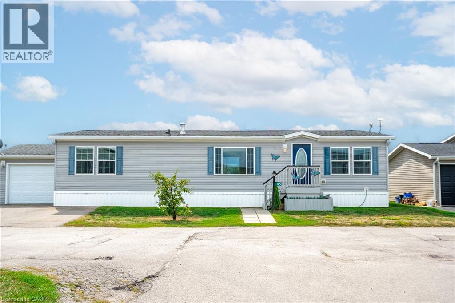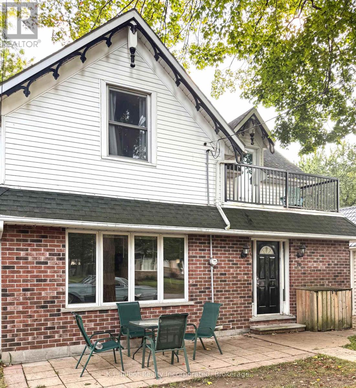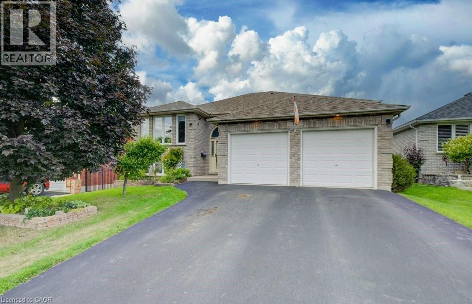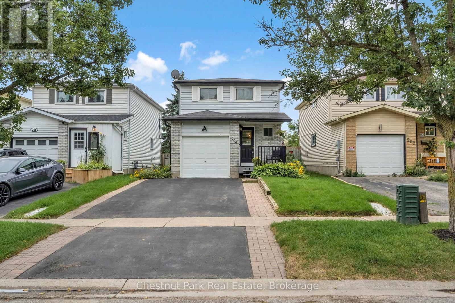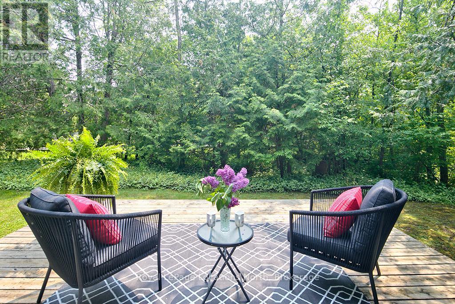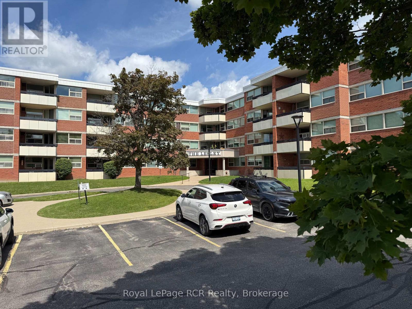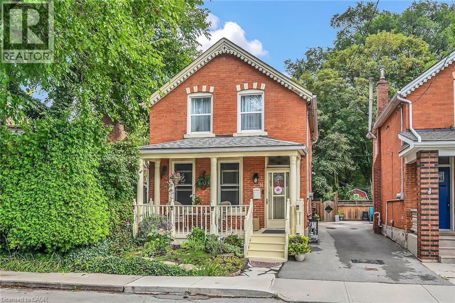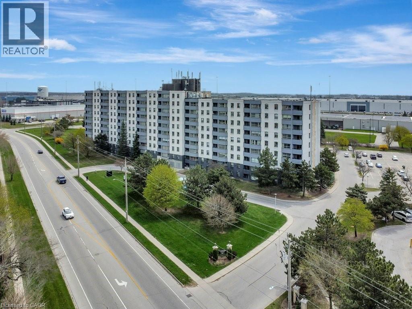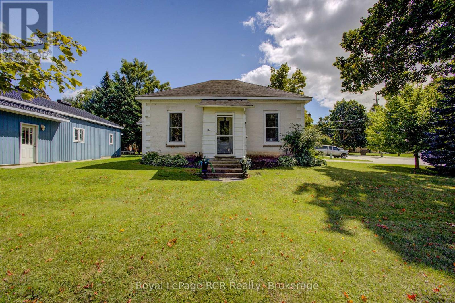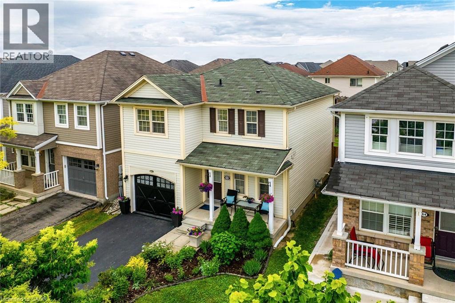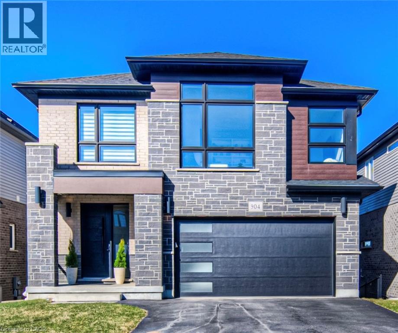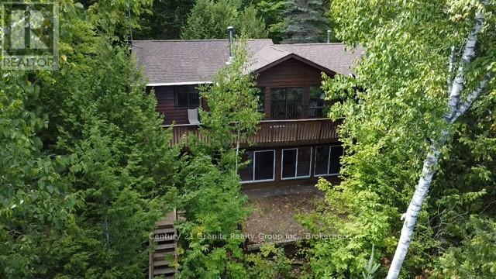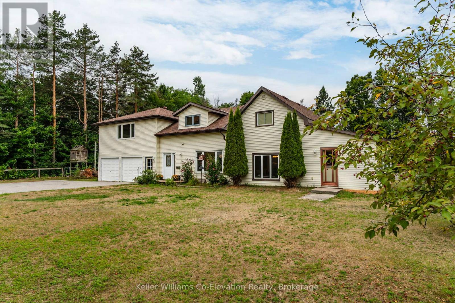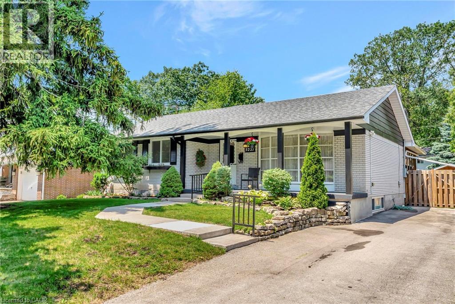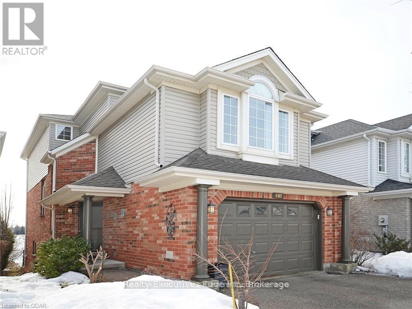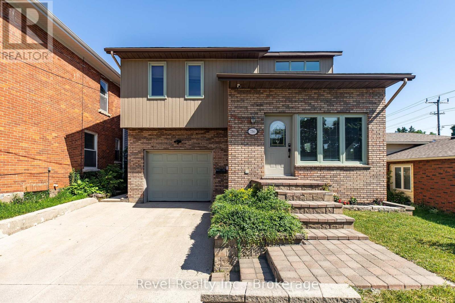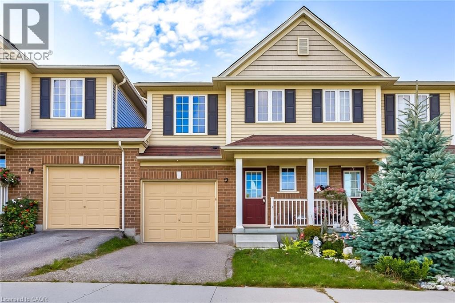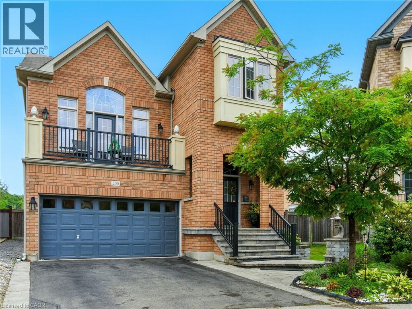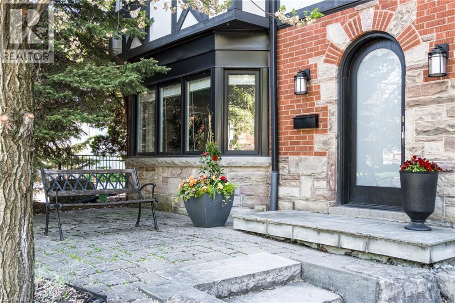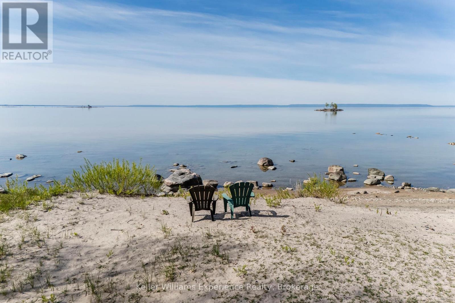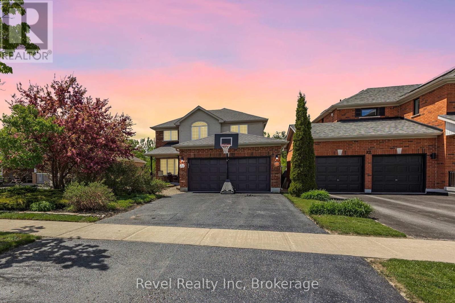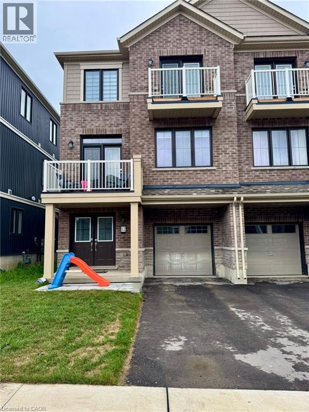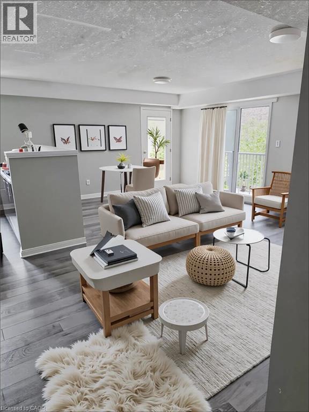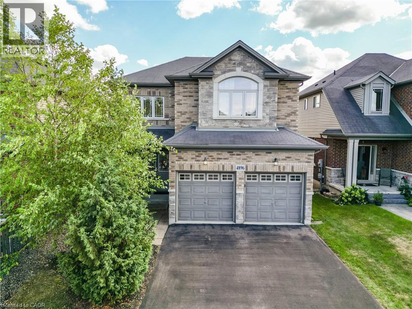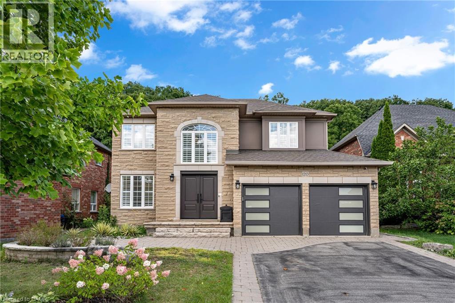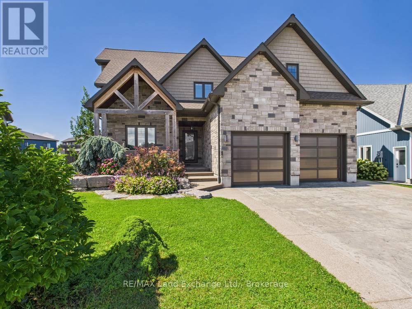45 Riverbend Crescent
Nanticoke, Ontario
This beautifully landscaped bungalow boasts stunning curb appeal and direct waterfront views of Lake Erie. Offering 3 bedrooms, 2 bathrooms, and 1,650 sq. ft. of living space, this hidden gem community has so much to offer. As you step inside, you're greeted by a bright open concept living and dining area, perfect for entertaining. The modern kitchen features quartz countertops, built-in appliances, a convenient pot filler above the stove, and abundant cabinetry. The primary suite includes a spacious walk-in ensuite for your comfort and privacy. Outdoors, enjoy a backyard oasis complete with a large deck, two gazebos, and a built-in barbecue with plumbing hook-up for ultimate ease. you'll have access to incredible amenities including an inground pool, community events, and endless outdoor activities, along with Selkirk Provincial Park being right next door. This home truly blends modern convenience, outdoor living, and natural beauty. (id:37788)
RE/MAX Escarpment Golfi Realty Inc.
131 Brock Street
Oakville, Ontario
Welcome to Village West a boutique enclave of upscale freehold townhomes set in Oakville’s downtown core. This rare end-unit feels more like a New York loft than a traditional townhouse. With soaring 12-foot ceilings and loaded with huge windows throughout, the interior is defined by its sense of volume, openness, and sunlight. Where every room feels generous in scale and effortlessly connected. From the moment you step inside, you’ll notice the proportions: expansive principal rooms, wide hallways, tall door thresholds, and wide staircases with oversized landings. The dining room is truly grand, while the adjoining kitchen and family room are framed by a dramatic, sky-high coffered ceiling. The kitchen has been fully renovated, featuring high-end appliances, sleek finishes, and a layout designed for both everyday living and entertaining. Hardwood flooring runs throughout the home, complemented by two fireplaces and the convenience of a private elevator to every level. The double-car garage is oversized, providing not only secure parking but also ample room for storage. On the main level, a flexible office/sitting room overlooks the landscaped front and side gardens, where mature plantings and trees create privacy and a lush green outlook. On the third level, two very large bedrooms, each with its own ensuite, are generously proportioned making them a flexible space for various needs. The outdoor living is equally impressive. A 650 sq ft south-facing terrace offers a private retreat with enough room to entertain on a large scale or simply unwind in peace. The lower level extends the living space even further, perfect for a home gym, office, media room, or whatever suits your needs best. Village West is as practical as it is refined. This enclave is beautifully maintained, with a welcoming atmosphere and neighbours who take pride in their homes. All this and just steps to downtown Oakville’s shops, dining and the lakefront parks that make this location so desirable. (id:37788)
Century 21 Miller Real Estate Ltd.
78 Dunedin Drive
Huron East (Brussels), Ontario
Welcome to this charming 1-storey, 4-bedroom, 2-bathroom home situated on a spacious lot in the quaint rural community of Brussels.Inside, youll find an inviting eat-in kitchen complemented by a formal dining room, perfect for family meals and entertaining. The main level living room pine floors, creating a cozy yet timeless atmosphere. A main floor primary bedroom adds convenience, while the upper level offers three additional bedroomsone of which could easily serve as a games room or a versatile bedroom with a gaming nook.Additional highlights include:Main floor laundry for everyday easeA rear sunroom porch with walk-out to a deck overlooking the sprawling backyardA handy storage shed for tools and equipmentWith thoughtful features for every member of the family, this home is the perfect blend of character, space, and comfort in a welcoming rural setting. (id:37788)
K.j. Talbot Realty Incorporated
133 Conservation Way
Collingwood, Ontario
Discover the perfect Collingwood escape in this 3-bed, 4-bath home surrounded by lush greenspace, a golf course, and a fabulous amenity centre. Designed for year-round enjoyment, this spacious and functional layout offers plenty of room for family and friends to gather in comfort. A bright foyer with direct garage access and a convenient powder room opens to the very best layout in the development. The huge chefs kitchen is a true standout, featuring stainless-steel appliances, stone countertops, a brand-new backsplash and abundant cabinetry ready for après-ski dinners or summer BBQ prep. The kitchen flows seamlessly into the great room, where a gas fireplace with a stone surround invites cozy evenings after a day on the slopes or by the Bay. The dining area easily accommodates a harvest table and offers a walk-out to the back patio for outdoor entertaining. Upstairs, the primary suite provides a luxurious retreat with a walk-in California closet and spa-like ensuite complete with double sinks and a glass shower. Two additional bedrooms, another full bath, and upper-level laundry add convenience. A professionally finished lower level with designer bath is perfect for overflow guests and extended family. Silver Glen Preserve is more than just a neighbourhood - it's a lifestyle. Residents enjoy an exclusive community center with an outdoor pool, sauna, and games room with ping pong, billiards, air hockey, darts, and shuffleboard. Whether you are hosting family for ski weekends, unwinding after a round of golf, or exploring the nearby shops, restaurants, beaches, trails, and private ski clubs, this location delivers it all.Make this welcoming home your year-round sanctuary or four-season getaway in the heart of Collingwood. (id:37788)
Century 21 Millennium Inc.
12 Bradbury Crescent
Paris, Ontario
Welcome Home! This extremely well cared for & thoughtfully updated home could be the one you have been waiting for, in the beautiful town of Paris! Easy living abounds on the spacious main floor level with open concept living & dining room adjacent to a lovely kitchen with breakfast area and access to the amazing covered rear deck so you can enjoy outside living as well! A very comfortable primary bedroom with walk-in closet, a 2nd generous bedroom, a convenient home office and 4pc bathroom complete this level. Downstairs you will love the XL recroom with space for both a sitting area and home gym if you wish! Another bathroom with a walk-in shower is found on this level, plus 2 very large rooms currently used for crafting/sewing and a workshop that could easily be converted to more finished space if you need it. The laundry/utility room offers plenty of storage space and there's even more storage available under the stairs! The double garage enters into the front foyer for your convenience and there is also plenty of parking in the double driveway. The fully fenced yard features a huge covered deck off the kitchen for relaxation & entertaining, plus beautiful gardens and a handy storage shed. This absolutely lovely home is located on a quiet crescent, within walking distance to shopping & restaurants and offers easy access to schools, parks and places of worship. Updates include: 5 windows & patio doors(2023), front door(2019), flooring(2021), furnace(2024), roof(2015) upgraded attic insulation(2015), deck(2024). Don't delay...Come see this beautiful home & make it yours Today! (id:37788)
RE/MAX Twin City Realty Inc. Brokerage-2
204 Hickling Trail
Barrie (Grove East), Ontario
This lovely three-bedroom, two-storey home, backing onto picturesque parkland, features stunning gardens and a patio complete with a cabana-creating an ideal retreat! The property has been thoroughly renovated from top to bottom, boasting gas-forced air heating, updated windows, new carpeting on the second level, and newly constructed porches at both the front and the back. Additional highlights include a hot tub, and a fully finished basement. The main bathroom has been modernized, along with a convenient two-piece bath located on the main floor. There is also an interior entry to the garage and a paved driveway. The pride of ownership is evident both inside and out. Situated in a prime location, conveniently close to public transit, Georgian College, and RVH. Must see to truly appreciate! Some photos are virtually staged. (id:37788)
Chestnut Park Real Estate
134 Escarpment Crescent
Collingwood, Ontario
Motivated Sellers! 134 Escarpment Crescent, is a beautifully upgraded four-bedroom condo nestled in the Living Waters Resort, formerly known as Cranberry Village. The open-concept main floor is perfect for both relaxation and entertaining, featuring a cozy gas fireplace, a modern kitchen with upgraded appliances, and a walkout to a serene, private patio surrounded by trees. Upstairs, you'll discover four bedrooms, two of which boast charming window seats ideal for reading, along with a well-appointed four-piece bathroom. Recent enhancements include new windows, a new roof, updated flooring on the second floor, a forced-air gas furnace, new interior doors and frames, a stylish front door, a contemporary bathroom vanity, and fresh paint throughout the main floor and upstairs. Conveniently, the laundry area is located on the main floor, providing additional storage space. This property is ideally situated just moments from the Cranberry Golf Course, ski resorts, the picturesque 62km Georgian Trail System for hiking and biking, tennis courts, and a variety of downtown shops and restaurants (id:37788)
Royal LePage Locations North
410 - 860 9th Street E
Owen Sound, Ontario
Welcome to this south facing unit in The Lesley, a well-maintained building set in a quiet and desirable location. With heat/hydro, water/sewer costs included in your condo fee, this two-bedroom, one-bathroom unit offers a bright and comfortable living space with a beautifully updated kitchen completed in 2015, a large pantry, and in-suite laundry, making it completely move-in ready. From the living area, step out onto a private balcony (7'10" x 10'10") and enjoy the warmth of southern exposure along with a pleasant view. Condo fees here are affordable and inclusive, covering heat, hydro, water, garbage removal, indoor and outdoor maintenance, designated parking, and a storage locker. The building is thoughtfully designed for convenience and community. Residents enjoy a common room with kitchenette, games/cards room, hobby workshop, and main floor storage for easy access. An assigned locker provides additional space for belongings, small pets are welcome, and outdoor parking is included. The Lesley combines peace of mind, great amenities, and a welcoming atmosphere, an ideal place to call home. (id:37788)
Royal LePage Rcr Realty
91 Pearl Street S
Hamilton, Ontario
Welcome to this charming detached brick home in the heart of Kirkendall, one of Hamilton's most sought-after neighborhoods. Lovingly maintained, this 3-bedroom, 1-bathroom home blends timeless character with everyday comfort. Step inside to find soaring ceilings, elegant crown molding and a bright eat-in kitchen, perfect for both daily living and entertaining. A bonus room provides a flex space that opens directly to a private, fully fenced backyard, where lush landscaping and perennial gardens bloom to create a peaceful retreat. Upstairs boasts three generously sized bedrooms including the bright spacious primary bedroom with walk-in closet. This level also features a versatile den area that may be used as a study or reading nook and a 4-oiece bathroom with a beautifully preserved clawfoot tub that adds a touch of classic charm. With one parking space included, and just a short walk to GO bus access, vibrant Locke Street, cafes, mix of restaurants and unique shops, parks, Bruce Trail, Chedoke Golf Club, recreational centres, farmers markets, schools, quick access to highway 403, McMaster University Hospital, this home this home offers the best of both city living and nature escapes. (id:37788)
Purerealty Brokerage
134 Walnut Street
Collingwood, Ontario
Welcome to 134 Walnut Street, Collingwood where opportunity knocks! This centrally located property is perfect for renovators, investors, or first-time buyers ready to roll up their sleeves. Set on a desirable in-town lot, this home offers 3 + 1 bedrooms and 1 + 1 bathrooms with plenty of potential to reimagine the space and add value. Located just minutes to downtown Collingwood, trails, schools, and Georgian Bay, this is your chance to get into the market and create something special in one of the towns desirable streets. (id:37788)
RE/MAX Four Seasons Realty Limited
45 - 1007 Racoon Road
Gravenhurst (Morrison), Ontario
Welcome to this charming 1 bedroom, 1 bathroom mobile home located in the quiet and friendly Sun Park Beaver Ridge Estates. Perfect for downsizers, first-time buyers, or those seeking affordable, low-maintenance living, this home offers comfort, space, and a natural setting. Step into the spacious mudroom entrance, ideal for storing coats, shoes, and outdoor gear. Inside, you'll find a bright, open-concept layout that combines the living room, dining area, and kitchen, creating a welcoming and functional living space. The large kitchen offers ample storage and counter space, perfect for everyday cooking and entertaining. The home also features a 4-piece bathroom and a cozy bedroom with easy access to all living areas. Enjoy the forested backyard, offering privacy and a peaceful outdoor setting, along with a large storage shed for tools, seasonal items, and outdoor equipment. This home has seen many recent upgrades throughout, providing added value and move-in-ready convenience. As part of the Sun Park community, you'll also enjoy access to a community centre and outdoor pool, perfect for socializing, relaxing, and staying active. Whether you're looking for simplicity, community living, or a cozy place to call home, this property offers a wonderful opportunity. Schedule your showing today! Rent $895.00/month, Water $59.52/month, Taxes $33.78/mth. Being sold "as is, where is" as it has not completely finished being renovated. (id:37788)
RE/MAX Professionals North
200 Jamieson Parkway Unit# 118
Cambridge, Ontario
Welcome to this beautifully updated 1-bedroom, 1-bathroom end-unit condo, completely renovated in 2023 and ready for you to move in. With exceptionally low condo fees and thoughtful upgrades throughout, this unit offers comfort, convenience, and style. The building exterior has recently undergone a full refresh, giving it a modern and well-kept appearance. Inside, the unit features durable luxury vinyl plank flooring throughout, freshly painted walls, and elegant crown moulding that adds a polished finish to every room. The bright eat-in kitchen is a standout, showcasing newer two-tone white and grey cabinetry, updated countertops, a ceramic tile backsplash, a handy pantry, and a spacious dining area bathed in natural light. The sun-filled living room benefits from an extra window and a patio door that opens to a private, covered balcony overlooking serene pine trees — a perfect spot to relax with your morning coffee. The spacious bedroom offers cozy newer broadloom and a generous double-door closet. The bathroom has been completely renovated and includes a sleek walk-in shower with sliding glass doors. Additional highlights include a large in-suite storage room with a stacked washer and dryer, and access to well-kept amenities such as a party room, an outdoor inground pool with communal BBQs, and ample visitor parking. Located close to the 401, shopping centres, and scenic walking trails, this condo combines lifestyle and location. An optional second parking space is available on a first-come, first-served basis, and furniture can be included with the sale if desired. (id:37788)
Royal LePage Crown Realty Services Inc. - Brokerage 2
Royal LePage Crown Realty Services
225 Commerce Street Unit# 5201
Vaughan, Ontario
Sleek 1+Den Condo on the 52nd Floor Steps from Subway & Viva Transit In the Heart of Vaughan Metropolitan Centre Bright & Efficient Layout with East-Facing Views! This beautifully designed condo high above the city offering an elevated urban lifestyle, features 1 bedroom, den & 1 bath. Enjoy a smart open-concept layout with a sleek built-in oven and modern finishes throughout. The living area flows seamlessly to an open balcony, perfect for enjoying your morning coffee or unwinding in the evening with panoramic skyline views. The primary bedroom is bright and cozy, while the den offers a versatile space for a home office or reading nook. Ensuite laundry, central air, and floor-to-ceiling windows enhance comfort and style. Live steps from the TTC Subway, YRT/VIVA terminal, and just minutes from Hwy 400/407, York University, and all the excitement of Vaughan Mills, IKEA, Costco, and Cineplex at your doorstep! With state-of-the-art amenities, including a fitness centre, media & games room, rooftop terrace, guest suites, and 24-hour concierge, this is urban living redefined. (id:37788)
Royal Canadian Realty Brokers Inc
134 Frederick Street E
Wellington North (Arthur), Ontario
Nicely renovated and updated brick bungalow, located in the heart of Arthur. This must see 1880's historic home has loads of charm and character throughout, with high ceilings, original wood floors and more, along with modern amenities. Major updates include new wiring, plumbing, re-insulated, some in floor heating, all the work has been done here. Just move in! The detached 26'x36' heated workshop/garage with loft storage, is ideal for the handyman or car enthusiast. The corner lot location offers 2 driveways, with lots of parking. The prime location is within walking distance to downtown shopping, churches, schools and rec facilities. Make the move to Arthur! (id:37788)
Royal LePage Rcr Realty
24 Champlain Street
Orillia, Ontario
Located on a quiet street, this 1650 sq. ft. three bedroom raised bungalow is awaiting your ownership as a family home or an investment opportunity as a legal duplex. The property features a private double driveway. It is located on a quiet residential street in the preferred north ward location in Orillia, the three bedroom raised bungalow is ready for you to enjoy the relax atmosphere of this location.The upper level features a large bay window in the living room, 3 bedrooms plus a beautiful jacuzzi bathroom with a bay window, sliding doors in the dining room opening onto a deck to your private mature treed backyard.There are low maintenance perennial gardens in both the front and backyard. The home has a separate entrance to the lower level studio apartment featuring a freestanding gas stove and is vacant to use for your family or renter. Whether starting a family or thinking of retirement or an investment opportunity, this location is only steps to the golf course and easy walking distance to schools, or just a short drive to the quaint Orillia downtown or minutes to Highway #11. This could be the perfect neighbourhood for you! (id:37788)
Century 21 B.j. Roth Realty Ltd.
68 Powell Drive
Binbrook, Ontario
Welcome to Your Dream Family Home in Beautiful Binbrook! Nestled in the heart of scenic community, this charming family home offers the perfect blend of comfort, space, and lifestyle. Binbrook is a peaceful, family-friendly neighborhood ideal for raising children and enjoying a strong sense of community. Step inside and be welcomed by a bright and airy open-concept main floor, where the kitchen, dining, and living areas flow seamlessly, making it perfect for everyday living and effortless entertaining. A conveniently located main floor half bathroom adds to the functionality of this well-designed space. Upstairs, unwind in the spacious master bedroom. Two additional bedrooms and a full bathroom complete the upper level, offering plenty of room for family and guests, Step outside into your expansive backyard oasis, ideal for hosting summer barbecues, relaxing on the deck, or watching the kids play. This is more than just a house, it's a place to call home. Don't miss your chance to make it yours. (id:37788)
RE/MAX Escarpment Realty Inc.
9 Eden Place
Simcoe, Ontario
Charming 3 bedroom sidesplit in a beautiful neighbourhood. Pull into the private driveway leading to a manicured front yard and cozy entrance. Step indoors to the main floor with closet for coats and shoes. The living room is bright with natural light and offers plenty of space to relax or entertain. The living room is open to the dining room, the perfect spot for the whole family to gather together. Next, step into the kitchen with ample cupboard space, and U-shaped countertops. Enjoy breakfast bar seating with a view of the pretty backyard. Off the living room, it's just a few steps up to the second level. Up here are three comfortable bedrooms including the primary bedroom, a 5 piece bathroom with bubble tub and double sinks and a large linen closet. Downstairs a recreation room with large windows provides a secondary retreat. Also down here is a 2 piece bathroom, laundry room, utility room and tons of storage space. From the laundry room enjoy the walkout leading to the backyard. Outdoors, the back 22x17ft. deck with pergola is the ideal spot to relax, barbecue and entertain. Landscaped with perennial gardens this space is like your own personal oasis. A shed provides storage for gardening tools and more. The attached garage with insulated door allows you to park and keep your car dry as well as more storage space for all those extras in life. This well loved and maintained home is a pleasure to see! (id:37788)
Royal LePage Trius Realty Brokerage
904 Thomas Pedder Court
Kitchener, Ontario
Live on an elite court surrounded by executive homes, with Wetland Way Park as your private backdrop. Set on a premium lot, this modern residence offers nearly 3,900 sq. ft. of finished living space, thoughtfully designed with 9-ft ceilings on both the main and upper levels and a desirable finished walk-out basement. The open-concept main floor features a custom chef’s kitchen with a striking 10-ft island, full-length cabinetry, pots-and-pans drawers with soft-close, and premium finishes—perfect for entertaining at the heart of the home. The kitchen flows seamlessly into the dining and living areas, and extends outdoors to an oversized composite deck, ideal for gatherings with family and friends. Upstairs, discover four spacious bedrooms plus a large family room with feature windows that can double as a home office, cozy library, or even a fifth bedroom. The primary suite overlooks the park and deck, and offers a spa-inspired ensuite along with a walk-in closet featuring built-in organizers. Additional bedrooms are generously sized, filled with natural light, and well-suited for family living. The walk-out basement is a versatile extension of the home—complete with a rec room for relaxing or entertaining, a rough-in for a future wet bar/kitchen, and direct access to the fully fenced backyard. This level also includes a private office/nap room and a den currently converted into a walk-in seasonal wardrobe. Blending privacy, comfort, and modern design, this home offers an exceptional lifestyle in one of Kitchener’s most sought-after neighbourhoods. With its family-friendly community, executive curb appeal, and direct access to nature, it’s the perfect place to call home. (id:37788)
RE/MAX Twin City Realty Inc.
2223 Yearley Road
Huntsville (Stisted), Ontario
7.5 well treed acres with a small cabin that has been used as a hunt Camp for years. The property offers 1600+ ft frontage on a year round municipal road. Crown land in the area and the public access to Golden City Lake is just down the road. Located 22 kms from Huntsville, the cabin is approximately 430 sq ft in size and is wired for a generator. The cabin offers a kitchen area, living room and a large bedroom that sleeps 6. Seller has constructed an out house and an area for an outdoor shower. Property offers complete privacy, loads of building sites and wildlife everywhere. All furnishings are included. (id:37788)
Chestnut Park Real Estate
26 Yonge Street N
Brockton, Ontario
Looking to get into home ownership? This is a great property that you would be proud to call home. The open front porch is a beautiful spot to sit and enjoy the evening sunsets, from there you enter this charming 3 bedroom, 2 bath 1,500 sq. ft. home. The open concept on the main level makes it great for entertaining, the spacious kitchen offers lots of storage, and leads to the main floor laundry and bath. Both the primary and spare bedroom have a walk in closet. Bonus is the partially finished basement that offers a cozy spot to sit and watch your favorite movie, and walk out from the basement to the side yard makes moving furniture in and out a breeze. The 440' deep lot allows for plenty of space to create trails through the woods and enjoy the sounds of nature. (id:37788)
Coldwell Banker Peter Benninger Realty
350281 Concession A
Meaford, Ontario
Welcome to your own private retreat with views of Georgian Bay! This stunning 3-storey home is designed for both everyday comfort and entertaining, with 4 bedrooms, 3 bathrooms, and a lifestyle that feels like a vacation. From the moment you arrive, the mostly stone exterior, professional landscaping, and attached 2-car garage set the tone for what's inside. Step through the front door into a spacious foyer that flows into a cozy family room with a fireplace and walkout to the incredible backyard oasis. Out here, you'll find a sparkling inground pool, hot tub, firepit area, covered BBQ station with sit-up bar, plenty of space to lounge or dine, and even a pergola tucked at the back of the property, perfect for relaxing afternoons or lively gatherings. The second floor is all about connection, featuring a bright kitchen and dining room that opens to a large balcony with gorgeous views of Georgian Bay. This level also includes a living room, two bedrooms, a 4-piece bathroom, and a spacious recreation room. Your private retreat awaits on the third floor, the primary suite. With two walk-in closets, a 5-piece ensuite, and room for an exercise area or sitting nook, it's designed to impress. Step out onto your own balcony to take in sweeping Bay views morning or night. Throughout the home you'll find hardwood and tile flooring, thoughtful finishes, and a warm, welcoming style. With multiple balconies, plenty of space to gather, and a backyard built for fun, this property brings together comfort, beauty, and a touch of luxury, all in one exceptional package. (id:37788)
Royal LePage Rcr Realty
8719 Road 164
Gowanstown, Ontario
A charming family home nestled in a quaint, rural community just minutes from Palmerston, Listowel, and under an hour to Kitchener-Waterloo. Perfectly situated beside a school, this location offers peace of mind and convenience for growing families seeking both privacy and connection. This immaculately maintained 4-bedroom, 2.5-bath home blends comfort and functionality with timeless character. Step inside to find a spacious open-concept kitchen and dining area, ideal for hosting large family dinners and holiday gatherings. Large closets throughout provide ample storage for the whole family. The finished basement with a separate entrance offers incredible versatility – whether you need extra living space, a rec room, or a private suite for extended family. A cozy fireplace in the basement creates the perfect spot to relax on cool evenings. Outdoors, the property shines with beautifully landscaped gardens and a welcoming seating area with firepit – perfect for gathering with family and friends under the stars. The combination of outdoor living space and rural charm makes this home a true retreat. Set in a safe, family-friendly community, this home provides the perfect environment for kids to grow and play. With plenty of space inside and out, it’s the ideal balance of rural tranquility and modern convenience. Don’t miss this opportunity to make 8719 Road 164 your forever home – where family, comfort, and community come together. (id:37788)
Real Broker Ontario Ltd.
1119 Wampum Road
Dysart Et Al (Dudley), Ontario
Incredible property on sought-after Miskwabi Lake! Rare point lot, with well over 300 feet of lake frontage (330' per assessment) and 1.3 acres for total privacy! Fantastic big lake view. Deep clean shoreline with a mix of rock and a hard sand beach for wading in -- perfect for kids. Bright and spacious 4-season cottage. The main floor has open-concept kitchen/living/dining areas. The living area features a vaulted ceiling, fireplace and walkout to deck facing the spectacular water view. There are 3 bedrooms plus a den, and 2 full bathrooms. Finished lower level with rec room, and walkout to sunroom facing the lake. Dual forced-air electric and oil-fired heating systems with on-demand hot water, plus electric baseboards and air conditioning. Detached 2-car garage with additional carport -- lots of storage for boats and toys! New stairs to waterfront, plus there's an easy trail leading down to the water, and nice level areas at the shoreline to play or relax. Enjoy sunset views from the dock and spectacular sunrise views from the cottage. Shoreline is owned. Miskwabi Lake is part of a 2-lake chain renowned for miles of boating, clear waters, and lake trout fishing. Easy access by year round Municipal road, approximately 15 minutes to Haliburton village for shopping and services. (id:37788)
Century 21 Granite Realty Group Inc.
924 6 County Road S
Tiny (Wyevale), Ontario
Located Within the Quiet Hamlet of Wyevale, This Spacious 4 Bed, 2 Bath, Family Home is Well Set Back From the Road For Privacy While Being Ideally Located for a Quick Commute to Midland, Elmvale & Barrie. All Living Areas are Above Grade Totaling Approx. 1700. Sq.Ft. with the Exception of the Lower Level Rec Rm Area. This Home Exudes Character and the Spacious Eat-In Kitchen with Its Oversized Window & Beautiful View Serves as a Wonderful Place for Family & Friends to Congregate No Matter The Season. The Seller is in the Early Stages of Severing a Lot off of The Property Which Would Make The New Dimensions Approximately 150.5 x 189 (.65 Acre). Prior to Completion of the Severance to Create a New, 113.5 x 150.5 Vacant Lot on the North Side of the Property the Pool, Fence, and Any Other Structures on the Severed Lot Will Be Removed or Can be Moved to Another Location Within the New Lot Line. Interested in Purchasing the Entire Property? Don't Delay as it is Not Too Late to Stop the Severance Process. (id:37788)
Keller Williams Co-Elevation Realty
59 Queenslea Drive Unit# 17
Hamilton, Ontario
Beautifully updated end-unit townhome in a sought-after East Hamilton Mountain location! This spacious and well-maintained home offers 3 bedrooms, 1.5 bathrooms, a finished basement, and convenient main floor laundry, making it the perfect choice for families, first-time buyers, or downsizers. Step inside to a bright, functional layout that has been thoughtfully upgraded throughout. The main floor features an inviting living and dining area with large windows that fill the space with natural light. The kitchen offers plenty of storage and prep space, making everyday cooking and entertaining a breeze. A main floor laundry room adds comfort and practicality to your daily routine. Upstairs, you’ll find three generous bedrooms, each with ample closet space, along with an updated full bathroom. The finished basement provides additional living space that can be used as a family rec room, home office, gym, or kids’ playroom. Outside, the curb appeal stands out with beautiful aggregate front steps and end-unit benefits such as extra privacy, a side yard, and a larger outdoor space. The lovely backyard is perfect for BBQs, relaxing, or entertaining family and friends. Located in a well-established, family-friendly community, this home is close to everything you need, schools, parks, community centres, shopping, restaurants, and public transit. Commuters will love the quick access to the Red Hill Valley Parkway, QEW, and major routes. For nature lovers, nearby Red Hill Valley Conservation Area offers scenic trails, while those who love convenience will appreciate being minutes to Limeridge Mall, golf courses, and all major amenities. This beautifully updated, move-in ready end-unit townhome offers space, style, and convenience in one of Hamilton’s most desirable areas, don’t miss your opportunity! (id:37788)
Royal LePage Nrc Realty Inc.
5227 Mulberry Drive
Burlington, Ontario
Welcome to 5227 Mulberry Drive, nestled in Burlington’s beautiful and mature Elizabeth Gardens neighborhood. This three-bedroom, two-bath bungalow is surrounded by quiet streets and lush, established trees, while still being close to schools, parks, shopping, and recreation. Recent updates include fresh paint and new flooring in the living, dining, and bedrooms, along with new windows in the bedrooms and bathroom. A seasonal sunroom off the dining room offers an abundance of natural light and a relaxing spot to enjoy much of the year. The finished basement is warm and comfortable with spray foam insulation, a cozy gas fireplace, and built-in surround, perfect for movie nights. A hobby room, workshop/storage space, laundry, three-piece bath, and large cold room add to the functionality. Step outside to the expansive backyard with endless potential and a hydro-wired shed. Parking is a breeze with a single-car driveway that fits up to three vehicles, offering both comfort and convenience. Other highlights include an owned on-demand hot water heater and durable 50-year shingles, adding peace of mind for years to come. Don’t miss this fantastic opportunity to own a well-cared-for home in a quiet, established neighborhood! (id:37788)
RE/MAX Escarpment Realty Inc.
197 Farley Drive
Guelph (Pineridge/westminster Woods), Ontario
THIS DETACHED HOME OFFERS 3 BEDROOMS WITH FAMILY ROOM AND LIVING ROOM IN SOUGHT AFTER LOCATION IN SOUTH EN DOF GUELPH. MAIN FLOOR FEATURES A FORMAL DINING ROOM, OPEN CONCEPT LIVING ROOM AND KITCHEN AND WALK OUT TO A PRIVATE DECK WITH A NICE VIEW OF THE PARK. SECOND FLOOR HAS A SPACIOUS FAMILY ROOM AND THREE BEDROOMS. LOCATED WALKING DISTANCE TO SCHOOLS, ORIN REID TRAIL SYSTEM AND MAJOR GROCERY STORES. (id:37788)
Realty Executives Edge Inc
67 Ontario Street
Bracebridge (Macaulay), Ontario
Modern comfort meets chic aesthetic in this character-filled century home. For over 100 years, this home has stood the test of time & graced the Bracebridge landscape, offering up old-Muskoka soul with just the right touch of modern updates & ease. Updated where it counts but still brimming with character, it's the kind of place that instantly feels like home. With 3 bedrooms & 2 bathrooms, this low-maintenance home allows you to unwind, slow down, & settle in. Step into one of the best spots in the home: the covered front porch. This area is perfect for hanging out on slow mornings or late-night chats & will quickly become your favourite spot. If you're more of an outdoor type, the spacious & private backyard with its large deck & perennial gardens that bloom with colour all summer long, is where you'll want to be. It's the perfect place to gather with family & friends, read a book, or enjoy summer nights around a fire pit. Inside, the vibe is cozy, chic, & full of personality. Think high ceilings, warm wood touches, & a layout that flows for laid-back living. The eat-in kitchen combines charm & practical function with stainless steel appliances & all the workspace a home cook could ask for, while the living room has a relaxed, yet sophisticated feel. Completing the main floor, you'll also find laundry & an updated powder room. Upstairs, the primary bedroom with its own walk-in closet, while the other rooms can be used as additional bedrooms, a closet/dressing room, or office space, making them feel like a quiet retreat from daily life on the main floor. Rounding out the second floor, your spa-like 3-pc bathroom adds the luxurious feel you are looking for. This character-filled home is a short walk to downtown shops, markets, fitness studios, cafes, & restaurants, offering the best of Bracebridge-living with the natural beauty of Muskoka at your doorstep. This century home invites you to experience the charm of yesterday with the modern aesthetic of today. (id:37788)
Engel & Volkers Toronto Central
41553 Summerhill Road S
Central Huron (Hullett), Ontario
Country living on the edge of a small hamlet yes, please! Welcome to 41553 Summerhill Road, where peace and quiet welcome you. Located just minutes from Clinton and Seaforth, this affordable 2-bedroom home is ready for new owners. Set on a generous lot adjacent to open fields, you will enjoy unobstructed west-facing views and some of the most incredible sunsets right from your own backyard. The home has been well maintained and features hardwood floors, updated insulation on the second floor for year-round efficiency, a fenced backyard, and a useful utility shed. The unfinished basement adds lots of potential to add additional living space to your home.Whether your are a first-time buyer, searching for an investment opportunity, or simply seeking affordable country living, this property is ready to welcome you home. (id:37788)
Royal LePage Heartland Realty
49 Dover Road
Welland, Ontario
Welcome to 49 Dover Road in Welland, a home that radiates charm and character from the moment you arrive. The ample driveway provides plenty of space for vehicles, adding to the home’s everyday convenience and appeal. Step inside and you’ll be welcomed by a bright, inviting main floor with a flowing layout that’s perfect for both relaxing and entertaining. The finished basement, complete with a full bathroom, offers additional living space—ideal for family, guests, or a private retreat. Upstairs, the loft delivers a versatile flex space that can transform into a home office, playroom, or cozy reading nook. Outside, the generous yard is a true highlight, with room to garden, play, or simply unwind under the trees. Nestled in a friendly, well-located neighbourhood close to schools, parks, and amenities, 49 Dover Road is more than just a house—it’s a warm and welcoming place to call home. (id:37788)
RE/MAX Escarpment Golfi Realty Inc.
28 - 4 Cove Court
Collingwood, Ontario
Welcome to Wyldewood Cove Turnkey Waterfront Living. Step into effortless living with this beautifully appointed 3-bedroom, 2-bathroom ground-floor condo offering 1,200 sq. ft. of stylish space in one of Collingwoods most desirable waterfront communities. This unit comes fully furnished with designer-selected pieces simply bring your belongings and start enjoying the lifestyle you've been dreaming of. Inside, the open-concept layout is both elegant and functional, featuring a modern kitchen with quartz countertops, stainless appliances, and plenty of space to cook and entertain. The primary suite offers a private ensuite bathroom, while two additional bedrooms provide comfort for family and guests. Enjoy direct access to your unit from private parking no elevators or long walks required. Step outside to your own separate patio with quality patio furniture and BBQ area, perfect for summer evenings with friends. Resort-Style Amenities: Heated year-round outdoor poolExclusive waterfront access to Georgian BayOn-site fitness centreLush landscaped grounds and trailsLocation Highlights:Minutes to both public and private Blue Mountain ski clubs. Close to golf, hiking, and the Georgian Trail systemA thriving community near downtown Collingwoods shops, dining, and cultureWhether youre seeking a full-time residence, a weekend retreat, or an investment opportunity, this fully furnished home makes it easy just move in and enjoy all that Collingwood and Blue Mountain have to offer. (id:37788)
Royal LePage Locations North
786 8th Street E
Owen Sound, Ontario
YOUR YEAR-ROUND ESCAPE AWAITS! ~~~~~~~ Welcome to this beautifully updated 3-bedroom home, perfectly located in a quiet, family-friendly Owen Sound neighbourhood. ~~~~~~~~~~~~~~~~~~~~~~~~~~~~~~~~~~~~ Offering the ideal blend of comfort, style, and convenience, this property is just minutes from Georgian College, the hospital, downtown shops, restaurants, golf courses, and everyday amenities. Step inside to a bright open-concept kitchen and dining area with newer appliances, designed for family meals and casual entertaining. The spacious living room features a cozy gas fireplace and patio doors leading to your private backyard retreat. ~~~~~~~~~~~~~~~~~~~~~~~~~~~~~~~~~~~~~~~~~~~~~~~~~~~~~~~~~~~~~~~~~~~~~~~~~~~~~~~~~~~~~~~~~~~~~~~~~~~ SUMMER LIVING ~ Enjoy your landscaped backyard oasis, complete with an in-ground pool, gazebo, tiki bar, and natural gas BBQ an entertainers dream and a perfect escape for warm summer days. ~~~~~~~~~~~~~~~~~~~~~~~~~~~~~~~~~~~~~~~~~~~~~~~~~~~~~~~~~~~~~~~~~~~~~~~~~~~~~~~~~~~~~~~~~~~~~~~~~~~~~~~~~~~~ WINTER COMFORT ~ When cooler weather arrives, head downstairs to the fully finished lower level. With rustic charm, a custom live-edge wet bar, and a spacious rec room, this inviting space is ideal for movie nights, game nights, or hosting friends and family. ~~~~~~~~~~~~~~~~~~~~~~~~~~~~~~~~~~~~~~~~~~~~~~~~~~~~~~~~~~~~~~~~~~~~~~~~~~~~~~~~~~~~~~~~~~~~~~~~~~~~~~ RECENT UPDATES INCLUDE: Renovated kitchen & newer appliances, New heat pump/ductless A/C system, New pool liner, pump, sand filter & pool house/shed, New fencing for added privacy, Smart Mysa digital thermostat, Upgraded 200 Amp electrical panel (July 2025). ~~~~~~~ This home truly offers it all stylish living, functional updates, and year-round lifestyle appeal. Whether you're hosting backyard gatherings, enjoying cozy evenings by the fire, or taking advantage of Owen Sounds many amenities, this property delivers comfort, charm, and convenience in one complete package. (id:37788)
Revel Realty Inc.
29 Grand Flats Trail
Kitchener, Ontario
Welcome to 29 Grand Flats Trail – Where Comfort Meets Convenience in Lackner Woods. Step into this beautifully maintained freehold end-unit townhome, nestled on a fully fenced lot in the highly sought-after Lackner Woods neighbourhood of Kitchener. Thoughtfully designed with both function and style in mind, this home offers the perfect blend of modern living and natural charm. The main floor welcomes you with a bright, open-concept layout that seamlessly connects the spacious kitchen, dining area, and cozy living room. At the back of the home, large sliding glass doors lead to a private backyard oasis, complete with a patio—ideal for morning coffees or weekend entertaining. The kitchen is a chef’s delight, featuring abundant cabinetry & a generous island. Enjoy added convenience with a 2-piece powder room and direct garage access—including a rare feature of walk-through access from the garage to the backyard. Upstairs, you’ll find a generous primary suite with his and hers closets and a spacious 4-piece ensuite. Two additional bright and roomy bedrooms, a second 4-piece bathroom, and a large upper landing perfect for a home office or reading nook round out the second level. The unfinished basement offers endless potential for a future recreation room, home gym, or additional living space—ready for your personal touch. Located in the vibrant Grand River South community, this home is just steps away from scenic walking trails, the Grand River (perfect for canoeing), Chicopee Ski Hill, major highways (401 & 7), a nearby bus stop, and highly rated schools. Whether you're a growing family, first-time buyer, or someone looking to enjoy a carefree lifestyle, this townhome checks all the boxes. Don’t miss your chance to call this bright, spacious, and move-in-ready home yours! (id:37788)
RE/MAX Twin City Realty Inc.
28 Gouda Place
Cambridge, Ontario
Welcome to 28 Gouda Place – an upgraded, move-in ready home with nearly 3,000 sq. ft. of finished living space in a prestigious, family-friendly neighbourhood. The main floor boasts a formal dining room, open-concept kitchen with granite counters & stainless steel appliances, and a bright living room with gas fireplace. Step through 9’ patio doors to your private backyard oasis featuring a gazebo with ceiling fan & TV, stone patio, and lush greenery. Upstairs offers 4 spacious bedrooms, including a primary suite with his & hers closets and spa-like ensuite with soaker tub, glass shower, and double sinks. The finished basement is perfect for entertaining with a custom bar, pool table area, cozy family room, and full luxury bath. Bonus upgrades: new garage & entry doors, Gemstone programmable exterior lighting, owned tankless water heater & water softener. Minutes from the 401 and only an hour to Toronto! (id:37788)
Streetcity Realty Inc.
200 Giddings Crescent
Milton, Ontario
Picture this: the kids are splashing in the sapphire blue saltwater pool, friends are gathered on the deck with westerly escarpment views stretching endlessly across open fields, and dinner is almost ready inside on the oversized kitchen island. This isn’t a vacation, this is life at 200 Giddings Crescent. Set on one of the most spectacular lots in Milton’s sought-after Scott neighbourhood, this 4+1 bedroom, 4-bathroom home blends family living with a backyard retreat you’ll never want to leave. The 33-foot heated pool, with sheer-edge waterfalls, is the centrepiece of an outdoor oasis that also includes a massive paver-stone patio and a large grassy area, the perfect mix of relaxation and play. Evenings flow naturally from the kitchen to the raised deck, where sunsets and escarpment views create the ultimate backdrop for entertaining. Inside, the mid-level family room is a showpiece, with vaulted ceilings, oversized windows, and a cozy fireplace where movie nights and lazy Sundays come to life. Upstairs offers four spacious bedrooms, while the finished basement extends the living space with an additional bedroom and plenty of room for guests, a home office, or recreation. With over 2,800 sq. ft. of total living space, there’s room for everyone. And while you may never want to leave home, you’re only 1 km from downtown Milton, an easy stroll to restaurants, shops, and cafes. Families will love being close to top-rated schools like Escarpment View Public School and Queen of Heaven Catholic Elementary, plus nearby trails, parks, and the community playground just behind the property. With its combination of lifestyle, location, and resort-style living, this is more than a home, it’s where backyard barbecues become traditions, and every sunset feels like it was meant for you. (id:37788)
Keller Williams Edge Realty
3 Oakwood Place
Hamilton, Ontario
Outstanding Ravine Property! 3 Oakwood Place is a stately Tudor on a 178-foot deep, pie-shaped ravine lot in a serene Westdale cul-de-sac. With 5+1 bedrooms, 3+1 baths, and 3,300+ sq ft, it blends Tudor charm with modern updates. Renovations (2017) include a finished lower level with a second kitchen and bath (2021). The spacious living room features bay windows and a fireplace, the dining room highlights Tudor detailing, and the renovated kitchen boasts marble counters with views of the landscaped yard. Upstairs offers 3 bedrooms and an updated bath; the finished attic adds 2 more bedrooms and a 3-pc bath. A versatile office sits on the first landing. The basement suite—with kitchen, bath, and private garage entry—suits multigenerational living or lucrative student rentals (est. $8,900/month). Extras include a double-wide drive, stone patio, Armour stone landscaping, cedar fencing, and updated mechanicals (windows, doors, shingles, insulation, AC/furnace 2017, HWT 2025). Steps to McMaster and Westdale Village, this rare home offers history, comfort, and investment potential. (id:37788)
Royal LePage Burloak Real Estate Services
1749 Champlain Road
Tiny, Ontario
Waterfront 6 month rental on Georgian Bay! Fully furnished property, located on Champlain Road. Open-concept kitchen, with panoramic views of Georgian Bay. The main floor living area for convenience. The primary bedroom is a true sanctuary, featuring a private balcony that overlooks the sandy beach and Georgian Bay. This home is adorned with high-end furniture, ensuring comfort for you and the family. Fully finished basement includes a media room, two large bedrooms, perfect for guests or family members. This lease opportunity is a rare find and is truly remarkable location. ** This is a linked property.** (id:37788)
Keller Williams Experience Realty
70 Wahnekewening Drive
Tiny, Ontario
Rare South-Facing Waterfront Gem on Iconic Wahnekewening Beach. Welcome to a once-in-a-lifetime opportunity to cherish a piece of Georgian Bay's shoreline. Nestled on the exclusive and highly sought-after Wahnekewening Beach, this south-facing waterfront property offers 50 feet of pristine, sandy frontage with an exceptionally deep lot an ideal canvas for lakeside living. Positioned to capture both breathtaking sunrises and unforgettable sunsets, the southern exposure is among the most desirable orientations on the bay, offering all-day sunlight and warm, golden light filtering through every room. Whether you're sipping coffee at dawn or enjoying a twilight bonfire, this home invites you to embrace natures rhythm. Originally built in the 1940s and lovingly held in the same family for generations, this property is steeped in history. Like many on this stretch of beach, its part of an if you know, you know legacy rarely available and always treasured. Homes here are often passed down, not sold making this a truly rare find. The existing home features a solid poured concrete foundation, a newer well for reliable water supply, and a cozy gas fireplace to warm cool evenings. Whether you choose to refurbish the current structure or build your dream beach house, the possibilities are endless. This is your chance to create a private family retreat or year-round paradise in one of the region's most tightly held communities. Tucked away near the end of a quiet dead-end road, privacy and tranquility are naturally built into the landscape. Let the gentle waves be your soundtrack, the sand your backyard, and the views your ever-changing artwork. (id:37788)
Keller Williams Experience Realty
25 Lakewoods Court
Barrie (Painswick South), Ontario
Set on an oversized lot with mature trees and no rear neighbours, this property offers a rare sense of privacy in the heart of Barrie. The landscaped front and backyard provide space for gardening, play, or simply unwinding outdoors. Inside, the home has been tastefully updated with modern finishes while maintaining a warm, welcoming feel. The spacious primary bedroom includes a walk-in closet and plenty of natural light, while the additional bedrooms provide flexibility for kids, guests, or a home office. With its combination of a functional floor plan, move-in ready condition, and a setting that feels like your own slice of country in the city, this home is truly one of a kind. (id:37788)
Revel Realty Inc
12 Norwich Road
Haldimand, Ontario
Welcome to 12 Norwich Road! This stunning 3-bedroom, 2.5-bathroom end-unit townhome offers modern living in the heart of Haldimand. Featuring an open-concept main floor with a bright living and dining area, the home is perfect for both entertaining and everyday comfort. The stylish kitchen boasts stainless steel appliances, ample cabinetry, and a breakfast bar for casual dining. Upstairs, you’ll find three spacious bedrooms, including a primary suite with a walk-in closet and private ensuite. Two additional bedrooms and a full bath complete the level, ideal for families or guests. Enjoy the convenience of a second-floor laundry and a versatile loft area. Outside, the private backyard and end-unit setting provide extra light and space, with no neighbors on one side. A built-in garage with inside access and a private driveway add to the home’s functionality. Located close to schools, parks, shopping, and major highways, this move-in ready home is a perfect blend of comfort and convenience. (id:37788)
Real City Realty Inc
91 Dixon Street Unit# 4
Kitchener, Ontario
? Prime Location Alert! ? This well-maintained newer building offers a bright and spacious 3-bedroom condo on the second level. Features include a generous living room, functional kitchen with dining area, in-unit laundry, and a full 4-piece bathroom. The primary bedroom is large and inviting, with two additional bedrooms providing plenty of space for family or work-from-home needs. The unit comes with its own furnace, water heater, and one designated parking spot. Conveniently located close to shopping, schools, public transit, major highways, and everyday amenities. Utilities extra. Rental application plus first and last month’s rent required. (id:37788)
Exp Realty
Lt 25 Eagle Crescent
Grey Highlands, Ontario
Build your dream home on this 5-acre vacant lot located at the corner of Eagle Crescent and Osprey Clearview Townline. Offering a serene country setting surrounded by nature, this property provides the perfect balance of privacy and accessibility. Outdoor enthusiasts will appreciate being steps away from the Bruce Trail, with endless opportunities for hiking and exploring. Whether you're looking to create a weekend retreat or a family home, this spacious parcel presents a rare opportunity to own a piece of sought-after countryside close to local amenities like Devil's Glen Ski Club, Highland's Nordic, Duntroon Golf Course, and charming nearby amenities in Singhampton, Collingwood and Blue Mountain. (id:37788)
Royal LePage Locations North
4896 Allan Court
Beamsville, Ontario
EXECUTIVE-STYLE LIVING ... Welcome to 4896 Allan Court, an executive-style family home combining elegance, comfort, and convenience in one of Beamsville’s most desirable neighbourhoods. With over 2800 sq ft of finished living space, this 4+1 bedroom, 4-bath property provides the perfect setting for both family living and entertaining. The OPEN CONCEPT level is thoughtfully designed for today’s lifestyle with a spacious FAMILY ROOM accented with hardwood floors, and flows seamlessly into the kitchen where extended cabinetry, GRANITE countertops, subway tile backsplash, and stainless steel appliances create both style and function. The formal dining room adds a touch of sophistication for gatherings, while patio doors lead from the kitchen to an XL COVERED BACK PORCH, extending your living space outdoors. A convenient powder room completes the main floor. An oak staircase guides you to the upper level, where you’ll find four generous bedrooms, including a PRIMARY SUITE with walk-in closet and 4-pc ensuite. The 5-pc main bath and bedroom-level laundry bring ease to daily routines. The FULLY FINISHED LOWER LEVEL expands your options with a spacious recreation room, 5-pc bath, additional bedroom, and a BONUS ROOM - perfect for a home office, gym, or playroom. With a DOUBLE GARAGE, double drive, and easy access to the highway, commuting is simple while still enjoying the family-friendly setting near Hilary Bald Park, schools, and shopping. 4896 Allan Court is more than a house - it’s a place to create lasting memories with the warmth of a true family home. CLICK ON MULTIMEDIA for virtual tour, drone photos, floor plans & more. (id:37788)
RE/MAX Escarpment Realty Inc.
1 Renata Court
Dundas, Ontario
SUN-FILLED ELEVATED RANCH IN PERFECT DUNDAS LOCATION ACROSS FROM PUBLIC PARK. GREAT FAMILY HOME OR IN-LAW SET UP WITH IDEAL LOWER LEVEL LAYOUT. WALKOUT FROM MASTER BEDROOM TO PRIVATE DECK AND PATIO. TIDY, MOVE IN-CONDITION. UPGRADED FOR COMFORTABLE LIVING. SPORTS PARK, ARENA AND R.B.G ARE ALL NEAR BY FOR ACTIIVTY MINDED INDIVIDUALS. 2 CAR GARAGE AND PRIVATE FENCED YARD. (id:37788)
RE/MAX Escarpment Realty Inc.
333 Meadows Boulevard Unit# 87
Mississauga, Ontario
Absolutely Breathtaking, Fully Renovated Townhome with Walk-Out Lower Level! Nestled in a highly sought-after neighbourhood, this beautifully upgraded 3-bedroom home offers sophisticated, turnkey living from top to bottom. Step into an elegant open-concept main floor featuring a chef's kitchen complete with centre island, granite countertops, breakfast bar, stylish pendant lighting, and stainless steel appliances—including an induction range. The bright and inviting living space is perfect for both relaxing and entertaining, highlighted by a stunning stone/brick entertainment wall featuring an electric fireplace and custom equipment niches—a showpiece that offers modern style. Quality finishes abound throughout the home, including solid hardwood stairs with wrought iron spindles, rich hardwood and porcelain flooring, crown mouldings, pot lights, and sleek modern interior doors and baseboards. The lower level expands your living space and is equipped with laundry room, storage closet, and bright family room opening onto a generously sized private deck—ideal for outdoor dining, entertaining, or simply relaxing. Other features include direct garage access, roof ('24), furnace & A/C ('17), hot water heater ('17), new insulation ('20), and updated front door and garage door. Perfectly located near parks, playgrounds, a community centre, public transit, and just minutes to Square One and major highways, this home combines upscale living with everyday convenience in a welcoming, family-friendly setting. (id:37788)
Keller Williams Edge Realty
26 Adelaide Avenue
Brantford, Ontario
Welcome to 26 Adelaide Ave, a charming raised bungalow tucked away on a quiet street in a mature Brantford neighbourhood on an oversized 52 X 110 lot! This home offers 4 bedrooms and 2 full bathrooms, thoughtfully designed to fit a variety of lifestyles. The open concept main level features engineered hardwood floors, a sun-filled living room, and a refreshed kitchen with new premium vinyl flooring. Downstairs, the spacious family room with gas fireplace and oversized windows creates a warm, inviting retreat. With a 4th bedroom and full bath / heated floors, ideal for an in-law suite, teenager’s haven, or guests. Outside, the backyard offers plenty of room for children to play or for hosting family gatherings. Whether you’re a first-time buyer or looking to downsize, this home checks all the boxes. (AC 2024, Roof 2019, some newer windows) Conveniently located close to schools, shopping, downtown, and highway access, this home delivers both comfort and convenience. Don’t miss your chance to call this one home. (id:37788)
RE/MAX Escarpment Golfi Realty Inc.
120 Davidson Boulevard
Dundas, Ontario
Nestled on a quiet street in one of Dundas’ most desirable neighbourhoods, this impressive 5+2 bedroom (plus multiple dens), 5.5 bath two-storey home offers over 5,000 sq. ft. of finished living space backing onto lush green space. The primary suite extends across the entire back of the house with views of the back yard and green space. As a rare addition, each bedroom has access to an ensuite bath. Designed with family living and entertaining in mind, the home features a beautifully renovated kitchen, adorned with Wolf and Sub-Zero appliances, that flows seamlessly into the expansive principal rooms. The fully finished lower level adds incredible versatility with additional bedrooms and recreation space. Step outside to a deep, private lot highlighted by a large in-ground pool, mature trees, and multiple sitting areas—perfect for hosting gatherings or relaxing in total privacy. With three levels of stunningly finished space, there’s room for every lifestyle—whether accommodating extended family, creating dedicated work spaces, or providing the ultimate entertainment hub. This rare offering combines tranquility, privacy, and convenience in the heart of everything Dundas offers. Updates: Sump Pump battery backup (’24), Smart Home Lighting (Lutron), EV Charger in garage, Pool Liner (’21), Pool Lines to shed (’22), Sand Filter and Pump (’25). (id:37788)
RE/MAX Escarpment Realty Inc.
24 Lakefield Drive
Kincardine, Ontario
3199 square foot Executive Two Storey Home located in Kincardine's Lakefield Estates just steps from Lake Huron's sunsets, Kincardine's boardwalk and trails system! This 5 bedroom, 6 bathroom custom built home provides over 4400 square feet of high quality finished living space boasts an extensive list of attributes and extras that include geothermal in floor heating and cooling, triple pain windows throughout, en-suite bathrooms in all upper and main floor bedrooms, fully finished lower level with wet bar and pool room, speakers to a Central Sonos sound system throughout, laundry in both main and upper levels, stone fireplace, granite counters, large covered back deck with cathedral ceiling, 18 x 36 inground geothermal and solar heated pool, large 760 sq.ft pool house with loft with full kitchen and 3 piece bathroom for ideal entertaining, sprinkler system, fully landscaped, sunken trampoline, stamped coloured concrete front and back patios and the list goes on and on for days! This is one you need see for yourself to truly appreciate. Call your REALTOR to schedule your personal viewing today! (id:37788)
RE/MAX Land Exchange Ltd.

