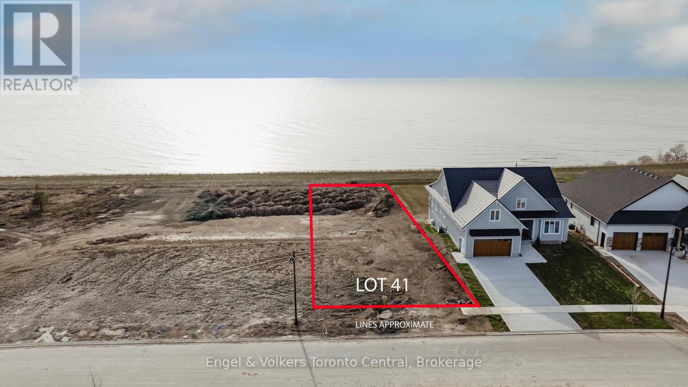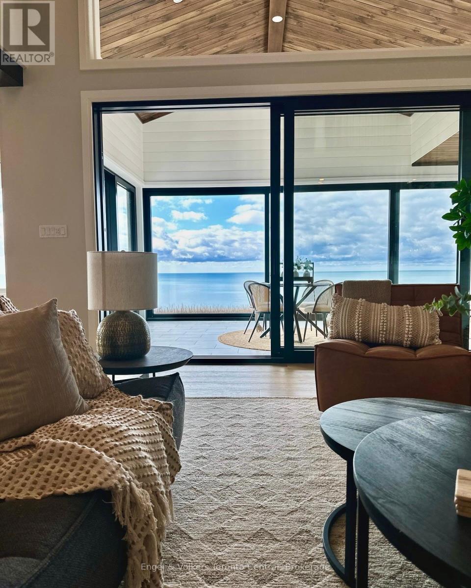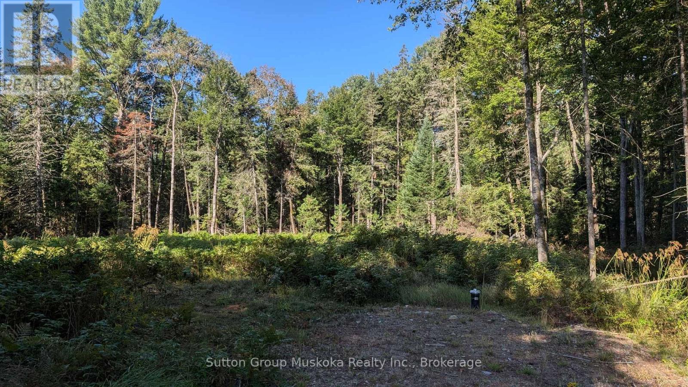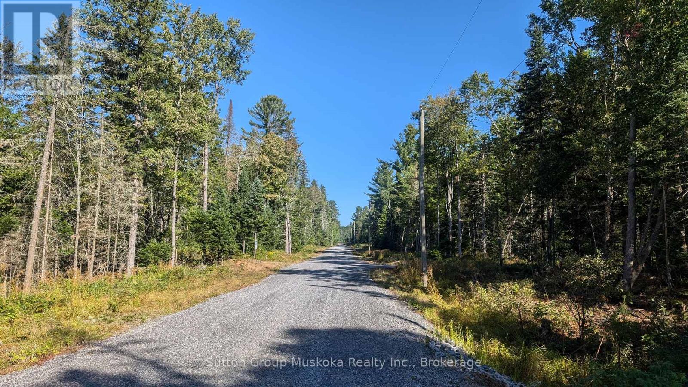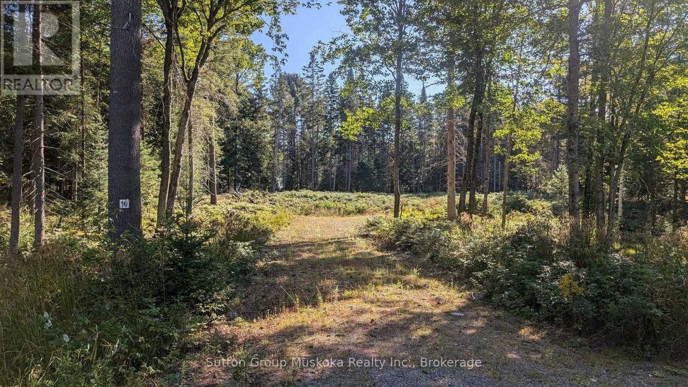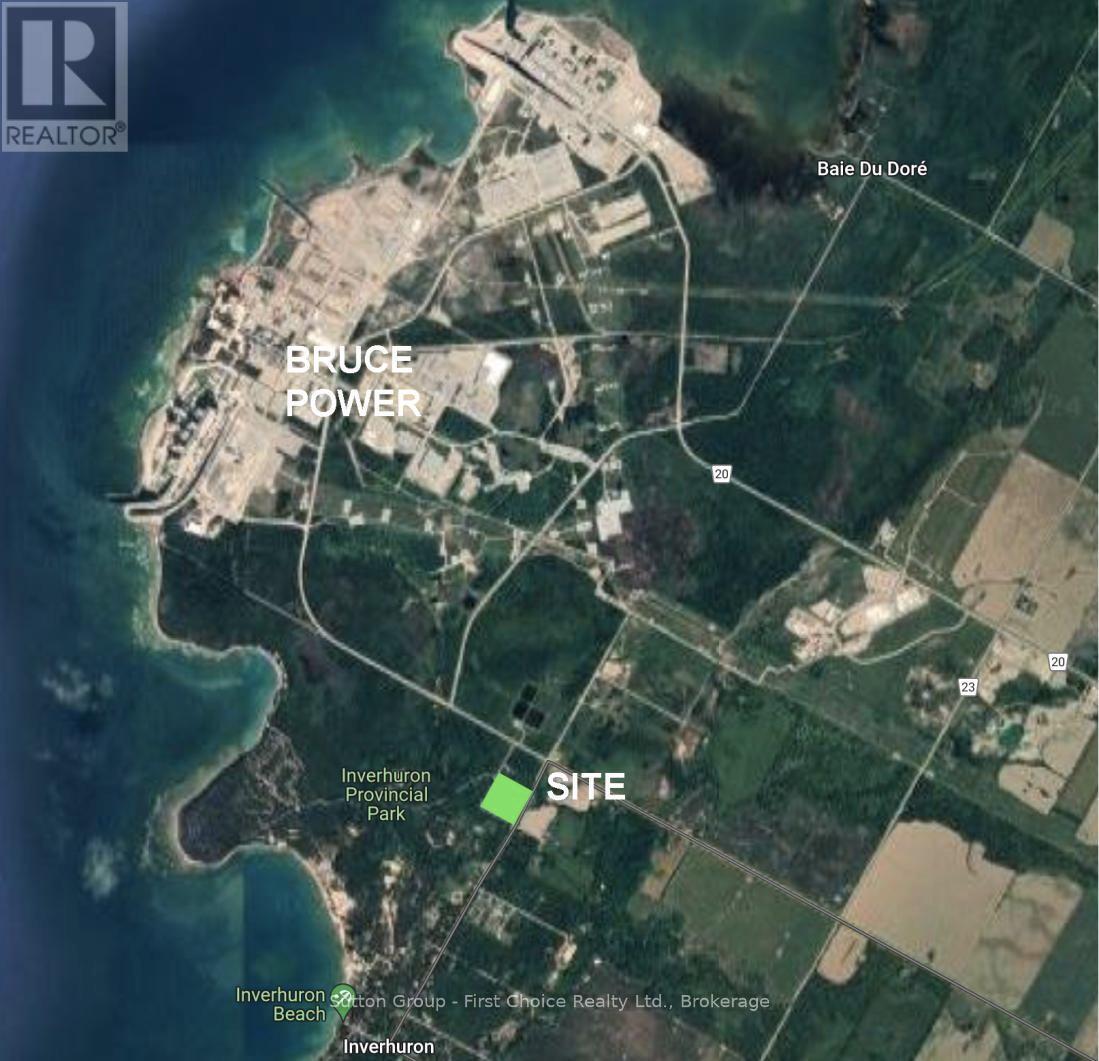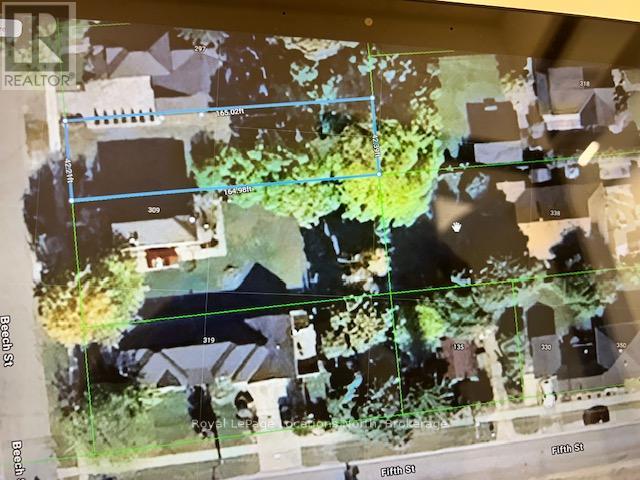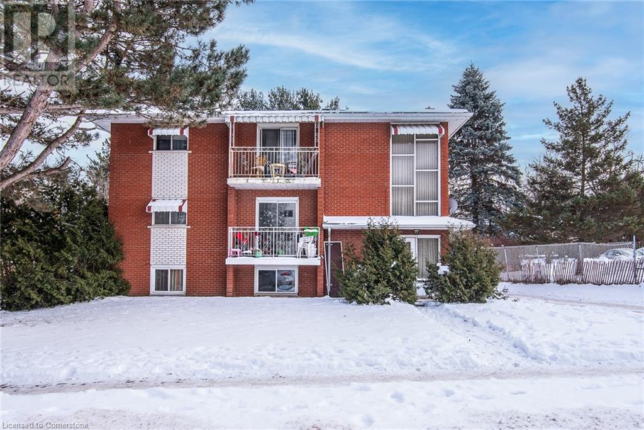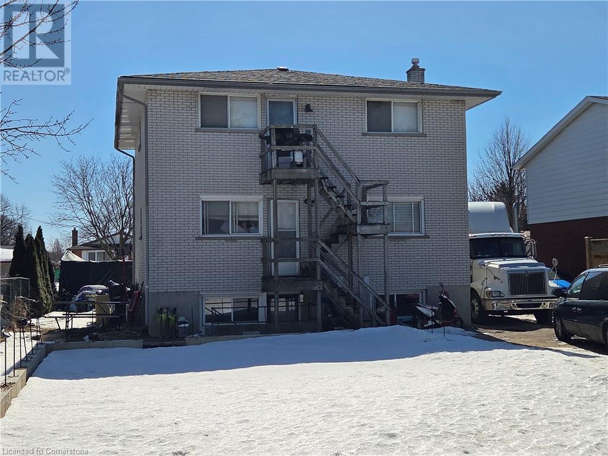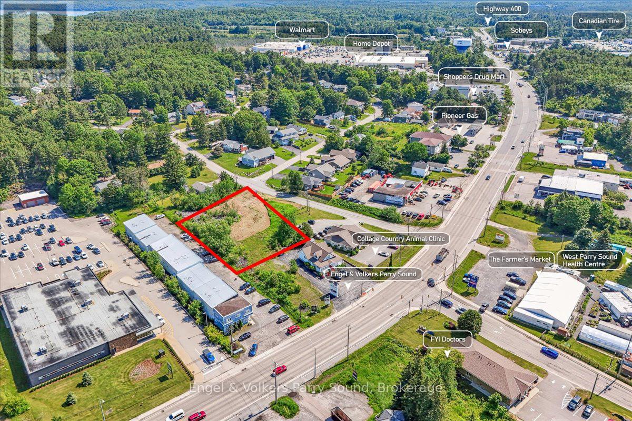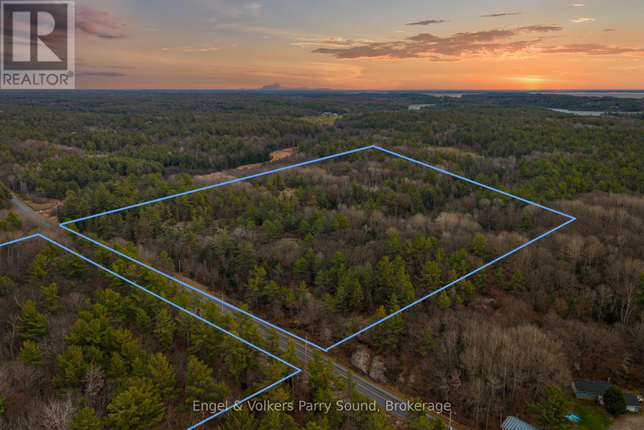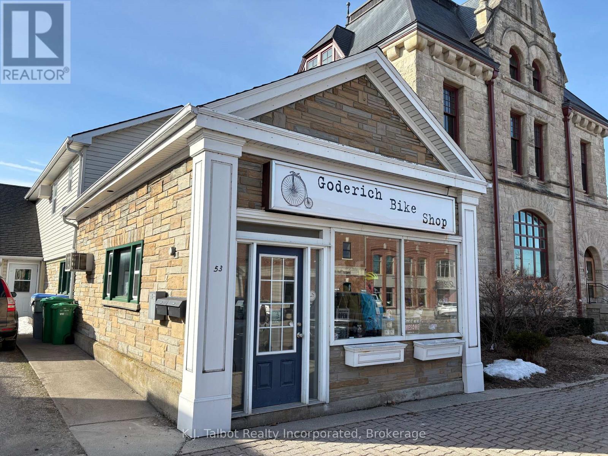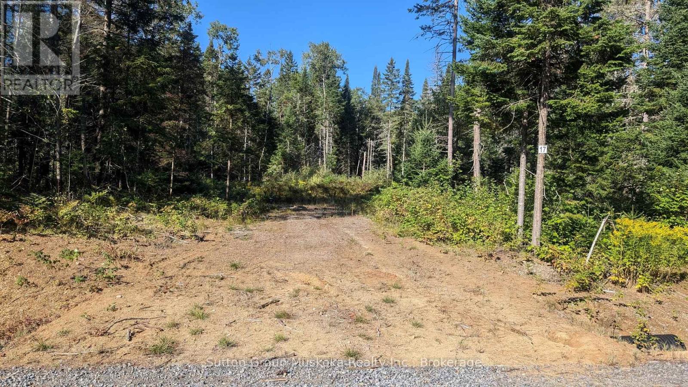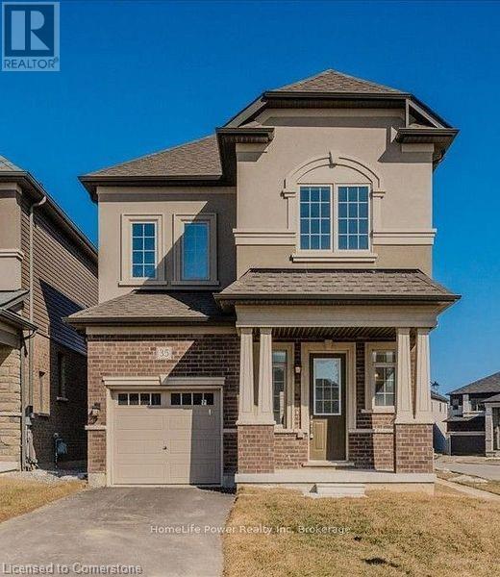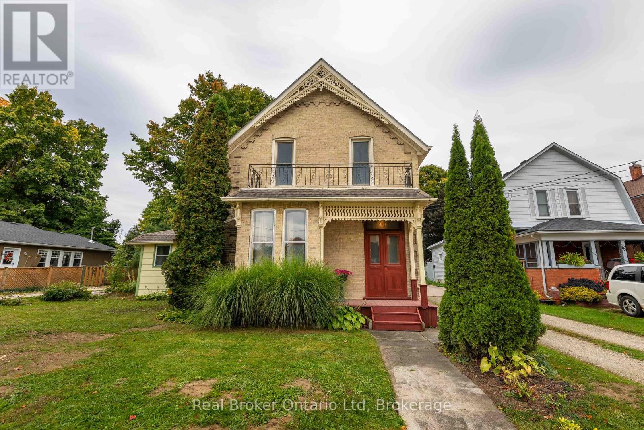464 Coast Drive
Goderich (Goderich (Town)), Ontario
Looking For West Coast Living And Sunshine? Seize This Incredible Opportunity To Build Your Dream Home On The Stunning Shores Of Lake Huron, Nestled In The Charming And Historic Town Of Goderich. Known For Its Breathtaking Sunsets, Vibrant Community, And Scenic Waterfront, Goderich Offers The Perfect Blend Of Small-Town Charm And Modern Amenities. Presented By A Trusted Builder Celebrated For Outstanding Craftsmanship, Meticulous Attention To Detail, And Elegant Design, This Exceptional Property Offers A Model Home That You Can Tailor To Your Unique Tastes And Requirements. Seize The Opportunity To Create A Residence That Truly Reflects Your Lifestyle In One Of Ontarios Most Sought-After Waterfront Destinations. Don't Miss Out On This Rare Opportunity To Own A Piece Of Paradise! (id:37788)
Engel & Volkers Toronto Central
480 Coast Drive
Goderich (Goderich (Town)), Ontario
Looking For West Coast Living And Sunshine? Seize This Incredible Opportunity To Build Your Dream Home On The Stunning Shores Of Lake Huron, Nestled In The Charming And Historic Town Of Goderich. Known For Its Breathtaking Sunsets, Vibrant Community, And Scenic Waterfront, Goderich Offers The Perfect Blend Of Small-Town Charm And Modern Amenities. Presented By A Trusted Builder Celebrated For Outstanding Craftsmanship, Meticulous Attention To Detail, And Elegant Design, This Exceptional Property Offers A Model Home That You Can Tailor To Your Unique Tastes And Requirements. Seize The Opportunity To Create A Residence That Truly Reflects Your Lifestyle In One Of Ontarios Most Sought-After Waterfront Destinations. Don't Miss Out On This Rare Opportunity To Own A Piece Of Paradise! (id:37788)
Engel & Volkers Toronto Central
468 Coast Drive
Goderich (Goderich (Town)), Ontario
Looking For West Coast Living And Sunshine? Seize This Incredible Opportunity To Build Your Dream Home On The Stunning Shores Of Lake Huron, Nestled In The Charming And Historic Town Of Goderich. Known For Its Breathtaking Sunsets, Vibrant Community, And Scenic Waterfront, Goderich Offers The Perfect Blend Of Small-Town Charm And Modern Amenities. Presented By A Trusted Builder Celebrated For Outstanding Craftsmanship, Meticulous Attention To Detail, And Elegant Design, This Exceptional Property Offers A Model Home That You Can Tailor To Your Unique Tastes And Requirements. Seize The Opportunity To Create A Residence That Truly Reflects Your Lifestyle In One Of Ontarios Most Sought-After Waterfront Destinations. Don't Miss Out On This Rare Opportunity To Own A Piece Of Paradise! (id:37788)
Engel & Volkers Toronto Central
Lot 18 Crimson Lane
Huntsville (Stephenson), Ontario
Premium residential building lot located on Crimson Lane in the highly desired village of Port Sydney, Muskoka. The hamlet of Port Sydney sits on the shores of Mary Lake, which include is part of a chain of lakes with over 40 miles of boating. The lot is only minutes away from a beautiful sand beach and boat launch on Mary Lake, where there is great swimming and boating. Other features in the area include North Granite Ridge Golf Course, which is less than a minute away, shopping, easy access to Hwy 11, and both towns of Huntsville and Bracebridge, among others. Services to this lot include economical natural gas for heating, Cogeco cable, Lakeland high-speed fibre optic, and hydro. This 1-acre lot is level with a cleared building site and driveway, plus the lot includes a new drilled well - these items will save you thousands of dollars when building! Crimson Lane is a private year-round dead-end road, adding to your privacy; annual year-round maintenance is $819.41 per lot. Call for additional info. This is a newly created lot - taxes/assessment to be determined. HST is included in the asking price. A great location for your new home! Don't have a builder? Not familiar with the building process? We work with an experienced custom home builder who is familiar with the development. Build this year or hold for the future. (id:37788)
Sutton Group Muskoka Realty Inc.
Lot 11 Crimson Lane
Huntsville (Stephenson), Ontario
Premium residential building lot located on Crimson Lane in the highly desired village of Port Sydney, Muskoka. The hamlet of Port Sydney sits on the shores of Mary Lake, which include is part of a chain of lakes with over 40 miles of boating. The lot is only minutes away from a beautiful sand beach and boat launch on Mary Lake, where there is great swimming and boating. Other features in the area include North Granite Ridge Golf Course, which is less than a minute away, shopping, easy access to Hwy 11, and both towns of Huntsville and Bracebridge, among others. Services to this lot include economical natural gas for heating, Cogeco cable, Lakeland high-speed fibre optic, and hydro. This 1.5-acre lot is level with a cleared building site and driveway, plus the lot includes a new drilled well - these items will save you thousands of dollars when building! Crimson Lane is a private year-round dead-end road, adding to your privacy; annual year-round maintenance is $819.41 per lot. Call for additional info. This is a newly created lot - taxes/assessment to be determined. HST is included in the asking price. A great location for your new home! Don't have a builder? Not familiar with the building process? We work with an experienced custom home builder who is familiar with the development. Build this year or hold for the future. (id:37788)
Sutton Group Muskoka Realty Inc.
Lot 10 Crimson Lane
Huntsville (Stephenson), Ontario
Premium residential building lot located on Crimson Lane in the highly desired village of Port Sydney, Muskoka. The hamlet of Port Sydney sits on the shores of Mary Lake, which include is part of a chain of lakes with over 40 miles of boating. The lot is only minutes away from a beautiful sand beach and boat launch on Mary Lake, where there is great swimming and boating. Other features in the area include North Granite Ridge Golf Course, which is less than a minute away, shopping, easy access to Hwy 11, and both towns of Huntsville and Bracebridge, among others. Services to this lot include economical natural gas for heating, Cogeco cable, Lakeland high-speed fibre optic, and hydro. This 1-acre lot is level with a cleared building site and driveway, plus the lot includes a new drilled well - these items will save you thousands of dollars when building! Crimson Lane is a private year-round dead-end road, adding to your privacy; annual year-round maintenance is $819.41 per lot. Call for additional info. This is a newly created lot - taxes/assessment to be determined. HST is included in the asking price. A great location for your new home! Don't have a builder? Not familiar with the building process? We work with an experienced custom home builder who is familiar with the development. Build this year or hold for the future. (id:37788)
Sutton Group Muskoka Realty Inc.
14 - 22 Alma Street
Kincardine, Ontario
Proudly presenting Parkside Woods, Inverhuron. This is an ~ 2.0 acre development lot (pending final approval) for a legacy mixed use commercial/residential development opportunity on the doorstep of Inverhuron Provincial Park and Bruce Power. Pending finalized municipal approval; the ~ 2.0 acre site can accommodate, up-to, 22 residential suites and 2 commercial suites with sufficient surface parking for the development. The proposed building is required to be designed by a registered building professional in conformance with the Ontario Building Code and municipal zoning and a separate site plan agreement will be required. Offers are welcome anytime pending final approval. (id:37788)
Sutton Group - First Choice Realty Ltd.
299 Beech Street
Collingwood, Ontario
Downtown Collingwood Building Lot!!! Rare Opportunity to build your Home in the core area of Town. This Beech Street lot is a Prime location, ready for you to Build amongst Collingwood's Charming Coveted Tree Streets & Homes. Enjoy the neighborhood with an easy Walk to Shops, Restaurants, Library, Theatre, Waterfront, Schools. A Short drive to all the wonderful amenities of the Georgian Triangle, Beaches, Ski Hills & Golf courses. Build your Lifestyle here, your Way! (id:37788)
Royal LePage Locations North
65 Keba Crescent
Tillsonburg, Ontario
Beautiful end-unit freehold townhouse located in a sought-after community. This stunning bungalow-style home offers 2 spacious bedrooms on the main floor, plus an additional bedroom in the finished basement. The open concept main floor is completely carpet free, featuring a gourmet kitchen with quartz countertops, an island with a breakfast bar, stainless steel appliances and a pantry for extra storage. The living room boasts cathedral ceilings and a sophisticated electric fireplace, providing the perfect space for relaxation. The primary bedroom includes a ensuite bathroom and a walk-in closet. Convenient main floor laundry. The fully finished basement is an entertainer’s dream, offering a large recreational space, a third bedroom, and a full 4-piece bathroom, along with plenty of storage options. Step outside to the beautiful deck, complete with a gas line for your BBQ, perfect for outdoor gatherings. The double-wide driveway accommodates two cars, making this home as practical as it is beautiful. (id:37788)
RE/MAX Twin City Realty Inc.
1031 West River Road
Cambridge, Ontario
MODERN LUXURY IN THIS EXQUISITE MID-CENTURY HOME, perfectly set on 1.2 acres of prime land just outside the city. Designed with a sleek, minimalist aesthetic, this expansive property offers 5 bedrooms & 3.5 bathrooms. The open-concept design welcomes you in, showcasing clean lines, large windows, & a fluid connection between indoor & outdoor spaces. The stunning outdoor oasis is centered around a sparkling salt-water heated inground pool framed by a generous deck & patio for lounging & entertaining. Whether you’re hosting gatherings or enjoying peaceful moments in the sauna, this outdoor space is unlike any other. The surrounding landscape offers a tranquil escape, highlighted by a serene pond that adds a touch of natural beauty. Imagine endless peaceful views of the water & listen to the calming sounds of nature. The interior continues the modern theme with sleek finishes & a refined sense of style. The centrally located kitchen is both a statement piece & a functional hub, offering contemporary finishes. Open to the dining and family room with a wood f/p & walkout to the upper deck. The primary suite serves as a private retreat, complete with an 3pc ensuite, custom closets, & private balcony. The home’s expansive windows & skylights flood the living spaces with natural light. The fully finished walkout lower level expands the living space with its own modern kitchen & bathroom, making it perfect for a guest suite, or multi-generational living. Despite its serene setting, this property is just minutes away from essential conveniences including a 6 min car ride to Gas Light District. Quick access to Hwy 401 & 403, & nearby Paris. Some notable features include no rear (Crownland) facing neighbours allowing for amazing views & private access to a riverfront walking trail, windows/entry doors 2023, asphalt drive/armour stone wall 2020, roof 2016, outdoor sauna 2021, gas BBQ hookups (pool & main deck), an outdoor shower, 200amp panel, & electrical for a future hot tub. (id:37788)
RE/MAX Twin City Faisal Susiwala Realty
93 Brybeck Crescent
Kitchener, Ontario
Discover a prime investment opportunity in Victoria Hills with this all-brick, purpose-built Triplex. Nestled close to downtown Kitchener, this property enjoys proximity to Grand River Hospital, Victoria Park, city trails, and various shopping destinations, ensuring it is always in high demand. This Triplex consists of spacious apartments—two 3-bedroom units and one 2-bedroom unit. Each featuring private balconies and ample living spaces that promise comfort and convenience for tenants. The lot is beautifully landscaped, enhancing the curb appeal and overall desirability of the property. With separate hydro meters for each unit and four dedicated parking spaces, operational ease is maximized. The financial upside is evident with current rents of $865, $966, and $2,100, showcasing significant potential for growth in rental income and market value. Proforma attached to show the potential ! Additionally, the owner has had Blueprints completed for an additional 2 apartments at the rear of this property. Please check out the RES-6 zoning with the City of Kitchener for a future of possibilities with this property !These opportunities could provide substantial income and growth for generations to come. Seize this unique opportunity to expand your portfolio in a key location! Property being sold As Is Where is. (id:37788)
Keller Williams Innovation Realty
74 Carnaby Crescent
Kitchener, Ontario
Attention to investors who are looking for a Purpose-built triplex in the quiet Chicopee/Lackner Woods neighbourhood near all amenities !Very quiet mature neighbourhood and walking distance to parks. This building consists of: Two -2 bedrooms apartments and One-1 bedroom apartment. Separate hydro meters. This Purpose-built Triplex is a great way to reduce your monthly expenses with Owner Occupying one unit and leasing out the other two units or fully leasing the building for the ideal investment property. The current Owner occupies one of the two bedroom apartments and rents out the other two apartments. The financial upside is evident with current rents of $1,450 per month & $827 per month plus Hydro, showcasing significant potential for growth in rental income and market value. Additionally, the owner has had Blueprints completed for the ultimate Owner occupied investment property. These plans would include a 4 car garage with a 3 bedroom apartment in the rear of the property. Proforma attached to show the potential ! Please check out the RES-4 zoning with the City of Kitchener for a future of possibilities with this property. This property is a fantastic opportunity that investors should not pass up. Property being sold AS IS , WHERE IS' . (id:37788)
Keller Williams Innovation Realty
0 Edward Street
Parry Sound, Ontario
Located just off Bowes Street in Parry Sound, this exceptional 0.73-acre property presents a prime opportunity for local investors, builders, and entrepreneurs alike. Boasting a flat terrain and cleared land, it offers endless possibilities for development. Whether you envision building, launching a new business, or spearheading a community project, this versatile space is the perfect canvas to bring your ideas to fruition. Benefiting from C3 zoning, the property accommodates a variety of uses including art galleries, auto sales establishments, bakeries, car washes, clinics, workshops, dry cleaners, funeral parlors, hotels, mini warehouses, storage facilities, garden centers, restaurants, and more. It also conveniently connects to town services. Strategically positioned, the property is minutes away from Highway 400 and just a 2-hour drive from the Greater Toronto Area (GTA). Join established professional offices and the West Parry Sound Health Centre as neighbors in this thriving commercial area. Don't miss out on this remarkable opportunity to establish your presence in Parry Sound's burgeoning commercial landscape. (id:37788)
Engel & Volkers Parry Sound
261 Highway 559
Carling, Ontario
This exceptional 100-acre vacant land parcel offers a unique opportunity for a variety of residential and recreational development possibilities. Located with access off Highway 559, the property is divided into two separate parcels approximately 70 acres and 30 acres by the highway, each offering distinct features and access points. The 70-acre parcel has convenient access directly from Highway 559 and includes a seasonal cabin positioned halfway into the property, making it an ideal spot for a private retreat or future development. The 30-acre parcel benefits from access both via Highway 559 and Hares Road, providing flexibility for various uses. Zoned Rural, the property supports a wide range of potential uses, including residential development, institutional camps, farming, animal hospitals, stables, schools, churches, hunt camps, bed and breakfasts, and more. The varied terrain offers multiple building sites, ideal for custom home, hobby farms, or other recreational ventures. The property is just 10 minutes from Killbear Provincial Park and Dillon Cove Marina, offering ample opportunities for outdoor activities like boating, fishing, and hiking. Nearby Killbear Marina is a convenient access point to Georgian Bay. The location also provides excellent proximity to Highway 400, making it an easily accessible escape from the city, with year-round road access. This rarely available 100-acre property is perfect for those seeking a large, versatile land parcel with strong development potential in a desirable and tranquil location. Only two hours from the GTA. (id:37788)
Engel & Volkers Parry Sound
53 West Street
Goderich (Goderich (Town)), Ontario
Prime commercial space for lease! Located on high traffic area of West St between Courthouse Sq & Waterloo St. Directly beside the well know Culbert's Bakery in the Town of Goderich. Currently offers 1500 sq' of space with front reception area, 5 offices, and kitchen space. Many permitted uses for a variety of business opportunities with C4 zoning. (id:37788)
K.j. Talbot Realty Incorporated
Lot 17 Crimson Lane
Huntsville (Stephenson), Ontario
Premium residential building lot located on Crimson Lane in the highly desired village of Port Sydney, Muskoka. The hamlet of Port Sydney sits on the shores of Mary Lake, which include is part of a chain of lakes with over 40 miles of boating. The lot is only minutes away from a beautiful sand beach and boat launch on Mary Lake, where there is great swimming and boating. Other features in the area include North Granite Ridge Golf Course, which is less than a minute away, shopping, easy access to Hwy 11, and both towns of Huntsville and Bracebridge, among others. Services to this lot include economical natural gas for heating, Cogeco cable, Lakeland high-speed fibre optic, and hydro. This 1-acre lot is level with a cleared building site and driveway, plus the lot includes a new drilled well - these items will save you thousands of dollars when building! Crimson Lane is a private year-round dead-end road, adding to your privacy; annual year-round maintenance is $819.41 per lot. Call for additional info. This is a newly created lot - taxes/assessment to be determined. HST is included in the asking price. A great location for your new home! Don't have a builder? Not familiar with the building process? We work with an experienced custom home builder who is familiar with the development. Build this year or hold for the future. (id:37788)
Sutton Group Muskoka Realty Inc.
8774 Wellington Road 5
Palmerston, Ontario
PEACEFUL COUNTRY LIVING WITH NO REAR NEIGHBOURS! Welcome to 8774 Wellington Rd 5, located in the quaint community of Palmerston, situated on an oversized 121x242 Ft. lot! This beautiful, all brick bungalow boasts over 2,500 sqft of finished living space and is perfect for the growing family! The property is surrounded by open fields, perennials and mature trees providing lots of privacy. The carpet-free open-concept main floor is very bright with vaulted ceilings and features a 3-piece bathroom, spacious dining/living room with a gas fireplace and sliders that lead you out to your back patio. A kitchen with a breakfast island, which features plenty of cabinet and counter space, stainless steel appliances, quartz countertops and 3bedrooms including the primary with a 4-piece ensuite, & his and her closets. The basement of the home is fully finished and features a large rec room, 3-piece bathroom with a cedar sauna, a large laundry room and plenty of storage! Enjoy your own backyard oasis Ft. a 24 Ft. above ground pool w/ decking, a pond, a heated2 story shed with hydro+ loft w/ drive through doors for your lawnmower, a beautiful covered18x21 patio with pot lights, where you can entertain with family and friends. The yard also has a fenced in area for your dogs and firepit surrounded by flagstone! Ample parking on the double wide driveway that can accommodate up to 10 vehicles! This country property is connected to municipal water and has great fiberoptic internet. Located just 1 minute to the local hospital, school (with bus pickup at the end of your driveway!), shopping, amenities, walking trails and snowmobiling trails. Furnace, A/C (2022) Pool and Deck (2021) Don't miss outon this amazing opportunity to call this one home! Book your private viewing today! (id:37788)
RE/MAX Twin City Realty Inc. Brokerage-2
35 Hitchman Street
Paris, Ontario
Welcome to 35 Hitchman – A Stunning Detached Home by LIV Communities! Situated on a premium corner lot with extra yard space, this beautifully upgraded 4-bedroom, 3-bathroom home offers style, space, and comfort. Step inside to a welcoming foyer that flows into a bright and spacious open-concept main floor featuring soaring 10’ ceilings, a chef’s kitchen with built-in appliances, and a sun-filled living and dining area – perfect for everyday living and entertaining. Upstairs, enjoy the elevated 9’ ceilings, a luxurious primary suite complete with a 5-piece ensuite and walk-in closet, a convenient second-floor laundry room, and three generously sized bedrooms serviced by a 4-piece main bathroom. Elegant oak staircases add warmth and charm throughout the home. The 9’ ceiling basement offers a blank canvas for your vision – whether it’s a kids' playroom, home gym, or additional living space. Ideally located just steps from the Brant Sports Complex, this dream home offers the perfect blend of modern design and family-friendly convenience. Don’t miss your chance to make it yours! (id:37788)
Homelife Power Realty Inc.
9565 Wellington Rd 124
Erin, Ontario
STAND ALONE COMMERCIAL PROPERTY LOCATED ON A HIGH TRAFFIC ROAD! Previously used as a medical building set up as a dental office. Ready for a dental business to claim with 4 operatory rooms. Positioned on a high traffic road in a growing town, situated on just under a half acre property with pylon signage. There is parking for 14 vehicles to accommodate staff and patients. The current set up has high-end cabinetry. The Plug and play office with an existing floorplan suitable for many medical uses or convert into your business requirements. There is a wheelchair ramp to the front door. The building offers two washrooms, offices, waiting room, reception area, staff room and full unfinished basement. Call to book your private viewing today. (id:37788)
RE/MAX Twin City Realty Inc.
164 Queen Street N
West Grey, Ontario
Step into a piece of history with this exquisite 1890s home, adorned with charming gingerbread trim and rich in character from a bygone era. Thoughtfully updated to provide modern comforts while preserving its timeless appeal, this home boasts a spacious, open floor plan perfect for todays lifestyle. For the savvy investor, the layout offers an easy opportunity for conversion into a duplex or create an in-law suite. Completing the picture is a generous backyard and a detached garage, adding both convenience and possibility. Private viewings now available by appointment. (id:37788)
Real Broker Ontario Ltd
1 Nuthatch Place
Elmira, Ontario
Get ready to be impressed with this Stunning raised bungalow sitting on over a 1/4 acre in the desired Birdland community of Elmira. Welcome to 1 Nuthatch Place, providing a perfect blend of comfort and modern living. This meticulously maintained home boasts 4 bedrooms, 3 bathrooms and just over 2500 sq ft of finished living space, coupled with a 2 car garage and a beautifully manicured, private yard. The open concept main floor features an updated kitchen open onto a bright living room and large dining room, making it an inviting space for relaxation and entertaining. 3 generously sized bedrooms complete this floor with the primary suite offering a private sanctuary complete with a luxurious ensuite (updated in 2022). The fully finished walk-out basement extends the home's living space with an additional bedroom, bathroom (updated in 2022) and a large sun filled rec room with a wood stove to create a cozy ambiance on those colder days. Between the double car garage conveniently leading to the basement or the sliders leading to the yard, this thoughtfully completed basement offers the possibility of a separate in law suite. Many updates to the house allow you to move in and enjoy including all new Windows & Front Door (2020), Water Softener (2024), Water Heater (2015), A/C (2022), Roof (2019), Paint (2025), Fridge & Dishwasher (2021), Cooktop (2024). This property located in a desired and convenient location exemplifies the balance of space, luxury & practicality. Don't miss the opportunity to make this exceptional house your new home. (id:37788)
Royal LePage Wolle Realty
440 Sauve Crescent
Waterloo, Ontario
Welcome to 440 Sauve Crescent, a beautifully redesigned home featuring a legal Secondary Dwelling Unit, offering modern living with incredible flexibility. This home features a stylish, carpet-free main floor with luxury vinyl tile flooring, pot lights, and soaring 17-foot ceilings that create a bright and airy atmosphere. Smart Home features like built-in speakers, electric blinds, USB ports, and outdoor cameras add convenience and security. The gourmet kitchen is a standout, boasting quartz countertops, high-end stainless steel appliances, a Bertazzoni gas stove, an apron sink, and an oversized island perfect for entertaining. A formal dining area leads to the backyard, where you'll find a heated inground pool, a spacious deck, and an enclosed hot tub, creating the perfect outdoor retreat. Upstairs, the primary suite is a luxurious escape, featuring coffered ceilings, a private balcony overlooking the pool, a walk-in closet, and a spa-like ensuite with double sinks, a soaker tub, and a stand-up shower. Three additional bedrooms and a 4-piece bath complete the second level. The real bonus? This home is a true duplex with a completely separate 3-bedroom suite downstairs, featuring its own private entrance, full kitchen, living space, bathroom, and laundry—ideal for multigenerational living, in-laws, or rental income. Located in a fantastic neighborhood, you're just minutes from parks, top-rated schools, shopping, Uptown Waterloo, and the expressway. With its perfect blend of style, space, and versatility, this home is an incredible opportunity! (id:37788)
RE/MAX Twin City Realty Inc.
RE/MAX Centre City Realty Inc
164 Duck Bay Road
Tay, Ontario
Affordable Waterfront Living. Welcome to your year-round retreat on stunning Georgian Bay! This charming 2-bedroom, 1-bathroom bungalow offers over 1/2 acre of beautifully landscaped land, providing the perfect blend of serenity and convenience. Added bonus is the new irrigation system, ensuring lush, green lawns and vibrant gardening with minimal effort. Located in a prime waterfront setting, this home boasts breathtaking views of the water from the heart of the home the kitchen & living room. Enjoy year-round activities right at your doorstep: whether its swimming, boating, fishing, canoeing, or kayaking in the summer or snowmobiling, skiing, and even your own private skating rink in the winter, this property has it all! Explore the scenic Tay Shore Trails for hiking and biking or unwind in the hot tub while soaking in the beautiful sunset views. Step outside to your expansive backyard, where you'll find a new composite dock, perfect for launching boats or simply soaking up the sun. The property has undergone substantial renovations, including basement improvements with damp-proofing and insulation, ensuring a dry, comfortable space with over 7.5 feet of head room ideal for additional storage or creating an additional bedroom & recreation area. The electrical system has been upgraded to a 200 AMP service, and a new AC unit ensures year-round comfort. With ample parking for family gatherings and visitors, this property is perfect for those looking to entertain or enjoy quality time together. The beautifully landscaped grounds provide a serene, private setting for you to relax and enjoy the natural beauty of Georgian Bay & quick drive to Hwy 400 & less than 30 min to Costco Orillia. (id:37788)
Royal LePage In Touch Realty
22 Camp Road
Mckellar, Ontario
For more info on this property, please click the Brochure button. Tucked away in the heart of McKellar, this stunning country home blends modern luxury with natural beauty. Set on a private, tree-lined lot, this completely renovated home (2022-2024) offers 1,750 sq. ft. of thoughtfully designed living space. The main floor features a spacious primary suite with deck access, a walk-in closet, and a spa-like 4-piece bath with a 6’ soaker tub, stone sink, and rock surround. The open-concept chef’s kitchen showcases exposed original trusses, a cathedral ceiling, and ample storage, flowing into the dining and living areas. A separate media room and a bright entryway complete the space. The loft provides a stylish office or guest suite, while the newly finished walkout lower level adds another bedroom, sitting area, and a luxurious 3-piece bath with a metal-walled shower. Outdoors, enjoy a huge east-facing deck, a heated 12’ x 24’ pool, and nature all around. French doors lead to a full-length west deck, perfect for sunset views. Located steps from Manitou Ridge Golf Course, you can hear cheers from hole-in-one moments. With two boat launches nearby, easy access to Lake Manitouwabing, and endless outdoor activities—cycling, snowmobiling, and cross-country skiing at Georgian Nordic Outdoor Activity Centre—this is a true four-season retreat. Features include a new furnace, electric fireplaces, a gourmet kitchen, a gated vegetable garden, a storage shed, and a UV-filtered drilled well. (id:37788)
Easy List Realty Ltd.

