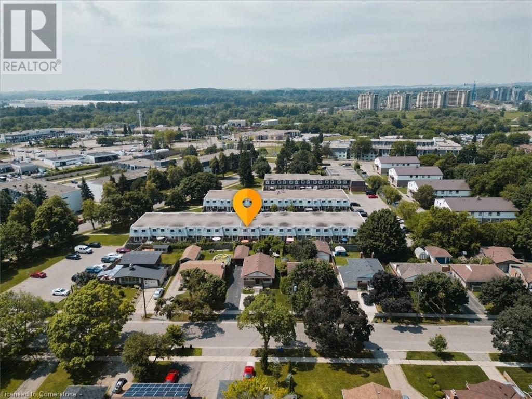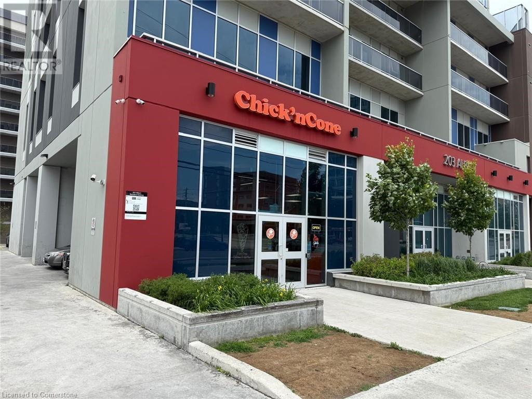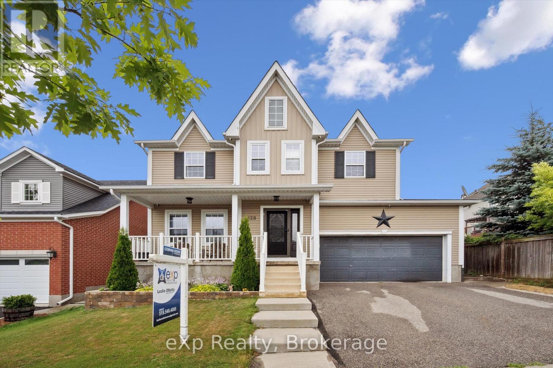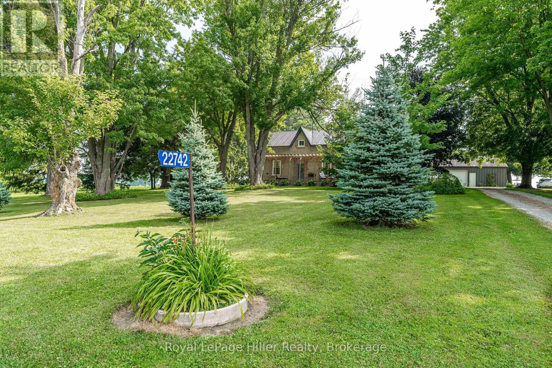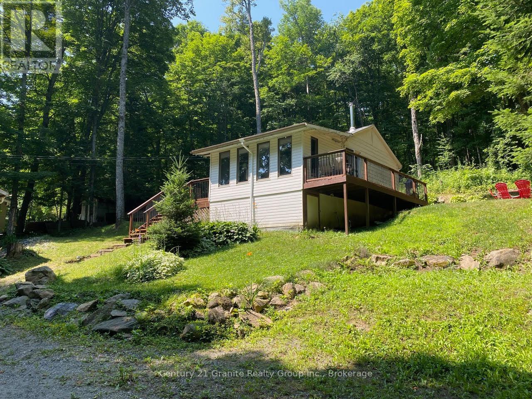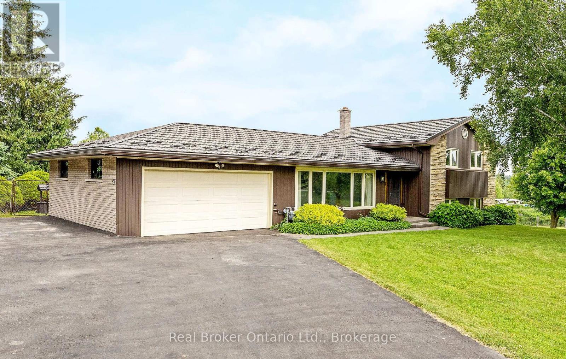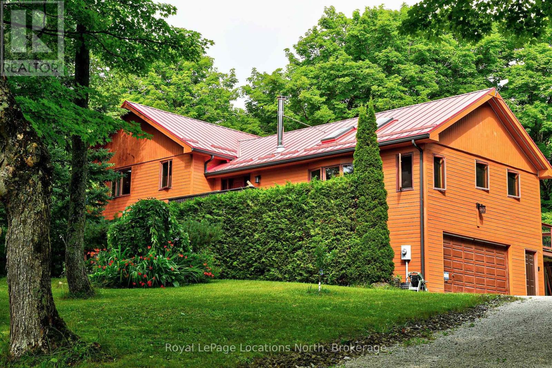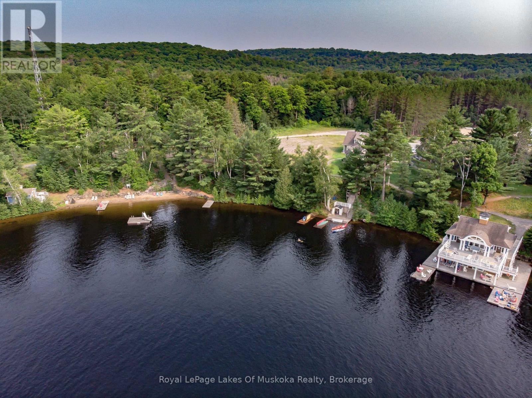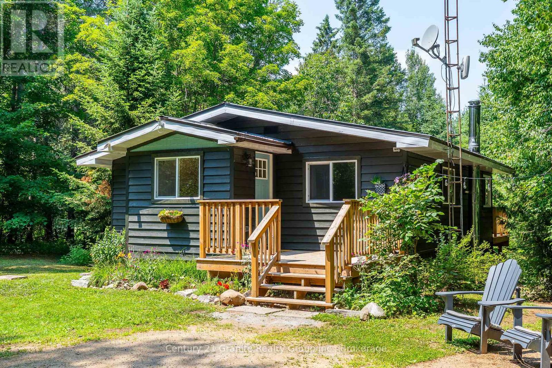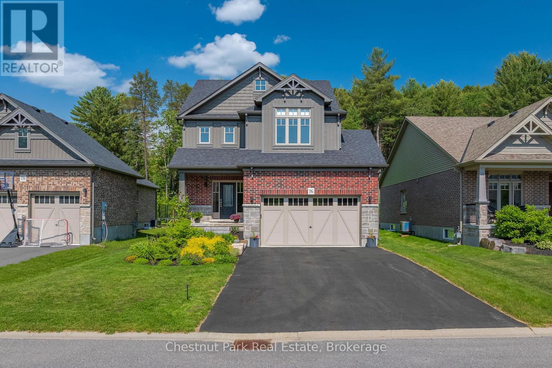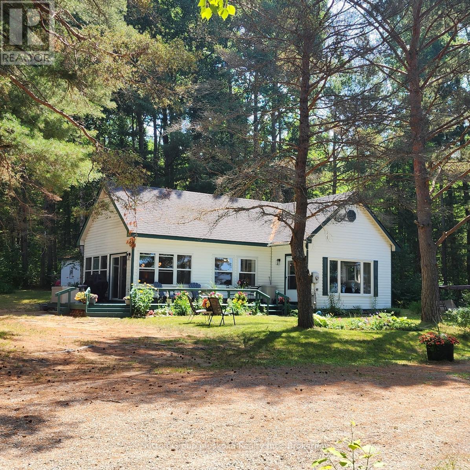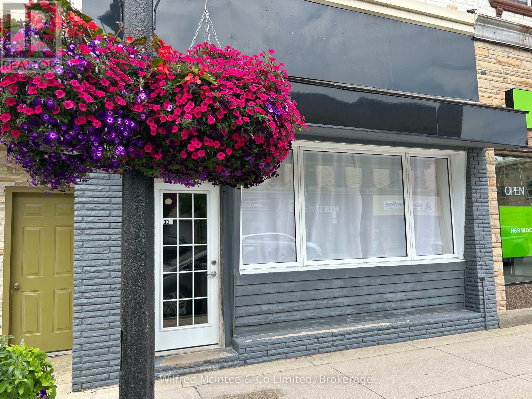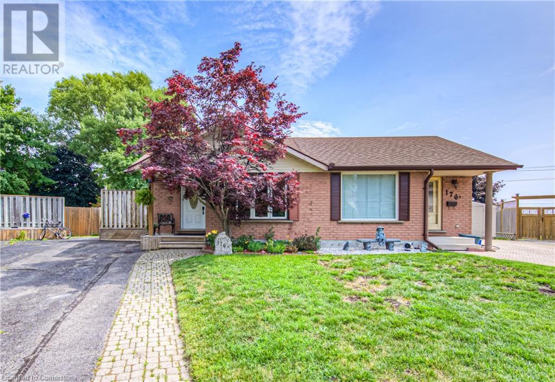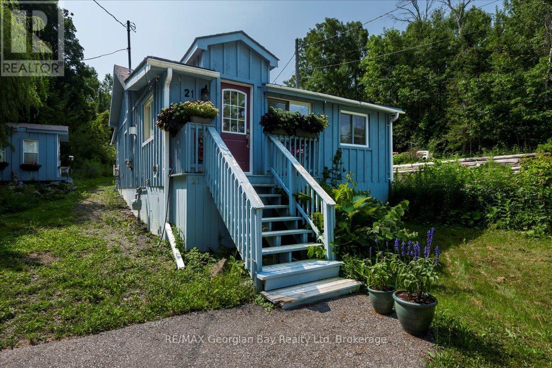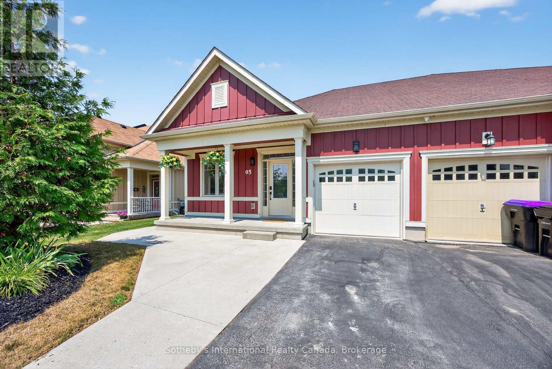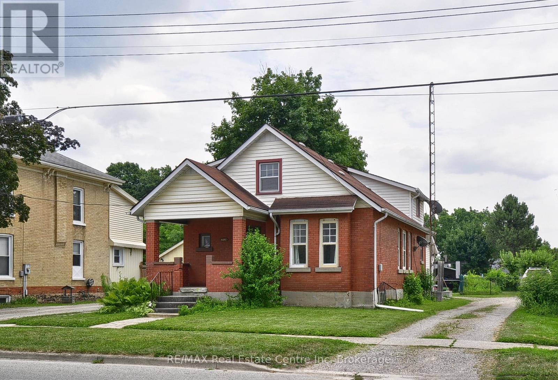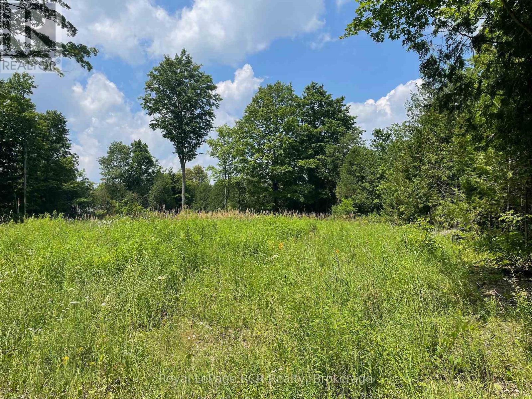415 Morgan Avenue Unit# 15
Kitchener, Ontario
Welcome to Chicopee Foothills! A well kept condo community in the heart of the desirable Chicopee neighbourhood. This 3 bed, 2 bath 2 story townhouse has an upgraded porch and parking for 2 under the carport which will help to keep the cars cool in the summer and snow free in the winter. Inside, this unit has been beautifully updated and meticulously maintained. You will love the modern and bright eat-in kitchen, complete with quartz countertops, gorgeous backsplash, gas stove and sliding doors to the fully fenced in backyard, where you can enjoy privacy and the stunning gardens and landscaping. The main floor is also carpet free with trendy but neutral laminate and the living room has 3/4 hardwood, has an updated 2 pc powder room and an extra large living/dining room (currently being used as only a living room) with an oversized window to let in the natural light. Upstairs is the main 4 pc bath and 3 good sized bedrooms including a master big enough for a king size bed. The large and open basement is ready to be easily finished to your liking, including adding a 3rd bathroom. Pride of ownership is evident here, and the location can't be beat with it's close proximity to the 401, highway 7/8, Chicopee Plaza, Chicopee Ski Hill, Fairview Park mall, fantastic restaurants and schools, park, hospitals and much more. (id:37788)
RE/MAX Twin City Realty Inc.
300 Traynor Avenue Unit# 14
Kitchener, Ontario
Welcome to this well-maintained 2-bedroom, 2-bathroom condo offering a bright, open-concept layout over two levels, perfect for comfortable and convenient living. The main floor features a carpet-free design, a cozy living room, a separate dining area, and a functional galley-style kitchen. Upstairs, you’ll find a generously sized primary bedroom and a full bathroom. The fully finished basement expands your living space with a large rec room and a 3-piece bathroom, ideal for relaxing, entertaining, or working from home. Enjoy outdoor living with your own private, fully fenced backyard patio. This unit includes 1 owned parking spot and access to visitor parking. Located close to all amenities: Fairview Mall, ION light rail, public transit, shopping, and schools, with quick access to Hwy 401, Hwy 8, and Hwy 85. Recently freshly painted and move-in ready! (id:37788)
Exp Realty
40 Palace Street Unit# K23
Kitchener, Ontario
Welcome to Unit 23K at 40 Palace Street in Kitchener — a modern, newly constructed two-bedroom, two-bathroom unit, ready for you. This thoughtfully designed home offers spacious open-concept living, with large windows that fill the space with natural light. The expansive living and kitchen area provides a welcoming atmosphere ideal for both relaxing and entertaining. The kitchen features stainless steel appliances, ample cabinetry, and a central island for additional workspace or casual dining. Down the hall, you’ll find two generously sized bedrooms, including a primary suite with its own private ensuite bathroom — perfect for added comfort and convenience. Located steps away from McLennan Park, where you’ll find sports courts, walking trails, a splash pad, a dog park, a skate park, and a mountain biking trail. With easy access to the expressway, shopping, and dining, this unit combines comfort, style, and unbeatable location. (id:37788)
Royal LePage Wolle Realty
203 Albert Street Unit# 3
Waterloo, Ontario
PRIME LOCATION - FEW MINUTES FROM Wilfrid Laurier University and the University of Waterloo. Chick’nCone – Waterloo is a turnkey opportunity to own a popular and innovative fast-casual franchise specializing in crispy, hand-breaded chicken served in freshly rolled waffle cones. Situated in a prime location near Wilfrid Laurier University and the University of Waterloo, the restaurant benefits from a steady stream of students, professionals, and local residents. There is strong potential to grow through catering, third-party delivery platforms, and local partnerships. This is an excellent opportunity to step into a well-loved brand with a loyal customer base and a unique product offering that stands out. (id:37788)
Century 21 Right Time Real Estate Inc.
1 Geddes Street E
Minto, Ontario
Well maintained 3-bedroom apartment in Clifford offers 1,100 square feet of bright and comfortable living space. Located on the second floor, this apartment is perfect for a small family or professionals seeking space and convenience. The oversized windows in the large living room draw in tons of natural light. There is an eat-in kitchen including a fridge, stove, and space for your dining room table. Laundry hook-ups are in the apartment if you want to have your own private laundry facilities. The highlight of this apartment is the huge private balcony which will have freshly painted railings and new decking before you move-in. Nestled in a friendly, walkable community, this apartment offers the perfect blend of small-town charm and everyday comfort. Rent is $2,000/month plus utilities, includes parking for two, and your own separate entrance. Application, credit check, and references are required. (id:37788)
Coldwell Banker Win Realty
26 Lemon Street
Guelph (St. George's), Ontario
A Rare Find in the Heart of St. Georges Park. Discover timeless elegance and modern comfort in one of Guelph's most sought-after neighbourhoods. Set on a beautifully landscaped lot, this distinguished home exudes character and craftsmanship from the moment you arrive. Rich in original detail and refined updates, the home welcomes you with an inviting front hall that opens to a graceful formal living room. Here, hardwood floors, a stately wood-burning fireplace, and custom mahogany built-ins create an atmosphere of warmth and sophistication. Designed for flexibility, the main floor offers a versatile room that functions beautifully as a den, library, or even a main floor bedroom complete with a walk-in closet and a full 4-piece bath, ideal for guests or multi-generational living. At the heart of the home lies a thoughtfully designed gourmet kitchen. Timeless in style yet modern in function, it features granite countertops, premium built-in appliances, two convection ovens, a gas cooktop, and elegant custom cabinetry. Practical touches like an integrated compost system and inlaid cutting board enhance both form and function. From here, step into the charming sunroom and take in views of the lush perennial gardens your own private escape. Upstairs, you'll find two generously sized bedrooms and a beautifully preserved yet stylishly updated vintage-inspired bathroom. With a jetted tub, separate shower, and marble countertops, the space effortlessly blends 1940s glamour with contemporary sensibility. The fully renovated lower level is equally impressive, featuring a bright recreation room, two additional bedrooms, a modern full bath with shower enclosure, and a spacious laundry area complete with a restored cast-iron porcelain double sink. This one-of-a-kind home offers a rare combination of classic architecture and modern amenities, all tucked within the welcoming, family-friendly community of St. Georges Park. Don't miss the opportunity to make it yours. (id:37788)
Chestnut Park Realty (Southwestern Ontario) Ltd
128 Winston Street
Guelph/eramosa (Rockwood), Ontario
Wow! This beautiful 4 bedroom, double garage home in the quaint village of Rockwood ticks all the boxes, and it has a legal bachelor apartment/inlaw suite in the basement. When you finish enjoying your coffee on the front porch, come on in to the spacious foyer and head into the open concept kitchen, with walk in pantry and family room, great for entertaining or just keeping an eye on the kids while you make dinner. There is also a great flex room with french doors, currently being used as a home gym but would make a great diningroom, home office or kids playroom, the possibilities are endless. Each of the bedrooms is quite large and bright. The primary bedroom has a great feature wall with electric fireplace, walk in closet and large ensuite with separate shower and soaker tub. The basement, with its separate entrance from the garage, is a legal bachelor apartment with beautiful custom kitchen. The great thing about this bright basement, is because of the well thoughout layout it could be used as a family recroom with summer kitchen, enssuite for the mother in law or mortgage helper. After you tour the inside, head out to the fully fenced yard with kentucky blue grass and enjoy a drink on the large deck with railing for family safety. There is so much room for the kids to run around, and if a pool is on your wish list, there is room for that too! (id:37788)
Exp Realty
1515 6th Avenue E
Owen Sound, Ontario
This picturesque 2-storey home offers the space your family needs in a walkable, family-friendly neighbourhood just steps from Alexandra School, St. Marys, the YMCA, and Bayshore Arena.The renovated kitchen features quartz countertops and updated stainless steel appliances, flowing into a bright, welcoming layout. The living room is filled with natural light from large picture windows and features a cozy natural gas fireplace perfect for relaxing evenings at home. A separate family room opens directly to the spacious back deck, ideal for entertaining and overlooking the fully fenced backyard with plenty of room to play. Upstairs, you'll find all four bedrooms, including a generous primary suite with walk-in closet and ensuite bath. The lower level offers a large recreation room ready for games, workouts, or movie nights.Set on a mature lot with beautiful trees and great curb appeal, this home also features a paved driveway and a super convenient attached garage with access to both the back yard, main floor and basement ideal for bringing in groceries, storing gear, or creating a workshop zone. Additional highlights include hardwood floors, Hepa Filter on the natural gas furnace, & central air (averaging $104/month) rThis home checks all the boxes! (id:37788)
Century 21 In-Studio Realty Inc.
1860 6th Avenue W
Owen Sound, Ontario
This lovely semi-detached property is just a short walk from Kelso Beach in Owen Sound. This westside home in a great neighborhood has a beautiful back yard and close to parks for the family to enjoy. A great home for those looking to get into the market. 3 bedrooms and large living room and a bonus room is to be enjoyed by your family. (id:37788)
Sutton-Sound Realty
22742 Nissouri Road
Thames Centre, Ontario
Welcome to this stunning 4.69-acre country property offering a unique blend of character and contemporary updates. This home has had a complete renovation in the last five years. Set in a picturesque and private setting, this beautifully maintained historic home features an addition, a wrap around pergola deck and numerous modern upgrades, making it a rare find for those seeking both charm and functionality. Step inside to discover a bright and spacious interior with a new kitchen, perfect for family meals and entertaining. Both the 3-piece and 4-piece bathrooms have been tastefully renovated and include heated floors for year-round comfort. The home also features a warm and inviting family room addition, a dedicated office, a cozy living room, and a formal dining area ideal for gatherings and celebrations. At the rear of the home, a mudroom leads out to a large new deck providing one of the many peaceful spaces to enjoy the outdoors of this property. Upstairs, you'll find four comfortable bedrooms, including one housed in the newest upper-level addition, offering ample space for family or guests. The grounds are equally impressive, with a small pasture at the front, a small creek, and walking trails that wind through the property complete with two charming footbridges. Whether you are enjoying a morning walk or an evening by the firepit, the natural beauty is all around. Additional outbuildings include a detached garage with a workshop at the back and includes electricity, a granary, and a barn with some new doors. Mature trees throughout the property add to the peaceful ambiance and provide shade, privacy, and a true country feel. This is an opportunity to own a well-loved country home that perfectly balances historic charm with modern living. Come explore and fall in love with everything this unique property has to offer. (id:37788)
Home And Company Real Estate Corp Brokerage
11 Kilbourne Crescent
St. Catharines (Bunting/linwell), Ontario
Welcome to 11 Kilbourne Crescent! Nestled on a picturesque, tree-lined street in a desirable north end neighbourhood, this classic side-split offers the perfect blend of comfort, charm, and lifestyle. With 3 spacious bedrooms, 2 full 4-piece bathrooms, this pool home is just minutes from the canal path, Sunset Beach, parks, schools, and shopping centres. Step inside to find beautiful hardwood floors throughout the main and upper levels and an updated eat-in kitchen with abundant cabinetry. There's easy access to your rear yard with walk-out from the kitchen to the wrap-around deck - ideal for outdoor dining and entertaining. The newly renovated lower-level bathroom is a showstopper, featuring a large walk-in shower and separate jacuzzi tub. The cosy basement rec room is a versatile space that's perfect for family movie nights or a quiet spot for your art studio. Outside, the private, fully fenced backyard is your own summer oasis, complete with a heated inground pool, plenty of space to entertain, and a detached garage for added storage or workshop potential.This move-in-ready gem offers timeless curb appeal and is waiting for the next family to make it their own. (id:37788)
Keller Williams Home Group Realty
1013 Miskwabi Lake Road
Dysart Et Al (Dudley), Ontario
Don't miss this adorable, affordable getaway in the beautiful Haliburton Highlands -- just steps away from public access to awesome Miskwabi Lake! Over an acre of land, well treed for great privacy. Cottage is bright, immaculate and stylishly decorated, with open-concept kitchen/dining/living areas. Two walkouts to decks, and a wood stove to keep warm on chilly evenings. 3 bedrooms and 3-piece bath. Drilled well and holding tank. Water system is currently 3-season but has potential to upgrade for 4-season use. As a bonus, there is a lovely and spacious guest cabin with its own deck. The cottage is located just around the corner from the public boat launch on Miskwabi Lake (see map in photos). Miskwabi is part of a 2-lake chain with Long Lake, with deep clean water, miles of boating and lake trout fishing. Easy access by Municipal year-round road, just 15 minutes to Haliburton village for shopping and services. (id:37788)
Century 21 Granite Realty Group Inc.
9412 Sideroad 17
Erin, Ontario
Escape to the country in this lovingly maintained detached sidesplit, offered by the original owner and set on a picturesque 1.38-acre lot with an artesian well-fed pond. Featuring a durable metal roof for long-lasting peace of mind, this home offers a bright and spacious main floor with a combined living and dining room and a large picture window overlooking the beautifully landscaped front yard. The kitchen provides ample cabinetry and walks out to a Florida sunroom perfect for enjoying views of the expansive backyard and in-ground heated pool. Upstairs, you'll find 3 generously sized bedrooms, including a primary with walkout to a raised deck, and a full bath. The lower level includes a cozy family room with above-grade windows, an additional bedroom, a 2-piece bath combined with laundry, and a separate rear entrance ideal for guests or in-law potential. An unfinished basement provides tons of storage or room to expand. Enjoy all-season fun from summer days by the pool to winter skating on your private pond! (id:37788)
Real Broker Ontario Ltd.
52 Deer Ridge Lane
Bluewater (Bayfield), Ontario
The Chase at Deer Ridge is a picturesque residential community, currently nestled amongst mature vineyards and the surrounding wooded area in the southeast portion of Bayfield, a quintessential Ontario Village at the shores of Lake Huron. There will be a total of 23 dwellings, which include 13 beautiful Bungalow Townhomes currently being released by Larry Otten Contracting. Each Unit will be approximately. 1,540 sq. ft. on the main level, featuring the primary bedroom with a 5-piece ensuite, spacious study, open-concept living area with a walk-out, 3-piece bathroom, laundry, and double-car garage. Standard upgrades are included: paved double drive, sodded lot, central air, 2-stage gas furnace, HVAC system, belt-driven garage door opener, water softener, water heater, and center island in the kitchen. Unfinished basement and include an option to finish with an additional $50K. Possession date for Block 12 is approx. November 30th, 2025. The photos used for this listing are of a recently completed end-unit. The appliances/and the mirrors shown here are not included, as are certain light fixtures. (id:37788)
Home And Company Real Estate Corp Brokerage
20 Peninsula Trail
Seguin, Ontario
Affordable starter cottage on desirable Otter Lake. With 141 feet of south-facing shoreline and deep water off the dock, this property offers a great place to swim, boat, and relax. The three-bedroom seasonal cottage sits close to the water and features a spacious deck overlooking the lake, an open living and dining area, and easy access to the shoreline. Good docking already in place, ideal for water toys or weekend visitors. Located just 20 minutes south of Parry Sound on a quiet stretch of the lake. An excellent opportunity to get into the market and enjoy everything Otter Lake has to offer. (id:37788)
RE/MAX Parry Sound Muskoka Realty Ltd
569263 6th Side Road
Blue Mountains, Ontario
Ski Season Rental: This spacious 3 bedroom 3 bath chalet 3 storey chalet has lots of warm wood charm and ambience in a very private, treed location just minutes to Osler Ski Club and Blue Mountain. Perched on a hill in Gibraltar above Osler ski club, this fabulous chalet is an ideal winter retreat! Carpet free. The main floor features an open concept living room, dining room and kitchen with wood floors, wood cathedral ceilings, skylights and cozy wood-burning fireplace stove. Living room features fireplace, two large sofas with live-edge coffee table and reading nook with view and comfy chairs. Spacious kitchen with granite counters overlooks the dining room seating 6 and walk-out to oversized deck overlooking treed vistas. Primary bedroom has quality king bed, his and hers closets, skylights, walk-out to deck and ensuite bath. Large guest bedroom has queen bed, his and her closets, sofa plus 3-piece bath. The main level also had laundry room, 2-piece bath and stairs down to the garage level. Fantastic lower level is the kid zone featuring large bedroom with queen bed and single over double bunk bed. Oversized recreation room has lots of seating for family movie nights with extensive movie library or challenge your family and guests to a game of pool. You can enter through the double car garage with BBQ. Unlimited high speed internet and streaming services available. Utilities extra. Lots of room for all your gear, and snowmobiles, too! Enjoy all your winter activities from this fabulous location! Available full four month season. Choose your dates. A pet dog will be considered. (id:37788)
Royal LePage Locations North
434 Oxbow Crescent
Collingwood, Ontario
SEASONAL LEASE (PRICE IS FOR WINTER MONTHS DEC-MAR) PLUS UTILITIES - DATES FLEXIBLE. Also available for fall months Sep-Nov ($2300 plus utilities). Welcome to your winter retreat in the heart of Collingwood, Ontario. Nestled amongst scenic landscapes and vibrant community, this charming 3 bedroom townhouse offers the perfect blend of comfort, convenience for your seasonal getaway. The main level features bedroom 1 with a bunkbed and small desk, 2nd bedroom with a queen bed and walk out patio. Full bathroom and laundry. The second level is open concept with kitchen/dining/living area, upgraded kitchen complete with wood burning fireplace. The primary bedroom is on the 3rd level (loft) with a king bed and ensuite bath. This layout offers a nice separation between bedrooms - great for family with teens or a family with elderly parents. Come and explore all this area has to offer. Hiking, biking, skiing, shops, restaurants and so much more. Just mins to downtown Collingwood for all your shopping and entertainment. The private ski resorts are nearby and Blue Mountain is just 15 min away. This home is heated with a gas furnace. Utility/Security deposit of $2500 required plus a $250 cleaning fee. No smoking, a small pet may be considered. Tenant to provide their own linens, bedding and towels (id:37788)
Century 21 Millennium Inc.
515 Elm Avenue N
Listowel, Ontario
A Bungalow to Grow Into, in the Heart of Listowel. Located on a tree-lined street in a quiet neighbourhood, this 4-bedroom, 3-bath brick bungalow offers over 3,000 sq ft of move-in ready space with tons of potential to make it your own. Enjoy cozy mornings in the bright sunroom with a coffee and a good book, or spread out across the other two spacious living areas perfect for family time or entertaining. The attached garage offers added storage and everyday convenience. Just a short walk to Listowel’s charming main street with shops and restaurants, and steps from the local skatepark and baseball diamond — there’s something nearby for everyone in the family to enjoy. A perfect blend of small-town charm and everyday functionality, this is a home to grow with you for years to come. (id:37788)
Exp Realty
Villa 5 Week 4 - 1020 Birch Glen Road
Lake Of Bays (Mclean), Ontario
Summer in Muskoka Own Villa 5, Week 4 at The Landscapes on Lake of Bays Make Muskoka part of your lifestyle with fractional ownership of Villa 5, Week 4 (July 13th to 20th) at The Landscapes, a prestigious, fully maintained resort community on the shores of Lake of Bays. This is a prime summer week perfect for swimming, boating, relaxing, and enjoying everything Muskoka has to offer at its very best. This beautifully appointed 2-bedroom, 2-bath villa offers 1,888 square feet of luxurious comfort. From the open-concept living and dining area to the fully equipped kitchen and the cozy Muskoka Room with a fireplace, every detail invites you to unwind. The spacious primary suite includes a spa-style ensuite, while the second bedroom is perfect for family or guests. Owners enjoy full use of the resorts outstanding amenities, including a sandy beach, boathouse, clubhouse, docking, walking trails, and more. The property is professionally managed and maintained, so all you need to do is arrive and relax. As part of The Registry Collection, this ownership also gives you the opportunity to exchange your week for stays at other luxury destinations around the world. Remaining week for 2025 is Nov, 2nd. Pet Friendly. (id:37788)
Royal LePage Lakes Of Muskoka Realty
10979 Highway 118
Algonquin Highlands (Stanhope), Ontario
Tucked away on a peaceful, tree-lined lot, this beautifully renovated 3-bedroom, 1-bathroom home offers the perfect blend of modern comfort and natural charm. Set on just under 2 acres of mature, wooded land, this property provides exceptional privacy and space, making it an ideal retreat for first-time buyers, downsizers, or anyone looking to embrace a quiet, rural lifestyle. Step inside and feel instantly at home. The interior has been tastefully updated from top to bottom, featuring a stylish kitchen, new flooring throughout, updated lighting, fresh paint, and a fully renovated bathroom. Large windows invite natural light into every room and offer tranquil views of the surrounding yard and forest, creating a seamless connection to the outdoors. The lower level offers even more living space with a cozy recreation room featuring a woodstove, a walkout to the backyard, and utility space that includes laundry and mechanicals. Located just minutes from Carnarvon's amenities including restaurants and a convenience store with LCBO outlet and only 15 minutes to Haliburton for full services, this move-in-ready home combines the best of country living with modern upgrades already complete. Don't miss this rare opportunity to make it yours! (id:37788)
Century 21 Granite Realty Group Inc.
104 Maryward Crescent
Blue Mountains, Ontario
Welcome to this exceptional, architecturally refined residence where luxury, functionality, and design exist in perfect harmony. Thoughtfully curated for elevated living, this high-end custom home is a rare offering that seamlessly blends innovative features with warm, organic finishes. Step inside and be greeted by a striking wall of greenery framed by expansive windows. The great room sets the tone with soaring vaulted ceilings, rich wood accents, ambient mood lighting, and oversized aluminum windows that flood the space with natural light, creating a sense of openness and calm. At the heart of the home lies a dream kitchen, outfitted with a 30 panelled fridge and 30" freezer, a 48 induction/gas combo stove, wine fridge, ample storage and a walk-in pantry complete with a sink, second dishwasher, and built-in coffee station the perfect blend of luxury and function. The spacious dining area flows seamlessly into a heated four-season sunroom. With massive sliding doors leading to the outdoors, this flexible space is perfect for year-round entertaining and relaxed indoor-outdoor living. Main floor powder room with a full shower has been thoughtfully designed with future pool or hot tub access in mind. Upstairs, you'll find three expansive bedrooms, each with custom walk-in closets and spa-inspired ensuites. The primary retreat offers serene escarpment views from bed and a glimpse of the bay from the closet window a peaceful start to everyday. The finished lower level offers exceptional versatility, featuring two oversized bedrooms, a home office, storage, and a roughed-in wet bar. Whether you envision a media lounge, gym, or guest suite, the possibilities are endless. Perfectly located in one of the areas most desirable communities - hike from your doorstep, stroll to the water, or hop on the Georgian Trail. Just minutes from the Georgian Bay Club, private ski clubs, and the charm of Thornbury. Front steps/garden will be completed by next week, driveway coming soon. (id:37788)
Royal LePage Locations North
76 Selkirk Drive
Huntsville (Chaffey), Ontario
Welcome to this lovingly maintained home in the sought-after Settlers Ridge community, offering over 1889 sq. ft. of bright, open-concept living space above grade, and 919sq.of finished living space below grade. The kitchen showcases sleek finishes, granite countertops, a stylish backsplash, open shelving, and ample cabinetry with upgraded glass doors and refined hardware. An oversized island anchors the space and flows seamlessly into the spacious living room, which features custom built-ins and cabinetry. Sliding glass doors lead out to the back deck, offering a peaceful forest view. Upstairs, the serene primary bedroom includes built-in storage and a 4-piece ensuite bathroom. Three additional bedrooms provide plenty of space for family or guests. Also on the second floor you will find a second 4-piece bathroom and a convenient laundry room.The finished lower level offers a versatile family room perfect for relaxing or watching the game complete with a wet bar, a 5th bedroom/den, and a full bath. A practical mudroom provides direct access to the double-car garage and includes a side door entry. Outside, the beautifully landscaped yard is ideal for both relaxing and entertaining. Located just minutes from downtown Huntsville, the hospital, golf courses, and Arrowhead Provincial Park with its beaches and trails, this warm and welcoming home is nestled in a family-friendly neighbourhood. It also offers fibre optic internet, municipal services, and natural gas making it ideal for modern living. (id:37788)
Chestnut Park Real Estate
1060 - 6 Seabreeze Road
Lake Of Bays (Franklin), Ontario
Country Charm and Old History on the shores of Lake of Bays describes this little oasis from the hectic everyday life. The "Old School House" with original hardwood floors, walls and character transformed into a cute as a button 2 bedroom cottage with an extra addition added on to give you extra room. Westerly views with 90 ft of hard packed sandy shores gives it great sun during the day as well as amazing sunsets in the evenings on flat half acre property. Cottage has a large kitchen with a dining area as well as a separate living room with electric fire place for those cooler evenings with large windows to enjoy the lake views. Large washroom with laundry facilities plus a beautiful large sunroom which could also accommodate extra guests. A cute bunkie in the back for the younger generation to have their own space. A perfect cottage, turn key and enjoy, located in a great location between Dwight & Dorset. Seabreeze walking trail is located in front of the cottage. ***Closing date after September 5, 2025 (id:37788)
Sutton Group Muskoka Realty Inc.
336 Durham Street E
Brockton, Ontario
Are you seeking the perfect location for your next business venture? Look no further! As you step into this bright and airy 650 sq. ft. space, the warm ambiance invites customers and clients alike to experience your business in a welcoming environment ideally situated in bustling heart of Walkerton. Available August 1, this renovated and versatile space offering a myriad of possibilities, is currently set up in 3 rooms but can be tailored to suit your unique needs. Benefit from high foot traffic and excellent visibility surrounded by local shops, cafes, and community amenities. Basement space is included as well as 4 Pc bath, deck and 1 parking space. $1200/month + HST with electricity paid by the tenant. Don't miss out on this remarkable space. Arrange a viewing today to envision how your business can flourish. (id:37788)
Wilfred Mcintee & Co Limited
3 Davis Street
Collingwood, Ontario
Bright and charming three bedroom/two and a half bath Braemar III model in Collingwood's Creekside community. Open concept kitchen/dining/living with 9 foot ceilings, gas fireplace and walkout to patio and sunny backyard. Primary bedroom with walk-in closet and en-suite. Large second and third bedrooms and a second floor "office loft". Full unfinished basement with bathroom rough-in and egress windows. Oversized one-car garage with room for your vehicle and plenty of storage. Double wide private drive. Builder upgrades include: 9 foot main floor ceilings, gas fireplace, second floor "office loft", basement bathroom rough-in, egress windows and cold cellar. New central air conditioning installed 2025. Fantastic location - J.J. Cooper park at the end of the street, quick access to extensive walking/biking trails, minutes to skiing, golf and Georgian Bay, easy walk to Collingwood Coffee Company, close to great schools, views of the Escarpment. (id:37788)
Royal LePage Locations North
32 - 384 Mariners Way
Collingwood, Ontario
Annual Lease commencing September 6, 2025. Escape to this gloriously fully furnished ground floor condo located in prestigious Lighthouse Point. This rarely offered 3-bedroom Zinnia model (refer to the attached floor plan) can easily sleep 10 - Primary contains a California King bed & the 2nd & 3rd bedrooms each have 2 double (bunk) beds. The condo boasts 2 walkouts to the terrace from the primary bedroom & living room and a fully equipped well-appointed kitchen! Relax with family and friends after a day of skiing in the cozy family room warmed by a gas fireplace. The condo comes with linens, patio furniture, a BBQ and an attached garage. On site amenities include 2 outdoor pools, 2 private beaches, an indoor saltwater pool, hot tubs, sauna, gym, kids' game room, and a large party room complete with a fully equipped kitchen, pool table and grand piano. Tennis & Pickle Ball courts /league (included in rent) are conveniently located on the property. Minutes to ski hills, hiking trails, restaurants, and downtown Collingwood. (id:37788)
Century 21 Millennium Inc.
261 Thorncrest Drive
Waterloo, Ontario
Location! Location! Location! Charming 3 Bedroom, 2 Bath Bungalow with Carport located on a quiet street in desirable Lakeshore Village—just walking distance to the University of Waterloo, shopping, and transit! This home sits on an impressive 140 ft deep pool-sized lot, perfect for kids, entertaining, or the avid gardener. Backs onto Bearinger Road with no rear neighbours—offering extra privacy and space. Plus a unique 3 Season Sunroom screened in covered back porch. Improvements over the years include :Gutter Guards 2024 , Rear Fence , Water Softener , Front Porch 2022-23, Furnace , Shingles , Central Air approximately 10-11 years old The finished lower level features: A large open recreation room with a newer oversized window. An additional bedroom. A 3-piece bathroom with shower. Direct access to the side entrance—ideal for in-law setup or potential income suite. Extras include parking for 3 cars and SR2 zoning, offering flexibility for future use. Don’t miss this incredible opportunity in one of Waterloo’s most convenient locations! With University of Waterloo , Schools, Library and Ice rink close by. (id:37788)
Forest Hill Real Estate Inc.
59 Regina Street N
Waterloo, Ontario
Zoned U1-40(12 storeys) ~~~ This 3-unit mixed-use property has a lot to offer the pure investor or owner occupier! With over 1480 square feet of main-floor commercial space, the zoning permits financial institution, medical office, personal services, restaurant and cafe, retail store, tech office, vet clinic, art studio, business incubator, and so much more! With corner-lot exposure, 10 parking spaces, and a location in the heart of Uptown Waterloo, the stage is set for a new business to operate where this Seller's business thrived for over 35 years. Find 3-bedroom and 1-bedroom apartments on the upper floors, each with separate hydro meters, which can help to make this a great investment. Forecasted modest rents and actual expenses show a net operating income of $64,880 making this a favourable investment in the short-term while holding and planning for highest-and-best-use. Just a few blocks from WLU, UW, Conestoga College, Light-Rail Transit, and Waterloo Park, this presents a great opportunity for attracting residential tenants and commercial clients in a neighbourhood that is enjoyable to be in. Projected revenue of $88k and NOI of $64k. Explore the possibilities for a great investment, today! (id:37788)
Victoria Park Real Estate Ltd.
30 Berts Road
Midland, Ontario
Welcome to this charming mobile home in the heart of Smiths Park a peaceful, tree-lined community full of natural beauty. Surrounded by mature greenery and open spaces, this home offers easy access to fantastic amenities like a community pool, playground, and scenic Little Lake just a short walk away. Located on well-kept, plowed roads with convenient garbage pick-up at your doorstep, daily living here is effortless. You'll love the close-knit, welcoming neighbourhood a place where friendly faces and a sense of community make it easy to feel at home. Don't miss your chance to enjoy a relaxed lifestyle in this vibrant, nature-filled setting.Welcome to this charming 2-bedroom, 1-bathroom mobile home with a den in the heart of Smiths Park a peaceful, tree-lined community full of natural beauty. Surrounded by mature greenery and open spaces, this home offers easy access to fantastic amenities like a community pool, playground, and scenic Little Lake just a short walk away. Located on well-kept, plowed roads with convenient garbage pick-up at your doorstep, daily living here is effortless. Youll love the close-knit, welcoming neighbourhood a place where friendly faces and a sense of community make it easy to feel at home. Dont miss your chance to enjoy a relaxed lifestyle in this vibrant, nature-filled setting. (id:37788)
Keller Williams Experience Realty
3464 Lobsinger Line
St. Clements, Ontario
Welcome to this beautifully updated 1.5-storey home situated on a generous quarter-acre lot in the peaceful community of St. Clements. Featuring 4 bedrooms, including 3 upstairs along with a dedicated office, this home offers both space and functionality for the modern family. A recent addition provides a bright, spacious upper-level bedroom, while the main floor includes another bedroom and a full 4-piece bathroom with a smart, flowing layout. Enjoy extensive updates throughout, including a completely rebuilt garage (foundation up), new siding on the entire home, a brand-new driveway, and a fully fenced 55x205 ft yard with plenty of outdoor space to enjoy. The home also features solar panels that have generated an average of $5,500 per year over the past five years, an excellent source of supplemental income and energy efficiency. Move-in ready and full of character, this is a rare opportunity in a desirable rural setting just minutes from Waterloo. (id:37788)
RE/MAX Twin City Realty Inc.
127 Edward Street Unit# Lower
Cambridge, Ontario
Welcome to the lower unit at 127 Edward Street, Cambridge — a beautifully finished and modern lease opportunity in a vibrant, sought-after neighbourhood. This bright and spacious unit features a sleek kitchen with stainless steel appliances, a contemporary bathroom with high-end finishes, and the convenience of private heating and cooling controls, allowing you to adjust the temperature to your comfort year-round. Enjoy the ease of all utilities included in the rent (except internet), making budgeting simple and stress-free. Located close to restaurants, cafes, shops, parks, and public transit, with quick access to major highways, this unit offers both comfort and unbeatable convenience. Don’t miss your chance to call 127 Edward Street home — book your viewing today! (id:37788)
RE/MAX Twin City Realty Inc.
176 Coghill Place Unit# A
Waterloo, Ontario
By Appointment Only – Don’t Miss This One! Tucked away on a quiet crescent in desirable Lakeshore, 176A Coghill Place offers space, style, and unbeatable value! This spacious 4-level backsplit FREEHOLD semi is set on a rare pie-shaped lot and loaded with updates, making it the perfect place to call home. The open-concept main floor is bright and inviting, featuring a large kitchen island with a granite countertop, cooktop, breakfast bar, and a walkout to a private deck that overlooks the fully fenced yard — complete with a double garden shed and tons of room to play, garden, or entertain. Inside, you’ll find 3+1 bedrooms (or 3 plus an ideal home office), two full bathrooms, and plenty of living space for the whole family. The finished lower-level family room features a cozy fireplace, and there's even a separate games room — perfect for kids, movie nights, or hosting friends. Major updates include the roof, floors, windows, and doors (all 2008), patio door (2020), furnace and AC (2019), and the main bath (2008), offering peace of mind and comfort for years to come. With parking for three vehicles and a flexible layout, this home has something for everyone. Located just steps from Optimist Park and playground, and within walking distance to the LRT, groceries, shopping, gym, farmers market, pharmacy, bank, and Tim Hortons — this is city living with a neighbourhood feel. Make 176A Coghill Place your next address — book your showing today! (id:37788)
RE/MAX Real Estate Centre Inc.
21 Grandview Road
Tay, Ontario
Looking for the perfect little affordable home or cottage? Look no further than this quaint and cozy 3 bedroom retreat across from Georgian Bay and minutes from all amenities! This place is bursting with character and is move-in ready, leaving you nothing to do but add your personal touches! Backing onto greenspace and minutes from a great little public beach, marinas and a quick drive into Midland to stock up on all amenities. It's perfect so book your private viewing today. (id:37788)
RE/MAX Georgian Bay Realty Ltd
95 Wally Drive
Wasaga Beach, Ontario
Beautifully finished freehold semi-detached home in Wasaga Beach offering 2 bedrooms and 2 bathrooms and attached garage! Neutrally painted throughout with 9' ceilings and a spacious kitchen featuring an abundance of cabinetry, a quartz breakfast bar, tiled backsplash, stainless steel appliances and doors leading to a private fenced yard with patio area and shed. The living area features a gas f/p and lots of natural light. The primary suite has 11' vaulted ceilings, an ensuite with shower and walk in closet and the guest bedroom is a great size and has access to a full bathroom. Attached single car garage with inside entry and driveway parking for 2 cars. Hot water is on demand! Located minutes from the beach, shops, restuarants and community centre. Ideal empty nester/retirees home or a weekend getaway for the family and no condo fees!! (id:37788)
Sotheby's International Realty Canada
433 Dumfries Avenue
Kitchener, Ontario
Location, location! Prime East Ward Location! A fabulous opportunity to acquire one of the largest bungalows on the street with a double-car garage! Just freshly painted top to bottom in warm, earthy colors of pale oak! Beautifully renovated main bath features a walk-in shower with a glass enclosure. You can almost smell the apple pie baking in this kitchen, with its old-world charm, bright kitchen with large sun-inviting windows, high-end stainless appliances, and walk-out side door. This home offers endless possibilities for creating your dream space with ample natural light and direct access to the backyard from the living room onto a custom-built deck, great for those weekend BBQs. Just wait till the kids see the backyard, a 130 ft lot! Freshly installed carpeting on the basement stairs in shades of pale oak. For the growing family, we feature parking for 6+ vehicles in the driveway!!! The furnace and central air were updated in 2021!! (id:37788)
RE/MAX Solid Gold Realty (Ii) Ltd.
513 Quiet Place Unit# 2
Waterloo, Ontario
Welcome to 2-513 Quiet Place — a charming, beautifully maintained townhome tucked into a peaceful enclave surrounded by mature trees in Waterloo’s desirable Lakeshore South neighbourhood. This charming home impresses with its stylish two-tone exterior, black-trimmed windows, and cozy front garden. Inside, a bright foyer with updated flooring opens into a spacious living room, where warm tones and an oversized front window create a welcoming atmosphere. The open-concept layout is perfect for both entertaining and everyday living. The updated kitchen features modern cabinetry, tile backsplash, stainless steel appliances, and generous prep space, with a sunny dining area overlooking the front garden. Upstairs, you’ll find three spacious bedrooms and a beautifully renovated bathroom with sleek finishes, a modern vanity, and a tiled glass-enclosed shower. The primary bedroom boasts double windows and a large closet, while the other bedrooms offer great flexibility for family, guests, or a home office. The finished basement offers a private side entrance, a large rec room, full 4-piece bathroom with a deep soaker tub, and ample storage — perfect for extended family, guests, or future in-law potential. Recent updates include a new roof (2021), furnace/AC (2015), HWT (2015), windows (2015), and siding (2015). Located just steps from the Albert McCormick Community Centre, shopping, cafés, two public schools, and minutes walking distance to the LRT station and nearby parks—offering the perfect blend of convenience and community charm. Condo fees include water, snow removal, landscaping, garbage removal, parking, and building maintenance for stress-free living. (id:37788)
Keller Williams Innovation Realty
96 Manor Drive
Kitchener, Ontario
Welcome to this AAAA+ gem of a 3-bedroom detached home in a quiet, family-friendly neighbourhood—just minutes to Chicopee Ski Hill, walking trails, great schools, parks, shopping, and with quick access to the Expressway and 401! This beautifully maintained home has been thoughtfully updated over the years, including furnace (2016), AC (2015), windows (2017), upstairs bathroom (2018), and main floor flooring (2020). The stunning kitchen, renovated in 2021, features quartz counters, a granite sink, stainless steel appliances (2021), a pantry, and sleek finishes—truly a showstopper! Walk out from the dinette to your private, fully fenced backyard complete with a new patio (2024), new gates (2024), pergola-covered deck, and a resin garden shed (2022). The main floor is carpet-free, and the upper level showcases rich hardwood flooring. You’ll love the bright, bay-windowed living room, spacious bedrooms, and cozy finished basement with a gas fireplace and plenty of storage. Extras include California shutters, a single garage with a double-wide driveway, gutter guards, and a security camera and a video doorbell. Located just minutes to Freeport Hospital and all amenities, this home is truly move-in ready and shines in every way. Don’t miss it—book your showing today! (id:37788)
RE/MAX Real Estate Centre Inc.
887 Nodwell Court E
Saugeen Shores, Ontario
Fully renovated from top to bottom, this 3+1 bedroom side-split home with double garage offers approximately 1,870 sq. ft. of finished living space and is perfectly located on a quiet court in a highly desirable neighborhood. The home features a brand-new kitchen, two updated bathrooms, engineered hardwood, new carpet and laminate flooring, fresh paint throughout, updated lighting, all new interior and front doors with modern hardware and trim, plus new attic insulation. The insulated double garage includes new overhead doors, and the exterior has been completely refreshed with all-new windows and siding. With two separate basement entrances, there's excellent in-law or multigenerational living potential. Enjoy the best of both worlds peaceful living just steps from Lake Hurons beautiful beaches, scenic parks, trails, and only minutes to shopping, restaurants, and other local amenities. Move-in ready and made for modern family living! (id:37788)
RE/MAX Grey Bruce Realty Inc.
46 Muscovey Drive
Elmira, Ontario
Looking for a tastefully accessible bungalow? Then this could be the one for you! This stunning home backs onto farmland in the desired birdland community of Elmira! Offering 2+2 bed, 3 bath and over 3300 sq ft of living space this home has been upgraded throughout and enjoys so many unique features including a expansive custom zero step ensuite shower. Upon entering this gem, your gaze is instantly drawn to the open concept living room with cathedral ceilings, a gas fireplace and many windows allowing the natural light to fill the space. The newly renovated kitchen is open off the living room offering lots of space and crisp new white quartz countertops and backsplash. This space is great for entertaining and an ideal hub of the home! Found just off the living room is the oversized primary bedroom with large walk-in closet and luxurious ensuite. The main floor is completed by an office/bedroom, 4 piece bath and laundry room with tons of storage and a door right off the double car garage with wheelchair accessible lift. The fully finished basement has a stair lift if needed, extra wide stairs and comes complete with 2 bedrooms enjoying large windows, a 4 piece bathroom, huge storage room which could easily be another bedroom and a large rec room. Enjoy campfires and the sunset in your west facing private fenced backyard, featuring a new concrete patio, wood deck with ramp, storage shed and mature tree. Upgrades include furnace and A/C (2021) Kitchen island, flooring, countertops, lighting and backsplash (2021), roof (2021), air exchanger (2025), Appliances in kitchen (2021), Front Porch concrete slab and door (2022), Concrete patio including firepit, ramp and accessible shed (2022). If you are looking for that next home where Wheelchair accessibility never looked so good, or simply a great space for your family, this could be the one for you! (id:37788)
Royal LePage Wolle Realty
1079 Hewlitt Road S
Muskoka Lakes (Monck (Muskoka Lakes)), Ontario
Nestled in a peaceful, rural setting in Milford Bay, this charming home offers the perfect balance of tranquility and convenience while presenting an opportunity to update as you see fit. This home features a spacious living area with a cozy interior, ideal for relaxation or entertaining and a solid front deck great for hosting and enjoying your morning coffee in peace. Beautiful exterior with a steel roof and a well-maintained yard with a beautiful forest surrounding the home while offering a 2-car garage for convenient parking and miscellaneous storage. This address provides a solid opportunity for first-time buyers or retirees seeking a serene retreat. Nearby attractions: Huckleberry Rock Lookout, Milford Bay Manor for golf, and conveniently located outside of Bracebridge, and a 10-minute drive to Port Carling for shopping and dining. Located minutes from essential amenities, this property promises a peaceful lifestyle with modern comforts. Don't hesitate to schedule your viewing today! (id:37788)
Sotheby's International Realty Canada
931 Glasgow Street Unit# 7b
Kitchener, Ontario
Bright & Beautifully Updated 3-Bed, 2-Bath Townhouse! Welcome Home! Discover the perfect blend of comfort, style, and convenience in this spacious, move-in ready townhouse, ideally located in a highly desirable neighbourhood close to the green space of the complex. Main Floor Highlights: Sun-filled living and dining area with abundant natural light Refreshed kitchen with new countertops Walkout to a large private Patio area—perfect for relaxing or entertaining guests Upstairs: Three generously sized bedrooms Well-appointed main bath Ideal for families, professionals, or anyone seeking comfort and space Recent Updates & Features: Brand-new AC system installed in 2023 New water softener installed in 2023 New countertops in the kitchen and bathrooms Freshly painted interior throughout Brand-new carpet flooring in all living areas Prime Location: Enjoy the perfect balance of tranquility and accessibility—just minutes from top-rated schools, major universities, shopping centres, parks, and recreation facilities. (id:37788)
Makey Real Estate Inc.
141 King Street
Brant (Burford), Ontario
Welcome to 141 King Street in the quaint and friendly community of Burford a small-town gem in Brant County known for its welcoming atmosphere, local shops, and close-knit feel, all just minutes from Brantford and Highway 403. This spacious 1 3/4 storey, 3-bedroom, 2-bathroom home offers a fantastic blend of updated features and untapped potential, giving you the perfect canvas to personalize and complete to your style. Inside, you'll find custom-designed hardwood flooring, a carpet-free layout, and a traditional wood staircase with an accent wall that sets a warm, inviting tone. The main floor offers generous living and dining spaces, some updates in the kitchen with granite counters, pot lights and cabinetry, a 3-piece bathroom, and a flex room that can serve as a den, office, or main-floor bedroom. Enjoy the sunshine year-round from the enclosed rear sun porch, perfect for relaxing with your morning coffee. Upstairs, you'll find two bright bedrooms, a 3-piece bathroom, and a roughed-in kitchen area with sink & granite counters & cabinets ready to install to your preference ideal for a second suite, in-law setup, or convert it easily into a spacious third upstairs bedroom. The basement includes a recreation room, abundant storage, and space for a workshop or hobby area. Out back, a detached garage/workshop is wired with 100-amp hydro, ready for tools, projects, or even a home business. Located in a convenient, family-friendly neighbourhood within walking distance to parks, shops, and schools, this property offers the comfort of country living with the convenience of nearby urban access. Whether your a first-time buyer, growing family, or investor looking for multi-generational potential, 141 King Street offers character, a number of updates, and a chance to make it your own in a community you'll love. (id:37788)
RE/MAX Real Estate Centre Inc
401 - 11 Cobourg Street
Stratford, Ontario
Live in the heart of Stratford just steps from the Avon River, park systems, and world-renowned theatres. This bright and modern 2-bedroom, 2-bathroom condo offers the perfect blend of comfort, convenience, and culture. The open-concept layout is ideal for entertaining or relaxed everyday living, with a smart, functional design. Enjoy the ease of underground parking, so your car stays sheltered year-round - a rare perk in downtown living. Whether you're strolling along the river, catching a show, or enjoying a coffee downtown, this location truly puts Stratford's best at your doorstep. A great fit for downsizers, professionals, or anyone looking to live in a vibrant, walkable community. This is low-maintenance living at its finest. (id:37788)
Sutton Group - First Choice Realty Ltd.
00000 Penny Lane
Grey Highlands, Ontario
Lake Eugenia - Deeded Access to the Waterfront is included with this 100' x 200' building lot. With mature trees at the back and along the property boundaries, the site has been cleared and is ready for your building plans. Consider the attached suggested plans which would nicely compliment this property with a walkout lower level. Other building packages and pricing available. Located on a private road just a short walk to the Lake, 30 minutes to Collingwood, 20 minutes to Beaver Valley Ski Club (private), 10 minutes to Flesherton. (id:37788)
Royal LePage Rcr Realty
39 Fr 393 (Lakeside Dr) Drive
Trent Lakes, Ontario
A classic 3-season cottage on Crystal Lake, with a Million Dollar view! Perched on a gentle point. Steps away from water's edge with 6+ feet of water access off the dock. 5 steps off the shore into the water. The main cottage features 3 bedrooms and 740 sq ft of living space and a 4 piece bath. 100 AMP breaker with BBE heaters in bedroom. Out behind the main cottage is a separate building with a toilet and clothes washer. Lovely electric cedar lined sauna with its own private staircase to the lake. Includes an adorable 192 sq ft bunkie at water's edge, open concept with 2 beds. 121 feet of very private shoreline and 0.61 acres situated on Mill Bay with a big lake view to the east. North Eastern exposure with fabulous morning sun. Great swimming. A very sunny spot all day. Lovely patio area with screened in gazebo overlooking the lake.18 easy steps from the parking area to the cottage. 21 easy steps to the dock from the cottage or a take a gentle pathway down to the dock. This lot has development potential for a future build . New shingles in 2022. Insulation in attic. Thermopane windows throughout. 3000 gallon holding tank that was just inspected and pumped out. Crystal is a low cottage density lake with over 30 kms of rugged rock and pine shoreline to explore and has a full-service marina. Great lake trout, pickerel and bass fishing. Easy access to the 5-Points Crown Land multi-use trail system including snowmobiles, ATVs and dirt bikes. Just over 2 hours from the GTA. 15 minutes from the quaint village of Kinmount and all of its amenities including the famous Kinmount Fairgrounds and the Highlands Cinema. Around 30 minutes to Bobcaygeon/Fenelon Falls/Minden. 1 hour to Sir Sam's Ski Hill. Good cell service and several internet options. Full pre-list inspection of the buildings and septic available for viewing. This cottage has been well maintained. A great way to get into the cottage market and on one of the best lakes in the area. (id:37788)
Royal LePage Lakes Of Haliburton
2 - 126 Watson Parkway N
Guelph (Grange Road), Ontario
Welcome to Unit 2 - 126 Watson Parkway North. Discover low-maintenance living in Guelphs desirable East End! This bright and beautifully maintained 677 sq ft townhouse features an open-concept layout with 1 spacious bedroom and a modern 4-piece bathroom. The kitchen boasts stainless steel appliances and generous counter space perfect for daily living and entertaining. Large windows fill the space with natural light, while the bedroom includes a full closet and a big window. Enjoy the convenience of ensuite laundry, direct access to the garage, and a charming front terrace. Surrounded by scenic walking trails and close to all amenities, this home is a must-see! *Pets Allowed!* (id:37788)
Royal LePage Royal City Realty
201 - 17 Spooner Crescent
Collingwood, Ontario
Welcome to your Collingwood retreat! This 1015 sqft 2-bedroom + den condo offers a blend of comfort, function, and views. With south-west exposure, enjoy views, seasonal golf course views, all overlooking the outdoor Pool from the comfort of your extra-large 8' x 17' balcony, complete with a gas BBQ hookup.Inside, the open-concept living/kitchen/dining space features 9' ceilings, custom Hunter Douglas blinds throughout, carpet-free flooring, and a modern kitchen with granite countertops, a gas stove, stainless steel appliances, and an upgraded Whirlpool fridge. The primary bedroom includes a walk-in closet and a private ensuite, while every room offers views of its own. Additional highlights include underground parking, a well-sized 5'x7' storage locker conveniently located next to the unit, and a heated breezeway during winter months to keep clear of snow and ice buildup. Exceptional location offering direct access to the Georgian Trail, and just minutes from Georgian Bay, restaurants, shopping, and year-round local events.This newer-build condo offers the low-maintenance, active Collingwood lifestyle you've been looking for. (id:37788)
Revel Realty Inc.
141 King Street
Burford, Ontario
Welcome to 141 King Street in the quaint and friendly community of Burford—a small-town gem in Brant County known for its welcoming atmosphere, local shops, and close-knit feel, all just minutes from Brantford and Highway 403. This spacious 1 3/4-storey, 3-bedroom, 2-bathroom home offers a fantastic blend of updated features and untapped potential, giving you the perfect canvas to personalize and complete to your style. Inside, you'll find custom-designed hardwood flooring, a carpet-free layout, and a traditional wood staircase with an accent wall that sets a warm, inviting tone. The main floor offers generous living and dining spaces, some updates in the kitchen with granite counters, pot lights and cabinetry, a 3-piece bathroom, and a flex room that can serve as a den, office, or main-floor bedroom. Enjoy the sunshine year-round from the enclosed rear sun porch, perfect for relaxing with your morning coffee. Upstairs, you’ll find two bright bedrooms, a 3-piece bathroom, and a roughed-in kitchen area with sink & granite counters & cabinets ready to install to your preference—ideal for a second suite, in-law setup, or convert it easily into a spacious third upstairs bedroom. The basement includes a recreation room, abundant storage, and space for a workshop or hobby area. Out back, a detached garage/workshop is wired with 100-amp hydro, ready for tools, projects, or even a home business. Located in a convenient, family-friendly neighbourhood within walking distance to parks, shops, and schools, this property offers the comfort of country living with the convenience of nearby urban access. Whether you’re a first-time buyer, growing family, or investor looking for multi-generational potential, 141 King Street offers character, a number of updates, and a chance to make it your own in a community you’ll love. (id:37788)
RE/MAX Real Estate Centre Inc.


