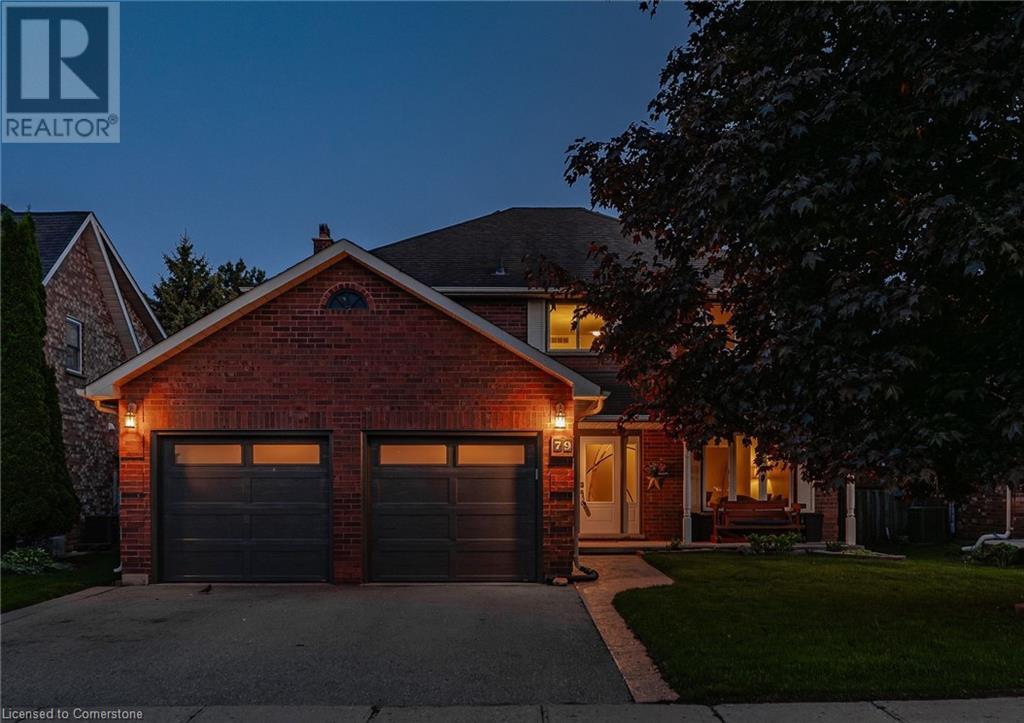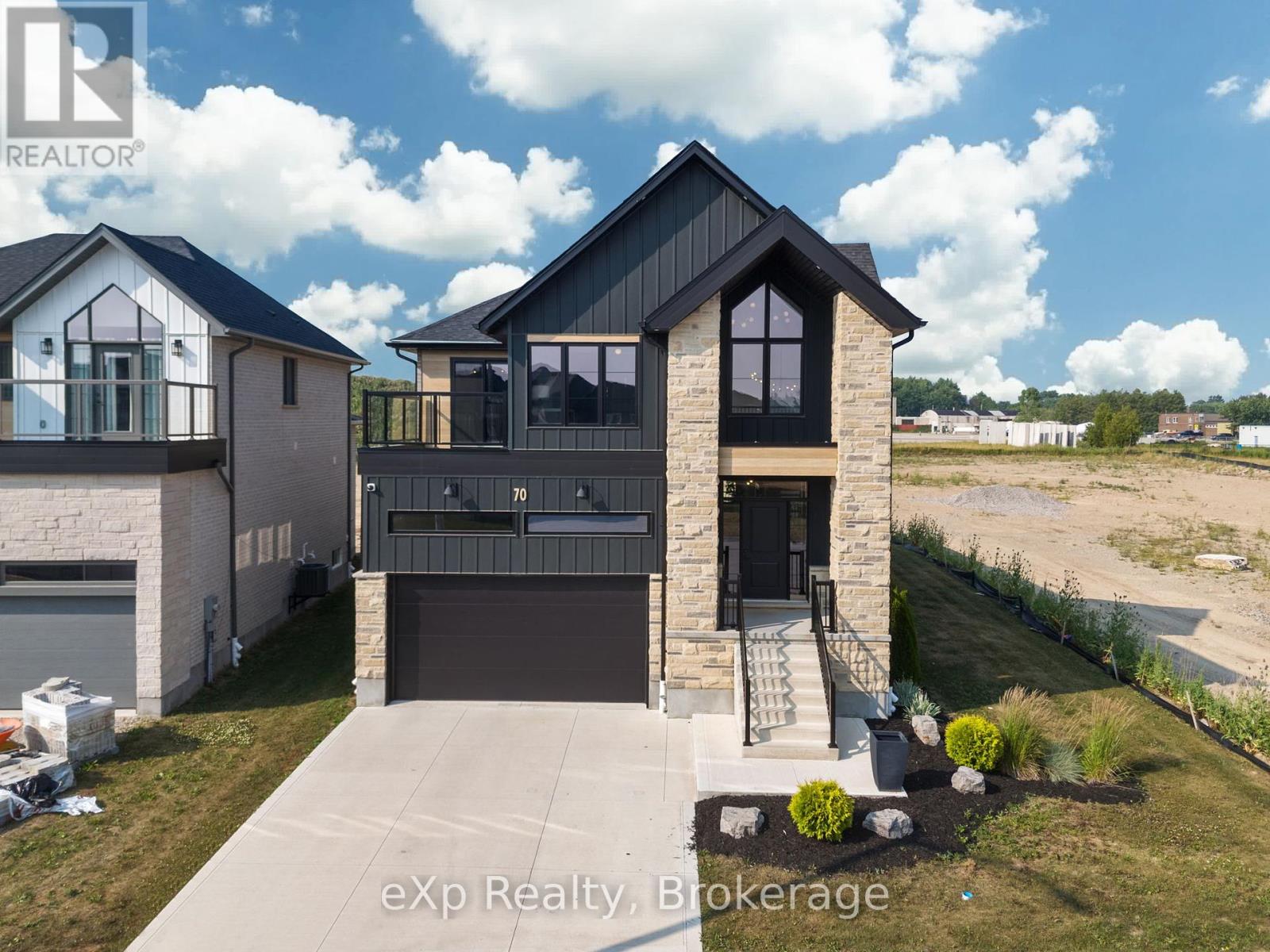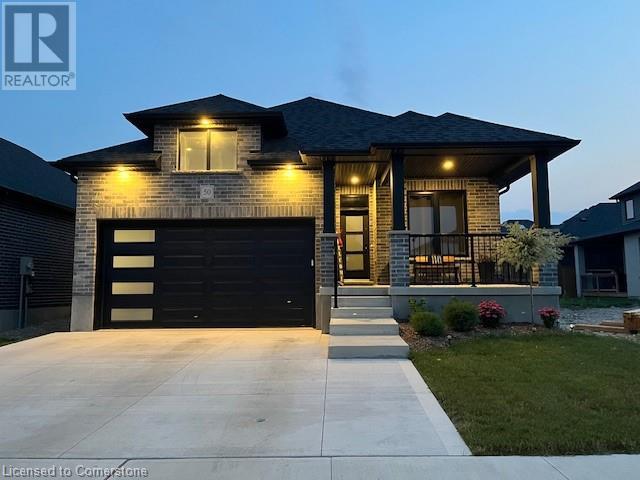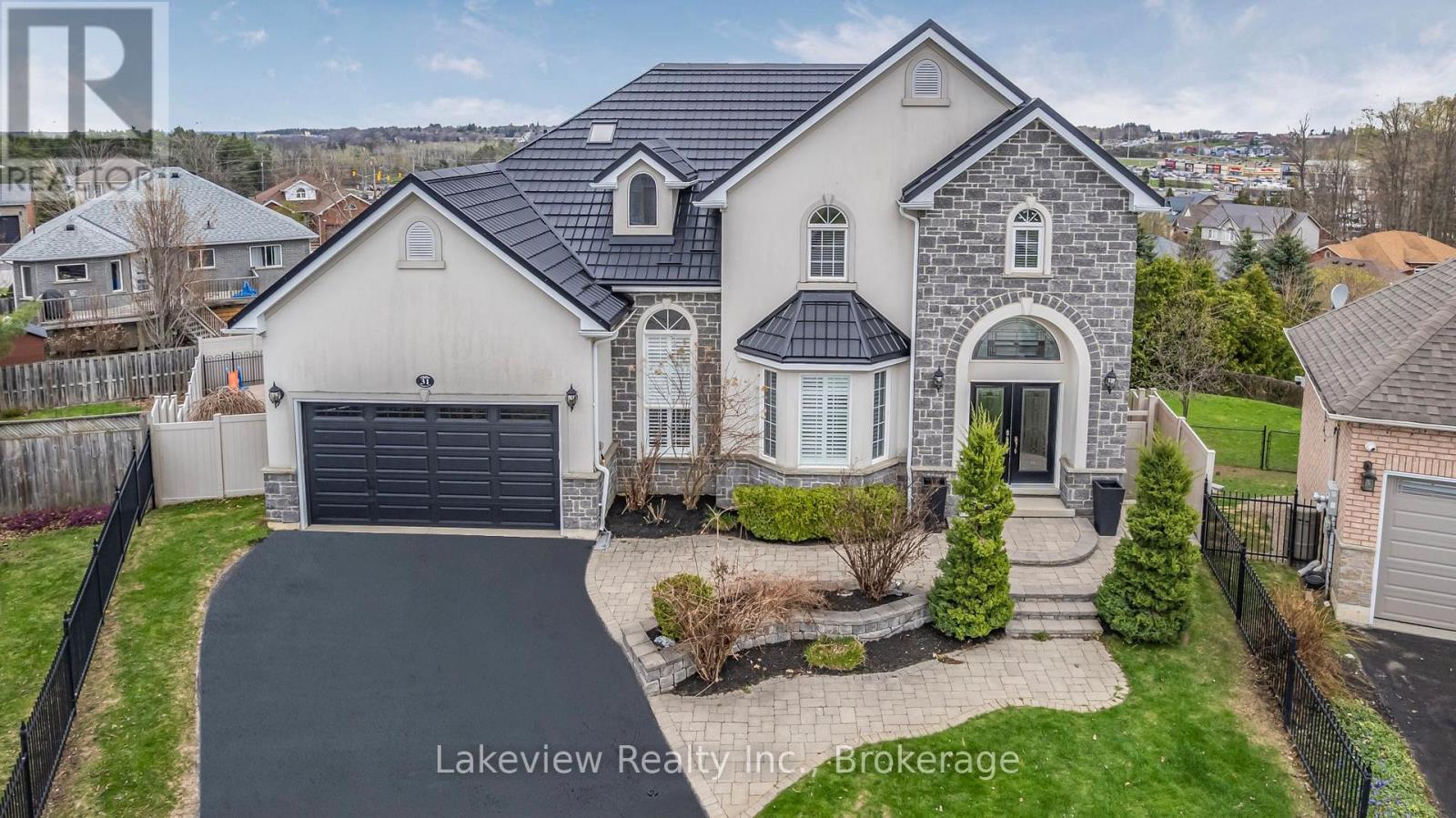931 Glasgow Street Unit# 7b
Kitchener, Ontario
Bright & Beautifully Updated 3-Bed, 2-Bath Townhouse! Welcome Home! Discover the perfect blend of comfort, style, and convenience in this spacious, move-in ready townhouse, ideally located in a highly desirable neighbourhood close to the green space of the complex. Main Floor Highlights: Sun-filled living and dining area with abundant natural light Refreshed kitchen with new countertops Walkout to a large private Patio area—perfect for relaxing or entertaining guests Upstairs: Three generously sized bedrooms Well-appointed main bath Ideal for families, professionals, or anyone seeking comfort and space Recent Updates & Features: Brand-new AC system installed in 2023 New water softener installed in 2023 New countertops in the kitchen and bathrooms Freshly painted interior throughout Brand-new carpet flooring in all living areas Prime Location: Enjoy the perfect balance of tranquility and accessibility—just minutes from top-rated schools, major universities, shopping centres, parks, and recreation facilities. (id:37788)
Makey Real Estate Inc.
65 Selkirk Drive
Kitchener, Ontario
AAAA+ and Absolutely Move-In Ready! This standout 3-bed semi in family-friendly Alpine Village is a rare find—meticulously maintained, thoughtfully updated, and ready for you to call home. From the moment you arrive, the stately brick front, newer windows and doors (2019), and freshly paved driveway (2019) offer strong curb appeal. Step inside to a bright and stylish interior where pride of ownership shines in every corner. The spacious kitchen, renovated in 2014, features ample cabinetry and flows effortlessly into the dining area, creating a perfect space for family meals and entertaining. The cozy living room opens through an upgraded patio door to your private backyard oasis — fully fenced, maturely landscaped, and designed for relaxing and entertaining. Enjoy the large deck, concrete patio (2018), covered pergola for shade, and a newer shed (2021) for added storage. Upstairs, you’ll find three generous beds, including a primary retreat w/custom barn-door closet doors & modern finishes updated in 2019. The main 4-piece bath is fresh & inviting, fully renovated in January 2024, & includes a newer toilet (2021). Downstairs, the finished rec room (updated in 2014) offers a warm, versatile space perfect for movie nights, a playroom, or home office. This home has seen major upgrades over the years: roof (2015), electrical breaker panel (2018), re-stained stairs (2018), a water softener (2021). Additional features include upgraded lighting throughout, decorative window coverings (some w/automatic openers), and a newer front door with retractable screen. There’s also parking for 3 vehicles, and the home is freehold-meaning no condo fees! All of this is set in an unbeatable location just steps to schools, playgrounds, shopping, public transit, & w/easy access to the expressway & 401. This isn’t just a home—it’s a lifestyle. Homes this well cared for, with this level of quality & updates, don’t come up often. Book your private showing today-get ready to fall in love! (id:37788)
RE/MAX Real Estate Centre Inc.
137 Birmingham Street
Stratford, Ontario
Timeless Charm Meets Thoughtful Updates on Birmingham Street! Set in the heart of Stratford’s Hamlet Ward, this beautifully updated 2.5-storey home offers the perfect blend of character, space, and modern comfort. With 4 bedrooms, 3 bathrooms, a dedicated home office, and a finished basement family room, it’s a rare find in one of the city’s most beloved neighbourhoods. From the moment you arrive, the curb appeal draws you in—then the glassed-in front porch welcomes you with a cozy spot to watch the world go by. Inside, natural light spills across the hardwood floors. The main level flows effortlessly with open-concept living and dining, a stylish updated 2-piece powder room, and a refreshed kitchen featuring updated countertops, stainless appliances, and a premium Miele dishwasher. The second floor offers three good-sized bedrooms, a bright home office, and a freshly updated 4-piece bathroom. Head up one more level and discover the renovated attic suite — a peaceful retreat complete with a walk-in closet and private 3-piece ensuite. Downstairs, the family room is warm and welcoming with a custom electric fireplace, built-ins, laundry, and generous storage. Important upgrades give peace of mind: - New roof, eaves, downspouts & gutter guards (2022) - Reverse osmosis water treatment system - Updated kitchen & bathrooms The backyard is a private oasis, fully fenced with two-tier decking—ideal for summer BBQs, morning coffees, or quiet evenings under the stars. Walk to Stratford’s vibrant downtown, the library, hospital, Old Grove, and more. Lovingly maintained in a close-knit, mature neighbourhood, this home is ready for its next chapter. Could it be yours? Reach out to your realtor today to schedule your private tour! (id:37788)
Exp Realty
470 Threshing Mill Boulevard
Oakville, Ontario
Discover 470 Threshing Mill Blvd – a beautifully appointed residence in one of the area’s most desirable and tranquil neighbourhoods. This 5-bedroom, 3.5-bathroom home offers a seamless blend of space, style, and comfort. From the moment you enter, you're welcomed by a grand foyer that opens into a bright and spacious layout. The open-concept design connects the living room, dining area, and kitchen, making it ideal for both everyday living and entertaining. Sunlight pours in through large bay windows, illuminating the elegant living area, while the adjacent great room features a cozy gas fireplace that creates a warm and inviting atmosphere. At the heart of the home is a chef’s kitchen, thoughtfully upgraded with stainless steel appliances, a functional centre island, and abundant cabinetry. The sun-filled breakfast area offers sliding door access to the backyard, and a convenient main floor office completes this level. Upstairs, the home continues to impress with 5 generously sized bedrooms. The spacious primary suite includes a walk-in closet and a private ensuite for your comfort and privacy. Two additional 5-piece bathrooms provide plenty of space for a growing family or guests. Step outside to enjoy a fully fenced backyard—perfect for outdoor dining, play, or gardening. This meticulously maintained home is move-in ready and located in a family-friendly community, close to schools, parks, and all essential amenities. A true gem not to be missed! (id:37788)
Royal LePage Peaceland Realty
7 Marluc Avenue
Minden Hills (Lutterworth), Ontario
Stunning New Build in Minden's Most Prestigious Subdivision! From the moment you arrive, this impressive 1,610 sq ft raised bungalow commands attention with its grand height and spacious design in one of Minden's most desirable neighbourhoods. Inside, natural light floods every room, showcasing beautiful views from every window and creating a warm, inviting atmosphere. The open-concept main floor features a modern kitchen with ample storage and prep space flowing into dining and living areas, ideal for family life and entertaining. A convenient main floor laundry closet adds to the functional layout. The spacious primary bedroom includes a walk-in closet and private 3-piece ensuite. Two more bedrooms and a full 4-piece bath complete the main level. The full unfinished basement, roughed in for a bathroom and filled with natural light, offers endless potential. Step outside to the 18 x 12 deck (ready by early August) overlooking a large, partially fenced lot with mature trees and a charming rock wall. Additional features include propane forced air heat with HRV, municipal water and sewer, vinyl plank flooring, a 200-amp panel, and a 7-Year Tarion Warranty. Just minutes from downtown Minden, the Gull River, trails, and Minden Arena, this move-in ready home offers rare value in a sought-after location. (id:37788)
Century 21 Granite Realty Group Inc.
79 Handorf Drive
Cambridge, Ontario
Welcome to 79 Handorf, Located in a prime Hespeler neighborhood! This well-maintained, 4-bedroom, 4-bathroom, all brick, 2-storey home has over 3800 square feet of finished living space, and is just minutes to the 401. Set on a large lot with a double car garage, this home offers plenty of space inside and out. Inside, you'll find a bright, functional layout with brand new windows on the main and second floors, filling the home with natural light. The kitchen is well-equipped with quartz countertops, ample counter space and cabinetry, a premium Wolf stove, a Whirlpool refrigerator (2021), and a brand-new dishwasher to be installed before closing. The finished basement features built-in ceiling surround sound speakers, a kitchenette, a large rec room, an office, and a 3-piece bathroom - perfect for entertaining. Key updates include; Windows (2024), Garage Doors (2022), Driveway (2017), Roof and Skylight (2009). There's also an outdoor gas hookup ready for your BBQ. This is a move-in ready home, in a highly sought after location. Close to schools, parks, and all amenities. A stylish, solid property with all the important updates already done. Book your showing today!! (id:37788)
RE/MAX Real Estate Centre Inc. Brokerage-3
425 - 6523 Wellington 7 Road
Centre Wellington (Elora/salem), Ontario
Elegant 4th floor 1 Bedroom + Den with solid wood doors, built-in appliances and an incredible view. High enough to see the River and parts of downtown Elora while maintaining privacy on the balcony, overlooking the salt water pool. Four piece guest bathroom with glass doors on the tub, and handy storage pullouts under the sink, Three piece Ensuite with tiled walk-in shower and more convenient storage pullouts. A King Size bedroom with a glass wall of windows overlooks the Downtown skyline and the pool deck facing the Grand River. A Laundry closet and private den or second bedroom finish off this space. All the amenities you have come to expect from such a well appointed new building. Underground parking, locker, bike storage, exercise room, yoga room and a large pool patio overlooking the River. (id:37788)
Royal LePage Royal City Realty
238 Maple Street
Cambridge, Ontario
Welcome to 238 Maple Street — a beautifully preserved century home full of character, charm, and thoughtful modern updates. Located in the highly sought-after Hespeler neighbourhood, this sun-filled gem offers the perfect blend of historic elegance and everyday convenience. Step inside to discover bright, airy living spaces flooded with natural light, thanks to large windows and high ceilings. Two stunning Romeo and Juliet balconies add timeless romance and curb appeal, while offering quiet spots to enjoy your morning coffee or unwind in the evening. This home features tastefully updated finishes while maintaining the original charm that makes century homes so special. Whether you're relaxing in the spacious living areas, cooking in the modernized kitchen, or enjoying the large backyard, you'll feel right at home. Nestled in a family-friendly neighbourhood close to top-rated schools, beautiful parks, walking trails, shops, restaurants, and with easy access to the 401 — this location can’t be beat. Don’t miss your chance to own a unique piece of Hespeler history. Schedule your private showing today! (id:37788)
RE/MAX Real Estate Centre Inc. Brokerage-3
70 O.j Gaffney Drive
Stratford, Ontario
This standout residence in Stratford is a 3,717 sq ft architectural masterpiece that commands attention from the moment you arrive. Newly built in 2024, this luxury single-detached home blends timeless design with modern sophistication. Every detail has been curated to impress, from its grand curb appeal to its meticulously crafted interior finishes. This fully furnished residence is thoughtfully designed, making it ideal for families seeking both style and functionality. Boasting 4 spacious bedrooms plus a loft and 4.5 bathrooms, this home offers plenty of room for everyone. The open-concept main floor features a stunning kitchen, perfect for culinary enthusiasts and entertaining guests. Convenience is paramount with a main floor laundry area designed to simplify your daily routine. The fully finished basement is an entertainer's dream, complete with a movie room for immersive viewing experiences and a dedicated home gym, allowing you to stay active without leaving the comfort of your own home. Step outside to enjoy two balconies that provide peaceful spots to unwind, plus a large, partially covered back deck perfect for alfresco dining, summer barbecues, or simply relaxing in a beautiful outdoor setting. Located in one of Stratford's newest neighbourhoods, offering convenient access to Kitchener-Waterloo, ideal for commuters looking to enjoy luxury living just outside the city. Move in and start living your dream lifestyle immediately. This home is sold fully furnished with stylish decor that complements the architecture perfectly. (id:37788)
Exp Realty
50 Wenger Road
Breslau, Ontario
A rare find, beautiful bungalow located in Breslau, a peaceful new community in the middle of Kitchener, Waterloo, Cambridge and Guelph. Built by Thomasfield Homes, this home will surprise you from the moment you step in. Solid hardwood floors throughout, 9 ft ceiling on both levels, upgraded lighting, open concept dining floor plan, porcelain upgraded tiles in the bathrooms, high-end appliances, quartz countertops complemented by tastefully selected backsplash and much more. Basement has an additional 3 pc bathroom for your needs. Step out to the covered deck that offers additional space for entertainment. House comes equipped with AC, ERV, Dual Fuel Stove, Water Softner, Garage Door Opener and beautiful concrete oversized double driveway. Book your showing and experience it yourself!!! (id:37788)
Keller Williams Innovation Realty
31 Cleopatra Court
Orillia, Ontario
Nestled at the end of a quiet cul-de-sac, this well maintained, one-owner home sits on one of the few dead-end streets in West Ridge, ensuring minimal traffic and maximum privacy. Designed with multigenerational living in mind, the walk-out basement features a fully appointed, recently updated, in-law suite with 2 bedrooms + large den and its own separate laundry and yard for added convenience -- ideal for extended family or as a potential income suite to help supplement your mortgage payments. The insulated triple car garage offers year-round comfort for vehicles or a workshop, adding even more utility. Soaring 9-foot ceilings grace both the main and upper floors, creating an open, airy ambiance throughout. The heart of the home is its custom kitchen -- complete with floor-to-ceiling cabinetry, quartz countertops and coordinating quartz backsplash, and a bespoke laundry room, all installed in 2023. Entertaining is effortless on not one but two expansive 500-sq-ft decks, while built-in shelving and cabinetry in the great room provide both style and storage. Outside, the heated, L-shaped saltwater pool boasts an extra-large shallow end --- perfect for kids and lounging -- set against a premium lot that overlooks the picturesque north end of Orillia. A steel roof and a secure vinyl fence add low maintenance peace of mind. All of this is just moments from big box stores, parks, schools, and the local dog park -- truly the perfect blend of tranquility and convenience. This home must be seen to be appreciated! (id:37788)
Lakeview Realty Inc.
152 Bayfield Road
Goderich (Goderich (Town)), Ontario
Welcome to 152 Bayfield Road, Goderich, a beautifully updated and thoughtfully designed family home offering 1,464 square feet of comfortable, above-grade living space. This inviting residence features four generously sized bedrooms and three bathrooms, including two modern 3-piece en suites for added convenience and privacy. The primary bedroom, situated on the second floor, is a true retreat complete with its own en suite and access to a spacious bonus room perfect as a dream walk-in closet or flexible living space. The large, updated kitchen is a standout, boasting ample cupboard space and contemporary finishes, ideal for both everyday living and entertaining. The main floor offers two versatile bedrooms and a welcoming living room, providing plenty of space for family and guests. Downstairs includes another bedroom that could easily double as a media room, plus ample unfinished space ready for your personal touch, which provides for the added convenience of a walk-up egress. Additional highlights include a heated two-car garage, a private double-wide asphalt driveway, and a fully fenced backyard with a spacious rear deck perfect for outdoor relaxation or family gatherings. Located less than two kilometers from the sandy beaches of Lake Huron and just one kilometer from Goderich's renowned Square, this home offers convenience to shopping, dining, and recreation while maintaining a peaceful residential feel. Whether you're searching for your next family home or an inviting getaway near the lake, 152 Bayfield Road combines comfort, flexibility, and location, ready to welcome you home. (id:37788)
Royal LePage Exchange Realty Co.












