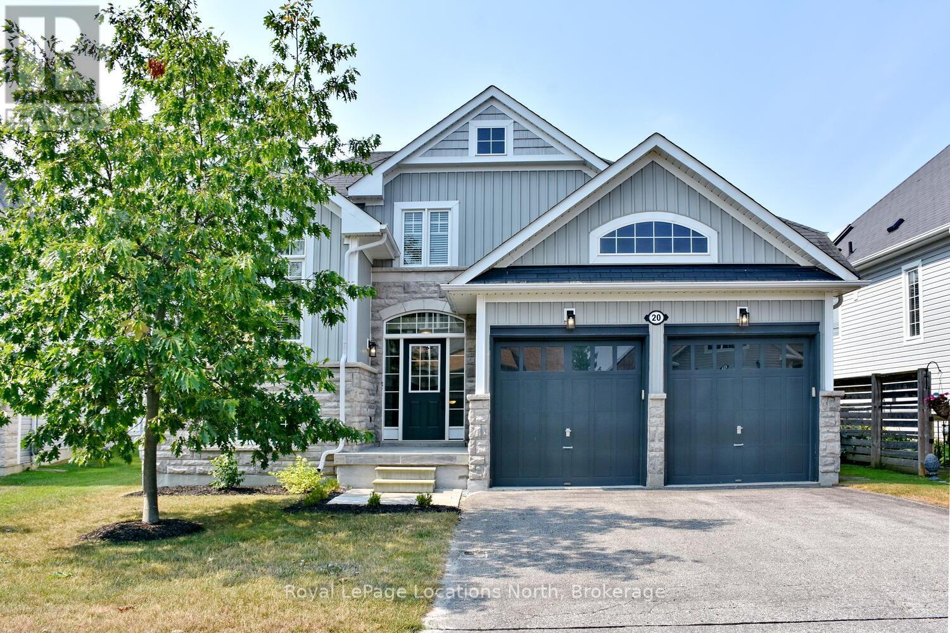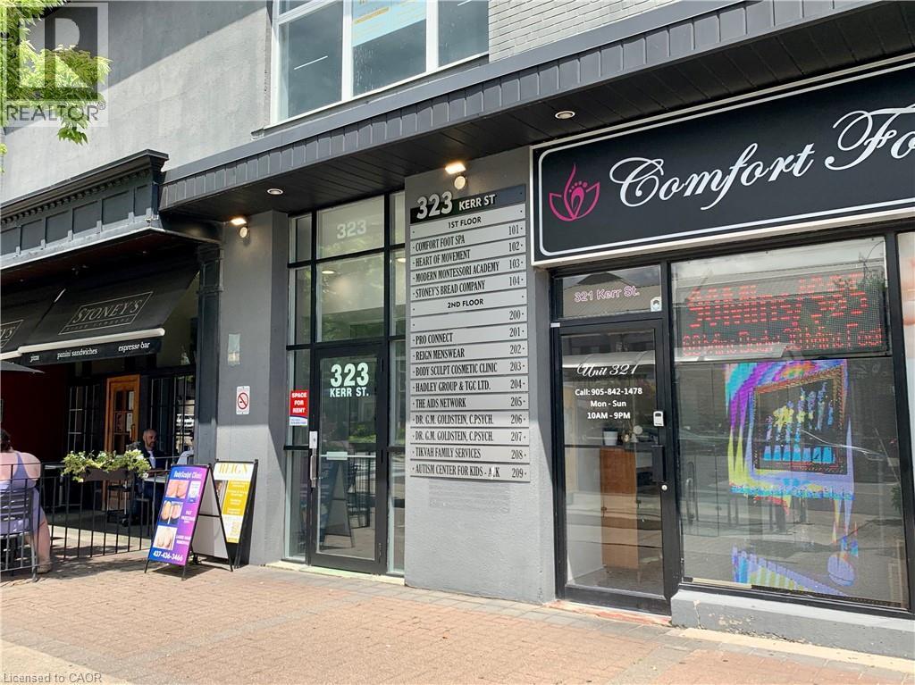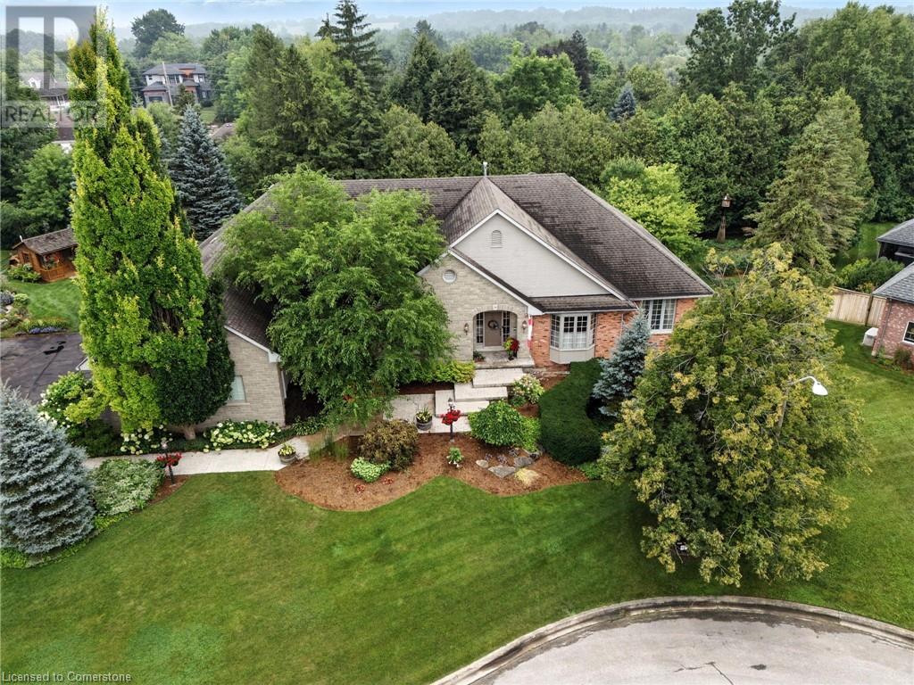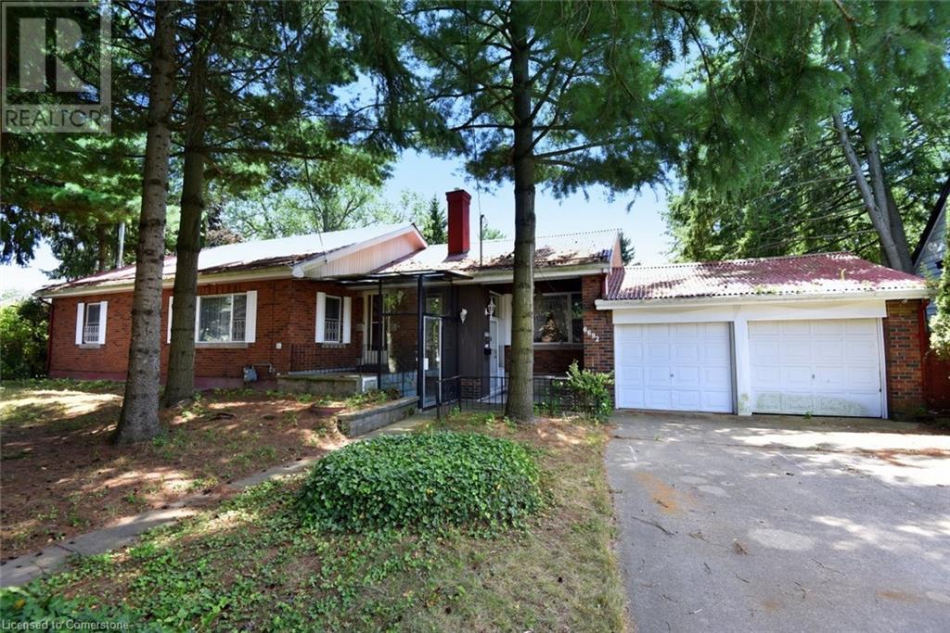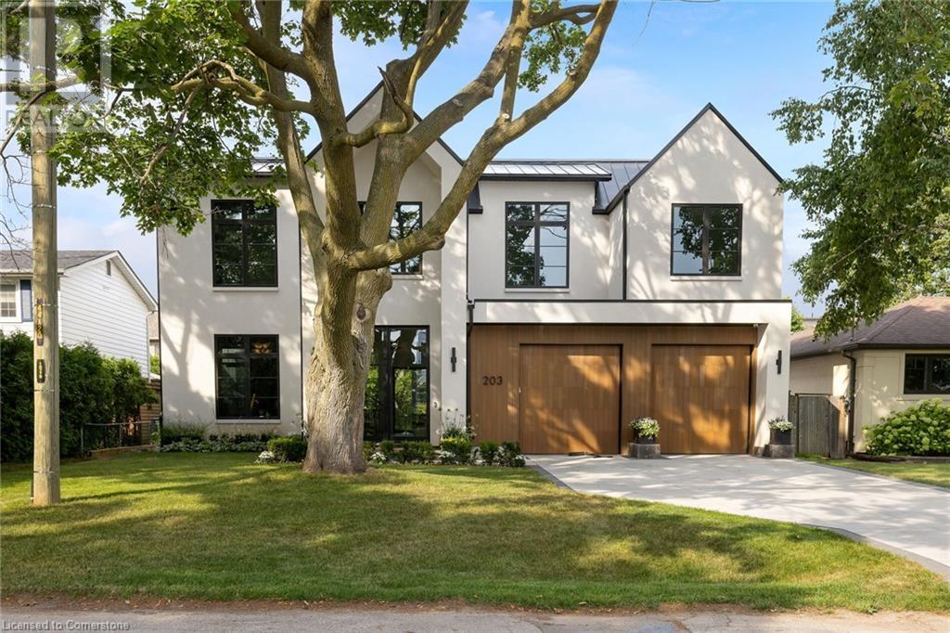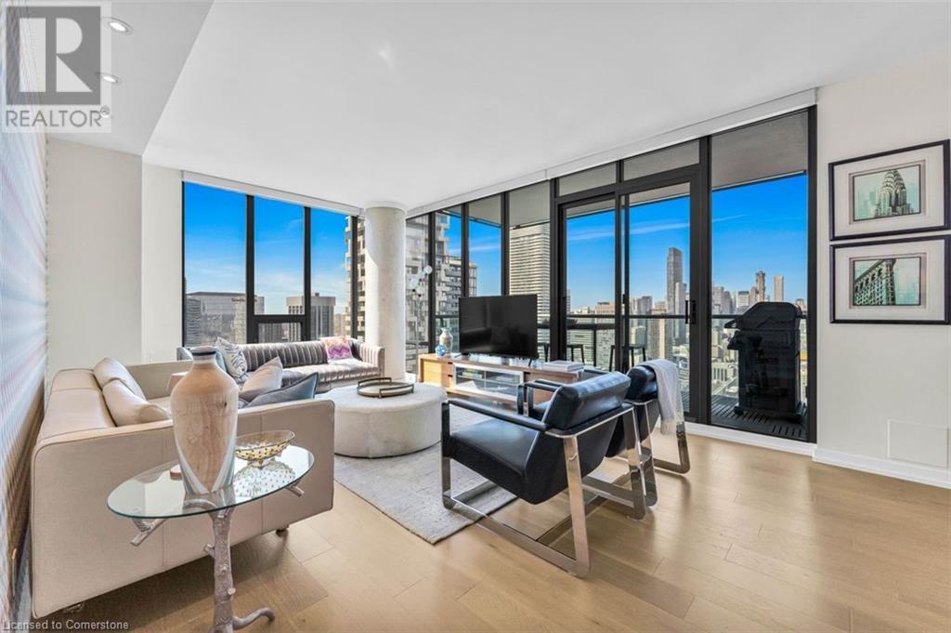1029 Wigamog Road
Minden Hills (Minden), Ontario
Welcome to 1029 Wigamog Road, quite possibly the most well set-up residence you will find in real estate this year! In total, this large family home features 6 bedrooms, 3.5 bathrooms and an attached double car garage with approximately 3,200sqft of living space. Main home is open and bright with 3 bedrooms, 2 bathrooms, an office, and a large kitchen/dining/living room open space. Fully finished walkout basement (excluding utility room) features a very large bedroom with a 2pc bathroom. Oversized rec room and games room, an office/treatment room and woodstove room completes the downstairs. Entire main home is ICF, heated by forced air propane and a WETT certified woodstove. On the other side of the attached double garage is a self-contained, 850 sqft 2-bedroom, 1-bath fully serviced apartment! Move your parents in? Adult children? Or tenant to help pay your expenses, the options are endless here. All on a very private, beautifully landscaped 1.33 acres with the backyard of your dreams. Access to a golden rippled sand beach on Kashagawigamog Lake approximately 3kms down the road. Well over $125,000 spent on improvements since purchase, contact listing agent for details. (id:37788)
Century 21 Granite Realty Group Inc.
1910 Lake Shore Boulevard W Unit# 902
Toronto, Ontario
Great place for a solo tenant or a couple, steps away from public transit, lake Ontario, parks and paths. Easy access to the highway less than a minute away. Comes with access to a gym in the building and a rooftop patio which contains BBQs available to use as well as party rooms for when you want to host multiple guests. (id:37788)
20 Leeward Circle
Wasaga Beach, Ontario
Welcome to Bluewater on the Bay. This beautiful 3 bedroom, 3 bath bungaloft is situated in this superb development which is just off Beachwood Rd. and located on Georgian Bay. This lovely home offers main floor open concept living. The upgraded kitchen with quartz counters and crown moulding has a walkout to the deck from its dining area. From there you are steps into your comfortable living room with stone fireplace and cathedral ceiling overlooked from the loft above. .There is a primary bedroom and second bedroom as well as two full baths on the main level. In the loft area is another bedroom with a 4 piece ensuite. The basement level is left unfinished but has extra large windows offering almost 1000 square feet of room that could be finished or kept as storage . This friendly community offers your grass cut, snow shoveled as well as a clubhouse with saltwater pool, exercise room, party room, card room and covered deck overlooking Georgian Bay for the low fee of $306 per month. You too could own this beautiful home in Bluewater . Enjoy now, either as your cottage or keep as a fabulous retirement home. Book your appointment now! (id:37788)
Royal LePage Locations North
240 Rachel Crescent Unit# F
Kitchener, Ontario
Welcome to this stylish main-floor end-unit stacked townhouse built in 2013, located in the heart of Huron Park, Kitchener! This well-maintained 2-bedroom, 1-bathroom home is perfect for first-time buyers, investors, or downsizers seeking functional living with thoughtful design. Enjoy the ease of single-level living with two private outdoor spaces, a cozy front porch and a peaceful rear balcony off the primary bedroom. The open-concept layout welcomes you into a bright living room and modern kitchen featuring stainless steel/ black appliances, a moveable island, and ample cabinetry. The two bedrooms are tucked quietly at the back of the unit, offering ideal separation from the main living area. This home also includes in-unit laundry, dedicated in-unit storage space, and one reserved outdoor parking spot located close to the front entrance. The pet-friendly complex features multiple visitor parking spaces and beautifully maintained common areas. With low condo fees of just $204/month, covering exterior maintenance, landscaping, and snow removal, this home delivers exceptional value. Close to schools, parks, trails, public transit, shopping, and major highways—this is your chance to own in one of Kitchener’s most growing and vibrant communities! Furnace (2024) Water Softener (2024) (id:37788)
Real Broker Ontario Ltd.
323 Kerr Street Unit# 201
Oakville, Ontario
Sublease or Assignment of Lease available until May 31, 2029, for a 723 sq. ft. second-floor office suite in a professional office building at Kerr & Florence St, above Stoney’s restaurant. This bright and spacious office space features abundant windows, two private offices, a self-contained washroom, a kitchenette, hardwood flooring, and dedicated parking. Ideally located on a transit route and within walking distance of numerous restaurants, this well-maintained building houses multiple professional office tenants. The net lease is $2,150 + HST, including all utilities and one parking spot. This clean, move-in-ready space is ready for immediate occupancy. (id:37788)
Jag Realty Inc.
36 Linden Park Lane
Hamilton, Ontario
START THE CAR!!!!! Are YOU a PERSON or perhaps A REALTOR with A BUYER CLIENT who is LOOKING FOR THE DEAL OF A LIFETIME? The WISHLIST asks FOR A NEW BUILD, FABULOUS PRICE, in a FULLY FINISHED COMMUNITY, FREEHOLD TOWNE on a PRIVATE ROAD, that just happens to be IN THE CENTRE OF EVERYTHING? Look no further, DiCENZO HOMES has the answer & is pleased to present this 1360 SF TOWNE in their LINDEN PARK neighbourhood. This INTERIOR TOWNE GREETS YOU with a STUCCO, STONE & BRICK GRANDE ENTRANCE with a COVERED PORCH & HIGH PEAKED ROOFLINES. Open the FRONT DOOR & find yourself walking onto HARDWOOD FLOORING leading you to a LARGE WALKIN PANTRY (rare find in a TOWNE), continue into an OPEN CONCEPT DINING, LIVING & KITCHEN AREA. The KITCHEN is L-SHAPED STYLE, perfect to add your personal touch with a LARGE DINING TABLE or FUTURE ISLAND. KITCHEN comes with STAINLESS STEEL APPLIANCES (fridge, stove & dishwasher). With the nice weather upon us, enjoy YOUR BACKYARD with 2 PRIVACY PANELS & REAR FENCE. Since this is FREEHOLD PROPERTY (on a PRIVATE ROAD) you can fully fence in your backyard. When it’s time to relax, head up the OAK STAIRS to find 3 SPACIOUS BEDROOMS & UPSTAIRS LAUNDRY. The PRIMARY BEDROOM is large enough for a KING BED, has 2 closets (one WALK-IN) & an ENSUITE with LARGE VANITY & CORNER SHOWER with FRAMELESS GLASS SHOWER DOOR. This HOME is part of our SNAP COLLECTION, FULLY FINISHED TOWNES that can be YOURS in 30, 60 or 90 DAYS! Great HAMILTON MOUNTAIN LOCATION CLOSE TO SHOPPING, TRANSIT, THE LINC, 403, REDHILL, SCHOOLS & MORE!!! Be READY TO SEE THIS HOUSE & ENJOY YOUR SUMMER!!! At $699,900 this SNAP HOME will not last long!!! (id:37788)
Coldwell Banker Community Professionals
2 William Dunlop Street
Kitchener, Ontario
Introducing the exclusive and fully upgraded Maxwell Model Home by Heathwood Homes, ideally situated on a premium corner lot in the prestigious Wallaceton community. This one-of-a-kind residence—the only model home of its kind in the entire neighbourhood—offers 2,863 sq ft of impeccably finished living space, plus a large, professionally finished basement, delivering the perfect blend of luxury, functionality, and style. Thoughtfully designed with the highest-quality finishes throughout, this home features 4 spacious bedrooms, 5 bathrooms, and a host of premium upgrades characteristic of a flagship model home. Situated in the heart of the desirable Huron South community, this home welcomes you with a bright, open-concept main floor, soaring 9-ft ceilings, expansive windows for maximum natural light, and stylish modern flooring throughout. Every inch of this former model home showcases the highest level of craftsmanship and designer upgrades. The home features a fenced yard, double car driveway, and an oversized garage with direct access to a generous mudroom. The open-concept layout is anchored by a gourmet kitchen, designed for the modern chef—complete with quartz countertops, an oversized island, wall oven, built-in microwave, gas and electric cooktops, beverage fridge, and sleek custom cabinetry. Set within a peaceful, family-oriented neighbourhood, this home offers unparalleled access to local amenities. Jean Steckle Public School is just a 7-minute walk, with Oak Creek Public School only 10 minutes away. Residents will enjoy proximity to RBJ Schlegel Park, multiple daycares, and minutes away. Residents will enjoy proximity and easy access to Highway 401, commuting is seamless. The peaceful charm of Huron South, with its abundance of green space and quiet streets, makes this a truly exceptional place to call home. This is more than a house—it’s a lifestyle. A must-see for all discerning buyers. (id:37788)
Homelife Miracle Realty Ltd
31 Cullum Drive
Carlisle, Ontario
Welcome home to this impeccably maintained executive residence in one of Carlisle’s most prestigious court locations. Offering almost 6,500 sq. ft. of beautifully finished living space, this home is designed for both grand entertaining and comfortable everyday living. A sweeping curved staircase greets you in the front foyer, leading to a warm and inviting layout. A distinguished office with custom wood built-ins and French doors creates the perfect work-from-home retreat. The sun-filled family room with large windows and cozy fireplace and built-ins, flows into a well-appointed eat- in kitchen with island and built-in appliances, walk-in pantry, and pocket doors for privacy when desired. A walk-out to the deck invites you to enjoy serene garden views. Dining room with coffered ceilings and the elegant living room perfect for a night cap after dinner! main floor primary suite is a private retreat with its own balcony for morning coffee, a spa-worthy ensuite, and an oversized walk-in closet. A second bedroom and full bath complete the main level. Upstairs, two generous bedrooms share a skylit Jack & Jill 5-piece bath, offering an airy, welcoming feel. The walk-out lower level is a true entertainer’s dream, featuring a massive party room with wet bar, enough room for billiards, shuffleboard, foosball, and multiple lounging areas. Large windows and direct backyard access make this space bright and inviting. A gym and/or hobby room, 3 piece bathroom, and ample storage. Set on a beautifully landscaped lot with back deck with fire pit and views of lovely gardens. Also has a heated 3-car garage, and parking for 10+, this exceptional property blends space, elegance, and a coveted Carlisle location. (id:37788)
Real Broker Ontario Ltd.
6692 Barker Street
Niagara Falls, Ontario
If you are looking for a large one floor plan on a big lot and are willing to renovate, THIS IS IT! Conveniently located steps to Lundy’s Lane and all amenities, this large bungalow is ideal for the growing family or could be used as a multi-generational home. The main floor features 3 bedrooms, a formal living room, a dining room, an eat-in kitchen, main floor laundry room and 3 baths. In the lower level you will find another bedroom, a summer kitchen, a huge recreation room with wood fireplace, a 3-piece bathroom and utility/storage area. The rear garden is your private “oasis” with a “work in progress” swimming pool. The package is completed on a lot size of 100X168 ft! (id:37788)
Coldwell Banker Community Professionals
203 Weybourne Road
Oakville, Ontario
Set On A Coveted Street In Southwest Oakville, 203 Weybourne Rd Is A Rare Architectural Statement Where Old World Craftsmanship Meets New World Sophistication. Built By Heights Custom Homes And Designed By Heights Studio, This Custom-Built Home Spans Over 4,500 Sqft Of Refined Space, Seamlessly Blending Natural Imported Materials Like Honed Marbles, Venetian Plaster, And White Oak With The Latest In Smart Home Innovation.Every Inch Of This Residence Reflects A Commitment To Top-Tier Materials And Timeless Design. Enter Through 10-Ft Triple-Pane French Doors Into A Soaring 11-Ft. Main Floor Where Light Streams Through 8-Foot Tall Fiberglass Windows, Framing The Open-Concept Living, Dining, And Kitchen. Anchored By A Venetian Plaster Ortal Fireplace And Samsung Frame TV, The Great Room Flows Into A Chefs Kitchen Outfitted With Perla Venata Quartzite, Wolf/Sub-Zero/Miele Appliances, Integrated Lighting, And Hidden Coffee Station. A Private Prep Kitchen Connects Effortlessly To A Fully Integrated Outdoor Kitchen And Limestone Patio - Ideal For Intimate Evenings Or Grand Entertaining.This Home Features Control4 Automation for Lighting, Audio/Video, Surveillance, And Climate Control. The Lower Level Offers A Dolby Atmos Theatre, 120 Bottle Wine Cellar, Gym, Bar, Home Theatre And Spa Steam Room - All Beneath 9-10 Ft Ceilings With Radiant In-Floor Heating.Upstairs, The Serene Primary Suite Offers Remote Blinds, Dual Custom Closets, And A Magazine-Worthy Ensuite In Calacatta Green Marble. Additional Bedrooms Feature Vaulted Ceilings, Designer Finishes, And Private Or Semi-Private Baths.Exterior Highlights Include A Heated Front Porch, Custom Lighting, Holiday Integration, Lift-Ready Garage, 22 Ft Ceilings, Radiant Slab Heating-4car potential.Walking Distance to Lakeshore Dr, DT Oakville And The Lake. Close Proximity To Appleby College, YMCA and St. Thomas Aquinas. Completed In 2023, This Is Not Just A Home - Its A Curated Experience Of Enduring Beauty And Relaxed Luxury. (id:37788)
The Agency
33 Lombard Street Unit# 4302
Toronto, Ontario
You're Almost Home... Welcome to 4302-33 Lombard St, in the spectacular and sought after Spire Building, in Old Town Toronto! From the Penthouse Collection, this 1397 S/F 3 bedroom condominium will be your peaceful sanctuary. With breathtaking north & west views, you will enjoy sunsets that will rival any, from your floor to celling windows, or one of two oversized terraces. Enjoy a BBQ (With a gas Line) while overlooking the spectacular Toronto Skyline. With custom built-in closets, you will find plenty of storage. The re-designed kitchen with an island, and custom cabinetry, is a perfect compliment to this open concept, sun drenched living area; perfect for your family and entertaining. The primary large bedroom is appointed with a custom W/I closet and a beautiful 5 PC bath ensuite. A walk to Hospital row, Bay St, The St. Lawrence market, parks, and public transportation. Parking and 2 owned lockers. INCUSIONS: Bosch fridge, Frigidaire gas cook top, Bosch dishwasher, Dacor B/I Oven, Panasonic microwave, Miele washer & dryer, Avantgarde wine fridge, window coverings, drinking water filtration system, decking, light fixtures, gas BBQ (id:37788)
Royal LePage Macro Realty
306 Cedar Drive
Turkey Point, Ontario
Looking for a year round cottage that can hold a large group? This listing is perfect. Located in Turkey Point with just a small walk to the beautiful beach. 306 Cedar Dr. offers 4 bedrooms, 1 bath, large living room/kitchen area plus a bonus Rec room upstairs. The large lot houses an outdoor shed that can be used for storage or a bunkie. With the home winterized, the personal usage or rental income can be available all year round. The home comes fully furnished so all you have to do is move in and start enjoying the remainder of the summer. Book a viewing today before this one is gone. (id:37788)
RE/MAX Erie Shores Realty Inc. Brokerage



