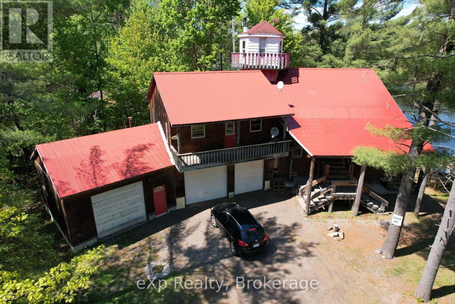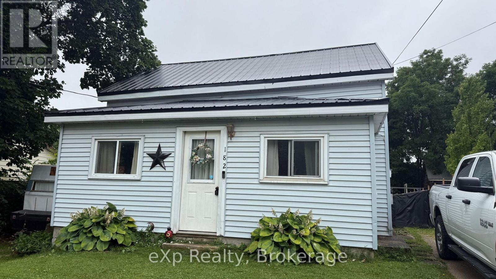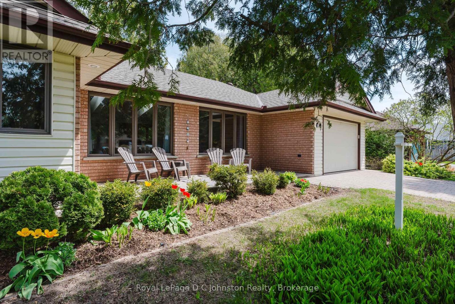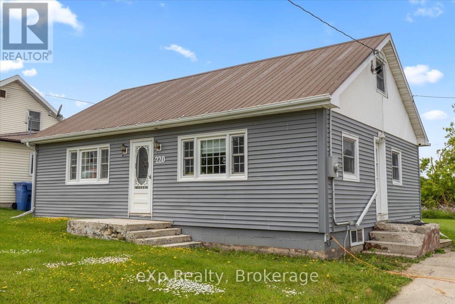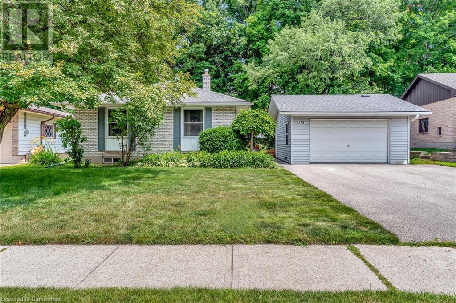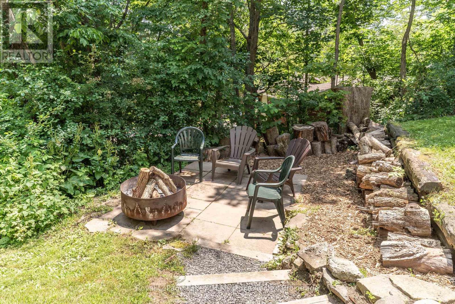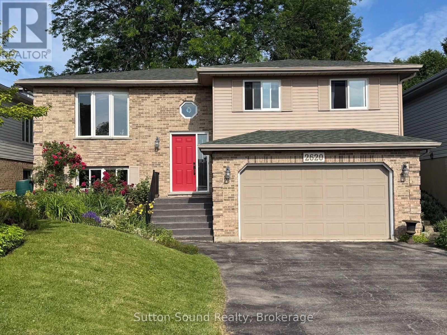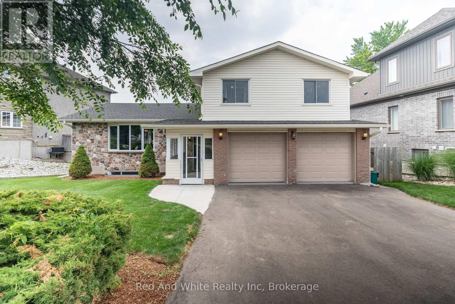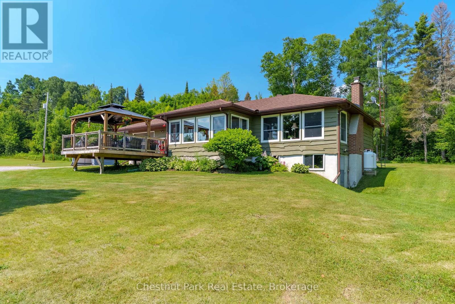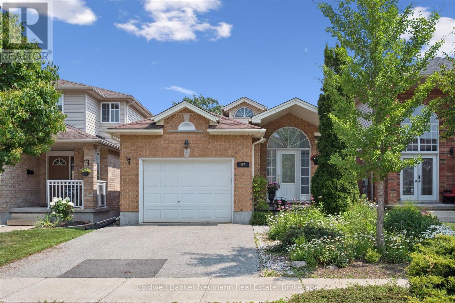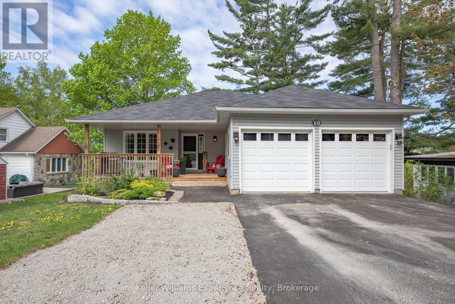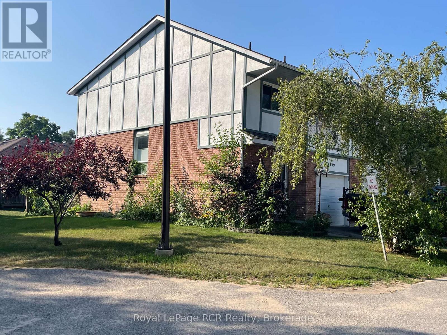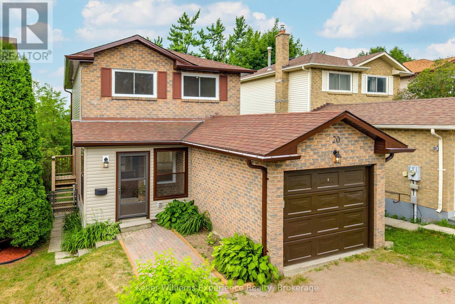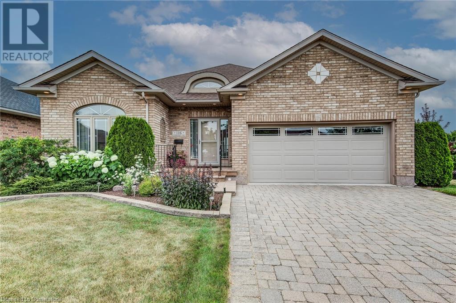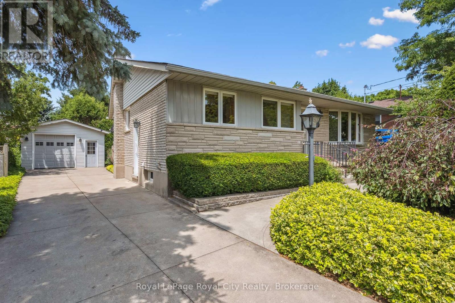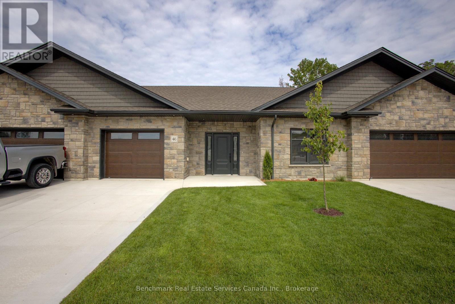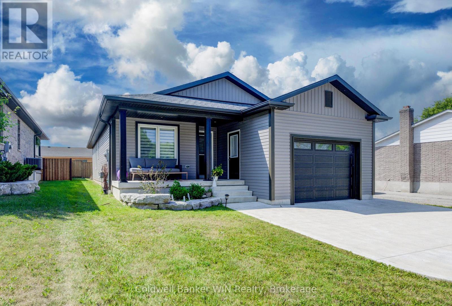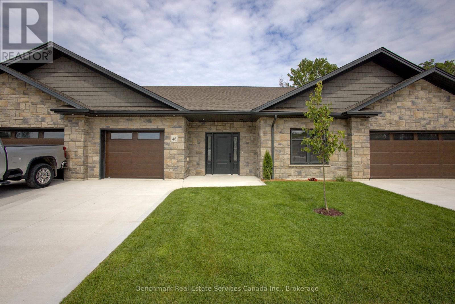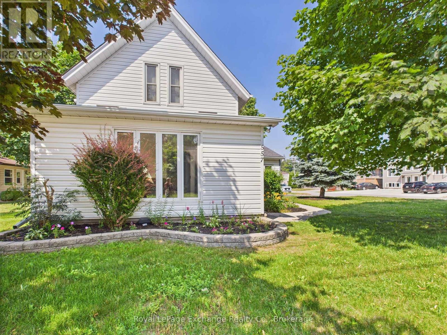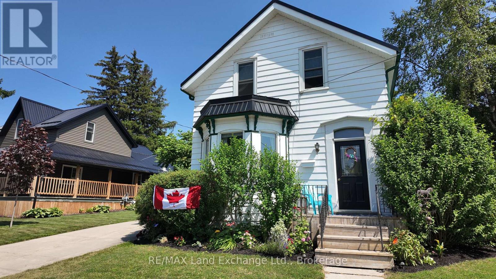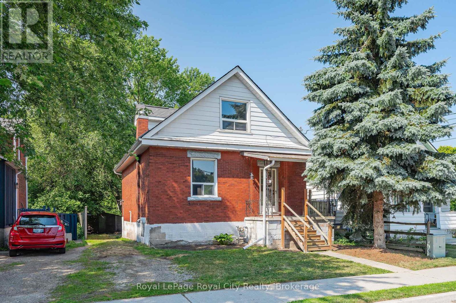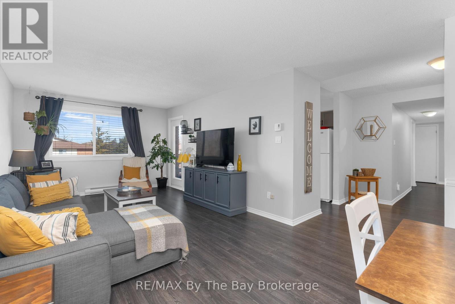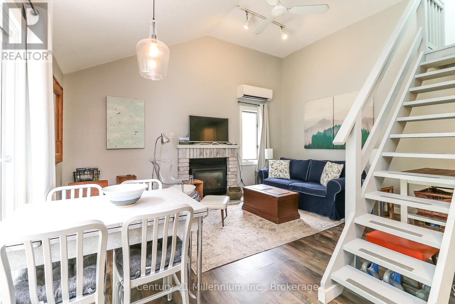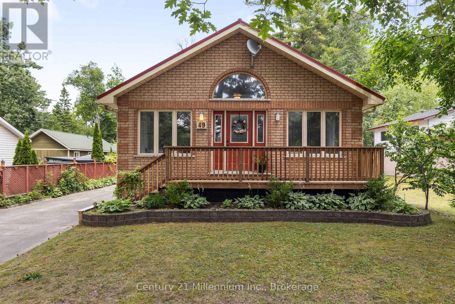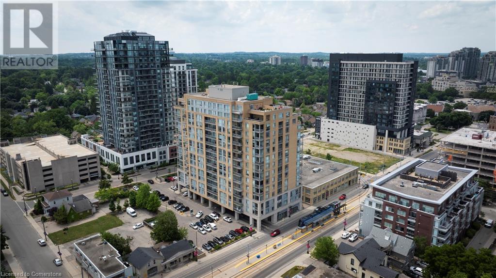40 Westaway Place
Hamilton, Ontario
Diamond in the Rough – West Hamilton Mountain Bungalow Opportunity! Welcome to your next great move! Nestled on a quiet, desirable street in West Hamilton Mountain, this charming bungalow offers incredible potential and value. Whether you're a first-time buyer, savvy investor, or looking to add an in-law suite, this property is full of promise. ? Property Highlights: 3+2 bedrooms — ideal for families or multi-generational living, Open-concept main floor with thoughtful upgrades, Updated bathroom with a modern Bath Fitter tub, Steel roof with a 50-year lifespan — worry-free and durable, Separate side entrance – in-law suite potential, Spacious backyard perfect for entertaining or creating your own backyard oasis, Furnace replaced just 5 years ago. This is your chance to secure a solid home on a fantastic lot in a great community. Your next chapter might just begin here! (id:37788)
Keller Williams Innovation Realty
3 Harris Lake Road
Parry Sound Remote Area (Wallbridge), Ontario
Welcome to a rare opportunity that blends lifestyle, income potential, and long-term value. Nestled on the serene shores of Harris Lake, this fully winterized 2300 sq ft waterfront retreat offers unmatched flexibility in an unorganized township giving you the freedom to use it as your personal escape, a high-performing Airbnb, or both. With 188 feet of clean shoreline, deep water off a large private dock, and plenty of space for boating and lounging, every detail invites relaxation and adventure. A charming turret offers panoramic lake views an ideal perch for morning coffee or evening stargazing. Harris Lake is a hidden gem just north of Pointe au Baril, renowned for its peaceful setting, excellent fishing, and connection to the Magnetawan River perfect for paddling enthusiasts and nature lovers. Inside, you'll find five bedrooms, three bathrooms, spacious living areas, and thoughtful finishes that make this home ideal for hosting or enjoying with family. The property comes fully furnished and ready to go, allowing you to start earning or unwinding from day one. Whether you're looking to invest in your financial future or a more balanced lifestyle, this turn-key lakehouse delivers on both to help you Be Where You Want To Be. (id:37788)
Exp Realty
182 4th Street
Arran-Elderslie, Ontario
This charming home is move-in ready and offers plenty of space, comfort, and recent updates throughout. The steel roof was installed in 2016, and all windows including the second floor were replaced in 2018. At that time, the entire upper level was renovated and re-insulated, ensuring energy efficiency and year-round comfort.The main floor features a custom kitchen, open to a spacious dining area perfect for gatherings. A large living room, main floor bedroom, laundry, and a updated 4-piece bathroom complete the layout.Upstairs, you'll find the bedroom, plus a loft being used as a bedroom. The home sits on a private lot on a quiet street and includes a 54 x 12 attached work shop perfect for hobbyists or extra storage. Dont miss your chance to own this home in a peaceful setting! (id:37788)
Exp Realty
30 Cedar Bush Drive
Saugeen Shores, Ontario
Nestled in the serene surroundings of Cedar Bush Drive in Southampton, this charming 3-bedroom, 1.5 bathroom bungalow offers the perfect setting for an ideal retirement home or a 4-season vacation getaway. Just a short 10-minute stroll to sunsets and sandy beaches, this well-maintained home boasts a convenient single-level living layout. The open concept living area features a vaulted ceiling and sliding doors that lead to a private deck, while the classic oak kitchen adds a touch of warmth to the space. The king-sized primary bedroom, two guest rooms, and updated main bath with a tile and glass shower, as well as a separate jetted soaker tub, provide comfort and functionality. Additional highlights include a spacious mudroom and laundry area with a second walkout to the deck, an attached garage with inside entry, interlocking brick driveway, welcoming front porch, fire pit, and storage shed. Enjoy nearby access to recreational trails, and benefit from the forced air natural gas furnace and central air system installed in 2018. Recent upgrades include roof shingles and water heater replacement in 2017, with two new skylights set to be installed Tuesday May 20th. Don't miss the opportunity to make this peaceful retreat your own. (id:37788)
Royal LePage D C Johnston Realty
55 Jack Street
Huntsville (Chaffey), Ontario
FOR LEASE - 55 Jack Street, situated in the newly built Highcrest Homes community. This beautifully designed bungalow is located on a large lot at the back of the community offering more privacy. With guest parking at the front and a driveway that fits two cars this home is both convenient and inviting. The open concept layout features everything on the main floor, including 2 bedrooms and 2 modern bathrooms. The home showcases feature walls - one in the front hallway and another in the guest bedroom adding a touch of style and character. Enjoy your main living space with a cozy fireplace for added warmth. Step outside to your cover patio perfect for relaxing or entertaining. This home features several upgrades including luxury vinyl plank flooring throughout, even on the stairs to the basement, a quartz kitchen island and bathroom countertops, light fixtures throughout, glass showers with both rain shower heads and handheld shower attachments. The basement is a walkout and comes with a rough-in for an additional bathroom offering great potential for future development. The Highcrest Homes community will soon offer fantastic amenities, including a fitness center, indoor and outdoor kitchen, and dining areas, an, outdoor terrace, and a relaxing lounge area, enhancing the vibrant lifestyle this neighborhood offers. This condo is also for sale - MLS#: X12190107 (id:37788)
Chestnut Park Real Estate
84 - 16 Rambling Way
Collingwood, Ontario
SEASONAL or ANNUAL rental - Available August 1st - Fully furnished 2 bedroom, 2 bath end unit at Rupert Landing in Collingwood, a Waterfront Community with a recreation Centre that offers an indoor pool, hot tub, sauna, gym, racket ball/basketball court and outside, kids playground, shuffleboard, tennis and pickleball courts all sitting at the edge of Georgian Bay. Only minutes to skiing or golf and an easy walk to the trail and waterfront. Features include a gas fireplace, heated floors in the open kitchen & entrance, private deck with BBQ. Large master bdrm has a king bed, private deck & semi-ensuite bath. The 2nd bdrm has a queen bed. Bell Fibe internet and cable are available. A hypoallergenic pet is considered. Utilities are in addition to rent, and tenant liability insurance is a must. Seasonal lease requires payment upfront and a deposit for damage, utilities and cleaning. Annual Lease requires first and last months' rent. Send your application with references today! (id:37788)
Royal LePage Rcr Realty
220 Owen Sound Street
Southgate, Ontario
The things you'll love about this 3-bedroom 2-bathroom home - 1) new gas furnace and A/C, 2) an oversized/ double lot in the growing community of Dundalk, 3) no neighbours to the north or east, 4) a park next door featuring a ball diamond, skate park, tennis and basketball courts, swimming pool, and playground, and 5) convenient one-level living with the opportunity to expand into the full, unfinished basement. With some effort, you could definitely make a separate apartment in the lower level. The detached garage provides ample storage for all your toys and tools, while the spacious yard is perfect for kids, pets, or entertaining guests. Located on a quiet street within walking distance to the grocery store and downtown core. Easy, straight drive to the GTA - ideal for commuters and those looking to escape city living! (id:37788)
Exp Realty
175 Winston Boulevard
Cambridge, Ontario
You really can have it all from prime location to the #401 and all amenities nearby, while still having a quiet oasis to come home to. Welcome to the beautiful 175 Winston Blvd. This well-appointed bungalow offers all the space you need for a growing family with a spacious, private backyard. The main floor features 3 bedrooms, a main bathroom, an open concept kitchen that has ample bright light due to the newer skylights, and a family room that walks out onto your deck. Downstairs has just been remodelled to include a wide open recroom with plenty of space and storage, and a remodelled 3-piece bathroom. Another additional bonus is the garage, which has its own 60-amp service and is heated. The home has been meticulously cared for with new carpet on the stairs (2025), shingles (2017), Skylights (2023), basement flooring (2025), basement bathroom (2025), shed (2022), and the deck (2025). (id:37788)
RE/MAX Twin City Realty Inc.
38 - 1182 Queen Street
Kincardine, Ontario
Welcome to your dream home in one of Kincardine's most exclusive private communities! The "Callaway" model is a 2-bedroom condo, with 2 full bathrooms, a gorgeous gourmet kitchen and a modern open-concept layout, this home is perfect for relaxed living or entertaining guests. Enjoy serene mornings and stunning views as your backyard backs onto the Kincardine Golf and Country Club. Just minutes to the shores of Lake Huron, you'll love the peaceful surroundings and easy access to waterfront recreation, trails, and all the amenities Kincardine has to offer. Whether you're downsizing, investing, or looking for a weekend retreat, this stunning condo offers the perfect blend of luxury, comfort, and location. (id:37788)
Benchmark Real Estate Services Canada Inc.
201 - 17 Spooner Crescent
Collingwood, Ontario
Welcome to your Collingwood retreat! This 1015Sqft 2-bedroom + den condo offers a blend of comfort, function, and views. With south-west exposure, enjoy views, seasonal golf course views, all overlooking the outdoor Pool from the comfort of your extra-large balcony, complete with a gas BBQ hookup.Inside, the open-concept living/kitchen/dining space features 9' ceilings, custom Hunter Douglas blinds throughout, carpet-free flooring, and a modern kitchen with granite countertops, a gas stove, stainless steel appliances, and an upgraded Whirlpool fridge. The primary bedroom includes a walk-in closet and a private ensuite, while every room offers views of its own. Additional highlights include underground parking, a well-sized 5'x7' storage locker conveniently located next to the unit, and a heated breezeway during winter months to keep clear of snow and ice buildup. Exceptional location offering direct access to the Georgian Trail, and just minutes from Georgian Bay, restaurants, shopping, and year-round local events.This newer-build condo offers the low-maintenance, active Collingwood lifestyle you've been looking for. (id:37788)
Revel Realty Inc.
141 King Street
Burford, Ontario
Welcome to 141 King Street in the quaint and friendly community of Burford—a small-town gem in Brant County known for its welcoming atmosphere, local shops, and close-knit feel, all just minutes from Brantford and Highway 403. This spacious 2-storey, 3-bedroom, 2-bathroom home offers a fantastic blend of updated features and untapped potential, giving you the perfect canvas to personalize and complete to your style. Inside, you'll find custom-designed hardwood flooring, a carpet-free layout, and a traditional wood staircase with an accent wall that sets a warm, inviting tone. The main floor offers generous living and dining spaces, some updates in the kitchen with granite counters, pot lights and cabinetry, a 3-piece bathroom, and a flex room that can serve as a den, office, or main-floor bedroom. Enjoy the sunshine year-round from the enclosed rear sun porch, perfect for relaxing with your morning coffee. Upstairs, you’ll find two bright bedrooms, a 3-piece bathroom, and a roughed-in kitchen area with sink & granite counters & cabinets ready to install to your preference—ideal for a second suite, in-law setup, or convert it easily into a spacious third upstairs bedroom. The basement includes a recreation room, abundant storage, and space for a workshop or hobby area. Out back, a detached garage/workshop is wired with 100-amp hydro, ready for tools, projects, or even a home business. Located in a convenient, family-friendly neighbourhood within walking distance to parks, shops, and schools, this property offers the comfort of country living with the convenience of nearby urban access. Whether you’re a first-time buyer, growing family, or investor looking for multi-generational potential, 141 King Street offers character, a number of updates, and a chance to make it your own in a community you’ll love. (id:37788)
RE/MAX Real Estate Centre Inc.
443 Sandbanks Crescent
Waterloo, Ontario
Welcome to 443 Sandbanks Crescent, Waterloo – a lovingly maintained family home nestled in the sought-after Conservation Meadows neighborhood. Built by Kenmore Homes in 1997 and owned by the same caring family since 2007, this charming 3-bedroom, 3-bath residence sits on a generous premium 47' x 128' corner lot—offering both space and privacy. Step inside and enjoy the bright, open-concept layout featuring an eat-in kitchen that overlooks a cozy sunken family room with a vaulted ceiling—perfect for everyday living and entertaining. Walk out to the beautifully landsacped and fully fenced backyard, complete with a garden shed and a children's play structure, ideal for family fun. The upper level offers three spacious bedrooms, including a large primary suite with double closets and a vaulted ceiling. A finished basement rec room provides additional living space for a home office, gym, or play area. Notable dates include: •Roof replaced in 2013 •Water softener (2021) •Hot water heater (rental) •Furnace (1997) •Central Air (2001) A double-wide concrete driveway leads to a single-car garage with ample space for parking and storage. Enjoy being close to everything: Laurel Creek Conservation Area, St. Jacobs Farmers' Market, shopping, parks, quality schools, both universities, and easy access to the Conestoga Parkway. Don’t miss this opportunity to make 443 Sandbanks Crescent your next home. Book your private showing today! (id:37788)
Red And White Realty Inc.
31 Florence Street W
Huntsville (Chaffey), Ontario
Charming 2 Bedroom, 2 Bath Home on Florence Street, Huntsville. Welcome to this cozy and well-cared-for home nestled in a desirable Huntsville neighbourhood. Offering 2 bedrooms and 2 full baths, this property is perfect for first-time buyers, retirees, or anyone looking to enjoy the comforts of small-town living with all the conveniences nearby. The spacious kitchen is bright and functional ideal for cooking, baking, and entertaining. A large side deck extends your living space outdoors, perfect for dining al fresco or relaxing on warm evenings. The backyard is a generous size, ready for playtime, pets, or even your dream garden. There's also a one-car garage for parking and extra storage. Downstairs, the basement adds even more value with a dedicated laundry area and a comfortable family room a great space for movie nights, hobbies, or a kids' play zone .Located just minutes from downtown Huntsville, schools, parks, and shopping, this lovely home has everything you need in a warm and welcoming setting. (id:37788)
Royal LePage Lakes Of Muskoka Realty
2620 8th Avenue E
Owen Sound, Ontario
A beautiful raised bungalow in the family friendly Bayview Estates, close to schools, shopping, restaurants and the YMCA. The main floor features beautiful hardwood flooring in the kitchen, hall and living room with 3 carpeted bedrooms. A nicely finished 4 piece bathroom completes the main floor. Walkout from the kitchen to a beautiful backyard oasis. A generous sized deck and mature trees and gardens make it a perfect place to relax and enjoy quality family time. In the lower level you will find a large family room, a 3 piece bathroom , a bedroom and a utility room with laundry. The convenient two car garage and large driveway provides ample space for parking. This home is move in ready but also offers the opportunity for your own personal touches and upgrades. (id:37788)
Sutton-Sound Realty
1096 Hurling Pt Road
Muskoka Lakes (Wood (Muskoka Lakes)), Ontario
Welcome to 1096 Hurling Point Road, a charming 3-bedroom, 1-bathroom bungalow along the shores of the sought-after Moon River in picturesque bala. This three-season cottage offers the ideal Muskoka lifestyle, combining natural beauty, outdoor adventure, and the access top amenities. Inside, enjoy a spacious layout featuring multiple seating areas, dinging area, and well-equipped kitchen-perfect for hosting friends and family and relaxing cottage living. The cottage sits on a gently sloping, mature treed lot with year-round municipal road access, making it a rare find for both seasonal enjoyment and potential future updates. Outdoors, take full advantage of the expansive lawn for outdoor games and the stunning waterfront. Known for its scenic beauty and calm waters, the moon River is beloved destination for boating, paddle boarding, kayaking, tubing, and fishing. Spend your days on the water, or simply relaxing on the sandy beach that's perfect for families. A unique rock outcropping offers the ultimate spot for sunbathing and swimming. As the sun sets, enjoy boating into town for dinner or live music, with direct boat access to Bala, including restaurants, shops, a grocery store, market, and the legendary Kee to Bala music venue. The property also includes a garage and a shed, offering excellent storage for all your cottage and recreational needs. Properties like this on the Moon River rarely come to market-don't miss your chance to own a slice of Muskoka paradise. (id:37788)
Bosley Real Estate Ltd.
155 St Leger Street Unit# 305
Kitchener, Ontario
Cutting-Edge Modern 2-Bed, 2-Bath Condo - Steps from Google Canada! Live at the forefront of downtown Kitchener convenience. This stunning 3rd-floor condo places you minutes from Google Canada, the LRT (easy access to Waterloo, Conestoga Mall, Fairview Mall), and endless amenities - restaurants, Farmers Market, and government offices. Flooded with natural light from large ground-floor windows and featuring a private balcony with great views, the unit boasts modern engineered hardwood throughout, sleek stainless steel appliances, and a trendy kitchen with grey cabinets and creamy granite countertops. The stylish ensuite features a glass shower and creamy quartz countertops. Enjoy a dedicated parking space, locker, plus access to the building gym and party room. Experience the perfect blend of quiet living and vibrant urban access. (id:37788)
Smart From Home Realty Limited
465 Woolwich Street N Unit# 34
Waterloo, Ontario
Immaculate two-storey condo townhouse located in the beautiful Lexington neighbourhood of East Waterloo. This highly desirable model features two large bedrooms and 1.5 bathrooms. Carpet-free with upgraded potlights on all floors and beautifully maintained. Large principal rooms and a finished basement. The updated galley kitchen has quartz counters, subway tile backsplash and an impressive stainless steel appliance package. Large windows let in lots of natural light from both sides of the unit. Sliders from the living room lead to a private deck. The complex is very well managed and maintained. Last but not least, location, location, location! Close to RIM, Bechtel and Kiwanis parks, recreation facilities, walking trails, Conestoga mall, Kaufman flats, the Grand River, groceries, schools, public transportation and major transit routes. This turnkey townhome in a great location is truly an amazing value! (id:37788)
RE/MAX Twin City Realty Inc.
657 Butternut Avenue Unit# A
Waterloo, Ontario
Welcome to this beautifully maintained 3-bedroom, 3-bathroom semi in the sought-after Columbia Forest community—ideal for families, professionals, or investors! Main Features: Bright, open-concept main floor; Spacious dinette with sliding doors leading to a private deck & fully fenced backyard; Large front foyer with double closets Upstairs Highlights: Generous family room with vaulted ceilings—perfect for relaxing or entertaining; 3 comfortable bedrooms; Full 3-piece bathroom Finished Basement:Extra living space for a rec room, home office, or guest suite; Convenient 3-piece bathroom Unbeatable Location: Walking distance to top-rated schools, the Boardwalk , YMCA, shopping, dining, and scenic walking trails. Upgardes: Lennox Furnace 2019;Attic insulation 2019; Vanee 160CFM energy recovery ventilator 2022;LG washer/dryer 2023; Bosch dishwasher 2023;3-ton Gree heat pump 2023 (id:37788)
Royal LePage Peaceland Realty
447 Old Chicopee Trail
Kitchener, Ontario
Perched above the city in one of Kitcheners most scenic neighbourhoods in Idlewood, this is a rare opportunity in a location thats known, loved, and rarely available. Set on a large lot, this home offers the best of both worlds: peaceful surroundings with GRCA-protected wetlands just down the street, and only minutes to the Expressway and Chicopee Ski Hill. This spacious five-level sidesplit features a bright and welcoming layout with multiple living areas, including a living room with large bay window that opens onto the dining space, a kitchen that invites people to gather, a cozy family room with a fireplace and shelving for all your favourite books, and a games room that is ideal for entertaining your friends. Upstairs, youll find three bedrooms including a generous primary suite with an ensuite bathroom with a standalone soaker tub, and a large walk-in closet that will impress you. A fourth bedroom on the lower level that could offer flexibility for guests, a home office, or a home gym. With 3.5 bathrooms and a versatile layout, this home is designed to adapt to your lifestyle. Thoughtfully maintained with numerous updates, this home offers a natural flow that suits both quiet mornings and lively get-togethers. Outside, enjoy the sunset-facing deck, private backyard, no sidewalks to shovel, and easy access to nearby trails. (id:37788)
Red And White Realty Inc
272 Centre Road
Parry Sound Remote Area (Lount), Ontario
Country living at it's finest! You can have everything and it's here at 272 Centre Road near Deer Lake. 50 acres of private trails awaits you! Meandering down your long driveway sits a fully winterized tiny home on the left with it's own well, septic and heat source. At the roundabout a perfect family home with 3 bedrooms and 2 bathrooms, partially finished walk out basement, screened in porch, large deck, drilled well, second septic system, attached garage and perennial gardens surround. Inside is a custom galley kitchen that leads you to your family room and fireplace with hardwood floors throughout. This home has been lovingly maintained by one family since 2013. There is room to expand here in an Unorganized Township with lots of road frontage on both Centre and Deer Lake Rd. Mixed hardwood and several outbuildings make this paradise easy living. Grow your own veggies and hobby farm with a total of 3 wells on this property. Process your own hardwood for heating both homes. Cost of living is low here! Tesla battery installed which is better than a generator! Ask to see the survey and trail map available. (id:37788)
Chestnut Park Real Estate
97 Wilton Road
Guelph (Victoria North), Ontario
Welcome to this charming two-bedroom backsplit built by Pidel Homes, nestled in Guelphs desirable north end. Situated on a quiet street just steps from parks, trails, and more, this one-owner home has been lovingly maintained and thoughtfully cared for over the years.Step through the front door and you'll immediately notice the bright, airy feel of the space. Freshly painted in crisp white tones and filled with natural light from large windows and a skylight, the home feels warm and inviting from the moment you arrive. Backsplits are known for their functional, spacious layouts and this one delivers. The open-concept main floor features a well-appointed kitchen, dining area, and living room that flows seamlessly into a lower-level family room. This versatile space includes a full bathroom and walk-out access to the backyard, making it perfect for a guest suite, office, or rec room.Upstairs, you'll find two bedrooms, including a spacious primary suite complete with a walk-in closet and a large ensuite bath. The finished basement offers even more living space, with a rec room, bar area, laundry facilities, and ample storage.Outside, enjoy a fully fenced and private backyard ideal for relaxing or entertaining. Additional features include an oversized single-car garage and driveway parking for two vehicles. (id:37788)
Coldwell Banker Neumann Real Estate
10 Clarence Avenue
Penetanguishene, Ontario
Beautifully updated home with sunset water views over Georgian Bay, located on a quiet street in Penetanguishene! Legal duplex with a VACANT walk-out lower-level apartment, finished in 2021 (permits available) ideal for rental income or extended family living. Walking distance to trails and amenities. Solidly built and economical to run, with low utility costs. The interior was fully redone in 2024, including new flooring, trim, barn doors, roof, garage doors, and appliances. Roughed-in bathroom in the lower level adds future potential. A rare blend of comfort, efficiency, and versatility! Built in 2009. Finished SQFT 1,627. (id:37788)
Keller Williams Experience Realty
409 Thomas Street
Clearview (Stayner), Ontario
End unit 3 bedroom, 3 bath condominium with over 1800 square feet of living space. Spacious living room with walkout to deck, dining room, kitchen and powder room on the main level. Second level bedroom is 11'x15'7" . The third level features 2 more bedrooms, a 6 piece bath and open landing. Wide stairways to each level give an open feel throughout. Lower level provides even more living space with family room, powder room with rough-in for shower, storage and laundry. Economical natural gas furnace and hot water. There is a lot of good storage and natural light throughout this home. Attached garage with interior access, paved driveway and guest parking. Enjoy the perks of someone else taking care of the property. (id:37788)
Royal LePage Rcr Realty
20 Fox Run
Barrie (Letitia Heights), Ontario
Welcome to 20 Fox Run a stunning 3 bed, 3 bath two-storey home with a walk-out basement, fully renovated from top to bottom. Featuring all-new exterior doors, soffits, eavestroughs, fascia, drywall, trim, flooring, kitchen, and bathrooms, plus a new furnace and hot water tank. Located under 5 minutes to Hwy 400, and close to schools, transit, and all amenities. With its walk-out basement, flexible layout, and like-new condition, this home is ideal for families, commuters, or investors seeking a move-in-ready opportunity in a central and convenient location. (id:37788)
Keller Williams Experience Realty
401 Shellard Lane Unit# 915
Brantford, Ontario
Contemporary, functionally efficient 642 sqft upper level unit peaceful greenspace outlook from walk out balcony. One generously proportioned primary bedroom w/ 3 pce ensuite, a full 4 pce secondary bathroom and a cleverly designed den and computer nook workspace complete the open-concept main living/dining area floor plan complemented by a modern kitchen with quartz countertops, and stainless steel appliances plus in-suite laundry. Residents enjoy 1 underground parking stall and storage locker with a range of premium amenities, including a fitness center, party room, visitor parking, and a unique sixth-floor outdoor track. Conveniently located close to schools, parks, shopping, restaurants, transit and all essential services, perfectly situated in the vibrant and emerging West Brant community! (id:37788)
2 Percent Realty
405 Margaret Street
Cambridge, Ontario
Discover this charming 3-bedroom, 2-bathroom home in Preston North, ideal for a new family. The main level features classic hardwood floors in the living and dining areas, creating a warm and inviting atmosphere. Upstairs, you'll find wood plank flooring throughout. A highlight of this home is the sunroom, built in 2023, offering a bright and peaceful space overlooking the backyard. Some of the updates include: New windows (2018), updated main floor bathroom (2025), new high efficiency furnace and a/c (2018), updated upstairs bathroom: bath fitter (2020), new water softener (2024), new stove, fridge and rangehood (2023), new dishwasher (2022), just to name a few. With close proximity to parks, schools, Riverside park, this home is ready for you to move in and create lasting memories. (id:37788)
Royal LePage Crown Realty Services Inc. - Brokerage 2
54 Bridge Street W Unit# 27
Kitchener, Ontario
One of the largest condo towns with Panoramic views of Grand river and 2 owned parking spots is finally offered for sale at this amazing location! Rare find! Welcome to 54 Bridge St West Kitchener, with clean lines and an artful and visionary design approach you will be proud to call this home! This sun filled two level condo town offers plenty of well designed space with over 1,674 sq/ft plus a 300 sq/ft open terrace with breathtaking views! The modern open concept kitchen includes an oversize island, Stainless Steel appliances with Quartz counter tops and a massive Pantry! The kitchen is open to the living room/dining area. On the same level you will find a full Bathroom with shower and bath, plus 2 bedrooms. The upper level offers a spacious open area that can be used for a Den, Loft, Family room or potential 4th bedroom. It includes walkout access to a huge terrace with modern glass railings. The panoramic views of nature and the Grand River, continue into the luxurious master suite. The master bedroom offers a large walk-in closet and private full modern bathroom. In addition to all this, the condo also has its own built in laundry room with washer/dryer. This unit is perfect for families with children, professionals, downsizers or multigenerational living. This condo boasts two owned parking spots right in front of your entrance plus there is an EV conduit rough-in between the spots! The Condo complex offers a children's play area, visitor parking, bicycle parking and a full Electric Car Charging station. Location is everything, you are in the heart of K-W here, minutes to Expressway, close proximity to Conestoga Mall, Uptown Waterloo & Downtown Kitchener, Dog park, Sport & recreational facilities, Tim Horton's, Grocery stores and scenic parks & trails - ideal for active lifestyle and pet owners alike. Book your moving today and move in this Summer! (id:37788)
RE/MAX Twin City Realty Inc.
116 Stonecroft Way Unit# 57
New Hamburg, Ontario
Discover the allure of 116 Stonecroft Way, a beautifully appointed brick bungalow in Stonecroft, New Hamburg's esteemed adult lifestyle community. This home offers the best of both worlds: exceptional privacy on a large, mature lot, combined with immediate access to the community's impressive amenities. Step inside to an inviting open-concept living and dining area, adorned with gleaming hardwood floors. The main level provides convenience with 2 bedrooms and a versatile den. The kitchen, open to the dinette and partially to the living area, features a walk-out to a spacious covered deck, ideal for outdoor enjoyment. The finished lower level significantly expands your living space, boasting a generous rec room with a gas fireplace and a 3-piece bath, complete with a walk-out to a lower-level patio. There's also abundant unfinished space, perfect for an additional bedroom or hobby area. This home comes loaded with upgrades, including vaulted ceilings, large bright windows, pot lights, crown moldings, updated insulation, and newer mechanicals and quality roof. As part of this private condominium community, you'll be steps away from the 18,000 sq. ft. recreation centre, offering an indoor pool, fitness room, tennis courts, and 5 km of walking trails. Enjoy quick access to KW, the 401, Stratford, and all major amenities, health care facilities and Theatre and cultural offerings of the area. This exceptional property truly has it all! (id:37788)
Peak Realty Ltd.
65 Selkirk Drive
Kitchener, Ontario
AAAA+! This absolutely stunning semi in Alpine Village is the total package — beautifully updated, impeccably maintained, and truly move-in ready. From the moment you arrive, the stately brick front and charming curb appeal set the tone. Inside, you’ll find a bright and welcoming layout featuring a stylish, updated kitchen with loads of cabinetry, open to the dining area for easy entertaining. The living room walks out through upgraded patio door to your own backyard oasis — fully fenced, maturely landscaped, and complete with a cozy deck, covered pergola, and plenty of space for kids or pets to roam. The finished basement offers a warm rec room for movie nights or playtime, while the upper level boasts three spacious bedrooms including a primary with trendy barn door closet doors. The main bath is tastefully refreshed, lighting throughout is upgraded, and the decorative blinds (some with automatic operation) add an extra touch of elegance. Other quality updates include newer windows, a newer front door with retractable screen, and a garden shed for extra storage. With parking for three vehicles, no condo fees, and a location that’s second to none — steps to schools, playgrounds, shopping, the expressway and 401 — this home checks every box. Don’t miss your chance to own this AAAA+ gem! (id:37788)
RE/MAX Real Estate Centre Inc.
6608 Go Home Lake Shr
Georgian Bay (Gibson), Ontario
Welcome to your own private retreat on a picturesque point of land offering 188 feet of pristine shoreline and 1.41 acres of natural beauty. Accessible by boat only and just 8 minutes from the marina, this exceptional property offers peace, privacy, and the perfect setting for creating unforgettable memories with family and friends.The charming 3-bedroom cottage features soaring vaulted ceilings and an open-concept layout combining the living room, dining area, and updated kitchen. A striking stone fireplace anchors the space, creating a cozy and inviting atmosphere. The expansive wraparound screened-in porch spans two sides of the cottage perfect for entertaining, dining, or simply enjoying the gentle breezes and views. A 3 piece bathroom with laundry add convenience, while a separate bunkie with a sleeping loft provides ample space for guests. Down by the water, you'll find large docks with a covered gazebo section ideal for lounging in the shade, watching the sunset, or enjoying the excellent swimming with a sand and rock bottom shoreline. Included in the sale are a Searay bowrider, aluminum boat, two kayaks, paddle boat, and windsurfer - everything you need to start enjoying the cottage lifestyle immediately. A rare offering on a desirable stretch of shoreline. Don't miss this unique opportunity to own a fully-equipped, turnkey waterfront escape. (id:37788)
Sotheby's International Realty Canada
59 Algoma Drive
Guelph (Victoria North), Ontario
5 Star Immaculate! This one owner home has been treated with extreme care and respect at every turn. The well manicured exterior is a perfect indication of how the inside has been kept. Updated over the years you won't have to spend money for a good stretch of time. Pella Windows, Nu Way Kitchen ..Roof and eaves with a leaf screen. ( A great idea when you live in a maturely treed area. ) Plaster construction, solid oak doors and trim, hardwood floors, (some exposed and some under a very clean neutral carpet). Once a bedroom --a large sliding door was installed allowing access to the back yard . The closet was converted to a tv nook /storage, and a French entry door installed. This could be a bedroom again, but presently acts as a wonderful sitting area. Downstairs there is a fantastic layout for the finished basement. Plenty of room and open space to do as you please. There is also a flex room 7ft by 7ft 7 on the way to the fruit cellar. Amazing neighbourhood where everyone takes great pride in their homes. Gas furnace has been serviced regularly with ducts cleaned. Central air 2023. The massive 12 x 12 deck has an electric retractable awning which is wonderful cover from the full sun. An exterior lift off the deck allows accessible access from the driveway up and into the home. Beside the deck is an interlocking patio for the sun lovers. Well placed on the lot the 1.5 garage offers oversize indoor parking and workshop option. The 62 foot concrete drive and sidewalk was installed by a real craftsman. Easy to view with your Realtor by appt, or wander through the OPEN HOUSE SAT JULY 19 and SUNDAY JULY 20 both from 2-4pm (id:37788)
Royal LePage Royal City Realty
54 - 1182 Queen Street
Kincardine, Ontario
Welcome to your dream home in one of Kincardine's most exclusive private communities! The "Callaway" model is a 2-bedroom condo, with 2 full bathrooms, a gorgeous gourmet kitchen and a modern open-concept layout, this home is perfect for relaxed living or entertaining guests. Enjoy serene mornings and stunning views as your backyard backs onto the Kincardine Golf and Country Club. Just minutes to the shores of Lake Huron, you'll love the peaceful surroundings and easy access to waterfront recreation, trails, and all the amenities Kincardine has to offer. Whether you're downsizing, investing, or looking for a weekend retreat, this stunning condo offers the perfect blend of luxury, comfort, and location. (id:37788)
Benchmark Real Estate Services Canada Inc.
780 Waterloo Street
Wellington North (Mount Forest), Ontario
Welcome to this beautifully maintained 3-year-old bungalow, ideally located close to sports fields, the sports complex, scenic walking trails, and the future site of the Mount Forest pool. This 3-bedroom, 2-bathroom home offers comfortable, modern living in a growing community. Step inside to an open-concept living space that's bright and inviting perfect for entertaining or relaxing with family. The living area features a double sliding door leading to the rear deck, making summer BBQs and outdoor dining a breeze. The primary bedroom includes a spacious walk-in closet and a private ensuite, providing a peaceful retreat. An oversized single-car attached garage and concrete driveway offer convenience and curb appeal. Downstairs, the basement is already framed and insulated, giving you a head start on creating the perfect rec room, guest suite, or home gym tailored to your needs. Don't miss the opportunity to own a modern home in a family-friendly neighbourhood with current and future amenities just steps away! (id:37788)
Coldwell Banker Win Realty
52 - 1182 Queen Street
Kincardine, Ontario
Welcome to your dream home in one of Kincardine's most exclusive private communities! The "Callaway" model is a 2-bedroom condo, with 2 full bathrooms, a gorgeous gourmet kitchen and a modern open-concept layout, this home is perfect for relaxed living or entertaining guests. Enjoy serene mornings and stunning views as your backyard backs onto the Kincardine Golf and Country Club. Just minutes to the shores of Lake Huron, you'll love the peaceful surroundings and easy access to waterfront recreation, trails, and all the amenities Kincardine has to offer. Whether you're downsizing, investing, or looking for a weekend retreat, this stunning condo offers the perfect blend of luxury, comfort, and location. (id:37788)
Benchmark Real Estate Services Canada Inc.
557 Market Street
Saugeen Shores, Ontario
Welcome to 557 Market Street, a charming and updated home nestled on a desirable corner lot in the heart of Port Elgin. Perfectly positioned within walking distance to local shops, schools, and amenities, this property offers convenience, comfort, and long-term potential. Ideal for families, retirees, or savvy investors, this home features a main floor bedroom and laundry offering ease of living without compromising on space. Recent updates include a high-efficiency natural gas furnace and central air system (2022), as well as a fully owned hot water tank for added peace of mind. The electrical system has been upgraded throughout, including the removal of all knob and tube wiring and modernized service to accommodate a potential second unit. Thinking of future expansion? Engineered drawings are available to add a double car garage with living quarters above perfect for extended family, rental income, or a private workspace. Additional highlights include a natural gas BBQ line for outdoor entertaining, a bright and functional kitchen, and a spacious yard on a quiet street with mature trees. Don't miss this opportunity to own a move-in ready home with flexible living options and exciting growth potential in one of Saugeen Shores most vibrant communities. (id:37788)
Royal LePage Exchange Realty Co.
1049 Queen Street
Kincardine, Ontario
Welcome to this inviting 1.5-storey century home, full of character and ideally located in the heart of Kincardine. With 3 bedrooms and 1 full bathroom, this well-maintained property is perfect for families, retirees, or anyone looking to enjoy the relaxed lifestyle of this beautiful lakeside town.The main floor features a kitchen and dining area, bright living room, along with a cozy den or home office, ideal for remote work or quiet relaxation. A convenient main floor laundry adds to the homes practicality. Step outside to enjoy a generous backyard complete with a deck for entertaining and a campfire pit perfect for summer nights under the stars. The property also includes a single detached garage, providing additional storage or parking. Located just a short walk from downtown Kincardine, the sandy shores of Lake Huron, and close to local amenities including shops, restaurants, and the golf course, this home offers both charm and convenience. Dont miss this opportunity to own a piece of Kincardine's history in a prime location! (id:37788)
RE/MAX Land Exchange Ltd.
66 - 1182 Queen Street
Kincardine, Ontario
Welcome to your dream home in one of Kincardine's most exclusive private communities! The "Taylormade" model is a 3-bedroom condo featuring a spacious loft that can easily serve as a guest suite, home office, entertainment room or flex space. With 3 full bathrooms, a gorgeous gourmet kitchen and a modern open-concept layout, this home is perfect for relaxed living or entertaining guests. Enjoy serene mornings and stunning views as your backyard backs onto the Kincardine Golf and Country Club. Just minutes to the shores of Lake Huron, you'll love the peaceful surroundings and easy access to waterfront recreation, trails, and all the amenities Kincardine has to offer. Whether you're downsizing, investing, or looking for a weekend retreat, this stunning condo offers the perfect blend of luxury, comfort, and location. (id:37788)
Benchmark Real Estate Services Canada Inc.
46 - 1182 Queen Street
Kincardine, Ontario
Welcome to your dream home in one of Kincardine's most exclusive private communities! The "Callaway" model is a 2-bedroom condo, with 2 full bathrooms, a gorgeous gourmet kitchen and a modern open-concept layout, this home is perfect for relaxed living or entertaining guests. Enjoy serene mornings and stunning views as your backyard backs onto the Kincardine Golf and Country Club. Just minutes to the shores of Lake Huron, you'll love the peaceful surroundings and easy access to waterfront recreation, trails, and all the amenities Kincardine has to offer. Whether you're downsizing, investing, or looking for a weekend retreat, this stunning condo offers the perfect blend of luxury, comfort, and location. (id:37788)
Benchmark Real Estate Services Canada Inc.
91 Stevenson Street S
Guelph (St. Patrick's Ward), Ontario
Welcome to 91 Stevenson Street South, a cozy 2-bedroom, 1-bath 1.5 storey that is packed with charm and potential, nestled in one of Guelphs most walkable and vibrant neighborhoods. This inviting home features a full 4-piece bath, bright living spaces, and a layout that's perfect for first-time buyers, downsizers, or those looking to invest in a property with room to grow. Outside, the lot offers great possibilities for gardening, outdoor entertaining, or future expansion. Whether you're envisioning your dream backyard or considering updates inside, the opportunity here is real. Just a short stroll to local favorites like Bev's on Beverley, Riot Axe, and Angelino's for all your bar b q needs, you'll love the community vibe and walkable lifestyle this location offers. Schools, parks, and transit are all within easy reach, making this a truly convenient place to call home. Don't miss your chance to put your personal touch on this Guelph gem! (id:37788)
Royal LePage Royal City Realty
413 Russ Howard Drive
Midland, Ontario
This is the kind of home where life slows down in the best way. Backing directly onto beautiful Little Lake , this turn-key ranch bungalow offers the perfect blend of comfort, convenience, and nature. The main floor features two spacious bedrooms and two full bathrooms, including a primary suite with its own ensuite with heated floors, and double closets. The open-concept layout connects the living, dining, and kitchen areas, where hardwood and ceramic flooring flow throughout. A cozy gas fireplace anchors the living space, and a walkout leads to a private deck overlooking mature trees and the lake beyond ideal for morning coffee or evening wine. Downstairs, the fully finished walkout basement adds incredible flexibility with two more bedrooms, a full bathroom, and a large family room with a second gas fireplace. Its perfect for visiting family, movie nights, or hobby space all with easy access to a fully fenced backyard and peaceful views of nature. Enjoy daily access to walking trails, open green space, and the calming energy of the lake just steps from your back door. The neighbourhood is quiet, friendly, and only minutes from the shops, restaurants, and amenities of Midlands charming downtown. And when you're craving a bigger adventure, Georgian Bay is just a 3-minute drive away. This home is perfect for downsizers, retirees, or anyone ready to trade in the hustle for something a little more peaceful without giving up convenience or comfort. From the renovated kitchen, new floors, new vanities to the breezy and fully fenced backyard, every detail is designed for easy, relaxed living. Move-in ready. Backing onto nature. Full of possibilities. This is more than a home its a lifestyle waiting to be lived. (id:37788)
Revel Realty Inc
307 - 25 Meadow Lane
Barrie (Ardagh), Ontario
Welcome Home to 25 Meadow Lane Unit 307! This move-in ready bright and spacious 2-bedroom condo, offers a functional layout perfect for comfortable living. The open-concept living and dining area provides a seamless flow, ideal for entertaining or relaxing. Large primary bedroom with a generously sized second bedroom. Laminate flooring throughout unit. Walk-Out of the kitchen to a exclusive open balcony where BBQs and furniture are permitted. The condo fee includes access to many amenities such as a pool, sauna, tennis court and excercise room. Conveniently located close to public transit, HWY 400, shopping and more. Additional Parking Spaces can be rented. (id:37788)
RE/MAX By The Bay Brokerage
442 Oxbow Crescent
Collingwood, Ontario
Welcome to this fully furnished charming end-unit condo with ground-floor entry, offering 1 bedroom plus a loft sleeping area and 2 full bathrooms. Enjoy the cozy gas fireplace and the spacious feel of cathedral ceilings, complete with a skylight in the loft that fills the space with natural light. The open-concept living area features sliding glass doors leading to two private patios, perfect for relaxing or entertaining. For your convenience, the unit includes an in-suite washer and dryer. Located in the desirable Cranberry Resort community, this condo is ideal for short term rentals of 30 days or more to a max of 6 months. Utilities extra. No smoking. Call today to schedule a private tour or with any questions. Ski Season rate is $ 2,100. per month plus utilities based on a 4 month lease. (id:37788)
Century 21 Millennium Inc.
49 32nd Street N
Wasaga Beach, Ontario
Located just STEPS to the beach and on a 50 x 175 ft. lot, this is the perfect home/cottage for anyone looking to enjoy summers at the beach, picnics at the provincial park or walks to shops, restaurants and the Wasaga Recplex! Original owners offering this well kept backsplit with spacious layout - 4 good sized bedrooms and two bathrooms on the main and upper level, as well as 2 living spaces, kitchen and dining room. Oversized living room with vaulted ceilings is the perfect spot for entertaining. Separate entrance lower level includes a living room, dining room, bedroom, kitchen and 3-piece bathroom. 2 bunkies and sheds provide ample storage and accommodations for an overflow of guests over the summer months. This home is ideal for a multi-generational household or anyone looking for an escape from the city life! This home must be seen to be appreciated! (id:37788)
Century 21 Millennium Inc.
755 Bridge Street Unit# 1
Waterloo, Ontario
Great office/Industrial Unit in popular commercial industrial park in North Waterloo, approx. 1,300 sqft. Rent is $2212.39/mo. No additional rent costs, pay just your own gas and electricity. This unit has large office space with abundance of natural light on second floor mezzanine, with workshop space on main floor. 2 bathrooms, kitchenette, large loading door, E3-27 zoning allows many uses. Very clean building with great landlord and tenants. This unit is on the front corner of the building with excellent high visibility and signage. 3 Parking Spaces. (id:37788)
RE/MAX Twin City Realty Inc.
252 Dinison Crescent
Kitchener, Ontario
Looking for a home that offers space, flexibility, and privacy under one roof? This fully updated and move in ready semi-detached gem features a spacious 3-bedroom, 2.5-bath with a studio in-law suite for for multi-generational living. The bright main floor boasts a large bay window flooding the living room and dining room with natural light, a sleek eat in kitchen with quartz countertops and a fresh 2 piece bath. Three generous bedrooms are situated on the top floor with laundry room and a contemporary 4 piece bath showcasing a separate tub and large walk in shower. The primary bedroom offers a large walk in closet with a window and overlooks the 111 foot deep private backyard. The basement has a separate entrance and is ideal for a family member that wants their own space, in-law suite or multi generational living and includes a 4 piece bath, full kitchen with quartz countertops and open living space. This home is also a legal Duplex! Located on a quiet street with a private fully fenced backyard with gate access and ample parking, this property offers the perfect balance of independence and togetherness—something not easy to find in today’s market. With stylish updates throughout, all major improvements done, and a layout that maximizes both single family and multi generational flexibility, this is a rare opportunity. Located just minutes to McLennan park with playground, green space and a dog park, multiple community centers, easy highway access, shopping, restaurants and wetlands with trails, this property is central and completely turnkey. Book your private tour! (id:37788)
RE/MAX Icon Realty
252 Dinison Crescent
Kitchener, Ontario
Welcome to this fully updated semi-detached duplex offering versatility, space, and solid income potential. Whether you're looking to live in one unit and rent the other or add to your portfolio, this property checks all the boxes. The upper 3-bedroom unit is bright and modern, featuring 1 bathroom, an updated kitchen with granite countertops, ample cabinet space, and sleek finishes. Perfect for families or tenants who value both style and functionality. A spacious open concept living and dining room faces the large front window allowing for floods of natural light. The basement studio apartment is completely self-contained with its own walk-up separate entrance, updated kitchen, a half bath on the entrance level in addition to the full bathroom, and an open-concept layout—ideal for rental income, extended family, or an in-law suite. Sitting on a 111 foot deep, fully fenced lot, the property includes parking for four+ vehicles and a private backyard. With stylish updates throughout, all major improvements done, and a layout that maximizes both living and rental flexibility, this is a rare opportunity. Located just minutes to McLennan park with playground, green space and a dog park, multiple community centers, easy highway access, shopping and restaurants, wetlands with trails, this property is central and completely turnkey. Don't miss your chance to own a clean, cash-flow-ready home in a great location! (id:37788)
RE/MAX Icon Realty
191 King Street S Unit# 410
Waterloo, Ontario
Pride of ownership throughout, unit 410 at the historic Bauer Lofts in Uptown Waterloo will impress. Offering just under 1300 square feet, this spacious and updated 2 bedroom condo features a gourmet kitchen with breakfast bar/island, private balcony, 2 full baths including a 5 piece ensuite bathroom, and 2 UNDERGROUND PARKING spaces plus private locker. The open concept layout offers ample space for multiple arrangements of furniture with tons of natural light flowing into the condo suite. Bauer Lofts includes an outdoor terrace equipped with bbq's, social lounge with a kitchen, and fitness room. Enjoy being close to all Uptown Waterloo has to offer at your doorstep including fine dining restaurants, Vincenzo’s grocery store, Light Rail Transit, parks, and shopping. Call today for your private showing and plan on immersing yourself in the Uptown Waterloo lifestyle. 3 photos have been virtually staged. (id:37788)
Condo Culture
18 Gulliver Crescent
Brampton, Ontario
Quick closing available! Wheelchair accessible. Welcome home to 18 Gulliver Cres! This All Brick Bungalow is well updated, freshly painted and just waiting for it's next owner to love it as much as the current ones do. The Main Level at 1,078 Sq.Ft features a nicely updated custom kitchen, spacious dining room and a living room complete with a custom fireplace wall unit for the whole family to enjoy. At the back you'll find three well sized bedrooms, a beautifully updated main bath and more bonus storage closets. With a separate side entrance, this home provides a great opportunity for a 'mortgage helper' or multi-generational living. The basement is currently set up with one bedroom suite but a second could easily be added with the extra large storage room. The basement also features a beautiful 3 piece bathroom, large living room and eat-in kitchen. With summer finally showing up, the extra large outdoor space is perfectly setup for entertaining guests! Don't wait for this one to pass you by. Book your showing today! (id:37788)
Royal LePage Wolle Realty


