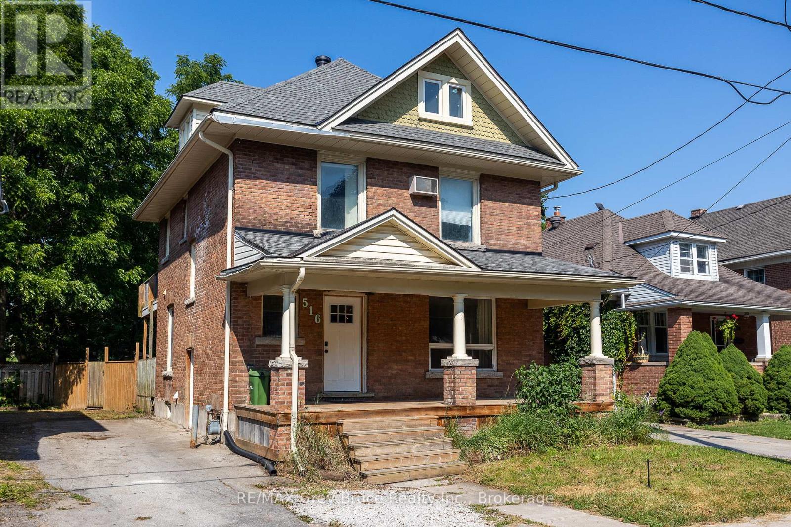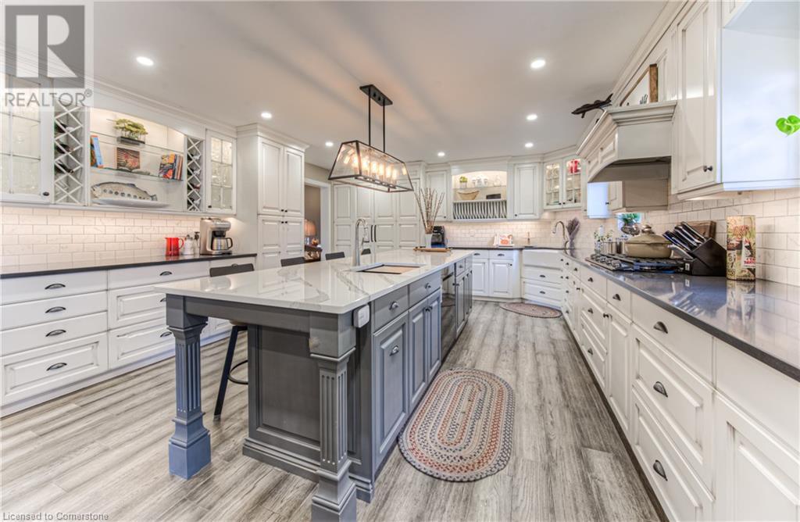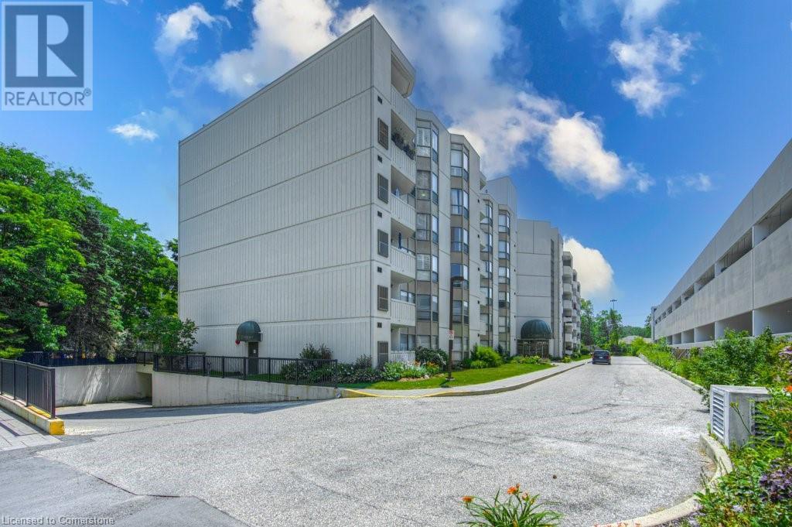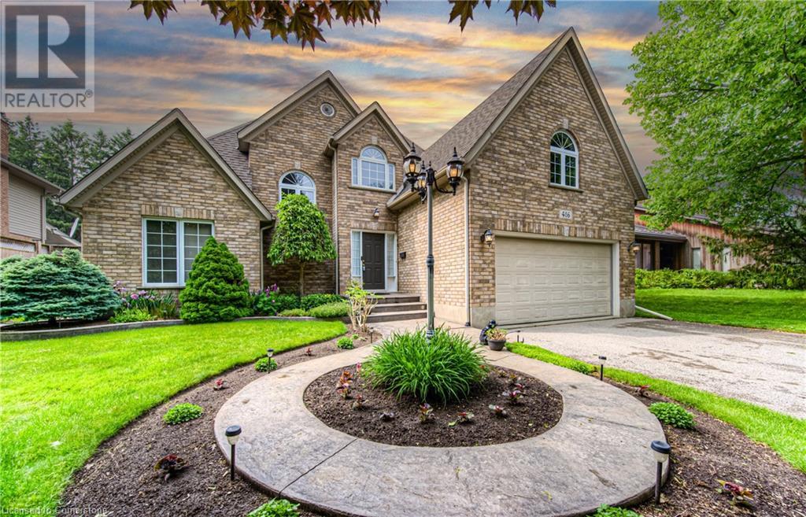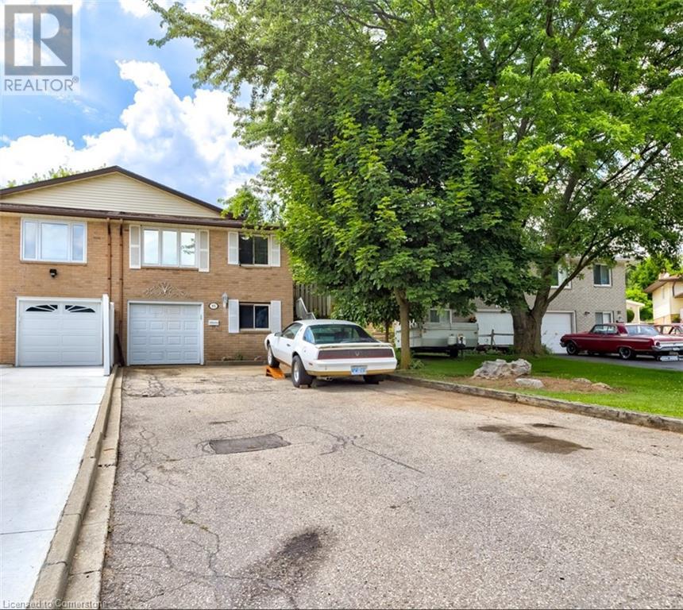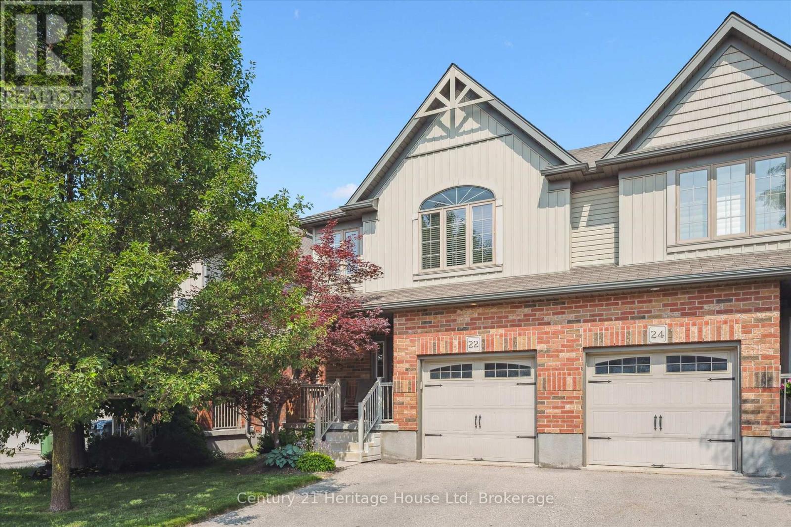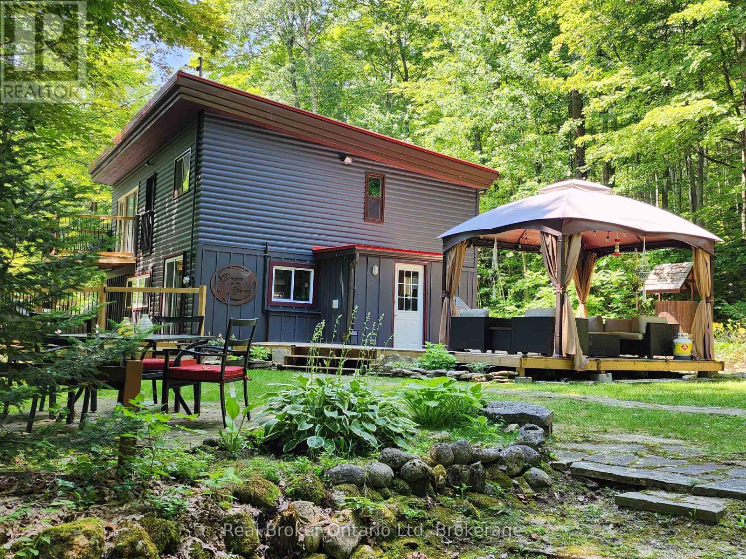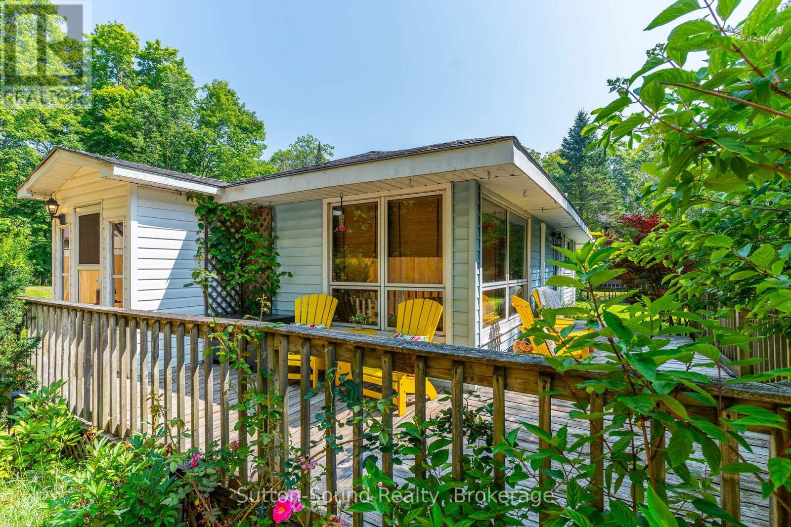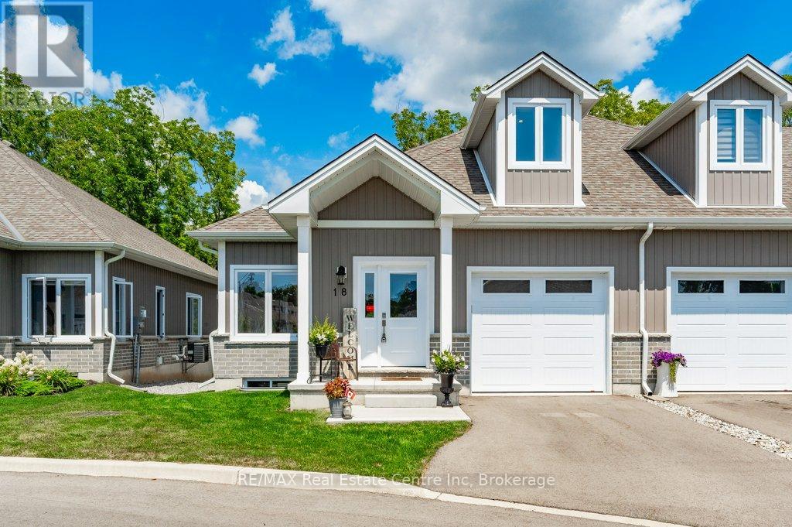205 Graff Avenue
Stratford, Ontario
If you seek a property for your growing family, a place to build memories and truly feel at home, this residence might just hold the next chapter of your life! Nestled in the heart of the desirable Bedford Ward, this exquisite 5 bedroom, 2 bath home exudes comfort while providing the living space you require. More than meets the eye with 1850 square feet of living space on the main floor. You are welcomed into the airy foyer which takes you up to the living and dining room. 3 bedrooms are on this level along with a newly renovated 4 piece bathroom and functional kitchen. Undoubtedly, the standout feature of this home, is the expansive sunroom addition with floor to ceiling windows. Step out onto the new deck and patio, where everyone can enjoy the large fully fenced back yard, offering freedom to play and explore. In the lower level, the recroom has overflow space for the kids' friends to gather and visit. A convenient recently refreshed 3 piece bath serves the remaining 2 bedrooms boasting oversized windows. A spacious laundry room and entry to the garage round out this level. All new A/C, Central Vac unit, washer and dryer, water softener and carpet on the main floor; this home has been well cared for and now ready for a new family! (id:37788)
Home And Company Real Estate Corp Brokerage
516 4th Avenue E
Owen Sound, Ontario
This solid red brick 2.5-storey home is full of charm, character, and potential. Offering over 2,000 square feet of living space this property is ideally suited for large families, investors, or buyers looking to create a legal duplex. The main floor features a generous living room, separate dining area, full kitchen, and a main-floor bedroom or office space. Upstairs, you'll find three more bedrooms, a 3-piece bathroom and a second kitchen setup hinting at its past use as a duplex. The finished attic/loft on the top floor provides even more flexible space for a home office, studio, or additional bedroom. With two separate entrances, ample square footage, and a layout conducive to multi-unit living; the home offers a great foundation for conversion. Outside; the property includes a private backyard space, large deck and a classic covered front porch. Located in a mature neighbourhood close to schools, shopping, transit, and downtown amenities. Whether you're looking for a spacious single-family home or an investment with income potential; this home delivers space and possibilities. (id:37788)
RE/MAX Grey Bruce Realty Inc.
364 Stanley Street
Ayr, Ontario
Welcome to this impressive Ayr home, where small-town charm meets modern luxury. Situated in a peaceful neighborhood, this spacious 4-bedroom, 3-bathroom home is perfect for growing families & those who love to entertain. The gracious, covered front porch stretches the length of the house & is the perfect place to watch the day go by, beverage in hand. The chef-inspired kitchen is a showstopper featuring an abundance of elegant custom cabinetry, sleek quartz counters, farmhouse sink, a massive island &, of course, topnotch appliances including a built-in double oven, countertop gas range, beverage fridge, dishwasher & side by side 36-inch Thermador fridge/freezer seamlessly hidden behind custom cabinetry. This kitchen is simply a dream for both cooking, entertaining & casual dining. The kitchen overlooks the cozy family room, complete with a gas fireplace & built-in custom cabinetry. The main floor also includes a formal living room, laundry room, powder room, plus a games room large enough for a pool table & bar. Upstairs, the expansive primary suite is a true sanctuary, featuring an ensuite bath with whirlpool tub & separate shower, along with a walk-in closet/dressing room spacious enough to house even the most extensive wardrobe. Three more generous bedrooms & a 5-piece family bath complete this level. The finished basement is the ultimate spot for family movie nights or game days, with heated slate floors for added comfort. This level also offers ample storage space, & a rough-in for a future bathroom. Outside, both the front and backyards are beautifully landscaped. The backyard patio features a built-in BBQ – perfect for entertaining or relaxing on warm summer nights. The 2-car garage and large driveway offers plenty of parking space & easy entry to the basement level of the home. All of this plus a convenient location close to the charming amenities in the peaceful village of Ayr. Don’t miss out on this exceptional home – schedule your viewing today! (id:37788)
Royal LePage Wolle Realty
3267 King Street E Unit# 202
Kitchener, Ontario
Welcome to the Cameo Building — where comfort, convenience, and community come together in one of the area’s most sought-after condominiums. This freshly painted and carpeted 2-bedroom, 2-bathroom unit is truly move-in ready and offers an ideal layout for both everyday living and entertaining. Step inside to a bright and open living/dining area that leads to your private balcony — the perfect spot to enjoy a morning coffee or unwind in the evening. The spacious primary bedroom features a large walk-in closet and a private en-suite bath, while the second bedroom offers flexibility for guests, a home office, or additional family members. Enjoy the practical benefits of in-suite laundry, a large kitchen, underground parking, and a private locker for extra storage. The building is loaded with top-notch amenities including an indoor pool, sauna, gym, party room, and a vibrant social calendar that fosters a strong sense of community. Ideally located just minutes from shopping, dining, public transit, Highway 401, and year-round recreation at Chicopee Ski Hill — this is a fantastic opportunity for downsizers, first-time buyers, or anyone seeking a low-maintenance lifestyle with everything at their fingertips. Don’t miss your chance to call this well-maintained and amenity-rich condo home! Book a visit Today! (id:37788)
RE/MAX Twin City Realty Inc.
416 Forestlawn Road
Waterloo, Ontario
Home Sweet Home on Forestlawn Welcome to 416 Forestlawn Road—a warm and welcoming family home nestled in the highly sought-after Lexington/Lincoln Village neighbourhood in Waterloo. This lovely 4-bedroom, 3-bathroom home has just under 2,400 sq ft of finished living space, set on a beautifully landscaped lot with mature trees and a sprinkler system to keep your lawn looking lush. Inside, you’ll love the open and functional layout. The heart of the home is the main floor family room, complete with a cozy fireplace and easy flow into the bright eat-in kitchen. The primary suite is tucked away on the main level, offering privacy, a walk-in closet, and its own ensuite bath. Bonus: main floor laundry means no more hauling baskets up and down stairs! Upstairs, three spacious bedrooms and a full bathroom give your family or guests plenty of room to stretch out. And the unfinished basement? It’s ready for your personal touch—with a 3-piece rough-in already in place. If you’re dreaming of a home in a quiet, family-friendly neighbourhood close to great schools, parks, and everything Waterloo has to offer—this could be the one. (id:37788)
Coldwell Banker Peter Benninger Realty
85 Frobisher Court
Cambridge, Ontario
COURT LOCATION: Located on a quiet court in a sought after North Galt neighborhood, this spacious 4 level back-split semi is finished top to bottom and offers quick possession. Freshly painted and featuring 3 beds, 4 appliances and recent updates including newer carpet + laminate floors, interior doors, 2 renovated bathrooms and an updated maple kitchen with back-splash, faucet and sink. With over 1600sqft of finished living space this home is perfect for the first time buyer and growing family alike. You’ll enjoy the practical main level design with large living room and dining areas. A few steps away is the bright lower level boasting large picture windows which showcase the spacious rec room, office and additional bath. Outside, the fully fenced yard includes a shed plus gazebo. You won’t have any problem with parking as the long double drive comfortable fits 4 vehicles in addition to the single garage which offers a convenient inside entry. Located in a family friendly neighborhood just minutes to schools, shopping, parks, scenic nature trails and HWY 401. Be sure to add 85 Frobisher Court to your must see list today. (id:37788)
Grand West Realty Inc.
130 Shea Crescent
Kitchener, Ontario
Welcome to this newly updated 3-bedroom side split (separate entrance with in-law capability) nestled in the family-friendly community of Laurentian Hills. Set on a generous, mature lot, this home is just a short walk to three schools and McLennan Park which features some of the best dog walking and mountain biking trails in the region! Upon entry you’re greeted by a bright and spacious living room lit by a large bay window that floods the space with natural light and flows into a formal dining room. The eat-in kitchen features direct access to the expansive side yard, complete with mature trees, vibrant perennial and herb gardens, a powered workshop, and a serene gazebo—an ideal setting for outdoor entertaining or quiet relaxation. Upstairs, you'll find three bedrooms and a well-appointed 4-piece bathroom. The finished lower level offers a recreation room, a 3-piece bath, a utility area, and a laundry room with a convenient walk-up separate entrance to the backyard. A large crawl space provides ample storage for seasonal items and more. Brand new flooring, trim and paint throughout! Located in a desirable neighbourhood close to shopping, McLennan Park, places of worship, walking trails, and with quick access to the expressway, this home truly offers comfort, convenience, and community. Recent updates include: New flooring throughout & freshly painted (2025), water softener (2023), washer/dryer (2023), dishwasher & microwave (2022), pot lights throughout (2022), bathroom updated (2022). (id:37788)
Royal LePage Wolle Realty
1087 Merkley Road
Gravenhurst (Ryde), Ontario
Welcome to 1087 Merkley Road a fantastic opportunity to roll up your sleeves and create your dream home in beautiful Muskoka. This very solid brick bungalow offers the best of both worlds: centrally located just a short drive from both Gravenhurst and Bracebridge, yet nestled on over 3 acres of private, wooded land to enjoy and make your own.Whether youre an investor, handy buyer, or someone needing space for a home-based business, this property has great potential. Tucked away from the road for privacy, it features a roundabout driveway with two access points, a double car garage with inside entry, and ample parking for boats, trailers, or a future workshop. The lot is a mix of hardwood and softwood trees perfect for nature lovers or tapping maple syrup.The main floor boasts an open-concept country kitchen with a breakfast nook and plenty of counter and cupboard space ideal for cooking or entertaining. A bright Muskoka room overlooks the trees, and a large living room offers more space to gather. The main level also includes a spacious primary bedroom with double closets and a 2-piece ensuite, plus a second bedroom. The main bathroom has a Jacuzzi tub, and laundry hook-ups are conveniently located just off the garage.The lower level features a true walkout basement with a separate entrance, perfect for an in-law suite or extra living space. It includes a propane fireplace, third bedroom (no window), 3-piece bath, spacious laundry room, and oversized utility room for storage or workspace. The walkout leads to the rear yard and a second driveway for added convenience.Additional highlights include a generator hook-up for power outages, newer steel shake roof (2012), full water filtration system, and a large storage shed. This private, peaceful setting is ready for your ideas a rare chance to build equity and enjoy Muskoka living with room to grow. (id:37788)
Coldwell Banker The Real Estate Centre
22 Acker Street
Guelph (Grange Road), Ontario
This Beautiful semi-detached house is ready for its new Owner. The main level has an open concept which is great for entertaining with the kitchen over looking a large living room and dining room. The sliding door opens up to a stamped concrete patio and a fully fenced yard. Upstairs you will find 3 spacious bedrooms, with a master ensuite and Laundry. The basement is unfinished and waiting for your final touch. This property is located across from a park and walking distance to schools, you will want to book your appointment now as this one will not last!!! (id:37788)
Century 21 Heritage House Ltd
12 7th Avenue
South Bruce Peninsula, Ontario
Welcome to your new lifestyle, a home where comfort, charm, and the Canadian outdoors come together in perfect harmony. This three-bedroom hideaway is perfectly nestled beneath a canopy of trees in a quiet corner of the South Bruce Peninsula. In spring, the property comes alive with flowering trees, lilies of the valley, and mature perennials, showcasing each season at its absolute best. Live in comfort and style with multiple upgrades, including brand-new flooring, a fully renovated bathroom, gorgeous new decks that wrap around the home, thoughtfully designed walkways, fresh exterior stain, a new metal roof, and a new wood stove...and that's just the beginning! With this property, you really can have your cake and eat it too. Whether you're watching the sunset by the water, curled up with a book in the reading nook, or simply listening to the sounds of nature, this home is an invitation to slow down and settle in. This isn't just a retreat, it's a permanent escape from city life. Book your showing today and experience the place where every detail reflects a deep connection to nature and a commitment to quality living. Book your private showing today! (id:37788)
Real Broker Ontario Ltd
29 Avele Road
South Bruce Peninsula, Ontario
Charming, Updated Retreat Near the Beach! Tucked away in a peaceful and private neighborhood, this beautifully updated 2-bedroom, 1-bath home is the perfect escape from the hustle and bustle of daily life. Whether you're downsizing, retiring, or seeking convenient one-level living, this home or cottage checks all the boxes. Thoughtfully upgraded between 2024-2025, you'll enjoy peace of mind with a new septic system, 200-amp hydro service with new electrical panels, and affordable, efficient heating and cooling via a new top of the line heat pump with A/C. The bright new kitchen features a functional coffee bar, perfect for slow mornings, while the updated bathroom includes stylish new flooring and a convenient walk-in shower. Freshly painted inside and featuring new exterior doors, new privacy fencing, and mature landscaping with perennial gardens, this home offers both comfort and curb appeal. Step outside onto the spacious deck and take in the serene surroundings birds chirping, trees swaying, and nature all around. Just a short stroll to the beach, you'll love having easy access to sand, sun, and relaxation. This turn-key home is ideal for first-time buyers, downsizers, or savvy investors. With modern updates, a great layout, and a picturesque setting, your perfect home or getaway awaits at a price you'll love. Call your realtor today to schedule a private tour! (id:37788)
Sutton-Sound Realty
18 - 744 Nelson Street W
Norfolk (Port Dover), Ontario
Carefree lifestyle a stones throw to the lake! Located at the end of a cul-de-sac backing onto wooded area; 1 of only 6 in the complex in this highly desired spot. INCREDIBLE backyard area for peace & quiet. Fully upgraded 3 bedroom, 2.5 bath END UNIT townhome featuring impressive main floor primary suite. Soaring ceilings greet you upon entering the stunning open concept main floor. The generous living room features a gas fireplace and tons of natural light from many oversized windows. An expansive open dining area can accommodate a table of practically any size. The dream kitchen is absolutely breathtaking with massive island, tasteful timeless cabinetry, quartz counters and SS appliances. Massive glass doors overlook your incredible backyard oasis complete with the perfect sized deck and poured concrete patio, the ideal place to relax in comfort for your morning coffee or evening glass of wine. The primary bedroom tucked away at the rear of the home's main floor for privacy features a large walk-in closet and beautiful 3 pce ensuite with glass walk-in shower. Grand oak staircases with custom carpet runners lead you up or down. Upstairs features 2 huge additional bedrooms and a 3pce bath. You may even catch glimpses of the lake from the front bedroom window! The large wide open basement with tall ceilings, multiple large windows and bathroom rough-in is a blank canvas for your ideas. Luxury plank flooring throughout, stunning light fixtures, custom window coverings, main floor laundry and powder room, attached garage + too many upgrades to list complete this fine home. True one level living can be yours here if you desire. Situated in idyllic Port Dover known for it's stunning beach, quaint downtown, outdoor recreation and easy access to city amenities in nearby communities. Walk or bike to downtown and beach! The ultimate beach town lifestyle can be yours. Book your private tour today! (id:37788)
RE/MAX Real Estate Centre Inc


