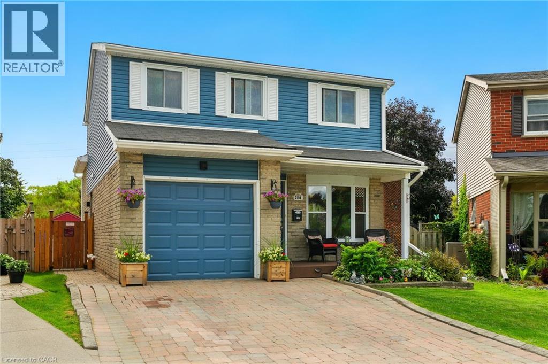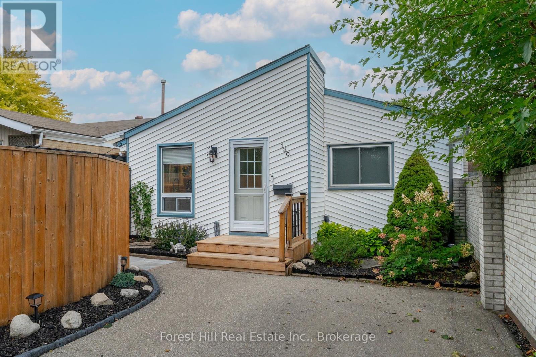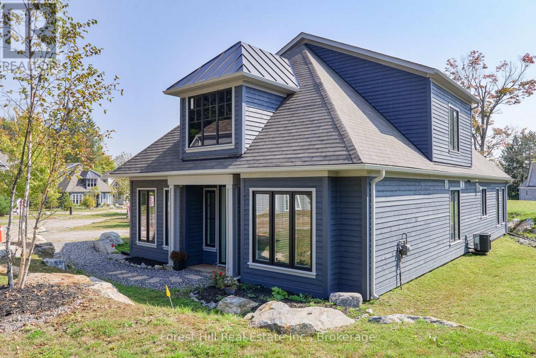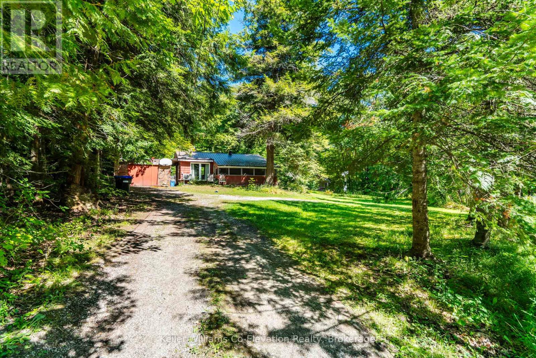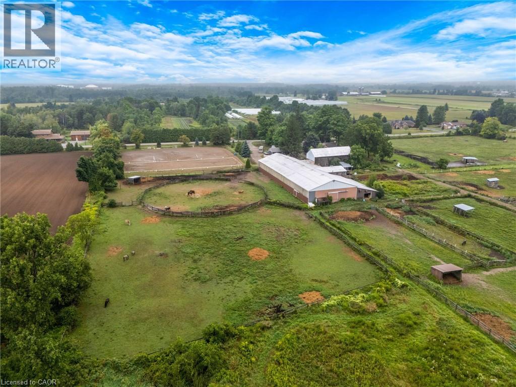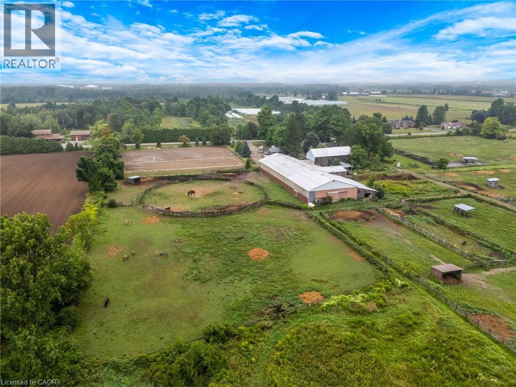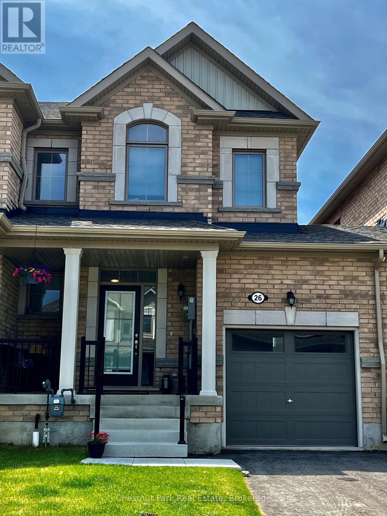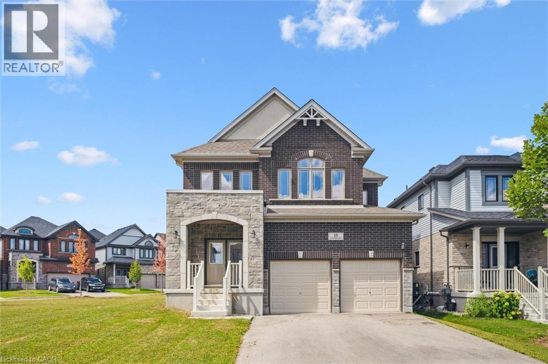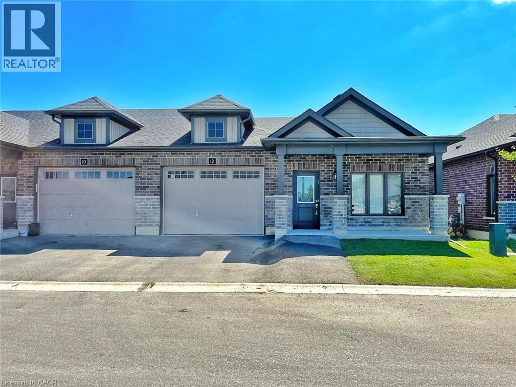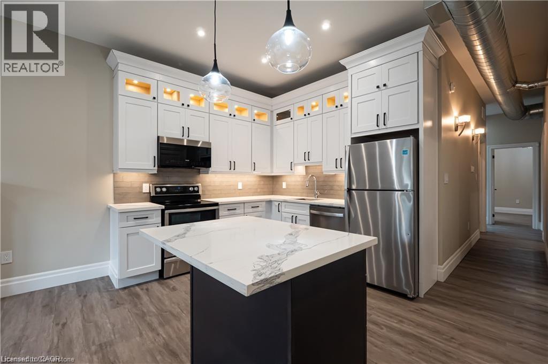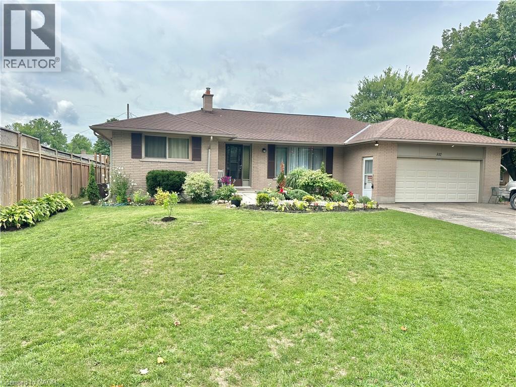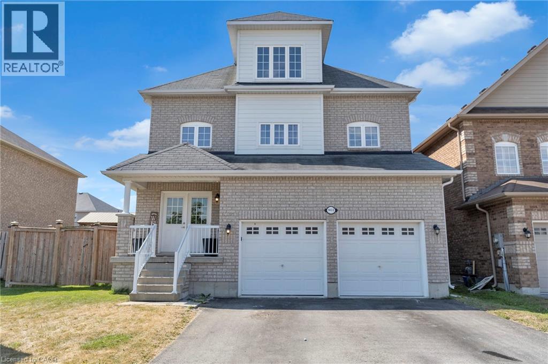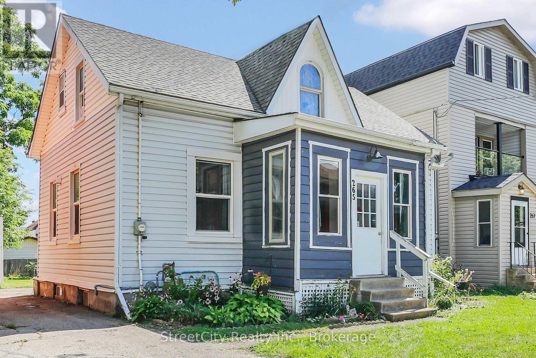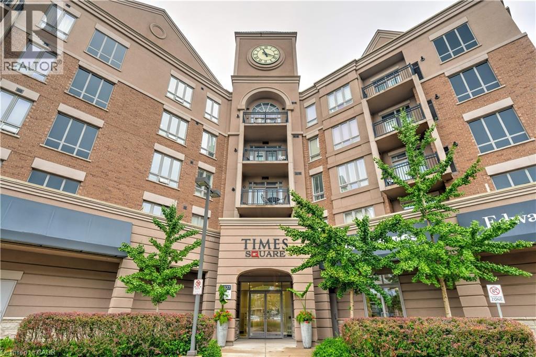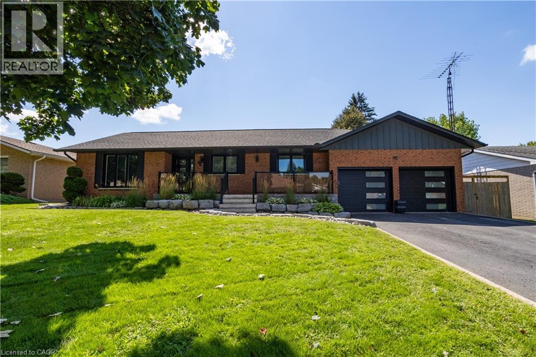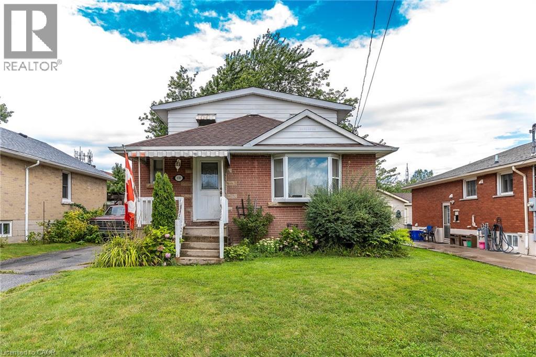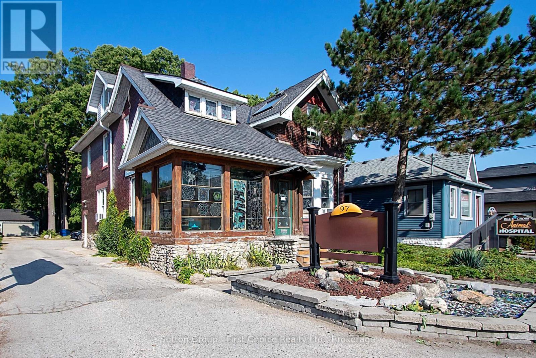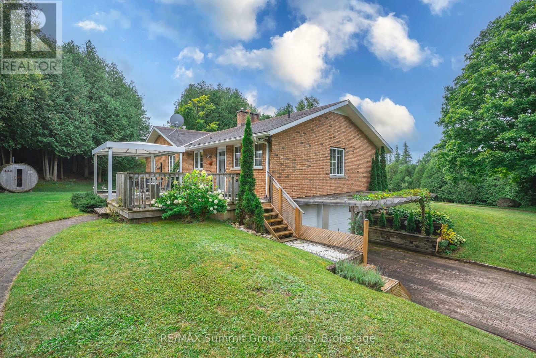2194 Silverbirch Court
Burlington, Ontario
Lovingly maintained by the same owners for over 25 years, this charming home sits on an oversized pie-shaped lot at the end of a peaceful court. Ideally located close to parks, schools, community centres, shopping and restaurants, with easy access to Dundas St, 407, QEW, and 403 for a stress-free commute. This charming backsplit house offers a functional and inviting layout, featuring a spacious eat-in kitchen perfect for casual family meals. Just off the kitchen, a separate dining room provides a more formal space for entertaining. The dining room walks out to a stunning composite deck complete with natural gas BBQ, cabana, and sleek glass railings, making it an entertainer’s dream. Conveniently located on the main floor, the mud/laundry room adds practicality, offering easy access for daily chores. Upstairs, the vaulted ceiling living room adds character and light, while the upper level boasts three generously sized bedrooms, including a primary with ensuite privileges. The finished family room on the lower-level features oversized above-grade windows and a cozy wood-burning fireplace, creating a warm gathering space. An unfinished basement provides endless potential—whether you need an extra bedroom, office, bathroom, or rec room, you can make it your own. This home blends comfort, convenience, and room to grow. Don’t be TOO LATE*! REG TM. RSA. (id:37788)
RE/MAX Escarpment Realty Inc.
260 Sanatorium Road
Hamilton, Ontario
Nicely upgraded home just for you and the family! Welcome to 260 Sanatorium Road on the West Hamilton Mountain, where comfort, style and a prime location all check the MUST HAVE boxes. This modern 3-bed, 2-bath home with a single attached garage and workshop has been tastefully finished from head to toe. The moment you get to the property, you can feel the pride of ownership and can't wait to see more. The main floor consists of a new kitchen and dining room with heated floors, stainless steel appliances, new light fixtures, windows and doors with access to the backyard. A good-sized living room with large windows and laminate flooring throughout. The back wing of the main floor has 2 good-sized bedrooms, a den/office/3rd bed and a nice 4-piece bath, with the primary bedroom equipped with slider doors to your own private wood deck, perfect for morning coffees or reading at night. The basement is fully finished with one more bedroom, a family room, a rec room, a 3-piece bath, a clean and bright laundry room and a utility room. The backyard is a serene environment with multiple decks, a fully fenced-in yard surrounded by mature trees and gardens throughout. Transit across the street, close to Mohawk and McMaster and great local schools, parks, Golf Links road shopping centre and a couple of minutes' drive to Golf Courses, the Linc and QEW. Everything is ready for you to move in and enjoy; what a home! (id:37788)
Royal LePage Nrc Realty Inc.
130 Pepperwood Crescent
Kitchener, Ontario
INCREDIBLE TURN KEY home! Offering over 2200 sq ft of finished living space with 4 bedrooms and 2 bathrooms, set in a quiet, family friendly neighbourhood with quick access to the 401, major highways, great schools, shopping, and parks. Extensively renovated over the past 4 years, this home features a new roof, gutters, downspouts, upgraded electrical, 40000 grain digital water softener, and new washer and dryer. The main level offers a refreshed kitchen with updated cabinets, backsplash, counters, vent hood, oven, and dishwasher, flowing into a bright living room with a feature wall. Upstairs, the primary suite boasts new flooring, crown moulding, upgraded closet, and fixtures. The renovated bathroom shines with quartz counters, new fixtures, wallpaper accents, and a vessel sink. The lower level has been fully transformed with new drywall, flooring, modern paint, and an open stairwell design with oak railings and metal balusters, creating a spacious, inviting feel. The basement also features a three piece bathroom with updated finishes and a bright laundry space with upgraded plumbing. Additional updates include a new fence, expanded porch, renovated laundry space, and upgraded lighting throughout. Move in ready, stylishly finished, and ideally located, 130 Pepperwood Crescent is a home you do not want to miss! (id:37788)
Forest Hill Real Estate Inc.
Unit 16 - 2054 Peninsula Road
Muskoka Lakes (Medora), Ontario
Lake Rosseau Cottage for under 1 million? That's right! This 4 bedroom, 3.5 bathroom cottage is nestled right in the heart of cottage country at the new Resort Community of Legacy Cottages on Lake Rosseau. Featuring close proximity and view of the outdoor pool and just a short walk to the waterfront and beach. The property is surrounded by greenery and close to all amenities in the cozy towns of Port Carling, Minett, Port Sandfield and Rosseau. Whether it's location you're after, privacy, lounging poolside or jumping in the boat to explore the "Big 3"...your options are endless! This stunning cottage is turn key from the furnishings to the bed linens making it hassle free; just pack your personal items and you're ready to go! As an added convenience you have the opportunity to earn some extra revenue; the property is subject to a rental pool that requires 10 mandatory weeks per year. Cottage Owners are required to adhere to the Cottage Management Agreement and Rental Covenants as set out by Legacy Cottages Limited. Seller is a Licensed Realtor. (id:37788)
Forest Hill Real Estate Inc.
1840 Island Road
Severn, Ontario
Welcome to your private retreat near beautiful Otter Lake, a hidden gem with plenty of surrounding crown land, deeded access to the water and a scenic channel that connects you to MacLean Lake, Georgian Bay, Matchedash Bay, and the Trent-Severn Waterway. Set on a stunning 1.53-acre lot with mature trees and ultimate privacy, this charming year-round home or cottage offers the perfect balance of seclusion and convenience. Whether you're looking for a full-time residence or a peaceful getaway, you'll love the tranquil setting and natural beauty that surrounds you. Despite its serene location, the property is just 10 minutes from the town of Coldwater for everyday amenities and only a short drive to Orillia, Barrie and Midland. All this within 90 minutes of the GTA --an ideal opportunity to own your very own piece of paradise. (id:37788)
Keller Williams Co-Elevation Realty
1374 5th Concession Road West
Flamborough, Ontario
VERSATILE FARM PROPERTY PERFECT FOR HORSE ENTHUSIASTS! Discover 45.74 acres of privacy and opportunity with this versatile farm, ideally located close to Hamilton, Brantford, Guelph, Cambridge with quick access to 401 and 403. Perfect for equestrian enthusiasts, trainers or hobby farmers, this property offers a unique blend of lifestyle, function, and income potential. The main residence is a charming 3-bedroom bungalow with room for customization featuring a large great room with 5 french doors leading to the wrap around porch overlooking green pastures. Steps from your door, the property features an original 80x40 bank barn with 6 stalls (10x11), a tack room, dry storage and complemented with a finished upper level classroom for summer camps, clinics, and more. An attached barn offers 24 additional stalls, a locker room, an additional tack room, a 2 horse wash bay, 2-piece bathroom and access to an upper-level approx. 900 sq ft (1-bed plus den, 1 bath) apartment ideal as barn staff accommodation or additional rental income. The true highlight of the barn is the 60x190 indoor riding arena with a sand base and overhead sprinkler system as well as a heated viewing lounge for spectators. The property is completed with 11 paddocks of varying sizes, an outdoor riding ring (approx. 100x200), round pen and conservation protected forest. Ample space for trailers, turnouts, paddocks, and more. All this, just a short drive to town amenities! Enjoy the serenity of country life without sacrificing convenience. Whether you're looking to grow your equestrian operation as a lesson barn or boarding facility or simply want to enjoy the wide open spaces, this property offers the perfect blend of land, lifestyle, and long-term value. Check out this turn key horse venue! (id:37788)
Corcoran Horizon Realty
1374 5th Concession Road West
Flamborough, Ontario
VERSATILE FARM PROPERTY PERFECT FOR HORSE ENTHUSIASTS! Discover 45.74 acres of privacy and opportunity with this versatile farm, ideally located close to Hamilton, Brantford, Guelph, Cambridge with quick access to 401 and 403. Perfect for equestrian enthusiasts, trainers or hobby farmers, this property offers a unique blend of lifestyle, function, and income potential. The main residence is a charming 3-bedroom bungalow with room for customization featuring a large great room with 3 french doors leading to the wrap around porch overlooking green pastures. Steps from your door, the property features an original 80x40 bank barn with 6 stalls (10x11), a tack room, dry storage and complemented with a finished upper level classroom for summer camps, clinics, and more. An attached barn offers 24 additional stalls, a locker room, an additional tack room, a 2 horse wash bay, 2-piece bathroom and access to an upper-level approx. 900 sq ft 1-bed plus den, 1 bath apartment ideal as barn staff accommodation or as additional rental income. The true highlight of the barn is the 60x190 indoor riding arena with a sand base and overhead sprinkler system. The property is completed with 11 paddocks of varying sizes, an outdoor riding ring (approx 100x200), round pen and conservation protected forest. Ample space for trailers, turnouts, paddocks, and more . All this, just a short drive to town amenities enjoy the serenity of country life without sacrificing convenience. Whether you're looking to grow your equestrian operation as a lesson barn or boarding facility or simply want to enjoy the wide open spaces, this property offers the perfect blend of land, lifestyle, and long-term value. Schedule your showing today to check out this turn key horse venue. (id:37788)
Corcoran Horizon Realty
127 Lakewood Country Lane
Northern Bruce Peninsula, Ontario
Welcome to EASY LIVING LAKEWOOD LIFE ... whether you are looking for a 'lock n' go' 4-SEASON COTTAGE, or YEAR-ROUND HOME ... you will find it in the Exclusive Park-like Lakewood Community on the Bruce Peninsula! The Lakewood Community offers a 200 ACRE PARKLAND with a marked trail system, a PRIVATE LAKE with community dock, boardwalk & pavilion - enjoy safe paddling or sailing on the clear waters of private West Little Lake. Walk the km's of marked trails & lakeside boardwalk of this peaceful, eco-friendly community. 127 LAKEWOOD Country Lane is high efficiency, newer 1,725 sq ft modern design home with VAULTED CEILINGS, FLOOR-TO-CEILING WINDOWS (new 2015) and loft area. OPEN-CONCEPT-MAIN-FLOOR LIVING. Great Room w/wood stove & stone accent wall, a crisp & fresh KITCHEN (updated 2021) w/island BREAKFAST BAR & walk-out to OUTDOOR DINING/LIVING SPACE. MAIN FLOOR also includes PRIMARY BEDROOM & 4pc BATHROOM and MUDROOM and LAUNDRY. Second level features LOFT AREA w/balcony, 2 more bedrooms and full bathroom. Outside, enjoy 600 SQ FT OF DECKING incl - HOT TUB, sundeck, OUTDOOR SHOWER, covered porch and FLAGSTONE FIRE-SIDE area, Shed & new (2024) Bunkie w/roll-up door access. All on a VERY PRIVATE 1.2 ACRE PROPERTY -surrounded by trees! The perfect mid-peninsula location ... 2MINS to Lake Huron boat launch, 5MINS to Sandy Beach, 8MINS to Lions Head (shopping, hospital, school, library, marina, BRUCE TRAILS & Georgian Bay), 25mins to Wiarton, 45mins to GROTTO / Tobermory. (id:37788)
Royal LePage Rcr Realty
26 Albany Street
Collingwood, Ontario
Welcome to bright and spacious freehold townhouse in a family friendly neighborhood - just minutes from the many amenities in Collingwood and The Blue Mountains. Surrounded by top rated schools, scenic parks and walking trails, this home offers a perfect blend of nature, convenience and community. Step inside the light filled, open concept main floor featuring a modern kitchen with breakfast counter-ideal for chatting with the chef or helping with homework. The inviting living room opens directly to the backyard, A generous entryway and convenient powder room complete the main level. Upstairs, the spacious primary bedroom boasts a private ensuite and walk-in closet. Two additional bedrooms share a second full bath, offering plenty of space for family or guests. Whether you're a young family, a couple or looking for a weekend retreat close to skiing, hiking and Georgian Bay - this home checks all the boxes. (id:37788)
Chestnut Park Real Estate
18 Everton Drive
Guelph, Ontario
Discover this elegant 3-bedroom, 3-bathroom luxury home for rent in one of East Guelph’s newer and family-friendly neighbourhoods. This house boasts luxury 9 foot ceilings and an open-concept main floor featuring a grand kitchen with luxury appliances, gas range, quartz countertops, and a spacious island. The kitchen flows seamlessly into the bright living and dining areas with extra large windows and beautiful wide plank flooring. Upstairs, you’ll find a versatile second-floor family room, convenient upstairs laundry, and three large bedrooms—including a primary suite with walk-in closet and beautiful ensuite with soaker tup and large double vanity. The home also boasts a 2-car garage, and large unfinished basement with 9 foot ceilings with enough room for a rec room and lots of storage. Close to schools, parks, and many trails. Open to long or short term leases. (id:37788)
Trilliumwest Real Estate Brokerage
Trilliumwest Real Estate Brokerage Ltd.
101 Rivertrail Avenue Unit# Upper
Kitchener, Ontario
Step into this stunning 4-bedroom, 3-bathroom home offering over 2,150 sq. ft. of stylish living space. Perfectly designed for both comfort and function, this property features a double car garage and backs directly onto beautiful green space, giving you privacy and serene views. Inside, the open-concept main floor boasts 9 ft ceilings, a cozy electric fireplace in the family room, and a chef-inspired kitchen with quartz countertops, an oversized island, and a walk-in pantry. It’s the ideal space for entertaining or gathering with family. Upstairs, you’ll find four spacious bedrooms, each with generous closet space, plus the convenience of a second-floor laundry room. The primary suite offers a true retreat with a 4-piece ensuite featuring a standalone tub and modern finishes. With a thoughtful layout, premium upgrades, and room for the whole family, this home combines modern luxury with everyday practicality. Minutes away from shopping, top rated schools, Grand River Trail, Waterloo Region Airport, and backing onto Eden Oak Park. This is truly a place you'll be proud to call home. (id:37788)
RE/MAX Twin City Realty Inc.
12 Waterthrush Lane
Simcoe, Ontario
Like-New 3 Bed, 2 Bath Bungalow Townhome 1,468 Sq. Ft.! Discover modern living in this meticulously maintained open-concept home featuring a grand entryway, gourmet kitchen with sleek white cabinetry and stainless steel appliances, and a bright dining/living area perfect for entertaining. The generous master bedroom boasts a spacious walk-in closet, while all bedrooms offer ample space and comfort. Enjoy the convenience of main-floor laundry and sliding doors leading to a private backyard with no rear neighbors for added tranquility. The unfinished lower level offers endless potential for additional storage or customization. A 1.5-car attached garage provides seamless indoor access and extra storage. Located just minutes from Simcoes vibrant amenities, this move-in-ready gem is waiting for you! Schedule your private viewing today! (id:37788)
Homelife Miracle Realty Ltd
12 Waterthrush Lane
Simcoe, Ontario
Like-New 3 Bed, 2 Bath Bungalow Townhome 1,468 Sq. Ft.! Discover modern living in this meticulously maintained open-concept home featuring a grand entryway, gourmet kitchen with sleek white cabinetry and stainless steel appliances, and a bright dining/living area perfect for entertaining. The generous master bedroom boasts a spacious walk-in closet, while all bedrooms offer ample space and comfort. Enjoy the convenience of main-floor laundry and sliding doors leading to a private backyard with no rear neighbors for added tranquility. The unfinished lower level offers endless potential for additional storage or customization. A 1.5-car attached garage provides seamless indoor access and extra storage. Located just minutes from Simcoes vibrant amenities, this move-in-ready gem is waiting for you! Schedule your private viewing today! (id:37788)
Homelife Miracle Realty Ltd
145 Wellington Street N Unit# 1
Hamilton, Ontario
Stunning three bedroom apartment with TWO parking spaces included! This thoroughly renovated space features a chef's kitchen with quartz countertops, under-cabinet lighting, a breakfast bar, and stainless steel appliances including a dishwasher. All three of the bedrooms boast stylish light fixtures and ample storage space. The sleek four piece bathroom is beautifully tiled and features a vanity with stone counters. Enjoy the comfort of in-unit controlled central air conditioning during the warm summer months! Additional conveniences and benefits of the unit include in-suite laundry, high end window coverings, and a built-in electric fireplace. The spacious backyard provides an outdoor retreat in the heart of the city! Enjoy a wealth of amazing local businesses and amenities in the area including King William Street's restaurant corridor within walking distance. West Harbor GO Station and 403 highway access are just minutes from the building. Tenant to pay heat & hydro. Water is included in the rent price. Come and have a look at this absolutely one-of-a-kind unit today! (id:37788)
Real Broker Ontario Ltd.
332 Spydell Street N
Delhi, Ontario
Discover this charming 5-bedroom, 2-bathroom single-family home in Delhi, listed at $569,000! Enjoy gatherings in the spacious sunroom that overlooks the backyard, perfect for outdoor fun. The heated 2-car garage adds convenience, while the basement is thoughtfully designed for an in-law suite! Located near parks, schools, and local shops, this home offers the ideal blend of comfort and accessibility. Don't miss out on this gem! (id:37788)
Coldwell Banker Momentum Realty Brokerage (Simcoe)
1433 Sheldon Street
Innisfil, Ontario
Welcome to 1433 Sheldon St- an exquisitely designed, tastefully curated three-storey residence located in one of Innisfil's most sought-after communities. This beautifully articulated home offers 4 generously sized bedrooms and an abundance of natural light throughout. Featuring contemporary, wide plank vinyl flooring across both first and second levels, a large family room and home office on the third floor, this home blends comfort with durability-perfect for families or those seeking low-maintenance living. Step Inside and be impressed by the thoughtful interior decor, showcasing a warm, neutral palette and cohesive design that creates a welcoming, move-in ready atmosphere. The open-concept layout flows effortlessly between living, dining, and kitchen areas, transitioning flawlessly to the outdoors where a private deck awaits. The third floor offers additional space and flexibility for large families, home offices, or guest accommodations. No basement, no problem-there's plenty of room to grow with 3480 SQFT above grade! All furnishings are negotiable, offering a turnkey opportunity for buyers seeking convenience and style. Located in a desirable neighborhood close to schools, parks, shopping, and just minutes from Innisfil Beach and Lake Simcoe. A rare and unique find-don't miss your chance to own this exceptional home! (id:37788)
RE/MAX Skyway Realty Inc
265 Front Street
Stratford, Ontario
Discover the perfect blend of character and convenience in this inviting 3-bedroom, 1-bath home just a short walk from downtown Stratford. A welcoming sunporch sets the tone as you enter into the main floor featuring a primary bedroom, a bright dining room, and a cozy living room. The kitchen is both functional and spacious, offering loads of cabinetry and storage to keep everything organized. With the convenience of main floor living, the primary bedroom, laundry, and full washroom are easily accessible--ideal for young families, downsizers, or anyone who appreciates single-level comfort. Upstairs, you'll find a large walk-in closet and two additional bedrooms, perfect for kids, guests, or a home office. Outside, the large backyard features a deck and garden shed. Private driveway fits three cars. Central A/C added 2024. With its prime location, this home is a wonderful opportunity for first-time buyers or anyone looking to enjoy all that Stratford living has to offer. (id:37788)
Streetcity Realty Inc.
5327 Upper Middle Road Unit# 111
Burlington, Ontario
Welcome to Times Square Condos! This bright and inviting 1 + Den main floor condo has so much to offer, including peaceful ravine views right outside your window. Inside, you'll find 9.5' ceilings, hardwood floors, pot lights, and a granite countertop kitchen that's perfect for everyday living. The generous den makes a great home office, study space, or even a small guest room, and the extra-wide bathroom adds comfort and convenience. You'll also enjoy 1 parking spot located close to the elevator and a locker for extra storage. The building is well cared for, with low fees and great management. Located close to Bronte Creek Provincial Park, schools, shopping, dining, and quick highway access, it's the perfect spot for both nature lovers and commuters. A wonderful opportunity to own in a great community. (id:37788)
Royal LePage Burloak Real Estate Services
96 Second Avenue
Delhi, Ontario
Welcome to 96 Second Ave – A fully renovated brick bungalow in an established neighborhood. Offering 3+1 bedrooms and 3 baths, this turn-key home has been modernized top to bottom. The main floor features a stunning custom kitchen with quartz countertops, open-concept living area with built-in cabinetry, with hard maple floors & tile. The spacious primary bedroom includes ample closet space and a 3-pc ensuite. A new custom staircase leads to the fully finished basement with a large bedroom (private garage stair access), full bath with a custom shower. There is a separate room in the garage ideal for an additional bedroom, in-law suite, or hobby area. Step right through the kitchen onto the private backyard deck, perfect for hosting family and friends. The fenced yard features a multi-level deck with built-in BBQ space, a recessed hot tub, cozy firepit area, and a large shed for storage. A sandpoint well supplies the in-ground sprinkler system. With all major updates complete — windows, doors, electrical, plumbing, and finishes—this home is truly move-in ready. (id:37788)
RE/MAX Erie Shores Realty Inc. Brokerage
330 East 15th Street
Hamilton, Ontario
Check out this SPACIOUS 1.5 Stry BRICK home in 10++ Location. The main flr offers great sized Liv Rm with bay window perfect for family games & movie nights. Din Rm. offers plenty of space for family gatherings or entertaining friends and the eat-in Kitch offer plenty of cabinets & prep space. This floor is complete with two spacious bedrooms and a 4 pce bath. The upper level offers a Master retreat w/5 pce ensuite. The lower level offers even more space with large Rec Rm. great place for the kids to hang out and the convenience of a 2 pce bath. This deep lot leaves plenty of room for your backyard oasis. This home needs some TLC and is being sold as is but the potential is there for this to be a great home. Spacious principle rooms and GREAT location in safe, tranquil neighbourhood close to ALL conveniences including shopping, highway, transit, hospital, library and SO MUCH MORE (id:37788)
RE/MAX Escarpment Realty Inc.
360605 160 Road
Grey Highlands, Ontario
Welcome to this private and versatile 10-acre property in the heart of Grey Highlands. Tucked at the end of a quiet dead-end road it offers privacy with whimsical gardens, open spaces, expansive forest, walking and biking trails and several multi-purpose buildings. The main residence spans approximately 3,500 square feet and features 3 bedrooms and 3 bathrooms. The kitchen encompasses the dining room and a cozy sitting area with wood stove. With sub zero fridge, gas stove and maple cabinetry it welcomes the chef in the family. Walk out from the dining room to the deck surrounded by wildflowers and mature trees. The guest bedroom has a renovated 3pc ensuite bath and built ins for storage. A stunning 2005 log addition adds warmth and character with a Rumford fireplace with limestone hearth, spacious primary bedroom with ensuite, walk-in closet. Pine floors run throughout, and a whitewashed loft provides additional sleeping space for the family, and has easy access to a 3pc bath off the kitchen. The entire house is sunlit filled with several rooms for gathering friends and family for a meal, or lively games. The lower level is unfinished, and includes a sauna, workshop, dark room, and plenty of storage. Plenty of room and unlimited potential. Steps away, the fully equipped guest house includes a kitchen, bathroom, and bedroom--ideal for guests or rental use. A handcrafted stone casita with a sleeping loft and wood-burning fireplace sits tucked in the woods, perfect for peaceful getaways or kids playhouse. The land features raised vegetable beds, a potting shed, wildflowers, apple trees. The setting is truly special. Enjoy trails throughout the forested acreage, ideal for hiking and mountain biking and snowshoeing. An open area lends itself to fun and games and it is adjacent to the tobogganing hill. It is less than 2 hours from the GTA, and 10 minutes to Beaver Valley Ski Club, making this a perfect weekend retreat or seasonal base for nature lovers and ski families. (id:37788)
Chestnut Park Real Estate
349 Yellow Birch Crescent
Blue Mountains, Ontario
SKI SEASON RENTAL in Windfall. This beautifully decorated Mowat Model Home is fully equipped for your seasonal stay - the perfect way to experience the Town of Blue Mountains! Minutes to Blue Mountain Resort and a short drive to Alpine, Craigleith, Osler, or Georgian Peaks. Residents of Windfall have access to "The Shed" offering hot and cold spa pools, the club house, the fitness room and more! Surrounded by trails, you can walk to Blue Mountain Resort or take a short drive to shops and restaurants in Collingwood and Thornbury. Damage/Utility Deposit required. Also available for fall or spring at a rate of $3,500 per month plus utilities. (id:37788)
Century 21 Millennium Inc.
97 Wharncliffe Road S
London South (South E), Ontario
Welcome to 97 Wharncliffe Road South! A solid 2.5-storey brick property offering endless potential in a high-visibility location just minutes from downtown. Currently set up as a business, this property is perfect for entrepreneurs, investors, or those looking for a live/work opportunity. The main floor is well-suited for office, retail, or service-based businesses and also includes a convenient half bathroom. The upper levels offer the potential to be converted into an apartment, complete with two full bathrooms across the second and third floors, ideal for creating an excellent income stream or a comfortable owners residence.Inside, you'll find unique interior architecture with plenty of character. The property also showcases original oak floors on the main level that could be beautifully revitalized, and original pine floors on the second level. What sets this property apart is its extra-deep lot, which extends far beyond the typical city property. With a two-car garage and ample parking, theres plenty of room to expand, redevelop, or add accessory units, making this a standout investment for the future. The brick exterior remains in excellent condition for its age, providing both durability and timeless curb appeal. Zoned Arterial Commercial, the property allows for a wide range of permitted uses including offices, clinics, restaurants, studios, personal service establishments, and more. Bring your vision, this property offers the location, flexibility, and space to create something exceptional. (id:37788)
Sutton Group - First Choice Realty Ltd.
189 Stone Hill Road
West Grey, Ontario
Some properties invite you to slow down, breathe deeper, and imagine more. This 33-acre retreat does exactly that. With a mix of forest, open meadows, winding trails, and a three-acre pond, it offers the kind of privacy and connection to nature that's hard to find. The main home is bright and welcoming, filled with large windows that let the outdoors in. On the main floor, the kitchen opens to a cozy breakfast nook with a wood-burning fireplace. and sits next to a dining room made for entertaining. The living room overlooks the backyard, while a family room with its own wood stove adds another inviting space to gather. The main floor primary bedroom features its own ensuite, the 2nd full bath on the main level, while the lower level offers three additional bedrooms, one with an ensuite, plus another full bath and access to the attached double garage. In total, the home includes four bedrooms, four full baths, and one powder room. Outside, you'll find a deck, fire pit area, and wood-fired sauna, all surrounded by trees. Beyond the main house, there is a Pan-Abode log cottage with two bedrooms, two full baths, a kitchen, and a stone fireplace. A separate two-unit cabin setup provides even more space, each unit with its own bedroom, bath, and kitchen, with a renovation these units could be a wonderful guest area. There is also a "studio"/shed building that could be transformed into a workshop or creative space. Once used as a private retreat and gathering place, this property was created with intention and love. With a little care, the additional buildings could once again shine, whether as guest accommodations, wellness retreats, or multi-family living. At its heart, the three-acre pond is the showpiece. Spend summers swimming, floating, casting a line, and winters skating or simply enjoying the view. This is not just a home, it truly is a lifestyle, with nature and opportunity all around. (id:37788)
RE/MAX Summit Group Realty Brokerage

