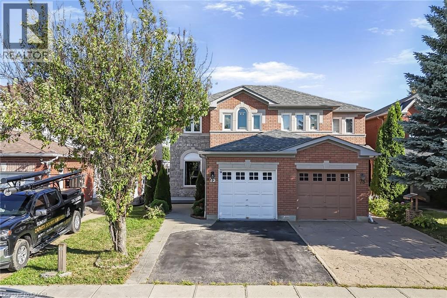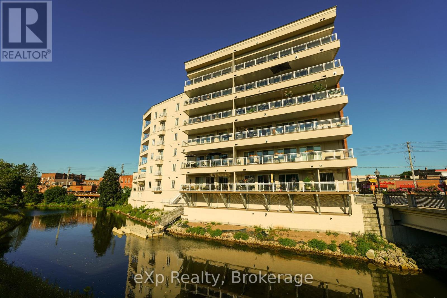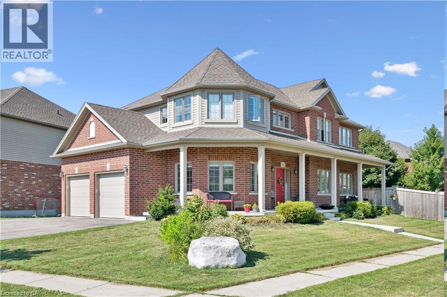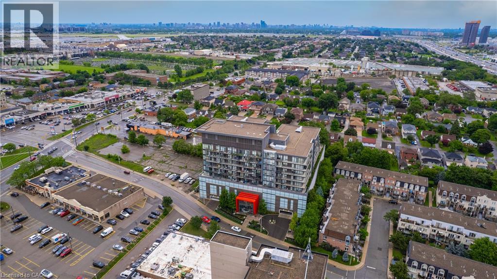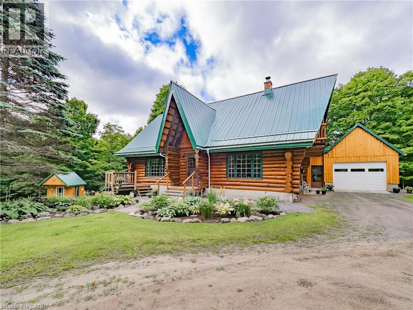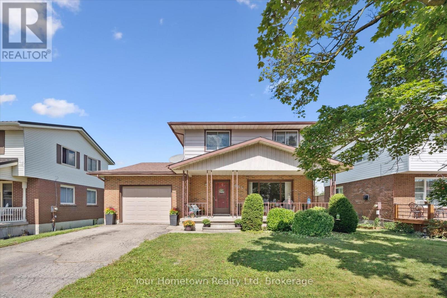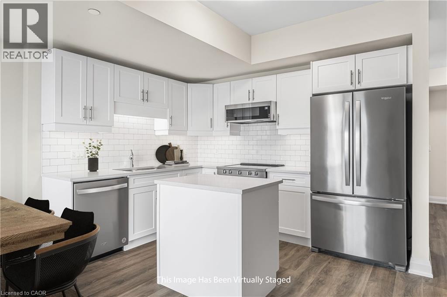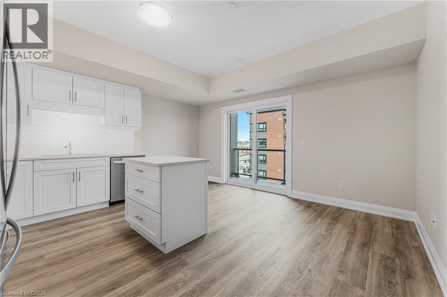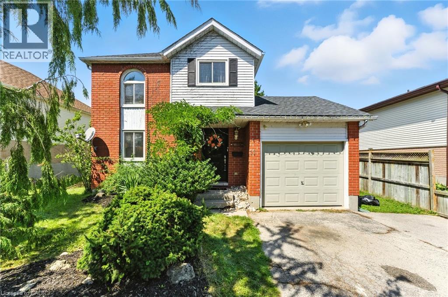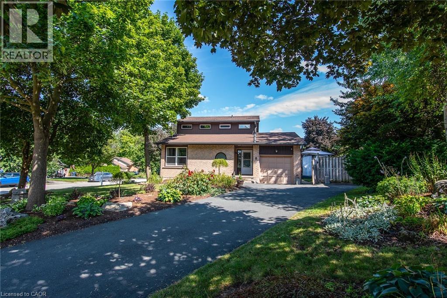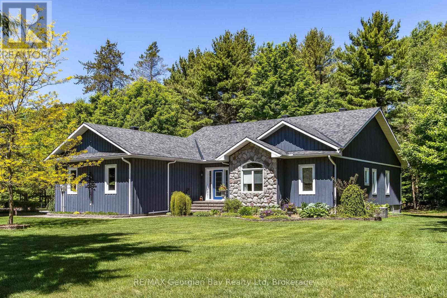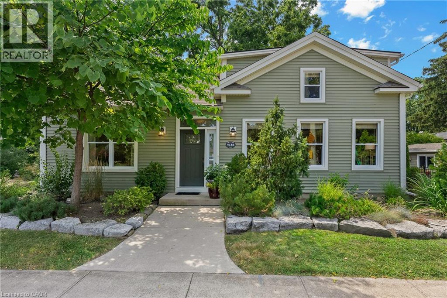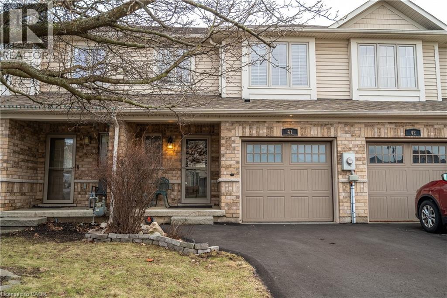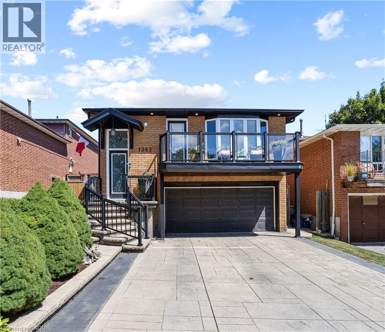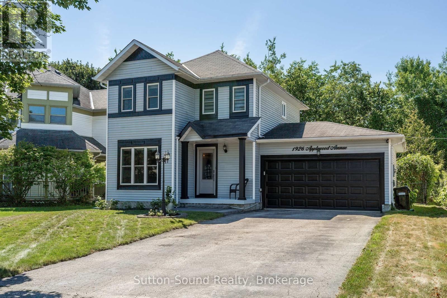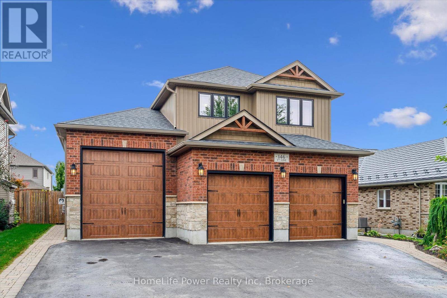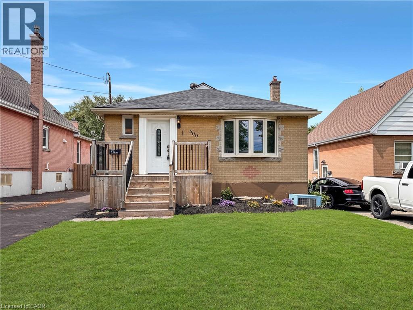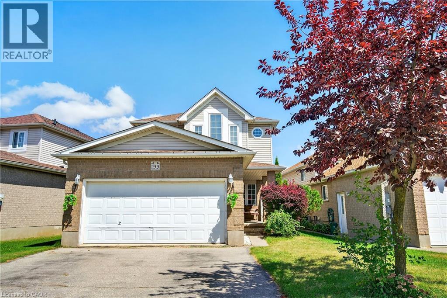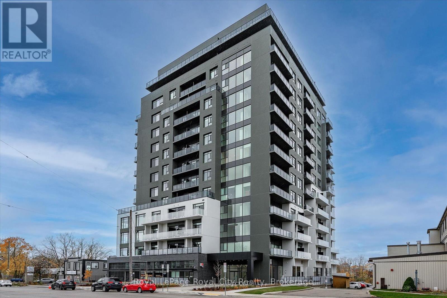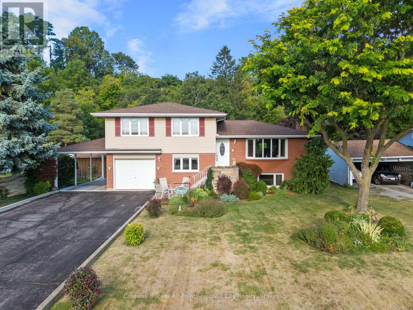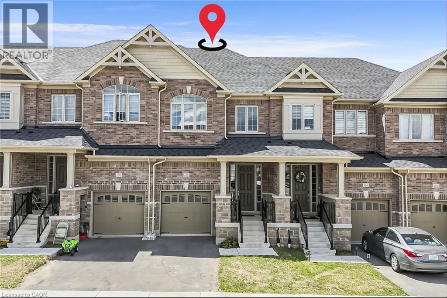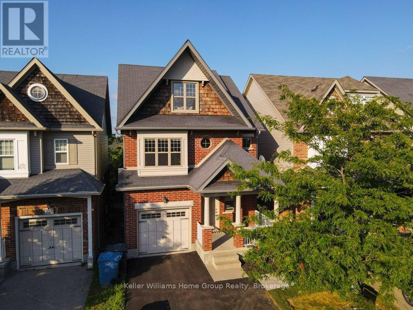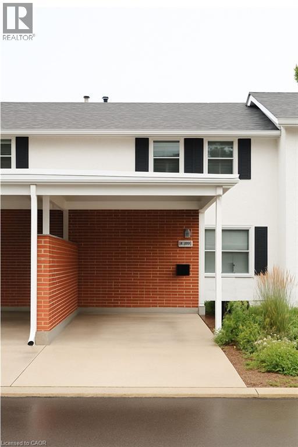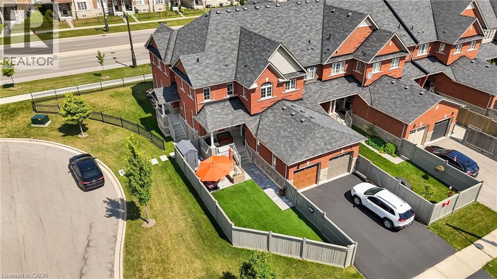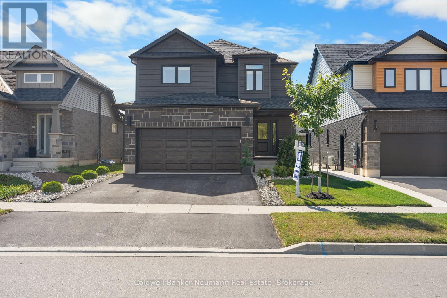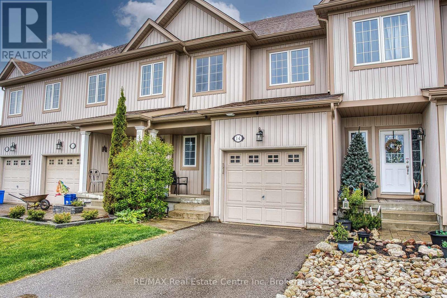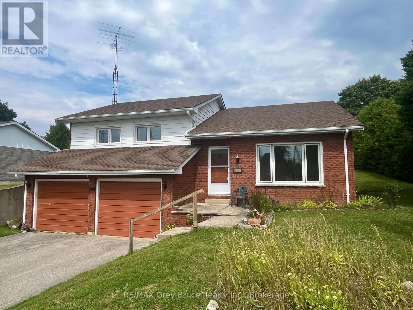75 Stonecairn Drive
Cambridge, Ontario
Located in the highly desirable North Galt community of Saginaw Park, this spacious semi-detached home offers the perfect opportunity to get into a prestigious neighborhood at an affordable price. Featuring 3 bedrooms and 2.5 bathrooms, this home is designed with family living in mind. The primary suite includes ensuite privileges, offering comfort and convenience. A finished basement features a den, a large bathroom, and second kitchen that provides extra living space, ideal for multi-generational families, an in-law setup, or hosting long-term guests. The bright main floor flows seamlessly to the backyard, where a sliding patio door opens to a wood deck, perfect for summer barbecues and outdoor entertaining. This home sits on a highly sought-after street, surrounded by top-rated schools, beautiful parks, shopping, and everyday amenities. For commuters, access to Highway 401 is just 5 minutes away, making travel a breeze. (id:37788)
RE/MAX Twin City Realty Inc.
203 - 80 9th Street E
Owen Sound, Ontario
An exceptional residence in the heart of Owen Sound, this second-floor condominium is at once refined and comfortable. A private elevator opens directly into the home, setting a tone of distinction. The open-concept living, dining, and kitchen area is defined by hardwood floors, a soft, sophisticated palette, and crisp white trim. The kitchen is appointed with built-in appliances and quartz countertops, while the living room, with its gas fireplace framed by floor-to-ceiling bookshelves, extends to a broad balcony overlooking the Sydenham River.The primary suite features balcony access, a generous walk-in closet, and a private four-piece ensuite. At the opposite end of the home, the second bedroom, complete with its own walk-in closet and adjacent full bath, offers privacy for family or guests.The balcony spans the length of the residence, with room for dining, lounging, and entertaining while taking in uninterrupted river views. A second, smaller balcony off the dining area provides another unique vantage point. Residents also enjoy a kayak dock and storage, secure entry, and underground parking with an exclusive parking space (with EV hookup capability) and large storage locker.This preferred condominium building offers a highly walkable lifestyle, steps from the theatre, library, and the shops and restaurants of downtown Owen Sound. An elegant urban retreat with riverfront vistas. (id:37788)
Exp Realty
4 Kropf Drive
Baden, Ontario
Spacious Family Home with Flexible Living Options in Baden! Welcome to this beautifully maintained home in the heart of Baden, offering room for the whole family plus options for multi-generational living or mortgage-helping income. The main and upper levels feature 4 generous bedrooms and 2.5 bathrooms, a bright and open main floor with 9' ceilings, large windows, and a wrap-around porch that adds to the home’s charm and curb appeal. The kitchen with island opens to the dinette and living spaces, making it perfect for family gatherings and entertaining. A main floor laundry/mudroom adds everyday convenience, and the attached garage plus 3-car driveway provide plenty of parking. A unique feature of this home is the elevator located in the garage, offering access between the main and lower levels. The lower level is fully finished with a separate entrance, offering a cozy family room, a 5th bedroom, and full bathroom—ideal for guests, extended family, or as a private retreat. With its existing layout, it can also function as a mortgage-helper income suite if desired. Situated on an oversized corner lot in a family-friendly neighbourhood, this home is within walking distance to schools (Baden Public, Sir Adam Beck, and Waterloo-Oxford DSS), nearby parks, and local amenities. Just minutes to Hwy 7/8, you’ll have an easy commute while enjoying the small-town community feel of Baden. (id:37788)
Real Broker Ontario Ltd.
64 Kalmia Road
Brampton, Ontario
Welcome Home! This gorgeous home awaits you and your family! Nestled in the quiet and family friendly Credit Valley neighbourhood, your new home is the true definition of turn-key with the pride in ownership visible everywhere! Purchased from the Country Wide Homes back in 2015, you would think the current owners just moved in. With over $100,000 spent in upgrades, there's no comparing this home to anything like it in the neighbourhood. Be the envy of all your friends and family with a fully open-concept main floor feature separate living and dining rooms. As well as a kitchen large enough for your family's best chef as well as their favourite assistant(s) featuring new cabinets installed in 2024. With 4 massive bedrooms on the second floor, there will no fighting about who has the biggest room as everyone will be happy! Plus and entire wing dedicated to the primary bedroom featuring his and hers closets as well as a full 5-piece bath. A beautiful backyard features a concrete patio and a wonderful gazebo allowing amazing summer evenings under the stars. Walking distance to multiple parks and just a short drive to a full shopping area. 7 Minute drive to Mount Pleasant Go Station. Situated far enough away from the hustle and bustle of Brampton, but also close enough to all major highways. An untouched basement awaits your family's best architect and interior designer. All this home needs now is you! (id:37788)
Right At Home Realty Brokerage
15 James Finlay Way Unit# 917
Toronto, Ontario
Welcome to your new home in the heart of North York! This gorgeous 1 bedroom condo unit has everything you're looking for: full kitchen offering plenty of space for your culinary skills, a full breakfast bar area to enjoy all your meals as well as a dining area that can accommodate a full 4 person table if you prefer, open living room area that allows for various configurations, a separate bedroom that is incredibly large and offers space for multiple dressers. Plus, a full balcony with southern sun exposure to enjoy that first cup of coffee of the weekend. With a location that all your friends will envy after: seconds from the 401, a short bus ride to the Wilson subway station as well as Downsview GO, walking distance to groceries, a pharmacy and multiple restaurants. As well as mere blocks away from Yorkdale Mall. Numerous nearby parks, including Downsview Park, to take in the sites and sounds of Toronto. A truly rare building that is always clean with friendly neighbours who take pride in where they live plus your new home has a gym, party room, guest suites, visitor parking and so much more! Take a look today and fall in love! (id:37788)
Right At Home Realty Brokerage
1696 Highway 118 E
Bracebridge, Ontario
Welcome to your new home! This is the true definition of rare: custom built, Scandinavian Scribe (logs arestacked, fixed together precisely w/hand-cut grooves & fitted together without mortar) wood throughout theentire home. Open the front door & you will see the pride in ownership that this home provides throughout.An amazing, open-concept main floor features beautiful flow as the kitchen sits right in the middle ofeverything allowing your family's best chef the ability to prepare nightly dinners while still keeping an eye onkids young & old. Your living room allows for a wonderful area to sit in the evening enjoying a glass of yourfavourite beverage, or take a step outside to your incredibly large deck to enjoy the nightly sounds that 23.8acres provides. Also on the main floor is a separate family room, currently used as an office, but can be usedfor any number of possibilities. Head upstairs for 4 full bedrooms & 2 full baths, offering enough room foreven the largest families. Finishing off this amazing home is a gorgeous sun room featuring spectacularsunset views all year round. I almost forgot, there is a fully heated workshop just on the other side of yourcircular driveway, which will allow your best handyman/woman space for all their hobbies! The location ofthis home is impeccable as you are right on Highway 118, which is one of the first roads plowed in the winter.As well, you are a 11min drive Bracebridge & 14min to Gravenhurst. Take a look today! (id:37788)
Right At Home Realty Brokerage
268 Cameron Street N
Kitchener, Ontario
Welcome to your family’s next chapter at 268 Cameron St. Conveniently located on a corner lot in the family friendly neighbourhood, this 3+1 bedroom, 3 bathroom move in ready home presents modern, fresh, and stylish updates. Stunning Fully Renovated Home with Modern Upgrades – Move-In Ready! This beautifully updated home offers over 2,300 sq ft of bright, open living space, perfect for both relaxing and entertaining. Every inch has been meticulously renovated, featuring brand new windows and doors, gleaming hardwood floors, and an energy-efficient HVAC system with a new AC and furnace all done in 20241 The home also boasts upgraded electrical throughout, ensuring modern convenience and peace of mind. The kitchen is equipped with all-new appliances, making meal prep a breeze. Plus, enjoy the luxury of double laundry areas – a convenient feature for busy families or those with extra needs. With a new, spacious driveway, a newly installed garage door opener, and a separate entrance that offers a variety of possibilities (home office, guest suite, or potential rental income), this home truly has it all. Located just minutes from a local elementary school, this property is ready for you to move in and enjoy everything it has to offer – with no detail left untouched! You do not want to miss this opportunity! (id:37788)
RE/MAX Real Estate Centre Inc.
45 Westmount Road N Unit# 407
Waterloo, Ontario
Welcome to Unit 407 in the highly sought-after Westmount Towers of Waterloo. Available for lease, this spacious two-bedroom, one-bathroom condo offers an impressive layout designed for both comfort and convenience. The unit features a bright sunroom, tiled floors, new carpet, freshly painted second bedroom and plenty of additional living space. One underground parking spot is included, along with access to building amenities such as a library, meeting room, and ample visitor parking—perfect for residents and guests alike. Situated in a prime yet peaceful location, Westmount Towers is surrounded by mature trees and beautifully maintained gardens that create a welcoming atmosphere. You’ll enjoy walking distance to Waterloo Park, Uptown Waterloo, and easy access to public transit. Directly across the street, Westmount Shopping Mall offers shopping, dining, and services right at your doorstep. This unit combines space, location, and lifestyle in one attractive package—don’t miss your chance to call it home. (id:37788)
Red And White Realty Inc.
665 Raglan Street
Minto, Ontario
Solid 3 bed 2 bath family home on quiet street in the charming town of Palmerston. This family-friendly home welcomes you as soon as you see it: the traditional covered front porch invites you to sit and relax; watch the world go by or kids play on the tree-swing in the front yard. There's ample parking for 3 with the large driveway and oversized single car garage with room for a workshop, and walk-out to the back deck. Inside, the bright main-floor features living room and eat-in kitchen with a built-in china cabinet, powder bath for your guests and access to garage. Upstairs are 3 good-sized bedrooms including huge master with charming wide-plank pine floors, and main 4 pc bath. The walk-out basement features tons of natural light and the opportunity for gas fireplace in the original brick hearth, laundry room with tons of storage space and utility room featuring space-saving, newer on-demand water heater and water softener with drinking filtration system. Outside you'll find lots of room for entertaining on the large deck overlooking the beautiful yard with vegetable gardens and toms of space for kids to play. All of this is located within walking distance of hospital, primary and secondary school, daycare center, grocery store and shops. The growing community of Palmerston offers everything your family needs (even a movie theatre!) at an affordable price point, within commuting distance to Guelph and KW. (id:37788)
Your Hometown Realty Ltd
59 Westminster Crescent
Centre Wellington (Fergus), Ontario
For many first-time buyers, the dream is simple: a place that feels modern, manageable, and full of possibility the perfect spot to start building a life. That's exactly what you'll find here. Step inside this clean, bright two-storey condo townhouse and you're welcomed by an open-concept main floor that makes the most of every moment. The kitchen, finished with stainless steel appliances and granite counters, flows seamlessly into the living space, so whether you're cooking dinner, entertaining friends, or chasing little ones, you're always connected. Tile flooring throughout the main level adds both style and easy care. Upstairs, three bedrooms give everyone a place of their own. The kids (or guests) have a full 4-piece bath, while you enjoy the convenience of a private 3-piece ensuite. Downstairs, the fully finished basement offers room to grow; a cozy rec space, playroom, office, or even a home gym. And when its time to get outside, you'll love the little courtyard just steps away and, only a few blocks further, a fantastic park with modern play equipment and pond that quickly becomes a favourite after school or weekend destination. Nearby you will also find all the amenities you could ask for! Groceries, shopping, restaurants and more. This is more than just a townhouse its where your story as a homeowner begins, in the welcoming community of Fergus. (id:37788)
Keller Williams Home Group Realty
118 Summersides Boulevard Unit# 114
Fonthill, Ontario
Welcome to Unit 114 at 118 Summersides Blvd - a stylish and upgraded 1-bedroom + den, 2-bathroom condo in the heart of Fonthill, offering the perfect combination of comfort and convenience. This bright, open-concept space features sleek vinyl plank flooring throughout and a beautifully upgraded kitchen with modern finishes. Both bathrooms have been enhanced with premium upgrades, adding a touch of luxury to everyday living. The versatile den is ideal for a home office, reading nook, or guest area, while in-suite laundry ensures added convenience. Parking is a breeze with one outdoor, plus your own private locker for extra storage. Perfectly situated close to shopping, dining, parks, and a golf course, this condo delivers an enviable lifestyle in a sought-after location. Don't miss your chance to call it home-book your private viewing today! (id:37788)
RE/MAX Escarpment Realty Inc.
118 Summersides Boulevard Unit# 303
Fonthill, Ontario
Welcome to Unit 303 at 118 Summersides Blvd - a stylish and upgraded 1-bedroom + den, 2-bathroom condo in the heart of Fonthill, offering the perfect combination of comfort and convenience. This bright, open-concept space features sleek vinyl plank flooring throughout and a beautifully upgraded kitchen with modern finishes. Both bathrooms have been enhanced with premium upgrades, adding a touch of luxury to everyday living. The versatile den is ideal for a home office, reading nook, or guest area, while in-suite laundry ensures added convenience. Parking is a breeze with one underground space, plus your own private locker for extra storage. Perfectly situated close to shopping, dining, parks, and a golf course, this condo delivers an enviable lifestyle in a sought-after location. Don't miss your chance to call it home-book your private viewing today! (id:37788)
RE/MAX Escarpment Realty Inc.
18 Nelson Street
West Perth (Mitchell), Ontario
The newest model home built by Feeney Design Build is now open in Mitchell! This 1,350 sq.ft. bungalow offers convenient main floor living with an open-concept kitchen, dining, and living area. The spacious primary bedroom includes a walk-in closet and ensuite. A second bedroom or den, full bathroom and main floor laundry add to the flexible living space. The basement could be finished with 2 additional bedrooms, a rec room, and a full bathroom. Feeney Design Build prides itself on top-quality builds and upfront pricing! You will get a top quality product from a top quality builder. (id:37788)
Sutton Group - First Choice Realty Ltd.
11 Hubert Court
Cambridge, Ontario
Looking for the perfect mix of fun, function, and location? This 3 bedroom home has it all, complete with a heated pool and tucked on a quiet court mere minutes to the 401, walking distance to schools and shopping and close to every amenity you could possibly need! Inside, the main floor opens beyond the foyer to a bright kitchen that offers room to grow, extend the cabinets and counters or add a sweet breakfast nook! There’s also a separate dining area, so you can finally have space to host! When the summer months are here, slide open the walkout access from the living room and let the backyard become your second living space! Morning coffees by the pool? Check. Weekend BBQs (with gas hookup)? Absolutely! The pool itself is designed for enjoyment and safety, featuring 8ft wide stairs and stainless steel rail for easy entry and exit, Plus the swinging gates let you easily close it off from kids or pets so you can relax while everyone has fun. Upstairs, you’ll find three comfortable bedrooms, including a well sized primary, along with a stylishly updated bathroom (2017). The lower level is the ultimate hangout space, offering a carpet-free rec room, a 2pc bathroom, and laundry area. The best part? Most of the big stuff is already done for you!... furnace, roof, swing-in easy-clean vinyl windows, pool liner, pump, and even the solar and winter covers. That means less time worrying about maintenance and more time enjoying your home. With loads of parking, a fun backyard escape, and a location that can't be beat, this is the kind of home that makes life easy and fun. (id:37788)
Red And White Realty Inc.
30 Blue Springs Drive Unit# 501
Waterloo, Ontario
WATERFRONT luxurious condo with balcony — 2 large bedrooms & 2 full baths! Welcome to The Waterford, a well-managed, upscale condominium overlooking Four Wells Lake & ponds, Forwell Park & Creek, and Blue Springs Park. Surrounded by lush greenery, you’ll enjoy tens of kilometres of walking and biking trails, scenic ponds, and peaceful green spaces. Enjoy the water view from your very own balcony (as well as every window in every room in this condo), where you can sip your morning coffee while watching ducks glide across the water or listening to birdsong. Step inside this bright, carpet-free condo and you’ll be greeted by oversized windows in the dinette off the kitchen, as well as a large balcony door flooding the open-concept living and dining area with natural light. The spacious primary bedroom features his & hers closets and an updated ensuite with a large walk-in shower. Additional highlights include in-suite laundry, updated flooring, modern light fixtures, and refreshed baths. All appliances are included — truly move-in ready! The Waterford offers resort-style amenities: secured entry, on-site superintendent, elevators, a party room equipped with a kitchen and BBQ terrace on the top floor, library and guest suite on Lobby level, another party room equipped with a kitchen on the lower level, outdoor terrace with picnic tables and BBQ by the water, underground parking, bike storage, locker, garbage chute, and a recycle/donation centre. The location is unbeatable — close to Expressway 85, Conestoga Mall & Bus Terminal, LRT, St. Jacobs Village & Farmers’ Market, University of Waterloo, Wilfrid Laurier University, Conestoga College, Uptown Waterloo, plus numerous grocery stores, parks, and restaurants. This condo shows AAA — a perfect combination of luxury, lifestyle, and convenience! (id:37788)
Peak Realty Ltd.
135 Edwin Street E
Meaford, Ontario
Welcome to this beautifully maintained century brick home, available for annual lease in the heart of Meaford. Offering 4 bedrooms plus an office, this spacious property provides plenty of room for families or professionals seeking comfort, charm, and convenience. Set on a generous lot, the home features parking and a large shed, ideal for storage. The fenced yard is perfect for enjoying the outdoors, with landscaped grounds, apple and cherry trees, and a wrap-around covered porch for relaxing mornings or evenings.Inside, you'll find original hardwood floors, classic moldings, and a claw-foot bathtub that highlight the homes timeless character, complemented by modern updates. The fully finished third-floor loft with pine ceilings creates a cozy retreat that can serve as a primary bedroom, studio, or family room. The main floor offers an open-concept living and dining area with a gas fireplace, a convenient 2-piece bath, and a separate side entrance ideal for a home office or mudroom. Recent updates include new shingles (2023), fresh paint in some rooms, new carpet on the second floor, upgraded insulation and new fencing. This location is unbeatable: just steps from the Georgian Trail, local parks, and open spaces with a basketball court and athletic track. A 7-minute walk brings you to shops and restaurants downtown, 9 minutes to the Georgian Bay Community School, and only 15 minutes to the shores of Georgian Bay. (id:37788)
Royal LePage Signature Realty
21 Atessa Drive Unit# 3
Hamilton, Ontario
Welcome to Unit #3 - 21 Atessa Drive, Hamilton! This open concept town home offers over 1,500 sq. ft. of finished living space and a long list of higher end upgraded options from the builder when constructed in 2011. With 3 bedrooms and 3 bathrooms (plus a rough in), this home is perfect for young families, first time buyers or someone looking for a home with a great flow. Walk-in the front door and you're greeted with tall ceilings in the foyer that flow directly into the office space / sitting area. The builder upgraded engineered hardwood floors steal the show as they flow throughout the entire main floor and up the solid wood stairs. The main floor boasts an open-concept layout with upgraded vaulted ceilings, creating a bright and inviting space. The living room flows effortlessly into the dining room and kitchen, making it ideal for gatherings. The kitchen was highly optioned with ceiling height cabinets, tiled backsplash, dark cabinets and stone countertops. The main floor also features a powder room for convenience and easy access to the backyard through patio doors, offering seamless indoor-to-outdoor living. Upstairs, you’ll find two generously sized bedrooms, plus a very spacious primary bedroom with an ensuite bathroom and a walk-in closet. The second floor also includes a large walk-in laundry room, adding extra functionality to this well-designed space. The unfinished basement offers a blank canvas open-concept area that can be customized to suit your needs—whether it’s a recreation room, home gym, or additional storage. The basement also includes a roughed in bathroom. Step outside to enjoy a fully fenced backyard, perfect for relaxing in a private setting. Conveniently located close to major highways, shopping centers, and parks, this home offers the perfect blend of comfort and accessibility. Don’t miss out on this exceptional opportunity—book your private showing today! (id:37788)
Keller Williams Complete Realty
8 Pickwick Place
Guelph, Ontario
*OPEN HOUSES: SAT SEPT 6TH AND SUN SEPT 7TH 1:00-3:00*This stunning 4-bedroom home offers the perfect blend of modern updates and family-friendly comfort, nestled in one of Guelph’s most secluded and sought-after Cul-de-sacs. Situated on a generous lot just under 1/5th of an acre, this beautifully landscaped backyard is a private sanctuary, featuring mature trees and a fully fenced yard—ideal for children, pets, or outdoor entertaining. The property boasts two spacious decks, providing ample space for summer barbeques, outdoor dining, or relaxing with a good book . Inside, this inviting home is filled with natural light creating a warm and cheerful atmosphere that welcomes you the moment you step through the door. The versatile layout is perfect for hosting gatherings or creating cozy, separate spaces for family time. The formal front living room with cathedral ceilings provides an elegant setting for special occasions, while the dining room/eat in kitchen is ideal for preparing and enjoying many family meals. You will be impressed with the family room featuring custom stone work mantel , built-in bookshelves, fireplace & an office with that leads to a private patio that is ideal for at home working arrangements . Upstairs you will be intriqued with 2 bedrooms and the master bedroom featuring ensuite bathroom and his/her closets. A dedicated rec room allows for an ideal teen hang out or home gym & 4th bedroom . Four bathrooms total in this home. Designed with practicality in mind, this home offers parking for up to five vehicles between the driveway and garage. Custom storage shelves in the garage. The attention to detail, combined with tasteful updates throughout, makes this property move-in ready for its new owners. Homes in this quiet, family-oriented cul-de-sac are rarely available on the market, presenting a unique opportunity to own a peaceful retreat with close proximity to parks, top-rated schools, shopping, and other local amenities. (id:37788)
Keller Williams Innovation Realty
65 Mourning Dove Trail
Tiny, Ontario
Stunning property set on a beautiful lot surrounded by nature. From the moment you step inside this open concept home you will notice the bright, natural light. Features include a large open dining room open to the living room with gas fireplace and walk out to the back deck; expansive kitchen with extensive cupboards and counterspace; long bar counter for extra seating; separate breakfast nook; spacious master bedroom with full ensuite and walk-in closet. The professionally finished bright basement is perfect for entertaining family & friends that features high ceilings; high end laminate flooring; gas fireplace in family room; recreation/bar area; another extra bright bedroom, full 3 pc bathroom, bonus room, and workshop/storage area. The attached oversized wide & deep 2 car garage has an inside entry. The huge driveway can accommodate at least 6 cars. Expansive back and side deck perfect for your morning coffee with a gas hookup for BBQ. Private, wooded backyard with firepit area and garden shed. All located in the desirable area of Whippoorwill, within 5-minute drive to Midland & Penetang for shopping & restaurants. Short walk to many walking trails. This home shows very well! (id:37788)
RE/MAX Georgian Bay Realty Ltd
4 Fisher Mills Road Unit# Upper
Cambridge, Ontario
Upper unit semi-detached home in the heart of Cambridge, Ontario, is available for lease and offers the perfect blend of modern living and convenience. Featuring 3spacious bedrooms, 1 full bath and an open-concept main floor, this property is designed for comfort and style. The kitchen boasts bright dining area that is perfect for family gatherings. Additional highlights include, a private fenced backyard with a patio, and a car carport. Located in a quiet, family-friendly neighborhood close to schools, parks, shopping, and public transit, 2 parking spots, this home is a rare find in Cambridge's rental market. Don't miss out on this move-in-ready gem! Contact us today to schedule a viewing. (id:37788)
Homelife Power Realty Inc.
4158 Bridgeport Drive
Lincoln, Ontario
Welcome to 20 Mile Creek Living in the Heart of Wine Country. Where modern comfort meets the beauty of nature. This thoughtfully rebuilt 3-bedroom, 3-bathroom home backs directly onto the peaceful waters of 20 Mile Creek, offering scenery that changes as beautifully as the seasons. Taken down to the foundation and fully rebuilt in 2015, the home blends efficiency with timeless design. Inside, an abundance of natural light fills every room, accenting the extensive hardwood flooring that flows across both levels. The heart of the home is a bright, custom kitchen with granite counters and oversized windows that invite the outdoors in, perfect for watching birds gather at the feeder or enjoying views of the treed yard. The main floor includes a convenient primary suite for easy one-level living. Upstairs, two additional bedrooms provide flexibility, one currently serves as a family room with breathtaking creek and forest views. Whether you imagine it as a second primary suite, an inspiring home office, or a creative studio, the possibilities are endless (note: no built-in closet).Outdoor living is just as impressive. A composite deck (2020) offers the perfect backdrop for quiet mornings or evenings spent listening to the creek. The detached garage doubles as a workshop and includes a fully insulated 8x10 office/studio for hobbies or remote work. The landscaped lot is fully fenced and enhanced by micro-irrigated gardens, cedar sheds, and a newly installed stone-paver driveway (2023).Tucked into a quiet, natural setting yet only minutes from shopping, dining, and conveniences, this home offers the best of both worlds. More than just a place to live, its a sanctuary. A retreat where every season brings a new reason to fall in love. (id:37788)
Exp Realty (Team Branch)
222 Fall Fair Way Unit# 41
Binbrook, Ontario
Nestled in a quiet, family-friendly neighborhood in the heart of Binbrook, this beautifully updated end-unit townhome offers an open-concept living space with numerous upgrades throughout. Recent updates include new flooring, fresh paint, renovated bathrooms, and an upgraded kitchen featuring new countertops and backsplash. The fully finished basement adds additional living space, perfect for a family room, or home office. (id:37788)
RE/MAX Escarpment Realty Inc.
391 Tecumseh Street
Woodstock, Ontario
Nestled on nearly two acres and backing directly onto the serene Thames River, this stunning two-story home offers the perfect blend of town convenience and country tranquility. With three spacious decks overlooking a beautifully landscaped property, theres no shortage of space to relax or entertain.Enjoy summer days by the heated above-ground pool, or unwind with nature as your backdrop. The large detached garage offers ample space for hobbies, storage, or even a workshop. Thoughtfully designed with sustainability in mind, this home also features solar panels for energy efficiency.Whether you're sipping coffee with river views or hosting friends under the stars, this property offers a lifestyle thats hard to match - peaceful, private, and just minutes from all the amenities of town. (id:37788)
Gale Group Realty Brokerage
1363 Harmsworth Square
Oakville, Ontario
Welcome to this beautifully updated home in the heart of Falgarwood, one of Oakvilles most established neighbourhoods known for its mature trees, great schools, and family-friendly vibe. This 3-bedroom, 3-bathroom home offers over 2,000 sq ft of finished living space with a layout that checks every box.Step inside and youll immediately notice the care and attention thats gone into preparing this home. The kitchen has been freshly re-faced, offering a bright and refreshed space for everyday cooking or entertaining. The lower level features brand-new flooring, perfect for a rec room, playroom, or home gym. Select areas have been professionally repainted to bring a clean, modern touch throughout. The bathrooms? Updated with new vanities and lighting that bring both function and flair. Whether you're enjoying morning coffee in the sun-filled living room or hosting friends in the backyard oasis with your very own inground pool, this home delivers on lifestyle. Three full bathrooms, a finished basement, and a flexible floor plan mean space for families, work-from-home setups, or guests. Move-in ready with all the heavy lifting done this home is a standout in Falgarwood. Ideal for buyers looking for substance, updates, and a turn-key experience. (id:37788)
Century 21 Miller Real Estate Ltd.
1926 Applewood Avenue
Innisfil (Alcona), Ontario
Welcome to Alcona Living! This beautifully updated 3-bed, 1.5-bath home is move-in ready and waiting for you. From the moment you arrive, you'll be greeted with fresh landscaping and timeless curb appeal. Step inside to discover the warmth of new oak engineered hardwood flooring flowing throughout the main floor.The cozy gas fireplace creates the perfect ambiance in the living room, accented by an oversized front window that fills the space with natural light. The flexible layout allows for both living and dining, making it perfect for everyday living and entertaining. At the heart of the home is your gourmet kitchen, featuring bright white cabinetry, quartz countertops, artisan backsplash, stainless steel appliances, and a charming eat-in nook with built-in bench storage and table (included). From here, walk out to your backyard oasis, a spacious deck with a secondary sitting area, ideal for lounging or a future hot tub (HT power already available). The fenced yard offers a fire pit with mature trees along back for privacy and garden shed. Upstairs, the oak hardwood continues into three comfortable bedrooms, along with the updated neutral 4-pc bathroom. Elegant zebra window coverings on both levels add a modern touch and are included with the home. The lower level extends your living space with a finished rec/family room perfect for entertaining, a playroom, gym, or home office, along with laundry and utility room for storage. Access into house from insulated double car garage. RECENT UPDATES: Furnace & A/C, Windows, Front Door & Porch Columns, Appliances, Flooring, Bathrooms, Backyard Decks, Kitchen Upgrades (Counters, Sink, Backsplash, Eat-in Nook), Fresh Paint Throughout, Window Coverings, and more! Walking distance to local schools & Alcona amenities. Minutes to beautiful Lake Simcoe + Beach. Quick access to Hwy 400 for easy commuting. This is a home you don't want to miss - modern updates, thoughtful details, and a location that checks all the boxes. (id:37788)
Sutton-Sound Realty
61 Traynor Avenue
Kitchener, Ontario
One owner bungalow built in 1962 is located is a desirable area for downsizers, first time buyers or potential investors. Bright living room, updated kitchen, desirable white cabinetry, separate pantry , built in microwave, pull out pot drawers, pot lighting, double sink, room for a large table in the dinette. Sliders lead to the 3-season sunroom. Three bedrooms, one with California shutters, sliding doors to the deck area. Upper level 4-piece main bath, abundant storage. Massive rec room, plenty of room for a pool table, ping pong, additional rooms include an office, den, cold room , laundry area and a 3-piece bathroom. Huge 3 season sunroom, an ideal spot to enjoy the view rain or shine. The backyard will be your summer oasis. Why spend hours on the road driving to a cottage when you can stay home and have your summer retreat right in your own back yard. With the high cost of installing an inground pool, this affordable option makes a move to the home where the pool is already up and running an attractive option. Pool 34x16, 3 ft deep in the shallow end, 10 ft in the deep end. Other features include large 1 car garage, automatic door opener with remote, parking in the driveway for 4. Gas heat, central air conditioning, water softener owned, central vac. All appliances included. Side entry from the garage provides a second entrance for duplex potential. Located in the Fairway area of Kitchener, a welcoming community with convenient access to amenities like Fairview Park Mall and Kingsdale Community Center, along with numerous nearby parks such as Wilson Park and Greenfield Park. The area has a vibrant community spirit, and is well-connected, making it appealing to families, professionals, and retirees who appreciate a convenient lifestyle with a range of local services and green spaces. Walking distance to groceries, movies, dining , schools, worship, public transportation, LRT STATION. Easy highway and 401 (id:37788)
RE/MAX Twin City Realty Inc.
118 Chateau Crescent
Cambridge, Ontario
Welcome to 118 Chateau Crescent an exceptional opportunity to own a fully detached home in one of Cambridges most desirable, family-friendly neighbourhoods. This spacious, well-maintained property offers incredible flexibility for families, investors, or handy buyers looking to build equity and long-term value.The home features three generously sized bedrooms and two full bathrooms, along with a bright, open-concept main floor ideal for everyday living and entertaining. A unique bonus is the third-level loft a large, versatile space perfect as a family room, media space, office, or easily converted into an expansive primary bedroom. The home has seen several important updates over the years, including: patio door glass replaced in 2018, new shingles installed in July 2016, second-floor laminate flooring added in 2019, carpet on the first flight of stairs replaced in August 2025, and a water softener replaced in 2010. The unfinished basement offers incredible value with high ceilings, a bathroom rough-in, and three large egress windows, making it ideal for finishing into a legal basement apartment, in-law suite, or additional living space. Whether you're planning for extended family or rental income, this lower level is ready for your custom touch.Investors take note: the home currently has a AAA long-term tenant who has been in place for over 10 years and is willing to stay, offering a fantastic opportunity for immediate, stable rental income.Outside, the fully fenced backyard with a spacious deck is perfect for family barbecues or peaceful evenings. Additional features include central air, forced-air heating, and ample parking in the private driveway.Located just minutes from Highway 401, shopping, top-rated schools, parks, trails, and public transit, this home combines location, flexibility, and untapped potential. Whether you're investing, renovating, or settling in, 118 Chateau Crescent is a rare find in Cambridges thriving real estate market. (id:37788)
Exp Realty Of Canada Inc
73 Brock Street
Woodstock, Ontario
Renovated Corner-Lot Century Home with Huge Driveway, C3 Zoning & New HVAC (2020)! Welcome to 73 Brock Street, a rare blend of timeless charm and modern comfort, perfectly located on a sun-filled corner lot in one of Woodstock’s most walkable neighbourhoods. Built in 1885 and completely renovated in 2020, this 3-bedroom + den, Office on main ,1.5-bath detached home offers approx. 1,400 sq ft of beautifully finished living space plus upgraded mechanicals for long-term peace of mind. Inside you’ll find a warm, bright layout featuring a spacious living area, formal dining room, a main-floor home office/den, powder room, and a refreshed kitchen with backyard access. Upstairs features 3 generous bedrooms and a full bath—all infused with natural light from the corner lot setting. Zoned C3, the property offers outstanding flexibility for home-based businesses, professional offices, or mixed-use investors. With two Entry points to backyard—there's parking and access flexibility rarely found in the area. Major mechanicals including AC and furnace were replaced in 2020, along with new roof, windows, plumbing, and stucco exterior. Located just 2 minutes to VIA/GO Station, on the school bus route, and steps from downtown shops, parks, and top-rated schools. Key Features: 3 Bedrooms + Den | 1.5 Bathrooms Corner Lot | Approx. 1,400 Sq Ft C3 Zoning – Mixed-Use Opportunity New Furnace & AC (2020) | Updated Roof, Windows, Plumbing On School Bus Route | Walk to Shops, Cafés, Parks 2 Mins to VIA/GO Station Own a stylish, move-in-ready century home with zoning flexibility, modern upgrades, and prime location. Whether you're buying your first home, downsizing, or investing—this is one of Woodstock’s most exciting opportunities. (id:37788)
RE/MAX Realty Services Inc M
146 First Line Road
Centre Wellington (Elora/salem), Ontario
Welcome to this beautifully maintained 3+1 bedroom home that blends comfort, style, and functionality in a peaceful small-town setting. From the moment you arrive, the spacious triple car garage (1 with an 11 door/separate work room/office with plumbing ) offers plenty of room for vehicles, hobbies, or extra storage, while the inviting curb appeal sets the tone for whats inside. The main level features bright, welcoming living spaces including an eat-in kitchen , separate dining room and great room with fireplace perfect for family gatherings and everyday living, while the well-designed kitchen and dining areas make entertaining a joy. Up on the second level each bedroom provides ample space, ensuring comfort and privacy for the whole family. The main bedroom enjoys a very spacious ensuite and walk-in closet and the current office could also be used as a guest or a 4/5th bedroom.Adding to the homes versatility is the fully finished basement, which has a full bathroom and exercise room (which could also be used as another bedroom if needed ) this lower space offers endless possibilities whether you're envisioning a cozy family room, home office, or game area. Outside, you'll enjoy the relaxed pace of small-town life, with a yard that has 3 blue plum trees and a fully fenced which will be perfect for gardening, barbecues, or simply unwinding. And after a long day you can relax in the swim spa. With its thoughtful layout, modern conveniences, and the charm of a quiet community, the property is the perfect place to call home. (id:37788)
Homelife Power Realty Inc
103 Schooner Drive
Port Dover, Ontario
This maintenance-free bungalow townhome, located in Phase Two is only six years old, and is part of Dover Coast 50+ Adult Lifestyle Living on the shores of Lake Erie. With a brick and stone exterior and a concrete driveway and walkway, this home offers curb appeal without the upkeep. Low monthly fees cover grass cutting, irrigation, and snow removal, giving you more time to enjoy hobbies and travel worry free. This well thought out 2322 sq. ft. 1+1-bedroom 2+1 bathroom open-concept layout includes a den that can be easily converted to a third bedroom. The great room/dining room are complimented by a soaring cathedral ceiling and a gas fireplace. Engineered hardwood flooring, a powder room and laundry room round out this floor. The east west exposure floods the home with natural light. Garden doors lead to a composite deck with plexiglass panels, concrete patio and gazebo with screening surrounded by perineal gardens and a mature tree that offers shade and privacy. The oversized white kitchen boasts, stunning granite, full-height cabinets with crown molding, under-cabinet lighting, stainless steel appliances and a huge island that seats four. A large pantry with pull-outs and a microwave built into the island complete this stylish, functional space. The spacious builder finished basement with deep egress windows includes a large family room with gas fireplace plus a games area, a built-in wet bar, a large bedroom, a three-piece ensuite with glass shower, and a pocket door to a large off-season closet. Residents enjoy a communal garden, private leash-free dog park, pickleball courts, and preferred use of the infinity deck and swim dock behind David's Restaurant. Boating and sailing on the lake, kayaking and paddleboarding on the river, restaurants, theatre, and a hospital just 15 minutes away in Simcoe. All the amenities of the city without the hectic pace. This is truly the one you have been waiting for. (id:37788)
RE/MAX Erie Shores Realty Inc. Brokerage
300 East 32nd Street
Hamilton, Ontario
Welcome to 300 East 32nd Street, a solid bungalow on the Hamilton Mountain with excellent investment potential. The main level features 3 bedrooms and 1 full bathroom. Hardwood flooring in the living room and all main floor bedrooms. The lower level offers a separate side entrance with a kitchen, living room, bedroom, and 3-piece bath. Furnace updated approx. 5+/- years ago. Room sizes are approximate. This sought-after location is close to Mohawk College, schools, shopping, public transit, and major highway access, making it attractive for both tenants and future appreciation. Whether you’re looking to add to your portfolio or create a multi-generational living setup, this property is a smart opportunity in one of Hamilton’s most convenient neighbourhoods. (id:37788)
Casora Realty Inc.
199 Gatehouse Drive
Cambridge, Ontario
Located in a highly sought-after, family-friendly community, this property offers an unbeatable combination of comfort, convenience, and versatility. Enjoy a fully fenced backyard featuring a large deck and relaxing hot tub – perfect for entertaining or unwinding on summer evenings. Inside, the main floor offers a bright and open layout, highlighted by a breakfast nook with rare built-in storage and wine rack. The attached garage provides direct access into the home for added convenience, and the welcoming front porch creates a charming first impression. The finished basement is ideal for extended family or guests, offering in-law suite potential with a spacious bedroom and full bath complete with a walk-in shower. Located within walking distance to both elementary schools and offering easy access to Brantford, Kitchener-Waterloo, and the GTA, this home is perfectly positioned for growing families and commuters alike. (id:37788)
RE/MAX Escarpment Golfi Realty Inc.
606 Brandenburg Boulevard
Waterloo, Ontario
Discover this well-maintained 3 bedroom, 2.5 bathroom corner link detached home, perfectly situated in the highly sought-after Claire Hills neighborhood of Waterloo. Backing onto a serene ravine and pond, this property offers both privacy and scenic views right from your backyard. The home features a spacious layout with bright and welcoming interiors, ideal for family living. Nestled in a community known for top-rated schools, it’s also just minutes from Costco, shopping centers, universities, IT hub, and all major amenities, making it the perfect balance of comfort and convenience. A rare opportunity to own a home in one of Waterloo’s most desirable areas! (id:37788)
RE/MAX Real Estate Centre Inc. Brokerage-3
1007 - 71 Wyndham Street S
Guelph (St. Patrick's Ward), Ontario
This stunning and spacious 1,295 sq.ft. interior + 80 sq. ft. private balcony, 2-bedroom, 2-bathroom condo- facing the Speed River and steps to downtown Guelph- offers an exceptional combination of luxury and convenience. The bright, open-concept layout is thoughtfully designed for accessibility and showcases luxury finishes including white oak hardwood flooring throughout, 9-foot ceilings, a remote controlled fireplace in the living room, and a designer kitchen flaunting a waterfall quartz island, quartz countertops, full-height backsplash, LED under-cabinet lighting, soft-close drawers, high-end stainless-steel appliances, and a spacious pantry. An abundance of natural light pours through the large windows- complete with roll-up shades for privacy- while the private balcony offers stunning, unobstructed views of the river. The primary suite boasts a generous walk-in closet and a spa-inspired 5-piece ensuite, complete with a freestanding soaker tub and an oversized glass shower. A second bedroom is thoughtfully positioned on the opposite side of the unit, and is conveniently located near a stylish 3-piece bathroom and the in-suite laundry. This condo also includes a secured underground parking space for your comfort and peace of mind. The well-maintained building offers incredible amenities including a gym, guest suite, golf simulator, billiards, a lounge with a library, a second lounge bar with terrace, an outdoor dining terrace and BBQ area, indoor visitor parking, secured bike rooms on all parking levels, and a welcoming community where neighbours truly look out for one another. Just steps away from restaurants, cafés, shops, Market Fresh, the Farmer's Market, the VIA Rail/ GO train and bus stations, and within easy access to riverside trails. This condo delivers the ultimate lifestyle in one of Guelph's most desirable locations. (id:37788)
Royal LePage Royal City Realty
34018 Saltford Road
Ashfield-Colborne-Wawanosh (Colborne), Ontario
Welcome home to 34018 Saltford Road! First time ever offered, this gorgeous family home has been incredibly maintained since built and the pride of ownership shows throughout. Situated on just under half an acre, you'll enjoy the privacy of your backyard oasis complete with on-ground pool and plenty of summer entertaining space. With incredible space throughout this 4-level split, you'll enjoy the many living options this home offers. The practical main level mudroom features laundry area, 2pc bath, garage access and salon room - plenty of options for use of this space. The beautiful kitchen connects formal living, dining and opens up to the stunning sunroom that overlooks the pool deck and backyard. Head down the back stairs to the games room complete with wet bar and pool table! The cozy rec room is a perfect place to cuddle up on winter nights enjoying the fireplace and watching a movie. Upstairs you'll find the spacious main bath with beautiful built-in storage and 3 bedrooms with gorgeous natural light throughout. This home has incredible views from the picture window that overlooks the Maitland River Valley. Plenty of parking available including the 2-car carport. Just minutes into Goderich for all your amenities including the golf course across the highway or take advantage of access to the G2G trail system just down the road. You'll fall in love with all that this property has to offer. (id:37788)
Coldwell Banker All Points-Festival City Realty
168 Beckview Drive
Kitchener, Ontario
Welcome to 168 Beckview Drive, Kitchener! A stunning upgraded townhouse built in 2024, located in the highly desirable Huron South community. Offering 3 spacious bedrooms, 3.5 bathrooms, and a fully finished basement, this home provides approximately 2,000 sq. ft. of modern living space designed for comfort and style. The main floor features a bright open-concept layout with an upgraded kitchen boasting a center island, upgraded stainless steel appliances with a 5-year extended warranty, quartz countertops, and a sleek backsplash. Enjoy hardwood flooring throughout the living area, complete with a smooth ceiling, a light fixture, and a cozy fireplace. Up the elegant hardwood stairs to the upper level, you'll discover the convenience of a second-floor laundry, generously sized bedrooms, and a stunning primary suite featuring a walk-in closet and a spa-like en-suite with a frameless glass shower. The spacious 9-ft finished basement includes a full 3-piece bathroom and can easily serve as a fourth bedroom, a cozy family retreat, or a private home office. Additional upgrades include a pre-installed water softener, garage door opener, and parking for 2 cars. Ideally situated, this home is surrounded by top-rated amenities: RBJ Schlegel Park, the newly built Longos Plaza, excellent schools and daycares, and quick access to the Huron Natural Area. With Huron Heights Secondary School ranked among Ontario's top 10 high schools, this family-friendly neighborhood is one of the best places to raise your kids. Move-in ready and close to everything you need, this home truly checks all the boxes! (id:37788)
RE/MAX Real Estate Centre Inc. Brokerage-3
RE/MAX Real Estate Centre Inc.
230 Rickson Avenue
Guelph (Kortright West), Ontario
Spacious 5-Bedroom Home w/ 2 bedroom Legal Basement Apartment in Prime South Guelph location! Nearly 2,200 sq ft above grade plus a fully finished, legal basement unit with heated flooring ,perfect for families who can use basement rental income as a mortgage helper, or investors who can rent the entire house with 7 bedrooms!. Just a 2-min walk to one of Guelph's top-rated schools, steps to bus routes to U of G, and walking distance to Stone Road Mall, grocery stores & many amenities and walking trails. Recent updates include: AC (2023), attic insulation (2022), on-demand water heater (2022), washer/dryer (2022), fridge/oven/microwave (2025), dishwasher (2021), upper level freshly painted (2025), asphalt driveway & sidewalk (2025), and carpets professionally cleaned (2025). Move-in ready with option to assume basement tenant or vacant possession with 60 days notice. A rare find in an unbeatable location! Call today for your private viewing! (id:37788)
Keller Williams Home Group Realty
399 Keats Way Unit# 4
Waterloo, Ontario
Excellent Investment Opportunity! Fully rented 4+2 bedroom townhouse generating approx. $4,800/month in rental income. Conveniently located across from a bus stop and within minutes to schools, shopping, and amenities. Main floor offers a bedroom (ideal for seniors), features a galley-style kitchen with plenty of cabinetry, plus a bright dining area and spacious living room with walkout to a private deck overlooking green space. Carpet-free flooring throughout most of the home. Each level offers a full bathroom with updated vanities and lighting. Upstairs provides three generous bedrooms, including a primary with double closets. The finished basement adds two additional bedrooms, laundry, and a large storage area. Condo corp has updated roadways and driveways. Carport included, providing shelter during raining and winter months. (id:37788)
Homelife Landmark Realty Inc Brokerage 103b
49 Stanley Street
Collingwood, Ontario
Welcome to one of Collingwood's most exclusive addresses, where elegance and comfort blend seamlessly in this custom-built two-storey home. Set on an impressive 66 x 167 ft full town lot, this residence offers over 3,700 sq ft of beautifully finished living space, with 5 bedrooms and 4 bathrooms designed for modern family living and entertaining. From the moment you step inside, soaring ceilings and sun-filled windows create a sense of openness and light. The main floor showcases wide-plank white oak engineered hardwood and thoughtful details throughout. At the heart of the home, the gourmet kitchen invites gathering with its quartz countertops, oversized island, and high-end appliances. The living room makes a statement with its dramatic 20-ft ceiling, cozy gas fireplace, and expansive sliding doors that lead to a private and peaceful backyard. Upstairs, retreat to the luxurious primary suite with remote-controlled blinds, a spacious walk-in closet, and a spa-inspired ensuite featuring double sinks, glass shower, and soaker tub. Two additional spacious bedrooms share a stylish Jack & Jill bathroom, perfect for family or guests. The fully finished lower level extends the living space with a generous recreation room, two more bedrooms, and a five-piece bath. Modern touches like shiplap and barnboard accents bring warmth and character throughout. Outdoors, enjoy a two-tiered deck and hot tub surrounded by nature. The large, private yard would be perfect for a pool. With amazing neighbours, a walkable location to Collingwood's best schools and downtown, and endless style and comfort, this home is truly a must see. (id:37788)
Royal LePage Locations North
456 Waterloo Street S
Cambridge, Ontario
Welcome to this charming brick 2-story home in South Preston, perfectly accented with a touch of white siding and newer windows, all sitting proudly on a sunny corner lot. Over $110,000 in upgrades create a space that’s both stylish and comfortable, from the new roof and soffit to the thoughtfully designed main floor addition with private bedroom, ensuite, and separate entrance. Step into the main floor living room, where a cozy wood-burning stove (currently converted to electric) adds warmth, and a sliding glass doors opens to the spacious dining and kitchen area—perfect for entertaining family and friends or enjoying quiet mornings with sunlight streaming through large windows. The home’s natural hardwood floors and light, neutral-toned paint create an airy, welcoming atmosphere throughout. Upstairs, discover 3 bright bedrooms with high ceilings and natural wood flooring throughout, accompanied by a 4-piece bathroom—creating an open, airy, and comfortable retreat. The basement offers an additional bedroom with a 3-piece bathroom and a side entrance, ideal for guests, a home office, or private living space. Beyond the walls, the location truly shines—just minutes from Hwy 401, walking distance to Preston High School and Preston Public School, and steps from scenic trails along the Grand River. This is more than a house—it’s a home where comfort, convenience, and charm come together, ready for your next chapter. (id:37788)
Keller Williams Innovation Realty
201 Trelawn Avenue
Oakville, Ontario
Welcome to this exceptional, fully renovated detached bungalow nestled in one of Southeast Oakvilles most sought-after neighborhoods. Set on a rare, oversized lot, one of the largest on the street, this 3+1 bedroom, 3-bathroom home offers approximately 3,000 square feet of beautifully finished living space designed for comfort, elegance, and functionality. Step inside to discover soaring cathedral ceilings, an open-concept layout filled with natural light, and a seamless blend of luxury and warmth. The custom kitchen with high end appliances flows effortlessly into the spacious living and dining areas, perfect for entertaining or everyday living. A private primary suite with a 150 square foot addition, features a spa-inspired ensuite and serene views. The fully finished walk-out basement includes a large lower level living area, guest bedroom with walkout, full bathroom, and generous storage, ideal for extended family, a home office, or nanny/in-law suite. Step outside to your expansive deck, ideal for summer gatherings and outdoor dining. The professionally landscaped yard is equipped with a full irrigation system, making lawn and garden maintenance a breeze. Located in prestigious Southeast Oakville, this home is surrounded by top-rated schools, mature trees, and quiet, family-friendly streets, offering a rare combination of privacy and convenience. (id:37788)
The Agency
100 Burke Street
Waterdown, Ontario
Welcome to 100 Burke Street; a beautiful cared-for end unit townhouse in sought-after Waterdown Wes. With nearly1,900sq. ft. of bright, open-concept living, this home is filled with natural light thanks to wraparound windows and a sunny south-facing exposure. The spacious kitchen with peninsula and eat-in kitchen area flow seamlessly into the living space, extended ceiling heights, and convenient garage access through the mudroom add style and function. Upstairs a private primary suit with ensuite is completed by two additional bedrooms-each with walk-in closets- a full bath and laundry right where you need it. Outside enjoy a quiet court location and a backyard designated with premium turf for low maintenance living, perfect for relaxing or entertaining. All this just steps from schools, parks, shopping and the vibrant downtown core. (id:37788)
RE/MAX Escarpment Realty Inc.
43 York Street E
Centre Wellington (Elora/salem), Ontario
Coveted Elora community south of the Grand River, just a 10-minute walk to downtown at this 2021 Wrighthaven Homes build that turns heads with its rich dark-stone façade and vinyl-clad siding. Designed for comfort and performance, this Net-Zero Energy Ready (NZER) home is loaded with $60,000+ in builder upgrades and a layout that simply flows. Inside, a carpet-free main floor showcases engineered hardwood from the foyer through the generous dining room, into the airy great room and chefs kitchen. The kitchen is a showpiece: farmhouse sink, peninsula with seating, luxurious leathered granite countertops, and an upgraded appliance package perfect for everyday living and effortless entertaining. The upgraded garage is a true four-season extension of the home - fully insulated with a gas-heater, ideal for a home gym, studio, or workshop. Out back, your private oasis awaits on an extended lot: a covered porch with composite decking and privacy screens, leading to an expansive, beautiful concrete patio - the ultimate setting for summer dinners and weekend gatherings. Upstairs you'll find three comfortable bedrooms, upgraded bath finishes, and a spacious primary retreat with a luxuriously large ensuite; a calm, refined space to begin and end each day. Set directly across from Granwood Memorial Park and moments to the Mill and Elora's restaurants, boutiques, cafés, and everyday conveniences, this home blends modern efficiency, thoughtful upgrades, and unbeatable location! (id:37788)
Coldwell Banker Neumann Real Estate
53 Goderich Street
Kincardine, Ontario
Welcome to 53 Goderich Street, Kincardine, a truly special waterfront property on municipal water and sewer that offers the best of Lake Huron living, set along the gorgeous sandy shores with your own private man-made beach and custom firepit, perfect for family gatherings or sunsets. This true bungalow has been reshaped to serve not only as a summer cottage but also as a four-season retreat or retirement property, offering single-level living with no stairs and ease of maintenance. Featuring 3 bedrooms and 1 full bath, the spacious walk-in closet can double as a 2nd bedroom, while the back half of the home offers a secondary kitchen and can function as a great 3rd bedroom for guests, and the charming bunkie has been completely renovated providing extra space for sleepovers. From 2022 through 2024, the home underwent extensive upgrades including a Mitsubishi multi-head heat pump, 2 multizone AC mini splits, new hardwood flooring, electrical and structural improvements, insulation, full bathroom renovation, all new decking, landscaping with armour stone, patio, and drainage work, laundry (2022) plus a stunning kitchen renovation by Arcadia Living with custom cabinetry, premium countertops, high-end appliances, and a unique hidden cooktop with four burners and included cookware, all designed for turnkey living. The property can be furnished and move-in ready, ideal for immediate enjoyment. Close to all Kincardine amenities, this home also offers spectacular opportunities to enjoy Kincardines fireworks from your private beach. There are properties in Ontario people travel hours to see this is one of those properties! Dont miss your chance to experience this showcase waterfront property in person ask your Realtor for a private showing or join at 53 Goderich Street for the 2 Open Houses on Saturday, August 30 from 10 am to 12 pm, or Labour Day Monday, September 1 from 5 pm to 8 pm to arrive in time for the sunset and see why this home is perfect for you and your family. (id:37788)
Wilfred Mcintee & Co Limited
14 Sadler Street
Centre Wellington (Fergus), Ontario
Welcome to 14 Sadler Street A Fully Finished Family Home in North Fergus. This beautifully maintained home offers comfort, functionality, and a fantastic location, perfect for families, first-time buyers and down sizers. Featuring 3 bedrooms, 4 bathrooms, and a fully fenced backyard, this move-in-ready home is finished from top to bottom. The main floor welcomes you with a 2-piece powder room and a bright, galley-style kitchen offering ample cupboard and counter space. Enjoy meals in the eat-in kitchen with sliding doors that open to a deck and private backyard ideal for entertaining or relaxing outdoors. Upstairs, you'll find a generous primary bedroom complete with a walk-in closet and 3-piece ensuite, along with two more well-sized bedrooms and a 4-piece main bath. The professionally finished basement adds even more living space with a large rec room, a modern 3-piece bathroom, and a convenient laundry area with room for storage. Additional features include a single car garage, all appliances included, and the home is situated directly across from a large park/playground. You're also just minutes from grocery stores, restaurants, schools, and all the amenities Fergus has to offer. Don't miss your chance to call this wonderful property home, book your showing today! (id:37788)
RE/MAX Real Estate Centre Inc
19 Huntingwood Court
Kitchener, Ontario
Welcome to 19 Huntingwood Court! With just under 3,000 square feet above grade, a massive half-acre (0.53) south-facing pie-shaped lot surrounded by extensive green space, mature trees, and a backyard built for summer, this builder-owned home delivers privacy, comfort, and classic family vibes in one of Kitchener’s most desirable neighbourhoods. Check out our TOP 7 reasons why this house should be your next home! #7: BACKYARD RETREAT: The south-facing, half-acre pie-shaped lot is a rare city find — fully fenced, landscaped, with mature trees & no rear neighbours. You’ll love the in-ground pool, & the 8x12-foot pool house. #6: PRIME DOON SOUTH LOCATION: Tucked on a quiet cul-de-sac in Wyldwoods with only 7 neighbours, the home is walking distance to great schools, scenic trails, Conestoga College, and just minutes from Highway 401. #5: INVITING CURB APPEAL: With its brick façade, double car garage, mature landscaping, and covered front porch, the home gives off a warm welcome before you even step inside. #4: WARM & FUNCTIONAL MAIN FLOOR: The two-story 17’ foyer sets the tone. You’ll find hardwood flooring, a formal dining room with a bay window & a stunning 2-story great room with clerestory windows. The main floor also features a main floor primary suite — complete with a bay window, a walk-in closet, and a 4-piece en-suite bathroom with a whirlpool tub and a separate shower. #3: LARGE EAT-IN KITCHEN: The kitchen blends function and flow, with granite countertops, stainless steel appliances, a 3-seater island with breakfast bar, plenty of cabinetry, and even a built-in study nook. #2: BEDROOMS & BONUS LOFT: Upstairs, you’ll find 3 bedrooms. You’ll also love the airy loft with vaulted ceilings & an oversized window — perfectly suited as a kids’ play space, study, or quiet escape. #1: UNFINISHED BASEMENT WITH POTENTIAL: The insulated basement is a blank slate. Finish it to suit your needs, whether that’s a rec room, gym, home theatre, or guest suite. (id:37788)
RE/MAX Twin City Realty Inc.
487 Flannery Drive
Centre Wellington (Fergus), Ontario
Nestled on a tree-lined, private end unit lot in the desirable south end of Fergus, this charming 3-bedroom town home is the perfect place to start your next chapter. Step onto the welcoming front porch and into an inviting, open-concept main floor. The spacious foyer offers plenty of closet space and direct access to the garage, while the living room features a cozy gas fireplace, large windows and a convenient walkout to a large private deck.Good sized yard with large trees for privacy and grass area for play. With fresh paint throughout, this home feels bright and move-in ready. Upstairs, a serene retreat awaits with three generously sized bedrooms, ample closet space, and an updated three-piece primary ensuite bathroom, and a four piece main bath. The basement is ready for your personal touch, complete with a rough-in for a future bathroom, high ceilings and good space for a family/games room With nearby community centers, parks, and trails, this home offers a wonderful blend of comfort and convenience. (id:37788)
Royal LePage Royal City Realty
82 Brook Street W
Arran-Elderslie, Ontario
Welcome to 82 Brook Street West! Located in the welcoming community of Tara, this solid 3-bedroom backsplit is full of opportunity. Step inside to find a functional layout with bright living spaces and large windows that fill the home with natural light. Through the front door you'll find the cozy living room full of natural light. Up the stairs, enjoy the spacious eat-in kitchen: with ample cabinet space, just waiting for your modern updates. Down the hall you'll find 3 cozy bedrooms including the primary bedroom and ensuite. The lower level features a perfect family room, cold storage and direct access to the double garage offering added convenience. Set on a generous lot with mature trees, there's plenty of outdoor space to enjoy. With great bones, updates like a new roof (2023) and newer windows and furnace, and tons of potential, this home is ideal for first-time buyers, renovators, or anyone looking to put their own stamp on a property. Contact your Realtor to book a showing today! (id:37788)
RE/MAX Grey Bruce Realty Inc.

