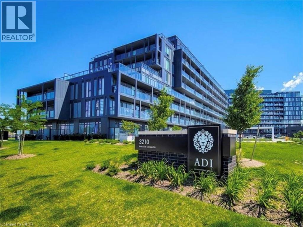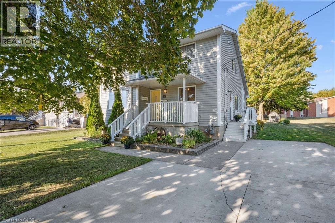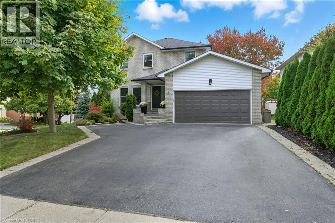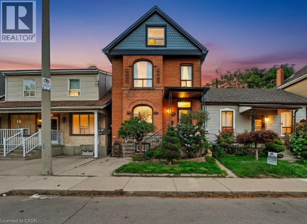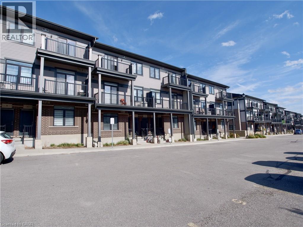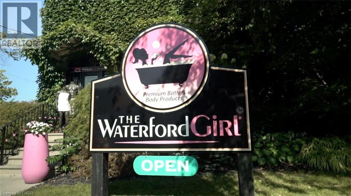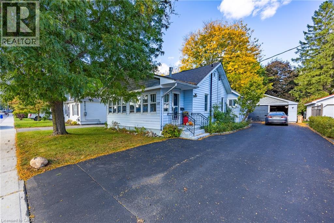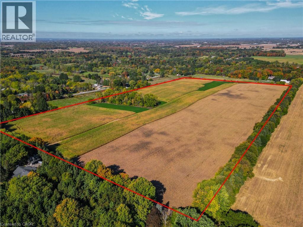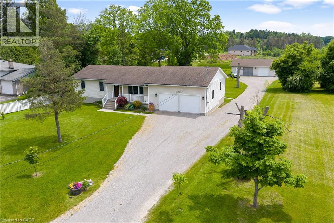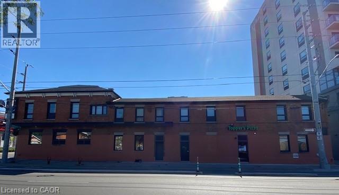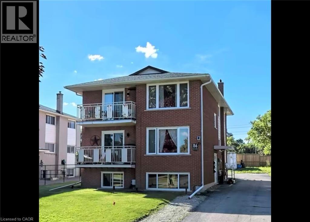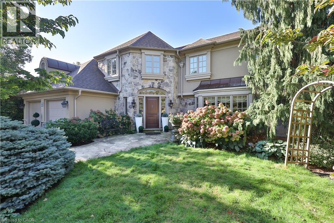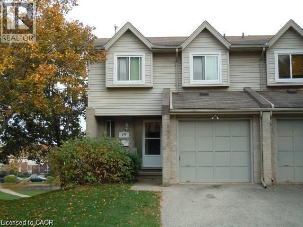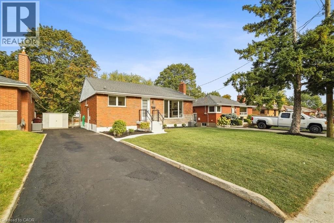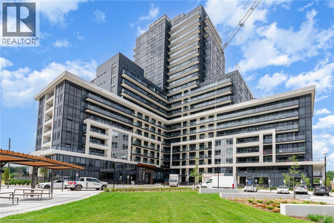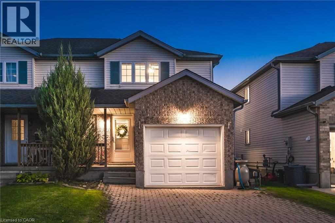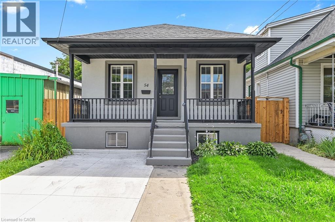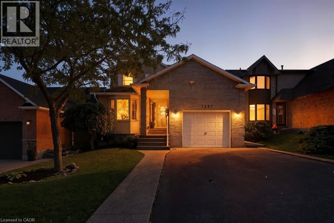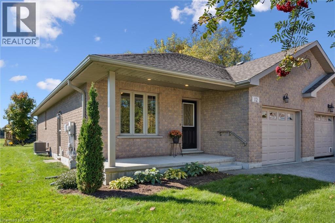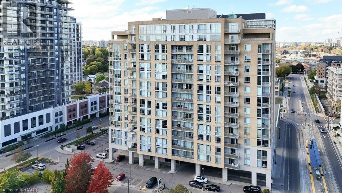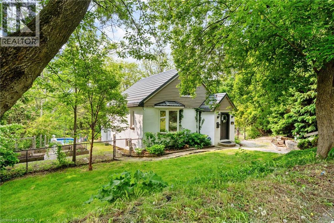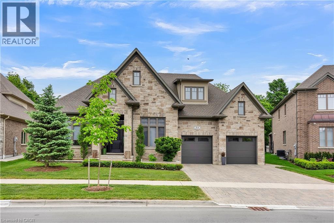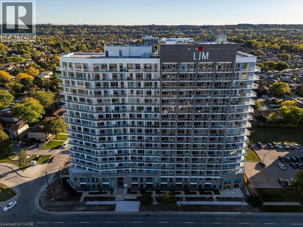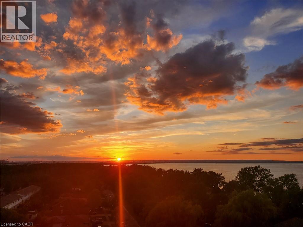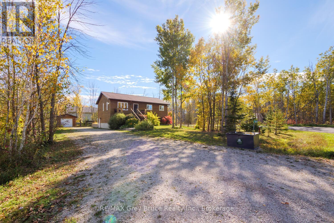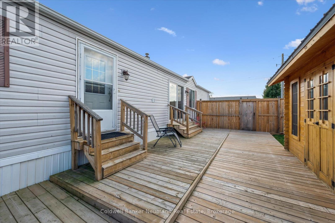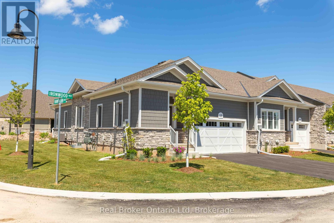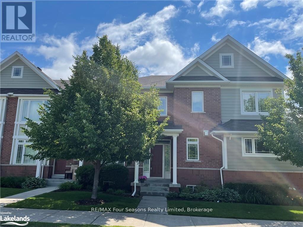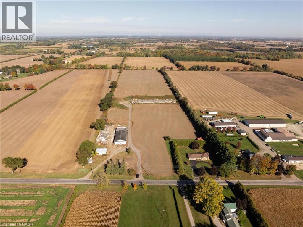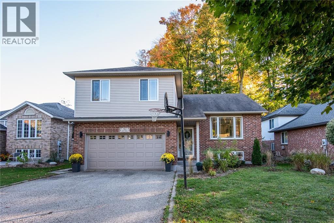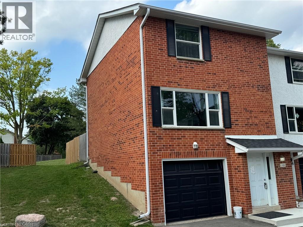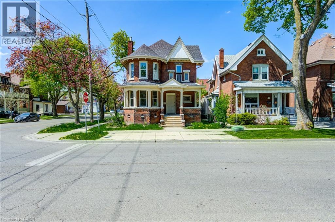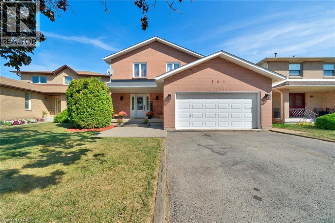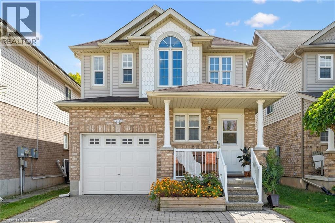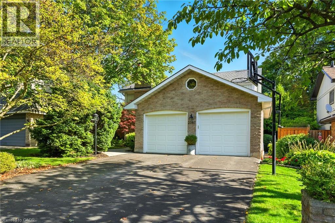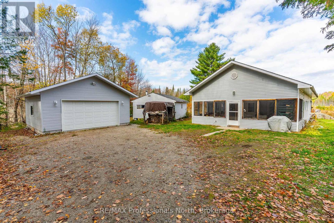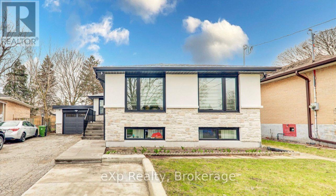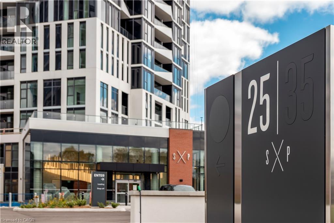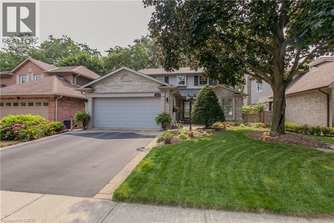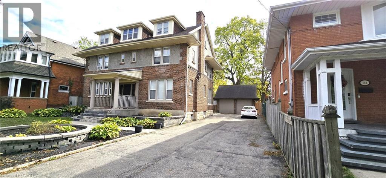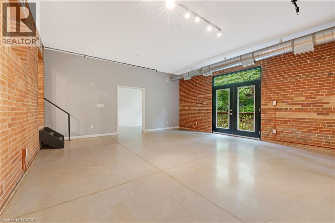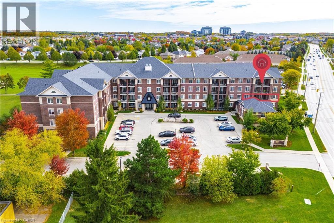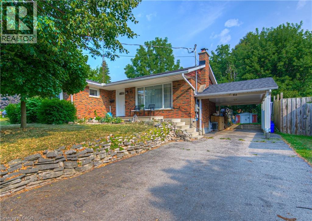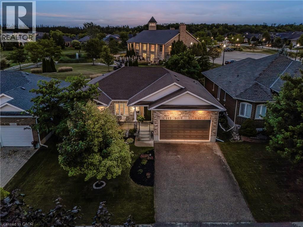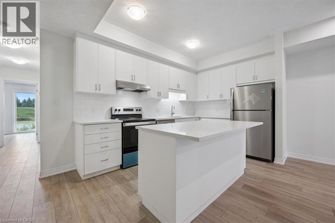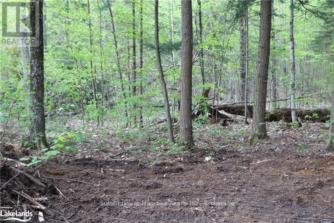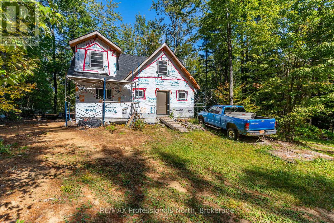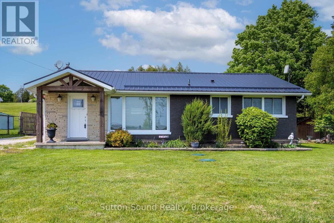3210 Dakota Common Unit# A401
Burlington, Ontario
Welcome to contemporary living at Valera Condos in Burlington! This bright and stylish 1-bedroom, 1-bath suite offers a functional open-concept layout with 9-ft ceilings and floor-to-ceiling windows that flood the space with natural light. The sleek kitchen features quartz countertops, stainless steel appliances, and ample cabinet space. Enjoy the spacious balcony with views. Thoughtfully designed for comfort and convenience, this unit includes in-suite laundry, 1 underground parking spot, and a storage locker. Valera offers resort-style amenities including a fitness centre, rooftop terrace, outdoor pool, party room and 24/7 concierge. Located just minutes from shopping, restaurants, parks, highways, and the GO Station. Perfect for first-time buyers, downsizers, or investors — don't miss your chance to own in one of Burlington’s most desirable communities! (id:37788)
Royal LePage Burloak Real Estate Services
53 Hincks Street
New Hamburg, Ontario
Welcome to your new home in New Hamburg! This charming single-detached 4-bedroom, 2-bath house is perfectly nestled in New Hamburg’s family-friendly neighbourhood. Just 15 minutes from Kitchener and 20 minutes from Waterloo, with easy highway access, it offers the ideal balance of everyday convenience and small-town serenity. Only a short 6-minute walk away, you’ll discover peaceful wetlands—a beautiful natural escape where you can unwind and enjoy the outdoors. Step inside to find a bright, sun-filled interior with thoughtful details throughout. The impressive vaulted ceiling in the living room adds a sense of space and character, the wood burning fireplace complements beautifully the warm, welcoming atmosphere that makes this home truly special. The spacious backyard is perfect for family gatherings, kids’ playtime, or relaxing summer evenings. A main-floor bedroom offers flexible use as a guest room or home office, complemented by a convenient 3-piece bath with shower. Upstairs, you’ll find additional bedrooms and a full bath that complete this well-designed layout. From the moment you walk in, this home feels uplifting—bright, inviting, and full of positive energy. It’s truly a must-see! Recent Upgrades include: Main-floor bathroom with added shower (2022) | Upstairs bedrooms: new flooring + pot lights (2022) | Living room: new flooring (2022) + fresh paint (2025) | Upstairs bathroom refresh (2023) | Dining room: pot lights, new paint & flooring (2024), window replaced (2025) | Front room: new pot lights (2025) | Kitchen remodel (2025): brand-new cabinets, countertops, fridge & stovetop, custom trash pull-out, drawer dividers, pop-out island outlet, and a small appliance cupboard (id:37788)
Royal LePage Wolle Realty
2 Giffin Road
Dundas, Ontario
Welcome to this bright and spacious 3+1 bedroom, 3.5 bathroom home in one of Dundas’ most sought-after family-friendly neighbourhoods. Ideally located within walking distance to schools, parks, and beautiful conservation trails, this property offers the perfect blend of comfort, style, and convenience. The main level features a functional open-concept layout with a newer kitchen boasting plenty of cabinetry, quartz countertops, and modern finishes. The adjoining family room is warm and inviting with custom built-ins and an elegant electric fireplace — perfect for relaxing or entertaining. Walkouts from the kitchen & family room lead to a lovely backyard complete with a deck and new fencing, ideal for outdoor enjoyment. Upstairs, you’ll find three generously sized bedrooms, including a primary suite with a 3-piece ensuite bathroom. The fully finished basement provides even more living space with an additional bedroom, full bathroom, living space and ample storage options. This bright and well-designed home offers an exceptional layout for families of all sizes, combining practical living with tasteful updates in a prime Dundas location close to everything you need. (id:37788)
Keller Williams Edge Realty
23 Oak Avenue
Hamilton, Ontario
Welcome to this massive 2-story home offering space, comfort, and unbeatable convenience. Perfectly situated in a quante central location, this property provides easy access to shopping, schools, parks, and transit. Step inside to discover a generously sized main floor with an expansive layout ideal for entertaining or family gatherings. The main floor flows seamlessly from a spacious living area to a large kitchen and dining space, all filled with natural light. Upstairs, you'll find four well-appointed bedrooms and two full bathrooms, providing ample space for a growing family or guests. Whether you're looking for room to spread out or space to host, this home delivers it all. With its ideal location and impressive size, this home is a rare find – don’t miss your chance to make it yours! (id:37788)
Right At Home Realty
16 Wheat Lane
Kitchener, Ontario
This stacked townhome offers 2 bedrooms, 2.5 bathrooms, and 1,065 sq. ft. of living space. The bright and open main level features updated flooring, a stylish kitchen with stainless steel appliances, a spacious living area, in-suite laundry, and a convenient powder room. Upstairs, you’ll find two spacious bedrooms, including a primary suite with an ensuite bathroom, walk-in closet, and a private balcony with southwest-facing views—ideal for enjoying evening sunsets. Set in a family-friendly neighbourhood, this home is just steps from schools, parks, and scenic trails, as well as the RBJ Schlegel Sports Complex featuring soccer fields, splash pads, pickleball courts, and the soon-to-be-completed Cowen Recreation Complex. With easy access to shopping, amenities, and major highways, this home offers the perfect blend of comfort, style, and convenience. (id:37788)
Royal LePage Wolle Realty
35 Main Street S
Waterford, Ontario
SALE OF BUSINESS ONLY – WITHOUT PROPERTY: The Waterford Girl is a Waterford, Ontario-based artisan brand specializing in high-quality soap and body care using fresh, natural ingredients, with signature formulas and small-batch production. Its professional branding, premium packaging, and thriving storefront, online store, and wholesale program support strong local loyalty and organic growth through curated customer experiences, expertly wrapped gifts, and unique events. With proprietary formulas, multiple revenue streams, and ready-to-expand opportunities in franchising, wholesale, and new product categories, the brand is poised for its next growth phase. Visionary buyers are invited to shape the next chapters of this innovative, consumer-focused enterprise. (id:37788)
Progressive Realty Group Inc.
167 Eastern Avenue
Delhi, Ontario
Welcome to 167 Eastern Avenue, a well-maintained 3-bedroom home nestled in the heart of Delhi. Enjoy outdoor living at its finest in this spacious backyard featuring a detached 2-car garage with sliding doors and workshop, gazebo, pergola, deck for a collapsible pool (pool and equipment included), children’s swing set, and storage shed. Inside, you’re welcomed by a bright sunroom filled with natural light, flowing seamlessly into a cozy living room with a gas fireplace beneath the TV. The open-concept kitchen and dining area is perfect for family meals and entertaining. The main floor also includes two bedrooms, an office, full bathroom, and a salon/mudroom with its own entrance right outside the garage. The backdoor entrance leads to the lower level, offering in-law suite potential! The finished basement includes a large bedroom (previously a kitchen), second bathroom, laundry area, utility room, and ample storage space. Perfect for young families and investors this property offers exceptional versatility and value. Book your private showing today! (id:37788)
Peak Peninsula Realty Brokerage Inc.
Pt Lt 31 Mineral Springs Road
Ancaster, Ontario
Rare offering—this exceptional 50-acre parcel of prime agricultural land is quietly tucked away on a private stretch of Mineral Springs Road in Ancaster. Large parcels of this nature are seldom available in the area, making this an outstanding opportunity to create your dream estate and is perfect for investors, or for agricultural uses. The property features gently rolling, well-drained, and cleared land, currently under cash crop cultivation. Zoned A2, the land permits a range of agricultural and residential uses, presenting excellent potential to create a custom rural estate, farming operation, land bank, or for possible future severance (subject to approvals). Ideally located just minutes from Highway 52, the Dundas Valley Trail system, and the heart of Ancaster, the property offers a perfect balance of rural seclusion and urban convenience. Surrounded by luxury rural estates and natural beauty, this is a premier location for those seeking privacy without sacrificing accessibility. Opportunities like this are rarely presented in Ancaster. Buyers are encouraged to consult with the appropriate building authorities regarding any proposed development or future land use. (id:37788)
Waterside Real Estate Group
3725 Nigh Road
Ridgeway, Ontario
Oversized Bungalow with Heated Garage/Workshop, Offering Privacy and All-One-Level Living! Beautifully maintained 4-bed, 2.5-bath custom bungalow (1996) on a peaceful 96 x 265 (0.59-acre) lot with full municipal services. Perfect for car lovers, hobbyists, or anyone seeking one-level living with incredible garage/workshop space. Inside: engineered white oak hardwood in the living room, hallway, and bedrooms, luxury vinyl tile in both main and ensuite baths (2023); new trim, fixtures, hardware, window coverings, and fresh Benjamin Moore paint throughout (2023). Baths feature granite vanities, Moen faucets, and updated lighting (2025). Kitchen includes newer appliances gas stove (wired for electric) & fridge (2024) dishwasher & microwave (2023), and washer/dryer (2025). Exterior entry and patio doors replaced in 2023. The full basement offers layout potential for 2 bedrooms, rec room, 2nd kitchen, and roughed-in bath, plus a cold room, owned HWT, new sump pump (2025), and newer high-efficiency 2-stage furnace. Front garage: 200-amp service, transfer panel (2023), hot/cold taps, 2024 Wi-Fi garage door opener with battery backup and camera, insulated 8x7 doors, fresh paint (2025). Rear garage/workshop (23x35): monolithic pad, new garage roof (2024) 100-amp service, 2 welding plugs, attic access, LED lighting, pallet wood accent walls, 2 Wi-Fi garage door openers (2024), oversized insulated doors (9' x7' 6), workbench, 4 underground utility pipe. House and garage heated year-round for approx. $88/month gas equal billing. Outdoors: updated 2-tier deck (2025) and back porch (2024), dusk-to-dawn exterior lighting, new tree plantings, improved drainage, and exterior sewage clean out. (id:37788)
Exp Realty (Team Branch)
161 Wellington Street N Unit# 204
Hamilton, Ontario
Fantastic Studio/Bachelor Apartment In Newly Renovated Building. Brand New Apartment Features Ensuite Laundry, Lots Of Closet Space, Large Picture Windows, And A Modern Kitchen. Great Area With Bike Lanes Right Outside Your Door! Ready To Move In! (id:37788)
Sutton Group Realty Systems
86 Carnaby Crescent Unit# 2
Kitchener, Ontario
This spacious apartment features a large and open kitchen/dining/living area and boasts plenty of natural lighting from all angles! Plenty of kitchen storage, great location, and all inclusive pricing are also great perks included with this move-in ready apartment. Contact us today to see this rental unit! 3 Bedrooms 1-4 Piece Bathroom W/ Two Sinks 3 Stainless Steel Appliances (Fridge, Stove, Microwave) Ample Kitchen Storage Large Windows & Plenty Of Natural Light Carpet Free Balcony Spacious/Open Concept Layout On Site Laundry (Coin-Op) Secured Entry 1 Parking Included ALL INCLUSIVE with cap on utilities Central to Schools, Shopping, Groceries, Everyday Essentials, Stanley Park Plaza Minutes from Public Transportation 4 Minutes from Highway 7/8 Access See sales brochure below for showing instructions (id:37788)
Vancor Realty Inc.
342 Pomona Avenue
Burlington, Ontario
Set on a breathtaking 70’x209’ private lot in Burlington’s prestigious Roseland community, this stately stone and stucco home offers over 5,850 sq ft of finely curated living space across three levels. Showcasing timeless elegance and old-world craftsmanship, this home impresses with custom millwork, plaster crown mouldings, custom built-ins and rich hardwood, limestone and porcelain floors. Step into a grand foyer that leads to elegant formal dining and living rooms with a gas fireplace then discover the heart of the home: a chef’s dream kitchen featuring a sprawling island, top-of-the-line appliances, walk-in pantry, sunlit breakfast area with a walk out to the stunning gardens. Adjoining the kitchen is the great room with a two-storey ceiling, gas fireplace and a wall of windows framing your own backyard paradise. The main level also features a home office, stylish powder room and custom mudroom with access to an oversized double garage with epoxy floors. Upstairs, unwind in your primary retreat with vaulted ceilings, sunlit walk-in closet and luxurious 4-piece spa-inspired ensuite with steam shower. A loft-style library with built-in bookcases overlooks the great room and three more spacious bedrooms include a private guest suite, a shared 4-piece bath and convenient upper-level laundry. The lower level features a home theatre room, hobby room, second laundry, fitness studio with beverage centre and 3-piece bath and storage. Outside, the resort-style backyard is an entertainer’s dream featuring a 20’x40’ saltwater gunite pool (‘19), stucco pool house (‘15) with kitchenette, change room and garden storage, a pergola-covered stone patio (’19) with gas fireplace, dramatic landscape lighting and tranquil stone water feature, surrounded by stunning, lush, mature gardens. Just steps to top schools, parks, downtown and the lake, this distinguished home with its meticulous attention to detail exudes warmth and comfort and will appeal to the most discerning buyer. (id:37788)
RE/MAX Aboutowne Realty Corp.
20 Paulander Drive Unit# 49
Kitchener, Ontario
49-20 Paulander Drive offers a comfortable and well-maintained townhome in a convenient Kitchener location. The main level features a bright living room with walkout access to the backyard, a practical kitchen, and a dining area with space for family meals or entertaining. Upstairs, you’ll find three good-sized bedrooms and a full bathroom. The finished lower level provides extra living space, perfect for a rec room, office, or play area, along with in-unit laundry. Parking is included, and the complex is located close to schools, shopping, transit, and parks. (id:37788)
RE/MAX Twin City Realty Inc.
1391 Mountain Grove Avenue
Burlington, Ontario
Welcome to this fully renovated 3-bedroom bungalow, ideally situated on a deep 150-ft lot in one of Burlington’s most sought-after neighbourhoods. Meticulously updated from top to bottom—including brand-new windows throughout—this home perfectly blends modern sophistication with everyday comfort, offering a truly move-in-ready opportunity. Step inside to a bright, open-concept main floor filled with natural light. The spacious living and dining area features an extended picture window, rich new hardwood flooring, a custom accent wall with lighted shelving, and a sleek electric fireplace—creating a warm and stylish space for both relaxing and entertaining. The newly designed kitchen is a standout, boasting quartz countertops, a chic backsplash, stainless steel appliances, and ample cabinetry—combining beauty and functionality with ease. The fully finished basement with separate entrance adds exceptional versatility, offering a generous recreation area, a flexible bonus room ideal for a home office or games room, and a modern 3-piece bathroom—perfect for growing families or multi-generational living. Outside, the expansive backyard provides endless possibilities, whether you're hosting summer gatherings, gardening, or simply enjoying outdoor time with family. Located just minutes from schools, parks, shopping, dining, and all the amenities Burlington has to offer, this home delivers both convenience and lifestyle. (id:37788)
Sutton Group Summit Realty Inc.
3220 William Coltson Avenue Unit# 1702
Oakville, Ontario
This beautifully appointed, recently built two-bedroom, two-bathroom condo offers contemporary living in one of Oakville’s most desirable locations. Designed with style and convenience in mind, this modern residence provides access to an array of upscale amenities including a fully equipped fitness centre, a serene yoga and movement studio, and an elegant social lounge with an entertainment kitchen and indoor gathering area. Step up to the 13th-floor rooftop terrace to unwind or entertain while taking in panoramic views of the city and beyond. The lease includes an EV parking space, a locker, and Bell Fibe internet for added value. Perfectly located near premier shopping, top-rated schools, the Oakville GO Station, Highways 403 and 407, Oakville Trafalgar Hospital, Sheridan College, grocery stores, and a variety of popular restaurants and cafés — this condo offers the best of urban convenience in a connected and vibrant community. Book your private showing today and experience elevated condo living at its finest! (id:37788)
RE/MAX Escarpment Realty Inc.
90 Highbrook Street
Kitchener, Ontario
Welcome to 90 Highbrook, this spacious semi-detached home is set on a quiet, family-friendly street in sought-after Country Hills. With many noteworthy updates, a central location close to all amenities and 3 bedrooms plus 1.5 baths this is the perfect family home! This large semi offers 1,700 sq ft of living space with a finished basement featuring laminate flooring. Hardwood flooring throughout the main and upper levels, an updated kitchen with modern countertops, kitchen appliances (2021), water softener (2021), updated furnace and a/c (2021) and roof (2017). The spacious main floor boasts an open-concept living and dining area perfect for family gatherings and entertaining. Step outside to your private backyard, complete with a covered deck and plenty of green space for kids or pets to play. Parking for 2 cars in the interlock driveway plus one in the attached garage. Walking distance to excellent schools, parks, grocery stores, and more! (id:37788)
C M A Realty Ltd.
54 Craigmiller Avenue Unit# Upper
Hamilton, Ontario
Charming bungalow upper main floor unit for lease with 3 bedrooms, 1 bathroom. Gorgeous chef's kitchen w's/s appliances, tiled backplash, sit-up breakfast bar peninsula. Open concept liv/din room w'modern feature wall & pot lights. 3 good sized bedrooms w'ample closet space, bright windows and vinyl flooring throughout. Walkout to backyard and deck space. Located close to all amenities; shopping, schools, public transit, restaurants and major highways. (id:37788)
RE/MAX Escarpment Realty Inc.
1297 Upper Sherman Avenue
Hamilton, Ontario
Welcome to this beautifully renovated 4-level back split offering style, space, and comfort throughout. Featuring updated bathrooms, a dedicated laundry room, and a spacious layout with separate living, dining, and family rooms—perfect for entertaining or relaxing. Upstairs you’ll find an expansive primary bedroom with a walk-in closet and 4-piece ensuite, plus two additional generously sized bedrooms. The lower level offers exceptional versatility with the basement ready to be finished for up to 1,000 sq. ft. of added living space. Step outside to your private backyard retreat with a newer concrete patio, lush gardens, shed, and tranquil koi pond. Recent upgrades include windows, eavestroughs, soffits, furnace, water heater, and air conditioning unit. Ideally located close to great schools, highways, and amenities, this truly turn-key property is ready to welcome its next owners. (id:37788)
Michael St. Jean Realty Inc.
12 Caroline Street
Moorefield, Ontario
Move-in ready semi-detached bungalow in the heart of Moorefield. This well-cared-for home offers a perfect blend of space, comfort, and small-town charm. The main floor features an open-concept layout with a bright kitchen and island that flows seamlessly into the dining and living areas. The primary bedroom is a true retreat with a walk-in closet and 3-piece ensuite, while the front bedroom is bright and versatile, also functional as a home office, guest room, or whatever fits your lifestyle. Main floor laundry and a 4-piece bathroom add convenience to everyday living. The basement features a finished, spacious rec room that extends your living space, along with a bedroom and a den, offering flexible areas to suit your needs, plus plenty of storage to keep everything organized. Patio doors from the living area open to a large backyard with a deck, perfect for relaxing or entertaining, and the home also includes an attached garage. Enjoy the quiet street, well-maintained neighbourhood and the ideal combination of small-town living, space, and comfort. Contact your realtor to book a showing today! (id:37788)
Real Broker Ontario Ltd.
191 King Street S Unit# 508
Waterloo, Ontario
Welcome to Bauer Lofts, where contemporary design meets Uptown convenience. This bright and spacious one-bedroom offers 913 sq. ft. of open-concept living surrounded by floor-to-ceiling windows and natural light. The kitchen features quartz countertops, stainless steel appliances, and a generous island perfect for entertaining. Step out to your balcony with south east exposure and city views. The primary suite includes a double vanity, glass shower, and separate soaking tub, while the den provides flexibility for a home office or dining space. Enjoy in-suite laundry, a storage locker, and underground parking. Building amenities include a fitness centre, party room, and terrace with BBQs. Steps from Vincenzo’s, the Bauer Kitchen, boutique shops, and the LRT, this is Uptown living at its best. (id:37788)
Keller Williams Innovation Realty
376 Old Guelph Road
Dundas, Ontario
Cottage Living in the City-A Hidden Gem at the Escarpment. This newly renovated 2+3 bedroom, 3-bathroom home blends modern comfort with serene, country-style living right in the city. Nestled on nearly half an acre of private, tree-lined land at the base of the escarpment, this unique property offers the peace of a rural retreat while being just minutes from the GO Train, Highway 6, and Downtown Dundas/Waterdown/Hamilton. Step inside to find a sun-filled main floor featuring a beautifully updated kitchen, bathroom, and bedrooms, all accented with rich hardwood flooring. Upstairs, two spacious bedrooms and a stylish 2-piece bathroom provide comfortable family living. The fully finished basement with its own separate entrance offers incredible flexibility, including 3 additional bedrooms, a full bathroom with heated floors and a walk-in shower, and a cozy office with a built-in fireplace and bookshelf feature wall, along with an updated cold room for storage. High voltage outlet built in for the option to add a kitchen to the basement for separate living space. Step outside to your backyard oasis. Perfect for entertaining or quiet relaxation, the expansive outdoor space includes: above ground pool, over 30 mature rose bushes, peonies, lilacs and other perennials, fruit orchard and vegetable garden, a charming red barn-style chicken coop. Located just steps from the Bruce Trail, Royal Botanical Gardens, and a family-friendly park, this home offers the best of both worlds: nature at your doorstep and every convenience nearby. This is more than a home-its a lifestyle. Don't miss your chance to see it. (id:37788)
Keller Williams Edge Realty
44 Pioneer Ridge Drive
Kitchener, Ontario
Located in the prestigious Deer Ridge community, this custom-built home stands apart for its thoughtful design, refined finishes, and award-winning features. Every detail from the materials selected to the layout of each space has been crafted with purpose. The main level features a chefs kitchen with dovetail soft-close cabinetry, quartz countertops and backsplash, a Wolf gas range, and a striking wrought iron hood. White oak ceiling beams add warmth, while a large island provides the perfect space for gathering. The kitchen flows into a dedicated dining space illuminated by oversized windows. A full-height custom stone fireplace anchors the great room, leading seamlessly into a cozy sunroom with a second fireplace and views of the backyard. Also on the main floor are a spacious laundry/mudroom, a private office, and a second bedroom. The primary suite is a private retreat with coffered ceilings, large windows, a custom walk-in closet, and an elegant ensuite featuring a tiled walk-in shower, soaker tub, and double vanity with gold accents. The basement is built for both wellness and entertainment, featuring two more bedrooms, a bright indoor pool, fully equipped fitness room, and a luxurious bathroom recognized with an NKBA Ontario Honourable Mention. Entertain in style in the custom Scotch Room and award-winning wet bar featuring double fridges, glass-front cabinetry, and interior lighting. This bar earned 1st place by NKBA Ontario awards and 2nd nationally by the Decorators & Designers Association of Canada. A built-in entertainment unit with Sonos sound completes the space. This is a home where luxury meets liveability where every room supports the way you want to live, without compromise. Don't miss this opportunity! Book a private showing today! (id:37788)
Real Broker Ontario Ltd.
2782 Barton Street E Unit# 1112
Hamilton, Ontario
Modern 1+Den Luxury Condo – East Hamilton Bright and stylish condo with floor-to-ceiling windows, open-concept living, and a versatile den ideal for a home office. The kitchen features stainless steel appliances, a large island, granite countertops, and modern cabinetry. Enjoy your private balcony, in-suite laundry, parking, locker, and access to premium building amenities including a gym, party room, and outdoor BBQ terrace. Close to shops, dining, parks, transit, and highway access — this condo offers the perfect blend of comfort, style, and convenience. (id:37788)
Royal LePage State Realty Inc.
301 Frances Avenue Unit# 704
Stoney Creek, Ontario
LAKE FRONT CONDO IN PRIME STONEY CREEK LOCATION! Bright and Spacious (1298 Sq Ft), 3 Bedroom, 2 Bathrooms, with a Big (21 x 7 feet) Private Balcony, 2 Walk in Closets, In suite Laundry Rm, Large Living Room with New Electric Fire place, Big Kitchen with New pot light Ceiling and a separate Dinning Rm. Recently installed Luxury Vinyl Flooring, Baseboards, Trim, New Electrical Outlets and Door Levers throughout(all done in 2023). The Suite also includes 1 Underground Parking Spot and 1 Storage Unit. CONDO FEES INCLUDES ALL UTILITIES: Heat, Hydro, Air Conditioning, Water, High Speed Internet, TV package, Exterior Maintenance, and Building Insurance. Residents and their Guests can also enjoy many AMENITIES: Heated Out Door Pool, BBQ's, Picnic Tables, Seating area, Gym, Sauna, Party Rm, Library, Wood Shop, Bike Rm, Car Wash, and Visitors Parking, THE BAYLINER is Quiet, Clean and Meticulously kept inside & out. Winner of the 2025 Trillium Award for it’s Beautifully Manicured Grounds, Majestic Trees, and a Backyard Lake. EXCELLENT LOCATION!!! Quick access to the QEW Toronto, Niagara, The Linc, New Go Station, and Public Transit. Perfectly settled near Parks, Water Front Trails, Beaches, Pickle ball courts, Cricket fields, Malls, Shops, Restaurants, Local Cafe’s, Schools, and more... Wheelchair accessible, & Pet Friendly. A PERFECT HOME for families, retirees, work at home, executives, snowbirds, artists, and those looking for Stress Free Living and a Smart Investment! A must see!!! Unit has been virtually staged. (id:37788)
Royal LePage State Realty Inc.
104 Maple Drive
Northern Bruce Peninsula, Ontario
Whether you're searching for a year-round residence or the perfect seasonal getaway, this charming home offers 1,199 sq.ft. of finished living space on the main floor and plenty of potential to expand. Step inside to a warm, inviting interior featuring tongue-and-groove wood finishes, vaulted ceilings, and large windows. The open-concept layout is ideal for family life or entertaining guests. From the dining area, walk out to the back deck and take in peaceful views of the backyard. Start your mornings on the front deck, coffee in hand. Upstairs, you'll find three generously sized bedrooms, each with a closet, ceiling fan, and large window. Easy-care laminate flooring runs throughout, offering low maintenance. The 4-piece bathroom is equipped with tile flooring, a large vanity, and a linen closet. Additional storage on the main level includes an entryway closet and two hallway closets. The lower level adds another 1,199 sq.ft. of space -partially finished and full of potential! Whether you're expanding for a growing family, need guest space or a home office, this level includes a bedroom, 2-piece bathroom, a spacious family room with laundry, and a mudroom - perfect for post-adventure clean-ups after enjoying all that the Bruce Peninsula has to offer. Relax under the stars in the hot tub or gather around the fire pit for cozy evenings. Store your water toys or gear in the detached garage or under-deck storage. Just a short walk, bike ride, or drive brings you to public lake access. Miller Lake is a beloved inland lake, ideal for swimming, kayaking, and boating, thanks to its sandy shoreline and warm waters. With hiking trails, National Park, and countless recreational opportunities nearby, there's always something to explore. Conveniently located between Tobermory and Lion's Head, you'll enjoy easy access to year-round amenities-making this an excellent choice for full-time living or seasonal escapes. (id:37788)
RE/MAX Grey Bruce Realty Inc.
5 Walnut Way
Puslinch, Ontario
Tucked inside the sought-after gated Mini Lakes community just minutes from Guelph, this bright and cheerful 2-bedroom, 1-bath home is perfect for downsizers, snowbirds, or anyone who's decided that peace and quiet sound better than city traffic. Step inside to find a bright, open living space filled with natural light and designed for easy everyday living. The kitchen offers plenty of counter space for your morning coffee or your late-night grilled cheese masterpieces, and the cozy living room is just begging for your favourite recliner. Both bedrooms are comfortably sized, and the newly updated 4-piece bath (2024) adds a modern touch. Step outside to your fully fenced yard with a large deck that covers most of the space, so you can spend your weekends lounging instead of mowing. The detached bunkie (2023) adds even more charm and versatility. Office? Art studio? Yoga retreat? Secret nap zone? You decide! Mini Lakes is famous for its friendly, resort-style living - think swimming, kayaking, bocce, and potlucks instead of lawn mowing and snow shovelling. It's the kind of place where neighbours wave, ducks wander by, and the pace of life finally makes sense again. It's just minutes from the south-end of Guelph where you'll find all the amenities you'll ever need! It's also down the road from the Puslinch Community Centre and an easy drive to Cambridge, Milton, and the 401. If you're looking for low-maintenance living in a great location but don't like the idea of a condo building, 5 Walnut Way is ready to welcome you home! Book a showing today! (id:37788)
Coldwell Banker Neumann Real Estate
18 - 221 Ironwood Way
Georgian Bluffs, Ontario
Welcome to a show-stopping end unit in the heart of Cobble Beach - where every day feels like a retreat. Thoughtfully finished and brilliantly designed, this townhome blends modern style with total ease of living. Step inside and you'll instantly feel the calm sophistication that comes from quality craftsmanship and low-maintenance comfort.And here's the best part: owning here means unlocking so much more than a home. Enjoy exclusive access to resort-style amenities - pristine waterfront access, a state-of-the-art fitness centre, a relaxing plunge pool, scenic walking trails, and the world-class Doug Carrick-designed golf course.Whether it's crisp morning walks by the bay, cozy evenings inside, or weekend rounds on the green, Cobble Beach makes every season feel exceptional. Effortless living, elevated. Private viewings available now - with occupancy ready as soon as you are! (id:37788)
Real Broker Ontario Ltd
29 North Maple Street
Collingwood, Ontario
SHIPYARDS WINTER RENTAL! 4 Month rental: 3 bedrooms, 2.5 baths, warm furniture and decor - turnkey condo ready for your family. Spacious primary bedroom + ensuite, complete with an office area/desk by a window. Queen bed in second bedroom and a single over double bunk bed in 3rd room. Beautifully appointed kitchen with granite countertops, open concept with family room and dining area with a walkout to a large sunny deck and BBQ. Let the gas fireplace in the kitchen warm you up apres-ski. High-speed internet enables a convenient and easy work from home setup. The two-car garage is attached, with interior home entry, keeping you protected from inclement weather. Literally steps to all that downtown Collingwood has to offer: restaurants, retail, groceries are all within close walking distance. Dog will be considered, but no cats due to owner allergies. Four month lease, available December to April, start dates negotiable. (id:37788)
RE/MAX Four Seasons Realty Limited
565 Concession 6 Townsend Road
Waterford, Ontario
Framed by the beauty of the rural landscape and the quiet rhythm of country life, this 24-acre parcel offers the perfect canvas to build the lifestyle you’ve always imagined. Zoned agricultural and featuring expansive workable land, the property is ideal for those dreaming of a hobby farm, equestrian setup, or a peaceful countryside retreat surrounded by nature. The existing home and outbuildings are in need of significant work, but the land itself tells the real story here — open, and full of potential. With a drilled well, septic system, and natural gas lines already on the property, many of the key elements for future development are already in place. Whether you envision growing crops, raising animals, or investing in a rare opportunity for long-term tranquility and land ownership, this property is ready to bring your vision to life. Nestled among peaceful rural surroundings, yet within easy reach of nearby communities and amenities, this acreage invites you to reconnect with the land and reimagine what home could be. (id:37788)
Exp Realty
51 Eby Crescent
New Hamburg, Ontario
Beautifully Updated Family Home in a Great Neighbourhood! Welcome to this spacious 5-bedroom, 3.5 bath side split with the perfect layout for family living. Renovated in 2021, this home features a custom kitchen with quartz countertops, updated bathrooms with new quartz surfaces, and new flooring throughout. The primary bedroom includes a private ensuite and walk-in closet, with three additional bedrooms and a full bath on the upper level. The cozy family room with a gas fireplace opens to a finished deck and hot tub, ideal for relaxing or entertaining. The finished lower level offers a rec room perfect for a kids’ hangout or playroom, a fifth bedroom or home office, and a third full bathroom. The large, fully fenced yard with mature trees provides privacy and plenty of space for kids and pets to play. Additional highlights include an attached double garage, a newer roof (2015), and a furnace (2019). Conveniently located near excellent schools, parks, walking trails, and amenities. Easy access to Highways 7 & 8 makes commuting to Kitchener, Waterloo, and Stratford a breeze, and you’re just 15 minutes from The Boardwalk shopping area. Don’t miss this exceptional home in a sought-after neighbourhood! (id:37788)
Peak Realty Ltd.
411 Keats Way Unit# 1
Waterloo, Ontario
Available 3 bedroom, 2 washroom end unit townhouse with garage and private backyard backing onto treed parkette and nestled in desirable Waterloo area. Excellent opportunity for first time or investor buyers, as well as students, with convenient 15 minute walk to University of Waterloo or bus ride to University of Waterloo & Wilfrid Laurier University, as well as shopping, plaza, grocery stores and much more (id:37788)
RE/MAX Real Estate Centre Inc.
200 Park Avenue Unit# Upper
Brantford, Ontario
Welcome to this charming and updated 2-bedroom, 1-bath apartment located in the desirable Terrace Hill/E & N Wards neighbourhood. This bright and spacious unit features a private entrance, convenient in-suite laundry, and access to a large upper deck—perfect for relaxing or entertaining outdoors. With public transit right at your doorstep, commuting is a breeze. Available for immediate possession, this inviting home is ready for you to move in and enjoy right away! (id:37788)
Keller Williams Complete Realty
141 Templemead Drive
Hamilton, Ontario
Freshly painted throughout, this spacious and bright family home is move-in ready. The main floor features a powder room, a large kitchen with ample cabinet space and a brand-new dishwasher (Oct 2025), and a spacious yet cozy living room centred around a beautiful wood-burning fireplace insert (complete with a chimney liner) perfect for family movie nights or relaxing after a long day. Sliding glass doors open to your private backyard oasis, ideal for weekend BBQs and family get-togethers. The smoker, gazebo, patio furniture, and outdoor fireplace are all included, so you can start entertaining right away. You’ll also find a formal dining room and an additional sitting area, perfect for a home office, playroom, or reading nook. Upstairs offers four generous bedrooms, including a sun-filled primary suite with a 3pc ensuite and walk-in closet, plus another 4pc bathroom. The unfinished basement awaits your personal touch, perfect for a recreation room or home gym. Located in a family-friendly area, this home is walking distance to schools and close to parks, shopping, and highway access, offering the ideal blend of comfort, lifestyle, and convenience. (id:37788)
RE/MAX Escarpment Realty Inc.
7 Mahogany Street
Kitchener, Ontario
Welcome home to 7 Mahogany St., tucked away on one of the quietest streets in desirable Laurentian Hills. With no through traffic, this family friendly location offers the perfect blend of peace, privacy, and convenience. Curb appeal is immediate as you pull up to the double-wide interlocking driveway. Picture yourself enjoying a morning coffee on the front porch while the sun rises, or retreating to the spacious backyard for summer evenings under the gazebo. With no rear neighbours, just the beauty of the forest, you’ll appreciate the privacy and tranquility this setting provides. Step inside to a freshly painted, welcoming main level with an open-concept layout designed for modern living. The kitchen features a central island, perfect for casual dining or entertaining, and flows seamlessly into the bright dining room—an ideal space for family meals or hosting guests. From here, sliding doors open to the backyard oasis. A convenient 2-piece powder room completes the main floor. Upstairs, the home offers three generously sized bedrooms, including a primary suite with walk-in closet and ensuite bath. Two additional bedrooms and a well-appointed 4-piece bathroom. The lower level extends your living area with a large rec room that’s ideal for family gatherings, movie nights, or a home office setup. Here you’ll also find the laundry room, additional storage, and flexible space for your needs. Location is everything, and 7 Mahogany delivers. You’re just minutes to the expressway with quick access to the 401, Waterloo, Cambridge, and beyond. The Sunrise Shopping Centre is within walking distance, offering groceries, restaurants, retail, and nearly every amenity you could ask for. Families will love the excellent school zoning, nearby parks, walking and biking trails, and easy access to public transit. With its peaceful street, generous yard, modern updates, and unbeatable location, 7 Mahogany St. is the perfect place to call home (id:37788)
Peak Realty Ltd.
2387 Cavendish Drive
Burlington, Ontario
Welcome to this beautifully renovated home in one of Burlington’s most established and family-friendly neighbourhoods! Ideally located near parks, shopping, and quick highway access, this stunning 2-storey residence has been thoughtfully redesigned with quality finishes and attention to detail. The open-concept main floor showcases a modern kitchen with gas cooktop, double wall oven, large windows, and island seating that flows seamlessly into the dining and living rooms, perfect for everyday living and entertaining. A versatile bonus room on the main level, currently a TV lounge, could serve as a home office, playroom, or even a main-floor bedroom. Upstairs, brand-new carpeting leads to four spacious bedrooms. The primary retreat offers two closets (one walk-in) and a beautifully updated 4-piece ensuite, while the updated main bath features a large glass shower. The fully finished lower level includes new carpeting, a games area with pool table, and a cozy rec room for movie or sports nights. Step outside to your private backyard paradise! The heated inground pool is surrounded by mature trees, lush gardens, and professional landscaping for complete privacy. An expansive deck offers multiple seating areas, a covered lounge with gas fire feature, gas BBQ hookup, and ambient lighting, perfect for day or night enjoyment. This exceptional property combines comfort, style, and outdoor luxury in the heart of Brant Hills. (id:37788)
RE/MAX Escarpment Golfi Realty Inc.
2179 South Lake Road
Minden Hills (Snowdon), Ontario
PRIVATE COUNTRY BUNGALOW ON 33 ACRES WITH POND. Tucked away on 33 acres of peaceful privacy, this inviting one-level bungalow offers a quiet country lifestyle just 7 minutes to the town of Minden and all amenities. Enjoy the best of both worlds; a private natural setting with easy access to shops, restaurants, and several public beach access points only minutes away. Inside, you'll find 1,075 sq. ft. of practical living space with an open-concept kitchen and family room. The kitchen's large island makes a great spot for gathering, while the cathedral ceiling and woodstove add warmth and character to the main living area.There are three bedrooms, including a 2-piece ensuite and a 4-piece main bath. Both back bedrooms have walkouts to a screened-in porch that spans the entire back of the home; the perfect place to enjoy a morning coffee or quiet evening surrounded by nature. A second screened-in porch runs along the front, offering even more space to relax and take in the peaceful surroundings. Outside, the property is a nature lovers dream. Explore your private pond, wander the acreage, or simply sit and listen to the sounds of the woods. A newly built 24x24 detached garage (2023) provides excellent storage for vehicles, tools, or recreational equipment. With a drilled well, septic system, and forced air propane furnace, this home is set up for comfortable year-round living. Whether you're looking for a quiet country residence or a weekend retreat, this property offers a relaxed, natural lifestyle surrounded by the beauty of Haliburton County. (id:37788)
RE/MAX Professionals North
Basement - 35 Darlingside Drive
Toronto (West Hill), Ontario
This beautifully upgraded 3-bedroom, 2-bathroom apartment offers the perfect blend of space, comfort, and modern convenience. With its own private entrance, this spacious open-concept unit is filled with natural light and features new flooring throughout, a sleek modern kitchen, and in-unit laundry for added ease. Two dedicated parking spaces, ample storage, and thoughtful updates like a tankless hot water system with on-demand heating ensure both comfort and efficiency. Located in a neighborhood that perfectly balances suburban tranquility with urban convenience, youll be just minutes from parks, schools, and community centers offering year-round activities. Public transit is steps away, and you're only 5 minutes from Guildwood GO Station, making commuting a breeze. With its modern aesthetic and upgraded finishes, this suite is an exceptional opportunity for quality living. (id:37788)
Exp Realty
25 Wellington Street S Unit# 2710
Kitchener, Ontario
TWO Underground Parking Spaces and ONE Storage Locker Included! Come be the first to live in this brand new perfectly appointed 768 square foot unit with its own private balcony at the highly regarded DUO - Station Park. The spacious floor plan offers 2 beds and 2 baths with ensuite and an open concert layout. Loaded with upgrades, this corner unit faces northeast and has floor to ceiling windows allowing tons of natural light to flow into the condo. The carpet free interior features quartz countertops, herringbone tile backsplash, and stainless steel appliances. Centrally located in the Innovation District, Station Park is home to some of the most unique amenities known to a local development. Amenities include: Two-lane Bowling Alley with lounge, Skydeck with Outdoor Gym, Sauna, Premier Lounge Area with Bar, Pool Table and Foosball, Private Hydropool Swim Spa & Hot Tub, Fitness Area with Gym Equipment, Yoga/Pilates Studio & Peloton Studio , Dog Washing Station, Landscaped Outdoor Terrace with Cabana Seating and BBQ’s, Concierge Desk for Resident Support, Private bookable Dining Room with Kitchen Appliances, Dining Table and Lounge Chairs, Snaile Mail: A Smart Parcel Locker System for secure parcel and food delivery service. Enjoy being steps from the Light Rail Transit, grocery stores, Victoria Park, restaurants, and the vibrant festivals and nightlife Kitchener-Waterloo has to offer. (id:37788)
Condo Culture
1210 Hammond Street
Burlington, Ontario
Welcome to 1210 Hammond St, an elegant, family-friendly home in Burlington’s sought-after Maple neighbourhood. The private landscaped yard backs onto mature trees, creating a calm retreat with a charming gazebo on a new composite deck. Morning coffee, lazy afternoons, and open-air dinners all feel effortless. Inside, warm oak hardwood sets the tone for a classic main floor: a spacious living room, family room with gas fireplace, formal dining room (both with bay-window views of the yard), and a bright white kitchen with a built-in desk for homework or weekly meal planning. The laundry and mudroom offers inside entry to the double garage plus a side-yard door, ideal for sports gear, strollers, and paws. Upstairs are four generous bedrooms, including a spacious primary with a walk-in plus a second closet and a refreshed 3-pc ensuite with a brand-new walk-in shower. The finished lower level extends your living space with a rec room, a separate office for focused work, a dedicated bedroom for guests or teens, and a large workshop and storage room. The location is a daily win. Walk to Downtown Burlington’s boutiques, cafés, and the waterfront at Spencer Smith Park and the pier. Families will appreciate nearby playgrounds and green space, including Thorpe Park, Wellington Park, and the Gymnastic Centre park, all with play structures. School runs are simple with Central Public School, St. John Catholic Elementary, and Burlington Central High within walking distance. Commuters have quick connections to the QEW, 403, 407, and nearby GO service, and Mapleview Centre is only minutes away for errands and dining. Thoughtful, move-in ready, and tucked quietly in Maple, 1210 Hammond St delivers walkability, convenience, and a backyard that truly feels like your own private escape. (id:37788)
Royal LePage Burloak Real Estate Services
145 Sheridan Street
Brantford, Ontario
LEGAL TRIPLEX! Recent updates include: plumbing, wiring, 2nd floor and 3rd floor new kitchens(2018). Each unit has it's own laundry, separate water and hydro meter, 2nd and 3rd floor have a purpose built fire escape, each unit has interconnected smoke detectors and carbon monoxide with strobe. Large oversized driveway with parking for up to 10 cars, double detached garage with hydro, garbage shed, rear oversized hard surface courtyard, fully fenced yard. One of the best looking houses on the street. Water supply from road to house recently replaced. (id:37788)
RE/MAX Real Estate Centre Inc.
85 Spruce Street Unit# 206
Cambridge, Ontario
This modern industrial-style condo at 206-85 Spruce Street in Cambridge offers TWO PARKING SPACES, a storage locker, and over 1,200 sq. ft. on a single level. Exposed brick, high ceilings, and oversized windows fill the space with natural light, giving it bold urban character. The open concept living and dining areas feature double doors to a private balcony overlooking greenspace. The kitchen combines sleek cabinetry, ample counters, and built-in storage with industrial flair. The primary bedroom includes a walk-in closet that leads directly to the ensuite, while the second bedroom and powder room offer flexible space for guests or a home office. Steps from downtown Cambridge and the Gaslight District, with shops, dining, and trails just minutes away, this home blends industrial style, convenience, and walkable city living—a rare find in Cambridge! (id:37788)
Corcoran Horizon Realty
1440 Gordon Street Unit# 202
Guelph, Ontario
Check everything off your list! This rare THREE bedroom TWO bathroom END UNIT condo with UNDERGROUND PARKING and oversized BALCONY is just minutes from South Guelph's best amenities including the University of Guelph! Step inside the foyer to a thoughtfully designed split floorplan layout with nine foot ceilings! The classic shaker kitchen features plenty of cabinetry including a handy eat-up breakfast bar and modern stainless steel appliances. The large, bright living room has new warm textured flooring throughout and DUAL sliders to a spacious and private balcony. The primary bedroom is nearby, complete with three piece ensuite. Conveniently located on the opposite side of the unit are two additional bedrooms with their own four piece bathroom. Rounding off the floorplan is a handy in-suite laundry room. This unit also includes an underground parking space (conveniently located right by the side entrance doors and elevator!) as well as a storage locker on the same floor! Steps from Pineridge Park, excellent restaurants, amenities and transit and of course the University of Guelph. An immaculate unit in an excellent location. (id:37788)
RE/MAX Twin City Realty Inc.
95 Silver Street
Paris, Ontario
Welcome to this beautifully built and thoughtfully renovated, open concept, brick bungalow which is full of character and appeal. With over 2600 square feet of living space, nestled on a generous 125 ft lot with a large backyard, this home offers the perfect blend of comfort, convenience, and charm. Ideally located just steps from scenic trail systems, the river, vibrant downtown, restaurants, take-out spots, grocery stores, the fairgrounds, and the hospital. Inside, you will find a well designed floor plan featuring 3+1 bedrooms, 2 full bathrooms, and a huge sun-filled sunroom perfect for relaxing with your morning coffee, enjoying a good book or letting your fur family lounge. The home has been lovingly maintained and updated, including a new roof (2021) and the downstairs full bathroom (2024). The big, open basement adds a versatile space with room for a recreation area, office, or future in-law suite. Endless potential for the next owner to make it their own. Whether you're looking for a forever home or a place with room to grow, this bungalow is a fantastic find that combines thoughtful updates, a great location, and a welcoming atmosphere. (id:37788)
Shaw Realty Group Inc. - Brokerage 2
Shaw Realty Group Inc.
152 Devonshire Drive Unit# 18
New Hamburg, Ontario
Welcome to 152 Devonshire Dr, a beautifully updated home in the coveted community of Stonecroft. This property is one of only a handful of lots offering premium greenspace views-an exceptionally rare find. W/ no rear neighbors & landscaped grounds it provides unmatched privacy & a spectacular setting. An oversized composite deck, perennial gardens, & sweeping views, all w/ southern exposure fills the yard & home w/ natural light. This strikingly beautiful move-in ready home (no renos required!) features new glass panel railings w/ nearly 3,000 SF of finished living space enhanced by approx. $70K in recent updates. A grand great rm w/ vaulted ceilings is anchored by a porcelain-surround gas fireplace & wall of windows framing private greenspace. The kitchen boasts new granite counters and appliances & a lrg centre island, under-cabinet lighting, & integrated dining area w/ walkout to the deck. The den/home office has built-in cabinetry, hickory flrs through the main lvl, new flring in the den, 2nd bath & primary suite. Freshly painted, w/ pot lights, California shutters, & designer light fixtures throughout. The primary suite offers backyard views, dual closets, & a spa-like ensuite w/ barn door, tiled glass shower, & oversized bubbler tub. A 2nd bdrm with vaulted ceiling, 4-pc bath, & laundry/mudrm w/ 2-car garage & yard access completes the main lvl. The finished lower lvl features a spacious rec rm w/ gas fireplace, wet bar w/ full-size fridge+freezer, workshop/hobby rm, 3rd bdrm, & 3-pc bath-ideal for entertaining/guests. Lrg capacity storage rooms offer built-in shelving. Furnace & A/C (2023), roof (2019). At Stonecroft, the lifestyle is as appealing as the home. Residents enjoy an 18,000 SF rec centre w/ indoor pool, fitness, party & games rms, billiards, library, media lounge, tennis courts, & 5 km of walking trails. Stonecroft is Waterloo Region’s premier destination for adult living, combining modern homes, a vibrant community, & a beautiful natural setting. (id:37788)
RE/MAX Twin City Realty Inc.
61 Reverie Way
Kitchener, Ontario
BRAND NEW ENERGY STAR® CERTIFIED STACKED TOWNHOMES NEAR SUNRISE SHOPPING CENTRE! FLEXIBLE MOVE-IN DATES! SECURE YOUR FAVOURITE UNIT TODAY AND MOVE IN ANYTIME NOW THROUGH JANUARY. PARKING INCLUDED. ENJOY QUICK ACCESS TO HIGHWAYS 7/8. Welcome to THE HURON— a lower level suite with 3 bedroom, 2 full bathrooms, high ceilings, full-size windows, and a bright open concept layout. The kitchen features sleek quartz countertops, subway tile backsplash, full-size stainless steel appliances, and an oversized island with plenty of storage, counter space, and breakfast bar seating. The master bedroom features a private ensuite with a glass-enclosed walk-in shower and a large walk-in closet. Enjoy two private outdoor spaces- a terrace out front and a cozy patio off the master bedroom overlooking the beautiful pond and countryside. Enjoy the convenience of in-suite laundry, and central air conditioning and heat for year round comfort. This family friendly community offers a brand new playground, basketball court, and scenic forested trails — perfect for staying active or simply enjoying the outdoors with your family. Sunrise Shopping Centre is minutes away giving you quick access to everything you need - Walmart, Old Navy, Shoppers Drug Mart, Winners, Starbucks, Canadian Tire, Dollarama, and more. Tenants receive exclusive discounts on Rogers TV and internet services. We are pet-friendly. Utilities are separate. Landlord is responsible for furnace filter replacements and water softener maintenance. Actual unit may vary in layout; interior finishes are consistent. Some photos may be virtually staged. Great selection of 2 & 3 bedroom suites available. Connect with our leasing team for more information. (id:37788)
Trilliumwest Real Estate Brokerage
0 118 Highway E
Bracebridge (Draper), Ontario
This 2.05-acre lot, within a ten-minute drive of Bracebridge, may be the building site you have been dreaming about! The driveway entry with the culvert has new loads of gravel. The property lines are marked. The lot is fairly level with mature trees. Found on a municipal road. The parcel is a little low-lying near the road, but private and beautiful within a few feet. It offers a convenient commute to many attractions, including Santa's Village, ski hills, resorts, schools, shopping, and restaurants. Register to walk the property. (id:37788)
Sutton Group Muskoka Realty Inc.
319 Boundary Road
Minden Hills (Lutterworth), Ontario
Opportunity awaits on this 1 acre property just minutes from the charming village of Kinmount. With the major structural work already completed, this uninsulated shell is ready for you to bring your vision to life. The 24' x 32' main floor sits on a completed block foundation with a full gravel-floored basement. The foundation and shell were completed in 2017; with roof, windows and doors added in 2024. This property is ready for you to take it across the finish line. The lot is partially cleared while still surrounded by mature trees; offering both usable space and natural privacy. No septic or well has been added, giving you full control over the design and finishing of services. A driveway is already in place with year-round municipal road access for convenience. Adventure is not far away- spend your days exploring the nearby rail trail system with miles of trails for snowmobiling, ATVing, biking and hiking. Public access to Burnt River is just around the corner - perfect for swimming, paddling and fishing, along with a public boat launch to Davis Lake just 5 minutes away. Whether you're dreaming of a cottage getaway or a future year-round home, this property gives you the opportunity to design and finish every detail to your taste. Surrounded by nature, the property is home to an abundance of wildlife, offering a true Country Setting. *Do not enter property unless you have a confirmed showing with an agent- property is still under construction* (id:37788)
RE/MAX Professionals North
202093 21 Highway
Georgian Bluffs, Ontario
Georgian bluffs benefits while being so close to town! Only minutes away from Owen Sound, this house offers everything you could need! This house has many upgrades both inside and outside. From the Steel roof(2019), New septic system (2022) and recently built 30x30 heated insulated shop with water running to it! And that is just the outside! Head into the main floor entertainment with updated Hardwood floors (2019) throughout! The newly renovated bathroom (2023) is perfect for yourself or your guests! Don't forget to check out the fully renovated basement (2020) with another bedroom and full bathroom! Fresh gravel recently laid in Driveway and Fibre Internet now available! Do not miss out on this opportunity! (id:37788)
Sutton-Sound Realty

