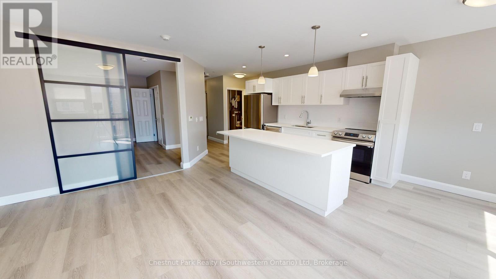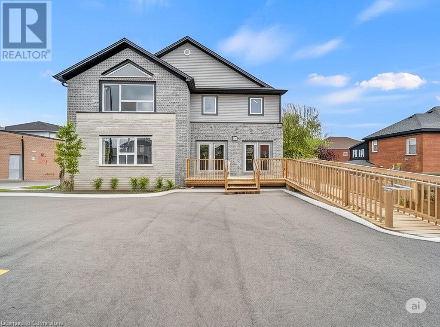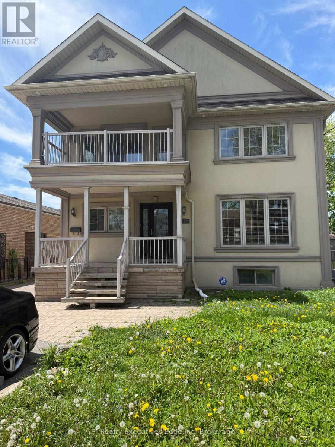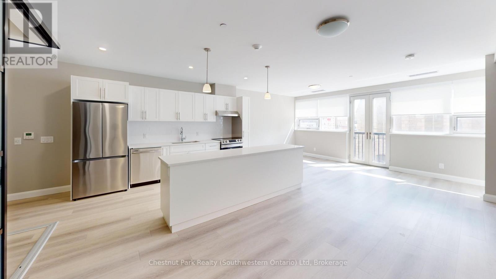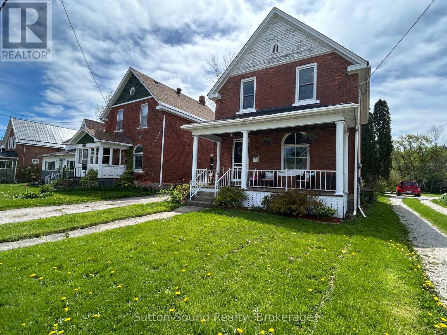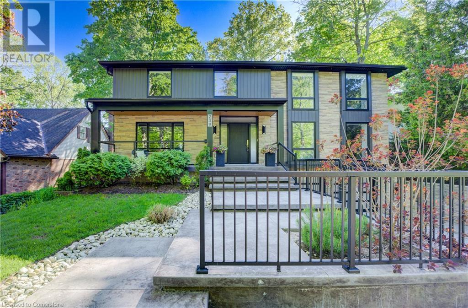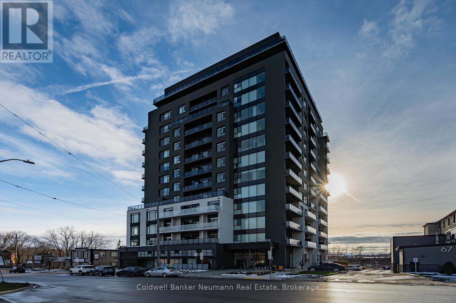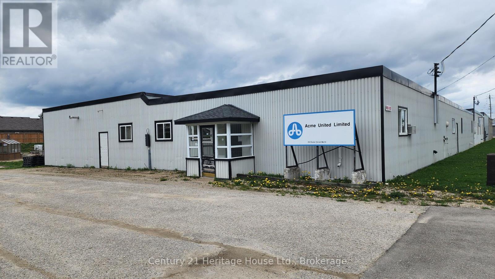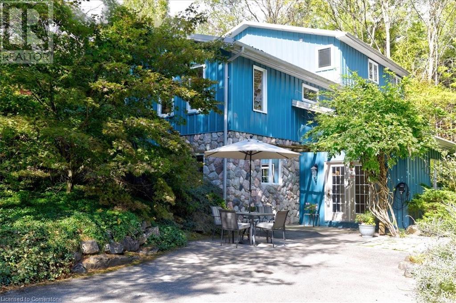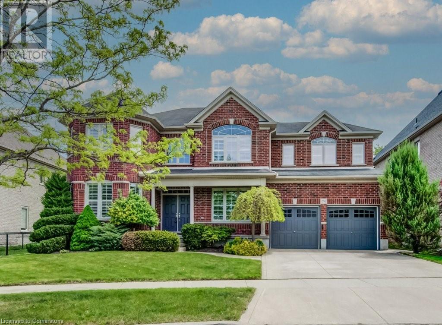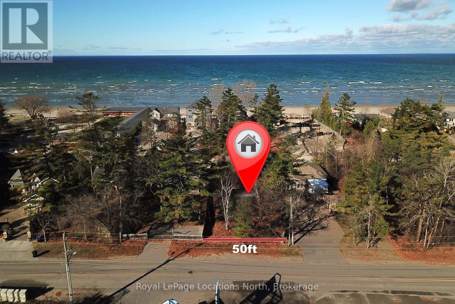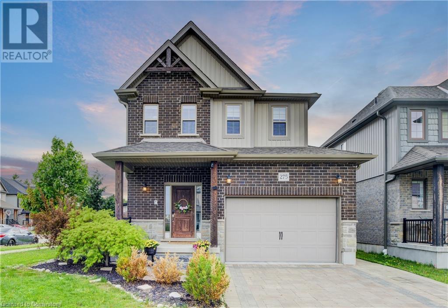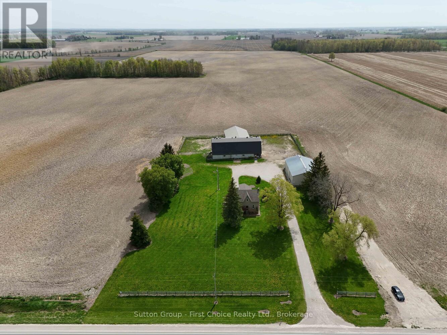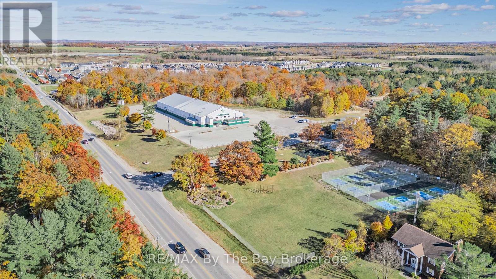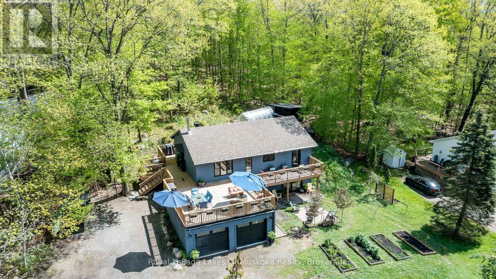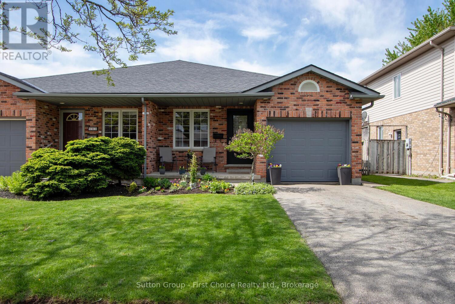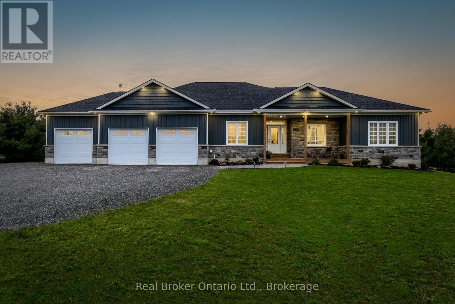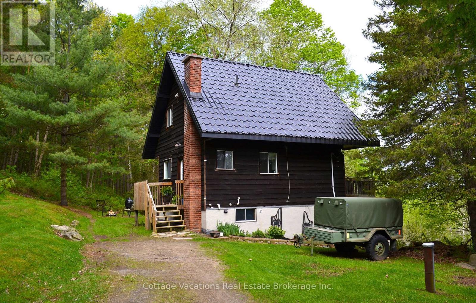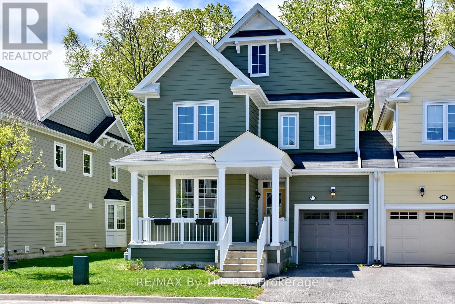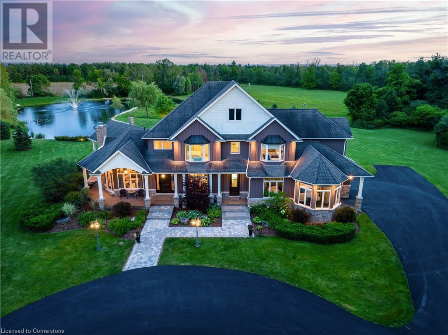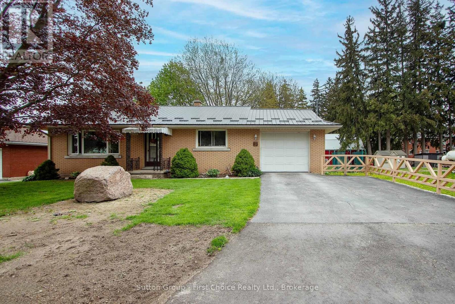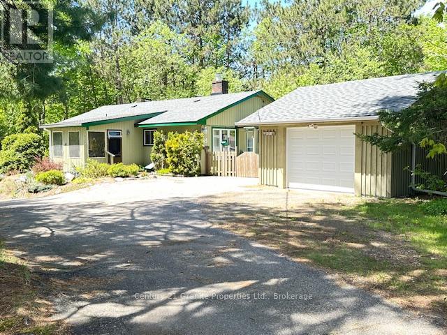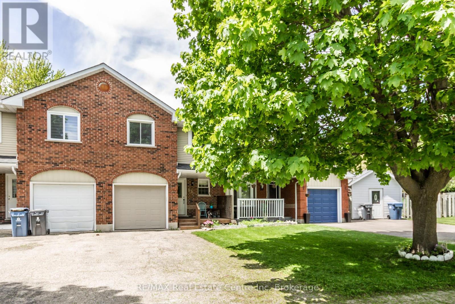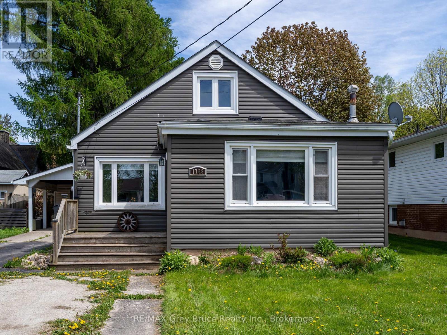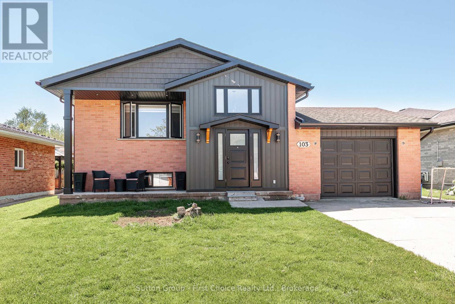208 - 2 Quebec Street
Guelph (Downtown), Ontario
*FIRST MONTH FREE* ONE BEDROOM/ ONE BATHROOM WITH UNDERGROUND PARKING DOWNTOWN GUELPH. Welcome to The Lofts: Your Dream Downtown Living Space. Discover unparalleled urban living at The Lofts, a premium rental community located directly across from Market Fresh in the heart of downtown. Perfect for young professionals, this prime location offers walking distance access to an array of fantastic local restaurants including Mijida, Baker Street Station, Buon Gusto, Red Brick Cafe and more. Enjoy shopping at Quebec St. Mall and take advantage of the beautiful Speed River trail network for outdoor adventures and scenic strolls. Be the first to live in these newly renovated units, featuring sleek white kitchens and large open concept living spaces. Each unit is equipped with brand new appliances and offers the convenience of your own laundry facilities. Loft-style bedrooms come with modern barn-style doors, and beautiful laminate floors are found throughout the units. Large windows ensure ample natural light, creating a bright and inviting atmosphere. Each unit includes one underground parking space and plenty of storage space. The Lofts comprise 14 exclusive units located on the second floor with a dedicated elevator. Residents have access to a private gym and a lounge, not shared with the rest of the building. Enjoy peace of mind with a rent-controlled building. Units are not owner-owned, eliminating concerns about sudden rent increases above the provincial guideline or owners moving back in for personal use. Experience the best of downtown living at The Lofts, where modern comfort meets vibrant city life. Secure your spot in this desirable community and enjoy a lifestyle of convenience, luxury, and security. Heat & hydro extra. (id:37788)
Chestnut Park Realty (Southwestern Ontario) Ltd
1034 Lone Wolf Crescent
Dysart Et Al (Harburn), Ontario
Stunning 309 feet of waterfront privacy at this New Home on Percy Lake. Nestled among the trees for exceptional seclusion, this exquisite new construction home offers serene lakeside living on the peaceful shores of Percy Lake. The expansive shoreline and beautifully landscaped acreage have been designed to provide maximum enjoyment, with every inch of the lot thoughtfully utilized. The property boasts two docks perfect for housing all your watersports gear, while a lakeside stone patio with a fire pit and hot tub offers the ultimate relaxation spot, perfectly positioned to capture breathtaking sunset views from the adjacent sun deck. Inside, the expansive main floor features 4 spacious bedrooms and 4 bathrooms, with an open-concept kitchen, dining area, and a stunning living room with a cathedral ceiling. The primary suite is a true retreat, complete with spectacular views, a luxurious ensuite, and a walk-in closet designed to impress. Sunroom adjacent to the dining area and deck includes a custom built in office. 36" doorways throughout ensure accessibility for all. The walkout lower level is made for entertainment, offering games tables, arcade machines, a media area, and even a rare indoor hockey rink. Modern finishes, stunning tile work, and custom built-ins throughout ensure no detail has been overlooked. Two propane fireplaces add warmth and ambiance to this turnkey property. An attached 3 car garage provides additional storage for all your outdoor toys, perfect for exploring the shared 1,200 acres of common element land and its many trail systems. This is lakeside living at its finest privacy, luxury, and endless entertainment await! (id:37788)
RE/MAX Professionals North
13 Bay Street
Woodstock, Ontario
Introducing a brand-new, two-storey commercial building located at 13 Bay Street in the heart of Woodstock. This meticulously constructed property boasts approximately 1,300 square feet per floor, including a fully finished lower level. Designed with versatility in mind, the building is configured into three separate units, with the main and lower levels easily combinable to accommodate larger business operations. Top 5 Reasons to make this place your own: 1) Immediate Occupancy: Move-in ready for your business endeavors. 2) Flexible Layout: Three distinct units, each equipped with its own mechanical room and bathroom facilities. 3) Accessibility: Main floor is wheelchair accessible, ensuring inclusivity for all clients and staff. 4) Ample Parking: Sufficient paved parking available on-site for customers and employees. 5) Strategic Location: Quick access to downtown Woodstock and nearby amenities, enhancing business visibility and convenience. Zoned C-5 (Central Commercial) under the City of Woodstock Zoning By-law, this property permits a wide array of commercial activities, including but not limited to: Retail Stores, Offices (e.g., medical, professional, financial), Restaurants and Cafés, Personal Service Establishments (e.g., salons, spas), Entertainment Facilities, Hotels or Motels, Mixed-Use Developments (residential units above commercial spaces), Light Automotive Services (subject to specific provisions). This property presents an exceptional opportunity for entrepreneurs and investors alike. Whether you're looking to establish your own business headquarters or seeking a property with rental income potential, 13 Bay Street offers the flexibility and features to meet your objectives. Book your showing Today! (id:37788)
RE/MAX Twin City Realty Inc.
280 Cornelius Parkway
Toronto (Downsview-Roding-Cfb), Ontario
Executive Custom Built Home With Luxury Finishes In An Excellent Location. Very Spacious Home With A Great Functional Layout.The Main Level Has A Bonus Den/Office & A Full Washroom.4 Very Large Bedrooms With Over Sized Closets & Master Br Has A Great Walk Out Balcony And Ensuite Washroom. X-Long Driveway That Can Accommodate Up To 3-4 Cars.Beautiful Backyard, With Own Private Bbq Area In A Park Like Setting. Mins Away For Humber River Hospital. (id:37788)
Realty Executives Edge Inc
837 Edgar Street W
Listowel, Ontario
Just move in to this spacious and well maintained semi detached home in quiet neighbourhood. This carpet free home has been recently painted throughout and boasts many updates. The main floor features an updated powder room, spacious living room, dreamy eat-in kitchen with updated and extended cabinets, pantry with roll out drawers, stainless steel appliances, newer floor and walk out to new deck. The main floor also features a new front door, patio door and living room window. Upstairs you will be impressed by 3 good sized bedrooms. The primary bedroom has a walk in closet and ensuite privilege. The other 2 bedrooms both accomodate full sized beds with room to spare. The updated 4pc bath is bright and modern. The lower level has a versatile finished space that has the flexibility to be a rec room, man cave, play room or games room. There is also a large utility room for storage and laundry area. Other updates include the c/air (2023), deck (2024), front door, patio door & windows (2024). Outside enjoy the private deck, fenced yard, large front yard, concrete driveway with parking for at least 4 cars plus a garage. Located near parks, schools and shopping. Enjoy small town living with all the amenities and shopping of the city while being close to nature and farmland. An easy commute to KW is a bonus. Shows very well! (id:37788)
Peak Realty Ltd.
9 Pauline Place
Guelph, Ontario
9 Pauline Pl is a spectacular 3-bdrm, 2-bathroom backsplit W/stunning backyard oasis nestled on tranquil cul-de-sac in Guelph's sought-after West Willow Woods neighbourhood! Upon entering you're greeted by open-concept living & dining area W/laminate floors, pot lighting & beautiful bay window that floods the space W/natural light, perfect space for relaxing W/family or entertaining. Spacious kitchen W/rich dark cabinetry, granite counters, S/S appliances, tiled backsplash & convenient pantry cupboard. Cozy breakfast nook W/vaulted ceilings & garden doors leads to serene backyard making it an ideal spot for morning coffee. The upper level houses a generous primary retreat W/laminate floors, expansive windows & ample closet space. Garden doors open to spacious upper deck offering picturesque tree-top views—perfect haven to unwind. Originally designed as 3 bdrms, the primary suite can easily be converted back to add 4th bdrm. Another sizable bdrm & 4pc main bath W/oversized vanity & shower/tub complete this level. The lower level extends the living space featuring add'l bdrm W/large window & rec room W/laminate floors, gas fireplace & projector screen for ultimate movie nights. Garden doors usher in natural light & lead to 4-season sunroom lined W/large windows, allowing you to enjoy the outdoors yr-round. Downstairs you'll find a versatile bonus room—ideal for office or hobby space—along with 4pc bath & laundry room equipped W/ample storage. Step into your private retreat in the beautifully landscaped fully fenced backyard. Spacious upper deck sets the stage for summer BBQs, while lower patio provides cozy spot for outdoor dining. Surrounded by mature trees & lush gardens for ample privacy. Tucked at the back is a charming bench swing nestled among the trees—your perfect hideaway! Around the corner from Marksam Park & short walk to Westwood PS. Mins from shopping, restaurants, groceries, LCBO & Willow West Mall. Quick access to Hanlon Pkwy makes commuting is a breeze (id:37788)
RE/MAX Real Estate Centre Inc.
244 Newbury Drive
Kitchener, Ontario
Welcome to Fabulous Forest Heights! This beautifully maintained home has been thoughtfully updated with modern amenities. The 2018 custom kitchen renovation boasts ample storage, stone countertops, and luxury vinyl flooring, perfectly complemented by the main floor's sleek finishes. Upstairs, the 2019 bathroom update and 2020 flooring renovation bring a touch of modern elegance. The 2021 stair tread and riser update adds a safe and stylish touch. The spacious primary bedroom features a convenient cheater door to the bathroom, while two additional bedrooms provide ample space. The lower level's expansive living area is ideal for family movie nights or in-laws, complete with two bedrooms, a kitchen, a second bathroom, and access to the expansive deck. The serene backyard oasis, surrounded by perennial beds, offers additional privacy and tranquility. Located just minutes from The Boardwalk's shopping and dining, this home is a rare gem! (id:37788)
Keller Williams Innovation Realty
205 - 2 Quebec Street
Guelph (Downtown), Ontario
**FIRST MONTH FREE!** ONE BEDROOM PLUS DEN & 2 BATHROOMS. 1417 SQFT UNIT WITH ADDITIONAL STORAGE ROOM. Welcome to The Lofts: Your Dream Downtown Living Space. Discover unparalleled urban living at The Lofts, a premium rental community located directly across from Market Fresh in the heart of downtown. Perfect for young professionals, this prime location offers walking distance access to an array of fantastic local restaurants including Mijida, Baker Street Station, Buon Gusto, Red Brick Cafe and more. Enjoy shopping at Quebec St. Mall and take advantage of the beautiful Speed River trail network for outdoor adventures and scenic strolls. Be the first to live in these newly renovated units, featuring sleek white kitchens and large open concept living spaces. Each unit is equipped with brand new appliances and offers the convenience of your own laundry facilities. Loft-style bedrooms come with modern barn-style doors, and beautiful laminate floors are found throughout the units. Large windows ensure ample natural light, creating a bright and inviting atmosphere. Each unit includes one underground parking space and plenty of storage space. The Lofts comprise 14 exclusive units located on the second floor with a dedicated elevator. Residents have access to a private gym and a lounge, not shared with the rest of the building. Enjoy peace of mind with a rent-controlled building. Units are not owner-owned, eliminating concerns about sudden rent increases above the provincial guideline or owners moving back in for personal use. Experience the best of downtown living at The Lofts, where modern comfort meets vibrant city life. Secure your spot in this desirable community and enjoy a lifestyle of convenience, luxury, and security. (id:37788)
Chestnut Park Realty (Southwestern Ontario) Ltd
102 - 106 Bard Boulevard
Guelph (Pineridge/westminster Woods), Ontario
Welcome to 106 Bard Blvd, Unit 102, a rare ground-floor suite offering the perfect blend of comfort, style, and convenience in Guelphs sought-after Westminster Woods neighbourhood. This spacious 2-bedroom + den unit features a fully carpet-free layout with wood floor and tile, granite kitchen countertops, and two full bathrooms including a private ensuite with double sinks and a walk-in closet in the primary bedroom.Enjoy the ease of ground-floor living with no elevator needed and direct access to your own private enclosed patio, perfect for quiet mornings or evening relaxation. The versatile den offers flexible space for a home office, guest room, or creative nook. This unit also comes with two exclusive parking spots one underground and one above ground offering unmatched convenience in the building. Residents enjoy access to a range of well-maintained building amenities, including a fully equipped fitness room, party room, and beautifully landscaped grounds. The community feel is strong here, with walking paths, garden spaces, and friendly neighbours creating a warm and welcoming environment. Located in the desirable south end, Westminster Woods is known for its walkability and access to nature. You're steps from the Westminster Woods Trail System, Orin Reid Park, and just minutes to Dragonfly Park with its splash pad, playgrounds, and sports fields. Daily essentials and shopping are easily accessible with Pergola Commons, Clairfields Commons, and big-box stores like Walmart, Cineplex all nearby. Enjoy a wide variety of dining options from Borealis Grille, Coras, to your favourite coffee and bubble tea spots.With easy access to Guelph Transit, Highway 6, and the Hanlon Expressway, commuting is a breeze whether you're heading downtown, to the University of Guelph, or to the 401. Whether you're downsizing, investing, or simply looking for a low-maintenance home in a vibrant community this unit is truly a standout. Don't miss your chance to call it home. (id:37788)
Coldwell Banker Neumann Real Estate
101 - 71 Wyndham Street S
Guelph (St. Patrick's Ward), Ontario
Welcome to this stunning ground floor unit in the highly sought-after Edgewater Building! Located in the heart of downtown Guelph, this condo offers ultimate convenience, with easy access to the city's vibrant amenities and a prime spot on a transit route. Featuring 2 spacious bedrooms, tall ceilings, in-suite laundry, and your own private terrace. This bright and modern unit showcases an open-concept kitchen, dining, and living area, perfect for both daily living and entertaining friends and family. The unit is beautifully finished throughout, ensuring a move-in-ready experience. Edgewater residents enjoy fantastic amenities, including a golf simulator, guest suites, and a fully equipped exercise room adding a touch of luxury to everyday life. Plus, this unit comes with 1 underground parking space for your convenience. With everything downtown Guelph has to offer just steps away, and the added benefit of secure parking and transit access, this is an opportunity not to be missed! Book your showing today! (id:37788)
Coldwell Banker Neumann Real Estate
455 13th St A W
Owen Sound, Ontario
Welcome to 455 13th Street A W - A Charming Home in a Peaceful Neighbourhood. Nestled in a quiet, family-friendly area, this updated 3-bedroom, 1.5-bathroom home offers comfort, convenience, and functionality. Located within walking distance to Westside amenities including convenience stores, doctor's office, schools, beautiful Georgian Bay, and baseball diamonds - this home combines lifestyle and location. Inside, you'll find a galley-style kitchen that maximizes efficiency and leads into the dining room, seamlessly open to the living room, perfect for entertaining family and friends. The spacious laundry/mudroom features a 2-piece powder room and rear entry, ideal for busy households or outdoor enthusiasts. Situated on a deep 200' lot (approx.), the property includes rear parking for two vehicles. Enjoy quiet time on the fully covered front porch. The basement offers generous storage space or exterior shed, and there's exciting potential to finish the attic for additional living area. Don't miss the opportunity to own this well-located home with room to grow and entertain. (id:37788)
Sutton-Sound Realty
239 Corrie Crescent
Waterloo, Ontario
Welcome to your personal retreat in the city! Nestled in a sought-after neighborhood, this thoughtfully redesigned home blends modern luxury with nature at your doorstep. Every detail has been carefully crafted for both comfort and style. From the moment you arrive, the landscaped exterior, oversized windows, and covered porch create an inviting first impression. Inside, a grand staircase and designer lighting set the tone. The formal sitting room flows into a bright dining area, both featuring coffered ceilings and elegant fixtures. The chef’s kitchen shines with custom cabinetry, Jenn Air appliances, a pot filler, and a waterfall island with breakfast seating. Large windows frame views of the private backyard, filling the space with light. A walk-in pantry ensures ample storage. The family room is perfect for relaxing, with soaring ceilings and a stunning floor-to-ceiling fireplace. This level also offers a functional laundry suite, mud room, powder room, and home office. Upstairs, four spacious bedrooms feature hardwood floors and large closets. The primary suite offers forest views, a custom walk-in closet, and a spa-like ensuite with a walk-in shower, heated floors, and a freestanding tub. Another ensuite and a Jack and Jill bathroom offer all the convenience and comforts your family needs. The finished lower level includes a rec room, bar, 4 piece bath, a 5th bedroom and a private entry. Outside, enjoy the expansive deck, covered patio, and mature trees backing onto David Johnston Technology Park. This exceptional home offers it all—schedule your tour today! (id:37788)
RE/MAX Solid Gold Realty (Ii) Ltd.
663 S Victoria Street S
Kitchener, Ontario
Discover the perfect blend of comfort and convenience with our fully furnished studio apartments in Kitchener, Ontario. Ideal for young professionals, these stylish units feature contemporary furniture and decor, ensuring a seamless move-in experience. Each apartment includes a full-size kitchen with modern appliances, ample counter space, and storage, catering to both cooking enthusiasts and those who prefer quick meals. Located within walking distance of shopping centers, cafes, parks, and public transportation, our apartments offer easy access to everything you need. Designed for productivity, they come with high-speed internet and dedicated workspaces, helping you stay connected and efficient. Ready for you to move in, our studio apartments provide a perfect balance of work and leisure in the heart of the city. Schedule a tour today to see why our community is the ideal choice for young professionals in Kitchener. Furnished bachelor/studio apartment Internet included (unlimited Rogers Ignite) Parking is available onsite for $50/month (id:37788)
Smart From Home Realty Limited
301 - 71 Wyndham Street S
Guelph (St. Patrick's Ward), Ontario
Suite 301 offers breathtaking south-facing views, a smart layout designed for both relaxation and entertaining, and plenty of storage space! From the moment you walk in, you'll notice and appreciate the exceptional craftsmanship throughout the home, complemented by a beautifully upgraded kitchen. This isnt just any condoSuite 301 features a spacious 2-bedroom, 2-bathroom layout, a convenient walk-in laundry room, two private balconies, and a kitchen fit for any chef. The Edgewater building is known for its top-notch amenities, all thoughtfully designed and selected to enhance your condo living experience. Challenge yourself with the golf simulator for a fun game right at home, or host gatherings in the elegant party room and have your family stay over in the guest suite. For some quiet time, enjoy the cozy library or break a sweat in the fully equipped gymeverything you need is just steps away. Live in style, with an unbeatable Downtown location and exceptional amenities. Make Suite 301 your next home. (id:37788)
Coldwell Banker Neumann Real Estate
351 Foster Street
Wellington North (Mount Forest), Ontario
Opportunity awaits. Large factory warehouse space available in almost any size. Landlord willing to assist in creating division walls and some leasehold. High ceilings, plenty of parking. Be the first to participate in the change. (id:37788)
Century 21 Heritage House Ltd.
102 - 45 Westmount Road N
Waterloo, Ontario
Calling all INVESTORS / FIRST TIME BUYERS / RETIREES! Welcome to Unit #102 at 45 Westmount Road N, Waterloo. Conveniently located within walking distance of the University of Waterloo Campus, downtown Waterloo and across from the Westmount Shopping Plaza, the location couldn't be better. Inside this cozy 529 sq.ft. main floor unit, you'll find a galley kitchen that flows through to the open-concept living and dining areas featuring full wall-to-wall windows - natural light galore! The sizeable bedroom features a ceiling fan and a large double closet with additional storage. Two extra storage closets can be found at the front of the unit next to the 4pc bathroom. This unit also has exclusive use of a storage locker on the lower level and 1 surface-level parking space. The quiet building is meticulously maintained with beautiful gardens, spotless common areas and lots of visitor parking. The lobby is accessed through a secure FOB system, and the basement features common laundry with a lounge and powder room, as well as a large library/party room for the building's residents. Perfect for a retiree, first-time buyer or investor, this home-sweet-home won't last long, contact your REALTOR today! (id:37788)
RE/MAX A-B Realty Ltd
7204 Concession 1 Road
Puslinch, Ontario
Prepare to fall in love with this exceptional 10-acre property, offering complete privacy amidst a beautiful forest setting with ample space for your entire family. The spacious three-story home features a modern, energy-efficient design with geothermal heating and cooling, providing over 3400 sq. ft of total living space. The main floor welcomes you with a bright living room and dining area, a generously sized kitchen, a full 4-piece bathroom, and a large bedroom, presenting excellent in-law suite potential. The second level is sure to impress with an expansive family room featuring a striking stone fireplace, two patio door walkouts, and abundant natural light. You'll also find a den, a powder room, and a versatile room ideal as a large bedroom or a wonderful home office. The third level offers two additional bedrooms, each with its own private ensuite bathroom. The primary bedroom, situated at the back of the home, boasts stunning forest views, a walk-in closet, and a large 5-piece ensuite. In total, the home includes four bedrooms and three and a half bathrooms. Additional highlights include an attached garage with inside entry, a nice front lawn, two storage sheds, and relaxing walking trails throughout the property. The gravel driveway leads to a spacious asphalt drive in front of the house, with a secondary large parking area beyond the home perfect for extra vehicles or storage. This unique property truly needs to be seen in person to fully appreciate its charm and features. Please note that some rooms have been virtually staged. Contact your realtor today to schedule a private showing before this incredible opportunity is gone (id:37788)
RE/MAX Solid Gold Realty (Ii) Ltd.
252 Edgewater Crescent
Kitchener, Ontario
Sophisticated Living Meets Natural Beauty at 252 Edgewater Crescent. Nestled in the prestigious Edgewater Estates near Chicopee Ski Hills, this Terra View-built gem offers over 4900 square feet of finished living space where elegance meets everyday functionality. With stunning Grand River views, a heated saltwater pool, and a rare 3-car tandem garage, this home is tailor-made for those who value space, style, and connection to nature. Step inside to discover a thoughtfully designed main floor where form meets function. The chef’s kitchen—complete with a gas range, stainless steel appliances, and a spacious island—flows seamlessly into the warm, inviting family room with its cozy gas fireplace. Whether you're entertaining guests or enjoying a quiet evening in, this open-concept space is the perfect backdrop. A private home office, dining room, living room, laundry room, and powder room round out the main level. Upstairs, the primary suite is a true sanctuary, offering a peaceful retreat with ample space and natural light. A luxurious ensuite with a spa-like tub completes the space, perfect for unwinding after a long day. Three additional bedrooms each feature private or semi-private bathrooms—no more morning line-ups!—and are thoughtfully designed to provide both comfort and privacy for family members or guests alike. Outside, the backyard is an entertainer’s dream. Southern exposure floods the heated saltwater and stamped concrete patio. Backing onto the Walter Bean Trail, you'll enjoy a peaceful natural setting with easy access to walking, running, and biking paths. The finished basement adds even more versatility, with a stylish bar, possible extra bedroom, and an expansive recreational area—perfect for movie nights or hosting the big game. Ideally located just minutes from major highways, Fairview Mall, Waterloo Region Airport, and top-rated schools, this home offers the best of both worlds: serene, upscale living with unmatched convenience! (id:37788)
Chestnut Park Realty Southwestern Ontario Limited
Chestnut Park Realty Southwestern Ontario Ltd.
81 Church Street Unit# 702
Kitchener, Ontario
Discover the allure of Wellington Place! This meticulously maintained 2-bedroom condo on the 7th floor is a bright and modern haven that boasts a sprawling balcony overlooking the vibrant Downtown Kitchener. Step inside to find an elegant bathroom and a well kept gallery kitchen complete with ample cabinet and countertop space and a stylish subway tile backsplash. Enjoy the convenience of a walk-out to the large balcony, in-suite laundry, and plenty of storage space. Plus, underground parking ensures you’ll never have to worry about finding a spot. The amenities are truly impressive—dive into the refreshing pool, unwind in the sauna, stay fit in the gym, or host gatherings in the spacious party room. The outdoor area features patios and charming pergolas that invite you to relax and enjoy the fresh air. Condo fees cover utilities, heat and water in this well-managed building. Located just steps from the Kitchener Farmers Market, eclectic shopping, and the lively restaurants of DTK, you’ll find everything you need right at your fingertips. Don't miss out on the opportunity to make this captivating condo your new home! (id:37788)
Royal LePage Wolle Realty
373 Shore Lane
Wasaga Beach, Ontario
Prime Residential Building Lot in Wasaga Beach - Steps to Georgian Bay! A rare opportunity to own a prime residential building lot in the heart of Wasaga Beach, just over 500 ft. from the stunning beachfront and the sparkling waters of Georgian Bay. This desirable property, located on Shorelane with additional frontage on the Dunkerron Ave for rear yard access if desired. Enjoy the convenience of municipal water and sewer services at the lot line, along with natural gas, electricity, and communication services all ready to connect for ease of development. The location is ideal for those seeking a peaceful, yet vibrant, community atmosphere, with easy access to the charming Old Mosley Village, known for its quaint shops, restaurants, and local amenities. Whether you're looking to build your year-round residence or a seasonal getaway, this property offers the perfect balance of beachside living and modern convenience. (id:37788)
Royal LePage Locations North
Century 21 Millennium Inc.
275 Falconridge Drive
Kitchener, Ontario
Welcome to 275 Falconridge Drive—your dream home in one of the region’s most desirable neighbourhoods. This beautifully upgraded property features smart lock entrance, an open-concept kitchen, living, and dining area, high-end appliances, elegant bathrooms, and a walk-in closet. Enjoy the private backyard with a covered patio, pot lights, and BLUETOOTH SPEAKERS perfect for entertaining. Other highlights include spacious bedrooms, a dedicated office/family room, carpet-free flooring, and a large storage shed. The FINISHED BASEMENT with a SEPARATE entrance offers income potential or a comfortable in-law suite. Located just a 2-minute walk from Grand River Trail, Kiwanis Park, Outdoor swimming pool and 5-minute drive to RIM Park, Grey Silo Golf Course, shoping plaza and more. (id:37788)
Coldwell Banker Peter Benninger Realty
399 Tower Heights Drive
Port Stanley, Ontario
All Inclusive Rental property! This charming Port Stanley home is sure to impress. Located in a quiet and mature area, only steps to downtown shops and restaurants. Enjoy both ravine and lake views while just minutes from the main beach. Find yourself relaxing on the front porch with sunset views, or entertaining and enjoying camp fires, in the quiet yard backing onto ravine . The perfect escape from the hustle and bustle in this scenic and quiet neighbourhood, all while still just minutes to all the downtown and beach fun. This three bedroom, three bathroom home, has been renovated top to bottom inside and out! Featuring brand new kitchen, bathrooms and flooring throughout - curl up in the family room to the lovely fireplace. Conveniently placed main floor laundry. Just off the kitchen and leading to the back deck is a magnificent sun room/mudroom. Large over sized shed & single attached garage for all of your storage needs. Come enjoy your time in the magnificent and popular beach town of Port Stanley! (id:37788)
RE/MAX Icon Realty
2274 34 Line
Perth East (Shakespeare), Ontario
This fully renovated legal duplex on a sprawling 1.66-acre lot, is ideally located just a short drive from both Kitchener-Waterloo and Stratford. This exceptional property was COMPLETELY RENOVATED AND UPDATED in 2024, with brand-new electrical, plumbing, furnace, roof, siding, windows, flooring, kitchens, and modern finishes throughout making it truly move-in ready. The upper unit features three spacious bedrooms, including a primary suite with a private ensuite, a second full bathroom, and a walkout balcony. The lower unit offers two bright bedrooms and a full bath, perfect for generating rental income or housing extended family. The home is serviced by a deep, over 200-foot well drilled in 2016, providing reliable and abundant water. With everything updated from top to bottom, this property offers peace of mind and low-maintenance living. With almost 2 acres of land, theres plenty of space for outdoor enjoyment, future expansion, or possible development. Whether you're an investor, homeowner, or multigenerational family, this property delivers flexibility, quality, and potential in equal measure. Don't miss your chance to own a beautifully renovated duplex with room to grow, all within minutes of major city amenities. (id:37788)
RE/MAX A-B Realty Ltd
130 - 383 Mcnabb Street
Saugeen Shores, Ontario
Welcome to Lakeside, one of Southampton's most desirable condominium communities! This spacious and beautifully upgraded 2-bedroom, 2-bathroom detached bungalow condo is perfectly located just steps from the tennis courts, scenic South St. walking trails, the popular rail trail for biking, a fitness centre, and our famous white sandy beaches. This fully detached home is a rare find, on a private corner lot. Step inside to discover a long list of high-end upgrades, including fresh lighting throughout, brand-new exterior doors with built-in blinds (a $25,000 value!), a fully renovated 3-piece bathroom, and new flooring in both the primary bedroom and ensuite. The primary suite also features a walk-in closet and a 3-piece en-suite. The professionally designed kitchen is stunning complete with quartz countertops and all new 2024 Kitchen-Aid stainless steel appliances, complemented by a new washer and dryer in your laundry room. Stay comfortable year-round with two AC/heat pumps and a natural gas fireplace. The back deck has been replaced for your outdoor enjoyment, and all the windows have been recently updated. Insulation has been upgraded in the attic and crawlspace, and the home features a metal roof, giving you peace of mind that the big-ticket items are already taken care of. A bonus shed provides extra storage, and a beautiful 3-season bunkie/gazebo is included for you and your guests to enjoy! Soak up the sun on your front deck, or hang in the shade as this entertaining area is equipped with awnings to stay cool. The best part is this extremely low-maintenance property has absolutely no grass to cut! Nothing to do but just move in and enjoy everything Southampton has to offer, in every season! (id:37788)
Royal LePage D C Johnston Realty
0 Koshlong Lake Road
Dysart Et Al (Dysart), Ontario
Discover the perfect canvas for your dream retreat on this exceptional 1.8-acre vacant lot nestled along the picturesque Burnt River in Haliburton. Boasting an impressive 943 feet of river frontage, this rare offering provides a serene and private setting surrounded by mature trees and natural beauty. Enjoy the tranquility of nature with ample space to build your ideal cottage or year-round home. The well-treed landscape ensures privacy, while the expansive shoreline offers direct access to the peaceful waters of the Burnt River, ideal for swimming, canoeing, kayaking, or simply soaking in the view.Whether you're looking to escape the city, invest in a future build, or enjoy the beauty of the Highlands, this property offers endless potential. A true haven for nature lovers and outdoor enthusiasts alike, all just minutes from the town of Haliburton. (id:37788)
Century 21 Granite Realty Group Inc.
5545 Perth Line 55
West Perth (Logan), Ontario
Welcome to your dream country retreat! This exceptional 2.48-acre severance offers the perfect blend of rural serenity and convenience, located on a paved road just minutes from Mitchell, Stratford, and Listowel. Set on a spacious, level lot, the property includes a large barn with equestrian potential and a shed, ideal for hobbyists, contractors, or entrepreneurs. Whether you're looking to start a business, store equipment, or explore your agricultural interests, this setup offers incredible versatility. You can renovate this 3 bedroom home or look to build your dream home on this property. Don't miss your chance to own a prime piece of land in a highly sought-after rural location. Book your viewing today and start planning your future in the country! (id:37788)
Sutton Group - First Choice Realty Ltd.
47 Farmcrest Avenue
Dysart Et Al (Dysart), Ontario
The perfect family home in the heart of Haliburton. Nestled amongst mature trees in the sought after Haliburton By The Lake community, this home has it all: an ideal blend of comfort, style, space, and functionality, all within close proximity to downtown Haliburton and the essential amenities needed to make family living a breeze. This meticulously cared for home has undergone many recent improvements: new PEX plumbing throughout (2025), new high efficiency furnace & duct work (2025), new stainless steel appliances (2025), new quartz countertops in mudroom, ensuite and lower level bathroom (2025), new roof shingles (2023), new decking (2023), and many more. The spacious dwelling boasts over 2,300 sqft of finished living space over two levels, with a large attached double garage and separate storage shed. Situated on one of the larger lots in HBTL, over an acre of land provides usable, level and well treed outdoor space near the end of a quiet street. Step inside this lovingly cared for and updated family home to a space drenched in natural light. A spacious open-concept living area seamlessly connects the living room, dining room, and kitchen. The luxurious primary retreat offers king sized accommodations, has its own private balcony, and is home to a 5pc ensuite with a generous walk-in closet. A convenient mudroom and powder room complete this level, adding to the home's practical flow. Step outside off the dining area to a wrap around, oversized deck and bask in the sun or shade all day long. The fully finished lower walkout boasts generous 9 foot ceilings, creating a bright and airy space. It includes two spacious bedrooms, a large family/rec room perfect for relaxation or play, and a versatile den/office space. Stay active in the exercise room, and enjoy the added convenience of a 4 pc bathroom on this level. Residents of the HBTL community enjoy exclusive access to a members only park, with a fire pit, picnic area, and a boat launch into head lake. (id:37788)
RE/MAX Professionals North
425 River Road W
Wasaga Beach, Ontario
Unlock Endless Possibilities: 20.8 Acres of Prime Institutional and District Commercial Land in Wasaga Beach, formerly home to the Wasaga Stars Arena from 1973 to 2024. This expansive property features a versatile main building with approximately 31,405 square feet of usable space, including a 19,200 square foot open rink area and a stunning 4,900 square foot second level banquet hall perfect for events, community gatherings, or potential redevelopment. The main level of the arena boasts essential amenities such as 6 change rooms, 6 bathrooms, a concession stand with a kitchen, spectator seating, office, elevator, utility room, and additional storage at the back of the building. Upstairs, discover an open event space that offers elevated views over the rink, a kitchen area, 3 more bathrooms, and office facilities. Enhancing the property's appeal further are 10 outbuildings, totaling 7,673 square feet, which include 8 cabins, a washroom building, and a recreation hall, these structures are a mix of seasonal and year-round use. Engage in recreational activities with on-site pickleball courts and explore the beautiful forested areas with scenic hiking trails. Within the forest is approximately 2 acres of District Commercial land with its own 50ft frontage on River Road West. It total the property offers an impressive 805 feet of frontage on River Road West with high visibility and traffic, making it an ideal location for your business ventures. The location is directly across from a proposed subdivision and a newly proposed K-12 Simcoe Muskoka Catholic District School, and within walking distance to a newly built $60 million twin pad arena and library. It is an area poised for growth and community engagement. Don't miss out on this rare opportunity to transform this exceptional property into a thriving hub of activity in the heart of Wasaga Beach! (id:37788)
RE/MAX By The Bay Brokerage
Royal LePage Locations North
Century 21 Millennium Inc.
30 Todholm Drive
Muskoka Lakes, Ontario
What an amazing home this is!! Fully renovated from head to toe! Newer windows, newer roof, custom tile jobs, custom primary with ensuite, walkin closet, private water closet and walkout to private space! The main floor is open concept and shabby chic! Maple counters on a custom island and site lines to the front, side and rear decks. The bedrooms are a good size and the custom bath on the main floor does not disappoint with a live edge feature and custom sink bowl and custom shower. The rec room is perfectly set up for movie nights and has a wetbar and bar fridge to keep the snacks close. There is another full bath on the lower level and a walkthrough into the laundry room with a ton of storage. Propane forced air, Central Air, all appliances included and a woodstove on the main floor that has just received WETT inspection. Plenty of room in the yard for parking and for the kids to play. Double attached garage with interior entry. Greenhouse in the rear yard so you can put that green thumb to use. Wood shed and bunkie as well. And don't forget that we have generator hookup so you don't worry about the hydro! Just so much to offer and just outside Port Carling! Easy access to Lake Muskoka, Indian River, shopping, restaurants and all things Muskoka!! With this quality of finish, this is really one that needs to be seen! Book a showing today!! (id:37788)
Royal LePage Lakes Of Muskoka Realty
Pt Lt 9 Con 14 Ebr Pt 20 Concession
Northern Bruce Peninsula, Ontario
BREATHTAKING WATER VIEW!!! Discover your private slice of nature with this spacious 90ft x 310ft vacant lot, perfectly situated near the breathtaking Greg's Caves and Bruce Trail. Nestled in a quiet and scenic area, this DC-zoned property offers an exceptional opportunity for recreational use only - ideal for nature lovers or outdoor adventurers looking for a peaceful escape. This parcel has a fabulous seasonal water view through the trees from atop the cliffs. Enjoy proximity to Georgian Bay, with a nearby trail leading down to the shoreline for serene hikes, picnics, or wildlife spotting. Access to the property is via a municipal road allowance - partially opened and partially unopened - offering a secluded feel with a sense of adventure. This unique parcel is perfect for those seeking a rustic retreat in the heart of Ontario's natural beauty. **NOTE**: This is an UNBUILDABLE recreational lot with no services. Buyers must conduct their own due diligence regarding zoning and permitted uses. Northern Bruce Peninsula does not permit camping on vacant land as per their BY-LAW NO. 2018-66. Taxes $42.92. Feel free to contact the municipality at 519-793-3522 ext 226. Please reference Roll Number: 410962000912748. (id:37788)
Sutton-Sound Realty
595 Hibernia Street
Stratford, Ontario
Welcome to this lovely red reclaimed brick bungalow with attached garage, ideally located in the west end of the City. This warm and inviting home features newer laminate flooring throughout, adding a modern touch to its charm. Inside, you'll find 2 bedrooms, including a primary suite with a newer private 3-piece ensuite, plus an additional 4-piece main bath. The open-concept living area flows seamlessly into a newer, beautiful kitchen with newer stainless steel appliances perfect for entertaining and everyday living. Conveniently located on the main floor is a laundry closet with a stacker washer/dryer. The fully finished basement offers even more living space, complete with a large family room featuring a cozy gas fireplace, a wet bar, a games room, and 2 pc bath ideal for hosting friends and family. There is also a dedicated, large storage room to keep everything organized.Enjoy summer evenings in the fenced backyard, perfect for pets, kids, or simply relaxing outdoors. (id:37788)
Sutton Group - First Choice Realty Ltd.
242 Balmy Beach Road
Georgian Bluffs, Ontario
Unique Barndominium Living at 242 Balmy Beach Road, Owen Sound! Discover the exceptional lifestyle offered by this one-of-a-kind Barndominium nestled on a sprawling 2.72-acre property at 242 Balmy Beach Road. This magnificent home seamlessly blends expansive garage space with comfortable and stylish living quarters. The ground level is a dream for hobbyists and adventurers alike, boasting an impressive 4-car bay garage plus an additional full 16ft height garage perfect for storing your RV, boat, or other large toys! The main garage area features a durable epoxy floor, low-maintenance Trusscore walls, a convenient bar area, 3pc bathroom and separate heating/cooling control. Accessibility is key with a built-in elevator providing easy access to the second level. Ascend to the beautifully finished upper level, offering approximately 1650 square feet of living space. Here you'll find 3 spacious bedrooms and 2 well-appointed bathrooms. The serene primary bedroom features a private 3-piece ensuite and a charming Juliette balcony. The bright and airy living room also enjoys its own Juliette balcony, perfect for enjoying the fresh air.The heart of the home is the open-concept kitchen, dining, and living area. The modern kitchen is highlighted by an oversized island with stunning quartz countertops, providing ample workspace and a gathering spot for family and friends. Enjoy outdoor living on the covered front deck, where you can catch sunrises and also glimpses of beautiful Georgian Bay. The expansive 2.72-acre yard offers plenty of room to roam, featuring a huge asphalt driveway and a relaxing covered hot tub. Explore the wooded area for a touch of nature right in your backyard. This property truly offers the best of both worlds incredible garage and workshop space combined with comfortable and stylish living in a fantastic location. Don't miss your chance to own this unique gem! (id:37788)
Engel & Volkers Toronto Central
142401 15 Side Road
East Garafraxa, Ontario
This stunning custom-built bungalow is nestled on a peaceful 1.25-acre lot, offering modern living in a tranquil country setting. Just under two years old, the home boasts an open-concept floor plan featuring a bright kitchen with custom backsplash, stainless steel appliances, pot filler & large island, seamlessly overlooking the living and dining areas. Expansive windows flood the main living space with natural light and offer beautiful views of the surrounding landscape. The thoughtfully designed layout offers privacy with the spacious primary bedroom located on one side of the home, complete with a luxurious ensuite with heated floor and walk-in closet. Two additional bedrooms are situated on the opposite side, perfect for family or guests. Enjoy convenient access from the oversized 3-car garage into a private mudroom, complete with a laundry room and powder room. The garage features 11'6" ceilings, drywall finish, one extended-depth bay, and three garage door openers with remotes. The basement has been thoughtfully laid out for a potential in-law suite, featuring two bedrooms (one currently used as a gym), a large roughed-in bathroom, and a spacious open area with plumbing and electrical ready for a kitchen or wet bar. A separate entrance from the garage and large windows provide natural light and functionality. Mature trees line two sides of the lot, with additional maple trees recently planted along 15th Sideroad for enhanced privacy and picturesque views. Only a short drive to Orangeville! (id:37788)
Real Broker Ontario Ltd.
527 Aspdin Road
Huntsville (Chaffey), Ontario
28 ACRES just outside of town with a 3 bedroom chalet, plenty of room to roam and views out across Lake Vernon. Tucked up away from the road this home gives plenty of privacy too. Fantastic proximity to town and really easy access to Hwy 11 for travel. The topography here on this 28 acres enjoys a fairly steep, hilly terrain, which is great for hiking and the deer love it here. An outdoor lovers dream property while still being close to all amenities. The chalet is super cute and quaint with an open concept main floor living space, office/den and 2pc bathroom off the entranceway. New metal roof, updated forced air natural gas furnace, new on-demand hot water, natural gas kitchen stove and solid building provide move in ready easiness. The bedrooms are located on the upper level with the 3pc bathroom. The partially finished lower level houses the mechanicals and features an oversized walkout basement door with easy access for storing all the toys and tools. The lower level has always been dry and fully usable. There is also an additional large shed beside the driveway for a small workshop or more storage. Come and check out this unique opportunity to have a rural setting so close to urban living. ** This is a linked property.** (id:37788)
Cottage Vacations Real Estate Brokerage Inc.
135 St. David Street N
West Perth (Mitchell), Ontario
Step into a timeless haven with this charming 104-year-old 2.5 storey family home with 5 bedrooms and over 2800 sq.ft of living space in the heart of Mitchell, a true testament to enduring architectural elegance. Nestled on a beautifully landscaped lot, this property exudes character and warmth, inviting you to create new memories within its walls. The home's rich history is evident in the beautifully preserved period details, including stunning oak hardwood floors, an ornate fireplace, and beautiful wood work. A spacious and light-filled interior features well-maintained rooms that offer ample opportunities for comfortable living and entertaining including a main floor bedroom. The 1987 addition of the sunroom/office, along with main floor laundry & 3 piece bath, has sliding glass doors that open onto a huge wrap around back deck with built-in seating. Upstairs, there are four spacious bedrooms, with a full bathroom and a walk-up attic (33ftx32ft, 10ft ceiling) offering potential for future finishing. The location of this home is very central to downtown, parks, arenas and schools. The mature trees and lush greenery surrounding the home provide a peaceful outdoor retreat, perfect for enjoying a leisurely afternoon. Discover the perfect blend of history and contemporary living in this centrally located exceptional property. Please note zoning is R2/4SC (Secondary Commercial) due to the property's proximity to Mitchell's downtown core. (id:37788)
Sutton Group - First Choice Realty Ltd.
13 Berkshire Avenue
Wasaga Beach, Ontario
ROOM FOR EVERYONE! 4 BDRMS/4 BATHS, VAULTED CEILINGS, MAIN FLOOR MASTER WITH 5 PC ENSUITE AND COZY WINDOW SEAT, BONUS OFFICE OR DEN ON THE MAIN, FULLY FINISHED BSMT, GAS F/P, OPEN FLOOR PLAN, UPPER LEVEL WITH OPEN LOFT SPACE, INSIDE ENTRY FROM GARAGE LOCATED IN THE EAST END CLOSE TO AMENITIES AND THE BEACH IN AN ESTABLISHED DESIRABLE AREA. (id:37788)
RE/MAX By The Bay Brokerage
202 Ray Street N
Hamilton, Ontario
Welcome to 202 Ray St N located in the northwest end of Hamilton. This old world charm, meticulously cared for and completely finished home awaits a new family to call this home! The raised bungalow main floor features plenty of windows, lovely kitchen with a dining area, separate dining room and living room, 3 full bedrooms and a 4 pc bathroom. Downstairs is fully finished and complete with a separate entrance featuring a built in pantry, 3 pc bathroom, living area with fireplace and laundry. This home is close to Victoria Park and walking distance to Dundurn Castle. A whole lot of charm awaits you at 202 Ray St N! (id:37788)
Condo Culture Inc. - Brokerage 2
1532 Concession Rd 6 Road W
Flamborough, Ontario
Scenic Flamborough is a part of southwestern Ontario known for farms and horse ranches. Located between Cambridge and Hamilton is this completely private, calendar book property on 90 acres. The home is set back from the main road with mature natural beauty as a buffer. A manicured tree line separates the driveway from the paddocks leading up to the home with approximately 15 acres of cultivable land, pastures, and gardens. The barn is suited for horses, complete with hydro, running water, four stalls, tack room, and massive hay loft. Attached to it is an oversized 3 bay garage providing space for utility vehicle storage and a workshop. In the centre of the property is a beautiful two story home at over 6800 square feet of finished space including the basement, with in-floor heating throughout the entire home and subdivided triple car garage. The board and batten/stone skirt exterior, wrap around porch, large windows, and soaring ceilings give the home its luxury farmhouse feel. It offers capacity for living and entertaining with 3 bedrooms plus a spa like primary suite, 6 bathrooms, beautiful living room with stunning fireplace, gourmet kitchen with butler pantry, and oversized dining room open to the nook and family room also featuring an elegant stone fireplace with timber mantel. The main floor office and laundry offer convenience. The basement was designed with recreation in mind offering a games room, wet bar and home theatre with surround sound and projection system. The basement level is also directly accessible from the garage via the second staircase. Relaxation extends to the outdoors with a backyard heated saltwater pool, 20' x 30' Muskoka room and wood burning stone fireplace and chimney. The views are gorgeous in every direction; to the south it overlooks a private acre pond complete with beach and aerating fountain, and behind it over 74 acres of forest with a 4 kmnetwork of trails for walking and riding. A truly stunning property! (id:37788)
RE/MAX Twin City Realty Inc.
160 Rochefort Street Unit# B13
Kitchener, Ontario
Welcome to your new home in the vibrant and family-friendly Huron Park community! This beautifully upgraded 3-bedroom, 2-bath end-unit stacked townhouse offers a perfect blend of modern design, natural light, and low-maintenance living—ideal for professionals, couples, or small families looking for comfort, style, and convenience. Step inside and enjoy carpet-free living throughout this bright and spacious home. The main level features an open-concept floor plan, designed for both functionality and entertaining. You’ll love the sleek, updated kitchen, complete with premium quartz countertops, an oversized island perfect for meal prep or casual dining, and stainless steel appliances that add a polished touch. The dedicated dining area offers plenty of space for family meals or hosting guests, with direct access to a private balcony—a perfect spot for your morning coffee, evening wine, or a peaceful read. Thanks to its end-unit layout, the home boasts large windows on multiple sides, filling every room with an abundance of natural light and offering a warm, inviting atmosphere. The second level offers three generously sized bedrooms, each with large closets and sun-filled windows. The modern 4-piece bathroom features high-end finishes, including quartz countertops and ample storage. The entire unit has been meticulously maintained and is in pristine condition. Additional features include: One dedicated parking space, Low-maintenance condo lifestyle—no need to worry about lawn care or snow removal. Located in one of Kitchener’s most popular neighbourhoods, this home is close to schools, parks, trails, shopping, public transit, and quick access to major highways—perfect for commuters and families alike. This is your chance to lease a move-in ready home in a fantastic community! Book your showing today (id:37788)
RE/MAX Twin City Realty Inc.
1050 Falgarwood Drive Unit# 121
Oakville, Ontario
This is the best opportunity to own a home in one of Oakville's most desirable neighbourhoods at an affordable price point! Welcome to this well-maintained 2-storey condo offering 3 spacious bedrooms and 1 full bathroom, perfectly located just minutes from the scenic Lakeshore, GO Station, and major highways. This ground-floor unit provides easy access, making it an ideal option for backyard enthusiasts and pet-owners. With its comfortable layout and bright living spaces, it’s also a fantastic opportunity for first-time homebuyers looking to get into the market or seniors looking to downsize! Enjoy the convenience of nearby waterfront trails, parks, shopping, and transit — all while living in a quiet, well-kept community. Whether you're downsizing or just starting your homeownership journey, this condo has everything you need. (id:37788)
Keller Williams Innovation Realty
7 St Mary's Street
Perth East (Milverton), Ontario
Welcome to this solid 3-bedroom bungalow nestled in a quiet, mature, family-friendly neighbourhood. Set on a generously sized lot with a large backyard, this home offers plenty of outdoor space for gardening, entertaining, or future expansion.Inside, the main floor features a functional layout with three well-proportioned bedrooms, a bright living area, and a cozy eat-in kitchen. While the interior is dated, it offers a fantastic opportunity for customization and upgrades to suit your personal style.The partially finished basement includes a spacious rec room and ample storage! This home is perfect for first-time buyers, investors, or anyone looking to put their personal touch on a property with great bones. Close to schools, parks, & small amenities.Don't miss the chance to unlock this home's full potential, book your showing today! (id:37788)
Sutton Group - First Choice Realty Ltd.
45 Isabella Street
Parry Sound, Ontario
Set on a generously sized, half-acre, larger than the average town property, this cozy bungalow offers great privacy in the Town of Parry Sound. Surrounded by mature trees and featuring a cedar exterior that complements the natural setting, this home is tucked away yet conveniently close to schools, shopping, and all local amenities. The nicely landscaped yard includes a small flagstone patio , partially fenced areas for privacy or pets, and a detached garage which is ideal for parking, storage or hobby use. The main level offers approximately 1,350 sq ft of comfortable living space with three spacious bedrooms, including a primary suite with a 3-piece ensuite, and a 4-piece main bathroom. The layout is perfect for families or those who enjoy single-level living. The fully finished lower level also spans 1,350 sq ft and features a two-bedroom in-law suite with a 4-piece bathroom and its own private entrance and is a great space for extended family. ***NOTE: Buyers will be required to install a hot water meter with 90 days of purchasing. (id:37788)
Century 21 Granite Properties Ltd.
1123 Stone Gate Lane
Bracebridge (Draper), Ontario
4 Seasons of PEACE and QUIET on Beautiful PROSPECT LAKE, BRACEBRIDGE, MUSKOKA!! Towering Pines, and beautiful granite stone accent this lovely 4-Season Cottage on Prospect Lake --just 20 minutes from Hwy 11, Town of Bracebridge, and 2 hours to the GTA! Zoned SR1 (Shoreline Residential) Vaulted ceilings, with fine wood finishes throughout. Layout is open, practical, with bedrooms at the back, common spaces at the waterfront end of the cottage. Prospect Lake has no horsepower or boating restrictions, allowing motor boats, paddling, swimming, fishing to your hearts content! In winter, enjoy snowshoeing, snowmobiling, cross country skiing and warmth by the fire! Fall colors are breathtaking here, with abundant wildlife, birds, deer all around! 4 Season use is easy, practical with the heated water-line, spray-foamed, heated crawlspace, efficient propane fireplace/stove, with supplemental heat in the bedrooms. There are many closets and storage areas, including a large, insulated, crawlspace area underneath. The primary bedroom has an ensuite for the owners privacy, plus the main bathroom for all. Sold with appliances, some furnishings to be determined. (id:37788)
Keller Williams Experience Realty
802 - 22 Marilyn Drive
Guelph (Riverside Park), Ontario
Welcome to Riverside Gardens, where comfort and convenience come together, just steps away from beautiful Riverside park. Whether you're a first-time homebuyer, looking to downsize, or seeking an investment opportunity, this super spacious, move in ready condo could be the perfect find! Featuring a sparkling renovated, eat-in kitchen with high-end stainless steel appliances and open concept living/dining rooms with hardwood floors and sliding glass doors to massive enclosed balcony with brand new wood decking floor and beautiful picturesque views of nature across from historic Riverside Park. Inside, you'll find two generously sized bedrooms and 1 1/2 updated bathrooms. Additional highlights include plenty of storage space, a dedicated locker, and an underground parking spot and laundry room right across the hall! Building amenities include a meeting/party room with kitchen, gym, sauna & library .The location is perfect for someone that enjoys stretching their legs. You're just a stone's throw from scenic trails, a park, and the Speed River, not to mention all the shopping you could ever need! Don't miss your chance to experience this wonderful lifestyle of tranquility and city living! (id:37788)
RE/MAX Real Estate Centre Inc
92 Rodgers Road
Guelph (Kortright West), Ontario
Attention Investors, first-time buyers and parents of UofG students! Here's your chance to own a fantastic 4-bedroom, 2.5-bathroom FREEHOLD (no fees!) townhome in Guelphs sought-after South End. The main floor features a bright, open layout with vinyl flooring (2021) including a spacious kitchen, an eat-in dining area, and a large living room with sliding doors to the backyard deck. There is also a 2-piece powder room and interior access to the attached garage. Upstairs, you'll find three well-sized bedrooms with plenty of closet space, along with a 4-piece bathroom. The fully finished basement adds a fourth bedroom which includes an e-gress window, another 3-piece bathroom and extra storage along with laundry. The backyard is fully fenced with a deck and offers space for BBQ's, summer hangouts and more. Outside, you have parking for 4 as well as a 5th spot in the attached garage, as well as ample street parking. This house is located on the quieter crescent portion of Rodgers Rd. If that's not enough, you're just steps from Zehrs Hartsland and many shops and amenties as well as major bus routes. Whether you're looking to house a new group of students, accommodate your own kids while they study, or enjoy this home as your first property, it's ready! Updates include furnace 2021 and AC 2022. (id:37788)
Keller Williams Home Group Realty
61 Grandridge Crescent
Guelph (Willow West/sugarbush/west Acres), Ontario
Welcome to this freehold townhome located on a very quiet safe crescent in the west end of Guelph. A familyneighbourhood with lots of amenities nearby; rec centre, grocery, banks, Costco, parks, trails etc, all within 15min walking distance. This three bedroom home has been very well cared for; new furnace 2025, paintedthroughout including new fixtures and hardware. The large front porch is a perfect spot to enjoy your morningcoffee. As you enter, you will feel right at home with the large family room, 2 pc powder room, formal diningroom and a kitchen with a dinette area surrounded by oversized windows filling the home with sunshine all daylong. All of this looking out onto a large private backyard thats 194' deep, and an upper deck and patio below.The upper level features 3 very generous sized bedrooms and a 4 pc bathroom with ensuite privilege. The lowerunfinished walk out basement is a perfect opportunity for an in law suite or finishing for a growing family. Youwill love the serenity of this tree lined quiet street and the beautifully appointed family loved home. Call today for your exclusive viewing. (id:37788)
RE/MAX Real Estate Centre Inc
1789 6th Avenue E
Owen Sound, Ontario
This charming 1.5 storey, 3 bedroom property in Owen Sound, is a perfect blend of comfort and convenience. The cozy main floor features a spacious bedroom, well appointed bath, and open concept kitchen, dining and living room. The home allows in plenty of natural light, creating a warm and inviting atmosphere, perfect for relaxation, and evening sunsets.Step outside and discover this spacious fenced yard, providing a private oasis for outdoor activities, gardening, or simply unwinding in the fresh air. the property also includes a detached garage, offering additional storage or workspace options.Located close to all the east side amenities, this lovely home ensures that shopping, dining and recreational activities are just a stones throe away. (id:37788)
RE/MAX Grey Bruce Realty Inc.
103 Mcgregor Street
Stratford, Ontario
Beautifully updated 3+1 bedroom raised bungalow featuring an attached garage and a striking new front façade with an inviting foyer and heated floors. The bright, open-concept main level showcases an updated kitchen with sleek quartz countertops, perfect for entertaining. Enjoy two full bathrooms and a spacious finished basement complete with a cozy gas fireplace, family room and a games room ideal for family fun or relaxing evenings. Step outside to a fully fenced yard with a large deck area, offering the perfect space for outdoor living. A great family home with stylish upgrades inside and out move-in ready! (id:37788)
Sutton Group - First Choice Realty Ltd.

