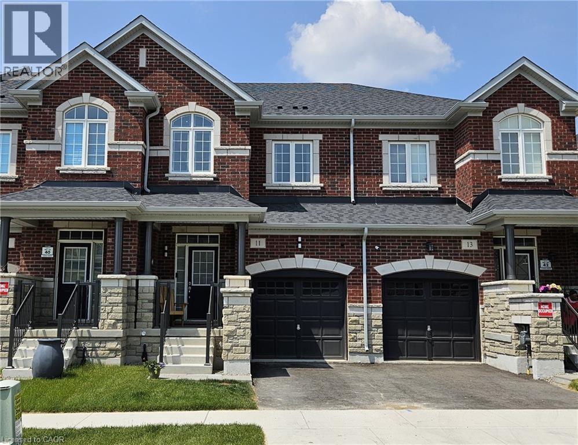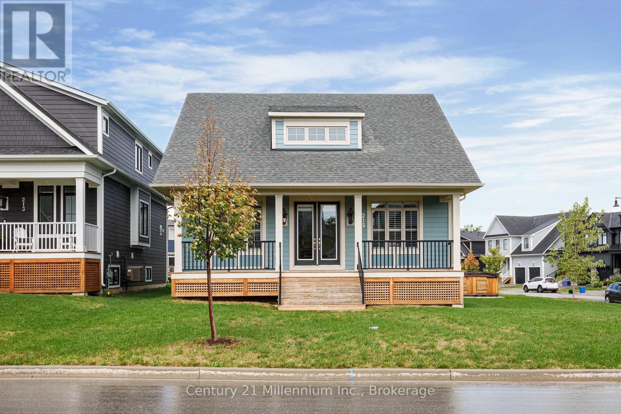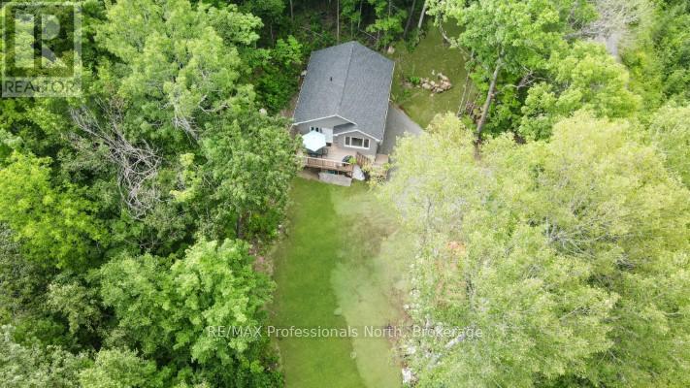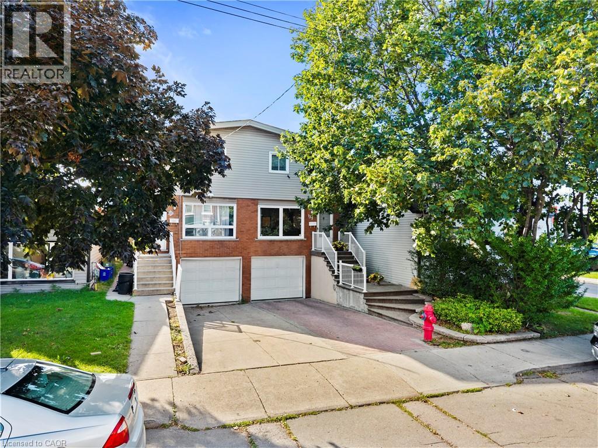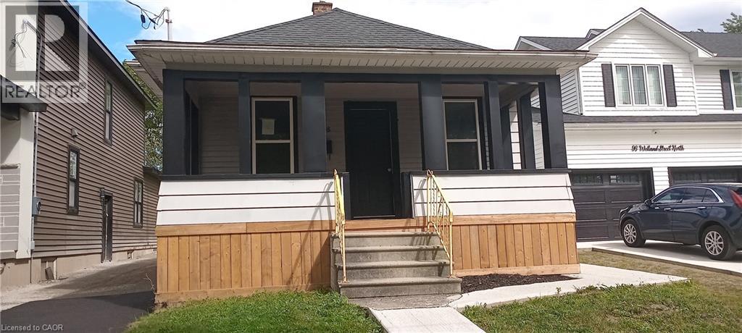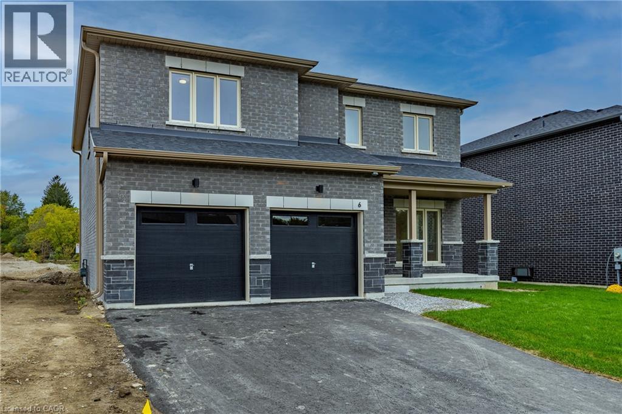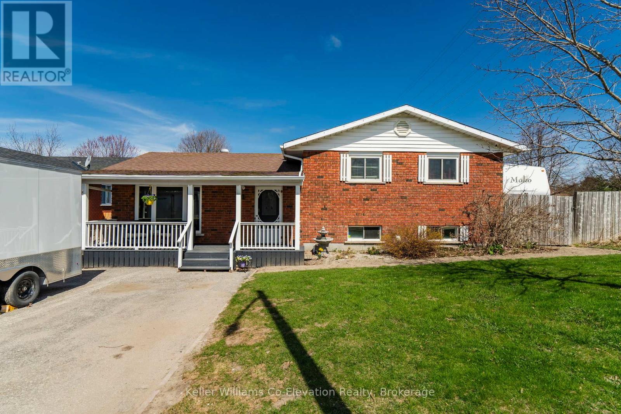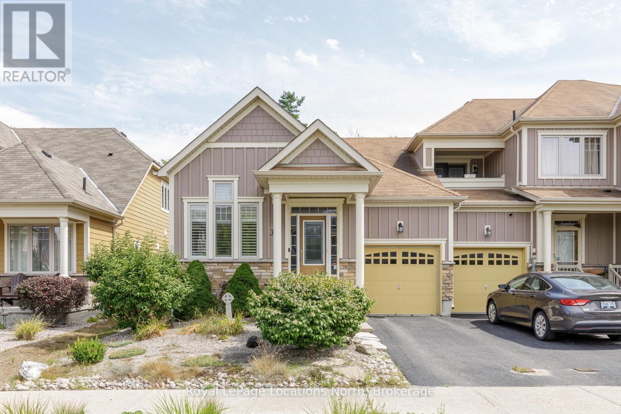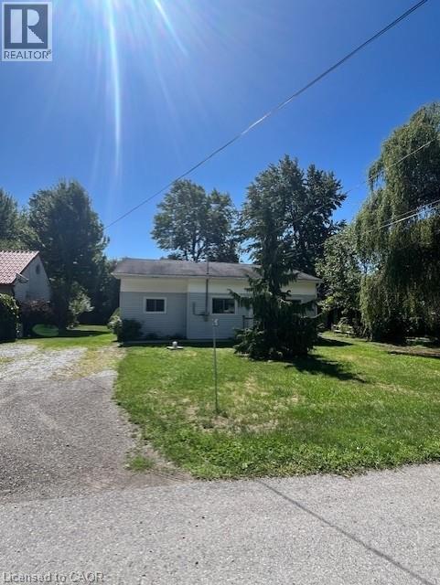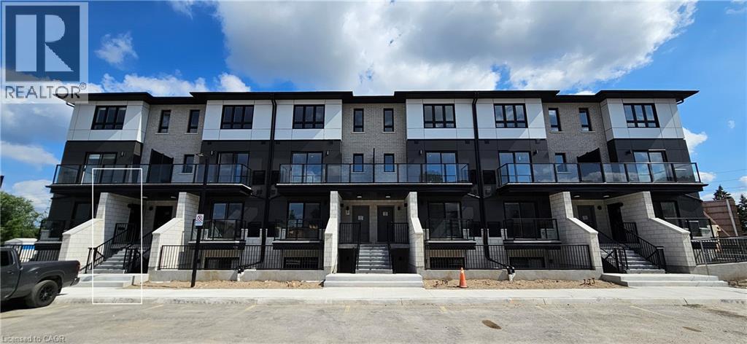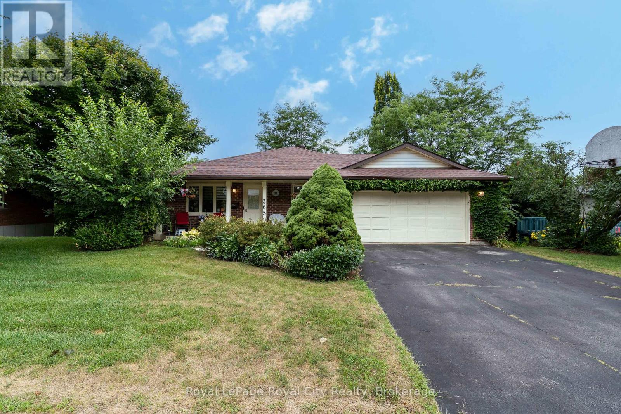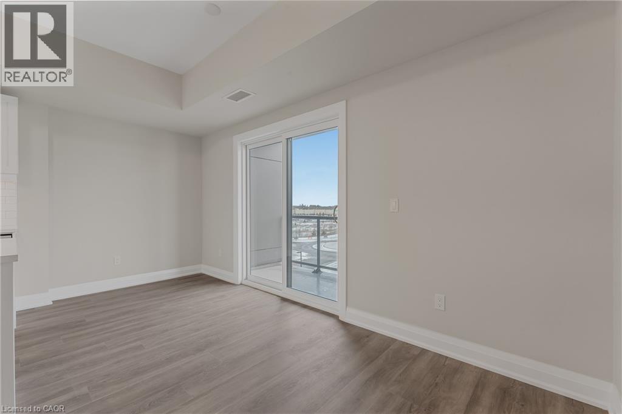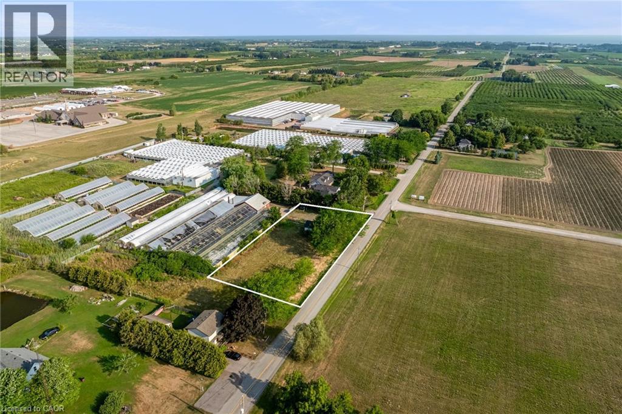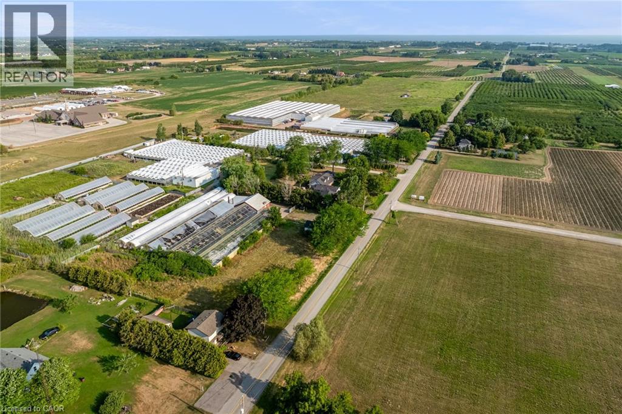110 Charles Street E Unit# 2604
Toronto, Ontario
Welcome to your bright new home at X Condos. Absolutely Beautiful One Bdrm + Open Den With Soaring West Facing Views Of The City, Floor To Ceiling Windows, Approx 707 sq. ft, 9' Smooth Ceiling, Kitchen With Lots Of Storage, built-ins and fireplace in the living room. Overlooking the building's gorgeous outdoor pool, and functional floorplan conducive to work-from-home lifestyle. Xpress Elevator From 25th Floor And Up, Parking W/ Bike Rack & Locker Incl.,Enjoy the building's world-class amenities like the gym, outdoor pool, BBQ area, party room,concierge, visitor parking, and more! Steps to top neighborhoods such as Yorkville, Rosedale, TTC,Church-Wellesley Village, and TTC. This property has it all! (id:37788)
Sandstone Realty Group
11 Gledhill Crescent
Cambridge, Ontario
MODERN LIVING TUCKED IN THIS ACTIVE NEIGHBOURHOOD. This stylish townhome is conveniently located in the desirable and growing family-friendly neighborhood of East Galt. Presenting a stunning bright and airy open-concept layout – the kitchen with a center island, s/s appliances, and ample cabinets perfect for casual dining or entertaining. It seamlessly flows into the living room and dining room. The townhome also includes convenient upper-level in-suite laundry facilities, saving you time and effort. With over 1690sqft - 3 bedrooms and 2.5 bathrooms including the primary suite with a 5pc bathroom and 2 spacious walk-in closets. The contemporary finishes throughout the unit add a touch of style and sophistication. Located just steps away from a variety of amenities, including parks. Close to schools and for those who commute or enjoy exploring the surrounding areas, the townhome is only a 4-minute drive to Highway 8, providing easy access to transportation routes. Furthermore, it is a short 14-minute drive to Valens Lake Conservation Area. Heat, hydro, gas, water, and hot water heater are to be paid by the tenant(s). Good credit is required, and a full application must be submitted. AVAILABLE immediately. (id:37788)
RE/MAX Twin City Faisal Susiwala Realty
23 Macaulay Street W Unit# 2
Hamilton, Ontario
Tucked between the vibrant energy of James Street North and the breezy shores of Bayfront Park, this townhome delivers wow-factor living—without the waitlist. Bright, stylish, and bigger than you’d expect, this 2-bedroom condo at 23 Macaulay St W blends modern design with North End charm. Soaring cathedral ceilings and a skylight drench the living space in sunshine, while whitewashed oak hardwood floors add warmth and character. The open-concept kitchen gleams with quartz countertops, perfect for both casual dinners and hosting friends. Upstairs, you’ll find two spacious bedrooms, including a unique loft-style retreat with walkout access to your private rooftop terrace. Morning coffee, sunset cocktails, stargazing—it’s all yours. The spa-inspired bathroom impresses with a double vanity and a sleek curb-less walk-in shower, making everyday routines feel indulgent. Practical perks? One owned parking spot, plenty of visitor parking, low condo fees, and a well-run, self-managed community that keeps things stress-free. And then there’s the location: steps to the West Harbour GO, Pier 4, trails, patios, and Hamilton’s thriving food and arts scene. Commute easily, explore endlessly, and come home to a space that feels like a getaway. Whether you’re a first-time buyer, downsizer, or savvy investor, this home checks every box. With its prime location near hospitals, transit, and the waterfront, it also shines as a long- or short-term rental opportunity. At 23 Macaulay St W, you’re not just buying a home—you’re upgrading your lifestyle. (id:37788)
Real Broker Ontario Ltd.
295 Plains Road W
Burlington, Ontario
Heritage Charm • Expansive Lot • Endless Potential - Step into a rare opportunity in the heart of Burlington. This timeless Tudor-inspired home sits proudly on a generous 50 × 177 ft lot, combining classic architectural charm with exceptional future potential. The property features multiple living areas and well-sized bedrooms, offering flexibility for families, renovators, or those looking to configure a secondary suite. Character shines through with its Tudor-style exterior, original wood finishes, and distinct architectural details that set it apart in today’s market. Located just minutes from downtown Burlington, the GO Station, top schools, and scenic parks, this address also boasts easy highway access, perfect for commuters. The zoning allows for a variety of future uses, making it ideal for redevelopment or income-generating opportunities. Whether you're looking to restore and enjoy, redevelop into something new, or invest in Burlington’s high-demand rental market, 295 Plains Road West offers unmatched value, space, and versatility. (id:37788)
RE/MAX Escarpment Realty Inc.
215 Courtland Street
Blue Mountains, Ontario
Available for Ski Season: December 1 - March 31. This gorgeous 4-bedroom, 4-bath bungaloft offers the ultimate in comfort and sophistication, complete with your very own swim spa/hot tub. With a premium corner lot and incredible views of the hill, this home is the ultimate Winter chalet across from the Orchard lifts at Blue. The main-floor primary is a private retreat complete with a luxurious ensuite boasting double sinks, soaker tub and a glass shower. The chef's kitchen is designed for both function and entertaining, open to a spectacular vaulted ceiling, a gas fireplace, and ample room for dining with family, and friends. A practical main-floor laundry room, a second main-floor bedroom and access to the extra-long driveway adds convenience. An upper loft offers a full bath and an additional bedroom to comfortably accommodate guests or extended family. The finished lower level offers a large great room for movies or games, another large bedroom and full bath. Enjoy Windfall's exclusive amenities: year-round heated pool, hot tub, sauna, gym, and community room. This home is the perfect backdrop for unforgettable memories this Winter! (id:37788)
Century 21 Millennium Inc.
1065 Hendersons Road
Minden Hills (Lutterworth), Ontario
Discover this newly-constructed home complete with new home warranties for your confidence and protection. This delightful property showcases 2 bedrooms and 1.5 bathrooms, plus the exciting opportunity to add a 3rd bedroom on the lower level, giving you room to grow and adapt to your changing needs. Set peacefully within a wooded landscape, this residence provides a quiet atmosphere while maintaining excellent accessibility right off Highway 35. Experience the ideal combination of peaceful living and convenient location, with downtown Minden only 5 minutes away for all your shopping and service needs.The thoughtfully designed kitchen serves as the heart of the home, featuring smart functionality paired with contemporary style in an open-concept design that connects effortlessly with the living area. Generous windows bathe the interior in natural light while showcasing lovely views of the outdoor deck and lush surrounding landscape.This property represents an excellent fusion of modern comfort, practical location, and future possibilities - schedule your showing today! (id:37788)
RE/MAX Professionals North
544258 Bells Lake Road
West Grey, Ontario
Nestled in a quiet and private setting, this charming 2-bedroom home offers a wonderful escape surrounded by the natural beauty of a mixed forest. Located within walking distance to the Bells Lake Conservation Area, with access to over 1,000 acres of trails and outdoor enjoyment, its an excellent opportunity for nature lovers. The home features bright, comfortable living spaces filled with natural light throughout. A cleared area around the house allows for sunny outdoor spaces, gardening potential, and open views. Enjoy both front and rear decks, ideal for relaxing or entertaining. Outbuildings include a storage shed, a chicken coop, and a large detached garage, providing plenty of practical use and versatility. Whether youre looking for a quiet weekend retreat, a place to enjoy outdoor activities, or a cozy full-time residence, this property combines peaceful surroundings with everyday comfort. (id:37788)
Grey County Real Estate Inc.
535 Upper Horning Road
Hamilton, Ontario
LOCATION, LOCATION, LOCATION!!! This charming detached 3-bedroom, 2.5-bathroom home is nestled on the desirable West Hamilton Mountain, offering easy access to the Lincoln Alexander Parkway and Highway 403. Boasting hardwood floors run throughout the living and dining area. It's a well-maintained home that features three generously sized bedrooms with carpets and a full 4-piece bathroom on the upper level. The fully finished basement includes a spacious recreation room, bar, a laundry room, and an additional full 3 pc bathroom, providing extra living space for family and entertainment. Outside, a wide driveway accommodates up to four cars complimenting a convenient One car garage. Enjoy seamless outdoor living with an exposed aggregate patio, perfect for entertaining, all set against the backdrop of a spacious backyard. With its cozy atmosphere and prime location, this home is a fantastic opportunity for comfortable living in a sought-after neighborhood. RECENTLY REFRESHED WITH A BRAND NEW COAT OF PAINT. (id:37788)
Right At Home Realty
135 West Avenue N
Hamilton, Ontario
Welcome to this spacious 2-storey semi-detached family home in central Hamilton! Offering a garage with inside entry and parking for two vehicles, this carpet-free home blends comfort with convenience. Step into the bright foyer and into a generous living room—perfect for family gatherings or entertaining friends. The updated kitchen showcases sleek quartz countertops and flows seamlessly into the dining area, which opens through sliding doors to a spacious backyard—ideal for summer barbecues, kids’ play, or simply relaxing outdoors. Upstairs, you’ll find three well-sized bedrooms and a 5-piece bathroom. The unfinished basement provides plenty of potential, complete with a laundry and direct garage access. Located close to schools, parks, public transit, Hospital and a variety of local shops and restaurants—this home is move-in ready and waiting for its next chapter. Book your private showing today! (id:37788)
Coldwell Banker Community Professionals
98 Welland Street N
Thorold, Ontario
Affordable bungalow in Thorold, Ontario - Convenient location situated just 4.5km from Brock University, this bungalow could be an appealing option for those seeking a staerwe home. It features updated electrical and plumbing systems, along with a roof and most windows replaced in 2020. The property offers a practical layout with natural light and is close to shopping, schools and the highway for easy access to amenities and commuting option. The lot size is approximately 33 feet wide by 176 feet deep, providing a decent outdoor space. This home presents potential for those interested in manageable property in a convenient area. (id:37788)
Royal LePage State Realty Inc.
6 Butternut Drive
Simcoe, Ontario
Welcome to 6 Butternut Drive, a beautifully updated 3-bedroom, 2-bathroom home located in one of Simcoe’s most desirable neighborhoods. This stunning property boasts an open-concept layout, perfect for modern living, with a gourmet kitchen featuring sleek countertops, stainless steel appliances, and ample storage. The bright and spacious living areas are bathed in natural light, offering a warm, inviting atmosphere. Outside, enjoy the privacy of your large backyard oasis, ideal for entertaining or simply unwinding. Situated close to parks, schools, and local amenities, this home is the perfect blend of comfort and convenience. (id:37788)
RE/MAX Erie Shores Realty Inc. Brokerage
19 Beatrice Drive
Wasaga Beach, Ontario
Annual Lease available! Welcome to 19 Beatrice Drive. This beautiful 4-bedroom, 3-bathroom home is available for lease in the highly sought-after west end of Wasaga Beach. Offering a perfect blend of comfort and convenience, this 2144 sq. ft. spacious residence is ideal for families or professionals. At the front of the home, a bright den with ample natural sunlight provides the perfect space for a home office, study, or sitting area. The property also features a newly fenced backyard with an irrigation system - perfect for easy maintenance and outdoor enjoyment. Inside, you'll find generous living space with a functional layout designed for modern living. This home is located close to schools, shopping, dining, and all local amenities, with excellent access to surrounding areas just a 10 minute walk to Beach Area 6, 10 minutes to downtown Collingwood, 20 minutes to Blue Mountain, 25 minutes to Angus, and 30 minutes to Barrie. (id:37788)
RE/MAX By The Bay Brokerage
1 Bonaventure Place
Penetanguishene, Ontario
Looking for a great family home within walking distance to schools and parks? This spacious, multi-level, side split could be the one. Featuring 3 spacious bedrooms, living room and large eat-in kitchen w/walkout to the back yard. The lower levels include: a full bath + an additional 2pc bath/laundry rm combo, ++ 2 spacious bonus rooms, a storage room w/entry to the cold cellar, and an additional kitchen, rec room/addn'l bedroom and laundry for extended family or rental potential. The large backyard features a heated, in-ground, saltwater pool, hot tub, and plenty of additional area for playtime. In addition, inside access to a finished shop area from the lower kitchen and an additional room w/2 pc bath accessed from the back yard. So much potential in this spacious family home, the majority of which has just been freshly painted. Don't miss out! (id:37788)
Keller Williams Co-Elevation Realty
35 Sandy Coast Crescent
Wasaga Beach, Ontario
Welcome to this stylish bungalow townhome in the sought-after Stonebridge community. The open-concept main level features soaring ceilings, hemlock floors, a chef's kitchen with a large island, and a bright living room with a Carrara stone gas fireplace. The spacious primary suite offers a spa-like en-suite, plus there's a guest bedroom and a 4-piece bath. Double garden doors lead to a private deck and landscaped backyard. The finished lower level adds a rec room with electric fireplace, 3-piece bath, laundry, and walk-in closet. Enjoy Stonebridge's exclusive riverfront beach club, outdoor pool, and walking trails all just minutes to beaches, shopping, and dining. (id:37788)
Royal LePage Locations North
29 Wagner Crescent
Essa (Angus), Ontario
Comfort Meets Elegance! Discover this stunning 4-bedroom, 3-bathroom ( Rough In for 4th Bath in Basement) home offering 2322 sq. ft. (finished space) of thoughtfully designed finished living space in a highly sought-after, family-friendly neighborhood. Surrounded by scenic community parks, serene trails along the Nottawasaga River, and just minutes from shopping, schools, and essential amenities, this property offers the perfect balance of lifestyle and convenience. Sun drenched rooms with soaring 9-foot ceilings create a bright, open atmosphere. This home features numerous upgrades throughout and seamlessly combines style and functionality FEATURES: 1~Modern Kitchen~*upgraded cabinetry *sleek glass inserts *quartz countertops *spacious island *stainless steel appliances *gas stove/ hood fan *walk in pantry *undermount lighting *quartz back splash *12 X 24 ceramic tile *Walk out from breakfast area (8ft patio door) to spacious deck (21X21 ft) with gazebo 2~Spacious Great Room~ *impressive oak staircase *upgraded durable laminate *tasteful light fixtures *pot lights *linear fireplace with custom built ins *bright bay window with cozy window seat 3~ Private Primary Suite~ *luxurious retreat with scenic views *5 pc Ensuite *double sinks *quartz countertops *luxurious soaker tub *separate shower/glass door *walk in closet 4~Second Floor~ 3 additional bright bedrooms *4 pc Bath *double linen closets *pot lights 5~ Professionally fin. lower level (oversized windows) is perfect for entertaining and recreational activities (create a lower level spa/ rough in for 4th bath) 6~Convenient Main Floor~ *powder room *laundry room *mud room with inside entry to double garage and parking for 3 cars in driveway (no sidewalk) * Custom 8ft barn door closet treatment in front foyer. This premium lot offers incredible curb appeal, enhanced privacy with no rear neighbors, beautiful landscaping and a fully fenced backyard creates a magical space ideal for family living and entertaining. (id:37788)
RE/MAX Four Seasons Realty Limited
1486 Myron Drive
Mississauga, Ontario
Welcome to 1486 Myron Drive, a meticulously renovated 2-storey home in the peaceful Lakeview neighbourhood. Featuring 3,200 sq. ft. of luxurious living space, 4+1 bedrooms, 4 bathrooms, situated on a spacious 60 x 141 ft lot. The charming front exterior, with handsome curb appeal, double-car garage, large driveway, and covered flagstone porch, sets the stage for the elegant interior. Inside, youll find engineered oak hardwood floors flowing throughout, leading to a formal dining room and a spacious family room with double French doors and custom California shutters. The living room, complete with a fireplace and bay window, is perfect for family gatherings. The gourmet kitchen is a chefs dream, with quartz countertops, a central island, and high-end stainless steel appliances. The adjacent eat-in area opens to a deck and flagstone patio, ideal for outdoor entertaining. Upstairs, the primary suite includes a custom walk-in closet and a luxurious 3-piece ensuite with a glass shower and heated floors. The finished lower level offers a recreation room with a wet bar, a cozy fireplace, a 3-piece bath, and an extra bedroom. Located near top schools, golf clubs, and Lakefront Promenade Park, this home offers refined living in a family-friendly community. (id:37788)
Royal LePage Burloak Real Estate Services
113 Georgian Drive Unit# 19
Oakville, Ontario
This stunning 3 bedroom, 2 Car garage unit is located steps away from the heart of Oak Park. Steps to all amenities, schools and bus lines. Pool, Exercise room are just some of the amenities included in the community.This is is a one of a kind unit in Oakville! (id:37788)
Exp Realty
10567 Maplewood Drive
Port Colborne, Ontario
Welcome to this delightful 2-bedroom, 1-bath bungalow nestled on a peaceful street, just steps from the lake. Surrounded by nature, you can enjoy the serenity outdoors or stay cozy indoors by the fireplace. Spend your days at the beach, host gatherings, explore scenic trails, or unwind in the expansive backyard shaded by mature trees. Whether you're looking for a weekend retreat or a place to call home, this charming property offers the perfect escape. (id:37788)
Royal LePage Trius Realty Brokerage
410 Northfield Drive W Unit# E3
Waterloo, Ontario
ARBOUR PARK – THE TALK OF THE TOWN! Discover North Waterloo’s most anticipated new address at Arbour Park, where modern living meets natural beauty. These newly built stacked townhomes are perfectly positioned beside the peaceful Laurel Creek Conservation Area, offering the ideal combination of tranquility and urban convenience. Commuting is effortless with quick access to Highway 85 and direct connectivity to the 401, while parks, schools, shopping, and dining are all just moments from your doorstep. Now available is the sought-after Alder model, offering 635 square feet of thoughtfully designed living space. This bright, open-concept layout features one spacious bedroom, a modern 4PC bathroom, stylish finishes, and your own private balcony to enjoy morning coffee or unwind at the end of the day. You’ll love the contemporary kitchen with stainless steel appliances, the convenience of in-suite laundry, and the comfort of being tucked away in a mature, established neighbourhood. Utilities including heat, hydro, gas, water, and hot water heater are the responsibility of the tenant. A full credit report, including score and history, is required with all applications. Available for immediate occupancy, this is your opportunity to experience modern living in one of Waterloo’s most desirable communities. (id:37788)
RE/MAX Twin City Faisal Susiwala Realty
365 Wellington Street
Centre Wellington (Fergus), Ontario
Welcome to this XL Multi-Level Backsplit, offering space, comfort, and updates throughout. Situated on an oversized 92 ft. wide lot with 114 ft. depth, this property showcases fantastic curb appeal and a beautifully designed backyard retreat complete with patio and fire pit, perfect for entertaining family and friends. Inside, you'll find a spacious kitchen equipped with stainless steel appliances, including a built-in microwave, fridge, and stove. A formal dining room provides the perfect setting for gatherings and flows seamlessly into the living areas. This well-maintained home features 3 bedrooms plus a versatile den, ideal for a home office, guest room, or play space. The primary bedroom offers a semi-ensuite, while the freshly painted bedrooms and bathroom bring a modern, refreshed feel. Hardwood floors throughout add warmth and style. The 3-season sunroom extends your living space and overlooks the private backyard, creating a cozy spot to relax year-round. A double car garage ensures ample parking and storage. Updates include: New soffit above hot tub (2025), water softener (2024), roof (2015). This property offers the perfect blend of indoor comfort and outdoor charm, with thoughtful updates for peace of mind. A rare opportunity to own a spacious home on a premium lot dont miss it! (id:37788)
Royal LePage Royal City Realty
118 Summersides Boulevard Unit# 403
Fonthill, Ontario
Welcome to unit 403 at the 118 Summerside Blvd-a stylish upgraded one bedroom + den, 2-bathroom condo in the heart of Fonthill, offering the perfect combination of comfort and convenience. This bright, open-concept space features sleek vinyl plank flooring throughout and a beautifully upgraded kitchen with modern finish. Both bathrooms have been enhanced with premium upgrades, adding a touch of luxury to everyday living. The versatile den ideal for home office, reading nook, or guest area, while in suite laundry ensures added convenience. Parking is a breeze with one outdoor and one underground space, plus your own private locker for convenience. Perfectly situated close to to shopping, dinning, parks, and gold course, this condo delivers an enviable lifestyle in a sought-after location. Don't miss your chance to call it home. (id:37788)
RE/MAX Escarpment Realty Inc.
66 Vinton Road
Ancaster, Ontario
Great landlord looking only for AAA Tenant, Stunning two-storey end unit town-home located in the comfortable and friendly meadowlands neighbourhood! Beside a park, property offers a spacious living/dining room area with sliding door opening to the balcony and incredible large 3 tier deck, kitchen and 2pc bath on the main floor. Second floor includes a primary bedroom (with its own Ensuite and walk-in closet), 2 additional bedrooms, 4-pc bath and the laundry area for your convenience! Walk out Basement fully finished with 2 bedroom and full bathroom. Tenant pays for all utilities and cost of water heater rental's fee. Please be advised that the landlord requires credit check, proof of income, references and rental application before entering contract. All deposits must be made with a bank draft or certified funds. No smoking/vaping on property. No pets. 1 year minimum lease (id:37788)
Michael St. Jean Realty Inc.
4060 Martin Road
Vineland, Ontario
Exceptional One-Acre Building Lot in Lincoln, Ontario Here’s your chance to own a prime one-acre lot in the heart of Niagara's wine country. Perfect for builders, investors, or those ready to design their dream home, this peaceful rural property offers the ideal blend of serenity and accessibility. Located just minutes from town, you’ll enjoy close proximity to local amenities, wineries, major highways, and all that the Niagara Region has to offer. The lot is serviced with hydro, natural gas, and municipal water at the road, making future development easier. While municipal sewers are not currently available, the property’s zoning allows for a single-family home plus an accessory apartment—ideal for multigenerational living or added rental income. Enjoy the benefits of country living without sacrificing convenience—and save on development fees in the process! Note: Taxes have not yet been assessed. (id:37788)
RE/MAX Escarpment Realty Inc.
4060 Martin Road
Vineland, Ontario
Exceptional One-Acre Building Lot in Lincoln, Ontario Here’s your chance to own a prime one-acre lot in the heart of Niagara's wine country. Perfect for builders, investors, or those ready to design their dream home, this peaceful rural property offers the ideal blend of serenity and accessibility. Located just minutes from town, you’ll enjoy close proximity to local amenities, wineries, major highways, and all that the Niagara Region has to offer. The lot is serviced with hydro, natural gas, and municipal water at the road, making future development easier. While municipal sewers are not currently available, the property’s zoning allows for a single-family home plus an accessory apartment—ideal for multigenerational living or added rental income. Enjoy the benefits of country living without sacrificing convenience—and save on development fees in the process! Note: Taxes have not yet been assessed. (id:37788)
RE/MAX Escarpment Realty Inc.


