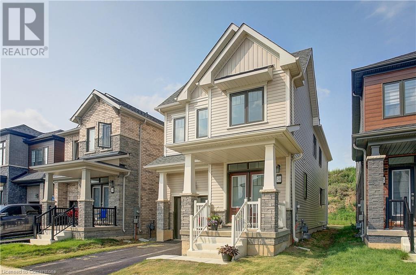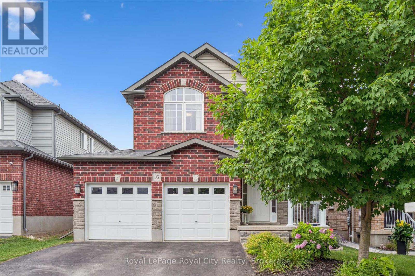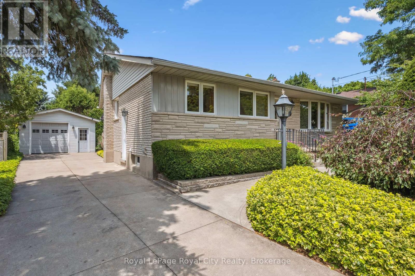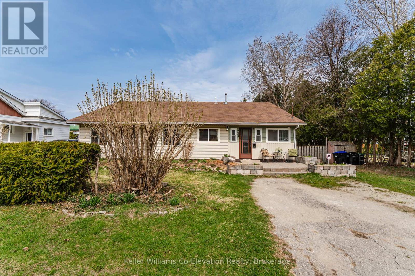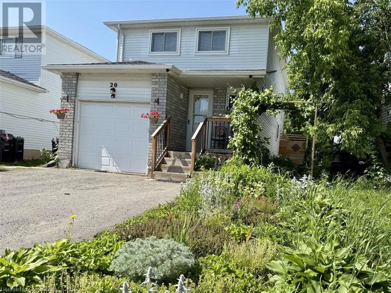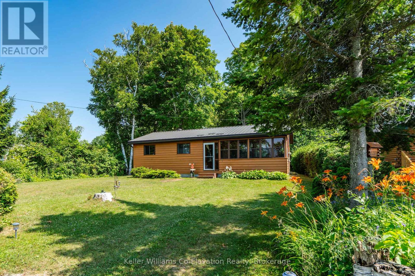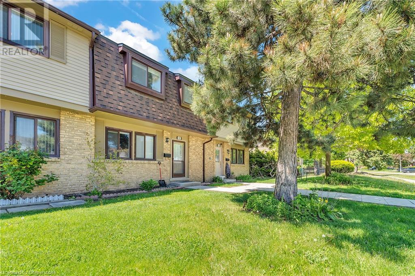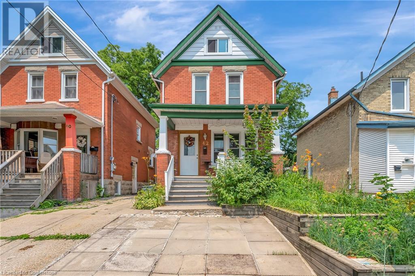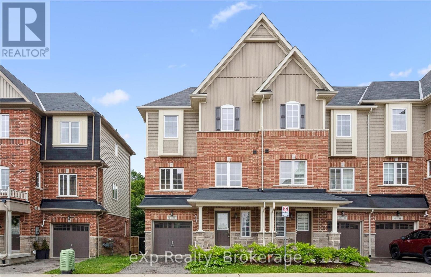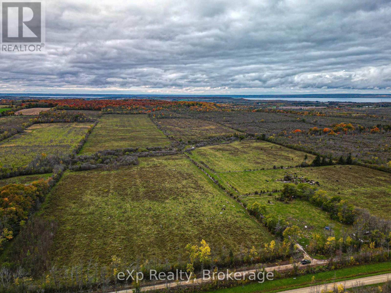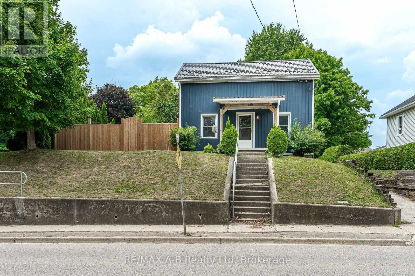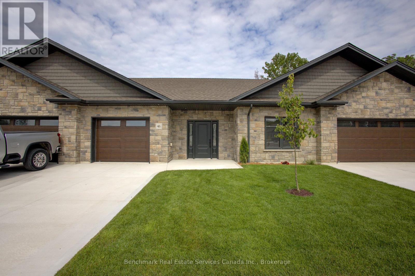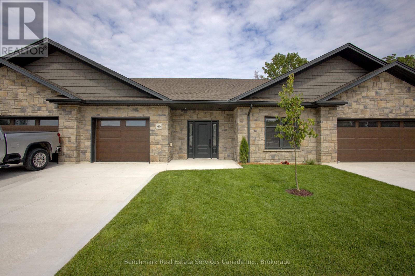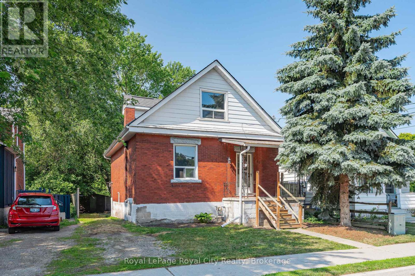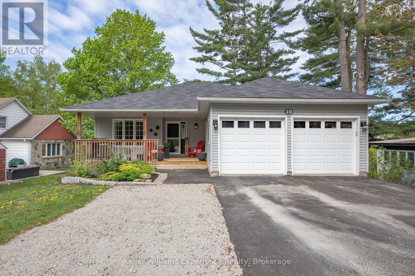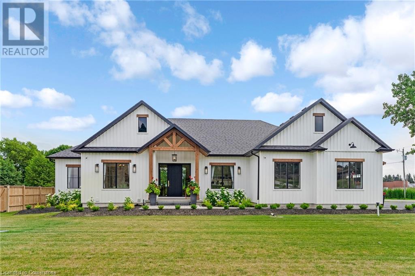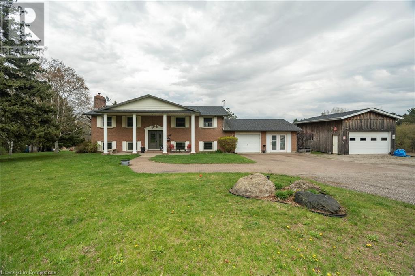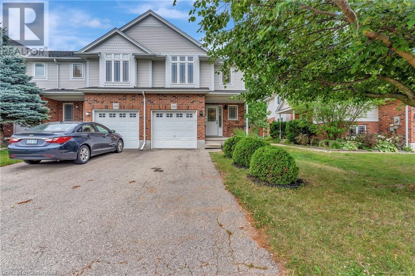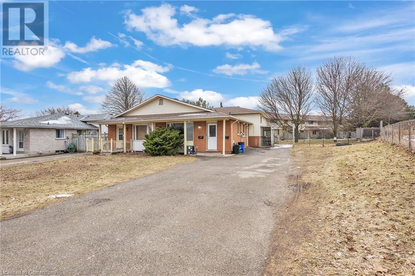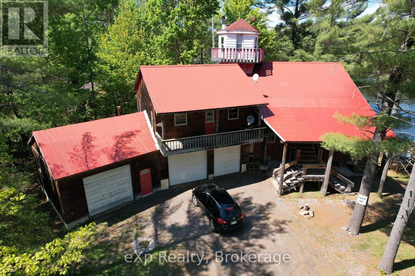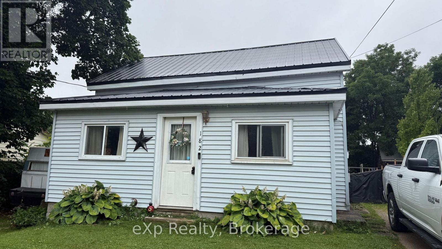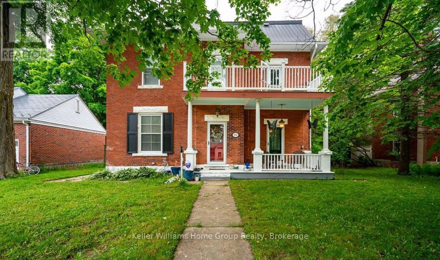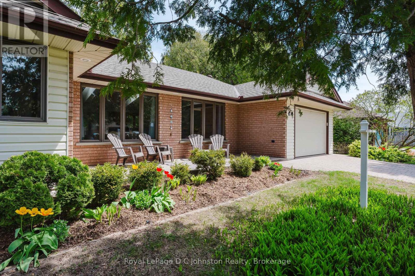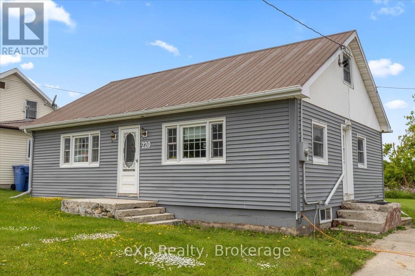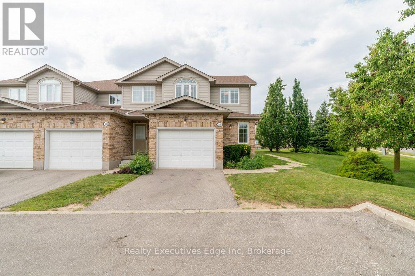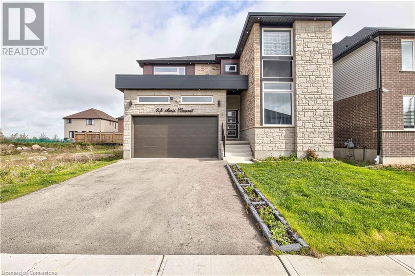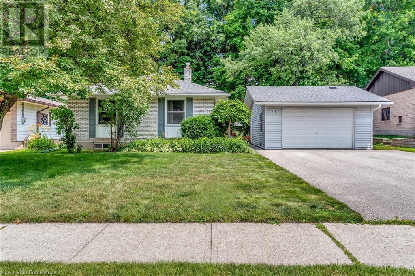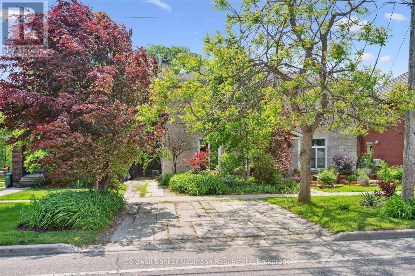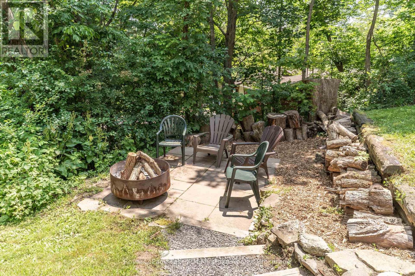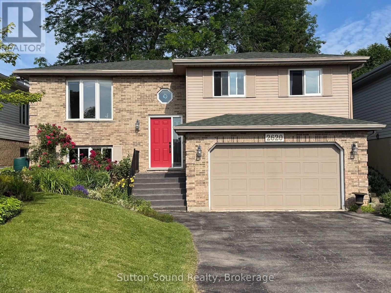198 Wilmot Road
Brantford, Ontario
Welcome to this stunning newly built detached home located in the desirable Empire community! This 1855 sqft home offers a spacious and bright interior, starting with a welcoming entrance that sets the tone for the rest of the house.The open concept kitchen is a highlight, featuring stainless steel appliances, a large island, and ample counter space, perfect for preparing meals and entertaining guests. Adjacent to the kitchen is a separate dining area that easily accommodates a large dining table, ideal for family meals or gatherings.The living area is generously sized, offering plenty of room for a full sectional couch and additional furniture. Patio doors lead out to the backyard, seamlessly extending your living space outdoors. Upstairs, you'll find four spacious bedrooms, including a luxurious primary suite complete with a walk-in closet and a private ensuite. The ensuite features a separate shower and a soaking tub—your own personal retreat. For added convenience, the laundry room is also located on the upper level. .The unfinished basement presents an opportunity for you to personalize and create additional living space tailored to your needs and preferences. Located in a vibrant community, this home offers proximity to schools, dining options, parks, and shopping centers, ensuring both convenience and a quality lifestyle. DID I MENTIONED... NO REAR NEIGHBOURS!!. A Park or a school is scheduled to be built behind the house. It is coming soon! Whether you're looking for a place to settle down or a new beginning, this home promises modern comfort and style. Don't miss the chance to see it for yourself – all offers are welcome anytime. Schedule your visit today! (id:37788)
RE/MAX Twin City Realty Inc.
16 Creighton Avenue
Guelph (Grange Road), Ontario
Beautifully maintained family home in Guelph's sought-after east end. Located in a friendly neighbourhood known for its excellent schools - Ken Danby, Holy Trinity, and Guelph Lake PS (offering French Immersion) this home is ideal for families and commuters alike, with easy access to the GTA via Guelph Line. Step inside to discover a bright, spacious layout freshly painted throughout, with a hardwood staircase leading to the second floor. The open-concept main level is perfect for everyday living and entertaining, featuring a well-appointed kitchen, generous living space with a gas fireplace, and walkout to the backyard oasis. Outside, enjoy summer days in the inground plunge pool, relax under the gazebo, or entertain on the stamped concrete patio surrounded by professional landscaping and hardscaping. The fully fenced yard offers privacy and space to unwind in every season. Upstairs, you'll find three large bedrooms, including a serene primary suite with a walk-in closet and private ensuite. The convenience of 2nd floor laundry makes busy family routines a breeze. The fully finished basement provides even more flexible living space, complete with a spacious bedroom (with egress window), a full 3-piece bathroom, and a separate area ideal for kids, teens, or guests. Additional features include a double car garage and a fantastic community feel. This is a home that truly checks all the boxes - don't miss your chance to make it yours. (id:37788)
Royal LePage Royal City Realty
59 Algoma Drive
Guelph (Victoria North), Ontario
5 Star Immaculate! This one owner home has been treated with extreme care and respect at every turn. The well manicured exterior is a perfect indication of how the inside has been kept. Updated over the years you won't have to spend money for a good stretch of time. Pella Windows, Nu Way Kitchen ..Roof and eaves with a leaf screen. ( A great idea when you live in a maturely treed area. ) Plaster construction, solid oak doors and trim, hardwood floors, (some exposed and some under a very clean neutral carpet). Once a bedroom --a large sliding door was installed allowing access to the back yard . The closet was converted to a tv nook /storage, and a French entry door installed. This could be a bedroom again, but presently acts as a wonderful sitting area. Downstairs there is a fantastic layout for the finished basement. Plenty of room and open space to do as you please. There is also a flex room 7ft by 7ft 7 on the way to the fruit cellar. Amazing neighbourhood where everyone takes great pride in their homes. Gas furnace has been serviced regularly with ducts cleaned. Central air 2023. The massive 12 x 12 deck has an electric retractable awning which is wonderful cover from the full sun. An exterior lift off the deck allows accessible access from the driveway up and into the home. Beside the deck is an interlocking patio for the sun lovers. Well placed on the lot the 1.5 garage offers oversize indoor parking and workshop option. The 62 foot concrete drive and sidewalk was installed by a real craftsman. Easy to view with your Realtor by appt, or wander through the OPEN HOUSE SAT JULY 19 and SUNDAY JULY 20 both from 2-4pm (id:37788)
Royal LePage Royal City Realty
203 - 6 Anchorage Crescent
Collingwood, Ontario
A Truly Unique Wyldewood Cove Osler Unit! This exceptional, one-of-a-kind residence was fully redesigned and retrofitted by renowned Toronto designer and gallery owner, Alison Milne. With panoramic views of the Niagara Escarpment from the front of this second floor unit and stunning seasonal Georgian Bay vistas from the back balcony, this home features over $250,000 in upgrades, custom improvements, and meticulous attention to detail. The space is move-in ready, offering a seamless living experience. Inside, you'll find pot lights throughout, each controlled by Lutron Maestro dimmers, and complemented by elegant Elte fixtures in every room. The chef's kitchen is a dream, complete with a new wine fridge (2025), GE Elite gas stove, new microwave/rangehood (2025), deep pocket pot drawers, and a fully integrated fridge and dishwasher. The luxurious master suite is a serene retreat, featuring a custom barn board headboard, a king-sized bed, under-bed storage, and a built-in wall closet. The ensuite bath boasts heated floors for ultimate comfort. After a day of outdoor adventure, unwind in the spacious open concept great room featuring living room and dining area/kitchen, complete with custom concrete gas fireplace. Step outside to the private balcony and soak in the breathtaking seasonal Georgian Bay views. This impeccably maintained condo offers the perfect balance of luxury and convenience, with active lifestyle amenities, including a gym, change rooms, and a year-round heated outdoor pool for winter enjoyment. Wyldewood Cove is an exclusive waterfront community and also features kayak/paddleboard area by the beach area and dock featuring a small channel to the Bay and serene views of the historic Nottawasaga Lighthouse. This executive condo truly embodies the best of four-season living! (id:37788)
RE/MAX Four Seasons Realty Limited
230 Elizabeth Street
Midland, Ontario
Looking for a solid bungalow situated on a spacious in-town lot in a prime location? Welcome Home to 230 Elizabeth Street. This Recently Updated 3-bedroom Home is Perfect for a Growing Family, Multi Family Living, Retirees or an Investor Looking for Multi Unit Zoning Potential. The Separate Entrance Provides in-law suite potential, and convenient access to the rest of the property. This almost 1700 Square Foot Home offers a bright functional open concept living space and practical layout. The large front sunroom extends your living space, providing a welcoming entrance. Inside, the main floor includes a large comfortable living area, Newly Installed Kitchen (2025), Updated Lighting (2025) , Flooring (2025) , Paint (2025) With two sliding Door Walkouts and two Back Decks. The property sits on a fully fenced lot, offering privacy and space for outdoor activities/gardening or possibly an in-ground pool. Located within walking distance of elementary and high schools, the waterfront, multiple parks and trails, downtown shopping, recreation, and restaurants, this home offers the ideal blend of both convenience and accessibility. (id:37788)
Keller Williams Co-Elevation Realty
20 Corbett Drive
Barrie, Ontario
For more info on this property, please click the Brochure button. Family Retreat in Grove East – Move-In Ready & Full of Possibilities! Beautifully upgraded 3+1-bedroom, 3-bath detached home in Barrie’s sought-after Grove East—just minutes from Johnson’s Beach, Georgian College, RVH, parks, schools, and quick access to Hwy 400 & 11. Enjoy a freshly painted interior with rich hardwood flooring, sun-filled rooms, and a warm, spacious layout. The renovated kitchen features LED lighting, appliances, upgraded electrical, and ceramic tile floors. Comfort is ensured with a high-efficiency furnace, new AC, and smart thermostat. Step outside to your private backyard oasis with a new above-ground pool, expansive entertainer’s deck, cedar shed, and low-maintenance landscaping filled with cherry, pear, plum, blackberry, raspberry, strawberry, and grape plants. A fully fenced yard offers privacy—perfect for kids, pets, and evening relaxation. Upstairs boasts a bright primary bedroom with ensuite and double closet, two more spacious bedrooms, and a full bath. The basement adds a 4th bedroom/home office/playroom, laundry area, pantry, hobby cabinets, and in-law suite or income potential. Extras include a newer roof and windows, insulated garage with inside access, and a quiet, family-friendly neighbourhood close to all amenities. This home blends comfort, lifestyle, and long-term value in one of Barrie’s most beloved communities. (id:37788)
Easy List Realty Ltd.
204 Mccullough Lake Drive
Chatsworth, Ontario
Lakeside living in the much loved community of McCullough Lake. Just thirty minutes south of Owen Sound, McCullough Lake is a family-friendly setting for both homes and cottages. This property at 204 is a super location for a waterfront home with its position on the most desired side of the lake, its deep lot, sandy beach, and direct water access. The Lake itself is well known for swimming, boating and fishing - and fishing is great right from the end of the dock! You can paddle to the Fish & Wildlife Sanctuary on the north side. And the convenient location only a few minutes from Hwy 6 makes it easy for an active family to reach the amenities of Owen Sound, Williamsford, Markdale and Flesherton including shops, schools, libraries, hospitals, recreation centre, restaurants and theatre. The current buildings, though no longer usable, are testament to the family retreat that flourished here for many years. A wonderful opportunity to embrace Grey County living on the shores of one of its most admired inland lakes. (id:37788)
Exp Realty
179 Patterson Boulevard
Tay (Port Mcnicoll), Ontario
Escape to the charm of waterside living with this cozy 3-bedroom, 1-bath bungalow offering stunning, unobstructed views of Georgian Bay. Whether you're looking for a peaceful year-round home or the perfect weekend retreat, this gem delivers the ultimate destination lifestyle. Wake up to the sound of the waves and enjoy your morning coffee in the sunroom, where sweeping views of the bay and unforgettable sunsets take center stage. Just steps away, explore Patterson Park, sandy beaches, and scenic walking trails--all right outside your door. Backing onto a serene treed lot, this home offers both privacy and a deep connection to nature. With a durable metal roof, included furniture, kitchenware, and appliances, it's ready for you to move in and start making memories. This is more than a home--it's a lifestyle. Georgian Bay is calling. Will you answer? (id:37788)
Keller Williams Co-Elevation Realty
30 Taylor Avenue
Cambridge, Ontario
Welcome home to 30 Taylor Avenue, a bright and spacious two-storey detached home situated in a desirable East Galt neighbourhood. Located on a mature street and within walking distance of two elementary schools, this well-maintained home is truly move-in ready. Offering nearly 2,300 sq ft of finished living space, the main floor features a welcoming living room, a separate dining area, an updated eat-in kitchen, and a convenient 2-piece bath. Upstairs, you’ll find 4 generously sized bedrooms and a full 4-piece bath. The fully finished basement adds valuable living space with a cozy rec room, a versatile bonus room currently used as a 5th bedroom, and ample storage. Outside, the 60 x 110 ft lot offers plenty of space to enjoy and features an attached single garage, driveway parking for 4 additional vehicles, a storage shed, and a large deck that’s perfect for outdoor entertaining. This home has numerous updates including: Roof with 50 year warranty shingles (2022); High-Efficiency Furnace and AC and, Owned Tankless Water Heater all with a 10 year parts and labour warranty (2021); Attic Insulation (2021); Kitchen Appliances, Range Hood, and Laundry Sink (2021–2022); Natural Gas Lines added for the Range, Dryer, and BBQ (2021–2022); Updated Windows with lifetime warranty and Doors (2022); and CAT6 Ethernet to all floors (2021). Nestled in a family-friendly community close to parks, trails, Downtown Cambridge, shopping, and public transit, this home has been very well cared for and pride of ownership is evident the moment you arrive! (id:37788)
RE/MAX Twin City Realty Inc. Brokerage-2
2 Waterwillow Court
Kitchener, Ontario
Welcome to this beautifully maintained corner-lot detached home, tucked away on a quiet court in one of Kitcheners most desirable and family-oriented neighbourhoods. This turnkey property offers the ideal blend of comfort, style, and functionality featuring 3 spacious bedrooms, 2.5 bathrooms, and a fully finished basement, this home truly checks all the boxes. Step inside to discover bright, sunlit interiors, enhanced by large windows that bathe the home in natural light. The open-concept layout seamlessly connects a spacious living area with a well-appointed kitchen ideal for entertaining or relaxing with family. Recent updates ensure peace of mind and modern appeal, including: New luxury vinyl flooring (2025), New carpet (2025), All windows replaced (2024), Fresh paint throughout (2025), Stylish new pot lights (2025), Water softener & purifier (2022). The primary suite features a walk-in closet, while the finished basement offers flexible living space perfect for a home office, gym, or recreation area. Situated just minutes from Sunrise Plaza, this home provides easy access to shopping, dining, schools, playgrounds, Hwy 8, and a GRT transit route, making daily life effortless and enjoyable. Whether you're a growing family, busy professional, or someone seeking both convenience and serenity, this home delivers exceptional value in a fantastic location. (id:37788)
RE/MAX Real Estate Centre Inc.
105 Hansen Road N Unit# 102
Brampton, Ontario
Welcome to one of the largest and well-maintained townhomes in the community—an ideal opportunity for first-time buyers, growing families, or those looking to downsize without compromise. This bright and spacious 3+1 bedroom, 2-bathroom home offers over 1,200 sq. ft. of comfortable living space, with thoughtful upgrades and a highly functional layout. The primary bedroom features elegant double-door entry, large windows, and easily fits a king-size bed, while the other two upper-level bedrooms accommodate queen-size beds with ease. Enjoy an updated eat-in kitchen with plenty of natural light and walk-out access to a private fenced yard—perfect for outdoor dining or relaxation. The finished basement adds versatility as a home office, recreation room, or additional bedroom. Located just minutes from Highway 410, Bramalea City Centre, and within walking distance to top-rated schools, transit, shopping, groceries, fast food, and Planet Fitness, this home offers unmatched convenience. Community Features: Outdoor swimming pool, Family-friendly atmosphere, Ample visitor parking & Maintenance Fees Include: Rogers high-speed internet, Upgraded cable TV, Water, Roof, window, and door maintenance, Snow removal & lawn care, truly worry-free living year-round! Unit comes with one owned parking space, with the option to reserve a second, plus abundant visitor spots. Don’t miss out on this rarely available unit in a well-managed complex. (id:37788)
RE/MAX Real Estate Centre Inc.
4515 Pinedale Drive
Niagara Falls, Ontario
Don't miss this one! 4515 Pinedale Drive is the total package and one of the best family home values on the market today. Bigger, better, and beautifully updated, this standout property needs to be on every serious buyers must-see list. From the moment you step into the foyer, the vaulted ceiling and bright, open layout make a lasting impression. The kitchen, fully renovated in 2019, is both stylish and functional with custom oak cabinetry, granite countertops, extra-tall uppers, soft-close drawers and doors, and a stunning 9-foot island perfect for meals, homework, and hangouts. Stainless steel appliances, a full-height backsplash, and pot lights throughout complete the designer look. Durable vinyl flooring flows across the main floor, while a large walk-in pantry tucked just off the kitchen adds effortless convenience. The main floor primary bedroom offers a spacious walk-in closet and easy access to the main bathroom, which features a sleek quartz-top vanity and a tiled glass walk-in shower that feels straight out of a spa. Upstairs, two oversized bedrooms share a full bathroom, ideal for teens, guests, or multi-generational living. Bonus: one bedroom has potential for a walkout balcony. The exterior was completely redone in 2023 with modern board and batten siding, updated soffits, fascia, and eaves. The roof was replaced in 2019, so major expenses are already handled. The basement expands your living options with a spacious rec room, a second kitchen area, full bathroom, and tons of storage, perfect for in-laws, older kids, or anyone needing more space. Out back, the fun continues with a huge fenced yard, fresh landscaping, a composite deck with modern railings, and a custom play structure that's a kids dream. This home checks every box, space, updates, function, and curb appeal. Move-in ready, family-approved, and priced to sell! (id:37788)
Exp Realty (Team Branch)
42 Shanley Street
Waterloo, Ontario
Welcome to 42 Shanley St., an updated century home in the heart of Downtown Kitchener with original charm preserved and investment potential with basement apartment. Inside this 3 bed, 3 bath home is laminate flooring with original wood trim to keep the cozy feel of the Victorian era. Enjoy family dinners and friendly gatherings in the gorgeous dining room with large windows surrounding to let in the natural light. From the welcoming living room is the bright eat-in kitchen where you'll find the hall to the main floor laundry and powder room as well as access to your private fully fenced backyard, perfect for relaxing or gardening. Upstairs there is a 4 pce main bathroom and 3 spacious bedrooms including the master with its own private balcony where you can enjoy the peaceful tranquility of the lush, treed yard. As a bonus you will absolutely love the finished loft - use it as an office, a family room or 4th bedroom! Downstairs in the full size, fully finished basement is a perfect mortgage helper or in-law suite with a 3 pce bath, full kitchen and bedroom area as well as a separate entrance. Dont miss your chance to live in this vibrant neighbourhood between downtown Kitchener and Uptown Waterloo, with convenient transportation such as LRT, bus and Go Train and walkable distance to restaurants and shops. (id:37788)
RE/MAX Twin City Realty Inc.
50 - 88 Decorso Drive
Guelph (Kortright East), Ontario
Fore RENT or SALE. Rare 5-Bedroom, 5-Bath Townhome in Guelph. Ideal for University Living! Welcome to 88 Decorso Drive, Unit 50, an exceptional 5-bedroom, 5-bathroom townhome with over 1,780 square feet above grade, perfectly suited for students or investors looking for strong rental potential. The thoughtful layout includes three bedrooms upstairs (one with a private ensuite), one bedroom on the main floor, and another in the finished basement, with bathrooms on every level, offering privacy and flexibility for all occupants. Located directly on the University of Guelph bus route, this home gives you a real edge: be first on the bus in the morning and first dropped off after class, a daily time-saver and student favourite! The main level features a spacious living/dining area, a modern kitchen, and a walkout to a private outdoor space. The basement offers additional living space, ideal for quiet study. With abundant bathrooms, this setup maximizes comfort and rental appeal. Situated in South Guelph near trails, shops, restaurants, and all major amenities, this is turn-key living in a high-demand location. (id:37788)
Exp Realty
32 St Vincent Sydenham Townline
Meaford, Ontario
This exceptional 110-acre parcel provides complete privacy and tranquility, nestled within pristine natural surroundings. A year-round creek flows through the land, ensuring a dependable water supply farming ventures or recreational pursuits.The gently rolling terrain currently serves as cattle pasture, though it holds excellent potential for expanding into cash crop production across 85-90 acres. At the rear of the property, 20 acres of mature hardwood forest create a perfect sanctuary for outdoor enthusiasts and nature lovers.Complete perimeter fencing makes this land immediately suitable for livestock operations, farming, or ranching activities. For those seeking recreational opportunities, the property offers abundant wildlife populations ideal for hunting, hiking, and outdoor adventures.With remarkably low annual taxes of just $680, this represents an outstanding, low-maintenance investment in vacant land. The property's remarkable flexibility makes it an ideal choice for investors interested in agricultural development, recreational activities, or simply embracing the beauty of rural living. (id:37788)
Exp Realty
158 James Street N
St. Marys, Ontario
Affordable first home or family property! This 4-bedroom home offers more space than you'd expect. With three bedrooms upstairs and one on the main floor, theres plenty of room for the whole family. The main level features a spacious living room, an eat-in kitchen, a recently updated 4-piece bathroom, and a large entryway/laundry area for added convenience. Step outside to enjoy the covered rear deck and charming board-and-batten-style siding, giving the home a cozy, cottage-like feel. Exterior upgrades include a new fence, metal roof, soffit, and fascia, making for low-maintenance living. The property also offers a surprisingly private yard. Click on the virtual tour link, view the floor plans, photos and YouTube link and then call your REALTOR to schedule your private viewing of this great property! (id:37788)
RE/MAX A-B Realty Ltd
54 - 1182 Queen Street
Kincardine, Ontario
Welcome to your dream home in one of Kincardine's most exclusive private communities! The "Callaway" model is a 2-bedroom condo, with 2 full bathrooms, a gorgeous gourmet kitchen and a modern open-concept layout, this home is perfect for relaxed living or entertaining guests. Enjoy serene mornings and stunning views from your patio backing onto the Kincardine Golf and Country Club. Just minutes to the shores of Lake Huron, you'll love the peaceful surroundings and easy access to waterfront recreation, trails, and all the amenities Kincardine has to offer. Whether you're downsizing, investing, or looking for a weekend retreat, this stunning condo offers the perfect blend of luxury, comfort, and location. (id:37788)
Benchmark Real Estate Services Canada Inc.
46 - 1182 Queen Street
Kincardine, Ontario
Welcome to your dream home in one of Kincardine's most exclusive private communities! The "Callaway" model is a 2-bedroom condo, with 2 full bathrooms, a gorgeous gourmet kitchen and a modern open-concept layout, this home is perfect for relaxed living or entertaining guests. Enjoy serene mornings and stunning views from your patio backing onto the Kincardine Golf and Country Club. Just minutes to the shores of Lake Huron, you'll love the peaceful surroundings and easy access to waterfront recreation, trails, and all the amenities Kincardine has to offer. Whether you're downsizing, investing, or looking for a weekend retreat, this stunning condo offers the perfect blend of luxury, comfort, and location. (id:37788)
Benchmark Real Estate Services Canada Inc.
52 - 1182 Queen Street
Kincardine, Ontario
Welcome to your dream home in one of Kincardine's most exclusive private communities! The "Callaway" model is a 2-bedroom condo, with 2 full bathrooms, a gorgeous gourmet kitchen and a modern open-concept layout, this home is perfect for relaxed living or entertaining guests. Enjoy serene mornings and stunning views from your patio backing onto the Kincardine Golf and Country Club. Just minutes to the shores of Lake Huron, you'll love the peaceful surroundings and easy access to waterfront recreation, trails, and all the amenities Kincardine has to offer. Whether you're downsizing, investing, or looking for a weekend retreat, this stunning condo offers the perfect blend of luxury, comfort, and location. (id:37788)
Benchmark Real Estate Services Canada Inc.
38 - 1182 Queen Street
Kincardine, Ontario
Welcome to your dream home in one of Kincardine's most exclusive private communities! The "Callaway" model is a 2-bedroom condo, with 2 full bathrooms, a gorgeous gourmet kitchen and a modern open-concept layout, this home is perfect for relaxed living or entertaining guests. Enjoy serene mornings and stunning views from your patio backing onto the Kincardine Golf and Country Club. Just minutes to the shores of Lake Huron, you'll love the peaceful surroundings and easy access to waterfront recreation, trails, and all the amenities Kincardine has to offer. Whether you're downsizing, investing, or looking for a weekend retreat, this stunning condo offers the perfect blend of luxury, comfort, and location. (id:37788)
Benchmark Real Estate Services Canada Inc.
91 Stevenson Street S
Guelph (St. Patrick's Ward), Ontario
Welcome to 91 Stevenson Street South, a cozy 2-bedroom, 1-bath 1.5 storey that is packed with charm and potential, nestled in one of Guelphs most walkable and vibrant neighborhoods. This inviting home features a full 4-piece bath, bright living spaces, and a layout that's perfect for first-time buyers, downsizers, or those looking to invest in a property with room to grow. Outside, the lot offers great possibilities for gardening, outdoor entertaining, or future expansion. Whether you're envisioning your dream backyard or considering updates inside, the opportunity here is real. Just a short stroll to local favorites like Bev's on Beverley, Riot Axe, and Angelino's for all your bar b q needs, you'll love the community vibe and walkable lifestyle this location offers. Schools, parks, and transit are all within easy reach, making this a truly convenient place to call home. Don't miss your chance to put your personal touch on this Guelph gem! (id:37788)
Royal LePage Royal City Realty
66 - 1182 Queen Street
Kincardine, Ontario
Welcome to your dream home in one of Kincardine's most exclusive private communities! The "Taylormade" model features 2 + 1 bedrooms offering a spacious loft that can easily serve as a guest suite, home office, entertainment room or flex space. With 3 full bathrooms, a gorgeous gourmet kitchen and a modern open-concept layout, this home is perfect for relaxed living or entertaining guests. Enjoy serene mornings and stunning views from your patio backing onto the Kincardine Golf and Country Club. Just minutes to the shores of Lake Huron, you'll love the peaceful surroundings and easy access to waterfront recreation, trails, and all the amenities Kincardine has to offer. Whether you're downsizing, investing, or looking for a weekend retreat, this stunning condo offers the perfect blend of luxury, comfort, and location. (id:37788)
Benchmark Real Estate Services Canada Inc.
10 Clarence Avenue
Penetanguishene, Ontario
Beautifully updated home with sunset water views over Georgian Bay, located on a quiet street in Penetanguishene! Legal duplex with a VACANT walk-out lower-level apartment, finished in 2021 (permits available) ideal for rental income or extended family living. Walking distance to trails and amenities. Solidly built and economical to run, with low utility costs. The interior was fully redone in 2024, including new flooring, trim, barn doors, roof, garage doors, and appliances. Roughed-in bathroom in the lower level adds future potential. A rare blend of comfort, efficiency, and versatility! Built in 2009. Finished SQFT 1,627. (id:37788)
Keller Williams Experience Realty
4678 Lobsinger Line
Crosshill, Ontario
This exceptional custom bungalow, offers nearly 6,000 sq ft of finished living space on a serene country lot under an acre. With 6 bedrooms, 4 bathrooms, and an oversized 3-car garage with parking for 6 more, this home is ideal for large or multigenerational families. Inside, 10' ceilings throughout the main floor and a vaulted 12' great room with a floor-to-ceiling natural stone fireplace create an open, airy feel. White oak engineered hardwood spans both levels, adding warmth and elegance. The chef’s kitchen features a double waterfall island, top-of-the-line appliances, an oversized built-in fridge/freezer, and connects to a stunning walk-through pantry with second fridge, white oak counters, and custom cabinetry. The dining area leads to a covered concrete porch with built in natural stone outdoor BBQ, perfect for entertaining. The primary suite includes white oak beam accents, a gas fireplace, luxurious ensuite, custom walk-in closet, and direct access to the laundry room. A finished basement adds more bedrooms, bathrooms, and versatile space for guests, teens, or recreation. Large windows throughout flood the home with natural light. The backyard has plenty of room to add a pool. Located 12 Minutes to St,Jacobs, 13 Minutes to the Farmers Market, 14 Minutes to Waterloo and 22 Minutes to Kitchener. This is a rare opportunity to enjoy refined country living close to the city. (id:37788)
Revel Realty Inc.
141 King Street
Burford, Ontario
Welcome to 141 King Street in the quaint and friendly community of Burford—a small-town gem in Brant County known for its welcoming atmosphere, local shops, and close-knit feel, all just minutes from Brantford and Highway 403. This spacious 1 3/4-storey, 3-bedroom, 2-bathroom home offers a fantastic blend of updated features and untapped potential, giving you the perfect canvas to personalize and complete to your style. Inside, you'll find custom-designed hardwood flooring, a carpet-free layout, and a traditional wood staircase with an accent wall that sets a warm, inviting tone. The main floor offers generous living and dining spaces, some updates in the kitchen with granite counters, pot lights and cabinetry, a 3-piece bathroom, and a flex room that can serve as a den, office, or main-floor bedroom. Enjoy the sunshine year-round from the enclosed rear sun porch, perfect for relaxing with your morning coffee. Upstairs, you’ll find two bright bedrooms, a 3-piece bathroom, and a roughed-in kitchen area with sink & granite counters & cabinets ready to install to your preference—ideal for a second suite, in-law setup, or convert it easily into a spacious third upstairs bedroom. The basement includes a recreation room, abundant storage, and space for a workshop or hobby area. Out back, a detached garage/workshop is wired with 100-amp hydro, ready for tools, projects, or even a home business. Located in a convenient, family-friendly neighbourhood within walking distance to parks, shops, and schools, this property offers the comfort of country living with the convenience of nearby urban access. Whether you’re a first-time buyer, growing family, or investor looking for multi-generational potential, 141 King Street offers character, a number of updates, and a chance to make it your own in a community you’ll love. (id:37788)
RE/MAX Real Estate Centre Inc.
24 Highway 24
Scotland, Ontario
Welcome to an Entertainer’s Paradise in the Countryside – Just 20 Minutes from Brantford Set on 29.77 acres of scenic land, this beautifully maintained raised bungalow offers the perfect blend of comfort, functionality, and outdoor living. Featuring 4 bedrooms, 2 bathrooms, and a double-car attached garage, the home is ideal for families, hobbyists, and nature lovers alike. While the property is not currently being used as a farm, it offers excellent farming potential on a smaller scale with just over 8 workable acres of agricultural land. Whether you’ve dreamed of growing crops, starting a hobby farm, or keeping cattle or other livestock, the flexibility is here to bring those ideas to life while still enjoying plenty of wooded land for outdoor recreation or hunting. Designed with entertaining in mind, the finished basement includes a charming pub-style bar—a cozy and inviting space to host gatherings or unwind with friends. Step outside to your own private retreat, complete with an inground pool, fire pit, and dirt bike trails, with endless space to roam, relax, or adventure. A detached workshop with an oversized garage door offers versatile use as a workspace, storage area, or additional covered parking, while the extended driveway easily accommodates multiple vehicles, RVs, boats, or trailers. If you’re looking for more space for your growing family or exploring multi-generational living options, this property offers plenty of room to expand, adapt, and make it your own. Whether you’re entertaining poolside, stargazing by the fire, or imagining the agricultural possibilities of the land, this property delivers a truly inspiring way of life. (id:37788)
Century 21 Heritage House Ltd.
40 Westaway Place
Hamilton, Ontario
Diamond in the Rough – West Hamilton Mountain Bungalow Opportunity! Welcome to your next great move! Nestled on a quiet, desirable street in West Hamilton Mountain, this charming bungalow offers incredible potential and value. Whether you're a first-time buyer, savvy investor, or looking to add an in-law suite, this property is full of promise. ? Property Highlights: 3+2 bedrooms — ideal for families or multi-generational living, Open-concept main floor with thoughtful upgrades, Updated bathroom with a modern Bath Fitter tub, Steel roof with a 50-year lifespan — worry-free and durable, Separate side entrance – in-law suite potential, Spacious backyard perfect for entertaining or creating your own backyard oasis, Furnace replaced just 5 years ago. This is your chance to secure a solid home on a fantastic lot in a great community. Your next chapter might just begin here! (id:37788)
Keller Williams Innovation Realty
466 Annapolis Court
Waterloo, Ontario
Choice East Bridge Waterloo location, Location!! This large freehold townhome (1,973 sq. ft, END UNIT), nice private lot, is located on a no exit court. Kitchen/ dinning/ living room open concept main floor boasts hardwood floor in the living room w/walkout to deck. Brand new carpet throughout just installed! The kitchen features newly installed tile flooring an abundance of cabinets and newer (2021) quartz counters and sink. Comes with all appliances including brand new washer & dryer. On the second floor you’ll find a great size primary bedroom with access to cheater en-suite and large walk-in closet, 2 other good size bedrooms. Extras: high efficiency gas furnace (2019), newer (2015) roof, newer faucets (2021) in the powder room, kitchen, and main bathroom; newer sink in the main bathroom, & new high-end toilets. Fabulous band new 3 pc bath in newly finished basement w/brand new carpet! This Amazing FREEHOLD Townhome wont last long!! Book your showing!! Short walk to top-rated public & separate schools, min to Hwy, Conestoga Mall, RIM Park, walking trails, public transportation and amenities. Attached single car garage. Double long driveway! (id:37788)
RE/MAX Twin City Realty Inc.
501 Kingscourt Drive Unit# B
Waterloo, Ontario
Welcome home to this 3 PLUS 2 bedroom home with SEPRATE ENTRANCE to the basement level. It's just few minutes WALK to CONESTOGA MALL, highway7/8 , transit and much more. Either you are looking to move in as a first time home buyer or looking to rent this amazing house or you live and rent the lower unit it would be GREAT MORTGAGE HELPER with total RENTAL potential up to $4500/month. This home is carpet free and has just been freshly painted. The large fenced in pool sized yard gives lots of privacy and the driveway holds parking for 6. Shingles (2019) Kitchen and back upper left bedroom Laminate Flooring (2021), Furnace (2021). Book your private tour today! (id:37788)
RE/MAX Real Estate Centre Inc.
1365 4th Avenue E
Owen Sound, Ontario
Sitting stately on a maturely landscaped lot, this beautiful 4 bedroom 2 bathroom high-functioning home has all major upgrades completed. The second and third floors were fully renovated in 2017, including spray foam insulation (R20 walls, R31 attic/dormers), updated drywall, electrical, flooring, and a stylish main bath. Nearly all windows replaced. New doors, Roof (2018), furnace (2017), and A/C (2018) mean the big-ticket items are taken care of. Main floor features original knotted pine and woodwork. The backyard offers privacy, shade, and a natural escape with ample green space and a shed with electricity. The perfect balance of town living and woodland charm. Move in and enjoy! (id:37788)
RE/MAX Grey Bruce Realty Inc.
3 Harris Lake Road
Parry Sound Remote Area (Wallbridge), Ontario
Welcome to a rare opportunity that blends lifestyle, income potential, and long-term value. Nestled on the serene shores of Harris Lake, this fully winterized 2300 sq ft waterfront retreat offers unmatched flexibility in an unorganized township giving you the freedom to use it as your personal escape, a high-performing Airbnb, or both. With 188 feet of clean shoreline, deep water off a large private dock, and plenty of space for boating and lounging, every detail invites relaxation and adventure. A charming turret offers panoramic lake views an ideal perch for morning coffee or evening stargazing. Harris Lake is a hidden gem just north of Pointe au Baril, renowned for its peaceful setting, excellent fishing, and connection to the Magnetawan River perfect for paddling enthusiasts and nature lovers. Inside, you'll find five bedrooms, three bathrooms, spacious living areas, and thoughtful finishes that make this home ideal for hosting or enjoying with family. The property comes fully furnished and ready to go, allowing you to start earning or unwinding from day one. Whether you're looking to invest in your financial future or a more balanced lifestyle, this turn-key lakehouse delivers on both to help you Be Where You Want To Be. (id:37788)
Exp Realty
182 4th Street
Arran-Elderslie, Ontario
This charming home is move-in ready and offers plenty of space, comfort, and recent updates throughout. The steel roof was installed in 2016, and all windows including the second floor were replaced in 2018. At that time, the entire upper level was renovated and re-insulated, ensuring energy efficiency and year-round comfort.The main floor features a custom kitchen, open to a spacious dining area perfect for gatherings. A large living room, main floor bedroom, laundry, and a updated 4-piece bathroom complete the layout.Upstairs, you'll find the bedroom, plus a loft being used as a bedroom. The home sits on a private lot on a quiet street and includes a 54 x 12 attached work shop perfect for hobbyists or extra storage. Dont miss your chance to own this home in a peaceful setting! (id:37788)
Exp Realty
250 Andrew Street
Shelburne, Ontario
Nestled on a generously wide (over 1/4 Acre Lot!) private, in town lot (with in-ground POOL in "as is" condition - not opened this year). This splendid Edwardian home exudes timeless elegance and charm. With its classic architectural details, the residence stands proudly amidst a picturesque setting of mature trees. The home features five spacious bedrooms, each with its own unique character, providing ample space for family and guests. The rich hardwood floors enhance the grandeur of the living spaces, while large windows flood the rooms with natural light, creating a warm and inviting atmosphere. The large Eat-in kitchen boasts lovely granite counters. This Edwardian gem, with its blend of historic charm and modern convenience, promises a gracious and comfortable lifestyle, making it a truly exceptional place to call home. This house was originally home to Bertram Horton, the grandfather of Tim Horton. It was also once a private hospital and home to a Mayor of the town, as per the public library archives. This Beautiful 5+ Bedroom 3 Bathroom, 2 1/2 Storey Century Home also features a covered Verandah & Balcony. Updated Kitchen With S/S Appliances & Large Pantry & Breakfast Area. Living Room With Folding Doors To Formal Dining & Walk-Out To Verandah. Main Floor Den With Double Doors, Hardwood Flooring & Large Picture Window. Convenient main floor laundry. 24h notice for all showings as house is currently tenanted. Pool is in "as is" condition. (id:37788)
Keller Williams Home Group Realty
30 Cedar Bush Drive
Saugeen Shores, Ontario
Nestled in the serene surroundings of Cedar Bush Drive in Southampton, this charming 3-bedroom, 1.5 bathroom bungalow offers the perfect setting for an ideal retirement home or a 4-season vacation getaway. Just a short 10-minute stroll to sunsets and sandy beaches, this well-maintained home boasts a convenient single-level living layout. The open concept living area features a vaulted ceiling and sliding doors that lead to a private deck, while the classic oak kitchen adds a touch of warmth to the space. The king-sized primary bedroom, two guest rooms, and updated main bath with a tile and glass shower, as well as a separate jetted soaker tub, provide comfort and functionality. Additional highlights include a spacious mudroom and laundry area with a second walkout to the deck, an attached garage with inside entry, interlocking brick driveway, welcoming front porch, fire pit, and storage shed. Enjoy nearby access to recreational trails, and benefit from the forced air natural gas furnace and central air system installed in 2018. Recent upgrades include roof shingles and water heater replacement in 2017, with two new skylights set to be installed Tuesday May 20th. Don't miss the opportunity to make this peaceful retreat your own. (id:37788)
Royal LePage D C Johnston Realty
55 Jack Street
Huntsville (Chaffey), Ontario
FOR LEASE - 55 Jack Street, situated in the newly built Highcrest Homes community. This beautifully designed bungalow is located on a large lot at the back of the community offering more privacy. With guest parking at the front and a driveway that fits two cars this home is both convenient and inviting. The open concept layout features everything on the main floor, including 2 bedrooms and 2 modern bathrooms. The home showcases feature walls - one in the front hallway and another in the guest bedroom adding a touch of style and character. Enjoy your main living space with a cozy fireplace for added warmth. Step outside to your cover patio perfect for relaxing or entertaining. This home features several upgrades including luxury vinyl plank flooring throughout, even on the stairs to the basement, a quartz kitchen island and bathroom countertops, light fixtures throughout, glass showers with both rain shower heads and handheld shower attachments. The basement is a walkout and comes with a rough-in for an additional bathroom offering great potential for future development. The Highcrest Homes community will soon offer fantastic amenities, including a fitness center, indoor and outdoor kitchen, and dining areas, an, outdoor terrace, and a relaxing lounge area, enhancing the vibrant lifestyle this neighborhood offers. This condo is also for sale - MLS#: X12190107 (id:37788)
Chestnut Park Real Estate
84 - 16 Rambling Way
Collingwood, Ontario
SEASONAL or ANNUAL rental - Available August 1st - Fully furnished 2 bedroom, 2 bath end unit at Rupert Landing in Collingwood, a Waterfront Community with a recreation Centre that offers an indoor pool, hot tub, sauna, gym, racket ball/basketball court and outside, kids playground, shuffleboard, tennis and pickleball courts all sitting at the edge of Georgian Bay. Only minutes to skiing or golf and an easy walk to the trail and waterfront. Features include a gas fireplace, heated floors in the open kitchen & entrance, private deck with BBQ. Large master bdrm has a king bed, private deck & semi-ensuite bath. The 2nd bdrm has a queen bed. Bell Fibe internet and cable are available. A hypoallergenic pet is considered. Utilities are in addition to rent, and tenant liability insurance is a must. Seasonal lease requires payment upfront and a deposit for damage, utilities and cleaning. Annual Lease requires first and last months' rent. Send your application with references today! (id:37788)
Royal LePage Rcr Realty
220 Owen Sound Street
Southgate, Ontario
The things you'll love about this 3-bedroom 2-bathroom home - 1) new gas furnace and A/C, 2) an oversized/ double lot in the growing community of Dundalk, 3) no neighbours to the north or east, 4) a park next door featuring a ball diamond, skate park, tennis and basketball courts, swimming pool, and playground, and 5) convenient one-level living with the opportunity to expand into the full, unfinished basement. With some effort, you could definitely make a separate apartment in the lower level. The detached garage provides ample storage for all your toys and tools, while the spacious yard is perfect for kids, pets, or entertaining guests. Located on a quiet street within walking distance to the grocery store and downtown core. Easy, straight drive to the GTA - ideal for commuters and those looking to escape city living! (id:37788)
Exp Realty
23 - 210 Dawn Avenue
Guelph (Clairfields/hanlon Business Park), Ontario
Welcome to this beautifully maintained end-unit townhouse offering exceptional natural light and privacy. The open-concept main floor features a modern kitchen and dining area to the right of the entrance, and a spacious living room to the left perfect for entertaining. A convenient 2-piece powder room completes this level.Upstairs, you are first welcomed by a spacious lounge or office area, perfect for reading, studying, or working from home. Beyond that are three generously sized bedrooms, including a bright primary suite with its own ensuite bathroom. The other two bedrooms share a full bath. As an end unit, every bedroom and bathroom features a window or more windows, filling the home with abundant natural light.The fully finished basement, completed with City permit, includes a large recreation room, a private office, and a full 3-piece bathroom ideal for extended family, remote work, or guest space.Located in a prime location, this home is within walking distance to South End shops and restaurants, just minutes to Hwy 6 and Hwy 401, making commuting a breeze. Parking is no issue with two dedicated spots (garage + driveway) and a third parking spot an extra parking spot (R7) separately deeded which is a rare bonus! Rent it out for up to $100/month for extra income or keep it for your own use. Don't miss this move-in-ready gem in a sought-after location! (id:37788)
Realty Executives Edge Inc
252 Simcoe Street
Collingwood, Ontario
Charming Century Home in the Heart of Collingwood. Discover the potential of this detached single-family century home, located in the vibrant and growing community of Collingwood, Ontario. Offering approximately 1,500 square feet of space, this character-filled property features 3 bedrooms and 1.5 bathrooms ideal for first-time buyers looking to get into the market or savvy investors seeking a promising renovation project. Brimming with original character, this home is ready for those with vision. Its a perfect opportunity to restore and personalize while adding value in a desirable neighborhood. Located close to downtown Collingwood, shops, restaurants, and the area's renowned outdoor lifestyle -- including skiing, trails, and Georgian Bay -- this property offers both charm and location. Don't miss out on this affordable entry into a sought-after market. (id:37788)
Royal LePage Locations North
28 Sass Crescent
Paris, Ontario
If you’re looking for something that feels fresh and new—but still familiar—welcome to 28 Sass Crescent. Tucked into Arlington Meadows, one of Paris’ most desirable communities for young couples and families of all sizes, this home offers the space, flow, and comfort you’ve been waiting for. From the moment you enter, you’ll feel the difference—10 ft ceilings, soft natural light, and an open-concept layout that gives every room its own place. The formal living, dining, and family rooms flow effortlessly together, anchored by a chef-inspired kitchen with stone counters, extended cabinetry, a pantry, and a custom backsplash that adds warmth to the modern lines. Just off the main hallway, a private office or den offers flexibility and easily converts into a main-floor bedroom. With a separate side entrance through both the garage and exterior, the home is perfectly suited for multigenerational living or a future in-law suite. Upstairs, the thoughtful layout continues. You’ll find four generous bedrooms and three full baths, including two private ensuites and a Jack & Jill between the other two. Every room includes walk in closets, 2 w/ custom closet organizers, keeping daily life clutter-free. Second-floor laundry adds extra convenience. A second den upstairs offers a perfect space for a study nook, playroom, or creative retreat. Downstairs, the 9 ft basement is full of possibility—ideal for a gym, theatre, suite, or studio. Outside, a fully fenced backyard with pot lights offers a private, peaceful setting you’ll actually use—day or night. Every finish, fixture, and feature has been carefully selected—bringing a polished, cohesive feel to every room from top to bottom. The double garage and extended driveway offer ample parking. And with parks, trails, schools, and Highway 403 access just minutes away, the lifestyle matches the home. This isn’t just a new build in an established community—it’s a place where life fits better. (id:37788)
Condo Culture Inc. - Brokerage 2
175 Winston Boulevard
Cambridge, Ontario
You really can have it all from prime location to the #401 and all amenities nearby, while still having a quiet oasis to come home to. Welcome to the beautiful 175 Winston Blvd. This well-appointed bungalow offers all the space you need for a growing family with a spacious, private backyard. The main floor features 3 bedrooms, a main bathroom, an open concept kitchen that has ample bright light due to the newer skylights, and a family room that walks out onto your deck. Downstairs has just been remodelled to include a wide open recroom with plenty of space and storage, and a remodelled 3-piece bathroom. Another additional bonus is the garage, which has its own 60-amp service and is heated. The home has been meticulously cared for with new carpet on the stairs (2025), shingles (2017), Skylights (2023), basement flooring (2025), basement bathroom (2025), shed (2022), and the deck (2025). (id:37788)
RE/MAX Twin City Realty Inc.
36 Waterloo Avenue
Guelph (Downtown), Ontario
Stone Semi in the Heart of Downtown Guelph with Income Potential! Just steps from Guelph's vibrant downtown core, this charming stone semi blends timeless character with modern functionality. Offering two separate living spaces, it's the perfect setup for multi-generational living or a savvy mortgage helper. At the front of the home, a spacious two-storey layout features two bedrooms plus an office or potential third bedroom. A stylishly renovated 3-piece bathroom (2024) adds a fresh, modern feel, while the main floor offers a bright living room and updated kitchen. The lower level features laundry facilities, ample storage, and a walkout to the private backyard. At the rear, you'll find a fully self-contained bachelor suite ideal for rental income, guests, or even a home office. Complete with its own entrance, a brand-new bathroom, sleek Avanti kitchen, laundry, all updated in 2024, this space is as practical as it is private. Additional highlights include parking for three vehicles, an EV charger, and unbeatable walkability- just two minutes to the Farmers Market, cafés, parks, and all downtown amenities. This is more than a home, it's a lifestyle opportunity in one of Guelph's most desirable locations. (id:37788)
Coldwell Banker Neumann Real Estate
201 - 17 Spooner Crescent
Collingwood, Ontario
Welcome to your Collingwood retreat! This 1015Sqft 2-bedroom + den condo offers a blend of comfort, function, and views. With south-west exposure, enjoy views, seasonal golf course views, all overlooking the outdoor Pool from the comfort of your extra-large balcony, complete with a gas BBQ hookup.Inside, the open-concept living/kitchen/dining space features 9' ceilings, custom Hunter Douglas blinds throughout, carpet-free flooring, and a modern kitchen with granite countertops, a gas stove, stainless steel appliances, and an upgraded Whirlpool fridge. The primary bedroom includes a walk-in closet and a private ensuite, while every room offers views of its own. Additional highlights include underground parking, a well-sized 5'x7' storage locker conveniently located next to the unit, and a heated breezeway during winter months to keep clear of snow and ice buildup. Exceptional location offering direct access to the Georgian Trail, and just minutes from Georgian Bay, restaurants, shopping, and year-round local events.This newer-build condo offers the low-maintenance, active Collingwood lifestyle you've been looking for. (id:37788)
Revel Realty Inc.
443 Sandbanks Crescent
Waterloo, Ontario
Welcome to 443 Sandbanks Crescent, Waterloo – a lovingly maintained family home nestled in the sought-after Conservation Meadows neighborhood. Built by Kenmore Homes in 1997 and owned by the same caring family since 2007, this charming 3-bedroom, 3-bath residence sits on a generous premium 47' x 128' corner lot—offering both space and privacy. Step inside and enjoy the bright, open-concept layout featuring an eat-in kitchen that overlooks a cozy sunken family room with a vaulted ceiling—perfect for everyday living and entertaining. Walk out to the beautifully landsacped and fully fenced backyard, complete with a garden shed and a children's play structure, ideal for family fun. The upper level offers three spacious bedrooms, including a large primary suite with double closets and a vaulted ceiling. A finished basement rec room provides additional living space for a home office, gym, or play area. Notable dates include: •Roof replaced in 2013 •Water softener (2021) •Hot water heater (rental) •Furnace (1997) •Central Air (2001) A double-wide concrete driveway leads to a single-car garage with ample space for parking and storage. Enjoy being close to everything: Laurel Creek Conservation Area, St. Jacobs Farmers' Market, shopping, parks, quality schools, both universities, and easy access to the Conestoga Parkway. Don’t miss this opportunity to make 443 Sandbanks Crescent your next home. Book your private showing today! (id:37788)
Red And White Realty Inc.
31 Florence Street W
Huntsville (Chaffey), Ontario
Charming 2 Bedroom, 2 Bath Home on Florence Street, Huntsville. Welcome to this cozy and well-cared-for home nestled in a desirable Huntsville neighbourhood. Offering 2 bedrooms and 2 full baths, this property is perfect for first-time buyers, retirees, or anyone looking to enjoy the comforts of small-town living with all the conveniences nearby. The spacious kitchen is bright and functional ideal for cooking, baking, and entertaining. A large side deck extends your living space outdoors, perfect for dining al fresco or relaxing on warm evenings. The backyard is a generous size, ready for playtime, pets, or even your dream garden. There's also a one-car garage for parking and extra storage. Downstairs, the basement adds even more value with a dedicated laundry area and a comfortable family room a great space for movie nights, hobbies, or a kids' play zone .Located just minutes from downtown Huntsville, schools, parks, and shopping, this lovely home has everything you need in a warm and welcoming setting. (id:37788)
Royal LePage Lakes Of Muskoka Realty
2620 8th Avenue E
Owen Sound, Ontario
A beautiful raised bungalow in the family friendly Bayview Estates, close to schools, shopping, restaurants and the YMCA. The main floor features beautiful hardwood flooring in the kitchen, hall and living room with 3 carpeted bedrooms. A nicely finished 4 piece bathroom completes the main floor. Walkout from the kitchen to a beautiful backyard oasis. A generous sized deck and mature trees and gardens make it a perfect place to relax and enjoy quality family time. In the lower level you will find a large family room, a 3 piece bathroom , a bedroom and a utility room with laundry. The convenient two car garage and large driveway provides ample space for parking. This home is move in ready but also offers the opportunity for your own personal touches and upgrades. (id:37788)
Sutton-Sound Realty
1096 Hurling Pt Road
Muskoka Lakes (Wood (Muskoka Lakes)), Ontario
Welcome to 1096 Hurling Point Road, a charming 3-bedroom, 1-bathroom bungalow along the shores of the sought-after Moon River in picturesque bala. This three-season cottage offers the ideal Muskoka lifestyle, combining natural beauty, outdoor adventure, and the access top amenities. Inside, enjoy a spacious layout featuring multiple seating areas, dinging area, and well-equipped kitchen-perfect for hosting friends and family and relaxing cottage living. The cottage sits on a gently sloping, mature treed lot with year-round municipal road access, making it a rare find for both seasonal enjoyment and potential future updates. Outdoors, take full advantage of the expansive lawn for outdoor games and the stunning waterfront. Known for its scenic beauty and calm waters, the moon River is beloved destination for boating, paddle boarding, kayaking, tubing, and fishing. Spend your days on the water, or simply relaxing on the sandy beach that's perfect for families. A unique rock outcropping offers the ultimate spot for sunbathing and swimming. As the sun sets, enjoy boating into town for dinner or live music, with direct boat access to Bala, including restaurants, shops, a grocery store, market, and the legendary Kee to Bala music venue. The property also includes a garage and a shed, offering excellent storage for all your cottage and recreational needs. Properties like this on the Moon River rarely come to market-don't miss your chance to own a slice of Muskoka paradise. (id:37788)
Bosley Real Estate Ltd.
155 St Leger Street Unit# 305
Kitchener, Ontario
Cutting-Edge Modern 2-Bed, 2-Bath Condo - Steps from Google Canada! Live at the forefront of downtown Kitchener convenience. This stunning 3rd-floor condo places you minutes from Google Canada, the LRT (easy access to Waterloo, Conestoga Mall, Fairview Mall), and endless amenities - restaurants, Farmers Market, and government offices. Flooded with natural light from large ground-floor windows and featuring a private balcony with great views, the unit boasts modern engineered hardwood throughout, sleek stainless steel appliances, and a trendy kitchen with grey cabinets and creamy granite countertops. The stylish ensuite features a glass shower and creamy quartz countertops. Enjoy a dedicated parking space, locker, plus access to the building gym and party room. Experience the perfect blend of quiet living and vibrant urban access. (id:37788)
Smart From Home Realty Limited

