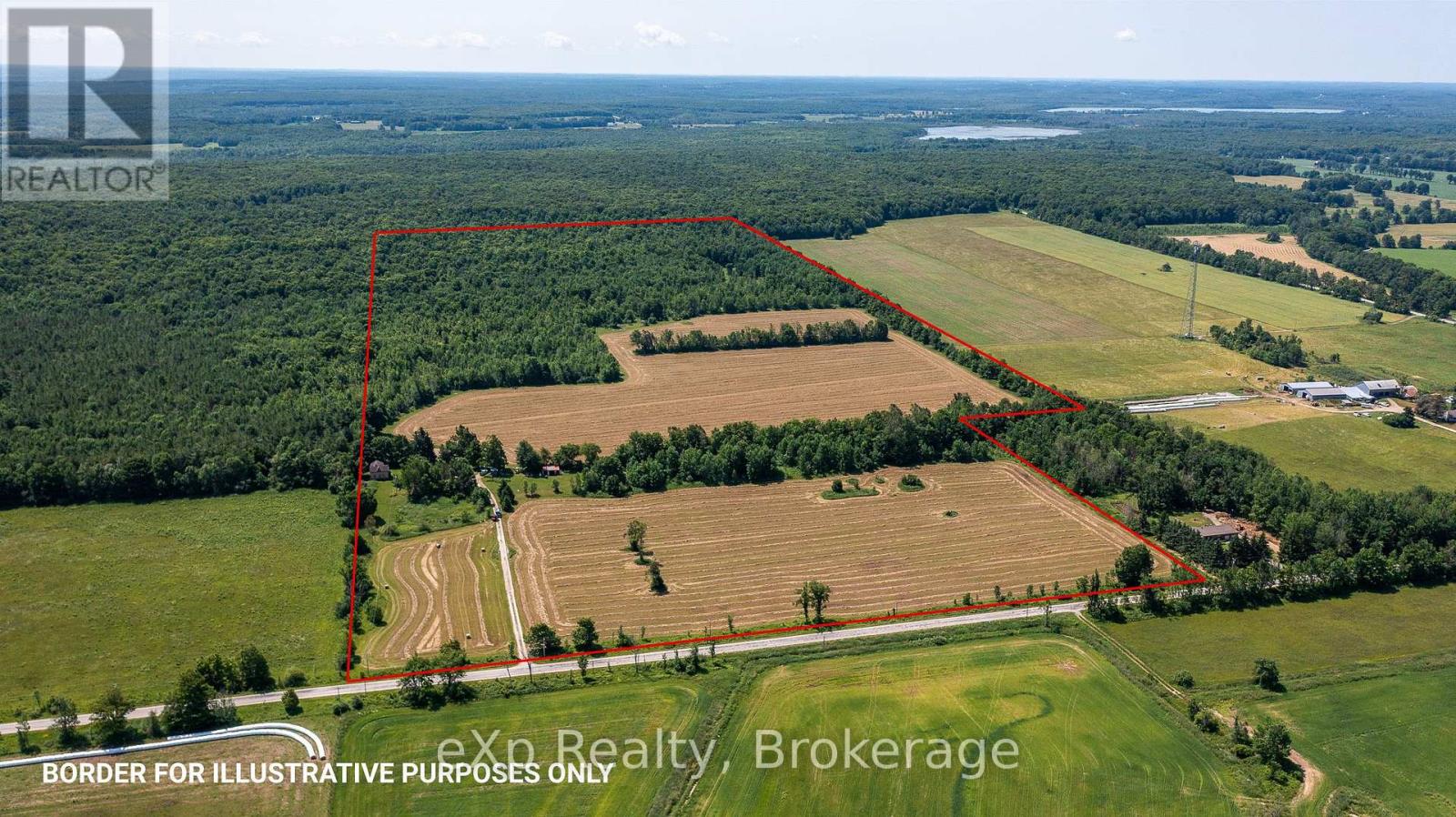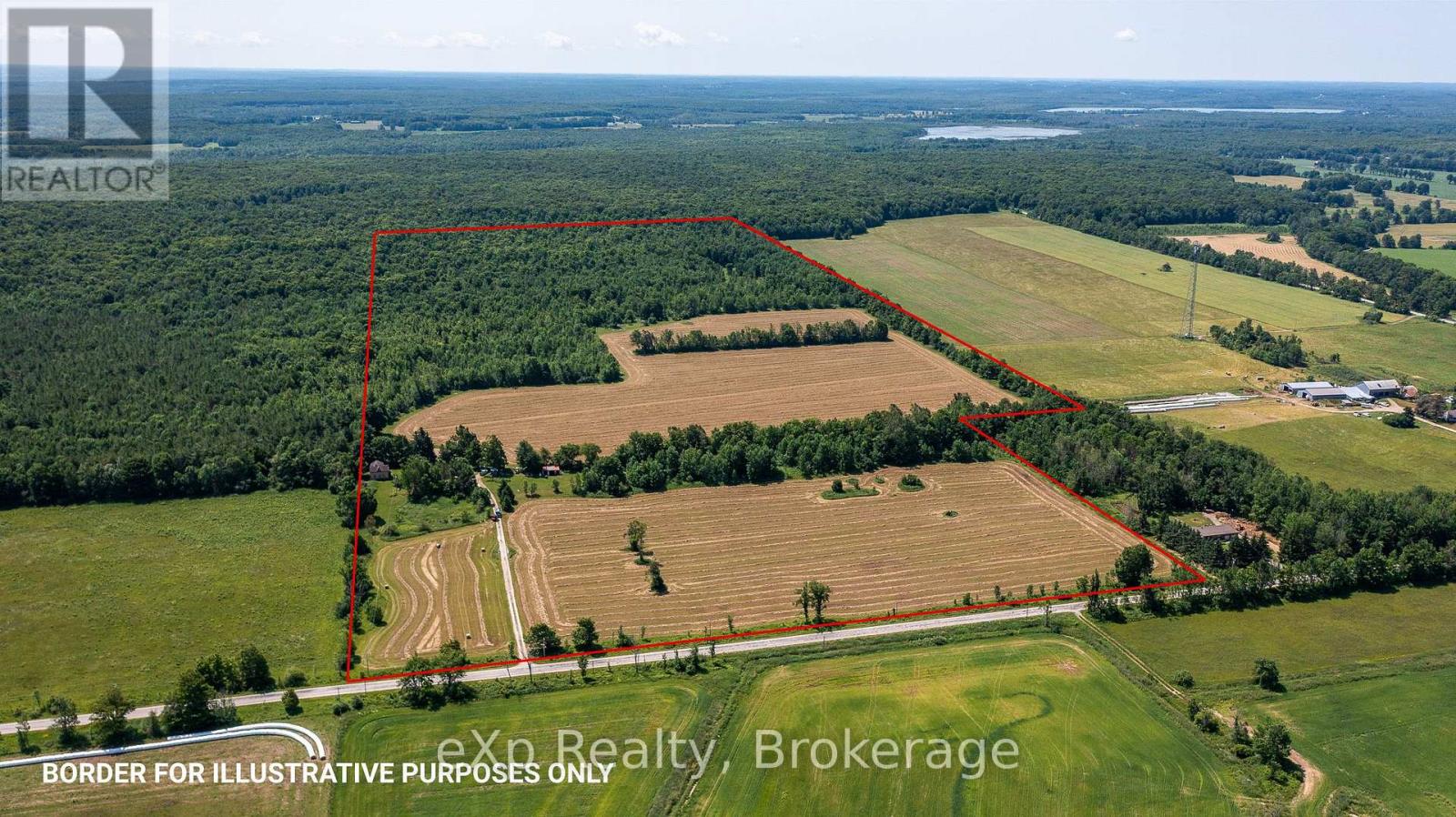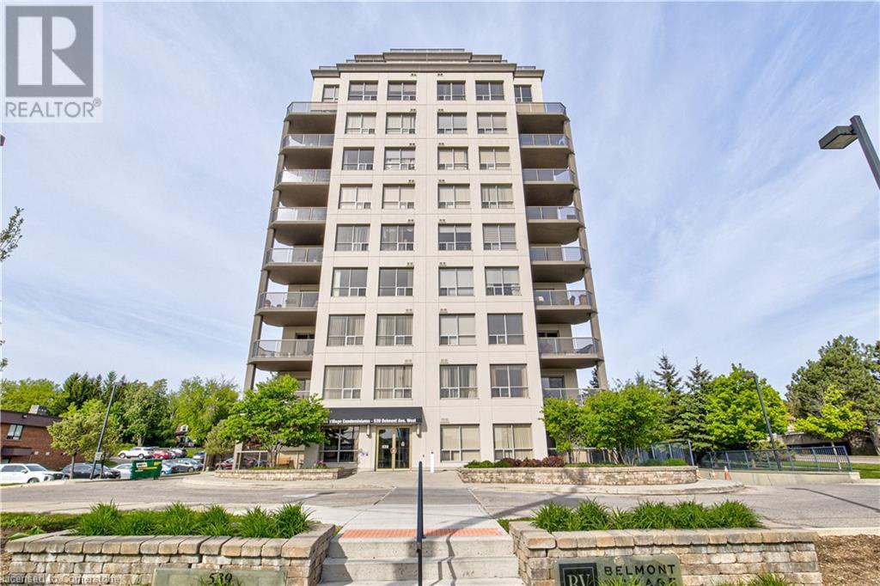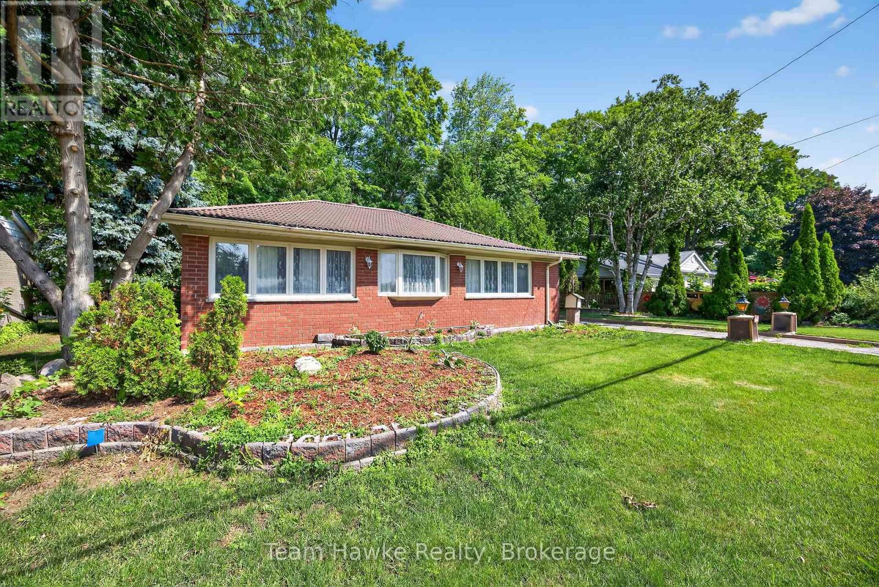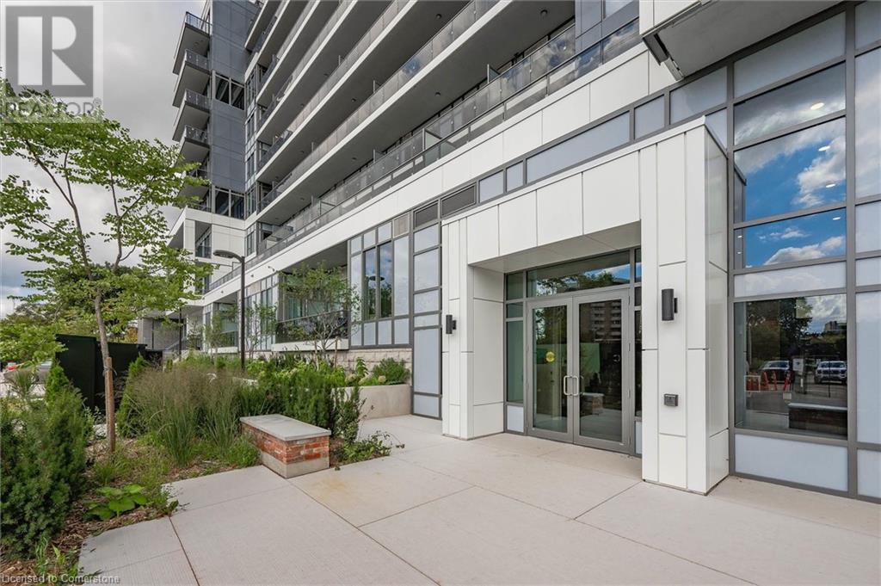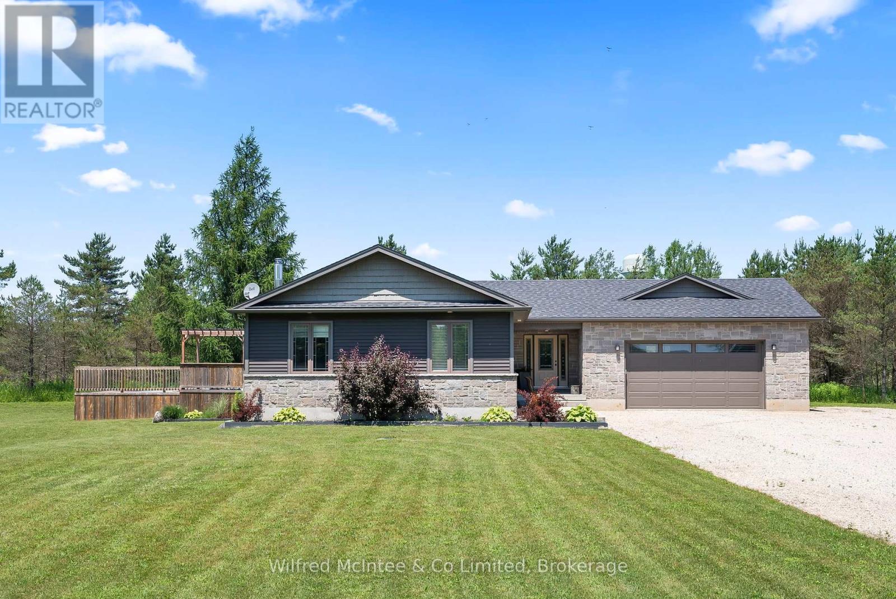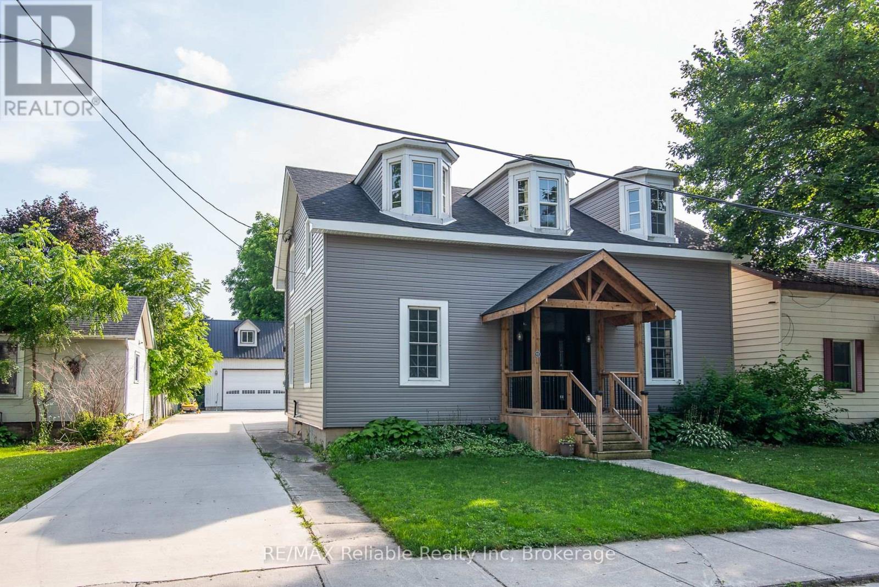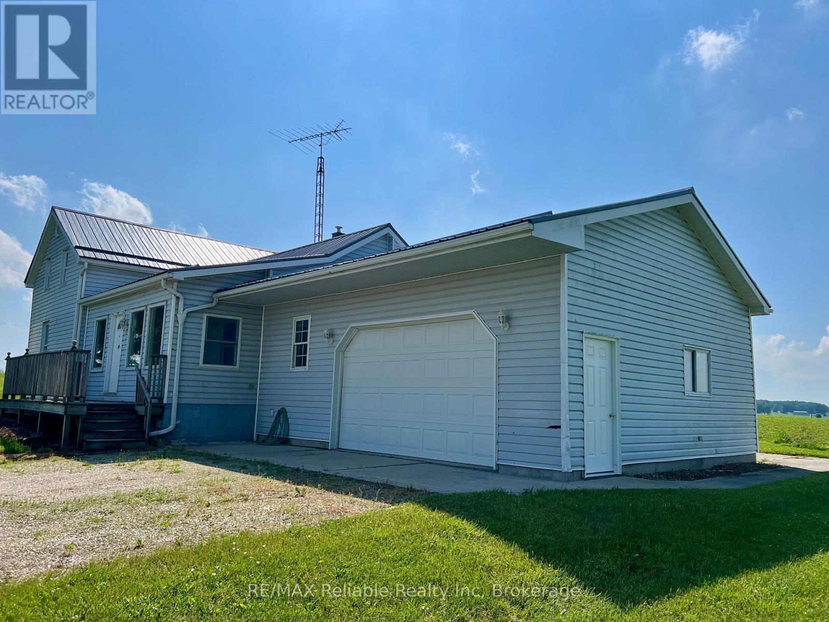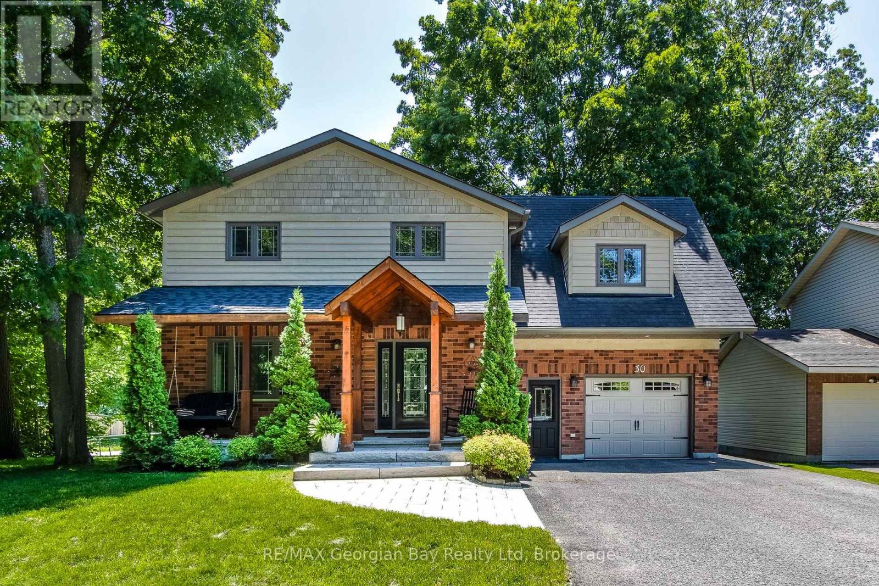566 Buckingham Boulevard
Waterloo, Ontario
Welcome to this beautifully maintained two-storey home located in the desirable Beechwood community. Offering 2,700 sq. ft. of comfortable living space, this home is perfect for families seeking both style and functionality. Features include 4 spacious bedrooms and 3 bathrooms.Large principal rooms with an ideal layout for entertaining and family living .Open-concept eat-in kitchen with maple cabinetry, flowing into a double-height family room.Walk-out to a party-sized deck (24 x 18 ft.) – perfect for outdoor gatherings.Formal living and dining rooms for elegant entertaining.Hardwood and ceramic flooring throughout, with cozy carpeted bedrooms.Convenient main floor laundry room.Located in a top-rated school district, close to shopping centre, parks, and with easy access to public transportation — this home offers the perfect blend of comfort, convenience, and community. (id:37788)
Solid State Realty Inc.
463086 Concession 24
Georgian Bluffs, Ontario
Escape to this rustic 100.3 acre recreational retreat located at Lake Charles.The property has approximately 37 acres of workable land providing additional income and currently in hay and the remainder is a woodlot with all kinds of wildlife including deer, coyotes, turkey and the occasional bear! Ideal for nature lovers, weekend getaways, or the new hunt camp. The property includes a large vegetable garden, raspberry patch, and endless outdoor fun. The charming 3-bedroom, 1.5-bath older farmhouse features a bright eat-in kitchen with walkout to a deck overlooking the gardens, a spacious living room with original hardwood floors, and a main floor powder room with convenient laundry. Upstairs awaits your personal touch, with a generously sized primary bedroom with balcony, two additional bedrooms, and a roughed-in 4-piece bath ready for completion. A beautiful part of Grey County with privacy and nature at your doorstep! 200 acres of conservation land known as Gowan Lake directly to the south. ATV and snowmobile trails in the area. Near Skinners Bluff Lookout with unbelievable views of Georgian Bay, Bruce Trail, Griffith, White Cloud and Hay Islands. (id:37788)
Exp Realty
463086 Concession 24
Georgian Bluffs, Ontario
Escape to this rustic 100.3 acre recreational retreat located at Lake Charles.The property has approximately 37 acres of workable land providing additional income and currently in hay and the remainder is a woodlot with all kinds of wildlife including deer, coyotes, turkey and the occasional bear! Ideal for nature lovers, weekend getaways, or the new hunt camp. The property includes a large vegetable garden, raspberry patch, and endless outdoor fun. The charming 3-bedroom, 1.5-bath older farmhouse features a bright eat-in kitchen with walkout to a deck overlooking the gardens, a spacious living room with original hardwood floors, and a main floor powder room with convenient laundry. Upstairs awaits your personal touch, with a generously sized primary bedroom with balcony, two additional bedrooms, and a roughed-in 4-piece bath ready for completion. A beautiful part of Grey County with privacy and nature at your doorstep! 200 acres of conservation land known as Gowan Lake directly to the south. ATV and snowmobile trails in the area. Near Skinners Bluff Lookout with unbelievable views of Georgian Bay, Bruce Trail, Griffith, White Cloud and Hay Islands. (id:37788)
Exp Realty
539 Belmont Avenue Unit# 1106
Kitchener, Ontario
Welcome to this bright and spacious top-floor 2 bedroom, 2 bathroom condo, offering privacy, quiet living, and elevated views in a highly desirable location just minutes from downtown. This well-maintained unit features a modern open-concept layout filled with natural light, along with a private balcony that’s perfect for enjoying your morning coffee or unwinding at sunset. The kitchen flows seamlessly into the dining and living areas, creating an inviting space for everyday living or entertaining. The spacious primary bedroom includes a full ensuite and generous closet space, while the second bedroom is ideal for guests, family, or a home office. Additional features include in-suite laundry, two owned parking spots, and a private storage locker—a rare and valuable bonus. Situated in a secure, well-managed building near shops, cafes, public transit, and scenic walking trails, this top-floor unit offers the perfect combination of urban convenience and natural surroundings. A fantastic opportunity for professionals, first-time buyers, downsizers, or investors—don’t miss out! (id:37788)
Royal LePage Wolle Realty
828 Hugel Avenue
Midland, Ontario
Great Opportunity to make this West End, bungalow your family's home for many years to come. This home is very deceiving from the road. There is a large addition at the back that provides a wonderful living space on the main floor. This back area walks out to a massive deck area that is very private and relaxing. There is hardwood throughout the main floor. This home has been lovingly cared for by the original owners since 1956. That is a rare find. Solid home with nothing but potential. Close to schools, shopping, hospital, and the medical center. This home is being sold as an estate sale so the purchase is in "AS IS" condition. (id:37788)
Team Hawke Realty
168 Cargiill Road
Brockton, Ontario
Welcome home to 168 Cargill Rd. Located in the quaint community of Cargill, ON. This home offers character and move in ready! The main floor offers a well appointed upgraded kitchen, a formal dining room, a cozy living room and an additional family room. Main floor laundry and 2 piece bathroom. Large yard with panoramic views to farmers fields. Back in to walk up the stunning staircase to 3 good size bedrooms and a very large bathroom. Lots of room for everyone to enjoy! ( upgrades New furnace, eavestroughs/fascia, sump pump. ) (id:37788)
Sutton Group On The Bay Realty Ltd.
73 Arthur Street S Unit# 108
Guelph, Ontario
Welcome to Unit 108 at 73 Arthur Street South – where heritage charm meets modern comfort in the heart of Guelph’s sought-after Metalworks community. Set within the iconic Copper Club, this ground-floor residence offers an exceptional lifestyle in one of the city’s most walkable, scenic, and vibrant neighbourhoods. This beautifully maintained 1-bedroom, 1-bath suite boasts an open-concept layout, soaring ceilings, modern finishes, and a private walk-out patio perfect for your morning coffee or evening wind-down. Natural light floods the space through oversized windows, while in-suite laundry and thoughtful design elements provide everyday ease. Built in 2019–2020 by Fusion Homes, The Copper Club offers a blend of restored industrial architecture and sleek, contemporary design. Residents enjoy resort-style amenities including a fully equipped fitness centre, pet spa, chef’s kitchen and party lounge, guest suite, library, and outdoor fire pits, BBQs, and games deck — all with EV-ready underground parking and concierge service. Situated along the Speed River and just a 5 minute walk to Guelph GO Station, charming downtown shops, restaurants, and the River Run Centre, this location scores high on walkability (78) and bikeability (92). Nature trails, parks, grocery stores, and entertainment are right at your doorstep. Whether you're a young professional, downsizer, or investor, Unit 108 offers a rare opportunity to live in a quiet, upscale urban village that blends lifestyle, convenience, and community. (id:37788)
Exp Realty
201 Hutton Hill Road
West Grey, Ontario
Discover your own private oasis just minutes from downtown Durham with this stunning 4-bedroom, 2-bathroom bungalow, nestled on a serene 6.72-acre property in picturesque West Grey. This beautiful open concept home offers the perfect blend of comfort and nature, featuring a spacious deck with tranquil views of the surrounding trees and above-ground pool for summer enjoyment. Enjoy tinkering in the large attached garage where you can park vehicles of any kind. Basement has a roughed in bathroom ready for you to finish however you please. Whether you're relaxing poolside, exploring your own wooded retreat, or unwinding on the deck, you'll love the peace and privacy this property provides. A charming garden shed adds extra functionality to this incredible countryside escape. (id:37788)
Wilfred Mcintee & Co Limited
363 Golf Course Road
Conestogo, Ontario
Backing onto Conestogo Golf Course with stunning views of lush greens and manicured fairways, this elegant custom home offers the perfect blend of luxury, comfort, and location. Enjoy the charm of small-town living just steps from the Grand River and nearby trails, while only a 10-minute drive to Waterloo, St. Jacobs, and Elmira. A welcoming vestibule opens to a grand curved staircase and center hall layout. Natural light fills the home, showcasing crown moulding, California shutters, and rich maple hardwood. The living room, currently a music room, provides flexibility, while the formal dining room features pot lights, elegant trim, and direct access to the high-end maple kitchen. Designed for function and style, the kitchen boasts granite counters, a custom hood, built-in appliances, wall-to-wall pantry storage, and an 8-ft island with breakfast bar. The dinette opens to a deck overlooking the golf course and your private backyard retreat. The family room features a tray ceiling, built-ins, and gas fireplace. A 2-pc bath and mudroom are located off the garage entry. Upstairs offers four bedrooms, a home office with custom built-ins, upper laundry with cabinetry, and a 4-pc bath. The primary suite features double-door entry, custom walk-in closet, double-sided gas fireplace shared with the 5-pc ensuite which has granite counters, a jetted tub, and body-jet shower. The finished basement includes a rec/media room, gym, 4-pc bath, and a newly constructed Wine Bar…a destination in itself. With cedar plank ceilings and a warm, inviting aroma that awakens the senses, this space feels like a getaway. Pull up a stool at the bar, complete with built-in wine and beverage fridges, or cozy up by the fireplace with a blanket to enjoy a movie or the big game. The fully fenced backyard boasts an in-ground pool with waterfall, two-tier deck with outdoor kitchen, bar, pergola, hot tub, gas firepit, and Sonos speakers. Stamped concrete and lush gardens complete the curb appeal. (id:37788)
Chestnut Park Realty Southwestern Ontario Ltd.
41 John Street
Huron East (Seaforth), Ontario
Welcome to 41 John Street. This 100 year old home has an amazing central hall layout with character and charm starting with a winding staircase in the front entrance with good sized foyer which leads to country sized eat in modern kitchen, loads of cupboard space, great for family gatherings. The large living room has a great gas fireplace and lots of natural light plus a great office space just off front entrance, great for ideal home business. The rear entrance is amazing with the large sunroom area for sitting and enjoying the backyard from the inside plus a large covered deck area. The main level is finished off with bathroom and laundry area, the home is heated with forced air gas, central air and updated windows.. The upper level has great family space with 3 bedrooms and full bath. There is a double concrete drive leading to an awesome 26 x 34 foot shop with many options plus an upper level and heated plus water. This is a unique property located on 59 x 150 foot lot in a great Residential area of town. (id:37788)
RE/MAX Reliable Realty Inc
39376 Reid Road
North Huron (Wingham), Ontario
Welcome to the country where you see the open country for miles located minutes from town. The home is 1.5 storey with 3 or 4 bedrooms plus an office area.The upper level has a great open room that would make ideal family area or huge primary bedroom. The large country dining area is a great room for family gatherings and opened to kitchen area. The main level laundry and rear entrance is great for the boots & shoes. There is a full 4 piece bathroom just off kitchen area plus a closed in sun porch to sit and view the wide open country side. The attached garage is great for storage and your vehicle. Call for your private viewing (id:37788)
RE/MAX Reliable Realty Inc
30 Brule Street
Penetanguishene, Ontario
Welcome to this beautiful custom-built home, perfectly situated on a quiet street and just a short walk to all amenities. Step inside and enjoy a thoughtfully designed main floor featuring a stunning custom kitchen with granite countertops, a bright work-from-home office, and an impressive family room with vaulted ceilings, a cozy gas fireplace, and elegant hardwood and ceramic floors. Upstairs, you'll find four spacious bedrooms and two bathrooms plenty of room for a growing family to thrive. The finished basement adds even more living space with a versatile rec room and a dedicated games or exercise area. Enjoy the convenience of gas heat, central air, and an detached heated 600 sq. ft. garage with a paved driveway. Walk out to the deck and entertain family and friends in your private backyard retreat. This is the perfect family home in the heart of Penetang don't miss it! (id:37788)
RE/MAX Georgian Bay Realty Ltd


