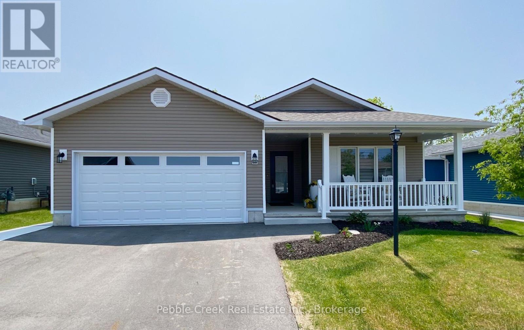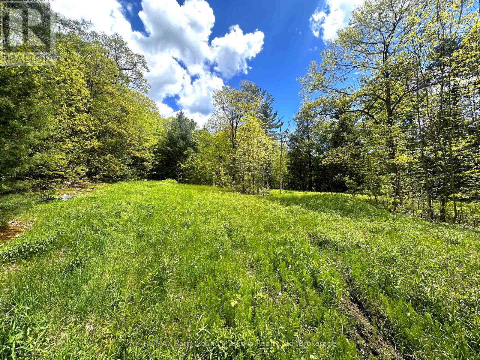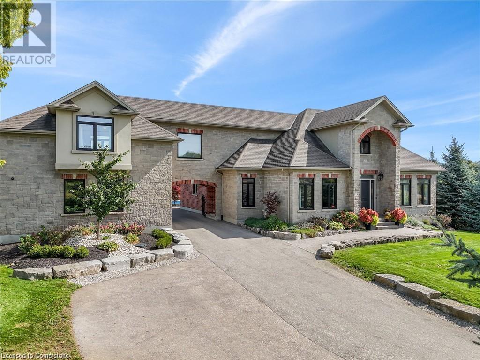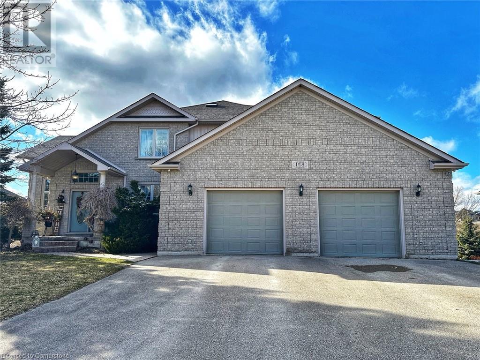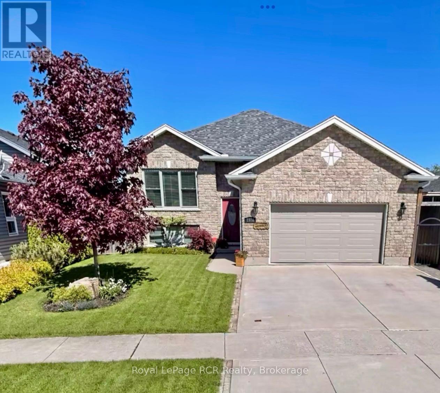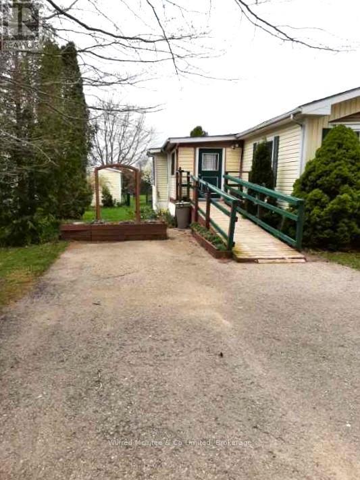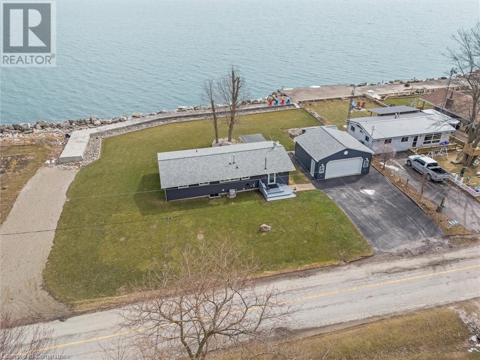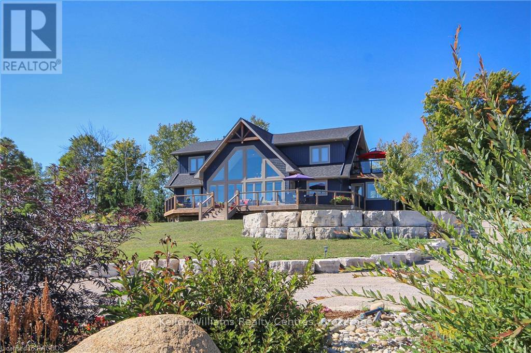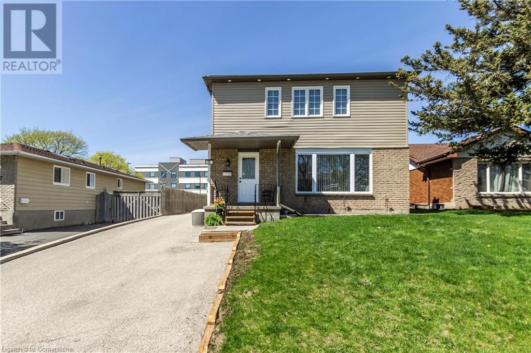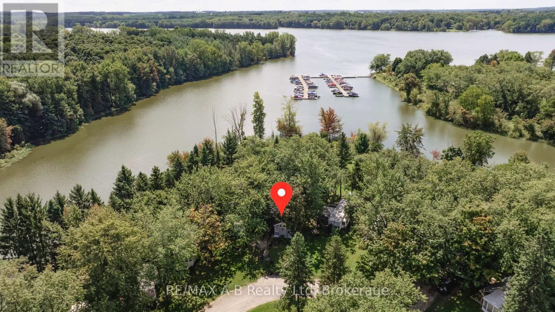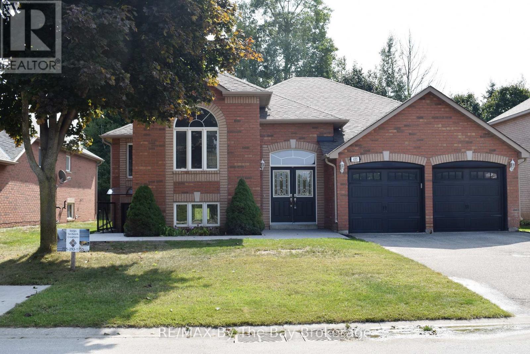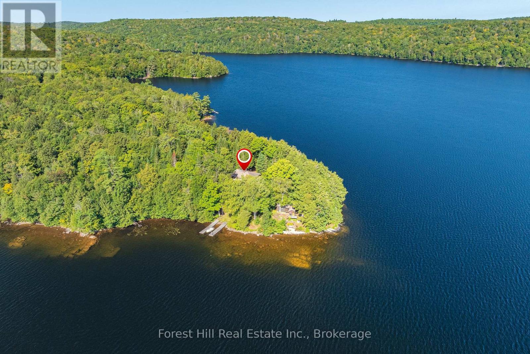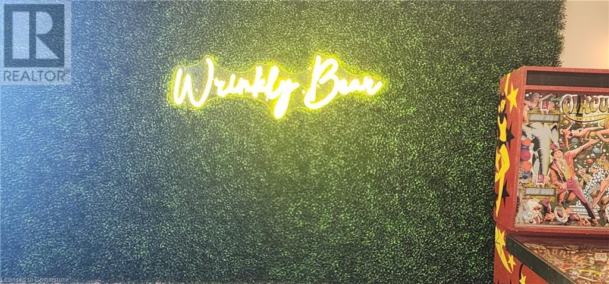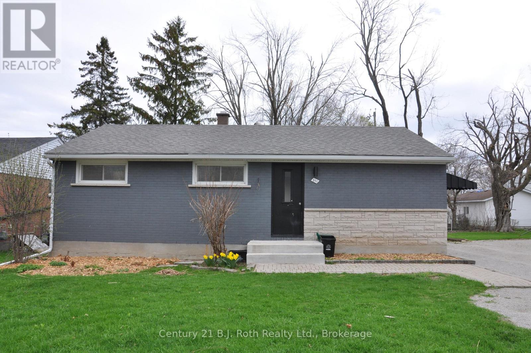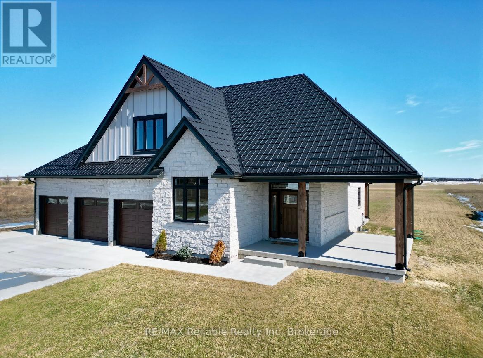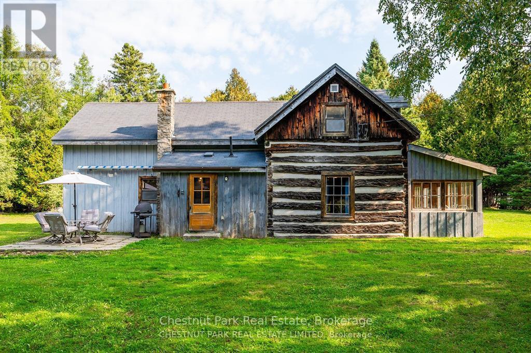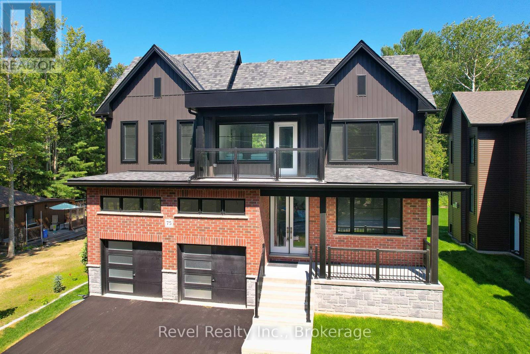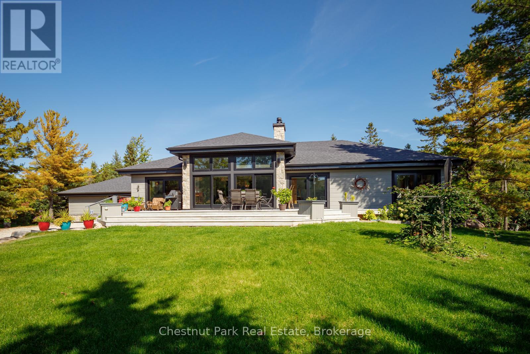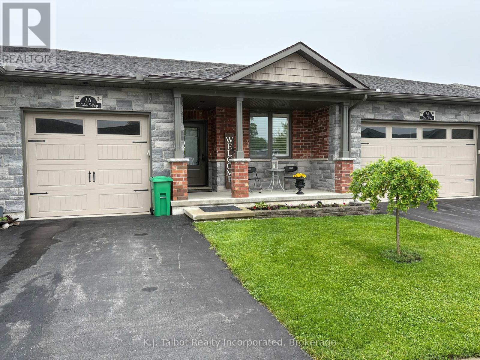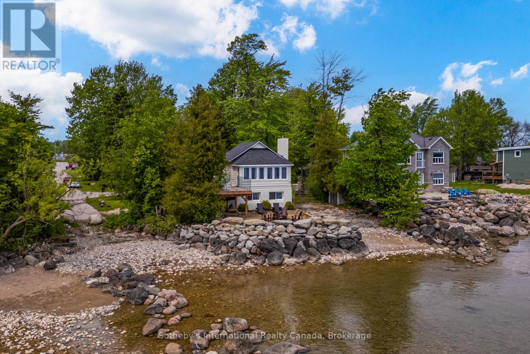828482 Mulmur Nottawasaga Townline
Mulmur, Ontario
33+ acres, minutes from Creemore w 30 workable acres, highly valued sandy loam. Robust, versatile infrastructure: three 280x30 buildings, workshop, heated greenhouse, new propane, ample water, 220V. Paved road access & well-maintained driveway ensure efficient operations. The property features a flourishing specialty tree farm with hazelnut and truffle-producing trees a rare, long-term investment in high-value crops. Scenic escarpment views, with stunning sunsets, enhance agri-tourism/event potential. Well-maintained, versatile outbuildings. Adaptable farm for varied agricultural and commercial ventures. Year-round recreation with Mad River Golf Club and Devil's Glen Country Club nearby! Also listed Residential MLS X12011929. (id:37788)
RE/MAX By The Bay Brokerage
215 Lake Breeze Drive
Ashfield-Colborne-Wawanosh (Colborne), Ontario
Wow! This beautiful home is situated on a premium outside lot in The Bluffs at Huron! Just imagine the lifestyle, living along the shores of Lake Huron, close to shopping and fantastic golf courses along with your own private community recreation center complete with library, party rooms, sauna and indoor pool! This incredible bungalow offers 1455 sq feet with an extensive list of upgrades and is an absolute pleasure to show! Features include a large custom kitchen with center island, pantry and upgraded appliances. The living room boasts a luxury 3 sided Urbana gas fireplace surrounded by wall-to-wall custom tiles. The sunroom sports a cathedral ceiling and patio doors leading to a wrap around concrete patio and a panoramic view of the countryside! The large primary bedroom features a walk-in closet and 3 pc ensuite bath. At the other end of the home there is a spacious guest room, 4pc bath and laundry room. Premium window coverings and upgraded light fixtures are also prevalent throughout. The front entrance door has recently been upgraded as well and includes a 3 point locking system for the ultimate in durability and security. Additional features include in-floor radiant heating along with a gas furnace offering forced air heating and A/C. There is also an attached two car garage and an attractive concrete pathway leading to the back of the home. This home combines the ultimate in quality construction with a fabulous location! (id:37788)
Pebble Creek Real Estate Inc.
22a Lock Street
Seguin, Ontario
Right in the heart of Rosseau, this gorgeous 2.3 acre Vacant Lot checks all the boxes! Located at the end of Lock Street, this property has excellent privacy while still being just a short walk to the Rosseau General store, the very popular Crossroads Restaurant and the waterfront on Lake Rosseau! There is an existing roughed in driveway and a drilled well has been installed. If you have dreamed of owning property in the heart of Cottage country, this is your opportunity to secure your land now! Sale includes PIN 521990587, PIN 521990588 and PIN 521990087 for combined lot size of 2.357 acres as per Geowarehouse, known as 22A and 22B Lock St. NOTE: This property has the potential to have the 3 pins joined as 1 property or to be severed as 2 separate lots. Contact the Listing Agent for details. There is also a dug well that seems to be on the property and was used by s neighbour. Contact Listing agent for details. (id:37788)
RE/MAX Parry Sound Muskoka Realty Ltd
1277 Cameron Road
Ayr, Ontario
One of a kind family dream home, just minutes from the Tri Cities. Executive custom built home located just outside of Kitchener. Offers endless country side views and a private oasis with a heated in ground pool with a cabana house, surrounded by wrought iron fence. Step inside this gorgeous home offering 10ft ceilings, open living room with a coffered ceiling, fireplace and is open to the glorious kitchen. The kitchen is meant for entertaining with a built in wine fridge, butler nook including premium wolf and subzero appliances. The conveniences of the main floor continue with a formal dining room and professional office space. The unique features of this home are the three bedrooms each are a suite of their own walk in closets and en-suites. The suite above the garage is accessed through a walkway over the drive way or private steps from the garage. It also includes its own furnace and central AC making it an optional granny suite. The finished basement includes theatre room, custom 20ft quartz bar, granite fireplace and bathroom with shower and free standing tub with basement walkout. (id:37788)
RE/MAX Twin City Realty Inc.
1059 Ablett Court
Algonquin Highlands (Stanhope), Ontario
Superb, well treed, and private 1.2 acre building lot in beautiful Algonquin Highlands. The property is situated between Maple Lake and Green Lake on a privately maintained road only a short distance from Hwy 118. The building area and driveway are already cleared and ready for your new build. Ablett Court is a dead end roadway providing additional privacy with 2 separate entrances. Mature trees dominate the perimeter of the property. A recent survey has marked all of the property lines. Close proximity to Carnarvon to the west (5 minutes) or Haliburton to the east (15 minutes). Lots of nearby amenities including golf, restaurants, breweries, shopping, groceries, and LCBO. Book an appointment today. (id:37788)
Royal LePage Lakes Of Muskoka Realty
158 River Run Road
Drayton, Ontario
Where elegance meets comfort! Nestled serenely in the charming town of Drayton that offers a peaceful and tranquil atmosphere with its beautiful countryside, picturesque landscapes, calming presence of farmland & the Conestoga River/lake conservation/cottage area, this impeccably custom designed home offers the harmonious blend of rustic appeal, cozy comfort and a close connection with nature. Custom built executive home 82 feet wide premium lot with over 4000 sq ft finished space: 6 bedrooms, 4 bathrooms, 3 gas fireplaces and fully finished walkout basement. The main floor boasts a majestic vaulted-ceiling great room, 18 feet high, and abundance of natural light throughout. The open-concept design seamlessly connects the living spaces, formal dining area and kitchen. The kitchen is handcrafted by a Mennonite carpenter: maple cupboard, quartz countertops and a center island, which makes the kitchen a chef's delight. Relax and entertain on the deck or backyard, where you can savor picturesque sunsets and the soothing sounds of nature. All season postcard views make every day feel like a cozy retreat. The balcony and walkout basement both provide access to the breathtaking panoramic views of the pond and green space. This property offers a carpet-free environment, and also boasts an oversized 2-car garage and a driveway that can accommodate up to 6 cars. Newly installed energy efficient Heat pump and smart thermostats with 10 years warranty. High speed fiber optic cable internet connects to the home fiber optic modem and whole house wired with internet and AV ports. Internet security cameras installed at 4 sides. 5 mins walk to amenities. (id:37788)
Solid State Realty Inc.
2328 10th Avenue E
Owen Sound, Ontario
This raised bungalow home has stunning finishes. Living room boasts hardwood flooring and gas fireplace. Eat-in kitchen offers plenty of counter space and cabinetry. Primary bedroom features a walk-in closet and 3pc ensuite.Two additional bedrooms and 4pc bath complete the main level. Lower level contains a massive family room with gas fireplace, 2 spacious bedrooms with double closets, 4pc bath and beautiful laundry room. The property is completely landscaped and fenced. There's a large deck off the kitchen plus pergola with hot tub and gas hookup for your barbecue. Great location close to all the East side amenities and schools. Move-in and enjoy your new home! (id:37788)
Royal LePage Rcr Realty
Unit 29 - 302694 Douglas Street
West Grey, Ontario
Seniors/Retirees or Handicaped. Inexpensive living in this year round mobile home park. Well kept mobile home and very clean and is tastefully decorated, is situated on a landscaped 50'x150' leased lot backing onto farmland. This home offers enclosed front porch, approx. 1200sq.ft. of living area with open concept kitchen/living room, 2 bedrooms, and a 3rd bedroom/den/office or dining room. Lots of closet space and storage plus 3 season enclosed rear porch with walkout to the deck overlooking partially fenced yard , with lovely perennial gardens. Includes all 5 appliances. Natural gas furnace installed in 2015. Ramp at front leads from paved driveway into enclosed front porch of mobile. Small garden shed in rear yard. Located only minutes from shopping, parks, recreational facilities, golf courses and hospital. Buyers must be approved by Durham Mobile Home Park Owners. Selling As-Is. (id:37788)
Wilfred Mcintee & Co Limited
244 Cotterie Park
Leamington, Ontario
Stunning Waterfront Property on Lake Erie This exceptional 150’ waterfront property offers breathtaking panoramic views of Lake Erie and a sprawling 138’ deep lot with a vegetable garden, storage shed, and a spacious deck—perfect for outdoor relaxation. Step inside this updated ranch-style bungalow, where modern updates blend seamlessly with cozy charm. Featuring 3 bedrooms and 2 full bathrooms, this home is designed for comfort and convenience. The renovated kitchen boasts quartz countertops, a large island with breakfast bar, a double pantry, pull-out drawers, stainless steel appliances, and ceramic flooring. The adjoining dining area offers stunning lake views, making every meal a scenic experience. The spacious great room is a showstopper, with vaulted ceilings, wall-to-wall windows showcasing the water, and a wood-burning stove that adds warmth and ambiance during cooler months. Custom window blinds adorn every window, ensuring privacy while preserving the spectacular views. For added versatility, a twin Murphy bed in the bedroom closet provides an extra sleeping space for guests. Additional features include: •Main floor laundry •24’x24’ detached garage •Parking for 4 vehicles in the main driveway, plus an additional gravel driveway for up to 8 more The shoreline has undergone extensive reinforcement to prevent erosion, featuring tons of armour stone, a 7’+ concrete break wall, and a drainage system for lasting stability. Recent updates include the roof, furnace, siding, air conditioning, and kitchen. Located just 15 minutes from Point Pelee National Park and 1 minute from Hillman Beach, this home is also a short drive to the charming towns of Wheatley and Leamington, where you'll find all necessary amenities. Whether you’re searching for a peaceful year-round retreat or a perfect family getaway, this stunning lakeside property offers an unparalleled lifestyle of tranquility and natural beauty. Relax at the lake—your dream home awaits! (id:37788)
RE/MAX Twin City Realty Inc.
112 Tamarac Road
Northern Bruce Peninsula, Ontario
Welcome to stunning Lake Huron waterfront sanctuary on the Bruce Peninsula. The Caribbean-like waters meet refined living. This custom-built, three-level home offers five spacious bedrooms and three bathrooms, combining the essence of a resort lifestyle with the comfort of a private retreat. Enjoy a unique waterfront opportunity with ownership in the waterfront Corporation, includes a sandy beach, private boat launch, & amenities that provide endless leisure opportunities. Private volleyball court, exclusive the kayak launch, or dock your jet skis, pontoon boats & more. Paddleboard, canoe, or relax in bespoke seating areas with water views. Unwind on the swing by the water's edge or gather around the large fire pit for memorable evenings with family and friends. This "Luxury" Home features post-and-beam details & elegant finishes throughout. Once inside you will see why! The main level is perfect for entertaining, with an open-concept layout that seamlessly blends indoor and outdoor spaces. Expansive windows invite natural light and offer stunning water views. The gourmet kitchen, with custom cabinetry, opens to a bright sunroom ideal for morning coffee or casual meals. Step onto the water-view deck to savor lake breezes. The upper-level private retreat for the primary suite, with a spacious bedroom, walk-out deck, and breathtaking lake views. The spa-like ensuite includes a walk-in shower with jets, a rain head, and designer fixtures. Additional main & lower-level bedrooms provide comfort and privacy for family and guests. The property enhances outdoor living with manicured green spaces and a large firepit area, ideal for gatherings, quiet moments, or soaking in the natural beauty of the Bruce Peninsula. Multiple decks provide various vantage points to enjoy the stunning surroundings. Each level of the home offers a different living experience, ensuring that every family member has their space to relax. Waterfront travelled road between. (id:37788)
Keller Williams Realty Centres
75 Sekura Crescent
Cambridge, Ontario
Almost 3700 Sq Ft above grade!! This legal duplex with an inlaw suite is truly a great multi generational living home OR a great income producer!!. It has a total of 8 bedrooms (7 above grade) and 4.5 bathrooms (3.5 above grade) and even space in the unfinished part of the basement to accommodate more bedrooms! The well thought out additions were completed in 2004 and 2019, second floor has an inviting open concept with large bedrooms. The original home was a bungalow complete with an in law suite. The 1st addition is a full 2 storey at the back with 2 doors into the bungalow and then the second addition extends the 2nd floor right over the top of the bungalow which has created three separate living spaces in this legal duplex plus an in law suite. The units also seamlessly flow into each other via a few interior doors if one would like to utilize it as one very large home. This home has been well maintained and has many upgrades such as the furnace and c/air in the bungalow section, main floor windows (2023), and top of the line laminate (bungalow section). The full roof was done in 2019. The driveway fits 5 cars tandem and 1 double wide and sheds could be removed for more parking at the back if needed. The house is equipped with 12 interconnected smoke alarms and 6 carbon monoxide detectors, 2 furnaces, 2 central air units, 2 hot water tanks ( 1 new 2025) , 1 water softener, 2 washers, 2 dryers, 3 fridges, 3 stoves and one stand up freezer in the 2nd floor kitchen area. No rental items. Great available storage in the two sheds one is 8X8 and the other is 8X12. This home is located literally minutes to the 401 and Hespeler Rd. This home must be seen to be truly appreciated! (id:37788)
RE/MAX Real Estate Centre Inc.
105 - 3995 Line 9 Road
Perth South (Downie), Ontario
Discover your perfect getaway at this 45x12' lakefront Quail Ridge fully winterized unit located at Wildwood Campground overlooking Wildwood Lake. This 2017 turnkey unit comes fully furnished and ready for your enjoyment seasonally from May 1 - October 20! Amenities include double pull out sectional sofa with storage, gas fireplace, TV, a queen-sized bed with a hydraulic lift for extra storage in the master bedroom, and bunk beds compete the second bedroom. The kitchen is equipped with full-size appliances, including a convenient gas range, ensuring you have everything you need for culinary adventures; including all dishware and cookware. Step outside to your 24' x 10' covered deck with 2 gazebos with a retractable roof that spans the whole deck or relax in the rear yard by the lake at your fire pit. Grill meals with ease using the included BBQ or electric smoker, then dine with a breathtaking lake view. Outdoor patio furniture and shed included. Enjoy access to a private beachfront, boat launch/slip, laundry facilities and playground and pool. Great spot for the avid fisherman! Site: #105 - Owner has been on this lot for 45 years. Showings available May 1st. (id:37788)
RE/MAX A-B Realty Ltd
433 Ramblewood Drive
Wasaga Beach, Ontario
ANNUAL RENTAL Main Level of Home - located in a west Wasaga quiet neighbourhood this 2025 sq ft. open concept, 3 bedroom, 2 bath unit awaits your family. This home is clean, bright and spacious and comes with 5 appliances, forced air gas heating and central air conditioning. The home is located on a public transit and school bus route. A 5 minute drive will get you to the Superstore and surrounding shops and amenities and a 10 to 15 minute stroll will get you to the beach and the sandy shores of Georgian Bay. This home is a pet free/smoke free environment for allergenic concerns. In addition to the monthly rental amount, $175.00 is payable monthly to cover the costs of shared utility billing with the downstairs unit tenant for natural gas, hydro and water and sewer. One garage space and one outdoor space in tandem on the driveway is available for parking. (id:37788)
RE/MAX By The Bay Brokerage
1089 Lutes Lane
Algonquin Highlands (Mcclintock), Ontario
Welcome to one of the nicest properties on Kawagama Lake! EXTREMELY PRIVATE, Algonquin-esque POINT-OF-LAND with 1,025 feet of rocky/sandy shoreline, 2.4 acres of mature forested land with multiple, sun exposures (i.e. south, east and north), where sunsets can be enjoyed on the north side of the point or take in sunrises on east/SE side of the point. This unparalleled, level property is located beside CROWN LAND which provides extra privacy "at no cost"! There's a well-built, fully insulated/WINTERIZED, spacious, two-storey cottage/home. The main dwelling (~2,268 sq ft) has 4-bedrooms and 2 bathrooms (including roughed-in bthrm plumbing in basement). It was built in 1985 and has an ENORMOUS wrap-a-round sundeck/covered porch with Dura decking and an aluminum railing. There's a massive, granite rock fireplace in the living area and an old Elmira cook stove in its country~style kitchen, 200 yr-old hand-scribed (barn) square timber ceiling beams, pine accents, hickory hardwood flooring and much more! HIGH SPEED INTERNET is on site. 297' drilled well with a buried heat line. Approved septic system (1985). Owner pumped out septic tank in 2023. Guest cabin by the shoreline edge is nostalgically quaint with a 1950's vibe, electricity & running water and in great condition. The other cabin (1940's) is in rough shape (i.e. realistically a "teardown"), but its footprint by the lake's edge is valuable. All dwellings are fully furnished together w/appliances. This property is idyllic for wading & swimming, in either shallow or deep waters on sand or rock. Shoreline Road Allowance (SRA) is owned. Two surveys are available. Long winding, private treed driveway. Access to many trails on crown land nearby for snowmobiling, ATVing, hiking, cycling, snowshoeing and much more. Kawagama Lake (i.e. the largest in Haliburton) is excellent for trout & bass fishing. Conveniently located within 3 hrs of the Toronto area. Check out this special property that boasts so much privacy! (id:37788)
Forest Hill Real Estate Inc.
355 Elmira Road N Unit# 121
Guelph, Ontario
Wrinkly Bear Brewing – A Rare Opportunity to Own a Beloved Craft Brewery Passionately Brewed. Community Loved. Ready for Its Next Chapter. Wrinkly Bear Brewing, a cherished small-batch craft brewery, is now available for sale—offering a rare opportunity to own and operate a thriving, family-run business in the heart of the craft beer industry. About the Business Founded with a passion for quality brewing and community connection, Wrinkly Bear Brewing has carved out a loyal following with its expertly crafted beers and welcoming atmosphere. Known for its signature brews and rotating seasonal favorites, this brewery has built a strong reputation among locals and craft beer enthusiasts alike. Key Highlights: ? Fully equipped brewery with all necessary brewing, fermentation, and packaging equipment. ? Loyal Customer Base – A strong community presence with an established following and repeat customers. ? Proven Brand Identity – Recognizable branding, a dedicated social media presence, and a reputation for quality. ? Scalable Growth Potential – Opportunities to expand distribution, increase taproom events, or add new product lines. ? Ideal Location – A well-positioned facility with foot traffic and easy accessibility. What’s Included in the Sale? •Full brewing equipment and inventory •Existing beer recipes and brand rights •Established supplier and distributor relationships •Loyal customer base and social media assets •Training and transition support (if desired) Why Invest in Wrinkly Bear Brewing? Craft beer is a booming industry, and Wrinkly Bear Brewing is a well-established brand with a strong foundation. Whether you’re a seasoned brewer looking to take the next step or an entrepreneur eager to tap into the craft beer world, this is an opportunity to own a business that blends creativity, community, and profitability. Cheers to new beginnings! ?? (id:37788)
Real Broker Ontario Ltd.
311 James Street E
Orillia, Ontario
Charming Bungalow with Income Potential! This adorable & well-maintained 3-bedroom bungalow, Close to Highway 11 and 12 for easy commuting. Whether youre a first-time buyer, a retired downsizer, or an investor, this home offers the perfect balance of comfort, convenience, and opportunity. The Main Level is bright with inviting living space with cozy charm and modern updates. Three bedrooms provide plenty of room to grow, work from home, or simply relax. This home features a fully legal 2-bedroom apartment with a separate entranceideal for renting out and offsetting monthly expenses! Close to parks, walking trails, and both Lake Couchiching and Lake Simcoe just minutes away, perfect for outdoor lovers. A fenced-in backyard offers privacy and the perfect space for kids, pets, or backyard BBQs! Whether youre looking for a cozy forever home or a great income property, this bungalow is an opportunity you dont want to miss! (id:37788)
Century 21 B.j. Roth Realty Ltd.
73590 Irene Crescent
Bluewater (Hay), Ontario
Check out this stunning lakeview, executive-style, 2 storey home! Ideally located on almost an acre lot, this custom built home offers the perfect blend of luxury and tranquility. Just a short walk to a private beach access, you'll enjoy the impressive shores and sunsets of Lake Huron. Loaded with upgrades, this home features 3+ bedrooms and 3 full bathrooms. A built-in surround sound system, powered by a Sonos driver, enhances the kitchen, porch and media room. The main floor welcomes you with a spacious foyer, a formal dining room and a stylish 2 pc bathroom. The open concept design features a large kitchen, breakfast nook and living room, complete with a cozy natural gas fireplace. The spacious primary bedroom has a walk-in closet and spa-like ensuite with an oversized, beautiful tiled shower. Upstairs the versatile loft area leads to 2 generously sized bedrooms, with a media room that can serve as an additional bedroom, as well as an attractive 4 pc bathroom. The full basement is equipped with in-floor radiant heat and is ready for your finishing touches. A 3 pc bathroom is roughed in and a huge cold cellar provides ample storage space. Outside, a concrete driveway leads up to a triple car garage with an additional large door which provides access to the backyard. A durable metal roof adds long-term value and protection. This is an ideal home for anyone searching for the ultimate blend of comfort, style and convenience. Located approximately 10 minutes south of Bayfield and 15 minutes north of Grand Bend. Don't miss your chance to own this exceptional property, call today for a private viewing. (id:37788)
RE/MAX Reliable Realty Inc
151 B Hardcastle Drive
Cambridge, Ontario
GREAT LOW RENT! Bright and clean one-bedroom basement apartment in a prime West Galt neighbourhood. This cozy apartment is 655 sq ft with a separate entrance, recent finishings, large windows, in-suite laundry (shared with Landlord) and parking for one. Perfect for a single tenant or a couple. Tenant to pay 25% of house utilities and set up their own internet and/or cable. There is a strict NO SMOKING policy anywhere on the premises. (id:37788)
RE/MAX Real Estate Centre Inc.
443 Centre Diagonal Road
South Bruce Peninsula, Ontario
Privacy - Nature - Escape to your own 192-acre paradise in the heart of Bruce County! This romantic setting is where starry nights, crackling campfires and the sounds of the country await. This enchanting year round living Log Home with addition, includes 4 cozy bedrooms and 2 baths and radiates warmth and rustic charm. The cozy wood stove in the living room is perfect for those chilly nights, combined with an antique cookstove in the kitchen makes the best Bacon & Eggs on Sunday morning! Explore winding trails through the woods, where deer and wildlife roam freely, or simply enjoy the quiet solitude. A 51' x 42' barn and 22' x 22' shop/garage offer endless possibilities for storage or outdoor projects. Just 10 mins to Sauble Beach or Wiarton and only 30 mins to Saugeen Shores or Owen Sound. Whether you're seeking a peaceful weekend retreat, a rustic hunt camp, or a full-time home, this magical property is the perfect setting! Let the tranquil beauty of the land sweep you off your feet and into a life of peace and simplicity. (id:37788)
Chestnut Park Real Estate
75 49th Street S
Wasaga Beach, Ontario
Welcome home in the West End of Wasaga Beach! Relax and rejuvenate in the newly built Kingston-A Model by Mamta Homes. Situated just a brief stroll or bike ride away from Beach Area 6, this home boasts 2,488 square feet of living space, with the opportunity to personalize the additional space in the basement to your liking. Step into the great room on the main floor featuring 18' ceilings, seamlessly transitioning into the kitchen/dining area adorned with quartz countertops, extended uppers, and a convenient walk-in pantry. Enjoy easy living with a primary suite on the main floor and a secondary bedroom and bath. Upstairs, find additional living space with a family room with a walk-out balcony, two more bedrooms, a 4-piece bath, and laundry access. This brand-new home is excited to welcome its first owners! **One of the Sellers is a Licensed Registrant** HST is Included when the property is purchased as a primary residence only. HST is not included when purchased as a secondary or recreational property. (id:37788)
Revel Realty Inc.
7404 Wellington Road 11
Drayton, Ontario
Escape to your private sanctuary on 6.2 acres of picturesque, forested land, perfect for those seeking a blend of luxury and nature. This stunning property offers 4 spacious bedrooms and 3 full bathrooms, providing comfort and elegance for the entire family. The luxurious primary suite includes a walk-out deck straight to a hot tub, walk in closet, and a spa-like ensuite bathroom, offering the ultimate relaxation experience. The heart of the home is the fully custom kitchen, designed with high-end finishes, modern appliances, and plenty of space for entertaining. Large windows flood the open-concept living and dining area with natural light, giving you stunning views of the natural surroundings. The walk-out basement offers endless possibilities. Enjoy cozy evenings by the fireplace in the beautiful living room, host friends in the billiards room, or stay active in your personal gym. Two additional bedrooms, Two bonus rooms and ample storage make this lower level a true extension of the home. Step outside to explore the beautifully forested property featuring trails ideal for walking or hiking. Relax by the peaceful natural pond or enjoy the two expansive decks, perfect for outdoor dining and gatherings. This property is a true haven for nature lovers, offering serene privacy without sacrificing modern conveniences. With a property like this, your dream lifestyle awaits! (id:37788)
Revel Realty Inc.
8610 Poplar Side Road
Clearview, Ontario
LOCATION, LOCATION, LOCATION; skiing is more than a glamorous, cardio sport, it's a Lifestyle. Tis the season to enjoy that lifestyle in this Cozy, styling 4000 sq. ft. cabin, nestled amongst a mini forest. Walk to Osler Bluff Ski Club, featuring, one of the highest ski hills in Ontario. This luxurious cabin can be enjoyed year-round which offers both privacy and a convivial social setting on the grounds of this Exclusive Club, while maintaining close proximity to numerous amenities. This 4-bedroom, 3 bath unique residence offers radiant in floor heating through-out, wide plank hard wood on the main level and Ten-foot ceilings. Beamed ceiling in the main living area-coiffured in the kitchen and dining room. Floor to ceiling wood burning fireplace. Main floor primary suite with two walk-in closets, sliding doors to a deck and a 5-piece ensuite the soaker tub that is strategically placed with lovely views to a private yard. This well-appointed kitchen is ideal for a large gathering or a private chef catering. The lower level features an Epoxy-anti-microbial flooring, a gas fireplace in the recreational room with a great set up for a movie theatre. Osler Bluff Ski Club facilities include a beautiful Post & Beam Clubhouse, great patios for those sunny days. The Upper Chalet is a quaint and rustic log structure, with a large fireplace and three wood stoves, The Playroom for children ages 15 months to four years morning and afternoon sessions are offered while families are on the Osler Property. When the snow melts we have Tennis Courts, a Pool, Summer camps, fitness classes. Enjoy the life you live! (id:37788)
Chestnut Park Real Estate
Unit #18 - 18 The Way
Goderich (Goderich (Town)), Ontario
Welcome to Dunlop Terrace Community in Goderich. This bungalow style townhome condo is sure to please. Offering premium finishes inside and out. Inviting front verandah for sitting and enjoying the quiet area. Ideal location close to shopping, YMCA community centre, trails, schools, and more. Open concept design w/ single att'd garage. Vinyl plank flooring throughout. Main floor laundry. Primary bedroom w/ 3pc ensuite & walk-in closet. Main floor plan with ample space for dining & entertaining. Kitchen w/ abundance of storage & large breakfast island. Stainless steel appliances. Finished lower level family room w/ lovely corner fireplace for added ambience. 2pc bath. Large storage or workshop area + utility room. Patio door access main floor living room to rear yard offering concrete patio & green space plus storage shed. Common Element fee offers visitor parking, walkway area, & pickleball crt to enjoy. This is a must see property. Ready and waiting for the next owner to appreciate. (id:37788)
K.j. Talbot Realty Incorporated
16 William Avenue
Wasaga Beach, Ontario
As seen on HGTV! Stunning waterfront property with approx. 56' of pristine, unobstructed Georgian Bay Views. This 3 bedroom, 1 bathroom cottage/chalet is the perfect four seasons escape. Mere minutes to Ontario's premier ski destination AND the world's longest fresh water beach, you are in the heart of it all. Recently updated to a high quality by Scott McGillivray on Season 1 of Scott's Vacation House Rules, you will immediately feel the relief of stress when stepping inside. The reverse floor plan, with bedrooms and bathroom on ground level and the incredible open concept upper level, with eat-in kitchen and living room, allows for unobstructed views of sunsets and endless water. Walk-out from the bright and cozy living room to the incredible glass railing deck, perfect for outdoor entertaining. Down the outside stairs from the deck you will find a sandy oasis complete with Muskoka chairs, a firepit and easy access into the water. The detached bunkie provides for added three season sleeping, a cool hangout for the kids and plenty of storage underneath. Don't miss your opportunity to have a little slice of Canadian heaven! **Being Sold Completely Turn-Key** (id:37788)
Sotheby's International Realty Canada


