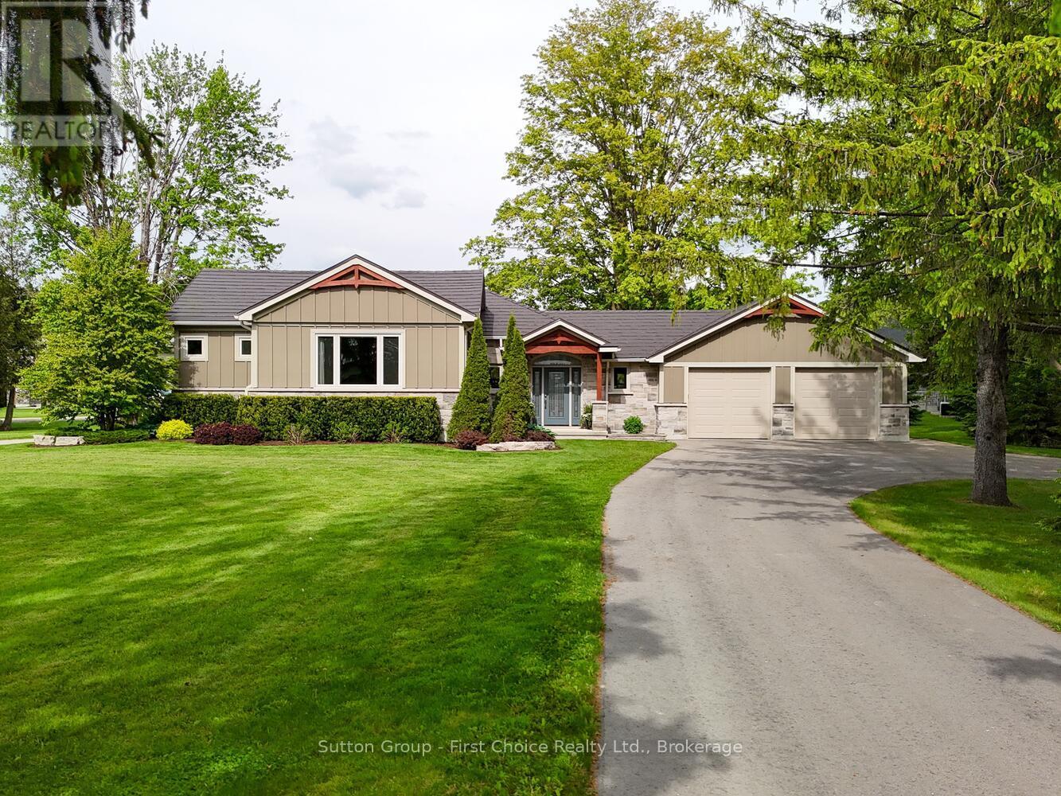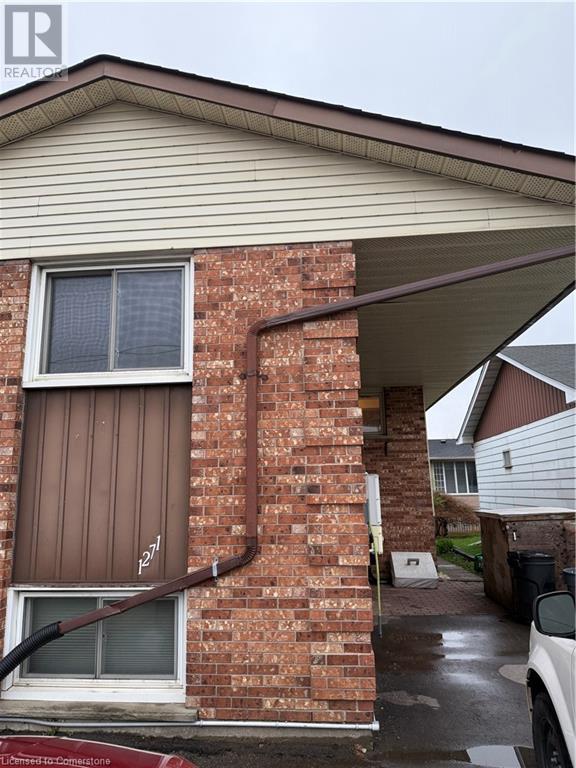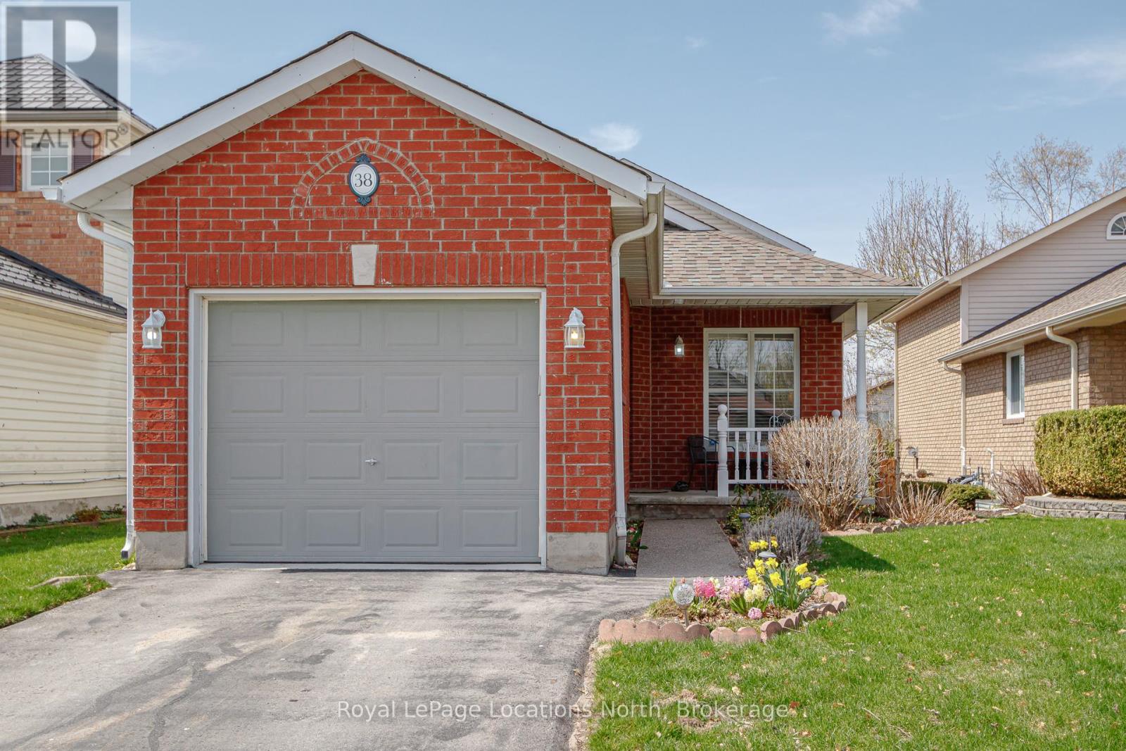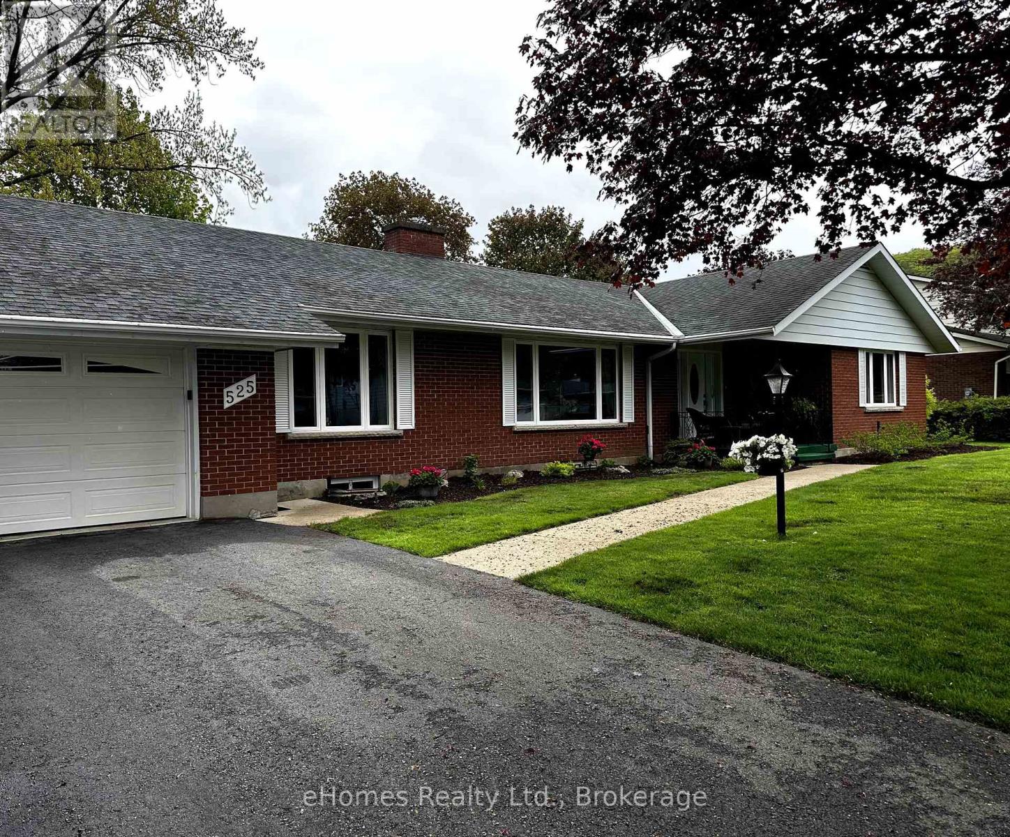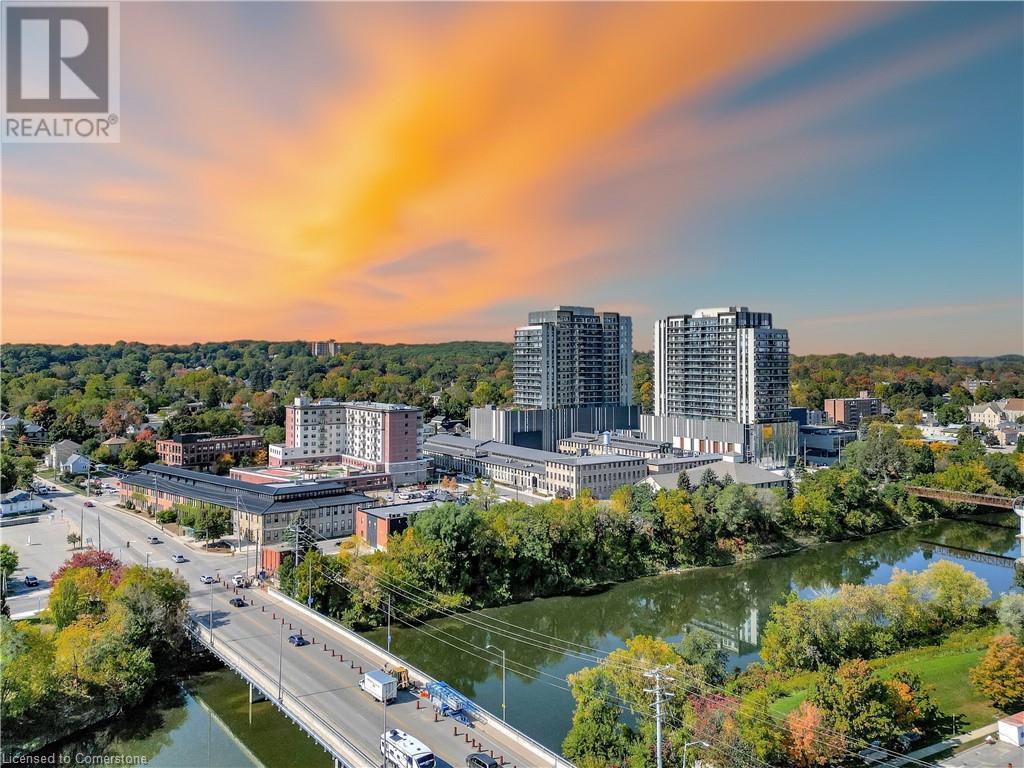1 Samuel Drive
Guelph (Pineridge/westminster Woods), Ontario
Beautifully Updated & Move-In Ready in Guelphs South End! This stunning home sits on a large corner lot in the sought-after Pineridge/Westminster Woods neighbourhood. With over 1,800 sqft of living space plus a finished basement, this 3+1 bedroom, 4-bathroom gem offers style, space, and comfort for the modern family. From the moment you arrive, the curb appeal stands out. A stone and stucco exterior, manicured landscaping, and a welcoming covered entry set the tone. Inside, youll find rich hardwood floors, granite countertops, recessed lighting, and thoughtful designer touches throughout. The bright, open-concept main floor is perfect for daily living and entertaining. Large windows and French doors bring in natural light and lead to a private patio and oversized fenced yard - perfect for kids, pets, and summer BBQs. The kitchen features a central island with bar seating, a walk-in pantry, and a sunny breakfast nook. Upstairs, a bonus family room offers flexible space for a home office, playroom, or cozy lounge. The spacious primary suite includes a walk-in closet and a spa-like ensuite with a soaker tub. Two additional bedrooms share a 4-piece bath, and the second-floor laundry room adds convenience. The finished basement offers even more flexibility, with a rec room (or optional fourth bedroom) and a stylish 3-piece bath with floating vanity. Set in a family-friendly neighbourhood close to schools, parks, trails, shopping, and the 401 - this home truly has it all! (id:37788)
Royal LePage Royal City Realty
3745 County Road 112
Perth East (South Easthope), Ontario
Stunning Fully Renovated 1+2 Bedroom Bungalow on the Outskirts of Stratford Completed in 2017, features high-end finishes and extensive upgrades; new electrical, plumbing, HVAC, and foam insulation in the exterior walls. Custom cabinetry, cultured stone accents, and Hardie Fiber Cement Siding. ClickLock steel roof and TimberTech composite back deck with natural gas BBQ hookup. Designed for comfort & efficiency; 200 amp service, a whole-home surge suppressor, automatic backup generator, and in-floor hydronic zoned heating. Additional upgrades include septic system (2017), drilled well (2003), and paved drive (2023). The mechanical systems feature a natural gas furnace, boiler, hot water heater, and water softener. A built-in water filtration system with a dedicated drinking faucet in the kitchen. A newly upgraded basement bedroom (2024) with new ceiling and flooring. Designed for efficiency, with a central vacuum, screwless electrical plates, and a premium kitchen with . gas range, fridge with ice/water dispenser, dishwasher, microwave, and a beverage fridgeThe laundry room includes washer and natural gas dryer. Custom blinds and drapes enhance the interior, and keyless entry deadbolts with app control offer security. For entertainment enthusiasts, the home includes a built-in 7.1 surround sound home theatre system with a Sony LED Smart TV and universal RF remote. A five-zone audio system, and automated lighting adds convenience & backyard flood lighting. The property also boasts a data network cabling system, remote ExpressVu satellite dish, and provisions for future fiber-optic infrastructure. Oversized heated garage; 3 overhead doors, including two with direct-drive openers, plus a humidity-controlled exhaust fan. Outside, the beautifully landscaped yard features custom planters and a partially covered back deck with gas BBQ connection. The home includes a comprehensive security system with internet monitoring and environmental sensors, ensuring peace of mind. (id:37788)
Sutton Group - First Choice Realty Ltd.
181 Marshall Street E
Meaford, Ontario
Welcome to your private haven in the heart of Meaford a character-filled 3-bedroom, 2.5-bathroom home nestled on an oversized, beautifully landscaped lot. Surrounded by a tranquil creek and featuring its own pond, this exceptional property offers the ultimate in privacy, peace, and natural beauty. Step outside to enjoy the South of France ambiance created by stone walls, lavender gardens, and mature trees. Relax and unwind on the wraparound deck, take a dip in the saltwater in ground pool, or entertain by the serene pond. The lush grounds are a true oasis, with manicured landscaping that complements the homes timeless charm. Inside, the home is bright, welcoming, and full of charm. It exudes character with warm details and beautiful spaces throughout. A stunning art studio with tall windows and exposed old beams provides an inspiring space for creativity or quiet reflection. A charming, renovated outbuilding offers flexible guest quarters or additional studio space perfect for hosting friends or working from home. Situated on a quiet street within walking distance to downtown Meaford and the beach, this unique property combines convenience with a sense of retreat. The current owners describe it best: "a haven and cocoon of peace". Don't miss your opportunity to own this one-of-a-kind property riverside gem. (id:37788)
Royal LePage Signature Realty
418485 A Concession
Meaford, Ontario
Welcome to this stunning country bungalow set on nearly 20 acres of rolling countryside, just 5 minutes from all the amenities of Owen Sound! Thoughtfully designed with family living in mind, this 5-bedroom, 3full bath home features large, comfortable bedrooms including a spacious primary suite with private access to the deck and a luxurious 4-piece ensuite. The main floor showcases hardwood and tile throughout the common areas, elegant wood trim, and a custom kitchen with built-in appliances. Flooded with natural light from an abundance of large windows (many updated in 2021 and 2023), the home also includes main floor laundry and an attached 2-car garage for added convenience. Cozy up by one of two woodburning fireplaces, or enjoy the outdoors with a large deck overlooking your private hobby farm, complete with ahorse/animal shelter and partial fencing. The basement offers generous family/rec rooms, awaiting your finishing touches, with a second full kitchen ideal for guests or extended family. Country charm meets comfort and space in this one-of-a-kind property! (id:37788)
Exp Realty
149 Joseph Street
Kitchener, Ontario
Fantastic legal duplex in the heart of downtown Kitchener. The bright and spacious upper unit features a balcony and access to an attic with ample storage space. The main floor offers a 2-bedroom unit with access to a lovely fully fenced backyard, patio, and basement with plenty of storage. Both units have updated kitchens and bathrooms, fresh paint throughout, separate hydro meters, and their own in-suite laundry. Ideally located just steps from Victoria Park, Kitchener Market, The Aud, Google, restaurants, amenities of DTK, public transit and easy access to Highway 7/8. A perfect turnkey property for an investor or a buyer looking for a mortgage helper. Property is virtually staged. (id:37788)
RE/MAX Solid Gold Realty (Ii) Ltd.
1271 Ottawa Street S Unit# 2 (Lower)
Kitchener, Ontario
Welcome to Unit 2, located in the lower level of 1271 Ottawa Street South in Kitchener. This bright spacious unit features two bedrooms plus a versatile den, perfect for a home office or extra storage. The large living room offers plenty of space for relaxing or entertaining, while the kitchen comes equipped with a fridge and stove, ready for all your cooking needs. Enjoy the convenience of in-suite laundry and a direct walk-out to the backyard, ideal for enjoying the outdoors. The bedrooms are spacious and comfortable, and the unit includes a full 4-piece bathroom. One parking spot is included, and the location is excellent—close to shopping, schools, public transit, and major roadways, making daily commuting and errands easy. This well-maintained unit is perfect for those looking for comfort, space, and a great location. (id:37788)
Corcoran Horizon Realty
9 Beechcroft Circle
Barrie (Cundles East), Ontario
Discover the perfect blend of comfort, convenience and accessibility with this charming 4-bedroom home, ideally situated on a serene cul-de-sac in one of Barrie's most conveniently located neighborhoods. Boasting over 2,000 square feet of living space, this property is just minutes away from schools, lush parks and Barrie's Golden Mile for all your shopping and dining needs. Step inside to be greeted by a bright and airy interior, highlighted by large windows that frame views of the beautifully landscaped backyard. The inground pool takes center stage in this outdoor retreat, surrounded by elegant armor stone and complemented by two spacious decks ideal for both everyday relaxation and entertaining guests. The main floor features a spacious living, family room and eat-in kitchen, which includes a convenient walk-out to the multi-level back deck. Upstairs, the primary bedroom offers generous space and comfort, while two additional bedrooms provide ample closet space. The finished basement extends your living space with a versatile area perfect for a rec room, home office, or playroom and an additional bedroom for guests. Additional highlights include a durable metal roof, an insulated garage, and a backyard designed for unforgettable gatherings. (id:37788)
Keller Williams Co-Elevation Realty
38 Bush Street
Collingwood, Ontario
This inviting home features 3 spacious bedrooms and 2 full bathrooms, offering an open-concept layout with distinct living, dining, and family room areas, plus an additional good-sized recreation/family room with pot-lights and large window. Highlights include covered front porch, accessible main bathroom with Bath Fitters walk-in shower, california shutters, a cozy gas fireplace, updated stone kitchen countertops, newer appliances, Nest thermostat, Aqua Master Water filtration system, newer back deck, custom built garden shed for additional storage, and an attached garage with inside entry. Ideally located directly across from a fantastic playground, Morbay Park and the scenic Collingwood Trail network, its perfect for families and outdoor enthusiasts alike. Just minutes from Collingwood General and Marine Hospital, schools, the YMCA, and Central Park, convenience is at your doorstep. Don't miss your chance to view this charming property. Be sure to check out the multimedia link for the video tour and floor plans. (id:37788)
Royal LePage Locations North
149 Joseph Street
Kitchener, Ontario
Excellent opportunity in the heart of downtown Kitchener. The main floor offers a 2-bedroom unit with access to a lovely fully fenced backyard, patio, and a basement with plenty of additional space—ideal for storage or a workshop. Rent out the bright and spacious upper suite as a mortgage helper or income-generating unit. Both units feature separate hydro meters, in-suite laundry, updated kitchens and bathrooms, and fresh paint throughout. Enjoy living just steps from Victoria Park, Kitchener Market, Google, The Aud, LRT, restaurants, and all the amenities of vibrant DTK, with easy access to Highway 7/8. A turnkey property with income potential in an unbeatable location. Property is virtually staged. (id:37788)
RE/MAX Solid Gold Realty (Ii) Ltd.
525 4th A Street W
Owen Sound, Ontario
This gorgeous sprawling bungalow is for those with discerning tastes. Located in the prestigious Jones Subdivision in the upper West Side and spanning almost the full width of the double wide lot, this home has an enviable curb appeal. With an inground irrigation system, the beautifully landscaped front yard is always looking its best. Step inside and you will be immediately impressed by the stunning polished tile flooring and the spaciousness of the grand foyer. All rooms are a generous size and the craftsmanship is second to none in this Lewis Hall custom built home. The large formal living room with beautiful hardwood floors also features a natural gas fireplace with custom mantel incorporating local Ledgerock Eramosa polished stone. The new chef's kitchen has been completely updated and boasts gorgeous cupboards with quartz countertops and stainless steel appliances including a top-of-the-line gas stove. Patio doors from the den open out to an oversized patio with metal pergola and a huge professionally landscaped, fully fenced rear yard. The large formal dining room is perfect for those special family dinners. The huge primary bedroom has an updated ensuite and walk-in closet. The two other bedrooms are a generous size and the Murphy bed in the one bedroom/office could be negotiable. There have been numerous updates and improvements to this beautiful home including: all new windows throughout, all 3 bathrooms updated, new high efficiency gas furnace, new heat pump system, upgraded insulation to R60 in the attic, new laundry room with built-in cupboards and a completely new kitchen. With extra insulation in the attic & basement, this home is extremely energy efficient. The new heat pump heats and cools the entire home. Annual utility costs are: Hydro $3,062, Gas $139 (not a typo), Water and Sewer $1,528. For those buyers who value meticulous attention to detail and an uncompromising commitment to quality, this home is a must see! Book your private viewing today. (id:37788)
Ehomes Realty Ltd.
15 Glebe St Street Unit# 710
Cambridge, Ontario
Welcome to 710 - 15 Glebe St, located in the highly desirable Gaslight District of Cambridge. This 2-bedroom, 2 bath-room unit offers a perfect blend of comfort and style. The open-concept kitchen and living room create a spacious and inviting atmosphere, enhanced by large windows that flood the space with natural light. The kitchen features stainless steel appliances, ample counter space, and an island with seating - perfect for meal prep or casual dining. Both bedrooms are generously sized, each offering plenty of closet space for your convivence. As a resident, you'll enjoy access to fantastic building amenities, including an exercise room, games room, study/library, and a large outdoor terrace. the terrace boasts pergolas, fire pits, and BBQ areas, providing the ideal spot to relax and entertain while overlooking the vibrant Gaslight square. This unit offers everything you need for a contemporary and convenient lifestyle in one of Cambridges most sought after neighborhoods. (id:37788)
Corcoran Horizon Realty
28 Underhill Crescent Unit# 22
Kitchener, Ontario
Welcome to 28 Underhill Crescent, Unit 22, a beautifully maintained and thoughtfully updated 3-bedrooms, 2 bathrooms townhouse is situated in the highly sought-after subdivision of Centreville Chicopee. Perfect for first-time buyers, growing families, or investors, this home offers an exceptional blend of comfort, style, and convenience. Step inside and be greeted by a cozy and homely space. The renovated kitchen boasts with new custom marble countertops, modern cabinetry, new double sink, stainless steel dishwasher and range hood ideal for both everyday living and entertaining. The spacious dining and living room features ample space for gatherings, with pot lights, and a walkout to a fenced backyard perfect for outdoor relaxation or summer BBQs (included). Upstairs, you’ll find three generously sized bedrooms with large windows. The finished basement provides a versatile rec room with a cozy wood-burning stove and space for a home office, gym or play area—ideal for today’s flexible lifestyle plus a mechanical room. This home has been meticulously cared for happy living. Freshly painted throughout ensuring a truly move-in-ready experience. Enjoy proximity to the Grand River, Chicopee Ski Hill, hiking and biking trails, Fairview Mall, and Hwy 401 / 7 / 8 offering the perfect balance of urban amenities and outdoor adventures. Don’t miss this rare opportunity to own a stylish, spacious, and updated townhouse in a vibrant community—book your private showing today! (id:37788)
Homelife Miracle Realty Ltd.


