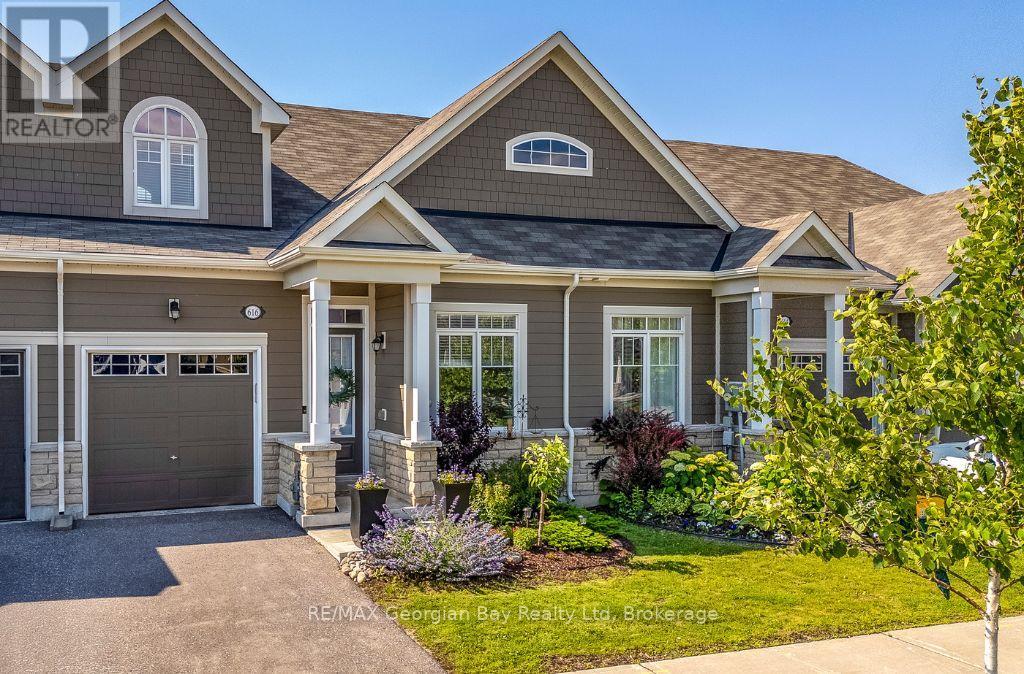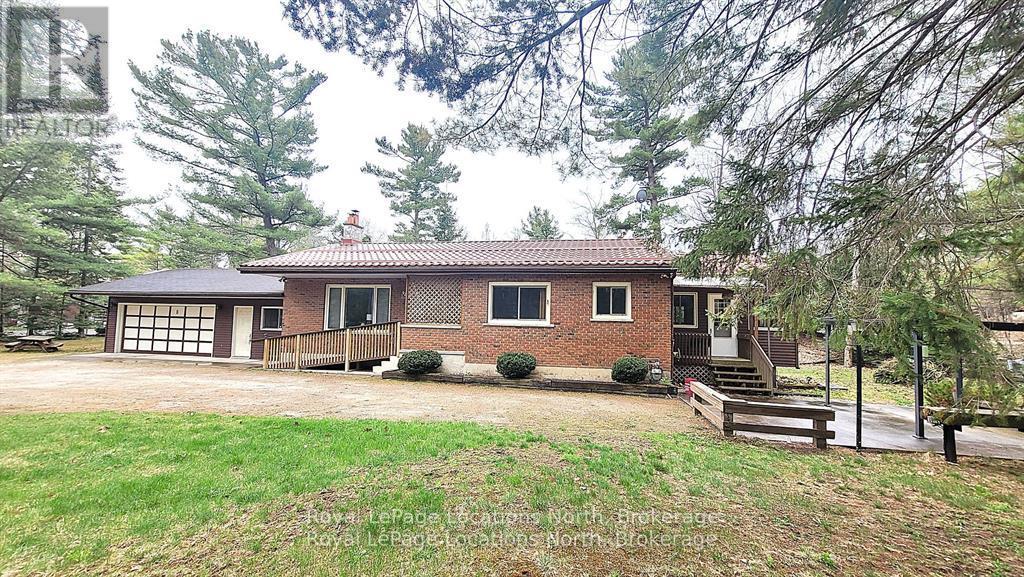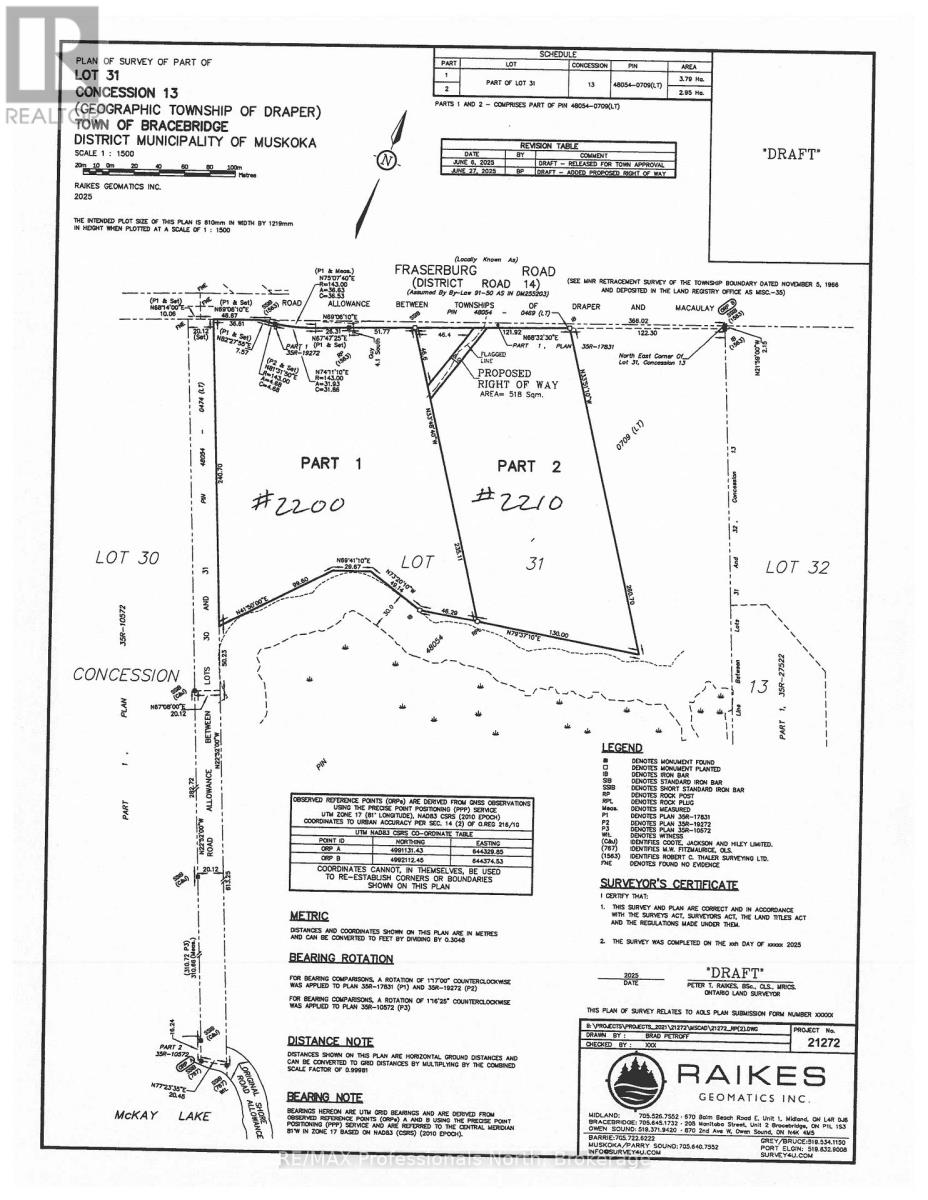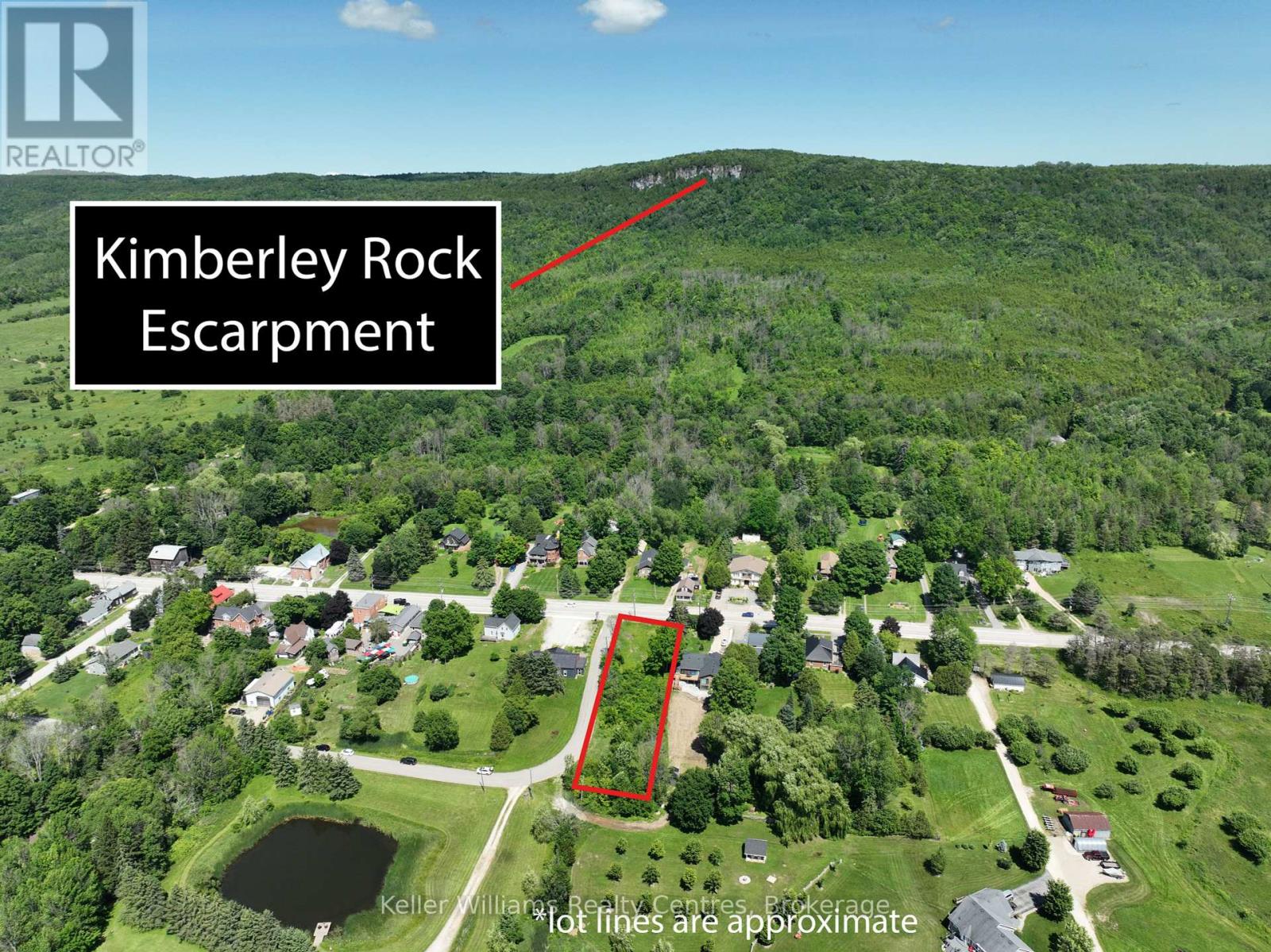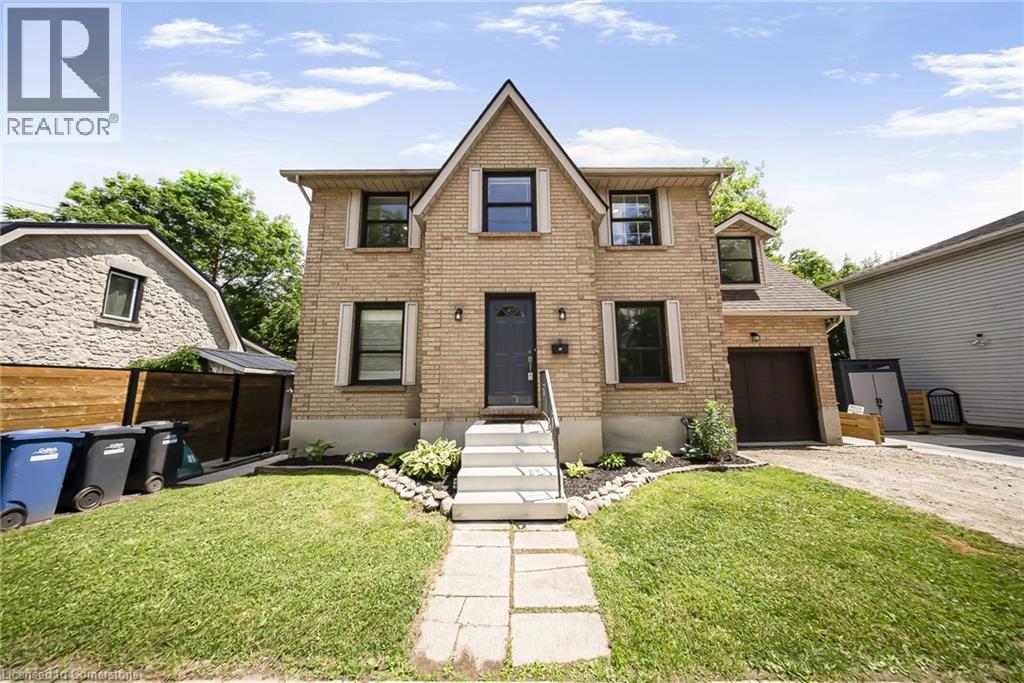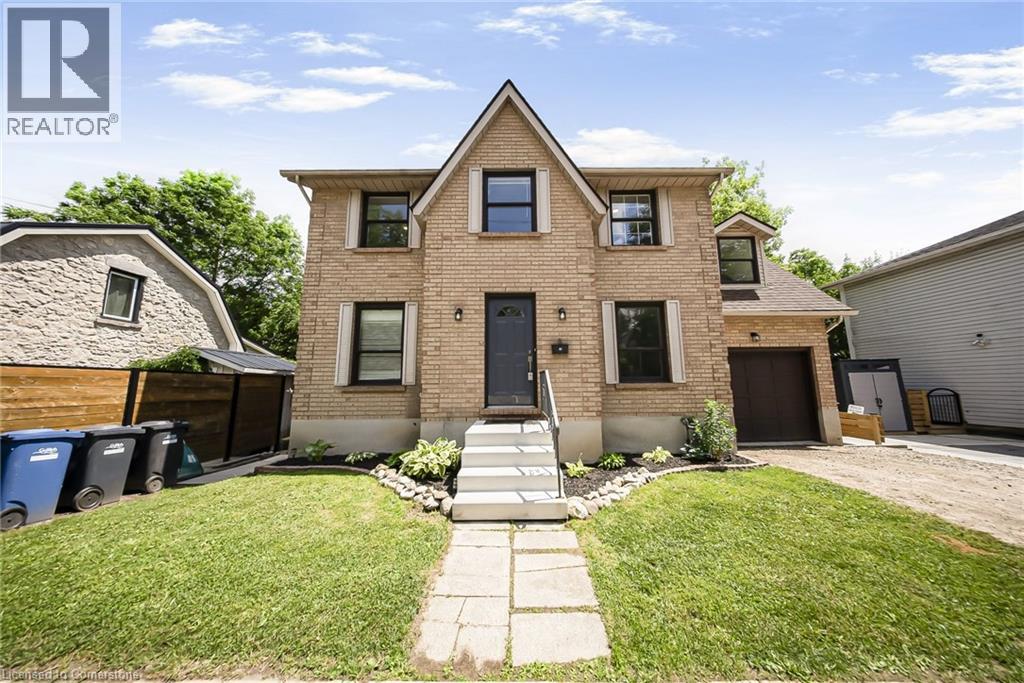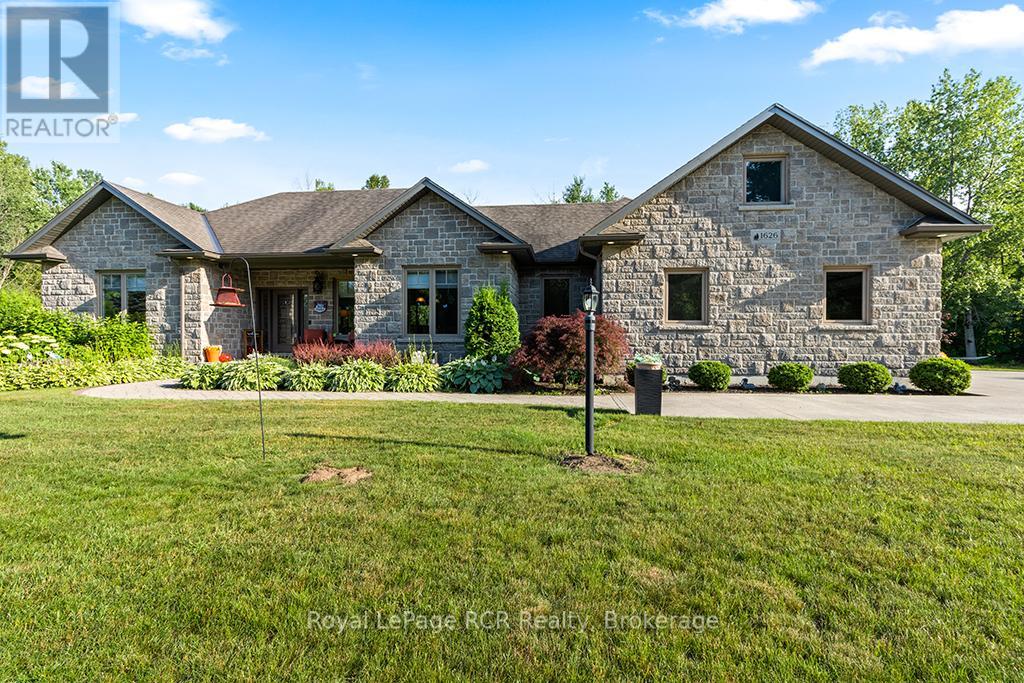8 Pridham Court
Wasaga Beach, Ontario
Welcome to this exceptional raised bungalow, perfectly situated on an estate-sized lot backing onto a serene ravine. Tucked away on a quiet cul-de-sac just minutes from Georgian Bay, this beautifully designed home offers the perfect balance of privacy, space, and modern convenience. With four spacious bedrooms and three full bathrooms, there's room for the whole family or plenty of space to entertain guests in comfort and style. The open-concept layout is bright and airy, filled with natural light from expansive windows that frame views of the surrounding nature. At the heart of the home is a gourmet island kitchen featuring stunning quartz countertops, a built-in coffee bar, and sleek, modern finishes a true chefs dream and an entertainers delight. The kitchen flows seamlessly into the dining and living areas, creating the perfect space for gatherings and everyday living. The finished lower level offers even more living space, complete with a large recreation area and additional bedrooms, ideal for guests, in-laws, or a growing family. A double attached garage and spacious driveway provide ample parking and convenience, while the estate lot offers peace and tranquility rarely found so close to town. Located just minutes from the shores of Georgian Bay, local beaches, scenic trails, golf courses, marinas, and shopping, this home truly offers the best of both worlds a private, natural setting with every amenity close by. Don't miss your chance to own this incredible property. (id:37788)
RE/MAX By The Bay Brokerage
616 Bayport Boulevard
Midland, Ontario
Welcome to this stunning townhome with lofty ceiling heights, located in a desirable Midland neighbourhood - adjacent to the marina, scenic trails, and minutes to vibrant downtown shops and restaurants. Nestled near the shores of Georgian Bay, this home combines luxury, comfort, and lifestyle in perfect harmony. And wait until you see for yourself, this beautifully landscaped backyard! It is a private oasis, complete with a stone patio, covered sitting area, hot tub, gas BBQ hook-up, small patch of lawn and an easy-to-manage perimeter garden with perennials and ornamental shrubs. Designed for main-floor living, the home features a spacious primary retreat with a spa-like en suite complete with a separate soaker tub and glass shower. A bright and functional main floor office or den offers flexible space for work or relaxation. Upstairs, you will find two additional bedrooms and a full bath, ideal for guests or family. Throughout the home, large windows and transoms fill the space with natural light, while a neutral palette makes it truly move-in ready. The basement level is virtually a blank canvas, ready to be finished to suit your lifestyle needs - whether you want a home gym, media room, or extra living space. There is also a rough-in for a bathroom. This exceptional property offers the ease of townhome living, all in a peaceful, upscale enclave near the waterfront. Live close to cultural centres, golf courses, the YMCA, library, curling club, the rec centre, the hospital and all the other amenities our wonderful shoreline community has to offer you. Commuting distance to Barrie, Wasaga Beach & Orillia. Don't miss your chance to call this spectacular property home. Reach out today to book your private showing and experience it for yourself! (id:37788)
RE/MAX Georgian Bay Realty Ltd
11 Locke Avenue
Clearview (Stayner), Ontario
Welcome to modern living in the heart of charming Stayner! This stunning home blends contemporary style w/ everyday functionality, offering 3 spacious beds, 2.5 baths, & a thoughtfully designed layout perfect for families or anyone seeking comfortable, low-maintenance living. Step inside be greeted by a large, versatile mudroom, ideal for keeping life organized. The impressive deep tandem 2-car garage provides ample space for vehicles, storage, bikes, or even a home workshop. At the heart of the home, the open-concept kitchen, dining, & living area is flooded w/ natural light from oversized windows, creating a bright & airy atmosphere. Soaring high ceilings enhance the sense of space, while gorgeous upgrades- including modern cabinetry, stylish countertops, & quality fixtures- add a touch of luxury. Gather around the cozy gas fireplace in the living room, perfect for relaxing evenings or entertaining guests. Designed w/ comfort in mind, this home features energy-efficient forced air natural gas heating & central air, ensuring year-round comfort & savings on bills. Upstairs you'll find 3 generous bed, including a serene primary suite complete w/ a private ensuite bath & plenty of closet space. The additional full bath & convenient main floor 2pc make busy mornings effortless. The deep lot offers room to create your dream backyard retreat & outdoor entertaining space. The unfinished basement w/ rough-in provides endless potential to add more living space, a rec room, home gym, or guest suite tailored to your needs. All this is nestled in the welcoming town of Stayner, known for its small-town charm, friendly community, & easy access to Collingwood, Wasaga Beach, & Blue Mountain. Enjoy the best of both worlds: peaceful suburban living just a short drive from shopping, schools, dining, skiing, beaches, & scenic trails. Don't miss your chance to own this beautiful, move-in-ready home that truly has it all- style, space, future potential in an unbeatable location!! (id:37788)
Royal LePage Locations North
8 Ronald Avenue
Tiny, Ontario
Solidly built 3+1 bedroom, 3 full bath, all brick bungalow presents a fantastic opportunity for a family seeking to build equity on top of having a comfortable and active lifestyle. Having been lovingly maintained by just one owner, the builder, this 1400+ sq ft home offers a finished basement, providing an additional 1400 sq ft. Enjoy the ease of main floor laundry and the peace of mind provided by a durable steel roof, brand new septic tank, and 3-year-old gas furnace / air conditioner. Located in a hidden gem of a community made up of mixed seasonal and year round residents, this home truly shines with its future potential and proximity to a beautiful sandy beach. Completing this property is a 2-car garage w attached workshop. Close by you can enjoy the friendly & active 50+ center, offering daily activities like indoor pickleball, cards, billiards, woodworking, travel groups, and wonderful socials! There is a year round convenience store with an LCBO. Here is your chance to buy a "good bones, just needs updating", perfectly positioned home that is just waiting for some easy interior updates. However in my opinion, the BEACH is all you need to check out to convince you that THIS is "the One!" (id:37788)
Royal LePage Locations North
2200 Fraserburg Road
Bracebridge (Draper), Ontario
Build your dream home on this well treed and private 9.35 acre building lot with very close proximity to Town of Bracebridge, 6 spring fed lakes, Muskoka River and OFSC Snowmobile Trails. Located on year round municipal road. HST in addition to sale price. Rough driveway installed. (id:37788)
RE/MAX Professionals North
203 - 184 Eighth Street
Collingwood, Ontario
With the inclusion of water / sewer cost in the rent, and these units having a traditionally low utility cost due to the solid construction - this space offers convenience and value. Enjoy a spacious L-shaped living/dining area, a functional galley kitchen, and two large bedrooms with tons of closet & storage space. Amenities include: elevator, intercom, shared laundry, a bike room, storage locker, and a games/common room. One parking spot is included, plus lots of visitor parking. Bonus: the bus stop is right at the door--no car, no problem! Ready to move in? Book your showing today. (id:37788)
Keller Williams Co-Elevation Realty
Lt 20 Creamery Road
Grey Highlands, Ontario
Welcome to this scenic large buildable lot (potential for a multi unit build) in the charming village of Kimberley, Ontario, a rare opportunity to create your custom home in one of the most picturesque regions of Grey County. Set against the stunning backdrop of the Niagara Escarpment, this property offers breathtaking views and endless possibilities. Located just 35 minutes from Collingwood and only 15 minutes from The Roost Winery, you'll be surrounded by local charm, nature, and year-round adventure. Kimberley is home to vibrant shops, cozy restaurants, and some of Ontario's best hiking trails, including access to the Bruce Trail / Beaver Valley Trailer just minutes away. Imagine sipping coffee on your future deck while watching the sun rise over the ski hills. With nature at your doorstep and all-season activities nearby, this lot is the perfect canvas for your weekend retreat or full-time home. As an added bonus, the seller is a custom builder and is available upon request to help you design and build your dream home, tailored to your vision and lifestyle. (id:37788)
Keller Williams Realty Centres
82 Galt Street
Guelph, Ontario
New listing on Galt Street offers excellent rental income potential in a prime Guelph location. This 5-bedroom, 3-bathroom multi-family property spans 1600 square feet and features a separate one-bedroom apartment on the lower level with independent hydro meters. The bright, sunny home showcases recent updates including fresh paint, updated trim, and a mix of hardwood and newer laminate flooring throughout. The main level flows seamlessly from the dining area to an expansive deck overlooking a mature backyard, perfect for outdoor entertaining. The lower level apartment provides immediate rental income with its own entrance and current tenant. The basement also includes a large storage area and convenient on-site laundry facilities. A good-sized garage adds practical value for storage and parking. This property sits in an established neighborhood with easy access to public transportation via nearby Guelph Central Station. Students and professionals will appreciate the proximity to secondary schools and natural food markets within walking distance. The location offers the perfect balance of residential tranquility and urban convenience. Recent improvements include gas heating for efficiency and all existing appliances are included in the sale. The property previously housed four students successfully, demonstrating its strong rental potential. With two separate hydro meters already installed, this home is ready for immediate investment returns. Whether you're looking for a primary residence with rental income or a dedicated investment property, this Galt Street gem delivers both comfort and financial opportunity in one of Guelph's most desirable areas. (id:37788)
RE/MAX Twin City Realty Inc.
82 Galt Street
Guelph, Ontario
Opportunity awaits with this updated multi-family home offering generous living space and a fantastic income potential. Featuring 5 bedrooms plus a separate 1-bedroom apartment, this property has flexibility built in. The main home was previously rented to students and showcases fresh paint, updated trim, and a bright, welcoming interior. Enjoy a mix of hardwood and newer laminate flooring throughout the main level. A spacious dining area opens to a large deck overlooking a mature backyard—perfect for morning coffee or evening unwinding. Downstairs, the self-contained apartment includes its own entrance, kitchen, and bathroom, and is currently tenanted, providing immediate rental income. The home has two separate hydro meters for convenience and efficiency, as well as gas heating. Storage isn’t an issue here, thanks to a sizeable lower-level area and a handy garage. On-site laundry and all existing appliances add to the practicality of this well-maintained property. Location is another highlight—schools, parks, grocery stores, and both train and bus stations are all within a short distance. Whether you're walking to Our Lady of Lourdes High School or grabbing fresh produce from a nearby market, it's easy to stay connected with everything you need. This isn’t just a home—it’s a smart investment opportunity. Ideal for families, first-time buyers looking for mortgage support, or savvy investors seeking dependable rental income. With a layout that supports both privacy and shared living, and a neighborhood that offers convenience and charm, this property has plenty to offer and a lot to love. (id:37788)
RE/MAX Twin City Realty Inc.
1626 Silver Lake Rd Road
South Bruce Peninsula, Ontario
In 2012, a custom-built country home was constructed on a sprawling six-acre property, ideally situated for those who cherish both tranquility and convenient access to the vibrant communities of Sauble Beach, Wiarton, Port Elgin, and Southampton. The Home known as "THE RED MAPLES" is a meticulously crafted residence with approximately 1600 square ft of living space designed for comfort and elegance. The home features three spacious bedrooms, including a generously sized primary bedroom that serves as a private oasis. This primary suite boasts a substantial walk-in closet, providing ample storage, and a large custom ensuite bathroom, designed with luxurious finishes and fixtures. The heart of the home is its custom kitchen, a culinary dream equipped with thoughtful details such as pull-out drawers in the pantry for effortless organization. This kitchen flows seamlessly into an open-concept great room, creating an expansive and inviting space perfect for entertaining or daily living. The great room is bathed in natural light, thanks to two custom sliding patio doors that offer breathtaking views of the beautiful rear yard. Step outside and discover a true gardener's paradise. The property showcases gorgeous, lovingly cared-for gardens that reflect years of dedication and passion. A charming "she shed" adds to the appeal, offering a dedicated space for hobbies, relaxation, or creative pursuits amidst the serene natural surroundings. This custom-built country home truly offers a blend of sophisticated living and a connection to nature, all within reach of popular recreational destinations including a rail trail system, snowmobiling, cross country ski clubs and a very active community with wonderful schools and medical services. (id:37788)
Royal LePage Rcr Realty
20 Dance Street
Collingwood, Ontario
Located in the highly desirable Mountaincroft community, this 2+1 bedroom, 2+1 bathroom raised bungalow is the epitome of comfort and convenience, offering the ultimate one-level living. Suited for both entertaining and everyday living, this home offers a spacious open-concept layout with 9 feet ceilings. The kitchen features an oversized island with a granite countertop, and an abundance of storage making it perfect for gatherings and family meals. The primary bedroom and ensuite is thoughtfully soundproofed, while the second bedroom can be utilized as another primary with direct access to the main bath. Downstairs you will find an extra bedroom and bathroom ideal for guests, and a large rec room equipped with a gas fireplace and wet bar. The rear yard boasts a private, two tiered deck, becoming an extension of the living space in summer months. Recent updates include a resurfaced driveway, a new high-efficiency furnace, updated light fixtures, and exterior gas line for a BBQ. Upgraded interior doors and California shutters have been installed throughout. This meticulously maintained property is ready for its next owners to move in and enjoy. Book your private showing today! (id:37788)
Royal LePage Locations North
1 - 431 Fourth Street W
Collingwood, Ontario
UTILITIES INCLUDED Charming Rental Home in Collingwood's Desirable Tree Street Neighbourhood. Welcome to this bright and inviting home located in one of Collingwood's most sought-after areas the charming Tree Streets. Just a short walk to downtown, Mountain View Public School, and all the best restaurants, shops, trails, and waterfront access, this home offers the perfect balance of convenience and comfort. This spacious two-storey home features 3 bedrooms, an open-concept main floor with soaring vaulted ceilings in the living room, and plenty of natural light throughout. Set on a generous 55' x 128' lot with excellent curb appeal, the property provides a lovely yard for outdoor enjoyment. Don't miss the opportunity to live in a truly special part of Collingwood. Rental price includes lawn care, snow removal and internet. Hydro, water, and gas are the responsibility of the tenant. Available Immediately. Full rental application required, including references, employment verification and credit check. Schedule your private viewing today. Only AAA tenants will be considered. Please note; the home has a 1BR in-law suite which is rented to a separate tenant. The basement has shared laundry land storage. Recent improvements have been made for enhanced sound proofing. (id:37788)
RE/MAX Four Seasons Realty Limited


