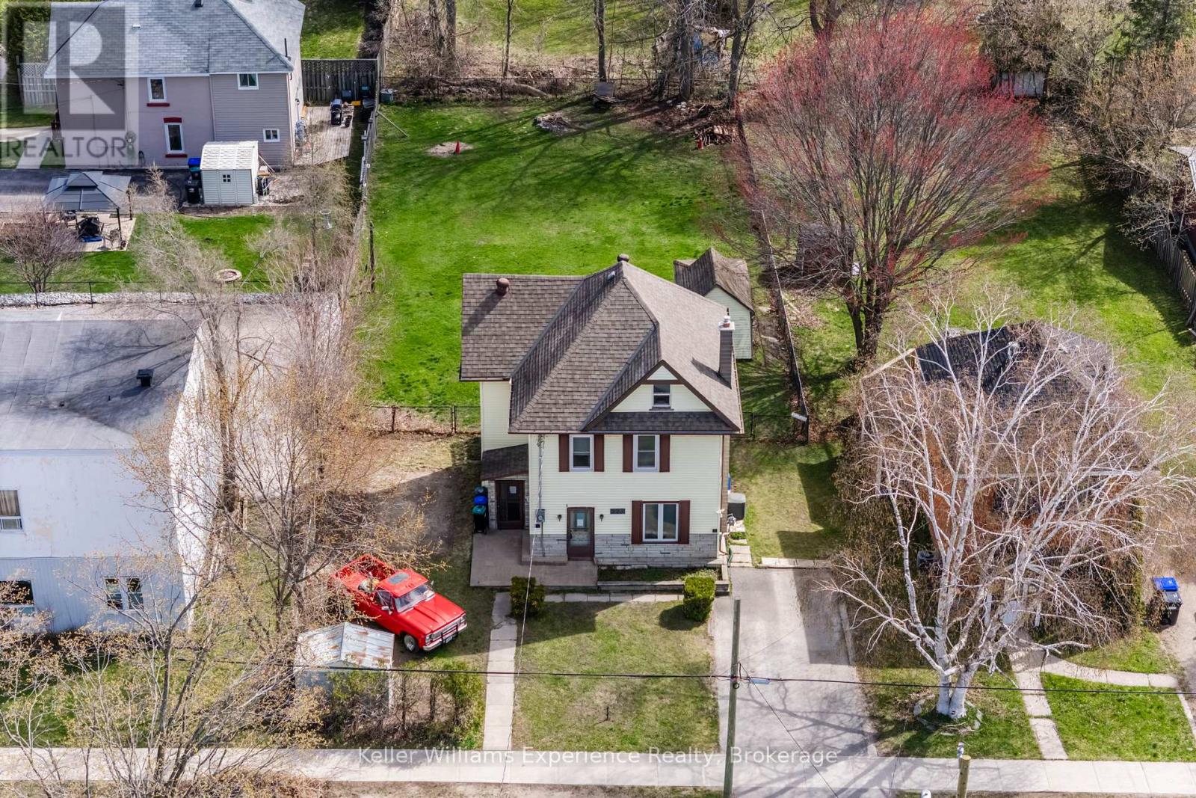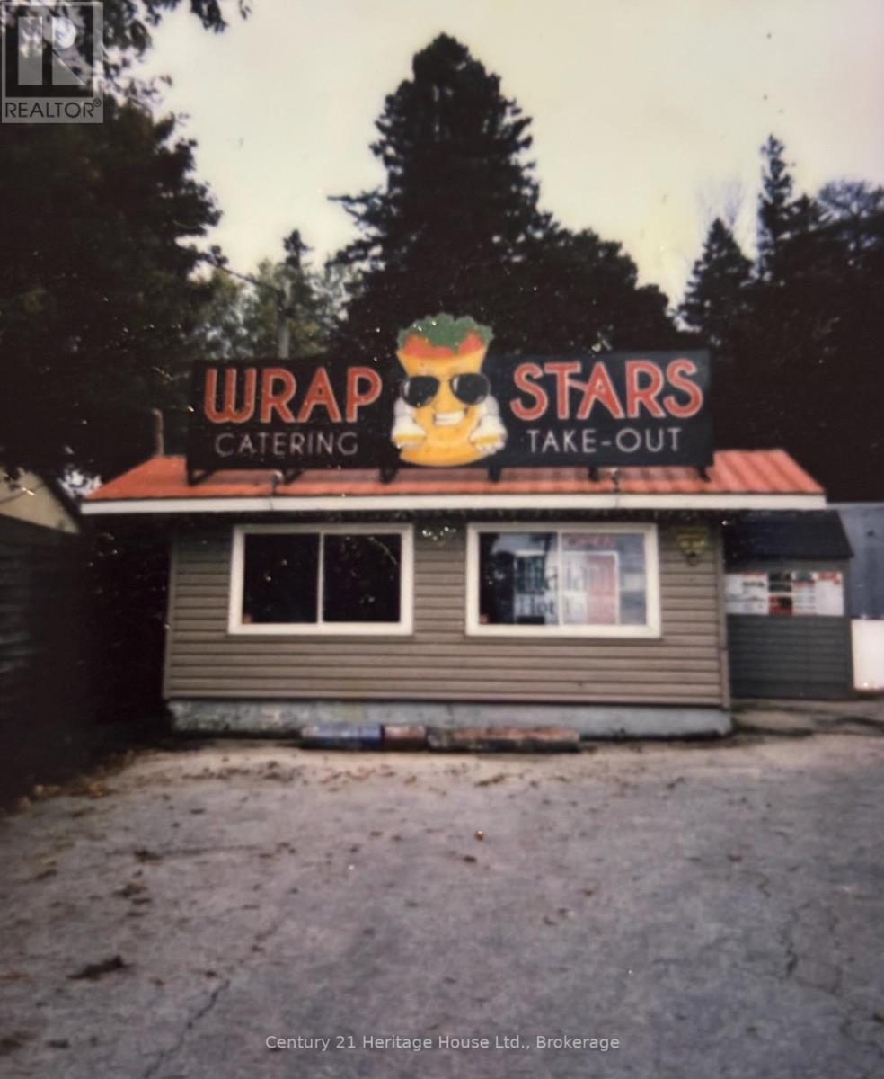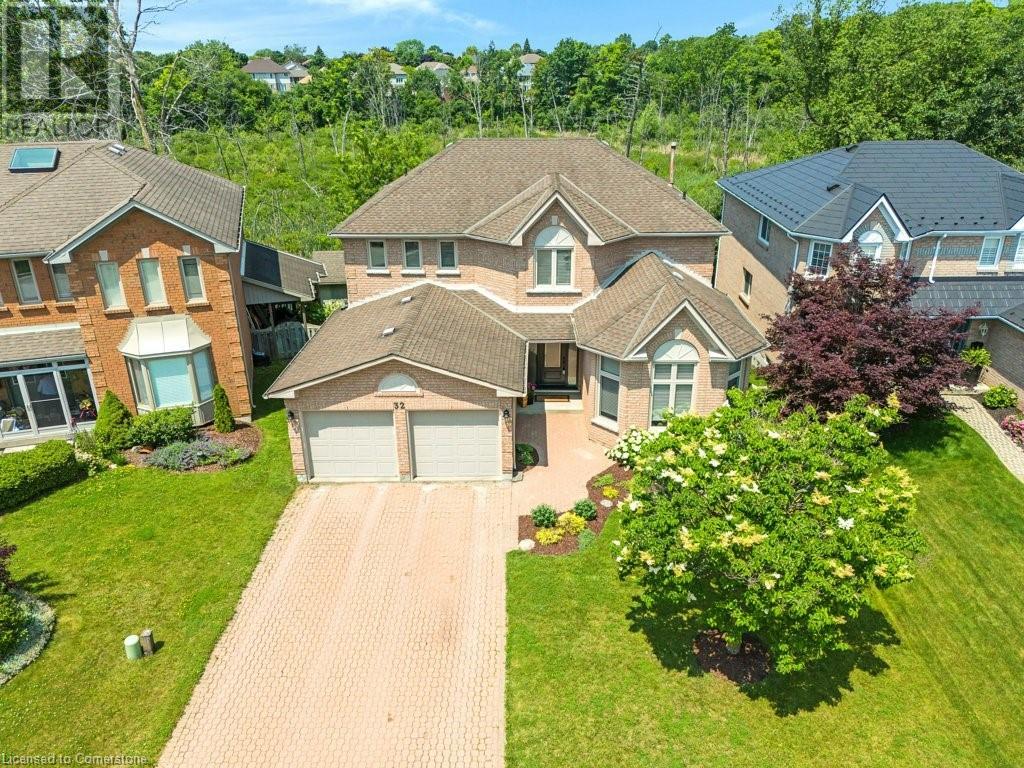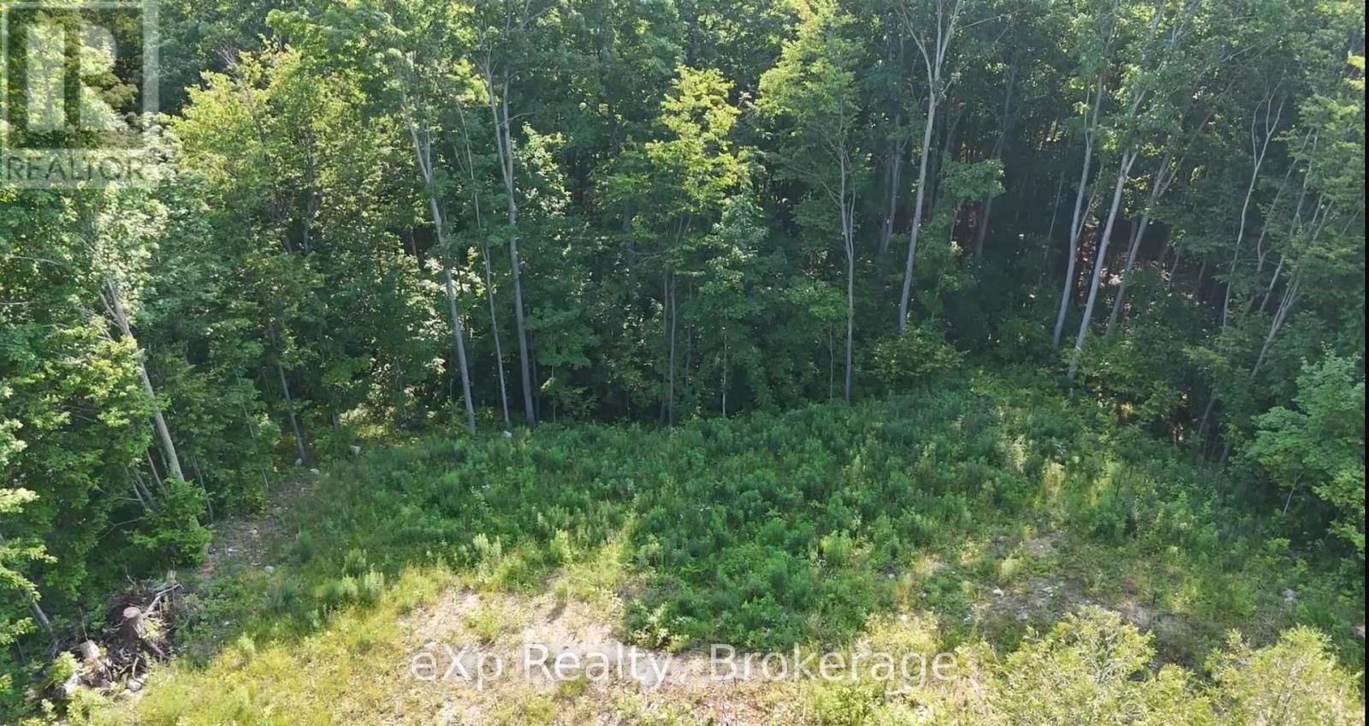223 Lindsay Street
Midland, Ontario
Full of character and modern upgrades, this 1890s home sits on a quiet street surrounded by great neighbours. Featuring 2 bedrooms, an oversized kitchen and bathroom with plenty of storage, and a freshly painted interior, it blends historic charm with thoughtful updates. Major updates include newer wiring, plumbing, furnace and roof. Most windows approx. 2.5 years old. The whole house has been insulated with spray foam/BIBS combo. The attic has been fully spray-foamed, offering excellent potential for finishing and adding even more living space. Enjoy a large, fenced backyard with a covered deckperfect for relaxing or entertaining. Just steps from Georgian Bay, walking trails, and downtown Midland. Close to Little Lake Park and Wye Marsh Whether you're looking for your first home or a charming downsizer, this unique home in an unbeatable location is one you wont want to miss! (id:37788)
Keller Williams Experience Realty
13 Hopkins Street
Thorold, Ontario
Welcome to this expansive and thoughtfully crafted Rinaldi-built home, set in one of Thorold's most desirable neighborhoods. Offering over 2,800 sq ft above grade and more than 4,000 sq ft of total finished living space, this property effortlessly adapts to your lifestyle, whether you're growing your family, accommodating multiple generations, or looking for a smart investment. The main floor features newly upgraded hardwood flooring and a bright, open layout designed for both everyday comfort and seamless entertaining. A natural gas fireplace adds warmth and charm, while oversized windows and a striking chandelier bring elegance and natural light to the living and dining areas. The kitchen is both stylish and functional, truly the heart of the home. Upstairs, the spacious primary suite offers a private ensuite and walk-in closet, accompanied by generously sized secondary bedrooms with custom closets for optimal storage. The fully finished basement is a true highlight, boasting a legal 2-bedroom apartment on one side and a separate owner-use space on the other, each with private entrances. Ideal for in-laws or rental income. Outside, you'll find a landscaped lot with an extended driveway, custom retaining wall, dual side entrances, and a welcoming covered front porch. With its flexible layout, prime location, and strong long-term potential, this property checks every box. (id:37788)
Exp Realty (Team Branch)
360 Main Street
Wellington North (Mount Forest), Ontario
. (id:37788)
Century 21 Heritage House Ltd.
189 Carloway Trail
Huron-Kinloss, Ontario
This completely updated and renovated 3 bedroom, 2 bath lakefront bungalow with a bright open and cheerful setting is truly a move in ready home! Backing onto Inverlyn Lake looking South, this home boasts a large great room with new gas fireplace, flooring, pot lighting, baseboard & trim overlooking a serene Southern view of the beautiful inland Lake. Granite counter tops with all new cabinets, 2 updated bathrooms, 9' ceilings, double car garage, full Briggs and Stratton generator, 4' crawl space complete this very well appointed home. The private backyard offers a sun deck with easy access to trails and almost 100 acres of serene forest wonderland and access to Ainsdale Golf Course! A most excellent location and dynamic area for pleasant adult lifestyle living with clubhouse, common area, exterior swimming pool, Inground sprinkler system and a short walk to Lake Huron's sand beaches. Call to schedule your personal viewing today! (id:37788)
RE/MAX Land Exchange Ltd.
455 7th Avenue E
Owen Sound, Ontario
Charming 3 Bedroom, 2 Bathroom Brick Bungalow in a Desirable East Side Neighbourhood! This well-maintained home offers comfort, convenience, and space both inside and out. Featuring a bright and functional layout with beautiful hardwood floors throughout the main floor. The backyard is fully fenced and spacious with a private deck, perfect for relaxing or entertaining. The large basement workshop provides ample room for hobbies or storage. Located close to schools, parks, shopping, and all east side amenities, this home is ideal for families, retirees, or first-time buyers. Don't miss this opportunity to own a solid, move-in ready bungalow in a sought-after location! Call your Realtor today to book your private showing. (Utilities - Water $993/yr, Hydro $1595/yr, Gas $745/yr) (id:37788)
RE/MAX Grey Bruce Realty Inc.
141 Chapel Street Unit# 13
Kitchener, Ontario
THE SPACE - Mature neighbourhood with beautiful trees and owner pride! Clean, quiet, bright and spacious apartment. THE UNIT - consists of 2 bedrooms, 1 full bathroom, kitchen, huge living room, coin laundry in building. This apartment offers quiet, clean, mature and friendly neighbours. Parking space included. THE NEIGHBOURHOOD - Welcome to the Central Frederick Community! Conestoga College, U of W School of Pharmacy, WLU School of Social Work, Suddaby Public School (JK-6), Courtland Avenue Public School (7-8), Cameron Heights Collegiate (9-12). Steps to Brubacher Park, Kitchener Public Library, Centre in the Square, Kitchener Auditorium, Frederick Mall, Civic Center Park and more! (id:37788)
Royal LePage Wolle Realty
129 Coopershawk Street
Kitchener, Ontario
Welcome to 129 Coopershawk, where lifestyle, comfort, and community come together in the most unforgettable way. This spacious end-unit townhouse in the desirable Kiwanis Park neighbourhood offers over 2,800 square feet of finished living space, perfectly designed for the modern family that wants it all — room to grow, space to gather, and a backyard that turns everyday life into something special. Let’s start outside —because this backyard is truly something to see. Designed for making the most of every sunny day, the saltwater pool with waterfall feature, evening lighting, and interlock patio creates a private oasis you’ll never want to leave. Whether you're hosting summer BBQs or watching the kids play, this space sets the scene for unforgettable memories. The landscaped gardens add charm, while the grassy area is ideal for trampolines, lawn games, or letting your dogs run free. Fully fenced for privacy and peace of mind, this yard checks all the boxes for outdoor living. Inside, the home is just as impressive. The open-concept main floor was made for connection, with a spacious kitchen and island, eat-in dining area, and a warm, inviting living room — all overlooking your backyard oasis. The layout makes entertaining effortless and everyday life feel seamless. Upstairs, you’ll find four bedrooms, including a serene primary suite at the back of the home with a walk-in closet and a spa-like ensuite featuring a soaker tub — your perfect place to unwind. Two full bathrooms and upper-level laundry round out the second floor, offering everything a busy family needs. The finished basement adds even more flexibility, with oversized windows and a rough-in for a bathroom —perfect for a movie room, play space, or teen hangout zone. From its curb appeal and vibrant gardens to its thoughtful layout and dream backyard, it's easy to love. Just minutes from Kiwanis Park, Grand River trails, great schools, the highway; this home has everything your family needs. (id:37788)
RE/MAX Solid Gold Realty (Ii) Ltd.
Grand West Realty Inc.
203 - 184 Eighth Street
Collingwood, Ontario
With the inclusion of water / sewer cost in the rent, and these units having a traditionally low utility cost due to the solid construction - this space offers convenience and value. Enjoy a spacious L-shaped living/dining area, a functional galley kitchen, and two large bedrooms with tons of closet & storage space. Amenities include: elevator, intercom, shared laundry, a bike room, storage locker, and a games/common room. One parking spot is included, plus lots of visitor parking. Bonus: the bus stop is right at the door--no car, no problem! Ready to move in? Book your showing today. (id:37788)
Keller Williams Co-Elevation Realty
32 Kingfisher Crescent
Cambridge, Ontario
Welcome to your dream home! Tucked away on a quiet crescent and backing onto a lush, treed greenbelt, this stunning executive home offers the perfect blend of luxury, space, and family-friendly comfort—all just 5 minutes from the 401 for easy commuting. Step into the spacious front foyer, where you’ll be drawn into the bright, open-concept layout where natural light floods the living and dining areas. The main floor is thoughtfully designed for both everyday living and entertaining, featuring a cozy family room with a gas fireplace, a dedicated home office, a large eat-in kitchen complete with stainless steel appliances and walkout access to a private balcony overlooking the pool and greenery beyond. A fifth bedroom on this level is ideal for teens and growing families. Upstairs, the primary suite is a private retreat, boasting two walk-in closets, a relaxing sitting area, and a spa-like five-piece ensuite. Three additional generously sized bedrooms share a stylish four-piece bathroom, and the entire upper level showcases elegant new luxury vinyl plank flooring. The walkout basement is sunny and spacious, with large windows, a separate entrance, and access to a beautiful stamped concrete patio with a heated kidney-shaped in-ground pool. Including a family room with a three-way fireplace, full three-piece bath, and plumbing rough-ins for a future kitchen - the basement is the perfect start to a future in-law suite or income-generating apartment. With 4+1 bedrooms, 4 bathrooms, and versatile living spaces throughout, this home is perfectly suited to growing families and multigenerational living. Whether you're enjoying morning coffee on the balcony, hosting summer pool parties, or unwinding in your tranquil backyard oasis, this property has it all. Don’t miss your opportunity to own this exceptional home! (id:37788)
Royal LePage Crown Realty Services Inc. - Brokerage 2
Royal LePage Crown Realty Services
535 Margaret Street Unit# 1
Cambridge, Ontario
This charming End unit 3-bedroom, 1.5-bathroom townhome offers over 1,400 square feet of well-designed living space, nestled in the family-friendly community of Preston Meadows. A generous covered front porch is instantly welcoming. The open-concept main floor features a bright, spacious eat-in kitchen with stainless steel appliances and breakfast bar, that flows seamlessly into the generous sun-lit living room. The bright main-level walkout opens to a very private raised deck surrounded by mature trees, perfect for outdoor entertaining or peaceful relaxation. The oversized primary bedroom provides plenty of room for comfort and features a generous collection of windows and a walk-in closet. Two additional upstairs bedrooms offer plenty of space for your family. Downstairs, the finished basement adds valuable living space with a beautifully finished recreation room. A utility room provides ample storage and versatility to suit your needs. New vinyl plank flooring throughout, with new carpet on the stairs only (otherwise carpet-free). The attached garage is a welcome feature as the weather turns cold. Ideally located, this home is close to schools and shopping, with easy access to Hwy 401. With ample visitor parking in the complex, it's perfect for families or anyone seeking a hassle-free, low-maintenance lifestyle. (id:37788)
RE/MAX Twin City Realty Inc.
23 Ambrous Crescent
Guelph, Ontario
STUNNING FREEHOLD HOME backing on GREEN SPACE! Set in a PRESTIGIOUS KORTRIGHT EAST Neighbourhood, this BEAUTIFUL 2 STOREY FUSION HOME is sure to impress the most discerning buyers...Pulling up the curb appeal is immediately evident, with wonderful landscaping framing the home. Step inside, and drop your bags, because there is absolutely nothing to do here - this home is MOVE IN READY! Sparkling clean, and finished top to bottom, the layout of this home is comprised of an open concept main floor with a GORGEOUS KITCHEN (with premium fixtures & stainless steel appliances) flowing seamlessly to a big bright living room (with stunning floors & gas fireplace!) with an oversized slider leading to private backyard (fully fenced with hardscaping & shed!) A powder room (one of the FOUR BATHROOMS in this home rounds out this level). Rich hardwoods lead upstairs where we find three GENEROUS BEDROOMS including a large primary (with walk-in closet & ensuite!) + a full bath and convenient UPPER FLOOR LAUNDRY! But wait...there’s more!! A BIG FULLY FINISHED BASEMENT with LARGE WINDOWS and ANOTHER FULL BATHROOM! All this, and it's set close to parks, trails, schools (Arbour Vista & University of Guelph), major highways, shopping & all amenities! It's the PERFECT HOME in the PERFECT LOCATION! So don't delay - make it yours today! (id:37788)
Promove Realty Brokerage Inc.
Lot 15 Scotts Hill Road
West Grey, Ontario
Beautiful 1.4 acre building lot located just south of Grey Rd 4 between Hanover & Durham, ON. Nestled amongst mature estate style homes on large lots, this property is one of the last pieces available in this Allan Park Estates development. Situated at the top end of an elevated cul-de-sac, this partially cleared lot is perfect for a walk-out basement design with its natural slope towards the rear. The back 1/3 of this lot is zoned NE by the SVCA which leaves plenty of room up front for building your custom home. Property is on a paved road and has natural gas, hydro and fibre available. This might just be the year to build that dream home! (id:37788)
Exp Realty












