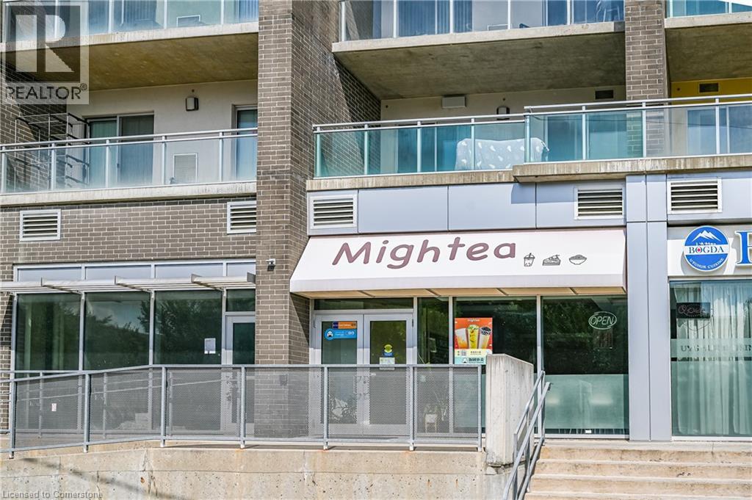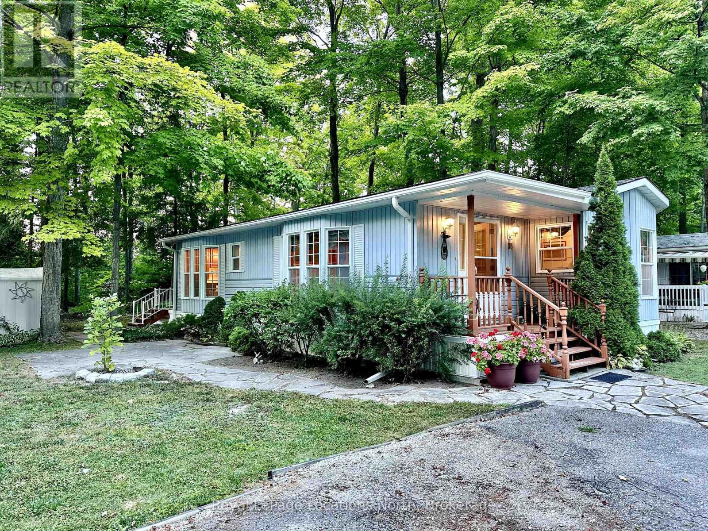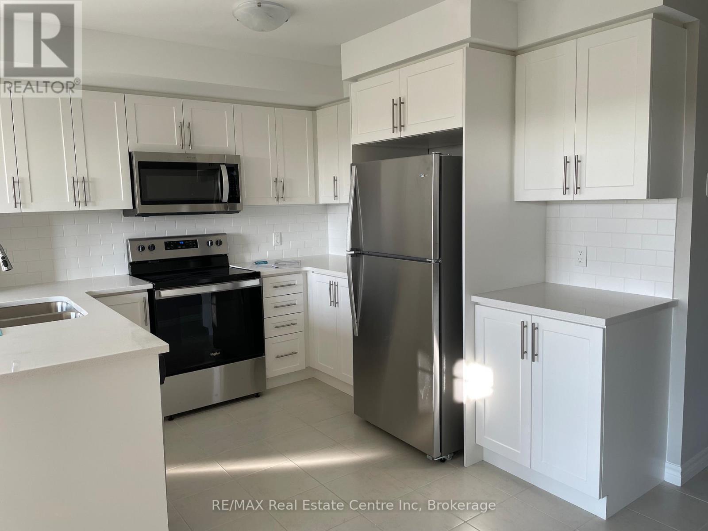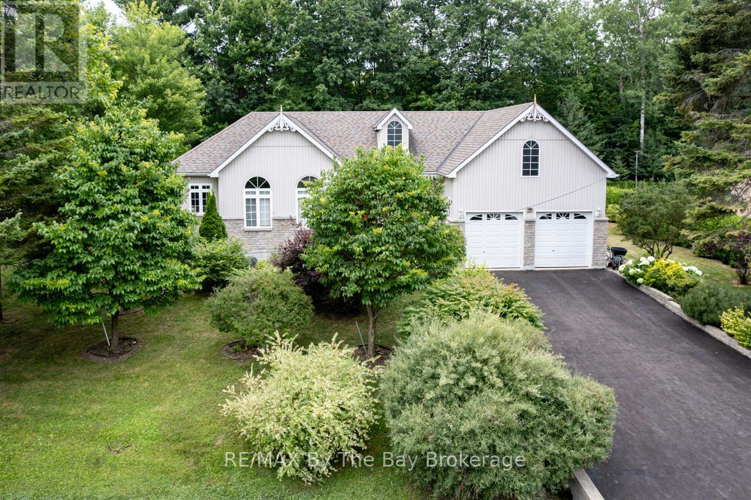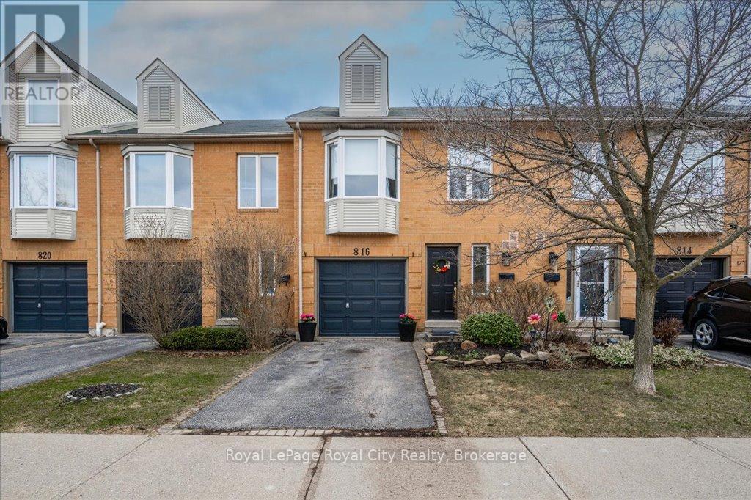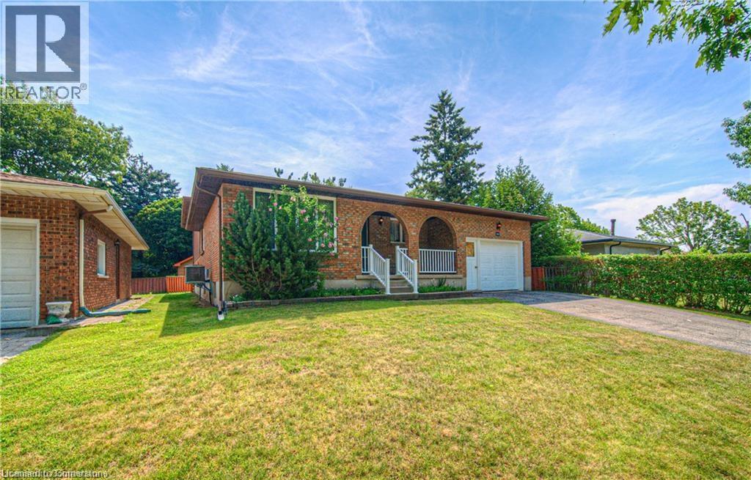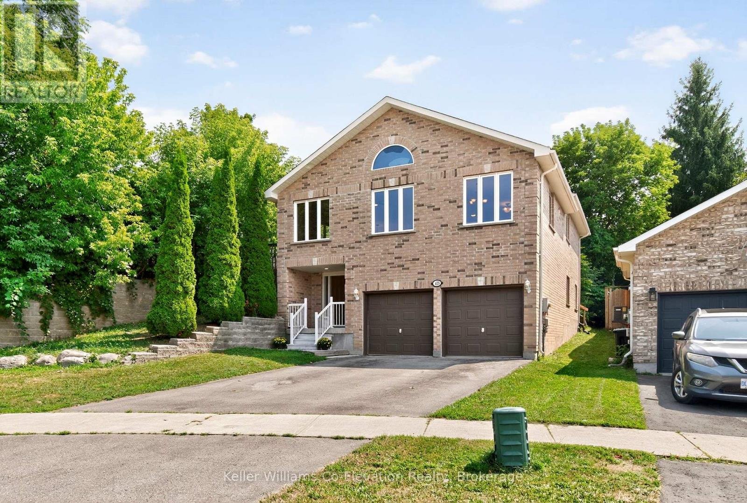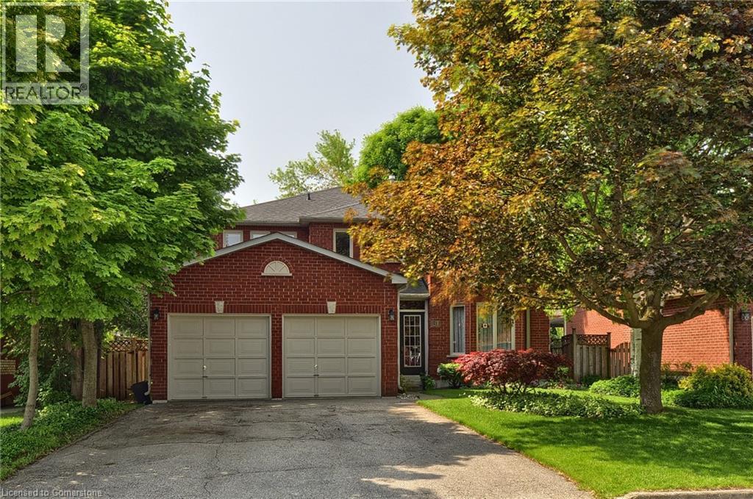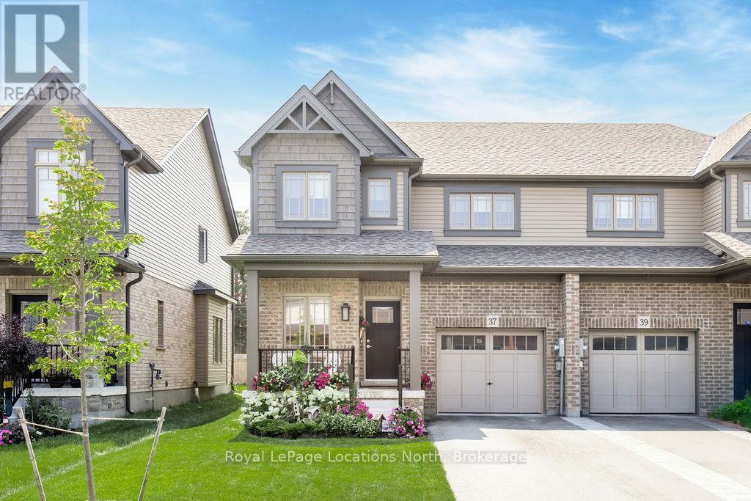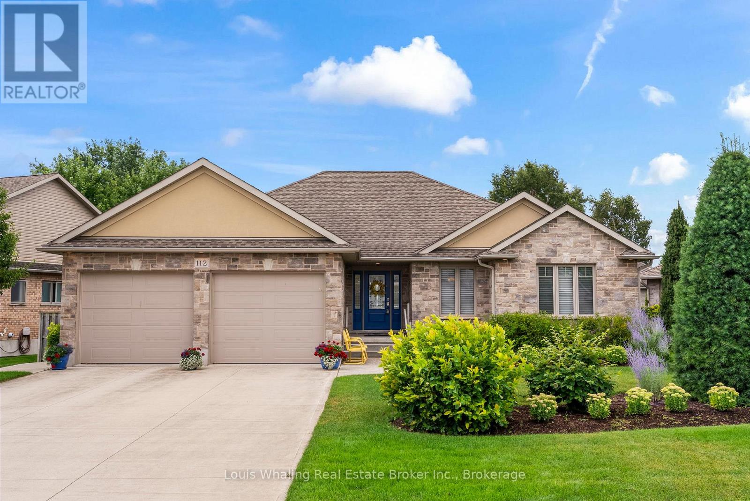62 Balsam Street Unit# B102
Waterloo, Ontario
Great opportunity to own a well-established beverage, snack, milk tea restaurant located directly across from Laurier University Library. The shop offers a full menu of drinks, snacks, and light meals, with a proven daily sales average of around $1,500 when fully operating. Currently focused on bubble tea and snacks, the business attracts a strong dine-in crowd (approx. 70% of sales) along with steady take-out orders. Situated on the ground floor of a busy apartment building, next to a high school and bus stop, the location enjoys constant foot traffic. Popular among students for both meals and study time, the restaurant has built a solid reputation with consistent hours and reliable quality. (id:37788)
Solid State Realty Inc.
35 The Boardwalk
Wasaga Beach, Ontario
Located in the highly sought-after Park Place 55+ gated community, this charming 2-bedroom, 2-bathroom home is nestled among mature maple trees beneath a stunning forest canopy. Backing onto the golf course, this lot offers exceptional privacy, creating an ideal setting for peaceful mornings or relaxing evenings on the large covered deck. Inside, the thoughtful layout offers all main-floor living for convenience and comfort. The bright dine-in kitchen features a built-in desk, a large bay window that fills the space with natural light, generous counter space and plenty of cabinetry for storage. The living room is equally inviting, with its own bay window, custom built-ins and a cozy gas fireplace. The spacious primary bedroom includes a walk-in closet and a private 2-piece ensuite, while the second bedroom (or den) has direct access to the covered deck. A large 4-piece bathroom and in-home laundry complete the functional layout. Additional highlights include two large parking spaces and a handy storage shed with power. Residents of Park Place enjoy access to a 12,000 sq.ft. recreation centre offering a saltwater indoor heated swimming pool, dry sauna, shuffleboard, billiards, library, gym, horseshoe pits, bocce ball and a full calendar of social events, clubs, and activities. Scenic walking trails and ponds wind through the community, creating a friendly, active and welcoming atmosphere. Located just minutes from shopping, medical services, restaurants multiple golf courses and the famous sandy shores of Wasaga Beach. Park Place is a community where neighbours become family and every day feels like living at a resort. Financials: Land lease $800/month (includes amenities fees). Estimated monthly taxes: Site $37.84, Home $31.75. (id:37788)
Royal LePage Locations North
122 Silurian Drive
Guelph (Grange Road), Ontario
Welcome to 122 Silurian Drive, a well-maintained semi-detached home situated on a generous corner lot in a quiet, family-friendly neighbourhood. This turnkey property offers excellent curb appeal with mature trees and a fully fenced backyard, creating a private and welcoming outdoor space. Inside, you'll find a bright and functional layout with large windows that allow plenty of natural light throughout the main floor. The kitchen provides ample cabinet and counter space and opens to the dining and living areas, making it ideal for both everyday living and entertaining. A walkout from the dining area leads to the backyard perfect for relaxing evenings or hosting summer get-togethers. features three comfortable bedrooms, including a spacious primary with a walk in closet and shared access to a full bathroom. The finished basement extends the living space with a cozy rec room and room for storage. Conveniently located close to schools, parks, trails, shopping, and public transit, this home combines comfort and practicality in a great location. 122 Silurian Drive is move-in ready and well suited for a wide range of lifestyles. (id:37788)
Real Broker Ontario Ltd.
14a - 85 Mullin Drive
Guelph (Victoria North), Ontario
Available October 1st. Bright and spacious East Guelph stacked town home, enjoy by the lake living with Guelph Lake Conservation views and easy access. One parking space, private balcony, close to parks & comfort in great neighbourhood. Get in touch for a private viewing. (id:37788)
RE/MAX Real Estate Centre Inc
688 Rockway Drive
Kitchener, Ontario
Welcome home to 688 Rockway Drive, where timeless charm meets a beautiful and peaceful setting. A landscaped front yard, flagstone walkway and patio lead you into the foyer of this all-brick 2500+sf, 3+ bedroom, 3-bath home bursting with character and craftsmanship. The impressive great room features a wood-burning fireplace with oak and marble detail, a large picture window, and plenty of space for both living and dining. The kitchen feels instantly inviting, with warm wood cabinetry and a bright dinette that walks out to a multi-tiered deck overlooking the yard backing directly onto Rockway Gardens. The main floor further hosts a spacious primary bedroom, a large main bathroom, a wood-panelled office that ties beautifully into the fireplace detail, and a versatile family room for flexible living. Carpet-free (except for the stairs) and featuring mostly hardwood floors throughout the main and upper levels, this home is filled with natural light from its many large windows. Upstairs, you’ll find two generous bedrooms, a full bath, extra closets, a large storage space running along the front of the home, and a handy laundry chute accessible from both levels. The finished lower level offers a walkout to a private patio and has been professionally designed as a 1–2 bedroom in-law suite. Additionally this level provides multiple storage rooms and a large utility room with a workshop area. A single-car garage provides inside access and an additional storage room off the garage. Updates include furnace (2021), A/C (2016), and many windows throughout while owned solar panels generate passive income for the homeowner. Set just up the street from Rockway Golf Course’s clubhouse and framed by the beauty of Rockway Gardens, this home feels like an escape from the city — yet close to all amenities and easy highway access. Lovingly maintained by the same owners for 35 years, this must see home presents an incredible opportunity in a truly special location. (id:37788)
Forest Hill Real Estate Inc.
28 Bridlewood Crescent
Wasaga Beach, Ontario
Welcome to 28 Bridlewood Crescent! This beautifully kept property is located in the east end of Wasaga Beach. Minutes to Allenwood Beach and Woodland Beach. Less than a 10 minute drive to local amenities. This spacious 3 bedroom, 2.5 bathroom traditional bungalow sits in the prestigious Sunward Estates, backing onto green space. Open concept living. Dining area walks out to covered deck. Kitchen with pantry area. Large, bright primary bedroom with 5 piece ensuite. Hardwood floors throughout living room, hallway and bedrooms. Lovely manicured lawn and gardens. Garage entry into the house. The lower level of this home is thoughtfully designed to offer versatility and additional living space. It features a partially finished basement with a recreational area, finished laundry area with ample storage space, perfect for crafting or a games room, and a large unfinished area waiting for your creative touch. Large exterior storage shed. New Sump Pump installed in 2025. Don't miss this opportunity! (id:37788)
RE/MAX By The Bay Brokerage
400 Romeo Street N Unit# 105
Stratford, Ontario
Carefree condo living in beautiful Stratford! Welcome to this well-maintained main floor 2 bedroom, 2 bathroom condo in the sought-after Stratford Terraces. No stairs, no elevator just step inside and enjoy the convenience of ground-level living. The bright, open layout features a functional kitchen, in-unit laundry, and a spacious living/dining area with a patio door leading to your own private terrace and garden space - perfect for morning coffee or evening relaxation. This unit includes one exclusive underground parking space and a separate storage locker for your seasonal items. The building offers great amenities, including a party room and lounge for entertaining guests. Located in desirable northwest Stratford, you're close to parks, the river, and everyday conveniences. Whether you're downsizing, investing, or buying your first home, this condo offers comfort, security, and a low-maintenance lifestyle. (id:37788)
Solid Rock Realty
1277 Causeway Drive
Algonquin Highlands (Mcclintock), Ontario
Welcome to your private lakeside retreat on beautiful Otter Lake, boasting 225 feet of frontage and a tranquil setting with exceptional privacy between neighbours with a block of CROWN LAND beside and behind it. The mixed shoreline offers the best of both worlds with deep water off the dock for swimming and boating, plus a sandy beach area that's ideal for wading in. This charming 3-bedroom, 1-bathroom cottage features a spacious open-concept kitchen, dining and living area with a walkout to a large deck, perfect for entertaining and soaking in the stunning lake views. Just offshore, a crown-owned island invites exploration and adds to the picturesque scenery. Located only 10 minutes from the quaint town of Dorset for shopping, dining and other amenities. 15 minutes from Dwight and close to the entrance of Algonquin Park. This property combines serene seclusion with easy access to trails on crown land, fishing, 4-season adventure and so much more! (id:37788)
Forest Hill Real Estate Inc.
1073 Grass Lake Road
Dysart Et Al (Dysart), Ontario
Executive 3+1 bedroom 4 Bathroom Lake house with western exposure for sunsets all year long. Nestled on thescenic 30 mile Kashagawigamog five-lake chain on a flat double lot with 176 feet of sandy lake frontage, and walking distance to town, the hospital, medical center and all local amenities! Upon entering, you will be wowed by the original antique wood door that welcomes you, as you gaze out the wall of windows overlooking the lake. The residence boasts two inviting sitting areas and a beautiful wood-burning fireplace. The kitchen is a culinary haven featuring high-end Thermador built-in appliances, ample counter space & two sinks for enhanced functionality. The primary bedroom suite overlooking the lake, with a private deck serves as a serene retreat with spacious 5-piece ensuite that includes a soaker tub and glassed-in shower with oversized double vanity. A second well-appointed bedroom and a luxurious ensuite is also situated on the main floor. Two additional bedrooms one with an ensuite, provide privacy and convenience for family and guests. Outside, the expansive lot offers endless opportunities for outdoor activities and relaxation with the flexibility to customize the space to your liking. The added bonus of two separate lots allows you to build a completely separate dwelling making it an ideal family compound. This home seamlessly blends modern living with cottage charm, making it ideal year-round residence or vacation getaway. Seize the opportunity to own this extraordinary property, offering luxury, charm, privacy, and access to nature's beauty all in one. (id:37788)
RE/MAX Professionals North
T31 - 6523 Wellington Road 7
Centre Wellington (Elora/salem), Ontario
Looking for an executive rental at the luxurious Elora Mill Residences? This elegant Penstock Suite offers 721 sq ft of interior space and 98 sq ft of private outdoor living, perched directly on the riverfront with access to the scenic riverwalk and just steps to Eloras charming shops, pubs, and restaurants. Enjoy modern, efficient living in this open-concept condo where the kitchen flows into a sunlit living area and bedroom area boasting stunning river views. Fully furnished and available for a 6-month leaseperfect for snowbirds or cottagers seeking a winter retreat in town. Also ideal for city dwellers craving a peaceful escape to the enchanting Village of Elora. Amenities include underground parking, stylish common areas, a fitness and yoga studio, and a spectacular outdoor pool. With top-tier finishes and unmatched convenience, Elora Mill Residences offers the very best in luxury living. Contact us today for more details on this exceptional opportunity. (id:37788)
Keller Williams Home Group Realty
816 Village Green Boulevard
Mississauga (Lakeview), Ontario
Welcome to 816 Village Green Boulevard, a charming 3-bedroom, 2-bathroom townhouse nestled in Mississauga's desirable Lakeview neighbourhood. With low monthly fees, this two-storey home offers a comfortable and convenient lifestyle, perfect for families or professionals. The main level features a bright and spacious living room with doors to the quiet backyard, and a kitchen with new granite counter tops and backsplash. Upstairs, the primary bedroom includes a large closet and connects to the 4-piece bathroom, while the two other bedrooms provide ample space for family or guests. Downstairs, you'll find a fully finished basement with lots of extra space for a rec room, home office, or whatever fits your needs, as well as a rough in for a third bathroom. A prime location with quick access to the QEW, Lake Ontario and countless amenities, parks and restaurants, as well as schools such as Cawthra Park, and St. Paul's. With upgrades such as a new furnace and a/c, new flooring and baseboards in the basement and hardwood upstairs, this is a home you do not want to miss. (id:37788)
Royal LePage Royal City Realty
64 Dufferin Street
Stratford, Ontario
This adorable two bedroom, two bathroom home sits on a large lot with an insulated detached garage located walking distance from schools, local brewery, parks, a rink and downtown Stratford. The main floor has a living room with a bay window and high ceilings, updated bright kitchen and also has a bathroom/laundry and mud room area. Upstairs, the primary bedroom is large enough for a king sized bed, a decent sized second bedroom and appealing bathroom. Two decks overlooking a substantial backyard ending at row of magnificent evergreens all fully fenced. There is a lot of appealing things about this home that need to be seen-book your private showing with your REALTOR today! (id:37788)
Sutton Group - First Choice Realty Ltd.
641 Black Oak Crescent
Waterloo, Ontario
Welcome to 641 Black Oak Crescent, a single-owner, custom-built residence that embodies enduring quality, refined design, and the kind of warmth only years of loving care can create. Tucked away on a quiet, tree-lined street near top-rated schools, scenic parks, and the trails of Laurel Creek Nature Reserve, this is more than a home,it’s the foundation for your family’s next chapter. Inside, sun-filled rooms flow effortlessly from one to the next, offering three bright bedrooms, two and a half bathrooms, and a well-proportioned kitchen and dining space designed for connection, whether it’s weekday dinners or holiday celebrations. The artisan-plastered walls and hand-crafted ceiling details speak to a level of skill and pride rarely seen today. Built with integrity from the ground up, all-copper wiring, copper water pipes, and leaf guards on every eavestroughs, this home is as solid as it is beautiful. The spacious family room invites cozy winter evenings, while the fenced backyard and generous deck promise laughter-filled summer nights under the stars. A large garage and double-wide driveway add convenience, and thoughtful updates, 30-year roof shingles (2011), furnace & AC (2017), and an owned hot water tank (2017), mean you can simply move in and enjoy. This is your chance to own a property that offers both prestige and heart—a home built to last, in a community you’ll be proud to call your own. (id:37788)
Keller Williams Innovation Realty
108 Garment Street Unit# 612
Kitchener, Ontario
Perfect for young professionals or anyone looking to enjoy vibrant city living, this modern 1-bedroom, 1-bath unit offers a spacious open-concept layout with floor-to-ceiling windows, sleek finishes, and a private balcony with stunning city views. The contemporary kitchen features quartz countertops, stainless steel appliances, upgraded soft-close cabinetry, and plenty of storage — ideal for cooking at home or hosting friends. The bedroom provides a comfortable retreat, while the 4-piece bath offers a deep soaker tub and modern fixtures. Additional features include in-suite laundry, custom blinds, and access to exceptional building amenities such as a fitness centre, rooftop terrace, co-working lounge, pool, and yoga studio. Located just steps from the LRT, Victoria Park, and major tech employers, this condo combines convenience, style, and location. (id:37788)
Exp Realty
101 Subway Crescent Unit# 712
Toronto, Ontario
Welcome home to this beautifully maintained and very spacious 2 bedrooms, 2 bathrooms condo on the 7th floor offering comfort, style, and convenience in the heart of Etobicoke. Situated in a well-managed building, this boasts an open-concept living and dining area filled with natural light from large windows, creating a warm and inviting atmosphere. The modern gallery kitchen features sleek cabinetry, full suite of appliances, and ample counter space , perfect for everyday cooking or entertaining guests. The primary bedroom includes a private ensuite bathroom with separate soaker tub and shower and generous sized walk in closet, while the second bedroom is ideal growing family, for guests or a home office. Enjoy the added convenience of in-suite laundry and access to the building's variety of amenities such as a pool, fitness centre, party room, guest suite and visitor parking. Don't drive? not a problem! Located within steps Miway bus line, TTC Kipling Subway Station, and the Go Train, ensuring seamless commuting for residents. Shopping, schools, and green spaces are within walking distance. This condo offers the best of city living with a neighbourhood feel. Perfect for first-time buyers, downsizers, or investors looking for a move-in ready home in one of Toronto’s most desirable areas. (id:37788)
Royal LePage Wolle Realty
101 Subway Crescent Unit# 712
Toronto, Ontario
Welcome home to this beautifully maintained and very spacious 2 bedrooms, 2 bathrooms condo on the 7th floor offering comfort, style, and convenience in the heart of Etobicoke. Situated in a well-managed building, this boasts an open-concept living and dining area filled with natural light from large windows, creating a warm and inviting atmosphere. The modern gallery kitchen features sleek cabinetry, full suite of appliances, and ample counter space , perfect for everyday cooking or entertaining guests. The primary bedroom includes a private ensuite bathroom with separate soaker tub and shower and generous sized walk in closet, while the second bedroom is ideal growing family, for guests or a home office. Enjoy the added convenience of in-suite laundry and access to the building's variety of amenities such as a pool, fitness centre, party room, guest suite and visitor parking. Don't drive? not a problem! Located within steps Miway bus line, TTC Kipling Subway Station, and the Go Train, ensuring seamless commuting for residents. Shopping, schools, and green spaces are within walking distance. This condo offers the best of city living with a neighbourhood feel. Perfect for first-time buyers, downsizers, or investors looking for a move-in ready home in one of Toronto’s most desirable areas. (id:37788)
Royal LePage Wolle Realty
423 Irwin Street
Midland, Ontario
A Home That Fits Your Life, and Everyone in It. With four bedrooms, two full bathrooms, and a layout built for real comfort, this all-brick raised bungalow offers the space and flexibility families need. A rare main floor bedroom with a full bath gives aging parents, adult children, or long-term guests their own private retreat, no more tucking loved ones away in the basement. Oversized windows flood the home with natural light, creating an inviting atmosphere in every room. Upstairs, three more bedrooms provide space for family, guests, or home offices. The open backyard is ready for barbecues, gardening, or simply enjoying quiet evenings after a long day of work. The attached double garage is a true luxury, keeping both cars snow-free all winter with room left for storage and gear. Solid all-brick construction adds lasting durability, while the spacious design makes everyday living easy and gatherings effortless. Set in a welcoming, established neighbourhood close to parks, schools, and shopping, this home delivers the space, comfort, and convenience you've been searching for, once you're here, you wont want to leave. (id:37788)
Keller Williams Co-Elevation Realty
220 - 293 The Kingsway
Toronto (Edenbridge-Humber Valley), Ontario
Welcome to your new home in the heart of the beautiful Kingsway! This stunning corner unit one bedroom condo offers an abundance of natural light from multiple exposures and sweeping views you will enjoy year round. You'll love the open concept layout, modern finishes, and the convenience of ensuite laundry. The kitchen flows seamlessly into the living space, perfect for relaxing or entertaining. The bedroom is a peaceful retreat, featuring large windows and generous closet space. Included is your own locker for extra storage, and the building is proudly dog-friendly, making it ideal for pet lovers. With boutique shops, charming cafés, scenic parks, and easy transit all within walking distance, this is urban living at its most inviting. (This listing has been virtually staged.) (id:37788)
Royal LePage Royal City Realty
61 Harwood Road
Cambridge, Ontario
Located in the highly desirable West Galt neighbourhood, this impressive 2,800 sq. ft. home with a double garage offers exceptional space and functionality for today’s lifestyle. The grand foyer welcomes you with an elegant first impression, perfect for greeting guests. The main floor boasts a formal living room and dining room—ideal for entertaining—as well as a dedicated home office, providing the privacy and comfort needed for remote work. At the back of the home, a spacious eat-in kitchen features sliding doors that open to a fully fenced yard, perfect for outdoor gatherings. Adjacent to the kitchen, the cozy family room with a fireplace creates a warm, inviting atmosphere. A convenient two-piece bathroom and a laundry room with direct access to the garage and side yard complete the main level. Upstairs, the generous primary suite offers both his and her walk-in closets and a private 5-piece en-suite featuring a soaker tub and separate shower. Three additional well-sized bedrooms and a full 4-piece bathroom provide ample room for the whole family. Don’t miss this opportunity to own a spacious and versatile home in one of Cambridge’s most sought-after communities. (id:37788)
Kindred Homes Realty Inc.
37 Shipley Avenue
Collingwood, Ontario
This newly built semi-detached home offers approximately 1,600 sq. ft. of thoughtfully designed living space on a generous 30 x 104 ft lot. The curb appeal is immediate, beautifully landscaped gardens frame the walkway, leading you to a covered front porch that provides a welcoming spot to enjoy a morning coffee. The stylish, upgraded front door sets the tone for the homes modern finishes and attention to detail.Inside, a bright front office or sitting room overlooks the street. This space is ideal for working from home, setting up a reading nook, or simply relaxing while enjoying the view of the neighbourhood. The main floors 9 ft ceilings create an open, airy feel, enhanced by upgraded interior doors and pot lights throughout.The family room is warm and inviting, featuring wood flooring, large windows that fill the space with natural light, and a stunning shiplap feature wall with an electric fireplace, perfect for cozy evenings after skiing at the mountain. The dining area accommodates a large table for hosting friends and family,and flows into the upgraded kitchen.The kitchen is upgraded offering extended upper cabinets finished with crown molding, a full-depth cabinet above the fridge and a dedicated pantry. A stylish powder room with an upgraded vanity completes the main floor.Upstairs, you'll find three spacious bedrooms and two full bathrooms. The primary suite offers space for a king-size bed with a walk-in closet, and ensuite featuring a walk-in glass shower. The second 4 PC bathroom is great for guests and showcases a new stylish vanity. Great closet space throughout.The lower level offers a blank canvas for future expansion, with a rough-in for a bathroom already in place.Mechanically, this home is just one year old, offering peace of mind with low-maintenance living for years to come. It features a full brick front, 200 amp electrical panel, and a single-car garage with inside entry and a garage door opener. (id:37788)
Royal LePage Locations North
313 Arnaud Street
Arran-Elderslie, Ontario
NEW PRICE - Discover Paisley Pines an affordable, high-end townhome community where style, comfort, and convenience come together. Just 2 hours from the GTA and 25 minutes to Bruce Power, these beautifully finished bungalows offer spacious layouts, large yards, and rare walkout basements perfect for families, professionals, or anyone craving a peaceful lifestyle. Step through your covered front porch into a bright, open-concept living space featuring sleek modern finishes, a cozy fireplace, and a private balcony overlooking lush forest views. The gourmet kitchen flows seamlessly into the dining and living areas, making entertaining a breeze.Retreat to your primary suite with a walk-in closet and spa-inspired ensuite. Downstairs, the sun-filled lower level boasts 9' ceilings, a large family room, two extra bedrooms, and a full bath ideal for guests, kids, or your dream home office. The walkout leads to your covered patio and generous backyard, blending indoor and outdoor living. Paisley Pines is steps from the Saugeen River and close to everything you need. Whether you're downsizing or buying your first home, this is small town living elevated. Economically heated with a forced air heat pump furnace along with central air cooling. Opportunity to upgrade your yard space with the builder; add stairs from main floor covered deck, and/ or fence in your spacious yard. Book a private Tour Today! (id:37788)
Royal LePage Exchange Realty Co.
062353 Road 63 Road
West Grey, Ontario
7 acres with 3 bedroom bungalow only 5 kms from Mount Forest. Set back off the road, this 1248 square foot Quality home was built in 1990 with an attached double garage. The beautiful property has a nice yard area and about half of the lot is bush. The back yard provides views of farmland. The access from the garage features a handy mudroom entrance with laundry and a powder room, leading to the kitchen and dining area with walkout to deck. The livingroom is spacious and overlooks the front yard. There are 3 bedrooms and a full bath on the main level. The lower level is wide open space that is currently being used as storage. Roof singles have been updated (2-3 years) and some windows have been replaced. Excellent location in a quiet setting. (id:37788)
Royal LePage Rcr Realty
112 12th Avenue A Avenue
Hanover, Ontario
This 13 year old bungalow is located in one of Hanover's finest areas and has been very well maintained. Consisting of 2+1 bedrooms, 2 full baths as well as a beautiful ensuite with tiled shower, hardwood & dura-ceramic flooring through out most of the main level, gas fireplace in the living room and rec room, "U" shaped kitchen with quartz counter tops, dining area with built in hutch and door to a covered rear deck, primary bedroom has doors to the rear deck and a walk in closet. The basement has a large rec room, 3rd bedroom, office and mechanical area. The fenced in rear yard is very nicely landscaped, has a shed with hydro, irrigation system and a patio area with built in natural gas fire pit. (id:37788)
Louis Whaling Real Estate Broker Inc.
1097 Williamsburg Street
Kincardine, Ontario
Well set up for 2 party living with a separate entrance to the lower level "Granny Suite" ; this 3+1 bedroom, 2 bath 4 split is located at the end of a serene dead end street. There is plenty of parking for residence and visitors. The huge inviting deck at the back of the house makes a great place to entertain guests or relax in tranquility. The walking trails are very close by and the downtown core and lake are a short walk away. (id:37788)
RE/MAX Land Exchange Ltd.

