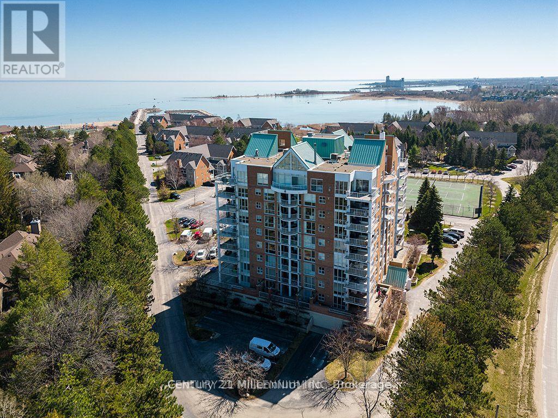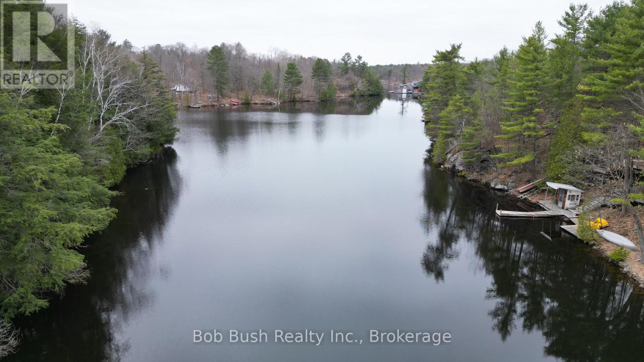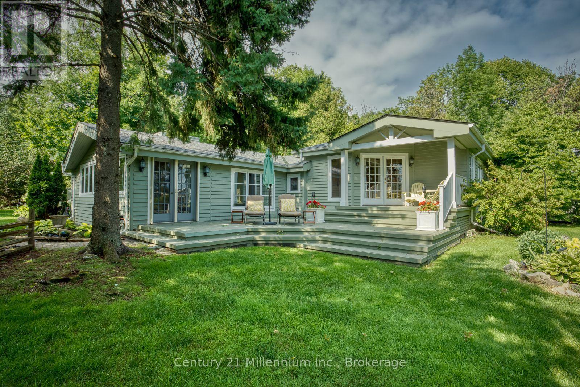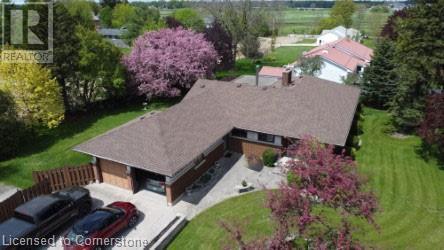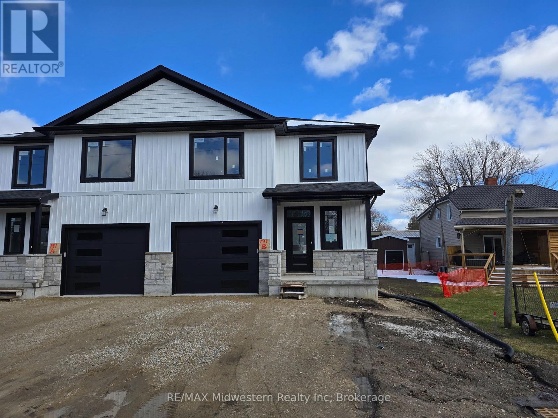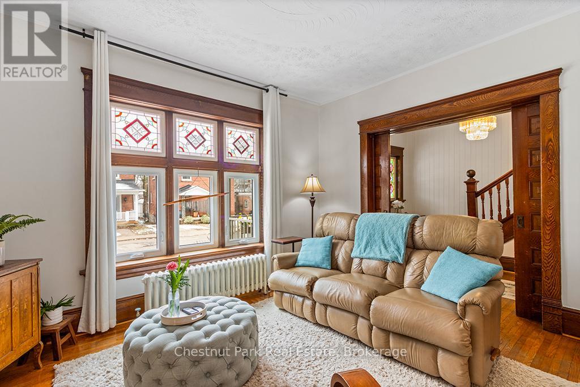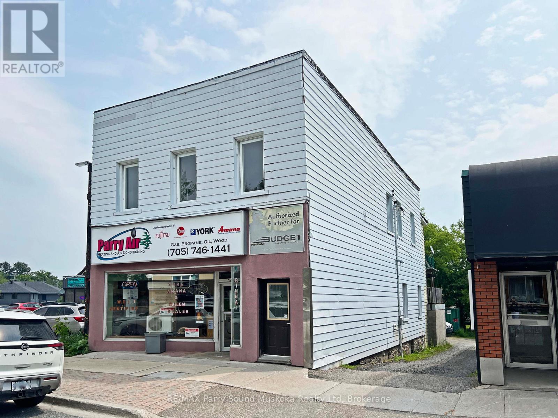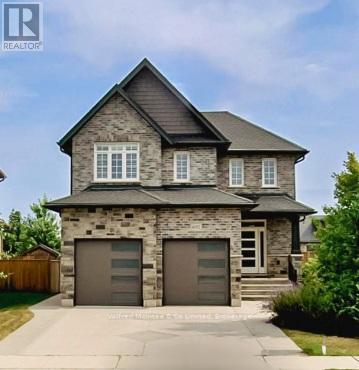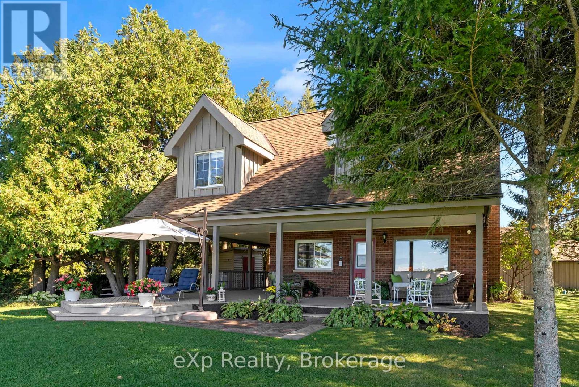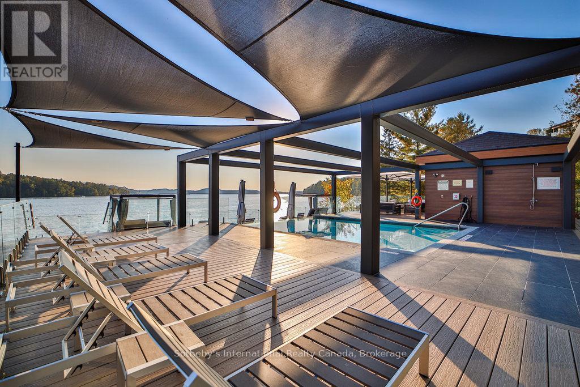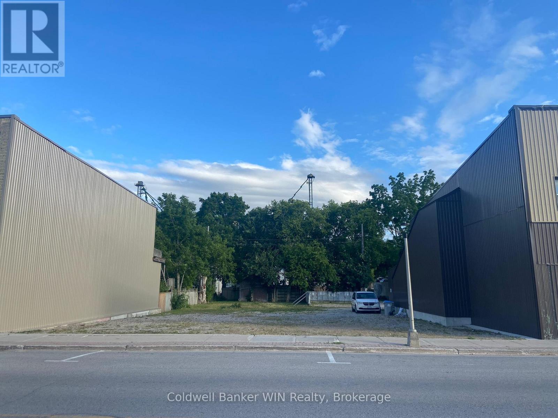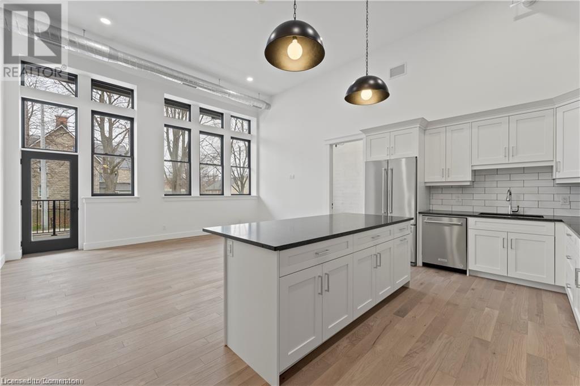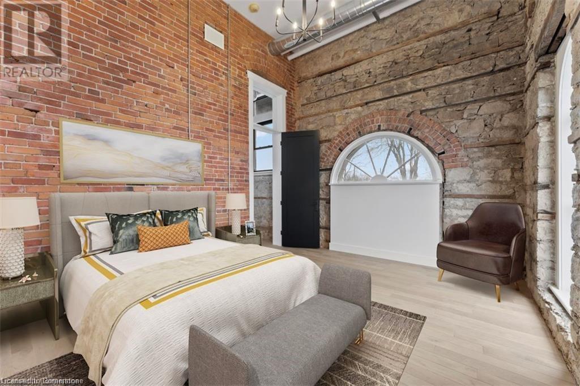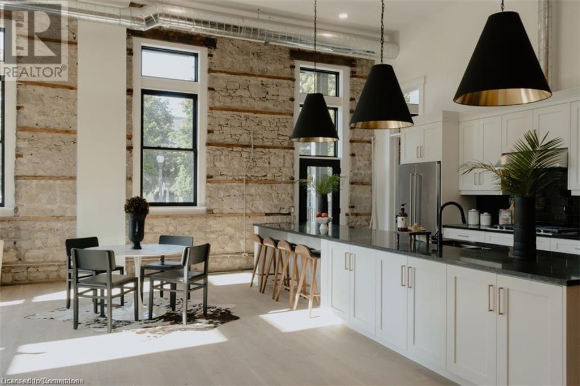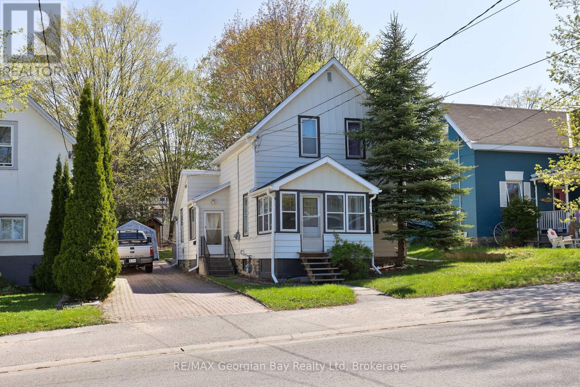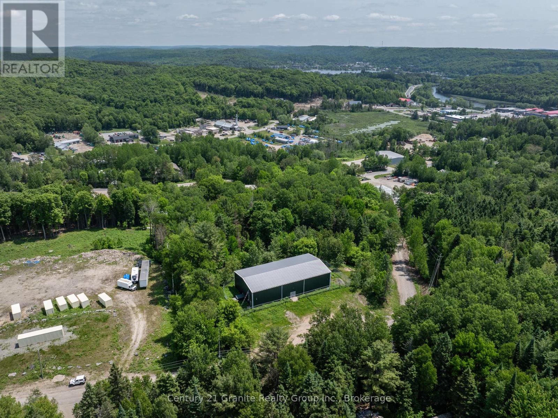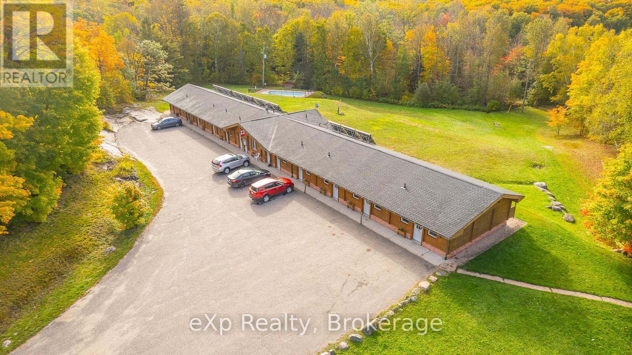705 - 24 Ramblings Way
Collingwood, Ontario
This stunning 7th-floor condo at the very popular Rupert's Landing offers breathtaking panoramic views of Georgian Bay. The 2-bedroom, 2-bathroom unit has been meticulously updated and features expansive windows and doors that maximize the water views. The open-concept living space is flooded with natural light, perfect for entertaining or simply relaxing. It includes engineered hardwood floors, updated trim, doors, and light fixtures throughout. The modern kitchen boasts Cambria quartz countertops, new appliances (2017), solid wood cabinetry, a breakfast bar, and soft-close drawers. You'll love the seamless flow from the kitchen to the dining area, where you can enjoy meals while gazing at the beautiful bay. The large balcony offers a perfect spot for sipping wine or simply soaking in the view. The primary suite is a true retreat, with floor-to-ceiling windows framing the water view, direct access to the balcony, and an updated ensuite with a walk-in shower. The second bedroom also has balcony access, and there's a well-appointed 4-piece guest bathroom. The unit also includes an in-suite laundry/utility room for added convenience. Residents of Rupert's Landing enjoy exceptional amenities, including a private gated entrance, waterfront access, a protected marina with a boat launch, and a recreation center offering a saltwater pool, fitness room, squash, basketball, and racquetball courts, tennis courts, and a social room. There's also a playground and beautifully landscaped grounds, perfect for leisurely strolls, plus access to the pristine waters of Georgian Bay. This location is just a short drive from downtown Collingwood, Blue Mountain, and nearby private ski and golf clubs. **EXTRAS** Some furniture is negotiable (id:37788)
Century 21 Millennium Inc.
550 Is 10 Baxter Lake Island
Georgian Bay (Baxter), Ontario
This island property on Baxter Lake, Honey Harbour is a seldom available large waterfront parcel zoned residential in the District of Muskoka and connected to the Trent Severn Waterway. The waterfront lot is 985 feet water frontage and elevated 7 acres with hydro at the lot. The property is about 600 feet from a deeded road access right of way parking lot & boat launch, so easy access day or night. Lock 45 in Port Severn provides access into Georgian Bay. The Gloucester Pool and Severn River neighbourhood has several restaurants you can get to by boat on a pleasant cruise. Little Go Home Bay and Gloucester Pool are accessed via a short channel under the bridge and will easily accommodate large pontoon boats and mid size cruisers. Deep water along the shore and great views up the lake from the property. Only 90 minutes north of the GTA. Access is by a municipally maintained road to the marine landing. Moments from Exit 162 and Hwy 400. Barrie, Orillia, Parry Sound and Midland are about 40 minute drive from the landing. (id:37788)
Bob Bush Realty Inc.
191 Queen Street
North Perth (Elma), Ontario
Beautiful quality build in the village of Atwood. Come and see this high quality 3 plus bedroom, 3 bathroom home with upgraded finishes throughout. This home has been carefully crafted from the custom kitchen cabinets to the covered back concrete porch. You can comfortably work from home with three bedrooms on the upper level and an office. Looking to expand the space the basement is ready for your creativity with rough in for full bathroom and side entrance. Call your realtor today (id:37788)
RE/MAX Midwestern Realty Inc
150 St Moritz Crescent
Blue Mountains, Ontario
WALK TO NORTHWINDS BEACH. Discover this charming and cozy retreat nestled in the heart of the Craigleith/Alpine pocket, perfectly situated for both winter and summer enjoyment. This 2,408 sq ft 4-bedroom, 3-bathroom bungalow, loved by one owner for over 50 years, sits on a serene, oversized 98 ft x 164 ft, flat and manicured lot, surrounded by lush trees, offering both privacy and natural beauty. The lot is large enough to accommodate a pool. Imagine being minutes from Craigleith, Alpine or Blue Mountains Ski Clubs, and the vibrant village life filled with restaurants, bars and entertainment. This haven is ideal for family gatherings or peaceful getaways, featuring a spacious dining room that can accommodate a big group, perfect for festive dinners or intimate meals. Two gas fireplaces offer warmth in separate living areas for a kids area and parents area, ensuring everyone has a cozy space to relax. The private primary bedroom opens to a sun room, providing a personal sanctuary flooded with natural light. With a Four Seasons Lifestyle relish in the convenience of walking to North winds Beach for a quick paddle board or strolling to community hiking trails for outdoor adventures. For last-minute essentials, such as a bottle of wine, Circle K is just a short walk away. This property offers a unique blend of tranquillity and accessibility, providing numerous cozy spaces for family to gather or find moments of solitude, all within reach of the best of the Craigleith lifestyle. (id:37788)
Century 21 Millennium Inc.
Ph114 - 9000 Jane Street
Vaughan (Vellore Village), Ontario
Experience luxury at its finest in this stunning 2-bedroom, 2 + 1 bath penthouse, ideally located in the heart of Vaughan. Offering unparalleled panoramic views of the city, Vaughan Mills, and Canada's Wonderland, this residence features floor-to-ceiling windows and a private, expansive balcony to soak it all in. With over $30K invested in premium upgrades, this home boasts high-end finishes, a sleek upgraded kitchen with premium countertops, spa-inspired bathrooms, and open-concept living spaces perfect for entertaining. Enjoy the convenience of underground parking, a private locker, and heat and water included in your maintenance fees. This luxury building includes resort-style amenities, an outdoor pool, rooftop terrace, gym, cinema room, party rooms, pet grooming area, bocce courts, and more. With a modern, contemporary design and a prime location just moments from premier shopping, dining, and entertainment, this penthouse is the epitome of luxurious urban living. Have you always dreamt of penthouse living? Don't miss out on the opportunity to make this dream home yours! (id:37788)
RE/MAX Real Estate Centre Inc
11 Lloyd Street
Wingham, Ontario
Quiet country living within a stone's throw of the city of Wingham. This large brick bungalow has over 3600 finished square feet of living space with amazing potential. 3 possible bedrooms and 1 1/2 bathrooms on the main floor, 2 more bedrooms and 1 bathroom in the spacious basement. All of this on a large lot in a highly sought-after location. This solid and well maintained home is waiting for your own special touches and decorating choices. There is lots of room for a large family that needs extra space OR for a small family looking to grow. A separate entrance to the basement makes an in-law suite a possibility too. The heated sun-room can be used year-round and will give you hours of peace with a cottage-like view thru its many tall windows. The quiet and friendly neighbourhood is within a very short distance to all the amenities and charm of the city of Wingham. This home currently uses two septic tanks and a deep well OR you would have the option of hooking up to the new municipal water/sewer recently installed on that street. The choice is yours! Come and see it before this great opportunity is gone! (id:37788)
RE/MAX Real Estate Centre Inc.
193 Queen Street
North Perth (Elma), Ontario
Want a quality new build in the village of Atwood? Look no further than this 2 storey Semi detached home featuring 3 generous size bedrooms, an office, upstairs laundry room and full ensuite. This home was just completed and has a beautiful custom maple kitchen with quartz countertops and bonus covered back porch. All of the perks of a new home including tarion warranty, on demand water heater and side entrance to basement for option of accessory apartment. (id:37788)
RE/MAX Midwestern Realty Inc
877 5th Avenue 'a' E
Owen Sound, Ontario
Step into a slice of history with this Stunning 5-bedroom, 3-bathroom Century home, nestled in the Heart of Owen Sound on a quiet, family-friendly street. Full of original Charm and Architectural Beauty, this solid 2 1/2 story red brick home is brimming with character from the early 1900s. From the pocket doors and rich wood finishes to the high baseboards, 9ft ceilings, stained glass windows and beautiful wood staircase, every corner of this home tells a story. Backing onto the scenic escarpment, this home combines a serene, private setting with the convenience of being centrally located, within walking distance to a variety of downtown amenities. Whether you are drawn to the historic appeal or the modern updates, this property offers the best of both worlds. Recent upgrades enhance the home's timeless beauty and function, including some electrical wiring (2025), most window replacements (since 2022), a new hot water boiler (2020), soffit & fascia (2020), an aggregate driveway & front stairs (2019), and spray foam insulation in the lower level (2019). The spacious main floor features a large, eat-in kitchen, an oversized dining area perfect for entertaining and a bright, separate living room. A convenient mudroom/laundry room, plenty of storage, and a 2-piece bath complete the main level. The second floor offers 4 carpet-free bedrooms, all with hardwood floors and ample closet space, plus a charming full bathroom with a clawfoot tub. The completed third-floor loft provides endless possibilities; whether as a spacious primary bedroom complete with an ensuite bath OR as a versatile bonus space to relax and enjoy. With so much character and space to offer, this home is perfect for growing families. Located in a wonderful neighbourhood and just a short walk to local shops, parks, and restaurants, this home is an absolute GEM and truly one not to be missed! (id:37788)
Chestnut Park Real Estate
111 James Street
Parry Sound, Ontario
COMMERCIAL/RESIDENTIAL INCOME OPPORTUNITY! Prime Main Street Location in Downtown Parry Sound, SELF CONTAINED 1400 sq ft 3 BEDROOM APARTMENT + 1400 sq ft MAIN FLOOR COMMERCIAL/RETAIL , Separate hydro meters, Run your business on the main floor, Large show room, 2 washrooms, loads of storage, Full basement for extra storage/future development, Live comfortably in the spacious living quarters or Rent Both Units, Excellent air bnb rental history, Parking for 5 cars in the rear, Storage and loading area at the rear of the building, Updated natural gas high efficient hot water boiler w/radiant baseboards + duct system, Air conditioning, (Approx utility costs: Water & Sewer $686, Enbridge gas $2023, Lakeland power $3274), C1 zoning (commercial w residential unit), Mins to Georgian Bay, Restaurants & Amenities, INVEST in PARRY SOUND/COTTAGE COUNTRY! (id:37788)
RE/MAX Parry Sound Muskoka Realty Ltd
6212 Sixth Line
Centre Wellington, Ontario
Welcome to this charming 25 acre hobby farm minutes from Belwood Lake, perfect for those seeking a peaceful rural lifestyle with ample space. The property features a comfortable four bedroom bungalow with an in-law suite with separate kitchen and laundry, ideal for extended family or guests. The house has two separate entrances. Additional amenities include a partially finished basement which could easily have another entrance, a large deck with hot tub, child proofed backyard fencing, a small barn that could be easily modified, workshop and a Quonset building with concrete floor, offering versatile storage or workshop space. With approximately 8 acres of workable land and 14.5 acres of wooden area, this property provides ample opportunity for farming, gardening, or recreational use. Don't miss the chance to own this versatile and peaceful retreat! Barn 2360 sq.ft. measuring 50'x17', 45'x17', 34'x22'. Quonset building 30'x50'. Granary turned into a workshop. 10.5 acres clear. 14.5 acres bush. Barn hydro, barn water. Partially fenced (id:37788)
Royal LePage Rcr Realty
487 Devonshire Road
Saugeen Shores, Ontario
Welcome to 487 Devonshire Road in the beautiful town of Port Elgin. This stunning two-story home with over 2700 square feet of finished living space offers the perfect blend of modern amenities and classic charm, with a bright and airy living space with numerous high-end upgrades throughout. With three spacious bedrooms, the potential of a fourth, along with two and a half bathrooms complete with a custom tiled shower and quartz countertops, this home is perfect for growing families or those seeking additional space. The main floor is an entertainer's dream with open living spaces and gorgeous finishes throughout featuring a beautiful modern kitchen with quartz countertops and a custom coffee bar complete with its own sink and beverage fridge. California shutters adorn the windows, allowing you to control natural light and maintain privacy while adding a touch of sophistication to the home. The fully finished basement offers a large open concept family room and plenty of storage space. In addition to its stylish interior, this home boasts a highly sought-after in-floor heating system in both the garage and basement, ensuring comfort year-round. The generous sized yard is equipped with an irrigation system, making lawn maintenance effortless and giving you more time to enjoy your outdoor space. Located in a desirable neighborhood, this home offers the perfect combination of peaceful living and convenience. Contact us today to schedule a viewing and experience all this home has to offer. (id:37788)
Wilfred Mcintee & Co Limited
124 Landry Lane
Blue Mountains, Ontario
Fantastic 5 bed home, built by the renowned builder Dezign2000, offering a perfect blend of luxury and privacy in the sought-after Lora Bay community. Backing onto the driving range, this home is surrounded by mature trees, beautiful landscaping, and lush gardens creating a serene and private retreat.Step inside to find oak floors and a bright, open-concept main level. The white shaker-style kitchen features granite countertops, gas stovetop and doors leading out to the back patio ideal for entertaining. The great room impresses with vaulted ceilings, a gas fireplace, and built-in shelves, adding warmth and character to the space.The main-floor primary suite boasts vaulted ceilings, direct access to the back yard, walk in closet and a spa-like 5pc ensuite featuring heated floors. A dedicated dining room (which could also serve as a den/bonus space), main-floor laundry with garage access, powder room and a double-car garage complete this level.Upstairs, two spacious guest bedrooms and a 3pc bathroom offer comfortable accommodations for family and friends.The lower level expands the living space, offering two additional bedrooms, a den, a large rec room, bathroom with heated floor, an expansive utility/storage room and cold celler.Outside boasts a patio area for outdoor dining, mature trees for privacy, beautiful walkways and immaculate landscaped gardens.Located in the prestigious Lora Bay community, this home offers exclusive access to golf, 2 beaches, a members-only lodge, restaurant and more! 5 minutes to downtown Thornburys award-winning restaurants, coffee shops, and boutiques and close to the areas private ski and golf clubs. This is the perfect home for four-season living. Lora Bay Community Fees (GCECC) $2,280/year (id:37788)
Royal LePage Locations North
850 Pike Bay Road
Northern Bruce Peninsula, Ontario
Escape to a charming WATERFRONT property nestled on the serene shores of Lake Huron. This meticulously maintained home boasts 3 spacious bedrooms plus the loft bedroom, along with 2 beautifully appointed bathrooms. The cabinetry and built-in features throughout the home are equipped with soft close functionality for added convenience. Step outside to your private oasis featuring a cozy fire pit area, perfect for gathering with loved ones on cool evenings. Sit back and savor the seasonal beauty of swans gracefully gliding in the bay, right from your own backyard. Your boathouse includes a power lift for easy boat storage and access. Create lasting summer memories from your personal dock; slide down your water slide into the refreshing waters of Lake Huron. Rain or shine, the large wrap-around covered deck offers a peaceful outdoor retreat, spring, summer, fall to relax and unwind. Take your culinary skills outdoors with the convenience of a direct propane hookup for barbecuing on the deck, making outdoor cooking a breeze. A picnic table offers a picturesque spot for al fresco dining or simply soaking in the tranquil surroundings. The property's cement driveway provides ample parking for up to 4 cars in addition to a single-car garage that doubles as a workshop space. Indulge in a lifestyle of relaxation and adventure at this idyllic waterfront retreat on Lake Huron. Experience the best of lakeside living with this enchanting property that offers both comfort and luxury in a stunning natural setting. (id:37788)
Exp Realty
002 - 727 Grandview Drive
Huntsville (Chaffey), Ontario
Introducing 727 Grandview, a luxurious condo nestled on the original Grandview Resort property in Huntsville, Muskoka. This coveted location boasts 600 feet of stunning shoreline, complete with a sandy beach, infinity pool, and bar, as well as inviting fire pit areas and available boat slips. The exceptional amenities include a spectacular rooftop offering breathtaking views of Fairy Lake, a state-of-the-art gym, and a stylish party room. Just five minutes from downtown Huntsville and the hospital, with easy access from Highway 11, this is an unparalleled opportunity for a luxurious lifestyle in Muskoka. The condo is a one bedroom plus den, which is currently set up as a bedroom. Nice open and bright kitchen-living-dining area. Primary bedroom is large with an ensuite and walk-in closet. Don't miss your chance to experience the best of lakeside living! (id:37788)
Sotheby's International Realty Canada
Block 4- 0 Isherwood Avenue
Cambridge, Ontario
Centrally located piece of land zoned for both Residential and Commercial use CXN (Vacant Land, taxable/Commercial/New Multi-Residential). Perfect location for a variety of different residential/commercial options. Phase 1 Environmental Site Assessment has been completed on property. Site plan is available (id:37788)
RE/MAX Twin City Realty Inc. Brokerage-2
123 King Street
Bluewater (Hensall), Ontario
Commercial building lot available in commercial core of Hensall. Excellent location for commercial or combination commercial and residential. Zero lot line setbacks allow you to maximize your building size. Rear access available from street to rear. Environment phase 2 available. (id:37788)
Coldwell Banker Win Realty
150 Prospect Street
Port Dover, Ontario
Seize this exceptional investment opportunity! Set on a picturesque 2.99-acre property, the historic Clonmel Castle, originally built in 1929, is ready for redevelopment with approval for 12 units. Located in the charming tourist destination of Port Dover, this is truly a once-in-a-lifetime chance to secure a piece of history. Offering over 10,000 sq ft of meticulously restored space, Clonmel Castle showcases timeless craftsmanship and durable construction. Built in 1929 by Natco, the property features solid poured concrete with rebar, concrete ceilings, 8-inch walls and floors, cork insulation, and 9-foot ceilings in the basement. It’s a testament to forward-thinking design. Inside, you’ll find 11 spacious bedrooms and eight luxurious spa-like bathrooms. The main floor includes elegant common areas such as a grand great hall, library, office, and dining room, all adorned with intricate woodwork, modern gas fireplaces, expansive windows, and pristine hardwood floors. A fully equipped commercial chef’s kitchen adds even more appeal. This turnkey estate is perfect for visionary investors seeking to develop luxury condos or enjoy majestic personal living. Recent upgrades include fiber optic high-speed internet, a new furnace, renovated bathrooms, updated plumbing and electrical systems, refreshed paint, and a new commercial gas stove. Nestled amidst three acres of manicured gardens with rare trees and stunning views of Lynn River Falls, Clonmel Castle offers a serene yet convenient location. Current zoning allows for multiple uses, with approvals underway for condo development. Enjoy nearby walking trails, shops, theaters, churches, parks, and restaurants—all within walking distance. Situated just an hour from Hamilton and under two hours from Toronto, the property also boasts captivating views of Lynn Valley Falls across Tisdale Road. This exceptional opportunity won’t last long—Clonmel Castle is ready for your vision! (id:37788)
The Agency
247 Brock Street Unit# 204
Amherstburg, Ontario
FREE CAR! FOR A LIMITED TIME, EACH NEW PURCHASE INCLUDES A FREE CAR! ALSO TAKE ADVANTAGE OF THE 2.99% BUILDER FINANCING. CONDITIONS APPLY. WELCOME TO THE 1405 SQFT ESSEX MODEL AT THE HIGHLY ANTICIPATED LOFTS AT ST. ANTHONY. ENJOY THE PERFECT BLEND OF OLD WORLD CHARM & MODERN LUXURY WITH THIS UNIQUE LOFT STYLE CONDO. FEATURING GLEAMING ENGINEERED HARDWOOD FLOORS, QUARTZ COUNTER TOPS IN THE SPACIOUS MODERN KITCHEN FEATURING LARGE CENTRE ISLAND AND FULL APPLIANCE PACKAGE. 2 SPACIOUS BEDROOMS COMPLETE WITH PRIMARY SUITE WITH WALK IN CLOSET AND BEAUTIFUL 5 PIECE ENSUITE BATHROOM.IN SUITE LAUNDRY. BRIGHT AIRY LIVING ROOM WITH PLENTY OF WINDOWS. PRIVATE BALCONY WITH BBQ HOOKUP. THIS ONE OF A KIND UNIT FEATURES SOARING CEILINGS & PLENTY OF ORIGINAL EXPOSED BRICK AND STONE. SITUATED IN A PRIME LOCATION WALKING DISTANCE TO ALL AMENITIES INCLUDING AMHERSTBURG'S DESIRABLE DOWNTOWN CORE. DON'T MISS YOUR CHANCE TO BE PART OF THIS STUNNING DEVELOPMENT. (id:37788)
Royal LePage Crown Realty Services Inc. - Brokerage 2
247 Brock Street Unit# 201
Amherstburg, Ontario
FREE CAR! FOR A LIMITED TIME, EACH NEW PURCHASE INCLUDES A FREE CAR! ALSO TAKE ADVANTAGE OF THE 2.99% BUILDER FINANCING. CONDITIONS APPLY. WELCOME TO THE 1742 SQ FT BLUEBIRD MODEL AT THE HIGHLY ANTICIPATED LOFTS AT ST. ANTHONY. ENJOY THE PERFECT BLEND OF OLD WORLD CHARM & MODERN LUXURY WITH THIS UNIQUE LOFT STYLE CONDO, FEATURING GLEAMING ENGINEERED HARDWOOD FLOORS, QUARTZ COUNTER TOPS IN THE SPACIOUS MODERN KITCHEN FEATURING LARGE CENTRE ISLAND AND FULL APPLIANCE PACKAGE. 2 SPACIOUS BEDROOMS INCLUDING PRIMARY SUITE WITH WALK IN CLOSET AND BEAUTIFUL 4 PC BATHROOM. ADDITIONAL DEN PERFECT FOR OFFICE SPACE OR ADDITIONAL STORAGE. IN SUITE LAUNDRY , BRIGHT AIRY LIVING ROOM WITH PLENTY OF WINDOWS. PRIVATE 212 SQ FT BALCONY WITH BBQ HOOK UP. THIS ONE OF A KIND UNIT FEATURES PLENTY OF ORIGINAL EXPOSED BRICK AND STONE. SITUATED IN A PRIME AMHERSTBURG LOCATION WALKING DISTANCE TO ALL AMENITIES INCLUDING AMHERSTBURG'S DESIRABLE DOWNTOWN CORE. DON'T MISS YOUR CHANCE TO BE PART OF THIS STUNNING DEVELOPMENT. (id:37788)
Royal LePage Crown Realty Services Inc. - Brokerage 2
247 Brock Street Unit# 202
Amherstburg, Ontario
FREE CAR! FOR A LIMITED TIME, EACH NEW PURCHASE INCLUDES A FREE CAR! ALSO TAKE ADVANTAGE OF THE 2.99% BUILDER FINANCING. CONDITIONS APPLY. WELCOME TO THE 1988 SQFT OTTAWA MODEL AT THE HIGHLY ANTICIPATED LOFTS AT ST. ANTHONY. ENJOY THE PERFECT BLEND OF OLD WORLD CHARM & MODERN LUXURY WITH THIS UNIQUE LOFT STYLE CONDO. FEATURING GLEAMING ENGINEERED HARDWOOD FLOORS, QUARTZ COUNTER TOPS IN THE SPACIOUS MODERN KITCHEN FEATURING LARGE CENTRE ISLAND AND FULL APPLIANCE PACKAGE. 2 SPACIOUS BEDROOMS INCLUDING PRIMARY SUITE WITH WALK IN CLOSET AND BEAUTIFUL 4 PC BATHROOM. IN SUITE LAUNDRY. BRIGHT AIRY LIVING ROOM WITH PLENTY OF WINDOWS. PRIVATE BALCONY WITH BBQ HOOK UP AND ADDITIONAL TERRACE OFF THE PRIMARY BEDROOM. THIS ONE OF A KIND UNIT FEATURES SOARING CEILINGS & PLENTY OF ORIGINAL EXPOSED BRICK AND STONE. SITUATED IN A PRIME AMHERSTBURG LOCATION WALKING DISTANCE TO ALL AMENITIES INCLUDING AMHERSTBURG'S DESIRABLE DOWNTOWN CORE. DON'T MISS YOUR CHANCE TO BE PART OF THIS STUNNING DEVELOPMENT. (id:37788)
Royal LePage Crown Realty Services Inc. - Brokerage 2
15 Patchell Court
Springwater (Elmvale), Ontario
Well appointed Family home in the Town of Elmvale, just 20 minutes North of Barrie. This modern Raised Bungalow is in a desirable court location, with short walk to public school and high school. Significant upgrades, plus a large deck, gas BBQ hook-up outdoor shed and double garage. Total finished square footage 2659. (id:37788)
Royal LePage Locations North
23 Maria Street
Penetanguishene, Ontario
Affordable Home in a Great Location! Calling all first-time home buyers and investors! This charming 3-bedroom home is a fantastic opportunity to get into the market. Featuring a bright kitchen, open living and dining area, with hardwood floors, this home offers a comfortable and functional layout. Enjoy the convenience of gas heating, plenty of parking, and a spacious 50' x 165' in-town lot. Plus, with a new roof and soffits (2021), some updates are already taken care of! Located within walking distance to all amenities and beautiful Georgian Bay, this home is priced to sell and ready for its next owner. Don't miss out! Book your showing today! (id:37788)
RE/MAX Georgian Bay Realty Ltd
367 Industrial Park Road
Dysart Et Al (Dysart), Ontario
This 5,000 sq ft modern building was purpose-built to house a production facility and is located in Haliburton's Industrial Park, a prime location for a wide range of businesses with general industrial zoning. The interior features a spacious open-concept main floor with durable concrete flooring, a recent added oversized garage/shipping door, significant electrical capacity, a main floor washroom, and a 3,000 sq ft mezzanine offering valuable additional space. Originally designed for cannabis production, the building is wired for grow panels, equipped with a large walk-in safe, a comprehensive security system, and is fully fenced with a locked gate for secure access. Situated at the end of a year-round township-maintained road, this private property offers ample parking and an ideal layout for secure industrial operations. Book your private tour today to explore the potential of this exceptional opportunity in the Haliburton Highlands. (id:37788)
Century 21 Granite Realty Group Inc.
5333 Highway 124 Highway
Magnetawan (Ahmic Harbour), Ontario
A Lakeside Paradise ~ Multiple revenue streams. Welcome to Quiet Bay Inn & Cafe (Business and Personal Residence Package). Two listings offered as one purchase. Nestled among the forest on the shores of beautiful Ahmic Lake, Quiet Bay Inn & Cafe promises peace and tranquility with all modern conveniences situated on 16.4 acres. Relax on Ahmic Lake - enjoy swimming, boating, canoeing, kayaking plus excellent fishing! Create iconic Canadian family memories! This stunning cedar Panabode oasis features a 10 suite Inn, vaulted ceilings, 4 with kitchenettes, 2 are wheelchair accessible. This four season Inn with in-ground pool showcases the best of Magnetawan - ATVing, Snowmobiling, fishing, lakefront, hiking trails - just 8km West of the historic Village of Magnetawan. Extra revenue available as the 1068 sq ft cafe is currently serving breakfast & lunch - cater to the Inn guests and the community, this successful business also has a 768 sq ft, 2 bedroom cottage on the grounds, ideal for added income or staff housing. Excellent ratings, high standard of cleanliness , ease of access via Hwy 124. Book your private showing today, by appointment only. (id:37788)
Exp Realty

