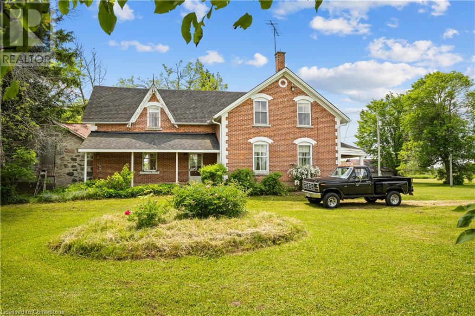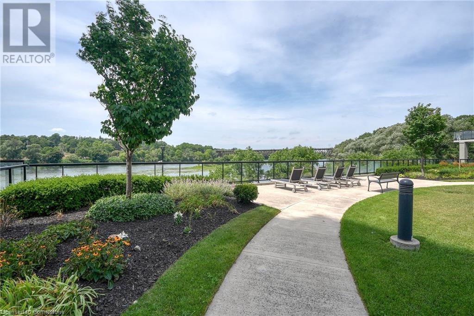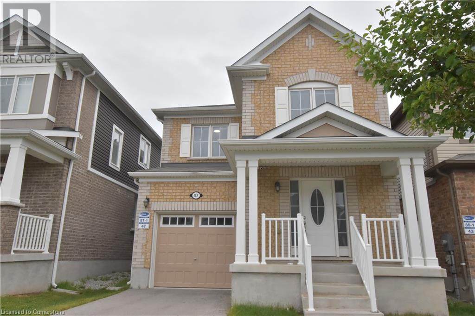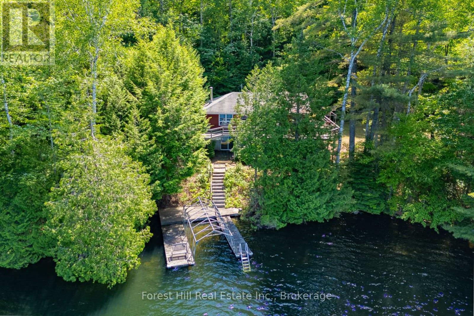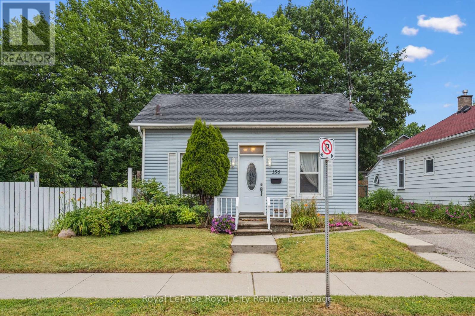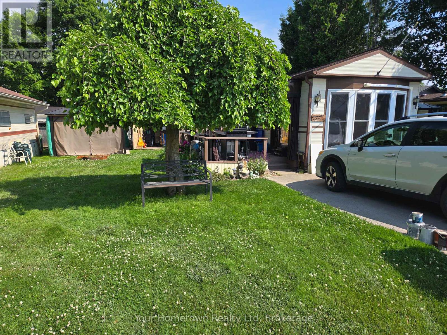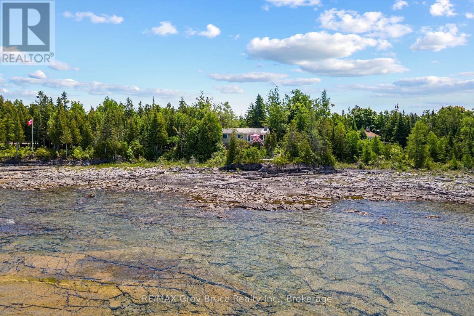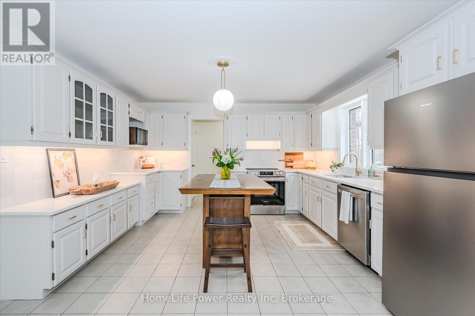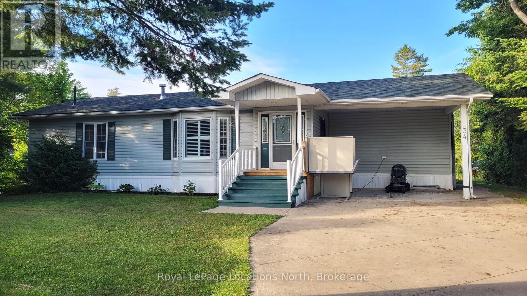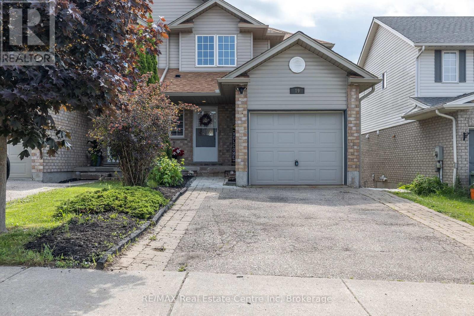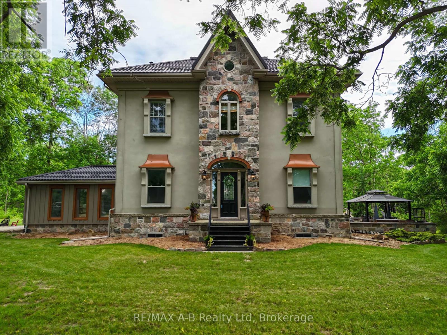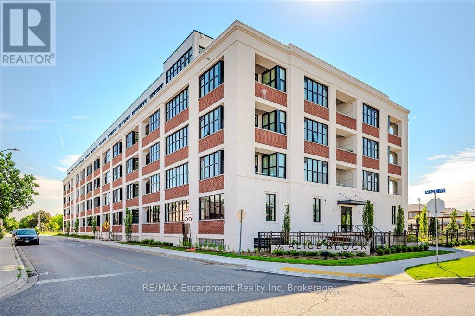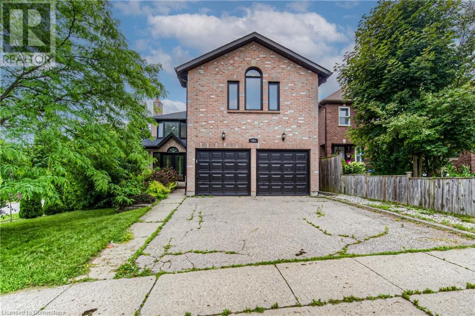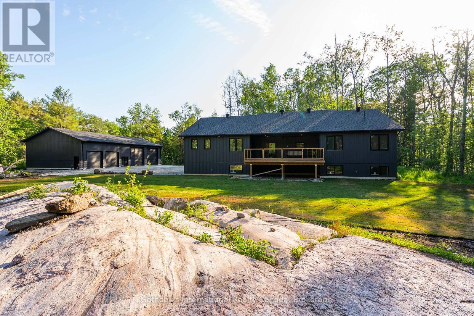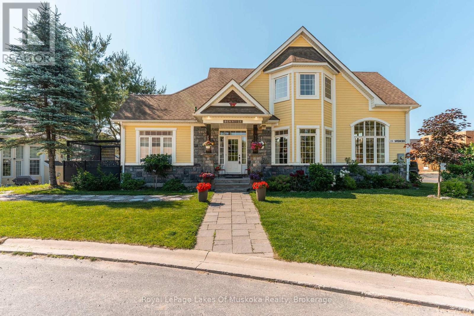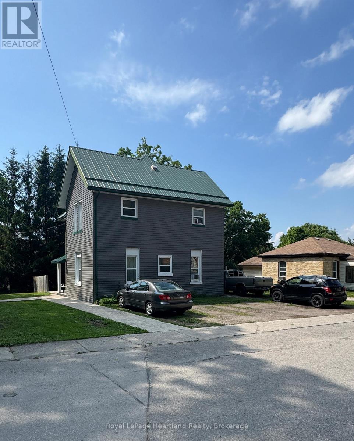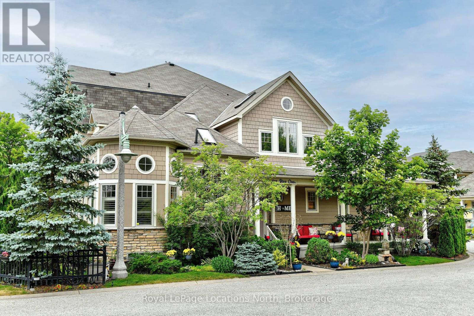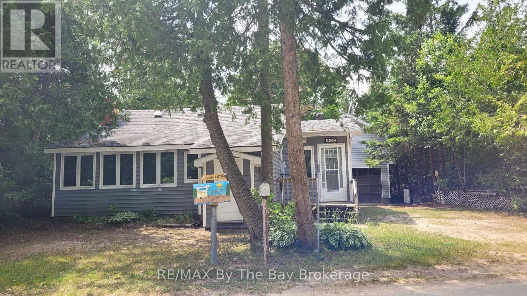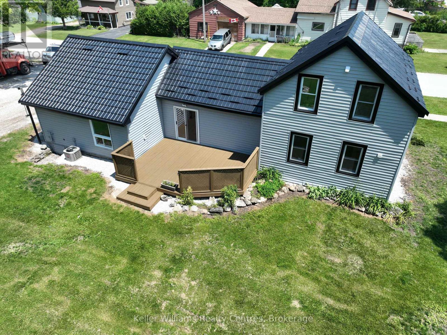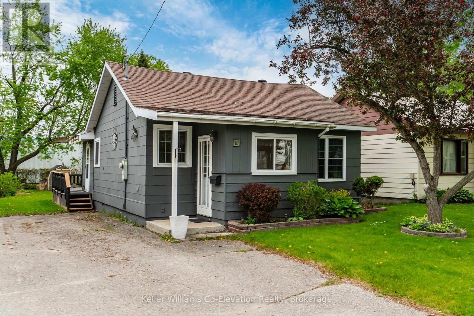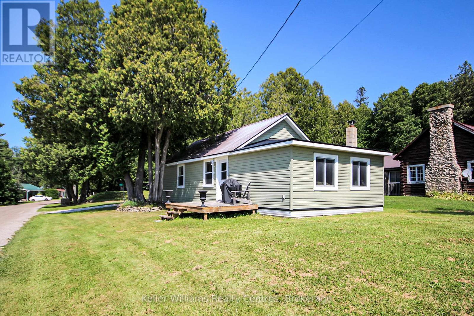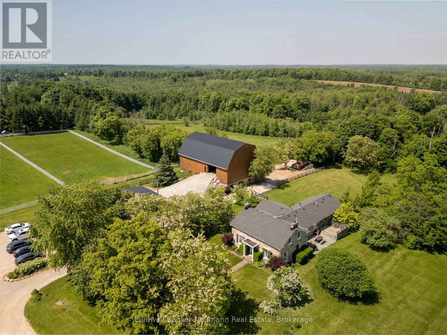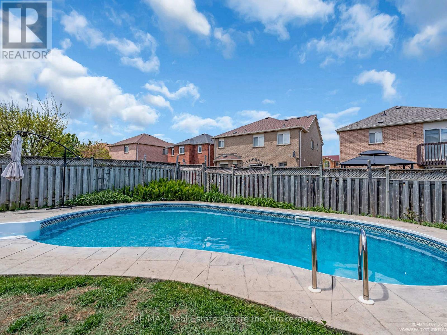404302 Concession 20
Kemble, Ontario
This 117 acre farm was the first land settled and cleared in the area. The original settler’s cabin dates to 1855, formerly placed in the front field to the west. Around 1860, a stone 2 storey house to the east of the cabin was built and in 1878 the brick farm house was constructed, attached to the stone house. Over the 170 years since the land was cleared, only three families have lived on the property with its current owners, the Grahams, approaching 80 years of ownership. The farm has seen mixed agricultural purposes with milk being sold until the 1960s. As well, beef cattle, sheep, horses, pigs and chickens have been kept on the property. Previously, approximately 85 acres have been worked. About 5 years ago, the land was seeded down to hay. A hardwood bush consisting of mainly maple trees makes up approximately 30 acres. The bush is easily accessed via Kemble Bypass Road and marked at the south property line. It was selectively logged 25 years ago with no logging taking place since. Improvements to the roof (2018), soffit, fascia, eavestrough, high efficiency propane furnace (2014), jet pump and some updates to the electrical in both the house and barn. The barn serviced by its own drilled well, separate from the house. 2 car garage addded in 2002. The home retains many of its initial features including original doors, trim, baseboards, wainscotting, flooring and high ceilings for those wishing to restore it to its former glory. Truly an incredible property to be explored. (id:37788)
Trilliumwest Real Estate Brokerage
150 Water Street North Street N Unit# 507
Cambridge, Ontario
STUNNING VIEWS! 687 Sqft unit, one bedroom plus Den, one bath, open concept great room and kitchen, and 125 Sqft. balcony. Bright and sunny unit with floor-to-ceiling windows that provide an unobstructed view of the city core and the fall-colours, and view of the Grand River and the multiple bridges of the historic and architecturally renowned downtown Galt as well as magnificent sunsets. Walking distance to trails, parks, theatres, boutique shopping, restaurants, churches, places of worship, 2 public libraries, farmer’s market, schools, UW campus, the pedestrian bridge, the Gaslight district, public transportation, minutes to 401, and much more. Condo fees include all utilities except hydro (average $50/month), all amenities are free except the guest suite $75 for 1st night for cleaning. Offers an awesome fitness centre 24/7, Guest Suite, Party Room with walkout to an impressive Garden Terrace with BBQs and dining area for all your entertaining needs, and lounging area overlooking the Grand River. This building has a community living feel with all the social activities for various events including Christmas dinner/New Year celebrations, games night, gardening, book club, and much more. Secured entry building with security cameras. (id:37788)
RE/MAX Real Estate Centre Inc.
330 Bay Street
Orillia, Ontario
330 Bay St., Orillia on Lake Couchiching is your chance to embrace the glorious potential of a solid, custom-built 1970s two-storey home thats more lived-in masterpiece than move-in ready. A home with history, with character, patiently awaiting your discerning vision to see beyond the original finishes and envision a future where 1970s luxury transforms into 2025's unapologetic statement. Facing east, you'll witness daily sunrises that are so spectacular they'll make you question every late morning you ever slept through. The main level has good bones, a classic layout ready for a dramatic reimagining. The Living Room and Dining Room? Designed with gorgeous views and a walkout to a balcony. The eat-in Kitchen? Its got the views too, just waiting for a chefs touch. And that Family Room with its walkout to the patio? It's begging for laughter, for memories, for a complete refresh.Upstairs, you'll find 5 bedrooms, which means space for everyone and their hobbies. The Primary Bedroom is a prime candidate for a serious glow-up, already boasting in-suite laundry, an ensuite bathroom, and its own private balcony a truly dedicated sanctuary. Attached by a sheltering breezeway, a two-car garage with two workshop areas for all your projects, plus two additional covered parking spots, all accessed via an interlocking paver driveway that's seen a few seasons, but still offers a grand entrance. Beyond the walls of your future masterpiece, this area is a year-round recreational paradise. Summers here are vibrant, inviting you to spend your days at or on the lake's pristine waters. When winter arrives, the fun doesn't stop. The frozen lake transforms into a playground for ice fishing, skating, snowmobiling, and cross-country skiing. This property isn't for everyone, it's for those who understand that true luxury isn't about perfection, it's about taking something genuinely good, and making it awesome. Ready to explore? Schedule a private viewing and envision your future here. (id:37788)
Century 21 B.j. Roth Realty Ltd.
47 Pickett Place
Cambridge, Ontario
Breathe deeply in your River Flats sanctuary, a stunning 3+ bedroom, 3-bathroom Mattamy home cradled by whispering forests and the gentle Speed River. This peaceful, family-oriented community offers wooded trails, a nearby park, and effortless access to modern life – just 5 minutes to Hwy 401, moments to Costco, diverse eateries, shops, and cinemas. Step inside to warmth and light. Sun spills across 9-foot ceilings and rich oak hardwood floors flowing like a sunlit path throughout both main and second levels. Fresh, earthy-toned paints and new LED lighting create an airy calm. Thoughtful touches include an HRV for fresh forest-filtered air, a new hot water heater, and an owned water softener, with comfort easily managed via smart Ecobee4. The heart of the home beats in its open-concept main floor. Gather in the gourmet kitchen where white cabinetry and granite counters, reminiscent of river-smoothed stone, surround a welcoming oak island. A full suite of Samsung stainless appliances stands ready for shared meals, with views stretching to your private backyard. Modern pendant lights cast a soft glow over dining and conversation areas. Flow seamlessly from the bright foyer through the spacious dining room to the sunlit family room, where large windows and double patio doors frame the greenery outside. A convenient powder room and double-door closet complete this harmonious level. Ascend to your private retreat. The versatile loft space awaits as a sun-drenched office or potential fourth bedroom. Your primary suite is a true haven, featuring a walk-in closet and an ensuite bathroom with a refreshing glass-door shower. A second full bathroom serves the other bedrooms. Discover the exceptional second-floor laundry room – a spacious, functional haven with new Samsung washer/dryer, a deep stainless sink perfect for garden blooms, ample storage, and lustrous quartz counters. New quartz vanities grace all bathrooms, echoing the home’s natural elegance. (id:37788)
Smart From Home Realty Limited
2499 Kawagama Lake Road
Algonquin Highlands, Ontario
Once in a while a true gem comes along that makes one look twice! This property is at the far west end of the lake, in White Trout Bay, where very few boats ever go. 193 feet of shoreline seems pretty decent for privacy, BUT it doesn't stop there! There's CROWN LAND on BOTH sides of this property AND across the lake. PRIVACY is a key feature in this PRIME LOCATION! The dwelling is inviting, cosy and exudes warmth with its wood finishes. It needs a bit of renovative creativity and updating to suit your own style & vibe, but note the full basement with a furnace and ductwork throughout. There's a heated waterline and excellent water purification system. The sundeck is huge. Good dock system. Approved septic system. Shore Road Allowance is closed for which there is a survey. The view in the bay is quite impressively tranquil in a quiet corner of a large lake system. Convenient 4-season, municipal road. There's a vast network of trails on crown land nearby for snowmobile, ATV and hiking or snowshoe enthusiasts. Look at a map that shows the crown land and see why this one is a winner! (id:37788)
Forest Hill Real Estate Inc.
413 Russ Howard Drive
Midland, Ontario
This is the kind of home where life slows down in the best way. Backing directly onto beautiful Little Lake Park, this turn-key ranch bungalow offers the perfect blend of comfort, convenience, and nature. The main floor features two spacious bedrooms and two full bathrooms, including a primary suite with its own ensuite and walk-in closet. The open-concept layout connects the living, dining, and kitchen areas, where hardwood and ceramic flooring flow throughout. A cozy gas fireplace anchors the living space, and a walkout leads to a private deck overlooking mature trees and the park beyond ideal for morning coffee or evening wine. Downstairs, the fully finished walkout basement adds incredible flexibility with two more bedrooms, a full bathroom, and a large family room with a second gas fireplace. Its perfect for visiting family, movie nights, or hobby space all with easy access to a fully fenced backyard and peaceful views of nature. Enjoy daily access to walking trails, open green space, and the calming energy of the lake just steps from your back door. The neighbourhood is quiet, friendly, and only minutes from the shops, restaurants, and amenities of Midlands charming downtown. And when you're craving a bigger adventure, Georgian Bay is just a 3-minute drive away. This home is perfect for downsizers, retirees, or anyone ready to trade in the hustle for something a little more peaceful without giving up convenience or comfort. From the renovated kitchen to the breezy backyard, every detail is designed for easy, relaxed living. Move-in ready. Backing onto nature. Full of possibilities. This is more than a home its a lifestyle waiting to be lived. (id:37788)
Revel Realty Inc
156 York Road
Guelph (St. Patrick's Ward), Ontario
Welcome to 156 York Road, Your Homestead in the Heart of the City! From the moment you arrive, the charming front porch and pretty landscaping invite you in. There is parking for 3+ cars in the private driveway, plus a detached garage/workshop for all your future projects. Sitting on a wide 66-foot lot, the yard is a dream, complete with mature trees, a large patio area, storage shed, garden beds with organic soil, two apple trees, red currants, and you will be able to enjoy the raspberries from June through November! Inside, the home is full of charm and comfort. The bedrooms are a great size, and the main 4-pc bathroom has plenty of space with a large window and built-in shelving. The living room features high ceilings with exposed wooden beams, deep window sills, and a cozy gas fireplace, perfect for relaxing evenings in the colder months. The primary bedroom feels spacious and unique with high ceilings and beautiful arched wooden closet doors. The kitchen is bigger than you would expect in a home like this, with two windows overlooking the yard, one above the sink and one above the stove, so you can keep an eye on the kids or just enjoy the view while cooking. Off the kitchen, a handy separate back entrance leads to the finished basement with a large rec room, office space, a bonus room (perfect playroom!), laundry, and a 3-pc bathroom. This detached bungalow is an excellent fit for first-time buyers, small families, downsizers, or even retirees. Walking distance to downtown, close to schools, coffee shops, transit, greenspace/parks, and all the essentials, come and see it for yourself! Book your showing today and get ready to fall in love with 156 York Road. Updates: New Front Door, Washer/Dryer approx 2 yrs old, Oven and Fridge 2019. (id:37788)
Royal LePage Royal City Realty
366 Waterloo Street
Saugeen Shores, Ontario
366 Waterloo Street is a lovingly maintained 3-level backsplit that has been thoughtfully updated. Ideal for first-time home buyers looking for a move-in-ready space or investors seeking a quality property with excellent features and rental potential. Nestled on a spacious, landscaped lot surrounded by mature trees, shrubs, and perennial flower beds, the backyard offers exceptional privacy with a stone patio and plenty of room to relax or entertain. Inside, the home offers a bright open-concept main floor with a newer kitchen featuring a breakfast bar, granite countertops, and ample cabinetry. The living and dining areas are airy and welcoming, perfect for everyday living or hosting guests. A convenient breezeway between the house and attached garage includes a laundry area and home office, adding to the functional layout. Upstairs, you'll find two spacious bedrooms, including a primary suite with a huge walk-in closet and updated ensuite, plus a beautifully renovated 4-piece bath.The lower level is fully finished with a cozy family room with gas fireplace and walkout to the backyard, a den (or possible third bedroom), and a 3-piece bathroom- ideal for guests, teens, or in-laws. Additional features include a crawl space for storage, forced air heating, gas fireplace, and central air, updated eavestroughs and facia (2024), and updated shingles (2019). The attached garage offers plenty of room for parking and storage. This home offers incredible value, space, and versatility in a mature and well-established neighbourhood. Don't miss the opportunity to make it yours! (id:37788)
RE/MAX Land Exchange Ltd.
36 Berry Patch Lane
Cambridge, Ontario
Oversized, premium pie shaped lot in West Galt, on a court. You can change a house but you can't change the location. So secure the hardest thing to find, the nicest lot, the best location. The rest is easy. Making this custom built 2600 square foot, 4 bedroom, 3 bath home your own is the easy part. The open concept layout includes soaring 18 foot ceilings in the family room, a main floor bedroom and full bathroom for the family member that wants to avoid stairs, a great entry room off the garage with built in cubbies to keep the little ones organized plus a large closet. For those working from home, the front room off the foyer is a perfect home office or a great dining room for large dinner parties. Two of the bedrooms have walk in closets. The primary with his and hers closets. The ensuite was recently renovated with heated floors, beautiful soaker tub, glass shower, double vanity and a smart toilet . No expense was spared for this renovation. The laundry room is conveniently located on the second floor. The backyard has a covered patio, gardens and a hot tub and is still spacious enough for kids or pets to enjoy a large green space in addition to a separate area that would accomodate a future pool. The current owners had arranged to have a pool put in this year. They will share the drawings/plans and company information to an interested buyer. The basement has a rough in for another bathroom and is a blank slate for a new buyers creativity. If a walk out is desired, the lot will accomodate adding a walk out for the basement. Quote to add a walk out is $20,000. A small investment if a separate apartment is desired for family or for additional income to help with the mortgage. This home presents endless opportunities. (id:37788)
RE/MAX Real Estate Centre Inc.
196 Beach Road
Centre Wellington, Ontario
Welcome to this inviting trailer in Maple Leaf Acres Park. This two bedroom retreat has had numerous updates and is ready for you to enjoy your summers in this seasonal retreat. The kitchen has been updated, and with a new wall mounted Air con/Heater. Enjoy the spacious new walk-in shower. Relax in outdoor space featuring a large deck with nicely landscaped gardens, gazebo with hydro and a hot tub. There is also a storage shed with hydro to store more toys and tools. New driveway and shingles in 2021ensure peace of mind. The park has an indoor pool and hot tub, outdoor pool, playground, various activities, access to Belwood Lake for boating and swimming ,and the Elora Cataract Trail is at the park entrance. All furnishings are included. Turn key and ready to enjoy for this summer season. (id:37788)
Your Hometown Realty Ltd
31 Barr Street
Collingwood, Ontario
Bright and Spacious 3-Bedroom home in desirable Creekside! Premium end-unit townhome, attached only by the garage for added privacy. Featuring 3 bedrooms and 2.5 baths, this home offers an open-concept layout with a bright living area, luxury vinyl floors (2021), and a cozy Napoleon gas fireplace. Walk out to a large deck and new patio area (2025) fully fenced backyard perfect for entertaining or relaxing.The modern white kitchen boasts stainless steel appliances including a gas stove, stylish quartz counters (2021), herringbone tile back-splash (2021), gold handles & faucet (2021), undermount stainless steel sink (2021), and a custom 4-seater island. Upstairs, you'll find a generous primary suite with walk-in closet, double windows, potlights and ensuite bath. Plus two additional bedrooms, a large full main bathroom, and a linen closet. A powder room is conveniently located on the main floor, as well as inside entry to the garage and front hall closet. Newly finished basement (2025) includes a family room with ship lap fireplace, potlights and built-in bar area, laundry, ample storage space, and a 3-piece rough-in for future bathroom. Additional features include: shingles (2023), sump pump (2025), R60 insulation in attic, fresh air return system, neutral paint throughout, garage door opener, oversized garage plus paved driveway with parking for two. Located just a short stroll to the Creekside playground connected to Collingwood's extensive trail system along the river, Collingwood community pool & dog park, local shops and more! This is a fantastic opportunity for families or downsizers alike! (id:37788)
Royal LePage Locations North
54 Zorra Drive
Northern Bruce Peninsula, Ontario
TURN-KEY LAKEFRONT HOME/COTTAGE! Welcome to your dream escape on the shores of Lake Huron - where sunsets paint the sky, marshmallows roast under starlit nights, and adventure awaits with kayaking, hiking, scuba diving, and more! 54 Zorra Dr. offers 1100sq.ft. of living space with 3 bedrooms and a 4Pc bathroom. As you enter the home/cottage, you are met with a large window, perfectly framing the stunning lake view. The open concept living space affords a walkout to the deck where you can enjoy the sounds of the waves and unobstructed views while dining on the deck. The fully equipped kitchen comes ready with appliances and stocked kitchenware - move right in and start enjoying your getaway! Whether you're hosting friends, playing games with family, or curling up by the fireplace with a good book or movie, this space was designed for relaxation and connection. Two large bedrooms offer lake views and closets for extra storage. The third bedroom features a laundry closet perfect for extended stays. Easily make this your home-office to work from the cottage. Outside the garage extends the storage space with two sections. Consider a games room, workshop, or both with over 740sq.ft. to work with! This lovely property offers sun and shade, privacy from the roadway, and a bridge to the shoreline. Enjoy the viewing deck, swimming and kayaking along the beautiful shores of Lake Huron. This is where memories are made... (id:37788)
RE/MAX Grey Bruce Realty Inc.
4080 Victoria Road S
Puslinch, Ontario
Tucked away in the serene countryside of Puslinch, this timeless all-brick bungalow sits on just over 2 beautifully landscaped acres, bordered by a charming babbling creek. From the moment you arrive, this home welcomes you with warmth, character, and a peaceful setting that feels like your own private retreat. Inside, the layout is thoughtfully designed for family living and effortless entertaining. The spacious eat-in kitchen is the heart of the home, featuring a large island, abundant counter space, and plenty of natural light. Adjacent is a formal dining room, ideal for hosting holiday meals, and a cozy family room with built-ins and a fireplace perfect for quiet nights in. With four generously sized bedrooms, and a lovely living room that overlooks the lush backyard, plus a handy mud room off the two-car garage, there is plenty of space to grow and gather. The fully finished basement, complete with beautiful vinyl flooring, offers a versatile open-concept space that is perfect for movie nights, game days, or extended family stays. Step outside and fall in love with nature all over again. Whether you're relaxing on the oversized wraparound deck, sitting by the creek, or gathered around the fire pit, the outdoor living here is second to none. It truly feels like a cottage getaway with the convenience of being just minutes from town and the 401, ideal for commuters and busy families alike. A rare opportunity to enjoy country charm, natural beauty, and modern comfort all in one this is the kind of home you'll never want to leave (id:37788)
Homelife Power Realty Inc
34 Topaz Street
Wasaga Beach, Ontario
Welcome to year round resort style living in a friendly and secure gated community. Enjoy everything this active 55+ lifestyle offers! 1 indoor and 4 heated outdoor pools, sport courts, mini golf, a large social hall, and a nice stroll to the longest freshwater beach in the world! This quality built Royal Modular home has loads of features! Inside there is 2 bedrooms & 2 bathrooms, a gas fireplace & gas forced air furnace, A/C, 5 appliances are included as well as a large 4 season recreation room. The primary suite has a walk in closet & 2 pc ensuite. Outside you will appreciate a sprawling concrete driveway with ample parking, large shed with power, and enjoy the private yard with a pond right behind it! Spend relaxing afternoons entertaining on the covered sundeck. The front porch is also covered, and there is a carport with a convenient lift to avoid the stairs. (id:37788)
Royal LePage Locations North
19 Sandcreek Lane
Guelph (Grange Road), Ontario
Welcome home to 19 Sandcreek Ln., located in a highly desirable and family-oriented East End of Guelph neighbourhood. This cute home offers 3+1 bedrooms, 2+1 baths, a fully finished WALK-OUT basement, and parking for 3 cars (one in the garage and 2 spaces in the driveway). With over 2000 sqft of beautifully finished living space, this home is ideal for any family, large or small. This bright and spacious home features a functional layout throughout all 3 levels. The main floor has a spacious living room, a functional dining room, and a kitchen with plenty of cupboards overlooking a cute dinette. Step out from the dinette to a nice deck, great for summer entertainment. On the second level you will be greeted by 3 spacious bedrooms and a 4-piece bathroom. The primary bedroom has an en-suite privilege. The completely finished walk-out basement offers a large living room area, a 4th bedroom, a 3-piece bath, and a separate laundry room perfect for multi-generational living or guest accommodations. Outside, the fully fenced private backyard offers multiple spaces for relaxation; with upper and lower decks, it is ideal for family fun and multiple entertaining! With a covered lower deck, you'll enjoy your coffee or tea without worrying if it's going to rain. You will find plenty of thoughtful space for the whole family to be pleased. Recent updates: A/C 2022, gutters 2023, upstairs patio door 2024, basement French door 2023, basement bathroom 2024, double-stage furnace 2015, and most of the home is freshly painted. It is also situated in an ideal location close to many amenities. Within walking distance to great schools, a library, parks, and scenic trails; a short drive to shopping; and a direct bus ride to UoG. This home has been beautifully finished and meticulously maintained. (id:37788)
RE/MAX Real Estate Centre Inc
12096 Gale Road
North Middlesex (Carlisle), Ontario
Ideally located just 20 minutes from Hyde Park and only 30 minutes to Grand Bend and Strathroy, this remarkable 5-bedroom, 4-bathroom custom-built home offers the comforts of country living without sacrificing access to work and shopping. Set on 20.5 peaceful acres (5.5 of which are workable) it is a rare blend of natural beauty, timeless design, and meaningful detail. Its over 2,700 sq ft of living space is filled with character and craftsmanship. Soaring 12-foot ceilings on the main level and 10-foot ceilings upstairs create a grand sense of space and light. Black walnut floors, milled from trees harvested right on the property, ground the home in its surroundings. Structural exposed beams salvaged from heritage barns and homes across Southwestern Ontario add both strength and rustic elegance. Antique architectural details have been lovingly integrated throughout; stair posts from a historic London home, spindles from a Toronto mansion, brass light fixtures from a Stratford church, and a statement chandelier from a church in Chatham. The primary bedroom features floors reclaimed from the original homestead that once stood on the land. The kitchen is a standout. Any chef would love preparing food for their family and guests in this thoughtfully designed space. Outdoors, enjoy a 16'x20' composite deck and a seperate concrete patio with footings already in place for a future addition. A freshwater creek winds through the property, home to lake trout and fall salmon, offering natural beauty year-round. Additionally is a charming converted carriage house with its own kitchenette, bathroom and laundry hook-up. This bonus space would be ideal for guests, extended family, or a home-based business. This is more than a home, it's a handcrafted living legacy built with heart, history, and an eye for enduring quality. This is a must see! Call for a private viewing today. (id:37788)
RE/MAX A-B Realty Ltd
528 - 120 Huron Street
Guelph (St. Patrick's Ward), Ontario
Welcome to Unit 528 at 120 Huron Street, one of the lowest priced condos currently available in Guelph. This bright, top-floor unit in the iconic Alice Block building delivers exceptional value for investors, first-time buyers, and University of Guelph students alike. The freshly built 1-bedroom, 1-bathroom loft-style condo follows the popular Contini floor plan and is ready for its very first occupant. Housed in a restored 1920s building, it combines historic charm with clean, contemporary finishes. Soaring 9.5-foot ceilings and oversized windows flood the open-concept living space with light, while the bedroom features an impressive 13.5-foot ceiling and transom-style upper windows. The modern kitchen includes stainless steel appliances and sleek cabinetry that pairs well with the luxury vinyl flooring. Thoughtful upgrades include a full-length bathroom mirror with vanity lighting, light-blocking shades in the living area, and built-in backing with conduit for easy TV wall mounting. In-suite laundry is included, along with a large basement storage locker (#45). A rented parking spot is also included with the unit. The condo fees are under $200 per month, making this one of the most affordable ownership opportunities in the city. Enjoy access to premium amenities: pet wash station, heated bike ramp and storage, games room with Wi-Fi, music room with instruments, full fitness centre, and a 2,200 sq ft rooftop patio with BBQs, lounge chairs, and a fire bowl. Walkable to downtown, parks, restaurants, transit, and not too far from the University. A rare chance to get into the market at an attractive price without compromising lifestyle or location. (id:37788)
RE/MAX Escarpment Realty Inc
4 Severn River Sr406
Muskoka Lakes (Wood (Muskoka Lakes)), Ontario
WOW COME CHECK THIS PLACE OUT ~ READY TO START LIVING THE DREAM THIS SUMMER?? Looking for a family getaway that offers a lovely view of the water from most rooms, a 4 season bright & cheery waterfront cottage with 3 bedrooms, 3 pc bath with washer, vaulted 13'ceiling in living area, a pellet stove, a stunning Muskoka Room with windows that raise up to allow a screened room, loads of docking space with a sea doo lift and a gazebo right at the water! Features include cherry finished cupboards, lots of storage space, b/i dishwasher, a shed, an outhouse with a flushing toilet and nothing but nature all around you on this beautiful treed lot that is just under 2 acres. Enjoy watching the boats from all over the world go by on the Trent system, kids will love the water slide and all only a one minute boat ride away to this lovely water access only cottage, so not lots of extra travel time to worry about,and extra time to just start enjoying the cottage right away. This peaceful cottage is located minutes to downtown Coldwater and right in the heart of Severn Falls, Gas, Groceries, and Restaurant 2 minutes away, The Big Chute is just down the River....don't wait to call and come check out this piece of paradise and water access at its best! (id:37788)
RE/MAX Georgian Bay Realty Ltd
383 Burnett Avenue
Cambridge, Ontario
A HIDDEN GEM IN SOUGHT-AFTER NORTH GALT. Tucked away on a quiet street in the desirable Shades Mill neighbourhood, this solid, all-brick, 2-car garage home offers over 2,400 square feet of living space and incredible potential to create something special. Featuring 4+1 bedrooms and 2.5 bathrooms, this home offers space for the whole family with room to grow. The bright, spacious mudroom welcomes you inside, leading to a functional main floor layout ready for your vision. The kitchen with breakfast area offers sliding doors to the backyard, the perfect spot for enjoying family meals or your morning coffee. The cozy living room features a marble surround fireplace (as is), large windows, and a peaceful view of the treed backyard. Upstairs, you'll find 3 bedrooms plus a large above-garage bonus room — ideal for a 4th bedroom, rec room, home office, or guest space. Head down to the finished lower level offering an additional family room with another fireplace (as is), a 5th bedroom, den, and ample room for storage — perfect for creating a warm theatre room or games area. Outside, enjoy privacy and mature greenery with tons of potential to make the backyard your own oasis. This home sits within walking distance to schools, conservation areas, scenic trails, Shades Mill Lake, parks, and the highway— ideal for families and outdoor lovers alike. Commuters will love the easy access to the highway, major roadways, and countless amenities, including shopping and restaurants just minutes away. Bring your vision, add your personal touch, and turn this property into your dream home. With great bones, a fantastic layout, and unbeatable location — the possibilities are endless! (id:37788)
RE/MAX Twin City Faisal Susiwala Realty
4 King Street Unit# 102
Brantford, Ontario
Profitable, easy-to-run dessert and food business with a loyal customer base and strong profit margins. The Melting Spot is a unique, turnkey opportunity that offers a wide variety of delicious ice creams, milkshakes, and Indian-inspired food items, all with minimal staffing requirements. ***Key Highlights: 1. Not-Owner-Operated: Currently run by one person, making it an ideal setup for someone looking to manage a business with low overhead. 2. Equipment & Inventory: The business comes fully equipped with just like new, high-quality equipment, ready for continuous operation. 3. Strong Gross Profit Margins: The business enjoys high margins on key items: Ice creams (80% margin) & Milkshakes (70% margin). 4. Menu Diversity: The Melting Spot offers a diverse selection of ice creams incl Rolled ice creams, Kawartha & Taza ice creams, milkshakes, Indian & Western food, tea, & cakes, catering to a wide range of tastes. The menu has been carefully tested and refined, allowing you to hit the ground running with a proven offering. 5. Virtual Kitchen: The business also operates a virtual kitchen under the name Midnight Munches, offering comfort food through third-party delivery apps, expanding its reach & boosting sales.*** Expansion Opportunity: This is more than just a local business-The Melting Spot has strong potential for expansion. With the seller's guidance, you'll learn a well-executed menu that can easily be replicated. There's also the possibility to expand into multiple locations or even franchise the concept for long-term growth. The seller has created comprehensive Standard Operating Procedures (SOPs) for every item on the menu, allowing you to maintain consistency & quality while scaling the business. The seller is committed to ensuring a smooth transition by offering full training on how to operate the business, including managing day-to-day operations, understanding the menu, & maintaining inventory & customer relationships. (id:37788)
Homelife Miracle Realty Ltd.
1064 Laidlaw Avenue
Gravenhurst (Morrison), Ontario
Step into this exceptional, newly built 2,000+- sq ft home AND 2800 sq ft garage, nestled on over 4 acres of prime, private, granite-infused land in Washago, ON! An absolute DREAM property for contractors, landscapers, machine enthusiasts etc. The open-concept home design creates a bright, airy feel throughout the home, with soaring 9-foot ceilings and large windows that flood the space with natural light. The upgraded kitchen is a chef's dream, featuring sleek quartz countertops, a massive oversized island, and top-of-the-line appliances perfect for both cooking and entertaining. This home offers three generously sized bedrooms + office, including a luxurious primary suite with a private ensuite, complete with a soaker tub, walk-in closet, and direct access to the expansive back deck, a serene retreat after a long day. The full 1952 sqft unfinished basement, also with 9-foot ceilings, offers endless potential. Whether you envision it as extra storage, a recreational space, or more bedrooms, the possibilities are endless. For hobbyists, contractors, or anyone in need of extra space, the 2,800 sq. ft. detached garage steals the show. Fully heated and featuring 16-foot ceilings, it comes equipped with a separate 200-amp panel (400 amps total on the property) and hookups for heavy-duty equipment, RVs, tools, and more. Additional features include a drilled well, oversized septic system, efficient in-floor heating in both the home and garage, and a state-of-the-art security system for ultimate peace of mind. For boating enthusiasts, the Trent-Severn Waterway is easily accessible via a nearby boat launch, offering instant access to this iconic water route. The sprawling 4-acre property provides ample space for outdoor adventures, whether you're riding the hydroline on your ATV or snowmobiling in the winter months. Whether you're looking to entertain, explore, or simply enjoy the serenity of private country living, this property offers everything you could possibly desire. ** This is a linked property.** (id:37788)
Sotheby's International Realty Canada
23 Spencer Street
Bracebridge (Monck (Bracebridge)), Ontario
Experience refined living in this exceptional end-unit, located in the prestigious Waterways of Muskoka community, just steps from the Muskoka River and an easy stroll to downtown Bracebridge. Originally crafted as the model home, it showcases a collection of premium finishes and thoughtful upgrades that blend comfort with sophistication. Bathed in natural light from windows on three sides, the homes welcoming interior is bright and airy, especially during the afternoon sun. This home has an exceptional view from the living and dining room which look out on a park-like setting with one-hundred year old trees and gardens. A spacious front foyer leads into the great room, where a cathedral ceiling and a striking stone gas fireplace create a warm and elegant focal point. The open-concept design flows seamlessly into the dining area and upgraded kitchen, complete with granite countertops, ceramic tile flooring, modern lighting, and a generous island. The main floor primary bedroom suite features a vaulted ceiling, walk-in closet, ensuite, and direct access to the back deck with gazebo perfect for quiet mornings or evening relaxation. A powder room, convenient main-floor laundry, and direct entry to the attached garage complete the main level. Upstairs, an oak staircase leads to a loft-style landing overlooking the great room, along with three spacious bedrooms and a full 4-piece bath, ideal for family or guests. Additional highlights include hardwood flooring, upgraded baseboards and lighting fixtures, a solar-powered hot water tank, whole-home water filtration system, and fibre optic internet. The full unfinished basement offers endless possibilities for additional living space, complete with cold storage and a freestanding sauna. Outside, the landscaped grounds feature impressive perennial gardens, a stone walkway from the front steps to large deck. Snow removal and lawn maintenance are included in the monthly fee ($287), allowing for easy, carefree living. (id:37788)
Royal LePage Lakes Of Muskoka Realty
103 Patrick Street
North Huron (Wingham), Ontario
Rare Fourplex Investment Opportunity in the Heart of Wingham. Discover a standout income-generating property in the charming town of Wingham. This legal fourplex offers tremendous value for investors or those looking to live in one unit while renting the others. Set on a generous 82.5 x 99 ft corner lot at Francis and Patrick Streets, this well-maintained multi-family residence delivers both functionality and long-term upside in a growing community. Spanning approximately 2270 sq ft, the building is fully tenanted and features four self-contained 1-bedroom units, each with its own kitchen, bathroom, and separate heating controls, an ideal setup for minimizing landlord overhead and attracting stable rental income. All four bathrooms are neatly laid out, with compact and efficient design, while the stone foundation and vinyl siding exterior ensure a low-maintenance envelope. Each unit includes major appliances: refrigerator and stove, along with municipal water, sanitary sewer, and separately metered electric baseboard heating, and access to the coin-operated laundry room. A walk-up basement in one unit offers additional utility and storage potential. The on-site parking spaces provide convenience for tenants and visitors alike, a notable advantage in multi-unit residential properties. Zoned R2, this corner-lot property also offers redevelopment or expansion potential (buyer to verify with township). With easy access to local amenities, schools, and downtown Wingham shopping & dining, it's an attractive location for renters seeking quiet living in a walkable community. Whether you're expanding your portfolio or making your first foray into multi-residential real estate, this turnkey fourplex is a must-see. Solid structure, strong rental demand, and a spacious lot make it a winning combination for smart investors. (id:37788)
Royal LePage Heartland Realty
0 Winhara Road
Bracebridge (Muskoka (N)), Ontario
Prime 2.48-acre commercial property located at the high-traffic intersection of Winhara Road and Highway 118 in Bracebridge. Offering exceptional exposure and visibility, this property also fronts directly onto Highway 11, providing easy access and outstanding promotional potential. Zoned for a wide range of commercial uses, this site is ideal for businesses seeking flexibility and growth. The owners are open to both short-term and long-term lease arrangements from a simple storage yard setup to more extensive development opportunities based on tenant needs. Use address 1724 Winhara on GPS to find property. Vacant property is to the left when looking at 1724. (id:37788)
RE/MAX Professionals North
49 Porchlight Drive
Elmira, Ontario
Welcome to 49 Porchlight Drive in the charming town of Elmira! This beautifully maintained 2-storey freehold townhouse is a fantastic opportunity for first-time buyers, empty nesters, or investors alike. Offering 3 bedrooms and 3 bathrooms, the home features a bright eat-in kitchen with stainless steel appliances, a spacious living room, and a nicely finished recreation room - perfect for entertaining or relaxing. Upstairs, the large primary bedroom includes double closets and convenient cheater access to the 4-piece bathroom. Enjoy new carpet in the primary bedroom, hallway, and stairs, plus new luxury vinyl plank flooring in the two additional generously sized bedrooms - ideal for a growing family. Recent updates include: (2023) - Stove & Dishwasher. (2022) - Rangehood, Washer and Paved driveway. (2020) - Roof. (2019) - A/C. Step outside to your private deck, patio and fully fenced backyard, with no immediate rear neighbours. This is a quiet space to unwind after a long day. Offers welcome anytime - so don't miss your chance to call this wonderful home yours! (id:37788)
RE/MAX Twin City Realty Inc.
196 Ridge Road
Cambridge, Ontario
Pride of ownership is evident throughout this stunning 4-bedroom, 3-bathroom home offering over 1,780 sq. ft. of thoughtfully designed living space. Step inside to discover 9-foot ceilings, gleaming hardwood floors, hardwood stairs, and granite countertops that bring sophistication and luxury to the heart of the home. The open-concept main floor is ideal for both entertaining and everyday living, while the second-floor laundry suite adds convenience. The spacious primary bedroom features a walk-in closet and a luxurious tiled shower—your ideal retreat at the end of the day. Outside, enjoy an interlocking stone driveway and walkway that extends to the backyard patio, perfect for summer gatherings. The fully fenced, professionally landscaped backyard sits on a deep 118' lot and includes a high-quality shed and perimeter weeping tile for added peace of mind. Additional upgrades include an owned hot water heater, water softener, de-chlorinator, and reverse osmosis system. Located in a highly sought-after neighbourhood with quick access to Highway 401, this move-in ready home offers comfort, style, and convenience in one of Cambridge’s most desirable communities—schedule your private showing today! (id:37788)
Housesigma Inc.
1025 Sage Drive
Minden Hills (Minden), Ontario
Welcome to 1025 Sage Drive, a fantastic retreat on Little Boshkung Lake - part of the desirable three-lake chain with Boshkung and Twelve Mile Lake! Enjoy 169 feet of lakefront with clean, clear swimming and sunny southern exposure on a private, .88-acre lot with mature trees and beautiful views.The main cottage offers 3 bedrooms plus a den, 2 full baths, and 2,221 sq ft of thoughtfully designed living space, complete with a fully finished walk out basement. Stay cozy year-round with a propane forced air furnace, propane fireplace, and a Pacific wood stove - perfect for those cool evenings at the lake. Hosting friends, family, or retreats? The 940 sq ft guest cabin is fully insulated and heated, featuring 3 bedrooms plus a den, a full bath, a modern kitchen, updated wiring, insulation, electric baseboards, and a wood stove. Its a self-sufficient space thats ideal for visitors or extended stays. Car enthusiasts and hobbyists will love the 26 x 36 insulated and heated triple car garage with a car hoist, plus a second insulated garage (12 x 22) for extra storage. Down by the water, you will find a 25 x 14 boathouse with an electric marine railway and a rooftop deck - a true gem, as new boathouses can't be built, making this a standout feature for your property. A generator system serves both the main cottage and the guest cabin, offering peace of mind in any season. Whether you are relaxing on the dock, entertaining guests, or exploring miles of boating on this beautiful lake chain, 1025 Sage Drive delivers comfort, privacy, and a truly special lakeside lifestyle, all conveniently located just minutes to amenities, restaurants, LCBO, brewery, bakery, golf, etc in Carnarvon. Come see what makes this property so unique! (Bed, bath and kitchen totals include main house and guest cottage combined) (id:37788)
Century 21 Granite Realty Group Inc.
1230 North Shore Road
Algonquin Highlands (Stanhope), Ontario
Welcome to your private Beech Lake retreat where timeless charm, natural beauty, and endless potential meet. Enjoy 150 feet of pristine private shoreline, perfect for swimming, paddling, or panoramic lake views. This charming 2-bedroom, 1.5-bathroom home sits on a level, family-friendly lot and blends comfort with cottage character. The kitchen features wood cabinetry, while a large, bright dining area invites gatherings with a stunning lake backdrop. A cozy wood stove warms the living room, ideal for cool evenings, and the sunroom offers a peaceful space to enjoy coffee or a good book surrounded by nature. Downstairs, a full-height, unfinished walk-out basement with bright windows provides potential for guests, a rec room or storing your water toys. The spacious lot offers room to build a garage, abundant garden space, or expanded outdoor living. A flat driveway connects to a municipally maintained year-round road, and a backup generator ensures essential services keep running, rain or shine. Located under 1 km from the local fire hall and a host of community amenities including a community centre, library, tennis and pickleball courts, playground, and ball diamond. This home offers both privacy and convenience. Outdoor enthusiasts will love access to James Cooper Lookout, with views of Maple, Beech, Boshkung, and Twelve Mile Lakes and access to 18 km scenic hiking trails. Whether you're looking for a serene cottage, a year-round home, or a property with room to grow, this Beech Lake gem offers the best of waterfront living. Select commercial uses available, ask for details. (id:37788)
RE/MAX Professionals North Baumgartner Realty
285 Sedgewood Street Unit# Basement
Kitchener, Ontario
Welcome to 285 Sedgewood Basement, A perfect Opportunity to lease this Luxurious 2 Bedroom, one full Bath located in a family-friendly neighborhood of Doon South Wyldwoods community. As you step through the front door, you'll be welcomed by a spacious living roomThis basement offers 9ft ceiling the perfect blend of modern comfort and convenience with 9ft Ceiling! Boasting to spacious Bedrooms, a fully equipped Kitchen, Luxurious bath, and an inviting living room, this space offers the perfect blend of comfort and style. With ample natural light, the well-appointed kitchen with brand new appliances is a haven for culinary enthusiasts, and elegant finishes throughout, every detail has been carefully curated for your enjoyment.This basement offers ample space for a small family or professionals seeking a comfortable living environment. The spacious living room provides a perfect setting for relaxation and entertainment with high ceiling give you comfort, this basement has it all. Don't miss the opportunity to make this exceptional property your own—schedule a personal tour today! (id:37788)
RE/MAX Real Estate Centre Inc.
8 Covington Blue Crescent
Wasaga Beach, Ontario
Nicely decorated Bungalow plus loft in the Community of Stonebridge By The Bay. Walking distance to amenities with shared access to Inground Saltwater Pool, Zen Garden and Waterfront Beach House. Main Floor Living space has 14 ft vaulted ceilings, skylights and California Shutters. Gourmet kitchen with granite counter tops. Upgraded lighting, large windows, Main Floor Primary Bedroom with walk out to private patio. Main floor laundry with inside entry to garage. (id:37788)
Royal LePage Locations North
9435 Wellington Road 22
Erin, Ontario
Welcome to your peaceful retreat on a picturesque 1-acre lot just outside of Hillsburgh, where the beauty of country living surrounds you. This charming bungalow is nestled among mature trees, offering the perfect mix of privacy, comfort and space to create the lifestyle you’ve been dreaming of. With a spacious open-concept layout, the home is filled with natural light from oversized windows and enhanced by pot lights throughout, creating a warm and welcoming atmosphere. The heart of the home is the modern kitchen, complete with ample cabinetry, a large island with built-in stovetop, and a convenient breakfast bar. It’s the perfect space for casual family meals or entertaining guests, and it opens to a lovely deck where you can unwind, enjoy your morning coffee, or take in the peaceful views of your private backyard. The updated main bathroom features a stylish double vanity and sleek glass shower, combining function and elegance. Two generously sized bedrooms on the main floor offer comfort and tranquility, while the finished basement with its own separate entrance provides incredible flexibility. It includes a spacious recreation room, two additional bedrooms, a bathroom, and a cold cellar—ideal for extended family living, a guest suite, or rental potential. New windows throughout offer added peace of mind. Whether you’re looking to garden, enjoy outdoor hobbies, or simply embrace a slower, quieter pace, this home offers everything you need to make it your own. Just a short drive to Hillsburgh and nearby amenities, this is country living at its best - peaceful, cozy, practical, and full of potential! (id:37788)
Exp Realty
98 Oat Lane Unit# 48
Kitchener, Ontario
Step into the welcoming community of Wallaceton, nestled within Huron Village—a charming neighborhood surrounded by parks and shopping options. This Turquoise Urban Town Model built by Fusion homes boasts numerous upgrades, including stylish plank laminate flooring throughout with no carpet. The kitchen features a spacious breakfast island, upgraded stainless steel appliances, a modern range hood, and elegant backsplash. The great room opens onto a large balcony, perfect for relaxing outdoors. Upstairs, you'll find two bedrooms, a 3-piece ensuite, and a 4-piece family bathroom, as well as another private balcony off the primary bedroom. A convenient stackable laundry set is just steps from the bedrooms. Wallaceton's thoughtfully planned community ensures all desired amenities are at your fingertips, making it an ideal place to live and enjoy. Explore serene trails and parks, or indulge in the vibrant town center's boutiques and eateries. Plus, Kitchener's largest sports facility, RBJ Schlegel Park, is just across the street. Wallaceton's scenic green spaces offer the best of urban living, right at your doorstep. And with parking conveniently located outside your door. Everything you need to feel at home is here, book your showing today! (id:37788)
RE/MAX Real Estate Centre Inc. Brokerage-3
1120 King Edward Avenue
South Bruce Peninsula, Ontario
Nestled in the heart of Sauble Beach, this charming property comes to the market for the first time in over 40 years, representing a rare opportunity for a new family to begin their own journey of laughter and cherished moments. Lovingly maintained by a single family, the home boasts a spacious galley kitchen that invites culinary creativity, perfect for preparing meals to be enjoyed during family gatherings. With three comfortable bedrooms and a well-appointed four-piece bathroom, this residence ensures ample space for everyone to relax and rejuvenate after a long day at the beach. One of the standout features of this property is the separate garage, measuring an impressive 32 x 16 feet, complete with a durable metal roof. This versatile space is ideal for storing your boat and all the beach toys essential for making the most of sunny days by the water. Additionally, it can serve as a charming venue for indoor picnics during family get-togethers, fostering togetherness regardless of the weather. As the sun begins to set and the evenings turn cooler, gather around the cozy gas fireplace in the living room, where stories can be shared and memories will be made. With its proximity to the vibrant attractions and shops of Sauble Beach, this home not only offers a warm and inviting atmosphere but also immerses you in the lively community energy and recreational activities that the area has to offer. This property is ready for its next family, eagerly waiting to embrace the joy and warmth that comes from creating lifelong memories together. Don't miss out on the chance to be a part of this cherished legacy. it's time for new adventures to begin! (id:37788)
RE/MAX By The Bay Brokerage
166 Osprey Drive
Grey Highlands, Ontario
If you've been dreaming of space, privacy, and the great outdoors, this charming 3-bedroom home might just be your perfect match. Sitting on just under 5 acres, theres plenty of room to stretch your legs, build a snowman, or host one epic backyard barbecue.The standout here? The outdoor space has seen some serious love, with hundreds of thousands invested in landscaping. Think lush gardens, mature trees, and a setup thats perfect for both relaxing and entertaining. A pool and hot tub combo take the fun up a notch ideal for winding down after a day on the slopes or hosting summer pool parties your friends wont stop talking about.This home brings the outdoors to your doorstep with unique spots like Singhampton Caves Trailhead just minutes away. Adventure-seekers and relaxed wanderers alike will enjoy having this natural beauty so close. Ski lovers? Devils Glen and Osler ski clubs are nearby for when the mountain calls. And when its time to stock up or dine out, a short drive brings you into the heart of downtown Collingwood.With no close neighbors in sight and wide-open space around, this place gives you that peaceful, away-from-it-all feeling without actually being far from anything. Whether you're into hiking, skiing, or lounging poolside, this is a property ready to match your lifestyle. (id:37788)
RE/MAX Four Seasons Realty Limited
52 Queen Street W
South Bruce Peninsula, Ontario
Welcome to 52 Queen Street West, The Heart of Hepworth Living. Step into comfort, convenience, and connection at this beautifully renovated 4-bedroom, 2-bath home in the welcoming community of Hepworth. Whether you're looking to settle in full-time or enjoy a stylish weekend retreat, this move-in-ready property offers a complete lifestyle package. Inside, you'll find a fully redone interior, new plumbing, updated wiring, fresh finishes throughout, and a crisp steel roof for peace of mind. The spacious layout features a private upstairs primary suite with an ensuite bath, giving you your own sanctuary to relax. The attached single-car garage adds everyday convenience, while thoughtful updates ensure modern living with classic charm. But the real magic? The location. Nestled in Hepworth, you're just 10 minutes to the sandy shores of Sauble Beach, 20 minutes to the amenities and hospitals of Owen Sound, and only steps from the local school making it ideal for families, professionals, or retirees alike. On weekends, enjoy exploring the Bruce Trail, paddling on nearby rivers, or grabbing ice cream after the beach. In the winter, cross-country ski or snowmobile just minutes from your door. With everything already done, all that's left is to move in and start living the lifestyle you've been waiting for. (id:37788)
Keller Williams Realty Centres
1 - 640 10th Street W
Owen Sound, Ontario
Retail or office available in a high traffic area of Owen Sound. This Unit offers lots of parking and is located in a strip with established businesses in Owen Sound. This interior includes retail front with storage, office and 2 piece bath in the back. Large windows bring in lots of natural light. This space can be easily renovated to suit your needs! (id:37788)
RE/MAX Grey Bruce Realty Inc.
141 Middle Road
Mcmurrich/monteith (Monteith), Ontario
All your'e missing is the gingerbread and that can be easily made in your very own fairytale Log Cabin in the woods. 49 acres of blissful property, A true charming & rustic log cabin located off a municipal maintained road in Sprucedale. Great privacy and a quiet location. Wood walls, vaulted ceilings and open concept.Set up your telescope and star gaze from the large picturesque windows. Plenty of sleeping and sitting area. Metal roof, shed for storage.Level area surrounding the cabin creates a playground for all ages.Just a few doors up is crown land for you to explore and enjoy all season activities hiking, snowshoeing off-roading and snowmobiling. Have the urge to go boating and swimming? Lots of space to keep your boat on the property. Hook up the hitch and enjoy the waterfront without the waterfront taxes. This fairytale cottage is not a home. It is everything you imagine a getaway cottage could be. Whether its just you reading quietly, listening to some classical music or entertaining a large crowd, your cottage can be your camouflage from the outside, hustle and bustle, hectic world. Every season at the cottage will be your favourite season. Simplicity means more. click on the media arrow below for video and 3D imaging. Let's go for a walk! (id:37788)
RE/MAX Parry Sound Muskoka Realty Ltd
363172 Lindenwood Road
Georgian Bluffs, Ontario
This Stunning 23-acre farm offers a perfect blend of tranquility and functionality, surrounded on three sides by the Conservation Authority. The charming 2012 built, three bedroom bungalow boasts beautiful hardwood floors throughout, providing a warm and inviting atmosphere. The primary bedroom features a spacious walk through closet and private en suite, ensuring a comfortable retreat. The open concept design seamlessly connects the kitchen, living room and dining are making it ideal for entertaining and family gatherings. The main floor also includes laundry facilities and 4 piece bathroom, all while being enveloped by the breathtaking scenery .The property is equipped with a well appointed barn, includes water and hydro, currently housing goats. The paddocks are 5 strands of electric fencing. Additionally there is an implement shed ,perfect for your tractor or serving as a garage for vehicles. Adding to the charm, the property features a unique, fully licensed Airbnb with its own water and toilet system, which is fully booked, providing a fantastic revenue stream. This farm is not just a home; it is a lifestyle opportunity waiting to be embraced! (id:37788)
RE/MAX Grey Bruce Realty Inc.
452 Hurontario Street
Collingwood, Ontario
OVERSIZED YARD. Discover this stylish and contemporary home, set in a convenient downtown location. The property boasts numerous updates, including modern appliances, an upgraded electrical panel, a new furnace, fresh paint, contemporary lighting, sleek kitchen cabinets, quartz countertops, faucets, and laminate flooring. You'll also appreciate the finished attic space with pull-down stairs (your next playroom, storage space or suite for overnight guests). A separate side entrance provides access to the unfinished basement - a versatile space thats perfect for storage or for future renovation with a bathroom rough-in already in place. The fenced backyard is perfect for summer barbecues and entertaining guests. Lots of space for your pets and children to roam. This home is ideally located just a few blocks away from Collingwood's vibrant cafes, restaurants & picturesque waterfront trails. Walking distance to the Farmers Market, Collingwood Hospital & Georgian Bay. Ski nearby at Blue Mountain and treat yourself to a thermal bath at the Scandinave Spa! A fantastic opportunity for first-time buyers or those looking to downsize. (id:37788)
Royal LePage Locations North
80 Cedarbrook Court
Cambridge, Ontario
Nestled on a rare .89-acre lot in a highly desirable court, this remarkable home offers nearly 5,000 sqft of living space, blending charm and elegance with a breathtaking natural setting. Surrounded by lush trees, a serene pond, and protected greenspace as its backdrop, the property provides a tranquil retreat that’s as inviting as it is impressive. Inside, you’ll find expansive living areas with soaring 10' ceilings, rich hardwood floors, crown moulding, recessed lighting, and oversized windows that flood the home with natural light. The chef-inspired kitchen is a true standout, featuring top-tier upgrades and premium amenities. With five spacious bedrooms, including three luxurious ensuites, the home offers ample room for family and guests, ensuring comfort and privacy for all. Adding even more versatility, the walk-out basement offers an excellent opportunity for a nanny suite or in-law setup, providing a private, self-contained space with easy access to the outdoors. The yard is fully fenced, offering both security and privacy, and serves as an ideal space for outdoor living. Step outside to the custom composite deck, designed for entertaining and relaxation, complete with a BBQ area and multiple seating zones. The crowning jewel of the backyard is the sparkling saltwater pool, creating a peaceful oasis where you can unwind and enjoy the natural beauty of the surrounding landscape. With countless updates throughout, this home combines modern luxury with timeless appeal, offering a true retreat in every sense. (id:37788)
The Agency
303 William Street
Midland, Ontario
You'll love this turn-key, low-maintenance 3-bedroom, 2-bathroom bungalow! Well-maintained with plenty of updates, including newer windows. Inside, enjoy a warm, inviting interior with a functional layout, thoughtful details, and a cozy feel throughout. Walk out onto your large back deck overlooking the landscaped yard perfect for entertaining, gardening, or simply relaxing. Walking distance to schools, amenities, and Georgian Bay. (id:37788)
Keller Williams Co-Elevation Realty
164 Applewood Street
Plattsville, Ontario
PRICE IMPROVED - To be built! This spectacular 2 storey family home offers 4 bedrooms and a nearly 2400 sqft of thoughtful layout. With 50 feet of frontage, this home stands boldly on approach. Beautiful brick on entire 1st floor. The covered front porch is grand and inviting. Step inside to a carpet free main floor featuring a large bright office on your right for those who work from home. The kitchen, dining and great room blend nicely for keeping an eye on little ones or maintaining conversations with your guests. The upper floor has it all! Spacious bedrooms and bathrooms. The basement is open and ready for your personal touch. Opportunities are endless on a property of this caliber. (id:37788)
Peak Realty Ltd.
915 White Cedar Drive
Central Huron, Ontario
Live and enjoy the pristine 12 month Bayfield Pines 55+ community, just 5 minutes from Bayfield! The BRAND NEW (currently being built) manufactured home sits on a massive 150 x 100' treed lot with lots of room for a garage or shed. Comes fully complete with many upgrades on this 2+1 bedroom "Made in Canada" General Coach Home named as the "Princeton". Thoughtful floorplan with open concept living/kitchen/dining area open to covered patio. Primary bedroom has 4pc ensuite bathroom and walking closet. There is an additional 4pc bathroom for the family or guests. Large sunroom gives lots of extra space and could easily be another bedroom or den. Bayfield Pines is a quiet, well-kept community on 135 acres in a parklike setting with trails meandering the towering pines and to the Bayfield River. This is a 12 month residential community. A place to relax but also take advantage of planned activities and the beautiful recreation hall. Being 5 minutes from Bayfield and its amenities has major benefits. Bayfield hosts gorgeous beaches, dining establishments, marina, shopping and more. Within 15 minutes away all major amenities exist in neighbouring towns such as hospitals, big box stores, professional offices and more. Land lease is only $600/mo subject to LTB. Water $300/year. Property taxes TBD by MPAC. (id:37788)
Royal LePage Heartland Realty
205 - 391 Manitoba Street
Bracebridge, Ontario
First time offered for sale at Granite Springs - unique layout that boasts an open concept floor plan, custom built in shelving and storage, soaker tub in primary bathroom and oversized laundry room. South facing balcony enjoys all day sunshine. Inviting kitchen with glass cupboards and a large island perfect for food prep. This is one of the few units that has not one but TWO parking spots - one underground and one outdoor. The Clubhouse offers a very well stocked library, fitness centre, kitchen and beautiful social/party room. Great location in the town of Bracebridge - minutes from all amenities - shopping, restaurants, hospital, theatre and the Muskoka River. (id:37788)
Royal LePage Lakes Of Muskoka Realty
515 Cottonwood Drive
Central Huron, Ontario
Live and enjoy the pristine 12 month Bayfield Pines 55+ community, just 5 minutes from Bayfield! The BRAND NEW (currently being built) manufactured home sits on a massive 150 x 100' treed lot with lots of room for a garage or shed. Comes fully complete with many upgrades on this 2 bedroom "Made in Canada" General Coach Home named the "Pineridge". Thoughtful floorplan with open concept living/kitchen/dining area open to covered deck. Primary bedroom has 3 pc ensuite bathroom and walking closet. There is an additional 4pc bathroom for the family or guests. Large covered deck gives lots of extra outdoor floor space to appreciate the beautiful property. Bayfield Pines is a quiet, well-kept community on 135 acres in a parklike setting with trails meandering the towering pines and to the Bayfield River. This is a 12 month residential community. A place to relax but also take advantage of planned activities and the beautiful recreation hall. Being 5 minutes from Bayfield and its amenities has major benefits. Bayfield hosts gorgeous beaches, dining establishments, marina, shopping and more. Within 15 minutes away all major amenities exist in neighbouring towns such as hospitals, big box stores, professional offices and more. Land lease is only $600/mo subject to LTB. Water $300/year. (id:37788)
Royal LePage Heartland Realty
4 Woodstock Avenue
Northern Bruce Peninsula, Ontario
Welcome to this fully furnished, cozy 2-bedroom, 1-bathroom bungalow nestled in the heart of Stokes Bay on the beautiful Northern Bruce Peninsula. Set on a desirable corner lot with serene views of the Stokes River, this charming home is just a short stroll from the shores of Lake Huron, offering endless opportunities for boating, swimming, and exploring the areas natural beauty. Inside, you'll find a warm and inviting living space featuring a beautiful propane fireplace, with baseboard heaters for backup to keep you comfortable year-round. Previously operated as an Airbnb, this property offers excellent income potential for investors or those looking for a part-time rental opportunity. The current tenant has given notice and will be vacating on October 31, leaving this move-in ready home available for your immediate plans. Whether you're seeking a peaceful retreat or a relaxed year-round residence, this property is ready to welcome you. Property has a newer septic system that was installed in spring of 2022. (id:37788)
Keller Williams Realty Centres
10553 Guelph Line
Milton, Ontario
Have you been waiting for that truly special property? Attention horse loversthis spectacular 92 + acre estate just outside the village of Campbellville offers everything youve dreamed of and more. At its heart is a beautifully restored 1800s stone farmhouse that blends timeless charm with thoughtful modern updates. The home features a bright sunroom and a spacious main-floor primary bedroom wrapped in windows offering stunning views in every direction. The walk-out basement provides a fully self-contained living space with its own kitchen and bathroomperfect for in-laws, guests, or staff. The equestrian facilities are second to none, with two exceptional barns. The top barn includes 10 large box stalls, a grooming stall, wash stall, radiant floor heated tack room, feed room, viewing lounge and bathroom, on-site laundry, fly maintenance system, and heated main barn. The massive indoor arena (180 x 80) features high-quality, dust-free GGT footing ideal for year-round training. The bank barn offers an additional 10 large box stalls, a foaling stall, high ceilings, a wash stall, a radiant heated tack room, a feed room, a bathroom, laundry, and a spacious loft for hay storage. Outdoors, you'll find a large sand ring with excellent drainage, multiple paddocks with four-rail oak fencing, water and electricity to each paddock for trough, heater , and several individual or recovery paddocks. The property also includes an automatic front security gate, beautifully manicured grounds, extensive riding trails, and a crystal-clear artesian well supplying endless water. Natural gas services the property, and 20 acres are currently rented for crops at the rear of the lot. A large detached garage with three overhead doors includes one heated bay with a lift ideal for tractor or equipment storage and there's plenty of parking throughout. Located 30 min to Pearson Airport and 5 min to the 401, this location will be a steadfast investment for any purchaser. (id:37788)
Coldwell Banker Neumann Real Estate
52 Melissa Court
Brampton (Fletcher's Meadow), Ontario
Tucked away in the heart of Fletchers Meadow, this charming all-brick semi-detached home is designed for effortless entertaining. Inside, the bright and inviting living room with a cozy gas fireplace, sets the perfect scene for relaxing evenings. The eat-in kitchen offers a seamless connection to the outdoors, overlooking a large deck and the sparkling inground saltwater pool, an ideal layout for indoor-outdoor living and entertaining. Upstairs you'll find three spacious bedrooms and a 4-piece bathroom. The primary bedroom comes with ensuite privilege and a large walk-in closet, while the two other bedrooms offer plenty of space for kids to grow. Downstairs, the finished basement features a 3-piece bath and a cozy rec-room, ideal for movie nights or just unwinding after a long day. Step outside into your private backyard oasis, where summer memories are waiting to be made. The 30x15 ft heated inground saltwater pool is bathed in sunlight all day long, making it the ultimate spot for relaxing, swimming, and soaking up the warmth. And with a new pump (2022) and liner (2019), maintenance will be the last thing on your mind. Nestled at the end of a quiet court, this home offers peace and privacy, while still keeping you close to schools, parks, and shopping. Don't miss outcome see what makes this Brampton beauty so special! (id:37788)
RE/MAX Real Estate Centre Inc
RE/MAX Real Estate Centre Inc.

