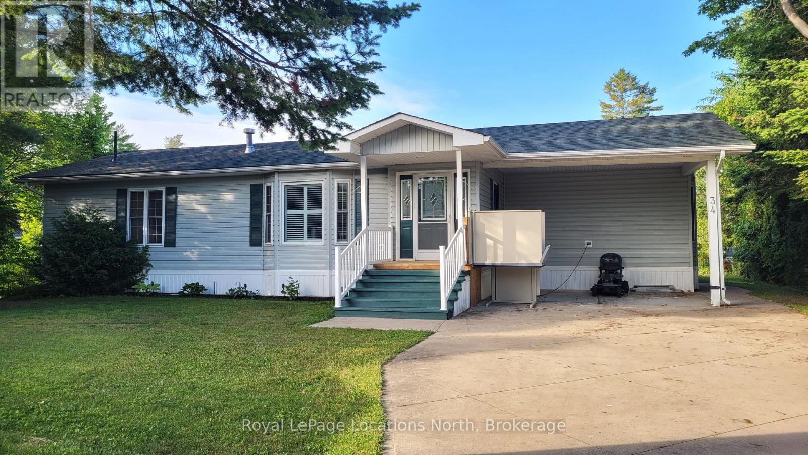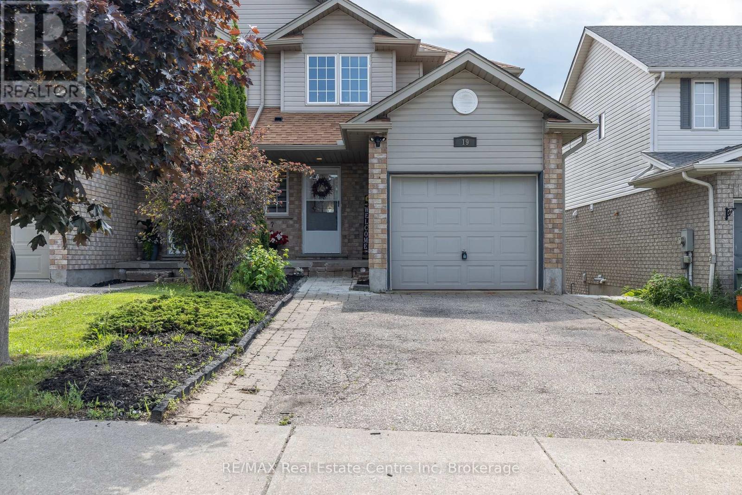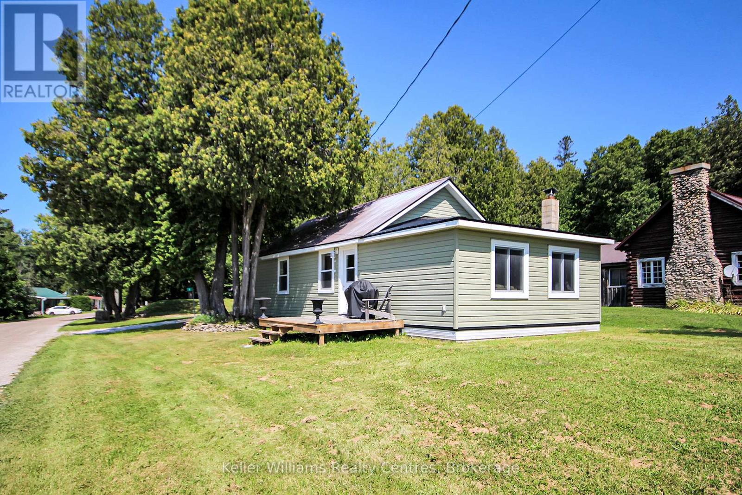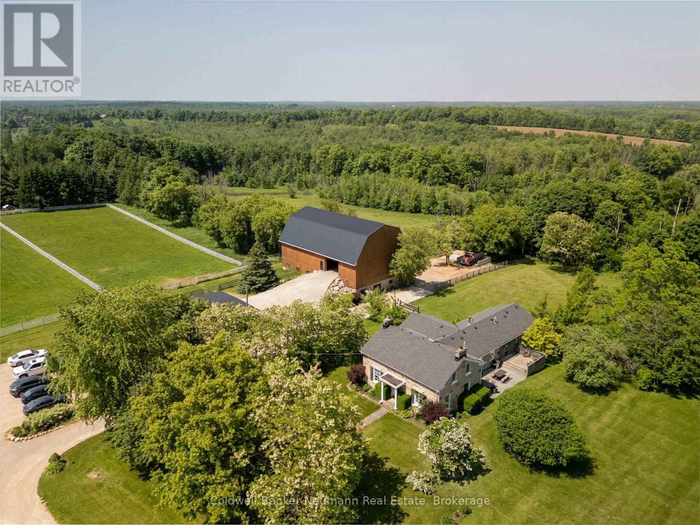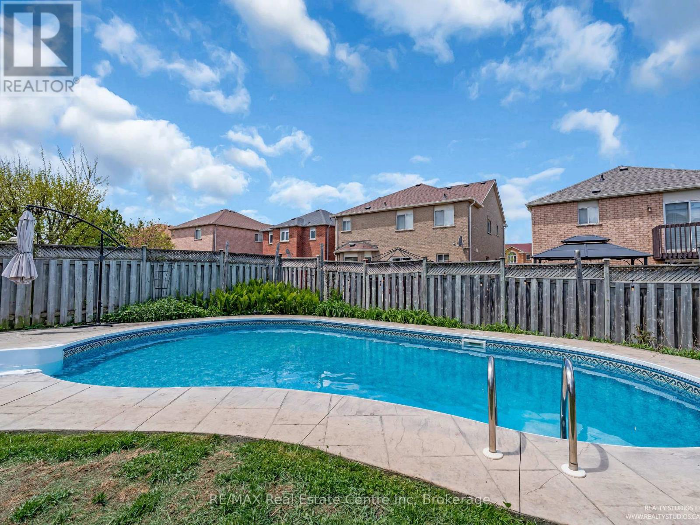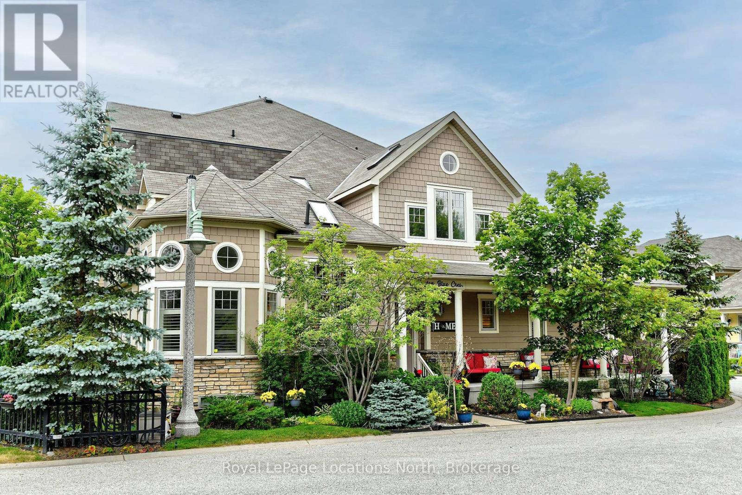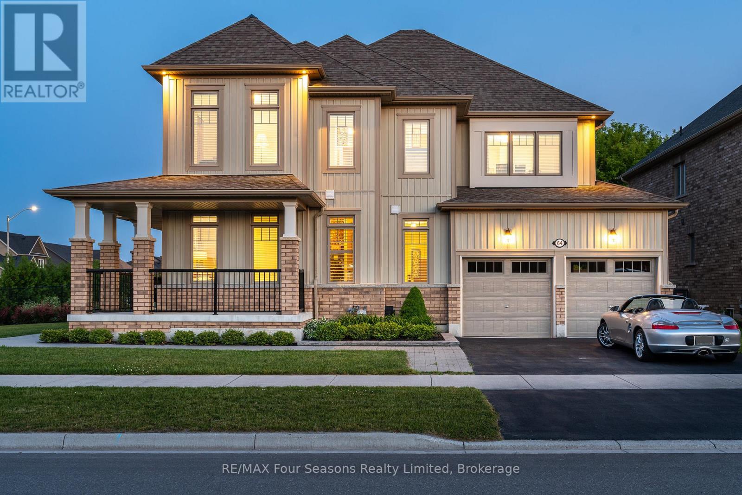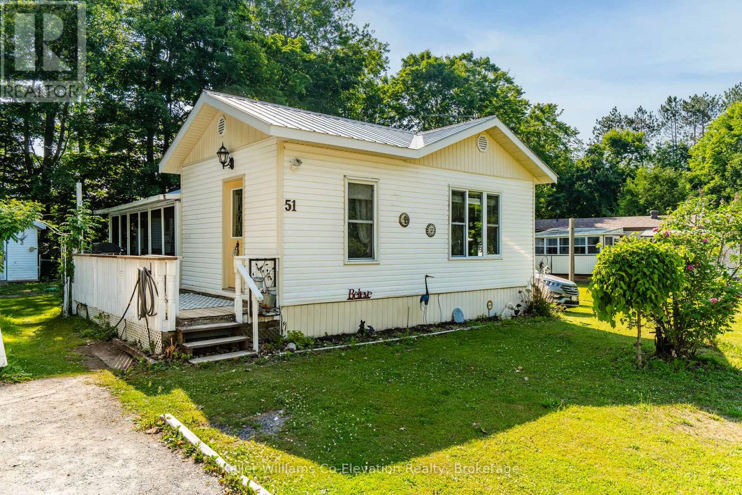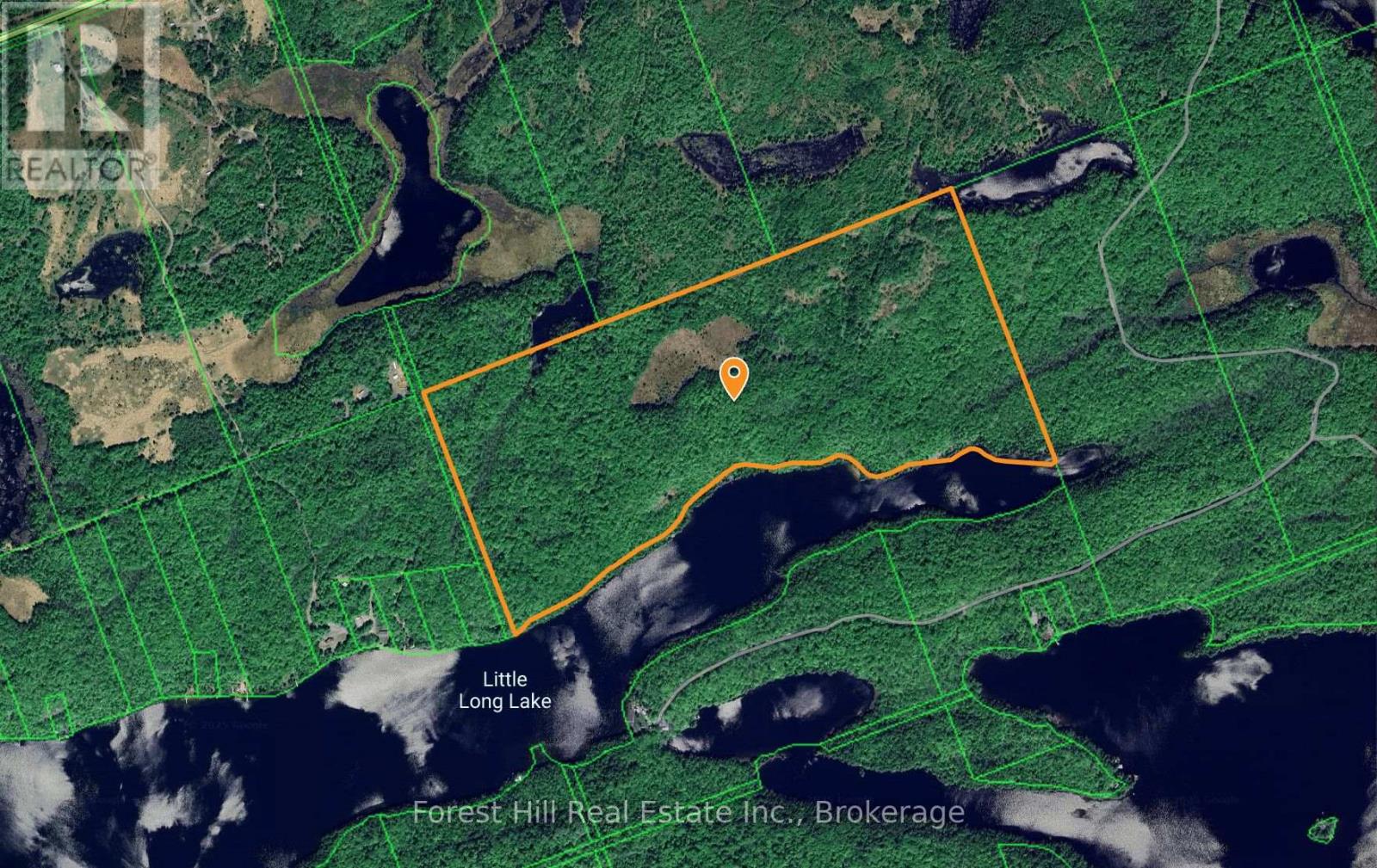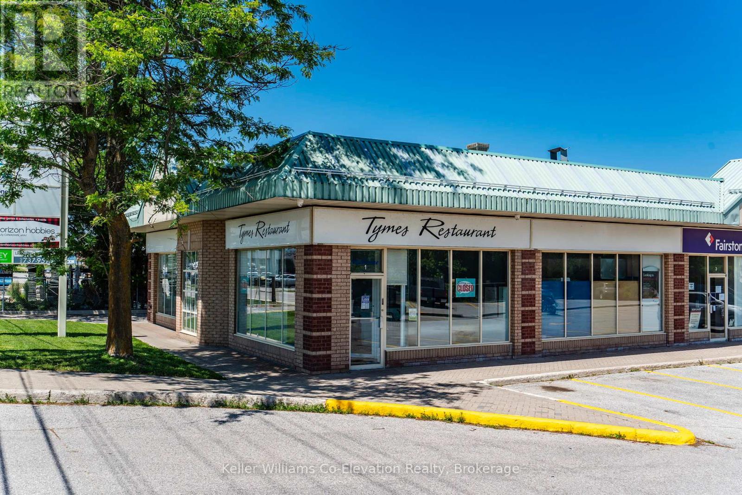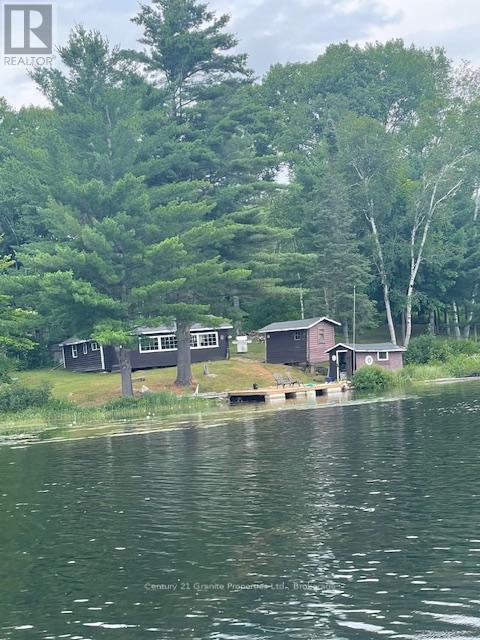413 Russ Howard Drive
Midland, Ontario
This is the kind of home where life slows down in the best way. Backing directly onto beautiful Little Lake Park, this turn-key ranch bungalow offers the perfect blend of comfort, convenience, and nature. The main floor features two spacious bedrooms and two full bathrooms, including a primary suite with its own ensuite and walk-in closet. The open-concept layout connects the living, dining, and kitchen areas, where hardwood and ceramic flooring flow throughout. A cozy gas fireplace anchors the living space, and a walkout leads to a private deck overlooking mature trees and the park beyond ideal for morning coffee or evening wine. Downstairs, the fully finished walkout basement adds incredible flexibility with two more bedrooms, a full bathroom, and a large family room with a second gas fireplace. Its perfect for visiting family, movie nights, or hobby space all with easy access to a fully fenced backyard and peaceful views of nature. Enjoy daily access to walking trails, open green space, and the calming energy of the lake just steps from your back door. The neighbourhood is quiet, friendly, and only minutes from the shops, restaurants, and amenities of Midlands charming downtown. And when you're craving a bigger adventure, Georgian Bay is just a 3-minute drive away. This home is perfect for downsizers, retirees, or anyone ready to trade in the hustle for something a little more peaceful without giving up convenience or comfort. From the renovated kitchen to the breezy backyard, every detail is designed for easy, relaxed living. Move-in ready. Backing onto nature. Full of possibilities. This is more than a home its a lifestyle waiting to be lived. (id:37788)
Revel Realty Inc
196 Ridge Road
Cambridge, Ontario
Pride of ownership is evident throughout this stunning 4-bedroom, 3-bathroom home offering over 1,780 sq. ft. of thoughtfully designed living space. Step inside to discover 9-foot ceilings, gleaming hardwood floors, hardwood stairs, and granite countertops that bring sophistication and luxury to the heart of the home. The open-concept main floor is ideal for both entertaining and everyday living, while the second-floor laundry suite adds convenience. The spacious primary bedroom features a walk-in closet and a luxurious tiled shower—your ideal retreat at the end of the day. Outside, enjoy an interlocking stone driveway and walkway that extends to the backyard patio, perfect for summer gatherings. The fully fenced, professionally landscaped backyard sits on a deep 118' lot and includes a high-quality shed and perimeter weeping tile for added peace of mind. Additional upgrades include an owned hot water heater, water softener, de-chlorinator, and reverse osmosis system. Located in a highly sought-after neighbourhood with quick access to Highway 401, this move-in ready home offers comfort, style, and convenience in one of Cambridge’s most desirable communities—schedule your private showing today! (id:37788)
Housesigma Inc.
1230 North Shore Road
Algonquin Highlands (Stanhope), Ontario
Welcome to your private Beech Lake retreat where timeless charm, natural beauty, and endless potential meet. Enjoy 150 feet of pristine private shoreline, perfect for swimming, paddling, or panoramic lake views. This charming 2-bedroom, 1.5-bathroom home sits on a level, family-friendly lot and blends comfort with cottage character. The kitchen features wood cabinetry, while a large, bright dining area invites gatherings with a stunning lake backdrop. A cozy wood stove warms the living room, ideal for cool evenings, and the sunroom offers a peaceful space to enjoy coffee or a good book surrounded by nature. Downstairs, a full-height, unfinished walk-out basement with bright windows provides potential for guests, a rec room or storing your water toys. The spacious lot offers room to build a garage, abundant garden space, or expanded outdoor living. A flat driveway connects to a municipally maintained year-round road, and a backup generator ensures essential services keep running, rain or shine. Located under 1 km from the local fire hall and a host of community amenities including a community centre, library, tennis and pickleball courts, playground, and ball diamond. This home offers both privacy and convenience. Outdoor enthusiasts will love access to James Cooper Lookout, with views of Maple, Beech, Boshkung, and Twelve Mile Lakes and access to 18 km scenic hiking trails. Whether you're looking for a serene cottage, a year-round home, or a property with room to grow, this Beech Lake gem offers the best of waterfront living. Select commercial uses available, ask for details. (id:37788)
RE/MAX Professionals North Baumgartner Realty
34 Topaz Street
Wasaga Beach, Ontario
Welcome to year round resort style living in a friendly and secure gated community. Enjoy everything this active 55+ lifestyle offers! 1 indoor and 4 heated outdoor pools, sport courts, mini golf, a large social hall, and a nice stroll to the longest freshwater beach in the world! This quality built Royal Modular home has loads of features! Inside there is 2 bedrooms & 2 bathrooms, a gas fireplace & gas forced air furnace, A/C, 5 appliances are included as well as a large 4 season recreation room. The primary suite has a walk in closet & 2 pc ensuite. Outside you will appreciate a sprawling concrete driveway with ample parking, large shed with power, and enjoy the private yard with a pond right behind it! Spend relaxing afternoons entertaining on the covered sundeck. The front porch is also covered, and there is a carport with a convenient lift to avoid the stairs. (id:37788)
Royal LePage Locations North
19 Sandcreek Lane
Guelph (Grange Road), Ontario
Welcome home to 19 Sandcreek Ln., located in a highly desirable and family-oriented East End of Guelph neighbourhood. This cute home offers 3+1 bedrooms, 2+1 baths, a fully finished WALK-OUT basement, and parking for 3 cars (one in the garage and 2 spaces in the driveway). With over 2000 sqft of beautifully finished living space, this home is ideal for any family, large or small. This bright and spacious home features a functional layout throughout all 3 levels. The main floor has a spacious living room, a functional dining room, and a kitchen with plenty of cupboards overlooking a cute dinette. Step out from the dinette to a nice deck, great for summer entertainment. On the second level you will be greeted by 3 spacious bedrooms and a 4-piece bathroom. The primary bedroom has an en-suite privilege. The completely finished walk-out basement offers a large living room area, a 4th bedroom, a 3-piece bath, and a separate laundry room perfect for multi-generational living or guest accommodations. Outside, the fully fenced private backyard offers multiple spaces for relaxation; with upper and lower decks, it is ideal for family fun and multiple entertaining! With a covered lower deck, you'll enjoy your coffee or tea without worrying if it's going to rain. You will find plenty of thoughtful space for the whole family to be pleased. Recent updates: A/C 2022, gutters 2023, upstairs patio door 2024, basement French door 2023, basement bathroom 2024, double-stage furnace 2015, and most of the home is freshly painted. It is also situated in an ideal location close to many amenities. Within walking distance to great schools, a library, parks, and scenic trails; a short drive to shopping; and a direct bus ride to UoG. This home has been beautifully finished and meticulously maintained. (id:37788)
RE/MAX Real Estate Centre Inc
915 White Cedar Drive
Central Huron, Ontario
Live and enjoy the pristine 12 month Bayfield Pines 55+ community, just 5 minutes from Bayfield! The BRAND NEW (currently being built) manufactured home sits on a massive 150 x 100' treed lot with lots of room for a garage or shed. Comes fully complete with many upgrades on this 2+1 bedroom "Made in Canada" General Coach Home named as the "Princeton". Thoughtful floorplan with open concept living/kitchen/dining area open to covered patio. Primary bedroom has 4pc ensuite bathroom and walking closet. There is an additional 4pc bathroom for the family or guests. Large sunroom gives lots of extra space and could easily be another bedroom or den. Bayfield Pines is a quiet, well-kept community on 135 acres in a parklike setting with trails meandering the towering pines and to the Bayfield River. This is a 12 month residential community. A place to relax but also take advantage of planned activities and the beautiful recreation hall. Being 5 minutes from Bayfield and its amenities has major benefits. Bayfield hosts gorgeous beaches, dining establishments, marina, shopping and more. Within 15 minutes away all major amenities exist in neighbouring towns such as hospitals, big box stores, professional offices and more. Land lease is only $600/mo subject to LTB. Water $300/year. Property taxes TBD by MPAC. (id:37788)
Royal LePage Heartland Realty
1025 Sage Drive
Minden Hills (Minden), Ontario
Welcome to 1025 Sage Drive, a fantastic retreat on Little Boshkung Lake - part of the desirable three-lake chain with Boshkung and Twelve Mile Lake! Enjoy 169 feet of lakefront with clean, clear swimming and sunny southern exposure on a private, .88-acre lot with mature trees and beautiful views.The main cottage offers 3 bedrooms plus a den, 2 full baths, and 2,221 sq ft of thoughtfully designed living space, complete with a fully finished walk out basement. Stay cozy year-round with a propane forced air furnace, propane fireplace, and a Pacific wood stove - perfect for those cool evenings at the lake. Hosting friends, family, or retreats? The 940 sq ft guest cabin is fully insulated and heated, featuring 3 bedrooms plus a den, a full bath, a modern kitchen, updated wiring, insulation, electric baseboards, and a wood stove. Its a self-sufficient space thats ideal for visitors or extended stays. Car enthusiasts and hobbyists will love the 26 x 36 insulated and heated triple car garage with a car hoist, plus a second insulated garage (12 x 22) for extra storage. Down by the water, you will find a 25 x 14 boathouse with an electric marine railway and a rooftop deck - a true gem, as new boathouses can't be built, making this a standout feature for your property. A generator system serves both the main cottage and the guest cabin, offering peace of mind in any season. Whether you are relaxing on the dock, entertaining guests, or exploring miles of boating on this beautiful lake chain, 1025 Sage Drive delivers comfort, privacy, and a truly special lakeside lifestyle, all conveniently located just minutes to amenities, restaurants, LCBO, brewery, bakery, golf, etc in Carnarvon. Come see what makes this property so unique! (id:37788)
Century 21 Granite Realty Group Inc.
205 - 391 Manitoba Street
Bracebridge, Ontario
First time offered for sale at Granite Springs - unique layout that boasts an open concept floor plan, custom built in shelving and storage, soaker tub in primary bathroom and oversized laundry room. South facing balcony enjoys all day sunshine. Inviting kitchen with glass cupboards and a large island perfect for food prep. This is one of the few units that has not one but TWO parking spots - one underground and one outdoor. The Clubhouse offers a very well stocked library, fitness centre, kitchen and beautiful social/party room. Great location in the town of Bracebridge - minutes from all amenities - shopping, restaurants, hospital, theatre and the Muskoka River. (id:37788)
Royal LePage Lakes Of Muskoka Realty
515 Cottonwood Drive
Central Huron, Ontario
Live and enjoy the pristine 12 month Bayfield Pines 55+ community, just 5 minutes from Bayfield! The BRAND NEW (currently being built) manufactured home sits on a massive 150 x 100' treed lot with lots of room for a garage or shed. Comes fully complete with many upgrades on this 2 bedroom "Made in Canada" General Coach Home named the "Pineridge". Thoughtful floorplan with open concept living/kitchen/dining area open to covered deck. Primary bedroom has 3 pc ensuite bathroom and walking closet. There is an additional 4pc bathroom for the family or guests. Large covered deck gives lots of extra outdoor floor space to appreciate the beautiful property. Bayfield Pines is a quiet, well-kept community on 135 acres in a parklike setting with trails meandering the towering pines and to the Bayfield River. This is a 12 month residential community. A place to relax but also take advantage of planned activities and the beautiful recreation hall. Being 5 minutes from Bayfield and its amenities has major benefits. Bayfield hosts gorgeous beaches, dining establishments, marina, shopping and more. Within 15 minutes away all major amenities exist in neighbouring towns such as hospitals, big box stores, professional offices and more. Land lease is only $600/mo subject to LTB. Water $300/year. (id:37788)
Royal LePage Heartland Realty
4 Woodstock Avenue
Northern Bruce Peninsula, Ontario
Welcome to this fully furnished, cozy 2-bedroom, 1-bathroom bungalow nestled in the heart of Stokes Bay on the beautiful Northern Bruce Peninsula. Set on a desirable corner lot with serene views of the Stokes River, this charming home is just a short stroll from the shores of Lake Huron, offering endless opportunities for boating, swimming, and exploring the areas natural beauty. Inside, you'll find a warm and inviting living space featuring a beautiful propane fireplace, with baseboard heaters for backup to keep you comfortable year-round. Previously operated as an Airbnb, this property offers excellent income potential for investors or those looking for a part-time rental opportunity. The current tenant has given notice and will be vacating on October 31, leaving this move-in ready home available for your immediate plans. Whether you're seeking a peaceful retreat or a relaxed year-round residence, this property is ready to welcome you. Property has a newer septic system that was installed in spring of 2022. (id:37788)
Keller Williams Realty Centres
10553 Guelph Line
Milton, Ontario
Have you been waiting for that truly special property? Attention horse loversthis spectacular 92 + acre estate just outside the village of Campbellville offers everything youve dreamed of and more. At its heart is a beautifully restored 1800s stone farmhouse that blends timeless charm with thoughtful modern updates. The home features a bright sunroom and a spacious main-floor primary bedroom wrapped in windows offering stunning views in every direction. The walk-out basement provides a fully self-contained living space with its own kitchen and bathroomperfect for in-laws, guests, or staff. The equestrian facilities are second to none, with two exceptional barns. The top barn includes 10 large box stalls, a grooming stall, wash stall, radiant floor heated tack room, feed room, viewing lounge and bathroom, on-site laundry, fly maintenance system, and heated main barn. The massive indoor arena (180 x 80) features high-quality, dust-free GGT footing ideal for year-round training. The bank barn offers an additional 10 large box stalls, a foaling stall, high ceilings, a wash stall, a radiant heated tack room, a feed room, a bathroom, laundry, and a spacious loft for hay storage. Outdoors, you'll find a large sand ring with excellent drainage, multiple paddocks with four-rail oak fencing, water and electricity to each paddock for trough, heater , and several individual or recovery paddocks. The property also includes an automatic front security gate, beautifully manicured grounds, extensive riding trails, and a crystal-clear artesian well supplying endless water. Natural gas services the property, and 20 acres are currently rented for crops at the rear of the lot. A large detached garage with three overhead doors includes one heated bay with a lift ideal for tractor or equipment storage and there's plenty of parking throughout. Located 30 min to Pearson Airport and 5 min to the 401, this location will be a steadfast investment for any purchaser. (id:37788)
Coldwell Banker Neumann Real Estate
52 Melissa Court
Brampton (Fletcher's Meadow), Ontario
Tucked away in the heart of Fletchers Meadow, this charming all-brick semi-detached home is designed for effortless entertaining. Inside, the bright and inviting living room with a cozy gas fireplace, sets the perfect scene for relaxing evenings. The eat-in kitchen offers a seamless connection to the outdoors, overlooking a large deck and the sparkling inground saltwater pool, an ideal layout for indoor-outdoor living and entertaining. Upstairs you'll find three spacious bedrooms and a 4-piece bathroom. The primary bedroom comes with ensuite privilege and a large walk-in closet, while the two other bedrooms offer plenty of space for kids to grow. Downstairs, the finished basement features a 3-piece bath and a cozy rec-room, ideal for movie nights or just unwinding after a long day. Step outside into your private backyard oasis, where summer memories are waiting to be made. The 30x15 ft heated inground saltwater pool is bathed in sunlight all day long, making it the ultimate spot for relaxing, swimming, and soaking up the warmth. And with a new pump (2022) and liner (2019), maintenance will be the last thing on your mind. Nestled at the end of a quiet court, this home offers peace and privacy, while still keeping you close to schools, parks, and shopping. Don't miss outcome see what makes this Brampton beauty so special! (id:37788)
RE/MAX Real Estate Centre Inc
RE/MAX Real Estate Centre Inc.
8 Covington Blue Crescent
Wasaga Beach, Ontario
Nicely decorated Bungalow plus loft in the Community of Stonebridge By The Bay. Walking distance to amenities with shared access to Inground Saltwater Pool, Zen Garden and Waterfront Beach House. Main Floor Living space has 14 ft vaulted ceilings, skylights and California Shutters. Gourmet kichen with granite counter tops. Upgraded lighting, large windows, Main Floor Primary Bedroom with walk out to private patio. Main floor laundry with inside entry to garage. (id:37788)
Royal LePage Locations North
64 Kirby Avenue
Collingwood, Ontario
Stunning 4 Bed + Den | 5 Bath Home (3 937 sf Finished Living Space) with a Private Backyard Oasis in the Coveted Admiral School District! Welcome to your Dream Home, where Luxury meets Lifestyle in One of Collingwood's most Desirable Neighborhoods. Perfectly Positioned within Walking/Biking Distance to Top-Rated Admiral School, Historic Downtown Collingwood, and the Sparkling Shores of Georgian Bay. This Exquisite Residence is loaded with over $150,000 in Premium Upgrades and Thoughtfully Designed for Comfort, Elegance, and Effortless Entertaining. A Backyard Retreat Like No Other! Step into a Magical Fully Fenced Outdoor Sanctuary with No Rear Neighbours, Backing Directly onto a Serene Forested Trail. Enjoy Total Privacy as you Soak in the Hot Tub Under the Stars, Unwind Amidst Custom Landscaping and Night-Time Lighting, Relax on the Welcoming Covered Porch or Entertain in the Professionally Curated Outdoor Living Spaces with South-Facing Exposure. This Sun-Drenched Backyard is Truly a Show-Stopper. Sophistication Inside & Out From the Moment you Enter~ Notice the High-End Finishes and Thoughtful Upgrades Including * Custom Gas Fireplace/ Mantel for Cozy Evenings *Chef's Kitchen/Quartz Countertops *9 Foot Ceilings/Main Floor *Professionally Finished Lower Level/ 2 Pc Bath/ Additional Living Space *Designer Lighting *True Double Car Garage *Four Generous Bedrooms (With Ensuite Baths) Offers Comfort and Space~5 Stylish Bathrooms Ensure Convenience for the Whole Family. This is More than a Home, Its a Lifestyle of Tranquility, Top-Tier Education, and Year-Round Recreation. Don't Miss your Chance to Own this Exceptional Property in a Premier, Family-Friendly Community. Collingwood is the Lake Side Community with Big City Amenities and Small Town Charm! Steps to Boutique Shops, Restaurants and Cafes Featuring Culinary Delights, Art and Culture. Take a Stroll Downtown, Along the Waterfront or in the Countryside. Visit a Vineyard or Micro-Brewery. View the Virtual Tour! (id:37788)
RE/MAX Four Seasons Realty Limited
51 - 5263 Elliott Side Road
Tay, Ontario
Set within the friendly Bramhall Community by Parkbridge, this home stands apart -- not just for its layout, but for how comfortably it lives. The oversized driveway is one of the largest in the park, offering rare parking space and extra privacy. Step inside to a bright, open-concept layout with space to truly spread out: a generous living room, an updated kitchen, and a dining area that easily fits a full-size table for family dinners or casual get-togethers. The feel of the home is clean, welcoming, and ready for your personal touch -- ideal for anyone looking to simplify without giving up comfort. Two roomy bedrooms offer flexibility, and yes, there are two bathrooms here, including a rare second half-bath that adds everyday convenience. But the real standout? The 3-season sunroom at the back. Whether it's summer evenings with a cool drink or fall mornings by the fireplace, it's an inviting space that extends your living area in the best way. Whether you're starting out or looking to downsize, this is a home where independence, ease, and generous space come together beautifully. (id:37788)
Keller Williams Co-Elevation Realty
14 Roywood Street
Kitchener, Ontario
PREPARE TO BE AMAZED by the STUNNING DUNMORE MODEL—a spacious 3-BED, 3.5-BATH FREEHOLD TOWNHOUSE in the highly desirable Wallaceton Community of Huron Park! This elegant & modern home boasts 9FT CEILINGS, an OPEN-CONCEPT LAYOUT, and OVER 2,259 SQFT of generous living space—including a FINISHED BASEMENT with a COZY FIREPLACE, 3PC BATH, and PLENTY OF STORAGE! Step inside from the CHARMING COVERED PORCH into a TILED FOYER that flows into GORGEOUS HARDWOOD FLOORS, SUNLIT living and dining areas, and SLIDERS leading to your PRIVATE BACKYARD OASIS. The GOURMET CUSTOM KITCHEN is a SHOWSTOPPER, featuring TALL SHAKER CABINETS, GLOWING QUARTZ COUNTERTOPS, a DESIGNER HEXAGON BACKSPLASH, and STAINLESS APPLIANCES—including a GAS STOVE! The SPRAWLING CENTER ISLAND is perfect for ENTERTAINING or casual meals. Ascend the the ELEGANT OAK HARDWOOD STAIRS, discover THREE GENEROUS BEDROOMS, a FAMILY BATH, and a CONVENIENT LAUNDRY ROOM. The PRIMARY SUITE is a TRUE RETREAT, complete with a TRAY CEILING, WALK-IN CLOSET, and a SPA-LIKE ENSUITE featuring a DOUBLE QUARTZ VANITY, FREESTANDING SOAKER TUB, and GLASS-ENCLOSED TILED SHOWER. Plus, enjoy a 2PC POWDER ROOM and INTERIOR GARAGE ACCESS with DRIVEWAY PARKING. Located in the THRIVING Huron Park community, this home is steps from TOP-RATED SCHOOLS, SCENIC TRAILS, and RBJ SCHLEGEL PARK—making it PERFECT for families who love COMFORT, STYLE, and CONVENIENCE! DON’T MISS OUT—this is LUXURY LIVING at its FINEST! (id:37788)
Royal LePage Wolle Realty
547 Lancaster Street W
Kitchener, Ontario
3 bedroom, 2 bath home with spacious lot and excellent potential. This home offers a functional layout with a main floor living room, eat-in kitchen, laundry area and a full 4 piece bathroom. Upper level with 3 bedrooms and 2 piece bathroom. The porperty features a private yard with a covered patio, mature trees and storage shed - perfect for outdoor projects or future landscaping ideas. With surface parking for 15+ vehicles, there's plenty of room for guests, tenants or work vehicles. A great opportunity for investors, renovators or buyers looking to add value and make it their own. (id:37788)
Peak Realty Ltd.
Pt Lt 8,9,10 Con 13
Parry Sound Remote Area (Wilson), Ontario
A truly exceptional opportunity with 145 acres of unspoiled land with approximately 4,300 feet of prime shoreline on stunning Little Long Lake, located in an unorganized township. This property is part of the coveted Pickerel River system, offering access to over 40 miles of interconnected waterways, perfect for boating, fishing, and exploring the natural beauty of Northern Ontario. Positioned at the very end of Little Long Lake, the land offers complete privacy and multiple exposures, depending on where you are on the property. There are a couple of exceptional build site areas that feature beautiful sandy beach shorelines with highly desirable southwest exposure which is perfect for sunsets and open lake views. The landscape is diverse and naturally beautiful, with mature forests, granite outcroppings, and both level and gently rolling terrain. Trails already in place wind through the property for hiking, snowshoeing, ATVing, and quiet nature walks. About ten years ago, you could drive directly to the sand beach via an existing driveway. While still in place, this access now has a few washout areas that would benefit from a quick going-over to restore full vehicle access, nothing major, but worth noting for ease of use. The property falls within Wildlife Management Unit 47, offering excellent hunting opportunities, and OFSC snowmobile trails pass right by for convenient winter access. Reach the property seasonally via Bowers Road or by boat from nearby public launches. Whether you're seeking a private family retreat, an off-grid getaway, or a rare wilderness holding, this offering stands out for its scale, natural beauty, and seclusion. Opportunities of this calibre and rarity are seldom seen. Additional photos will be uploaded once the weather cooperates (id:37788)
Forest Hill Real Estate Inc.
305 - 5 Dawson Drive
Collingwood, Ontario
Stunning 2 bed, 1 bath townhouse condo, recently renovated top to bottom. Nestled in the mature trees of Cranberry, this home has been thoughtfully updated throughout, creating a turnkey opportunity for the next owner. The main living/kitchen area is highlighted by a new kitchen (2024) and stainless steel appliances (2024), soaring vaulted ceilings, a custom floor to ceiling electric fireplace wall (2024), and access to a large second storey deck, perfect for taking in sunny afternoons and starry evenings. The ground floor features two sizeable bedrooms, a 4-piece bathroom, and a walkout from the primary bedroom to another outdoor seating area. In addition to an abundance of natural daylight, the custom lighting upgrades are a consistent feature through this property. Other recent improvements include a ductless heating/cooling system (2024), hot water tank (2025), baseboard heaters (2024), bathroom (2025), and all new floors and trim (2024). Ideally located in close proximity to everything Collingwood has to offer, and just a few minutes walk to shopping, dining, and Cranberry Golf Course. Book your private showing today! (id:37788)
Royal LePage Locations North
721 Rock Elm Street
Waterloo, Ontario
Welcome to this beautifully upgraded home in Waterloo’s sought-after Vista Hills neighbourhood. Set near Columbia Hills Loop trails and top-rated schools, this 3-bedroom, 3-bathroom home blends everyday comfort with thoughtful design and high-end finishes throughout. This home offers standout curb appeal, featuring sleek black contemporary windows, a charming front porch column, and iron ore coloured accents. The landscaped front patio and steps create an inviting and polished first impression. The main floor features 9-ft ceilings and hardwood flooring, the open-concept kitchen boasts granite countertops, a tile backsplash, and upgraded pendant lights. A spacious living room showcases a stunning stone fireplace and custom built-in cabinets—perfect for relaxing or entertaining. Upstairs, enjoy new luxury vinyl flooring, and a primary suite with a walk-in closet and double-sink ensuite featuring a tiled shower. Two more bedrooms provide space for family, guests, or a home office. The unfinished basement with a lookout-grade window offers endless potential, whether it’s a rec room, home gym, or a workshop. Outdoors, enjoy a beautifully landscaped backyard with a deck, interlocking stone patio, water fountain with lighting, perennial gardens, large trees for privacy and extra space to be creative. With parking for two in the double-car garage and just minutes from shopping, parks, and major routes, this move-in-ready home is a rare find in an exceptional community. (id:37788)
Royal LePage Wolle Realty
217 - 91 Raglan Street
Collingwood, Ontario
Step into easy living at Raglan Heights where comfort meets community in one of Collingwood's most welcoming retirement settings. This rarely available corner suite offers over 1,200 square feet of stylish, open-concept space with two bedrooms, two full bathrooms, and a flexible den perfect for guests, hobbies, or a home office. Designed with a modern, airy feel, the unit offers a bright and sun-filled layout. A spacious primary suite includes a walk-in closet and private ensuite, while the south-facing balcony offers the perfect place to unwind with a morning coffee or evening breeze. Enjoy the convenience of in-suite laundry, indoor ground-level parking, and a separate storage locker. Residents enjoy exclusive access to the vibrant Raglan Club, featuring a saltwater pool, fitness centre, bistro, and a full calendar of social activities and wellness programs. Condo fees include the Raglan Club membership and a Rogers bundle (internet, TV & home phone). Ideally located just minutes from downtown Collingwoods shops, restaurants, trails, and the waterfront at Sunset Point, this is the ultimate lifestyle location for active, carefree retirement. (id:37788)
Royal LePage Locations North
510 Tenth Street
Collingwood, Ontario
A great opportunity for first time Buyers or Investors. This home sparkles with fresh paint and all new vinyl flooring. The kitchen has been totally renovated with new cabinets, new hardware, new double sink and counter top with back splash. A separate dining area and living room filled with sun, compliment the main level. On the upper level are three bedrooms all freshly painted with vinyl flooring. There is also a modern 4-piece bath. The basement is unfinished but does have a 2-piece bath plus a convenient side door entrance for a potential in-law suite. You will enjoy the fully fenced yard with a large patio for barbecuing. This home is close to schools, the trail, golfing and a walk or bike to downtown. Vacant and easy show. (id:37788)
Royal LePage Locations North
845 King Street
Midland, Ontario
Here's your chance to take over a well-loved, long-standing restaurant with nearly 20 years of community trust and a loyal customer base. Located on bustling King Street in Midland's core commercial corridor, this highly visible corner unit offers unmatched exposure in a plaza surrounded by major traffic drivers, hotels, dealerships, big-box retail, schools, and strong daily foot traffic. Currently operating as a breakfast and brunch restaurant, the space is fully equipped and ready to go, but offers the flexibility to suit any style of cuisine or concept. The interior comfortably seats 42 and includes a full commercial kitchen, all chattels included in the sale. With an impeccably maintained setup, reliable systems, and well-established suppliers, the business is truly turnkey. Staff are willing to stay, and training can be provided to ensure a smooth transition for the new owner. There are two years remaining on the current lease, and while there is no liquor license in place today, the restaurant is well-positioned to qualify. Whether you're an owner-operator, investor, or looking to expand a franchise, this business offers both day-one functionality and room to grow. Expand into dinner service, catering, or delivery, the potential is wide open. Opportunities like this are rare: a clean, proven business with infrastructure, reputation, and prime exposure, all in one of Midland's busiest commercial hubs. (id:37788)
Keller Williams Co-Elevation Realty
7971 Kashegaba Lake
Whitestone, Ontario
Secluded Off-Grid Cabin on Kashegaba Lake A Private Waterfront Retreat. Discover the ultimate escape at this charming off-grid cabin nestled along the tranquil shores of Bolger Creek between Bolger Lake and Kashegaba Lake in Whitestone Township. Perfectly situated on nearly 2 acres of pristine wilderness, this unique property boasts an impressive 300 feet of private shoreline, offering unmatched privacy and direct water access in one of the area's most serene and untouched settings. This cozy one-bedroom cabin is a true retreat from the hustle and bustle - ideal for nature lovers, paddlers, anglers, and those seeking peace and solitude. Completely off-grid, it offers a rare opportunity to embrace sustainable, simple living without sacrificing the comforts of a warm and welcoming space. Whether you're watching the sunset over the lake, launching your canoe from the shoreline, or sitting by the fire under a canopy of stars, this property is a rare gem. Surrounded by Crown Land and accessible by water, this remote getaway is the perfect place to unplug, recharge, and reconnect with nature. (id:37788)
Century 21 Granite Properties Ltd.




