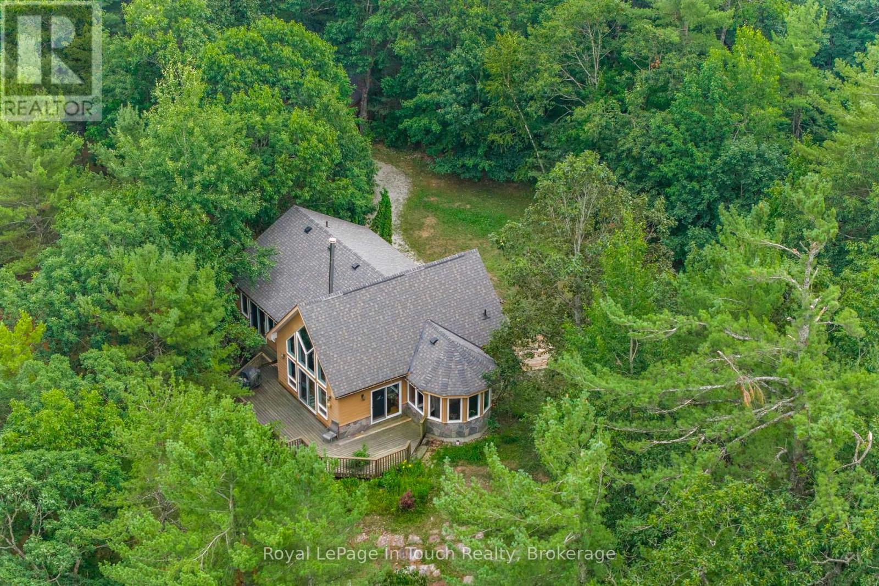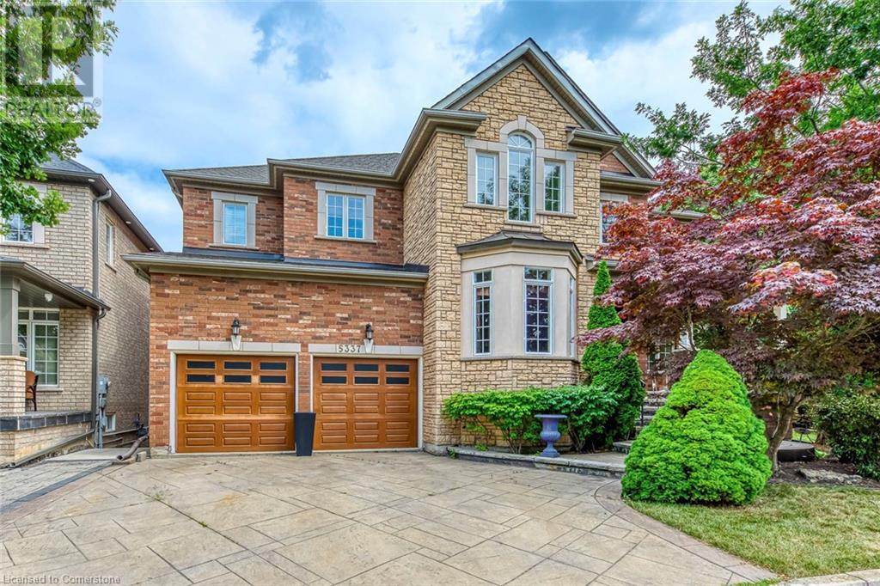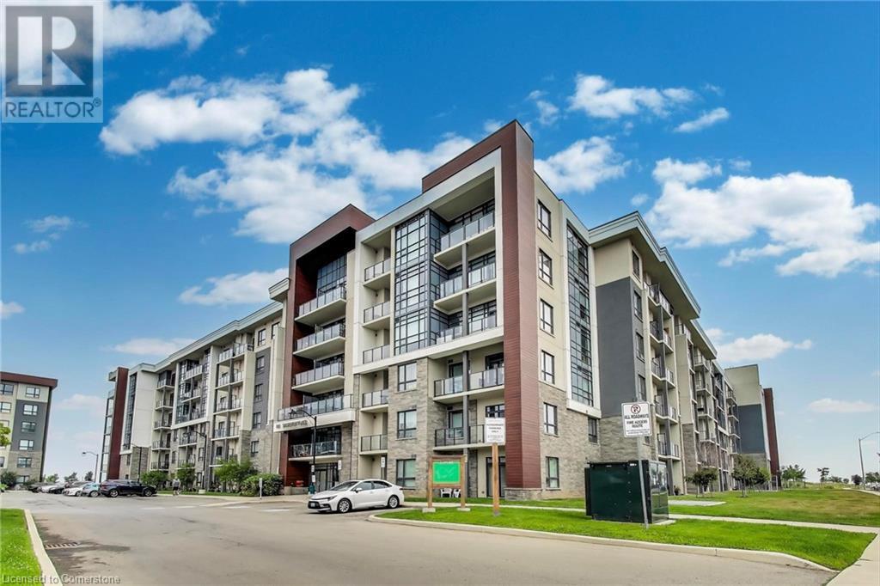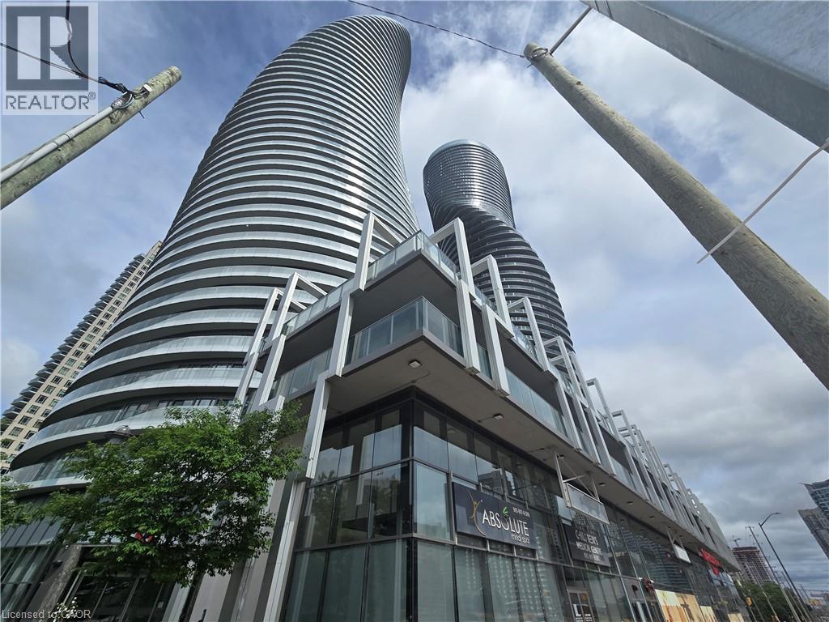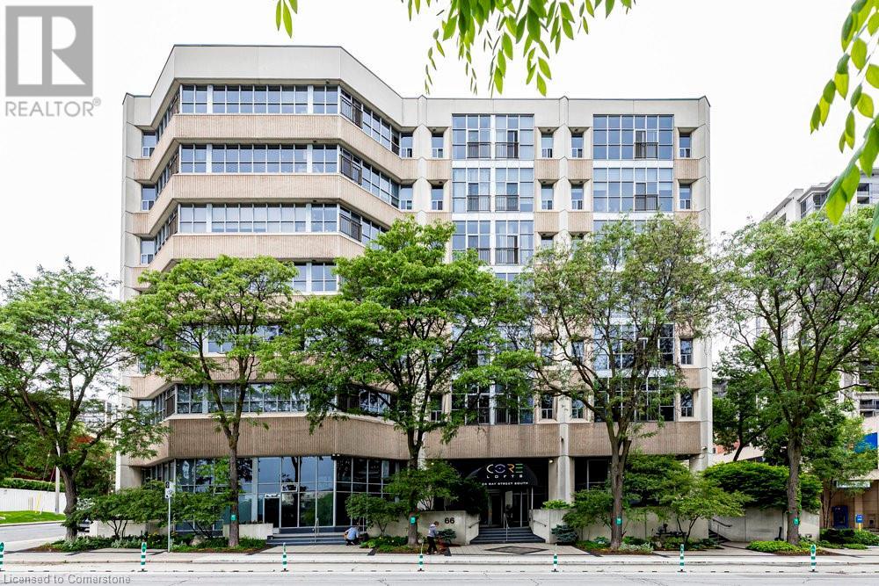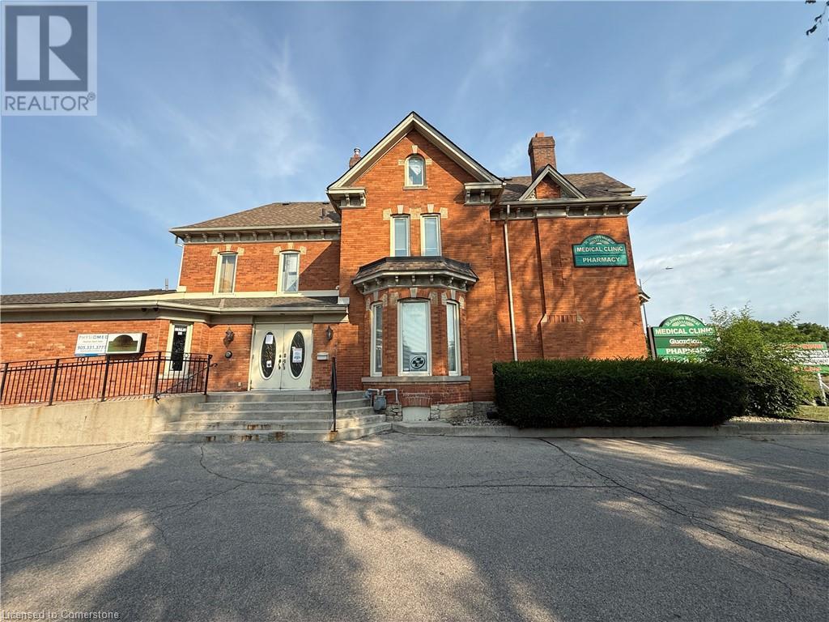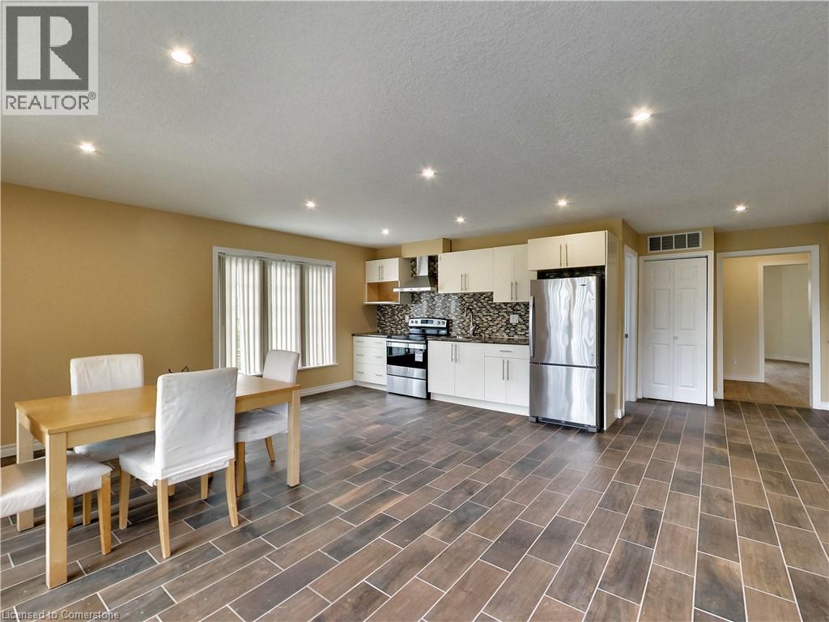390 Is 360 Island
Georgian Bay (Baxter), Ontario
Welcome to 390 Island 360, a rare and remarkable offering on Hungry Island on beautiful Six Mile Lake. This island-access property spans nearly 19 acres, including a stunning 5.5-acre main parcel with 627 feet of natural shoreline and a beautifully built cottage featuring high ceilings, rich pine finishes, a cozy stone fireplace with insert, and Baseboard heating, and a AC window unit provides Cooling in the summer. Also included is over 13 acres of recreational land in the center of Hungry Island, an ideal setting for ATVs, hiking, and snowmobiling, with two well-defined trails and excellent winter access. A zoning exception permits the construction of a two-slip wet boathouse, and the property comes with a previously approved permit for an 800+ sq ft bunkie, offering even more potential. Conveniently, the sale includes an owned share of mainland parking and a boat slip just a minute away, making access simple and stress-free. Whether you're looking for a peaceful summer escape or a four-season adventure base, 390 Island 360 combines rustic charm, modern comforts, and endless recreational possibilities in one extraordinary package on Six Mile Lake. Ask Listing agent for copy of floorplans (id:37788)
Royal LePage In Touch Realty
5337 Jameson Crescent
Burlington, Ontario
Tucked into a Muskoka-like setting within city limits, this elegant 5-bedroom, 4.5-bath brick and stone home backs onto a wooded area and pond, offering a private, natural backdrop on an extra-large, landscaped lot. Approximately 5,185 sq ft of meticulously finished space includes nine-foot ceilings, solid oak staircases, hardwood floors, a private main-floor den, formal living and dining rooms, and a gourmet kitchen with granite counters, cherry cabinetry and stainless steel appliances that flows into a spacious family room with a gas fireplace. Upstairs, the primary retreat features his-and-her walk-in closets and a luxurious five-piece ensuite, with a convenient upper-level laundry. The walk-out lower level extends the living space with cork flooring, a custom high-end acoustic theatre, a recreation room and a full bath. Professionally landscaped gardens with an underground sprinkler system, patterned concrete patio and driveway complement this move-in-ready home that brings a cottage-country ambience to the city. (id:37788)
RE/MAX Escarpment Realty Inc.
101 Shoreview Place Unit# 223
Stoney Creek, Ontario
Stylish and well-maintained 1-bedroom, plus den condo featuring stainless steel appliances and in-suite laundry for added convenience. Enjoy fantastic building amenities, including a rooftop terrace with panoramic Lake Ontario views, a gym, and a party room. Includes underground parking and a storage locker. Located steps from waterfront trails with easy access to highways and transit, which makes it ideal for commuters and nature lovers alike. (id:37788)
M. Marel Real Estate Inc.
4033 Hurontario Street Unit# 1
Mississauga, Ontario
A rare leasing opportunity in one of Mississauga’s most iconic and high-traffic locations — Absolute City Centre. This 1,400 sq ft commercial unit is perfectly situated in a highly sought-after area, offering unbeatable visibility and accessibility at the heart of the city. Previously built out for a medical clinic and wellness spa, this space comes with top-tier leasehold improvements already in place — saving the future tenant significant time and hundreds of thousands in construction costs. The unit features modern finishes, treatment rooms, reception area, and plumbing infrastructure suited for medical or wellness use. This place is ideal for medical professionals, pharmacies, or any established business looking for a flagship location. Looking for top-tier tenant for this top-tier commercial space! (id:37788)
RE/MAX Escarpment Realty Inc.
2020 Cleaver Avenue Unit# 212
Burlington, Ontario
Enjoy your own private, covered access to this fully updated stacked-townhome condo, in Burlington's safe and cozy Forest Chase condominium community. Walk in to your slate-tiled, dedicated foyer space and continue to your warm and welcoming main living area featuring an open-concept layout with fresh modern lighting and top quality updates. Immediately the custom-designed kitchen will catch your eye, featuring solid cherry-wood cabinetry and quartz countertops, with thoughtful design elements including maximum efficiency corner storage, a touchless faucet, bright undercabinet lighting, all newer stainless steel appliances, and an overhang to comfortably seat 4 overlooking the living-dining space. The spacious living area allows for endless options: include a separate dining area or just enjoy a massive living room with a french-door walkout to your covered, large private terrace, where Barbecues are allowed and old growth pines provide year-round greenery and privacy. Continuing through the nearly 1000-sq-ft floorplan make note of the spacious primary bedroom with double windows, included electric fireplace, and walk-in closet; the second bedroom also features a great bay window and extra-large closet. Lastly, you'll appreciate the well-appointed, true 5-piece bath, with side-by-side modern vanities, and separated soaker tub and newer shower stall ('22). Also, upgraded, stacked in-suite laundry machines sit cleverly hidden yet easily accessible here. Ultimate peace of mind with a new top-of-the-line $5k HVAC unit installed in 2022. New dishwasher in 2022. Covered, owned parking spot, plenty of visitor parking for your guests, and an elevator top off the community assets in this exclusive enclave. Private, convenient, turn-key quality living at your fingertips. (id:37788)
Casora Realty Inc.
60 Cloverleaf Drive Unit# 9
Ancaster, Ontario
Available for occupancy on October 1st, 2025, Tenant responsibilities include all utilities and cost of water heater's rental fee ($45/month). Interested applicants must submit a comprehensive Equifax report, proof of income, references, and a detailed rental application for consideration, Charming townhome nestled in the coveted Meadowland neighborhood, offering a serene backdrop overlooking a picturesque ravine. Enjoy the convenience of walking to the nearby shopping center and easy access to the Linc and Hwy 403, making commuting a breeze. Step inside to discover open rise stairs adorned with wrought-iron spindles, adding a touch of elegance to the interior. The gourmet maple eat-in kitchen is a culinary delight, featuring luxurious granite countertops and a convenient breakfast bar. Retreat to the spacious master bedroom complete with an ensuite bathroom and a generous walk-in closet, providing a haven of comfort and privacy. The fully finished walkout basement boasts a versatile rec room and sliding doors leading to a charming cobblestone patio, perfect for outdoor relaxation and entertaining. (id:37788)
RE/MAX Escarpment Leadex Realty
66 Bay Street S Unit# Ph5
Hamilton, Ontario
Once a legacy communications hub, this penthouse has been transformed into one of Hamilton’s premier industrial-style loft residences, redefining condo living. With nearly 1,700 square feet of living space, each detail has been designed to blend bold character, effortless style and elevated living. Step inside and be immediately struck by the sense of volume - soaring ceilings, exposed concrete floors, and a wall of windows that floods the space with natural light, offering panoramic views of the city skyline and Niagara escarpment. The open-concept floorplan balances industrial edge and refined comfort with a custom Barzotti kitchen that flows seamlessly into generous living and dining areas. There are two spacious bedrooms and two full baths, including a primary with ensuite and walk-in closet. At Core Lofts life extends beyond your front door - whether you’re taking in the views from the rooftop terrace or walking to your favorite restaurant or shop, this location puts you in the center of the action. Think Hess Village, Bayfront Park, or the new TD Coliseum which is set to be Hamilton’s hottest entertainment destination. It’s also a short walk to City Hall, and St. Joseph’s Hospital, with public transit at your doorstep. Extras include a Juliette balcony, underground parking for two cars, and storage locker. The building is well managed and offers a gym, bbq area, bike storage, and more! Fees are inclusive of heat and water. This isn’t just a condo - it’s a conversation starter, a sanctuary, and a front-row seat to the city. (id:37788)
Coldwell Banker Community Professionals
906 Brant Street
Burlington, Ontario
Located in the heart of midtown Burlington, this medical office space hits all the right notes for location convenience. Easy highway access for patients coming from across the GTA, GO train connectivity for the eco-conscious crowd, and every amenity you could want within walking distance. It's the kind of location that makes both patients and staff happy, which is half the battle in healthcare real estate. Each exam room is equipped with its own sink. This isn't just convenient – it's a game-changer for practices that require water access in patient rooms. Whether you're doing minor procedures, aesthetic treatments, or any service where hygiene protocols demand immediate water access, you won't be asking patients to walk down the hall or wait while you step out. You'll be joining an established medical community that includes: On-site pharmacy, Walk-in clinic, Physiotherapy clinic. (id:37788)
Royal LePage Burloak Real Estate Services
3099 Preserve Drive
Oakville, Ontario
Rent in this prestigious Preserve neighbourhood 3 bedroom, 4 bathroom townhome. The main floor boasts family/in-law suite with an adjacent bathroom. This stunning home offers an upgraded kitchen featuring stainless steel appliances, elegant granite countertops with an under mount sink, rich dark cabinetry, and a spacious pantry. Enjoy your morning coffee in the large breakfast area that walks out to a deck, perfect for outdoor dining. The dark hardwood flooring extends through the living/dining areas and hallways, adding a touch of sophistication. The primary bedroom boasts a second walk-out, providing a private retreat with an ensuite that includes a separate shower and tub for ultimate relaxation. Also includes a double garage, natural gas hookup for BBQ and Central Vacuum in the entire home. Walking Distance To Transit, Parks, Prestigious Catholic School with French emersion & Shopping. Close To Highways 403, QEW, 407 ETR & New Hospital. Virtually Staged Photos, Monthly Rent: E-Transfer Preferred. Tenant responsible for lawn care equipment will be provided by owner. (id:37788)
RE/MAX Aboutowne Realty Corp.
759 Rymal Road E Unit# A
Hamilton, Ontario
Welcome to 759 Rymal Road East, Unit A! This secure, second-floor unit offers bright and functional living in a prime location. Featuring 2 bedrooms, a stylish 5-piece bathroom with direct access from the primary bedroom, and a bonus den—perfect for a home office or extra storage. Enjoy tile flooring throughout, stainless steel appliances, and an open-concept layout designed for comfort and convenience. Rent includes all utilities, on-site laundry, and parking—making it an unbeatable value. Located close to major amenities, roadways, and public transit, this unit checks all the boxes. Don't wait—get your application ready today! (id:37788)
Coldwell Banker Community Professionals
312 Centre Road
Mckellar, Ontario
Here are the top 5 reasons you'll LOVE this 2009-built country home near Lake Manitouwabing and The Ridge at Manitou golf course. 1. **Prime Location**: Steps from Lake Manitouwabing and The Ridge at Manitou golf course, offering endless recreation and scenic beauty.2. **Spacious Family Haven**: Over 2,100 sq ft with 5 bedrooms and 3 bathrooms, perfect for growing families.3. **Private Retreat**: Nestled on a 1.66-acre wooded lot for ultimate privacy and tranquility.4. **Move-In Ready**: Built in 2009 on a year-round maintained road, ensuring modern comfort and accessibility.5. **Rare Opportunity**: Stands out in a low-inventory market, making it a unique find you cant miss. Contact me now to secure this dream home! (id:37788)
RE/MAX Parry Sound Muskoka Realty Ltd
340 Boyd Street
South Bruce Peninsula, Ontario
Welcome to 340 Boyd Street located with beautiful views of Georgian Bay in Wiarton, Ontario. This High-Exposure Investment Property is a Mixed-Use Building located in Wiarton, Ontario. Home of the famous Wiarton Willie. This property presents an exceptional opportunity for investors or owner-operators to acquire a nearly 6,100 sq ft mixed-use building in a prime location. With 3,830 sq ft of commercial space on the main level and two residential units above, this property is both flexible and income-generating. The commercial Space is divided into two functional areas: One space is a large storefront ideal for retail, office, or customer-facing business. The second space offers a heated garage/workshop featuring: 12 x 12 overhead door with commercial garage door opener, Loft storage area and a Bonus rear room with a separate entrance ideal for subleasing or additional workspace. Zoned C1B, allowing a wide range of commercial uses. Residential Units (located on the 2nd level) 3-Bedroom Apartment with beautiful views of Georgian Bay from the living room, kitchen and deck. This apartment has been newly repainted and the two bathrooms have been fully renovated in 2025 with in-suit laundry. The kitchen has been refreshed with a beautiful block island top and new tile backsplash. The 1 bedroom apartment was renovated and includes a full kitchen, dining, in-suite laundry, living room, and 2 separate entrances. Whether you're looking to live at the property and run your business, generate rental income, or lease out the entire property, 340 Boyd Street offers outstanding potential in a growing community. (id:37788)
Century 21 In-Studio Realty Inc.

