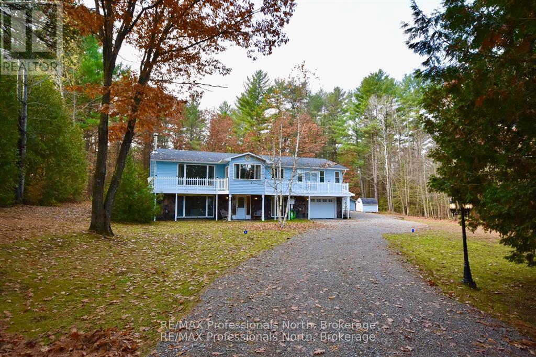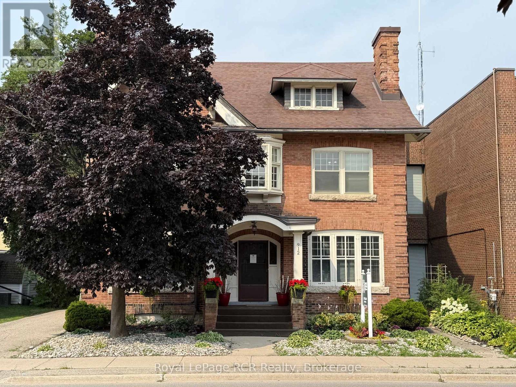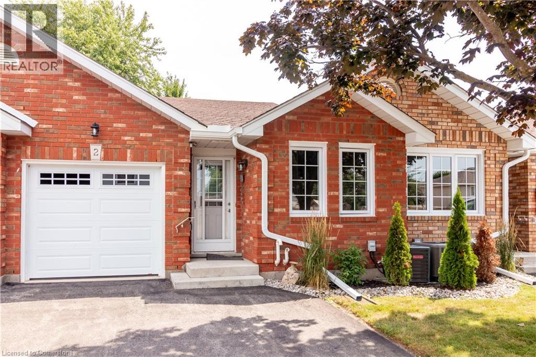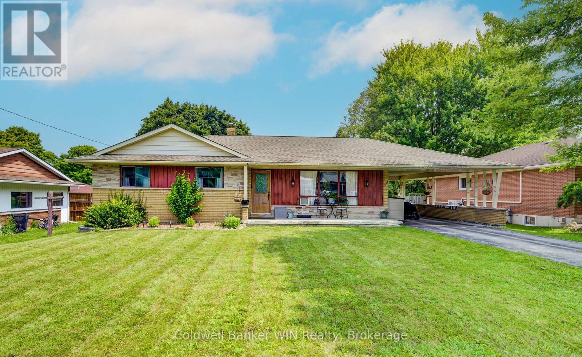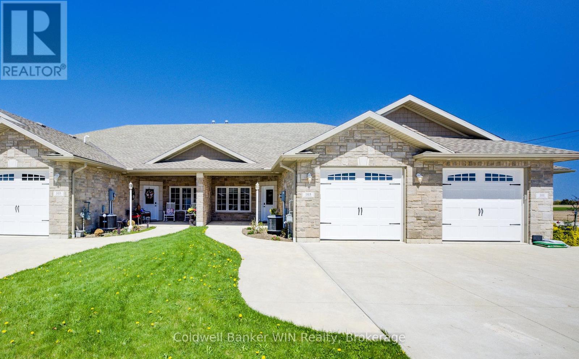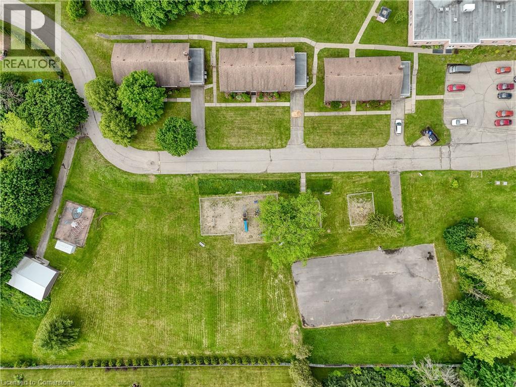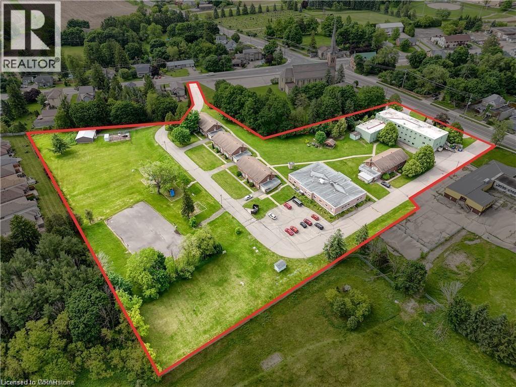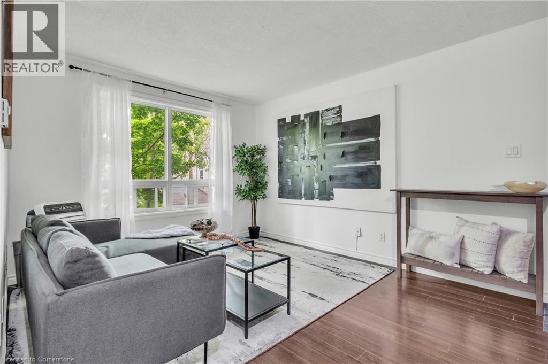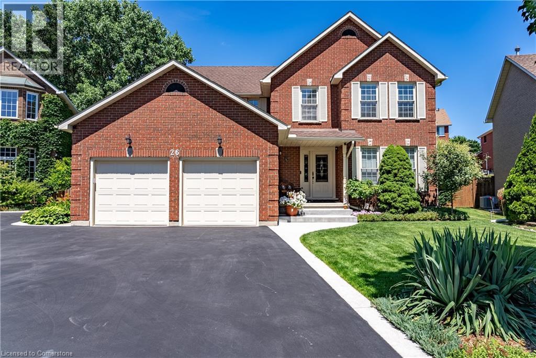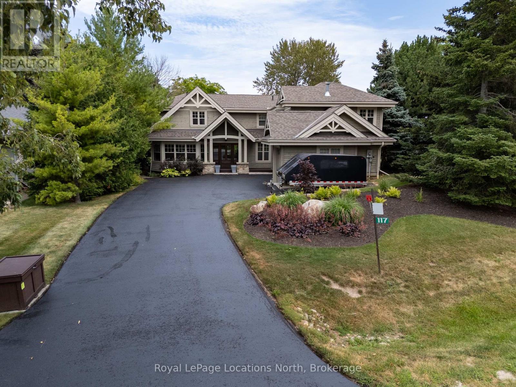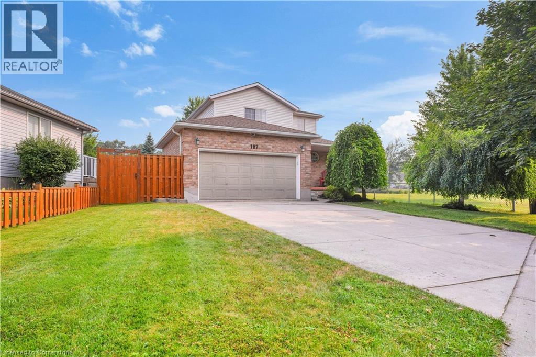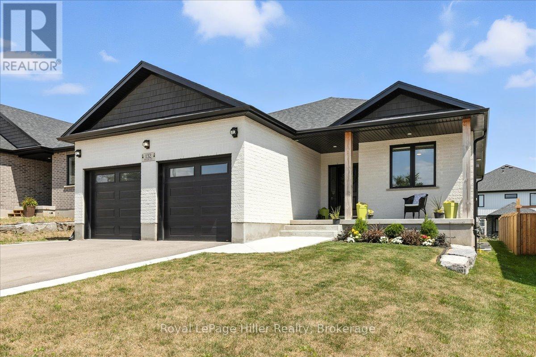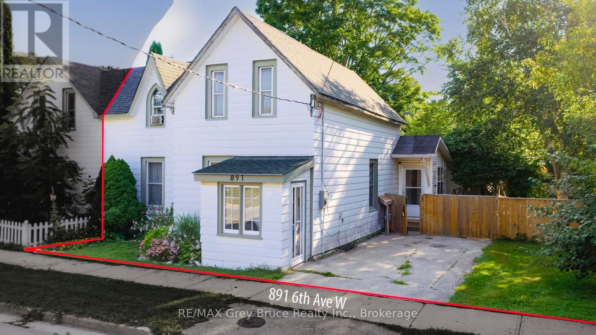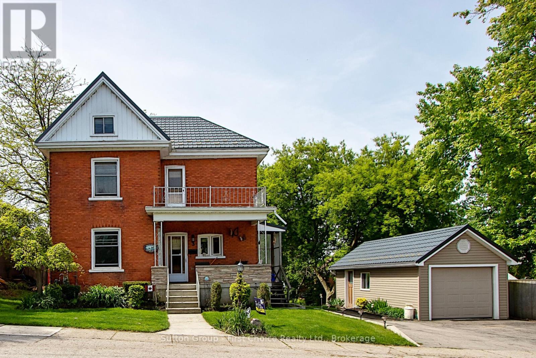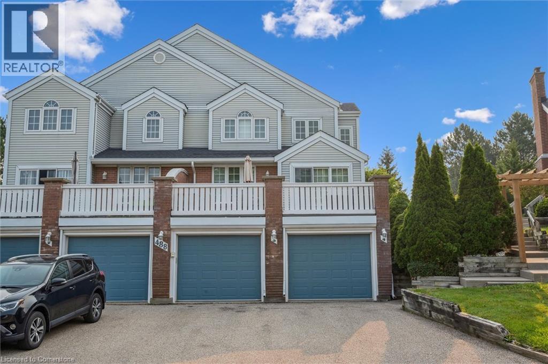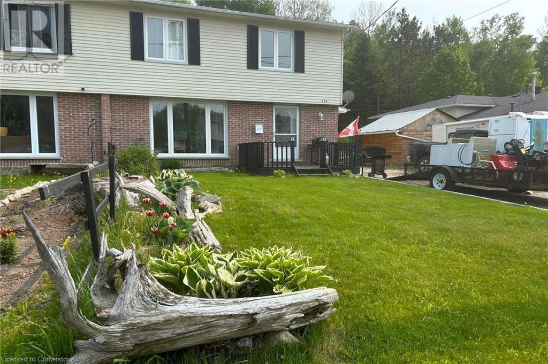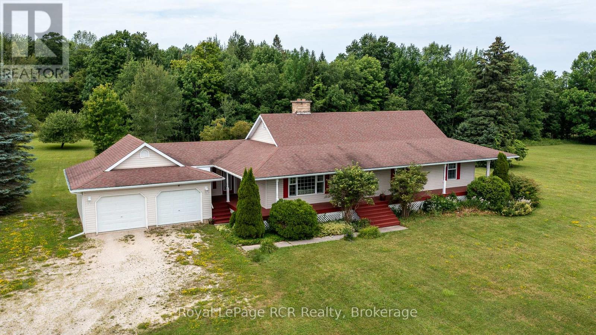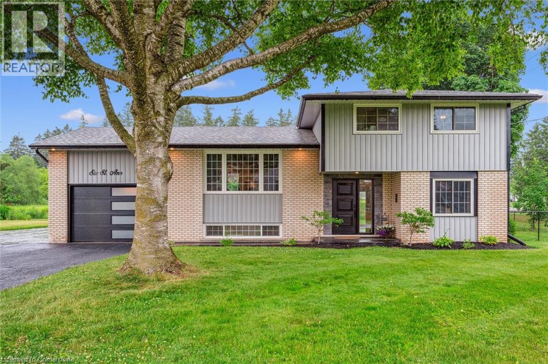20 Coulter Lane
Bracebridge (Muskoka (N)), Ontario
Welcome to this beautiful private home located on a serene, tree-lined property, designed for those who love the charm of Muskoka living with the ease of modern amenities. This custom-built home offers 3+1 bedrooms and 2 bathrooms, providing generous space for family and friends. Step into a bright and airy open-concept layout, where the living room, dining area, and kitchen seamlessly blend together. Sunlight pours in through expansive bay windows, illuminating the hardwood floors that extend throughout the home. A cozy Muskoka room offers the perfect space to unwind and take in the forested backyard, while main-floor laundry adds to the home's convenience. Outdoors, enjoy summer fun in the above-ground pool, or embrace year-round adventure with direct access to nearby snowmobile trails. Start your day with coffee on the front balcony, accessible from the primary bedroom through large double sliding doors and take in the sounds of nature. This home has been thoughtfully updated for move-in-ready comfort, featuring a brand-new furnace (2024), a newly renovated basement bathroom (2024), an updated upstairs bathroom (2024), and an updated pump and pressure tank. Sitting on just under an acre, the private yard offers ample space for outdoor activities, while the detached 2-car garage and storage shed provide plenty of room for vehicles, tools, and recreational gear. This home is located just minutes from HWY 11 and five minutes from downtown Bracebridge, offering the perfect convenience with limited neighbours and backing onto and abundance of forest. (id:37788)
RE/MAX Professionals North
912 2nd Avenue W
Owen Sound, Ontario
Well maintained downtown office building. Beautiful and elegant woodwork and doors are intact. Updated electrical. Ample parking. The building offers approx. 2,600 sq.ft finished space with many private offices and a washroom on each level. The 3rd floor attic has high ceilings and many windows. Furnace with Central Air. Recent roof and electrical panel, eavestrough replaces, plenty of space. January 1st, 2026 availability. Please call for more information or to arrange a viewing. (id:37788)
Royal LePage Rcr Realty
14 Allison Lane
Midland, Ontario
End unit townhome in the sought-after Seasons on the Lake community. This newly built 3-bedroom, 3 -bathroom home offers approximately 1500 square feet of finished living space with attachedgarage plus unfinished basement for extra storage. The main level features a bright open-concept layoutand the primary bedroom with ensuite. Upstairs on the second level you'll find the two large bedrooms andbathroom. Situated near Little Lake's shoreline, Walmart, restaurants, and shops, this townhouse offers aconvenient and comfortable lifestyle in a desirable location. (id:37788)
Keller Williams Experience Realty
60 Whitlaw Way Unit# 2
Paris, Ontario
Welcome to 60 Whitlaw Way — set in one of Paris’ most peaceful and friendly neighborhoods, just minutes from the river, trails, and downtown charm. This beautifully maintained 2-bedroom, 2-bath bungalow offers an easy, open-concept layout that feels spacious and inviting the moment you walk in. The front bedroom makes for an ideal guest room, office, or den, while the private rear bedroom offers quiet retreat with a large double closet. The kitchen is perfectly positioned to overlook the dining and living areas, making hosting or everyday life a breeze. Step out through the patio doors to a generous covered deck—ideal for enjoying coffee in the morning, unwinding at night, or entertaining in any weather. Downstairs, the partially finished basement adds a huge bonus with a 36’ rec room that could easily double as a third bedroom, home gym, or media space. A 3-piece bathroom, workshop area, and plenty of storage make this lower level incredibly flexible. Additional highlights include inside access from the garage, a double-wide driveway, and a low-maintenance lot with mature landscaping. Whether you’re downsizing, starting fresh, or looking for single-level living with room to grow, this home offers it all in a town that’s quickly becoming one of Southern Ontario’s most loved communities. With easy access to Highway 403 and everyday essentials just around the corner, this is comfort, convenience, and small-town charm—all in one. (id:37788)
Condo Culture Inc. - Brokerage 2
324 Egremont Street N
Wellington North (Mount Forest), Ontario
Welcome to this charming and solidly built 1965 brick and stone bungalow, set on an incredible 71.5' x 239' lot. With a large carport and a double-wide, double-deep asphalt driveway, there's plenty of space for family and guests. The backyard is a true retreat private, peaceful, and perfect for everything from gardening to playtime to weekend BBQs. Step inside and feel right at home. The main floor offers a cozy living room, a bright kitchen, which overlooks the rear yard, with adjoining dining space, and three comfortable bedrooms along with a 4-piece bath. The kitchen features a newer fridge (2022) and a dishwasher (2023), making everyday living just a little easier. Downstairs, you'll find even more living space with brand new carpet (2024) in the massive L-shaped family room, complete with a fun wet bar a great spot for relaxing or hosting. There's also a 4th bedroom, a 3-piece bath, and a convenient laundry area. Important updates include a new basement drain pipe and cleanout (2023), gas hot water tank (2021), and a high-efficiency boiler fueled by natural gas (2021), offering reliable and economical comfort throughout the home. With its separate side entrance, the basement offers great potential for an in-law suite or basement apartment, giving you flexibility for extended family or future income. This is the kind of home where memories are made. (id:37788)
Coldwell Banker Win Realty
103 Broomers Crescent
Wellington North (Mount Forest), Ontario
Welcome to this beautifully crafted 2-bedroom, 2-bathroom bungalow that offers the perfect blend of style, comfort, and accessible living. Designed with ease and functionality in mind, this home features wide, open spaces ideal for those seeking one-level, mobility-friendly living. The inviting living room boasts soaring vaulted ceilings and a cozy gas fireplace, creating a bright and welcoming space for relaxing or entertaining. The kitchen is a standout with sleek granite countertops and a dream walk-in pantry, perfect for home chefs. The spacious primary bedroom includes a walk-in closet, a private 3-piece ensuite, and sliding doors leading to a concrete patio and tranquil backyard. A second set of sliding doors from the guest bedroom also opens to this peaceful outdoor space. Additional features include gas forced air heat, luxurious gas in-floor heating, and central air for year-round comfort. The large attached single-car garage is fully lined in metal for easy cleaning, and the covered front porch includes a gas line for your BBQ. This home combines practicality, elegance, and accessible design in one exceptional package. (id:37788)
Coldwell Banker Win Realty
1855 Notre Dame Drive
St. Agatha, Ontario
41,844 sqft across 6 separately leasable buildings (starting at 2,500 sqft) with mixed institutional use. Includes facilities for institutional style residences ie. commercial kitchen, dormitory bedrooms, dining hall. Located on Erb St. in the beautiful community of St. Agatha with close proximity to Waterloo and along a future GRT bus route. Leasable together or per building. Includes access to on-site amenities; 3 acres of recreation space, 2 playgrounds, basketball court, indoor gymnasium, 1,500 sqft storage shed. Would support a variety of potential uses including; private school, assisted living, child care, community centre, event facility, nursing home, and more. (Cooperating with brokers). (id:37788)
Flux Realty
1855 Notre Dame Drive
St. Agatha, Ontario
$215 per sqft. 43,344 sqft across 7 buildings with mixed institutional use. Includes facilities perfect for institutional style residences ie. commercial kitchen, dormitory bedrooms, dining hall. Located on Erb St. in the beautiful community of St. Agatha with close proximity to Waterloo and Kitchener. Along a future GRT bus route. Includes on-site amenities such as; 6 acres of recreation space, 2 playgrounds, basketball court, indoor gymnasium. Would support a variety of potential uses including; private school, assisted living, child care, community centre, event facility, nursing home, place of worship, and more. Huge development opportunity. See brochure for details. Seller is open to a vendor take back. (Cooperating with brokers). (id:37788)
Flux Realty
119 Cedar Street S Unit# 7
Kitchener, Ontario
Affordable living doesn’t get any better! This charming 2 bedroom unit is just a short walk to Kitchener's Farmers Market and all the incredible bakeries and cafes that Downtown Kitchener has to offer- yet it’s tucked away in a quiet, tree lined area for added privacy. Carpet free throughout, the unit features a bright and open layout connecting the kitchen, living, and dining areas. Both bedrooms are generously sized, with one offering the perfect setup for a bedroom/home office combination. The 4pc bathroom is finished with tile and conveniently located near the bedrooms. Enjoy the added convenience of in suite laundry, one included parking space, and water covered in the condo fees! This is an excellent opportunity for first time buyers looking to get into the market, downsizers, or investors alike! (id:37788)
Royal LePage Wolle Realty
5 Oliver Crescent
Thamesford, Ontario
Step into this stylish and spacious 2-storey home in the heart of Thamesford, Ontario - offering modern finishes, smart design, tons of storage, and an unbeatable value. Priced to sell, this home is move-in ready and packed with everything a growing family needs. The welcoming front porch, double-car garage, and extra-long driveway with parking for an additional 4 cars, create a strong first impression before you even step inside. Upon entry, enjoy hardwood floors throughout the main level and up the stairs leading to the second level. The bright, open-concept layout flows into a modern kitchen with a massive island featuring a built-in sink, ample prep space, and clear sightings to the living room, dining area, and private backyard. The fully fenced backyard is ready for entertaining with a partially covered porch, poured concrete patio, gas BBQ hookup, and storage shed. Just off the kitchen, the mudroom/laundry area offers built-in cabinetry, folding station, clothing rack, and direct garage access- especially handy with kids. Upstairs, you'll find 3 spacious bedrooms with large windows and cozy carpeting. The primary suite - with it's bold design - includes double-door entry, a spacious walk-in closet, and a luxurious 4-piece ensuite with a walk-in shower, corner soaker tub, and an oversized vanity. The finished basement includes a rec room with a large den or play area for the children, a cold room, 3-piece bath, tons of storage, and a separate entrance to the garage - great in-law suite potential. This well-maintained home blends comfort, space, and function in a quiet, family-friendly neighbourhood. Don't miss your opportunity in this desired location - Book your showing today! (id:37788)
Exp Realty
26 Gowinlock Court
Cambridge, Ontario
Welcome to 26 Gowinlock Court – A Hidden Gem in Shades Mills! Tucked on a quiet cul-de-sac in one of Cambridge’s most loved neighbourhoods, this beautifully updated 4+1 bedroom, 4 bathroom home is the kind of place you move into and don’t want to leave. With over 4400 sq ft, it’s totally turn-key, no renos, just unpack and enjoy. Step through the front door and be wowed by the grand staircase, fresh finishes, and flowing layout. The main floor checks every box: a bright formal living and dining room for special gatherings, a gorgeous new eat-in kitchen with Thermador appliances, quartz countertops, walk-in pantry, and plenty of space for morning coffee. The huge family room is cozy, with a gas fireplace and custom built-ins. You’ll also find a stylish 2-piece powder room, main floor laundry, and a dedicated office that’s perfect for working from home. Upstairs, you’ll find 4 large bedrooms, including a massive primary suite with two walk-in closets and a dreamy 5-piece ensuite with a stand alone tub, glass shower, and double sinks. There’s even a bonus loft—a great hangout zone or reading nook. The fully finished basement offers even more versatility with a second kitchen, a huge rec room with fireplace, a bonus 5th bedroom, 2-piece bath, workshop, and loads of storage. Whether you need space for guests, teens, or multigenerational living—it’s all here. The extra-wide double garage is fully insulated and heated, with lots of built-in shelving, a 220V outlet, its own electrical sub-panel and the double driveway has tons of room. Outside? Just wow. The backyard is fully fenced, beautifully landscaped, and features a charming 3-season chalet—perfect for entertaining or just relaxing. Close to trails, Shades Mills Conservation Area, top schools, and every amenity, this is the total package. Totally updated, move-in ready, and filled with love—don’t miss your chance to call this one HOME. Book your private showing today and fall in love for yourself! (id:37788)
Exp Realty
117 Camperdown Court
Blue Mountains, Ontario
Camperdown - Perched on a ridge with breathtaking views of Georgian Bay. This stunning property features 5 bedrooms and 4.5 bathrooms, including a main floor bedroom for added convenience. The open-concept kitchen, dining, and living area boasts large vaulted ceilings and expansive views, perfect for entertaining. The finished lower level includes a rec-room, an additional bedroom, a 3-piece bath, and a relaxing sauna. A double car garage provides ample parking. Nestled on a quiet cul-de-sac, this home is ideally located between Georgian Peaks and the Georgian Bay Club, and just minutes from skiing, golf, the Georgian Trail, Thornbury, and all the area's amenities. (id:37788)
Royal LePage Locations North
192 Brewery Street Unit# 15
Baden, Ontario
Welcome to this beautifully maintained 3-bedroom, 3-bathroom townhouse condo, offering the perfect blend of style, comfort, and convenience. The main level seamlessly combines the kitchen, living, and dining area with access to your private deck. The second floor offers carpet-free living, a large primary bedroom with 2 closest and 3-piece ensuite. The additional two spacious bedrooms and 4pcs bathroom complete the upstairs making it very well rounded. Enjoy the added bonus of the walkout basement, providing extra living space, a rec room, or potential home gym setup. Located minutes from Waterloo in a well maintained community with easy access to local amenities, parks, schools, this home is perfect for families, professionals, or investors alike. Don’t miss your chance to own this versatile and move-in ready home! Book a showing today! (id:37788)
Real Broker Ontario Ltd.
187 Catherine Street
New Hamburg, Ontario
Welcome to your new happy place! This fantastic 3-bedroom, 2-bathroom family home is packed with everything you need for comfortable, connected, and joyful living. From the moment you arrive, you’ll love the charming front porch, wide open yard, and oversized 2-car garage with driveway parking for 4 more cars — plus bonus space for your camper, boat, or future adventure-mobile! Step inside to find a bright main floor perfect for everything from weeknight dinners to weekend gatherings. The spacious kitchen offers plenty of room to cook together as a family, while the generous living and dining areas make entertaining easy and fun. Head downstairs to the finished basement where you’ll find the ultimate flex space — ideal for a home office, hobby area, playroom, or cozy movie nights with the family. The backyard is an absolute dream. A massive party-sized deck (with privacy screens!) is made for BBQs and summer hangouts, while the bonus side deck turns into pure magic when the lights go on at night — seriously, it’s the stuff summer memories are made of. And with only one neighbour and peaceful greenspace behind you, the views and tranquility are hard to beat. This home is also steps from the incredible Mike Schout Wetlands Preserve — a true community gem! Explore the 1.6 km raised boardwalk through scenic wetlands, enjoy 20+ acres of pollinator meadows, and keep an eye out for herons, eagles, and ospreys. With over 10,000 trees planted and fun educational features for the kids, this spot is perfect for nature walks, learning, and reconnecting with the outdoors. Whether you’re looking for space to grow, entertain, relax, or explore — this home has it all. (id:37788)
RE/MAX Solid Gold Realty (Ii) Ltd.
38 Dewberry Drive
Kitchener, Ontario
Step into easy living with this beautifully built townhome (2021), nestled in a sought-after community that balances convenience with a welcoming neighbourhood feel. Featuring 3 generously sized bedrooms, 2.5 bathrooms, and a single-car garage, this home offers both functionality and style. The open-concept main floor is perfect for entertaining or keeping an eye on the kids while you cook in the spacious kitchen. Upstairs, you'll find a spacious primary suite with its own ensuite, plus 2 additional bedrooms ideal for family, guests, or a home office setup, complete with a full guest bathroom. The unfinished basement is a blank canvasready for your vision. Whether youre dreaming of a rec room, home gym, or a future 4th bedroom with a full bath, the potential here is yours to unlock. Located in a family-friendly community, minutes away from both malls, expressway, schools, and all your daily essentials, this is the kind of property that grows with you. Whether you're an outdoor enthusiast or a commuter, the location truly caters to every lifestyle. This is a rare opportunity to own a cared-for home in a well-established community. Recent upgrades: Property is newly built in 2021 (all mechanicals, appliances and roof are 2021). (id:37788)
Keller Williams Innovation Realty
132 Pugh Street
Perth East (Milverton), Ontario
This bright and modern 2.5-year-old bungalow in the charming town of Milverton offers comfort, functionality, and income potential all in one. Thoughtfully designed with a practical layout, the main floor is light and bright, featuring two bedrooms, including a large primary suite with ensuite and walk-in closet. Stylish kitchen with white cabinetry, quartz countertops, a dedicated pantry, and main floor laundry for added convenience. Step out onto the covered deck to enjoy the lovely yard with low-maintenance outdoor living. The lower level offers a fully equipped secondary suite including full kitchen, bathroom, bedroom and in-suite laundry, with its own separate walk-up entrance providing a fantastic opportunity for multi-generational living or rental income. The suite adds flexibility rarely found at this price point. Two ductless splits in the basement assist with independent climate control on both levels. The unique layout would also allow for a rec room to expand the home into a single family dwelling. Also enjoy a double car garage with asphalt driveway. This home is ideal for anyone seeking comfort and versatility in a quiet, welcoming community, just 35 minutes to the KW region and centrally location between Stratford and Listowel. (id:37788)
Royal LePage Hiller Realty
891 6th Avenue W
Owen Sound, Ontario
Welcome to this delightful 2-bedroom, 2-bathroom home. Perfectly located within walking distance to downtown, shops, and schools. Nestled on a mature, tree-lined lot, this property boasts a beautifully landscaped yard with gardens, a new fully fenced-in privacy fence, a spacious deck, ideal for quiet evenings or entertaining guests. Great sized shed for storage. Inside, you'll find a functional kitchen complete with appliances included, ample cupboard space, and room to entertain. The main floor offers two generous living spaces and a convenient 2-piece bathroom, foyer and main floor laundry. Upstairs features two spacious bedrooms, including a primary suite with a walk-in closet, a bright sitting area, and an oversized, newly renovated full bathroom. Recent updates include: Electrical throughout (2018), Roof (2017), Gas furnace (2017), Upstairs flooring (2018). This charming home is a fantastic opportunity for first-time buyers or anyone looking to downsize without compromise. Great opportunity to get into the market. (id:37788)
RE/MAX Grey Bruce Realty Inc.
3 Pugh Street
Perth East (Milverton), Ontario
Welcome to this cozy and meticulously maintained 2 story home, nestled on a quiet street in a welcoming neighbourhood. Bursting with character and charm, this 3-bedroom gem showcases true pride of ownership, with thoughtful updates and quality care evident throughout. Step inside to a warm, inviting interior that immediately feels like home. The main living spaces are both functional and welcoming, offering a comfortable flow for daily living and family gatherings. The finished attic provides a versatile bonus space, perfect for a home office, playroom, or additional living area.Enjoy the outdoors in your spacious open yard, ideal for family fun, gardening, or quiet relaxation. The deck offers the perfect place to unwind or host gatherings, while the detached garage adds extra convenience and storage.This home is more than move-in ready, its a place to put down roots and make lasting memories. (id:37788)
Sutton Group - First Choice Realty Ltd.
488 Beechwood Drive Unit# 4
Waterloo, Ontario
Welcome to 488 Beechwood Drive, Unit 4 – Village of Beechwood Commons! Rarely offered 2-storey townhome in one of West Waterloo’s most desirable neighbourhoods. This well-maintained home features a bright eat-in kitchen with walkout to a private deck overlooking beautiful mature evergreens—perfect for relaxing or BBQing. Spacious living and dining areas, updated powder room, and direct garage access. Upstairs offers a primary suite with French doors, walk-in closet, and 3-piece en-suite, plus two additional bedrooms and a renovated 4-piece bath. The finished basement includes a cozy recreation room with gas fireplace and a 2-piece bath. Enjoy friendly neighbours, snow removal to your front door, and access to the heated outdoor swimming pool. Fantastic location—on the bus route and close to banks, groceries, parks, and schools. Don’t miss your chance—book a private showing today! (id:37788)
Trilliumwest Real Estate Brokerage
11 Milne Drive
Mannheim, Ontario
This is your dream home! Welcome to 11 Milne Dr in prestigious Mannheim, where upscale living meets serene privacy, just minutes from Kitchener-Waterloo. This beautifully updated 5+1 bed/5 bath executive home offers 5,200+ SF of finished living space, walkout basement, & a private ~½ AC lot backing & siding onto protected greenspace. W/ a triple car garage, in-ground pool, & full in-law suite, this is a rare opportunity in one of the region’s most desirable enclaves. Thoughtfully designed w/ elegance & function, the main flr features formal living/dining rms & elevated finishes throughout. The custom eat-in kitchen offers granite counters, lrg centre island w/ integrated seating, premium appliances, under-cabinet lighting, & access to a composite deck overlooking your backyard retreat. The great rm is filled w/ natural light, anchored by a gas fireplace & decorative ceiling accents. A private office/den (or 7th bedrm), laundry/mudrm, & 2-pc bath complete the main. Upstairs features 5 spacious bedrms & 3 full baths. The luxurious primary suite offers double-door entry, dual closets, & spa-like 4-pc ensuite w/ shower & jacuzzi tub. A 2nd upper-level primary suite adds flexibility for guests/extended family. The walkout lower level offers excellent in-law/nanny/multigenerational potential, complete w/ lrg rec rm, 2nd kitchen, gym, bedrm & 4-pc bath. Ideal for extended stays or to configure as an accessory apartment. Updates include new doors/trim, designer lighting, pot lights, fresh paint, engineered hardwood (main & upper bedrms/hallway), window coverings, in-floor heating (kitchen & upper baths), built-in speakers & so much more! Step outside to your fully landscaped, private resort-style backyard w/ in-ground salt water pool w/ integrated cover, mature trees, lower patio, & shed. Interlock driveway, walkways, & irrigation system. Quiet street near trails & mins to The Boardwalk shops, restaurants, fitness, entertainment, Hwy 7/8 & top-rated schools. Don’t miss out! (id:37788)
RE/MAX Twin City Realty Inc.
47 B Washington Crescent
Elliot Lake, Ontario
Three bedroom semi-detached in a great Elliot Lake neighbourhood, where you'll be within walking distance of many outdoor amenities and services. This home is tastefully updated, carpet-free and features one and a half baths, a nice entry way with closet, fenced backyard with ample storage options, a very functional main floor layout and a full basement brimming with potential. Snowmobile and ATV trails are accessible right from your door -- no more loading up and driving to and from. Or, take your pup for a quick stroll down the road to the dog park to socialize and play. Don't miss your chance to own an easy-to-maintain and spacious home in a beautiful area of northern Ontario! Call today to view and get all the details. (id:37788)
Claudine Bichette Real Estate Brokerage
380423 Grey Road 32
Grey Highlands, Ontario
3 bedroom bungalow sitting on 8 acres with a pond just outside of Flesherton. This well-maintained home features a generous sized foyer you enter from the covered front deck, a bright living room with a Vermont Casting wood stove and double entryway into a separate dining room. The kitchen includes lots of counter space, an area to dine with bow windows looking into the backyard and access to the back covered deck. Conveniently located laundry room also has lots of storage. Down a hallway you will find a large master bedroom that features 2 double closets, 2 large windows, a 3pc ensuite, and double doors leading to the back deck. 2 more generous sized bedrooms and a 4pc bathroom complete the main floor. A separate office space with exterior access joins the double attached garage to the home. The full basement is unfinished and full of extra living space potential! The property is mixed with open space with suitable garden potential and mature trees. The pond can be found at the front east corner of the property, sheltered by mature trees. This bright and spacious home is perfect for every season! Minutes to Beaver Valley Ski Club (private) and Markdale. Economical water furnace for heat and a/c, new well pump in take pipe in 2020, new water filter 2024, decks painted in 2024, septic pumped in 2024 and ease troughs replaced in 2025. *Please do not go to property without an appointment* (id:37788)
Royal LePage Rcr Realty
64 Condor Street
Kitchener, Ontario
Get ready to fall in love! This is your opportunity to move into a beautifully updated executive freehold townhome situated in one of Waterloo Region’s most sought-after neighbourhoods—River Ridge Estates in Kiwanis Park. This immaculate home combines high-end finishes, thoughtful design, and an unbeatable location just steps from parks, trails, and top-tier amenities. Step inside to a welcoming front foyer leading into a gorgeous open-concept main floor. The chic kitchen features quartz counter tops with matching backsplash, stainless steel appliances and breakfast bar. Bright windows frame the living room and the adjoining dining room opens directly to the backyard deck showcasing your backyard retreat. A 2-piece bathroom completes the main level. Luxury vinyl plank and tile flooring flow throughout the entire home. Upstairs you will find 3-generously sized bedrooms, a 4-piece bathroom & a stunning primary bedroom featuring a luxurious 5-piece ensuite and large walk-in closet. The finished basement offers exceptional bonus living space with a rec room, dedicated wellness area - perfect for home workouts, yoga and relaxation, a versatile home office space & 3-piece bathroom. Step outside to your backyard retreat featuring a spacious deck - perfect for alfresco dining, entertaining or unwinding with the added convenience of direct access from the garage to the backyard. Enjoy the vibrant lifestyle of Kiwanis Park with its pool, splash pad, playground, dog park, and scenic walking trails—all just steps from your door. Located just minutes to top schools, shopping and all the amenities Kitchener-Waterloo has to offer, this home blends luxury and lifestyle in one perfect package. (id:37788)
The Realty Den
6 St Ann Avenue
St. Agatha, Ontario
This spacious 4-level sidesplit offers room for the whole family and sits on a nearly one-third of an acre lot! Nestled in a quiet, family-friendly area in the village of St. Agatha, you're just minutes from city conveniences like Costco and The Boardwalk in Waterloo. Inside this home features a spacious bedroom and bathroom on the first level along with a large family room with access to the fenced backyard with a small deck. On the second level you will find a spacious open concept kitchen, living room and dining room with access to large pool with slide and wrap around deck overlooking the backyard. On the third level you will find 3 bedrooms with large bathroom. The finished basement level provides ample space for a recreational room with washer/dryer and access to the attached garage. The Detached 24 x 30 heated garage with oversized bay door provides a perfect set up for workshop, storage or home business. Plenty of parking for trucks, trailers, family and guests. Fenced outdoor area is a dream for nature lovers and hobbyist alike. (id:37788)
Peak Realty Ltd.

