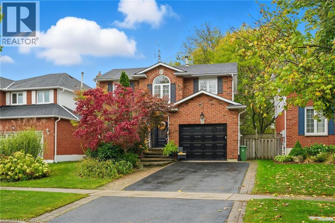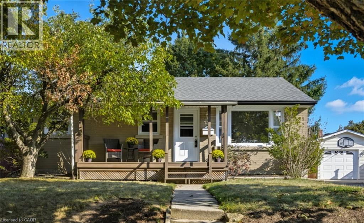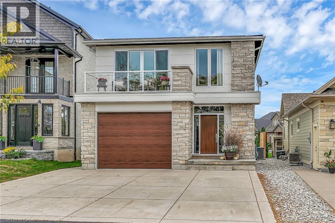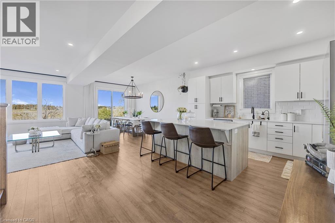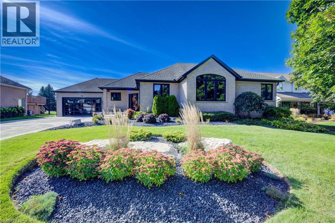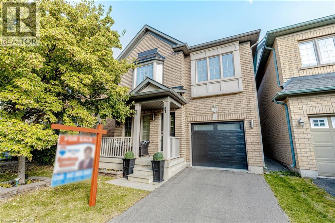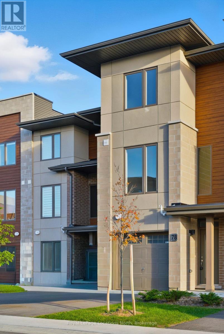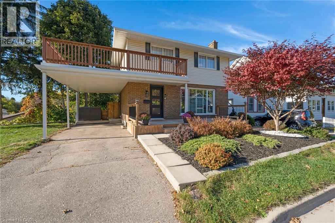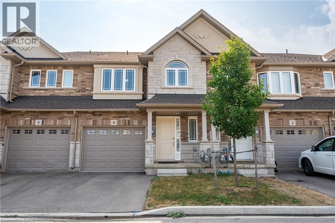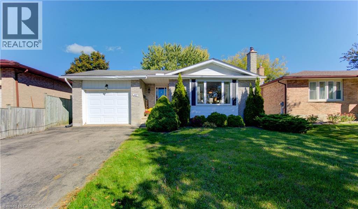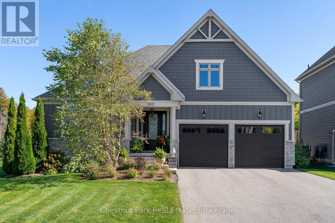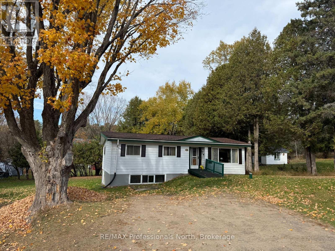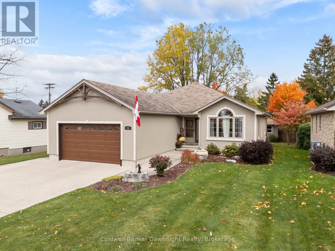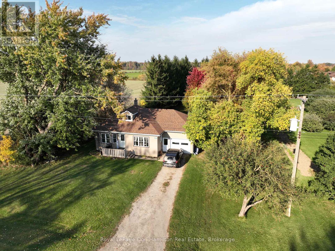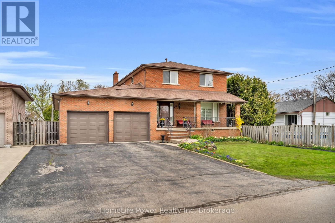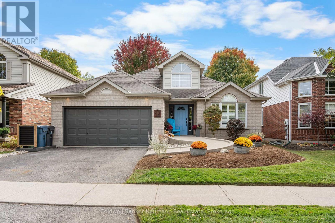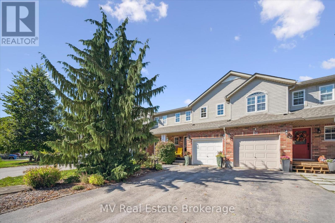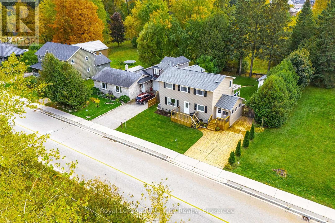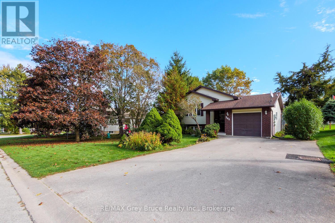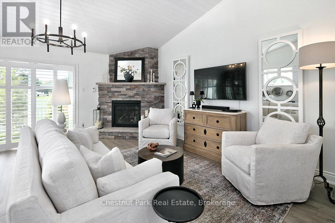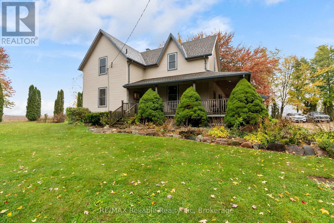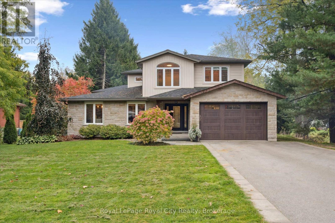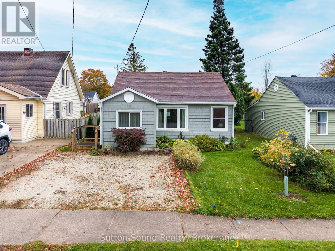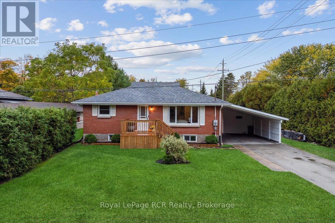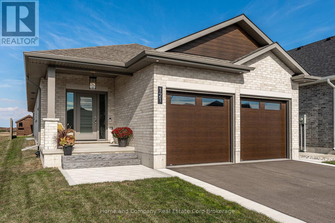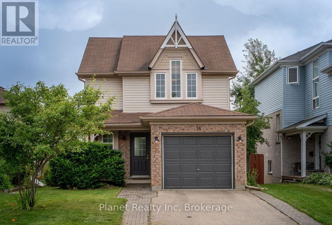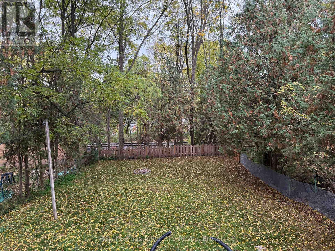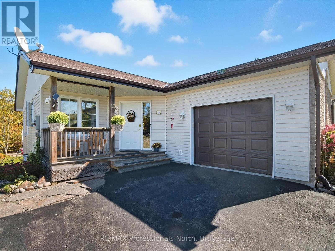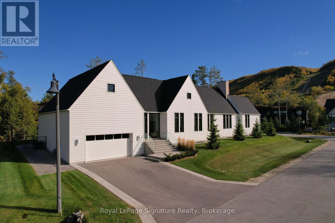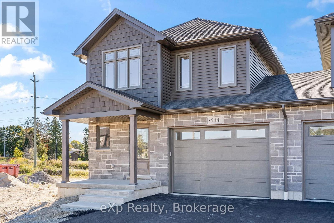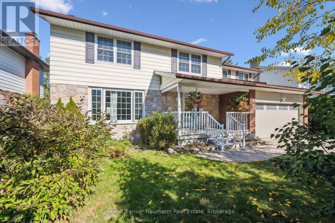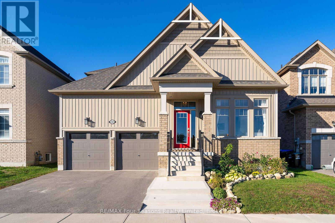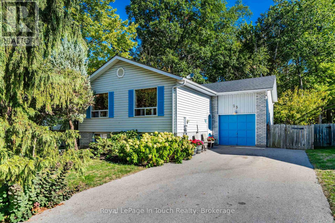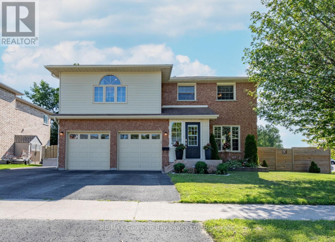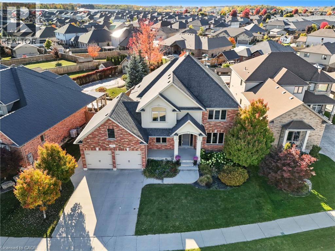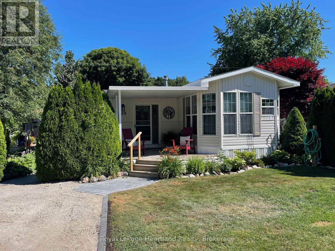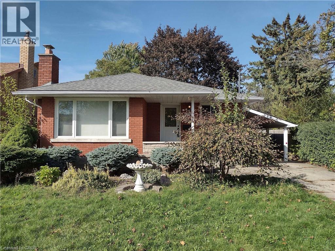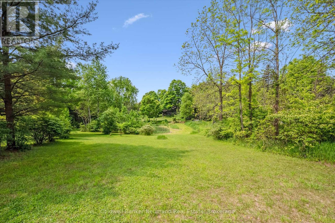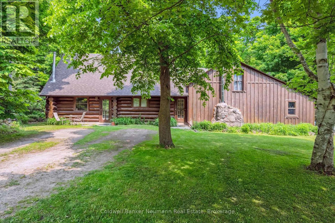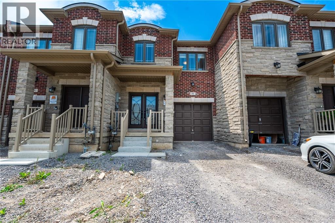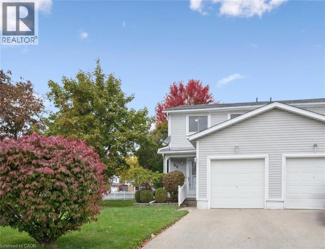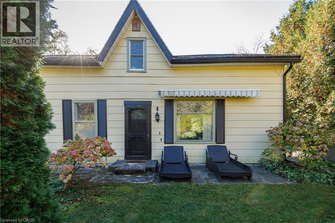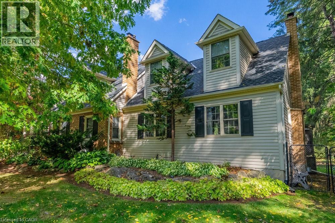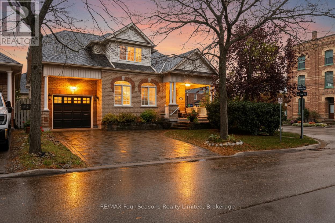113 Brian Boulevard
Waterdown, Ontario
Welcome to your perfect family retreat—this inviting 3+1 bedroom plus office, 2½-bathroom home blends comfort, style and convenience. Conveniently located close to shopping, parks, and everyday amenities, this home offers the best of both worlds—natural tranquility and urban ease. The spacious main floor features a bright family room with a cozy fireplace, ideal for relaxing evenings or gatherings with loved ones. The walk-out basement opens to a breathtaking ravine backdrop with a serene walking path—your own slice of nature just beyond the backyard. Enjoy the peace and privacy of this beautiful setting while being only a short walk to both elementary and secondary schools. A rare find that perfectly balances family living and outdoor charm. Don’t be TOO LATE*! *REG TM. RSA. (id:37788)
RE/MAX Escarpment Realty Inc.
27 Broadmoor Avenue
Kitchener, Ontario
Set on a tree-lined street in the established Kingsdale neighbourhood, this charming bungalow offers 3 bedrooms, 2 bathrooms, new flooring, and a freshly painted main floor. The finished lower level has a flexible room that’s perfect as an office, playroom, or studio, plus a cozy rec room, handy kitchenette, and a bedroom with a new egress window (2024), all tied together with an updated 3-piece bathroom.. A separate rear entrance to the basement is perfect for multigenerational family's or potential duplex. Sitting on a private 50’ wide lot, the home is within walking distance to Wilson Avenue School and Wilson Park, and just minutes to shopping, dining, the Block Line ION station, and more. Notable upgrades: Roof- 2021, Furnace/AC -2025, All windows and doors 2024 and new sewer line from the house to the road. (id:37788)
Real Broker Ontario Ltd.
80 New Lakeshore Road Unit# 21
Port Dover, Ontario
Custom Designed, Exquisitely Finished 2+2 bedroom, 3.5 bathroom Port Dover home located in the sought after South Coast Terrace gated community on the shores of Lake Erie. Residency in this exclusive enclave includes use of community inground pool, tennis/pickleball court, and private access to the lake with observation deck & stairs to beach area offering an irreplaceable setting & Lifestyle for you to Enjoy! Great curb appeal with stone & complimenting sided exterior, oversized concrete driveway, & entertainers dream backyard Oasis complete with screened in porch (retractable), outdoor gas fireplace, mounted TV, concrete patio, & hot tub. The masterfully designed interior layout features 2500 sq ft of distinguished living space highlighted by great room with open to above ceilings & gas fireplace set in tile hearth, gourmet kitchen with custom cabinetry, tile backsplash, live edge wood accents & eat at island, dining area, 2 pc bathroom & welcoming foyer. The 2nd level is highlighted by upper level deck, 3 pc primary bathroom & 2 bedrooms including primary bedroom with walkout to private terrace & lavish 5 pc ensuite with walk in shower, soaker tub & in suite laundry. The finished basement includes 2 additional bedrooms, rec room, & storage. Conveniently located close to restaurants, downtown amenities & entertainment, golf, spa, beach, marinas & more! Relaxing commute to 403, QEW, & GTA. Must view to appreciate the attention to detail, luxurious finishes & quality workmanship throughout. Experience & Enjoy Luxury Port Dover Living at its Finest! (id:37788)
RE/MAX Escarpment Realty Inc.
52 Bedrock Drive
Stoney Creek, Ontario
Modern Elegance Connecting with Nature. Discover a home that perfectly blends sophisticated design, premium craftsmanship, and serene surroundings. Built by the renowned Priva Homes, celebrated for exceptional quality and attention to detail, this modern detached residence offers the rare combination of luxury living and natural tranquility. Set within a quiet, highly sought-after enclave that backs onto peaceful green space, this property provides a private oasis for family gatherings, weekend relaxation, or quiet reflection. Every element of this home reflects an elevated standard, from the contemporary architecture and designer lighting to granite surfaces, refined trim work, and sun-filled interiors framed by expansive windows. Inside, enjoy nearly 3,000 sq. ft. of total living space, thoughtfully designed with spacious rooms, high ceilings, and a fully finished lower level with its own entrance, ideal for supplemental income, a recreation haven, home offices, or an in-law/nanny suite. Additional upgrades include a whole-home water softener and a spa-inspired ensuite with a deep soaker tub for unwinding in style. Perfectly positioned near top-rated schools, Heritage Green Sports Park, scenic Escarpment trails and waterfalls, shopping, and major highways, this home offers the ideal balance of comfort, connection, and convenience. With interest rates on the move, now is the time to secure your place in this remarkable community, a home designed for those who appreciate the finer things in life. (id:37788)
RE/MAX Escarpment Realty Inc.
28 Musselman Crescent
Conestogo, Ontario
Welcome to 28 Musselman Crescent. Nestled on a peaceful crescent in the charming village of Conestogo, this stunning all-brick bungalow blends luxury, functionality, and serene country living. With 3 bedrooms, 3 bathrooms, and nearly 4,875 total square feet of finished living space, this home is a true showstopper inside and out. The professionally landscaped gardens, driveway with parking for 6, and a heated 2-car garage lead to the welcoming front entrance. Step inside to an inviting open-concept layout with hardwood floors, pot lights, and large windows that fill the home with natural light. The living room features a cozy gas fireplace and windows looking out to the backyard oasis, creating a seamless indoor-outdoor flow. The chef’s kitchen boasts stainless steel appliances, quartz countertops, tiled backsplash, large pantry, and breakfast bar, connecting to the dining area with floor-to-ceiling windows and walkout to the patio. The main floor includes three spacious bedrooms. The primary suite offers two walk-in closets and a spa-like ensuite with heated floor and custom tiled shower. A 4-piece main bathroom and large laundry/mudroom with heated tiled flooring complete the level. The finished basement provides exceptional additional living space with an oversized rec room featuring 8+ foot ceilings, a wood-burning fireplace and stone-accented wet bar, a 3-piece bathroom, and abundant storage. Your private backyard oasis boasts an in-ground pool with a waterfall feature and a cabana featuring a water closet and poolside bar. Imagine starting your day with coffee or winding down with stunning sunset views looking onto tranquil farmers' fields with no rear neighbors, a perfect blend of privacy and tranquility. This home offers rural peace while being minutes from Elmira, Waterloo, and St. Jacobs. Close to trails, schools, markets, and all amenities, this property captures the best of both worlds. (id:37788)
Exp Realty
152 Weston Drive
Milton, Ontario
This beautifully maintained property offers the perfect blend of comfort, space, and styleideal for growing families or those looking to upsize. Step inside to discover a spacious open-concept layout with over 2,000 sq ft of living space, large windows that flood the home with natural light, and elegant finishes throughout. The modern kitchen is equipped with stainless steel appliances, ample cabinet and countertop space, making it perfect for both everyday family meals and entertaining. The kitchen flows seamlessly into the inviting living room, where a cozy fireplace creates a warm and relaxing atmosphere. Upstairs, youll find four generously sized bedrooms, including a luxurious primary suite featuring a walk-in closet and a private 4-piece ensuite. The additional bedrooms are perfect for children, guests, or home office use, and are supported by a well-appointed shared bathroom. Enjoy the convenience of a second-floor laundry room, plenty of storage, and direct garage access. Step outside to your private backyard retreat, complete with a gazebo and a storage shedideal for summer BBQs, gardening, or simply enjoying the fresh air. Located close to top-rated schools, parks, walking trails, shopping, and major highways, this home combines peaceful suburban living with unmatched convenience. (id:37788)
RE/MAX Realty Services Inc M
78 Winters Crescent
Collingwood, Ontario
Ideally located between the tranquil shores of Georgian Bay and the year-round excitement of Blue Mountain, Waterstone is a modern townhome community that captures the best of Southern Georgian Bay living. Unit 78, a Birch Model, offers three bedrooms and three full baths in 1,555 square feet. The main level features inside garage entry, a bedroom, and a full bath, along with storage. The second level offers an open-concept living room with a fireplace, the kitchen with an island, and a dining area. The top level offers a primary bedroom with an ensuite featuring a large walk-in shower, along with a second bedroom with an ensuite. Full Tarion Warranty with the purchase. Be the first to call this amazing townhouse your home. (id:37788)
Royal LePage Locations North
49 Bergey Street
Cambridge, Ontario
Completely renovated and move-in ready! This modern 3-bedroom, 2-bath home is carpet-free and offers potential for an in-law setup. Located on a quiet street close to schools, shopping, and Hwy 401, it features an open-concept layout, many large windows, and stylish finishes throughout. Updates include new flooring, drywall and insulation, doors, eaves with leaf guards, an electrical fireplace, and newer bathrooms and laundry room. Enjoy a carport, front and back porches, and an upper deck—this home is bright, modern, and ready to move in! See attached floor plans and full video (id:37788)
RE/MAX Twin City Realty Inc. Brokerage-2
RE/MAX Twin City Realty Inc.
6 Loon Lane
Hamilton, Ontario
Welcome to 6 Loon Lane — a beautifully updated 2-storey townhome in the heart of Stoney Creek’s sought-after Summit Park community! Offering over 1,500 sq. ft. of bright, modern living space, this home blends comfort and style with an open-concept main floor featuring rich flooring, large windows, and a seamless flow for both entertaining and everyday living. The stunning upgraded kitchen steals the show with sleek grey cabinetry, quartz countertops, stainless steel appliances, and an oversized island perfect for casual dining or morning coffee. The living and dining areas open through patio doors to a fully fenced backyard — ideal for BBQs, kids, or pets. Upstairs, you’ll find 3 spacious bedrooms including a peaceful primary suite with walk-in closet and private 3-piece ensuite, plus a full 4-piece bath. Enjoy inside garage access, a bright unfinished basement full of potential, and a prime location steps to parks, schools, trails, shopping, and transit — there’s even a playground around the corner! Freshly priced and move-in ready — this home is perfect for first-time buyers, young families, or savvy investors looking to get into one of Stoney Creek’s most desirable communities! (id:37788)
RE/MAX Escarpment Golfi Realty Inc.
143 Clearwater Crescent
Waterloo, Ontario
Welcome to this bright and inviting 3+1 bedroom, 3-bathroom bungalow nestled in a desirable North Waterloo neighbourhood. The open-concept main floor features a light-filled living room and dining area, anchored by a cozy brick fireplace. The spacious kitchen offers plenty of storage and counter space, perfect for family meals or entertaining. Three generous bedrooms are located on the main level, including a primary suite with convenient 2-piece ensuite. The lower level offers an expansive L-shaped recreation room awaiting your finishing touches, a bonus room previously used as a bedroom, and plenty of storage. Step outside to the large, fully-fenced, pool-sized backyard with shed—ideal for gardening, relaxing, or future outdoor projects. This solid home is just minutes from schools, parks, shopping, universities, Laurel Creek Conservation Area, and the world-famous St. Jacobs Farmers’ Market. A wonderful opportunity for a growing family or downsizers, alike, to settle into a quiet, family-friendly area and make this home your own! (id:37788)
RE/MAX Icon Realty
56 East 34th Street
Hamilton, Ontario
Welcome to 56 East 34th Street, Hamilton, a fully reimagined, turn-key luxury home completed with building permits and designed for buyers who value quality and peace of mind. Completely gutted to the studs and rebuilt with all-new mechanics, this property features brand-new electrical (ESA certified), plumbing, ductwork, HVAC, windows, siding with a modern awning, and a tankless water system. Inside, every detail has been elevated with luxury wide-plank flooring, designer finishes, a beautifully upgraded kitchen, and new appliances, creating a contemporary and comfortable living space. Located in a sought-after Hamilton Mountain neighbourhood, you’re steps from parks, schools, Concession Street cafés, Juravinski Hospital, and minutes to highway access, making it ideal for families and first-time buyers alike. With an oversized backyard and permit street parking available, this home offers not just style, but functionality and future potential. Thousands have been invested so you don’t have to lift a finger—just move in and enjoy modern living in a vibrant, community-driven area. Permit street parking available, by city of Hamilton. (id:37788)
Exp Realty
103 Creekwood Court
Blue Mountains, Ontario
Welcome to 103 Creekwood Court-where mountain views, modern comfort, and the best of four-season living come together. Nestled in one of Blue Mountain's most desirable communities, this 2984 Sq.ft. finished home offers an incredible lifestyle just steps from the slopes, golf courses, and the Village's restaurants, shops, and year-round events. Step inside and feel an immediate sense of space and light. The open-concept main floor features soaring ceilings and large windows that bring the outdoors in. The chef's kitchen is designed for connection with quartz counters, Bertazzoni appliances, and a generous centre island that naturally becomes the gathering spot for family and friends. From the dining area, walk out to a two-tiered deck that's perfect for entertaining, morning coffee, or relaxing under the stars after a day on the trails. The living room's gas fireplace sets the tone for cozy evenings, while the main-floor layout keeps everything practical and easy. The primary suite at the back offers a peaceful retreat with a spa-like ensuite and walk-in closet. Two additional bedrooms share a bright Jack-and-Jill bath, plus there's a convenient powder room for guests. Downstairs, the finished lower level adds even more space-featuring a large family room for movie nights, a fourth bedroom, a 3-piece bath, and room for a home gym or office. The professionally landscaped yard offers space to play, entertain, or even add a pool, hot tub, or swim spa. Additional highlights include engineered hardwood floors, California shutters, designer lighting, and an oversized double garage with inside entry. As a Blue Mountain Village Association member, you'll enjoy access to a private beach on Georgian Bay, the Village shuttle, and exclusive local discounts. Whether you're seeking a year-round home or a weekend escape, 103 Creekwood Court is a place to live, gather, and make the most of every season in The Blue Mountains. (id:37788)
Chestnut Park Real Estate
21 George Street
Dysart Et Al (Dysart), Ontario
Located in the heart of Haliburton Village, this well-maintained bungalow offers comfort, convenience, and flexibility-an excellent choice for first-time buyers, investors, or retirees. The main floor features 3 bedrooms and 2.5 baths, vaulted ceilings, and main floor laundry, creating a bright and functional living space. Enjoy year-round comfort with central air, a drilled well, and town sewers. The walkout basement serves as a self-contained granny flat with a separate entrance, perfect for multi-generational living or rental income potential. Outside, you'll find a nice backyard ideal for relaxing or entertaining. Situated in a great location close to shops, restaurants, schools, and healthcare services, this property offers the best of in-town living with added income or family space options. (id:37788)
RE/MAX Professionals North
86 Huron Street W
South Huron (Exeter), Ontario
Welcome home to this beautifully updated 5-bedroom, 2-bath bungalow that perfectly blends modern style with family comfort. The open-concept main level offers seamless flow between the living, dining, and kitchen areas-featuring stunning bright cabinets, quartz countertops, and updated stainless steel appliances. Durable vinyl plank flooring runs throughout, combining beauty and practicality.The main-floor primary suite includes a large walk-in closet and convenient 4pc bathroom next door, while the main-floor laundry room provides ample storage and everyday convenience. Step through the patio doors to a partially covered back deck, perfect for entertaining or extending your living space into the summer months. The fenced backyard is private and inviting, ideal for kids, pets, and gatherings.A true standout feature is the 18x18 detached workshop-complete with 100-amp service, heating, and cooling-making it the perfect year-round space for any craftsman, hobbyist, or small business owner. The fully finished basement offers tall ceilings, lots of natural light, and a cozy gas fireplace for winter evenings. It includes two additional bedrooms, a modern 4-piece bath, and plenty of storage. Outside, you'll find a 1.5-car garage and a 6-car concrete driveway. Conveniently located near Victoria Park, Precious Blood School, South Huron Hospital, and local amenities, this home has everything your growing family needs-space, comfort, and an unbeatable location. Don't miss your chance to make this beautiful property your new home. (id:37788)
Coldwell Banker Dawnflight Realty
5919 Road 119
Perth East (Ellice), Ontario
Welcome to this charming home located in the quiet community of Brunner, just 45 minutes from Kitchener and close to all local amenities. Offering the perfect blend of small-town living and modern comfort, this property sits on a good sized lot that gives you that sought-after country feel while still being conveniently located.Step inside to find a bright and inviting main floor featuring a kitchen, comfortable living room, two bedrooms, and a well-appointed 4-piece bathroom. Upstairs, you'll find a cozy loft area - a versatile space that can serve as an extra bedroom, office, playroom, or relaxing retreat. Whether you're looking to downsize, purchase your first home, or escape the city for a quieter lifestyle, this property offers an ideal balance of charm, functionality, and location. Book your private showing today! (id:37788)
Royal LePage Don Hamilton Real Estate
6 Leckie Avenue
Hamilton (Stoney Creek Mountain), Ontario
Incredible Opportunity in the Heart of the Stoney Creek Mountain! Welcome to this lovingly maintained and spacious 4-bedroom family home, nestled in a highly sought-after neighbourhood in Stoney Creek. Owned by just its second family, this solidly built home offers over 2,900 square feet of above-grade living space and blends comfort, functionality, and long-term potential. From the moment you arrive, you'll notice the pride of ownership. Step inside to find a welcoming foyer and large principal rooms, perfect for both everyday living and entertaining. The formal living and dining rooms offer elegant spaces for hosting, while the heart of the home is the sunken family room - oversized and full of character cozy wood burning fireplace that adds warmth and charm. California shutters on main floor elevate the aesthetic and provide practical light control and privacy. The eat-in kitchen provides ample counter space and cabinetry, the beautiful backyard ideal for summer BBQs. Upstairs, four generously sized bedrooms offer space for a growing family, guest rooms, or a home office setup. The partially finished basement is brimming with potential. With two separate entrances one from the garage/side of the house & one from the back of the home its ideal for a fully self-contained in-law suite to accommodate extended family. The double car garage is a standout feature measuring an impressive 23 ft deep and 11 ft high. Whether you need to park oversized vehicles, a boat, or store recreational toys you'll appreciate the versatility it offers. Located in a family-friendly neighbourhood close to excellent schools, parks, conservation areas, shopping, restaurants, and major commuter routes, this home truly has it all. Its rare to find a property offering such a perfect blend of space, location, and potential. Don't miss your chance to own a home in one of Stoney Creeks most desirable communities. This well-built gem is waiting for the next family to make it their own! (id:37788)
Homelife Power Realty Inc
27 Miller Street
Guelph (Pineridge/westminster Woods), Ontario
Welcome to 27 Miller Street, a beautifully maintained bungalow in Guelph's desirable South End. This 2+2 bedroom, 3-bathroom home offers over 2,000 sq ft of finished living space and is fully wheelchair accessible. It has been thoughtfully updated throughout to provide comfort, functionality, and long-term ease of living. The main floor features open-concept living with 34-inch doorways, pull-out drawers in all lower kitchen cabinets, and under-sink access to accommodate mobility needs. Recent upgrades include full interior painting (all rooms, front and back doors, and garage door), a new natural gas BBQ, updated kitchen faucet, replaced countertop in the primary ensuite, and refreshed landscaping with new mulch and a full fall cleanup.Additional features include a fully finished basement complete with a full wet bar offering ample storage, built-in wine racks, and a full-size fridge, making it ideal for entertaining or extended family living. Other updates include a new air conditioner (2025), new water softener (2025), and an upgraded 60-gallon hot water tank. Accessibility is built into every detail with zero-clearance roll-in showers, grab bars in the primary bathroom, a working stair lift, automated man door, and ramps at both the front entrance and garage. The garage door opener has also been serviced and is in excellent condition.Situated in a quiet and well-established neighbourhood close to schools, parks, shopping, and transit. The property is part of a small homeowners association with a low annual fee (approximately $90 to $110), which covers seasonal boulevard maintenance, festive Christmas lighting, and a popular summer fireworks event. This is a rare opportunity to own a fully accessible bungalow with modern updates in one of Guelph's most sought-after communities. (id:37788)
Coldwell Banker Neumann Real Estate
104 Gibbons Drive
Centre Wellington (Fergus), Ontario
Welcome to one of Fergus's most loved neighbourhoods in the north end where pride of ownership and community spirit shine. This stunning, meticulously maintained townhouse doesn't feel like one inside or out. Thoughtfully designed, it offers the perfect balance of comfort, privacy, and modern living, set on a deep, beautifully landscaped lot backing onto open farmland for peaceful views. Step inside to discover a bright, open-concept main floor with a large window and patio door that fill the home with natural light. The living room features a cozy gas fireplace, while the spacious kitchen offers ample storage and a view to the backyard oasis. Upstairs, you'll find three inviting bedrooms including a generous primary suite, office space, and a beautifully updated bathroom with a brand new custom glass shower. Downstairs, the fully finished basement extends your living space with a large family room featuring an electric fireplace perfect for movie nights or a playroom along with plenty of storage. Outside, unwind on the private front porch surrounded by mature landscaping or enjoy evenings in your backyard paradise, complete with a custom firepit area, pond, more stunning landscaping, and newer fencing. Every upgrade has been professionally done, from newer flooring and lighting to roof, furnace, A/C, water softener, eavestroughs and more. PLUS, a door from the the interior of the home to the garage, a truly rare find! Located steps from parks, the dog park, trails, and shopping, this move-in ready home offers exceptional value in one of Fergus's most desirable areas. With wonderful neighbours and a layout designed for families, first-time buyers, or downsizers alike, its easy to see why homes like this rarely come to market. Interboard listing (Cornerstone): 40780842 (id:37788)
Mv Real Estate Brokerage
6548 Beatty Line N
Centre Wellington (Fergus), Ontario
Welcome to this charming, 2,000+ sq. ft. home that blends warmth, character, and functionality in every space. The open-concept kitchen and dining room offer an inviting space for everyday living and family meals, with a separate living room just steps away for additional relaxation or entertaining space. The rustic, log cabin-inspired family room adds a charming touch with its cozy gas fireplace, perfect for curling up on cool evenings, while a bright sunroom invites you to soak in the views year-round. A dedicated laundry room and a 4-piece bathroom with in-floor heating add modern comfort and convenience to the main level. Three bedrooms occupy the second level, including a huge primary suite adorned with large windows, built-in shelving, a welcoming reading nook, and walkout access to the upper deck- perfect for morning coffee or stargazing. A 2 piece bathroom and an open office area complete the upper level. The unfinished basement provides excellent potential to customize and expand your living space as desired. Outside, the multi-level deck and seating areas overlook the lush, fully fenced backyard, complete with mature trees, a garden shed, firepit area, and serene greenspace beyond. Additional highlights include a double-wide driveway with parking for four vehicles, updated 100Amp electrical service, and a new roof (2022), and close proximity to all major amenities. (id:37788)
Royal LePage Royal City Realty
349 Taylor Street
South Bruce Peninsula, Ontario
Welcome to this well-cared-for bungalow, perfectly situated on the flats of Wiarton - just a short stroll to all in-town amenities including shops, restaurants, parks, Hospital, and the waterfront. This charming 3-bedroom, 1.5-bath home offers comfortable main-floor living with a bright and inviting layout. The lower level features a cozy family room, ideal for movie nights or relaxing with loved ones. There's also unfinished space in the basement, providing excellent potential to customize for future needs - whether that's a home office, hobby area, or additional storage. An attached single-car garage and paved driveway add everyday convenience, while the well-maintained exterior and mature setting create wonderful curb appeal. Whether you're downsizing, purchasing your first home, or looking for a low-maintenance property in a fantastic location, this home is a must-see. (id:37788)
RE/MAX Grey Bruce Realty Inc.
14519 Elginfield Road
Middlesex Centre, Ontario
Discover your dream retreat on this stunning 5.7-acre country estate, where tranquility meets modern living. Nestled at the southern edge of the property is your own private camping spot - perfect for weekend getaways, family adventures, or peaceful escapes. Spend sunny days swimming in the picturesque pond, surrounded by nature's beauty and serenity. This mid-century modern home features three spacious bedrooms and an expansive open layout ideal for entertaining. The seamless flow between living spaces creates a warm and inviting atmosphere, while the four-season sunroom lets you bask in natural light year-round. For hobbyists or DIY enthusiasts, the property includes a two-car garage and a detached workshop, offering plenty of room for tools, toys, and creative projects. And when it's time to unwind, the ultimate man cave basement provides the perfect space to relax or host gatherings with friends. A rare find, this estate combines privacy, outdoor enjoyment, and modern amenities into one exceptional property. Don't miss your chance to call it home! (id:37788)
RE/MAX Land Exchange Ltd
16 - 83 Victoria Street
Meaford, Ontario
Spectacular home! This fully renovated and affordably priced end unit with over 1400 square feet is a showstopper, move-in ready and hassle-free lifestyle. Beautiful quality finishes and open, gracious space makes everyday living a joy. Cozy by the gas fireplace in the winter and walk out through expansive windows with sliding doors to a private spacious patio. The main entrance offers a large, spacious covered porch. Climate-controlled gas furnace and air conditioning updated in 2016 give you optimal control. Sunset view. All of this within a 7 minute walk to the bay, restaurants and more. Only a 20 minute drive to Georgian Peaks skiing. Reverse osmosis gives you wonderfully tasting drinking water. Don't let this move-in beautiful and quality opportunity pass you by - make this renovated gem your new home. Excellent value in today's market. Like brand new. Beautiful sunsets! (id:37788)
Chestnut Park Real Estate
43488 Chiselhurst Road
Huron East (Tuckersmith), Ontario
Private country acreage Retreat! Nestled among mature trees, this charming country property offers exceptional privacy and a peaceful setting. Enjoy quiet mornings or evening sunsets from the inviting wrap-around porch surrounded by nature. Inside, the home features a spacious country-style eat-in-kitchen that flows open into a great family room space for everyday living, gas furnace (2018). The large inviting living room provides plenty of space for entertaining family and friends. Main level laundry adds convenience while the home's character shines with natural wood trim and floors, plus patio doors leading onto back deck area. Additional features include updated windows attached double carport and a fenced area ideal for animal lovers located on 2.37 acres with 262.50 frontage and 393.70 depth centrally located. (id:37788)
RE/MAX Reliable Realty Inc
45 Sideroad 18
Centre Wellington (Fergus), Ontario
Tucked away on over an acre of peaceful, tree-lined property, this thoughtfully designed multi-level home offers a rare blend of space, style, and soul. From its inviting front porch to the rustic entertaining space out back, every inch of this 5-bedroom, 3-bathroom property invites connection with family, friends, and the natural beauty that surrounds it. Upon entrance, you will quickly fall in love with the open-concept design, enhanced by gleaming hardwood flooring. The chef-inspired kitchen showcases sleek Corian countertops, custom cabinetry, and a functional island that flows perfectly into the combined living/dining room, creating an elegant space for entertaining. A sizable main floor bedroom is ideal for guests or a home office, while a well-equipped mudroom supports busy family living. Descend to the show-stopping lower-level family room, anchored by an attractive fireplace, and flaunting vaulted ceilings, engineered hardwood, skylights, and floor-to-ceiling windows capturing breathtaking backyard views. The adjoining games/rec area is designed for fun and function, complete with heated floors, backyard access, and a modern 3pc bathroom. Upstairs, the 2nd level provides 2 generous bedrooms and a loft space, perfect for a reading nook or study, alongside an updated 4pc bathroom. The private, 3rd level offers a primary suite with a walk-in closet and a 5pc ensuite, as well as a 5th spacious bedroom. The finished basement extends a versatile living or recreational space, complemented by a dedicated laundry room and storage/utility room. Step outside and prepare to be captivated: a 2-tier stone patio frames alfresco dining and a rejuvenating hot tub area, while the rustic post-and-beam gazebo with a striking stone fireplace promises memorable evenings under the stars. Surrounded by mature trees and lush green space, this property evokes the feel of a private resort retreat- just minutes from essential amenities and ready to welcome your next chapter. (id:37788)
Royal LePage Royal City Realty
785 7th Street E
Owen Sound, Ontario
This charming 2-bedroom bungalow is full of character and thoughtful updates, offering easy living in a quiet residential area on the east side of Owen Sound! Step inside and you'll find a bright, inviting space with fresh flooring in the kitchen, dining, and mudroom areas. The kitchen has been tastefully refreshed with a new counter, sink, and fridge, creating a clean and functional hub for daily life. The cozy layout features hardwood flooring in both bedrooms and under the carpet in the living room, a renovated 3-piece bath (2018), and convenient main floor laundry. Enjoy the comfort and efficiency of a new heat pump and A/C unit, with electric baseboards as backup. Outside, relax on the back deck (2021) or unwind in the hot tub (as is) within the fully fenced yard-perfect for kids, pets, or private outdoor entertaining. Two storage sheds provide plenty of space for tools and toys. The home's exterior has been upgraded with vinyl siding, eavestrough, soffit, and fascia, and the roof shingles were replaced in 2019, giving peace of mind for years to come. Located close to parks, schools, shopping, the hospital, and public transit-this is a must-see for first-time buyers or those looking to downsize and enjoy simple, comfortable living in a great neighborhood. (id:37788)
Sutton-Sound Realty
224 Finden Street
Georgian Bluffs, Ontario
Welcome to this charming brick bungalow in beautiful Georgian Bluffs, a perfect blend of comfort and style, just minutes from Owen Sound. With 2+1 bedrooms and 1 bathroom, this home offers relaxed country living with low taxes and easy access to in-town conveniences. Step inside to discover a bright, welcoming interior with new flooring, fresh paint, and updated lighting throughout. The brand-new kitchen is a highlight, featuring sleek stainless steel appliances, a stylish coffee station, and sliding doors that open to the new backyard deck, an ideal spot to enjoy your morning coffee or unwind after a long day. The bathroom has been tastefully renovated with classic subway tile, bold black accents, and a modern feel that complements the home's charm. Downstairs, you'll find an additional finished bedroom, perfect for guests, a home office, or a quiet hobby space, with the rest of the basement ready for your future plans. Recent updates provide peace of mind, including a new roof (2022), blown-in attic insulation (2022), all new drywall ceilings and pot lights (2022), front and back decks (2024), and a new furnace (2025). Outside, the beautiful backyard offers plenty of space to relax, garden, or entertain, a wonderful place to soak in the natural surroundings. Conveniently located near Keppel-Sarawak School and just minutes from Owen Sound's amenities, this home is a perfect fit for anyone seeking an easy, updated lifestyle in a lovely country setting. (id:37788)
Royal LePage Rcr Realty
121 Glass Street
St. Marys, Ontario
Welcome to 121 Glass St in beautiful St. Marys! This nearly new bungalow showcases a spacious and open floor plan, with everything that you need on the main floor, featuring solid oak flooring throughout the main floor bedrooms and living spaces. The kitchen includes beautiful upgrades, such as quartz counters, tiled backsplash, a spacious pantry cabinet and it overlooks the dining and living rooms, as well as the lovely back yard. The primary bedroom is generous in size and features double closets as well as a beautiful en suite with double vanity and tiled shower. There is a handy guest bedroom and second full bath, as well as a bright laundry room, equipped with additional storage and utility sink, to round out the main floor. The open plan allows flexibility with indoor/outdoor living, and highlights a lovely covered front porch and huge covered rear patio. The basement is finished with another full bathroom, bedroom and family recreation room as well as a huge workshop and utility area, with direct staircase access to the incredible 2 car garage. With the newly epoxied garage and detached shed, there's plenty of space to store your toys and gadgets. Enjoy your mornings, sipping coffee on your front porch and your evenings snuggled up to your gas fireplace or unwinding on your private covered rear patio! For more information or to view this property for yourself, contact your REALTOR today! (id:37788)
Home And Company Real Estate Corp Brokerage
16 Southcreek Trail
Guelph (Kortright West), Ontario
Welcome to the outstanding family home that is 16 Southcreek Trail- with a price that's as attractive as the photos! This 3-bedroom, 2-storey home offers a ton of modern flair- with upgraded finishes inside and out, including a meticulous backyard with a stunning rear deck and gardens. The home's upper level offers 3 full bedrooms, including a grand primary suite that offers a deep walk-in closet, along with a full 4-piece washroom. The unfinished basement is perfect for storage, or room to expand as your family grows! The perfect location in one of Guelph's most sought-after school districts, and steps to Preservation Park & Hartsland Plaza- you'd be hard pressed to find this much value in a better spot. If you're looking to put down roots in one of Guelph's best neighbourhoods, your patience is about to pay off. 16 Southcreek is one that checks all the boxes. (id:37788)
Planet Realty Inc
Basement - 125 Grove Street
Guelph (St. George's), Ontario
Tucked in a prime central Guelph location, this well-designed lower-level unit offers a great mix of comfort and functionality just steps from Downtown, St. Georges Park, and the GO Station.Inside, you'll find a bright one-bedroom layout with a tastefully renovated 3-piece bathroom and a thoughtfully updated kitchen featuring modern cabinetry, a butcher block island countertop, cooktop, range hood, and fridge. The space feels welcoming and efficient, with laminate flooring throughout and neutral finishes that suit any style.The walk-out entrance opens to a two-tiered deck and a fully fenced backyard complete with a shed and gas BBQ line - ideal for enjoying time outdoors. The unit also includes in-suite laundry, forced air gas heating, central air conditioning, and access to a water softener.On-street parking is available, and all utilities are included (heat, hydro, and water).With its private outdoor space, practical layout, and unbeatable location, this lower unit makes an excellent place to settle in and enjoy Guelph living. (id:37788)
Royal LePage Royal City Realty
17 Keall Crescent
Bracebridge (Monck (Bracebridge)), Ontario
Welcome to this inviting bungalow with 1158 sq. feet on the main floor offering the perfect blend of comfort, modern upgrades, and natural beauty. Nestled on a park-like lot, the home boasts a full finished walkout basement that leads to a serene backyard oasis complete with a BBQ area, fire pit, and beautifully landscaped perennial gardens. The main floor features a bright and airy living room with cozy gas fireplace for those chilly winter nights and French door walk out to 12' x 18' deck to enjoy those balmy summer nights. The kitchen is a true showpiece, showcasing new quartz countertops, a farmers sink, new cupboard hardware, a sensor faucet, and a brand-new dual gas oven with 5 burners and a grill skillet. The upgrades to this kitchen makes it a focal point for family gatherings. The main floor is finished off with 2 bedrooms , 1 bathroom, a convenient main floor laundry. New flooring has been installed in the kitchen, foyer, and hallway, complementing the fresh finishes throughout. The lower level adds incredible living space with a third bedroom, second bathroom, a spacious family room complete with a new electric fireplace console, and a walkout to the stunning backyard. New carpet on the staircase enhances the transition between levels. Additional highlights include fibre optic internet, Bell Smart Security system, an insulated garage, and extensive landscaping featuring beautiful rock walkways. This meticulously maintained property offers charm, comfort, and modern convenience in one perfect package. Located in one of Bracebridge's most desirable neighbourhoods, Covered Bridge subdivision allowing you to be mere minutes from all amenities that Bracebridge has to offer. (id:37788)
RE/MAX Professionals North
101 Deer Lane
Blue Mountains, Ontario
Nestled in the exclusive Peaks Bay community, this stunning modern bungalow offers over 5,000 square feet of finished living space, thoughtfully designed for comfort, style, and connection to nature. This custom-built home reflects craftsmanship and quality in every detail - from vaulted ceilings and Restoration Hardware fixtures to the warmth of wide-plank hardwood floors and a double-sided limestone fireplace that anchors the heart of the home.The open-concept kitchen, dining, and great room flow effortlessly onto an expansive 1,200-square-foot deck - perfect for entertaining after a day on the slopes or relaxing by the saltwater pool on a summer afternoon. The custom kitchen features Hanstone quartz surfaces, JennAir appliances, a walk-in pantry, and a servery with a wine fridge, making it ideal for gatherings with family and friends. The primary suite is a true sanctuary with a spa-like ensuite, his-and-hers showers, and a freestanding tub. Three additional bedrooms, an office with floor-to-ceiling windows, and a finished lower level with a gym and full bath provide space for everyone to unwind. Set on a beautifully landscaped lot between the mountains and the bay, this home captures the essence of the Blue Mountains lifestyle. Walk or bike to the crystal-clear shores of Georgian Bay, enjoy skiing at nearby Georgian Peaks, Alpine, Craigleith, and Blue Mountain resorts, or explore the area's hiking and cycling trails right from your door. Whether you're hosting après-ski evenings by the fire or quiet mornings with coffee on the deck, 101 Deer Lane is the perfect place to call home. (id:37788)
Royal LePage Signature Realty
544 Newfoundland Street
Wellington North (Mount Forest), Ontario
Set in a quiet cul-de-sac in beautiful Mount Forest, this Marlanna Homes built semi-detached home offers the perfect blend of quality craftsmanship, modern design, and small-town charm. Attached to the neighbouring unit by only the garage, which is beautifully finished with Trusscore, and also has access to the home and backyard. Imagine enjoying summer evenings on your back deck, catching local baseball games and taking in breathtaking sunsets. Inside, the bright and spacious open-concept main floor is designed for modern living, seamlessly connecting the kitchen, dining, and living areas - ideal for entertaining or relaxing with family. A stunning stone fireplace in the Living Room adds warmth and a cozy focal point, perfect for chilly evenings and creating lasting memories. The custom Barzotti Kitchen is a standout with quartz countertops, an island for extra prep space and seating, and appliances are included. Stylish luxury vinyl plank flooring runs throughout the home, perfectly transitioning space to space. Upstairs, you'll find three generously sized bedrooms, including a stunning primary suite complete with a walk-in closet and private ensuite with soaker tub. An additional upstairs Bathroom serves the two other bedrooms, and the convenient upstairs laundry room adds everyday ease. The fully finished Basement offers a large recreation area, perfect for a home gym, theatre, or playroom - plus a full bathroom and utility room with extra storage. This home is move-in ready, available for immediate possession and also includes Tarion warranty coverage and a 50-year shingle warranty, giving you peace of mind for years to come. Don't miss your chance to enjoy peaceful, modern living in one of Mount Forest's most desirable new cul-de-sacs! (id:37788)
Exp Realty
10 Carmine Place
Guelph (Victoria North), Ontario
A rare find! Spacious 4 bedroom, 4 bath home with POOL on a huge 60'x113' lot located on a quiet cul-de-sac. The bright and open main floor of this home has a large eat in kitchen with island, living room, dining room and bedroom that walks out to a patio. The freshly carpeted second floor has a large master bedroom with ensuite, fireplace and a balcony that overlooks the backyard. There is also 4pc bath and 2 good sized bedrooms plus another bedroom that has been professionally converted to a kitchen for a previous inlaw suite but would easily convert to a second floor laundry or bedroom. The basement has a 3pc washroom, gym, laundry room and a rec room with a large egress window. . The private, fully landscaped backyard with 36'x18' inground pool, patio, pool house and gardens is ideal for entertaining or a growing family. Attached 2 car garage and double wide driveway. All appliances included. (id:37788)
Coldwell Banker Neumann Real Estate
32 Dey Drive
Collingwood, Ontario
Prime Location! A 2 minute walk to Admiral Collingwood Public School and across from the newly designed, under construction Wilson-Sheffield Community Park with a full size basketball court, 3 tennis courts, 6 pickleball courts, a playground, gazebo and trails. This 4-bedroom, 3-bathroom, 2-storey home offers an exceptional family lifestyle in a desirable neighbourhood. The main floor features a primary bedroom with a private 5-piece ensuite, a second bedroom with a 4-piece semi-ensuite bath, and an inviting great room with vaulted ceilings that creates a bright and open living space. The upper level includes a spacious loft, two large bedrooms, and a 4-piece bathroom with a separate WC bath/toilet area. Offering 1,926 sq' of finished living space plus a large unfinished basement with plenty of potential for future development. The exterior includes a large fully fenced backyard with a maintenance-free patio, perfect for outdoor entertaining, and a welcoming front porch overlooking the park. An outstanding family home in an excellent location-close to schools, shopping, skiing, hiking trails, dog park and the waterfront-all just a short drive away. (id:37788)
RE/MAX Four Seasons Realty Limited
23 Caribbean Drive
Wasaga Beach, Ontario
Welcome Home to 23 Caribbean Drive, Wasaga Beach! This beautifully maintained home is located in a prime Wasaga Beach neighbourhood, offering the perfect blend of comfort, space, and convenience. Featuring three spacious bedrooms and one and a half bathrooms, this home is ideal for families or those seeking room to grow. The primary bedroom is exceptionally large and could easily be converted to create an additional bedroom if desired. Situated on a generous lot surrounded by mature trees and stunning landscaping, this property offers exceptional privacy as it backs onto Tree-land, a wooded area owned by the Town of Wasaga Beach. The backyard is a true retreat, featuring a fully fenced yard, beautiful gardens, and an oversized three-tier deck-perfect for entertaining or relaxing in your private outdoor oasis. The home includes an attached single-car garage with inside entry and direct access to the backyard, as well as a long private driveway providing ample parking for family and guests. Recent updates include a new roof in 2017, a paved driveway in 2016, fresh paint throughout, and professional cleaning, ensuring the home is move-in ready. The lower level offers excellent potential for an in-law suite or additional living space. Located close to parks, trails, schools, and all amenities, and just a short distance from the beach and local shops and amenities, this home truly captures the Wasaga Beach lifestyle. Come experience this charming property and all that it has to offer-your new home awaits at 23 Caribbean Drive. (id:37788)
Royal LePage In Touch Realty
911 Watson Place
Midland, Ontario
Location, Location, Location! This charming 3-bedroom family home is situated in Midlands highly desirable West End. The main level features a large eat-in kitchen, spacious living and dining areas, and a primary bedroom with ensuite and steam shower. The fully finished basement offers a generous rec room, exercise area, and office/storage space. Hardwood and ceramic floors flow throughout, complemented by gas heat, central air, a 2-car garage, and paved driveway. Perfect for entertaining family and friends, the backyard oasis includes a deck, patio, above-ground pool, and fenced yard. All this within walking distance to local amenities, schools, and the beautiful shores of Georgian Bay- too much to list! (id:37788)
RE/MAX Georgian Bay Realty Ltd
795 Wood Drive
Listowel, Ontario
Welcome to 795 Wood Drive! Located in a sought-after neighborhood, this beautifully updated home blends modern touches with everyday functionality. The main level was fully renovated in 2021, featuring new stairs, upgraded flooring, built-in shelving by the cozy fireplace in the living room, updated light fixtures, and sleek new blinds. Enjoy hosting in the formal dining room or cooking in the standout kitchen, complete with a butcher block island and a beverage station. The bright, open living room features expansive windows overlooking the oversized backyard, filling the space with natural light and offering views of your private outdoor retreat. A dedicated main-level den/office is perfect for remote work, while the mudroom includes a live-edge wood bench with storage and convenient access to the backyard. The fully fenced backyard (2024)includes a covered deck, a covered stone patio, a hot tub, and a cooking area. Upstairs, you'll find four spacious bedrooms and the laundry closet. The primary ensuite features a tiled shower, soaking tub, and double vanity. A second full bathroom also offers a double sink and a shower/tub combo, perfect for family living. Curb appeal shines at 795 Wood Drive, with beautifully maintained landscaping, a welcoming front porch, and a double car garage completing the picture. Don’t miss your opportunity to own this exceptional property! (id:37788)
Keller Williams Innovation Realty
24 Rowan Rd - 77307 Bluewater Highway
Bluewater (Bayfield), Ontario
Welcome to this affordable, well maintained home located in Northwood Beach Resort, 55+ adult lifestyle community. Minutes from the Village of Bayfield where you will find great restaurants, shopping, marina, sandy beaches & a golf course right across the road. This up-to-date home has a spacious entrance/sitting area with a new gas fireplace, a bright eat-in kitchen that opens to a cozy living room. The primary bedroom with built-in cabinets, a large clothes closet and patio doors that lead to a large deck is a great spot for morning coffee. A second bedroom also opens to the deck, doubles as a functional storage room with an optional built-in single bed, great for an overnight guest. The lovely backyard is lined with mature trees ensuring privacy, perennial gardens surround the brand new grey concrete slate walkway and the new black privacy fence on the large deck is the perfect space for summer entertaining. A new 10'x12' insulated shed with electricity and an extra garden shed provides plenty of storage. Northwood Beach offers a beautiful updated community centre, large outdoor pool & amazing sunsets at the lakeside park. If downsizing, low maintenance & lakeside living are what you are looking for, this is the home for you! (id:37788)
Royal LePage Heartland Realty
246 Eighth Avenue
Kitchener, Ontario
All brick detached bungalow in a quiet mature neighbourhood. Eat-in kitchen with plenty of cupboards. Living room with original hardwood. 2 bedrooms plus den on main floor and a 4pc bath. 3rd bedroom in basement. Spacious finished rec room provides a great area for entertaining. 2-piece bathroom. Plenty of storage space. Cold room. Deck. Large yard. Shed. Carport. Convenient side entrance. Parking for 3 vehicles. Front porch. Gutter leaf guards. Near schools, shopping, Hwy 7/8, and all amenities. Don't miss your chance to own this home that offers lots of potential. (id:37788)
RE/MAX Solid Gold Realty (Ii) Ltd.
13085 Nassagaweya Puslinch Townline
Milton, Ontario
17 Acres of Beauty! Cleared, treed, rolling, planted... its all here on this majestic piece of property located on the Puslinch/Milton Townline. The long private lane will lead you to very cool log home that awaits your finishing touches. The home is served by a 200 amp service, private well and septic. Or maybe you want to build your own vision! The possibilities are endless. Call your Realtor today! (id:37788)
Coldwell Banker Neumann Real Estate
792 Old York Road
Burlington, Ontario
Welcome to a rare blend of country charm and city convenience in the heart of Burlington. Situated on a beautifully landscaped ½-acre lot, this fully renovated and expanded home (2017) offers modern living in a private, park-like setting—without sacrificing proximity to highways, shops, and everyday amenities. Fantastic curb appeal greets you at the timber-framed front porch with its grand 8-foot entry door. Step inside to an airy, open-concept living space featuring soaring vaulted ceilings and oversized windows that flood the home with natural light. The chef’s kitchen is a showstopper with a sleek cooktop, stainless steel appliances, stone countertops, stylish backsplash, and a generous island perfect for entertaining. The main floor boasts three spacious bedrooms, including a primary retreat with a walk-in closet and spa-inspired ensuite. The fully finished lower level adds even more versatility with a large recreation room, fresh new carpeting, and an additional bedroom—ideal for guests, teens, or a home gym. Car enthusiasts and hobbyists will love the impressive 769 square foot garage, complete with heated floors, plus a 340 square foot loft space perfect for a home office, studio, or extra bedroom. Outdoors, this property truly shines. Professionally landscaped grounds include multiple outdoor living spaces—a sprawling patio, a cozy bar shed with seating, a firepit, and a soothing water feature—all designed for relaxed summer evenings and memorable get-togethers. With parking for 10 vehicles plus room for a trailer, there’s space for everyone and everything. Plus, you've got Escarpment views and close to the Bruce Trail. This is more than a home—it’s a lifestyle. A perfect blend of luxury, functionality, and space, all just minutes from the best Burlington has to offer. This is your chance to own a one-of-a-kind property. Don’t be TOO LATE*! *REG TM. RSA. (id:37788)
RE/MAX Escarpment Realty Inc.
13085 Nassagaweya Puslinch Townline
Milton, Ontario
17 Acres of Beauty! Cleared, treed, rolling, planted... its all here on this majestic piece of property located on the paved road Puslinch/Milton Townline. The long private lane will lead you to very cool log home that awaits your finishing touches. The house is served by a 200 amp service, private well and septic. Or maybe you want to build your own vision! The possibilities are endless. Call your Realtor today! (id:37788)
Coldwell Banker Neumann Real Estate
99 Baker Street
Thorold, Ontario
This beautifully upgraded, fully finished 2-storey townhouse is the perfect blend of style, comfort, and convenience. Located in the growing community of Thorold, this 3-bedroom, 4-bathroom home is a showcase of thoughtful design and quality finishes. The main level features a bright open-concept layout with engineered hardwood on the upper two levels, large windows, and a sleek kitchen equipped with stainless steel appliances. The flow continues to a welcoming living room, ideal for entertaining or quiet nights in. Upstairs, retreat to a spacious primary suite, along with two additional bedrooms that offer flexibility for family, guests, or a home office. The fully finished basement adds tremendous value with a generous rec room and a stylish 3-piece bathroom. Waterproof laminate flooring. Tasteful upgrades throughout, this move-in ready modern townhouse is perfect for buyers seeking turnkey convenience. Enjoy proximity to schools, parks, shopping, and major commuter routes. (id:37788)
RE/MAX Escarpment Golfi Realty Inc.
66 Benesfort Drive
Kitchener, Ontario
Step into this lovingly maintained two-storey attached home, ideally positioned on a spacious, tree-lined lot in a quiet, established neighbourhood. Perfect for those seeking walkability and charm, this home offers comfort, space, and incredible potential. The functional main floor layout features a bright living and dining area filled with natural light, creating a warm and welcoming atmosphere. The kitchen is equipped with ample cabinetry and workspace—ready for your personal design touch. Upstairs, you’ll find three generously sized bedrooms ideal for families, guests, or home office setups. The finished basement extends your living space with a cozy electric fireplace, a built-in bar, and plenty of room for movie nights or casual entertaining. Outside, the private backyard is a standout feature—lush with mature trees and offering exceptional space rarely found in similar homes. A brand-new deck (2024) and electric awning make it perfect for morning coffees or weekend BBQs. Pride of ownership is evident throughout, with recent updates including a newer furnace and water softener (both 2023), ensuring comfort and peace of mind. The single-car garage and private driveway add convenience, while the home’s location in a mature, walkable neighbourhood puts parks, schools, shops, dining, and public transit just steps away. Whether you're starting out or settling in, this move-in-ready gem is waiting for your personal touch. Don’t miss this opportunity to own a home with heart, space, and standout outdoor living. Book your private showing today! (id:37788)
RE/MAX Twin City Realty Inc.
225 Berry Street
Meaford, Ontario
Charming Century Home in the Heart of Meaford! Step into a piece of history with this beautiful 3-bedroom, 2-bath century home, blending original character with modern comfort. Featuring stunning original details including doors, trim, and a unique old press seamlessly incorporated into the kitchen this home is full of timeless charm. Perfect for families or professionals, the layout includes two dedicated work-from-home office spaces, and the versatile third bedroom has been divided into two separate rooms, offering flexible options. This home is located on a quiet dead end street with a long, private driveway through picturesque front gardens to a secluded backyard, creating a peaceful retreat just steps from Georgian Bay and within walking distance to downtown Meaford. This is your opportunity to own a beautifully preserved home property in a prime location. (id:37788)
RE/MAX Escarpment Realty Inc.
27 Lovers Lane
Ancaster, Ontario
Tucked away on one of Ancaster’s most admired streets, this exceptional property sits on a stunning half-acre private lot surrounded by mature trees and lush landscaping. The home strikes a perfect balance between elegance and ease, with a blend of formal spaces and relaxed living areas finished to a high standard throughout. The thoughtfully designed kitchen and inviting gathering areas make entertaining and everyday living equally enjoyable. Upstairs, the spacious primary suite offers a peaceful escape, complete with a beautifully appointed ensuite bath and generous storage. The fully finished lower level adds even more versatility, providing space for a media room, gym, or guest accommodations. Outside, the property truly shines — featuring a large pool, expansive rear deck, and a detached garage with an integrated pool house that extends your living space outdoors. All of this is just moments from Ancaster’s charming downtown core, with easy access to trails, parks, schools, and major highways. 27 Lovers Lane offers the rare combination of privacy, sophistication, and connection to everything that makes Ancaster special. (id:37788)
Real Broker Ontario Ltd.
2 Callary Crescent
Collingwood, Ontario
Chic & Coveted in Olde Towne Collingwood! Timeless Charm meets Modern Luxury in Prime Downtown Location! Tastefully renovated detached brick home (2465 sf of finished living space ) in the heart of one of Collingwood's most sought-after neighbourhoods. Enjoy small-town charm with top-tier urban amenities and year-round walkability to downtown dining, boutique shopping, waterfront trails, and cultural attractions. This versatile bungaloft floor plan offers ideal MAIN-FLOOR living, perfect for a range of lifestyles. The chef's kitchen (appliances 2023) features a peninsula island, breakfast bar, and spacious dining area-ideal for both daily life and entertaining. The open-concept Great Room is flooded with natural light, featuring vaulted ceilings and a cozy gas fireplace. Outside, enjoy a private, south-facing low maintenance courtyard for al fresco dining or quiet relaxation. The covered front porch (west-facing) offers the perfect place to enjoy a glass of wine and the Georgian Bay breeze! Main-floor primary suite is a true retreat and includes a walk in closet and a spa-inspired ensuite with double vanity, walk-in shower, and elegant soaker tub. Upstairs, find two generous bedrooms, spacious loft area (office/library or flex Space) and a renovated 4-pc bath with heated floors and glass walk-in shower-ideal for guests or family. Step inside from the attached garage (19.62 X 10.93 ft ) into a stylish mudroom/laundry area and convenient powder room. The finished lower level offers a bright rec room (gym/craft room) with fireplace, plus a storage/workshop area. Meticulously updated throughout-just move in and enjoy! Additional Highlights~ A/C 2023, 3 Bathrooms Beautifully Renovated, Kitchen Backsplash, New Patio Door to Garden, Walk in Closet~ Loft Bedroom, Designer Lighting, Washer/ Dryer (2020), Gutter System, Driveway Interlocking Stone, Custom Cabinets in Storage Room, Utility Sink in Storage Room. View Virtual Tour (id:37788)
RE/MAX Four Seasons Realty Limited
15 - 209707 Hwy 26
Blue Mountains, Ontario
Welcome to a meticulously updated four-season home on the shores of Georgian Bay, offering unobstructed panoramic views and direct access to both water and trails. Thoughtfully designed to showcase its natural surroundings, this property features expansive windows on all levels, filling the home with natural light and framing views of Georgian Bay, The Blue Mountains, and the gorgeous Georgian Trail. Just steps from your backyard are private stairs to the lake that is ideal for paddle boarding, kayaking, or launching a small boat. The open-concept main living area includes a gas fireplace and French doors that open to a private waterfront patio, seamlessly blending indoor comfort with outdoor living. The home spans three levels, each offering distinct living spaces, separate bathrooms and elevated viewpoints. Radiant heated floors on the main level add comfort during winter months, making this property as inviting in ski season as it is in summer. Located minutes from top ski clubs such as Georgian Peaks, Craigleith, Alpine, Osler, and Blue Mountain Village, this home is a rare find for outdoor enthusiasts. Whether you're hitting the slopes, hiking with your dog, or unwinding by the water, this home offers year-round access to the best of Southern Georgian Bay living. This spectacular home is your getaway to four season living! Furniture is also negotiable for this property. (id:37788)
Century 21 Millennium Inc.

