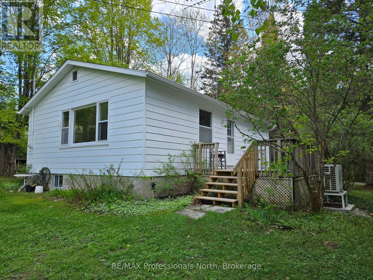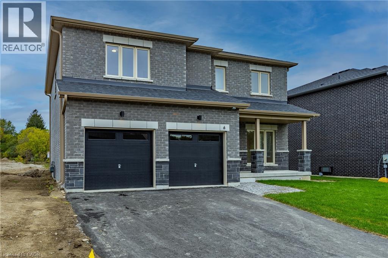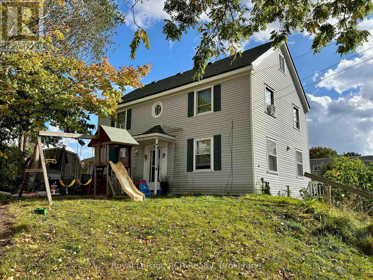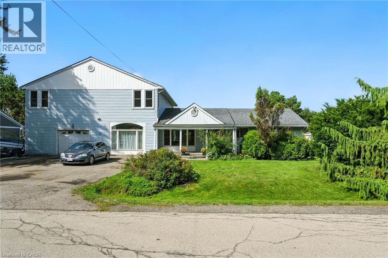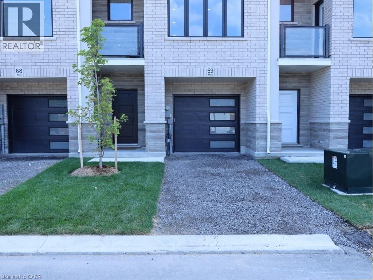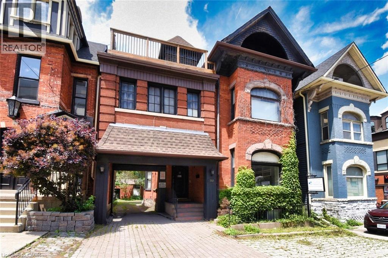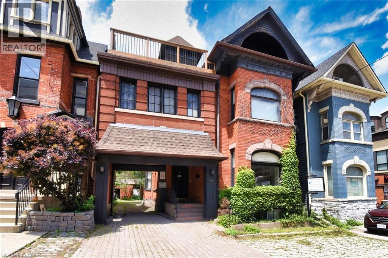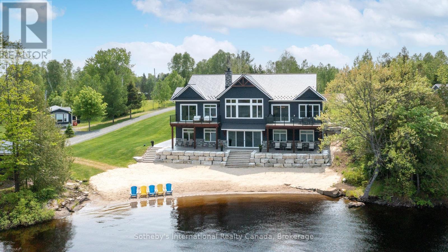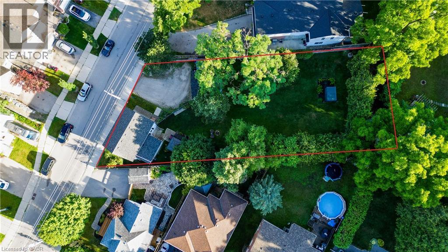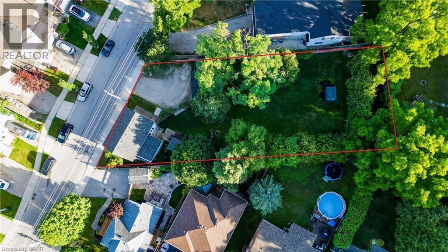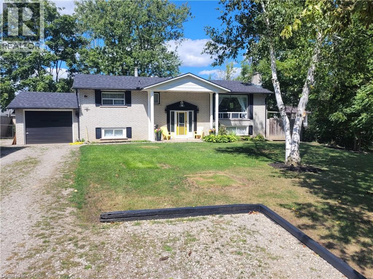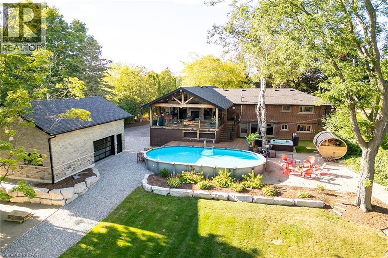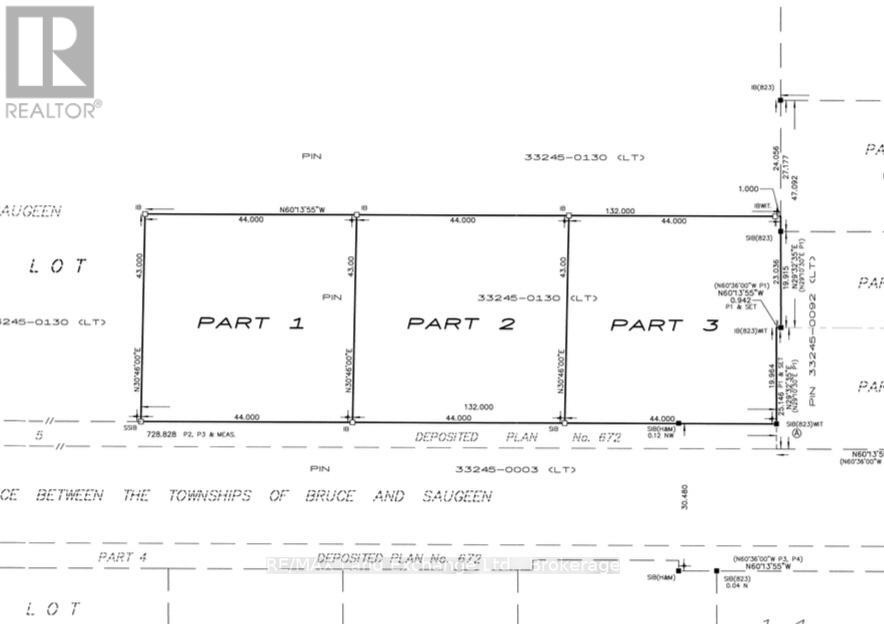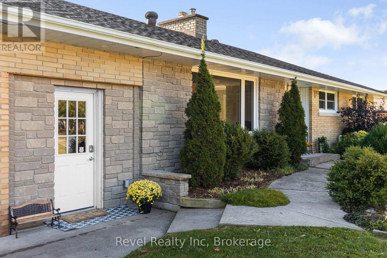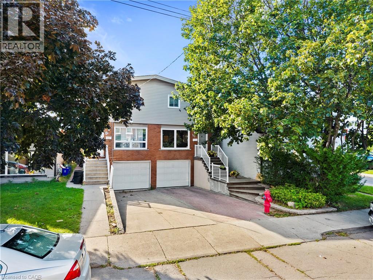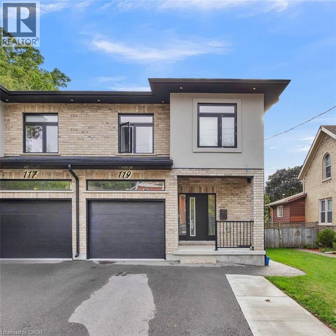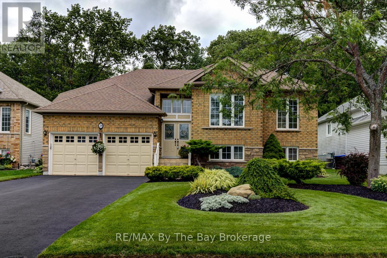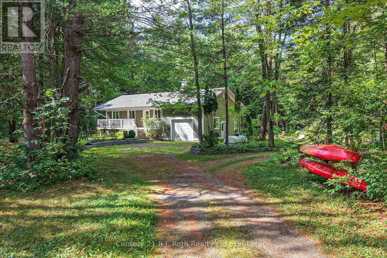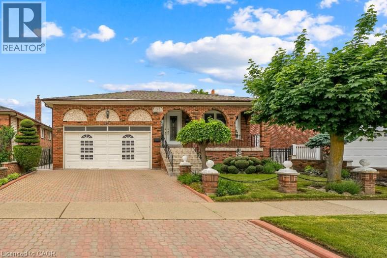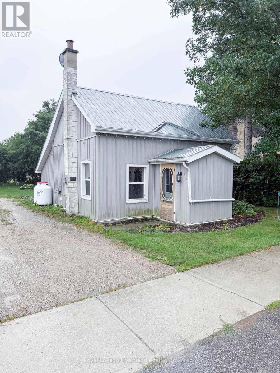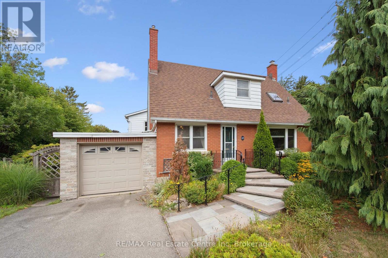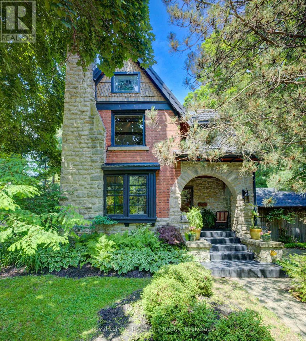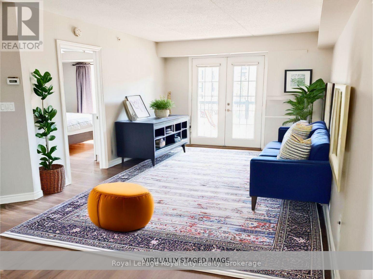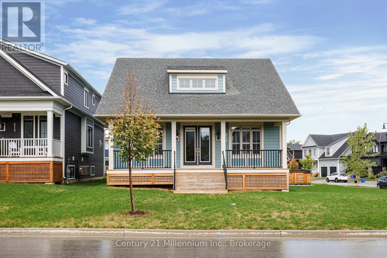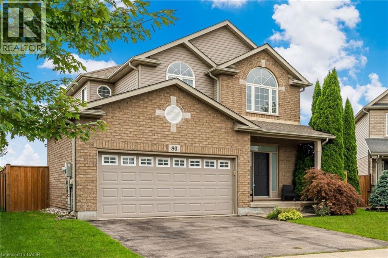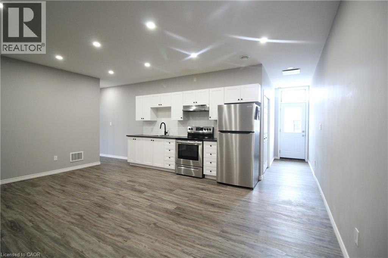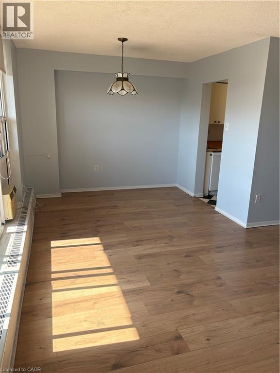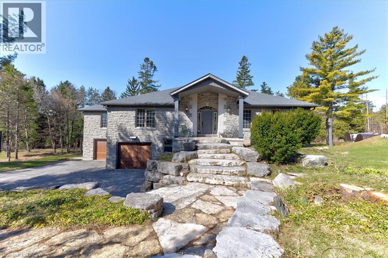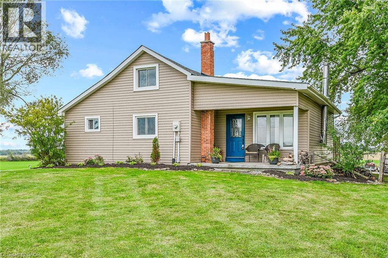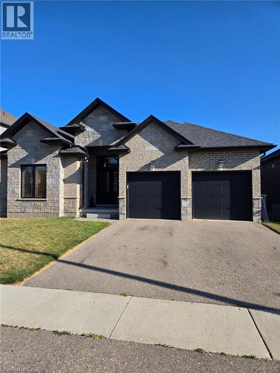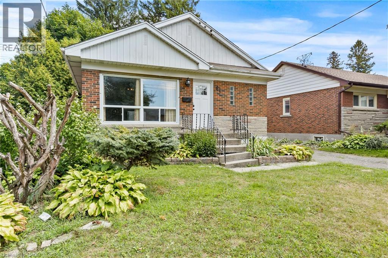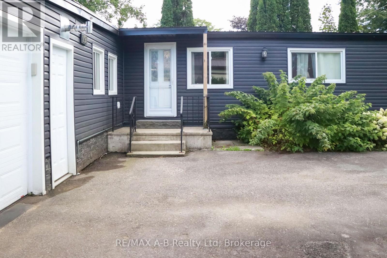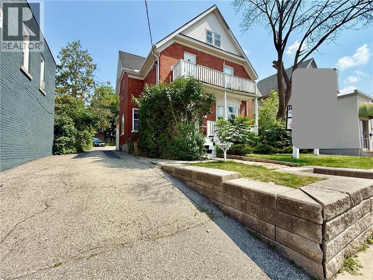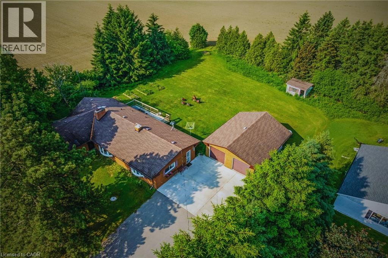421 Shadow Wood Crescent
Waterloo, Ontario
Welcome to this beautiful and modern townhome, available for lease in the highly sought-after University Downs neighbourhood of Waterloo. Located on a quiet crescent, this freehold home offers 3 bedrooms, 3 bathrooms (including a convenient cheater ensuite from the primary bedroom), and a finished basement rec room—perfect for relaxing or entertaining. Enjoy a bright eat-in kitchen with direct access to a lush, private backyard featuring a spacious deck and BBQ gas line hookup. The second and third levels are carpet-free, finished with wide plank laminate flooring throughout the bedrooms. Additional features include a single-car garage with backyard access, mature trees offering plenty of front yard shade, and convenient kitchen walk-out sliders to the yard. This location is ideal for families and professionals alike—just minutes from the expressway, top-rated schools, parks, trails along the Grand River, sports complexes, and both college and university campuses. Tenants to pay all utilities and hot water tank rental. (id:37788)
RE/MAX Real Estate Centre Inc. Brokerage-3
RE/MAX Real Estate Centre Inc.
34 Phair Crescent
London, Ontario
Welcome to this beautifully updated 3-bedroom, 2.5-bath home featuring a bright, open layout and a serene, private backyard retreat. Freshly painted in neutral tones, this home boasts new flooring in the kitchen, bathrooms, and basement—offering a modern, carpet-free living experience with durable laminate throughout. The heart of the home is a spacious kitchen equipped with a movable breakfast island and a pantry for extra storage. The adjacent living room shines with new pot lights, enhancing its warm and welcoming atmosphere. Upstairs, the spacious primary bedroom includes a walk-in closet and a private ensuite. The basement features a finished rec room or potential fourth bedroom with a roughed-in bathroom, offering flexible space to suit your needs. Step outside to a cedar-lined backyard oasis complete with a generous deck and a large storage shed—ideal for entertaining or simply relaxing in privacy. Additional features include: New furnace and A/C, Newer roof, Generous single-car garage with driveway parking for two additional vehicles, convenient location near shopping, amenities, and quick access to Hwy 401 Move-in ready with modern updates and a fantastic location—this home checks all the boxes! (id:37788)
Century 21 People's Choice Realty Inc. Brokerage
1010 Sturgeon Drive
Minden Hills (Minden), Ontario
Minden Lake, 1010 Sturgeon Drive. Year round two + bedroom cottage or home plus acreage. Are you looking for privacy? This cottage is located in a cove on the shoreline of Minden Lake with a north and western view up the lake. Jump in at the White Water Rapids and end up at the cottage! 110' of shoreline with open sloping and level land to play on. The cottage is charming with an open concept living space, woodstove warmth plus a heat pump with AC and EBB in the basement for year-round enjoyment. Large picture windows to enjoy the outdoors, step out to the side deck to BBQ and dine. The lower level is partially finished for overflow guests or a second living space depending on how many bedrooms you need. The septic was updated in 2014 for three bedrooms. There is a unique bunkie on the property. Workshop for the handyman and a utility shed for storage. The cottage property offers lots of parking and has a manageable slope to the sitting bench and dock. Close to Minden, immediately off County Road 21, so easy to get to. Arrive and enjoy!! There is a second parcel beside this for sale that is 16.76 acres of land with a creek leading to the babbling brook that ends up in the lake. 98' of shoreline on the vacant acreage. Buy one or buy them both! See MLS X12087159 for the combined details. (id:37788)
RE/MAX Professionals North
6 Butternut Drive
Simcoe, Ontario
Welcome to 6 Butternut Drive, a beautifully updated 5-bedroom, 2-bathroom home located in one of Simcoe’s most desirable neighborhoods. This stunning property boasts an open-concept layout, perfect for modern living, with a gourmet kitchen featuring sleek countertops, stainless steel appliances, and ample storage. The bright and spacious living areas are bathed in natural light, offering a warm, inviting atmosphere. Outside, enjoy the privacy of your large backyard oasis, ideal for entertaining or simply unwinding. Situated close to parks, schools, and local amenities, this home is the perfect blend of comfort and convenience. (id:37788)
RE/MAX Erie Shores Realty Inc. Brokerage
893 Concession Street Unit# 303
Hamilton, Ontario
Experience Elevated living atop Hamilton’s Historic Concession Street. This spacious Top floor Condo featuring 2 Bedrooms + 2 FULL Bathrooms (primary with ensuite) PLUS 2 Exclusive Parking Spots makes it a Unique find with unbeatable value for this vibrant, Mountain Brow location, steps away from popular & trendy coffee shops, restaurants and local amenities. This is an ideal opportunity to live, work and play close to home – conveniently situated minutes from Juravinski Hospital, parks, transit and easy highway access. The Bright, Open Concept design seamlessly connects the living, dining and kitchen areas, creating an inviting and airy atmosphere filled with natural light. The galley kitchen is fully equipped with all appliances, plenty of cabinet space and functionality – perfect for cooking and entertaining. Large sliding doors in the Living Room provide access to a generous Southern exposure, private balcony to enjoy your morning Java, soaking in sunlight or unwinding at day’s end. Rest & Refresh in the primary bedroom with its own ensuite & jetted tub for added comfort. A second bedroom and another full bathroom makes a great combo for families, guests or a home office. For your convenience, the Unit includes an In-Suite, stackable Ventless Washer & Dryer AND an Exclusive storage locker across the Hall. Enjoy low maintenance living in a well-maintained building with condo fees that cover radiant heat, water, building maintenance, common area upkeep with snow removal and added Security System in parking area. Whether you’re looking to enter the market, simplify your lifestyle or invest, this is a rare opportunity to secure a home in one of the city’s most alluring and affordable areas. (id:37788)
Chase Realty Inc.
307 Prince (Lane) Street
Brockton, Ontario
Unique investment property that could offer many different opportunities. Currently being rented out as a duplex, however their is a 3rd finished living space in the basement. Main floor and lower apartments are currently vacant, so you can set your own rents. Upper apartment is month-to-month rent, all inclusive and no current rental agreement. The upper apartment offer 2 bedrooms, a kitchen, living room, a 4pc. bath, laundry room and includes a 17'7x9'7 deck as well as more living space on the 3rd storey. The main floor apartment offers 2 bedrooms, a kitchen, living room, a 4pc. bath and a laundry area. The lower level offers 1 bedroom, a kitchen, living room and a 3pc. bath. To change to a triplex would require a zoning change or amendment. Central vac is roughed-in on all 3 living spaces. The lot is 66'x148.5' & fronts onto two roads, which make it a good candidate for building a 2nd dwelling or a building lot severance. Could also be converted back to a home. Buyer to conduct their own due diligence with Bruce County. (id:37788)
Royal LePage Rcr Realty
5 Mazza Avenue
Dundas, Ontario
Bring your vision and creativity to this incredibly spacious and unique two-storey home on a premium 100' x 150' lot backing onto open fields! Offering over 3,500 square feet of living space, this one-of-a-kind and functional layout has amazing potential for a multi-generational setup. The main level features a large eat-in kitchen with granite countertops and gas stove, three generously sized bedrooms, main-floor laundry, and oversized living spaces throughout. The upper level is home to a massive primary suite with ensuite—perfect for a private retreat and family room with high ceilings and a wet bar. All rooms are impressively sized, offering endless renovation opportunities. Located just minutes to Dundas, Waterdown, Burlington, Hamilton, major highways and the GO Station—this is a fabulous location to invest in and transform into your dream home! Don’t be TOO LATE*! *REG TM. RSA. (id:37788)
RE/MAX Escarpment Realty Inc.
292 Vine Street Unit# 69
St. Catharines, Ontario
Welcome to this stylish boutique townhouse offering the perfect balance of modern living and everyday convenience. Featuring 3 bedrooms, 2.5 bathrooms, and a versatile den ideal for a home office or study, this carpet-free home has been beautifully maintained and is completely move-in ready. The open-concept second floor flows seamlessly from the bright living area to the dining space and luxury kitchen with quartz countertops and stainless steel appliances—perfect for entertaining or enjoying family time. Upstairs, spacious bedrooms provide comfort and privacy, including a primary suite designed to be your personal retreat. Step outside and enjoy not one, but two private balconies—one from the main living area and another from the primary bedroom—ideal for morning coffee or evening relaxation. Located in the heart of downtown St. Catharines, you’ll be just minutes from schools, shopping, golf, parks, places of worship, highway access, and public transit, giving you everything you need right at your doorstep. Common element road fee approx. $59.40/month (includes water). Don’t miss this rare opportunity to own a low-maintenance, modern home in one of the city’s most desirable locations! (id:37788)
Right At Home Realty Brokerage
242 James Street S Unit# 1
Hamilton, Ontario
Historic Mixed-Use Gem Across from St. Joe’s – 242 James St S, in the heart of Hamilton’s vibrant downtown core, this stately mid-19th century building (circa 1850) offers timeless Victorian charm blended with flexible mixed-use functionality. Listed for lease is main floor; additional floors available for lease separately or combined. Featuring classic brickwork, tall arched windows, steep gables, and heritage detailing, this property stands out as a remarkable place to lease. Main floor boasts approx. 2300 sq ft and basement for storage is included. Three offices, a reception area, full kitchen, full bath, and a feature brick fireplace. Unfinished basement adds expansion or storage potential. A separate below-grade basement entrance allows for possible future independent use or rental. 10' ceilings on the main level, air conditioning, electronic entry, and visible signage options. Nestled between many similar Victorian era properties of the Durand and Stinson School areas, multi unit remarkably stellar multi-million-dollar properties nearby. Steps to shopping, dining, medical offices, hospitals, GO transit, the escarpment, and major highways. Quick access to Hamilton International Airport and Porter Airlines. Live, work, and invest in one of Hamilton’s most desirable mixed-use locations. A remarkable opportunity to earn income from residential rentals while serving clients in the comfort of updated office space. (id:37788)
RE/MAX Escarpment Realty Inc.
242 James Street S
Hamilton, Ontario
Historic Mixed-Use Gem Across from St. Joe’s – 242 James St S, in the heart of Hamilton’s vibrant downtown core, this stately mid-19th century building (circa 1850) offers timeless Victorian charm blended with flexible mixed-use functionality. Featuring classic brickwork, tall arched windows, steep gables, and heritage detailing, this three-storey property stands out as a remarkable investment and ownership opportunity. Boasting approx. 5,600 sq ft, the main floor includes 2,300 sq ft of well-designed commercial space: three offices, a reception area, full kitchen, full bath, and a feature brick fireplace. Access to a large unfinished basement adds expansion or storage potential. A rear stairwell offers emergency egress and access to the private parking area. Enjoy 4 total parking spots—3 rear via private drive and 1 front boulevard. A separate below-grade basement entrance allows for possible future independent use or rental. The upper two floors provide spacious residential accommodations: six bedrooms, two kitchens, three full baths, two living areas, dining space, and laundry. Perfect for short- or long-term rentals—ideal for professionals working at nearby hospitals, including St. Joseph’s directly across the street. Additional features include 10' ceilings on the main level, outdoor deck on 3rd level, air conditioning, electronic entry, and visible signage options. Nestled between many similar Victorian era properties of the Durand and Stinson School areas, multi unit remarkably stellar multi-million-dollar properties nearby. Steps to shopping, dining, medical offices, hospitals, GO transit, the escarpment, and major highways. Quick access to Hamilton International Airport and Porter Airlines. Live, work, and invest in one of Hamilton’s most desirable mixed-use locations. A remarkable opportunity to earn income from residential rentals while serving clients in the comfort of updated office space. (id:37788)
RE/MAX Escarpment Realty Inc.
19 Bears Paw
Whitestone (Dunchurch), Ontario
Welcome to 19 Bears Paw, a standout luxury cottage drenched in all day sun offering 175 feet of clean, sandy shoreline on sought-after Whitestone Lake. Set on a gently sloping, landscaped lot, this turnkey, fully winterized retreat blends refined interior finishes, premium mechanical systems a rare combination in todays market. The main cottage offers approximately 5000 sq. ft. of finished living space across two levels, featuring vaulted ceilings, wide-plank hardwood floors, custom millwork, and a gourmet kitchen outfitted with Wolf stove and Miele fridge , a beverage fridge, and ice maker. Enjoy 5 spacious bedrooms, including a main floor primary suite with a spa-style ensuite and walk-in closets. The walkout lower level adds a wet bar, games area, gas fireplace, home gym, and a dedicated sauna perfect for year-round entertaining and relaxation. (id:37788)
Sotheby's International Realty Canada
64 Woolwich Street
Kitchener, Ontario
Come see this incredible double lot in the city. The current dwelling has received approval for tear down and is being sold AS IS. Viewing of the home will be provided only when an offer is made. Many building opportunities are available to you. Property is zoned as RES-2 which permits a single-detached dwelling and additional dwelling units for a total of four dwellings on the property. City planners are also willing to look at your proposal for severance if desired. They have approved the potential for up to two 4plexs. If severed minor variance application may be required for reduced lot frontage. The property is designated Built-Up Area and Urban Area in the Region Official Plan (ROP). Property measurements are as follows 156.58x88.50x187.79x75.5”. Value is in the land with mature trees, perineal gardens, tons of parking and a fully fenced yard for the protection of children or pets. (id:37788)
RE/MAX Twin City Realty Inc. Brokerage-2
64 Woolwich Street
Kitchener, Ontario
Come see this incredible double lot in the city. The current dwelling has received approval for tear down and is being sold AS IS. Viewing of the home will be provided only when an offer is made. Many building opportunities are available to you. Property is zoned as RES-2 which permits a single-detached dwelling and additional dwelling units for a total of four dwellings on the property. City planners are also willing to look at your proposal for severance if desired. They have approved the potential for up to two 4plexs. If severed minor variance application may be required for reduced lot frontage. The property is designated Built-Up Area and Urban Area in the Region Official Plan (ROP). Property measurements are as follows 156.58x88.50x187.79x75.5”. Value is in the land with mature trees, perineal gardens, tons of parking and a fully fenced yard for the protection of children or pets. (id:37788)
RE/MAX Twin City Realty Inc. Brokerage-2
3 - 14 Stevenson Street N
Guelph (St. George's), Ontario
Check out this brand new, 2-bedroom, 2-bathroom beauty in the heart of Guelph. It's clean, it's modern, and it's never been lived in by anyone else! The kitchen has sleek neutral cabinetry, quartz counters, full-size stainless steel appliances, and under-cabinet lighting. The open-concept living space is bright, airy, and walks out to a private balcony. The primary bedroom has its own ensuite, and the second bedroom is perfect for a roommate, guests, or a home office. There's also in-suite laundry, so the only mess you have to clean up is your own. You're steps from Angelino's Market for the best cannolis and a well-established hair salon for whenever you need a quick trim. You're also close to downtown, St. George's Park, the Italian Canadian Club, and essentials like Zehrs, Ethnic Supermarket, and GoodLife Fitness. And if this layout isn't quite what you're looking for, we also have other affordable options available that might suit your needs better - just ask! (id:37788)
Coldwell Banker Neumann Real Estate
1118 Diltz Road
Dunnville, Ontario
Experience the peace and tranquility of rural living on this beautiful 0.92 acre property with an exquisite raised ranch home! Welcome to 1118 Diltz Road. This all brick home boasts an abundance of curb appeal, beautiful landscaping, a spacious backyard and the Welland River running through the back. Inside the home, step in at the ground level foyer with stairs going up to the tastefully decorated main floor or down to the fully finished basement. On the main floor, relax in the bright and airy living room or continue on to the dining room with plenty of space for the family to enjoy meals together. The kitchen is centrally located with lots of counter space, lots of cupboard space and a walkout to the back porch for outdoor summer meals and barbecuing. Down the hall, find 3 bedrooms including the large primary bedroom with double closet and find a 4 piece bath with beautiful white wood accents. Downstairs, enjoy the ultimate family time with a sprawling 26' long rec room featuring brand new flooring (Aug. 2025), fresh paint and trims, a built in TV area and the perfect bar area. Also downstairs is a fourth bedroom and a 3 piece bathroom perfect for the growing family or in-law suite area. Attached to the home is the fully finished 1 car garage perfect for staying out of the snow or working on projects. Outside, enjoy a deep backyard with tons of space for activities, a vegetable garden or a fire pit. The opportunities are endless. Recent updates include Shingles Nov '23, Cistern clean and inspected Aug '25, Basement Flooring Aug '25. (id:37788)
Royal LePage Trius Realty Brokerage
1417 Highway 54
Caledonia, Ontario
Irreplaceable Grand River Waterfront Masterpiece. A home and cottage retreat all in one! Exquisitely updated throughout by “Kreekside Construction” this 4 bedroom, 4 bathroom all stone & complimenting brick Bungalow with walk out basement is situated on “Muskoka” Like 100’ x 299’ lot with over 20 km of navigable water allowing you to boat, wakeboard, fish, kayak & enjoy all that Grand River Living has to offer right from your own backyard. Incredible curb appeal with detached 20’ x 30’ garage offering heat, A/C, epoxy floor, & Trusscore interior. Entertainers dream backyard Oasis complete with Douglas Fir post & beam covered porch with composite decking, TV, stone clad double-sided gas FP, outdoor kitchen w/ leathered granite, BBQ & griddle, 3 hole putting/chipping green, barrel sauna, hot tub, & 17’ x 33’ salt water heated pool. The easily accessible waterfront area includes extensive use of armour stone, entertaining area with astroturf, & steps to access your 6’ x 20’ Dock. The stunning interior offers approximately 3200 sq ft of beautifully updated living space highlighted by great room with vaulted ceilings, wood beamed accents, gas fireplace set in stone floor to ceiling hearth, Pagoda hardwood flooring throughout, custom hickory kitchen cabinetry with granite countertops, contrasting island with quartz, & walk-in pantry, dining area, 3 spacious MF bedrooms including primary suite with vaulted ceilings & spa bathroom with soaker tub, walk in tile shower, & infloor heat. The finished lower-level features rec room with woodstove set in brick hearth, 4th bedroom, 2 pc bath, plus gym/living room area with 2 pc bath & separate entrance allowing for ideal inlaw set up or perfect home office. Conveniently located close to amenities & easy access to Ancaster, Caledonia, & 403. Grand River Living is more than a place to call home – It’s a Lifestyle you deserve to Experience. (id:37788)
RE/MAX Escarpment Realty Inc.
Pt 1 Pt Lt 8 Bruce Saugeen Townline
Saugeen Shores, Ontario
3 newly created building lots minutes from Port Elgin now available. Each measuring 141 ft x 144 ft, offering the perfect canvas to build your custom home or cottage getaway. These spacious lots provide a peaceful setting with easy access to beaches, shops, schools, and all the amenities this lakeside community has to offer. Hydro available at the lot line, private well and septic required, quiet rural setting, yet close to town. Whether you're planning a future retirement home, seasonal retreat, or year-round residence, these lots offer a rare opportunity in a growing community. Choose your spot or bring the relatives and make it a family project! Lots are subject to HST on closing. (id:37788)
RE/MAX Land Exchange Ltd.
21 John Street
Springwater (Elmvale), Ontario
Opportunity in Elmvale! Spacious Family Home on a Quiet Dead-End Street Tucked away on a peaceful street in the heart of Elmvale, this charming 2-bedroom, 2.5-bathroom home is the perfect blend of comfort, space, and location. With over 2,300 sq. ft. of finished living space and a fully fenced backyard, its designed with family life in mind. Step inside to a bright, open kitchen made for gathering plenty of counter space, room to host, and a layout that flows into the oversized living room. The main floor also offers a practical mudroom, main floor laundry (plus a second laundry area in the basement!), and convenient inside access from the 1.5-car garage. Upstairs, the spacious primary bedroom includes a walk-in closet, and the finished basement offers flexibility think in-law suite, teen hangout, or home office with its own laundry area already in place. Outside, enjoy a brand-new deck, garden boxes ready for summer planting, and a shed for all your outdoor tools and toys. Whether it's backyard BBQs or quiet evenings under the stars, this yard is ready for it. Just steps from the school, library, arena, and parks, this is a location where families thrive. If you've been waiting for the right Elmvale home, this is your chance. Book your showing and come take a look! Bonus Tesla Charger in Garage if you would like it to stay! (id:37788)
Revel Realty Inc
410 Northfield Drive W Unit# D9
Waterloo, Ontario
ARBOUR PARK – THE TALK OF THE TOWN! Discover North Waterloo’s most anticipated new address at Arbour Park, where modern living meets natural beauty. These newly built stacked townhomes are perfectly positioned beside the peaceful Laurel Creek Conservation Area, offering the ideal combination of tranquility and urban convenience. Commuting is effortless with quick access to Highway 85 and direct connectivity to the 401, while parks, schools, shopping, and dining are all just moments from your doorstep. Now available is the sought-after Magnolia 2-storey model, offering 885 square feet of thoughtfully designed living space. This bright, open-concept layout features 2 spacious bedrooms + a work nook, 2 full bathrooms, stylish finishes, and your own private balcony & terrace to enjoy morning coffee or unwind at the end of the day. You’ll love the contemporary kitchen with stainless steel appliances, the convenience of in-suite laundry, and the comfort of being tucked away in a mature, established neighbourhood. Utilities including heat, hydro, gas, water, and hot water heater are the responsibility of the tenant. A full credit report, including score and history, is required with all applications. Available for immediate occupancy, this is your opportunity to experience modern living in one of Waterloo’s most desirable communities. (id:37788)
RE/MAX Twin City Faisal Susiwala Realty
135 West Avenue N
Hamilton, Ontario
Welcome to this spacious 2-storey semi-detached family home in central Hamilton! Offering a garage with inside entry and parking for two vehicles, this carpet-free home blends comfort with convenience. Step into the bright foyer and into a generous living room—perfect for family gatherings or entertaining friends. The updated kitchen showcases sleek quartz countertops and flows seamlessly into the dining area, which opens through sliding doors to a spacious backyard—ideal for summer barbecues, kids’ play, or simply relaxing outdoors. Upstairs, you’ll find three well-sized bedrooms and a 5-piece bathroom. The unfinished basement provides plenty of potential, complete with a laundry and direct garage access. Located close to schools, parks, public transit, Hospital and a variety of local shops and restaurants—this home is move-in ready and waiting for its next chapter. Book your private showing today! (id:37788)
Coldwell Banker Community Professionals
212 King William Street Unit# 1204
Hamilton, Ontario
Welcome to Kiwi Condos by Rosehaven in the heart of downtown Hamilton! This brand new Peckman model offers 2 spacious bedrooms, 2 full bathrooms, and 9 ft ceilings in a bright, sun-filled layout. Located in a safe and stylish building, you’ll enjoy walking distance to King Street shops, cafes, restaurants, and entertainment. Easy access to public transit (ideal for McMaster students) and just minutes from Hwy 403 & QEW. Features include quartz countertops, kitchen backsplash, in-suite laundry, free internet, and on-site security. Steps from St. Joseph’s Healthcare, Hamilton General Hospital, and Jackson Square. Perfect for couples or small families. A carefree urban lifestyle awaits at Kiwi Condominiums! (id:37788)
Century 21 Green Realty Inc
119 Waterloo Street
Kitchener, Ontario
Set on a quiet, central street in Kitchener’s Mount Hope–Huron Park area, 119 Waterloo Street is a versatile 3 + 1 bedroom home with a layout that works for today and tomorrow. The main level opens to a bright, airy great room and an updated kitchen with shaker cabinetry, an island, stainless appliances, subway-tile feature backsplash—an easy space for everyday living and entertaining. Wide-plank flooring, pot lights, and large windows add warmth and light throughout. Upstairs, three bedrooms provide comfortable retreats, while the full bath serves the family with ease. A major bonus is the lower level: it has its own separate entrance, a full kitchen, living area, and an additional bedroom—ideal as an in-law suite, multigenerational space, or private guest quarters. Outside, the fully fenced yard features a timber pavilion with a metal roof and a flagstone path—perfect for relaxed dinners, morning coffee, or a quiet workspace in the shade. Location puts you close to the Iron Horse Trail, Cherry Park, and the restaurants and cafés of Belmont Village, with downtown Kitchener, Grand River Hospital, the ION LRT, and the Kitchener GO station all within easy reach. (id:37788)
RE/MAX Twin City Realty Inc.
29 Cranberry Heights
Wasaga Beach, Ontario
This stunning 2 bedroom, 2 bath home offers spectacular curb appeal in the front and a true wow factor in the back with beautifully designed, low-maintenance landscaping. Inside, the spacious primary suite features an abundance of built-in closets, while the kitchen boasts granite counters and a huge pantry for exceptional storage. The open concept living and dining area is centered around a cozy two-sided gas fireplace, creating the perfect space for both relaxing and entertaining. The layout is both practical and inviting, with inside entry to the garage, a fully fenced yard, and a convenient gate leading directly to kilometres of walking, biking, and cross-country ski trails right outside your door. Located on a quiet street lined with similarly well-maintained homes, this property has been meticulously cared for and is offered as a no-smoking, no-pet residence perfect for those seeking comfort, convenience, and peace of mind in a welcoming community. Short distance to the beach and to all amenities, shopping and restaurants. (id:37788)
RE/MAX By The Bay Brokerage
2289 Southwood Road
Gravenhurst (Morrison), Ontario
Discover the peace and privacy of country living at 2289 Southwood Road. Tucked away on nearly 19 acres, this charming home offers plenty of space with 4 bedrooms and 2 bathrooms. Gather upstairs in the bright and welcoming main living area or spread out downstairs where you'll find 2 additional bedrooms and a 3-piece bath perfect for family, guests, or a private retreat. Cozy up by the fireplace on cooler evenings, enjoy the security of a generator, and make use of the handy storage shed. A partially cleared lot providing a mix of open space and natural landscape. Just minutes from Gravenhurst, this property strikes the perfect balance between tranquility and convenience. This home also features the following: New Roof 2019 / New hot water tank 2019 / New stainless fridge, stove, dishwasher, 2022 / New furnace 2019 / 11 KW Automatic Generac Generator connected to propane tank / Close to multiple lakes and rivers (id:37788)
Century 21 B.j. Roth Realty Ltd.
112 Linkdale Road
Peel, Ontario
Pride of ownership is evident in this beautifully maintained raised bungalow, nestled on a quiet street in a prime location near highways, shopping, and restaurants. This 3-bedroom, 2.5-bathroom home is a rare find, boasting an award-winning garden that has been thoughtfully curated over the years, creating a lush and inviting outdoor retreat. Step inside and be welcomed by pristine woodwork, immaculate floors, and timeless trim, all meticulously cared for by the same dedicated owner. Large windows flood the home with natural light, enhancing the warmth and character of every room. The fully finished basement offers endless possibilities! With a separate entrance, full second kitchen, and ample storage, this space is perfect for a rental suite, nanny accommodations, or multigenerational living. Plus, there's potential to add additional bedrooms, maximizing its functionality. Car enthusiasts and hobbyists will love the attached 2-car garage, featuring ample storage and a mezzanine—ideal for organizing tools, seasonal decor, or creating a workshop. With a little vision and modern updates, this cherished home has the potential to become the perfect haven for a new family to love for generations to come. Don’t miss this rare opportunity! Schedule your showing today. (id:37788)
Keller Williams Edge Realty
16 Whitechurch Street
Huron-Kinloss, Ontario
Welcome to 16 Whitechurch Street, a delightful detached home situated just outside Wingham, offering an excellent balance of rural charm and convenient access to nearby amenities in Wingham, Goderich, Clinton, and Kincardine. This inviting property features one bedroom, along with a versatile flexroom that can easily serve as an additional bedroom. The home includes a 4-piece washroom for your comfort and convenience, as well as a private driveway for easy parking. Step outside to enjoy a large back patio, which provides the perfect setting for relaxation or entertaining guests. With immediate occupancy available at a rental price of $1800 per month plus utilities, this home is ideal for singles or couples looking for a cozy retreat with the option for extra space. Experience the tranquility this property offers while being just a short drive from urban amenities. Don't miss your chance to make this lovely property your new home schedule a viewing today! (id:37788)
Royal LePage Heartland Realty
70 Beaumont Drive
Bracebridge (Muskoka (N)), Ontario
Opportunity knocks on the Muskoka River. This two storey duplex offers the perfect combination of space, location and potential. With some updating, this property could be transformed into a great investment, income property or family retreat. Each of the two self contained units feature a large kitchen, spacious living room, four piece washroom and two generously sized bedrooms- making it ideal for rental opportunities or multi generational living. Both units share a common mudroom but have their own separate entrances for convenience. A detached single car garage offers great storage or workspace for tools or toys. This property sits on a large flat lot, with a gentle slope down to the water. Stairs lead to your own private dock on the Muskoka River, where you will find hard packed sand entry and deeper drop off- perfect for swimming, boating and summer fun. From here, you can boat directly out to Lake Muskoka, enjoying endless recreational possibilities right in your backyard. Located just minutes from the charming town of Bracebridge, you'll have easy access to shops, restaurants, schools and amenities, all while enjoying the peace and beauty of Muskoka. Great potential and a one of a kind location this property is ready for a new owner to roll up their sleeves and bring their vision to life. (id:37788)
Chestnut Park Real Estate
544258 Bells Lake Road
West Grey, Ontario
Nestled in a quiet and private setting, this charming 2-bedroom home offers a wonderful escape surrounded by the natural beauty of a mixed forest. Located within walking distance to the Bells Lake Conservation Area, with access to over 1,000 acres of trails and outdoor enjoyment, its an excellent opportunity for nature lovers. The home features bright, comfortable living spaces filled with natural light throughout. A cleared area around the house allows for sunny outdoor spaces, gardening potential, and open views. Enjoy both front and rear decks, ideal for relaxing or entertaining. Outbuildings include a storage shed, a chicken coop, and a large detached garage, providing plenty of practical use and versatility. Whether youre looking for a quiet weekend retreat, a place to enjoy outdoor activities, or a cozy full-time residence, this property combines peaceful surroundings with everyday comfort. (id:37788)
Grey County Real Estate Inc.
69 Forest Street
Guelph (Dovercliffe Park/old University), Ontario
Located in Guelphs prestigious Old University neighbourhood, this 1958-built home combines solid construction with modern style. A slate staircase leads to the welcoming entrance, setting the tone for the beautifully updated interior. The main floor exudes charm and sophistication, with a chic gas fireplace, hardwood flooring, and crown molding enhancing the living room, while the warm yet stylish kitchen and spacious dining room make for effortless family meals and entertaining. Upstairs offers three bedrooms, with a versatile fourth bedroom or office on the main floor. With two bathrooms, a cozy lower-level family room with another gas fireplace, and a large office or hobby space, the home provides both comfort and flexibility. Outside, the sprawling English garden inspired lot with sturdy storage shed creates a private retreat, complete with an attached garage. Ideally situated within walking distance to downtown, Royal City Park, University of Guelph, and Hugh Guthrie Park, this home is nestled in one of Guelphs most prized neighbourhoods. (id:37788)
RE/MAX Real Estate Centre Inc
513 St Andrew Street W
Centre Wellington (Fergus), Ontario
Anchored at the top of the hill of St. Andrew Street West, with iconic views of the historic stretch of limestone properties that define Fergus high street, stands this impressive and handsome century home. Its Arts and Crafts inspired architecture showcases brick and cut stone detail, an imposing stone chimney, steel-clad gabled roof and a front entry shielded by a gentle archway to a covered porch. Step inside and be enveloped in warm and eclectic spaces, offering a haven that is a reminder of a bygone era. Enjoy a good book by the wood-burning fireplace in the library, entertain in the generous living and dining rooms. Retreat to the newer addition, housing the kitchen and in-law suite, complete with family room, gas fireplace, 3-piece bath with oversized walk-in shower and a bedroom (or main floor primary) with an outlook to the garden and pond, framed by an arbour covered in wisteria. Upstairs, the original primary bedroom has been vaulted into former attic space, creating a serene retreat complete with a sleeping loft, skylights, soaker tub, and large picture windows that bring in natural light and tree-top views. Two additional bedrooms share a charming 4-piece bath. Second and third bedrooms are cozy, all sharing a main, 4-piece bath. Serene, professionally landscaped gardens with meandering pathways amid lush perennials and mature trees are anchored by a generous covered porch and Al Fresco dining area. Through the back garden gate is ample parking and street access down a less travelled laneway. Brimming with character, inside and out, this private heritage property on an oversized lot is steps to downtown shops, pubs, the Grand River, Elora-Cataract trail and Groves Hospital. A once in a lifetime opportunity to call a piece of Fergus history, home. (id:37788)
Royal LePage Royal City Realty
204 - 1483 Maple Avenue
Milton (De Dempsey), Ontario
Welcome to this beautifully maintained one-bedroom Oxford model condo located in the vibrant Dempsey neighbourhood of Milton. Offering over 650 sq ft of functional living space, this home is ideal for first-time buyers, commuters, or investors. The kitchen features dark, elegant cabinetry and generous storage perfect for cooking and entertaining. The bright open-concept layout flows into a spacious living area with a walkout to a private balcony. The primary bedroom includes a large closet and ample natural light. A full 4-piecebathroom and in-suite laundry add comfort and convenience. This well-managed building offers excellent amenities including a gym, party room/club house and visitor parking. A commuters dream with quick access to Hwy 401, Hwy 407, and Milton GO Station. Walk to grocery stores, restaurants, movie theatres, and the Milton Leisure Centre. Surrounded by parks, walking trails, and family-friendly amenities. Don't miss this opportunity to live in one of Miltons most connected and desirable communities! (id:37788)
Royal LePage Royal City Realty
24 Meadowlark Drive
Hamilton, Ontario
Beautiful property, well loved, well cared for and move-in ready! Home offers 3+ 1 bedrooms, 1.5 bathrooms & has three entrance doors; 1 for each level and a third separate side entrance for shared access point for both. Ample parking with large driveway!! Incredible potential with this one! Easy access to the Lincoln M Alexander Parkway. Minutes drive to Limeridge Mall shopping & short walk to parks and schools. A must see home! (id:37788)
RE/MAX Escarpment Frank Realty
215 Courtland Street
Blue Mountains, Ontario
Available for Ski Season: December 1 - March 31. This gorgeous 4-bedroom, 4-bath bungaloft offers the ultimate in comfort and sophistication, complete with your very own swim spa/hot tub. With a premium corner lot and incredible views of the hill, this home is the ultimate Winter chalet across from the Orchard lifts at Blue. The main-floor primary is a private retreat complete with a luxurious ensuite boasting double sinks, soaker tub and a glass shower. The chef's kitchen is designed for both function and entertaining, open to a spectacular vaulted ceiling, a gas fireplace, and ample room for dining with family, and friends. A practical main-floor laundry room, a second main-floor bedroom and access to the extra-long driveway adds convenience. An upper loft offers a full bath and an additional bedroom to comfortably accommodate guests or extended family. The finished lower level offers a large great room for movies or games, another large bedroom and full bath. Enjoy Windfall's exclusive amenities: year-round heated pool, hot tub, sauna, gym, and community room. This home is the perfect backdrop for unforgettable memories this Winter! (id:37788)
Century 21 Millennium Inc.
14 Wildrose Trail
Collingwood, Ontario
Beautiful, spacious town home in popular 'Tanglewood' is move-in ready! Sept, Oct, Nov available at $2600/month. Dec-March available at $4,000/month plus utilities. Surrounded by golf courses, and minutes from private and public ski hills. Open-concept chalet style with gorgeous, modern finishes throughout. Main floor living/dining with gas fireplace and walk-out to a deck with BBQ. Perfect for large families or for hosting guests, the upper level sleeps 4 adults and up to 8 children with two queen bedrooms and a fantastic owners suite outfitted with two sets of double over double bunk beds and entertainment centre. Fully finished lower level with oversized sectional sofa, fireplace and additional bathroom. Private garage and driveway means parking for two cars. Laundry is en-suite. Walking distance to shopping and restaurants, surrounded by trails. Snow removal included - just pack your bags and enjoy the good life in Collingwood! (id:37788)
Century 21 Millennium Inc.
80 Loretta Drive
Virgil, Ontario
Opportunity is knocking! Fabulous 2 storey home on a very desirable street in Virgil, Niagara-on-the-Lake. ALL 4 Bedrooms on one level, ideal for the growing family or a buyer enjoying the extra space for home office and guest rooms for friends and family. Renovated, updated…nothing to do but move in and enjoy! Built by Mountainview Homes, a premier builder in Niagara. The layout on the main floor is open-concept. Includes kitchen with S/S appliances, stone countertops including island, spacious living room and dining room areas with walk-out to a covered porch and your own stunning heated in-ground pool. Next to the pool is a large grass area, perfect to plant a garden or have kids/grandkids play. A pie shaped lot. The back of the property measures 73 ft across. Fully fenced, private, planted trees along the border, and bonus no neighbours behind, just the ravine. On the upper level are 4 bedrooms, 1 full bath with soaker tub and separate shower. The staircase and railing are custom made, 100% hardwood, while the floors throughout the main level and second floor are new engineered hardwood. The lower level has a full bath, bedroom, living room, and exercise space. Over all, the home is over 2,700 sqft on 3 levels. Another bonus is you are only a few steps to a beautiful park complete with walking trails, seating areas, and splash pad for the kids. See photos #3 and #4 for floorplans, upgrades, and features. Treat yourself and come to view this stunning home! (id:37788)
Right At Home Realty
171 Highview Drive
Kitchener, Ontario
Spacious Basement Apartment – Available Sept 1st Looking for a comfortable and private space to call home? This spacious basement unit offers approx. 1,000 sq ft of open-concept living! 1 bedroom + den (den has no window – perfect for an office, guest room, or extra storage). Private entrance with private outdoor terrace Open-concept kitchen and living area. Covered bus stop 2 doors down – super convenient for commuters! Available September 1st. Quiet, clean, and ideal for a single person or couple looking for a cozy place with room to spread out. Tenant to pay 30% of utilities (gas, water, hydro). Credit Check, Income Verification, Lease Agreement, Non-Smoking Policy, References, Rental Application, Smoke-Free Home. Message for more details or to book a showing! (id:37788)
Coldwell Banker Peter Benninger Realty
21 King Street E Unit# 1b
Hagersville, Ontario
Cozy apartment in the Heart on Downtown Hagersville. FANTASTIC location, surrounded by all of the amenities Hagersville has to offer. With a Grocery Store and Pharmacy literally across the street and restaurants and boutique shopping right outside your door, you’ll never be far from anything you may need. And being only a few short blocks to 3 separate schools, an arena & a HUGE open park with a Splash Pad, pool & tennis court, it is the ideal home base for anyone with a child or just loves the outdoors. This unit boasts a private and secure entrance with fire and theft rated windows, private parking space(one), newer appliances, On demand Hot Water Tank and in suite laundry. Book your own private viewing today! (id:37788)
Certainli Realty Inc.
1964 Main Street W Unit# 1209
Hamilton, Ontario
Lovely 3 bed 2 Bath in a gorgeous & well kept apartment building on the West End minutes from Mc Master ! Perfect for a family or students :) Vacant & ready to move in ! This apartment building has Laundry, a Pool, Parking and a Gym! (id:37788)
Revel Realty Inc.
408 Dundas Street S Unit# 101
Cambridge, Ontario
This lightly lived in one bedroom boutique style condo is only one year old and located in South Cambridge. Located on the main floor, this unit is 560 sq ft and features a 120 sq ft concrete patio off the living room, with a cedar hedge for future privacy. The unit boasts luxury vinyl flooring throughout, 9' ceilings, and pot lighting, offering ample space for one or two occupants. The kitchen is equipped with plenty of cabinetry, a stainless steel fridge, stove, dishwasher, and built-in microwave, and includes a kitchen island/table for additional storage and dining space. A convenient laundry closet with a stacked washer and dryer is also included. The 4-piece bathroom has been upgraded with marble flooring and a tub surround. The generous-sized bedroom features a large closet with mirrored sliding doors, and both the living room and bedroom have customized electronic opaque blinds, providing both privacy and daylight control. Condo fees are $369.60 per month, and the unit comes with one parking space (R18). If extra storage is needed, it can be arranged through the management company. A bike rack is available at the rear of the building, and visitor parking is located along the fence at the north end of the parking lot. A common space party room is located on the main floor. This unit is within walking distance to shopping and restaurants, and offers quick access to Highway 8 and Highway 403. It's truly a must-see! (id:37788)
Royal LePage Crown Realty Services Inc. - Brokerage 2
Royal LePage Crown Realty Services
20 Grandy Lane
Cambridge, Ontario
RARE OPPORTUNITY! Custom built raised bungalow on a 1.04-acre lot, offering court location surrounded by protected greenspace. This exclusive, 10 estate court rarely has homes come up for sale and 20 Grandy lane is one that takes full advantage of the natural features, completely backing onto mature forest with direct access to Millcreek conservation land. The home features a stunning all stone exterior with a beautiful retaining wall and carefully set natural stone steps, leading to the front door. The main level layout is wide open with large windows, designed to overlook the backyard from anywhere within the open space and providing access to the elevated multi-level deck completed with composite decking and glass rails. A rich, maple raised panel kitchen sits central with an oversized quartz countertop and raised bar sitting area; elegant crown molding finishes the cabinets to the ceiling with built-in stainless-steel appliances, gas cooktop. Equal in elegance is the built-in family room wall unit featuring gas fireplace insert. A three-sided fireplace separates the dining room from a sunken sitting area providing for an elevated view of the backyard; coffered ceiling accents and hardwood flooring span the space. Completing the space is a large bedroom, laundry, 2-piece bathroom, and the primary suite, complete with walk in closet and recently renovated(2023) 5-piece spa like ensuite. A hardwood staircase leads to the lower level which is still completely above grade; the home was strategically placed to take full advantage of the walkout. Lower level gives access to the oversized, staggered double car garage. Perfectly suited as a multi-generational home, offering three bedrooms, a recently renovated (2023) 4-piece bathroom, recreation room with gas fireplace, and kitchenette along with wet bar. Roof(2024), Additional oversized garden shed for equipment storage. Minutes from the 401, amenities, and schools. Don’t miss this truly beautiful property! (id:37788)
RE/MAX Twin City Realty Inc.
435 Highway 54
Brantford, Ontario
Very few homes come up in this prime location, specially at this price point. Perched on the county hill just minutes from Branford and the 403, the home provides tremendous opportunities for the commuter. Hidden away from view is a large compacted gravel yard perfect for the contractor, equipment operator, landscaper or other small business owners. Extensive work has gone into preparing this space, including a large secure storage trailer with earthen ramps. The home boasts 3 bedrooms and a large eat-in kitchen. A 20x14 outbuilding, 16x34 rear deck, and miles of farmland views add to the county feel. New exterior doors, roof, flooring, porch, hot tub and more upgrades over the last few years. (id:37788)
RE/MAX Escarpment Realty Inc.
100 Theodore Schuler Boulevard Unit# B
New Hamburg, Ontario
UTILITIES INCLUDED!! SMALL TOWN LIVING IN THE LOWER UNIT OF THIS CUSTOM BUILT BUNGALOW BACKING ONTO GREENSPACE ON A FAMILY FRIENDLY STREET. LOTS OF LIVING SPACE IN THIS 2 BEDROOM UNIT WITH AN OPEN CONCEPT DESIGN WITH LARGE PRINCIPAL ROOMS. FEATURES INCLUDE CARPET FREE, POTLIGHTS, A FIREPLACE IN THE LIVING ROOM AND A WALK OUT FROM THE DINETTE TO THE BACKYARD OVERLOOKING THE POND AND GREENSPACE BEYOND. 2 LARGE BEDROOMS WITH BIG WINDOWS ARE SEPAARATED BY THE MAIN BATH. 1 DRIVEWAY PARKING SPOT AND 1 GARAGE PARKING SPOT IS INCLUDED WITH THE UNIT. AVAILABLE FOR OCTOBER 1ST (id:37788)
RE/MAX Twin City Realty Inc.
61 Radford Street
Hamilton, Ontario
Welcome to 61 Radford Street a rare 8-bedroom income property in a prime Hamilton location near McMaster University. The lower level features 5 rented bedrooms, each with egress windows, while the main floor offers 3 additional bedrooms, with strong rental demand and potential for full occupancy. Recent updates include a brand-new furnace and central air (2025), providing peace of mind for years to come. With reliable tenants, steady cash flow, and excellent proximity to transit, shopping, and amenities, this property is an ideal addition to any investment portfolio. (id:37788)
Exp Realty (Team Branch)
191 Cedar Street
Perth East (Crystal Lake), Ontario
Welcome to your dream home! This spacious 3-bedroom, 1-bath gem offers space, comfort, and style with renovations completed over the last five years. Start your mornings in the primary bedroom overlooking the tranquil backyard. step outside to your private deck. or gather around the firepit on cool nights. The oversized garage with gas furnace add convenience to your daily life. Nestled in a quiet community, you're only a short drive from Stratford(under 10 minutes) and Mitchell(under 20 minutes). Spacious, move-in ready and full of charm----this home is ready for your next chapter! Land rent will be $496.98 per month--includes garbage and recycle pick up, taxes, water testing, lot fee and septic maintenance as well as road maintejance. Call your REALTOR today!! (id:37788)
RE/MAX A-B Realty Ltd
470 Dundas Street E Unit# 220
Waterdown, Ontario
Welcome to this stunning 2nd-floor unit in the highly sought-after Trend 3 community! Step into a bright and inviting 1-bedroom condo. The open concept layout seamlessly connects the modern kitchen and living area, featuring brand-new stainless steel appliances, a stylish breakfast bar with quartz counter tops, and direct access to your private balcony. A well-appointed 4-piece bathroom and the convenience of in-suite laundry complete this thoughtfully designed space. Enjoy a lifestyle of comfort and convenience with exceptional building amenities, including vibrant party rooms, a state of the art fitness center, scenic roof top patios, and secure bike storage. Located in the heart of Waterdown, this home offers effortless access to top-rated dining, shopping, schools, and picturesque parks. Included with the unit is 1 owned surface parking space and an owned locker for extra storage. Experience contemporary living at its finest in this exceptional condo! (id:37788)
RE/MAX Escarpment Realty Inc.
602 King Street E
Kitchener, Ontario
Fantastic investment opportunity in the heart of Kitchener! This mixed-use property, located in the sought-after SGA-2 zone, offers endless potential. The main floor is currently operating as a salon, while the upper level features a 1-bedroom and 1 bathroom apartment. Ample private parking on-site adds incredible value—rarely found in this area. Surrounded by essential amenities including restaurants, the Farmers Market, schools, and hospitals, with the Google office and numerous nearby condos contributing to strong commercial footfall. SGA-2 zoning permits moderate-density, mid-rise developments—allowing for up to 8-storey residential buildings, modern townhomes, or mixed-use commercial/residential projects. Whether you’re an investor, developer, or end-user, this property combines immediate rental income with exciting future redevelopment possibilities. (id:37788)
Century 21 Right Time Real Estate Inc.
858 Trinity Road
Ancaster, Ontario
Located on RARE 150x250 ft lot at 858 Trinity Road South in Ancaster, this spacious custom bungalow offers OVER 1,500 sq. ft. per floor with no neighbors on one side or behind. The main level features three generous bedrooms and 1.5 baths, while the fully finished lower level adds two large bedrooms and a full bath, making it ideal for families or multi-generational living. A large detached double garage provides ample storage or workshop space, and the expansive lot offers endless possibilities. Inside, the home showcases CUSTOM craftsmanship, including leather-finish granite countertops by a custom stone maker and stone finish bathrooms. Located just minutes from the Ancaster Fairgrounds and 2 km from the 403, this property combines rural tranquility with city convenience. Key upgrades include a roof with lifetime shingles (11 years), well (12 years), New Plumbing (2 years) and exterior waterproofing (12 years), ensuring long-term durability. NEW heat pump and Furnace (5 years). (id:37788)
Exp Realty
1426 Caen Avenue
Woodstock (Woodstock - North), Ontario
Priced to Sell! A Must See! Welcome to 1426 Caen Avenue, Woodstock a beautifully maintained freehold townhome built by Claysam Custom Homes. This 3-bedroom, 3-bathroom home features a bright, open-concept main floor with an upgraded kitchen, a spacious dining area, and a large great room filled with natural light. Sliding doors lead to a fully fenced, oversized backyard perfect for family gatherings or outdoor entertaining. Upstairs, youll find a generous primary bedroom with an ensuite and a walk-in closet with custom cabinetry, along with two additional bedrooms, a full bathroom, and convenient second-floor laundry. The home also includes a single-car garage with inside access to the backyard. Located on a quiet, family-friendly street close to schools, parks, shopping, the Toyota Plant, Highway 401, and more. Stove, dishwasher, and refrigerator are all just 2 months old. (id:37788)
Homelife Power Realty Inc



