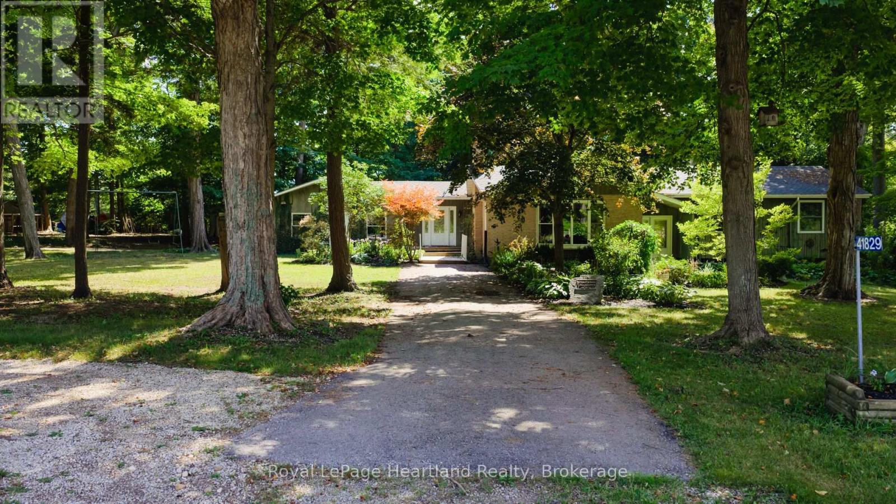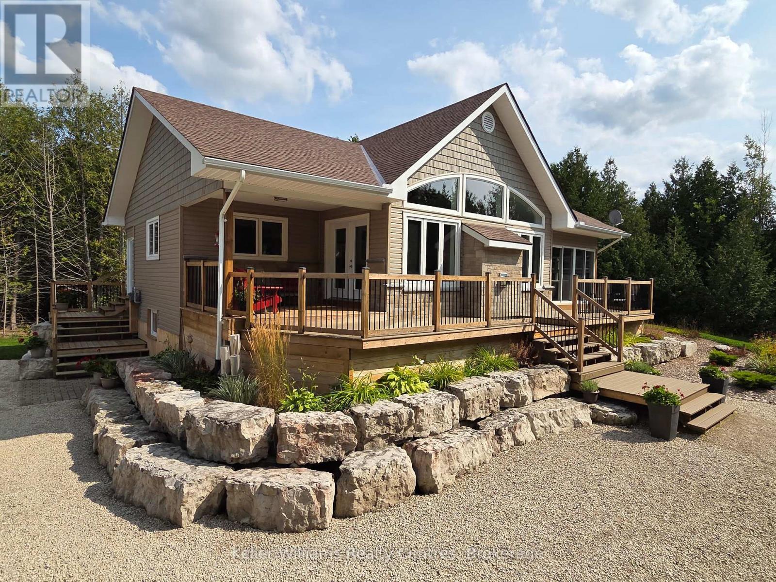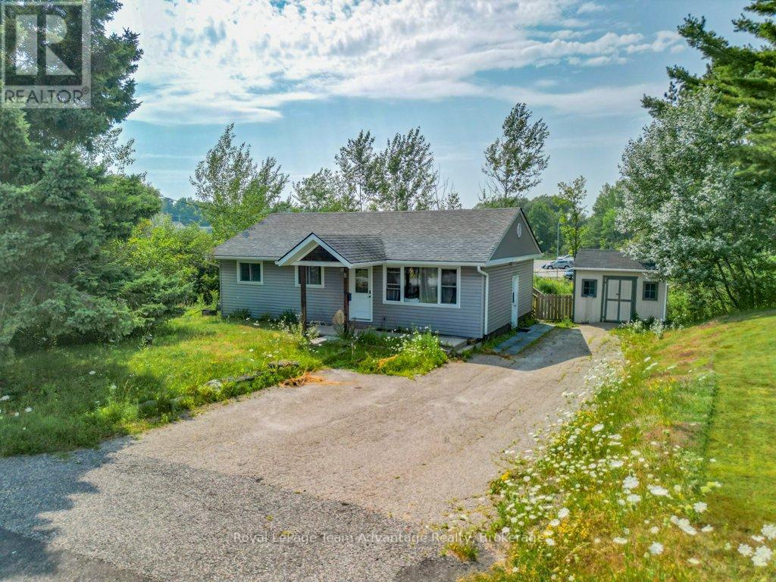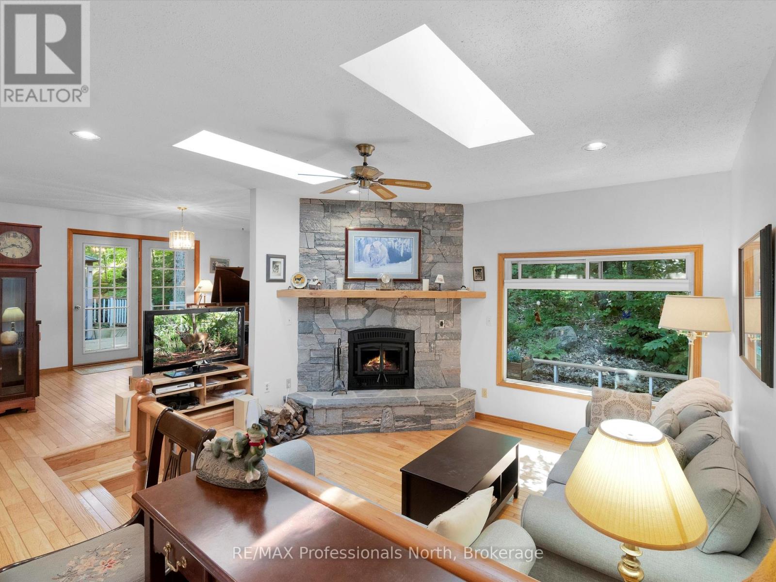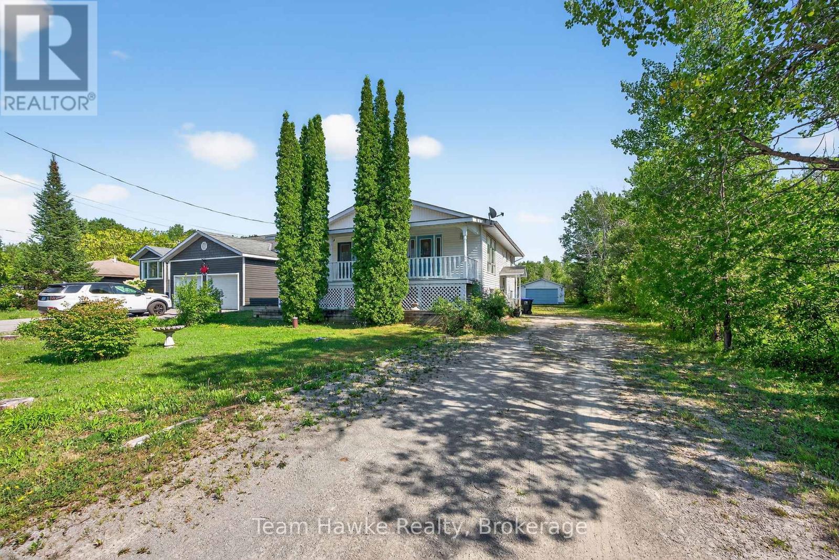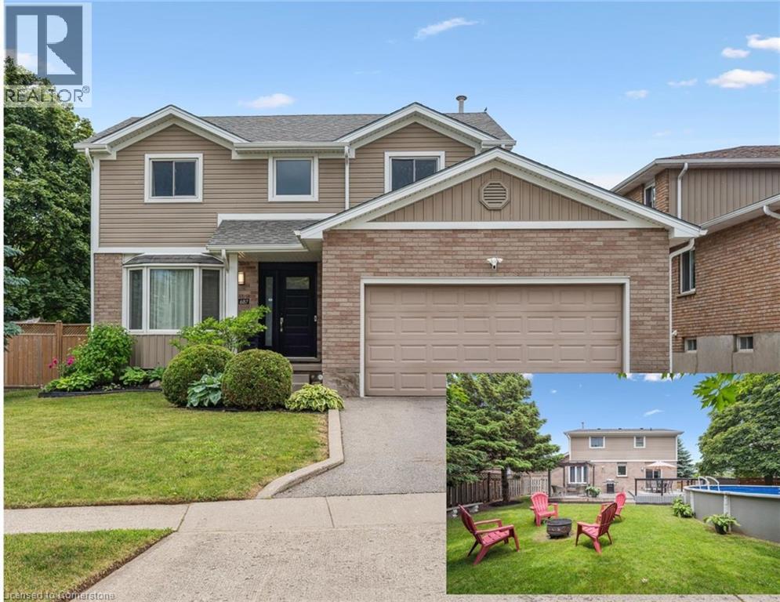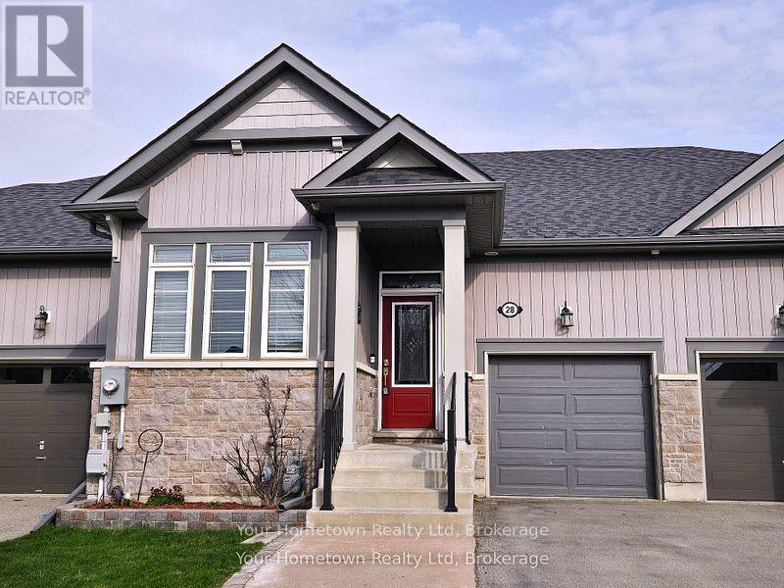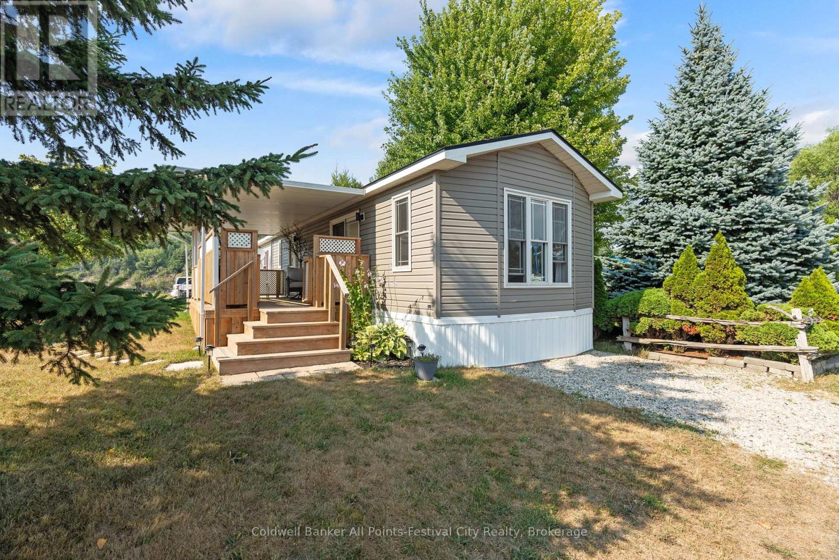1016 Alberni Road
Woodstock, Ontario
This custom-built executive bungalow features 2+2 bedrooms and is finished from top to bottom with thoughtful design and lasting quality. Set in a prestigious area and backing onto a scenic trail and lush greenery, the home offers both privacy and a connection to nature. The main floor showcases 10-foot ceilings in the entrance and living room, creating an airy, open feel. The eat-in kitchen is equally impressive, with handcrafted cabinetry, black granite countertops, a tiled backsplash, and a large centre island—ideal for daily living and entertaining. A walkout leads to the back deck, perfect for morning coffee or outdoor dining with views of the surrounding green space. Two spacious bedrooms are located on the main level, including a primary with direct access to the main bath. Hardwood and ceramic flooring run throughout, combining durability with timeless style.The fully finished basement expands the living space with a large rec room ready for movie nights or casual gatherings, two additional bedrooms, a full bathroom, and a utility room with built-in shelving and counters—ideal for storage, hobbies, or a home workshop.Curb appeal is highlighted by a double-wide interlocking stone driveway, cement curbs, and a welcoming stone-stucco entrance. The fully fenced backyard offers a low-maintenance outdoor retreat with no rear neighbours. Offering space, comfort, and enduring value in a sought-after location, this executive bungalow is well-suited to a wide range of lifestyles (id:37788)
Corcoran Horizon Realty
139 Waterloo Street S
St. Marys, Ontario
Located in a desirable neighbourhood close to local parks, a community recreation centre, and excellent schools, this inviting family home offers warm wood décor throughout and a spacious cherry kitchen featuring abundant counter and cupboard space, luxury vinyl flooring, and a large eat-in area perfect for family gatherings. The sunken living room is accented with rich, dark-stained hardwood flooring, adding a touch of elegance. Seven Heritage London windows were recently replaced with new triple-glazed units for improved comfort and energy efficiency. The home includes a double car garage with convenient walk-up access, as well as a practical mudroom with pocket doors that lead directly into the kitchen and out to the patio and pool area. The private primary wing offers a generous bedroom with a walk-in closet and a newly updated four-piece ensuite bath with a coni-marble tub surround. Upstairs, you'll find three additional bedrooms, a three-piece bath, and cozy carpet throughout the hallway and bedrooms. The first basement level offers a spacious family and games room with a two-piece bath and walk-up access to the pool, while the second basement level remains unfinished, providing laundry with a brand new LG washer and dryer (2024), a workbench, and an owned water softener. An additional walk-up leads to the garage. Outside, enjoy summer days in the 18 x 36 pool with a depth of 7 feet, a 2024 pool filter and pump, a 2023 solar blanket, composite decking, a gazebo, a pool shed with pump, and a beautiful waterfall feature that adds both relaxation and visual appeal. A hedge on the south side marks the property line with the neighbour. Additional updates include new eaves and gutter guards, plus a new air conditioner 2025.With thoughtful updates, plenty of storage, and welcoming living spaces all within walking distance to parks, the recreation centre, and schools, this well-maintained home is ready for its next chapter. (id:37788)
Peak Select Realty Inc
41829 Amberley Road
Morris Turnberry (Turnberry), Ontario
Welcome to MacFarlane Meadows, a cherished family home that has stood the test of time since 1971. For the first time, this beloved sanctuary is being offered for sale, inviting a new family to step into a legacy of warmth & unforgettable memories. Nestled on the outskirts of Bluevale, just a stone's throw from the quaint town of Wingham, this remarkable 4-acre property has been a backdrop for countless family milestones. With 4+1 spacious bedrooms & 2 updated bathrooms, there's room for everyone to unwind & thrive, making it the perfect haven for growing families. At the heart of this home is the large family room, a cozy space designed for connection and comfort. It's here that many evenings have been spent sharing stories & enjoying each others company. The expansive kitchen, equipped with a generous breakfast bar & ample space for a table, has been the scene of countless family gatherings. Just beyond the kitchen, a new deck beckons for outdoor dining or sipping morning coffee, all while soaking in the breathtaking views of the surrounding landscape. One of the standout features of this property is the tranquil river meandering through the grounds, offering a peaceful retreat right in your backyard. Imagine lazy afternoons spent fishing or kayaking, or crafting your own maple syrup from the 50 sugar trees dotting the property a delightful adventure for family members of all ages! The walk-out basement, a versatile space, leads directly to the river, presenting endless possibilities. Whether you envision a cozy den, a vibrant entertainment area, or additional guest accommodations, this space is a canvas for your creativity. Throughout the years, MacFarlane Meadows has been a hub of cherished family gatherings, brimming with laughter and love. Unique and captivating, this property is truly one of a kind, promising to impress all who step foot on its grounds. Don't miss your chance to claim this remarkable piece of paradise and start building your own story here! (id:37788)
Royal LePage Heartland Realty
50 Elliot Avenue E
Centre Wellington (Fergus), Ontario
Welcome to 50 Elliot, where modern style meets everyday comfort in the desirable northwest side of Fergus. This bright and spacious two-storey home offers four bedrooms, three bathrooms, and an open-concept design that's ideal for both entertaining and daily family life. The modern kitchen is filled with natural light, featuring quality finishes and a seamless connection to the family room. Outside, the fully fenced backyard is your private retreat, complete with a shed with electricity perfect for a workshop, studio, or extra storage, and a hot tub. A thoughtfully designed home that combines style, functionality, and outdoor living. (id:37788)
Exp Realty
122 Silurian Drive
Guelph (Grange Road), Ontario
Welcome to 122 Silurian Drive, a well-maintained semi-detached home situated on a generous corner lot in a quiet, family-friendly neighbourhood. This turnkey property offers excellent curb appeal with mature trees and a fully fenced backyard, creating a private and welcoming outdoor space. Inside, you'll find a bright and functional layout with large windows that allow plenty of natural light throughout the main floor. The kitchen provides ample cabinet and counter space and opens to the dining and living areas, making it ideal for both everyday living and entertaining. A walkout from the dining area leads to the backyard perfect for relaxing evenings or hosting summer get-togethers. features three comfortable bedrooms, including a spacious primary with a walk in closet and shared access to a full bathroom. The finished basement extends the living space with a cozy rec room and room for storage. Conveniently located close to schools, parks, trails, shopping, and public transit, this home combines comfort and practicality in a great location. 122 Silurian Drive is move-in ready and well suited for a wide range of lifestyles. (id:37788)
Real Broker Ontario Ltd.
502180 Grey Road 1
Georgian Bluffs, Ontario
Built in 2018, this neat as a pin 2-bedroom, 2-bath bungalow sits on a 1-acre lot with 318 feet of frontage, backing onto the protected Niagara Escarpment. Pride of ownership shows in every detail. The open-concept main floor features cathedral ceilings, vinyl plank flooring, a bright kitchen with island and new appliances (2024), and a cozy Napoleon gas fireplace (2023). The primary suite includes an ensuite with a tiled shower, while the second bathroom offers a tub insert. A covered deck extends from the living room and sunroom, and the full, high-ceiling basement recently drywalled in 2022 with radiant in-floor heating. Major updates include: 2022 washer/dryer tower & laundry sink, garage door opener, gravel driveway, basement drywall; 2023 sump pump with back-up battery, all new trim and baseboards, finished sunroom/mudroom, central air, gas fireplace; 2024 landscaping improvements, new fridge, stove, and dishwasher. The 2-car insulated garage with separate panel, large shed with lean-to, and 14+ parking spaces provide room for all your toys. Located across from beautiful Colpoys Bay, enjoy water access points and a boat launch just minutes away, plus local parks like Cedar Hill and Bluewater Park. The area offers lakeside biking along Grey Road 1, walking on Old Mill Road, and hiking at Bruce Caves and the Bruce Trail. Only 5 minutes to Wiarton, under 30 minutes to Owen Sound or Sauble Beach, and about an hour to Tobermory, this property delivers both convenience and a nature-inspired lifestyle perfect for year-round living or a lakeside community retreat. Municipal water is delivered to the property. (id:37788)
Keller Williams Realty Centres
155 Caroline Street S Unit# 1205
Waterloo, Ontario
Welcome to 1205-155 Caroline Street Private Residence. This unit has one bedroom plus den, one bathroom and one underground parking spot and a storage locker. The kitchen has ample cabinets and stainless appliances, granite counters and the kitchen/living room is open concept, providing a great space for entertaining. The den can be used as an office or dining room. The building offers state of the art amenities such as a secure entrance, concierge service, beautiful gardens and even a putting green; guest suites, fitness centre, and games/party room. It is close to both universities, SunLife, Google and the Innovation Centre. Located right in the Heart of Uptown Waterloo -- steps away from bars, restaurants, Belmont Village, and upscale shopping! Right across the street is Vincenzo's which is as close to Italy as you can get! Foodies will love this location with all that it has to offer. Leave your car at home and use our new LRT to get you around the City! (id:37788)
Condo Culture
4987 King Street
Beamsville, Ontario
Stunning Newly Renovated 2-Bedroom Apartment in the Heart of Downtown Beamsville! Step into this bright, spacious, and modern 2-bedroom, 1-bath apartment, freshly renovated from top to bottom! This stylish unit boasts a brand-new kitchen, bathroom, electrical, HVAC, and in-suite washer & dryer—offering the perfect blend of contemporary comfort and convenience. Located in a prime Downtown Beamsville location, this trendy and sophisticated apartment is ideal for a Triple A tenant looking for an exceptional living space. Brand-new modern finishes throughout. Spacious & bright layout. In-suite laundry for ultimate convenience Steps from shops, dining and services. Tenant responsible for hydro, water, and cable. 1-year lease | Rental application, credit check & employment letter required. (id:37788)
Keller Williams Innovation Realty
8 Edward Street
Parry Sound, Ontario
8 Edward Street - Room for everyone plus income potential. This welcoming home is set up to work for you whether you're looking for space for the whole family, room for extended family or a way to help with the mortgage. Upstairs you'll find a bright friendly foyer that opens into a comfortable living and dining space. The kitchen walks out to a sunny back deck perfect for morning coffee or evening BBQs. Three bedrooms each with a closet and a full 4-piece bathroom complete the main floor. Downstairs the in-law suite has its own kitchen, family room, 3-piece bath and two bedrooms. There's a shared laundry area and a handy walk-up side entrance for privacy and convenience. Currently bringing in solid rental income this home is ready to keep working for its next owner whether that's you living upstairs and renting downstairs or simply enjoying the whole space. (id:37788)
Royal LePage Team Advantage Realty
5 Todholm Drive
Muskoka Lakes (Medora), Ontario
Enjoy the ease of one-level living in this sprawling 1,742 sq ft bungalow with an attached garage, perfectly situated in the charming Village of Port Carling. Just a short stroll to Indian Crescent Park on the Indian River, this well-treed, private lot offers the ideal balance of convenience and tranquility.The main floor boasts three bedrooms, including a generous primary suite with a 5-piece ensuite and direct walkout to the rear deck. A bright eat-in kitchen, dedicated dining area with deck access, and a welcoming living room with a granite fireplace featuring a wood stove insert (installed approx. 5 years ago) create inviting spaces for everyday living and entertaining. The mudroom/laundry room offers convenient interior access to the garage.The high, dry basement includes a partially finished family room warmed by a propane freestanding stove, plus expansive storage and utility areas with a second garage access pointperfect for hobbyists or workshop space. Notable features include, central vacuum system, forced-air propane furnace, 200-amp electrical service, 10 kW backup generator, septic system & drilled well, and most windows replaced within the past 3 years. With its prime location, generous layout, and thoughtful updates, this Port Carling bungalow offers comfortable living with room to grow. (id:37788)
RE/MAX Professionals North
1199 Camp Wheeler Lane
Algonquin Highlands (Stanhope), Ontario
This stunning 3-bedroom custom log home/cottage blends rustic charm with modern comfort on 150 feet of pristine shoreline on Kabakawa Lake. Enjoy clean, deep water and a striking exposed rock face at the waters edge, perfect for swimming, boating, and taking in the breathtaking scenery. A large, expansive deck offers panoramic lake views, while the screened-in porch provides a peaceful retreat in any weather. Inside, the open-concept layout features an updated kitchen with stainless steel appliances, a spacious dining area, and a cozy living room with expansive windows and a woodstove for those chilly evenings. Warm wood finishes throughout create an inviting cottage atmosphere. The home offers a loft, three generous bedrooms, a powder room, and a 3-piece bath, in over 1,300 sq. ft. of living space. The partial basement remains unfinished, offering endless potential. A huge garage with a car lift and abundant storage space makes it ideal for hobbyists and storing all your tools and toys. Situated on a year-round private road, this property is the perfect combination of craftsmanship, convenience, and stunning lakefront living. (id:37788)
Chestnut Park Real Estate
100 Harris Crescent
Southgate, Ontario
No design element was overlooked and no expense was spared when the current owner custom built this amazing country estate BUNGALOW in 2019 - including an absolutely spectacular three bay 38.8 ft by 48.6 ft DETACHED SHOP with loft living space (great for an AirBnB). And all set on a beautifully landscaped 1.3 acre lot featuring 55 trees and landscape lighting. If you are a discerning buyer looking for a property that is a cut above, this is one you must come and see to appreciate it. Whether you have a large car collection, lots of toys (including RV's), or need a property for your home based business - this one can handle it all. The home itself is done top to bottom - offering over 2950 sq ft of thoughtfully designed living space with finished basement level - 4 bedrooms and 4 bathrooms. Second kitchen on the lower level. Great for extended family or out of town guests. There are far too many special features to list here - but we will highlight a few. First - it's a country property with natural gas - that's a bonus! There is fibre internet too. Covered front porch and an expansive covered rear deck for entertaining. Oversized triple car attached garage with walk up from basement level. Separate utility shed out back. The shop has in floor heating - and even an RV hook up. It's the little details here that put this property over the top. Located on a paved road a short drive to all the amenities you need - and adjacent to a small enclave of other high end country estate homes. (id:37788)
Royal LePage Royal City Realty
1 Riverdale Drive
Wasaga Beach, Ontario
Excellent Development Opportunity in Wasaga Beach. Unlock the full potential of this rare opportunity in one of Wasaga's most desirable neighbourhoods. This expansive property presents a unique opportunity to sever into three separate lots, making it an ideal investment for builders, developers, or investors looking to capitalize on the area's rapid growth. Situated just minutes from the sandy shores of Georgian Bay and the highly anticipated Beach One revitalization project, this location offers the perfect blend of lifestyle and long-term value. Close Proximity to schools, shopping, restaurants, and essential amenities ensures strong future demand for residential development. Whether you're planning a new build or land bank for future appreciation, this property is positioned for success. Don't miss your chance to invest in this growing community. (id:37788)
Keller Williams Co-Elevation Realty
203 Woodlands Avenue
Tay (Port Mcnicoll), Ontario
Charming Raised Bungalow on Georgian Bay, Tay Township. Welcome to this well-maintained 1,250 sq ft raised bungalow nestled on the shores of Georgian Bay in Paradise Point. This 3-bedroom, 2-bathroom home features a spacious layout, including large open layout, separate family room & a 4-piece ensuite. Step outside to your private, covered veranda the perfect spot to relax, dine, or entertain while enjoying the breeze from the bay. The tree-lined lot offers privacy, with ample space for outdoor enjoyment and parking. The hobbyist or tinkerer will appreciate the 22' x 30' (660 sq ft) detached workshop with 60-amp service, ideal for projects, storage, or endless future possibilities. Whether you're looking for a year-round home or a four-season cottage retreat, this is an opportunity you don't want to miss! (id:37788)
Team Hawke Realty
66 Nottawasaga Street
Orillia, Ontario
** Why renovate an underperforming asset when you can save the hassle and hit the ground running with cashflow right away ** 6% cap ** Position yourself in the heart of Orillia-one of Ontario's fastest-growing & most consistently sought-after real estate markets. This fully legal, solid-brick fourplex offers immediate cash flow, long-term stability, and a level of quality rarely seen in income properties. With four beautifully updated one-bedroom units, this building blends historical charm with contemporary upgrades, appealing to discerning tenants & savvy investors alike. Meticulously renovated over the past four years, the property has undergone extensive capital improvements a new roof (2019), high-efficiency furnaces (2020), AC units for main floor apartments, new concrete walkways (2022), and fresh exterior enhancements such as new decks, upper-level siding, & a dedicated storage shed (2023). With no deferred maintenance, this is a truly turnkey asset. A recent fire & building inspection in January 2025 confirms full compliance with all municipal codes, ensuring peace of mind and regulatory clarity for any investor. Designed for long-term operational ease, the building includes five separate hydro meters, private entrances for each unit, shared basement laundry, and a newly paved four-carparking lot. These thoughtful upgrades enhance both tenant satisfaction & property management efficiency. The flexible zoning also allows for a variety of rental strategies, whether continuing with traditional long-term tenants or exploring mid-term furnished rental opportunities. Located just a short walk from Orillia's bustling downtown, tenants enjoy direct access to a wealth of amenities including restaurants, cafes, boutique shops, the public library, and Lakehead University. The nearby boardwalk and waterfront trails further enhance the area's appeal, contributing to strong and consistent rental demand. (id:37788)
Keller Williams Co-Elevation Realty
687 Champlain Boulevard
Cambridge, Ontario
This beautifully updated 2-storey home offers the perfect blend of style, comfort, and functionality. Featuring 3 spacious bedrooms plus a 4th in the finished basement and 2.5 bathrooms**, this property is ideal for families or those who love to entertain. The bright, modern kitchen is a chef’s delight, while the open living spaces create a warm and inviting atmosphere. Step outside to your private backyard oasis, complete with a heated saltwater pool—perfect for summer gatherings and relaxing evenings. Recent updates provide peace of mind, and the double garage offers convenience and storage. The finished basement is perfect for movie night or entertaining guests! Located in the sought-after East Galt neighbourhood, this home is close to schools, parks, shopping, and more. Book a time to view this home and you will not be disappointed! (id:37788)
RE/MAX Twin City Realty Inc. Brokerage-2
260 Tait Crescent
Centre Wellington (Fergus), Ontario
Welcome to 260 Tait Crescent, a place where comfort, space, and community come together. Tucked into the charming, family-friendly town of Fergus, this well-kept freehold home offers a bright, open layout that works for busy mornings, relaxed evenings, and everything in between. Step into the spacious living room, where a large bay window fills the space with natural light and creates the perfect spot for morning coffee or evening downtime. The open flow into the eat-in kitchen makes entertaining easy, with plenty of cabinetry, updated appliances, and a dining area that opens directly to the backyard, ideal for summer dinners, weekend BBQs, or simply enjoying the outdoors. Upstairs, you'll find three generous bedrooms, including a roomy primary with a walk-in closet. The recently updated four-piece bathroom feels fresh and modern, serving the whole family with style. The partially finished basement adds even more versatility. Set it up as a rec room, music space, home gym, or all three and still have a separate laundry room with full-size machines, a laundry sink, and extra storage. Outside, the fully fenced backyard is private and low-maintenance, featuring a patio, fire pit, mature trees, and raised garden beds. One of its most unique perks? It backs onto a quiet, closed road, a safe, traffic-free space for road hockey, basketball, or bike riding. From here, you're walking distance to schools and parks, and just minutes from groceries, restaurants, banks, and all the everyday essentials. If you've been looking for a move-in-ready home in a neighbourhood where neighbours still wave and kids can play out front, 260 Tait Crescent is ready to welcome you home. (id:37788)
Royal LePage Royal City Realty
0 Geeza Road
Minden Hills (Snowdon), Ontario
26 Acres of land near the entrance to the beautiful Dahl Forest. A beautiful property with a mix of open space and red pines, this is the place to build your dream home or retreat. The Dahl Forest offers trails for hiking and snowshoeing, and you are around the corner from the rail trail for more hiking, cycling, or atv/snowmobiling. A quiet area near the end of a dead-end road. There is no hydro close by, so build your off-grid property and enjoy this beautiful spot. Do a search and you might find the remnants of an old pioneer building on site - a part of the stone foundation still exists. There is an old roughed-in driveway that would be easily put back into action. (id:37788)
RE/MAX Professionals North
28 Middleton Avenue
Centre Wellington (Fergus), Ontario
Charming Freehold Townhouse in Fergus - Move-In Ready! Welcome to this bright and beautifully maintained 2-bedroom, 3-bathroom freehold townhouse in the heart of Fergus. Perfectly sized for couples, small families, or downsizers, this home offers a thoughtful layout and a host of desirable features, including two four piece bathrooms plus an ensuite. Step into the spacious kitchen complete with a large pantry, perfect for all your storage needs. All appliances are included, making your move easy and seamless. The laundry room features an extra storage closet, adding even more functionality to the space. Upstairs, the primary bedroom boasts his and hers closets, offering plenty of wardrobe space, and ensuite. The fully finished basement is bright and welcoming, enhanced by modern pot lights, ideal for entertaining at the dry bar, playing darts or relaxing .Enjoy outdoor living in your fully fenced backyard, a great space for pets, kids, or quiet evenings. A shed is included for added storage. The garage door is insulated, and the garage is equipped 240 volts power. Located in a friendly, established neighborhood close to parks, schools, and all amenities Fergus has to offer! (id:37788)
Your Hometown Realty Ltd
H6 - 100 North Harbour Road
Goderich (Goderich (Town)), Ontario
Welcome to year-round living with a permanent vacation feel! This General Coach, 2 bedroom, 1 bath, open concept modular home is located at North Harbour Marina in Goderich and was manufactured in 2020 right here in Huron County. Situated between the mighty Maitland River & stunning Lake Huron, this setting offers relaxation and beautiful views along with all that any water enthusiast would want. The park offers secured entry, community pool, play ground area and the option for marina use outside of your standard park fees. Enjoy sunset views from the Menesetung Bridge connecting you to the G2G trail system or take a stroll right into Goderich. Home or cottage, this incredibly well kept property is a great spot for either. (id:37788)
Coldwell Banker All Points-Festival City Realty
106 - 60 Cardigan Street
Guelph (Downtown), Ontario
Located in the iconic Stewart Mill Lofts! A former factory built over 100 years ago and transformed into stylish condominiums in 2006, this corner unit blends authentic character with thoughtful modern updates. Original exposed brick, wood beams, and soaring 13-ft Douglas Fir ceilings create an airy, open feel, while large windows flood the space with beautiful natural light. A unique highlight of this home is the large, lush, fully fenced terrace, offering a private outdoor retreat with views enjoyed from every room. The living room provides ample space to relax and features a walk-out to the terrace, while the dedicated dining area easily accommodates a full-size table for entertaining. Inside, the spacious primary bedroom includes a walk-in closet, and the good-sized second bedroom is perfect for guests or a home office. A recently renovated 4-piece bathroom with a walnut vanity adds a modern touch. The large, fully renovated, open concept kitchen features high-efficiency Bosch stainless steel appliances, an induction range, a full-height pantry, and a generous island perfect for cooking and gathering. Comfort is ensured year-round with a Navien boiler (installed in 2020) providing heat and on-demand hot water, and radiant heated concrete floors. Additional features include a Bosch washer and dryer, one parking space, and the convenience of a private storage locker. The location offers the best of Guelph at your doorstep. Located just steps from the Speed River and the scenic Trans-Canada Trail, where you can walk or bike to Guelph Lake. Downtowns dining, shopping, the River Run Centre, VIA Rail, GO Train, and public transit are all within easy reach, making this an ideal home for those who value both character and convenience. (id:37788)
Chestnut Park Realty (Southwestern Ontario) Ltd
30 Rockcliffe Drive N
Carling, Ontario
Drive in or sail in, unwind, lock up and go - Georgian Bay cottage life done right. Looking for the kind of cottage that gives you everything you love about Georgian Bay and nothing you don't? This 3-season retreat offers the best of spring, summer and fall, then easily closes up so you can chase the sun or head south for winter. Set just off a municipally maintained road this 3-bedroom, 1-bath cottage blends simplicity with smart upgrades. Southwest-facing with stunning bay views it's the perfect place to unplug. A cozy living room with a wood stove welcomes cool-weather weekends while the screened-in porch gives you that classic cottage feel, bug-free dining, board games and morning coffees all included. Sailors and boaters take note: the deep water steel-reinforced dock are ready for your keel sailboat or cruiser no worry about water levels, just tie up and enjoy. Relax and take in the sunset from the spacious deck featuring sleek glass railings and newly rebuilt stairs and decking designed to maximize your view and improve accessibility. Yes the lot is naturally sloped with granite outcrops and neighbours are nearby but the design makes smart use of space and keeps your focus on the water where it belongs. Whether you're here for quiet family weekends, paddle boarding at sunset or sailing the bay this is the kind of place that works with your lifestyle not against it. Come fall simply close the doors, turn the key and catch your flight south. This isn't just a cottage, it's freedom Georgian Bay style. (id:37788)
Royal LePage Team Advantage Realty
Carriage House - 51 Louisa Street W
Blue Mountains, Ontario
WINTER SEASONAL (DEC/JAN/FEB/MARCH 2025/26) Escape to this renovated and well-maintained 2-bedroom, 1-bathroom furnished unit in the heart of Thornbury, perfect for a winter ski season retreat. Nestled within walking distance of Thornbury's boutique shops, restaurants, and scenic waterfront, and just a 10-15 minute drive to the ski hills, this home offers the perfect combination of comfort, convenience, and seasonal charm. Inside, you will find a cozy, smoke-free, space with all the essential amenities to make your stay enjoyable, including a gas fireplace for warmth and ambiance. Unwind in the hot tub set within serene, beautifully landscaped surroundings, the ideal retreat after skiing or a day of local adventures. The unit comes with 1 garage parking space and 2 additional outdoor spots, with snow removal included for a hassle-free winter experience. Enjoy snowshoeing or winter hikes on nearby trails, and experience all that this area has to offer. Your seasonal home base is ready just bring your gear and settle in. Don't miss this opportunity to enjoy the best of Thornbury while being just minutes from Blue Mountain, Craigleith, and Alpine Ski Clubs. Your winter getaway awaits! Utilities included in price. Hot tub maintenance available at Tenants Expense ($90/biweekly) (id:37788)
Forest Hill Real Estate Inc.
211 Elgin Street
Brockton, Ontario
Attention first-time buyers! This charming 3-bedroom, 1-bath home is updated and move-in ready. Recent upgrades include roof shingles, siding, eaves, and downspouts (all within 2 years), plus a refreshed kitchen and bath. Enjoy an open-concept kitchen, dining, and living area, a main-floor bedroom, and two more upstairs. The back mudroom/laundry connects to the side foyer for convenience. Gas furnace with central air. Furniture is negotiable. Located on a quiet residential street close to all amenities. (id:37788)
Exp Realty



