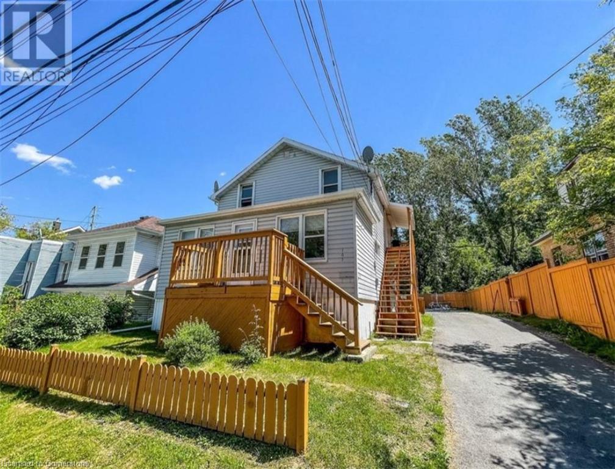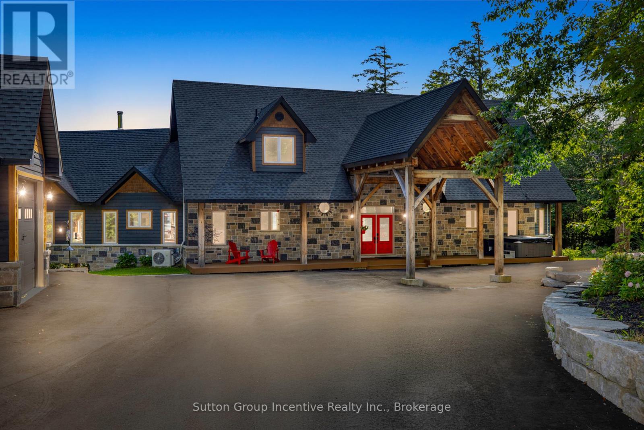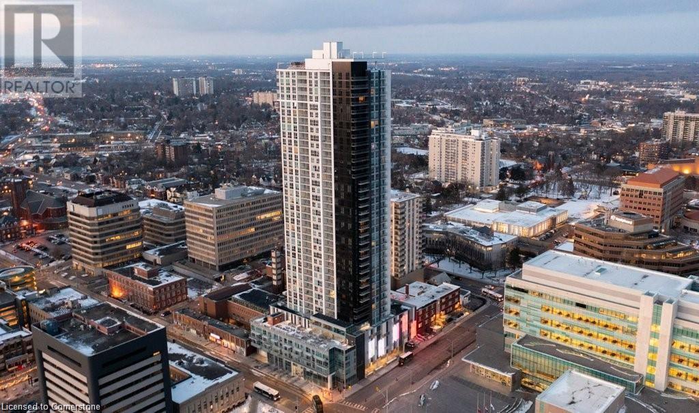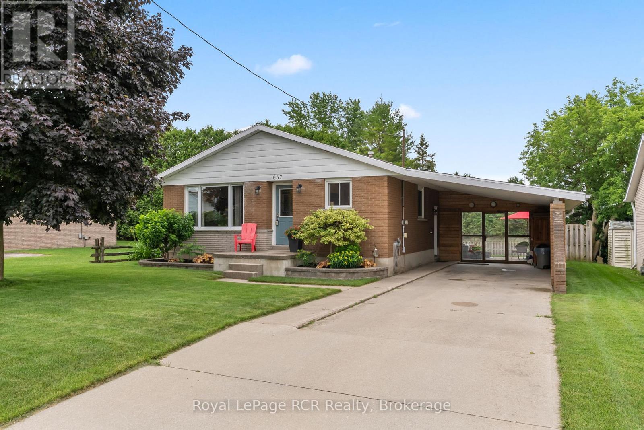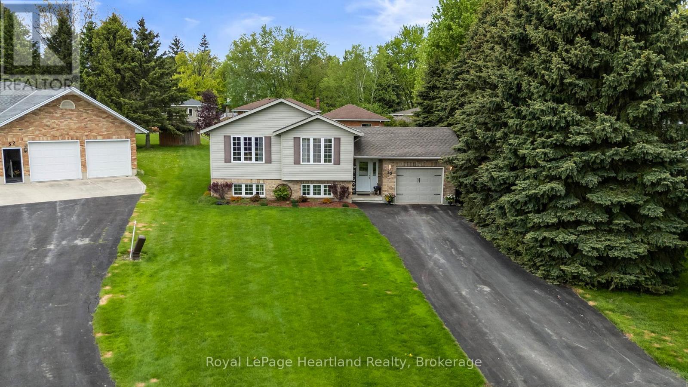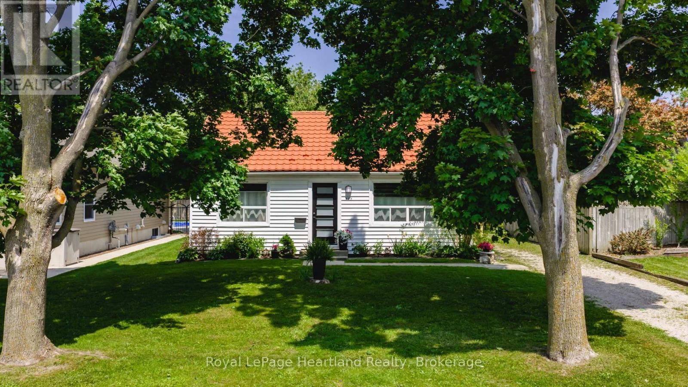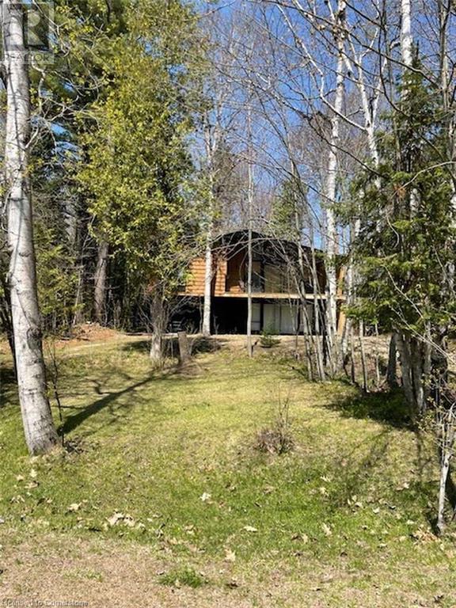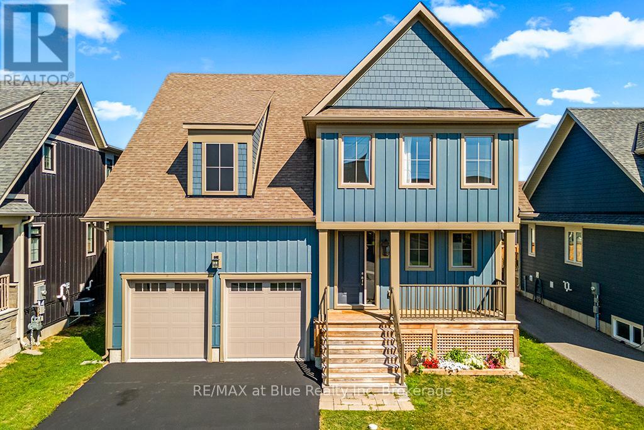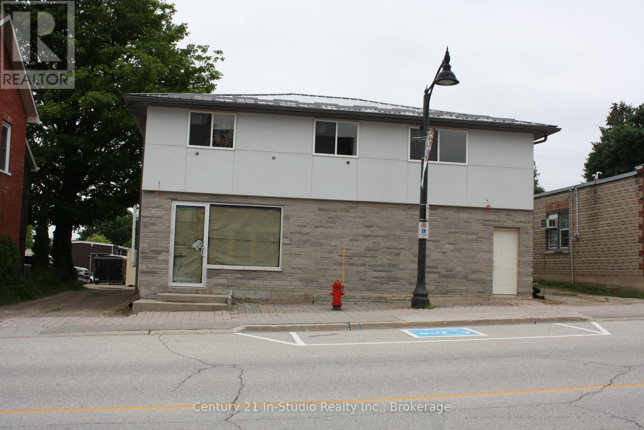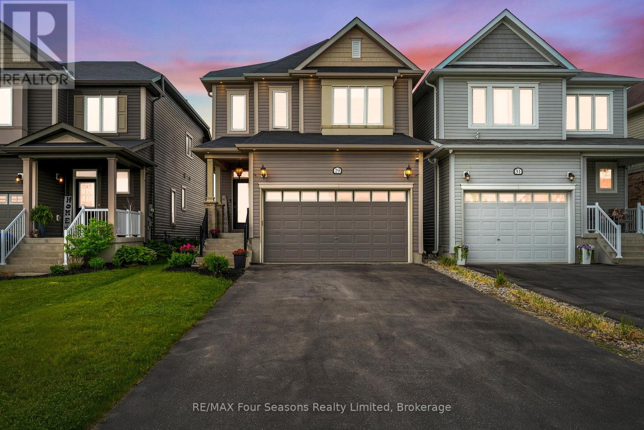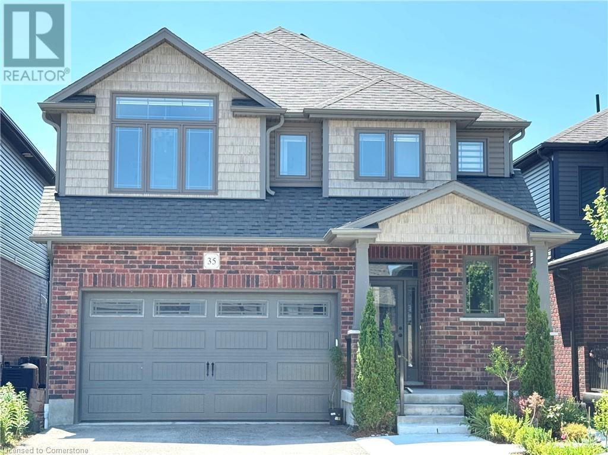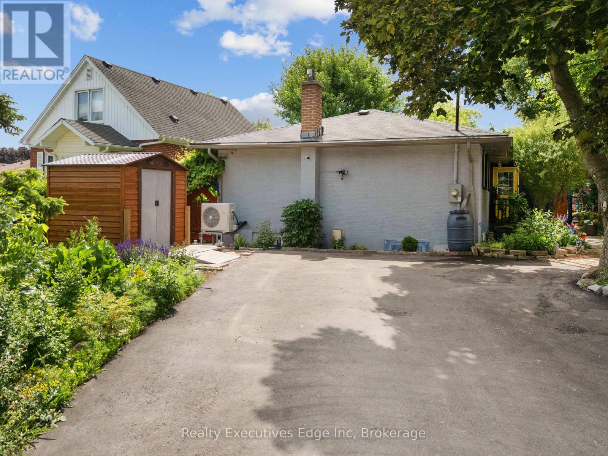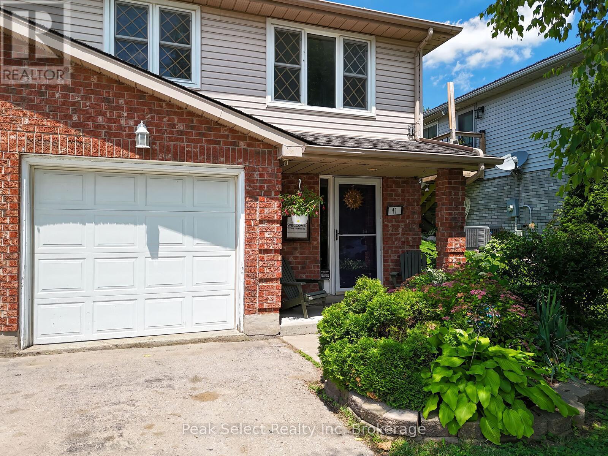163 Kathleen Street
Sudbury, Ontario
Investment Property Listing: Non-Conforming Triplex Gem! Property Type: Non-Conforming Triplex Location: 163 Kathleen St. Gross Rental Potential: $55,260/year Property Overview Welcome to a completely updated 3-unit apartment building, offering a tremendous investment opportunity! This non-conforming triplex features private entrances for each unit, situated on a large lot that backs onto a laneway. Features: • Upper Unit: • Newer finishes • Currently leased for $1435 • Main Level Unit: • Spacious 2-bedroom • Fantastic layout with ample natural light -Currently leased for $1940 • Lower Level Unit: • Bright 1-bedroom in-law suite • Recently updated with modern finishes • Self-contained laundry - Currently leased for $1230 Additional Highlights: • Two separate hydro meters for independent utility management. • Beautifully fully fenced private backyard, complete with a removable gate for easy access to the laneway. • Turnkey investment with great tenants in place, showcasing pride of ownership. Location: • Steps away from Brebeuf Street, making it a short walk to parks and grocery stores. • Conveniently located near local amenities for both residents and prospective tenants. Investment Potential The current setup provides an impressive gross rental potential of $55,260/year, making it an ideal opportunity for both seasoned investors and first-time buyers looking for a profitable property. Schedule a Viewing! This triplex shows very well and is ready for its new owner. Don't miss out on this chance to invest in a property with solid returns and great tenants. Act fast—properties like this don’t last long on the market! (id:37788)
RE/MAX Twin City Realty Inc.
113 Second Street
Brockton, Ontario
Welcome to 113 Second street in the town of Walkerton. This semi-detached home is complete top to bottom with beautiful finishes throughout. With three bedrooms on the upper level, primary ensuite, and walk-in closet, a full bathroom as well as laundry. The main level has an open design feel with large living room, eat-in kitchen with quartz countertops and patio doors leading out to the covered deck. The lower level is completely finished with a rec room, large window, electric fireplace and a two-piece bathroom. This home is walking distance to local amenities, schools and parks - make sure to check it out. (id:37788)
Exp Realty
15 Gordon Point Lane
Seguin, Ontario
Settled on 2.31 acres of pristine woodland along the highly sought-after shores of Lake Joseph, 15 Gordon Point Lane offers the epitome of refined lakeside living. With over 200 feet of prime frontage, this private retreat features breathtaking panoramic views, timeless Traditional Timber Frame architecture, and a seamless blend of natural stone and wood craftsmanship. Step inside to an expansive open-concept layout where cathedral wood-lined ceilings, a majestic stone propane fireplace, and floor-to-ceiling windows bring the outdoors in. The chef-inspired kitchen boasts a Sub-Zero fridge, Wolf 6-burner gas stove, an oversized island, and a generous pantry perfect for entertaining or quiet family dinners. Enjoy year-round comfort in the four-season Muskoka Room, complete with its own fireplace, or retreat to the main floor primary suite, offering stunning lake views, a private deck walkout, fireplace, spa-like ensuite with heated floors, and walk-in closet. Upstairs, a loft-style sitting area leads to two spacious bedrooms, each with private lakeside balconies and ensuite bathrooms. The unfinished lower level features high-efficient in-floor heating, walkout access to the lake, and is plumbed and ready for a future custom finish. Recently Approved is a Minor Variance for an 1,100 sq.ft single slip boathouse with a covered boat-port attached, and a 50ft wide by 40 ft out dock, that will make building a breeze! Additional features include; Three-car detached garage, Paved circular driveway, 2 hours from Toronto Pearson International Airport, and Built for luxurious year-round living. This exclusive Muskoka sanctuary is more than a home, it's a legacy property on one of Canadas most prestigious lakes. 15 Gordon Point Lane is where natures tranquility meets timeless sophistication. (id:37788)
Sutton Group Incentive Realty Inc.
112 Milfoil Crescent
Kitchener, Ontario
Welcome to 112 Milfoil Crescent, a charming 2-storey detached home nestled in a prime Kitchener location, offering the perfect blend of comfort and convenience. This home sits on a spacious corner lot and features 3 bright bedrooms, 1 full bathroom and a handy powder room on the main floor ideal for modern family living. Step inside to discover a welcoming open-concept layout, perfect for entertaining, while recent upgrades—including a brand-new furnace and A/C (2025) and a hot water tank (2023)—ensure worry-free living. The second level floor was replaced recently and the bathroom renovations were also recent. The roof was replaced around 9 years ago, adds to the home’s move-in readiness, while the unfinished basement presents endless potential for customization. Outside, an oversized 2-car garage with a loft/storage mezzanine provides ample space for vehicles and extras. Beyond the home itself, the location is a true standout—minutes from shopping plazas, dining, and essential amenities, with easy highway access for seamless commuting to Waterloo and accessing 401. Whether you’re a first time home buyer or a growing family, this property combines practicality with a sought-after location. Don’t miss the chance to make it yours—schedule a viewing today! (id:37788)
RE/MAX Real Estate Centre Inc. Brokerage-3
RE/MAX Real Estate Centre Inc.
60 Frederick Street Unit# 1806
Kitchener, Ontario
Experience urban living at its finest in this stunning 1 bedroom + den condo located on the 18th floor of the sought-after DTK building in Downtown Kitchener. This open-concept unit features floor-to-ceiling windows that flood the space with natural light, stainless steel appliances, quartz countertops, in-suite laundry, and an expansive 69 sq. ft. balcony offering breathtaking views. Smart technology adds convenience with a central hub to control your thermostat and secure entry. Absolutely move-in ready, this condo also provides access to top-tier building amenities including concierge service, a fitness centre, yoga room, party room, private meeting space, and a rooftop terrace complete with BBQs, a mini dog park, and plenty of seating. Located in the heart of downtown, you’re steps to the Kitchener Farmers Market, great restaurants, shops, entertainment, and transit—ION LRT and GRT bus stops are right outside your door, with quick access to Conestoga College, University of Waterloo, Wilfrid Laurier University, and the GO Station. (id:37788)
Chestnut Park Realty Southwestern Ontario Ltd.
Chestnut Park Realty Southwestern Ontario Limited
657 14th Street
Hanover, Ontario
Discover this meticulously maintained brick bungalow, a true testament to pride of ownership. Step into your private backyard oasis, complete with in-ground irrigation and a newer pressure-treated deck as well as a coloured stamped concrete patio, perfect for outdoor entertaining. A high-end custom kitchen with coffee bar and granite countertops, alongside the dining area creates a great space for hosting family dinners. The main level also offers a bright living room with a large picture window, 3 spacious bedrooms and a luxurious 5pc. bathroom featuring dual sinks, quartz countertop, and a tiled shower with soaker tub. Access the backyard effortlessly from the carport or new patio doors.The lower level significantly expands your living space, offering a huge rec room with a cozy gas fireplace and space for a games area, an additional 3pc. bathroom, a finished laundry/utility room and a 4th bedroom. A versatile flex space with cabinets and sink awaits your needs, ideal for a home office, a potential kitchenette for an in-law suite, or a dedicated area for your home-based business. Numerous upgrades enhance this property, including a fully fenced yard, carport enclosure, gas water heater, gas furnace, added attic insulation, and updated flooring, lighting, doors, trim, and paint throughout. Don't miss the opportunity to experience this exceptional home. Contact your REALTOR today for a private tour! (id:37788)
Royal LePage Rcr Realty
50 Mcdonald Drive
Huron East (Brussels), Ontario
An amazing opportunity to live in a sought after neighbourhood across from the Maitland River. This beautiful 3 bedroom home sits in a neighbourhood where your neighbours know you and your family by name, where you can feel safe letting your kids ride their bikes or play a game of road hockey.This home was built in 2002 featuring 3 good sized bedrooms, 2 full bath and a gorgeous open concept main floor design pouring with natural light. A Grand Rec Room & 3 pc Bath with stand up shower, laundry room, storage and roughed in bedroom complete the lower level. A spacious backyard, attached garage & asphalt driving with parking for 4+ cars are a few of the added bonuses of this solid home. Call Your REALTOR Today To Snag One Of The Few Homes In This Desirable Neighbourhood, 50 McDonald Drive, Brussels. (id:37788)
Royal LePage Heartland Realty
403 Moorlands Crescent
Kitchener, Ontario
Welcome to 403 Moorlands Crescent, a bright, spacious, and versatile family home nestled in the sought-after Doon South neighbourhood of Kitchener. With over 3,000 sq ft of thoughtfully designed living space, this detached 3-storey home offers the ideal layout for growing families or multigenerational living. The open-concept main floor is flooded with natural light and flows seamlessly from the living and dining areas to the kitchen, perfect for family-time and entertaining. Upstairs, a unique second-floor family room offers a flexible bonus space, perfect as a second family room, a kids’ playroom, a teen hangout, or even a quiet study zone. Three generously sized bedrooms on this level provide ample space for rest, study, and personalization, making it ideal for families with children of all ages. The third-floor loft is a rare find, featuring its own family room, an additional bedroom, and a full bathroom, a perfect setup for a teen retreat, in-law suite, or work-from-home haven. Downstairs, the finished basement adds even more flexible living space with a den, ideal for guests or extended family. Ideally located within walking distance to a top-rated school and just minutes from parks, scenic trails, and everyday amenities, this home offers the convenience and lifestyle today’s families are looking for. With a smart, functional layout across three levels, this is a home where everyone can enjoy their own space and come together with ease. (id:37788)
Keller Williams Innovation Realty
305 Mary Street
Goderich (Goderich (Town)), Ontario
Your chance to own a fully detached 1.5-storey, move-in ready home in a quiet, friendly neighbourhood in Canadas prettiest Town. Perfect for first-time buyers, young families, or anyone craving a fresh start, this home blends everyday comfort with boundless potential. Just steps from local grocery stores, schools, parks, and all the essential amenities, convenience is at your doorstep. Inside you will find everything you need on the main floor: a spacious primary bedroom, a bright and open living room, a full 4-piece bathroom, a versatile laundry area that can double as a home office or an additional bedroom, a large sunny, eat-in kitchen that opens onto the expansive backyard. Upstairs, you will find two additional bedrooms, offering flexibility for growing families, guests, or a home studio or office. Additionally the basement is perfect for extra storage. Outside, the generously sized, fully fenced backyard is an outdoor lovers dream bursting with vibrant flower gardens, a large patio perfect for summer BBQs, and a multi-purpose shed ideal for storage, hobbies, or even a creative workspace. This home is ready for everyday living and weekend adventures; with parking for five vehicles and extra room for your RV or 5th wheel, theres space for everything and everyone you love. As a bonus, the home boasts a durable all-metal roof, offering long-term peace of mind.With endless potential, 305 Mary St. is your chance to start fresh in a home that truly fits your lifestyle. Don't miss your chance to schedule your showing today! (id:37788)
Royal LePage Heartland Realty
43 Curtis Drive
Brampton, Ontario
RARE Multifamily Bungalow Backing Onto Green Space and Creek! Opportunities like this dont come around often! Nestled on an incredible ravine lot in a highly sought-after neighbourhood, this versatile 5-bedroom bungalow is brimming with potential. Whether you're looking to combine families, create a mortgage helper in the walk-out basement, or simply enjoy the flexibility of a spacious bungalow, this home checks a lot of the boxes! The main level offers a welcoming covered porch, a traditional layout with a large living room, an adjacent formal dining area, and a generous eat-in kitchen. You'll also find four well-sized bedrooms, including a primary suite complete with a walk-in closet and 2-piece ensuite. The walk-out basement features a large kitchen and dining space, bedroom, an oversized bathroom, multiple storage rooms, and a huge recreation room with direct access to outside perfect for in-laws, tenants, or guests. Best of all, the backyard is a true four-season natural retreat, backing directly onto green space and a peaceful creek. Steps to Woodview Park, Ridgehill Park, Curtis Park, and South Fletcher's Creek Park, and just around the corner from Sheridan College and all essential amenities. Don't miss this rare and exciting opportunity to make this incredible property your own! (id:37788)
Royal LePage Wolle Realty
1175 Concesstion Rd 12
Norfolk (Langton), Ontario
Welcome to your peaceful country home just minutes from Langton. This beautifully maintained side-split offers the perfect blend of comfort, functionality, and charm, nestled on a quiet rural lot surrounded by mature trees. Step inside the main level where you're greeted by a bright and airy open-concept layout, combining the living room, dining area, and kitchen - ideal for family gatherings or entertaining guests. The living room features patio doors that open onto a large back deck, perfect for summer barbecues and enjoying the private, fully fenced backyard. Upstairs, you'll find three well-sized bedrooms and a modern 3-piece bathroom, all just a few steps up from the main level. Downstairs, the lower level offers a fourth bedroom and a second 3-piece bath. With tasteful updates throughout and plenty of natural light, this home is move-in ready and suited for a wide variety of lifestyles. Whether you're looking for a quiet retreat or a family-friendly layout with plenty of room to grow, this home delivers comfort and country charm in equal measure. Book your private showing today! (id:37788)
Royal LePage Don Hamilton Real Estate
104 Garment Street Unit# 601
Kitchener, Ontario
Welcome to the epitome of urban living at the Garment Street Condo building in downtown Kitchener! This sophisticated one-bedroom Plus Den condo is now available for lease, offering a blend of contemporary design and convenient amenities. This unit includes high speed internet with rogers as well as water. Tenant only pays for Hydro and Cable TV, As you enter, you're greeted by a modern and open-concept living space, featuring large windows that flood the room with natural light. The well-appointed kitchen boasts sleek cabinetry and stainless steel appliances, creating an inviting atmosphere for culinary endeavors. The bedroom is a tranquil retreat, offering a comfortable space to unwind after a busy day in the heart of the city. One of the highlights of this residence is its access to the Garment Street Condo building's amenities. Stay active and fit in the state-of-the-art gym, yoga room, or bask in the sun on the rooftop patio. The rooftop oasis not only offers breathtaking views of downtown Kitchener but also features BBQs a sports court and a refreshing pool – perfect for entertaining friends or enjoying a relaxing day in the sun. Living at Garment Street Condo means being at the center of the vibrant downtown scene, with trendy shops, restaurants, and cultural attractions just steps away. Whether you're a professional seeking a convenient commute or someone who appreciates the excitement of city living, this one-bedroom Plus Den condo provides the perfect blend of comfort and luxury. Don't miss the opportunity to make this Garment Street Condo your urban haven – where style meets convenience and a world of amenities awaits at your doorstep. Book your showing today! (id:37788)
Royal LePage Wolle Realty
342 Havendale Crescent
Waterloo, Ontario
Welcome to this beautifully finished 3-bedroom, 3.5-bathroom home in the highly sought-after Laurelwood neighborhood! This spacious, move-in-ready home is finished from top to bottom and features two cozy fireplaces, a stunning marble countertop in the kitchen and all bathrooms, and brand-new laminate flooring throughout. Enjoy a massive family room on the second floor – perfect for relaxing or entertaining. Located within walking distance to top-rated schools, scenic trails, shopping centers, the YMCA, and Waterloo Public Library. Plus, it's right on the bus route to both universities? Don't miss your chance to live in one of Waterloo’s most desirable communities! (id:37788)
Royal LePage Peaceland Realty
33 Fairlawn Road
Kitchener, Ontario
Welcome to 33 Fairlawn Road, Kitchener — a charming and move-in-ready 3-bedroom, 1-bathroom bungalow offering 1,099 sq ft of comfortable living space in a quiet, family-friendly neighborhood. This well-maintained home features a bright and inviting layout with a spacious living area, a functional kitchen, and generously sized bedrooms. The fully finished basement adds valuable extra space for a rec room, home office, or gym. With a deep lot, ample outdoor space, and two-car driveway parking, this property is perfect for growing families, downsizers, or first-time buyers. Conveniently located near schools, parks, shopping, and transit, this gem won’t last long! (id:37788)
Exp Realty
704 Pattee Road
Hawkesbury, Ontario
For more info on this property, please click the Brochure button. This charming custom-built Canadiana-style home offers peaceful country living on a beautifully treed, low-maintenance half-acre lot, with no front neighbours and just 10 minutes from all essential amenities and the hospital. The home features a freshly stained (2024) stone façade and board-and-batten wood siding. Elegant stonework flows from the driveway to the front entrance and into the backyard patio, which includes a fire pit, hot tub hookup, and natural gas line for a BBQ. Mature perennial gardens surround the home, adding colour and charm year-round. Inside, rich hardwood floors span the main and upper levels. The living room features a cozy wood-burning fireplace and opens into the dining area. A beautiful stone archway connects the dining space to the kitchen, which offers granite countertops and ample cabinet space. At the rear of the home, the sun-filled solarium provides a peaceful retreat with large windows overlooking the private yard and a natural gas fireplace for comfort. A den with Murphy bed sits adjacent to a full bathroom with a walk-in tub, making the main level ideal for guests or multi-generational living. Upstairs, a lovely hardwood staircase leads to three spacious bedrooms, including a generous primary suite with a walk-in closet. A 5-piece bathroom with in-suite laundry completes the upper floor. The finished basement features a family room with electric fireplace and surround sound, a bathroom with shower, cold storage, and a cedar closet. The attached single-car garage offers direct home access. Inclusions: Kitchen and laundry appliances, Murphy bed, drapes, and blinds. Extras: Bell Fibe, Generac generator, central vacuum, top-tier water system (2022), furnace (2021), AC, hot water tank (2021), well pump (2023), backup sump (2024), vinyl flooring (2023). A rare blend of rural charm and modern convenience. (id:37788)
Easy List Realty Ltd.
15 Wellington Street Unit# 410
Kitchener, Ontario
Globally known as the Epicentre of Technological Innovation in Canada. This thriving part of the City houses several tech giants including Google which has fostered a strong local economy. The University of Waterloo School of Pharmacy and McMaster's School of Medicine are also just a few steps away. The LRT is just outside your front door and it will take you everywhere in Kitchener and Waterloo. Both Universities are just 15 minutes away by transit. This unit is 605 sq ft of 1 BR+Den has lots of nice upgrades and the unit is tied together nicely with upgraded plank vinyl flooring and is completely carpet free! New stainless steel appliances in Kitchen and a nice breakfast Island. Stackable washer/dryer is included. Walk out to your own private Balcony of 45 sq. ft. This unit is available for immediate occupancy. Centrally located in the Innovation District, Station Park is home to some of the most unique amenities known to a local development. Union Towers at Station Park offers residents a variety of luxury amenity spaces for all to enjoy. Amenities include: Two-lane Bowling Alley with lounge, Premier Lounge Area with Bar, Pool Table and Foosball, Private Hydro-pool Swim Spa & Hot Tub, Fitness Area with Gym Equipment, Yoga/Pilates Studio & Peloton Studio, Dog Washing Station, Pet Spa, Landscaped Outdoor Terrace with Cabana Seating BELL High Speed Internet is included in your Rent. (id:37788)
RE/MAX Real Estate Centre Inc. Brokerage-3
RE/MAX Real Estate Centre Inc.
28 Birch Trail
Wasaga Beach, Ontario
For more info on this property, please click the Brochure button. Welcome to this mid-century modern four-season home, just a short walk from the sandy shores of Wasaga Beach. Nestled on a quiet cul-de-sac and surrounded by mature trees, this 90' x 187' lot offers a peaceful and private setting with easy access to forest trails, biking paths, and outdoor recreation. This property is ideal for those seeking a full-time residence, a tranquil weekend retreat, or a high-end investment opportunity. This fully renovated property blends original charm with thoughtful upgrades. The interior features preserved 1970s cedar ceilings (15–20 ft high), natural materials, and clean architectural lines. The home includes 3 bedrooms with blackout blinds, 2 full bathrooms (one with deep soaker tub, the other with a new steam shower), and a dedicated office/den with a large window offering calming views of the trees and natural surroundings. Recent upgrades include a new steel roof (2021), 80,000 BTU gas furnace, central A/C, updated plumbing, and a 2022 full electrical rewire with new panel. The custom kitchen and dining area feature modern cabinetry and new appliances including a Bosch dishwasher. Additional highlights: new stackable laundry (upper level), a spacious family room with bar, bar sink, and bar fridge, wide hallways, and a generous foyer for welcoming guests. The private, fully treed half-acre lot includes a firepit, mature landscaping, and offers a 3–5 minute walk to the beach via quiet, private pathways. Designed with inspiration from Japanese minimalism and Scandinavian warmth, the home offers calm, curated spaces throughout, making it a rare opportunity in one of Wasaga Beach’s most desirable locations. (id:37788)
Easy List Realty Ltd.
63 Forest Road
Cambridge, Ontario
Boasting over 2,400 square feet of total living space, this beautifully maintained home offers comfort, functionality, and plenty of room to grow. The upper level features three spacious bedrooms, each with its own walk-in closet. The primary suite includes a private 3-piece ensuite and stunning views of historic Downtown Galt. Need more space? A fourth bedroom is located in the fully finished basement, perfect for guests, in-laws, or a home office. In total, the home offers four bedrooms and four bathrooms. Parking will never be an issue, with space for seven vehicles, including a concrete front driveway on Forest Road and access to a paved rear laneway. You’ll also find a fully detached, heated 19’ x 19’ garage, complete with a hoist and storage mezzanine — ideal for hobbyists or car enthusiasts. The walkout basement opens into a private backyard oasis, providing easy access to the garage and outdoor space. Inside, the main floor features an open-concept layout, a convenient main-floor laundry, and a walkout from the kitchen to a multi-level deck, perfect for entertaining. This home is ideally located within walking distance to Victoria Park, top-rated schools, Downtown Galt, Dunfield Theatre, the vibrant Gaslight District, and a variety of other amenities that make this a truly desirable place to call home. (id:37788)
Red And White Realty Inc.
167 Escarpment Crescent
Collingwood, Ontario
Bright and spacious - this two level condo is well located, closed to grocery stores, cafes, restaurants, live music venues, walking trails, golf courses & ski hills. Reverse floor plan. 2 spacious bedrooms are located on the main floor with individual heating controls. The primary bedroom has a walk out to a patio space. Full bathroom with tub & laundry. Sit back, relax and enjoy Apres-ski beverages in the living room as the gas fireplace keeps you warm. There is an air conditioning wall unit system on the upper floor for hot summers. The balcony on the second level is a real treat - coffee, cocktails and sunsets! The engineered oak hardwood floors add warmth and character to this property. This unit contains a long list of upgrades: self condensing wash dryer, newer carpets in the bedrooms, renovated kitchen with stainless steel appliances, range hood, electric stove, tile back splash, kitchen cabinets, quartz counter-tops, newer light fixtures and electric baseboards. Just a quick drive to Scandinave Spa & Blue Mountain Village. Rental term: 6-12 months preferred. (id:37788)
Royal LePage Locations North
120 Andrew Drive
Tiny, Ontario
Renovate or build on this amazing waterfront property. 100 feet of frontage on calm Farlain Lake with sandy shoreline . Wonderful area of seasonal and permanent residence and short drive to town, Marinas, Shopping and Georgian Bay . Great opportunity to have a waterfront home or a cottage at more affordable prices and taxes. (id:37788)
Revel Realty Inc
147 Carmichael Crescent
Blue Mountains, Ontario
RARE CHALET OPPORTUNITY ON CARMICHAEL CRESCENT - I'm sure you've heard the expression, "LOCATION - LOCATION - LOCATION". This stunning 4 bedroom country style chalet with covered front porch is in a PRIME location. Just steps away from Blue Mountain Resort's ski lifts and Blue Mountain Village, Ontario's most popular four season resort. Modern open concept with fully equipped gourmet kitchen including outdoor gas BBQ to make gourmet meals. Enjoy the panoramic views and relax on the elevated deck or enjoy the large open backyard and green space. Spend time with friends in the 8 person outdoor hot tub, or unwind in the spa like main bathroom with Jacuzzi tub, heated floors, and separate shower. Kids can hang out downstairs playing Foosball, pinball, darts or watching their favorite shows while parents cook up a tasty meal in the well-appointed kitchen upstairs under the skylights . Loaded with features including; new roof in 2018, new stamped concrete driveway and back patio in 2019, oversized Super Fan in living room, stainless steel appliances, French door bottom freezer fridge, new six burner gas/electric stove (2021) in island, garburator, ceiling mounted vent hood, wine fridge, quartz stone counter tops, new flooring in basement, jetted bathtub and heated floors in bathrooms, alarm system and keypad entry. This warm country chalet is just waiting for the next family to enjoy Blue Mountain living! Offers are to be submitted to the listing broker Monday July 14th, 2025 at 1:00 pm. ** This is a linked property.** (id:37788)
RE/MAX At Blue Realty Inc
14 Sandybay Avenue
Kitchener, Ontario
Welcome to 14 Sandybay Ave - a modern, well-maintained home less than 10 years old! This spacious property features three generously sized bedrooms upstairs, a bright open-concept main floor with soaring 9-foot ceilings, and a sleek modern kitchen perfect for everyday living and entertaining. Stylish interior window and door shutters throughout the main floor and upstairs add both elegance and practical light control. The fully furnished basement includes a bedroom, a comfortable living area, and a convenient 3-piece washroom - ideal for guests or extended family. With four bedrooms throughout the home, comfort and functionality are always within reach. Enjoy outdoor living on the large deck, perfect for barbecues and summer gatherings. Conveniently located just 4 minutes from Waterloo Airport, this move-in-ready gem offers both comfort and accessibility. (id:37788)
Exp Realty
58 Bradshaw Drive
Stratford, Ontario
This stunning bungaloft in the desirable Stratford area is perfect for families, conveniently located near schools, a recreation center, and shopping. With 2+2 bedrooms and 3 bathrooms, it offers ample space for everyone. The exterior features a double attached oversized garage, a fantastic outdoor living area complete with a fenced yard, a covered concrete stamped patio, a hot tub and professional landscaping, along with a large storage shed for all your needs . Inside, you'll find an open-concept kitchen, dining area, and living room, making it ideal for entertaining. The modern kitchen boasts an island and beautiful quartz countertops. The primary bedroom is spacious and includes a walk-in closet with organizers and an ensuite bathroom featuring a walk-in shower and a luxurious tub. This home perfectly combines comfort, style, and convenience, making it a must-see! (id:37788)
One Percent Realty Ltd.
60 Frederick Street Unit# 2704
Kitchener, Ontario
This stunning 1-bedroom, 1-bathroom unit on the 27th floor offers unmatched views of the city skyline. Enjoy a bright, open living space with floor-to-ceiling windows, 9' ceilings, and a private balcony that adds even more light and charm. The modern kitchen features quartz countertops, stainless steel appliances, and pot lights, creating a sleek and stylish atmosphere. In-suite washer/dryer adds everyday convenience. Residents enjoy access to a variety of top-tier amenities including a party room with catering kitchen, rooftop terrace with BBQs, fitness center with panoramic views, communal garden, bike storage, car share program, and EV charging stations. Located in the heart of the Innovation District, just steps to the ION LRT, bus routes, The Tannery, UW School of Pharmacy, Communitech, D2L, Google, Victoria Park, and some of the best bars and restaurants Kitchener has to offer. Available August 1st – don’t miss to experience urban living at its finest! (id:37788)
RE/MAX Real Estate Centre Inc.
35 Watercress Court
Kitchener, Ontario
This fully finished and beautifully updated semi offers a rare blend of style, privacy, and location. Backing onto protected wetland that can’t be developed, this 150+ foot deep lot gives you a true backyard retreat—lush, private, and peaceful. Whether it’s mornings under the Virginia Creeper-covered pergola, afternoons in the pool, or evenings by the firepit, the space feels more like a weekend getaway than a city backyard. With no rear neighbours and mature trees all around, it’s a slice of nature in the middle of Kitchener. The curb appeal is sharp, with a newer concrete driveway and a welcoming front porch perfect for morning coffee. Inside, the home has a warm, moody vibe—rich wood tones, soft contrast, and thoughtful finishes throughout. The entryway features a custom wooden bench that sets the tone as soon as you walk in: clean, inviting, and effortlessly stylish. The main floor is open and bright, with a functional flow that makes entertaining easy. The updated kitchen includes granite counters, newer stainless steel appliances, and a layout that opens directly into the dining and living areas. A large patio door frames your view to the backyard oasis—bringing the outdoors in and giving the whole main level a connected, calming feel. Upstairs you’ll find three generous bedrooms, including a primary suite with vaulted ceilings and double closets. The lower level has been fully finished with rustic charm—a gas fireplace, wood shelving, and a cozy 2-piece bath create the perfect space for movie nights or relaxing evenings in. The neighbourhood is just as appealing, with friendly neighbours the current owners will genuinely miss. You’re close to schools, shopping, trails, and the Expressway—yet it feels like you’ve escaped the noise. This home is the full package. Stylish, welcoming, and one-of-a-kind. Book your showing today! (id:37788)
RE/MAX Solid Gold Realty (Ii) Ltd.
6 Canarygrass Drive
Brampton, Ontario
Welcome to this spacious and meticulously maintained East-facing home offering nearly 3,000 sq ft of elegant living space, complemented by a fully finished 1,135 sq ft legal in-law suite—ideal for multi-generational living or generating excellent rental income (currently approx. $3,000/month). Designed for both comfort and functionality, this home is filled with thoughtful upgrades including a new washer and dryer (2023), fresh paint (2025), hardwood floors on the main level, second-floor laminate flooring, pot lights (2022), and custom closet organizers. Built to last and operate efficiently, it features energy-saving enhancements such as attic insulation (2020), water-saving toilets (2018), updated caulking (2021), and duct cleaning (2022). Enjoy the ease of a smart home equipped with an Ecobee thermostat, security cameras, and a hardwired alarm system monitored by the Monitoring Centre. Additional upgrades include a central vacuum, humidifier, upgraded 200 AMP electrical panel (2017), concrete backyard for low-maintenance outdoor living, and a cozy gas fireplace. The home’s structural integrity is solid with a fibreglass roof (2014), well-maintained furnace and A/C (2004), a serviced garage door (2020), and foundation waterproofing with a 20-year warranty. The legal in-law suite is fully outfitted with its own set of appliances (2019), making it perfect for extended family or tenant use. With an owned hot water tank (2017), there are no additional rental burdens. Located just a 2-minute walk from top-rated Stanley Mills Public School and Sunny View Middle School, this property is perfectly situated for families. Plus, enjoy convenient access to major highways, grocery stores, Indian restaurants, places of worship, parks, and community centres. Whether you're a growing family or a savvy investor, this home delivers exceptional value, thoughtful upgrades, and prime location in one of Brampton’s most sought-after neighbourhoods. (id:37788)
RE/MAX Twin City Realty Inc.
181 Yellow Birch Crescent
Blue Mountains, Ontario
Welcome to this outstanding detached 4 bedroom plus den, 4 bath in Windfall. This resort home is close to the hills at Blue Mountain Resort. Spacious rooms throughout with open concept kitchen, living and dining areas, nine foot ceilings on main level. There are many over-sized windows providing ample light. The main floor den/office is very convenient. Second level features 4 large bedrooms, spacious master suite and guest bedroom, both with ensuite baths and walk-in closets. Covered front porch and side porch provides plenty of outdoor experience. Double garage with inside entry. Lower level awaits your finishing touches. Surrounded by mature trees in a friendly neighborhood, you'll also enjoy exclusive access to 'The Shed' community centre, complete with spa-inspired amenities, an outdoor pool, fireside lounge, and playground. Whether you're searching for a winter ski home or a four-season escape, this home ticks all of the boxes. (id:37788)
RE/MAX At Blue Realty Inc
73 Albany Avenue
Hamilton, Ontario
Attention First Time Home Buyers and Investors ! This legal Duplex located in the East end of Hamilton is a great way to get into the real estate market. With ample 4 car parking and two fully renovated one bed, one bath units each with their own laundry facilities along with a detached double car garage(with power) this one is a rare find! Cheaper than paying rent, if you have been thinking of buying and need that extra income from the second unit or want to buy with a friend or family member and each have your own living space, this home ticks all of the boxes. Located close to shopping, public transit and easy access to major highways! Please note that some photos have been virtually staged. Don't hesitate to book your private showing ! (id:37788)
RE/MAX Real Estate Centre Inc.
112 Meadowview Lane
Listowel, Ontario
Located just minutes from the thriving town of Listowel, this charming Northlander modular home offers relaxed, affordable living in The Village—a friendly and expanding 55+ land lease community. With 815 square feet of smartly designed single level living, this 2 bed/1 bath bungalow is ideal for downsizers or retirees looking for convenience, comfort, and community. Step inside to find a bright and open layout with a well equipped eat in kitchen, bright living room, and dedicated laundry space. The home is only a few years old and features vinyl siding, low maintenance flooring throughout, and forced air gas heating with central air. There's a generous sized primary bedroom and another room for guests/hobbies or grandkids to come visit! Outside, enjoy the covered porch, landscaped yard, and private double wide concrete driveway with space for two vehicles. A storage shed is also included for your tools and extras. The gardens are lush and sure to impress and you will really be able to enjoy your private patio out back overlooking farmland and mature trees with no backyard neighbours. The monthly land lease fee covers property taxes, water, sewer, garbage, and road maintenance. Residents also enjoy access to a private clubhouse and year round living in a quiet yet connected setting. With the local hospital, shopping, recreation, and all major amenities nearby, you'll appreciate the ease of small town living without giving up the comforts you need. This is more than a home—it’s a lifestyle. Book your tour today and see why so many love calling The Village home. (id:37788)
Exp Realty (Team Branch)
20 Sandy Pines Trail
South Bruce Peninsula, Ontario
One owner, immaculate and fully furnished 4 bed 3 bath Sauble Beach retreat with over 2100 finished sq ft living space, situated on a half acre private lot with a large 2 car (600 sq ft)detached, insulated and heated shop/garage. As you drive up the circular, paved drive you will find the most meticulous and well cared for lawn and perennial beds in a completely private setting where you can spend the afternoon under the trees or on the wrap around 800' of no maintenance composite decking with plenty of room to entertain plus a sunken hot tub to enjoy after a long day at the beach. As you enter the gorgeous, low maintenance Natural Log Sided home you will find pride of ownership in every room. The open concept main floor living area is flooded with natural light, compliments of the wall of windows, a bright updated kitchen with white cabinets and black sparkling granite countertops complete with all newer stainless appliances(2022) and high end plumbing fixtures. On the main level you will also find 2 nice size bedrooms, laundry room a 4 piece bath and gorgeous solid maple flooring throughout. Head to the upper level where you will find a large primary suite offering tons of closet/cabinet space, a 4 pc ensuite bathroom and a compact/bright office cove at the top of the stairs. Next find your way to the fully finished lower level to enjoy a relaxing rainy day indoors! Waiting there is a generous size games room with both a pool table and shuffle board (incl), large extra bedroom, office/den and a 3rd 2 pc bathroom. Bathrooms all have high end plumbing fixtures and granite counters. Incase you need extra space to store your lawn and garden tools there is a 10'x16' garden shed plus another 10'x32' fully insulated outbuilding offering another 480 sq ft of space for extra storage or could be easily transformed into bunkies for overflow guests. Nothing was overlooked in this stunning turn key property and it is priced to sell! All you need to do is move in and enjoy! (id:37788)
Sutton-Sound Realty
1030 Simpson Road
Gravenhurst (Muskoka (S)), Ontario
Don't hesitate to come and view this great Gravenhurst home. Right on the outskirts of Town with just over an acre of land this brick bungalow has lots to offer. With 3+1 bedrooms and 2.5 baths the home has room for the whole family. Many recent improvements have been carried out including; spray foam insulation in the lower level, new laminate flooring in basement and vinyl in the kitchen, submersible Well pump 2018, Hot water tank 2018, UV Water filtration system 2017, Gas furnace and Central air 2017/2018, new toilets in upstairs bathrooms, new garage overhead and man door, newer windows in basement, new patio door, Hot tub 2020, Septic tank 2017, Drop ceiling in basement and energy efficient pot lights, new freestanding gas fireplace, new rain gutters, facia and soffits for house and new gutters for garage. This location offers privacy and convenience being only a 2 min drive to the amenities of Gravenhurst and great for commuters with easy highway access. There is a large deck, a unique pond (fully fenced for safety) and a long paved driveway. With the walkout lower level and spacious layout there may be possibility of creating a secondary suite? Come and see the opportunity in this home. (id:37788)
Royal LePage Lakes Of Muskoka Realty
60 Elmsdale Drive Unit# 63
Kitchener, Ontario
Welcome to 60 Elmsdale Dr. in Kitchener! This spacious 1,600+ sq.ft. condo offers 3 bedrooms, 2 bathrooms, and a single garage, making it perfect for a growing family. Enjoy community amenities such as a pool and park area right at your doorstep. This home offers a lot of space for all your needs including an open concept kitchen area along with a separate dining area. Main floor sliding door leads to a private deck and garden ideal for outdoor entertaining. Recent updates include new flooring, modernized bathrooms, and a refreshed kitchen. The main-floor family room and second-floor living room both have external hookups ready for a gas fireplace. With numerous cabinets, a large storage room, and convenient indoor access to the garage, this condo meets all your practical needs as well. All appliances and dining set included. Located just minutes from major shopping centres, schools, parks, and scenic walking trails. Convenient and easy access to Highway 8 and the 401 for your daily commute. (id:37788)
RE/MAX Real Estate Centre Inc.
73 Albany Avenue
Hamilton, Ontario
Attention First Time Home Buyers and Investors ! This legal Duplex located in the East end of Hamilton is a great way to get into the real estate market. With ample 4 car parking and two fully renovated one bed, one bath units each with their own laundry facilities along with a detached double car garage(with power) this one is a rare find! Cheaper than paying rent, if you have been thinking of buying and need that extra income from the second unit or want to buy with a friend or family member and each have your own living space, this home ticks all of the boxes. Located close to shopping, public transit and easy access to major highways! Please note that some photos have been virtually staged. Don't hesitate to book your private showing ! (id:37788)
RE/MAX Real Estate Centre Inc.
55 Duke Street Unit# 228
Kitchener, Ontario
Embrace the vibrant pulse of Kitchener's urban core with this exceptional condo, a sanctuary that seamlessly blends sophisticated indoor living with unparalleled outdoor convenience. Step onto your private, expansive 336 sq ft terrace – a rare gem in condo living – envisioning a personal oasis for serene relaxation, cultivating a garden, or simply basking in the open vista; a true extension of your living space that caters perfectly to pet owners desiring the joys of a backyard without the demands of upkeep. The residence itself boasts a sleek design, featuring soaring 9'11 ceilings, elegant stone countertops, premium tile work, designer cabinetry, and stylish laminate plank flooring, complemented by the convenience of in-suite laundry, creating an atmosphere of refined comfort. Beyond the condo's walls, a world of premium amenities awaits, designed to enrich your lifestyle. Prioritize your well-being with access to a comprehensive fitness zone, including a spin room, a rooftop running track offering panoramic city views, and an open-air yoga space for mindful practice. For pet owners, a dedicated pet spa and adjacent dog run provide the ultimate in convenience and care. Simplify your daily routine with electric car charging stations, a car wash bay, and a dedicated bike fixit room. Entertain in style on the terrace with its BBQ and lounge area, or simply soak up the sun on the sunbathing terrace. The building's concierge service ensures seamless living, while a ground-floor co-working space caters to the modern professional. Connectivity is effortless, with LRT stops just moments away, providing swift access to Kitchener-Waterloo's abundant offerings. Embrace a walkable lifestyle, with the thriving tech hub, diverse culinary scene, curated boutiques, verdant parks, scenic trails, and the cultural heart of Victoria Park all within easy reach. Click on additional pictures for a 3D tour. (id:37788)
RE/MAX Twin City Realty Inc.
945 Main Street W
North Perth (Wallace), Ontario
Welcome to 945 Main Street W, the perfect place to call home. This beautifully updated 3+ bedroom property boasts numerous recent upgrades since 2018, including a new kitchen, a spacious new deck, an updated second-floor bathroom, newly installed and refinished flooring throughout, several new windows and doors, new roof on garage and various updated utilities (gas furnace, heat pump, sump pump, some new electrical). Thoughtfully enhanced and move-in ready, this home is prepared to meet your lifestyle needs. Just blocks from a variety of local amenities and offering an easy commute to Kitchener-Waterloo, Stratford, and Guelph, this location truly offers the best of convenience and connectivity to the area. Call your Realtor today, you don't want to miss out! Check out the virtual tour: https://youriguide.com/945_main_st_w_listowel_on?page=tour (id:37788)
Royal LePage Don Hamilton Real Estate
Unit A - 413 Queen Street S
Arran-Elderslie, Ontario
Downtown Paisley, Brand new propose built professional office space is almost complete. Ample street parking, municipal lot is next store, great visible location next to post office. Welcoming reception area, formal board room, 3 private offices, staff room, 3 pc accessible bathroom and laundry room. Perfect for a new venture, and is suited to many diverse professional business operations. Natural gas heat. Ac , a very nice opportunity to enjoy small town life, only 25m to Bruce Power. Bonus, currently the spacious 3 bedroom apartment to also currently available for a live all in 1 opportunity. (id:37788)
Century 21 In-Studio Realty Inc.
115 Cedar Street
Cambridge, Ontario
Welcome to 115 Cedar Street, Cambridge – where charm meets convenience! This beautifully maintained home is nestled in a desirable, family-friendly neighbourhood close to parks, schools, shopping, and transit. Offering a warm and inviting layout, the home features spacious principal rooms, an updated kitchen, and a bright, open living space perfect for entertaining or relaxing. Enjoy the private backyard, ideal for summer barbecues or peaceful mornings. Whether you're a first-time buyer, growing family, or savvy investor, this home is a fantastic opportunity in the heart of Cambridge. (id:37788)
RE/MAX Icon Realty
293 Robinson Street
Collingwood, Ontario
Welcome to this bright 4 bedroom (2+2) raised bungalow at 293 Robinson Street in Collingwood. The inviting atmosphere with natural light flows throughout. The main floor features a spacious living room, a kitchen/dining area with coffee station, gas stove and a walk-out to a side deck (complete with a gas line for your BBQ), two bedrooms, and a recently upgraded 4-piece bath. The lower level offers a cozy rec room with a gas fireplace, two spacious bedrooms, a 2-piece bath, laundry room with gas dryer, ample storage space and large windows allowing for plenty of light. Recent upgrades include shingles and eavestroughs with leaf guard (2022), an owned gas hot water heater (2022) and stay comfortable year-round with the 2020-installed ductless heat pump system, which provides both heating and A/C. This home is move-in ready and perfect for anyone looking for a well-maintained, low-maintenance property in a desirable Collingwood being close to Schools, downtown and Collingwood's Trail System. The home also features a 200-amp electrical panel, and newer upstairs windows. (id:37788)
Royal LePage Locations North
29 Wagner Crescent
Essa (Angus), Ontario
Comfort Meets Elegance! Discover this stunning 4-bedroom, 3-bathroom ( Rough In for 4th Bath in Basement) home offering 2322 sq. ft. of thoughtfully designed finished living space in a highly sought-after, family-friendly neighborhood. Surrounded by scenic community parks, serene trails along the Nottawasaga River, and just minutes from shopping, schools, and essential amenities, this property offers the perfect balance of lifestyle and convenience. Sun drenched rooms with soaring 9-foot ceilings create a bright, open atmosphere. This home features numerous upgrades throughout and seamlessly combines style and functionality FEATURES: 1~Modern Kitchen~*upgraded cabinetry *sleek glass inserts *quartz countertops *spacious island *stainless steel appliances *gas stove/ hood fan *walk in pantry *undermount lighting *quartz back splash *12 X 24 ceramic tile *Walk out from breakfast area (upgraded 8ft patio door) to spacious deck (21X21 ft) with gazebo 2~Spacious Great Room~ *impressive oak staircase *upgraded durable laminate *tasteful light fixtures *pot lights *linear fireplace with custom built ins *bright bay window with cozy window seat 3~ Private Primary Suite~ *luxurious retreat with scenic views *5 pc Ensuite *double sinks *quartz countertops *luxurious soaker tub *separate shower/glass door *walk in closet 4~Second Floor~ 3 additional bright bedrooms *4 pc Bath *double linen closets *pot lights 5~ Professionally finished lower level (oversized windows) is perfect for entertaining and recreational activities (create a lower level spa/ rough in for 4th bath) 6~Convenient Main Floor~ *powder room *laundry room *mud room with inside entry to double garage and parking for 3 cars in driveway (no sidewalk) * Custom 8ft barn door closet treatment in front foyer. This premium lot offers incredible curb appeal, enhanced privacy with no rear neighbors, beautiful landscaping and a fully fenced backyard creates a magical space ideal for family living and entertaining. (id:37788)
RE/MAX Four Seasons Realty Limited
255 Keats Way Unit# 403
Waterloo, Ontario
Spacious Condo Living in Prime Waterloo Location. Welcome to Unit 403 at 255 Keats Way – an exceptional and rarely available opportunity to own a spacious, south-facing condo in one of Waterloo’s most desirable communities. This main-floor unit offers over 1,500 sq ft of beautifully designed living space, ideal for professionals, downsizers, or anyone looking to enjoy comfort, convenience, and lifestyle in the heart of the city. Step inside to discover a bright and functional layout featuring two generous bedrooms, a versatile den, a formal dining area, a spacious living room with walk-out balcony, and an additional office or craft room – perfect for remote work or hobbies. The kitchen and bathrooms feature granite countertops, with the kitchen in immaculate condition, ready for your culinary creativity. Hardwood flooring throughout adds warmth and elegance to the space. Enjoy stunning, unobstructed views of the greenbelt, a serene natural space owned by the building – a rare and tranquil bonus. The south-facing exposure floods the unit with natural light all day long. This well-managed building offers excellent amenities, including a welcoming front entrance lounge, library, mail room, and exercise area, fostering a strong sense of community. The location is unbeatable – just a short walk to the University of Waterloo, Westmount Place (groceries, pharmacy, restaurants), and public transit. You're also close to Wilfrid Laurier University, Waterloo Park, and the Laurel Creek Conservation Area, offering a perfect balance of natural and urban living. Whether you're seeking space, location, or lifestyle – this move-in-ready condo truly has it all. Don’t miss your chance to call 403-255 Keats Way home. (id:37788)
Exp Realty
677 Park Road N Unit# 169
Brantford, Ontario
This modern 3-bed, 3-bath townhouse in Brantwood Park offers 1500 sq. ft. of stylish, low-maintenance living. Enjoy an open-concept layout with a sleek kitchen and stainless steel appliances, spacious bedrooms, upper-level laundry, and a private balcony. Located in Brantford’s north end, close to Hwy 403, Lynden Park Mall, Costco, parks, trails, and great schools. Interested in a fully furnished setup with internet included? Contact today for details! Don’t miss this incredible opportunity. (id:37788)
RE/MAX Twin City Realty Inc.
35 Loxleigh Lane Unit# #b
Breslau, Ontario
Experience the perfect combination of modern comfort and convenient location in this beautifully renovated home with stainless steel appliances and ensuite laundry. Recently updated throughout, the interior offers a fresh and inviting living space. Ideally situated between Waterloo and Guelph, this property provides east access to both cities while enjoying the peaceful charm of a smaller community. (id:37788)
Coldwell Banker Peter Benninger Realty
127 Doug's Crescent
Wellington North (Mount Forest), Ontario
This 3-year new bungalow, nestled in a quiet cul-de-sac just a block away from splash pad, park, sports fields, and walking track, offers the perfect blend of small-town charm and modern comfort! Step inside to an open-concept main level that is bright and inviting, where a cozy gas fireplace and elegant engineered hardwood floors create a warm, welcoming atmosphere. The Kitchen is a true highlight, featuring smudge-free appliances, a walk-in pantry, sleek granite countertops, an island, and a breakfast bar. Hosting friends and family or enjoying summer barbeques is a breeze, with doors off the Dining Room that lead to the back deck ideal for outdoor living in this peaceful setting. Designed with ease and comfort in mind, the main floor also includes laundry with a sink to simplify your daily routine. Two spacious Bedrooms complete the main level, offering plenty of room to unwind and an abundance of natural light. The Primary Bedroom features two closets that span the length of the room, as well as a 3-piece En-suite. Expanding your living space, the fully finished Basement with in-floor heating for year-round comfort. Here you will find a large Recreation Room perfect for gatherings, a third Bedroom, and a 2-piece Bathroom with rough-in and room to add a shower. This property is a true gem, combining a family-friendly location with modern finishes. Don't miss your chance to make this exceptional bungalow your own! (id:37788)
Exp Realty
309 Southill Drive
Kitchener, Ontario
A COTTAGE IN THE CITY: Welcome to 309 Southill Drive, a nature lovers paradise with urban convenience in the heart of Kitchener. This beautifully updated 3+2 bedroom, 2 bathroom bungalow East Facing, blends natural charm with modern living in a prime location near Fairview Park Mall, Chicopee Ski Hills, and Highway 401. The move-in ready home features a brand new kitchen with gas hookup (2023), new windows, flooring, furnace, and heat pump (2024), a tankless water heater-Owned (2023), water softener and additional filter system (2024), and an upgraded 200-amp electrical panel. The main floor offers three spacious bedrooms and a full bath, while the fully finished basement, with its own private side entrance, includes a bedroom, a kids study, a second bedroom/movie room (Home Theatre included), a large family room with fireplace and mini bar, a full bathroom, laundry area, and extra storage is ideal for extended family living or potential rental income. The lush front yard welcomes you with perennial plants, edible berries, and space for children to play, while the backyard comes with a breathtaking water body, hammock, treehouse, BBQ hut, firepit, and multiple cozy seating areas for relaxation or entertaining. Two outdoor sheds (barn shed & regular shed) provide ample storage, and the home is within walking distance to schools, Centreville community Centre with a brand-new play area and splash pad, and essential amenities like Costco, Walmart, Zehrs, and FreshCo. This property truly offers the best of both worlds: peaceful, nature-inspired living with unbeatable access to city amenities. A must-see property, do not miss this opportunity! (id:37788)
Realty Executives Edge Inc
160 Brenneman Avenue
Baden, Ontario
Welcome to 160 Brenneman—a FREEHOLD, NO FEES, AAA+ rated gem that's everything a growing family needs! This beautifully landscaped property offers LOT, LOCATION, and LAYOUT in one perfect package, making it the ideal starter home. Nestled on a quiet crescent just steps from a playground and scenic walking/bike trails, it’s a kid-friendly haven in a truly family-focused neighbourhood. Step into the bright and welcoming foyer that opens up to a spacious open-concept main floor, perfect for today’s modern lifestyle. The heart of the home features 3 generous bedrooms and 2 well-appointed bathrooms, including a luxurious 4-piece main bath with a soaker tub and separate shower—your own private spa retreat. The kitchen walkout leads to a 15' x 14' deck overlooking a fully fenced backyard, ideal for hosting BBQs, playdates, or enjoying a peaceful evening under the stars. Upstairs, the primary bedroom impresses with elegant double-door entry and a large walk-in closet. Downstairs, a cold cellar offers extra storage space. Stay cool in the summer with central air conditioning, and enjoy the convenience of an attached garage with interior access plus a double-wide concrete driveway. And when it comes to location—it’s unbeatable. Just 10 minutes to Kitchener-Waterloo with easy access to expressways, schools, golf, trails, parks, and all your essential shopping. Don’t miss your chance to make this incredible home at 160 Brenneman yours! (id:37788)
RE/MAX Real Estate Centre Inc.
90 Culpepper Drive
Waterloo, Ontario
A must see, ready to move in. large open plan kitchen off living room. renovated excellent house, interior looks like a new home condition with cozy and spacious space. total living space 1,848.20Sf. new windows, new lighting fixtures, new modern kitchen cabinet with cabinet lights and low valence lights, new quartz countertop and backsplash, new faucets, new sink, new large luxury kitchen island, new appliances including SamSung double doors smart TV Wifi control fridge, SamSung smart 5 burners freestanding electric range, new dishwasher, SamSung WiFi control washer/dryer set, new door handles, new front door WiFi digital lock, 2 new bathrooms with SPA shower heads, new vinyls floor throughout , new hardwood stairs step, new stairs railing, new high baseboard, new wall paint, garage new wall paint and floor paint, new garage man door to basement. large open plan bright versatile basement rec room with gas fireplace. driveway new paint, large deck new floor. 2023 new furnace and heater pump, 2024 attic new insulation. situated in a meticulously maintained serene community. corner lot in a quiet location. close to University of Waterloo, Westmount plaza, T & T supermarket, restaurant. (id:37788)
Smart From Home Realty Limited
41 Southvale Road
St. Marys, Ontario
Welcome to this bright and welcoming raised bungalow, perfect for first-time buyers, downsizers, or anyone looking for a move-in ready home in a fantastic location. The spacious entryway leads to a cozy family room with gas fireplace, a handy powder room, and laundry in the utility room, plus direct access to the single-car garage. Upstairs, the sunny kitchen with island opens to the living area, creating a great space for entertaining. You'll also find a 4-piece bath with jetted tub and two bedrooms, including a large primary suite with walk-in closet, office nook, and patio doors leading to a freshly stained, covered deck. The private backyard is fully fenced and backs onto mature trees ideal for relaxing or hosting guests. Additional features include updated light fixtures, newer appliances, carpet-free flooring, furnace (2022), central air (2016), owned water softener (2023), and ducts cleaned in 2024. Tucked into a quiet, family-friendly neighbourhood and just minutes from schools, parks, shopping and restaurants, this home truly has it all! (id:37788)
Peak Select Realty Inc
2822 34 Line
Perth East (North Easthope), Ontario
Tucked away on just under half an acre, this delightful property offers privacy galore and all the space a growing family could need just minutes from shopping and amenities in Stratford. The beautifully updated white kitchen (2020) features stainless steel appliances, breakfast bar, and opens seamlessly to the welcoming family room with smooth ceilings, pot lights, and a stunning stone wall showcasing a built-in wood-burning stove. New windows (2020) in the kitchen and living room flood the space with natural light, while oak hardwood flooring runs through the living room and 2 bedrooms for a warm, carpet-free interior. Step outside to a spacious vinyl deck overlooking the large backyard perfect for entertaining. Enjoy summer days in the fully enclosed inground pool area, gather around the bonfire pit, or let the kids enjoy the large play set. The main bath includes a corner jacuzzi tub and separate shower, adding comfort and style. A 20' x 35' detached garage (6 years old) is heated with gas and offers 100-amp service, while the home itself features 200-amp service. The full, unfinished basement provides endless potential for future living space. With thoughtful updates, peaceful surroundings, and family-friendly features, this home truly has it all! (id:37788)
Peak Select Realty Inc

