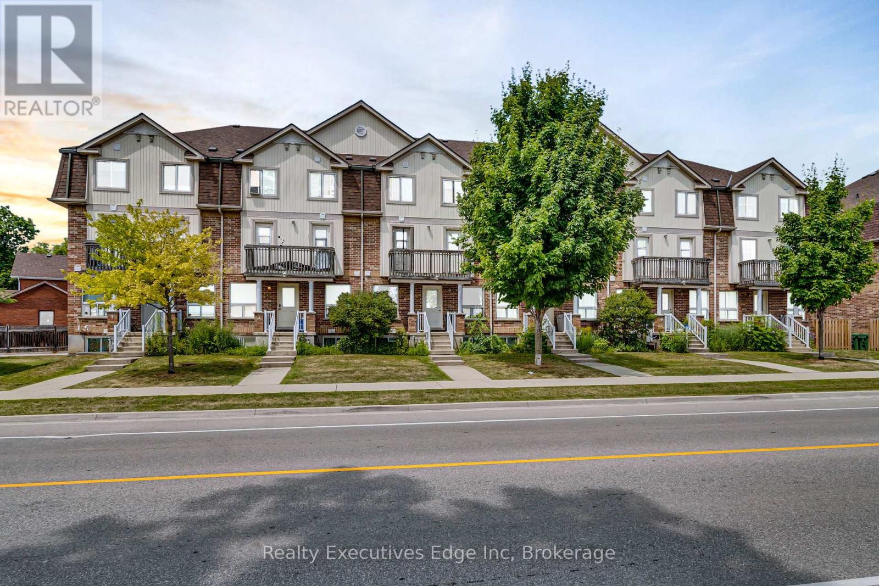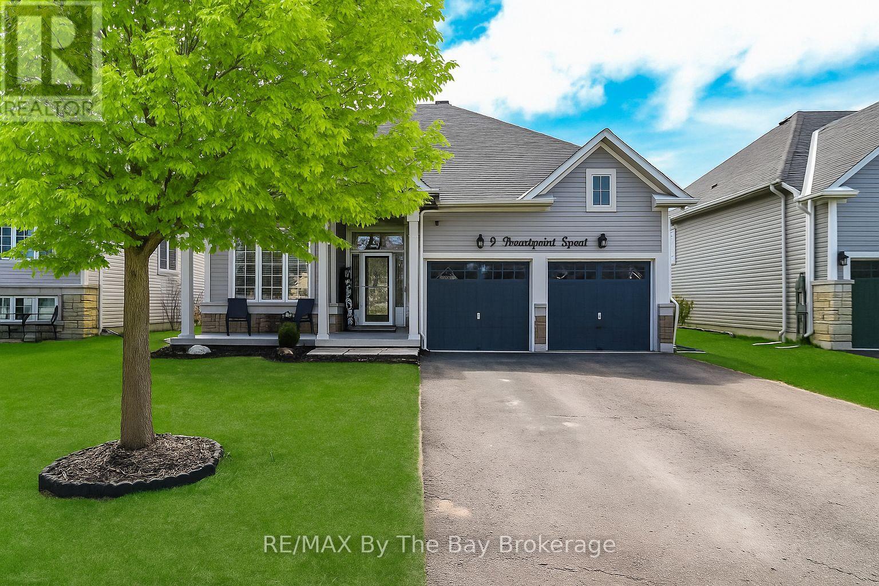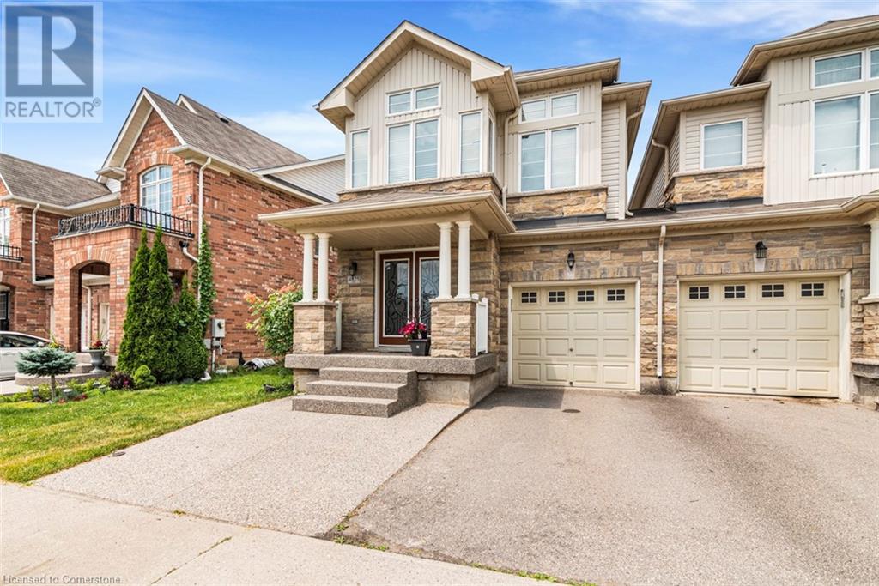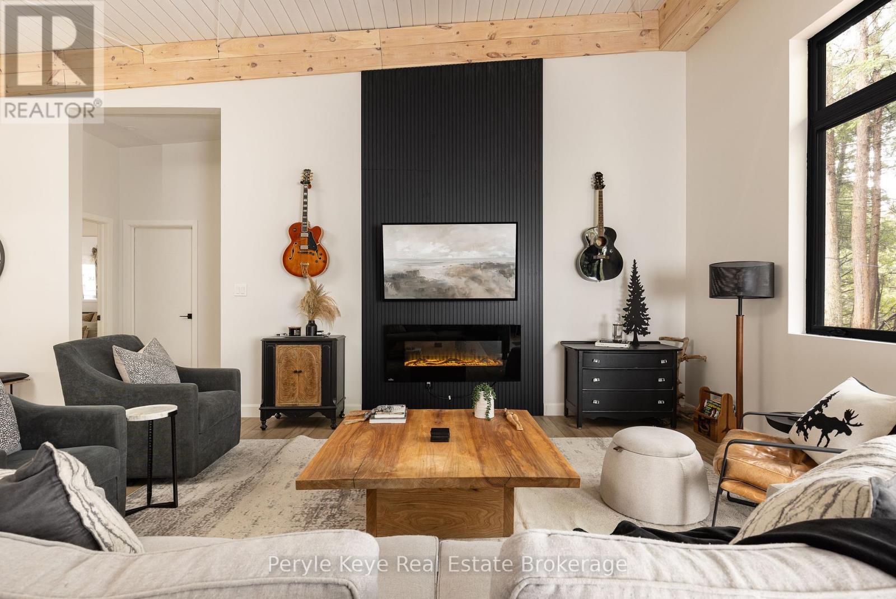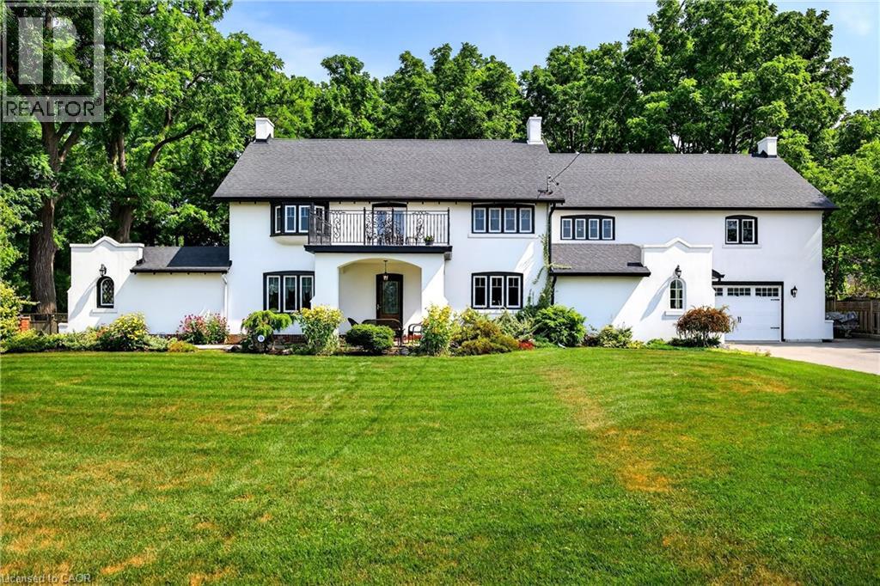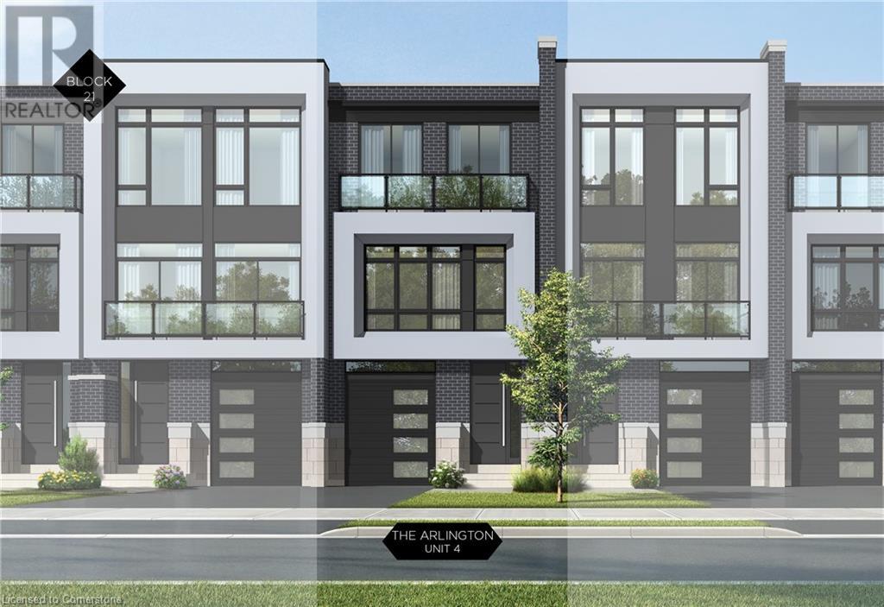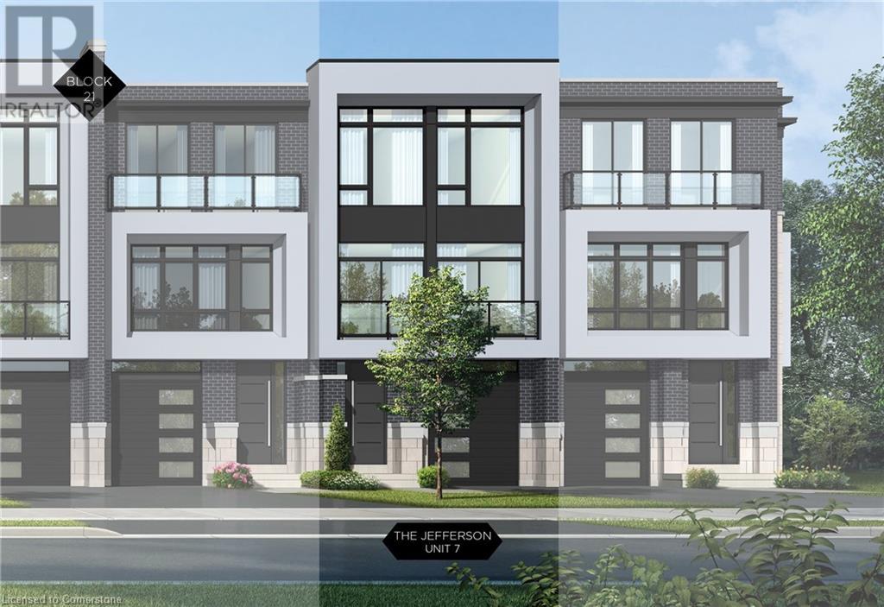5 - 142 York Road
Guelph (St. Patrick's Ward), Ontario
Welcome to this amazing 3 Storey townhouse with a finished basement. Centrally located within close proximity to downtown and the University of Guelph. Generating an impressive $4090 a month currently, this townhouse is always in demand for students and young professionals. This could be your next turn-key investment or the right home for children while they attend University. (id:37788)
Realty Executives Edge Inc
9 Broadpoint Street
Wasaga Beach, Ontario
OPEN HOUSE SATURDAY AUGUST 23RD NOON TO 2PM. Are you on the lookout for a ready-to-move-in family home in Wasaga Beach that beautifully blends style with practicality? This home offers over 2,500 square feet of flexible living space, catering to growing families, dedicated professionals, retirees, and those looking to downsize.The open-concept main floor features a spacious family room with a cozy gas fireplace, a modern kitchen, and a dining area highlighted by 9-foot ceilings and elegant pot lights. There are 3 bedrooms on the main floor, ideal for families needing extra space or professionals seeking a work-from-home environment. One bedroom, slightly set apart, is currently used as an office, boasting impressive 14-foot ceilings to foster creativity.Step outside to a fully fenced backyard with a 4-tier deck, landscaped walkway and an above-ground pool plus a hot tub. Large yards like this are rare in modern subdivisions, providing a private retreat perfect for relaxation or family fun, truly capturing the essence of the Wasaga Beach lifestyle.The fully finished basement includes a spacious recreation room, a modern bathroom with a walk-in glass shower, an extra bedroom and a fully equipped kitchen, making it ideal for an in-law suite while still fitting seamlessly into a single-family home. Practical needs are met with ample storage in the crawl space and a roomy double garage with inside entry. Family-friendly area, surrounded by beautiful trails and green spaces, perfect for cycling and walking in summer, and snowshoeing and cross-country skiing in winter. Stonebridge town center, with stores and restaurants like Walmart, Boston Pizza, and Tim Hortons, is only a 5-minute drive away, as is the inviting Beach 1.California shutters, pot lights, an 18-foot gas-heated above-ground pool, a pool bar, a hot tub, a hardtop gazebo, a gas BBQ hookup, quartz kitchen countertops, a sprinkler system and a rough-in for central vacuum. Roof was reshingled in 2024. (id:37788)
RE/MAX By The Bay Brokerage
50 Faith Street Unit# 35
Cambridge, Ontario
***ONE MONTH FREE RENT AND FREE INTERNET*** EXTRA PARKING FOR $150 PER MONTH. Located at 50 Faith Street in Cambridge’s newest community, this brand-new end unit offers 1,290 sq. ft. of modern living space designed for comfort and convenience. The open-concept main floor features 9-foot ceilings, two private balconies—one off the master bedroom and another off the living room—and a versatile main-floor den that can serve as a third bedroom or home office. The upper level includes two bedrooms, ideal for a variety of living arrangements. Rent is $2,750 per month plus utilities, with an additional $45.99 plus HST for the hot water heater and water softener. High-speed internet and one parking space are included for added value. Five brand-new appliances are also provided for tenants' convenience. Flexible move-in dates are available for August 1st, 2025. Showings are available by appointment—contact us today to view this exceptional unit and experience the comfort and style of Cambridge’s newest community. (id:37788)
Kindred Homes Realty Inc.
112 Limpert Avenue
Cambridge, Ontario
Welcome to this beautifully updated 3 +1 bedroom, 2-bathroom bungalow in the highly sought-after Hespeler community, offering the perfect blend of charm, functionality, and location. Ideally situated with easy access to Highway 401, and just steps from picturesque walking trails, parks, shops, restaurants, public transit, and more—this home truly offers convenience and lifestyle. This solid bungalow showcases fantastic curb appeal with a custom-built privacy screen, a lush perennial garden, and a nearly-new front porch. The 20' x 30' detached workshop is a rare find—fully equipped with heat, hydro, and a newer roof and eaves (2021)—ideal for hobbyists, a home business, or extra storage. Inside, the home has been professionally updated and freshly painted, offering a bright and inviting open-concept layout. The main level features choice finishes, including crown moulding, acacia hardwood flooring, and LED pot lights throughout the kitchen, living area, and hallway. The heart of the home is a stunning custom oak and granite kitchen complete with a grand bar-height island, rollaway bamboo workspace, and generous storage—perfect for entertaining or everyday living. The updated bathrooms offer modern touches and style. The mostly finished basement includes a bedroom, SECOND KITCHEN, and family room—ideal for an IN-LAW SUITE, MULTI-GENERATIONAL LIVING, or a teen retreat. This turn-key home is perfect for families, down-sizers, or investors looking for a move-in-ready property with exceptional value and versatility. Don't miss your chance. (id:37788)
Smart From Home Realty Limited
4825 Verdi Street
Burlington, Ontario
Luxury Burlington home! 4 bedrooms, 3 full baths plus 2pce bath, fully finished basement with second kitchen, bedroom and full bath, upstairs level laundry. Elegant open concept main floor with recessed lighting. Excellent Burlington location near Hwy #407, over 2000 square feet of luxury finishing, close to Appleby GO station desirable Alton Village location, near community park and near schools. (id:37788)
Royal LePage State Realty Inc.
203 Hastings Drive
Long Point, Ontario
These two properties—PINs 502230193 and 501130192 (205 & 203 Hastings Drive)MUST BE PURCHASED TOGETHER. PLEASE SEE MLS®#40755400 for 205 HASTINGS Listed at a different price. It doesn't get much better than this listening to the waves as they meet the shoreline. Welcome to your 3-season getaway at the tranquil, private end of Hastings Drive in Long Point, where Lake Erie stretches out in front of you, and the Long Point Biosphere Reserve lies just across the road. This double-lot opportunity offers an incredible amount of outdoor and indoor living space, perfect for entertaining, relaxing, and making lifelong memories with the opportunity to generate passive income. The charming 3-bedroom, 1-bathroom cottage has an updated, well-designed kitchen, w/potential loft area and a cozy living and dining area ideal for hosting guests. A large sunroom invites you to unwind or enjoy a glass of your favourite beverage rain or shine. Step outside to experience the true magic of this property: a covered porch for shaded outdoor meals, and an expansive 31'9 x 15'5 deck showcasing breathtaking views of Lake Erie. Lounge by the shore, listening to the rhythmic sound of waves, or embrace adventure, launch your boat from your private ramp or paddle off right from your own waterfront. As night falls, gather around the fire pit under a sky full of stars. This furnished cottage is ready for you to move in and start enjoying immediately. Just pack your bags and step into the lakefront lifestyle. Note: Washer included in as is condition and requires repair. (id:37788)
Coldwell Banker Momentum Realty Brokerage (Port Rowan)
1-1387 Oxbow Lake Road
Lake Of Bays (Finlayson), Ontario
Every once in a while, a place doesn't just meet the moment - it defines it. 200' of private southwest shoreline, framed by forest, kissed by light, and set on one of Muskoka's most treasured lakes. On the sun-drenched edge of Oxbow Lake, this modern Lakehouse opens the door to a life where quiet becomes clarity and privacy becomes luxury. A rare piece of Muskoka that holds space for stillness, beauty, and everything in between. The home rests peacefully above the water, embraced by trees. A stone path weaves through the forest to the lake - where the line between house and shoreline gently disappears. Inside, a calm, contemporary aesthetic unfolds. A design in dialogue with nature. Clean lines. Soaring ceilings. Walls of glass. A warm palette and natural textures echo the landscape beyond. Everything is on one level, with a gorgeous primary suite with luxurious 5PC ensuite, thoughtfully positioned bedrooms, and multiple walkouts that invite the outdoors in. The open-concept living space connects kitchen, dining, and lounging - perfect for slow weekends or sunset dinners with friends. The detached garage is as refined as the home itself - clean, finished, and ready to impress. Use it as a gear hub, creative studio, or extra hangout for guests or teens. The grounds are beautifully kept, designed to be enjoyed - not maintained. There's a rhythm here: mornings on the wooded path, afternoons lost to the lake, and nights wrapped in the hush of the forest. Oxbow Lake is known for its clarity, its quiet, and its sense of being set apart. It's for the ones who know that luxury isn't loud, and the best days are the ones where nothing is urgent - except getting back to the dock before sunset. Even the light lingers here - as if it knows there's nowhere better to be. A place where time softens, moments stretch, and each day offers one more reason to stay. Because this is where life shifts - slower, deeper, and undeniably better. Let's bring you here! (id:37788)
Peryle Keye Real Estate Brokerage
7 Gale Crescent Unit# 504
St. Catharines, Ontario
Welcome to Unit #504 at 7 Gale Crescent – where low-maintenance living meets style, comfort, and unmatched convenience in the heart of downtown St. Catharines. Ideal for first-time buyers, downsizers, or investors, this spacious 2-bedroom condo with a large den (perfect as a third bedroom or home office) offers an open-concept layout with sweeping south-facing views of the escarpment. Freshly painted and move-in ready, this bright unit features wraparound windows that flood the space with natural light, enhanced by sleek remote-controlled privacy blinds. Enjoy a modern kitchen with stylish upgrades, engineered hardwood throughout, and two full bathrooms, including a primary ensuite with walk-in shower and custom closet system. Additional highlights include in-suite laundry, generous storage, and a designated indoor parking space. Residents enjoy an impressive list of amenities: a newly renovated indoor pool (2021), fitness centre, billiards room, workshop, sauna, ping-pong and darts room, card room, and a large party space with a full kitchen. Two rooftop terraces provide outdoor space for relaxation, while an upper observation deck offers incredible views of Niagara Falls, the Toronto skyline, and seasonal fireworks. This prime location puts you close to everything – trails, marinas, golf, Lake Ontario, wineries, restaurants, shopping, healthcare, and convenient access to the 406, QEW, local transit, and the GO Train. Whether you’re commuting or simply enjoying the vibrant Niagara lifestyle, 7 Gale Crescent offers it all. Don’t miss your chance to make this exceptional condo your new home! (id:37788)
RE/MAX Erie Shores Realty Inc. Brokerage
242 Upper Mount Albion Road Unit# 21
Stoney Creek, Ontario
Immaculate “Move-In Ready” 2 storey townhouse located in an upscale enclave of similarly maintained properties boasting preferred east Mountain location - offering close proximity to schools, churches, health/wellness centers, arenas/rec centers, golf courses, shopping, city transit, quick & easy Red Hill/Linc access. Includes 2006 built brick/sided home situated on 20ft x 92.76ft serviced lot introducing 1450sf of tastefully appointed living area (585sf 1st floor / 865sf 2nd floor), 585sf finished on-grade basement includes direct man door entry to attached 280sf garage. Inviting covered porch provides access to roomy front foyer - follow 7 shorts steps up gleaming wood staircase to bright main level showcasing “Chef-Worthy” kitchen sporting rich, dark cabinetry, designer breakfast island, tile back-splash & stainless steel appliances, functional dinette includes sliding door walk-out to private 400sf tiered wooden deck system - segues to comfortable family room accented with 9ft tray ceilings & oversized windows - design seamlessly flows past 2pc powder room - completed with elegant primary bedroom enjoying roomy corridor flanked by large closets leading to personal 4pc en-suite. A few more stairs higher ascend to spacious upper level hallway includes 2 roomy bedrooms, 4pc main bath & laundry station tucked conveniently behind closet doors. Relax or entertain in the open & airy grade level basement family room includes 2pc bath, multiple storage rooms & utility room. Beautiful engineered hardwood flooring compliment warm, soft interior with distinguished flair. Notable extras - n/g furnace, AC, all near new quality appliances inc new dishwasher-2025, new roof shingles-2021, insulated roll-up garage door with side mounted garage door opener, paved driveway & visitor parking. Includes reasonable $129 p/month road maintenance fee. Experience a stylish life-style meeting most everyone's budget. (id:37788)
RE/MAX Escarpment Realty Inc.
138 Caithness Street E
Caledonia, Ontario
Welcome to this iconic 1917-built estate, blending timeless charm with luxurious modern updates. Set on nearly an acre of beautifully landscaped grounds, this 3,332 sq ft home includes a stunning 1,100 sq ft second-level in-law suite (2020)—perfect for multigenerational living. Original hardwood and woodwork preserve its historic character, while the custom kitchen features premium Dacor appliances, granite countertops, and quality cabinetry. The in-law suite offers a spacious bedroom, walk-in closet, spa-like ensuite, and a private walkout to a balcony with a striking spiral staircase leading to the backyard. Bathrooms feature classic clawfoot tubs. Enjoy a heated 4-car garage with 2-pc bath, an additional single garage, two driveways, and parking for 15+ vehicles. The private backyard oasis includes mature trees, a tranquil pond, pergola, and balconies. Major updates include: roof, windows, stucco (2020), bathrooms, mechanicals, updated electrical & plumbing, and sump pump. A rare custom home that seamlessly blends history and modern comfort. (id:37788)
RE/MAX Escarpment Golfi Realty Inc.
21 Block Unit# 4
Oakville, Ontario
Nestled in an immensely desired mature pocket of Old Oakville, this exclusive Fernbrook development, aptly named Lifestyles at South East Oakville, offers the ease, convenience and allure of new while honouring the tradition of a well-established neighbourhood. A selection of distinct models, each magnificently crafted, with spacious layouts, heightened ceilings and thoughtful distinctions between entertaining and contemporary gathering spaces. A true exhibit of flawless design and impeccable taste. The Arlington; 3,677 sqft of finished space, 3 beds, 3 full baths + 2 half baths, this model includes 622 FIN sqft in the LL. A few optional layouts ground + upper. Garage w/interior access to mudroom, ground floor laundry, walk-in closet, full bath + family room w/French door to rear yard. A private elevator services all levels. Quality finishes are evident; with 10 ceilings on the main, 9 on the ground & upper levels. Large glazing throughout, glass sliders to both rear terraces & front terrace. Quality millwork & flooring choices. Customize stone for kitchen & baths, gas fireplace, central vacuum, recessed LED pot lights & smart home wiring. Chefs kitchen w/top appliances, dedicated breakfast, overlooking great room. Primary retreat impresses with large dressing, private terrace & spa bath. No detail or comfort will be overlooked, with high efficiency HVAC, low flow Toto lavatories, high R-value insulation, including fully drywalled, primed & gas proofed garage interiors. Expansive outdoor spaces; three terraces & a full rear yard. Perfectly positioned within a canopy of century old trees, a stones throw to the state-of-the-art Oakville Trafalgar Community Centre and a short walk to Oakvilles downtown core, harbour and lakeside parks. This is a landmark exclusive development in one of Canadas most exclusive communities. Only a handful of townhomes left. Full Tarion warranty. Occupation estimated summer 2026. (id:37788)
Century 21 Miller Real Estate Ltd.
21 Block Unit# 7
Oakville, Ontario
Nestled in an immensely desired mature pocket of Old Oakville, this exclusive Fernbrook development, aptly named Lifestyles at South East Oakville, offers the ease, convenience and allure of new while honouring the tradition of a well-established neighbourhood. A selection of distinct models, each magnificently crafted, with spacious layouts, heightened ceilings and thoughtful distinctions between entertaining and contemporary gathering spaces. A true exhibit of flawless design and impeccable taste. The Jefferson; 3,748 sqft of finished space, 3 beds, 3 full baths + 2 half baths, this model includes 576 FIN sqft in the LL. A few optional layouts ground + upper. Garage w/interior access to mudroom, ground floor laundry, walk-in closet, full bath + family room w/French door to rear yard. A private elevator services all levels. Quality finishes are evident; with 10 ceilings on the main, 9 on the ground & upper levels. Large glazing throughout, glass sliders to both rear terraces & front terrace. Quality millwork & flooring choices. Customize stone for kitchen & baths, gas fireplace, central vacuum, recessed LED pot lights & smart home wiring. Chefs kitchen w/top appliances, dedicated breakfast, overlooking great room. Primary retreat impresses with large dressing, private terrace & spa bath. No detail or comfort will be overlooked, with high efficiency HVAC, low flow Toto lavatories, high R-value insulation, including fully drywalled, primed & gas proofed garage interiors. Expansive outdoor spaces; three terraces & a full rear yard. Perfectly positioned within a canopy of century old trees, a stones throw to the state-of-the-art Oakville Trafalgar Community Centre and a short walk to Oakvilles downtown core, harbour and lakeside parks. This is a landmark exclusive development in one of Canadas most exclusive communities. Only a handful of townhomes left. Full Tarion warranty. Occupation estimated summer 2026. (id:37788)
Century 21 Miller Real Estate Ltd.

