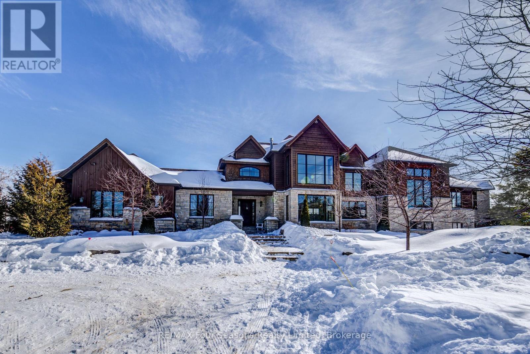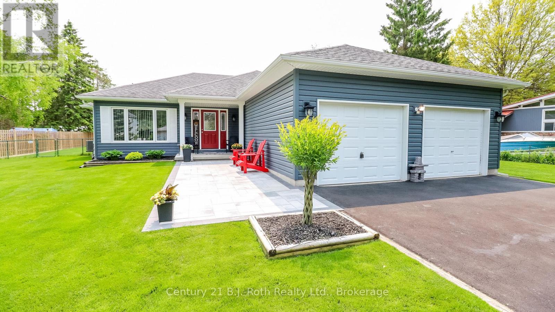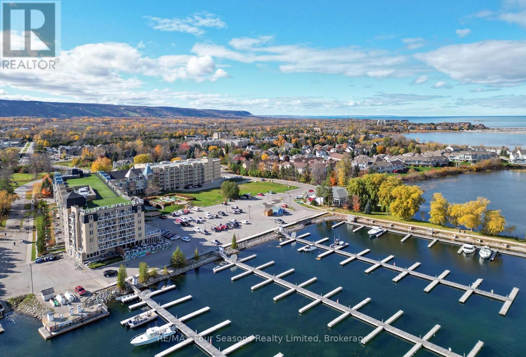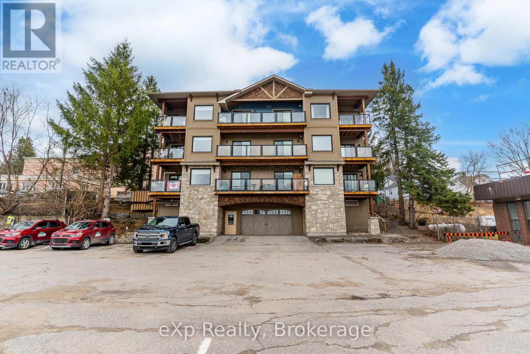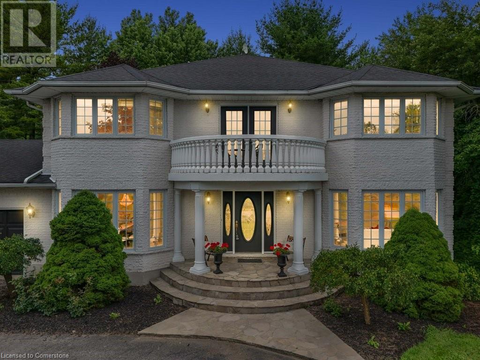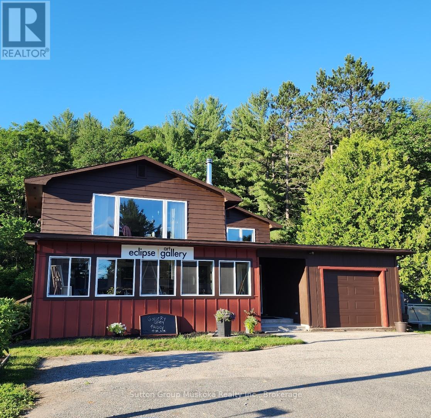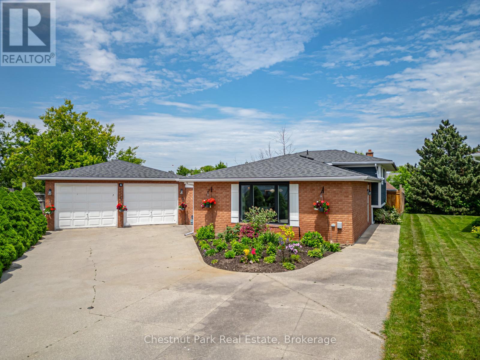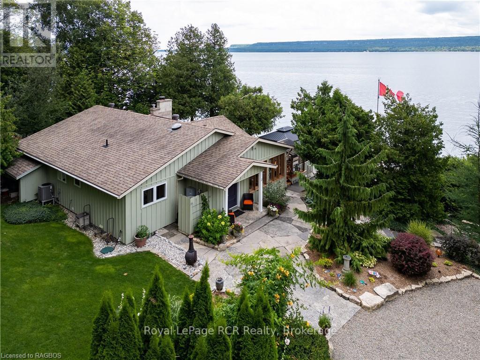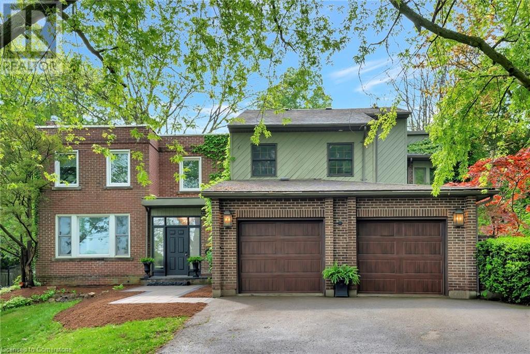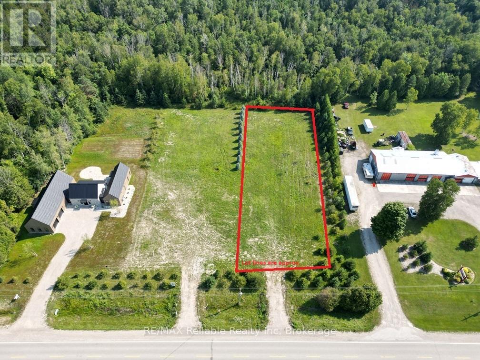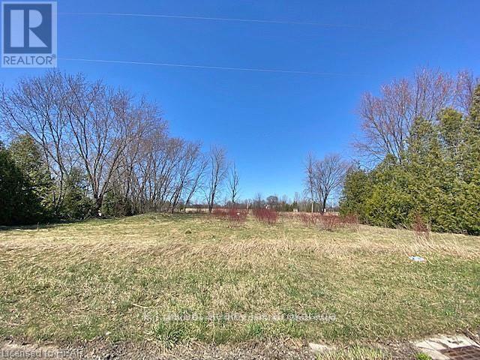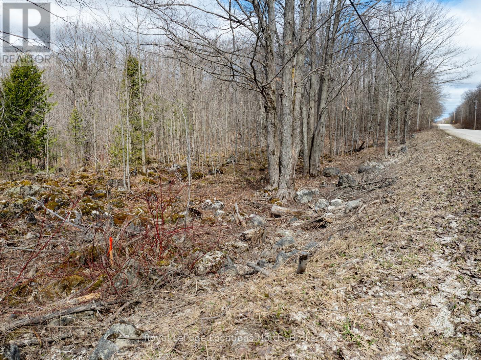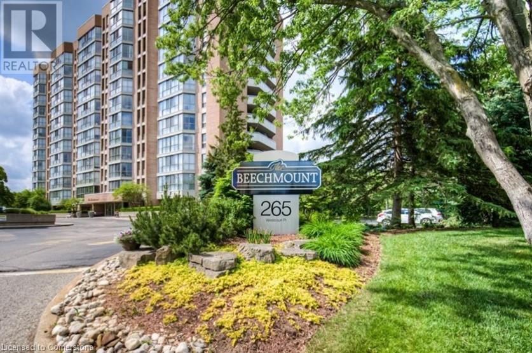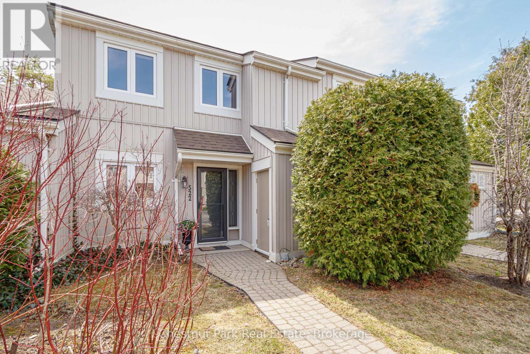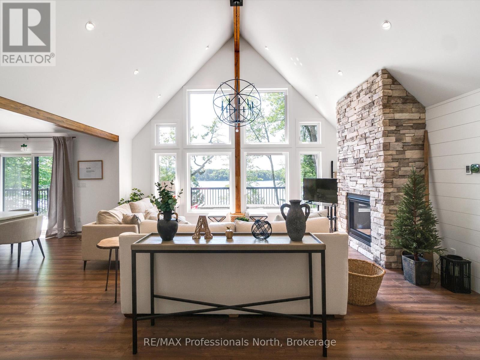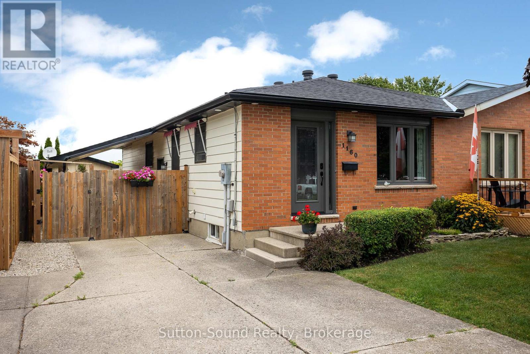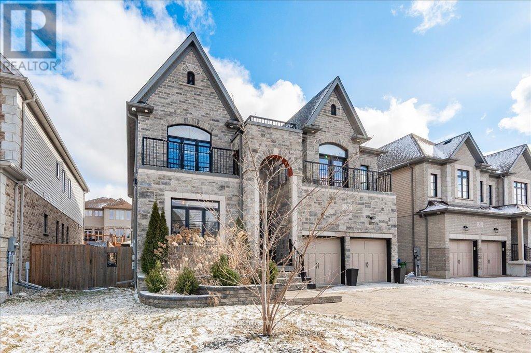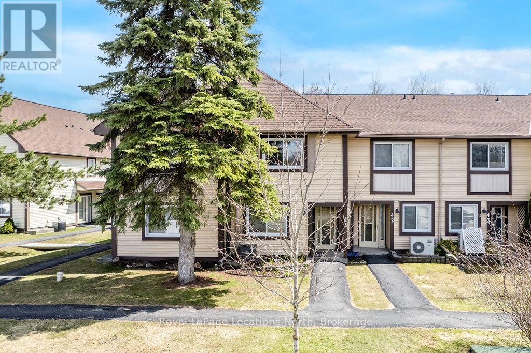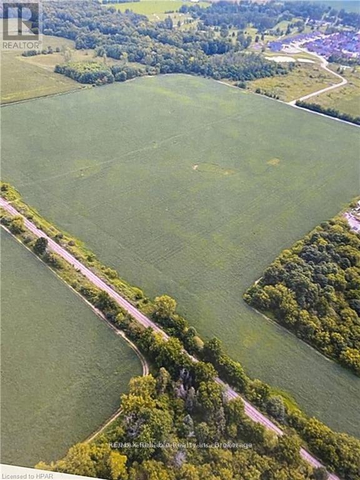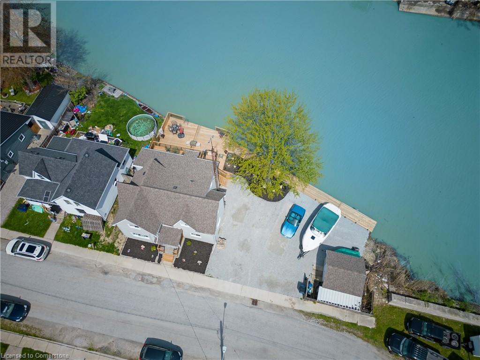38 Devils Glen Road
Northern Bruce Peninsula, Ontario
Custom-built in 2015, this exceptional three-level home blends modern design with rustic charm. Offering over 2,000 sq ft of wraparound decking, the property invites you to embrace stunning water views and serene sunsets. Engineered for year-round comfort, the home features R30 wall and R45 ceiling insulation, a new water system, as well as a high-efficiency propane furnace paired with a cozy fireplace. Step inside to discover an open-concept main floor that showcases striking oak and hemlock post-and-beam ceilings, a gorgeous hickory kitchen complete with a spacious island, and stylish laminate flooring throughout. Each level boasts convenient walkouts, providing private access to a treed oasis and multiple view points, including a top-floor deck designed for enjoying sweeping water vistas. Adding to its appeal is a bonus detached garage with a loft, which offers versatile usage. Whether you entertain guests, pursue hobbies, or explore its potential as an accessory dwelling unit, this feature enhances both your lifestyle options and the property's investment value. Situated near two water access points, you can easily swim, kayak, or launch your boat without the premium of a waterfront listing. Embrace the Bruce Peninsula lifestyle you've been waiting for while capitalizing on a great investment opportunity that promises both comfort and endless possibilities. (id:37788)
Keller Williams Realty Centres
12 Windrose Valley Boulevard
Clearview, Ontario
Furnished Executive ANNUAL rental available in Windrose Valley Estates near the base of Osler Bluff. Price listed is plus utilities. Osler ski club is just a few minutes away and The Village of Blue a 5 minute drive. This 5 bedroom, 6 bathroom beautiful home is full of sunlight from the floor to ceiling windows and soaring cathedral ceilings. Open plan main floor with gourmet kitchen, island bar and walk-in pantry, large dining area with Grand Piano and great room with gas fireplace. Primary bedroom has a large luxurious ensuite with views to Osler ski hills. 3 further bedrooms all have ensuites. The lower level is your entertainment area with a ping pong table, air hockey, card table and built in sound system. Set on a 2 acre landscaped lot has a patio area, firepit and hot tub. Small dog may be considered. (id:37788)
RE/MAX Four Seasons Realty Limited
3031 Second Street
Severn (West Shore), Ontario
Living A Dream. Imagine Yourself As An Owner Of This Beautiful Home. Well Preserved Bungalow. 1300 Sq.Ft + 1300 Sq.Ft in the Basement of Living Space. Open Concept From The Living Room In to Dining, Kitchen, Nook, Leads to The Huge Patio with Gazebo. 3 Bedroom 2 Bathroom Spacious Home. Fenced 100 x 150 Foot Lot. Built By Royal Home. Oversized Garage 24 x 28. Long Double Driveway. Endless Possibilities with Downstairs Space. Rough-in for a 4 piece Bathroom in the Basement. Walking Distance To West Shore Elementary School, Private Beach in Bramshott Community Waterfront Park & Playground Area Exclusively Used By Residence. (id:37788)
Century 21 B.j. Roth Realty Ltd.
3109-3111 - 9 Harbour Street E
Collingwood, Ontario
This 3 week G6 fractional ownership for weeks 31-33-46, with a spectacular view of Georgian Bay and historic Collingwood grain terminals could be yours. With the ability to trade, rent, or use your weeks somewhere else in the world, this type of ownership give you lots of flexibility for your choice of vacation you'd like to enjoy! While using both units you may sleep up to 8 people or just use one side for 3 weeks and get up to 3 more weeks for the other unit. Come enjoy golfing, tennis, hot tub, spa, sauna, pool, waterfront restaurant, soon to be movie theatre and much more. These are only some of the amenities this resort has to offer. (id:37788)
RE/MAX Four Seasons Realty Limited
203 - 9 Newcastle Street
Minden Hills (Minden), Ontario
Experience Minden's carefree condo lifestyle - join many of your peers who have chosen lifestyle over workload. This intimate building of 15 suites is centrally located and allows owners to walk to Minden's downtown amenities including the iconic Riverwalk. Light filled and spacious 2 bedroom, 2 bathroom suite featuring kitchen island, stainless steel appliances and views of the river, spectacular Fall views of Minden Hills. Radiant in-floor heat, luxury vinyl flooring and tiled floors in the bathrooms allow for easy maintenance. Carpet free space. Ample closets in both bedrooms, hall closet and in suite laundry. Enjoy people watching from your balcony, this suite is street level to Newcastle street entrance. Heated indoor parking, locker and an elevator all designed to make life simple, keep you comfortable and out of the summer heat or cold winter days. Garbage pick up onsite - if you are ready to choose lifestyle over house ownership work load book your private showing today. (id:37788)
Exp Realty
5 Columbo Court
St. George, Ontario
Impressive, custom built home with a total of 5771 sq ft of finished living space on 2.34 acres, located in an exclusive St George community. A stately front exterior adds immense curb appeal to this home. Quality finishes are evident as you are welcomed into the expansive foyer with glistening porcelain tiles and an open to above grand, oak staircase. Classic French doors lead to a formal livingroom, separate formal dining room and office, all with hardwood flooring. The timeless Chef's kitchen is highlighted by custom cabinetry, granite countertops, porcelain backsplash, built in appliances, a 7 ft island plus tasteful lighting adding to the elegance of the kitchen. A generous dinette with backyard access is partially open to the family room featuring a brick/marble wood burning fireplace. Completing the main level is a convenient 3pce bathroom and laundry room. The 2nd level layout offers a wraparound corridor with access to a charming exterior Juliette balcony, 3 spacious bedrooms, 6pce main bathroom, a sizeable primary bedroom with sitting area, 6pce ensuite and a 8' x 13' walk-in closet. The ultimate games room can be found in the finished lower level, along with a corner beverage bar, wood stove, ample storage space and a cold room. Experience the sounds and serenity of nature from the 2 tiered deck overlooking the lush grounds with a view of the pond and it's captivating wildlife. This home offers an abundance of interior space on a prime, private lot in one of the most tranquil areas. An ideal home for a growing family or multi-generational living. (id:37788)
RE/MAX Real Estate Centre Inc.
2831 Highway 60 Highway
Lake Of Bays (Franklin), Ontario
This property is located in the heart of Dwight, half way between Huntsville & Algonquin Provincial Park, within walking distance to beautiful sandy Dwight Beach on Lake of Bays. This building has been renovated, new spray foam insulation, all new windows, new electrical, new drilled well pump, hookup for generator (Generlink) just to name a few. The main level has a nice bright open retail/business commercial area, approx. 800sqft or could be used as another room, has a bright front porch area at the front of the building. In the back part, storage room with a 2pc bathroom for retail space if needed, plus a large approx. (40x36) work room or garage with side garage door, back door to back yard. There's also another room, currently used as a gym /sauna. The 2nd level has a 3 bedroom, 2 bathroom home. An open concept living/dining and kitchen with large island, huge windowns and patio door to bring the natural sunlight in. The livingroom has a woodstove to cozy up to on those winter evenings. A large master bedroom suite with walk-in closet and 2 pc ensuite. Main floor laundry as a bonus in this home. Back yard includes a deck, gazebo with hot tub area with gardens to enjoy the natural woods behind. There's a single car garage attached at the front of the building with more parking out front. This property is perfect for storefront/retail or self-employed buisiness. Lot's of opportunity and potential to live, work and play in beautiful Lake of Bays, Muskoka! (id:37788)
Sutton Group Muskoka Realty Inc.
195 Campbell Street W
Listowel, Ontario
FIRST TIME BUYERS or HANDYMAN AND HANDYWOMAN TAKE NOTICE!! This property is for sale for the first time in decades. Located on a 66 ft x 132 ft mature parcel with R1 zoning, located close to the centre of Listowel and convenient for walking to Jacksonville Park, shopping and downtown. Solid 2 bedroom home has plenty of character and has been a staple in this sought after neighbourhood since 1890. House will need some updating but the bones are there for someone to bring a unique century home to come back to life! (id:37788)
Kempston & Werth Realty Ltd.
114 Clement Lane
Blue Mountains, Ontario
Nestled in the heart of the exclusive Camperdown community, this brand-new luxury home effortlessly combines modern design with close proximity to the natural beauty of Southern Georgian Bay. Located on a quiet street in the newly released Summit Phase 2, this fully furnished 4-bedroom, 3.5-bathroom residence is available for annual lease or seasonal rental with flexible dates. Thoughtfully designed with sleek finishes, soaring ceilings, and modern hardwood floors, the home offers an inviting open-concept layout ideal for both relaxation and entertaining. The main floor flows beautifully onto a back deck overlooking a serene, tree-lined setting perfect for enjoying the outdoors in privacy. Upstairs, each bedroom is crafted for comfort and style, providing a peaceful retreat. Just minutes from Georgian Peaks Ski Club and Georgian Bay Golf Club, and a short drive to Thornbury, Blue Mountain Village, and downtown Collingwood, this home delivers the perfect blend of convenience, luxury, and year-round enjoyment in every season. (id:37788)
Royal LePage Signature Realty
4 Harben Court
Collingwood, Ontario
This is the one you've been searching for. This stunning 4 Bed backsplit is quietly tucked away in a sought after neighbourhood cul-de-sac close to downtown Collingwood. Numerous upgrades have been completed by the current owner including a gourmet Kitchen with high end stainless appliances, large centre island with quartz counter-tops. A recently finished basement with additional bedroom and 3PC bathroom. Oversized windows allow lots of natural light to flow-in and the Primary bed and en-suite have direct access out onto the back deck with views of the back yard to sip your morning coffee or take a dip in the pool/hot-tub. 2 further Beds and 4PC bath with built in Laundry complete the upper level. Upgrades include hardwood engineered floors, shiplap, crown moulding, accent ceiling and wainscotting. The outside private oasis for the ultimate entertaining experience consists of a glistening in-ground pool with a new pool heater, covered hot-tub, fire pit area, BBQ and gazebo; all included. Sprinkler system for easy care of your Summer plants & flowers. New siding within the last 3 years. Oversized garage with plenty of storage space. The ultimate 4 Season area with easy access onto the Collingwood Trails, golf, tennis, ski-ing and Blue Mountain only a short drive away. (id:37788)
Chestnut Park Real Estate
2 1st Avenue
South Bruce Peninsula, Ontario
125 feet of private & pristine water frontage on Georgian Bay. Step into this spectacular bungalow with stunning clear blue water views, complimented perfectly with a large (24x36) garage workshop. The kitchen is impressive, boasting quartz countertops, new appliances and maple cabinetry. The living room is a highlight, with large windows that flood the space with natural light, overlooking a cedar deck with glass panels that offer amazing views, complemented by a cozy wood-burning fireplace. The main floor living area includes a primary bedroom with two closets and a luxurious 4pc ensuite featuring granite countertops & a jacuzzi tub. There is also a sitting room, which could easily be converted into a bedroom, offering access to the deck. A 3rd bedroom, a 3pc bathroom, main floor laundry and a comfortable 4 season sunroom finish the home nicely and add to the comfort & convenience. The waterfront amenities are exceptional: A boathouse with a large Duradek roof offering panoramic views of the water, an entire dock with decking that easily lifts out of the water for the winter with a water depth of 6 feet at the end of the dock. Easy water access surrounded in natural landscapes, patios, a firepit area and a screened-in hot tub room. This property features a spacious detached garage (24x36) with a built-in heated workshop (12x24), ideal for any project or storage needs, and a winterized shed. The property is complemented by a Bunkie (15x12) with its own 2pc bath and water heater. The home is equipped with an air-to-air heat pump, a forced air furnace & a diesel generator, ensuring comfort & efficiency year-round. Don't miss the opportunity to own this exceptional waterfront property! (id:37788)
Royal LePage Rcr Realty
73 Lemon Street
Guelph, Ontario
Experience the pinnacle of luxury living at 73 Lemon Street, nestled in Guelph’s prestigious St. George’s Park neighborhood. This exceptional 3,353 sq. ft. home offers 5 spacious bedrooms and 3.5 bathrooms, masterfully blending timeless elegance with modern sophistication. Step inside to be welcomed by rich natural slate and original hardwood floors, setting the stage for a warm and refined ambiance. A built-in sound system envelopes both indoor and outdoor spaces, creating the perfect backdrop for everyday living and effortless entertaining. The gourmet kitchen flows seamlessly into the inviting great room, where custom built-ins and a charming wood-burning fireplace invite you to relax in style. The main floor also features a formal dining room, a welcoming living room, a flexible office/den, a stylish 2-piece powder room, and a thoughtfully designed laundry/mudroom with direct access to the garage. Upstairs, discover five beautifully appointed bedrooms, including a serene primary suite that feels like a private retreat. Vaulted ceilings, an expansive his-and-hers walk-in closet, and elegant finishes make this space truly special. The fully finished lower level is a showstopper—complete with heated floors, a custom-built English pub, wine cellar, sleek 3-piece bathroom, and a state-of-the-art home theater designed for unforgettable movie nights and gatherings. Outside, your private backyard oasis awaits. Enjoy the heated saltwater pool, Arctic Spa hot tub, and natural slate and cobblestone walkways, all framed by Bevolo gas lanterns. Entertain in style with a stunning covered outdoor kitchen and cozy seating area, centered around a wood-burning fireplace. Don’t miss your chance to live in one of Guelph’s most coveted locations. Luxury, comfort, and craftsmanship converge at 73 Lemon Street—your dream lifestyle begins here. (id:37788)
R.w. Dyer Realty Inc.
35163 Bayfield Road
Central Huron (Goderich Twp), Ontario
GOLF COURSE VIEW!! PRIME BUILDING LOT NEAR BAYFIELD!! Roaming 3/4 acres of tranquility! Build your dream home here and enjoy the proximity to Bluewater Golf & Country Club(across from property), Historic Bayfield's Downtown, Marina & the beautiful beaches of Lake Huron. 12 Minutes to Goderich. Large 118' frontage allows you to use your imagination on your new build. Buyer to drill their own well & install septic system. Natural gas, internet, hydro available. Located on year-round paved road. HST is applicable to sale price. No timeline to build. Don't wait! (id:37788)
RE/MAX Reliable Realty Inc
Lt3-4 William Street
Ashfield-Colborne-Wawanosh (Ashfield), Ontario
RESIDENTIAL BUILDING LOT in the quiet, peaceful lakeside village of Port Albert. Only a short drive to Goderich or Kincardine. Build your dream home here where fishing, golfing, beaches, breathtaking sunsets and more are all close by. Ideal neighbourhood to raise the family or retire to. Many impressive homes already built in the area. This lot is a great option to build your dream home. (id:37788)
K.j. Talbot Realty Incorporated
0 4th Line
Blue Mountains, Ontario
One acre to call your own in the heart of the Blue Mountains. Here's your chance to own a beautiful, 150' by 300', one-acre parcel on the top of the Escarpment. This gently rolling parcel is covered in mature trees, offering peace, quiet, and a real connection to nature. Whether you're dreaming of a cozy weekend cabin or home base, this property offers the setting and character to make it happen. Your'e just minutes from the top of Blue Mountain Resort, Scenic Caves, Three Stage, Kolapore, or access to the Bruce Trail. Ski, hike, ride, or just relax and enjoy the outdoors. This location is perfect for the outdoor enthusiast. Buyers should be prepared to do their own homework when it comes to permits and development fees etc.... If you've been looking for a quiet place to build, explore, and unwind, this could be the one. (id:37788)
Royal LePage Locations North
265 Westcourt Place Unit# 605
Waterloo, Ontario
**TWO parking spots, an exclusive locker, balcony and a gorgeous sun room/solarium! Welcome to this spacious, bright, clean end-unit condo with 2 bedrooms and 2 full bathrooms. Additional bonus room with a decorative fireplace, that can be used as an extra bedroom, office, dining room or whatever you please. The updated kitchen offers great cabinet space and a breakfast nook area. The sunroom is a beautiful retreat with floor to ceiling windows and provides a view to expansive greenspace, perfect for watching the evening sunsets. Building features include an Exercise Room, Guest Suite that you can pre-book for overnight visitors, Library, Party Room, Moving Room, Hobby Room / Workshop and Indoor and outdoor carwash, a small plot to grow your plants, an EV charging station and so much more. Located on a quiet cul-de-sac with a bus stop nearby. Walking distance to numerous amenities, Waterloo Park and University of Waterloo. (id:37788)
Zolo Realty
522 Oxbow Crescent
Collingwood, Ontario
Peaceful and Private location in Cranberry. Close to all the local trails for biking and hiking and just a few minutes from downtown Collingwood & Blue Mountain. Make this your permanent home or ideal weekend get-away in the heart of this stunning 4 Season Recreation area. Being sold fully furnished. 3 Bed, 2 Bath combines modern, contemporary main floor living w/Kitchen/Dining/Living Rm. Kitchen has lovely quartz counter tops with ample preparation area. Door off Dining Room to rear patio area which is surrounded by greenery and not overlooked by neighbours. On the 2nd floor you will find an oversized Primary Bed w/4PC en-suite. The 2nd & 3rd bedrooms share a separate 4PC bath. Relax & enjoy the peace and outdoor tranquility this beautiful area has to offer. (id:37788)
Chestnut Park Real Estate
1073 Watson Road
Lake Of Bays (Ridout), Ontario
Welcome to 1073 Watson Road - the Princess Margaret 2023 luxury prize home/cottage on beautiful Ril Lake. Built by Linwood Custom Homes this gorgeous year round home will not disappoint with its 126 feet of frontage and South East exposure. From the moment you enter this exquisite home you will be impressed by the attention to details and upgrades. The floor to ceiling stone propane fireplace, vaulted post and beam ceilings, large banks of windows and spacious open concept Great Room will capture you immediately. With three walkouts to the spacious oversized deck accessed by either the Great Room, Muskoka Room or Primary Bedroom you have a number of sitting areas to enjoy family gatherings or perhaps just curl up with a good book for a few quiet minutes of sun and relaxation. The Lower level has an amazing media area with projection and large screen television. If that is not enough, there is a games area that will provide hours of amusement for family, friends, kids or grandkids. The walkout from the lower level leads to firepit area for those fun nights filled with bonfires and smores. The dock area offers a sandy shoreline with deep water at the end of the dock which is ideal for the swimming, boating or fishing enthusiast. This year round home is just minutes away from the amenities of Baysville, Huntsville, Bracebridge or Dorset giving you numerous options to explore the allure of Muskoka life. Whether it be summer water sports, winter skating on the lake, skiing at Hidden Valley or exploring the numerous snowmobile and cross country ski trails this property offers it all. With over 2800 square feet of living space this 3 bedroom, 2 1/2 bathroom luxury home is just waiting for you and your family to start a lifetime of memories on beautiful Ril Lake. (id:37788)
RE/MAX Professionals North
1160 12th Street E
Owen Sound, Ontario
This Bungalow Packs a Punch! A Must See to Appreciate Inside and Out with PRISTINE and PROFESSIONAL Updates Throughout. Upon entering this High Functioning Home, you are welcomed with Beautiful Hardwood flooring as well as a Bright Kitchen host to Granite Counter Tops, Granite Sink and Sit At Island open to the Dining Area. Three Generous Bedrooms with much Closet space as well a Luxurious Primary Bath with Rain Shower complete the Main Floor. The Lower Level boasts a spacious Family Room with Gas Fireplace, a Fourth Bedroom, 3 Piece Bath as well as a large utility room with Laundry offering considerable storage space. The Extremely well-manicured exterior offers a quaint and private seasonal Outdoor Living Area which easily transforms back to a carport in the winter months, Fully Fenced Rear Yard with 10 X 10 Shed, Raised Vegetable Garden all accented with Tidy Cut Flagstone Pathways and Fire Pit. Walking Distance to ALL East side Amenities including Shopping, Regional Rec Centre, Georgian College and Hospital. All Appliances 2022, 50 Year Shingles 2021, Facia/Soffit/Eavestrough 2023, Primary Bath w/ Rain Shower 2021, Durnins Kitchen 2021, New Vandolder Windows Throughout 2022, Straussberger Doors 2021, Central Air 2023, Gas Fireplace 2023. This property exhibits QUALITY THROUGHOUT for the Discerning Purchaser. (id:37788)
Sutton-Sound Realty
91 Mccann Street
Guelph (Kortright East), Ontario
Prime Location! This is a South end luxury home with 5,264 sq.ft. of finished living space. The beautiful stone facade and interlock drive welcome you to this spacious retreat. The main floor features a huge open concept great room, gourmet eat in kitchen, prep area with walk-in pantry, formal dining room as well as a fantastic office and den. The magnificent centre hall staircase leads to the bright second floor with 4 bedrooms including a primary suite with a massive walk-in closet, luxury en-suite and a balcony that overlooks the fully landscaped backyard and pool. There is a second master bedroom with private en-suite and the other 2 bedrooms share another private washroom with en-suite privilege and laundry room. INCOME GENERATOR! The professionally finished 1711 sq.ft. basement generates $4.150/month with a legal 1 bedroom basement apartment plus an additional 2 bedrooms each with their own ensuite bath and shared laundry facilities. There is a walk-up entrance from the basement to access to backyard with custom in-ground swimming pool, Hot tub, Cabana and covered outdoor kitchen. Close to schools, Parks and easy access for GTA commuters. Plenty of room for a large family! (id:37788)
Coldwell Banker Neumann Real Estate
41 - 11 Laguna Parkway
Ramara (Brechin), Ontario
Waterfront Townhome Living at Its Finest! Don't miss your chance to own this beautifully updated 3-bedroom, 2-bathroom waterfront townhome in one of the areas most sought-after complexes - complete with an outdoor swimming pool! Step inside to find newer flooring, a stylish shiplapped fireplace, fresh paint throughout, and an open-concept kitchen featuring stainless steel appliances, granite countertops, and modern finishes. The bright main living area walks out to a large deck overlooking the water - perfect for entertaining or soaking up peaceful views. Enjoy your morning coffee or evening wine while watching the boats go by, with your own private boat dock just steps away.The flexible layout offers a rare main floor primary bedroom (or ideal home office), plus an upper-level primary bedroom with serene river views and a 4-piece semi-ensuite. A third spacious bedroom also has amazing wardrobe storage, and a convenient second-floor laundry room completes the upper level.This is true four-season living- swimming, boating, fishing, ice fishing, hiking, and trail riding are all at your fingertips. Local resort amenities and green space right out your back door make it easy to relax and enjoy the lifestyle.Set sail from your canal-side dock and take the scenic route to Lake Simcoe, visiting friends and exploring the beauty of the waterways along the way.Whether you're looking for a weekend getaway or a year-round home, this waterfront gem checks all the boxes. Partial VTB available. (id:37788)
Royal LePage Locations North
42909 Huron Road
Huron East (Seaforth), Ontario
This 46.17 acres of development land surrounding the historic town of Seaforth. Endless possibilities in using Commercial, Residential, Mixed. The location will be a great investment for the expanding town. (id:37788)
RE/MAX Reliable Realty Inc
1 - 125 Eliza Street S
Meaford, Ontario
A versatile cafeteria space perfect for food service operations, corporate dining, or catering businesses. This lease offering features a fully equipped commercial kitchen, spacious front service/stage area, dedicated back office, a walk-in freezer, utility room, and an additional miscellaneous back room for storage or prep. Ideal for business owners seeking a ready-to-go setup in a functional layout. Schedule your showing today! (id:37788)
RE/MAX Grey Bruce Realty Inc.
310 Emily Street
Wallaceburg, Ontario
Welcome to 310 Emily Street, Wallaceburg, a charming waterfront property along the banks of the North Arm of the Sydenham River. This inviting four-bedroom home features 100 feet of water frontage, offering stunning views from the expansive back deck and a spacious lot on a peaceful street. With over 1,755 square feet of finished living space, this home is perfect for entertaining and relaxation. Enjoy year-round wildlife and outdoor activities like boating, canoeing, kayaking, fishing, snowmobiling, and ice fishing right from your backyard. Picture yourself unwinding with a good book and a warm cup of coffee, listening to the soothing sounds of the flowing river. It’s a bird watcher’s paradise, as it's situated where the Mississippi Flyway and the Atlantic Flyway migratory paths cross. This residence is ideal for multi-generational families, providing ample space and privacy. It also holds excellent potential to supplement your income as a rental property or Airbnb, capitalizing on the desirable waterfront location. Inside, you'll find a welcoming foyer, a spacious bedroom, a cozy living room, and a convenient three-piece bathroom, along with a well-appointed laundry area. The large open kitchen has a sit-down island with a sink and ample cupboards, and it leads to the large back deck, providing a perfect space for gatherings. The second floor showcases two large bedrooms and a flexible open-concept living and dining area, complete with another three-piece bathroom. The kitchen opens to an upper deck, making it a fantastic space for entertaining and easily convertible into a third bedroom if desired. Don’t miss this chance to own a charming waterfront oasis where comfort and adventure unite! (id:37788)
RE/MAX Twin City Realty Inc.


