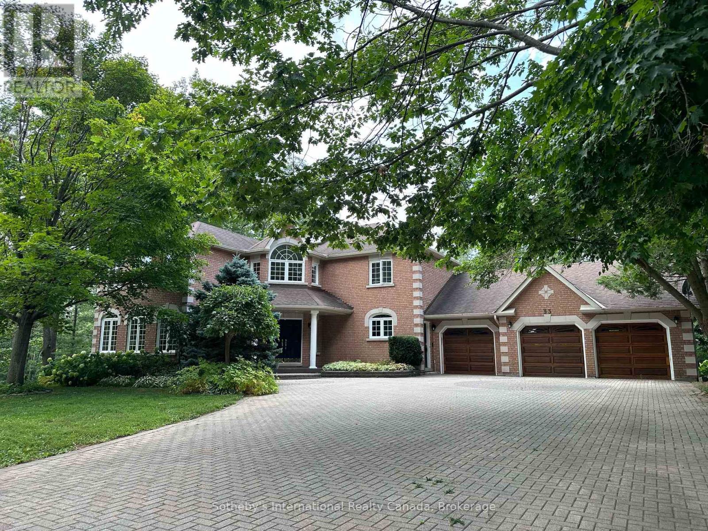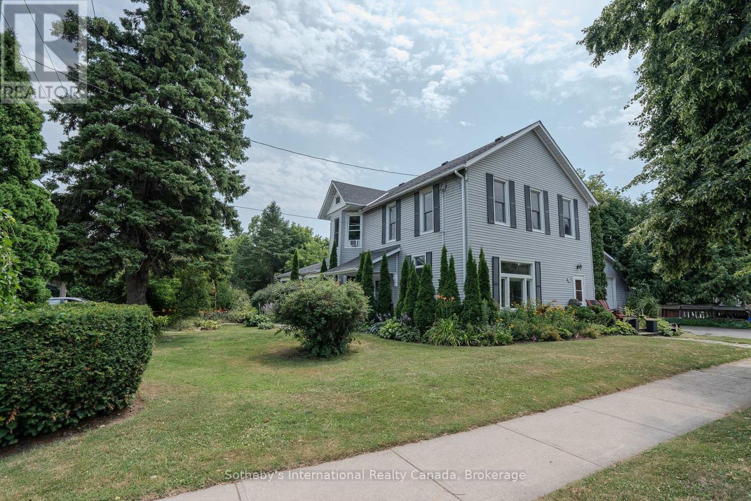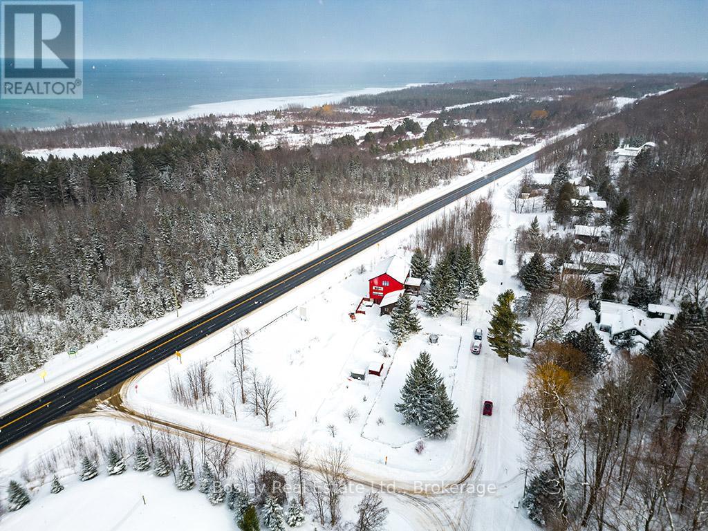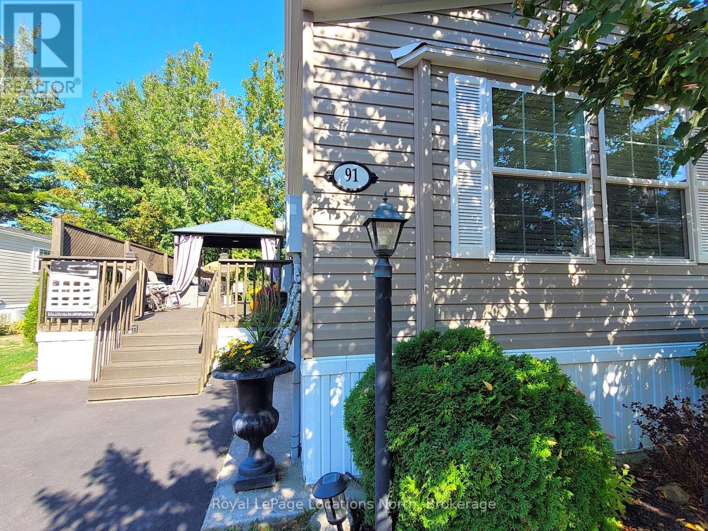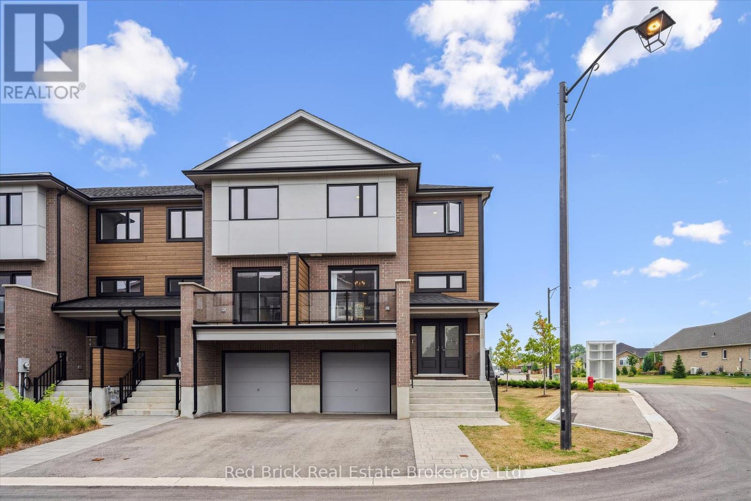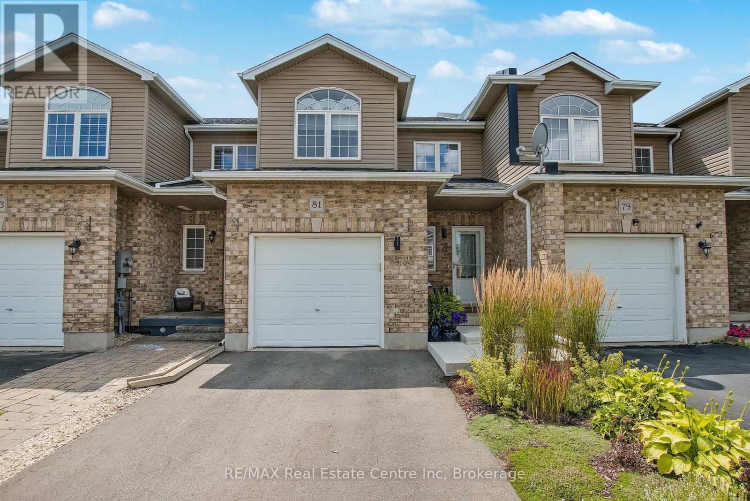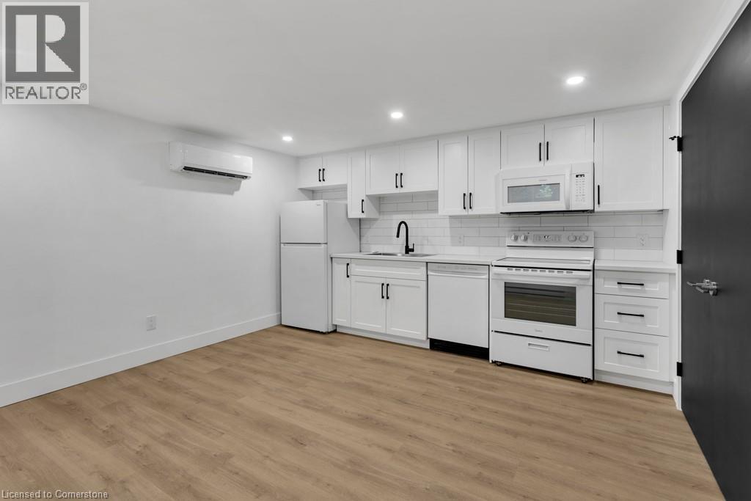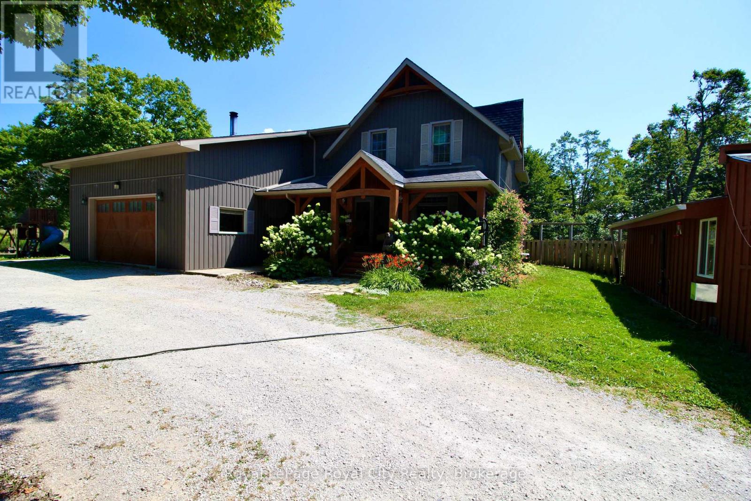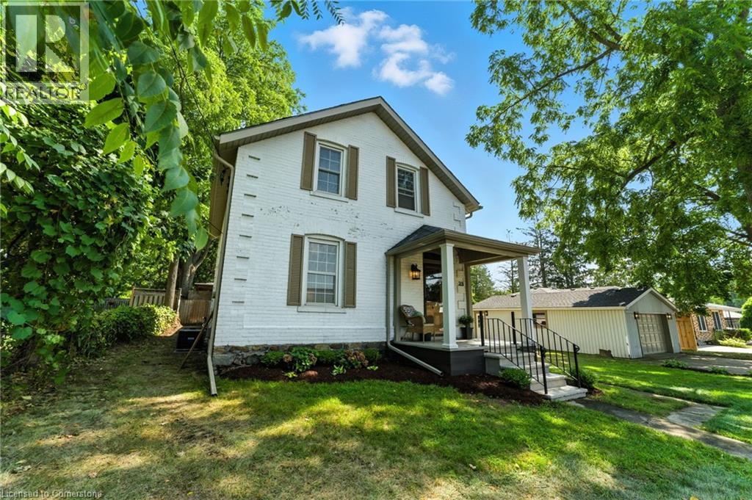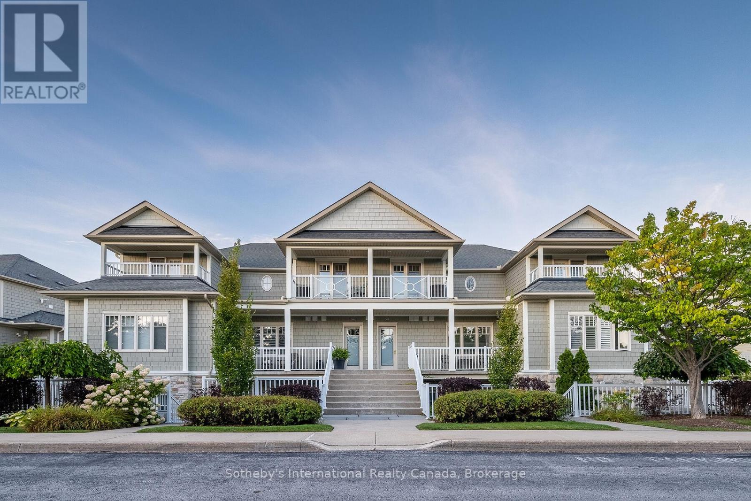33 Edgecombe Terrace
Springwater, Ontario
Discover exceptional luxury in one of Springwater's premier and sought-after neighbourhoods. Situated on the largest and most private lot on the street, this magnificent home offers over 6,200 sq. ft. of total living space, including a bright and expansive walk-out lower level with 9' ceilings. With an impressive 4,500 sq. ft. above grade, this residence is notably larger than any other home in the area, offering a rare combination of size, privacy, and elegant design. Step into a grand open-concept layout highlighted by a circular staircase connecting all levels through a stunning open foyer. Each of the spacious bedrooms features its own private ensuite, providing ultimate comfort and personal space for both family and guests. The primary suite spans the entire rear of the home, boasting his and hers walk-in closets and a luxurious spa-inspired ensuite complete with dual showers and heated floors - a true sanctuary of relaxation. The lower level is designed to impress, featuring full-sized windows throughout including the bedroom allowing natural afternoon and evening light to flood the space. Outside, the interlock stone driveway offers parking for at least 10 vehicles, leading to an oversized triple-car garage with ample room for vehicles, storage, and hobbies. The expansive backyard is a blank canvas for your dream outdoor retreat whether that's a custom pool, garden oasis, or entertaining pavilion. This is more than just a home its a rare opportunity to own a truly outstanding property in a desired Springwater location. To fully appreciate the scale, quality, and privacy this home offers, a personal viewing is essential. This property is on a private well and is not subject to municipal water restrictions. (id:37788)
Sotheby's International Realty Canada
A - 103 Bruce Street S
Blue Mountains, Ontario
Winter Short Term rental available from Mid December onwards. Beautiful 4 bedroom, 3 bathroom home located in a quiet residential street in Downtown Thornbury, steps to shops, restaurants and marina. Main floor with living room, formal dining, dining nook and kitchen with access to deck with BBQ and hot tub. Main floor powder room with laundry. 4 good sized bedrooms (King, Queen, double and single). Available mid December onwards at $4k per month inclusive of gas heat. Water & hydro billed at 50% of monthly bills at end of lease period. All linens, bedding and towels are included. 2 Parking spaces, tandem , at front of house and 1 additional parking space at rear. Application with references (previous landlord references preferred) required; include Sch.B in documents. 50% of rental rate is due upon signed lease agreement, with balance of rent plus utility/damage deposit of 5000 due prior to occupancy date. Rate and deposit adjusted depending upon length of lease. Proof of Tenant liability insurance is required before occupancy. Small dog MAY be considered, no cats (owners are allergic). No access to basement or garage. (id:37788)
Sotheby's International Realty Canada
121 Old Highway 26
Meaford, Ontario
Winter Seasonal Lease! Available for the 2025/26 ski season, this extraordinary converted barn offers the ideal unique winter retreat. Located on the west side of Thornbury just off of Highway 26, the property spans approx. 2 acres and is only a short 15-minute drive to private ski clubs & Blue Mountain. This architectural gem is an entertainer's dream featuring soaring ceilings and over 6,000 sq ft of living space. The current layout includes 3 bedrooms, 2.5 bathrooms, and multiple open-concept living, dining, and entertaining areas. Sleeps 8 comfortably with 3 queen beds and a Murphy bed. Additional highlights include a fully equipped kitchen, fitness/flex space, hot tub, and multiple entrances for convenience. Available December 1 to April 15 with some flexibility on dates. Also available for Summer 2026 seasonal rental- inquire for more information. Utilities in addition. (id:37788)
Bosley Real Estate Ltd.
91 Georgian Glen Drive
Wasaga Beach, Ontario
Charming Beach Bungalow in a fantastic Wasaga Location. Tucked away on a peaceful dead end street, just steps to the vibrant heart of Wasaga Beach, this charming and beautifully maintained home offers the perfect blend of comfort and convenience. Nestled next to an array of shops, restaurants and everyday amenities, you'll enjoy both privacy and walkable access to everything you need. Inside the thoughtfully designed layout features two spacious bedrooms positioned at opposite ends for added privacy, complemented by tasteful, move-in ready decor. Outside, a generous 32' x 12' sundeck invites you to relax or entertain, while the intimate backyard offers the perfect space for gardening, gatherings, or evenings by the fire. A tidy well-kept storage shed adds extra functionality, and the warm, welcoming community of neighbours makes it truly feel like home. Very close to golf, the library, marina, skiing, walking trails or beach. This is more than just a place to live - it's a lifestyle in the heart of Wasaga Beach. Current owner pays $619.87 per mth for the lease on the land. (id:37788)
Royal LePage Locations North
10 - 182 Bridge Crescent
Minto, Ontario
Built in 2024 and newly available for lease, this bright and stylish end-unit townhome offers 1,847 sq. ft. across two levels of the upper dwelling in a quiet duplex near the cul-de-sac on Bridge Cres. The main floor features a spacious living room with walkout to one of two balconies, a separate dining room with its own balcony, a modern kitchen with pantry and granite countertops, and a convenient 2-piece bath. Upstairs are three bedrooms and two full baths, including an elegant primary suite with three closets (one walk-in) and a 3-piece ensuite with glass shower, plus a large upper-level laundry room. Quality flooring, including luxury vinyl plank and ceramic tile throughout, makes the home essentially carpet-free, with carpeting only on the stairs for added comfort. Semi-private shared foyer with private upper-unit entry and an attached single garage. Situated on a quiet road close to schools, the hospital, and within walking distance of Palmerston's amenities. Non-smoking residence, being leased unfurnished. (id:37788)
Red Brick Real Estate Brokerage Ltd.
28 Emily Street
Parry Sound, Ontario
Imagine coming home to a place with good bones and great energy a home you can shape to fit your family and your future. Set on a deep lot in a neighbourhood buzzing with new upgrades and infrastructure improvements, this 1-storey, 3-bed, 1.5-bath home invites you to roll up your sleeves and create something special. The main floor flows toward a generous deck where evenings naturally unfold: kids finish homework while dinner sizzles, friends gather with laughter, and your gaze settles on the dramatic natural rock face a beautiful, ever-changing canvas in every season. The backyard itself is intentionally low-maintenance and more compact, giving you less to mow and more time to live, while the lots depth provides privacy, access for side yard parking, and room to breathe. Upstairs, three comfortable bedrooms keep everyone close; downstairs, practical storage and municipal services with natural-gas heat support easy, year-round living. Step outside and you're moments from the best of Parry Sound hospital, arts centre, beach, lake access, and marina so weekends fill quickly with shoreline walks, boat days, and impromptu ice-cream runs. Yes, some repairs are needed; that's your opportunity. Picture new flooring under your feet, fresh paint on the walls, and the first family movie night in a space that already feels like yours. If you've been waiting for a solid house in a growing area one that welcomes your ideas and rewards your effort this is the one that lets you turn intention into home. Come and Be Where You Want To Be! (id:37788)
Exp Realty
81 Mussen Street
Guelph (Victoria North), Ontario
Welcome to 81 Mussen Street A Bright & Spacious FREEHOLD Townhome near Guelph Lake and Sports Fields, minutes to trails and parks. This 3-bed, 2.5-bath home offers over 1,700 sq. ft. of airy living space, hardwood and ceramic tile throughout, with a gracious open-concept main floor layout handy for those who love to entertain. The kitchen features stainless steel appliances, ample storage, and space for a breakfast bar next to the generous living and dining areas.Upstairs, you'll find a large primary bedroom with walk-in closet & 4-pc en-suite, two additional spacious bedrooms, a 4-pc main bath, and convenient second-floor laundry with tub. Carefully planned front garden and fully fenced backyard are low maintenance and pollinator friendly. Garages interior door provides throughway access to an unfinished basement with egress window and bathroom rough-in -- ready for your future rec room, home office, additional bedroom, or rental unit. This family friendly neighbourhood boasts some of the top schools, splash pads, and quick access to town and the country. This home is move-in ready with long-term potential. Don't miss it! (id:37788)
RE/MAX Real Estate Centre Inc
34 Windermere Crescent Unit# C
Woodstock, Ontario
Charming Lower-Level Bachelor/1-Bed – $1,900 + Hydro Perfect for singles or couples, this lower-level bachelor/1-bedroom unit offers a comfortable and private living space in a safe, quiet neighbourhood just steps from parks, walking trails, and public transit. Features include: Private entrance for added privacy In-suite laundry – no shared facilities Electric baseboard heating (no gas bill) One dedicated parking space Water included in rent Shared backyard with gardens to enjoy the outdoors Enjoy a peaceful setting with easy access to nature and city conveniences. First & last month’s rent, proof of income, and credit check. Contact us today to arrange a viewing (id:37788)
Hewitt Jancsar Realty Ltd.
314 Cape Chin Road N
Northern Bruce Peninsula, Ontario
This beautiful, must-have property has everything you could want and more! The four large, comfortable bedrooms are also perfect for a family to live in or for hosting guests. Two of these bedrooms have the included ease of beautiful ensuite bathrooms! The primary bedroom features a very large walk-in closet, giving you plenty of storage space. There is also a beautiful 4-piece bathroom on the main floor with a jacuzzi tub! Relax and spend time with family in the beautiful living room, sectioned off into its own cozy utopia! The dining room is perfectly set between the kitchen and the living room, allowing for an easy transition as you're making your way through the home. For an additional heat source, there is a heat pump in the main floor primary bedroom. In the kitchen, you'll conveniently find a walk in panty. Entertain yourself and your guests in the basement rec room! The basement is also equipped with its own half-bathroom for added convenience, one of the private bedrooms, and space for storage! The house has a reverse osmosis water filtration system. Outside, on the 1.5 acres of stunning rural land, complete with many perennials and a raspberry patch, you'll find three additional structures: a store with income potential, a barn that is perfect for hobby farming, and an additional external building! The house used to have a hot tub, and all the previous wiring and breakers are still available. There is also an electric vehicle charger on the property. This beautiful property in Northern Bruce Peninsula has been running as a microfarm, including a beautiful storefront with tons of potential! It has also previously been run as a bed & breakfast! (id:37788)
Royal LePage Royal City Realty
23 Mac Donald Street
Ayr, Ontario
Step into the charm of 23 MacDonald Street, a beautifully maintained 3-bedroom, 2-bath century home nestled in the heart of downtown Ayr. Set on an exceptionally oversized lot with severance potential (buyer to do their own due diligence), this rare property offers endless possibilities. Inside, the home blends original character with thoughtful updates. The main floor features a bright and comfortable living space, kitchen/dining area, full bathroom, and a versatile bedroom — ideal for guests, a home office, or convenient single-level living. Upstairs, two additional bedrooms and a second full bath provide plenty of space for family or visitors. Step outside to enjoy a spacious deck, hot tub, covered front porch, and a large detached garage/workshop. This property offers incredible flexibility for future development, expansion, or simply enjoying a backyard few homes in the area can match. Full of warmth, charm, and potential — and located in one of Ayr’s most walkable and welcoming neighbourhoods — this is a home you’ll want to see for yourself. This home features a brand new A/C unit, an updated 100-amp electrical panel, newer furnace, roof, and windows. Call your REALTOR today, this one won't last long. (id:37788)
R.w. Dyer Realty Inc.
RE/MAX Icon Realty
504 - 40 Trott Boulevard
Collingwood, Ontario
Look no further than Admirals Gate for a truly unique luxury waterfront condominium experience. Built in 2008 this 2050 sq. ft. condo doubles as winter Chalet and a stunning summer waterfront getaway. With a beautiful salt water pool over looking Georgian Bay and walking paths to the waterfront there are plenty of ways to cool off during the summer months. Admirals gate is located in the heart of all the action in Southern Georgian Bay with only short distance commutes to all the private ski clubs and local hotspots.The finishes and layout are amenable to family gatherings and entertaining. The open concept kitchen, dining and living area with wet bar have a walkout to spacious deck with Gas BBQ and stunning views to Georgian Bay. Sunsets and morning sunrises are sublime with views from both the main floor and upper primary bedroom. Each of the three spacious bedrooms have full ensuite bathrooms with granite counters. The parking assets of this condo are inclusive of detached single garage which has ample storage for all sports equipment and one designated exterior parking spot as well as ample visitor parking. Living at Admirals gate allows you to rest and enjoy your time in Collingwood without spending your waking hours managing your own property. Welcome to condo life in Collingwood! (id:37788)
Sotheby's International Realty Canada
280 Lester Street Unit# 819
Waterloo, Ontario
a furnished one bedroom condo apartment for rent with balcony view. one parking. insuite laundry. walking distance to University of Waterloo, Wilfrid Laurier University, light rail system, bus routes, supermarket, bank, restaurant. a no smoking unit. good living space for student or working professional. (id:37788)
Smart From Home Realty Limited

