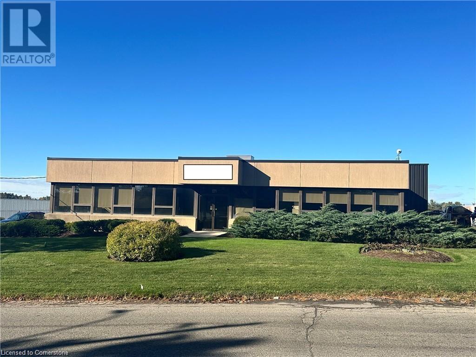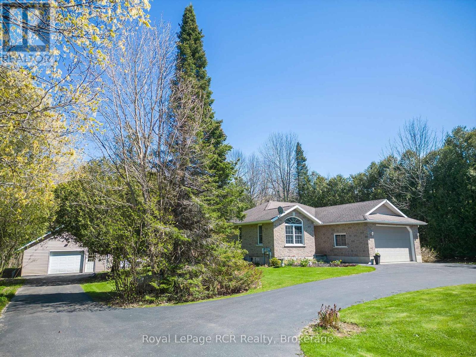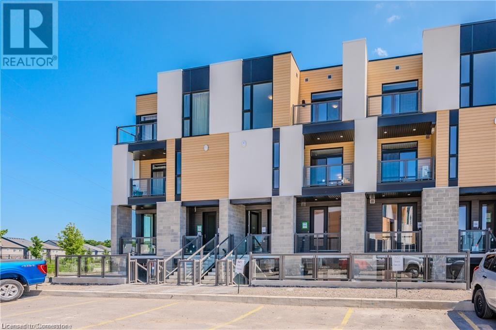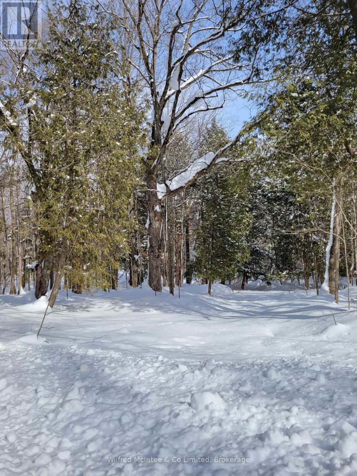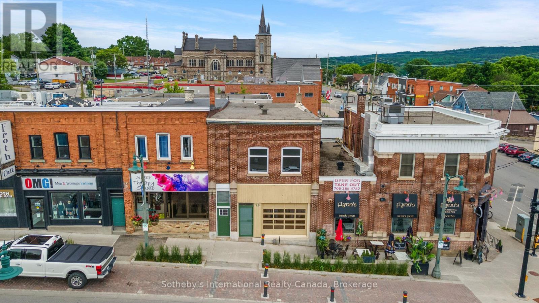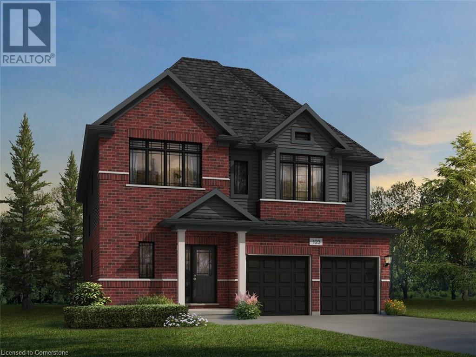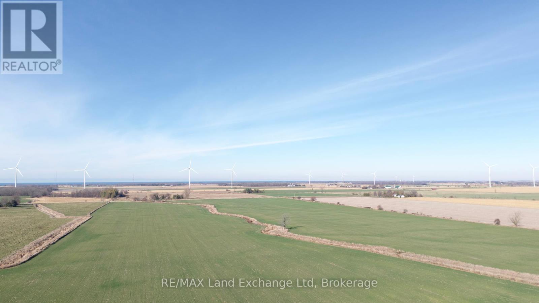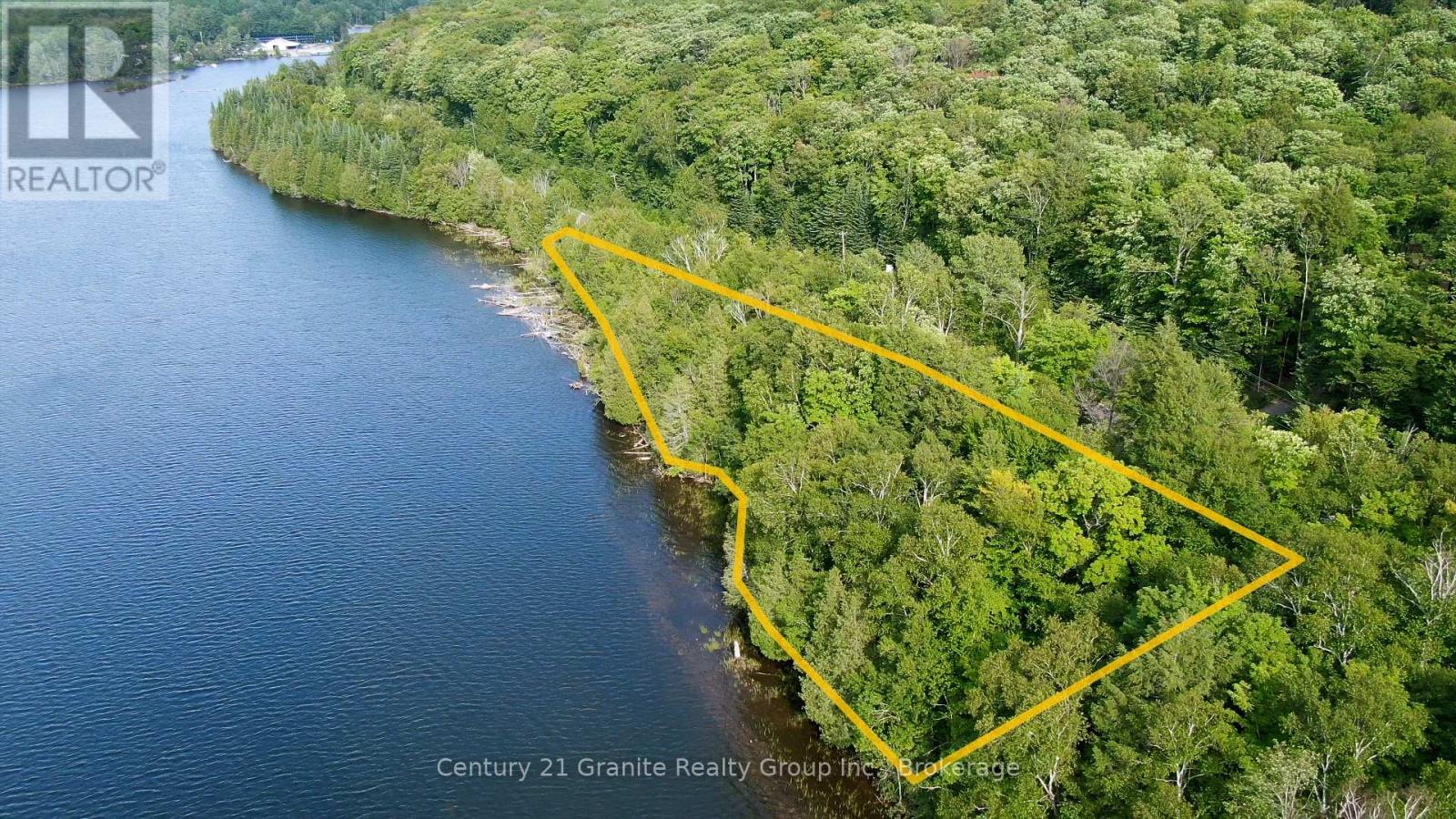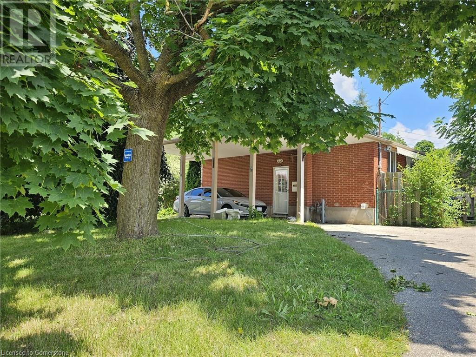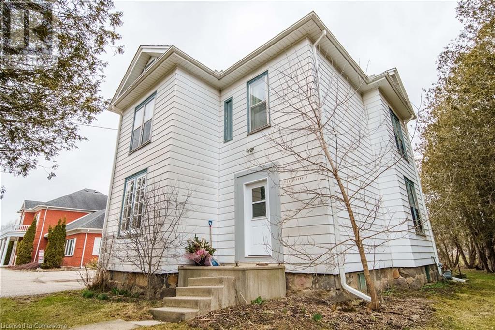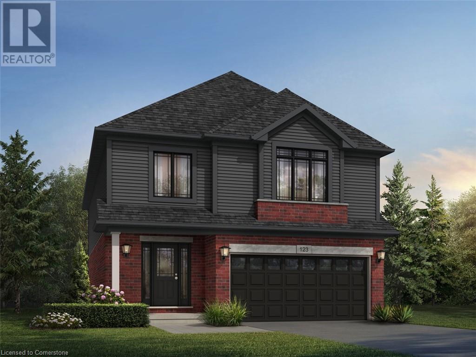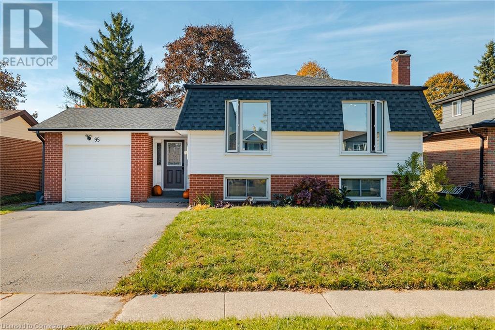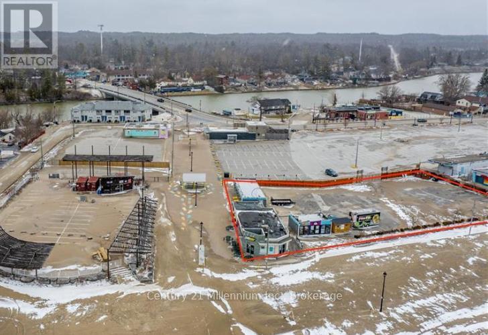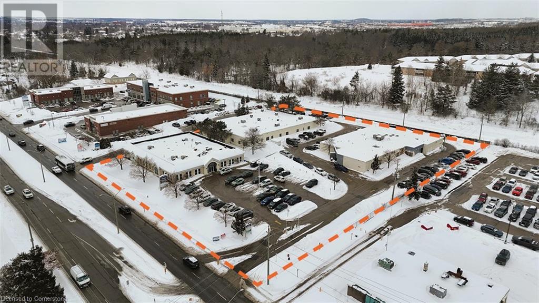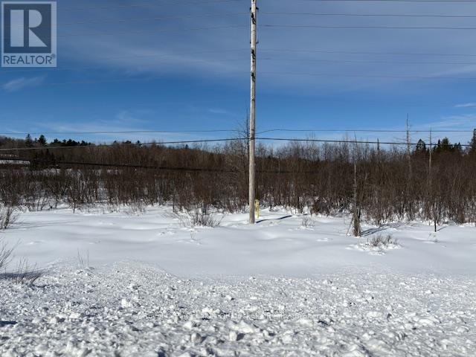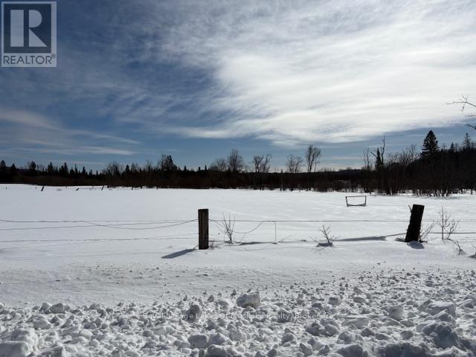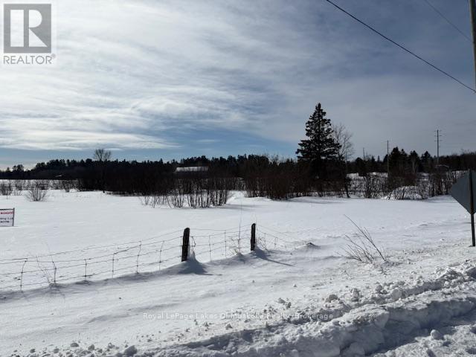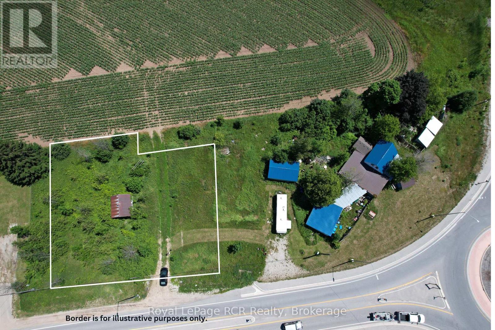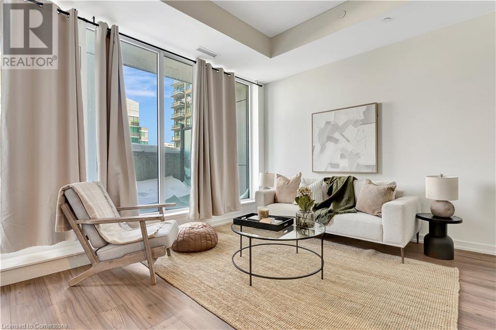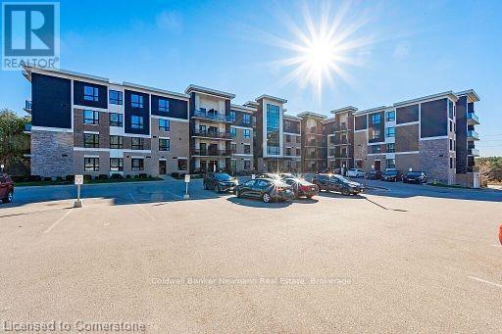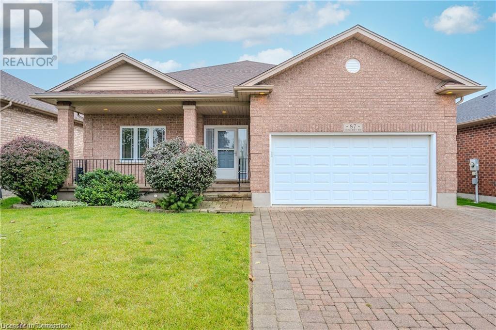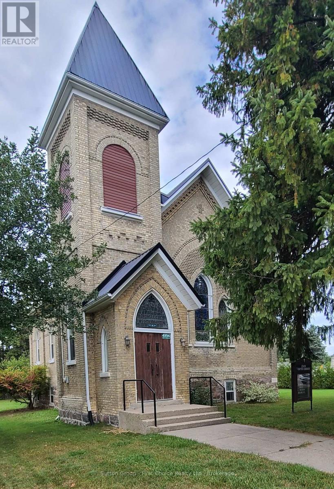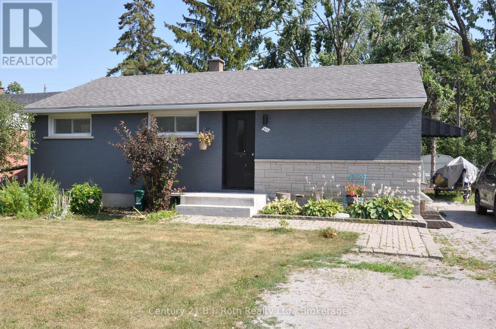275 Shoemaker Street
Kitchener, Ontario
18430 SF of industrial/manufacturing building space available situated in Kitchener's Huron Business Park. This facility features excellent shipping and receiving demands with 4 dock level doors, well finished office space and good clearance height. Quick access to the Conestoga Expressway and Highway 401. (id:37788)
Peak Realty Ltd.
280 King George Road
Brantford, Ontario
Residential House with Commercial Zoning. Located in one of Brantford's most desirable areas, this home offers an incredible opportunity for both residential living and future development. Perfect for investors, builders, or anyone looking to create something special, this property benefits from commercial zoning, providing a range of possibilities. The home features natural hardwood flooring throughout, with a traditional layout that includes a spacious living room, family room, kitchen, breakfast nook, and a 3 piece bathroom on the main floor. Upstairs, you will find three large bedrooms and a 4-piece bathroom. With a large front driveway and a spacious, private backyard, there’s plenty of room for parking, outdoor activities, gardening, or family gatherings. A detached garage offers additional storage or workspace. Whether you’re an investor or builder looking for a project, or a first-time homebuyer seeking long-term potential, this property is a must-see. (id:37788)
Century 21 Heritage House Ltd.
6 Willow Street Unit# 1605
Waterloo, Ontario
Welcome to our 16th FLOOR CONDO at 6 Willow Street! Located in Waterpark Place, a very highly sought-after complex in Waterloo, the SEINE is the most popular unit in the building. It’s a CORNER UNIT with a WRAP-AROUND BALCONY offering SOUTH AND WEST VIEWS and located on the quiet side of the building. This 2-bedroom + den, 2-full bathroom condo with IN-SUITE LAUNDRY is meticulously maintained and offers 1700 sq ft of space. It also includes 2 EXCLUSIVE UNDERGROUND PARKING spots and a LOCKER. Condo fees include water, roof, windows, and doors, among many other things. Brimming with large windows throughout, this condo offers bright and spacious living areas. Two sets of sliding doors provide access to the large balcony (new concrete and railings completed in summer of 2023). It also offers a separate den with sliding doors to a cozy and relaxing sunroom. The kitchen is clean and well-equipped with a Bosch dishwasher, brand-new fridge and stove, and several pull-out drawers for ease of use. The large, private master suite includes an abundance of storage: two double-door closets, one linen closet, plus a walk-in closet. It also contains a beautiful ensuite with a jetted tub and separate shower. The large in-suite laundry is convenient, providing a washer, dryer and more storage. Waterpark Place offers many amenities including an indoor pool, sauna, gym, billiards room, party room, library, guest suite, outdoor BBQ area and pond. It’s close to the expressway and to Hwy. 401 and walking distance to uptown Waterloo’s shopping, LRT, coffee shops, restaurants and so much more. Schedule your private tour today! (id:37788)
Peak Realty Ltd.
704 Brandenburg Boulevard
Waterloo, Ontario
WELCOME TO YOUR NEW HOME! So much space in this fantastic family home located in a great neighbourhood in Waterloo. The location is close to many amenities including schools, universities, and the future Grand River Hospital location. Many recent renovations make this move in ready. Luxury vinyl plank flooring welcome you into the spacious foyer with cathedral ceilings. The open concept layout offers so much light through numerous windows overlooking the greenspace out back. Large dining room, living room, and eat-in kitchen allows for entertaining and great family enjoyment space. The main floor completes with a laundry room and unique hidden access to the garage. Come find it! Upstairs are 4 massive bedrooms, 2 renovated bathrooms, and more large windows. You won't want to leave the primary bedroom suite with it's 4 piece ensuite and huge windows with amazing sunset views. Downstairs the benefits continue completing this carpet-free home with a walkout basement, kitchenette, and another large 4 piece bathroom with sauna and custom Japanese tub. Book your viewing today or join us at the open houses 2-4pm Sat Feb 22 or Sun. Feb 23rd. (id:37788)
Royal LePage Wolle Realty
91 Maple Street
Drayton, Ontario
SEPARATE ENTRANCE TO THE BASEMENT. Immediate Possession. This beautifully designed 4-bedroom model offers over 2,447 sq. ft. of thoughtfully crafted living space. Located in a tranquil, family-oriented neighbourhood, this home blends elegance and practicality. The main floor features an open layout, enhanced by large windows that fill the space with natural light. The gourmet kitchen with a large island is a chef's dream and the perfect spot for family gatherings. Upstairs, the primary suite is a true retreat, featuring a large window, a walk-in closet, and a luxurious 6-piece ensuite, complete with a spacious soaker tub for ultimate relaxation. The second level also includes three additional bedrooms and a main washroom, ensuring comfort and privacy for the entire family. The unfinished basement, with a separate entrance, offers endless possibilities whether you envision extra living space for your family, a private suite for guests or rental income. Conveniently located near Guelph and Waterloo, this home combines peaceful community living with easy access to city amenities. Built by Sunlight Homes, it showcases superior craftsmanship and exceeds the highest building standards. (id:37788)
RE/MAX Real Estate Centre Inc. Brokerage-3
RE/MAX Real Estate Centre Inc.
318783 1 Grey Road
Georgian Bluffs, Ontario
Welcome to 318783 Grey Road 1; a beautiful, move-in-ready, detached bungalow. Situated on 1.2 Acres of land and surrounded by mature trees, this property includes a 2400sqft heated workshop (heated by propane and equipped with solar panels)! With over 2,300 square feet of living space, this home offers ample room for all your needs. The main floor layout includes 2 bedrooms, 1.5 bathrooms, and a bright, open-concept living and dining area ideal for entertaining. The fully finished basement (excluding utility room) has a spacious rec/family room, with an additional full bathroom & large bedroom. Other highlights include central air, a three seasons Sunroom, a central vac system, and an attached garage with garage door openers. This home is under 10 minutes away from the heart of Owen Sound, providing easy access to shopping & restaurants, making it a fantastic location for work, play, and daily essentials. Don't miss the opportunity to own this exceptional family home. Book a showing today and make this dream home yours! (id:37788)
Royal LePage Rcr Realty
630 Waterloo Street N
Mount Forest, Ontario
Welcome to this lovely fully renovated 2-bedroom bungalow with a legal 1-bedroom basement apartment, perfectly situated in the charming town of Mount Forest! This home has been completely updated inside and out, offering modern finishes, stylish upgrades, and fantastic income potential or in-law suite. The main floor boasts a bright and spacious living area with new vinyl plank flooring (2022) and pot lighting throughout. The updated kitchen features granite countertops and new cabinets, while the bathroom showcases a quartz countertop. A convenient laundry closet with a barn door houses a stackable washer and dryer. The primary bedroom offers an expansive closet with a custom organizer and barn doors, adding both function and style. New windows in the living room and hallway (2022) allow for plenty of natural light. The legal basement apartment has been fully permitted and inspected with fire separation up to code. It has a separate entrance, making it perfect for rental income or extended family. New windows and insulation throughout (2022), including Safe’n’Sound insulation for sound and fire protection, ensure comfort and safety. The spacious foyer includes a storage room, while the full kitchen is equipped with a stove, microwave, fridge, and dishwasher. A separate laundry room with a washer and dryer provides added convenience, and pot lighting throughout creates a bright, modern feel. Exterior updates include new siding on the front of the house, new exterior doors, and a new 10’ x 20’ backyard deck (2022). A new front deck and garden add curb appeal, while hydro-seeding and landscaping stone complete the backyard. The new asphalt driveway (2024) provides ample parking.Additional updates include a new electrical panel, gas water heater, water softener, and interior/exterior doors (2022). Move-in ready and designed with quality in mind, this property is a fantastic opportunity for homeowners and investors alike. (id:37788)
RE/MAX Icon Realty
630 Waterloo Street N
Mount Forest, Ontario
Welcome to this lovely fully renovated 2+1 bedroom bungalow with a legal 1-bedroom basement apartment, perfectly situated in the charming town of Mount Forest! This home has been completely updated inside and out, offering modern finishes, stylish upgrades, and fantastic income potential or in-law suite. The main floor boasts a bright and spacious living area with new vinyl plank flooring (2022) and pot lighting throughout. The updated kitchen features granite countertops and new cabinets, while the bathroom showcases a quartz countertop. A convenient laundry closet with a barn door houses a stackable washer and dryer. The primary bedroom offers an expansive closet with a custom organizer and barn doors, adding both function and style. New windows in the living room and hallway (2022) allow for plenty of natural light. The legal basement apartment has been fully permitted and inspected with fire separation up to code. It has a separate entrance, making it perfect for rental income or extended family. New windows and insulation throughout (2022), including Safe’n’Sound insulation for sound and fire protection, ensure comfort and safety. The spacious foyer includes a storage room, while the full kitchen is equipped with a stove, microwave, fridge, and dishwasher. A separate laundry room with a washer and dryer provides added convenience, and pot lighting throughout creates a bright, modern feel. Exterior updates include new siding on the front of the house, new exterior doors, and a new 10’ x 20’ backyard deck (2022). A new front deck and garden add curb appeal, while hydro-seeding and landscaping stone complete the backyard. The new asphalt driveway (2024) provides ample parking.Additional updates include a new electrical panel, gas water heater, water softener, and interior/exterior doors (2022). Move-in ready and designed with quality in mind, this property is a fantastic opportunity for homeowners and investors alike. (id:37788)
RE/MAX Icon Realty
142 Foamflower Place Unit# A011
Waterloo, Ontario
GET 1 YEAR FREE CONDO FEES! Move in Ready!! This Hibiscus is now available in West Waterloo's very sought-after neighbhourhood, Vista Hills. Brand new home - be the first owner. The main level features laminate flooring and well appointed kitchen. A 2 piece powder room utility room complete this level. Upstairs are two bedrooms. The primary suite includes a 3 piece ensuite bath and walk-in closet and opens to another, private balcony. 2nd bedroom, 4 piece bath, laundry and large storage closet complete this level. Unit comes with one surface parking spot included in the price. Also included are the kitchen and laundry appliances. Condo fees include exterior maintenance and snow removal, as well as high speed internet. Great location close to Costco, wonderful walking trails and schools. Short drive to University of Waterloo, Wilfrid Laurier University and all amenities. (id:37788)
Royal LePage Wolle Realty
RE/MAX Twin City Realty Inc.
555 King Street E Unit# 202
Kitchener, Ontario
Welcome to Unit 202 at 555 King St E, Kitchener! This 1-bedroom condo offers versatility and style. Hardwood floors run throughout, except in the bathroom. The open-concept living and dining area features soaring 9-foot ceilings and expansive windows, creating a bright and airy atmosphere. The kitchen continues the hardwood flooring, complementing the warm maple cabinetry and sleek black appliances, including a gas range. The generously sized bedroom and a 4-piece bathroom is tucked away at the back of the unit. There is a stackable dryer, with washing machine hookup conveniently located within the unit. Mechanical systems are neatly tucked away in a hallway closet for easy access. Ideally situated, this condo is within walking distance of Kitchener’s vibrant downtown amenities and the LRT line. Whether you're a first-time buyer or looking to downsize, this unit is a fantastic choice! (id:37788)
Chestnut Park Realty Southwestern Ontario Limited
Chestnut Park Realty Southwestern Ontario Ltd.
179 Queen Street E
Cambridge, Ontario
CHARMING RETREAT IN THE HEART OF THE CITY! Tucked away in the scenic Hespeler area of Cambridge, this one-of-a-kind home offers the perfect blend of charm, character, and nature—backing onto the serene Speed River. A welcoming covered front porch sets the tone for the warmth inside, where natural light fills the bright and inviting living room. The open-concept kitchen and dining area flow seamlessly, with a walkout to a spacious deck—ideal for entertaining or simply unwinding with breathtaking water views. Just beyond, the sunroom provides a peaceful retreat, ready to be transformed into your dream reading nook. The main floor also features a generous bedroom and a convenient 2pc bathroom. Upstairs, 2 additional bedrooms and a 4pc bath provide comfortable living space. The unfinished lower level, with a walkout to the backyard, presents endless possibilities—whether you envision a cozy rec room or additional storage. Step outside and immerse yourself in nature. With direct access to Mill Pond and Speed River, you can enjoy fishing, canoeing, or kayaking right from your backyard. The surrounding wildlife is nothing short of spectacular, with bald eagles, ospreys, and even river otters making frequent appearances. Recent updates include a new AC and furnace (2022) and a roof replacement (2016). Just minutes from the 401, this hidden gem offers a peaceful escape while keeping you close to everything you need. A rare opportunity to experience nature’s beauty without leaving the city! (id:37788)
RE/MAX Twin City Faisal Susiwala Realty
Ptlt 26 Mulock Road
West Grey, Ontario
19.524 acre lot on Mulock Rd, Crawford, West Grey ON. Last logged in 2000, this well-managed forest is mostly maple trees. The property features 2 entrances, an aluminum carport storage shed, and lovely groomed trails throughout the property with 3 benches and a picnic table along the way. Great location on a paved road, just 5min walk to corner store and restaurant, 55min drive from Bruce Power and 15min from Hwy 6. (id:37788)
Wilfred Mcintee & Co Limited
98 Main Street
Penetanguishene, Ontario
Location, Location, Location! Situated at the busiest intersection in the heart of downtown Penetanguishene. Live and work in the same building or purchase as an excellent investment opportunity. The property has a beautifully renovated, self-contained one-bedroom apartment that sits above a commercial space, accessible via separate entrances from both the main street and the rear. This apartment can be isolated from or combined with the commercial area, depending on your needs. The open concept apartment features high ceilings, appliances, a separate room ideal for an office or storage, and a spacious bedroom with access to a covered porch with views of Georgian Bay. The modern 4-piece bathroom has ample storage and laundry facilities. The property boasts constant exposure to both vehicular and pedestrian traffic right at your door. The 1,300 sq/ft main floor commercial space offers soaring 11-foot ceilings and features a charming mix of hardwood floors, exposed brick, and drywall, providing a versatile aesthetic suitable for many business types. Also includes two washrooms, a spacious area perfect for additional commercial space or a staff lunchroom and at the rear, a third large room offers flexibility as either office or retail space. Zoned (DW) Downtown Waterfront Commercial, this versatile zoning allows for numerous potential uses including, but not limited to, an Art Gallery, Child Care, Fitness Centre, Financial Institution, Library, Medical Clinic, Office Space, Restaurant, Retail Store, or Veterinary Clinic. Please refer to the zoning by-law. A large, high, and dry basement provides ample storage space or additional commercial area, for even more flexibility. The property has been fully updated with new electrical, plumbing, and fire safety systems, ensuring a safe and modern environment for any business. Penetanguishene is a bustling tourist town on the shores of Georgian Bay, offering a vibrant community with numerous restaurants and attractions. (id:37788)
Sotheby's International Realty Canada
8 Willow Drive
Tiny, Ontario
Wake up to the serene beauty of Georgian Bay, where endless water views and peaceful surroundings create the ultimate waterfront escape. This stunning 4,000 sq ft retreat blends comfort, and natural beauty perfect for those seeking a second home or a tranquil lakeside lifestyle. Thoughtfully designed, this five-bedroom masterpiece invites you to embrace relaxation and effortless living. The open-concept kitchen is both stylish and functional, featuring sleek new countertops, custom cabinetry, and a wall-to-wall pantry. It flows seamlessly into a bright, inviting living space where large windows frame breathtaking views of the Bay, and a cozy gas fireplace offers warmth and ambiance ideal for both entertaining and quiet evenings at home. The main-floor primary suite is a peaceful retreat with a walk-in closet and an ensuite for ultimate comfort. Upstairs, three spacious bedrooms and a sunlit office open onto a rooftop deck perfect for enjoying morning coffee or evening drinks while taking in the stunning waterfront scenery. The fully finished lower level is designed for entertainment and relaxation, featuring two expansive great rooms, a stylish bar, an additional bedroom, and a full bath. This versatile space is perfect for hosting family, welcoming guests, or creating a private area for teens or extended family. Outside, a newer lower deck brings you closer to the waters edge ideal for al fresco dining, unwinding with a book, or simply soaking in the peaceful surroundings. Modern conveniences include a new septic system (2023), whole-house generator, central air, forced air gas furnace, and a newer roof for peace of mind. A custom "catio" adds a special touch for pet lovers. Ideally located near Wasaga Beach and Blue Mountain, this wonderful property offers the perfect balance of peaceful waterfront living and easy access to year-round outdoor activities. Embrace the lifestyle you've always dreamed of -your Georgian Bay sanctuary awaits (id:37788)
Revel Realty Inc
925 Stephanie Court
Kitchener, Ontario
Welcome to 925 Stephanie Court, Kitchener, a stunning pre-construction masterpiece in the prestigious Trussler West community, built by the renowned Fusion Homes. This is a final opportunity to secure a North-East facing home on a premium pie-shaped cul-de-sac lot, offering privacy, exclusivity & an unbeatable location. Boasting an expansive 3,000 sq. ft. of thoughtfully designed living space, this home blends contemporary elegance with ultimate functionality. From the moment you arrive, the home’s brick and vinyl exterior exudes timeless curb appeal, while the double-car garage & extended driveway provide ample parking for 4 vehicles. Step inside to discover an open & airy main level highlighted by 9’ ceilings & a carpet-free design, creating a modern and inviting atmosphere. The heart of the home—the chef’s kitchen—is adorned with quartz countertops, premium cabinetry, and a spacious island. The adjacent bright and spacious living area is designed for relaxation, with large windows allowing natural light to pour in. One of the standout features of this home is the versatile main-level bedroom with a private 3-piece bathroom. Upstairs, you’ll find 4 generously sized bedrooms, including a luxurious primary suite with a spa-like ensuite and walk-in closet. An additional family room on the upper level provides the perfect retreat for movie nights, a play area, or a quiet reading space. Situated in a family-friendly neighborhood, it is just moments away from top-rated schools, parks, walking trails, and convenient shopping centers, providing the perfect balance of tranquility and accessibility. Custom floorplan modifications are available to suit your unique needs, ensuring your new home is a perfect reflection of your lifestyle. Don’t miss out on this last available North-East facing lot in this sought-after community. Book Your showing Today! (id:37788)
RE/MAX Twin City Realty Inc.
1100 Bleams Road
Mannheim, Ontario
Welcome to this stylish, 3-bedroom 3.5 bathroom family home offering a perfect blend of modern design, luxurious upgrades, and practical functionality set on a spacious property with endless potential. Built in 2019, the home has been fully renovated with solid maple hardwood flooring throughout, high-end energy-efficient windows, and in-floor radiant heating in each bathroom. Perfect for entertaining, the open-concept living space is anchored by a beautiful gas fireplace with a custom-built barn beam mantle and matching built-in shelving. The oversized kitchen, featuring a massive 9’x5’ eat-at island with extra storage, along with an oversized walk-in pantry for all your essentials boasts soft close cupboards and drawers. Through the dining room a large, private deck opens into the expansive back yard. Maple stairs with glass railing add to the modern aesthetic, while top-floor laundry ensures convenience. A circulation pump provides hot water on demand in each bathroom and the kitchen island. The home’s layout offers a fully finished walk-up basement with custom stonework leading to a large, pool-sized backyard. Beyond the home itself, the property includes a spacious 35’x20’ double-bay workshop with 100-amp service, as well as gas and water connections, all completed to code. The septic system, replaced in 2018, is designed to accommodate an additional bathroom in the workshop if desired. A large driveway provides ample parking for 6, complemented by a second entrance leading to the rear of the property. A recycled asphalt laneway runs along the side of the house, making it easy to maneuver vehicles, while the front lawn is reinforced with TRUEGRID pavers to prevent ruts and divots from heavy equipment. Whether you're looking for a or a property with incredible workshop space and outdoor potential, this one is truly a rare find and all just minutes to shops, restaurants, schools, parks and key amenities. Book your privates showing and fall in love today! (id:37788)
RE/MAX Icon Realty
35347 Belfast Road
Ashfield-Colborne-Wawanosh (Ashfield), Ontario
Farm Land Opportunity: 52-Acre Prime Agricultural Property* Discover an exceptional opportunity to own a 52-acre farm, with approximately 48 acres of prime workable land. This property is strategically designed for agricultural efficiency, featuring systematic tiling that enhances drainage and promotes healthy crop growth. A drainage ditch runs through the middle of the property, providing an additional advantage for managing water flow and irrigation needs. Whether you're looking to expand your current farming operations or start anew, this land is well-suited for a variety of crops or livestock. With its fertile soil and optimal drainage conditions, this farm presents a fantastic investment for those passionate about agriculture. Don't miss your chance to cultivate success on this remarkable piece of land! (id:37788)
RE/MAX Land Exchange Ltd
4821 Haliburton Lake Road
Dysart Et Al (Harburn), Ontario
1.8-Acre Waterfront Lot on Oblong Lake with 700 Feet of Shoreline! Discover the beauty and tranquility of this exceptional waterfront parcel on the shores of stunning Oblong Lake. With an impressive 700 feet of pristine shoreline, featuring a mix of firm-bottom waters, sandy areas, and natural rock formations, this property offers a private lakeside retreat with breathtaking North-Western views. Easily accessible via a year-round township-maintained road, the lot is partially cleared and ready for development, complete with a pre-installed driveway and an ideal building site. The mostly level terrain gently slopes toward the water, creating the perfect setting for your dream year-round cottage or home. Oblong Lake is known for its clean, deep waters, making it ideal for swimming, fishing, and water sports. As part of a two-lake chain, it connects to the coveted Haliburton Lake, offering excellent boating and access to a marina in Fort Irwin. Located just 10 minutes from Eagle Lake or Sir Sam's Ski & Ride, under 20 minutes from Haliburton, and 2.5 hours from the GTA, this prime waterfront property blends seclusion with convenience. Don't miss this rare opportunity to own a piece of paradise on Oblong Lake! Book your viewing today and start planning your Haliburton retreat. (id:37788)
Century 21 Granite Realty Group Inc.
168 Winston Boulevard
Cambridge, Ontario
Welcome to 168 Winton Blvd! Immerse yourself in this unique 3+2-bedroom bungalow, nestled in the highly coveted neighborhood of Hespeler. This stunning home boasts a beautifully updated kitchen with sleek quartz countertops, perfect for culinary enthusiasts. Enjoy unparalleled convenience with nearby amenities including shopping plazas, banks, parks, and easy access to transit and Hwy 401, ensuring your daily commute is a breeze. The charm continues with a Mortgage helper fully finished 2-bedroom basement with a kitchen and a Full Bathroom, featuring a separate entrance. Situated on a sprawling 118 ft premium corner lot adorned with majestic mature trees, this property offers privacy and tranquility. A circular driveway accommodates a minimum of 8 to 10 cars, making hosting gatherings effortless and enjoyable. Additional highlights include modern pot lights, elegant laminate floors, stainless steel appliances including stove, fridge, and rangehood, as well as a convenient main floor laundry with white washer and dryer. A secondary fridge in the basement provides added convenience. Enhanced by abundant natural light, alluring window coverings, and stylish light fixtures throughout, this home exudes warmth and sophistication. Two steel sheds in the backyard offer ample storage. Don't miss out on the opportunity to make this exquisite property your new home. Experience the epitome of modern comfort and convenience in this remarkable Hespeler gem. (id:37788)
RE/MAX Real Estate Centre Inc. Brokerage-3
RE/MAX Real Estate Centre Inc.
250 South Shore Road
Pointe Au Baril, Ontario
This extraordinary Georgian Bay estate redefines luxury living with its 744 feet of pristine shoreline and a breathtaking 3,100 sqft year-round cottage. From the moment you drive through the gated entrance, you’ll be immersed in pure awe. The expansive 3,000 sqft outdoor area features a tiered natural granite patio, a fully equipped outdoor bar hut, and a beachfront area with multiple docks—perfect for boating enthusiasts and offering easy entry into the water. A rare concrete boat launch adds incredible value to the property. The double-slip boathouse and hot tub area complete the ultimate waterfront living experience, while the detached double garage offers ample space for your vehicles and toys. The stone Muskoka Room, with its real wood-burning fireplace and Weatherwall windows, creates a cozy year-round retreat, ideal for entertaining or relaxing. Inside, the 6-bedroom, 4-bathroom home boasts 10-foot ceilings throughout, creating an open and airy atmosphere. Reclaimed pine floors, stunning granite countertops, and an oversized kitchen island make this a chef’s dream. Commercial-grade Bosch appliances and a double fridge/freezer elevate the culinary experience. Heated floors throughout the home ensure year-round comfort, while on-demand hot water provides added convenience. The property provides ultimate privacy with lush, mature trees separating you from neighbours, and plenty of level, grassy areas for children and animals to play. The multiple exposures (N, S, E, W) ensure that the home is bathed in natural light all day long. With impeccable design and luxury at every turn, this Georgian Bay retreat offers the finest in waterfront living and perfect for those seeking a year-round haven or investment property to call their own. (id:37788)
Keller Williams Innovation Realty
RE/MAX Professionals North
136 Foundry Street
Baden, Ontario
Spacious Duplex in Charming Baden, Ontario – Endless Possibilities! Nestled in the heart of Baden, Ontario, this versatile duplex offers a fantastic opportunity for investors, multi-generational families, or those looking to convert it back into a single-family home. Featuring an oversized two-car garage, two bedrooms, and two bathrooms, this property is brimming with potential. Situated on a large lot, there may be opportunities for future development—buyers are encouraged to verify with the local building department. Baden is a sought-after community known for its small-town charm, excellent schools, parks, and easy access to Kitchener-Waterloo, making it a perfect location for families and commuters alike. Don't miss out on this incredible opportunity—schedule your showing today! (id:37788)
Exp Realty
164 Benninger Drive
Kitchener, Ontario
Welcome to 164 Benninger Drive, Kitchener, a stunning pre-construction home in the highly desirable Trussler West community by Fusion Homes. This Camden A model offers an impressive 2,600 sq. ft. of thoughtfully designed living space on a premium 36’ walk-out lot, making it the last available opportunity of its kind in the neighborhood. Designed for both elegance and functionality, this home features 4 spacious bedrooms, 2.5 bathrooms, and an optional main-floor bedroom with a private 3-piece bath, ideal for multi-generational living or guest accommodations. The brick and vinyl exterior adds timeless curb appeal, while the double-car garage and extended driveway provide ample parking for up to 4 vehicles. Inside, the open-concept main level boasts 9’ ceilings, a carpet-free design, and a modern kitchen with quartz countertops, premium cabinetry, and a generous island, creating the perfect space for both everyday living and entertaining. Natural light pours into the expansive living and dining areas. The versatile main-floor bedroom with an attached 3-piece bathroom offers convenience and flexibility, making it an ideal private retreat. Upstairs, the primary suite is a true sanctuary with a spa-inspired ensuite and a walk-in closet, while the additional bedrooms are equally spacious. This rare walk-out lot provides breathtaking backyard views, added natural light in the lower level& endless possibilities for customization. To make this incredible home even more appealing, buyers will receive nice offers from builders. This is a fantastic opportunity to secure a luxurious, future-ready home in one of Kitchener’s most sought-after communities. Custom floorplan modifications are available to tailor the home to your unique lifestyle, subject to drafting approval & applicable fees. Don’t miss your chance to own this final walk-out lot. Book your showing Today! (id:37788)
RE/MAX Twin City Realty Inc.
280 King George Road
Brantford, Ontario
This exceptional commercial-zoned property boasts a large lot size and unmatched exposure, making it a perfect investment for a mixed-use multi level development, or franchise drive-thru. Located in a high-traffic area, this property is adjacent to major anchors like Walmart, Zellers, and LCBO, ensuring a steady flow of potential customers. With endless possibilities and incredible growth potential, this is a rare chance to secure a premium commercial site in a thriving location. Contact listing agent for more details! (id:37788)
Century 21 Heritage House Ltd.
95 Avonmore Crescent
Orangeville, Ontario
This spacious and beautifully maintained home presents an unmistakable ownership opportunity due to an existing in-law suite with a shared entrance. It features the ability to be converted into two separate units with minimal work required, including being able to repurpose the large walk-in main floor panty / closet into a laundry room or bathroom. The open-concept kitchen with quartz countertops, all stainless-steel appliances and beautiful cabinetry seamlessly integrates with the living and dining areas, making it perfect for hosting. There are three large bedrooms featuring luxury vinyl tile flooring, remote-controlled ceiling fans and bright, recently upgraded windows. The basement boasts a full-sized kitchen with matching cabinetry and a stylish glass backsplash. It includes one large bedroom, four-piece bathroom and bright open concept living and dining room area with multiple above ground oversized windows. You are situated on a quiet street in a peaceful neighborhood filled with mature trees. The property includes a spacious front yard and fenced rear yard. A two-vehicle driveway and single car garage provide ample parking, while being a short drive to Hwy 10. This home offers significant potential as a single-family home but also includes the flexibility of a basement rental space. Freshly painted throughout and filled with natural light, it is move-in ready for you to enjoy! (id:37788)
Exp Realty
977 Southport Drive
Oshawa, Ontario
Welcome to your ultimate retreat perfectly suited for first-time buyers and savvy investors alike. This beautifully updated home offers a seamless blend of comfort, style, and convenience making it the perfect sanctuary for those seeking an stress-free lifestyle. Step into the upgraded kitchen with stunning Quartz Countertops and Brand New Kitchen SS-appliances, which creates a warm and inviting culinary haven. The freshly painted interiors feature sleek new floors, adding a modern touch to the open living areas that seamlessly flow together. With 3 generously sized bedrooms, this home is designed for effortless living, making it an ideal choice for families and those who love to entertain. What truly sets this home apart is its move-in readiness a turnkey solution for anyone looking to embark on a new chapter. Recent extensive upgrades include all-new windows (2022), new roof (2022), vinyl siding (2023), eavestroughs (2023), doors (2024), renovated bathroom (2023), updated Kitchen (2024), new driveway (2024), new furnace (2024), new electrical panel (2024) as well as a New Washer/Dryer. The fully fenced backyard provides a safe and serene outdoor space for you to enjoy. You'll also love the sense of community that comes with owning this home in a vibrant neighbourhood filled with friendly neighbours and a local park. With its prime location, beautiful surroundings, and meticulous maintenance, this home truly is the perfect haven for anyone looking to put down roots just a short distance from stunning lakefront views. Don't miss this exceptional opportunity to make this residence uniquely yours. This home is the real deal - modern, cozy, and ready for you to move in! (id:37788)
Royal LePage Wolle Realty
10 Main Street
Wasaga Beach, Ontario
This pedestrian-friendly, high-traffic economic opportunity is located at the main end of Wasaga Beach with waterfront views & steps to the longest freshwater beach in the World. This prime Beachfront Development has been approved by the Wasaga Beach Town Council for the downtown development master plan (DDMP) in 2017. Known as Festival Square, this will be the ground-floor for retail, restaurants, entertainment & visitor services. Creating approx 850 new jobs, the DTMP covers 32.37acres, 1200 residential units, 262,000 SqFt of mixed-use retail, 2 hotels, a waterpark & 430,500 SqFt of entertainment facilities. Wasaga Beach is the 2nd fastest-growing community in Simcoe County that attracts thousands of tourists & cottagers throughout the summer months & is a 4-season destination. With 1.5 hours from Toronto & 30 mins to Collingwood or Barrie, and home to the new Gateway Casino, the growth rate is projected to double by 2031. (id:37788)
Century 21 Millennium Inc.
695-715 Coronation Boulevard
Cambridge, Ontario
Exceptional investment opportunity featuring 36,299 sf of premium commercial space across three separate buildings in a prime location. Situated directly across from Cambridge Memorial Hospital, this nearly fully leased property boasts a strong net operating income with a tenant mix primarily consisting of medical professionals. With built-in growth potential and additional income opportunities, this property presents an ideal opportunity for investors seeking stable returns with upside potential. (id:37788)
Avison Young Commercial Real Estate Services
RE/MAX Icon Realty
76 Woolwich Street Unit# 7
Kitchener, Ontario
Well maintained 2 bedroom, 2 and half bath room Townhome in a Quiet, Exclusive Complex. Nestled in a small, peaceful community, this stunning luxury townhome offers a bright and spacious open-concept main floor with soaring 9-ft ceilings and a carpet-free design. The modern kitchen features a large island overlooking the inviting living and dining area, complete with a cozy fireplace. Sliding doors lead to a private deck, perfect for entertaining. Upstairs, you'll find 9-ft ceilings, two generously sized bedrooms, and a versatile den—ideal for a home office. The expansive primary suite boasts two walk-in closets and ensuite privileges for ultimate comfort. The fully finished basement adds even more living space, featuring a large window that fills the area with natural light and an additional full bathroom. With Kiwanis Park and walking trails just steps away, plus a variety of shops and restaurants nearby, this townhome offers the perfect blend of luxury, convenience, and tranquility! (id:37788)
Peak Realty Ltd.
169 Dunnigan Drive
Kitchener, Ontario
Welcome to this stunning, brand-new end-unit townhome, featuring a beautiful stone exterior and a host of modern finishes you’ve been searching for. Nestled in a desirable, family-friendly neighborhood, this home offers the perfect blend of style, comfort, and convenience—ideal for those seeking a contemporary, low-maintenance lifestyle. Key Features: •Gorgeous Stone Exterior: A sleek, elegant, low-maintenance design that provides fantastic curb appeal. •Spacious Open Concept: The main floor boasts 9ft ceilings, creating a bright, airy living space perfect for entertaining and relaxing. •Chef-Inspired Kitchen: Featuring elegant quartz countertops, modern cabinetry, and ample space for meal prep and socializing. •3 Generously Sized Bedrooms: Perfect for growing families, or those who need extra space for a home office or guests. •Huge Primary Suite: Relax in your spacious retreat, complete with a well appointed ensuite bathroom. •Convenient Upper-Level Laundry: Say goodbye to lugging laundry up and down stairs— it’s all right where you need it. Neighborhood Highlights: •Close to top-rated schools, parks, and shopping. •Centrally located for a quick commute to anywhere in Kitchener, Waterloo, Cambridge and Guelph with easy access to the 401. This freehold end unit townhome with no maintenance fees is perfect for anyone seeking a modern, stylish comfortable home with plenty of space to live, work, and play. Don’t miss the opportunity to make it yours! (id:37788)
RE/MAX Twin City Realty Inc.
93 Basswood Drive
Guelph, Ontario
Set on a quiet drive in the Village by the Arboretum is this spacious, detached home with 2 bedrooms on the main floor, plus an added second family room creating even more living space than most homes with this model. Step inside the front door to the long foyer which leads right to the primary suite, complete with an ensuite bath, walk-in closet and views of the front porch to the nicely landscaped gardens. Down the hall is the second bedroom and main bath, plus main floor laundry and garage access. Towards the back of the home is a large living and formal dining combo with picture window overlooking the backyard. The well equipped kitchen with breakfast bar includes a Bosch dishwasher and Maytag fridge and stove. Plenty of pantry space in the oak cabinets and lots of natural light. The kitchen overlooks a breakfast area and the added family room with gas fireplace. A cozy spot providing access to the deck complete with awning. The expansive basement is awaiting your finishing touches, or keep it as additional storage, as the main floor provides more than enough space for your retirement needs. The Village by the Arboretum is exclusively for those 55+, and offers several amenities including a pool and spa, fitness centre, library, auditorium, hobby room, gym, catering kitchen, tennis, shuffleboard and so much more. Best of all, low maintenance living with snow removal and grounds keeping all taken care of. Book a showing today. (id:37788)
Peak Realty Ltd.
0 Allensville Road
Huntsville (Stephenson), Ontario
What an opportunity. You could own 23.5 acres less than 10 minutes from Huntsville and one minute from Highway 11. Access is off Allensville Road and there is 1093.58ft of frontage on Highway 11 S which gives the property amazing exposure. This site would be great for a year round home or weekend retreat. It would also be a fantastic spot to own livestock as much of the property is open land that has been cleared in the past. Although it is currently zoned residential, it may be possible to rezone it in the future for other uses. However, any zoning changes would have to be applied for with the Town of Huntsville and should be investigated by any purchaser that may be thinking along those lines. *HST does apply and is in addition to the purchase price. * Please note that the frontage shown on the listing, is the frontage on Highway 11 S. * There is an easement for the TransCanada Pipeline running thorough the property. *The seller may be willing to take back a first mortgage with 10-15% down. (id:37788)
Royal LePage Lakes Of Muskoka Realty
0 Old Muskoka To The West Side Of #1105 Road
Huntsville (Stephenson), Ontario
Here is a wonderful opportunity to purchase a 7.9 acre estate lot in a fantastic location just 10 minute from downtown Huntsville and all of the amenities it has to offer, such as dining, theater, ski hill, golfing, area beaches, marinas, hospital and much more. With easy highway access this desirable property may be perfect for you. Mostly open meadow with panoramic views and a good sized stream running through the property. Lots this nice and so close to town are very difficult to find. Perfect for a year round home or weekend retreat. Purchasing this property could be the first step to making your dreams a reality. *Please note that HST is in addition to the purchase price. *The seller may be willing to take back a first mortgage with 10-15% down. (id:37788)
Royal LePage Lakes Of Muskoka Realty
0 Old Muskoka To The East Side Of #1105 Road
Huntsville (Stephenson), Ontario
Here is a fantastic opportunity to purchase a 7.3 acre estate lot in a fantastic location. Just 10 minutes from downtown Huntsville and all the amenities it has to offer, such as dining, theater, ski hill, golfing, area beaches, marina's, hospitals and much more. With easy highway access this desirable property may be perfect for you. The lot is mostly open meadow with panoramic views and there is a good size stream running through the property. Lots this size and so close to town are becoming very difficult to find. Perfect for a year round home or weekend retreat. Purchasing this property could be the first step in making your dreams a reality. *Please note that HST is in addition to the purchase price. There is also an easement for TransCanada pipeline running through the property. *The seller may be willing to take back a first mortgage with 10-15% down. (id:37788)
Royal LePage Lakes Of Muskoka Realty
Ltpt 20 Bruce Road 10
Georgian Bluffs, Ontario
Residential building lot for sale on Bruce Road 10 near Alvanley. Discover the potential of this great building lot with a frontage measuring140.26 ft, and a depth of approx. 124.96 ft, giving you ample space for your dream project depending on your vision. The lot includes a small building, considered to have no value and may be removed or repurposed according to your needs. Buyers are encouraged to conduct their own due diligence with the municipality of Georgian Bluffs to explore all possibilities and requirements for development. Don't miss this opportunity to create something special. Please contact your REALTOR to schedule a showing. (id:37788)
Royal LePage Rcr Realty
201 Alma Street N
Guelph (Junction/onward Willow), Ontario
Turnkey Triplex Prime Investment Opportunity in Guelph! Seize this rare opportunity to own a **well-maintained, purpose-built triplex** just minutes from downtown Guelph! With 2 units that will be vacant on closing, you can create your own cash-flowing property. Features three spacious 2-bedroom units, each with large eat-in kitchens, 2 gas fireplaces, and recent upgrades to ensure long-term value and tenant appeal. The upper units boast private balconies while all tenants enjoy easy access to transit, the Hanlon Parkway, and everyday essentials just steps away. With future upside potential, this is the perfect addition to your growing investment portfolio. Don't miss out. Secure this high-demand rental asset today! (id:37788)
Chestnut Park Realty (Southwestern Ontario) Ltd
183648 Grey Road 9 Road E
Southgate, Ontario
Priced To Sell. This 119 acre farm has 105 acres workable. Buildings include a 1974 square foot home in good condition, heated with a wood stove and a forced air oil furnace, as well as a 30' X 40' Drive In shed (id:37788)
Royal LePage Rcr Realty
404 King Street W Unit# 306
Kitchener, Ontario
Now's your chance to experience condo life in style! Stunning one bedroom plus den downtown loft apartment! Own a piece of Kitchener's history--the Kaufman Lofts are a local landmark and in a fantastic location! This lovely unit features gorgeous polished concrete floors, soaring ceilings, lots of windows, and so many unique architectural details! Modern kitchen with island, subway tile backsplash, quartz countertops, and stainless appliances. Beautiful living room has a wall of windows and nice view! Stylish bedroom with clever built-ins. Spacious den has so many possibilities--sitting area, dining room, home office, etc. Convenient in-suite laundry. Amenities include beautiful rooftop patio with pergola, barbeque station, large party room, secure bike area, and private storage lockers. Amazing downtown location! With a walk score of 96 and a bike score of 92, while there is a parking spot, you don't even need a car! Walk to everything--restaurants, shopping, entertainment venues, coffee shops, etc. Close to Google, Communitech, McMaster Medical Campus, UW Pharmacy School, City Hall, etc. The LRT is right downstairs; Go Train and Via Rail transit hubs are minutes away as well. Note that not all condo fees are alike--your fees here include include everything but hydro and internet! Enjoy all that downtown living has to offer--your condo lifestyle awaits! (id:37788)
RE/MAX Twin City Realty Inc.
Red And White Realty Inc.
4 Willow Street Unit# 1601
Waterloo, Ontario
Penthouse living in Waterpark is a rare opportunity. Enjoy panoramic views of the Waterloo cityscape from this 16th floor suite, with gorgeous westward sunsets to be enjoyed from the terrace that spans the entire length of this condo. With just shy of 2,500 sqft of completely renovated space, this condo will impress. Expansive windows in every room allow for an abundance of natural light making all of the thoughtfully curated spaces airy and bright. The designers eye will delight in all the luxe features. Everything is brand new. The kitchen is a cook's haven, a place to create & entertain... custom designed millwork with underlighting create ambiance, Fisher & Paykel 36 French Door panel fridge, Bosch appliances (built-in wall oven and convection microwave, 36cooktop & dishwasher), an abundance of quartz countertop space, a dinette and a beverage area with a dual zone bar fridge. Loads of storage space complete this well designed area. White Oak wide plank engineered hardwood flooring throughout, for desired carpet-free living. From the kitchen is a reading nook and sliding glass door access to the terrace, a perfect spot for outdoor dining in the warmer months. The open concept dining/living area is a large space to accommodate a grand dining table and seating areas. To enhance the atmosphere, enjoy the extravagance of the new birch log gas fireplace. A powder room with custom tambour detail and a roomy laundry/pantry room. Down the hall is a cozy den/office room that could also be used as an additional bedroom if wanted. A 2nd bedroom is next, a serene space with calm colours enhanced by the wall mural. The luxurious primary bedroom, features a walk through closet and a 5-piece ensuite oasis. Brazilian slate tile featured in bathrooms +Kohler fixtures. Added bonus of 2 parking spaces-premium location. Waterloo's finest & premier established condo with a reputation for excellent management. Amenity rich, central location, a perfect place to call home. (id:37788)
Royal LePage Wolle Realty
151 Bridgeport Road E Unit# 4
Waterloo, Ontario
Welcome to unit 4 of 151 Brideport Road, Waterloo. This modern and spacious apartment is perfect for families, professionals, or corporate rentals and is available immediately with a minimum one-year lease. Located in a newer building, this top-floor unit offers 1,500 sq. ft. of bright and comfortable living space, complete with 5 bedrooms and 2 bathrooms. The open-concept design features a large common area that flows seamlessly into the kitchen, creating an inviting space for both relaxation and entertaining. With windows on all four sides and a Juliet balcony, the apartment is flooded with natural light, enhancing its warm and welcoming atmosphere. Convenience and comfort are at the heart of this unit. It comes equipped with in-suite laundry for added ease and includes one dedicated parking spot. The apartment is carpet-free and features central air conditioning, a private furnace, and a water heater with in-unit heating control, allowing you to customize your comfort year-round. The location couldn’t be more ideal. Just a short walk to Bridgeport Supercenter, you’ll find a variety of shops and services, including Walmart, Tim Hortons, Shoppers Drug Mart, the Dollar Store, and Bulk Barn. The building is also situated on a bus route that provides direct access to local universities, making it a great option for students. For those who commute, the proximity to major highways ensures quick and easy travel. This small building houses only four apartments, offering a quieter and more private living experience. The no-pets and no-smoking policy ensures a clean and peaceful environment for all residents. With its thoughtful design, prime location, and bright interior, this unit is an excellent choice for anyone looking for a well-maintained and convenient place to live. Book your showing today and see all that this beautiful apartment has to offer. (id:37788)
RE/MAX Twin City Realty Inc.
265 Westcourt Place Unit# 203
Waterloo, Ontario
Step into luxury living with this spectacular 2-bedroom, 2-bathroom condo in the heart of Waterloo! Nestled on the second floor, this expansive 1,479 sqft gem is the largest 2-bedroom floor plan in the building and has been beautifully upgraded with discerning taste and quality. You’ll love the bright, open feel of the sun-drenched 31-foot enclosed sun porch, complete with floor-to-ceiling windows and triple-pane opening - perfect for sipping morning coffee or relaxing with a good book. Sun shades on all windows let you adjust the ambiance on hot days, keeping things cool and comfortable while providing complete privacy. The kitchen is a chef’s dream! Thoughtfully expanded with granite countertops, sleek cabinetry, and an impressive amount of counter space, this kitchen stands out, giving you extra room to cook and entertain. The primary suite offers a serene escape with its own renovated ensuite featuring a stunning wall-to-wall shower. The second bathroom has been tastefully upgraded as well, complete with a spacious vanity and a relaxing tub. This unit doesn’t skimp on details - from the custom California blinds and built-in mahogany bookcase to the new wood and vinyl floors, crown molding, and stylish baseboards, every inch exudes elegance and sophistication. With an oversized dining room, perfect for family gatherings or quiet dinners, and a $770 condo fee that includes hassle-free maintenance, this condo is designed for easy, refined living. If you’re looking for a spacious, upscale home in a prime Waterloo location, this is the one! (id:37788)
Keller Williams Innovation Realty
55 Duke Street W Unit# 509
Kitchener, Ontario
Welcome to 509 - 55 Duke St, Kitchener, a stunning 1-bedroom + den, 1-bathroom condo in the heart of downtown Kitchener. This modern unit features an open-concept layout that seamlessly blends the kitchen, dining, and living areas, highlighted by large windows that flood the space with natural light. The spacious bedroom includes a generously sized walk-in closet, offering plenty of storage. The versatile den is perfect for a home office, guest room, or additional living space to suit your needs. Condo amenities include an exercise room, 24-hour concierge, party room, and a rooftop patio, offering great spaces for relaxation and socializing. Located just steps from trendy restaurants, shops, and all that downtown Kitchener has to offer, this condo is the perfect blend of comfort, convenience, and urban living. Book your showing today! (id:37788)
Corcoran Horizon Realty
2 Willow Street Unit# 37
Paris, Ontario
Welcome to Unit 37 at 2 Willow Street! Modern comfort meets nature's beauty in this riverside condo! This end-unit condo townhome, nestled beside the Grand River, offers year-round outdoor enjoyment – from kayaking and fishing to scenic walking trails in your neighbourhood. With just over/under 1200 sq ft of space, parking for two, and a functional layout featuring contemporary finishes, it's the perfect blend of comfort and excitement. Check out our TOP 5 reason why you'll love this home! #5 OPEN-CONCEPT MAIN FLOOR - Step into the bright foyer to find a functional layout with tasteful finishes. The inviting main floor is carpet-free and features ample natural light and room for the entire family. The spacious living room, enhanced by a walkout to the first of two balconies, makes for easy indoor-outdoor living. The main floor also includes a convenient powder room. #4 EAT-IN KITCHEN - Cook up a storm! The kitchen features stainless steel appliances, sleek countertops, and a large island with a breakfast bar. The adjacent dinette is the perfect space for family meals. #3 UPSTAIRS LAUNDRY - This convenience will make laundry day a breeze! #2 BEDROOMS & BATHROOMS—Upstairs, you'll discover 2 bright bedrooms, one of which features a second balcony. Your main 4-piece bathroom has a shower/tub combo. The primary suite boasts a 3-piece ensuite with a standup shower. #1 LOCATION - Nestled in a quiet, family-friendly community, this home is just steps from the Grand River and within walking distance to downtown Paris, where you'll find shops, restaurants, schools, and welcome amenities. Plus, you’re only minutes away from Highway 403 for an easy commute. (id:37788)
RE/MAX Twin City Realty Inc.
1280 Gordon Street Unit# 405
Guelph, Ontario
Great Investment Opportunity. This bright three Bedroom apartment on the fourth floor of a newer building is ideal for investors or first time buyer. Located close to city transit providing great access to the University, Downtown and all sorts of amenities. Ideal for parents who may have a child going to the university of Guelph and are looking for accommodation for them and their friends. This building is in the desirable south end of Guelph which also makes for an easy commute out of town. In suite laundry makes this unit ideal. (id:37788)
Coldwell Banker Neumann Real Estate
51 Grantham Avenue Unit# C
Cambridge, Ontario
Business for Sale: Tim the Key Man – Profitable Locksmith Business Tim the Key Man is a well-established locksmith business with a stellar reputation and loyal customer base. Operating successfully for 24 years, this turnkey business specializes in key cutting, lock installation, emergency lockout services, and more. It caters to commercial clients, ensuring steady revenue streams year-round. • Reputation & Branding: A trusted name in the community with a strong presence and glowing reviews. • Fully Equipped: Includes all necessary tools, equipment, and inventory to start generating income immediately. • Loyal Clientele: Long-term relationships with homeowners, business owners, and local property managers. • Mobile Service Van: Fully equipped vehicle for on-site services, included in the sale. • Growth Potential: Opportunity to expand into additional services or regions with the foundation already in place. Financials Are only given upon accepted offer Owner is retiring and seeking a motivated buyer to continue the legacy of excellent service. Perfect for someone looking to step into a profitable business with little competition in the area. No prior experience required—current owner is willing to provide training for a smooth transition. Don’t miss this opportunity to own a thriving locksmith business with a proven track record of success! VTB option available. (id:37788)
RE/MAX Real Estate Centre Inc.
87 Stonecroft Way
New Hamburg, Ontario
Welcome to 87 Stonecroft Way located in New Hamburg’s coveted Stonecroft adult living community. This fantastic bungalow boasts 3332 sq.ft of finished living space with 1686 sq.ft. on the main level and an additional 1646 sq.ft. in the finished basement. A warm entryway welcomes you inside, which leads you to the spacious open living and dining room that features hardwood flooring under foot, lots of natural light and 12-foot vaulted ceiling height. This room is located next to the eat-in kitchen that boast plenty of cabinet storage, lots of countertop workspace, tiled backsplash, and a corner pantry. Located just off the kitchen is a lovely outdoor deck with room for your bbq, outdoor patio table and sitting area with a retractable awning which all looks out over the nicely landscaped yard and walking trail. The main floor laundry is conveniently located of the garage entry. A spacious second bedroom with large double door closet, 4-piece main bathroom and primary bedroom complete the main level. The spacious primary bedroom features hardwood flooring, large walk-in closet and 4-piece en-suite bath all overlook the beautiful back yard. The basement holds everything you need with a large recreation room with fireplace and built in bookshelves. Plenty of room for setting up a games table space as well as a relaxing entertaining space. You’ll also find a guest bedroom or office and 3-piece bathroom in the basement. Plenty of storage with two storage rooms and a large utility room. Stonecroft boasts a superb community rec center offering a pool, gym, tennis & pickleball courts, library, meeting rooms and more. There’re also numerous walking trails throughout the community amidst the abundant greenery, and you’re also just a stone’s throw from Highway 7/8 and all of the amenities New Hamburg has to offer. Whether you’re seeking a vibrant social life, or the peace and quiet an adult living community offers, this superb bungalow is where you want to be. (id:37788)
RE/MAX Solid Gold Realty (Ii) Ltd.
15 St Clair Street
Collingwood, Ontario
Discover charm and modern comfort in this delightful 3-bedroom home nestled in Collingwood. Recently renovated to blend contemporary flair with its original character. Countless modernizations have been made, including a brand-new kitchen featuring quartz countertops, new appliances, new flooring and trim, new furnace, many new windows, and new on demand hot water tank (owned). Perfectly situated within walking distance of a public entrance to Georgian Bay, enjoy year-round water views from the comfort of home. The property features a freshly paved, expansive 6-car driveway, ideal for accommodating guests. Whether you seek a permanent residence or a four seasonal retreat, this home offers the best of both worlds. The backyard is an entertainer's dream, complete with a new hot tub, extensive deck space, and an outdoor bar area, perfect for enjoying Collingwood's four distinct seasons. Don't let this opportunity slip away - schedule your showing today. (id:37788)
RE/MAX Four Seasons Realty Limited
4994 Perth Rd 135 Side Road N
Perth East (Ellice), Ontario
Rare opportunity to acquire the historical Rostock Church building offering over 1500 sq ft. Currently operating as Zion United Church of Rostock. This beautiful stone foundation with immaculate brick work shows incredible workmanship. The upper floor great room, close to 1500 sq.ft. (church area), with recently refinished pine flooring, features seating for approximately 100 people also has a choir section. The fourteen Stained glass windows come to life when light filters through them, casting beautiful, colourful patterns onto the walls and floors of the church. The cathedral ceilings are over 21 feet high. The raised sanctuary area (11ft x 19ft) could be a perfect stage. The basement includes an activity room measuring approximately 500 sq.ft. with five large stain glass windows providing natural light. The galley kitchen has lots of storage space. The level 134.89ft x 165.34ft lot (over 1/2 an acre) provides plenty of space for onsite and street parking. According to church records, the church was built in 1902; the propane furnace is less than 25 years old. and the steel roof was installed in 2021. The church has been well maintained over the years. In order to fully appreciate this once in a life time unique property, it is recommended that you schedule a personal inspection. (id:37788)
Sutton Group - First Choice Realty Ltd.
311 James Street E
Orillia, Ontario
Charming Bungalow with Income Potential! This adorable & well-maintained 3-bedroom bungalow, Close to Highway 11 and 12 for easy commuting. Whether youre a first-time buyer, a retired downsizer, or an investor, this home offers the perfect balance of comfort, convenience, and opportunity. The Main Level is bright with inviting living space with cozy charm and modern updates. Three bedrooms provide plenty of room to grow, work from home, or simply relax. This home features a fully legal 2-bedroom apartment with a separate entranceideal for renting out and offsetting monthly expenses! Close to parks, walking trails, and both Lake Couchiching and Lake Simcoe just minutes away, perfect for outdoor lovers. A fenced-in backyard offers privacy and the perfect space for kids, pets, or backyard BBQs! Whether youre looking for a cozy forever home or a great income property, this bungalow is an opportunity you dont want to miss! (id:37788)
Century 21 B.j. Roth Realty Ltd.

