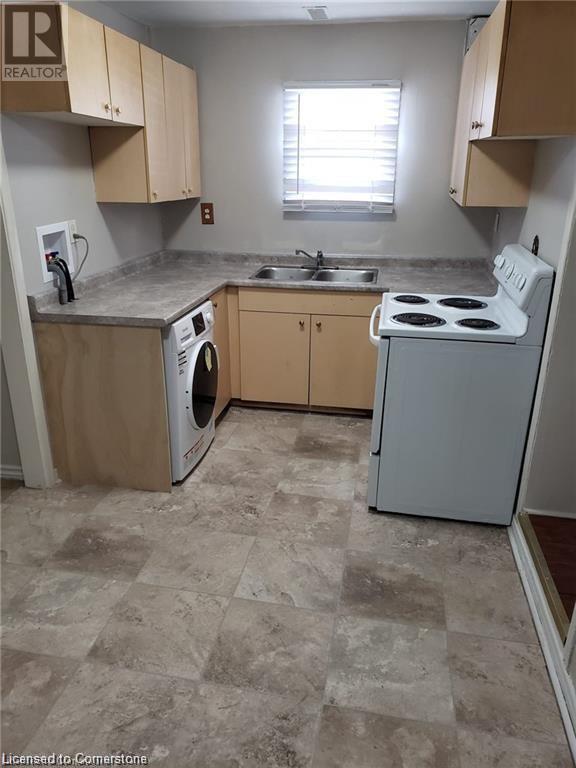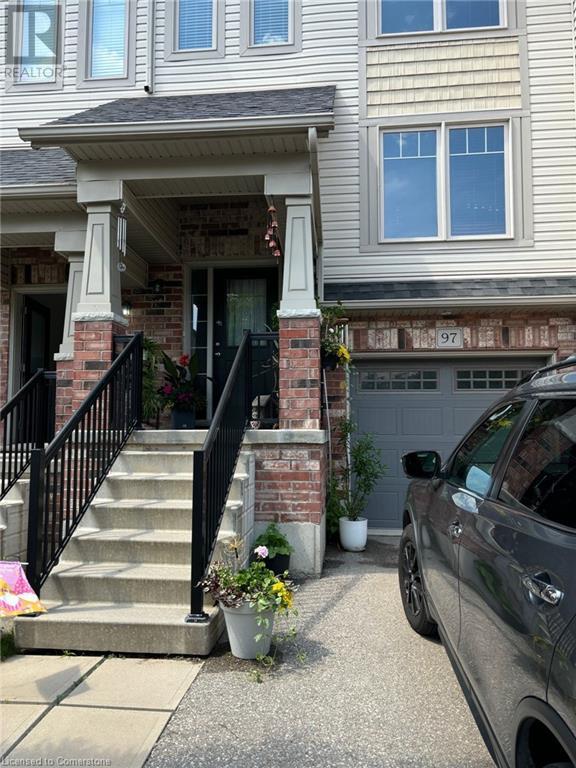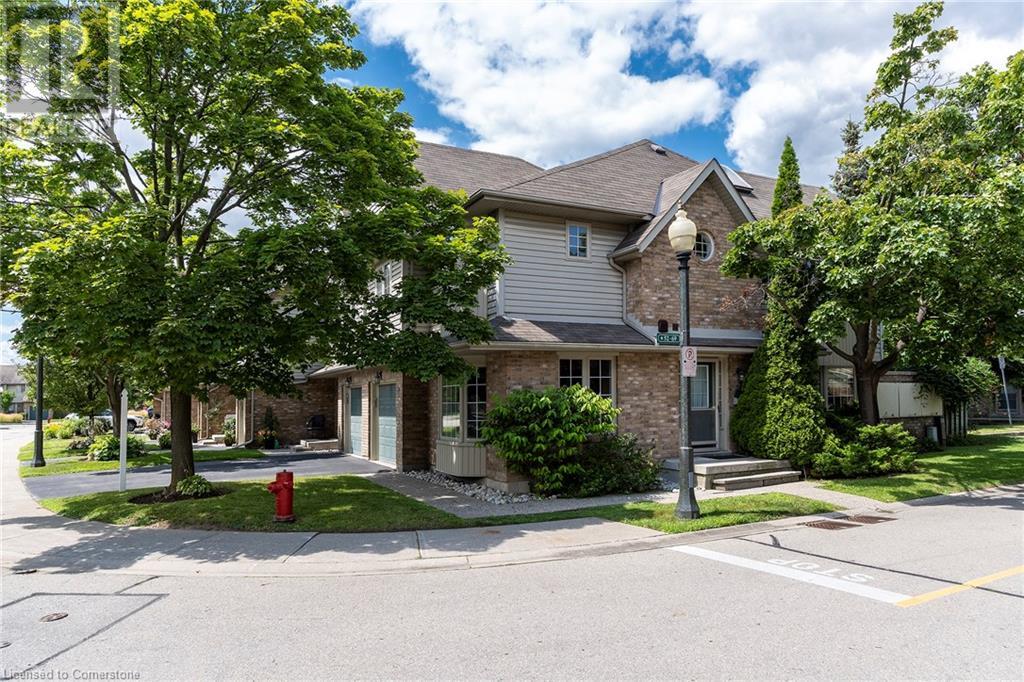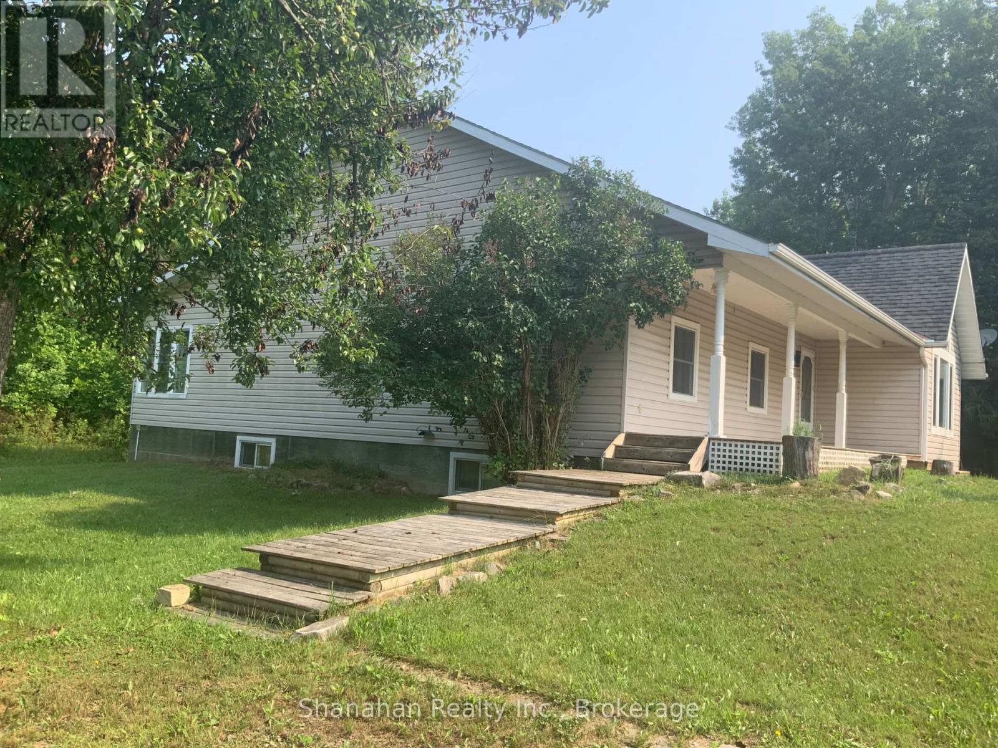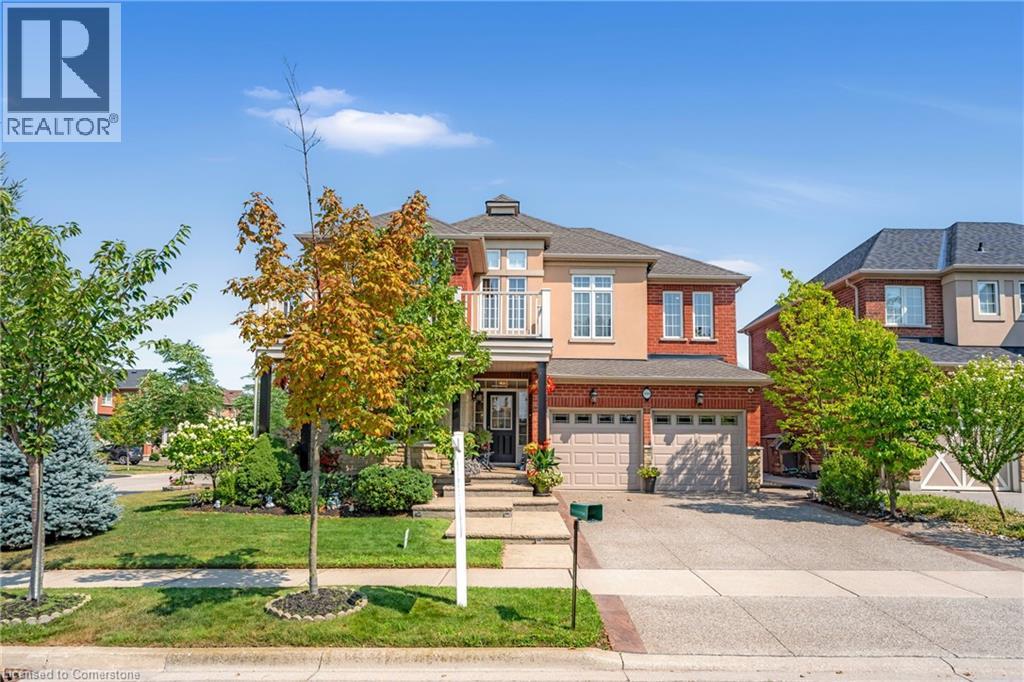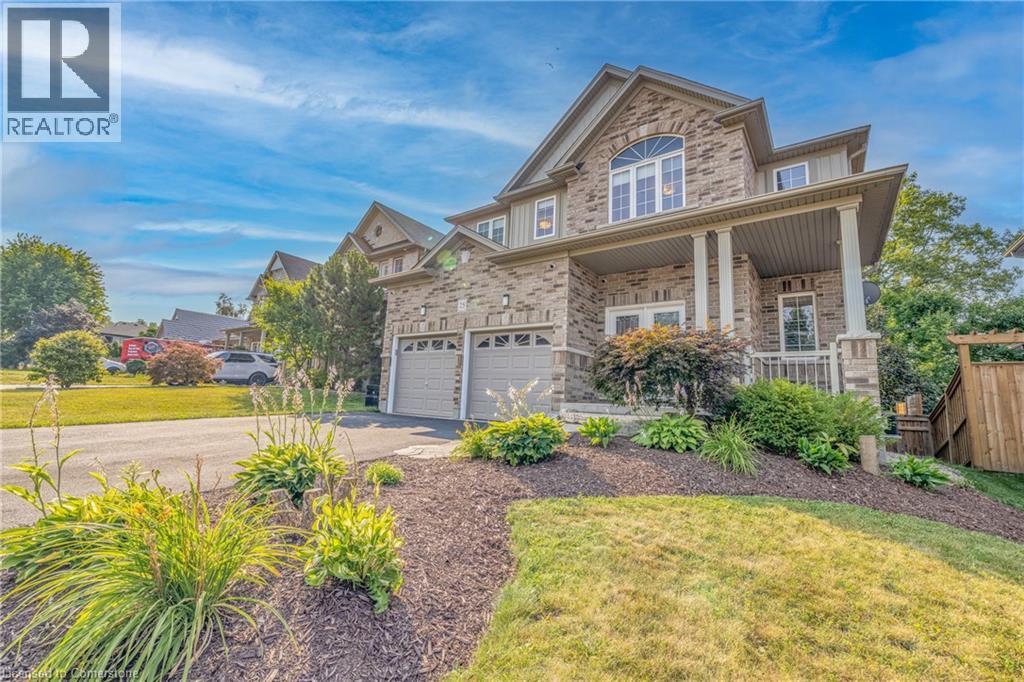205 Kenilworth Avenue N Unit# 1
Hamilton, Ontario
Location! Location! Main floor unit 3 bedrooms approx. 845 sq ft. In suite laundry with new all in one washer/dryer, large living/dining room, eat in kitchen, new 4-piece bath with soaker tub and porcelain tiles, window coverings, and high-grade laminate flooring and just freshly painted, central air. Use of large backyard. Five minutes walk to Centre Mall one of Hamilton’s largest malls that has Metro Supermarket, Walmart, 5 chartered banks, drug store, beer & liquor store, Canadian Tire. It’s a one-minute walk to bus stop and approximately 5-minute drive to Q.E.W and Redhill Valley Parkway. $1995.00 per month plus 60% of hydro, gas and water. Credit check, job letter, references required along with Offer to Lease. Rm sizes approx. & irregular. (id:37788)
Keller Williams Complete Realty
15 Aldridge Street
Hamilton, Ontario
Welcome to this beautifully renovated 2-bedroom, 1-bathroom lower-level unit in the quiet and convenient Rolston/Yeoville neighbourhood. This bright and spacious apartment features a generous open-concept kitchen and living area, in-suite laundry, and a bonus built-in dishwasher for added convenience. Enjoy the ease of two dedicated driveway parking spaces and proximity to all major amenities, schools, parks, and transit. Utilities include 40% of gas and water; hydro is separately metered and in the tenant’s name. Available after August 15, 2025. (id:37788)
Revel Realty Inc.
750 Lawrence Street Unit# 97
Cambridge, Ontario
Welcome to 750 Lawrence Street Unit 97, a well-maintained 3-bedroom, 2-bathroom townhouse in one of Cambridge's most convenient and family-friendly communities. This home offers a functional layout, modern finishes, and a rare walkout (loft/recreational room that opens up to a charming patio through sliding doors) that adds versatility and natural light. Step inside to a bright, open-concept main floor with large windows, warm-toned flooring, and a neutral colour palette that complements any style. The kitchen is equipped with all the appliances, lot of cabinet space and flows seamlessly into the dining and living areas, ideal for both everyday living and entertaining. Off the kitchen, you'll find a great-sized deck, perfect for enjoying your morning coffee, or enjoying a meal with friends & family. Upstairs, you'll find three spacious bedrooms and a full bathroom. All bedrooms offer good closet space and natural light. The walkout basement (ground level) is a standout feature perfect for a home office, rec room, or additional living space. It opens directly to a quiet backyard area with room to relax or enjoy the outdoors. We've thought of everything to make your move seamless, including central air conditioning, a water softener, a garage door opener, essential appliances, and window coverings. This unit is located in quiet, well-managed complex just minutes from shopping, parks, schools, restaurants, and public transit. With easy access to Highway 401, it's an ideal spot for commuters as well. This is a move-in-ready home in a location that offers both comfort and convenience. Working professionals and students are both welcome. (id:37788)
Zolo Realty
320 Bluevale Street N Unit# A
Waterloo, Ontario
This 3 bedroom, 2 bathroom, end unit townhome is a great fit for whether you are a small family looking to own a home, a young professional getting started in their career or as an investment for a parent who has a child heading off to post-secondary education. This end unit has been transformed with intention to both provide the convenience of full move-in readiness while also providing a fresh template for those who love to create their own interior designs. The walls, ceilings and trim have recently all been freshly painted white. New lighting, new doors and new flooring throughout. Kitchen cabinets have had upgrades including brand new slide safe drawers. Brand new tub/shower and vanity in upstairs bathroom. The surrounding neighbourhood is full of convenience. Within walking distance are 3 elementary schools, 1 high school and bus stops on direct routes to Laurier, UW and Conestoga college. The Glenridge plaza is 1 block away and provides, groceries, a barber shop, pizza place, video game store and soon to be nail salon. It is just a few turns away from highway 85, adding to its easy access on and off the highway. There is significant room for storage in a crawl space in the basement. It is the entire square footage of the living room above and is the perfect place to store seasonal items when not in use. Yard maintenance in the summer and snow removal in the winter are included in your condo fees. The fully fenced in backyard makes for a safe place for young children to play and has allowances for personal customization, so you can have that little vegetable garden you thought about or design a leisure area for hosting barbecues. Don’t wait! You could be living in this new home in time for the new school year! (id:37788)
RE/MAX Twin City Realty Inc.
3438 Enniskillen Circle
Mississauga, Ontario
For more info on this property, please click the Brochure button below. Attention investors, two-household co-ownerships, multi-generational families, and retirees: opportunity to own a walk-out duplexed hillside bungalow in the highly coveted, quiet, clean, and secluded Credit Heights/Credit Woodlands neighbourhood of Mississauga. Benefit from the highly flexible use of this property, featuring 2 equivalent stacked units with connecting stairs for easy access. Ideal for a thriving live-in or live-out potential investment property. Legally-registered second unit allows for legally-compliant, properly insured projected rental income. Long-term rental of lower-level is potentially profitable thanks to lack of rent control on this new unit registered in 2023. Highly suited to multi-generational families seeking more separation and privacy. Retirees can age in place by generating extra income and/or provide living accommodations to live-in care providers. Landscape and structure make accessibility easy with low-slope driveway and low-slope hillside, perfect for wheelchair ramps to both dwelling units. Modern, stylish, energy-efficient quality concrete block construction. Home is effectively 7 years old with a remaining economic life of 63 years (per 2023 appraisal). Insulation and heat pump make the home only 10% less energy efficient than the typical new build (per 2023 energy audit). Location, design, durability, quality, and adaptability to last a lifetime. Every room smart-home capable with smart switches and outlets. Google Nest surveillance system installed at all exterior doors. Do not miss out on this unique home! Suite permit # SAC-UNIT-22-1668-SU. (id:37788)
Easy List Realty Ltd.
213 Huron Rd, R. R. #1 Road
Huron-Kinloss, Ontario
Perfect retirement home that features partial lake view with close proximity to the shores of Lake Huron. It offers 3 bedrooms and 2 bathrooms with the primary bedroom, laundry and bath all located on the main floor. Beautifully appointed kitchen featuring a large island and open concept living room. Lower level features family room, 2 more bedrooms, 3pc Bathroom and storage areas. This home also has forced air natural gas, heat pump/CA and warm woodstove for added comfort. Your outdoor living space boasts two decks, detached garage, hot tub with covered roof, fenced area, Walk up basement entry and so much more. Equipped with whole home Generac Generator, JD lawn tractor, snowblower and other great inclusions that will make your home or cottage experience a breeze. Within a short walk, a pathway will take you down to the Lake Huron waters edge, for you to enjoy the gorgeous sunsets lakeside living provides here in Point Clark. (id:37788)
RE/MAX Land Exchange Ltd.
3333 New Street Unit# 74
Burlington, Ontario
Spectacular corner unit in the sought after Roseland neighbourhood. This home offers plenty of natural light with the abundance of windows and an AMAZING floor plan. The main floor offers an Liv Rm w/gas FP perfect which opens to the Din Rm with backyard walk-out perfect for family gatherings or entertaining friends. The spacious Kitch w/granite counters, S/S appliances, large island w/extra seating and plenty of cabinets including large pantry cabinets. The 2nd floor offers 3 spacious beds, master retreat w/ensuite and walk in closet, there is also the convenience of upper laundry and a 4 pce bath. The basement offers almost 600 more sq ft of living space and offers a Rec Rm for extra family space and an area for the kids to play. Do not miss the STRESS FREE living this home offers close to all conveniences but with a private feel off the road. (id:37788)
RE/MAX Escarpment Realty Inc.
20 Cape Hurd Road
Northern Bruce Peninsula, Ontario
Welcome to 20 Cape Hurd Road in the charming community of Tobermory. If you have been searching for your getaway space on the Northern Bruce Peninsula then search no further. Whether it is for a cottage , second home project or retirement this spacious home on private acreage is ideal. A well appointed rural home situated at the end of a long ,tree lined driveway boasts ample parking and plenty of room for a large Garage at the end of the lane . On over an acre of land with both cleared areas and treed space , the house is tucked behind a berm of foliage contributing to summer privacy . With 3 bedrooms on the main floor and 2 downstairs this space is perfect for growing families or those who are looking for room to create a lower in law suite or rental apartment. The sky is the limit on the potential for this home . The main floor cozy eat in kitchen has a centre island with built in dishwasher and has doors opening to a seasonal sun porch and a separate dining area. #20 Cape Hurd is ideally located for privacy but just a few minutes drive to the sites and amenities of Tobermory with a Medical Clinic, a Foodland Grocery store , restaurants and the Village Harbour . Enjoy all that 4 season living has to offer in Tobermory while discovering the bustling summer activities and festivals , hiking the The Bruce Trail, sailing ,community events and more. Tobermory , home of the Chi Cheemaun , uniquely sits at the very tip of the Northern Bruce Peninsula with sandy shores of Lake Huron on one side and crystal clear blue/green waters of Georgian Bay on the other. Can you picture yourself living here ? Book your showing today . (id:37788)
Shanahan Realty Inc.
100 Springstead Avenue
Stoney Creek, Ontario
Welcome to 100 Springstead Avenue, a beautifully updated and meticulously maintained home in one of Stoney Creeks most desirable neighbourhoods. This spacious home features, solid oak staircase, a primary suite with TWO walk-in closets, 4+1 bed, 2+2 bath, the perfect blend of functionality & comfort for growing families or multi-generational living. Step inside to discover a fully repainted interior & a stunning, modern kitchen with granite countertops (2024), designed with both aesthetics & practicality in mind. The living space offers 3 sided fireplace & Solid Wood Built-in Wall Unit. The finished basement provides a versatile space for home gym or media room. UHD 4K cameras & fully hardwired setup ensures seamless internet & media connections throughout the home. Major upgrades include a new furnace & AC (2021), tankless hot water heater (2023), roof (2022), & a Patterned Concrete Porch & Exposed Aggregate Driveway finished (2024). The garage has been epoxied for a clean, polished look with added durability & appeal. The exterior is just as impressive, with fully landscaped front and backyards with Rainbird sprinkler system, 16ftx20ft custom deck and a harden shed, that offer exceptional curb appeal and a peaceful retreat. Located just minutes from Fifty Point Conservation Area, you'll enjoy access to scenic trails, a marina, beach, and protected green space right in your backyard. Commuters will love the quick access to the QEW, making travel to both Niagara Falls and downtown Toronto a breeze. Whether you're heading to wine country or the big city, convenience is at your doorstep. Nearby shopping destinations include Winona Crossing, Costco, big box retailers, restaurants, and charming local shops, all just a short drive away. This is a rare opportunity to own a turnkey property nestled in a sought-after community known for its excellent schools, nearby parks, Lake Ontario shoreline, and easy access to highways, this home delivers both lifestyle and location. (id:37788)
Exit Realty Strategies
30 Robins Avenue
Hamilton, Ontario
Location & Convenient for this lovely 3 Bedroom home. Central Location close to all amenities. Freshly painted, ready to move in. One parking spot in Front. Living room & Hall with tiled floors. Eat in Kitchen with updated counter, Sink, Taps, Ceramic back splash & Pot lighting. Stainless Steel Fridge & Stove (2020) & rear exit to beautiful backyard & Deck (16x10). Three bright Bedrooms & 4 piece bath complete main level. Vinyl flooring in all Bedrooms & Kitchen. Full unfinished basement includes Washer & Dryer (2020) & walk up to backyard. New Roof & Air conditioning (2020). Excellent Central Location close to shopping, Centre Mall on Barton St, Schools & Transit (id:37788)
Casora Realty Inc.
25 Howard Marshall Street
Ayr, Ontario
Welcome to this beautiful four-bedroom, two-level home nestled on one of Ayr's most sought-after streets. With its family-friendly layout and inviting curb appeal, this property offers both comfort and potential in equal measure. The spacious main levels feature generous living areas, perfect for entertaining or everyday family life. Upstairs, four well-sized bedrooms provide space for everyone to grow. Step outside and fall in love with the beautifully landscaped backyard, complete with two-tiered decks that offer the perfect space for relaxing, entertaining, or dining under the stars. Whether it's morning coffee on the upper deck or evening gatherings on the lower level, the outdoor space truly extends your living experience. The unfinished basement opens the door to endless possibilities whether you're dreaming of a custom rec room, home gym, or a full walkout in-law suite, the potential is there to make it yours. With a walkout already in place, it's a rare opportunity for multi-generational living or future income potential. This is your chance to own a home in a desirable Ayr location with room to make it your own. (id:37788)
Gale Group Realty Brokerage
331 Golf Course Road
Conestogo, Ontario
‘ESCAPE TO THE COUNTRY’. Why live in the city when you can enjoy the country 5 minutes from Waterloo. A large 1/3 of an acre premium lot backing onto Conestoga Golf Course in the quaint community of Conestogo. This charming two-storey home has a wrap around covered front porch (over 600 sqft) that welcomes you home. As you enter the spacious foyer with hardwood floors, you’ll immediately appreciate the detailed architectural trim. Architraves on exterior and interior windows, double crown and paneled mouldings, create a sense of luxury throughout the home. To your left is a dedicated office. The formal living room remains open, flowing seamlessly into the dining room, which offers access to the front porch. The gourmet kitchen, open to the family room and dining area, is truly the heart of the home. Stainless steel appliances, a double oven gas range, walk-in pantry, and a large island are just a few of its standout features. Bright windows, a gas log fireplace with remote, and doors leading to the backyard provide excellent flow for entertaining. The main floor is complete with a 2-piece powder room and convenient main floor laundry. Upstairs, you’ll fall in love with the well-designed library — formerly a fourth bedroom. The primary bedroom features a stunning view. Upgraded electrical, and 2 closets on sensors. The luxurious ensuite is designed with porcelain heated floors, marble counters, double sinks, walk-in shower, and tub. 2 more bedrooms and an additional bathroom. Downstairs is 1,809 sqft where there’s room for a guest suite, games room, playroom, media room, plus ample storage and a full bathroom. Back outside is where you'll say SOLD. With over 1/3 of an acre, backing onto the golf course while still offering privacy, you won’t want to leave these views. Enjoy them from the grass, patio, or covered back porch — but don’t let this rare setting escape you. Golfing, Canoeing, Fishing, and Horseback riding. It’s one of a kind. Book your showing today! (id:37788)
Royal LePage Wolle Realty

