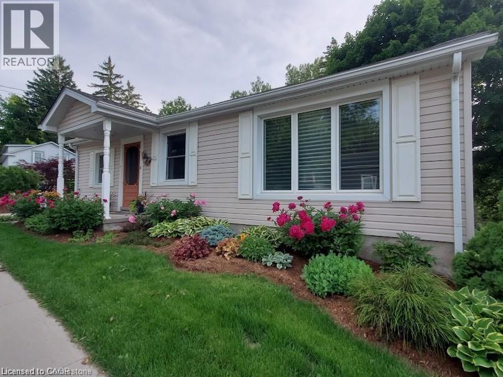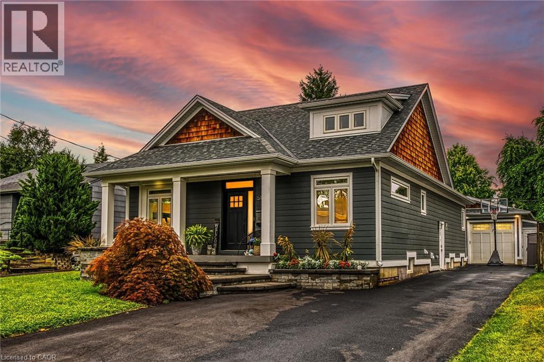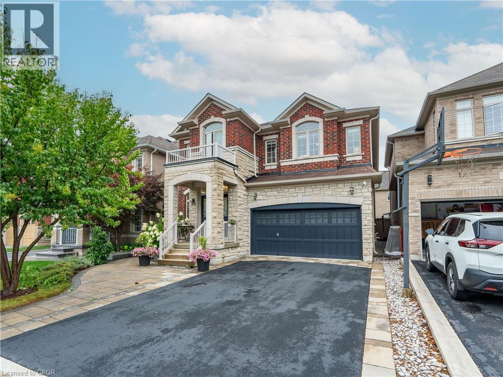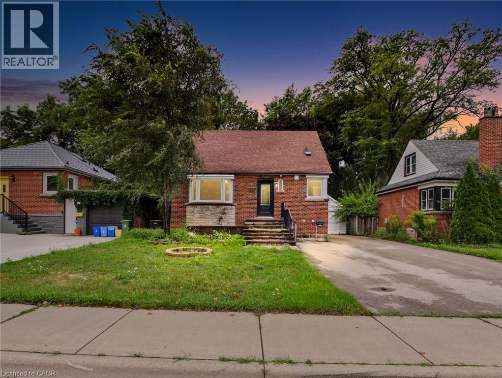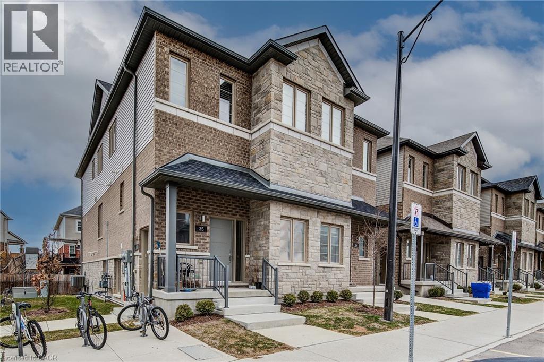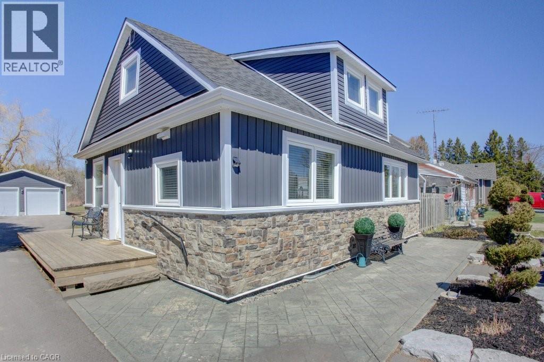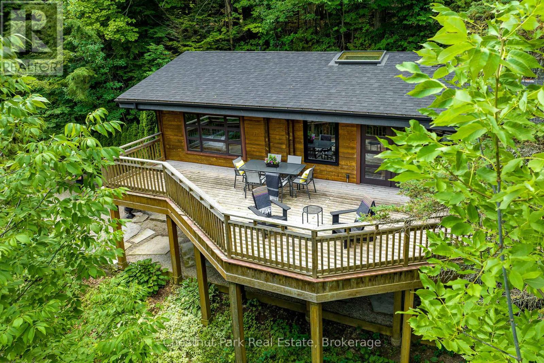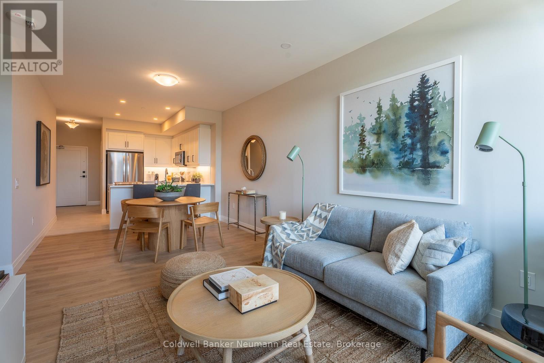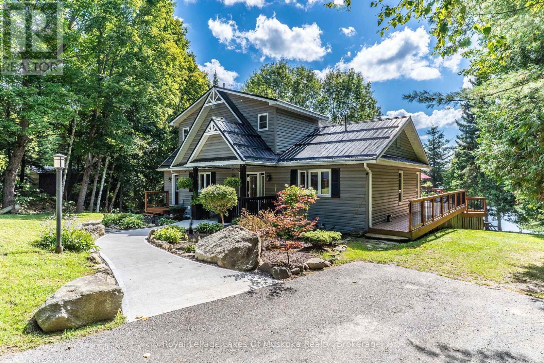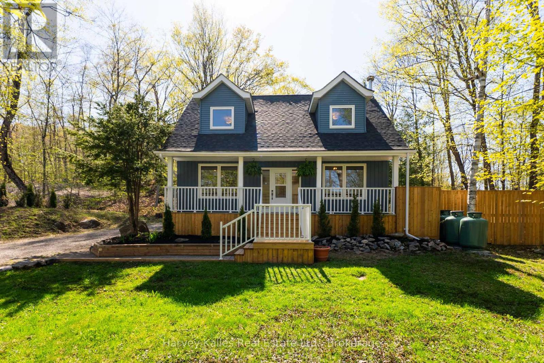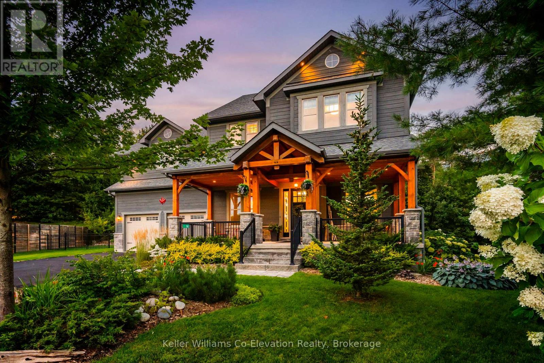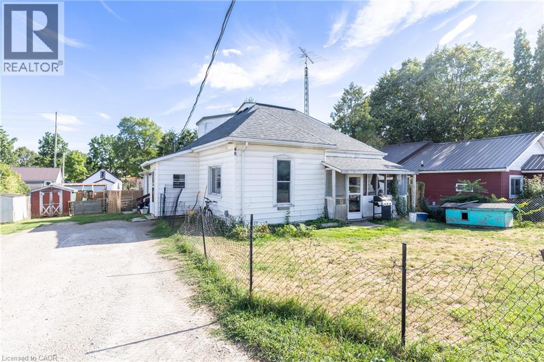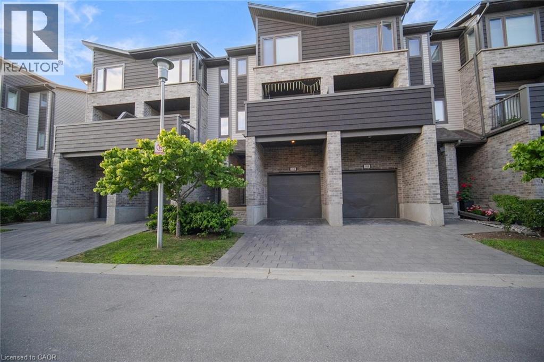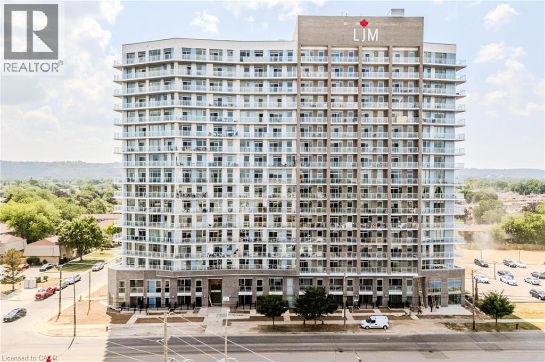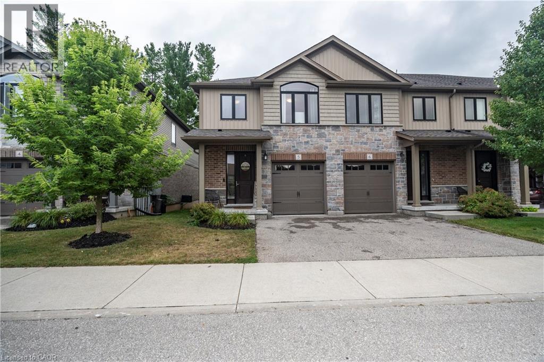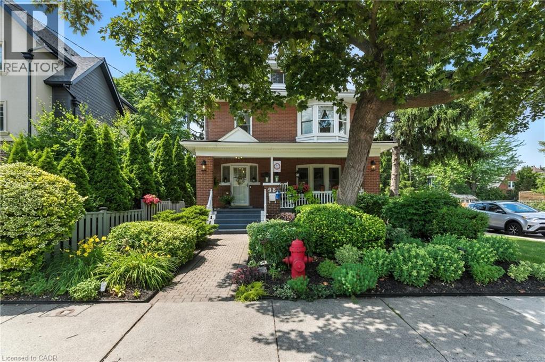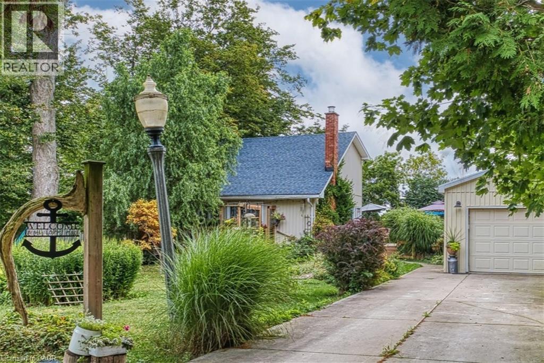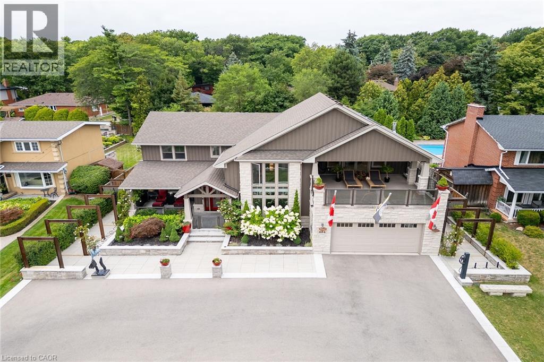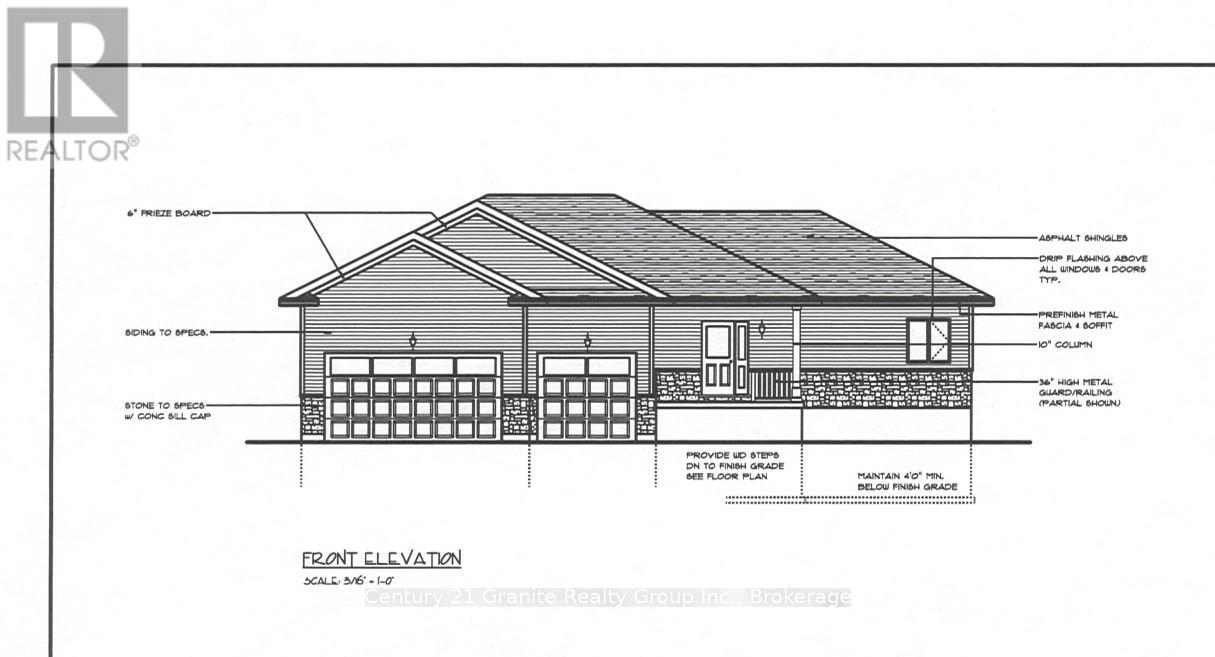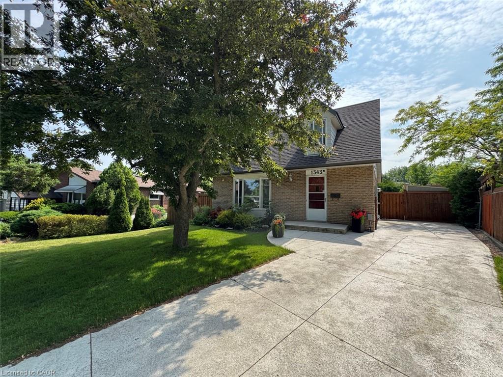90 Udvari Crescent
Kitchener, Ontario
Beautifully Updated Family Home with Over $50K in Recent Upgrades!Welcome to this move-in-ready 3-bedroom, 2.5-bath 2-storey home, with fully finished basement and a 3 piece washroom with Luxury Vinyl plank flooring( 2024), perfectly located in a safe, family-friendly neighborhood close to schools, shopping, public transit, and just minutes to major highways, ideal for growing families or first-time buyers!Enjoy peace of mind with over $50,000 in upgrades completed in the last 3 years, including: Modern remodeled kitchen with quartz countertops, stylish backsplash (2023), generous cabinet space, and select new appliances.New stove( 2023) and dishwasher( 2025), High-efficiency gas furnace and central A/C and Water Softener ( 2022).Brand new asphalt driveway (2025).Spacious, bright, and well-maintained, this home offers the perfect blend of comfort and convenience for todays busy lifestyle. Whether you are starting a family or stepping into homeownership, this is a fantastic opportunity to own a stylish, upgraded home in a great location! Call today for your private viewing! (id:37788)
Keller Williams Home Group Realty
133 Reverie Way
Kitchener, Ontario
BRAND NEW ENERGY STAR® CERTIFIED STACKED TOWNHOMES NEAR SUNRISE SHOPPING CENTRE! Accepting applications for October to December move-in. Welcome to the Huron — a spacious 3 bed, 2 bath suite featuring high ceilings, bright finishes, and an open-concept layout. The kitchen stands out with sleek quartz countertops, subway tile backsplash, full-size stainless steel appliances, and an oversized island with generous storage and breakfast bar seating. Premium hard surface flooring flows throughout the unit. The master bedroom offers a walk-in closet and private ensuite with a glass-enclosed walk-in shower. Additional features include convenient in-suite laundry, LED lighting, central air conditioning and heat, and two private outdoor spaces— a front terrace and a peaceful rear patio overlooking a pond. This vibrant family-oriented community includes a new playground, basketball court, and scenic forested trails. Sunrise Shopping Centre is just minutes away, offering everything you need from big-box stores like Walmart, Home Depot, and Canadian Tire, to popular retailers such as Old Navy, Mark’s, and Winners. Grab a bite at Kelsey’s or get your daily coffee fix at Starbucks. Commuting is a breeze with quick access to Highways 7 and 401. One parking space included. No additional parking available. Utilities are extra. Pet-friendly community. Actual unit may vary in layout; interior finishes are consistent. Book a tour to explore all available 2 and 3 bedroom options! (id:37788)
Trilliumwest Real Estate Brokerage
348 Colborne Street
Centre Wellington (Elora/salem), Ontario
Welcome to this stunning Keating-built brick bungalow where country charm meets small-town convenience. Set on a generous 0.45-acre lot in the heart of Elora, this home is just a short walk to downtown shops, restaurants, the Cataract Trail, and the iconic Elora Quarry. Featuring 3 bedrooms and 2 bathrooms, this carpet-free home has been beautifully updated with a newer kitchen, custom backsplash, modern lighting, and gorgeous custom hardwood flooring throughout the main living, dining, and kitchen areas. The home is heated by efficient forced-air, and municipal water/sewer hookups are available if desired. The walk-up basement with separate entrance offers incredible versatility whether you're looking for an in-law suite, multi-generational living, or rental potential. A partially finished basement adds additional living space and opportunity to make it your own. Enjoy summer days in your above-ground pool with heat pump heater, relax on the private lot surrounded by mature trees, or explore the many possibilities this property offers. With a large yard, there's room for an addition, workshop, garage, and even potential for an additional driveway off Graham Street (buyer to inquire with the municipality), .This is more than just a home it's a lifestyle in one of Ontario's most sought-after communities. Don't miss your chance to own a custom-built beauty with endless potential in Elora, this one won't last long, book your showing today! (id:37788)
Mv Real Estate Brokerage
1276 Swan Street
Ayr, Ontario
Welcome to 1276 Swan Street — a rare opportunity to own a character-filled bungalow on one of Ayr’s most scenic streets. This thoughtfully designed 3-bedroom, 3-bath home offers 1,900 sq. ft. of main floor living space, with an additional 700 sq. ft. of finished walk-out basement — all nestled on a double-wide lot backing onto environmentally protected greenspace and the peaceful Nith River. Set on over one-half of an acre, the outdoor space is a private retreat. Enjoy the serenity of a cascading waterfall flowing into a tranquil pond, gather around the fire pit under the stars, or stroll through lush perennial gardens and a thriving vegetable patch. An upper deck with a covered gazebo overlooks this picturesque setting — perfect for entertaining or simply unwinding. Inside, the layout blends timeless charm with modern utility. The main floor features a warm, inviting living and dining area with century-old accents including hand-hewn pine floors, along with a spacious kitchen and oversized walk-in pantry. A dedicated home office and a smart separation between the entertaining wing and the private bedroom area provide flexibility and function. The lower level adds significant value with a bright third bedroom, a modern 3-piece bath with walk-in glass shower, a second office area, and a spacious family room that opens to a lower patio. There's also a large workshop space and a second rear walk-out for easy access. Additional highlights include main floor laundry, ample storage, and parking for up to six vehicles. Located just a short walk to Ayr’s charming downtown, you’re close to schools, parks, libraries, arenas, and quick access to Highway 401 — with Kitchener, Cambridge, Paris, and Woodstock all within 20 minutes. This is more than just a home — it’s a lifestyle defined by peace, privacy, and community. Come experience it for yourself. (id:37788)
Shaw Realty Group Inc. - Brokerage 2
92 Francis Street
Cambridge, Ontario
Set on a generous 69 x 124 foot mature, tree-lined lot, this home features a separate in-law suite with its own hydro meter, an ideal setup for multigenerational living or investment rental income. With 5 bedrooms, 2 full bathrooms, and 2 kitchens, the layout offers flexibility for families of all sizes. The private in-law suite provides the perfect space for extended family or an independent household while still keeping everyone under one roof. Ready for personalization, this property offers a solid foundation to update and make your own, whether you envision modern finishes or simply refreshing its classic charm. Located in a quiet, family-friendly neighbourhood, it’s just minutes from schools, parks, and shopping. The large lot offers plenty of outdoor space for children, pets, or gardening. A rare find combining space, functionality, and income potential,this is an opportunity you won’t want to miss. (id:37788)
Keller Williams Innovation Realty
170 Cavendish Court
Oakville, Ontario
Welcome to 170 Cavendish Court, a beautifully updated 5-bedroom, 4-bathroom residence where timeless elegance meets Muskoka-inspired serenity in the heart of South East Oakville’s prestigious Morrison enclave. Set on a premium ravine lot with rare southwest exposure, this home offers ultimate privacy with a lush backdrop of mature trees and a gently flowing creek. Thoughtfully upgraded in 2025, it features wide-plank hardwood flooring on the main and upper levels, hardwood stairs, neutral-tone laminate in the finished basement, and a reimagined chef’s kitchen with new cabinetry, range hood, built-in stove, and microwave. The sun-filled main floor offers refined principal rooms, a cozy family room, dedicated study, convenient laundry, and a fully private in-law suite—ideal for multi-generational living. Upstairs, the serene primary retreat boasts a renovated ensuite and walk-in closet, complemented by three additional well-appointed bedrooms and a shared 5-piece bath. All bathrooms, including the powder room and basement, have been tastefully updated. Outside, enjoy your own Muskoka-like oasis with a multi-level deck and saltwater pool embraced by natural greenery—an entertainer’s dream and a tranquil escape. Walk to top-rated schools and enjoy quick access to major highways and GO transit. A rare opportunity to live, invest, or build in one of Oakville’s most distinguished neighbourhoods. (id:37788)
RE/MAX Escarpment Realty Inc.
515 Bridgman Avenue
Burlington, Ontario
Rare 1800 sq foot bungalow w/ 9' ceilings in popular downtown Burlington complete w/ a salt water pool & detached garage! As soon as you enter you will be in awe of the abundance of natural light. The flooring is consistent engineered hardwood on both the main floor & LL The main floor has 3 perfect size beds - primary has ensuite w/ 2 sinks & heated floors, 2 additional bedshare a jack & jill w/ separated sinks from toilet/tub. Heading towards the back of the home you will be impressed w/ the huge open concept living room & kitchen space with a perfect vaulted ceiling - giving the perfect amount of height, space & light. The kitchen has tons of storage, an oversized island & appliances meant for family and entertaining including a built in microwave/oven, separate oven & oversized fridge. Patio doors off kitchen lead to one of the best rooms of the house -the outdoor covered patio! The perfect spot to watch tv or BBQ while kids swim in the inground saltwater pool w/ waterfall & gas heater! You will love the low maint yard w/ irrigation in the front & turf in the backyard. The custom detached garage is insulated and heated (gas) & ready for any of your needs! Includes lots of storage & roll up windows for bar access when the need arises. No rear neighbours is another rare feature in this gem of a home. Back inside as you head to the lower level down the custom staircase, you'll find a handy side entrance/mud room area with laundry & a powder room. Once you arrive at the lower level, you will again be amazed by the abundance of natural light from oversized windows. The LL space itself is also a rare find in a downtown bungalow with the great room running over 30' wide! The great room has a stunning custom fireplace set up with custom cabinetry surrounding it and off to the back is a custom wet bar with a fridge, dishwasher, & sink. Additionally there is a big office and huge bedroom w/ ensuite & cold storage. Rare opportunity that won't last! (id:37788)
Exp Realty
19 Mcknight Avenue
Waterdown, Ontario
Stunning 4-bedroom, 4-bathroom home in highly sought-after East Waterdown. Designed with modern living in mind, this residence boasts a bright open-concept layout filled with natural light, soaring 9-foot ceilings, and elegant oak hardwood floors and tiles throughout, a completely carpet-free home. Main foyer opens into the huge living/dining area. Spacious mud-room with custom built-in closet and access to garage. The large eat-in kitchen features upgraded cabinetry and premium stainless steel appliances perfect for both everyday meals and entertaining. Upstairs, you’ll find spacious 4 bedrooms and three bathrooms and three baths including two with their own ensuites, including a luxurious 5-piece retreat and a stylish 4-piece washroom. The large backyard offers plenty of space for family gatherings, gardening, or simply relaxing outdoors. Ideally located close to top-rated schools, scenic hiking trails, and beautiful parks, this home blends comfort, style, and convenience in one exceptional package. The following updates were completed in 2019: Backyard Deck, Front Yard, Kitchen, Bathrooms, Hardwood on Second Floor, Second Floor Built-In Closets, Built-In Shelves on First floor and in-Basement Lighting. (id:37788)
RE/MAX Escarpment Realty Inc.
17 West 3rd Street
Hamilton, Ontario
Beautiful Brick Bungalow with Multi-Generational, Investment & ADU Potential! Welcome to this solid brick bungalow, perfectly situated on a prominent corner lot on Hamilton’s desirable West Mountain. Offering 7 bedrooms and 2 full bathrooms, this home provides endless opportunities for homeowners, investors, and multi-generational families alike. The main level features a versatile, family-friendly layout with 4 spacious bedrooms (or easily reconfigured into 3 bedrooms with a large living and dining area), a full bathroom, bright living space, and a well-appointed kitchen. The fully finished lower level with a separate side entrance offers incredible flexibility, featuring 3 additional bedrooms, a generous recreation room, and a second full bathroom — ideal for multi-generational living or an in-law suite. Set on a deep, fully fenced lot with an attached garage and two-car driveway, the property also presents an exciting opportunity to explore the creation of an Accessory Dwelling Unit (ADU) for even more living space or additional income. Located just a 5-minute walk to Mohawk College, close to parks, schools, shopping, public transit, and with quick access to the Lincoln Alexander Parkway, this home offers unmatched convenience in a sought-after location. This property is packed with possibilities, whether you’re looking for a family home, an investment, or both! Buyer to do due diligence on proposed future use that may not fall under current zoning. (id:37788)
RE/MAX Escarpment Golfi Realty Inc.
880 Garth Street
Hamilton, Ontario
Discover this fully renovated 1.5-storey gem in the sought-after Westcliffe neighbourhood, where modern luxury meets everyday comfort. From the moment you step inside, youre greeted by an airy, open-concept design with oversized windows that flood the space with natural light. The gourmet kitchen is the heart of the home, showcasing quartz countertops, custom cabinetry, and stainless steel appliancesperfect for family meals or entertaining guests. The inviting main floor also offers a versatile bedroom or office space and a sleek new bathroom. Upstairs, two spacious bedrooms with stylish finishes provide the perfect retreat, while the finished lower level adds a cozy rec room for movie nights, a home gym, or play space. Step outside to a private backyard oasis with a new deckideal for summer gatherings. With updated plumbing, electrical, windows, and flooring throughout, this home is truly turn-key. Close to top schools, parks, shopping, and transit, it offers a lifestyle of both convenience and class (id:37788)
Michael St. Jean Realty Inc.
205 West Oak Trail Unit# 35
Kitchener, Ontario
Welcome to this bright and modern end-unit stacked townhome, offering over 1,600 sq. ft. of living space. Less than 5 years old, this home features 4 spacious bedrooms and 2 full bathrooms—perfect for families or those needing extra space. The open-concept layout includes a large living room, dining area, and a stylish kitchen with quartz countertops, stainless steel appliances, and plenty of storage. As an end unit, it offers extra privacy and natural light throughout. Located in a highly desirable neighborhood, you're close to top-rated schools, RBJ Schlegel Park, and the soon-to-open multiplex sports complex. With its modern finishes, great layout, and prime location, this home is a must-see. Don’t miss your chance to make it yours! (id:37788)
RE/MAX Twin City Realty Inc. Brokerage-2
RE/MAX Twin City Realty Inc.
9488 Wellington Road 124
Erin, Ontario
Updated 3-Bedroom Home with Privacy in Erin, ON! Nestled on a spacious third of an acre, this fully renovated 1.5-storey home backs onto protected conservation land for stunning views and lasting privacy. Features 3 bedrooms, 2 bathrooms (including ensuite), and a modern kitchen and baths. Recent upgrades include a brand-new central heating & air conditioning system for both main and upper levels, new roof (2025), updated siding, and windows. The detached heated 2-car garage/shop (11 ceilings) is ideal for projects or a car lift. Large paved driveway fits multiple vehicles, while the backyard offers a deck, cabana, and hot tub.Just 30 mins to the 401 & GTA, this home blends seclusion with conveniencean exceptional value you won't find elsewhere! (id:37788)
Real Broker Ontario Ltd.
92 Francis Street
Cambridge, Ontario
Set on a generous 69 x 124 foot mature, tree-lined lot, this home features a separate in-law suite with its own hydro meter, an ideal setup for multigenerational living or investment rental income. With 5 bedrooms, 2 full bathrooms, and 2 kitchens, the layout offers flexibility for families of all sizes. The private in-law suite provides the perfect space for extended family or an independent household while still keeping everyone under one roof. Ready for personalization, this property offers a solid foundation to update and make your own, whether you envision modern finishes or simply refreshing its classic charm. Located in a quiet, family-friendly neighbourhood, it’s just minutes from schools, parks, and shopping. The large lot offers plenty of outdoor space for children, pets, or gardening. A rare find combining space, functionality, and income potential,this is an opportunity you won’t want to miss. (id:37788)
Keller Williams Innovation Realty
131 Reverie Way
Kitchener, Ontario
BRAND NEW ENERGY STAR® CERTIFIED STACKED TOWNHOMES NEAR SUNRISE SHOPPING CENTRE IN KITCHENER! Featuring new floor plans and fresh availability. Flexible September to December move-in dates available. Reserve your favourite unit today and move in when you’re ready! Welcome to The Simcoe — a beautifully designed 2 bed, 2 full bath suite with high ceilings, premium finishes, and a bright, open-concept layout. The new kitchen offers sleek quartz countertops, classic subway tile backsplash, full-size stainless steel appliances, and an oversized island with plenty of storage, counter space, and breakfast bar seating. The master bedroom includes a walk-in closet, a private ensuite with a glass-enclosed walk-in shower, and direct access to your own private balcony overlooking the pond. Enjoy the convenience of in-suite laundry with full-size washer and dryer, LED lighting throughout, and personalized heating and cooling for year-round comfort. This family-oriented community features a brand new playground, basketball court, and scenic forested trails—perfect for staying active or enjoying a quiet walk close to home. Located just minutes from Sunrise Shopping Centre, you’re close to everything you need—Walmart, Old Navy, Home Depot, Shoppers Drug Mart, Winners, Starbucks, Canadian Tire, Dollarama, and more. With quick access to Highways 7 and 401, commuting around Waterloo Region is easy and efficient. Pet-friendly community. One parking spot included per unit. No additional parking available. Utilities are extra. Landlord is responsible for furnace filter replacements and water softener maintenance. Suite layouts may vary, interior finishes are consistent. Book your tour today and explore all available 2 and 3 bedroom suites! (id:37788)
Trilliumwest Real Estate Brokerage
40 Hawkins Drive
Cambridge, Ontario
Open houses this holiday Saturday & Sunday both 12 Noon till 2 pm. Location. Lifestyle. Luxury. Welcome to North Galt – one of Cambridge’s most desirable communities, where trails, schools, parks, and transit are just steps away, and Hwy 401 access is only minutes from your door. This beautifully reimagined 3+2 bedroom, 4-bathroom family home offers not only a spacious layout but also a separate entrance 2-bedroom in-law suite – perfect for extended family or added flexibility. Step inside and experience a home that feels brand new. Freshly painted top to bottom, with new flooring on the upper and lower levels, and modern pot lights throughout the main and lower floor, along with all new vanities, every detail has been carefully considered. The sun-filled kitchen is a true showstopper, with windows overlooking your oversized 16’ x 28’ deck, ready for gatherings and quiet mornings alike. A brand-new stainless steel gas stove & oven, new refrigerator, quartz counters, upgraded sink and faucet elevate the space into the heart of the home. More updates you’ll love: New washer & dryer New baseboards throughout Roof (2017) Furnace & A/C (2024) Two full size sheds outside for loads of storage This is a rare opportunity to own a vacant, move-in-ready home in such a central and sought-after location. Homes like this don’t last long in North Galt – make this one yours today. Additional documents for legalizing a basement apartment in Cambridge or Contact the Listing Agent for readily available document. (id:37788)
Exit Integrity Realty
40 Hawkins Drive
Cambridge, Ontario
Open houses this holiday Saturday & Sunday both 12 Noon till 2 pm. Location. Lifestyle. Luxury. Welcome to North Galt – one of Cambridge’s most desirable communities, where trails, schools, parks, and transit are just steps away, and Hwy 401 access is only minutes from your door. This beautifully reimagined 3+2 bedroom, 4-bathroom family home offers not only a spacious layout but also a separate entrance 2-bedroom in-law suite – perfect for extended family or added flexibility. Step inside and experience a home that feels brand new. Freshly painted top to bottom, with new flooring on the upper and lower levels, and modern pot lights throughout the main and lower floor, along with all new vanities, every detail has been carefully considered. The sun-filled kitchen is a true showstopper, with windows overlooking your oversized 16’ x 28’ deck, ready for gatherings and quiet mornings alike. A brand-new stainless steel gas stove & oven, new refrigerator, quartz counters, upgraded sink and faucet elevate the space into the heart of the home. More updates you’ll love: New washer & dryer New baseboards throughout Roof (2017) Furnace & A/C (2024) Two full size sheds outside for loads of storage This is a rare opportunity to own a vacant, move-in-ready home in such a central and sought-after location. Homes like this don’t last long in North Galt – make this one yours today. Not a legal basement apartment HOWEVER, guidelines in Documents OR contact Listing Agent for readily available document. (id:37788)
Exit Integrity Realty
146 Chamonix Crescent
Blue Mountains, Ontario
TURN KEY OPPORTUNITY IN CRAIGLEITH. This charming and warm chalet located in the sought after Craigleith nieghbourhood in the Blue Mountains offers year round recreational enjoyment. Move into this fully furnished chalet for thanksgiving. A short walk to Northwinds Beach, minutes to Blue Mountain village, local ski clubs, golfing, and just up the road from the Georgian Trail. The thoughtfully designed 3 bedroom and 2.5 bath chalet is offered FULLY FURNISHED including all housewares (some exclusions). The open concept upper level offers a large gourmet kitchen, living room with stone gas fireplace, vaulted ceilings plus a walkout to the deck overlooking the property. The primary bedroom is just off the main living area offering a 4 piece ensuite. The lower/entry level includes the cozy family room with gas fireplace, 2 bedrooms, and a spa like 4 piece bath with an immaculate sauna. This amazing opportunity awaits you! (id:37788)
Chestnut Park Real Estate
208 - 1882 Gordon Street
Guelph (Clairfields/hanlon Business Park), Ontario
Welcome to this brand-new 1-bedroom, 1-bathroom condo offering 795 sq ft of stylish, well-planned living space. Located in Tricar's newest building, Gordon Square 3, in the heart of Guelph's desirable south end, this suite blends comfort, function, and luxury. The bright, open-concept living and dining area is perfect for both relaxing and entertaining, with a 55 sq ft terrace right off the living room, ideal for morning coffee or evening unwinding. The modern kitchen is equipped with premium finishes and stainless steel appliances, while the spacious primary bedroom provides a comfortable retreat. Enjoy the convenience of a dedicated side-by-side laundry room and the beauty of east-facing views that fill the space with morning light. Residents have access to first-class amenities including a fitness centre, golf simulator, residents' lounge, and secure underground parking. Move in this Fall! (id:37788)
Coldwell Banker Neumann Real Estate
16 - 1023 Carlo Enterprise Road
Muskoka Lakes (Watt), Ontario
PUBLIC OPEN HOUSE SATURDAY AUGUST 30TH BETWEEN 10AM-12NOON! Immaculate year round home/cottage on popular Three Mile Lake! Custom built in 2007 w/over 3,300 sq ft, loads of features & an abundance of wonderful indoor & outdoor living spaces making it the perfect place for friends & family. Wonderful 0.51 acre lot w/120 feet of frontage, great privacy & gentle walk to the lake offers easy access for all ages with shallow & deep water swimming. Stunning open concept design featuring; soaring cathedral ceilings, breathtaking living room w/propane fireplace, custom built-in shelving/mantle & floor to ceiling windows overlooking the lake w/walkout to a huge wrap around deck. Gorgeous custom kitchen has loads of cupboard & counter space with granite counter tops + formal dining area w/walkout to deck. Main floor bedroom, main floor laundry & 4pc bath. 2nd floor offers an exclusive primary bedroom suite w/gorgeous lake views, walk-in closet & 3pc en-suite. Full finished basement offers an additional 1,300+ sq ft of living space including a large & inviting rec room w/fireplace, 3 season Muskoka room w/walkout, 2 bedrooms, 4pc bath, office & storage room. Awesome on water patio/sun deck w/shed at the lake + large floating dock w/deep water for the boat & shallow beach swimming area at the side. Detached double garage, backup generator, High Efficiency Propane heating, central air & much more! (id:37788)
Royal LePage Lakes Of Muskoka Realty
21 Todholm Drive
Muskoka Lakes (Medora), Ontario
Welcome to your fully renovated, exquisite dream home in the heart of Muskoka! A stunning property nestled in a quaint neighbourhood, boasting a gorgeous, well-treed, and private double lot. This remarkable real estate features a newly renovated 4 bedroom, 2.5 bathroom home with a bunkie and spacious detached garage. Entering the home, you are greeted by the beautifully refurbished main floor featuring an elegant customized kitchen that seamlessly connects to the dining room, creating an optimal space for entertaining. Additionally, a charming living room with a cozy wood stove, a bright and naturally lit sun room, and separate office area. Upstairs, you will discover three generously sized bedrooms and a 5 piece, lavish bathroom. The finished basement offers an additional bedroom and bathroom, family room, and ample storage, creating a versatile and functional area within the home, ideal for providing extra living space. Step outside to discover a sprawling deck and immerse yourself in the tranquil ambiance of nature. As the sun sets, gather around the inviting fire pit to savour summer nights. A charming bunkie behind the home offers a tranquil retreat. This cozy hideaway features a living area, bathroom, a rustic wood stove and a private deck, where the serene woodland surrounds you. With a spacious garage along with an additional driveway, you will have abundant extra parking space for your convenience. Advantageously situated on a double lot, this property presents as an incredible opportunity for investment. The location is truly unbeatable, with a short 7-minute walk to a private swimming area on Lake Muskoka, a short drive away from the best dining and golf establishments, as well as all essential amenities. Every detail of this home has been carefully considered. Whether you're seeking a new primary residence or an off-water cottage, this property offers the perfect blend of modern comfort and natural beauty. Don't miss out on this opportunity! (id:37788)
Harvey Kalles Real Estate Ltd.
16 Ridgewood Court
Oro-Medonte (Horseshoe Valley), Ontario
Adventure awaits at a home described best as Bringing Whistler to Ontario. Welcome to 16 Ridgewood Crescent, an executive residence in the prestigious Horseshoe Valley community offering over 5,000 square feet of luxurious living space. This exceptional home features soaring 10-foot ceilings on the main floor and a fully finished 9-foot basement, creating an open and inviting atmosphere throughout. With six bedrooms and five bathrooms, including two expansive primary suites, there is plenty of room for family and guests to enjoy both comfort and privacy. Designed with lifestyle in mind, the home boasts a full gym, home theatre, large double car garage and home office, while the professionally landscaped yard is complete with a sprinkler system and hot tub for ultimate relaxation. Perfectly situated in a neighbourhood renowned for world-class skiing, scenic biking trails, championship golf courses, and a variety of great restaurants, this property also offers convenient highway access for commuters. Blending elegance, recreation, and convenience, 16 Ridgewood Crescent is the perfect place to call home. (id:37788)
Keller Williams Co-Elevation Realty
48 Sovereen Street
Delhi, Ontario
Investor Alert! This Duplex Is a True Diamond in the Rough. This duplex is a prime fixer-upper opportunity offering strong rental income and the chance to build real equity. Whether you're an experienced investor or just entering the market, this property is perfect for someone with vision and a willingness to roll up their sleeves. The main unit features a primary bedroom on the main floor, a 4-piece bathroom, and a bright, open-concept kitchen, living, and laundry area with walkout access to a spacious deck and backyard. The layout is functional, but the unit is ready for updates and cosmetic improvements. Upstairs, there are two additional bedrooms, both offering ample storage and renovation potential. The second unit includes a three-bedroom layout with an open kitchen and living room, a 4-piece bathroom, and a screened-in sun porch that adds extra seasonal living space. This unit also presents a great opportunity for upgrades to increase rental appeal. If you're looking for a project with immediate rental income and long-term upside, this is it. Bring your tools, ideas, and finishing touches. (id:37788)
Coldwell Banker Big Creek Realty Ltd. Brokerage
1960 Dalmagarry Road Unit# 162
Middlesex Centre, Ontario
Welcome to 1960 Dalmagarry Road, Unit 162 – a stylish 3-bedroom, 3.5-bathroom townhouse in sought-after North London, ideally located beside Walmart and just a short walk to shopping plazas, restaurants, and banks! This beautifully designed home features an open-concept second floor with a bright living room, elegant dining area, and a modern kitchen with quartz countertops, a large island, and stainless steel appliances. The upper level offers a spacious primary bedroom with ensuite, two additional bedrooms, and another full bathroom. Complete with a 1-car garage and 1 driveway parking, this home blends comfort, convenience, and location – book your private tour today! (id:37788)
Exp Realty
736 Old Albert Street Unit# 204
Waterloo, Ontario
Welcome to 736 Old Albert Street, Unit 204, Waterloo—a bright and spacious 2-bedroom, 1-bath suite offering 913 sq. ft. of comfortable living. This suite is being refreshed with new paint, modern LVP flooring, updated ceiling lights, and a stylish vanity mirror with lighting, ready for move-in by mid-September. Take advantage of our limited-time rental incentives including one month free rent, a $100/month rent credit for the first year already applied to the rental price posted, and free parking for 12 months. With appliances and counters in excellent condition, this suite combines modern updates with unbeatable value. Don’t miss this opportunity to enjoy a freshly updated home in a sought-after Waterloo location! (id:37788)
Keller Williams Innovation Realty
366 Pine Valley Drive
Kitchener, Ontario
This move-in ready bungalow in desirable Doon has everything you need on one level and more! Curb appeal is A+ with low maintenance landscaping, a gorgeous concrete drive and walk way completed in 2023, to the handsome insulated double garage door (2023) and modern steel front door (2023) that leads you into your next home. The main level had a refresh in 2023 with energy efficient windows installed, hardwood floors, feature wall treatments, and a chefs delight solid wood and granite kitchen with stainless steel appliances. The refresh continues with the primary bedroom hosting a large walk-in closet, custom window coverings and glass sliding door overlooking the backyard (installed in 2023 ready for a future deck) ensuring plenty of natural light next to the 3 piece ensuite with a solid wood vanity, modern fixtures and glass sliding shower door. The main bath is spa-like next to the second spacious bedroom. The convenient main floor laundry is equipped with a double sink, Whirlpool washer and dryer (2023), solid wood cabinets complete the space with a folding counter too! The walk-out basement has luxury vinyl plank flooring, a full kitchen and island, an updated 4 piece bath and bonus 19'2 x 8 walk-in closet. Two carpeted (2023) bedrooms with large windows round off the space and a door takes you out to the concrete backyard patio straight out of the spacious rec room ready for your enjoyment. Measurements from IGuide approximate taken at widest points. (id:37788)
Coldwell Banker Peter Benninger Realty
68 Scott Road
Cambridge, Ontario
FULL INLAW SUITE. Welcome to this inviting bungalow that offers the perfect blend of comfort, convenience, and nature at your doorstep. This home features a bright full in-law suite with its own private entrance and two spacious bedrooms, ideal for extended family or rental income. The extra-deep driveway provides parking for up to 4 vehicles, making it perfect for multi-car households. Step into your super-sized backyard, offering endless possibilities—add a pool, build an ADU (Accessory Dwelling Unit), or simply enjoy the generous green space. Nature lovers will appreciate having the Speed River and Mill Run Trail just beyond the fence, offering year-round outdoor enjoyment. Families will love being close to Hespeler’s Riverside Park with splash pad, while commuters will love being only 2 km from the 401. You're just a short walk to historic downtown Hespeler, with its charming shops, cafes, and community feel. This home is truly a rare find—combining privacy, functionality, and an unbeatable location in one of Cambridge’s most desirable neighbourhoods. Completely renovated top to bottom. Roof with new plywood underlay 2023, Furnace & AC 2022, Driveway 2025 and so much more. (id:37788)
RE/MAX Real Estate Centre Inc. Brokerage-3
RE/MAX Real Estate Centre Inc.
2782 E Barton Street E Unit# 814
Hamilton, Ontario
Welcome to this brand new 1-bedroom + den condo available for lease in Hamilton’s sought-after Barton Street community—a vibrant and growing neighbourhood known for its energy, convenience, and easy connection to the city’s waterfront. This thoughtfully designed suite features a functional open-concept layout with upscale finishes, creating the perfect mix of modern style and everyday comfort. Enjoy upgraded flooring throughout, sleek granite countertops, and a full suite of stainless steel appliances. Smart home features allow you to control lighting, temperature, and security with ease, while in-suite laundry provides everyday convenience. The spacious den is ideal for a home office, study, or creative space—perfect for today’s busy professionals. From every room, take in breathtaking lake views and start your mornings with stunning sunrises. Step out onto your private 97 sq. ft. balcony, perfect for morning coffee, evening wine, or simply soaking up the scenery. An underground parking space is included for your convenience. Residents enjoy access to premium building amenities, including a fully equipped fitness center, outdoor BBQ area, stylish party room with kitchen facilities, secure bike storage, EV charging stations, and ground-level commercial services for added ease. Perfectly situated, you’ll be just minutes from GO Transit, major highways, shopping, dining, and upcoming service stations—making commuting or exploring the city effortless. Don’t miss the chance to rent this chic, modern condo in a location that’s both connected and full of character. (id:37788)
RE/MAX Escarpment Realty Inc.
50 Bute Street Unit# 5
Ayr, Ontario
Welcome to Unit 5 at 50 Bute Street in the desirable River Valley Condominiums of Ayr! This move-in-ready townhouse offers 3 bedrooms, 2 full bathrooms, and a convenient main-floor 2-piece powder room. The spacious primary suite includes a private ensuite and a generous walk-in closet. Enjoy the practicality of second-floor laundry and the comfort of carpet-free floors on the main and basement levels. The main floor features a bright, open layout with a modern kitchen boasting a large island and ample cabinet storage—perfect for cooking, entertaining, or family meals. The fully finished basement adds a cozy, versatile space ideal for a family room, home office, or play area. Step outside to your private deck, providing peaceful views and exceptional privacy—perfect for relaxing or hosting summer gatherings. Parking is effortless with an attached garage, driveway space for a second vehicle, and visitor parking on-site. Located in a family-friendly community, Ayr offers the charm of small-town living with quick access to big-city amenities. Stroll to local parks, shops, and scenic trails, or take advantage of the short drive to Highway 401 for an easy commute to Cambridge, Kitchener-Waterloo, or Brantford. If you’ve been searching for a stylish home in a welcoming neighbourhood, this property checks all the boxes! (id:37788)
Century 21 Heritage House Ltd.
46 Cloke Court Unit# Lower
Hamilton, Ontario
Welcome to 46 Cloke Crt! This stylish 2-bedroom, 1-bathroom lower unit has been thoughtfully renovated with modern finishes throughout. Featuring a beautifully renovated two-tone kitchen with a large quartz island, pot lights, and an open layout perfect for entertaining or cozy nights in. The sleek 3-piece bath adds a touch of luxury, while the bright bedrooms provide plenty of space to unwind. Located in the family-friendly Sunninghill community just minutes from Mountain Brow, trails, parks, shopping, transit, schools, and restaurants. You'll definitely want to see this one in person! (id:37788)
RE/MAX Escarpment Realty Inc
5100 Dorchester Road Unit# 608
Niagara Falls, Ontario
Discover the perfect combination of comfort, style, and convenience in this rare, spacious corner unit on the 6th floor of the highly desirable Dufferin Place. Flooded with natural light from windows on two sides, this bright and airy home is designed for effortless, carefree living. The condo fees even include utility and television. The beautifully renovated eat-in kitchen features a large breakfast bar/island – ideal for casual meals – while the open-concept living and dining area offers the perfect space for entertaining family and friends. The generous primary suite includes a large walk-in closet and a private 4-piece ensuite for your comfort. Enjoy your morning coffee in the charming corner sunroom or unwind at the end of the day on your expansive exterior balcony – both perfect spots to relax and take in the surroundings. With 2 bedrooms, 2 bathrooms, 2 underground parking spaces, and modern upgrades including stylish flooring, a refreshed kitchen, and updated window coverings, this condo is truly move-in ready. (id:37788)
RE/MAX Escarpment Realty Inc.
1745 Briarwood Drive
Cambridge, Ontario
A Must-See Gem in a Prime Location! This beautifully maintained home truly defines move-in ready. Perfectly located just minutes from the 401, schools, parks, river trails, and all major amenities with the added bonus of being within walking distance to the proposed future LRT route. From the moment you arrive, the home’s curb appeal stands out. You'll appreciate the spacious double driveway and attached garage offering ample parking. Step inside to a welcoming foyer that leads into the bright eat-in kitchen featuring vinyl flooring. The expansive living room is filled with natural light and includes sliding doors that open to a massive covered 3 season porch—ideal for entertaining or relaxing in your private backyard oasis. The main floor features a large primary bedroom plus two more bedrooms and full bathroom. Downstairs, you’ll find a fresh spacious rec room, a fourth bedroom, office space, and a bathroom. The laundry/utility room offers exceptional storage to keep things organized! (id:37788)
Shaw Realty Group Inc. - Brokerage 2
98 Kensington Avenue S
Hamilton, Ontario
Step inside this elegant 2.5 story home on a large corner lot and be greeted by a spacious foyer, original hardwood floors with mahogany inlay, and oak trim and baseboards that showcase timeless craftsmanship. The main floor offers a flowing layout, perfect for both everyday living and entertaining, with a spacious updated kitchen designed for functionality and style. Large windows throughout the home invite an abundance of natural light, creating a warm and welcoming atmosphere. Upstairs, four generously sized bedrooms provide ample space for family living, with the primary bedroom offering a walk-in closet. The newly renovated attic (2023), offers a versatile retreat, complete with a 2 piece washroom and plenty of additional storage. Outdoor living is a true highlight, with a large deck overlooking a heated on-ground pool and award winning gardens, perfect for entertaining or relaxing. A welcoming front porch completes the picture, offering a serene spot to enjoy your morning coffee. Situated in a vibrant and friendly sought-after neighbourhood, this home is just steps from parks, walking trails, local shops, and planned LRT route, providing both convenience and a strong sense of community. Combining timeless charm, functional living spaces, and a prime location, 98 Kensington Avenue S is ready to welcome its next owners! (id:37788)
Royal LePage Nrc Realty Inc.
127 Garside Avenue S
Hamilton, Ontario
Welcome to 127 Garside Ave S, a beautifully maintained home in Hamilton’s desirable Bartonville neighbourhood. The main floor features a bright living space with 2 bedrooms plus a den—ideal as a home office or guest room. Upstairs, the finished attic offers a spacious retreat, perfectly suited to become your primary bedroom. The lower level provides incredible versatility with in-law suite potential. A separate entrance leads to a fully finished basement complete with a bedroom, full bathroom, rec room with wet bar, and plenty of storage, making it ideal for extended family or potential rental income. Outside, enjoy a single detached garage and a private yard, adding practicality and charm to this inviting property. Meticulously maintained with classic character, this home is move-in ready and offers flexibility to suit a variety of lifestyles. (id:37788)
Keller Williams Edge Realty
141 Bay Street Unit# 25
Woodstock, Ontario
You could be just starting out, finding your very first place to call home, or starting over with a new chapter in life, and what you need most is somewhere that feels ready to hold you, welcome you, and give you space to breathe again. This home is exactly that. From the moment you step inside, you can imagine what life could look like here. The kitchen has been fully updated, fresh and modern, a place where meals come together easily and where friends and family naturally gather around the table. The living room offers the perfect balance of comfort and style, with natural light pouring in and a door that leads you outside to a sweet backyard retreat where mornings begin with quiet coffee and evenings end with soft laughter under the stars. Upstairs, the two bedrooms give you the cozy space you need for rest and renewal, while the updated four piece bathroom makes every day feel more effortless. Downstairs, the finished basement expands the possibilities, whether you see it as a family room, a workout area, a playroom, or the perfect home office where new dreams can take shape. Important updates have been completed with a newer furnace, central air, water softener, and owned water heater, so you can move in with peace of mind. Even the exterior maintenance is taken care of, with the condo corporation covering the shingles, windows, doors, snow removal, grass cutting, and garbage disposal, leaving you free to simply enjoy your space without the burden of constant upkeep. This home is more than a collection of rooms, it is a chance to begin again with confidence, style, and ease. It is the feeling of putting the key in the door and knowing you have found a place that works with your life, not against it. It is where fresh starts feel natural, where simple living feels elevated, and where the idea of home becomes reality. Affordable, thoughtfully updated, and move in ready, this is the place where you can start building the life you have been waiting for. (id:37788)
Century 21 Heritage House Ltd.
386 Highway 8 Unit# 205
Stoney Creek, Ontario
Welcome to 386 Highway 8, Unit 205 – a rare oversized 2-bedroom, 2-bath condo offering just under 1100 sq ft of living space plus a large private balcony. This bright and inviting home is located in a charming boutique building of only 18 units, perfect for those seeking a quieter, more personal community. The building has seen many important updates in recent years, including the roof, windows, and sliding doors, and is exceptionally well cared for with beautifully maintained grounds. Residents benefit from underground parking, a private locker, water included in condo fees, and the peace of mind of no rental equipment — everything is owned. Inside features a spacious layout, in-suite laundry, and a walk-out to a generous balcony that expands your living space outdoors. The heating/cooling pump was replaced in 2021, giving added comfort. Conveniently located close to shopping, transit, and all that Stoney Creek has to offer, this condo combines comfort, lifestyle, and value. This one wont last! (id:37788)
RE/MAX Escarpment Realty Inc.
69 Hepworth Crescent
Ancaster, Ontario
Welcome to Your Ideal Ancaster Home! This gorgeous Mattamy-built, 3 bed, 2.5 bath, 1,889 sqft, 3-storey townhome offers the perfect blend of functionality, style & location in the sought-after Meadowlands area. Step inside & be impressed by the pride of ownership. Neutral tones flow throughout for a clean, modern look. The second floor features plenty of living space with beautiful hardwood in the living room (popcorn ceilings removed) and dining room. The full-size kitchen with tile flooring opens into a bright eat-in area & features updated appliances including an over-the-range microwave (Aug 2022), stove (Dec 2023) & fridge (Feb 2025). A convenient 2-piece bathroom completes this level. On the third floor, you’ll find luxury vinyl plank flooring (Nov 2021) in the bedrooms including the primary featuring a walk-in closet & 3-piece ensuite, plus 2 more good-sized bedrooms & a 4-piece bathroom. On the main floor, there’s a versatile family room that could be used for a variety of needs such as a home office with sliding doors leading to the fully fenced backyard. Laundry is also on this level & features a washer (Oct 2017), dryer, sink & cabinetry for additional storage. The A/C has been serviced regularly & smoke detectors were updated in Sept 2021. The hot water tank is a rental (Oct 2021) & shingles were replaced July 2021. This property has parking for 2 vehicles in the attached garage & driveway. Located just outside the hustle & bustle of the Meadowlands core & across from a golf driving range, this home offers calm surroundings with urban convenience. Close to top-rated schools (Ancaster Meadows, Immaculate Conception, Ancaster High & Bishop Tonnos), shopping, restaurants & easy access to Hwy 403 & the Linc. With a low monthly fee of $99.68, this freehold property with common elements (POTL) provides a low-maintenance lifestyle that’s ideal for first-time buyers, families & investors alike. Move-in ready & filled with thoughtful upgrades, don’t miss out! (id:37788)
Keller Williams Complete Realty
74434 Woodland Drive
Bluewater, Ontario
Welcome to this beautiful year-round 3-bed, 2-bath, 1,326 sqft home or cottage, perfectly situated in a peaceful lakeside subdivision just outside of Bayfield. Featuring an ideal blend of comfort, charm & functionality, this property is designed for both relaxing getaways & full-time living. Step inside to discover a warm & inviting layout featuring soaring cathedral ceilings & stylish updated flooring. The living room features a cozy gas fireplace & sliding doors provide plenty of natural light. The open concept dining area is perfect for entertaining, while the updated kitchen features modern open shelving. The sunroom is the perfect place for morning coffee or a good book. The main floor primary bedroom includes a private 2-pc ensuite, while a convenient laundry closet completes this level. Upstairs, you’ll find a good-sized second bedroom w/ access to a Juliette balcony, a versatile den space that can easily serve as a third bedroom, home office or hobby area & a 4-pc bath. Additional highlights include updated windows, a built-in wall air conditioning unit, a detached insulated garage w/ heat pump & hydro (2 cars can be parked tandem) which could potentially be converted to a bunkie, plus a concrete 3-car driveway. Enjoy peaceful outdoor living w/ decks at both the front & back of the property (brand new expanded deck installed at the back), English gardens, gazebo, outdoor shower, plus a hot tub for year-round relaxation. The landscaped yard features mature trees & peaceful views of the surrounding countryside, all while being just a short stroll to the beach w/ deeded access to Lake Huron. With municipal water, municipal road access & high-speed/fibre optic internet, this property features modern conveniences in a serene setting. Currently enjoyed as a full-time residence, this home is turn-key & ready to be yours! Note: All items on the property negotiable including furniture, etc. Main heat source: Gas fireplace w/ supplemental electric baseboard heating. (id:37788)
Keller Williams Complete Realty
404 E Mountain Brow Boulevard E
Hamilton, Ontario
Welcome to this custom-built luxury residence on prestigious Mountain Brow Blvd with breathtaking views of the Niagara Escarpment and Lake Ontario. Originally built in 1957, the home was completely rebuilt in 2012, retaining only portions of the original foundation. Nearly every component — including framing, mechanical systems, roofing, and interior finishes — was replaced or upgraded, offering the comfort and efficiency of a modern build with the charm of its origins. The craftsman-inspired façade, clad in Georgian Bay limestone and board-and-batten, makes a striking first impression. A limestone-paved circular driveway enhances the curb appeal, along with an EV charging station, path lighting, and mature perennial gardens with irrigation. Inside, a cathedral ceiling and floating staircase set the tone in the grand foyer. The gourmet kitchen features granite counters, high-end appliances, cherry wood cabinetry, and a spacious walk-in pantry. It flows into an expansive dining room with a built-in fireplace and escarpment views — ideal for intimate dinners or large gatherings. Off the dining room, a bright study with heated floors and an indoor/outdoor gas fireplace leads to a four-season sunroom with serene backyard views. The backyard oasis includes a heated saltwater pool, retractable awnings, a 14’ x 20’ covered outdoor kitchen with gas fireplace, and a private annex. A double-sized family room with radiant heat and gas fireplace sits just off the kitchen, perfect for entertaining. Upstairs offers four spacious bedrooms, three bathrooms, and a central laundry room. The primary suite is a true retreat with a five-piece ensuite, walk-in closet, gas fireplace, and balcony with panoramic views. The 37’ x 20’ backyard annex provides additional privacy and includes a guest suite with fireplace, in-floor heating, 3-piece bath, and gym. Every inch of this residence reflects luxury, comfort, and functionality — a truly exceptional home. (id:37788)
Keller Williams Complete Realty
52 Windover Drive
Minden Hills (Lutterworth), Ontario
NEW CONSTRUCTION TO BE BUILT in Minden! Set in one of Minden's most desirable neighborhoods, this brand-new build offers 1,640 sq. ft. of modern living with 3 bedrooms, 2 bathrooms, and the practicality of main floor laundry. The open-concept design brings the kitchen, dining, and living areas together in a bright, functional layout perfect for entertaining or relaxing with family. A triple-car garage provides inside entry to the main level, along with direct access to the basement, where you'll find a full unfinished space ready for your personal vision. Crafted with quality workmanship and attention to detail, this home is backed by a 7-Year Tarion Warranty for peace of mind. Buyers will also have the opportunity to customize both interior and exterior finishes, creating a home that truly reflects their style. Within walking distance to downtown Minden, enjoy easy access to the Gull River, boardwalk trails, shops, and nearby boat launches. A fresh new build in a prime location the perfect blend of comfort, convenience, and lifestyle. (id:37788)
Century 21 Granite Realty Group Inc.
113 Wade Road N
Smithville, Ontario
Welcome to this charming raised bungalow, impeccably cared for inside and out, and nestled in a highly desirable in-town location! Offering 3+1 bedrooms, an office, 2 full bathrooms, and an abundance of living space with three cozy family rooms and loads of storage, this home is ideal for growing families or multigenerational living. Enjoy meals in the formal dining room gleaming with newer hardwood floors, graciously prepared in a spacious Eat-in kitchen enriched with granite countertops perfect for entertaining. The main bathroom features thoughtfully upgraded heated floors for year-round comfort, while the lower rec room boasts a warm gas fireplace for cozy evenings. Bright, oversized basement windows and a separate walk-up entrance infuse the lower level with an abundance of natural light, perfect for a future in-law suite. This meticulously maintained home includes newer hardwood floors on the main level and an updated furnace, AC, and water heater. Central vacuum, plus generous storage space throughout. Your private retreat awaits outside! Step out back onto a two-tiered deck and soak in your private backyard paradise, lushly landscaped, complete with breathtaking gardens, stately mature trees, and a charming garden shed. Park with ease: your private paved driveway can accommodate up to six vehicles, and the home includes an attached single-car garage. Located close to everything: schools, parks, shopping, restaurants, rec center, churches, trails, and a scenic ravine! This is a rare, move-in ready sanctuary where convenience meets tranquility. Don’t miss your chance to own this gem in an unbeatable location! (id:37788)
Royal LePage Macro Realty
289 Pumpkin Pass
Binbrook, Ontario
Welcome to this beautifully upgraded freehold end-unit townhouse offering over 3 levels of stylish living space in a bright, open-concept layout. This meticulously maintained home features 3 spacious bedrooms, 4 bathrooms, and a host of upscale finishes designed for modern comfort. Step into the main floor and be greeted by rich hardwood flooring, granite countertops, gas fireplace, and contemporary cabinetry that complement the sleek and functional eat-in kitchen with dinette. The living and dining areas are bathed in natural light thanks to large windows & the added privacy of an end-unit location. Upstairs, you’ll find a spacious primary suite with a walk-in closet and a private ensuite, along with two additional generously sized bedrooms, full bath, and laundry. The lower level offers a versatile finished space ideal for a home office or rec room, with its own bathroom for added convenience. Additional highlights include upgraded lighting, gas bbq, gas stove, deck and patio in the fenced yard perfect for outdoor enjoyment. With no condo fees, stylish upgrades, and a clean, move-in ready interior, this home is the perfect blend of comfort and sophistication. Located in a desirable, family-friendly neighborhood close to schools, parks, and shopping, this is an opportunity you won’t want to miss! (id:37788)
RE/MAX Escarpment Realty Inc.
70 Kolbe Drive
Port Dover, Ontario
Nestled on a beautifully landscaped pie-shaped lot, this exquisite 3 bedroom, 3 bath home boasts 2165 sq. ft. of finished living, plus a 3 season sunroom and an array of thoughtful upgrades. The covered front porch, accentuated by rustic timber details, invites you to sit back and enjoy the serene surroundings. Step through the wood grain fiberglass front door into an elegant foyer that features a spectacular ceiling design and custom tile and pebble flooring—setting the tone for the beauty that lies within. Kitchen is outfitted with sleek Caesarstone countertops and stainless steel appliances that blend functionality with style. Primary bedroom with walk-in closet and luxe tiled shower. Expansive 300 sq. ft. three-season sunroom invites natural light to flood in and offers outdoor living with indoor comfort—an idyllic spot for hosting family gatherings or enjoying quiet evenings. The basement is professionally finished and offers even more space to unwind or host gatherings. Basement includes a cozy family room highlighted by a stunning stone fireplace, an additional bedroom for guests or family members, and a chic 3-piece bath complete with a walk-in shower. Convenience is key with main floor laundry facilities and access to your two-car garage. Stamped concrete driveway, fully fenced and landscaped yard, plus a garden shed for extra storage for all your outdoor essentials. This one has everything you have been looking for! (id:37788)
Gold Coast Real Estate Ltd. Brokerage
10 Liddycoat Lane Unit# 4
Hamilton, Ontario
A prime location close to trails, highway access, shops, and restaurants. The street itself is quiet, making it perfect for walks, while still being minutes from everything you need. This home is a great fit for a family, with 3 spacious bedrooms, 2 full bathrooms upstairs, and a powder room on the main floor. As you enter, you'll notice the tall ceilings, a front closet, inside entry to the garage, and parking for two with the single-car garage and driveway. The main floor has been freshly painted, the kitchen cabinets professionally refinished, and the layout offers plenty of natural light through the large back windows and sliding doors. There's space for both a dining area and a breakfast nook, along with a comfortable living area. Upstairs, the bedrooms are generous in size, each with their own closet. The basement is unfinished and ready for your personal touch. Outside, the private backyard is partially fenced for added comfort and enjoyment. What makes this property even more appealing is the low-maintenance lifestyle. You won't have to worry about snow removal, lawn care, your roof, window cleaning, or common area upkeep ¬it's all taken care of. There's also plenty of visitors parking. Not only does this make it a perfect spot for families, but it's also ideal for downsizers, snowbirds, or investors who want peace of mind knowing everything is handled. At this price point, there aren't many homes in Ancaster that are truly move-in ready with everything completed and ready to go - This is a standout opportunity! (id:37788)
RE/MAX Escarpment Realty Inc
331 Clyde Road
Cambridge, Ontario
WOW! 5 bedrooms, 3 full bathrooms, 10 year old bungalow, move in ready, with amazing INLAW suite and separate entrance!! Situated in a great family friendly location this bungalow is sure to impress! Large double wide concrete driveway with room for 4 cars. Double car garage, concrete walkway to the front porch and the separate side entrance door as well! Open main floor, spacious foyer, dining, kitchen, and living room with sliding patio door. The kitchen features stainless steal appliances and a large kitchen island! 3 bedrooms and 2 bathrooms on the main floor. The primary suite has an ensuite and a walk in closet! Downstairs from the main floor has access to the very large storage / multipurpose bonus room, laundry room, and large rec room, plus an additonal basement bedroom, perfect for an office or guest room! The INLAW suite with separate entrance is a true game changer, with laundry access, large foyer with closet, kitchen, eating area, bathroom, and a spacious bedroom. The yard here is very spacious and features a lot of room for the kids to play! Book your showing ASAP! (id:37788)
Keller Williams Innovation Realty
1343 Janina Boulevard
Burlington, Ontario
Welcome home. Introducing 1343 Janina Boulevard, located in beautiful Tyandaga. This charming one and a half storey detached residence is the perfect home to up-size to for young families. The main floor features a spacious kitchen with plenty of storage, stainless steel appliances and under cabinet lighting. Large windows soak the living room dining room combination in bright sunlight. New laminate flooring (2024) throughout main level, adds a sleek modern feel to the home, enhancing its overall durability. The main floor features a good-sized bedroom, which could be perfect for a home office or for a kids playroom. A convenient powder room finished off the main level. Upstairs you’ll find two spacious bedrooms and a full bathroom with updated carpeting. The partially finished basement provides a great space for the kids to hang out and have fun. You’ll love the large backyard where you can enjoy the sunshine on your deck and take a dip in your pool! Don’t be TOO LATE*! *REG TM. RSA. (id:37788)
RE/MAX Escarpment Realty Inc.
11 Deer Creek Street
Kitchener, Ontario
Welcome to 11 Deer Creek Street, Kitchener, an executive 5-bedroom, 5-bathroom home offering nearly 5,000 sq. ft. of finished living space. Built in 2017, this modern two-storey boasts exceptional curb appeal with a sleek brick and stucco exterior, black accents, and a wrap-around porch. Step inside to a spacious foyer with large coat closet and convenient 2-piece bath. The main floor is designed for family living and entertaining, featuring a private office, hardwood floors, and pot lights throughout. The open-concept layout seamlessly connects the living room, dining room, and chef-inspired kitchen. The kitchen offers abundant cabinetry, a large centre island, stainless steel appliances, double ovens, bar fridge, quartz counters, tiled backsplash, and walk-in pantry. The living room is bright with oversized windows and a striking double-sided brick fireplace, shared with the dining room. From here, step out to a fully fenced backyard with patio – perfect for summer BBQs, outdoor dining, or basketball. Upstairs, you’ll find 4 large bedrooms, 3 with walk-in closets. Two bedrooms enjoy ensuites, including the luxurious primary suite with soaker tub, glass shower, dual sinks, and walk-in closet. This level also offers a family room with study nook, another full bath, plush carpeting, and a convenient walk-in laundry room. The finished basement continues the high-end finishes with laminate floors, pot lights, a fitness area, an additional bedroom, family room with second kitchen, cozy fireplace, and stylish bath with glass shower, ideal for multi-generational living or long-term guests. Additional highlights include a 2-car garage with EV charging station, as well as smart lights and automatic blinds in main living spaces. Situated in a desirable family-friendly neighbourhood, close to excellent schools, parks, trails, shopping, and dining, with easy access to highways and transit. This home is the perfect blend of modern luxury, comfort, functionality, and location. (id:37788)
Exp Realty
1740 Holley Crescent
Cambridge, Ontario
BUNGALOW IN CAMBRIDGE. NICE HOME, NEEDS SOME UPDATING. LARGE LOT WITH LARGE OUTDOOR PATIO. Welcome to this charming 3-bedroom, 2-bathroom carpet-free bungalow in the heart of Cambridge. Ideally located near Hespeler Road, Dumfries Conservation Area, Cambridge Memorial Hospital, and more, this home offers both comfort and convenience. Step inside through the inviting sunroom entry and into the bright living space, complete with a large picture window. The kitchen features ample cabinetry and stainless steel appliances, while the spacious dining room includes a walkout to the backyard—perfect for family meals and entertaining. Enjoy the outdoors in the private backyard, offering a large paved area for patio furniture and plenty of greenery for kids, pets, or summer gatherings. Parking is a breeze with space for up to 6 vehicles. The fully finished basement provides a versatile layout, featuring a rec room with a gas fireplace on a brick feature wall, a dry bar, a 3-piece bathroom, a den for a home office or playroom, and a laundry area. This home is the perfect blend of space, location, and functionality! (id:37788)
RE/MAX Twin City Realty Inc. Brokerage-2
92 Lasby Lane
Breslau, Ontario
BEAUTIFUL FAMILY HOME WITH LEGAL BASEMENT APARTMENT WITH SEPERATE WALK-UP ENTRANCE. This beautifully finished 4-bedroom, 4- bathroom 2-storey home offers style, space, and in-law capability in one of Breslau's most desirable neighborhoods. The open-concept main level boasts a designer kitchen complete with stainless steel appliances, a custom in-drawer microwave, and an eat-in island with extra storage— perfect for entertaining. The dining area overlooks the backyard and leads to a deck space ideal for outdoor gatherings. Upstairs, you'll find three spacious bedrooms, including a luxurious primary suite with a 4-piece ensuite featuring marbled flooring, a seamless shower design, and dual vanities with generous under-sink storage. The fully finished basement adds exceptional versatility with a second kitchen, 3-piece bathroom, expansive rec room, and abundant storage—ideal for extended family or guests. This move-in-ready gem combines modern finishes with thoughtful functionality—don’t miss your chance to call it home! (id:37788)
RE/MAX Twin City Realty Inc. Brokerage-2




