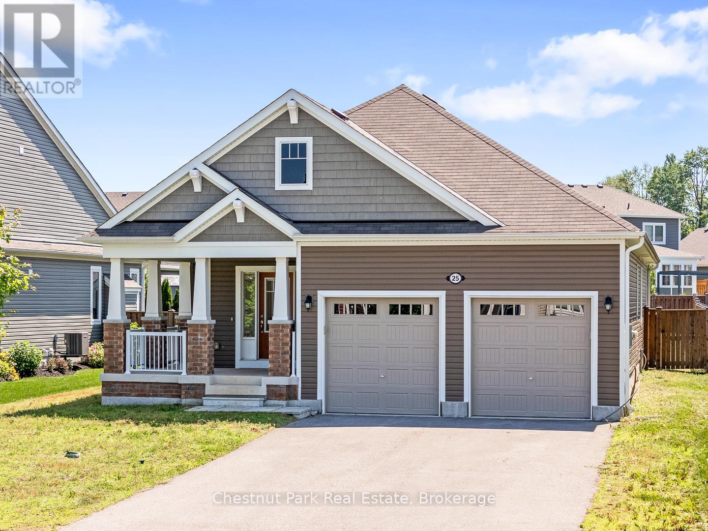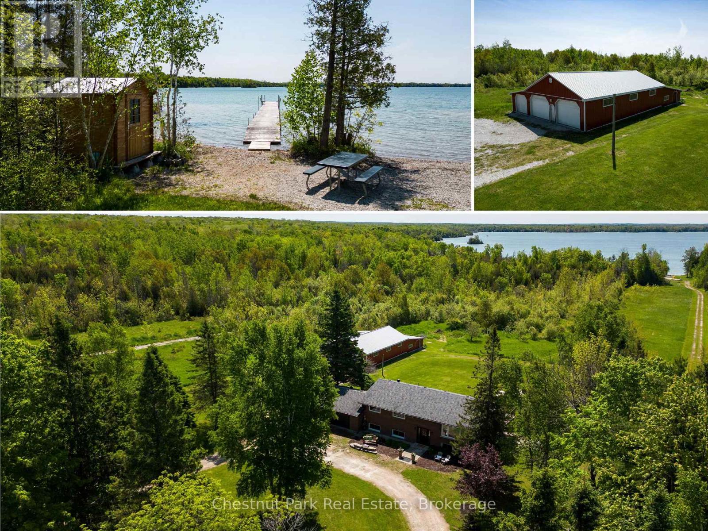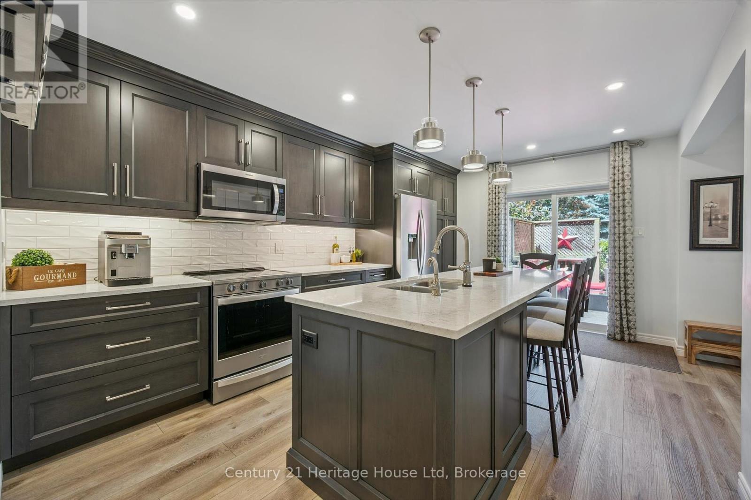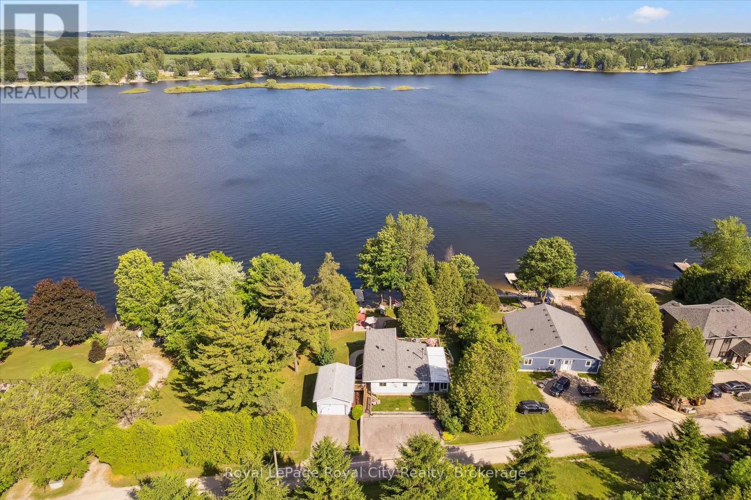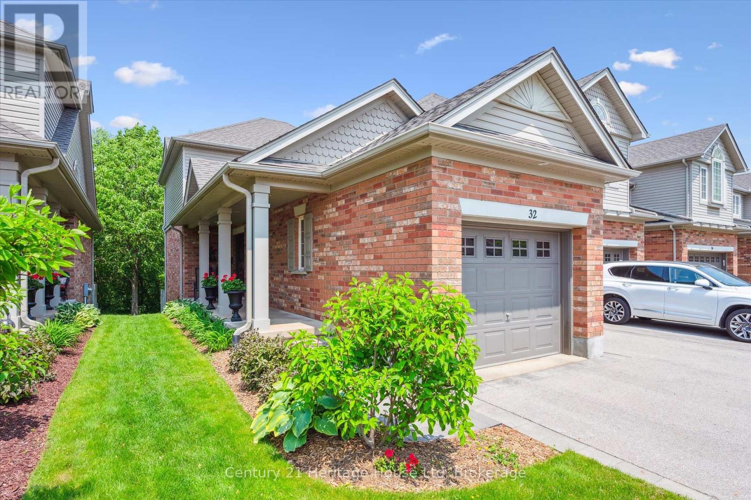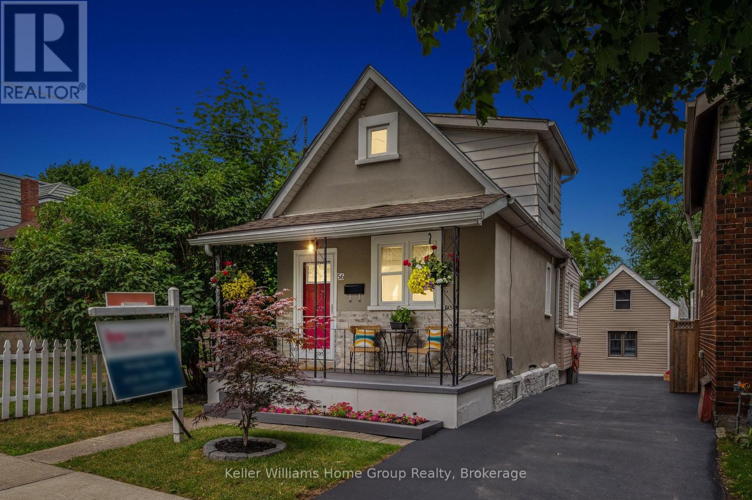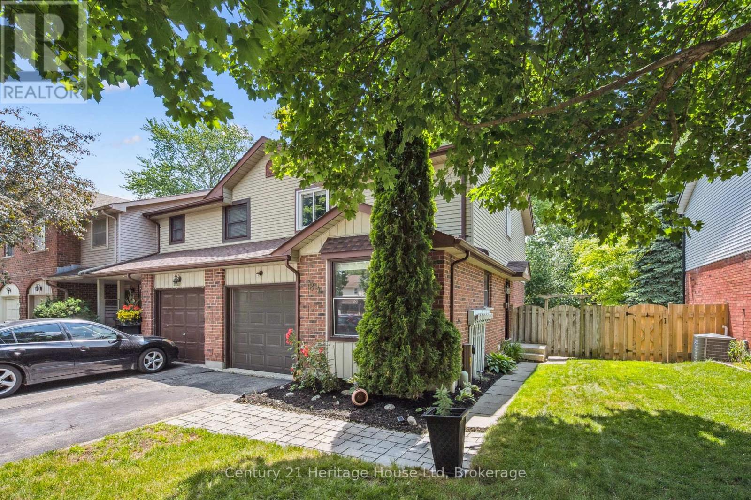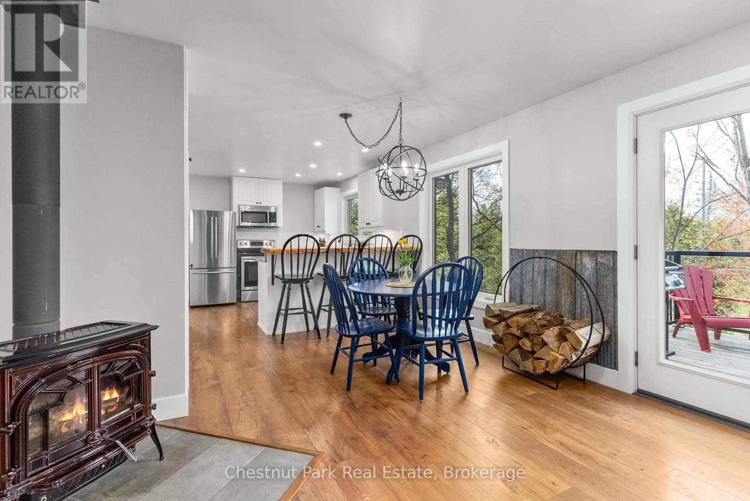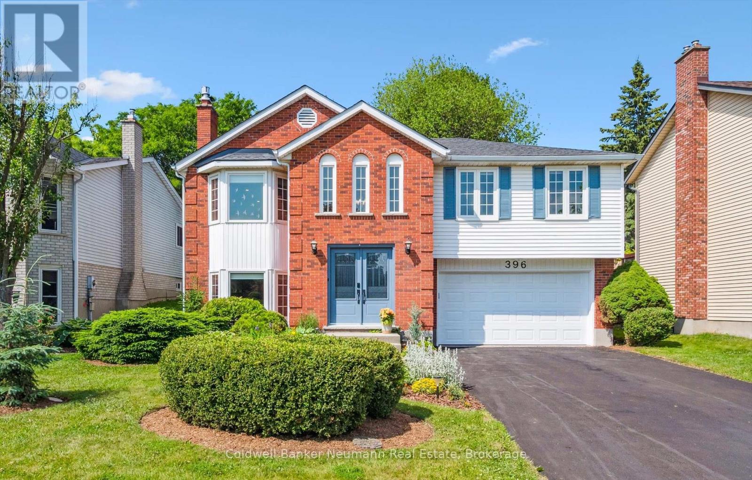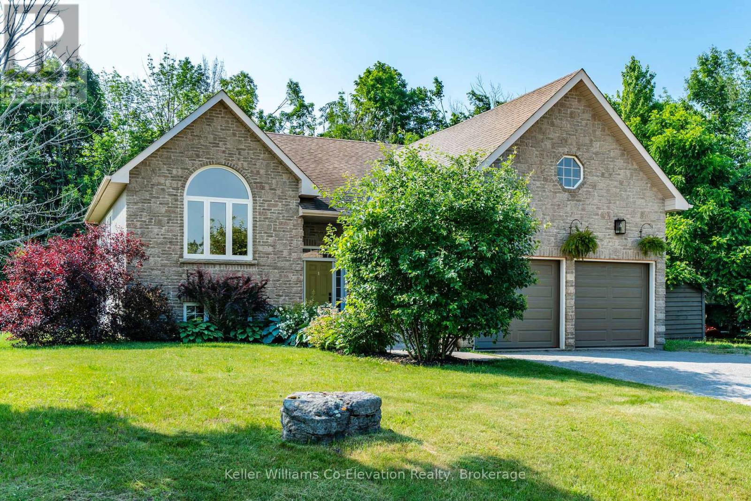25 Hunter Place
Bracebridge (Macaulay), Ontario
This charming two bedroom, two bathroom bungalow is nestled within the White Pines Community of the sought-after Mattamy subdivision. This well designed home offers main floor living with an open concept layout that seamlessly connects the kitchen, dining and living areas- perfect for entertaining guests or enjoying cozy nights at home. The Primary Bedroom boasts a four piece washroom, walk in closet and great window configuration which allows tons of natural light into the space. The second spacious bedroom connects to another four piece washroom adding convenience and functionality to the home. A bright inviting three season Muskoka Room extends your living space and overlooks your fully fenced backyard, ideal for pets or added privacy with plenty of room to garden, play or simply unwind. The full unfinished basement presents a blank canvas with endless potential- whether you envision a rec room, home gym, additional bedrooms or a workshop. Spend your evenings on your front porch chatting with neighbours as they walk by. This home is located on a wonderful cul de sac street with minimal traffic making it the ideal place for children to safely bike and play. A two car garage and two driveway spots provide ample parking and offers interior access into your main floor laundry/mudroom. Ideally located within walking distance to the Bracebridge Sportsplex, Bracebridge and Muskoka Lakes Secondary School and the Rene M. Caisse Memorial Theatre, this home also offers quick access to downtown Bracebridge and its many shops, restaurants and amenities. Whether you are looking for your first home, downsizing or investing this property is a must see in one of Bracebridge's most family friendly neighbourhoods. (id:37788)
Chestnut Park Real Estate
76 Queen Street
Guelph (St. George's), Ontario
Welcome to 76 Queen Street, a very special place in the heart of St. George's Park. A magnificent home ready for creating magical family moments, as has been lovingly curated here for the past 27 years. With space to grow your family, this is one of the most charming homes in Guelph's beloved St. George's Park neighbourhood. Built in 1873, this classical home is set on a rare 129 x 166-foot lot representing half an acre of tree-lined property with space, privacy, and future potential. With frontage like this, there may be an opportunity to explore a lot severance or add accessory dwelling units. For traditionalists, this home is simply picture perfect. The backyard is nothing short of incredible, with a Canadian-made Hydropool swim spa with canopy, an oversized garage, parking for up to 10 vehicles, and a custom-built wooden swing and fort structure perfect for kids. Inside, the home balances historical charm with modern comfort. A welcoming front hall with heated floors leads to a thoughtfully laid-out kitchen connected to entertaining spaces. Note the kitchen island, coffered ceilings, and private views from the windows. Just off the kitchen is the centrally located laundry room with ample storage. A favourite historically presented room is the parlour, featuring original maple hardwood floors, soaring 10-foot ceilings, and original double doors to the patio. A graceful hallway leads to two impressive rooms being the formal dining room and great room with a wood-burning fireplace. The storybook dining room is full of timeless character, perfect for hosting extended family dinners and holiday celebrations. Upstairs, the grand staircase leads to a second level with 9-foot ceilings, five spacious bedrooms, and three full bathrooms. Oversized Euro tilt-and-turn windows bring in natural light and views of 250-year-old maples and blooming gardens. Homes like this don't come up often - especially in St. George's Park. (id:37788)
Chestnut Park Realty (Southwestern Ontario) Ltd
282 Mar Side Road
South Bruce Peninsula, Ontario
This stunning 6.5-acre waterfront estate offers the perfect blend of space, serenity, and opportunity. Tucked along a circular lane, the updated brick raised bungalow with 2347 sqft of finished living space features a walk-out basement, double attached garage, a showstopping 3,760 sq ft red barn and private beach- perfect for hobby farm with a couple horses or family retreat! Step inside to a welcoming foyer with soaring ceiling and hardwood floors that flow throughout the spacious, light-filled home. The warm and elegant living room, complete with a handsome gas fireplace connects seamlessly to a formal dining area and charming, country-style kitchen -the heart of the home. With room for a harvest table, ample cabinetry, and generous counter space, it's perfect for gathering family and friends. French doors open to a large deck with peaceful views of the barn, trees, and glistening water beyond. Three well-proportioned bedrooms offer ample closet space and a beautifully appointed 5-piece main bath complete the main floor. Downstairs, the walk-out lower level continues to impress with a spacious family/recreation room with two seating areas, warmed by a wood stove (2019), and French doors that open to a covered patio- plus two additional bedrooms, a second full bathroom, laundry, and interior garage access. The massive red barn (2006) boasts 4 heated horse stalls, concrete floors, storage, and endless space for your toys or events- many a barn dance has been held here! Follow the lane to your private waterfront paradise on pristine Berford Lake, part of the Great Lakes basin. Enjoy swimming, kayaking, and fishing from your approximately 140' of shoreline with clean rock/sand entry, private 112' dock, bunkie, play area, and a large firepit for unforgettable evenings. All just 15 minutes from the shops and restaurants of Wiarton in beautiful South Bruce Peninsula. An exceptional property with room to live, play, and dream-this is lakeside country living at its finest. (id:37788)
Chestnut Park Real Estate
685 Willow Road
Guelph (Willow West/sugarbush/west Acres), Ontario
Beautifully finished home offering comfort, style, and space for the whole family. Step into the heart of the home boasting a stunning updated Sutcliffe kitchen offering elegant quartz countertops, a massive 9-foot island, and a professional-grade touchless faucet. Newer stainless steel appliances and custom cabinetry add both beauty and function, making this a dream space for any chef. Featuring 4 spacious bedrooms and 4 modern bathrooms including a luxurious primary ensuite complete with a deep soaker tub, elegant quartz countertops and a spa-like rainhead shower for the ultimate in relaxation and comfort, making this residence a perfect combination of thoughtful upgrades with timeless design. The fully finished basement offers a cozy retreat with newer broadloom carpet, a charming shiplap accent wall, and ample space for family activities or a home office. Outside, the fully fenced, private backyard is perfect for entertaining or quiet relaxation. Located in a highly desirable neighbourhood, you're just minutes from top-rated schools, parks, shopping, and all essential amenities. This home truly has it all! space, quality, and location!! Don't miss your opportunity to make it yours! (id:37788)
Century 21 Heritage House Ltd
346 Third Street
Centre Wellington (Belwood), Ontario
The one you've been waiting for! Located on one of Lake Belwood's most sought-after roads with prime lake access, this four-season residence is a private paradise - just minutes from Fergus and only 1.5 hours from downtown Toronto. Impeccably maintained and tastefully updated over the years, this turnkey property is ready for you to move in and start making memories with 100 feet of stunning lake frontage. Spanning over 2,200 square feet of finished living space, the home features 2+2 bedrooms and 2 full bathrooms, including a walk-out lower level built on a newer foundation. The detached 1.5-car garage provides ample storage, while the rare boathouse - complete with 190 feet of launching rails - makes boating effortless. Inside, the open-concept kitchen with quartz countertops flows into a cozy living room with a charming wood-burning stove. Dine in the spacious sunroom or step out to the raised deck to enjoy panoramic views and cool lake breezes. The primary bedroom offers breathtaking lake views and direct deck access - perfect for quiet mornings with a coffee in hand. A second main-floor bedroom is tucked away for added privacy, while the updated 3-piece bathroom features heated floors and a conveniently located laundry area. The lower level includes a generous rec/flex room, two additional bedrooms (one with a double French door walkout), and a second full bathroom. Work from home? Enjoy Cogeco high-speed Fiber internet. Outside, professional hardscaping, including retaining walls, complements the gently sloping lawn that leads to a large stone patio and sandy shoreline - ideal for kids, grandkids, and pets to play! Water is supplied by Pine Meadows 300 deep well, tested daily for quality. This home is being sold fully furnished and includes lawn equipment, a floating dock, BBQ, and hot tub - everything you need for a seamless transition to lake life. Don't miss this rare opportunity to own a slice of paradise on Lake Belwood! (id:37788)
Royal LePage Royal City Realty
17 Springdale Boulevard
Guelph (Willow West/sugarbush/west Acres), Ontario
Family-friendly living in Guelphs West End! Just steps from Springdale Park and Gateway Drive Public School, this 3-bedroom, 4-bathroom home offers a fantastic opportunity to create the perfect space for your family. With a practical layout, generous room sizes, and hardwood flooring throughout the main level, its well-suited for a straightforward cosmetic update. The main floor features an open concept living and dining area, a bright eat-in kitchen with walkout to the backyard, and a cozy family room with a fireplace. Upstairs there is space to expand the 2-piece primary ensuite, while a 4-piece family bathroom services the second and third bedrooms. The finished basement includes a large recreation room, 3-piece bath, and ample storage. The private, fully fenced backyard is pool-sized and ready for your vision. Just 8 minutes to Costco and only 4 minutes to the Hanlon, this location makes everyday convenience a breeze. A great property with endless potential - come make it your own! (id:37788)
Royal LePage Royal City Realty
32 - 755 Willow Road
Guelph (Willow West/sugarbush/west Acres), Ontario
Welcome to Chillico Estates a distinctive and private enclave. Spacious and relaxing executive town living in this very quiet location backing on greenspace. It is the low maintenance and peaceful slice of life that you have been looking for. With 2056 sq ft above grade and another 974 sq ft in the finished basement you will marvel at the 3030 sf total finished living space - room for everyone in your family.. Welcoming and impressive curb appeal greets you at the double driveway, bordered in stone, a short walkway and a long front porch gives you the space to enjoy morning coffee or an evening drink. The foyer feels grand with high ceilings, bringing your eye up all the way to the second level overlooking the main level, natural light pouring in through the skylight. To your left you have a dining space that will easily accommodate 6-8 guests, a large living room with fireplace and hardwood flooring. The Kitchen is handsomely outfitted with stainless appliances and granite counters and offers a second eating area and double pantry with wine rack. A 2 piece bath finishes this space along with a double coat closet and access to the double garage. The second level features a Primary suite with space for your king sized bed. Two double closets ensure space for your whole wardrobe and an ensuite with soaker tub and separate shower provides the perfect spot to unwind. Also on this level are two more perfectly sized bedrooms and another 4pc family bath. The basement is finished with a family room measuring 28 by 14 feet. Here there is also a 4th bedroom, a finished laundry room, a 4 piece bath and a utility room with workbench. Outside you have the most perfect, private deck measuring 10 by 20 feet and it overlooks greenspace - no better rear neighbour than no neighbour at all! Don't forget the double garage - a rare find in a condo, making this an easy going, low maintenance choice you will love! Location is always key.! Close to schools, shopping and public transit. (id:37788)
Century 21 Heritage House Ltd
56 Hayes Avenue
Guelph (St. Patrick's Ward), Ontario
Stylishly Upgraded & Light-Filled 2-Storey Home with Versatile Backyard Studio! This beautifully upgraded two-storey home greeted by a charming front porch blends modern comforts with timeless charm, offering bright, open-concept living across both levels. Large windows flood the space with natural light, highlighting the fresh finishes, high-quality flooring, and thoughtful design details throughout including main floor laundry.. The main floor features a spacious living area, a sleek renovated kitchen with contemporary fixtures and stainless-steel appliances. Upstairs, a generously sized primary bedroom provide peaceful retreats, with a large closet and space for an office, or ample storage enhancing functionality. The basement has a generous sized bedroom with a 4 piece bathroom adding square footage to this lovely home. Step outside to a private backyard oasis with a rear composite deck, where a fully finished studio awaits, adding even more square footage. Ideal as a home office, guest suite, creative space, or gym - the studio adds incredible flexibility to suit your lifestyle needs. This light-filled gem offers space, style, and versatility in one inviting package. Close to many amenities including parks, schools, downtown, trails, river and much more! (id:37788)
Keller Williams Home Group Realty
83 Grandridge Crescent
Guelph (Willow West/sugarbush/west Acres), Ontario
Discover the potential in this freehold end townhome, featuring three spacious bedrooms, including a huge primary bedroom. This home is ideal for families and investors alike. Enjoy the convenience of two bathrooms with en suite privilege, providing ample space for everyone. Recent upgrades include a newer roof and furnace, heat pump and central air system with owned tankless hot water heater, ensuring your peace of mind and comfort for years to come. Step inside to find new carpet throughout giving the home a fresh and inviting feel. Skip the expense of new appliances with new stainless units installed including a 5k smart refrigerator! The unspoiled basement offers endless possibilities for customization, whether you're looking to create additional living space, a home office, or a recreational area. With an attached garage for added convenience, this property is a fantastic opportunity for those looking to make their mark. While it may need some cosmetic updates, it's the perfect starter home or investment to add to your portfolio. Additional flooring and Bathroom vanity inbox comes with your offer! Don't miss out schedule your viewing today and take advantage of this exceptional value before its gone! Act fast! (id:37788)
Century 21 Heritage House Ltd
1205 Old Muskoka Road
Huntsville (Stephenson), Ontario
Tucked away among the trees, yet just minutes from town, 1205 Old Muskoka Road offers the best of both worlds. This modern 3-bedroom bungalow combines privacy, convenience, and Muskoka's natural beauty all on one easy-to-maintain level.Built in 2018 on a solid ICF foundation, this home is move-in ready and ideal for anyone seeking the comfort of main floor living. Conveniently located between Bracebridge and Huntsville and just minutes from Highway 11, you'll enjoy quick access to shopping, schools, and recreation, all while enjoying the peace of a quiet, private setting.The bright, open-concept layout is filled with natural light and features a stunning live-edge island/bar top perfect for entertaining. The cozy living room offers a rustic barnwood accent wall and a wood stove, making it an inviting spot to relax on chilly evenings. Down the hall are three spacious bedrooms, a 4-piece bath, and main floor laundry for added convenience. Step outside to your private back deck, surrounded by trees ideal for morning coffee or evening BBQs. Need extra space? The large crawl space with walkout access provides endless possibilities store your ATVs, snowblowers, or create a workshop or additional storage area.The landscaped yard features mature trees, a stone fire pit, and all the natural beauty Muskoka is known for. Bonus: a separate parking pad with ample space for trailers, RVs, trucks, or extra gear.Enjoy the ease of Muskoka main floor living privacy, style, and convenience all wrapped into one! (id:37788)
Chestnut Park Real Estate
396 Ironwood Road
Guelph (Kortright West), Ontario
Beautifully updated 3+1 bedroom raised bungalow nestled in a quiet, mature south-end neighbourhood, close to some of Guelph's top rated schools. The open-concept main floor showcases refinished hardwood flooring, a stunning kitchen with granite island and ceramic tile backsplash. A cozy wood-burning fireplace in the living room and sliding doors to the rear deck. The spacious primary bedroom easily accommodates a king-sized bed and features a modern ensuite, complemented by two additional generous bedrooms and a beautifully renovated main bathroom. Downstairs, you'll find a warm and inviting family room with a gas fireplace, a fourth bedroom, a 3-piece bath, and a renovated laundry room with new appliances with direct access to the private backyard. Additional highlights include a double car garage, newer furnace and A/C (both within the past 5 years), and a freshly resurfaced driveway (2025). Move-in ready with quality updates throughout. Open Houses Saturday July 5th (1:00 - 3:00 pm) and Sunday July 6th (1:00 - 3:00 pm) (id:37788)
Coldwell Banker Neumann Real Estate
11 Boyd Crescent
Oro-Medonte (Moonstone), Ontario
STUNNING CUSTOM RAISED BUNGALOW WITH LUXURY UPGRADES, SUN-FILLED BACKYARD & QUICK CLOSING AVAILABLE! Never before offered! This beautifully designed, one-owner raised bungalow is packed with custom features and modern charm. The open-concept kitchen, dining, and living area creates the perfect space for gathering--featuring a Kitchencraft custom hutch and island, Caesarstone countertops, Restoration Hardware lighting, and patio doors that lead to a spacious back deck and stone patio--perfect for soaking up the sun and enjoying the private, tree-lined backyard. The upper bedrooms offer California Closets for organized living, while a custom glass railing and staircase add a sleek, airy touch leading to the main floor. Outside, you'll love the stamped concrete walkway, beautiful gardens, and double car garage. Major updates have already been completed this past spring, including new windows, GARAGA insulated garage doors, patio door, vertical siding, kitchen faucet, vanities, lighting, mirrors, and fresh paint throughout! The basement is plumbed, wired, and drywalled--ready for your finishing touches. Located in a hidden gem of a community with the charming name of 'Moonstone', on town water & septic, just a short drive to Midland, Barrie & Orillia--only 72 minutes to Pearson Airport. Priced to sell with a quick closing available--don't miss this rare opportunity! (id:37788)
Keller Williams Co-Elevation Realty

