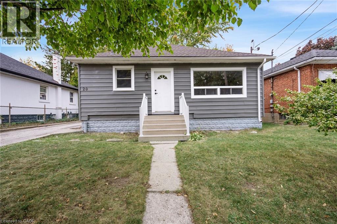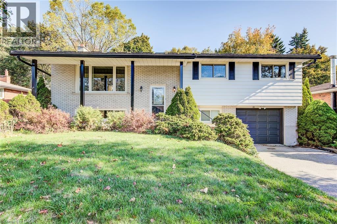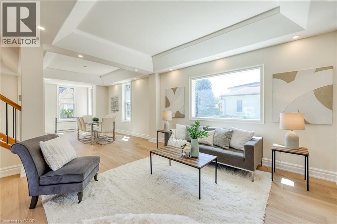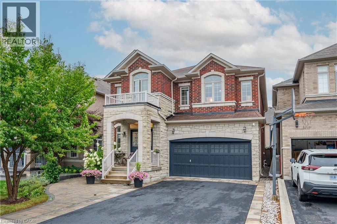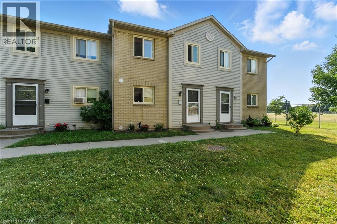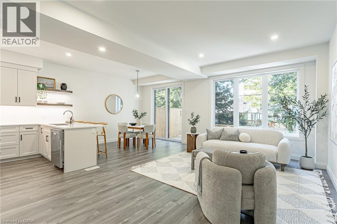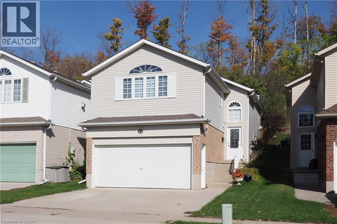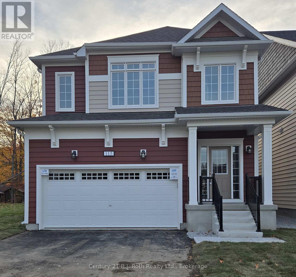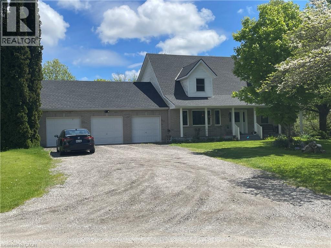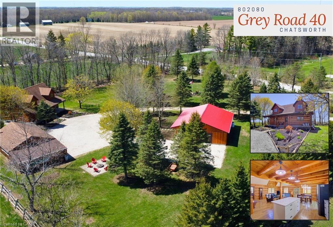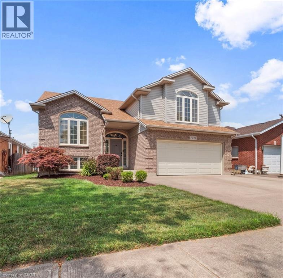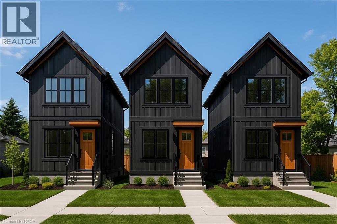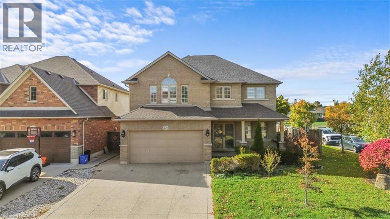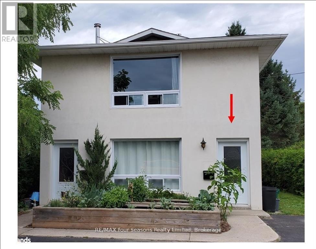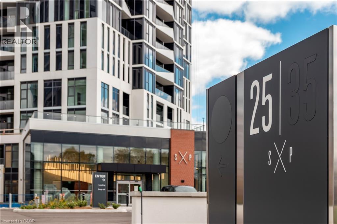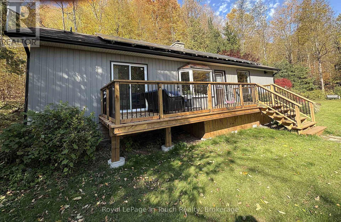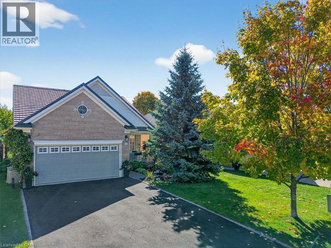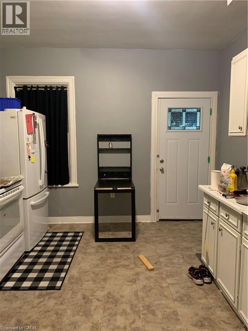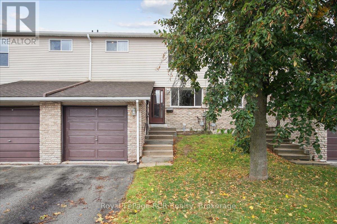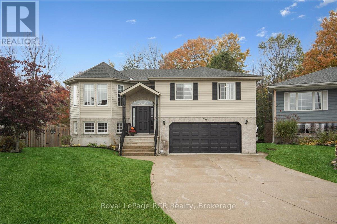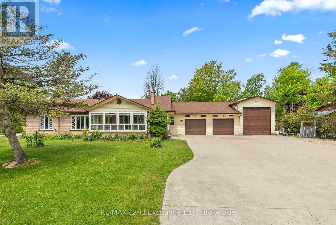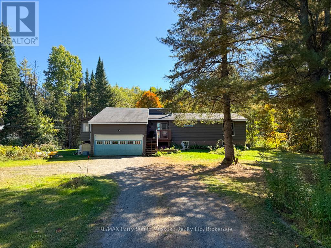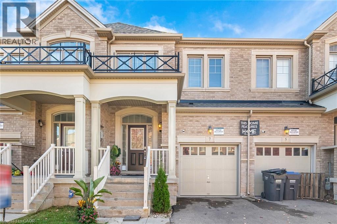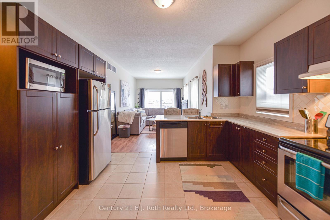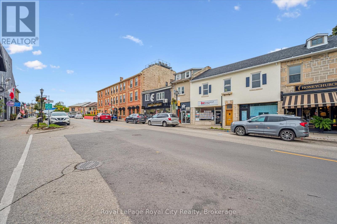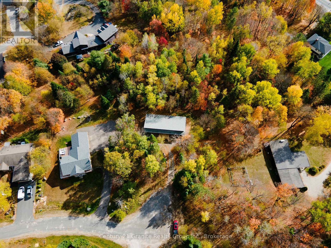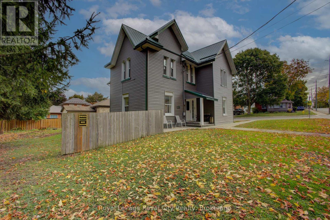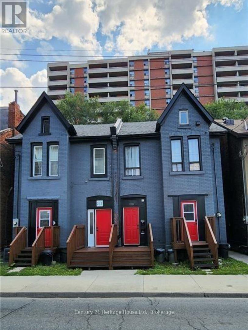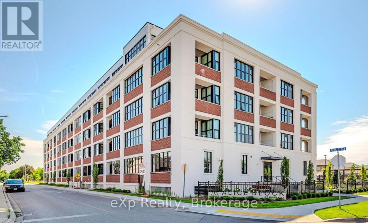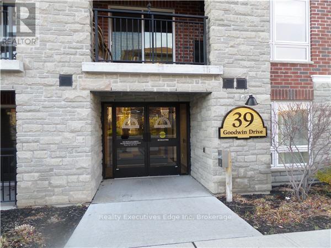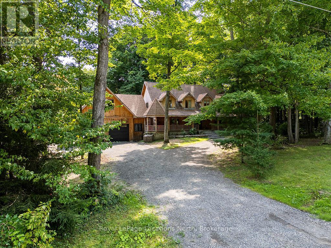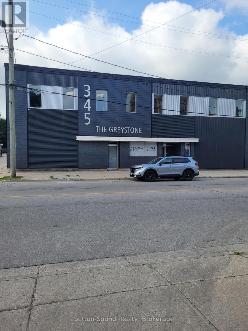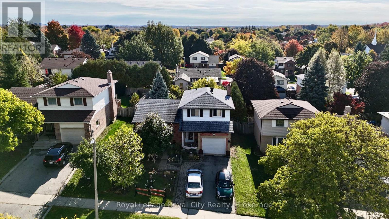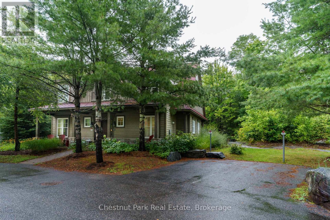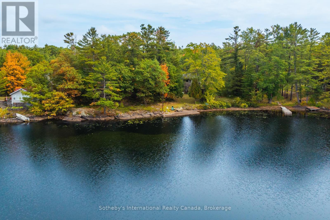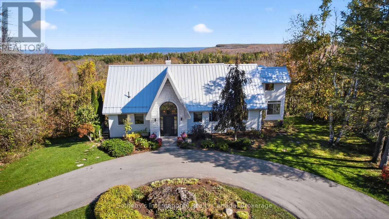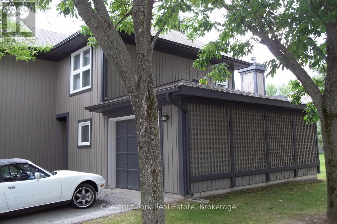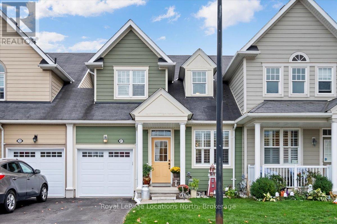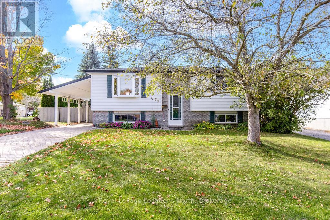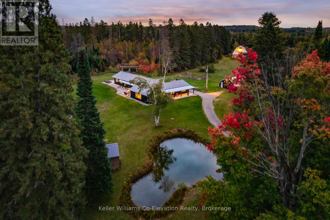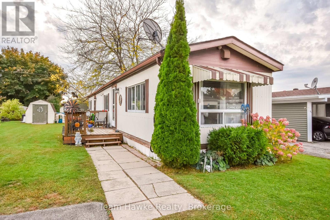406 Dominion Avenue
Midland, Ontario
Welcome to 406 Dominion Ave. Discover timeless character and thoughtful updates in this charming 3-bedroom, 2-bath century home, nestled on a quiet street in one of Midland's mature neighbourhoods. Just steps from the vibrant downtown core, you'll enjoy easy access to shops, restaurants, amenities, and the scenic shores of Georgian Bay. Inside, the home showcases soaring main-floor ceilings, original hardwood floors, and solid oak pocket doors that beautifully reflect its classic charm. The bright main-floor layout features a spacious living room and a formal dining area, perfect for family gatherings or entertaining. Upstairs, you'll find three comfortable sized bedrooms and a beautifully renovated 3-piece bathroom. Full of warmth and history, this home's wide baseboards and distinctive architectural details set it apart from modern builds. Outdoors, the fully fenced yard provides plenty of space to relax, play, or garden, while the single-car garage offers additional storage and potential with a little TLC. Brimming with character and history, this Midland gem is ready to welcome its next chapter. (id:37788)
Keller Williams Experience Realty
163 Grosvenor Avenue N
Hamilton, Ontario
Experience the joy of living in this charming detached 2-storey, 3-bedroom home in Hamilton's vibrant Crown Point neighbourhood. The heart of the home is a professionally designed kitchen (2021) featuring quartz countertops, marble tile backsplash, an anti-microbial copper sink, a trendy sliding barn-door, and new appliances including a gas range, stainless-steel hood fan -perfect for cooking, entertaining, and gathering with family and friends. With its historic character and thoughtful layout, this home offers comfort, versatility, and a true sense of place. Upstairs, three bright bedrooms provide a restful retreat, while the semi-finished basement adds flexible space for work, play, or hobbies. Outdoors, the professionally landscaped backyard invites relaxation, featuring a serene retreat with a natural gas hookup for BBQs and a custom-built enclosed garden currently enjoyed as a Catio. A private parking area and fenced yard add both convenience and peace of mind. Additional updates for modern living include natural wool carpeting on the stairs and upper hallway (2024), several new windows throughout and an unfinished/roughed-in second bathroom in the semi-finished bone dry basement, a new fence (2022), central air conditioning (2022), owned water heater, a fully equipped laundry room with storage cupboards with folding top, newer washer and dryer, and refreshed backyard landscaping (2025). This home blends century-old charm with contemporary comfort, just steps from Gage Park, schools, transit, trendy Ottawa Street (shopping, restaurants, and Farmer's Market), and the Hamilton Stadium, offering a lifestyle of both convenience and community. (id:37788)
Keller Williams Edge Realty
20 West 4th Street
Hamilton, Ontario
Amazing Opportunity on the Prestigious West Hamilton Mountain! Discover this beautifully updated, move-in-ready home nestled in a sought-after neighbourhood just minutes from Mohawk College. The spacious upper level features an open-concept living and family room—perfect for entertaining or relaxing with loved ones. The bright and generous lower level offers three bedrooms, ideal for maximizing rental income or creating the ultimate mortgage helper suite. Whether you’re an investor, first-time buyer, or downsizer looking to offset expenses, this property is the perfect fit. Set on an oversized lot with exciting development potential, this home offers both immediate comfort and long-term opportunity. The possibilities here are truly endless! (id:37788)
Exp Realty
39 Kenwood Crescent
Guelph, Ontario
Charming 4-Bedroom Bungalow in Guelph! Welcome to this spacious 4-bedroom, 2-bathroom bungalow, ideally located in a family-friendly neighborhood just minutes from Highway 6, shopping, playgrounds, schools, and more! The main floor features a bright and inviting living room with a large front window, seamlessly connected to the dining area—perfect for gatherings. The eat-in kitchen boasts granite countertops, ample cabinetry, and a walk-out to a backyard deck, ideal for outdoor entertaining. Three generously sized bedrooms on the main level each offer their own closet space. Downstairs, the 1 car garage offers an entry into the home where you'll find the fourth bedroom, a large recreation room, and plenty of storage. The laundry area includes a convenient stand-up shower and a 2-piece bath. With a few modern updates and your personal touch, this home offers incredible potential to become the perfect family haven. This property also features a durable steel roof, providing lasting protection and low maintenance for years to come. (id:37788)
RE/MAX Twin City Realty Inc. Brokerage-2
RE/MAX Twin City Realty Inc.
152 Blandford Street
Innerkip, Ontario
Every once in a while a home comes along that feels like the one you have been waiting for, and this century treasure reveals its heart in a kitchen designed for both luxury and life. From the moment you step inside, wide hardwood plank floors guide you through the main level where soaring 9 foot ceilings set a tone of space and elegance. The kitchen is the crown jewel, framed by a sculpted range hood, detailed ceiling work, and a full height quartz backsplash that reflects light with quiet grace. At the center stands a massive quartz island, both work surface and gathering place, where mornings start, evenings linger, and life flows with ease. The space is anchored by a professional style gas range with a pot filler above, paired with a counter depth fridge and quality dishwasher, all chosen to perform and impress. Two tone cabinetry balances warmth and contrast, quartz counters stretch wide, and a farmhouse sink sits beneath a bright window overlooking the yard. Glass doors open to a deck that extends living outdoors for summer dinners and morning coffee. The main level continues with a welcoming dining area and living room, each finished with timeless detail. Upstairs, three restful bedrooms pair with a convenient second level laundry. The primary suite is a retreat with a walk in closet and a striking coffered ceiling that adds calm, joined by a private ensuite with a tiled shower and refined fixtures. The main bath offers a deep tub with patterned tile that brings a touch of European charm. Tall ceilings, graceful trim, and abundant windows carry a sense of timeless character through every room. Outside, a massive shop stretches across the rear, offering space for ambition and imagination. Whether for a contractors base, creative studio, or storage, the CC zoning allows business uses and creates a rare chance to live and work in town. Renovated with precision, designed with thought, and finished with style, this is a true show stopper. (id:37788)
Century 21 Heritage House Ltd.
19 Mcknight Avenue
Waterdown, Ontario
Stunning 4-bedroom, 4-bathroom 2,575 sq. ft. home in highly sought-after East Waterdown. Designed with modern living in mind, this residence boasts a bright open-concept layout filled with natural light, soaring 9-foot ceilings, and elegant oak hardwood floors and tiles throughout, a completely carpet-free home. Main foyer opens into the huge living/dining area. Spacious mud-room with custom built-in closet and access to garage, me large eat in kichen reatures uparaded cadineury ana premium stainiess steel apprances peried lor dou everyady medis ani entertaining. Upstairs, you'll find spacious 4 bedrooms and three bathrooms and three baths including two with their own ensuites, including a luxurious 5-piece retreat and a stylish 4-piece washroom. The large backyard offers plenty of space for family gatherings, gardening, or simply relaxing outdoors. Ideally located close to top-rated schools, scenic hiking trails, and beautiful parks, this home blends comfort, style, and convenience in one exceptional package. The following updates were completed in 2019: Backyard Deck, Front Yard, Kitchen, Bathrooms, Hardwood on Second Floor, Second Floor Built-In Closets, Built-In Shelves on First floor and in-Basement Lighting. (id:37788)
RE/MAX Escarpment Realty Inc.
65 Dorchester Boulevard Unit# 44
St. Catharines, Ontario
Welcome to 65 Dorchester Blvd, Unit 44, a 3-bedroom, 1.5-bathroom condo townhouse nestled in the sought after North end of St. Catharines. Perfect for first time buyers, this well maintained home offers comfort, convenience, and low maintenance living. The spacious main floor features a bright living area, a functional kitchen with ample cabinetry, and a convenient 2-piece bathroom. Upstairs, three generously sized bedrooms provide plenty of space for family or guests, complemented by a modern updated bathroom. The finished basement adds versatile living space, ideal for a family room, home office, or recreation area. Step outside to a backyard deck, partially fenced and backing onto lush green space (common element), offering a serene setting for relaxation or entertaining. Located in a family oriented neighbourhood, this home is steps from schools, parks, and playgrounds, fostering a vibrant community feel. Enjoy proximity to amenities like Fairview Mall, Walmart, and a variety of restaurants, with easy access to the QEW for seamless commutes to the GTA, Niagara Falls or downtown St. Catharines. With its prime location, modern updates, and access to scenic Lake Ontario beaches nearby, this home is ready to be yours! (id:37788)
The Agency
3c Balsam Street
Innerkip, Ontario
Welcome to 3C Balsam Street, a brand new built freehold townhouse located in the heart of downtown Innerkip, just steps from the Innerkip Golf Course and minutes to Hwy 401. This 3 bedroom, 3 bathroom interior townhome is thoughtfully designed and constructed with two CMU party walls between units for enhanced sound protection - a huge bonus! The open concept main floor is filled with natural light from massive windows and features a modern kitchen with brand new appliances, ample counter space, and an eat-in island that flows seamlessly into the dining and living areas. Upstairs, the spacious primary suite offers a spa-like ensuite, while the additional bedrooms are generously sized with excellent closet space. The unfinished basement provides endless potential for customization. Outside, enjoy an asphalt driveway, private backyard with deck, and green space ideal for relaxing or adding a small garden. A perfect blend of style, comfort, and convenience in a sought-after location. (id:37788)
Corcoran Horizon Realty
324 Keewatin Avenue
Kitchener, Ontario
Move right into this 3 bedroom raised bungalow in desirable Grand River North. Features include a DOUBLE GARAGE parking for 4 cars ,double concrete driveway unique split entry open concept layout. The kitchen and dinette are open to the great room highlighted by the vaulted ceiling with skylight, corner gas fireplace and hardwood floor. Spacious primary bedroom has vaulted ceiling, double closets and built-in drawer cabinets. Lower level offers NEWLY RENOVATED REC ROOM, brand new flooring and fresh paint. There is a 3pc bath, laundry and utility room. Separate entrance from garage to the basement allows for endless possibilities for potential in-law or the perfect retreat for older teens. Recent upgrades include Carrier gas furnace and heat pump 2022, newer front door and door to garage, roof 2014. NO REAR NEIGHBOUR'S TREED WOODLOT IN BEHIND. Walk-out to the backyard deck, natural gas hook up for those summer BBQ'S. Great location for young families, park right across the road, handy to the Walter Bean Trail and Grand River. Easy commute to Guelph, Cambridge 401 commuter connection. This home is move in ready immediate possession is available. Call your Agent today to view. (id:37788)
RE/MAX Twin City Realty Inc.
115 Beechwood Forest Lane
Gravenhurst (Muskoka (S)), Ontario
Discover your next home in one of Gravenhurst's newest family-friendly communities! This brand new 4 bedroom residence offers modern comfort, thoughtful design, and an unbeatable location. The spacious primary bedroom features a walk-in closet and a large 4-piece ensuite, providing a private retreat at the end of the day. Enjoy year-round comfort with central air conditioning, efficient forced-air gas heating, and the convenience of a remote garage door opener. The deep backyard offers plenty of outdoor space, and the adjoining open area is soon to become a park-perfect for children to play and families to unwind. Located just minutes from downtown Gravenhurst, close to the public school and two beautiful beaches, this home blends small-town charm with everyday convenience. This brand new home is ready to welcome its first tenants-could it be the perfect fit for you? (id:37788)
Century 21 B.j. Roth Realty Ltd.
156 Charlton Street
Lynedoch, Ontario
Approximately 32 Acres with 18 Acres Workable and 12 acres of bush. 1.5 story Capecod style around 25 years old 3 bedrooms 2 baths 3 car garage. (id:37788)
Royal LePage Trius Realty Brokerage
9 Cheryl Avenue
Hamilton, Ontario
Welcome to 9 Cheryl Ave — an immaculate 2 + 1 bedroom home nestled in a quiet, family-friendly neighbourhood on Hamilton’s desirable East Mountain. This move-in-ready residence showcases exceptional pride of ownership with premium upgrades throughout. The full foundation has been professionally waterproofed with a battery backup system and comes with a transferable lifetime guarantee for peace of mind. All exterior windows and doors were upgraded with high-end products, and the entire home was re-insulated, including foam insulation in the basement. The main level features laminate flooring and a bright living space, with a jet tub in the bathroom, while the finished basement offers incredible versatility with a soundproofed bedroom and recreation room, a spa-like bathroom with heated floors, and a large laundry and utility area. Relax outdoors in your beautifully landscaped backyard complete with a hot tub, gas BBQ hookup, and garden shed — lawnmower and tools included! Additional updates include a new asphalt driveway (2021), a charming front porch deck (2020, freshly sealed), and a roof installed in 2016. Whether you're a growing family, downsizer, or investor, this home checks every box. Close to many amenities in the area including grocery, schools, parks, QEW, and more. (id:37788)
Martin Smith Real Estate Brokerage
802080 Grey Road 40
Chatsworth (Twp), Ontario
Over $200,000 in upgrades (+ labour), a winding driveway, lined with mature evergreens, leads to this private 4 bed, 2 bath log home set on a private 2-acre heavenly paradise, complete with a 30’ x 40’ workshop and a 24’ x 30’ garage. The 3,000 sq ft log home offers 3 levels of warm, inviting living space. Every detail has been enhanced, from in-floor heating on the main and lower levels to fresh paint, new lighting, and updated bathrooms. The kitchen has stainless steel appliances, an island ideal for casual meals, and a combined pantry/laundry room for added functionality. The dining area leads out to the backyard, where a covered patio offers the perfect place to relax and watch sunsets. The main floor has a comfortable bedroom and a 3-piece bath. Upstairs, an open loft provides endless possibilities, perfect for another bedroom, den, or home office. The primary bedroom features vaulted ceilings, scenic views, and a walk-in closet. A 4-piece bath with a jacuzzi tub and separate shower completes the upper level. The fully finished basement has a large rec room, another bedroom, in-floor heating and a wood stove. Whether used as a home theatre, gym, playroom, or additional living space, the lower level is ready to adapt to any need. Outdoors, the 30’ x 40’ workshop is finished with pine shiplap, a 10’ x 9’ roll-up door, and a ceiling-mounted forced air gas furnace. The 24’ x 30’ 2 car garage includes a wood stove and ample space for cars, and toys. A 24’ x 14’ lean-to adds even more room for storage. Enjoy your private paradise adorned with apple trees, grapevines, landscaped gardens, an 8'x8 garden shed, a play structure, horseshoe pit, and a farm-style rail fence with birdhouses. Infrastructure is solid, with 200-amp service to the home and 100 amps each to the garage and workshop. The wiring to a separate panel is already installed and ready for a backup generator system to be connected. All garage doors feature automatic openers for ease and convenience. (id:37788)
Keller Williams Innovation Realty
7721 Parkview Crescent
Niagara Falls, Ontario
Welcome to 7721 Parkview Crescent! This stunning and meticulously maintained 3 bedroom, 2-bathroom raised bungalow is a true showstopper! Step inside to discover a fantastic open-concept main floor, perfect for entertaining and everyday living. Natural light pours throughout this home. The spacious second-level primary retreat offers a private sanctuary, complete with a walk-in closet and a beautiful 4-piece ensuite. Two additional generous bedrooms on the main level provide plenty of space for family or guests, along with ample storage throughout. The bright and inviting lower level features large windows, an office, an oversized rec room with a cozy gas fireplace, additional storage, and a convenient walk-up to the back yard ideal for in-law potential or multi-generational living. Enjoy the outdoors in the fully fenced backyard, which includes a large deck off the dining room, a patio for relaxing or entertaining, and a handy storage shed. Steps away from Preakness Park with playground, ball diamond, basketball courts and ice rink - perfect for kids and dogs to run and play year round. No stress or worries here - you will have complete peace of mind because this home is loaded with updates including: Kitchen (2023) Furnace (2024) A/C (2020) Roof (2018) Located in a highly sought-after neighborhood close to schools, parks, shopping, and quick highway access this home truly has it all. Don't miss your chance to own this beautiful family-friendly property! (id:37788)
The Agency
641 Limeridge Road E
Hamilton, Ontario
Discover a rare investment opportunity in a prime Hamilton Mountain location—complete with drawings for three future triplexes. This property combines immediate rental income with exceptional development potential, offering the best of both worlds for savvy investors or visionaries ready to build. The existing 4-bedroom home has been thoughtfully updated, blending functionality with inviting, contemporary charm. The bright, open layout includes a spacious living area, a well-equipped kitchen with generous cabinetry, and a finished loft perfect for a home office, studio, or creative retreat. With three-car parking plus a garage, there’s no shortage of space for family or tenants alike. The lower level provides additional flex space—ideal for storage, a fitness zone, or a future recreation room. Conveniently located just minutes from the LINC, public transit, schools, shopping, and major amenities, this property is perfectly positioned for both comfort and connectivity. Currently rented for $2,616.25 per month, it delivers strong, steady cash flow while offering the exciting prospect of a multi-residential future. Whether you choose to hold, enhance, or build, this is an address where opportunity meets potential. (id:37788)
RE/MAX Escarpment Realty Inc.
170 Southbrook Drive
Binbrook, Ontario
Welcome to 170 Southbrook Drive. A move-in ready 4-bedroom home in one of Binbrook’s most sought-after neighbourhoods! This lovely property offers the perfect family retreat with a private inground pool and a fully fenced backyard, ideal for entertaining or relaxing. Inside, you’ll find hardwood floors throughout, a spacious second-floor loft, and a fully finished basement complete with a 3-piece bathroom. Enjoy the convenience of a park directly across the street, creating a perfect setting for kids and families alike. This home truly combines comfort, functionality, and lifestyle. Book your viewing today! (id:37788)
RE/MAX Real Estate Centre Inc.
B - 29 Fourth Street W
Collingwood, Ontario
Annual rental - Utilities extra - Available DEC 1, 2025 - Gorgeous, 2 bedroom, 1 bath upper level apartment in downtown Collingwood, just steps to the many shops, restaurants and public transit. This unit has newer windows and additional insulation. The large living/ dining room area has a gas fireplace and large closet for storage. The kitchen offers touchless sink faucet with a soap dispenser, gas stove with electric oven, dishwasher and fridge. The 4-pce bath has porcelain tile and wrought iron accessories. The laundry room offers a sink, washer & dryer. 2 large bedrooms. The primary bedroom has a walkout to a deck. Unit has a whole home surge protector on the electrical panel. Lawn care & snow removal included. Heating is baseboard & gas f/p and air conditioner for the warmer months. 1 parking space for the tenant. Pictures from 2020 (id:37788)
RE/MAX Four Seasons Realty Limited
25 Wellington Street S Unit# 2312
Kitchener, Ontario
Brand New, Stylish 2 Bed, 2 Bath Corner Suite at DUO Tower C, Station Park. 769 sf interior + private balcony. Open living/dining with modern kitchen featuring quartz counters & stainless steel appliances. Many upgrades! Primary bedroom with extra large naturally lit ensuite. In-suite laundry. Parking & Locker included! Station Park amenities include: peloton studio, bowling, aqua spa & hot tub, fitness, SkyDeck outdoor gym, yoga deck, sauna &much more. Steps to schools,, shopping, transit, Google & Innovation District. (id:37788)
Condo Culture Inc. - Brokerage 2
29 Case Street
Hamilton, Ontario
**TWO DETACHED BUILDINGS** 2342 Total Livable Sq.Ft (1,532 Main + 810 Auxiliary Building/Studio) Top 5 Reasons You'll Love 29 Case Street: 1) Two Homes in One - A fully renovated 2-storey main home (1,140 sq ft Above Grade) paired with a detached 1,594 sq.ft (810 sq.ft +784 sq.ft) Auxiliary studio/workshop/garage, offering exceptional flexibility and income potential rarely found in this neighbourhood. Perfect for investors, entrepreneurs, or those seeking a unique live-work setup. 2) Modern Main Home - Bright open-concept layout featuring a stylish kitchen with granite countertops, stainless steel appliances, and a large island. Upstairs offers two spacious bedrooms, an updated 4-piece bath, and convenient second-floor laundry. 3) Finished Lower Level - Separate side entrance leads to a cozy family room and 2-piece bath, providing additional finished living space ideal for a home office, teen retreat, or potential secondary suite. 4) Rare Detached Studio/Workshop - This impressive studio plus insulated garage/workshop is a true standout. Features high ceilings, exposed brick and ductwork, industrial-style finishes, its own furnace, A/C, on-demand hot water, and 200-amp electrical. Includes a roughed-in kitchen and bath - an unmatched opportunity for creative professionals, hobbyists, or a future income-generating suite. 5) Prime Location - Situated on a quiet street close to parks, schools, restaurants, and transit. A rare opportunity to own a property combining versatility, character, and long-term value. Extras: Stainless steel appliances, washer, dryer, window coverings, ELFs. Some rooms virtually staged. RSA. (id:37788)
Exp Realty
18 Shady Glen Lane
Mono, Ontario
Country charm meets modern comfort at this serene 3-bedroom, 3-bath bungalow on 3.4 private acres, nestled in the heart of beautiful Hockley Valley, just 15 minutes to Orangeville or Alliston. Step inside to a bright, open living space designed to bring the outdoors in. The living room offers a walkout to one of several decks and sitting areas, perfect for relaxing or entertaining. Each of the two main-floor bedrooms also features its own walkout, creating a seamless connection between indoor comfort and the surrounding natural landscape. The main floor offers welcoming living and dining areas and a well-planned kitchen overlooking the property. Downstairs, the finished lower level provides flexible space for a family room, guest suite, or home office - complete with a convenient 2-piece bathroom. Decks (2025), A/C (2024). Outside, enjoy multiple decks and peaceful sitting areas for outdoor dining, morning coffee, or quiet reflection. Mature trees, open lawns, and a gentle stream make this property a private retreat in every season. Moments from Windrush Winery, Adamo Estate Winery, the Hockley General Store, the famous "Schitt's Creek" motel, and Hockley Valley Resort for skiing, golf, and spa escapes. 18 Shady Glen Lane, Mono - Relax. Entertain. Breathe. (id:37788)
Royal LePage In Touch Realty
35 Kingsbury Square Unit# 310
Guelph, Ontario
Welcome to 35 Kingsbury Square, Unit 310! A bright and spacious condo that offers comfort, style, and convenience. This is one of the best floor plan, featuring 2 bedrooms plus a den. The den, with elegant French doors, is perfect for a guest room or home office. Step into a large foyer with the den to your right and a full bath to your left. The open concept living and dining area is perfect for entertaining and leads to a generous balcony overlooking beautiful green space and forest views. The family sized kitchen includes a breakfast bar and comes fully equipped with a fridge, stove and dishwasher. In-suite laundry - stackable washer and dryer. The second bedroom is spacious with a large closet, while the primary bedroom offers a walk-in closet and a private ensuite with a walk-in shower. The building is approximately 5 years new and offers excellent amenities including two party rooms, a media room, a bike room, and a stunning lobby with a cozy sitting area and fireplace. This unit includes one parking spot. The location is ideal, close to Highway 6 and 401 with easy access to the GTA, Cambridge, Kitchener-Waterloo, and Hamilton. You’re steps from shopping, banks, restaurants, grocery stores, a medical center, library, and public transit with a direct bus to the University of Guelph. Available immediately. Bright, clean, and well maintained,a wonderful place to call home. (id:37788)
RE/MAX Real Estate Centre Inc. Brokerage-3
151 Reiber Court
Waterloo, Ontario
Immaculate, solid brick/stone bungalow located in Waterloo's sought after Beechwood Family Neighbourhood. Nestled on a quiet, private court with walking trails and natural parks. Custom built by Cook Homes with special consideration given to wheelchair accessibility, including open concept design, wide hallways & doors throughout the main floor. Nearly 2700 square feet of beautifully finished living space with 4 bedrooms, 3 full bathrooms and a fully finished basement. Meticulously maintained by the original owner offering modern comfort and traditional elegance. The 9' ceiling and the large transom windows on the main floor create an expansive and airy atmosphere throughout. The gourmet eat-in Kitchen features an abundance of cabinetry with beautiful granite countertops, 5 Stainless Steel appliances and large peninsula/breakfast bar that opens to vaulted ceiling Great Room/Dining Room and seamlessly connects to a tranquil landscaped rear yard oasis with huge 30 x 20 foot deck, decorative lattices and pergola with climbing plants and cascading water feature. Perfect for outdoor entertaining and peaceful relaxation. The spacious Primary Bedroom overlooks the backyard and includes well appointed 4 piece Ensuite and walk-in closet. The 2nd Bedroom has 2nd Ensuite privileges with wheelchair accessible shower and wide pocket doors. The fully finished lower level offers 2 additional Bedrooms and 3 piece Bathroom, cozy Recroom, wet bar/kitchenette, large Laundry Room, storage rooms, cold cellar and a convenient walkup to 2 car garage. Updates include freshly painted (2024) steel roof (2013) with transferrable warranty, furnace & AC (2019), new asphalt driveway for 4 cars (2025). Located minutes from Boardwalk shopping, groceries, transit, both Universities, Westmount Golf & Country Club, parks & schools. Offers a great lifestyle opportunity for families, professionals or downsizers looking for quality, low maintenance landscaping for maximum enjoyment with minimal effort. (id:37788)
RE/MAX Twin City Realty Inc.
25 West Avenue N
Hamilton, Ontario
Come check out this beautifully updated 4 Bedroom Home in Downtown Hamilton! On desirable West Ave, this home is near the centre of it all! Easy access to transit, work, restaurants and shopping, with a vibrant nightlife, and parks all around, there is nothing more you could want! with 4 large bedrooms, an Open-Concept Living/Dining room and a good-sized Kitchen, this home is ready for you to enjoy. Property is run by a phenomenal property manager, so all you have to do is move in and relax. All utilities are additional, and Room-sizes approx. Parking is additional, and NOT included. (id:37788)
RE/MAX Escarpment Realty Inc.
85 - 85 Laurie Crescent
Owen Sound, Ontario
Welcome to easy living on Owen Sound's east side! This 3-bedroom, 2-bathroom townhouse condo offers the perfect blend of comfort, convenience, and peace of mind. Ideally located close to Georgian College, East Ridge School, and the hospital, you'll love how effortless life feels here, whether you're a busy professional, a student, or simply looking to simplify your lifestyle. Step inside to find a welcoming layout with thoughtful updates throughout. New carpet adds comfort to the stairs and upper level, while the living room has been freshly repainted for a bright, refreshed feel. Other recent improvements include new insulation and some new drywall, adding to the home's overall comfort and efficiency. The space is warm and functional, offering plenty of room to relax, study, or spend time with family and friends. Out back, you'll discover a private deck that offers a peaceful spot to enjoy the view of the trees, and with no neighbours behind, it's your own quiet little escape. It's the perfect spot for a morning coffee, an evening unwind, or simply enjoying a little extra privacy. Low-maintenance living means more time for what matters most. Your affordable condo fees take care of the windows, doors, roof, lawn maintenance, and more, so you can enjoy homeownership without the hassle. Located just minutes from east side shopping, restaurants, and everyday essentials, this townhouse condo offers unbeatable convenience in a friendly, well-kept community. If you've been searching for a move-in ready home that combines value, comfort, and a great location, this is it! (id:37788)
Royal LePage Rcr Realty
741 25th A Street E
Owen Sound, Ontario
Welcome to this fabulous 5-bedroom, 2-bathroom raised bungalow located in one of Owen Sound's most popular east side neighbourhoods! You'll love the inviting feel from the moment you step inside, bright, stylish, and ready to impress. The spacious living room features a large picture window that overlooks the beautiful backyard, filling the space with natural light. A cozy gas fireplace adds warmth and charm, making it the perfect spot to relax with family or friends. The bright kitchen with its white cabinets is both functional and fresh, complete with stainless steel appliances and a built-in desk that's perfect for meal planning, recipe browsing, or keeping the family organized. The dining area opens to the backyard deck through sliding doors, making indoor-outdoor living a breeze, ideal for summer barbecues or quiet mornings in the sunshine. The large primary bedroom offers a peaceful retreat with a walk-in closet and a semi-ensuite bath. Two additional bedrooms on the main level provide flexibility for family, guests, or a home office. Downstairs, you'll find two more bedrooms, a second gas fireplace in the family room, and a walkout to the backyard, great for teens, extended family, or a cozy movie night. Outside, enjoy a private, tree-lined backyard perfect for play or relaxation. This home is just minutes from Notre Dame Catholic School, east side shopping, restaurants, and the Kiwanis Soccer Complex. With its lovely décor, thoughtful layout, and prime location, this one checks all the boxes for comfortable family living! (id:37788)
Royal LePage Rcr Realty
401 Winnebago Road
Huron-Kinloss, Ontario
Enjoy a quiet lifestyle in the beautiful lakeside community of Point Clark! This brick bungalow offers great appeal on a generous corner lot, just a short distance from Lake Huron. The impressive triple wide concrete driveway leads to an attached three-bay garage, with one featuring a 12-foot overhead door perfect for storing a boat, trailer, or extra vehicles. With over 1,700 square feet, this expansive two-bedroom home offers an impressive amount of space with an obvious option for a third bedroom and offers large windows, hardwood flooring, solid oak cabinetry, and built-ins. A heated backyard sunroom with walkout to the rear deck, along with a three-season enclosed porch, provide extra living space to enjoy. Granite kitchen counters are a modern touch, and the recent installation of 50-year lifetime shingles (2022) on the house and garages offers peace of mind for the next owner. Stay safe, secure, and comfortable through any outage with the peace of mind of a whole home Generac standby generator, automatically powering your home when you need it most! Experience the ease and comfort of single-level living in a manageable property. Tremendous potential for modernization. Located just 1 km from popular public beach access perfect for catching world-class sunsets and enjoying time by the lake. (id:37788)
RE/MAX Land Exchange Ltd.
1679 124 Highway
Whitestone (Hagerman), Ontario
Peaceful Country Living on 3 + Acres. Nestled among the trees, this charming home offers approximately 1,500 sq. ft. of comfortable living space on a year-round municipally maintained road-just minutes from Dunchurch and only 25 minutes to Parry Sound for additional shopping, dining, and hospital services. Step inside to find a bright, welcoming layout with a large kitchen and convenient access to a three-season porch-perfect for relaxing or using the outdoor clothesline. A back-door exit leads to the spacious yard surrounded by nature. The family room features a beautiful vaulted pine ceiling and large windows that fill the space with natural light, while the dining area includes sliding doors that open to your backyard oasis. The primary bedroom offers a 3-piece ensuite and a generous walk-in closet. The full-size basement is partially finished and ready for your ideas, featuring spray-foam insulation (2011) that provides excellent year-round temperature control and energy efficiency. Enjoy modern comforts such as air conditioning, surge protection on the 200-amp hydro panel, invisible fencing for your furry family members, a drilled well (approximately 250 ft), and a new propane furnace (installed 2017). The basement also provides a walk-out to the attached 1.5-car garage for convenience and extra storage. Located close to community amenities including the boat launch, Duck Rock General Store and Rockin' Duck Restaurant, nursing station, high-tech library, marina, LCBO, and place of worship. The Township of Whitestone offers endless outdoor recreation with walking, ATV, and snowmobile trails, beautiful lakes for boating and fishing, and a public beach for swimming. Nearby Parry Sound provides even more to enjoy-explore Georgian Bay by boat, take in scenic hiking trails, catch live entertainment at the Charles W. Stockey Centre for the Performing Arts, and enjoy excellent shopping and restaurants. Book your showing today-and don't forget to watch the video tour! (id:37788)
RE/MAX Parry Sound Muskoka Realty Ltd
105 Sugarhill Drive
Brampton, Ontario
Welcome Home to Comfort! This Absolutely Gorgeous Home Offers Privacy & Family Living! Beautifully Maintained Detached 2-Storey Home Featuring 4 Spacious Bedrooms & 3 Baths Perfect For Growing families! Enjoy a bright, open-concept layout with hardwood floors, California shutters, and plenty of natural light. The custom kitchen offers quartz countertops and backsplash, stainless steel appliances, and a sunny breakfast area that walks out to a private interlocked patio-ideal for family BBQs and outdoor entertaining. Relax in the cozy family room with a gas fireplace and stone mantle. Upstairs, the primary suite includes a walk-in closet and spa-inspired 5-pc ensuite. Upgrades include new roof (2021), new driveway (2021), and owned water tank. The unfinished basement with separate entrance provides great potential for a legal apartment or in-law suite. Absolutely Gorgeous Dream Home Shows Beautifully & Easily (id:37788)
RE/MAX Realty Services Inc M
15 Isabella Drive
Orillia, Ontario
Welcome home - this gorgeous 4 bed (or 3+office), 4 full bath townhome features main floor laundry, large primary bedroom with walk-in closet + 4 piece ensuite, fully finished lower level with rec room, bedroom, walk-in closet + 3 piece bath, loft bedroom with ensuite, plus a fully fenced yard with deck and hot tub. All within walking distance of Starbucks, Costco, Lakehead University, OPP and Hydro One. Parking for two vehicles. Available December 1st. (id:37788)
Century 21 B.j. Roth Realty Ltd.
182 Sweets Corners Road
Selkirk, Ontario
Lovingly maintained, Tastefully updated 2 bedroom, 1 bathroom Bungalow situated perfectly on desired 16.41 acre lot with a mix of manicured lawn & workable land all on quiet Sweets Corners Road. Great curb appeal with brick & complimenting sided exterior, back deck, oversized paved driveway, metal roof, attached garage, & bonus detached garage – perfect for hobbyist, workshop, or extra storage. The flowing interior layout features large principal rooms highlighted by updated eat in kitchen with tile flooring, formal dining area, large front living, back sunroom overlooking peaceful country views, 2 spacious bedrooms, 4 pc bathroom, & welcoming foyer. The finished basement includes rec room with gas fireplace set in brick hearth, laundry room, & ample storage. Conveniently located minutes to Lake Erie, Selkirk, Cayuga, & Dunnville. Relaxing commute to Hamilton, Niagara, & 403. Ideal for the growing family, those looking for main floor living, or the perfect hobby farm with room to design & expand. Rarely do properties with this acreage, size, & location come available. Experience the Haldimand Country Lifestyle. (id:37788)
RE/MAX Escarpment Realty Inc.
B - 129 Metcalfe Street
Centre Wellington (Elora/salem), Ontario
This charming two-level apartment is located in the heart of downtown Elora, offering beautiful views and plenty of character. Situated on the second floor, the unit features a recently renovated three-piece bathroom and includes convenient in-unit laundry. The upper level boasts a spacious bedroom or flex room with striking beamed ceilings, a kitchenette, and an additional renovated bathroom, providing a unique and versatile living space. One parking spot is available directly behind the building. Electricity is additional. (id:37788)
Royal LePage Royal City Realty
51 Farmcrest Avenue
Dysart Et Al (Dysart), Ontario
Smart Dual-Living Investment in Haliburton-By-The-Lake Includes Boat Slip Access to Haliburton's Only 5-Lake Chain Built in 2017, this custom, energy-efficient bungalow offers a rare combination of income potential, modern comfort, and flexible living design. Perfect for investors, multi-generational families, or anyone seeking a live-and-earn opportunity, this thoughtfully designed property adapts to your lifestyle and long-term goals. Set on a private, low-maintenance lot at the end of a quiet cul-de-sac, the home features two self-contained living spaces connected by a shared kitchen and laundry area - ideal for rental income, hosting extended family, or providing private guest accommodations. Each suite offers 2 bedrooms, a full bath, and bright open-concept living/dining areas with cathedral ceilings and walkouts to individual outdoor spaces. Suite 2 also allows for an easy conversion to a full kitchen, creating a completely independent unit if desired. Located in the sought-after Haliburton-By-The-Lake community, residents enjoy exclusive access to a private 2-acre park on Head Lake, complete with a boat launch, dock, picnic area, and firepit. Explore the five-lake Kashagawigamog chain, walk or bike to downtown Haliburton, or enjoy nearby trails connecting to Glebe Park and the Haliburton Sculpture Forest. With a drilled well, septic system, and high-efficiency propane furnace, this property is cost-effective, easy to maintain, and designed for versatility. Whether you're looking to generate steady rental income, accommodate extended family, or secure a long-term investment in Haliburton's thriving market, this is a smart and stylish opportunity to own in one of the area's most desirable lake-access communities. (id:37788)
Century 21 Granite Realty Group Inc.
51 Lakewood Country Lane
Northern Bruce Peninsula, Ontario
Here's an opportunity to enjoy country living in beautiful Lakewood Community. This custom built bungalow home - situated on over an acre and a half size lot (190 feet wide by 357 feet deep), offering plenty of privacy amongst the evergreens. As you enter into the home, you'll find an open concept living/dining/kitchen with an island counter in the kitchen. The kitchen cabinets are custom built. There is a nice propane fireplace in the living area and a walkout to a wrap around veranda - great area for the barbeque or to enjoy the serenity of nature all around. There are three bedrooms, a four piece bathroom; the primary bedroom has a three piece en suite. Hardwood flooring throughout the home and with ceramic tiles in both bathrooms. In-floor heating. Home has been meticulously cared for and shows very well. Property is nicely landscaped and with flagstone and paver stone pathways and walkways around the perimeter of the home. Shed for extra storage. Lakewood Community offers various hiking trails all around and a boardwalk to the 70 plus acre inland lake. A short drive to Black Creek Provincial Park where you can access the public sandy beach to enjoy swimming, and to watch some amazing sunsets. Amenities are also just a short distance away to Lion's Head for grocery shopping, library, marina, Lion's Head beach, hospital, clinic, and more. Property is located on a year round paved road. Rural services such as garbage pickup and snow removal are available. Taxes: $3027.00. Property makes for a great year round home or a four season getaway from the hustle and bustle. (id:37788)
RE/MAX Grey Bruce Realty Inc.
103 Patrick Street E
North Huron (Wingham), Ontario
INVESTMENT OPPORTUNITY: Prime 4-Plex in thriving Wingham, Ontario! Each of the four units features a practical and tenant-friendly layout 1: Spacious bedroom, 1 full bathroom, functional kitchen, comfortable living room & on-site laundry: a highly sought-after amenity providing convenience for all tenants and a reliable income stream. Dedicated parking: Includes 4 outdoor parking spaces, ensuring hassle-free parking for all residents. Excellent location: Situated in Wingham, known for its small-town charm, local amenities (hospital, shopping, schools, community complex), and strong community spirit. Wingham is part of the Municipality of North Huron, offering a blend of rural appeal and convenience. Turnkey Potential: A fantastic opportunity to secure a fully-rented or easily-rentable property with a proven history of demand. (id:37788)
Royal LePage Royal City Realty
A - 210 Wilson Street
Hamilton (Landsdale), Ontario
Welcome to Unit A at 210 Wilson Street - a spacious 1-bedroom plus den apartment offering over 1,000 sq. ft. of thoughtfully designed living space across two levels in the heart of Hamilton's vibrant Lansdale neighbourhood. The main floor features an inviting open-concept living area with a modern kitchenette equipped with a fridge, stove, butcher block countertops, and ample cabinetry. Upstairs, a large den on the third floor provides additional versatility-perfect for a home office, studio, or guest area. The bright bedroom offers comfort and privacy, while the updated 3-piece bathroom features a walk-in glass shower and porcelain vanity. Rent is all-inclusive, covering water, gas, and electricity for maximum convenience. Enjoy on-site card-operated laundry with tap-to-pay capability, high-efficiency central heating and A/C, and easy access to street parking and public transit. Ideally located just minutes from Centre Mall, the Claremont Access, and St. Joseph's Healthcare, this unit delivers the perfect blend of comfort, style, and urban convenience. (id:37788)
Century 21 Heritage House Ltd.
205 - 120 Huron Street
Guelph (St. Patrick's Ward), Ontario
Welcome to The Alice Block! This one bedroom with high ceilings is bathed in natural sunlight and offers an industrial vibe with contemporary accents in an historic building offering fabulous amenities: rooftop terrace with BBQ, lounge chairs, and fire bowl, music/games/lounge room, gym, party room with full kitchen, pet washing station, bike storage & EV parking space ($100/month). Available December 1st. Tenant pays utilities and dogs are welcome. (id:37788)
Exp Realty
212 - 39 Goodwin Drive
Guelph (Pineridge/westminster Woods), Ontario
2 bedrooms + Den executive Condo available immediately. Perfect for professionals, students or retirees. Excellent location in the South end of Guelph 2nd floor Suite with balcony Full kitchen with fridge, stove and dish washer, washer, dryer Walking distance to fine eateries, groceries, and all other amenities - Food Basics, Zehrs, Shoppers Drug Mart, Starbucks, Restaurants, Galaxy Cinemas, Guelph Public Library, Tim Horton's, all major banks etc., Bus to university and downtown at the door, Minutes to 401 and highway 6 Less than 5 minutes walk to Greyhound bus stop for commuters traveling to Toronto Great family friendly neighborhood Children's play area in the complex Amenity building has Gym available for residents use 1 designated car parking included. (id:37788)
Realty Executives Edge Inc
245596 22 Side Road
Meaford, Ontario
Where Rustic Beauty Meets Modern Luxury! Nestled on a quiet road and surrounded by mature trees, this fully renovated custom log home is a rare blend of rustic charm and modern luxury. Set on 1.4 acres, surrounded by forest with a southwest-facing backyard - perfect for veggie gardens and soaking in afternoon sun as it dances across the property. Steps from the Tom Thomson Trail - ideal for a peaceful evening unwind and just a 5-minute drive to the pristine waterfront at St. Vincent Park on Georgian Bay. Enjoy a true country setting, only 10 minutes to downtown Meaford and a short drive to Owen Sound for city conveniences. Every detail in this home has been thoughtfully considered. At the heart is a stunning designer kitchen in a warm earthy green, featuring top-tier appliances, smart tech, and custom cabinetry that flows seamlessly into the expansive dining room. Clever additions like integrated outlets, a charging cupboard tucked into the hidden pantry, and a second oven in the oversized island make this space both functional and beautiful. The dining room opens onto the back deck, perfect for entertaining. The living room impresses with cathedral ceilings, a dramatic statement light, and a floor-to-ceiling wood-burning stone fireplace - ideal for cozy après-ski evenings. Upstairs, the spacious primary bedroom offers a spa-like 3-piece ensuite with heated floors and custom cabinetry. Two additional bedrooms share a stylish 4-piece bath, with original hardwood floors flowing throughout the upper level. A striking metal staircase leads to the lower level - perfect for entertaining with a custom wet bar, pool table, surround sound wiring, and a sleek bathroom with heated tile floors. A fourth bedroom or home office adds flexibility. The oversized 2-car garage features heated floors, custom cabinetry, extra-tall ceilings, and a bonus second floor for a studio, gym, or storage. This is more than a home - its a lifestyle, where nature & luxury exist in perfect harmony. (id:37788)
Royal LePage Locations North
40 Shoemaker Crescent
Guelph (Willow West/sugarbush/west Acres), Ontario
A Little Bit of Character - and a Lot of Potential. If you're looking for a home in one of Guelph's nicest neighbourhoods - close to Costco, schools, parks, and everything you need - this one might just catch your eye. It's a true family area: quiet streets, friendly neighbours, and a location that's hard to beat.Now, if you visit this month, you'll probably be greeted by a few skeletons and pumpkins. Don't worry - those are just seasonal roommates, and they'll be gone faster than the Halloween candy. Beneath the decorations, what you'll find is a solid home with great bones and a layout that really works for family life.Unlike most side splits in Guelph, this one has a full basement - giving you more room to spread out, work from home, or host guests. There's even an extra bedroom down there (though you'll want to add an egress window if you're planning on sleepovers).Yes, some areas could use a little updating - but that's part of what makes this place such a great opportunity. You're not paying for someone else's "modern farmhouse" Pinterest experiment. Instead, you get to create the home you actually want, in a location people love.This is one of those homes that feels good the moment you walk in. (id:37788)
Royal LePage Royal City Realty
501 Glen Abbey Way E
Seguin, Ontario
Enjoy carefree living at this exceptional four seasons resort property in Muskoka. Fractions E & F offering 6 fixed weeks and 6 rotating weeks each year. Beautifully appointed open concept living with four bedrooms and 4 bathrooms. Cathedral ceiling in the Great Room, spacious Muskoka Room and beautiful stone fireplace. Steps away from all the amenities that Rocky Crest has to offer with restaurants, outdoor trails, Kids Club, boating, two swimming pools, exercise pavilion and tennis courts. Not to be forgotten the prestigious Rocky Crest Golf Club with an impressive back drop of granite and lake vistas and 18 spectacular holes included in your purchase. Property taxes are INCLUDED in the monthly condo fees, and NOT in addition to the monthly fees. Monthly fees are $647.61 per fractilon per month. (id:37788)
Chestnut Park Real Estate
1144 South Morrison Lake Road
Gravenhurst (Morrison), Ontario
A rare offering on beautiful Morrison Lake in Muskoka within 1.5 hours of the GTA! Situated on a year-round, municipally maintained road, two parcels are being sold together, totaling 91.5 acres. On the water, you'll find a home on roughly 2.25 acres of level land with mature trees, privacy, 225 ft of waterfront with northwest exposure, and deep water. At the waters edge, you'll find a concrete platform that presents its own foundation for future waterside enjoyment. This parcel offers over 500 ft of road frontage and features a nearly 2,000 square foot, two-storey home with an unfinished partial basement, constructed entirely of concrete block from foundation to roof. The dwelling requires a complete renovation, presenting an excellent opportunity to reimagine this solid structure or choose to start anew on a premium lot. Across the road lies 89 acres of vacant land with over 650 ft of frontage on South Morrison Lake Road, offering potential for future development or severance (buyers to verify with the Township). Total taxes for 2024 for both parcels was $4667.08. Well record available. This is an Estate Sale and due to multiple parties involved, offers will be held and must be submitted prior to Monday, November 3rd at 9:00am. Reach out to your Realtor for further information and instruction. (id:37788)
Sotheby's International Realty Canada
589374 19 Grey Road
Blue Mountains, Ontario
For the discerning buyer seeking privacy, luxury, and proximity to Ontario's premier skiing and golf, this private country estate offers an exceptional lifestyle opportunity. Perched on approximately 5.6 scenic acres within an exclusive enclave of only three properties, located just minutes from private ski clubs, Blue Mountain, fine dining, and the Bruce Trail. From the moment you step inside, you'll be captivated by breathtaking, uninterrupted views of Georgian Bay and the Niagara Escarpment from virtually every window. Designed for both relaxation and entertaining, the open-concept layout features soaring vaulted ceilings in the Great Room, heated floors in the sunroom, and a seamless blend of comfort and sophistication throughout.This home offers five spacious bedrooms, a lower-level walk-out, two fireplaces (wood-burning & electric), a climate-controlled wine cellar, sauna, steam shower and hot tub, making it equally suited as a luxurious weekend escape or a full-time residence. Whether you're hosting après-ski gatherings or enjoying quiet evenings with family, this retreat delivers the perfect balance of rustic charm and refined elegance.Showings by appointment only. (id:37788)
Sotheby's International Realty Canada
387 Mariners Way
Collingwood, Ontario
Enjoy ski season in comfort and style with this beautifully upgraded and redecorated Garden Home in the prestigious Lighthouse Point community. This spacious three-bedroom plus den residence offers plenty of room for family and guests, comfortably sleeping up to eight with two queen beds, two twin beds, and a futon in the den. Soaring vaulted ceilings and a cozy wood-burning fireplace create the perfect après-ski atmosphere, while three full bathrooms and an attached garage add convenience to your stay. Just a short walk from the Lighthouse Point recreation centre, you'll have access to an indoor pool, games room, and fully equipped fitness centre--ideal for relaxing or staying active after a day on the slopes. Available from mid-December to mid-April, this inviting home is the perfect winter escape. Utilities are extra. Don't miss your chance to experience ski season at its best. (id:37788)
Chestnut Park Real Estate
21 - 21 Appalachian Trail
Wasaga Beach, Ontario
Located on the east end of Wasaga Beach, this charming New England Village home offers a low-maintenance lifestyle with all the perks - a garage, fenced backyard, and main floor primary bedroom.Welcome to 21 Appalachian Trail - just 5 minutes from all major amenities and a quick 30-minute drive to Barrie. Inside, you'll love the spacious eat-in kitchen with double-stacked cabinets and a walkout to the back deck, perfect for summer BBQs and morning coffee. The bright living room features vaulted ceilings adds plenty of space to entertain. Upstairs, the versatile loft space makes an ideal home office or reading nook.The partially finished basement adds even more living space with a rec room/games area and a workshop or storage zone. Located close to a playground, and shopping, this home blends comfort and convenience. (id:37788)
Royal LePage Locations North
677 Bayview Drive
Midland, Ontario
This raised bungalow sits on a desirable corner lot in a quiet Midland neighbourhood, offering 3 bedrooms and 2 bathrooms. The freshly painted main floor features a bright and open layout, perfect for family living. The kitchen is classic white with lots of cupboard and counter space. The large window over the sink looks out over the private backyard giving a great view while working away. The dining area offers a walk-out with newer sliding doors with built in blinds, to a two-tiered deck that overlooks the backyard. The dining room opens into the family room with a large bay window giving lots of light/ The cozy lower level family room showcases warm pine wainscoting, creating a great space to relax. Recent updates include a brand-new tankless hot water system (October 2024), gas BBQ hookup, and new laminate flooring and ceiling tiles on the lower level. Enjoy added convenience with laundry on the lower level, a carport with a second storage shed, plus a fully fenced yard with an additional garden shed for tools or toys. The interlock driveway and walkway add curb appeal and low-maintenance charm. Close to schools, parks, shopping, and Midland's beautiful waterfront - this move-in-ready home is perfect for families or downsizers. This home is great value and won't last long! (id:37788)
Royal LePage Locations North
1076 Beaver Lane
Springwater, Ontario
"The Winding Rivers Estate" has it all, privacy, location and acreage. This one of a kind state of the art Contemporary Home is a lifestyle retreat sitting on nearly 100 acres, this extraordinary property offers the perfect blend of peaceful living, recreational opportunities, and income potential. The land features open, treed and cleared productive farmland, and is surrounded by managed forest. A gated private drive crosses a bridge over Matheson Creek, winds past a spring-fed pond, and leads to over 3000 sq ft of luxury living space bordering Willow Creek. Sunlight pours into every inch of the home through the expansive windows and doors designed to frame the fabulous outdoor views. The amazing chef's kitchen comes complete with Sub Zero/Wolf and Viking stainless steel high end appliances a huge island and rustic high end finishes. The radiant in-floor heating, rustic wood beams, multiple fireplaces and custom touches throughout blend style with timeless looks. The 36x48 ft. two level hip-roof barn with space for 7 large stalls, has a free-span loft, concrete floor, hydro and water. The paddocks, run-in shed, and riding ring invites possibilities from equestrian pursuits to creative projects. Explore the large network of private trails weaving through the creeks and streams throughout the entire property; ideal for ATV or horseback riding, hiking or cross country skiing. A 24x60 ft greenhouse makes it easy for the avid gardener to spend hours cultivating their own indoor gardens. The gardens, wood and pump houses, plus wood and propane boilers, offer self-sufficiency in this agricultural zoned estate with a rare blend of natural beauty, long-term value, and exceptional privacy. Whether you're seeking a family retreat, hobby farm or simply space to breathe this is a property that delivers. Just 10 mins to Barrie, 15 to Horseshoe Valley and Vetta spa, golfing, skiing, and major highways, just imagine the endless possibilities that await in this remarkable estate. (id:37788)
Keller Williams Co-Elevation Realty
48 Northland Drive
Midland, Ontario
A great opportunity to downsize your home and move into this clean and comfortable mobile home in Midland. Located in Smith's Camp, a community on the shores of Little Lake, this two bedroom home has an open concept layout with updated flooring throughout. Everything is on one level. Easy access to walk the trails of Little Lake Park, access to public transportation at the entrance, and a walking trail to Walmart. This location features plenty of outdoor living space as well, plus two storage sheds. Gas heat. Don't miss out. (id:37788)
Team Hawke Realty

