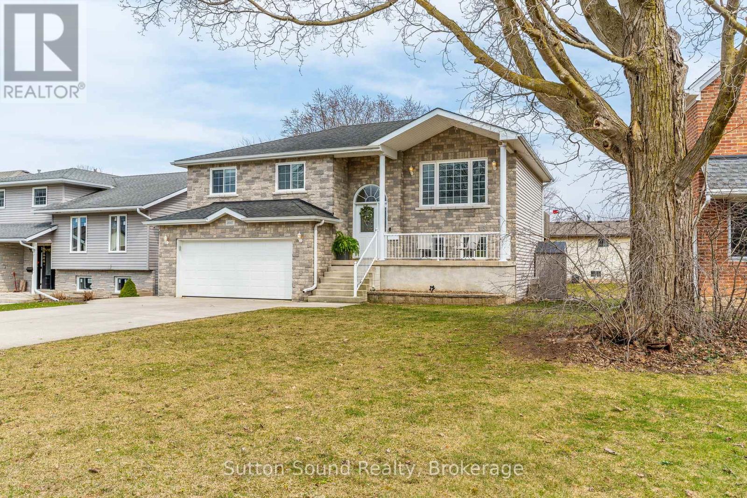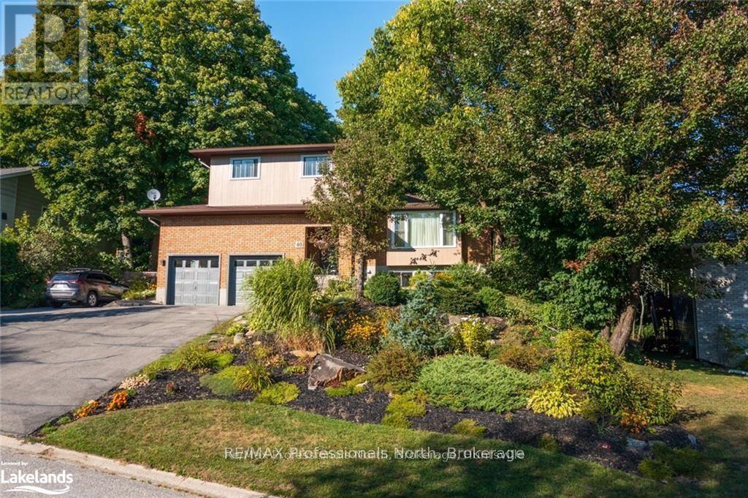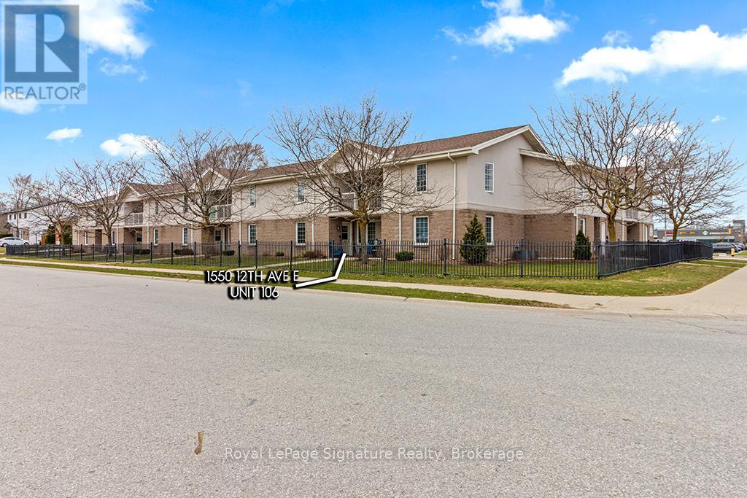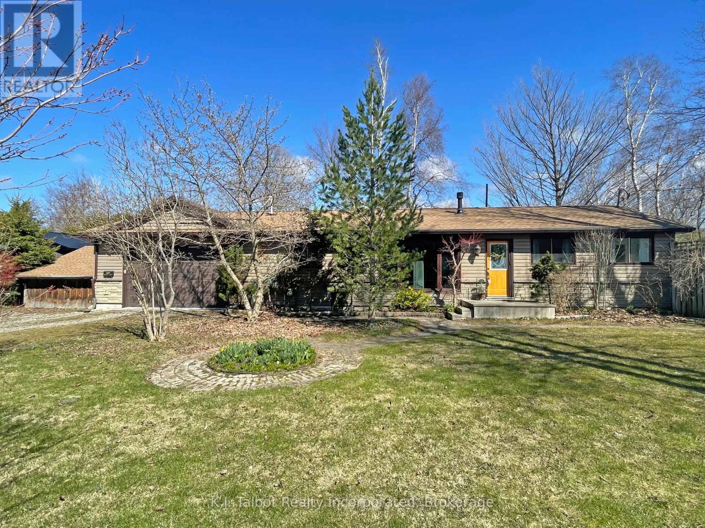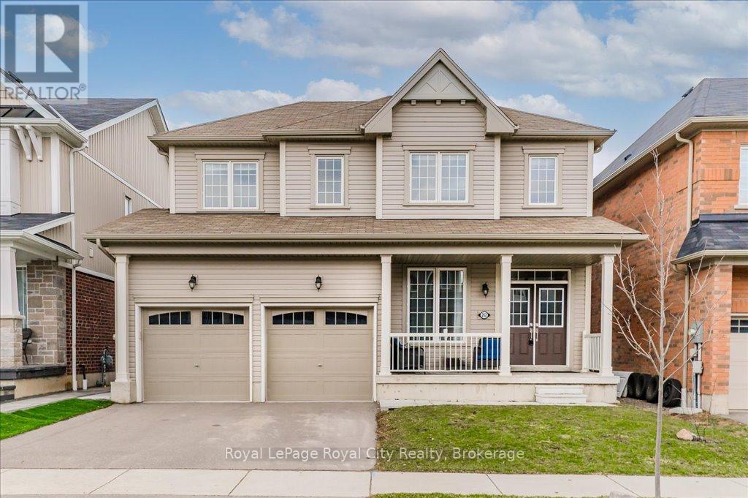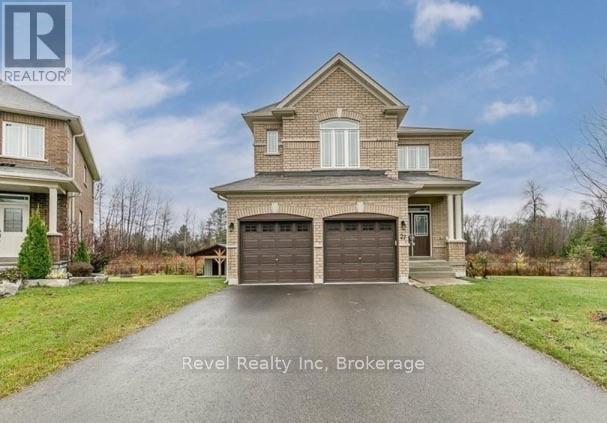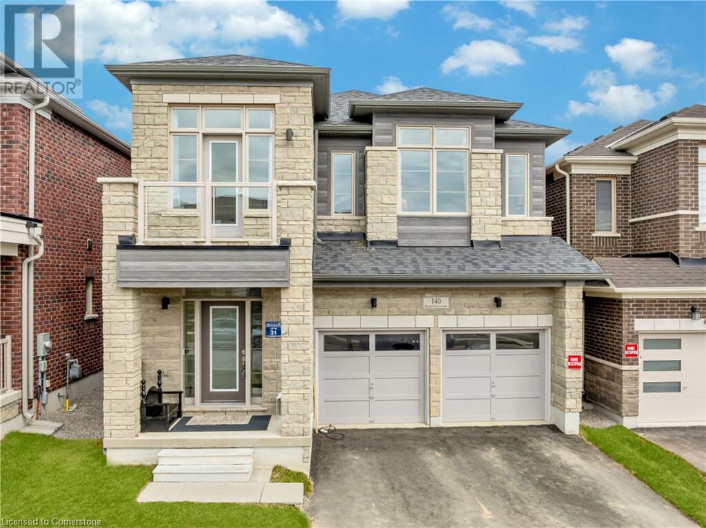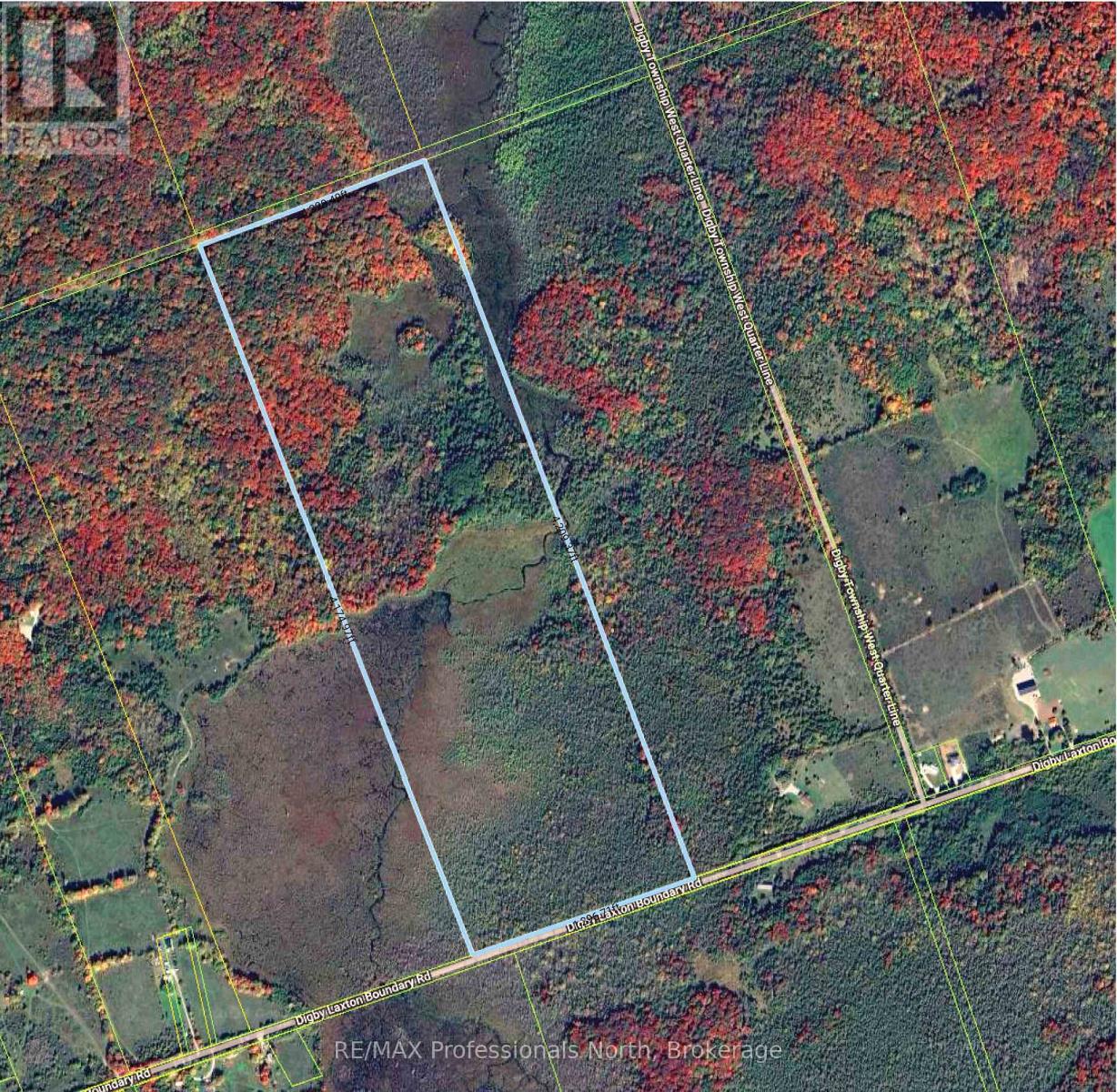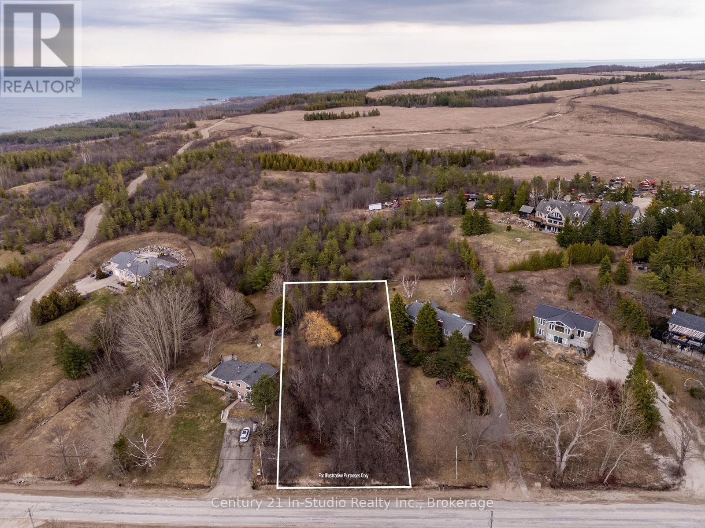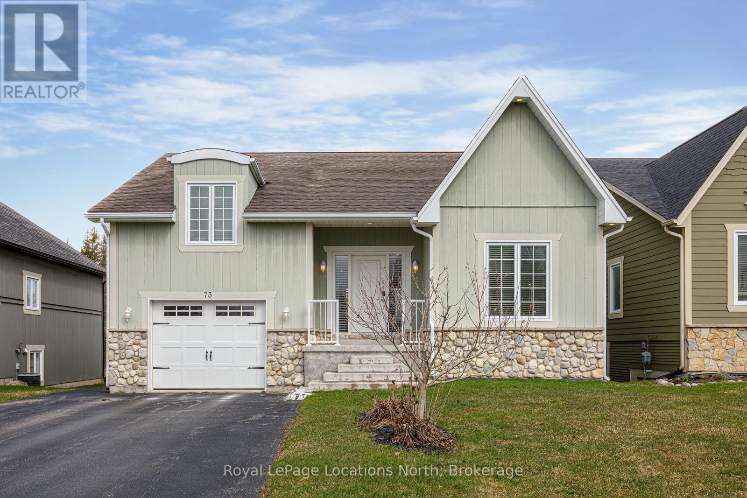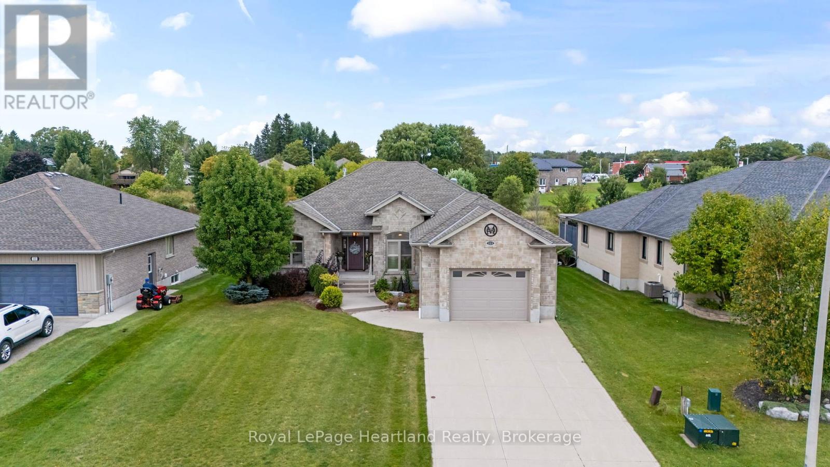2007 7th Avenue E
Owen Sound, Ontario
Welcome to this meticulously maintained 4-bedroom family home offering exceptional comfort, functionality and versatility. Ideal for multigenerational living or income potential $$$ with the standout private in-law suite that features a custom galley kitchen, full bathroom, bedroom and cozy family room with a Napoleon gas fireplace. Enjoy added peace and quiet with Rockwool Safe 'n' Sound insulation between the lower and upper levels. The main level boasts hardwood flooring throughout, creating a warm, cohesive living space. The updated main bathroom offers modern style and convenience with ensuite privileges to the primary bedroom that boasts a large walk-in closet. Two additional main floor bedrooms. This home delivers on storage and utility, with spray-foam insulated under-porch storage, shed, and under-stair storage. The double car garage features epoxy floors, a side mount Smart garage door opener and interior access. Additional upgrades include: Central vac system, Gutter guards for low-maintenance exterior care, 200 amp updated panel with pony panel to utility room, Air exchanger with humidistat for a healthy indoor environment. Prime Eastside location within close proximity to local schools, Georgian College, the Hospital, shopping, restaurants, parks and the scenic Niagara Escarpment. This move-in-ready home is a rare find with thoughtful upgrades, ample storage and a flexible layout that works for a variety of lifestyles. Don't miss your chance to make it yours! Call your Realtor today. (id:37788)
Sutton-Sound Realty
40 Glenwood Drive
Huntsville (Chaffey), Ontario
Beautiful Glenwood subdivision, a sought-after established subdivision in Huntsville which is close to everything Huntsville has to offer. Including shopping areas, restaurants, ski hill, hospital, schools. Even has it's own playground! This warm family home offers 4 bedrooms, 3 baths separate formal living room with gas fireplace, family room and additional rec room. Forced air gas furnace, gas fireplace and kitchen range, FIBE internet, and municipal services. Wonderful kitchen with warm wood accents overlooks a terrific backyard with rock outcroppings and total privacy. The 1/2 acre lot is well treed and with 66' road allowance and adjoining acreage in behind, you are guaranteed to feel like you are in the country. From the front, you have panoramic views of Fairy Lake! Gazebo on back deck to enjoy the evenings. Bright basement is partially finished with a rec room with wet bar, another full bathroom, and has loads of storage. (id:37788)
RE/MAX Professionals North
106 - 1550 12 Avenue E
Owen Sound, Ontario
Welcome to Dominion Terrace, an affordable condominium community conveniently located on the east side of Owen Sound! This ground-level, two-bedroom unit offers both a front entrance and direct access from the parking area making coming and going a breeze. Step inside to find a bright, open-concept living and dining space, complete with a white kitchen that provides plenty of cupboard storage and counter space. The in-suite laundry and generous storage area add to the everyday convenience. Enjoy your morning coffee or unwind in the afternoon on your outdoor patio. The spacious primary bedroom is large enough for a king sized bed & features a double closet, while the second bedroom easily adapts as a home office, guest room, or den with cupboards for additional storage. Economical condo fees, forced-air electric heating, and central air ensure comfort and affordability year-round. Located near grocery stores, restaurants, public transit, Georgian College, and the hospital, this condo is perfectly situated for retirees, busy professionals, or students. Don't miss this opportunity to enjoy low-maintenance living in a well-maintained building! (id:37788)
Royal LePage Signature Realty
82092 Elm Street
Ashfield-Colborne-Wawanosh (Colborne), Ontario
Dreaming of a year-round cottage or a home near the lake? This property might be perfect! Located in a private beachfront community on Lake Huron, it's just a short drive from Goderich's amenities. This one-level home is full of potential and appealing features, including an attached 1.5 car garage and a storage shed with electricity. Inside, you'll find three bedrooms, a four-piece bathroom, and a spacious, open-concept family room, kitchen, and dining area, plus a convenient back mudroom and laundry room. Enjoy easy access to the outdoors with garden and patio doors leading to the back and side decks. The home is equipped with forced-air gas heat, ductless heating/cooling, a freestanding fireplace, a private drilled well, a full Generac generator, and vinyl windows. Nestled on a large, scenic lot, you're only steps away from the beach. (id:37788)
K.j. Talbot Realty Incorporated
262 Dolman Street
Woolwich, Ontario
This exceptional family home is nestled in a highly sought-after, newer subdivision where timeless design meets everyday functionality. With lush greenspace, a pond, and the Grand River as its backdrop, this residence offers the serenity of nature with the convenience of nearby schools, parks, and scenic walking trails. A welcoming covered front porch sets the stage for what awaits inside- a home that is both spacious and bright, thoughtfully designed with family living in mind. The main level unfolds with a graceful flow, beginning with a formal living room that features hardwood flooring, a gas fireplace, and expansive windows that frame breathtaking views of the natural landscape beyond. The heart of the home is the stunning kitchen, where crisp white cabinetry, modern appliances, and a central island with a breakfast bar create a space that is as beautiful as it is functional. Adjacent to the kitchen, a versatile office nook adds convenience- ideal as a home workspace, additional pantry area, or even a charming coffee bar. The open kitchen and dining arrangement creates a space that is perfect for both casual family meals and entertaining. Sliders lead to a great-sized upper deck, where you can enjoy your morning coffee or evening sunsets with uninterrupted views of the greenspace. A stylish powder room and a practical mudroom with interior access to the double garage complete the main floor. The 2nd level offers 4 spacious bedrooms, including a luxurious primary suite with a large walk-in closet and a 4pc ensuite boasting a soaker tub and separate glass-enclosed shower. A 4pc bathroom and upper-level laundry room add ease to the everyday routine. The unspoiled walk-out basement presents endless possibilities, whether you envision a custom recreation space, additional bedrooms, or a private in-law suite. Offering the perfect blend of elegance, comfort, and thoughtful design, this home is a true gem! (id:37788)
Royal LePage Royal City Realty
27 Pearl Street
Wasaga Beach, Ontario
Luxury Meets Lifestyle at 27 Pearl Street! This beautifully designed 4-bedroom, 4-bathroom home offers the best of Wasaga Beach livingjust minutes to the beach and golf course. Step inside and be wowed by soaring 10-foot ceilings, sun-filled living spaces, and a modern open-concept layout thats perfect for both everyday comfort and entertaining. Enjoy the convenience of a double-car garage with inside entry, main-floor laundry, and an unfinished basement full of potential. The backyard is your private escape, with peaceful ravine views and morning sunrises that make every day feel like a retreat. Whether you're growing your family or settling into your dream home, this one checks all the boxes. Move-in ready, in a prime neighborhood, and packed with potentialdon't miss your chance to make it yours! (id:37788)
Revel Realty Inc
140 Bloomfield Crescent
Cambridge, Ontario
Welcome to 140 Bloomfield Crescent, Cambridge in the prestigious Hazel Glenn community. Set on a premium ravine lot, this brand-new 2024-built home is not just a house — it's a lifestyle. Backing onto lush green space with NO REAR NEIGHBOURS, all within minutes of Highway 8 & Cambridge’s charming downtown. Architecturally designed elevations showcase a beautiful blend of stucco, natural stone, clay brick, giving the home a timeless curb appeal. Step inside & feel the difference. From the soaring 9Ft Ceilings Both on the MAIN & UPPRER floor to the elegant solid wood doors, wide trim & ENGINEERED HARDWOOD FLOORING, this home is built to an uncompromising standard rarely found today. With over 3,000 sq ft of beautifully finished space, the open-concept Featuring sunlit living & dining areas which are expansive, with coffered ceilings ideal for both relaxed family living & elegant entertaining. The cozy family room, with a sleek electric fireplace, invites you to gather & unwind. Kitchen features crisp white cabinetry, premium stainless steel appliances & an oversized island. A private deck overlooks the tranquil ravine, offering a picture-perfect setting. The dedicated main floor office provides a quiet, inspiring space to work from home. Main Floor laundry & 2pc Powder room completes the main level. Upstairs, the primary suite boasts a grand double-door entrance, a large walk-in closet & a spa-like 5pc ensuite with designer finishes. 2 additional bedrooms each have their own private ensuites, with one featuring a balcony retreat. The remaining two bedrooms are connected by a Jack-and-Jill bathroom, making this home ideal for families of all sizes. The unfinished walkout basement offers endless potential: a home theatre, gym, in-law suite or entertainment hub, choice is yours. Located just 3 minutes from Cambridge’s vibrant core, you’ll have convenient access to a full range of urban amenities. Don't Miss this amazing opportunity, Schedule your private showing today. (id:37788)
RE/MAX Twin City Realty Inc.
0 Laxton Boundary Line
Kawartha Lakes (Laxton/digby/longford), Ontario
126 Acres of "Good High Hardwood Forest" as noted on the survey sketch. About 40 acres at the back of the lot is Hardwood. Spruce and Cedar are noted as being at the front of the acreage. There is a steam flowing through the lot mid way back. Own your own hunt camp property with development potential. South of Hwy 503 (Monck Road) between Orillia and Norland. West of Head Lake. (id:37788)
RE/MAX Professionals North
11 - 158 Victoria Street S
Arran-Elderslie, Ontario
Clean and updated townhouse style apartment with two bedrooms. Both have closets. Unit has a split entry with stairs going up to the kitchen/dining and living-room areas with an enclosed utility closet that accommodates the hot water heater and has washer/dryer hookups. Bathroom is located between the two bedrooms on the lower level. Nicely updated and clean, this unit is located close to the Rail Trail in Paisley with all amenities close-by including restaurants, post office, convenience and grocery stores and more. This is a very active growing and glowing community. ** Walkthrough has Units 10 AND Unit 1 as examples. This unit is very similar to unit 10 which has the same floor plan. (id:37788)
Coldwell Banker Peter Benninger Realty
Lot 10 2 Concession
Meaford, Ontario
A stunning setting to build your dream home, offering picturesque views of the valley and rolling hills and distant views of the water. Ideally located between Meaford and Thornbury, this property combines peaceful country living with easy access to all the amenities and charm of both towns. (id:37788)
Century 21 In-Studio Realty Inc.
73 Findlay Drive
Collingwood, Ontario
Welcome to this spacious and immaculate custom bungalow in a prime location backing onto greenbelt! Offering an open-concept floor plan that perfectly blends comfort and style. The heart of the home is a bright island kitchen featuring crisp white cabinetry, abundant pot lights, and plenty of counter space. This home boasts 2+2 bedrooms and 2.5 baths, with gleaming hardwood floors throughout the main level. The inviting living room centres around a cozy gas fireplace. Walk-out to a large private deck with sleek glass railing perfect for relaxing or entertaining outdoors.The main floor primary suite offers a walk-in closet and an en-suite bathroom for your retreat at the end of the day. You'll also find a convenient main floor laundry room with inside access from the garage. There is a partially finished loft space above the garage which provides the perfect spot for storage, a playroom, studio, or creative escape.The fully finished lower level is designed for both functionality and fun, with a massive family room, two additional bedrooms, a full bathroom, and a versatile gym or home office. French doors open to a lower walk-out, bringing in natural light and providing easy access to the backyard. Nestled in an upscale and friendly neighbourhood, this home is close to top-rated schools, scenic parks and trails, skiing, beaches, and golf courses. (id:37788)
Royal LePage Locations North
221 John Street
Minto, Ontario
Welcome to Your Forever Home. This meticulously maintained & designed custom built home offers the perfect blend of luxurious & functional living. The main floor boasts a bright & airy entry allowing for a welcoming atmosphere for family & guests to gather in the spacious open concept main hub of the home. The Kitchen is a Chef's Dream with built in s/s appliances including under cabinet freezer drawers & space for your wine cooler, endless custom cherry cabinetry & an island big enough for the whole family to gather around, not to mention the massive walk in pantry. Enjoy soaking in the quiet outdoors from your spacious covered back deck with glass sliders to your executive primary as well as access directly to the kitchen&dining room & on the cooler days cozy up by the fireplace in the Enclosed Sun Porch with an attached 2 pc bath & office/storage room. Gas fireplace with stone feature and wood mantle adds both style & warmth to the main living room. Your executive primary wing is complete with a massive walk-in closet, custom built ins & secondary closet & leads you into a 4 pc spa like ensuite w/ gorgeous tiled walk in shower with built in seat for ease of access at all mobility levels. Main floor laundry, 2nd bedroom & 4 pc bath complete the main floor. The finished lower level provides additional luxurious entertainment & living space or inlaw suite w/ kitchen/wet bar rough ins, an additional 2 bedrooms & 3 pc bath. Over 3500 square feet of beautifully finished living space, backup generator & heated garage are just a few of the added bonuses of this stunning & unique home. The property is located in the charming town of Harriston within walking distance to local amenities such as restaurants, community centre, arena, playgrounds, school & more. The neighbourhood is known for its safety and suitability for families and pets where your neighbours know your name. You don't want to miss out on the rare opportunity to own your Forever Home at 221 John St Harriston (id:37788)
Royal LePage Heartland Realty

