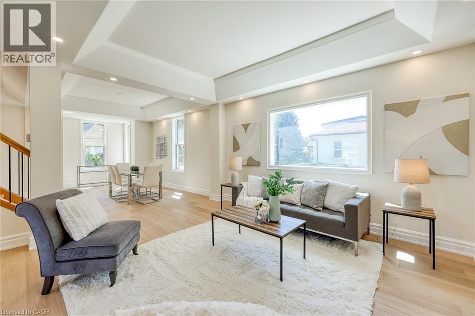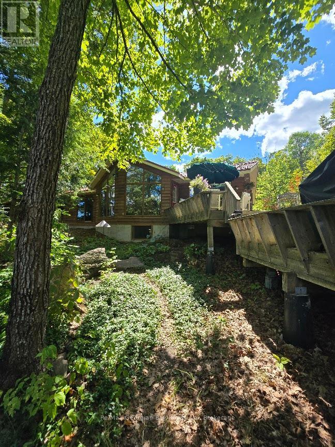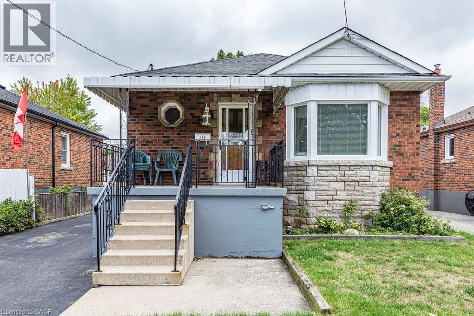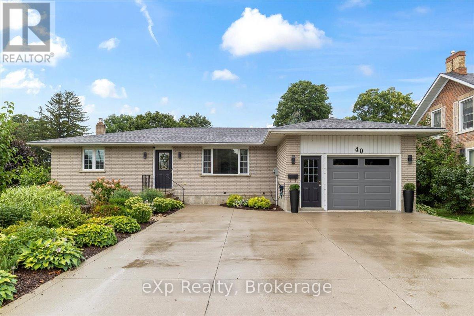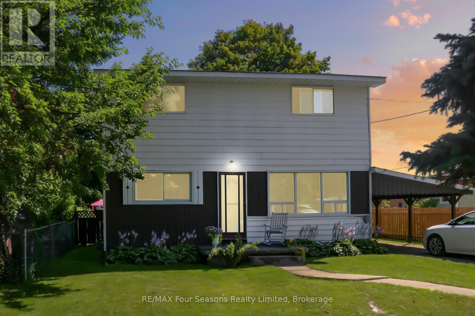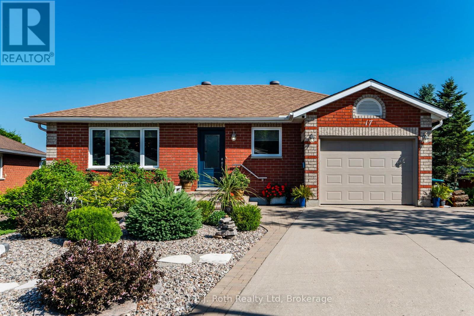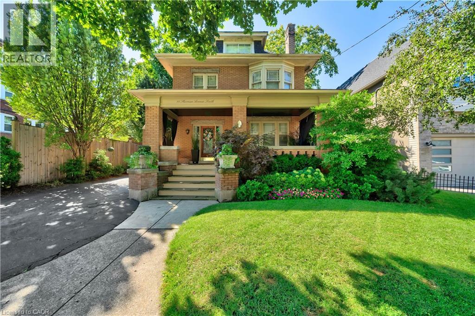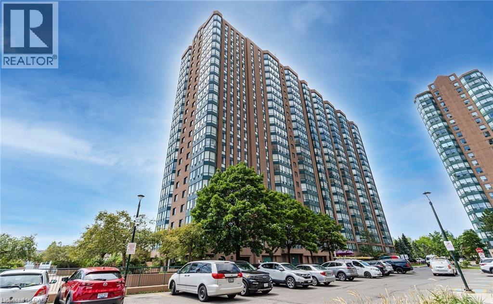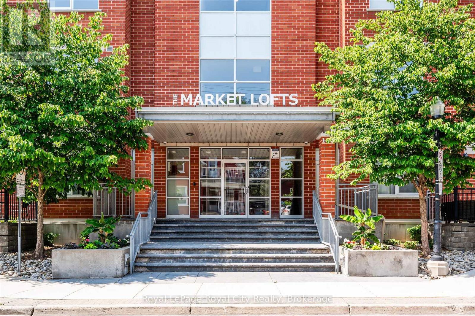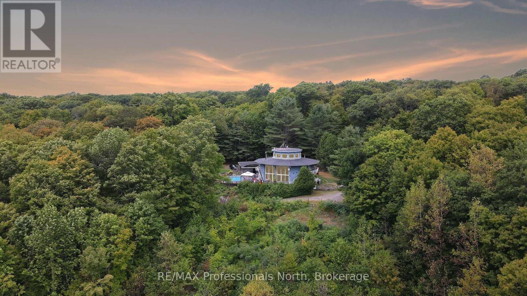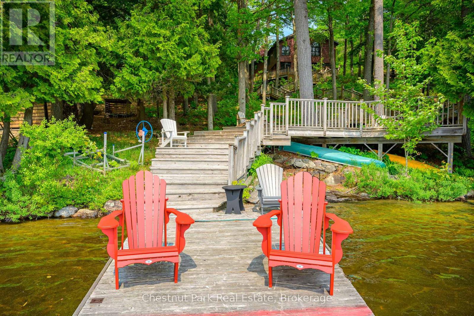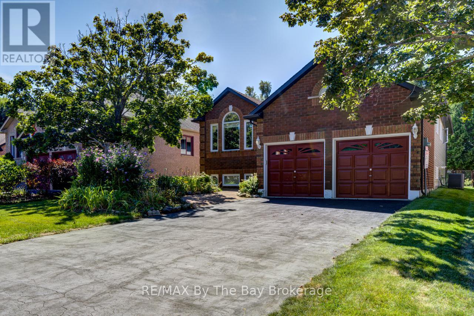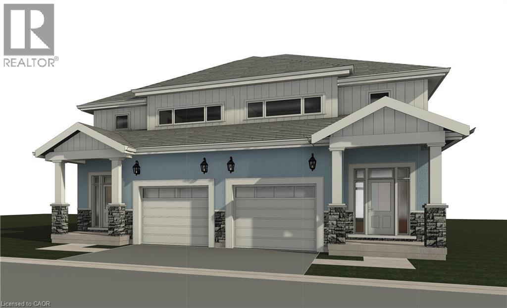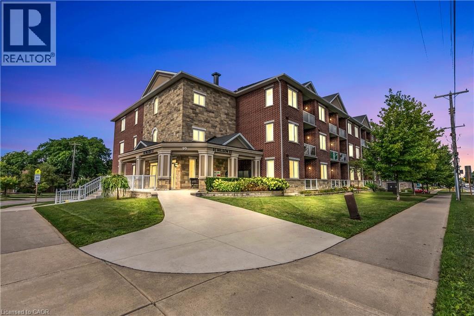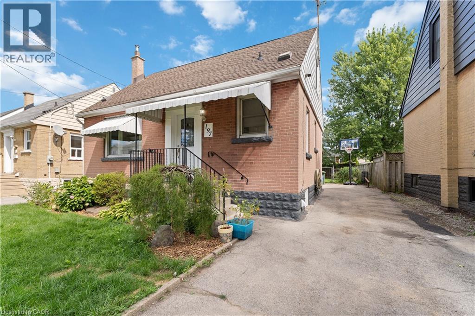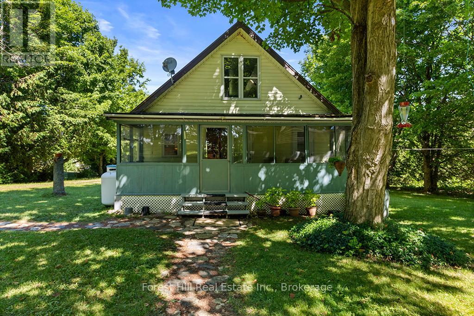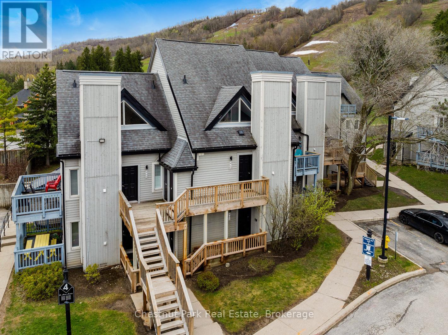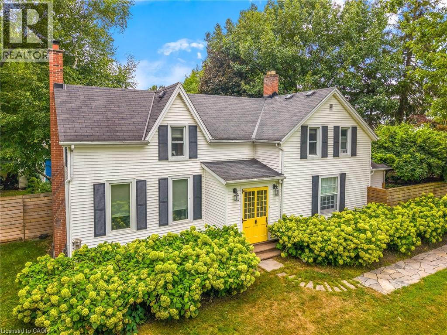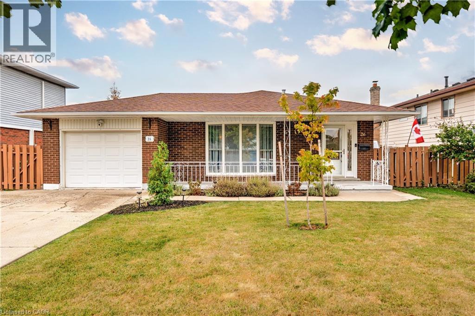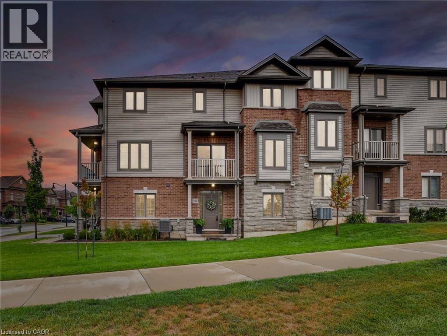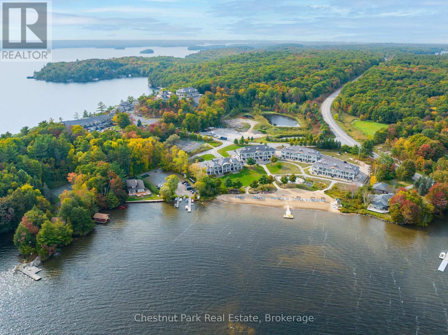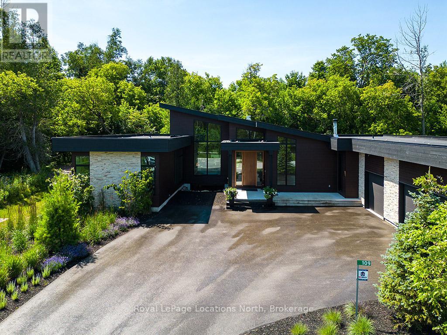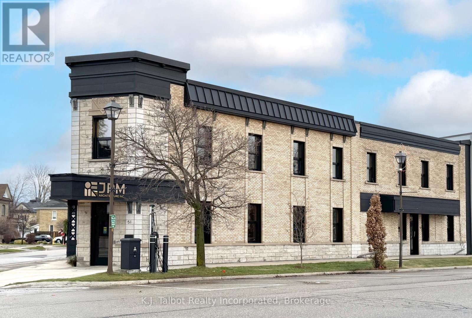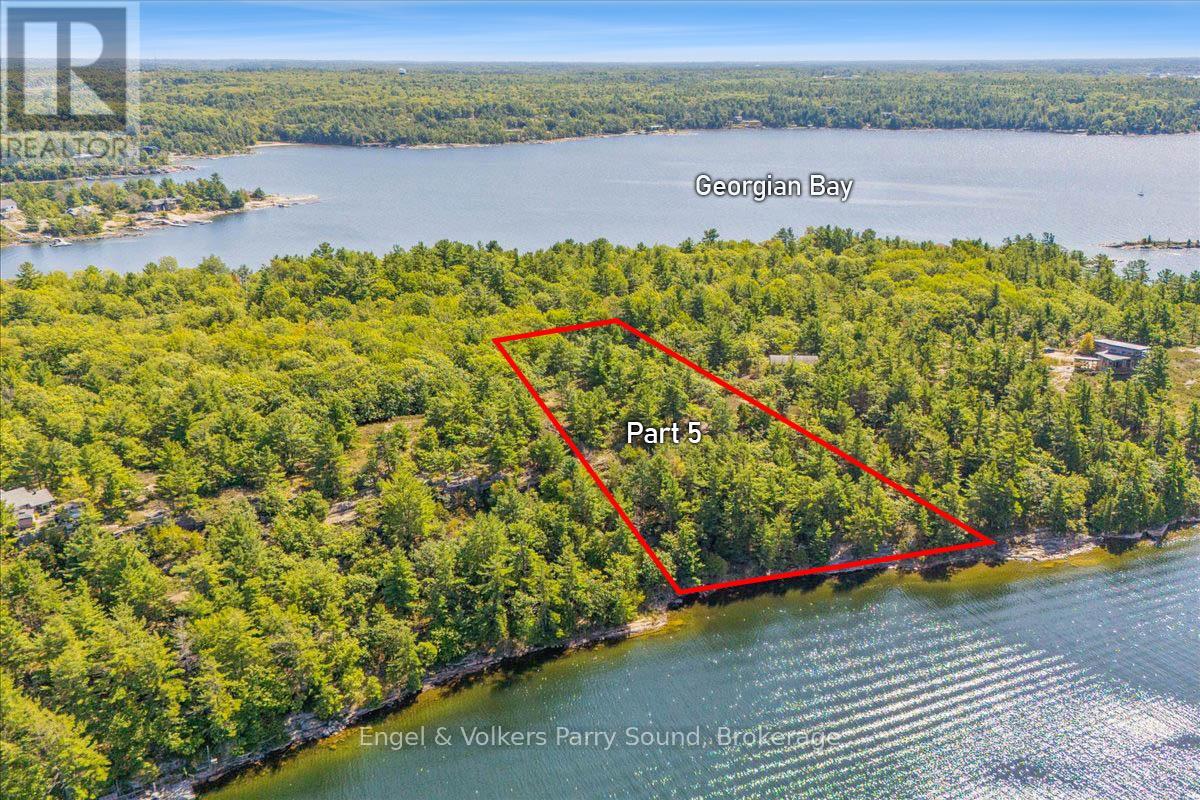152 Blandford Street
Innerkip, Ontario
Every once in a while a home comes along that feels like the one you have been waiting for, and this century treasure reveals its heart in a kitchen designed for both luxury and life. From the moment you step inside, wide hardwood plank floors guide you through the main level where soaring 9 foot ceilings set a tone of space and elegance. The kitchen is the crown jewel, framed by a sculpted range hood, detailed ceiling work, and a full height quartz backsplash that reflects light with quiet grace. At the center stands a massive quartz island, both work surface and gathering place, where mornings start, evenings linger, and life flows with ease. The space is anchored by a professional style gas range with a pot filler above, paired with a counter depth fridge and quality dishwasher, all chosen to perform and impress. Two tone cabinetry balances warmth and contrast, quartz counters stretch wide, and a farmhouse sink sits beneath a bright window overlooking the yard. Glass doors open to a deck that extends living outdoors for summer dinners and morning coffee. The main level continues with a welcoming dining area and living room, each finished with timeless detail. Upstairs, three restful bedrooms pair with a convenient second level laundry. The primary suite is a retreat with a walk in closet and a striking coffered ceiling that adds calm, joined by a private ensuite with a tiled shower and refined fixtures. The main bath offers a deep tub with patterned tile that brings a touch of European charm. Tall ceilings, graceful trim, and abundant windows carry a sense of timeless character through every room. Outside, a massive shop stretches across the rear, offering space for ambition and imagination. Whether for a contractor’s base, creative studio, or storage, the CC zoning allows business uses and creates a rare chance to live and work in town. Renovated with precision, designed with thought, and finished with style, this is a true show stopper. (id:37788)
Century 21 Heritage House Ltd.
120 Sanford Avenue S
Hamilton, Ontario
Investors Dream in Mature St. Clair Neighbourhood! Attention Investors & 1st Time Buyers! Large 2 1/2 Storey Brick Home with 5 Bedrooms & 2 Kitchens. Lots of Potential for Income or Large Family! Hardwood Floors. 100 AMP Breakers. Gas Furnace Installed 2013. Owned Hot Water Tank. Sliding Patio Door Off Dining Room Leads to Fenced in Yard. Private Parking for Your Vehicle. Spray Foam Installation in Main Floor, Second Floor & Basement, Installed in 2020. Steps to Schools, Parks, Public Transit, Local Shops, Cafes & Future LRT! Minutes to Gage Park, the Downtown Core, West Harbour Go, Trendy Ottawa Street & Highway Access to QEW & Redhill! Square Footage & Room Sizes Approximate. (id:37788)
RE/MAX Escarpment Realty Inc.
2698 Lundene Road
Mississauga, Ontario
Gorgeous 4 Bedroom, 2 Bathroom Semi-Detached Home In The Heart Of Mississauga! This Beautifully Updated Property Offers A Spacious Family-Sized Kitchen With Gas Stove, Perfect For Cooking And Entertaining. Upstairs Features 4 Generous Bedrooms And A Renovated Full Bathroom. The Finished Basement With Separate Side Entrance Provides Endless Possibilities - Ideal For Extended Family, A Rental Opportunity, Or A Private Workspace. Step Outside To Your Resort-Like Backyard! A Deep Lot Surrounded By Mature Trees And A Large Deck Creates The Perfect Setting For Relaxation Or Summer Gatherings. A Long Driveway Offers Ample Parking For Multiple Vehicles. Prime Location! This Home Is Surrounded By Top Rated Schools, Parks, Shopping, Restaurants, And Community Amenities. Minutes To Clarkson GO Station, Lake Ontario, And The QEW/403 For Easy Commuting. Move-In Ready - This Home Truly Has It All! (id:37788)
Royal LePage Signature Realty
135 John Buchler Road
Georgian Bay (Baxter), Ontario
Wow, first time offered!! This one has it all! Peacefulness, beautiful scenary and beautiful water views, deep water swimming at 14 feet off the dock, 3 bedrooms, 2 bathrooms Viceroy style cedar cottage with detached double car garage featuring loft Family Room/4th Bedroom & a 2 pc Bath and to top if all off an oversized Double Boathouse with 2 boat lifts & a Separate Workshop & Storage Area along with a roof top deck to enjoy the stunning views of Six Mile Channel on Gloucestor Pool. The 1st great feature is the paved private year round road all the way to the cottage or make this your year round home! The garage in insulated and heated with a propane heater, 2 garage door openers and the main cottage features upgraded insulation, open concept with cathedral ceiling in the living room overlooking the water, a wood stove for the chilly evenings, separate dining area that overlooks the water, good amount of cupboards, 2 bathrooms, main floor laundry and wow the Master Bedroom view to wake up to is to die for!! Come check this beauty out as you will not be disappointed with this stunning property and all it has to offer. (id:37788)
RE/MAX Georgian Bay Realty Ltd
16 Geddes Street
Minto, Ontario
Clifford a home that's been well-loved and is ready for its next chapter. Located on a generous corner lot, it's just steps from the park and a short stroll to downtown, offering the perfect mix of small-town charm and everyday convenience. Inside, the main level features two comfortable bedrooms plus a third room currently set up as main-floor laundry easily convertible back into a bedroom, home office, or a space depending on your needs. With everything essential on one level, this home is designed for easy living, while the full unfinished basement offers a blank canvas for storage, hobbies, or future finishing. Outside, the property shines with space to spread out. The carport and double wide parking area provide plenty of room for vehicles, trailers, or toys and there's even potential to build the workshop, garage, or garden shed you've been dreaming of. This home is full of possibility and ready for your personal touch, the smart layout, great bones, and excellent lot open the door to endless possibilities. Whether you're a first-time buyer, downsizing, or an investor looking for opportunity, this bungalow is full of potential and waiting for the right vision to bring it to life. This is your chance to create the home you've always wanted. (id:37788)
Exp Realty
169 East 32nd Street
Hamilton, Ontario
Welcome to 169 East 32nd Street, a beautifully updated home on Hamilton Mountain. This bright and inviting property features 2 bedrooms on the main floor, a fully renovated 4-piece bathroom, and a spacious open-concept kitchen with brand new quartz countertops. Freshly painted throughout, the home offers a modern and move-in ready feel. A three-season sunroom provides additional living space filled with natural light, while the detached garage is ideal for a workshop or extra storage. The fully finished basement includes a large bedroom, 3-piece bathroom, and a separate side entrance, making it a perfect in-law suite or opportunity for multi-generational living. Conveniently located close to Juravinski Hospital, great schools, parks, shopping, and transit, this home is an excellent option for families, downsizers, or first-time buyers. (id:37788)
RE/MAX Escarpment Realty Inc.
106 Lafayette Street E
Jarvis, Ontario
Welcome to this exquisitely upgraded 4+2 bedroom family home on a premium 152 ft. lot, offering 2850 sq. ft. of professionally finished living space. The inviting foyer opens to a bright kitchen featuring a walk-in pantry, large center island, and plenty of cabinetry, all complemented by wide-plank engineered hardwood floors. The spacious living and dining rooms are filled with natural light, with the dining area offering a walk-out through oversized triple-pane patio doors with transom windows to a covered porch—perfect for entertaining. Upstairs, the primary suite boasts a private ensuite with a glass-enclosed shower, alongside generously sized bedrooms and a convenient second-floor laundry room. The fully finished lower level offers a large recreation room, two additional bedrooms, and a 3-piece bathroom—ideal for extended family or guests. Additional features include: 200-amp service, double concrete driveway stamped skirting &stamped patio, meticulous upgrades throughout. Over 40 pot lights throughout. Located just minutes from shopping, schools, and amenities, and only 12 minutes to popular Port Dover, this home sits in the heart of a welcoming community where you can enjoy Jarvis Fest and neighboring Fall Fairs. Truly move-in ready—just unpack, relax, and enjoy! (id:37788)
RE/MAX Escarpment Realty Inc.
15 Farnham Road
Puslinch, Ontario
Welcome to 15 Farnham Road, where thoughtful design meets everyday living. Nearly 6000 sq ft of finished space gives your family room to spread out, entertain, and grow. On the main floor, a bright open layout offers space for 3 bedrooms, including a primary retreat with a spa-like 6-piece ensuite. A rough-in for an additional bath and laundry make the home as practical as it is beautiful.The lower level shines with oversized windows, 3 more bedrooms, a gym, wet bar, massive rec room, and an impressive 5-piece bathroom. With direct walk-up access to the garage, its ideal for an in-law suite, teen retreat, or hosting family and friends.The details set this home apart: custom cabinetry and built-ins, walk-in pantry with hidden storage, Thermador appliances, automated blinds, Sonos surround sound, and a seamless carpet-free design.Step outside to your private acre: a covered porch, built-in bar surrounding the hot tub, and a custom sports pad with basketball net. Add in the attached 2-car garage plus a 1000+ sq ft detached shop/garage, freshly paved drive, and full perimeter fencing, and you've got a property that truly checks every box.Located just minutes from Guelphs south end, yet tucked into the peace of Puslinch, this 2-year-young home offers natural gas, septic, and a drilled well. Move in and enjoy a lifestyle that blends luxury, practicality, and community all in one incredible property. (id:37788)
Royal LePage Royal City Realty
40 Arthur Street W
Minto, Ontario
For over a decade, this 2,152 sq. ft. family home has been the backdrop for life's most cherished moments. Thoughtfully updated and beautifully maintained, it blends comfort and functionality, in every corner. At the heart of the home, the open-concept galley kitchen with its expansive island has hosted everything from cozy holiday dinners to gatherings with friends. Designed for connection and laughter, the kitchen flows seamlessly into the living spaces that make both everyday life and special occasions feel effortless. The finished basement complete with durable luxury vinyl flooring offers ample space for play, hobbies, or a cozy night in. Step outside and discover a gardeners dream: a fully fenced yard with professionally curated gardens and a new retaining wall, creating a safe and stunning outdoor haven for kids, pets, and gardeners alike. Whether it's sipping morning coffee while listening to the birds, gathering under the gazebo for an evening fire, or watching sunsets from the back deck, this backyard is built for memory-making. Additional highlights include: Oversized driveway with room for multiple vehicles. Updated bathrooms. Lower Level Walk-out. Newer furnace/central air. Reinforced attic supports for peace of mind. All of this is just steps from the Greenway Trail and a short walk to river views. Experience the best of both worlds, community living and nature at your doorstep, with downtown conveniences only steps away. (id:37788)
Exp Realty
2214 Kenneth Crescent
Burlington, Ontario
Welcome to this stunning cottage-inspired residence nestled on a quiet crescent in Burlington’s highly desirable Orchard community. With 2569 sqft of living space, and within walking distance to top-rated schools, parks, and trails, this exceptional property offers the perfect balance of comfort and modern luxury. Upon arrival, the inviting covered front porch with swing and landscaped gardens set the tone for the warmth and charm within. Inside, hardwood floors flow seamlessly across the main level, where an elegant dining room with wainscoting and oversized windows opens to a bright living room. Centered around a stone-surround gas fireplace and custom barnwood built-ins, this space exudes character and comfort. At the heart of the home is the chef-inspired kitchen, featuring panelled ceilings, quartz countertops, a large island with breakfast bar, stainless steel appliances, brick-style backsplash, coffee nook, ceiling speakers, and modern fixtures, this space seamlessly blends function with style. A wooden staircase accented with shiplap panelling guides you upstairs. The 2nd floor continues the theme of understated elegance with 3 generous bedrooms. The expansive primary suite is a true retreat, highlighted by a window seat, decorative wall panelling, walk-in closet, and spa-like ensuite complete with a glass shower, large soaker tub, and oversized vanity. 2 additional bedrooms share a luxurious main bath featuring shiplap detailing and modern touches. The fully finished lower level expands the living space with a bright rec room, built-in media wall, rustic wood panelling, pot lighting and dedicated laundry. Outdoors, the backyard is an entertainer’s oasis with a two-tiered wood deck, gazebo, interlock stone walkway, artificial grass for effortless play, and mature trees offering exceptional privacy. This rare offering combines character, craftsmanship, and comfort in one of Burlington’s most desirable neighbourhoods. (id:37788)
Royal LePage Burloak Real Estate Services
234 Highland Road W
Hamilton, Ontario
Enjoy this well-kept Bungalow on a an 80' x 122' lot on fantastic Stoney Creek Mountain. The beautifully kept home features a spacious living room, separate dining room, a patio door in the kitchen that opens onto a gorgeous covered deck. Ideal for entertaining. This home has 5 bedrooms (3 + 2), 2 baths and 2 full kitchens. Also featuring a separate entrance from the oversized garage which can double as a workshop, complete with under-garage access for car maintenance. The fenced backyard has a large shed for extra storage. The furnace & AC has recently been updated . There are 2 fully equipped kitchens. This lovely bungalow is ideal for a growing family. It is close to all major stores, restaurants, Cineplex, Home Depot, Red Hill Pkwy/QEW & other amenities. Utilities included except internet and cable. (id:37788)
Chase Realty Inc.
1989 Ottawa Street S Unit# 18a
Kitchener, Ontario
Highly sought after main floor corner unit, well maintained, condo close to all amenities and expressway. This condo features an open concept living room and kitchen, two bedrooms, balcony, The kitchen has stainless steel appliances, built in microwave and an island along with in suite laundry and storage.Close to shopping, schools, expressway, walking trails and a playground for kids. (id:37788)
Century 21 People's Choice Realty Inc. Brokerage
524 Peninsula Road
Gravenhurst (Muskoka (S)), Ontario
Welcome to your turn-key retreat on beautiful Muldrew Lake. This renovated 3-bedroom, 1-bath cottage offers the perfect blend of modern comfort and classic Muskoka charm. Set on a private lot with 154 feet of clean waterfront, you'll enjoy long lake views from the new dock and endless opportunities for swimming, boating, and relaxing by the shore. The cottage has been tastefully updated throughout, featuring all new decking, fresh finishes, and a functional layout designed for easy lakeside living. The lower level includes the convenience of in-cottage laundry, and lots of storage, while a charming bunkie provides extra space for visiting family and friends. With its inviting living spaces, updated features, and sought-after location, this Muldrew Lake property is ready for you to move in and start making memories. (id:37788)
Royal LePage Lakes Of Muskoka Realty
46 Erie Street
Collingwood, Ontario
Welcome to 46 Erie Street, this home is offers great value on in an established street! Sellers have just replaced all carpet and have painted throughout, ready for it's new family to move in and enjoy! This charming two-storey home is centrally located within walking distance to the downtown core for restaurants, shopping and an easy walk to the waterfront. Enjoy the quiet, established neighbourhood from your private fenced backyard with a shed and a good-sized patio. The home offers 4 bedrooms, 1.5 bathrooms with main floor laundry. The house is bright with lots of windows, updated functional eat-in kitchen with newer appliances next to the living space and a main floor bedroom. 3 generous bedrooms and the full bathroom can be found on the second floor. Very close to Connaught PS and the Hospital. Perfect for a family or an investor in a great Collingwood neighbourhood. Call to book your showing today! (id:37788)
RE/MAX Four Seasons Realty Limited
17 Charles Street
Penetanguishene, Ontario
SENIOR FRIENDLY. Perfect for mom and adult daughter. 2 separate living spaces. A carpet free home. Chair lift on the stairs. Easy to get around on each floor. Walk out from lower level to a flat backyard.Totally renovated and updated. All Brick, Bungalow at the top of a hill. Turn key. Nothing more to do but move in. Beautiful updated white kitchen with large island. Hardwood mostly throughout with some vinyl waterproof flooring in bath and kitchen. Ceramic in entry. Enter the home and view the front garden which was professionally designed for low water landscaping with rocks and interlocking stone. Cement (not asphalt) double wide driveway allows for 4 cars to be parked on drive. New triple pane windows in living room/ office/bedroom, main floor primary bedroom, bathroom and kitchen. New front door on front of home and lower walk out level. You won't believe the backyard oasis. Flat and private for family entertaining and relaxing. Gas bbq hookup. New garden shed in the back garden as well as small new wooden deck. The list of upgrades is extensive in the home. The location is ideal, as it is close to the arena which has many activities for all ages, parks, library, theatre, grocery shopping, the town docks, golf, pickle ball courts, bike trails and so much more. Don't wait. Book your viewing today. Ask for a list of upgrades. (id:37788)
Century 21 B.j. Roth Realty Ltd
98 Sherman Avenue S
Hamilton, Ontario
Presenting 98 Sherman Ave S! This 2.5 Storey brick home blends the beauty of early 20th century Hamiltonian architecture, with modern finishes and luxuries. Many original gems have been tastefully preserved and maintained throughout including the original oak floors, pocket doors, stained glass and much more. The backyard has custom-made pergolas and is fully fenced to ensure the outmost privacy when relaxing or entertaining. Through the front porch we enter into the front hall, where you're welcomed by a lovely dining and living room, along with a four-piece and updated bathroom. Continuing further we enter into the renovated kitchen which features new Frigidaire Gallery Series appliances (2024), as well as access to a mudroom with main level laundry and a rear door to the backyard. Up to the second level where there are four bedrooms including the primary, which features an additional full room with ample built in closet space, and another four-piece renovated bathroom. The loft is finished for additional space to utilize as a family or workout room along with a fifth bedroom and/or office space which faces the front of the property. One of the best features of the property is the separate entrance leading to an in-law suite with two bedrooms and a third, four-piece bathroom. This space can also easily be reclaimed for those looking to utilize the entirety of the home. Heat pumps were installed to compliment the original heating system as well as provide cooling (2024). This home represents an excellent opportunity for those seeking multi-generational living, income assistance from the basement unit or end users alike. Neighbourhood amenities include but are not limited to: Hamilton Stadium (Formerly Tim Hortons Stadium), the Playhouse Cinema, Mai Pai Restuarant, Rooney's and Festival Cafe, Buddy's Roadhouse, The Capitol Bar, Gage Park, along with excellent day care options and schools including French Immersion. (id:37788)
Michael St. Jean Realty Inc.
115 Hillcrest Avenue
Mississauga, Ontario
Spacious 1-Bedroom + Large Den Condo | Prime Location! Welcome to this beautifully designed 940 SqFt condo offering a bright, open-concept layout and modern urban living. The expansive living and dining area is filled with natural light from wall-to-wall windows, creating a warm and inviting atmosphere. The spacious primary bedroom features a large walk-in closet, while the sunlit den easily serves as a second bedroom, home office, or guest room. Enjoy the convenience of in-suite laundry with extra storage. Unbeatable location just steps to Cooksville GO Station, minutes from Square One Shopping Centre, and close to the upcoming Hurontario LRT, schools, parks, restaurants, and all major amenities. Ideal for commuters and anyone looking to enjoy city living with modern comfort. (id:37788)
Sutton Group Realty Experts Inc
5503 Greenlane Road
Beamsville, Ontario
MODERN COMFORT, COUNTRY CHARM … Beautifully updated 1400+ sq ft BUNGALOW set on nearly half an acre at 5503 Greenlane Road and surrounded by fruit orchards within a tranquil conservation area. With thoughtful renovations, modern upgrades, and original character details, this property offers the perfect balance of charm and convenience. Inside, the home features an inviting, east-facing, formal dining room, an ornamental brick fireplace, and original white oak hardwood floors. The kitchen has been tastefully renovated with ceramic tile floors, QUARTZ counters, stainless steel appliances, double sink, and ample cabinetry, with a cozy breakfast nook and back door walk-out. Two comfortable bedrooms include a spacious primary with XL double door closets, while the UPDATED main bath (2022) adds modern style. The lower level, finished in 2013, extends the living space with an additional entertaining area, 3-pc bath with pocket door, utility/laundry room with exterior access, and a WALK-OUT with IN-LAW SUITE/INCOME POTENTIAL. Step outside to enjoy the peaceful setting, complete with an elevated deck, re-leveled flagstone patio, perennial gardens, and multiple sheds including a 12’ x 16’ cabin-shed and potting shed. The property also boasts a new asphalt driveway (2023), and a metal roof installed in 2017 with transferable warranty. Extensive updates ensure peace of mind: conversion to gas heating with central air (2013), rewired electrical (100 amp), replumbed drains and septic, U/V water filtration with a sealed 2000-gallon cistern, hot water tank (2021), and more. Fibre-optic internet is an added bonus. With its set-back location, 5+ vehicle driveway, and scenic orchard surroundings, this home offers privacy and serenity while remaining close to local markets, all the amenities of Beamsville, PLUS easy highway access. (id:37788)
RE/MAX Escarpment Realty Inc.
40 Grosvenor Street S
Saugeen Shores, Ontario
Client RemarksNestled just one block from both charming High Street and the iconic Walker House Restaurant. Only steps from the sandy shores of Lake Huron. This is your chance to own a piece of Southampton history. 40 Grosvenor Street S is proudly offered for the first time in nearly 50 years! A rare opportunity to plant your roots in one of the towns most coveted locations. Set on an impressive 50' x 209' deep lot that backs onto a quiet laneway. This home blends timeless character with essential updates. The metal roof provides long-term peace of mind, while updated wiring and forced air natural gas heating (2017) ensure modern comfort. The charming front covered porch welcomes you into a bright and functional layout, with plenty of room to customize and make it your own. Step outside to enjoy the expansive backyard, complete with a pool (brand-new liner - 2025) perfect for summer afternoons and entertaining guests. The attached garage adds everyday convenience. Whether you're looking for a seasonal getaway, a legacy family home, or a spot to build your dream beach-town retreat. This property delivers location, lot size, and unlimited potential. They're not making any more land this close to the water don't miss your chance to invest in one of Southamptons most walkable and sought-after neighbourhoods! Steel Roof (2003) (id:37788)
Royal LePage Exchange Realty Co.
118 - 165 Duke Street E
Kitchener, Ontario
Located in the heart of downtown Kitchener, this exquisite 1 bedroom + den condo in The Market Lofts building has been beautifully updated and is ready to meet its new owner! Upon entry, you are greeted by soaring 9 ft. ceilings, an exceptional level of care, and attention to detail. The kitchen was recently updated to include brand new appliances (2024), custom soft-close cabinetry to maximize space in the corner cabinets, storage under the breakfast bar, and a lovely new backsplash. The well-appointed primary bedroom comfortably fits a king-sized bed and has custom closet storage as well as a versatile nook that could act as a nursery, office space, or a quiet little reading area! The spacious den is a wonderful bonus space and is currently used as a guest bedroom, including doors for added privacy. The main living space is truly the heart of this home with a dedicated dining area, a sun-soaked living room, and a wall of floor-to-ceiling windows that allow for natural light to flow across the unit. From the living room, you have access to an exclusive use terrace where you can enjoy a morning coffee, the warm afternoon sunshine, catch up with neighbours, or watch the world go by. The Market Lofts also boasts a gated communal courtyard with seating, barbecues, and a party room for entertaining. You will enjoy a secure underground parking space and storage locker, and low utility costs with gas and water included in your condo fees. With the furnace, AC, and water softener all being new (2023), as well as a new washer and dryer (2024), there really is nothing left to do but move in and enjoy! Just steps from the Kitchener Market, local coffee shops, restaurants, and convenient transit (LRT, GO, dedicated bike lanes), this urban oasis offers the perfect blend of comfort and connectivity. Don't miss out on this opportunity to own a condo with a dedicated outdoor terrace in one of the most desirable condo buildings in downtown Kitchener. (id:37788)
Royal LePage Royal City Realty
4336 Fairview Street
Burlington, Ontario
Welcome to this exceptional freehold townhome in the heart of Burlington, perfectly blending style, comfort, and convenience. Beautifully updated and thoughtfully designed, this welcoming residence is ideally situated near Appleby GO Station, top-rated schools, lush parks, shopping, dining, and with easy highway access—an ideal location for commuters and families alike. From the moment you arrive, the inviting curb appeal sets the tone. Landscaped with privacy cedar hedges, a cement walkway, and tasteful greenery, the front exterior offers a warm first impression. Step inside to discover a home filled with character, highlighted by striking stone accent walls and modern finishes throughout. The main level features durable laminate flooring, an updated powder room, and a stylish eat-in kitchen complete with quartz countertops, a tile backsplash, under-cabinet lighting, newer stainless steel appliances, and custom cabinetry. The bright family room with a gas fireplace and walkout to the rear yard makes entertaining effortless. Upstairs, a versatile office area provides a perfect workspace. The spacious primary suite boasts a walk-in closet and a beautifully updated 4-piece ensuite with a glass shower/tub. Two additional well-sized bedrooms share another modern 4-piece bathroom. The fully finished lower level extends the living space with a versatile rec room, ideal for a home gym, playroom, or media lounge. Outdoors, the fully fenced backyard is a private oasis with a concrete patio, gazebo, storage shed, and plenty of green space for children or pets. Ample visitor parking ensures convenience for guests. With its many updates, modern conveniences, and prime location, this home is truly move-in ready and an opportunity not to be missed. (id:37788)
Royal LePage Burloak Real Estate Services
42 Sancayne Street
Dysart Et Al (Dysart), Ontario
Introducing 42 Sancayne Street - Pride of ownership throughout this 2+1 bedroom home - Award winning "ACM designs" kitchen renovation with integrated stainless steel appliances installed 2023. Welcome to Haliburton By the Lake - a community of professionals, retirees & families who enjoy a private members only park with direct access to our 5 lake chain - This property has a boat slip (composite 2022) with ownership. Two vehicle oversized, insulated garage with direct entry into the home. As you approach the home you will notice landscaping, mature perennial gardens, trees and featuring interlocking stone pathway leading to a covered rotunda entry porch. Privacy in the rear garden also complimented by a covered porch - conveniences and upgrades complete this offering - Propane Furnace(2014), Air Conditioning(2014), Shingles(2017), Generac Generator(2019), Shed(2022) Paved driveway(2023), Flooring main floor(2023), exterior propane bbq hook-up and surround sound system in the lower level rec room. Haliburton By the Lake is Haliburton's premiere subdivision with access to acres of public walking trails in Glebe Park, groomed cross country ski trails, sculpture forest, Haliburton School of Art & Design - Proximity to the hospital and schools - downtown amenities and year round activities. Welcome home. Book your private tour. Awaiting professional images - coming soon. (id:37788)
Exp Realty
17359 Highway 35
Algonquin Highlands (Stanhope), Ontario
Attention all Architecture lovers! This 3,000+ sq. ft. Dodecagon home (12-sided) is a marvel of engineering. It starts with an inner core steel tube that runs from the basement to the top, with steel i-beams heading out from the centre to fully anchor the home. Inside you will find exquisite wood floating stairs, solid wood post and beam construction and an overhanging second floor open to the living/dining area below. All with exhilarating views that encompass all of Halls Lake and beyond. The second level also provides two additional hang-out areas, currently used as a games area and a music area. The centre tube provides access to the basement, which also has access from outside for the perfect workshop. Follow the spiral stairs in the tube from the second floor upward and discover the amazing solarium or copula with seating a full 360 degrees, topped off by a hot tub! An incredible feature. Balconies exit off each upstairs bedroom, and decks encircle the main floor. The centre piece of this home is the core steel tube, offering an amazing stone fireplace and a beautiful mural painted by Artist Lois Rod. The construction of this home is simply a study in engineering and amazingly built with longevity in mind. The outside offers a world to explore. Over 130 acres of managed forest with trails, a pond, a salt-water pool, beautiful perennial gardens, and surrounded by thousands of acres of Crown Land. All with a stunning vista that must be seen to be believed. (id:37788)
RE/MAX Professionals North
1143 Leonard Lake 1 Road
Muskoka Lakes (Monck (Muskoka Lakes)), Ontario
Welcome to your year round sanctuary on the serene shores of Leonard Lake. This stunning four Bedroom, two Bathroom cottage-style home boasts 105 feet of pristine waterfront, breathtaking views, and all the modern comforts of effortless lakeside living in every season. Blending timeless Muskoka charm with thoughtful updates, this property offers a perfect balance of character and convenience. At the heart of the home is a striking two sided wood-burning fireplace, handcrafted from authentic Muskoka stone, while a cozy fireplace in the living room adds to the warmth and ambiance of this wonderful space. Spacious open concept living areas with soaring wood ceilings create an inviting space, perfect for entertaining friends and family. The bright three season Muskoka Room provides a peaceful retreat overlooking the lake- ideal for unwinding with a book or enjoying an evening cocktail. Relax and rejuvenate in your very own cedar lined Sauna and stay comfortable year round with central air and a forced air propane furnace. Outside beautifully landscaped patios, mature perennial gardens and multiple sitting areas invite you to enjoy the natural surroundings. Create unforgettable memories gathered around the fire pit, sharing laughter and stories under a canopy of stars with those who matter most. Practical features include a 1.5 car garage, woodshed, inclinator lift to cottage and full GENERAC system-adding ease and functionality to your lifestyle. Situated only 15 minutes to Bracebridge and Port Carling where you will find great shops, restaurants, amenities and attractions. Whether you are seeking a seasonal escape or a full-time lakeside home, this exceptional property delivers classic Muskoka living at its finest. (id:37788)
Chestnut Park Real Estate
61 Kirvan Street
Centre Wellington (Fergus), Ontario
Welcome to 61 Kirvan Street in Fergus a spacious and versatile bungaloft designed to meet the needs of todays families.Step into a bright, open-concept main floor that blends comfort with functionality. The living area is anchored by a cozy gas fireplace, while the dining space is large enough for family gatherings or entertaining. The kitchen offers an oversized island, gas stove, abundant cabinetry, pantry storage, and walkout access to the backyard perfect for both everyday meals and hosting.The main floor features two impressive bedroom suites. The primary retreat includes two walk-in closets and a spa-like ensuite with a soaker tub and walk-in tiled shower. The second suite, located at the front of the home, has its own ensuite and is ideal for guests, in-laws, or use as a private office.Upstairs, a spacious loft offers a large bedroom, full 4-piece bath, and open living/games area an excellent retreat for teens, extended family, or anyone wanting their own space.The professionally finished basement extends the living options even further. It includes an open-concept layout with a wet bar, additional living and office areas, a fourth large bedroom with its own ensuite, and space for a gym plus storage.With thoughtful upgrades throughout and multiple levels of flexible living space, this home easily adapts to different needs from growing families to multi-generational households.61 Kirvan Street isnt just a house its a home designed to provide comfort, privacy, and room to grow for years to come. (id:37788)
Real Broker Ontario Ltd.
26 Timberland Crescent
Wasaga Beach, Ontario
This beautiful home offers 3 bedrooms on the main level plus an additional bedroom on the lower level, making it ideal for families or guests. The spacious primary suite features its own ensuite bath, complemented by two more full bathrooms for added convenience. Designed with an open concept layout, the living room, kitchen, and dining area flow seamlessly together, with patio doors opening to a large deck complete with stairs leading down to a private yard setting. The home also boasts inside entry to a double garage and is perfectly situated on a quiet street close to shopping, restaurants, and all amenities providing both comfort and convenience in a welcoming neighborhood. (id:37788)
RE/MAX By The Bay Brokerage
2272 Mowat Avenue Unit# 68
Oakville, Ontario
Welcome to this spacious and beautifully updated 3-bedroom, 2.5-bathroom townhome located in Oakville’s highly sought-after River Oaks neighbourhood. Offering approximately 1,800 sq. ft. of finished living space across three levels, this home is designed to provide comfort, functionality, and style. Ideally situated near schools, Oakville Trafalgar Hospital, shopping, dining, transit, and major highways, it’s a fantastic commuter location that also offers all the conveniences of urban living. Immediate occupancy is available—just move in and enjoy. Step inside to a bright and airy open-concept main floor that flows seamlessly from room to room. The renovated kitchen is a true highlight, featuring stainless steel appliances, modern cabinetry, quartz counters, and a walkout to the deck—perfect for enjoying your morning coffee or hosting summer gatherings. The open layout ensures the kitchen connects effortlessly with the dining and living areas, creating an inviting space for entertaining and day-to-day living. Hardwood flooring throughout the staircases and upper level brings warmth and elegance to the home. The expansive primary bedroom is complete with a sleek, modern ensuite and built-in closet, offering a private retreat at the end of the day. Two additional well-sized bedrooms provide flexibility for family, guests, or a home office, and they share a fully renovated 4-piece bathroom with contemporary finishes. The lower level extends the living space with a bright recreation room that walks out to the backyard, perfect for a family room, play area, or home gym. This level also offers convenient inside access to the garage. The carpet-free design throughout the home ensures a clean and modern feel, while the thoughtful updates make it truly move-in ready. This home delivers the best of Oakville living in a desirable community known for its parks, trails, schools, and amenities. Tenant to pay utilities. (id:37788)
Royal LePage Burloak Real Estate Services
147 Heron Street Street
Welland, Ontario
Welcome to this bright & inviting 3 Bedroom townhome, built in 2019 by Mountainview Homes. Located in a family-friendly neighborhood, this home offers easy access to city amenities while being just minutes from the scenic rural landscapes of Pelham. The open-concept main floor features vinyl flooring throughout. A modern white kitchen seamlessly connects to the dining area, where a patio door opens to a landscaped yard perfect for outdoor entertaining or quiet relaxation. The spacious living room provides an ideal space for both everyday living & gatherings. A 2-piece powder room completes the main level. Upstairs, a customized layout offers flexibility. The primary bedroom boasts a walk-in closet with a north-facing window and a 4-piece ensuite. The second & third bedrooms feature carpet flooring & double closets, with a second 4-piece bathroom nearby. A second-floor laundry room includes built-in shelving for storage. The exterior features brick on the main level and vinyl siding on the upper storey. The unfinished basement offers potential for additional living space, a home office, or a recreational area. Additional highlights include a poured concrete foundation, a single-car garage with inside entry & a garage door opener, and a single-wide asphalt driveway. This townhome is a fantastic opportunity to enjoy modern living in a welcoming community! (id:37788)
Homelife Power Realty Inc.
822 Danforth Place
Burlington, Ontario
Set on over half an acre of stunning lakefront property and with over 4,400 square feet of finished living space, this home offers the ultimate blend of relaxation and convenience. Launch your kayak, paddleboard, or boat directly from your backyard and embrace life on the water. Inside, the open-concept main floor is designed for entertaining, with expansive windows showcasing unobstructed views of the pool and lake. The gourmet kitchen features JennAir appliances, an oversized fridge, two wall ovens, induction cooktop, beverage fridge and a massive island with seating for five. The adjoining dining area easily accommodates a crowd, making gatherings effortless. A living room with custom built-ins and a stone-surround gas fireplace adds warmth and elegance. The main floor also offers three bedrooms – one with a private 2-piece ensuite, another currently serving as an office – and a beautifully updated main bath with heated floors, floating vanity and glass shower. Upstairs, the private primary suite is a true sanctuary. Enjoy breathtaking panoramic views from the wall of windows or your own private balcony. The suite also includes extensive built-in storage and a beautiful ensuite. The walkout lower level expands your living and entertaining space with a sunken theatre room, wet bar, 3-piece bath, large bedroom, one of the biggest laundry rooms you will see, bright and cozy sunroom and two additional rooms perfect for a gym, office, games room or hobbies. Outdoors is where this property truly shines: terraced gardens, stone landscaping, two gazebos, a sparkling pool and direct lake access with dock. The ultimate backyard paradise for entertaining or unwinding in complete privacy. Don’t be TOO LATE*! *REG TM. RSA. (id:37788)
RE/MAX Escarpment Realty Inc.
2269 Elana Drive
Severn (Marchmont), Ontario
Welcome to this gorgeous bungalow nestled privately at the end of a cul de sac on a premium estate 1.14 acre lot. Tucked away amongst the trees and in the highly desirable Marchmont community known for its family-friendly atmosphere and sought after school the kids can walk or bike to. This home is an entertainers' dream both inside and out. Grand 11 foot ceilings on the Open Concept main floor. The chef at heart will love all the kitchen work space, walk in pantry, ample cupboards and enormous island for all their guests to congregate. Enjoy a very large formal dining area with loads of light and windows. Relax with your morning coffee on the beautiful covered back porch that is very tranquil. TV and hot tub hook ups on this porch could be great for Sports nights outdoors or relaxation under the stars. This home has every space you might need with a separate entrance to a large mudroom for all those coats and boots and Main Floor laundry with built in cupboards. The 3 main floor bedrooms are oversized and there are 3 main floor bathrooms. Extra wide stairs down to the partially finished Walk-out basement, this space features 2 additional bedrooms, 1 full bathroom, and a private office space, ideal for your guests or extended family. There is still room for growth and creativity with some unfinished space on the lower level. Convenient stairs from the large heated garage to the basement provide easy access and added functionality. Brand new gas Generator is a great convenience, Water softener, iron treatment system, and UV blue light for superior water quality. Tons of parking space, gorgeous landscaping and easy outdoor maintenance with your Rain Bird Sprinkler System. Minutes from Orillia amenities, the 400, Golf, Ski, Lakes and outdoor activities. This is one of the most desirable neighborhoods in the area and a home you will absolutely love to invite your friends and family to. (id:37788)
Royal LePage Lakes Of Muskoka Realty
3701 Elm Street
Fort Erie, Ontario
Owner willing to hold your Mortgage - Welcome to your New Home on Elm. Lovely Newly constructed Freehold Semi-detached homes right in the heart of Downtown Ridgeway. --- Discover the charm of Downtown Ridgeway with a brand-new semi-detached home (construction has started) in the heart of this picturesque community. Nestled in Fort Erie, Ridgeway offers a walkable neighbourhood filled with boutique shops, cozy bistros, and delightful restaurants all just a few blocks from the beach and the Buffalo border. This uniquely designed semidetached unit features 3 spacious bedrooms, including a master suite with an ensuite bathroom and a walk-in closet. Enjoy an open-concept living area and kitchen adorned with high-end finishes. The home also includes a full basement, with the option to add a 1-bedroom bachelor apartment with a separate entrance for an additional cost a great option for those who may want to rent the space out, providing extra income or a comfortable area for guests. Personalize your new home with custom finishes and create a space that's perfectly suited to every stage of your life. (id:37788)
RE/MAX Garden City Realty Inc.
95 Wilson Street W Unit# 314
Ancaster, Ontario
Attn: First time buyers or downsizers. This is the unit that you have been waiting for, Shows 10+++ Immaculate. Location Location, quality built in the heart of Ancaster, rarely offered in this building spacious 3rd floor (721 sq ft) 2 bedroom, END UNIT with extra windows provides for bright natural light throughout. Immaculate freshly painted, featuring high end laminate flooring, granite countertops, 9 ft. ceilings and large private balcony, one underground parking spot, ensuite privilege, in suite laundry. High walk score. Steps to Fortino's, Food Basics, TD Bank, Shoppers, walking trails and more. Easy access to 403, This unit is PRICED TO SELL and will not last. Call now your for your private showing! (id:37788)
RE/MAX Escarpment Realty Inc.
197 East 12th Street
Hamilton, Ontario
Discover comfort, space, and style at 197 East 12th Street, a charming home with timeless appeal nestled in the heart of the desirable Hamilton Mountain. Situated on a 41' x 102' lot, this property offers room to grow both inside and out. With 1,145 sq ft of above-grade living space, this 4-bedroom, 2-bathroom home is perfect for families, professionals, or anyone seeking a move-in-ready home in a prime location. The open-concept main floor features a bright, updated kitchen that flows seamlessly into the living area—ideal for entertaining or cozy nights in. The attached sunroom offers a great opportunity to create a comfortable space for year-round enjoyment and relaxation. The generous primary bedroom boasts abundant natural light. The fully finished basement adds versatile space for a family room, home office, or guest suite. It also includes a second kitchen, providing added flexibility for multi-generational living, entertaining, or extended stays. Step outside to enjoy a fully fenced backyard with ample green space, a garden shed, and room to entertain, play, or garden. Located close to top-rated schools, parks, shopping, public transit, and highway access, this is a rare opportunity to own a truly exceptional property in a sought-after neighbourhood. Don’t miss the chance to call this property your home! (id:37788)
RE/MAX Escarpment Realty Inc.
200 Elgin Street
Minto, Ontario
Enjoy an economic lifestyle with this freehold end unit townhome with in floor heating. It is situated on a quiet dead-end street just 3 blocks from downtown shopping. Quality is assured from this Tarion registered local builder; JEMA Homes. Anticipated occupancy is December, 2025. Lock in your price now before any Tariff related price increases occur. Benefits include natural lighting on 3 sides and large side lot area. It is situated on a quiet dead-end street just 3 blocks from downtown shopping. Quality is assured from this Tarion registered local builder; JEMA Homes. Anticipated occupancy is December, 2025. Lock in your price now before any Tariff related price increases occur. (id:37788)
Coldwell Banker Win Realty
1300 Dickie Lake Road W
Lake Of Bays (Mclean), Ontario
Tucked away on just over 5 acres of privacy, this True North Log Home blends Muskoka character with modern comfort. Offering 2 spacious bedrooms, 2 full bathrooms, and a bright walk-out basement, this property is perfect for year-round living or a peaceful retreat.Inside, you'll find a thoughtfully designed layout with a beautiful kitchen and plenty of storage throughout. The gorgeous enclosed sunroom is a true three-season haven perfect for enjoying morning coffee, evening sunsets, or simply taking in the surrounding nature. A sauna adds a touch of luxury, while the fenced backyard provides a safe space for pets or children to play. The lower level offers excellent flexibility with a walk-out design and the potential to create a granny suite, ideal for extended family or guests. Outside, a substantial 30 x 40 Quonset-style garage/workshop provides endless options for hobbyists, storage, or business use. The gently treed landscape ensures complete privacy, while the size of the lot allows plenty of room to explore, garden, or expand. Located just minutes from the vibrant village of Baysville, you'll have easy access to shops, dining, parks, and community events all while enjoying the tranquility of country living. A rare opportunity to own a private Muskoka retreat with space, character, and convenience. (id:37788)
Chestnut Park Real Estate
523580 12th Concession
West Grey, Ontario
Welcome to 523580 12th Concession in beautiful West Grey - a cute and charming bungalow just steps from the tranquil shores of Townsend Lake and featuring deeded lake access. Inside, you'll find an open-concept layout filled with natural light courtesy of large windows, a cozy loft-style second floor, and a spacious screened porch perfect for lazy summer evenings. There's also a generous workshop, ideal for hobbies or storage that could be converted into a garage. Set on a picturesque, elevated half-acre lot and surrounded by mature trees, this 1.5-storey home offers a peaceful backdrop, with a working farm on one side and the lake on the other. Enjoy having enough space for kids and/or pets, flower beds, your vegetable garden and additional parking all in your own yard. This property is a wonderful fit for first-time buyers, retirees looking to downsize to the country, or for use as a year-round cottage getaway. You're just minutes from schools, shops, cafés, health care and more in both Markdale and Durham, plus all the outdoor adventures Grey County is known for are right at your doorstep. Plus, you're less than 2 hours from the GTA, 90 minutes from Kitchener-Waterloo, Barrie & Guelph, and just 30 minutes to Collingwood or Thornbury. 523580 12th Concession provides the perfect blend of convenience and adventure and its close enough for weekend visits, yet far enough to let you escape, explore, and exhale. (id:37788)
Forest Hill Real Estate Inc.
406 - 796468 Grey Road 19
Blue Mountains, Ontario
North Creek Resort at Blue ~ income plus enjoyment! Great studio unit steps from the ski gate to Blue Mountain ski hill. Currently short term accommodation (STA) licence approved and renting on Airbnb, buyer to apply and meet criteria with the Town of The Blue Mountains if you wish to continue renting the unit out. Fully furnished and equipped, with a queen bed, pull out couch, in total the unit sleeps 4. Options available for combination of personal use, nightly/weekend/extended rentals. Enjoy the community amenities such as the year round outdoor hot tub, summer heated swimming pool, tennis/pickleball courts, community BBQ, lounge in Gatehouse, overnight security, snow removal to right to the door, Rogers Ignite TV and unlimited Internet, all included in Condo Maintenance. Conveniently dine onsite at the Indian Restaurant, or you can walk, bike, or take the shuttle to Village at Blue Mountain to dine and shop. HST and BMVA fees apply, and in addition to sale price. North Creek Resort at Blue is a member of the Blue Mountain Village Association, fees and corresponding benefits apply. Special assessment until 2027. North Creek Resort at Blue was previously known as Mountain Springs Resort. This is your chance to enjoy your weekend getaways & ski vacations, and supplement the costs with rental possibilities. (id:37788)
Chestnut Park Real Estate
14894 Niagara River Parkway
Niagara-On-The-Lake, Ontario
Rich in detail, steeped in history. Originally owned by the Larkin family, acquired in 1901, built in late 1800s, with an addition in the later years. Larkin was the overseer of several farms over 200 acres along Niagara River. Fully restored over the last few years in keeping with the historical appointments while including the modern conveniences of today. Craftsmanship is the hallmark of this home seen in all the rooms. This 2 storey residence includes 3 bedrooms, 2 bathrooms, plus office/den, kitchen with upscale S/S appliances, farmhouse porcelain sink, plus large island with seating for 6. The spacious dining room off the kitchen exudes style and charm with a dramatic lighting feature. On this level is an impressive parlour/living room with several new windows and window trims matching to the bygone era. A focus here is the authentic fireplace and the feeling of warmth and comfort. The main level also has a full bathroom with clawfoot tub + shower, skylight bringing in the natural light, spacious laundry room with walkout to the rear yard. On the upper level, old charm prevails with 3 bedrooms and 1 bathroom. Timeless appeal. Now for the pièce de résistance. Welcome to your approx. 1 acre estate complete with tennis court, 40 ft in-ground heated swimming pool, pool house, large outdoor wood burning stone fireplace built by masons from Italy with detailed design elements. The gazebo is fabulous for dining al fresco, entertaining, has water, electricity, decorative lighting, and seating for 4. This estate property is truly for the discerning buyer looking for privacy in a parklike setting with mature trees, lush gardens, just steps from the dramatic sweep of the Niagara River and only minutes to the Old Town of Niagara-on-the-Lake. Home of world-class theatre, wineries, and so much more. One of a kind. View by appointment only. (id:37788)
Right At Home Realty
210 Glamis Road Unit# 43
Cambridge, Ontario
Welcome to this well-maintained 3-bedroom, 1-bath townhome with a finished basement, offering both comfort and convenience in a sought-after Cambridge location. The main level features a bright and functional layout, while the finished basement provides additional living space, perfect for a family room, home office, or play area. Upstairs, you’ll find three spacious bedrooms and a full bath. Step outside to enjoy a private, fully fenced backyard – ideal for children or summer entertaining. The home also includes one dedicated parking space for your convenience. Situated close to shopping, schools, parks, and highway access, this townhome is the perfect rental for families or professionals seeking a blend of space and location. (id:37788)
RE/MAX Twin City Realty Inc. Brokerage-2
RE/MAX Twin City Realty Inc.
132 Graham Street Unit# Upper
Waterloo, Ontario
Welcome to 132 Graham Street, Waterloo! This charming home offers an authentic living experience in the heart of Midtown. Tucked away on a tranquil, tree-lined street, this location is just blocks away from the bustling urban core, combining peaceful living with unbeatable convenience. Featuring 3 bedrooms and 1 bathroom, this unit is completely carpet-free, providing a clean and modern living environment. The detached garage offers additional storage and the property includes two additional driveway parking spaces, ensuring you'll never struggle to find parking. You'll also have the pleasure of enjoying the shared, fully fenced backyard, perfect for outdoor gatherings or relaxation. Extensive updates have been made, including a newer kitchen and appliances (2023), ready for your culinary adventures. The property exudes authenticity, with its 9' ceilings, original hardwood staircase, and flooring on the upper level, all seamlessly integrated with modern updates to meet your contemporary lifestyle needs. Enjoy the oversized front porch, where you can embrace the sense of community that defines the Midtown neighborhood. Just a short walk from your doorstep, you'll find an array of amenities and the peaceful serenity of this delightful neighborhood. Wander down the Spur Line Trail, and you'll discover Uptown Waterloo, brimming with events, coffee shops, and restaurants. Alternatively, a stroll in the other direction leads you to Downtown Kitchener. Transportation is a breeze, with easy access to nearby transit options, including the LRT stop outside Grand River Hospital. For those commuting by car, the expressway is just an 8-minute drive away. The location is ideal for professionals, with Sunlife, Grand River Hospital, Google, Breithaupt Park, Perimeter, and more all within walking distance. Heat & Water are included so your only utilities will be Hydro and Internet. October 1st move-in date preferred and No students please. (id:37788)
Chestnut Park Realty Southwestern Ontario Limited
Chestnut Park Realty Southwestern Ontario Ltd.
85 Duke Street W Unit# 214
Kitchener, Ontario
Public: Welcome to Unit 214 at 85 Duke Street, located in the heart of downtown Kitchener. This bright and modern 1-bedroom, 1-bathroom condo features an open-concept layout combining the kitchen, dining, and living areas, providing a functional space for daily living. The kitchen is equipped with appliances and offers ample counter and storage space. The bedroom includes generous closet space, and the 4-piece bathroom has a clean, contemporary design. Additional features include in-suite laundry and an underground parking space. Residents have access to building amenities such as a community BBQ, concierge, exercise room, gym, and party/meeting room. Situated close to the LRT, restaurants, shopping, and tech offices. (id:37788)
Corcoran Horizon Realty
26 Madoc Street
Stoney Creek, Ontario
Welcome to 26 Madoc Street, Stoney Creek. This Well-Maintained 3.5-Level Backsplit Offers 3+1 Bedrooms and 2 Bathrooms, Providing a Functional and Versatile Layout Ideal for Families or Multi-Generational Living. The Main Level Features a Bright Living and Dining Area, Complimented by a Kitchen with Ample Cabinetry and Natural Light. The Upper Level Includes Three Spacious Bedrooms and a Full Bathroom. The Lower Levels Offer a Large Family Room, an Additional Bedroom or Home Office, a 3 Piece Second Bathroom and Plenty of Storage Space. Step Outside to Enjoy a Private Backyard with an Above-Ground Pool, a Poolside Deck and a Large Storage/Hobby Shed—Perfect for Summer Relaxation. Located in a Desirable Stoney Creek Neighbourhood, this Home is Close to Schools, Parks, Shopping and Provides Quick Highway Access. An Excellent Opportunity to Own a Well-Cared-for Property in a Great Location. (id:37788)
RE/MAX Escarpment Realty Inc.
101 Mallard Trail
Waterdown, Ontario
Welcome to 101 Mallard Trail - the perfect blend of style, space, and convenience in Waterdown's most sought after family-friendly neighbourhood. This rare end-unit townhome is the largest in the complex, offering an impressive 2,257 sq. ft. of thoughtfully designed living space, complete with 4 bedrooms, a den, and 3.5 bathrooms. Unlike any other unit, it boasts a covered front porch and two private balconies - perfect for enjoying morning coffee or evening sunsets. Step inside and be greeted by a versatile main level with 9' ceilings, featuring a large bedroom with its own full bathroom, a private den/office, convenient laundry, and direct garage access - ideal for multigenerational living or hosting overnight guests. Upstairs, the sun-filled second floor showcases an open-concept layout with oversized windows and sliding doors that fill the space with natural light. The chef-inspired kitchen is a showstopper with extended-height cabinetry, an oversized island, stainless steel appliances, and abundant storage. Overlooking both the dining and living areas, it's the perfect spot for entertaining. Two balconies extend your living space outdoors, creating seamless indoor-outdoor living. The upper level is a true retreat with a spacious primary suite featuring a walk-in closet and spa-like ensuite, plus two additional generous bedrooms and a full bathroom. All staircases have been upgraded to hardwood stairs with wrought iron pickets. Situated minutes from downtown Waterdown's charming shops and restaurants, scenic parks, and the Bruce Trail, this home is also just a short drive to Burlington, major highways (403 & 407), and the GO Station - making commuting effortless. This home isn't just a place to live - it's a lifestyle. Don't miss your chance to own one of the most desirable homes in this community. (id:37788)
Michael St. Jean Realty Inc.
125 Shoreview Place Unit# 427
Stoney Creek, Ontario
Lovely LAKE FACING Unit! Nicely appointed 1 bedroom, 1 bathroom with in-suite laundry. Located right on Lake Ontario and features gorgeous water views from Living room and Bedroom. Upgrades from the builder include Quartz Countertops in both the kitchen and bathroom, neutral laminate flooring, upgraded sinks, extra electrical outlets, and stainless steel appliances. Included in rent is storage locker, 1 underground parking spot (close to entry door), heat, building insurance, and use of building amenities (including gym). Tenant responsibilities are hydro, water, internet, and cable. Walk the waterfront, or enjoy from your unit! Close to highway access. Possession Flexible in November, Landlord is looking for A++ tenant. (id:37788)
RE/MAX Escarpment Realty Inc.
L203-C1 - 1869 Muskoka Rd 118 Road W
Muskoka Lakes (Monck (Muskoka Lakes)), Ontario
Experience effortless Muskoka living in this luxurious second-floor unit in the main lodge at Touchstone Resort, perfectly positioned with panoramic views over the sparkling waters of Lake Muskoka. Soak in breathtaking sunsets from your private balcony, or unwind in the beautifully appointed Muskoka room that brings the outdoors in. Enjoy all the indulgent amenities the resort lifestyle offers just steps from your door youll find the Touchstone Grill restaurant, bar and lakeside patio, a serene full-service spa, state-of-the-art gym, and the infinity pool and hot tub overlooking the lake. Spend your days lounging on the sand beach, socializing at the boathouse bar, or taking advantage of the expansive dock and boat access. Inside, the unit features a cozy stone fireplace, stylish finishes, and turnkey comfort designed for relaxation and elegance. This is a 6-week fractional ownership, with an added 1-week bonus every other year offering a flexible, worry-free way to enjoy cottage living. Whether youre looking for a four-season getaway or a hassle-free cottage alternative, this is carefree lakeside ownership at its finest maintenance-free and move-in ready. Ideally located just minutes from both Bracebridge and Port Carling, youre close to renowned golf courses, boutique shopping, fine dining, and all the charm of Muskoka's most sought-after destinations. (id:37788)
Chestnut Park Real Estate
109 Pheasant Run
Blue Mountains, Ontario
Luxurious new home available in the Pheasant Run enclave. This exceptional property is located on a private cul-de-sac, moments from both the water and town, with the street ending at a 10-acre park.Situated on a 0.6-acre lot, this showcase home features 22ft ceilings in the Great Room with Lift & Slide doors leading to the rear yard, which backs onto a protected green space. The incredible windows ensure abundant light and warmth throughout this gracious home. A gorgeous 2-sided gas fireplace with full-height stonework and unique display details holds a 75" Art TV, providing ambiance throughout the main entertaining space. The grand kitchen is anchored by an incredible 13' island and includes two dishwashers, a second sink/prep area with a beverage fridge, an induction cooktop, built-in appliances including a Miele Cappuccino maker, and a walk-in pantry. The Guest Wing features a unique glass hallway leading to two bedrooms and a full bath with unusual window configurations, creating indulgent personal spaces. A large, comfy den offers a plush away space with a walk-out to the deck. The deluxe mudroom and laundry area provides beautifully designed storage and cabinetry with a luxurious heated stone floor, conveniently located off the 3-car heated garage. There is also an exterior door for a front porch alternative. The Primary Ensuite offers a serene oasis with a walk-in closet, an opulent bath including a sumptuous soaking tub, and a sliding door to the covered patio where a hot tub and outdoor wood-burning fireplace await.The finished lower level offers an additional 2,000 sq ft of finished space with two more bedrooms, each with large daylight window wells, another full bath, a media room with a 48" horizontal gas fireplace, a games area, a bar, and the opportunity to add another bathroom/steam/sauna.This beautifully appointed home is available with custom-curated furnishings. The private rear yard has ample room for both a swimming pool and a sport court (id:37788)
Royal LePage Locations North
51 Kingston Street
Goderich (Goderich (Town)), Ontario
3020 sq. ft. of retail/office space available in a brand new "State of the Art" building in the core area of Goderich. Building will offer superb street appeal and located on "high traffic" Kingston Street leading to the downtown Square in the "Prettiest Town in Canada." 1515 sq ft. on main level and 1505 sq. ft. on second floor. Landlord preference is to lease both floors to one tenant. C4 zoning. (id:37788)
K.j. Talbot Realty Incorporated
5 Ma Lane
Mcdougall, Ontario
Welcome to Ma Lane on Georgian Bay - a rare opportunity to create your dream retreat along the pristine shores of Barrys Channel. This newly created 1.63-acre waterfront parcel offers 237 feet of natural shoreline and sweeping westerly vistas that capture some of the most dramatic sunsets Northern Ontario has to offer. Enjoy year-round road access and an elevated vantage point, where gentle breezes roll in across Elizabeth Island, a natural barrier island that shelters your waterfront, ensuring a calm haven for boats and water toys alike. Perfectly positioned just minutes from local boat launches, the Parry Sound Golf & Country Club and the vibrant Town of Parry Sound, this property combines seclusion with convenience. Major highways are easily accessible and the GTA is less than two hours away, making weekend escapes or extended stays effortless. HST is in addition to the purchase price and property taxes are yet to be assessed. One of only four waterfront lots available, this is a truly exceptional canvas on which to design and build the lifestyle you've always envisioned. The possibilities are endless and the journey begins here. (id:37788)
Engel & Volkers Parry Sound

