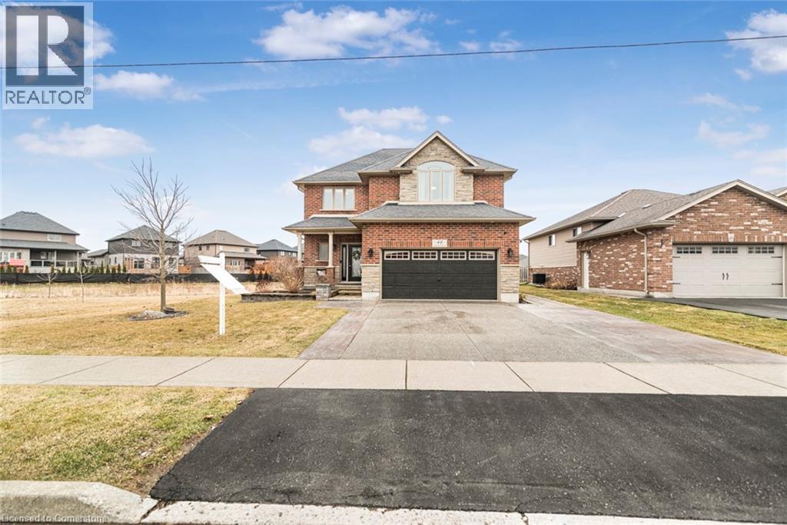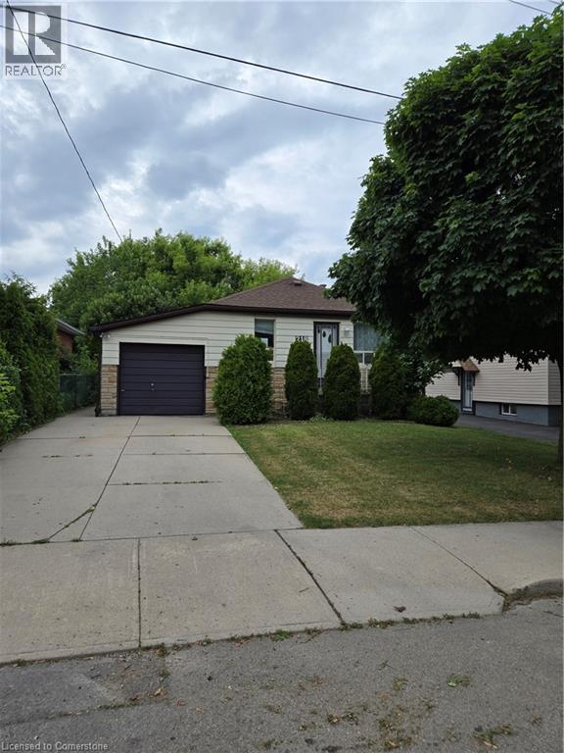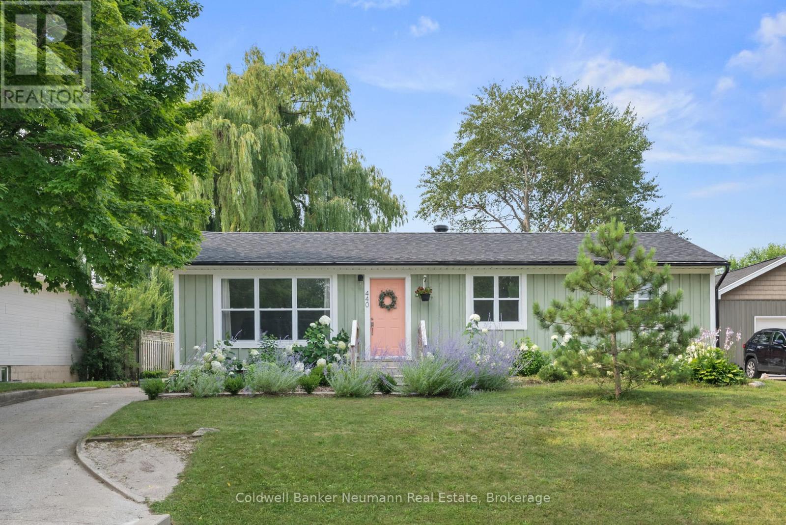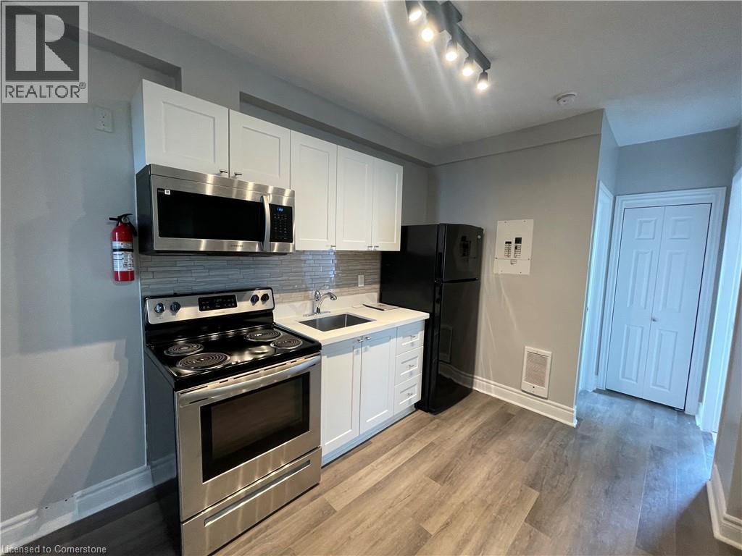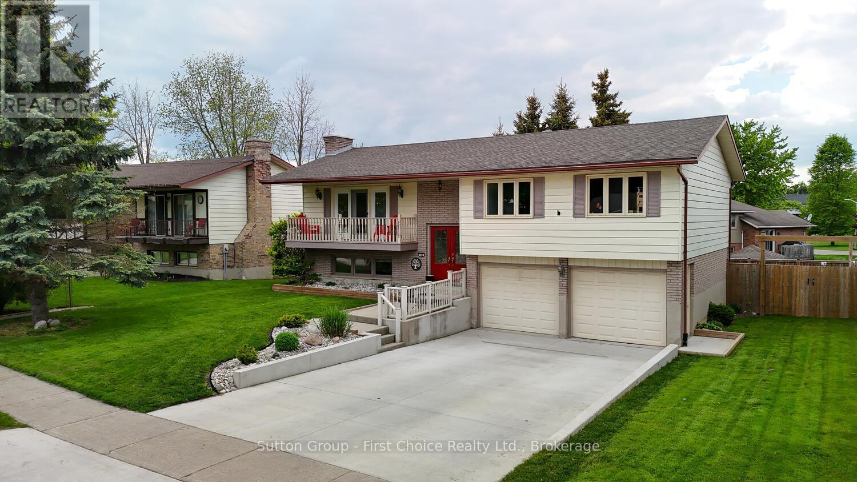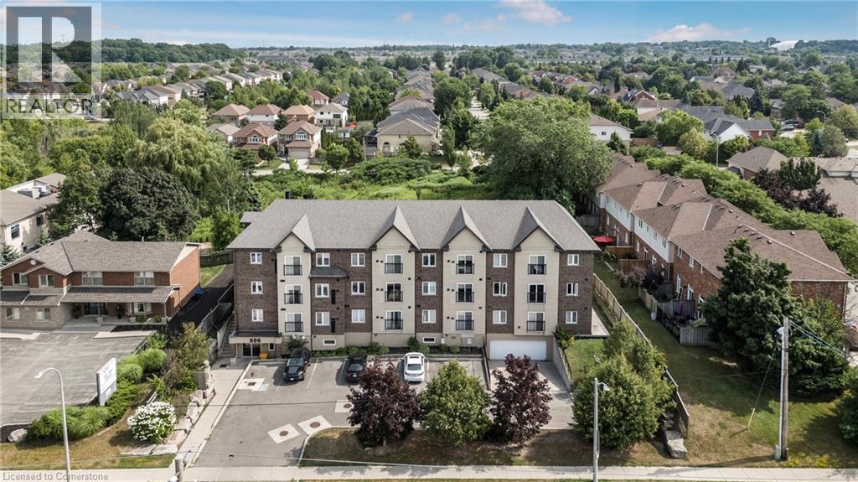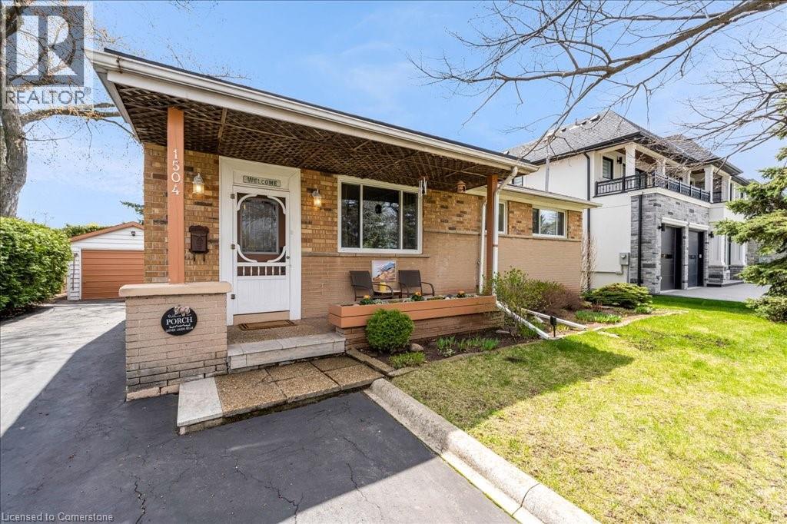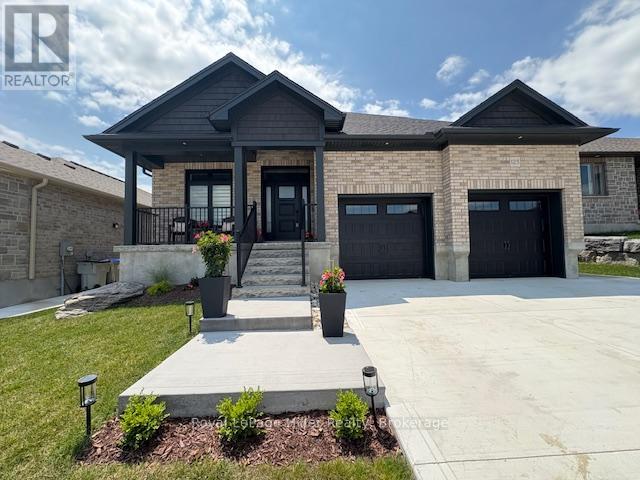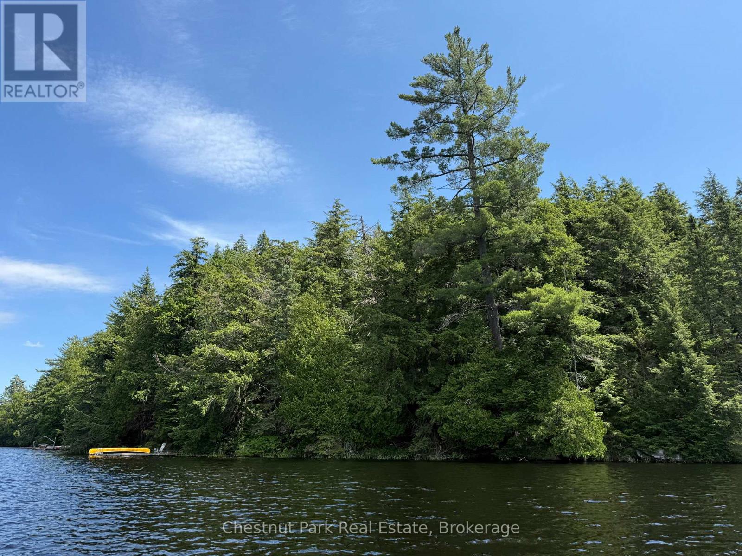2779 Andorra Circle
Mississauga, Ontario
With just the right mix of traditional style and smart updates, this home is a solid option for buyers looking for a good value for their dollar. Great bones, a lot of warmth and appealing neutral decor. Step through the enclosed porch and be welcomed into a bright, spacious layout. An eat-in kitchen for budding chefs with plenty of prep space, a window over the sink, a dishwasher and plenty of cupboards to keep your counters clutter-free. The open-concept living and dining area create the perfect spot for everything from weekday dinners to weekend gatherings. Garden doors lead to a backyard deck and gazebo -your future BBQ headquarters or quiet coffee corner. Wonderfully sized, fully fenced yard. Room to grow a garden, let the dog and children play, or dream up your next landscaping project. Upstairs, you'll find three generously sized bedrooms, including a large primary with double closets, offering plenty of storage. Need more space? The finished basement adds flexibility for a rec room, guest room, home office or gym. In addition to the garage, there's parking for four cars. You're steps to parks, scenic walking and cycling trails like Wabukayne and Aquitaine, and just a few minutes to Meadowvale GO, Streetsville GO, the 401 & 407, schools, shopping and the Meadowvale Community Centre & Library. Everything you need is within reach-including some big box stores and cafes you'll soon be calling your weekend staples .. This home has all the ingredients for an exciting new chapter. Get ready to move! Your new beginning starts here! (id:37788)
RE/MAX Escarpment Realty Inc.
48 Craddock Boulevard
Jarvis, Ontario
Welcome to this fabulous family home in a terrific Jarvis neighbourhood! Built by one of the areas premier builders, Keesmaat Homes, this home was custom built and designed by the current owners and has been meticulously maintained since being built in 2010. Terrific curb appeal begins the tour with extended parking area for 3 cars wide. The cozy covered porch greets you upon entry to the spacious foyer. The main floor is open concept with a family room with tray ceilings, a large dining/entertaining area and the terrific kitchen, complete with an island with prep sink and gleaming granite counters. The main floor laundry/mudroom enters in off the double car garage. A convenient 2 piece bath completes the level. Upstairs are 4 bedrooms and the main 4 piece bath. The primary suite is oversized and features a 4 piece ensuite and walk in closet. The lower level is an entertainers dream complete with fireplace and built ins in the family room and a fabulous wet bar area with live edge counter. The backyard is warm and welcoming with the patio and a separate shed. There are no neighbours directly to the north of this property. Move in, relax and enjoy this quality family home! (id:37788)
Royal LePage Macro Realty
218 East 44th Street
Hamilton, Ontario
Sold 'as is' basis. Seller makes no representation and/or warranties. All room sizes approx. (id:37788)
Royal LePage State Realty Inc.
440 Provincial Street
Saugeen Shores, Ontario
Welcome to 440 Provincial Street, Port Elgin. This charming legal duplex offers a rare investment opportunity in a desirable, family-friendly neighbourhood. Fully updated in 2021, this home boasts modern finishes and thoughtful upgrades throughout all within close proximity to schools, downtown amenities, the harbour, and an easy commute to Bruce Power.The Main Floor Unit has been beautifully renovated with new exterior doors and windows, exterior wood siding, flooring, trim, a modern bathroom and a functional kitchen. It has a bright and spacious living room with large windows offering abundant natural light. The galley style kitchen offers ample cupboard and counter space. The dining area overlooks the generous, fully fenced backyard. There are three well-sized bedrooms, each with a good sized closet and a shared 3-piece bathroom. The main floor is heated with a high-efficiency natural gas hydronic system, which was installed in 2021 along with an on-demand gas boiler. Additionally, there is a gas fireplace and an efficient wall unit (heat & AC).The attic had new ventilation and R60 blown-in insulation in 2022 and the house was sided with foam insulation before new siding was installed. The lower level unit was professionally completed in 2021. It features a cozy 1-bedroom, 1-bathroom layout and is heated with a separate natural gas hydronic system for comfort and efficiency. This is an ideal rental unit or in-law suite. Exterior features include a spacious fully fenced backyard, perfect for privacy and outdoor enjoyment, as well as a large shed for storage or a workshop. The driveway offers parking for up to three vehicles. Whether you're an investor seeking rental income or a homeowner looking for a multi-generational living solution, 440 Provincial Street is a must-see! (id:37788)
Coldwell Banker Neumann Real Estate
35 Stapleton Avenue
Hamilton, Ontario
Attention Investors or Handyman. Looking for something to flip, rent or make it your own. This cute 2 Bedroom, 1 Bath offers the opportunity. Truly a diamond in the rough. Kitchen & Bathroom new in 2007. Laundry in Bathroom. Freshly painted. No Carpeting. Include Fridge, Stove, stacked Washer & Dryer, window air conditioner, all in AS IS condition. Front parking for one vehicle or laneway access from rear of property. House being sold in AS IS condition. No Warranties Lovely Lot 33 x 114 Feet.. Front enclosed porch & back porch enclosed. Great Central Location close to all amenities. Shopping, the Centre on Barton, Ottawa street shopping, Buses, highway access, Schools & Churches. (id:37788)
Casora Realty Inc.
69 East Main Street Unit# 206
Welland, Ontario
Updated three bedroom apartment in Welland! 69 East Main Street is located just steps from the scenic Welland Canal. This tastefully renovated unit features a kitchen with quartz countertops, stylish light fixtures, and a sleek backsplash. All three of the bedrooms receive ample natural light throughout the daytime. The four piece bathroom is equipped with a deep bathtub and updated vanity. Storage lockers are available for an additional $50.00 per month. The Niagara College Welland Campus and the Niagara Health Welland Hospital are just minutes away. Tenant to pay heat & hydro. (id:37788)
Real Broker Ontario Ltd.
136 Napier Street
West Perth (Mitchell), Ontario
Well-Maintained Family Home with Great Backyard & Double Car Garage! Welcome to this bright and spacious raised ranch offering exceptional value and functionality. Located in a desirable neighbourhood, this home features a fully fenced backyard, ideal for families and outdoor enjoyment. The main level includes three good-sized bedrooms and a 4-piece bathroom, along with a large front living room that opens into an updated kitchen and dining area. A patio door off the dining room leads to the deck and backyard, perfect for BBQs, relaxing, or entertaining guests. The lower level offers additional living space with a comfortable family room, a 3-piece bathroom, laundry area, and ample storage space. Additional highlights include a concrete driveway and a large fenced yard. (id:37788)
Sutton Group - First Choice Realty Ltd.
1434 Kirk Road
Binbrook, Ontario
Country Living at its finest. Plenty of updates including both bathrooms (2016) basement wood stove (2017) high efficiency furnace (Jan 2025)Central Air (2019) incredible garage/workshop, a master bedroom w/ensuite & walk in closet four bedrooms in total. Spacious family kitchen w/granite counters, slate floors, marble backsplash & kitchen island w/an oversized dining area. Vaulted ceilings in the great room w/a magnificent floor to ceiling stone fireplace & french doors to the back deck & fenced yard. The 24'x16' cedar deck boasts a fireplace w/pizza oven, walk up from basement to garage, approx 1800 sq ft garage/workshop with double doors that fits 4 cars parked tandem, a 6000 gallon cistern, abandon well in rear yard could be functional, septic tank replaced approx 13 years ago (front of the home , plenty of room for a pool, unconnected drilled well approx 157' deep (never been used by current owner). California shutters, hardwood floors, slate & ceramics(no carpets). The woodstove in the basement can provide most heat. Other updates are Shingles and wood fence (2019)chain link fence 2021, man cave or she/shed is 16'X10' with spray foam insulation and hydro. The front landscaping has had improvements with the addition of quarry rock. This home really allows for country living while being only 7 minutes from Binbrook. (id:37788)
RE/MAX Real Estate Centre Inc.
886 Golf Links Road Unit# 108
Ancaster, Ontario
Welcome to 886 Golf Links Road, Unit 108, located in the heart of the highly sought-after Meadowlands of Ancaster. This spacious 2-bedroom, 1-bathroom condo offers 749 sq. ft. of comfortable living in a well-maintained, quiet building. The open-concept layout features a bright living/dining area, a functional kitchen, and two well-sized bedrooms. Enjoy the convenience of in-suite laundry, an underground parking space, and a storage locker. Perfectly situated within walking distance to shopping, dining, parks, and public transit, with easy highway access for commuters. Whether you’re downsizing, investing, or buying your first home, this condo offers incredible value in one of Ancaster’s most desirable communities. (id:37788)
RE/MAX Escarpment Realty Inc.
1504 Bridge Road
Oakville, Ontario
PRICE IMPROVEMENT! This charming bungalow has endless possibilities! Welcome home! This beautifully maintained bungalow offers over 1,600 sq. ft. of living space across two levels, making it perfect for families or those looking to build their custom oasis. Nestled on a generous lot, this property is a find for builders and contractors! Step inside to discover a bright and inviting layout, The open kitchen flows seamlessly into the eating area and living room, creating an ideal space for entertaining family and friends. Enjoy cozy evenings on the private front porch with a glass of wine, or retreat to the tranquil backyard, surrounded by lush perennials and trees that offer the privacy you desire. The primary bedroom is conveniently located on the first floor & truly a sanctuary, featuring a sliding door that leads to a stunning two-level deck adorned with a vine-covered pergola, providing the perfect shaded spot to relax and unwind, especially if you love hot tubs. Venture downstairs to find a spacious rec room, complete with a gas line ready for a future fireplace, a large office that could easily serve as an additional bedroom, and a convenient 3-piece bath. Natural light floods every corner of this home, enhanced by pot lights throughout, creating a warm and welcoming atmosphere. You'll also appreciate the separate garage, perfect for parking or additional storage. This bungalow has been lovingly cared for and is ready for you to move right in! Don't miss your chance to make this charming property your own. Local amenities also include Bronte Harbour, Coronation Park, and Downtown Oakville with bicycle and walking trails lakeside as well as shopping and highway access closeby. Envision the memories you'll create in this delightful home! (id:37788)
Century 21 Miller Real Estate Ltd.
125 Pugh Street E
Perth East (Milverton), Ontario
No expense was spared in this incredibly energy efficient home, where functionality meets exquisite style. Fabricated with durable ICF construction to the rafters, and pre-cast concrete floors, this expansive home with approx. 3510 square feet of finished space is built to last. Enjoy energy bills at a fraction of the cost, alongside superior sound and fireproofing. The thoughtfully designed entrance welcomes you into a modern, bright, open concept layout. Inside, you'll find a beautifully crafted floor plan featuring 3 spacious bedrooms and a versatile den, perfect for a home office or studio. The living area showcases elegant finishes, highlighted by 9' ceilings throughout and a striking 10' tray ceiling in the living room, creating a grand yet inviting atmosphere. The kitchen is a chef's delight, boasting ample counter space, generous storage, coffee bar, and walk-in pantry. The primary bedroom on the main floor is a true sanctuary, complete with ensuite and dream walk-in closet featuring organizers to simplify your storage space. The additional main floor bathroom offers a spa-like retreat with soaker tub, perfect for unwinding. The finished basement with gas fireplace, expands your living space for entertainment or relaxation. In-floor heating throughout the garage, basement, and bathrooms, powered by gas boiler, ensures comfort and energy-efficiency year-round. Each bedroom is fitted with custom closet organizers. Conveniently located off the spacious 2-car garage, the functional laundry and mudroom simplify daily tasks. With its energy-efficient ICF construction, this home guarantees lower utility costs and a reduced carbon footprint while maintaining a cozy ambiance. Also included is a Briggs & Stratton Generator which runs the entire house. Nestled on a generous 53x127 lot, this home features an oversized covered composite deck. Rough-In for Hot Tub and Gas Line to BBQ are ready to hook up. Experience modern living at its finest in this remarkable bungalow. (id:37788)
Royal LePage Hiller Realty
Apl1136e - 19 Cache Lake
South Algonquin, Ontario
Cache Lake, Algonquin Park leasehold for sale. Rustic, off-grid and accessed by boat only, this is your chance to have your own base in the Park. Leave your car at the Cache Lk landing, paddle or boat the very short distance over to Wabeno Island and leave the world behind as you savour your first gorgeous sunset at the cottage. Simple 2 bedroom structure sits right by the water. Site is large, level at the shoreline with a good firepit area then slopes up behind the cottage to a pretty, level plateau area & offers plenty of space to add a bunkie or tent platform or redevelop however suits your needs (one cottage + one bunkie allowed with a total max footprint of 1528 sq ft). Climb the stairs to the wrap around deck & entrance to the pinelined, cathedral ceiling cottage featuring open living/dining space with a new woodstove to keep things cozy, plenty of windows & 2 skylights for added light. 2 bdrms off the living rm, one with a double bed + bunk beds. Basic kitchen has a walkout to the rear deck/outdoor kitchen space with BBQ & newer propane fridge. No running water. Great improvements in the last few years include a new roof, some structural work below the cottage, a new outhouse, new woodstove & some site cleanup. Good storage space below the cottage for gear. Enjoyed for many decades, this is a perfect spot to be your basecamp for exploring the islands & bays of Cache Lake or portaging into the interior. Paddle to nearby Bartlett Lodge for a lovely dinner. At the dock, this lease looks across the channel at Wahbahmini Island, can see the landing across the bay & is in a part of Cache Lk where there is paddling & boat activity (20hp max) from the lodge & nearby leases, yet the cottage is set amongst the trees for good privacy. 2025 lease fees $10695+$500 service fee. Lease in place thru 2038. Inquire for more details on fees/lease details. Dreamed of owning a cottage in Algonquin Park? Come play at the lake & enjoy this rustic retreat. (id:37788)
Chestnut Park Real Estate


