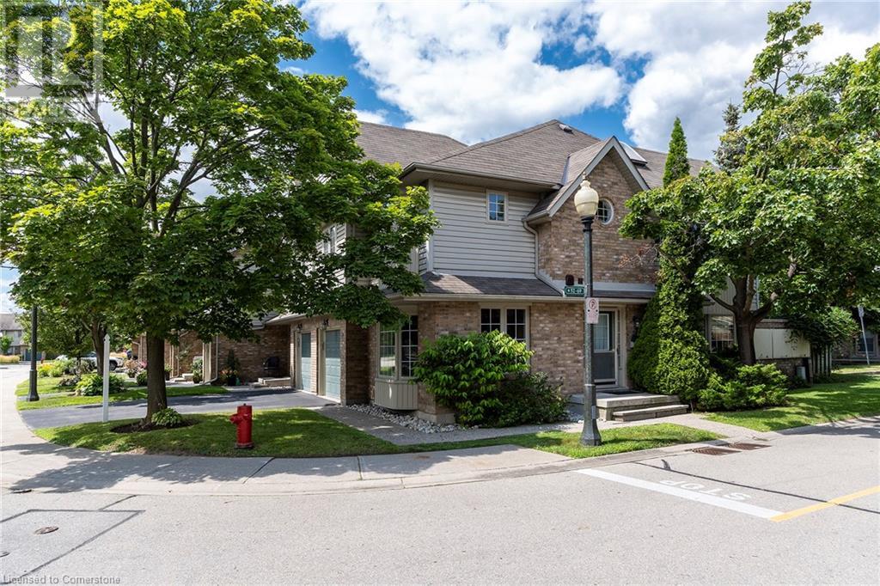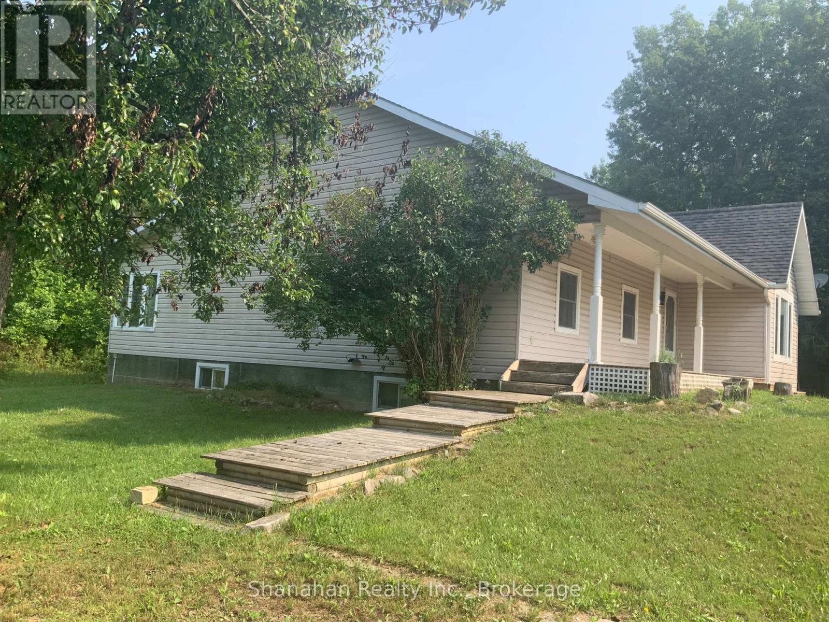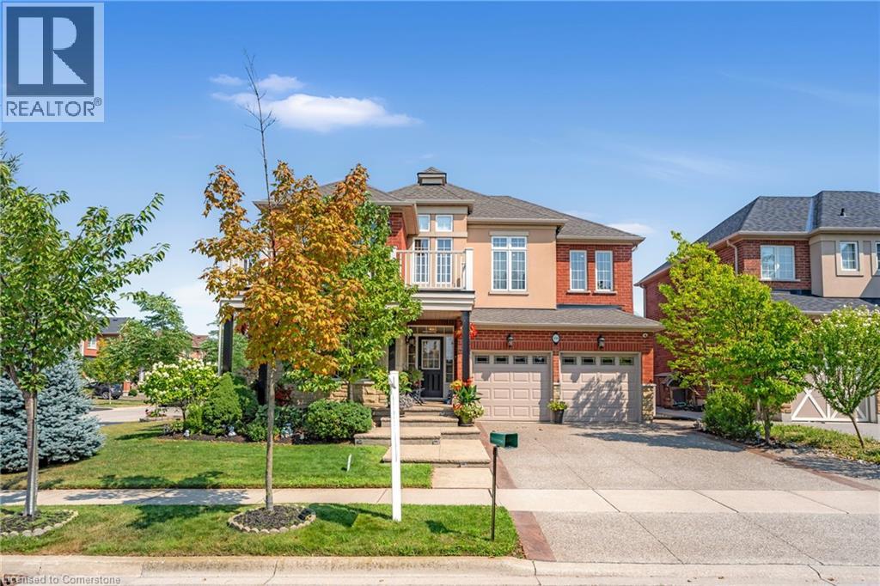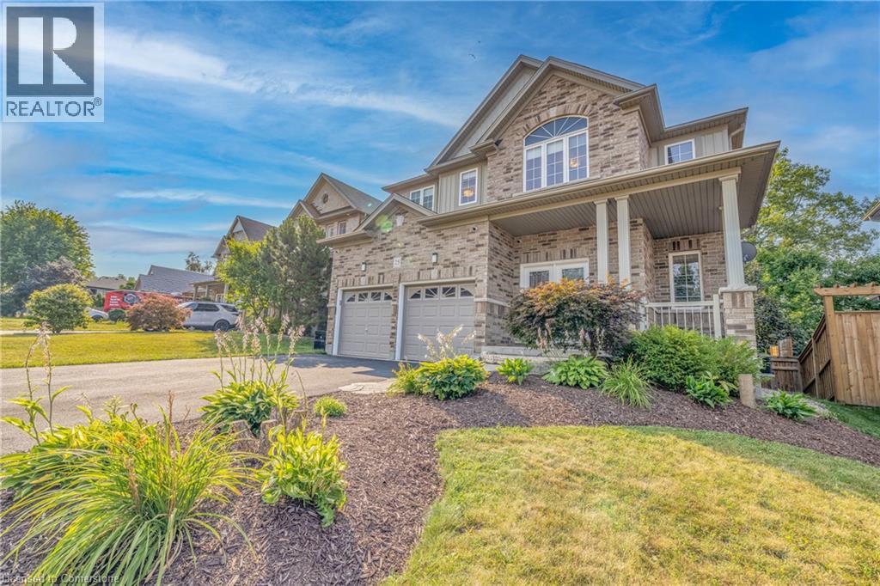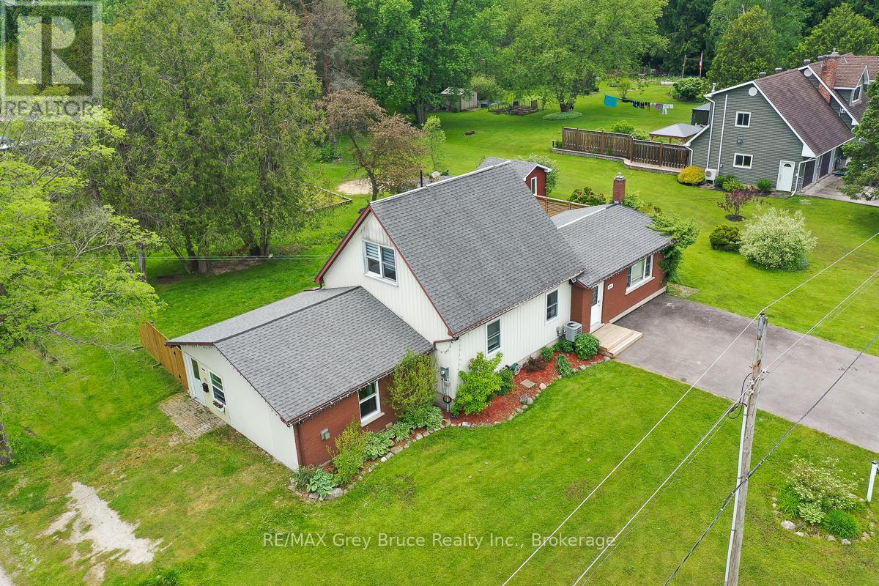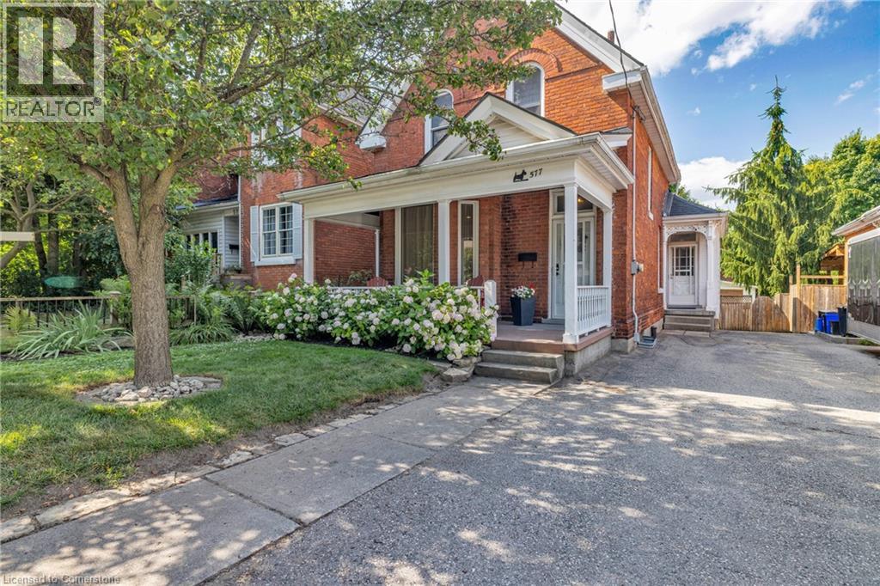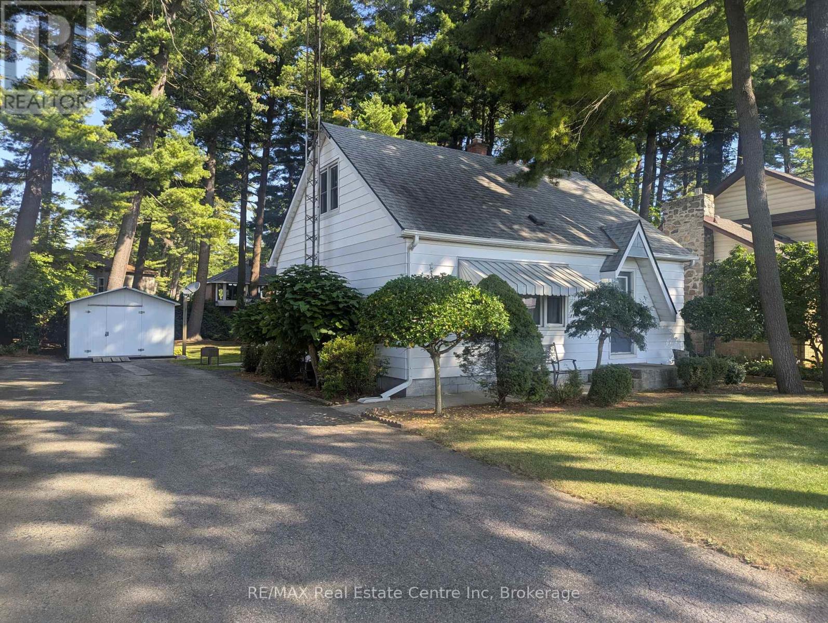3333 New Street Unit# 74
Burlington, Ontario
Spectacular corner unit in the sought after Roseland neighbourhood. This home offers plenty of natural light with the abundance of windows and an AMAZING floor plan. The main floor offers an Liv Rm w/gas FP perfect which opens to the Din Rm with backyard walk-out perfect for family gatherings or entertaining friends. The spacious Kitch w/granite counters, S/S appliances, large island w/extra seating and plenty of cabinets including large pantry cabinets. The 2nd floor offers 3 spacious beds, master retreat w/ensuite and walk in closet, there is also the convenience of upper laundry and a 4 pce bath. The basement offers almost 600 more sq ft of living space and offers a Rec Rm for extra family space and an area for the kids to play. Do not miss the STRESS FREE living this home offers close to all conveniences but with a private feel off the road. (id:37788)
RE/MAX Escarpment Realty Inc.
20 Cape Hurd Road
Northern Bruce Peninsula, Ontario
Welcome to 20 Cape Hurd Road in the charming community of Tobermory. If you have been searching for your getaway space on the Northern Bruce Peninsula then search no further. Whether it is for a cottage , second home project or retirement this spacious home on private acreage is ideal. A well appointed rural home situated at the end of a long ,tree lined driveway boasts ample parking and plenty of room for a large Garage at the end of the lane . On over an acre of land with both cleared areas and treed space , the house is tucked behind a berm of foliage contributing to summer privacy . With 3 bedrooms on the main floor and 2 downstairs this space is perfect for growing families or those who are looking for room to create a lower in law suite or rental apartment. The sky is the limit on the potential for this home . The main floor cozy eat in kitchen has a centre island with built in dishwasher and has doors opening to a seasonal sun porch and a separate dining area. #20 Cape Hurd is ideally located for privacy but just a few minutes drive to the sites and amenities of Tobermory with a Medical Clinic, a Foodland Grocery store , restaurants and the Village Harbour . Enjoy all that 4 season living has to offer in Tobermory while discovering the bustling summer activities and festivals , hiking the The Bruce Trail, sailing ,community events and more. Tobermory , home of the Chi Cheemaun , uniquely sits at the very tip of the Northern Bruce Peninsula with sandy shores of Lake Huron on one side and crystal clear blue/green waters of Georgian Bay on the other. Can you picture yourself living here ? Book your showing today . (id:37788)
Shanahan Realty Inc.
100 Springstead Avenue
Stoney Creek, Ontario
Welcome to 100 Springstead Avenue, a beautifully updated and meticulously maintained home in one of Stoney Creeks most desirable neighbourhoods. This spacious home features, solid oak staircase, a primary suite with TWO walk-in closets, 4+1 bed, 2+2 bath, the perfect blend of functionality & comfort for growing families or multi-generational living. Step inside to discover a fully repainted interior & a stunning, modern kitchen with granite countertops (2024), designed with both aesthetics & practicality in mind. The living space offers 3 sided fireplace & Solid Wood Built-in Wall Unit. The finished basement provides a versatile space for home gym or media room. UHD 4K cameras & fully hardwired setup ensures seamless internet & media connections throughout the home. Major upgrades include a new furnace & AC (2021), tankless hot water heater (2023), roof (2022), & a Patterned Concrete Porch & Exposed Aggregate Driveway finished (2024). The garage has been epoxied for a clean, polished look with added durability & appeal. The exterior is just as impressive, with fully landscaped front and backyards with Rainbird sprinkler system, 16ftx20ft custom deck and a harden shed, that offer exceptional curb appeal and a peaceful retreat. Located just minutes from Fifty Point Conservation Area, you'll enjoy access to scenic trails, a marina, beach, and protected green space right in your backyard. Commuters will love the quick access to the QEW, making travel to both Niagara Falls and downtown Toronto a breeze. Whether you're heading to wine country or the big city, convenience is at your doorstep. Nearby shopping destinations include Winona Crossing, Costco, big box retailers, restaurants, and charming local shops, all just a short drive away. This is a rare opportunity to own a turnkey property nestled in a sought-after community known for its excellent schools, nearby parks, Lake Ontario shoreline, and easy access to highways, this home delivers both lifestyle and location. (id:37788)
Exit Realty Strategies
30 Robins Avenue
Hamilton, Ontario
Location & Convenient for this lovely 3 Bedroom home. Central Location close to all amenities. Freshly painted, ready to move in. One parking spot in Front. Living room & Hall with tiled floors. Eat in Kitchen with updated counter, Sink, Taps, Ceramic back splash & Pot lighting. Stainless Steel Fridge & Stove (2020) & rear exit to beautiful backyard & Deck (16x10). Three bright Bedrooms & 4 piece bath complete main level. Vinyl flooring in all Bedrooms & Kitchen. Full unfinished basement includes Washer & Dryer (2020) & walk up to backyard. New Roof & Air conditioning (2020). Excellent Central Location close to shopping, Centre Mall on Barton St, Schools & Transit (id:37788)
Casora Realty Inc.
25 Howard Marshall Street
Ayr, Ontario
Welcome to this beautiful four-bedroom, two-level home nestled on one of Ayr's most sought-after streets. With its family-friendly layout and inviting curb appeal, this property offers both comfort and potential in equal measure. The spacious main levels feature generous living areas, perfect for entertaining or everyday family life. Upstairs, four well-sized bedrooms provide space for everyone to grow. Step outside and fall in love with the beautifully landscaped backyard, complete with two-tiered decks that offer the perfect space for relaxing, entertaining, or dining under the stars. Whether it's morning coffee on the upper deck or evening gatherings on the lower level, the outdoor space truly extends your living experience. The unfinished basement opens the door to endless possibilities whether you're dreaming of a custom rec room, home gym, or a full walkout in-law suite, the potential is there to make it yours. With a walkout already in place, it's a rare opportunity for multi-generational living or future income potential. This is your chance to own a home in a desirable Ayr location with room to make it your own. (id:37788)
Gale Group Realty Brokerage
331 Golf Course Road
Conestogo, Ontario
‘ESCAPE TO THE COUNTRY’. Why live in the city when you can enjoy the country 5 minutes from Waterloo. A large 1/3 of an acre premium lot backing onto Conestoga Golf Course in the quaint community of Conestogo. This charming two-storey home has a wrap around covered front porch (over 600 sqft) that welcomes you home. As you enter the spacious foyer with hardwood floors, you’ll immediately appreciate the detailed architectural trim. Architraves on exterior and interior windows, double crown and paneled mouldings, create a sense of luxury throughout the home. To your left is a dedicated office. The formal living room remains open, flowing seamlessly into the dining room, which offers access to the front porch. The gourmet kitchen, open to the family room and dining area, is truly the heart of the home. Stainless steel appliances, a double oven gas range, walk-in pantry, and a large island are just a few of its standout features. Bright windows, a gas log fireplace with remote, and doors leading to the backyard provide excellent flow for entertaining. The main floor is complete with a 2-piece powder room and convenient main floor laundry. Upstairs, you’ll fall in love with the well-designed library — formerly a fourth bedroom. The primary bedroom features a stunning view. Upgraded electrical, and 2 closets on sensors. The luxurious ensuite is designed with porcelain heated floors, marble counters, double sinks, walk-in shower, and tub. 2 more bedrooms and an additional bathroom. Downstairs is 1,809 sqft where there’s room for a guest suite, games room, playroom, media room, plus ample storage and a full bathroom. Back outside is where you'll say SOLD. With over 1/3 of an acre, backing onto the golf course while still offering privacy, you won’t want to leave these views. Enjoy them from the grass, patio, or covered back porch — but don’t let this rare setting escape you. Golfing, Canoeing, Fishing, and Horseback riding. It’s one of a kind. Book your showing today! (id:37788)
Royal LePage Wolle Realty
864 16th Street W
Georgian Bluffs, Ontario
A Place to Call Home in Georgian Bluffs! Wake up to sunshine and birdsong on your south-facing entertainment deck, soaking in a backyard that feels like the country with the perks of city services. Set on1/2 acre - this property offers room to roam, privacy, and plenty of space for family fun. The spacious deck is reinforced and in the future could hold a hot tub, while the back yard offers an above-ground pool &plenty of trees for relaxing in a hammock. Enjoy evenings by the fire pit while kids and pets explore the open yard. A converted garage, affectionately known as "The Haven," offers a versatile space / games room, studio, or TV lounge with separate access and a dartboard already up for play. Inside, the main floor was fully renovated in 2020 to an open-concept layout with granite Muskoka rock counters, oak lower and grey upper cabinets, with two sinks - ideal for chefs and bakers alike. Thoughtful touches include a dedicated dog food storage area and ample cabinetry. Appliances: gas stove, fridge, and dishwasher (all2020), washer (2024), dryer (2018). The home features four bedrooms (one in basement), two bathrooms, and two living spaces, while the main floor family room fits an 80 TV with space to spare. New furnace and Central Air (2021), new paved driveway (2024), second driveway with access to the Haven, two sheds, privacy fence, and beautifully decorated & established gardens. Located in a sought-after neighborhood with Owen Sound water and private septic. This welcoming home is ready for its next chapter. Move in andenjoy, this home is ready to be it yours! (id:37788)
RE/MAX Grey Bruce Realty Inc.
577 George Street
Woodstock, Ontario
A perfect blend of timeless character and contemporary comfort with this beautifully updated century home with 3 bedrooms and 2 full bathrooms, ideally located close to all major amenities, shopping, schools, and public transit. This inviting residence features a thoughtfully renovated kitchen, main floor and upstairs bathrooms, offering modern finishes while retaining the homes original charm. Enjoy the warmth and durability of new luxury vinyl plank flooring on the main level, paired with fresh carpet on the stairs and upper floor for added comfort. Freshly painted throughout, this home is move-in ready and tastefully updated, including new light fixtures that add a stylish touch to every room. The upstairs skylight and rear section of the roof were replaced in summer 2023. Bonus features include a fully insulated shed, perfect for a workshop, studio, or additional storage, a fully fenced rear yard and a water softener to enhance your water quality. Dont miss this opportunity to own a lovingly maintained and updated century home in a great location. (id:37788)
Gale Group Realty Brokerage
55 Wilson Avenue
Norfolk (Delhi), Ontario
Great starter on a very large lot in The Pine. You read that right, this excellent craftsmanship 1 1/2 storey, three bedroom, single bath features immaculate gleaming hardwood floors, partial open concept kitchen to dinette and a big family sized recreation room. The cozy family room is perfect for you to host the next gathering with room to spare. The massive yard is ready for you to bring all your plans to make it your own with loads of room for ALL the plans. All of this on a quiet family friendly street in the highly sought after Pines subdivision. So many great family memories have been made here but the time has come for you to make new ones with your family. Don't wait as this one is priced to be sold. (id:37788)
RE/MAX Real Estate Centre Inc
55 Wilson Avenue
Delhi, Ontario
Great starter on a very large lot in The Pine. You read that right, this excellent craftsmanship 1 1/2 storey, three bedroom, single bath features immaculate gleaming hardwood floors, partial open concept kitchen to dinette and a big family sized recreation room. The cozy family room is perfect for you to host the next gathering with room to spare. The massive yard is ready for you to bring all your plans to make it your own with loads of room for ALL the plans. All of this on a quiet family friendly street in the highly sought after Pines subdivision. So many great family memories have been made here but the time has come for you to make new ones with your family. Don't wait as this one is priced to be sold. (id:37788)
RE/MAX Real Estate Centre Inc.
638 Johnston Park Avenue
Collingwood, Ontario
Welcome to your Collingwood home away from home where the top floor location offers stunning views which define every moment. This exceptional end unit of 1219 SF w no one above you not only brings you the calm quiet & privacy of its location but offers breathtaking Georgian Bay views & sunsets, & Blue Mountain's winter lights, all enjoyed from the comfort of your living space. The owners & tenants say that due to the height & breezes, they get few pesky insects & can enjoy the spacious deck well into the evening! Upon entering, a panoramic view of the Escarpment & Bay greets you, w serene water views visible from most rooms. This Clipper model boasts three bedrooms & two bathrooms, inc a primary suite w ensuite bath. Fully furnished for your convenience, this home is move-in ready, allowing you to embrace its charm immediately. The property includes 3 storage lockers near the entrance, plus a 3x6 storage unit nearby, ideal for bikes & outdoor gear. Residents of Lighthouse Point enjoy access to an impressive array of amenities, including a state-of-the-art recreation center w an indoor pool, 2 hot tubs, sauna, fitness facility, & children's area, plus outdoor pools, 7 tennis/ 6 pickleball courts, playground, & several kms of scenic walking trails along Georgian Bay. There is also a private on-site marina & the occasional opportunity to buy a boatslip, which gives additional access to a private clubhouse w its own outdoor pool. Parking is first come/served but is plentiful. This is an unparalleled opportunity to own a home that combines luxury, convenience, & natural greenspace beauty in a quiet area of the complex, away from the roads & enthusiasm of the tennis/pickleball courts. Heat, hydro & HWT rental avg less than $272/mth. Many upgrades since Fall 2016 purchase - see attachments or LB. Condo fee also covers all exterior maintenance; ie: summer lawns & winter snow removal. Proven rental income - great opportunity to offset expenses w seasonal rentals. (id:37788)
Royal LePage Locations North
237 King Street W Unit# 1104
Cambridge, Ontario
Welcome to Kressview Springs – your peaceful retreat in the heart of Cambridge! Step inside this beautifully maintained 2-bedroom, 2-bathroom condo and enjoy a bright, open layout with stunning hardwood floors in the spacious living room and both bedrooms. A glass feature separates the living space from a formal dining area, perfect for entertaining or cozy dinners at home. The kitchen is thoughtfully designed with granite countertops, ample cabinetry, and a convenient layout for everyday living. The primary bedroom offers double closets and a private ensuite with a relaxing jacuzzi tub and separate shower. The second bedroom is perfect for guests or a home office. Just off the front entrance, you’ll find a laundry closet neatly tucked away for convenience. This unit comes with one underground parking space (#63) and a storage locker (L39) for added space. The building itself boasts fantastic amenities, including a swimming pool, a large party/amenity room, and even a resident workshop on the lower level—ideal for hobbies or DIY projects. Kressview Springs is a secure, well-managed building offering elevator access, visitor parking, and a welcoming community atmosphere. Located just minutes from Downtown Cambridge, you’ll enjoy easy access to shops, restaurants, parks, schools, and public transit. Nature lovers will appreciate the nearby walking trails and green spaces, while commuters will love the quick access to major highways. Whether you’re downsizing, investing, or buying your first home, this condo offers comfort, lifestyle, and location all in one. Come experience everything this special home and community have to offer! (id:37788)
RE/MAX Twin City Realty Inc. Brokerage-2

