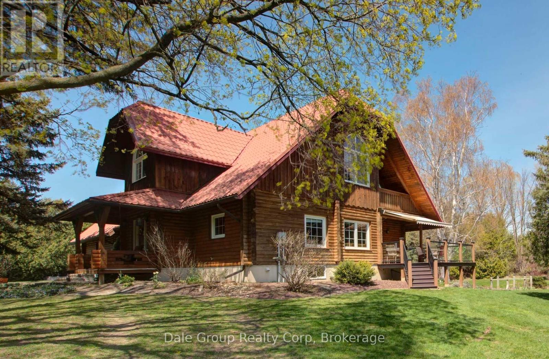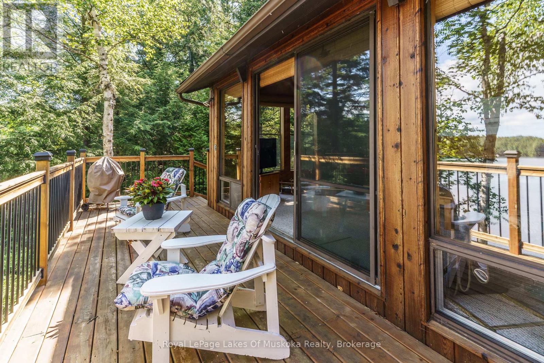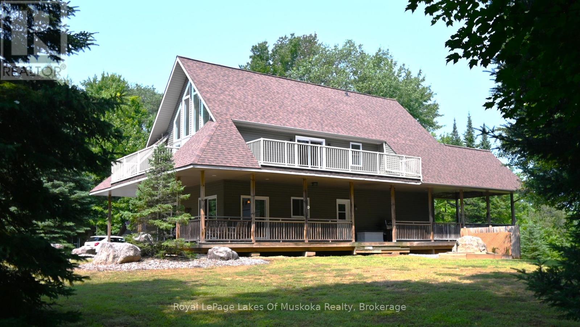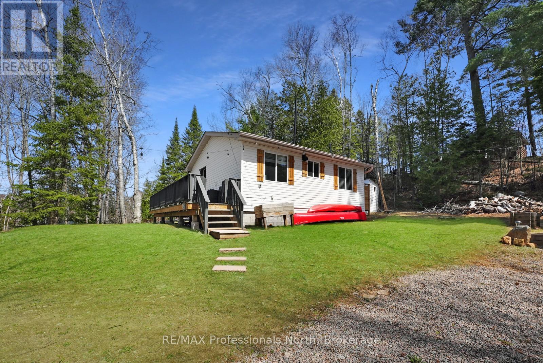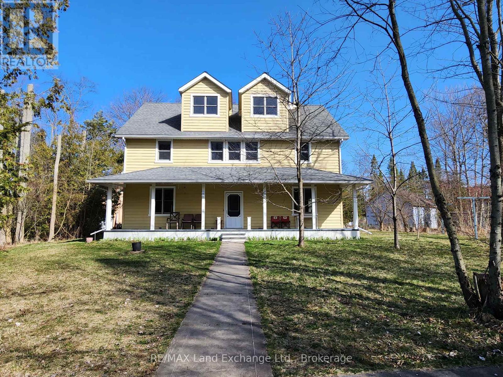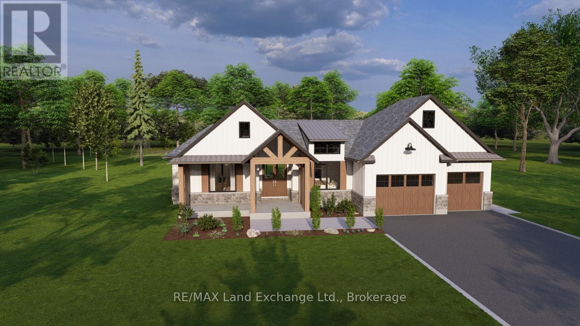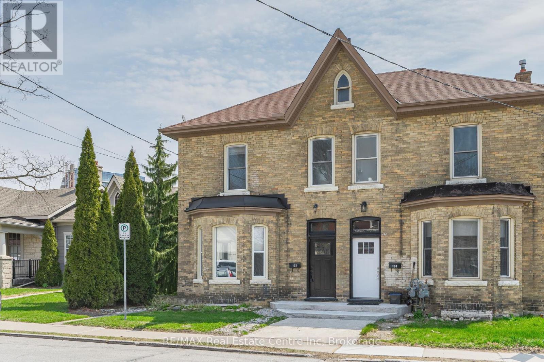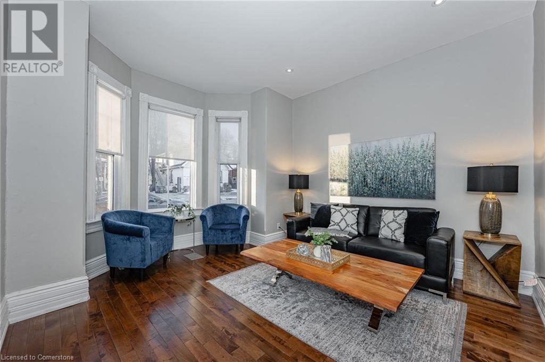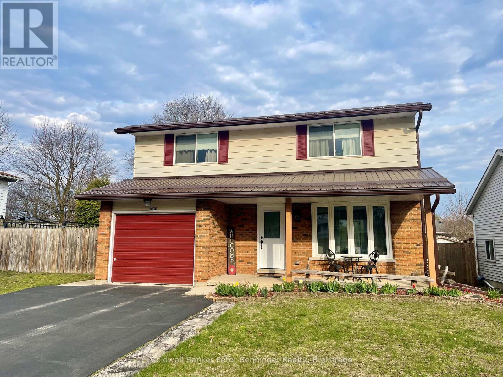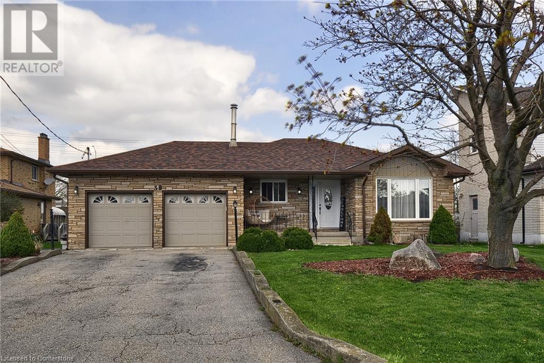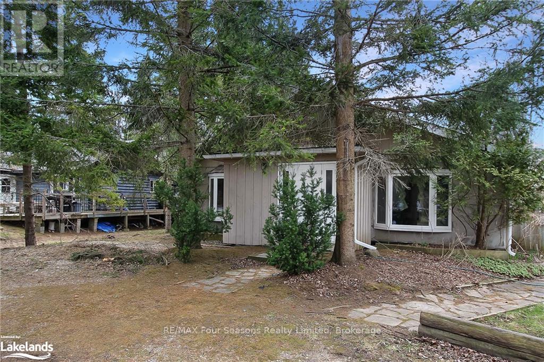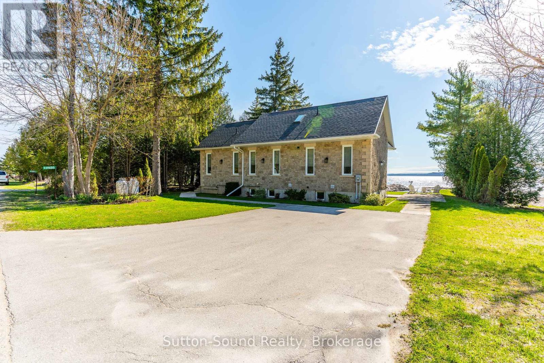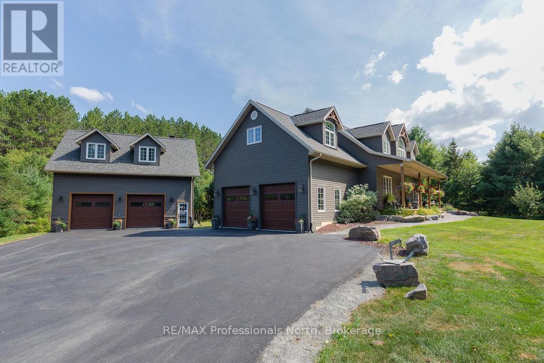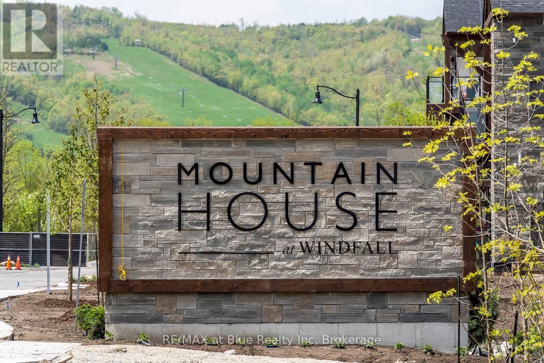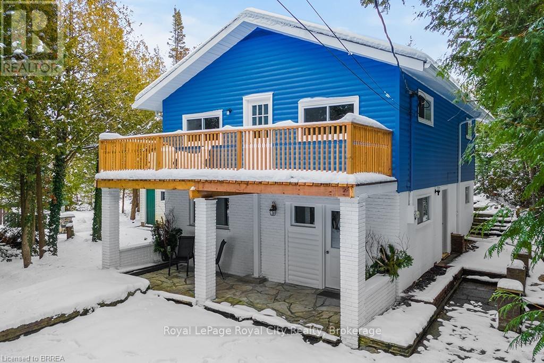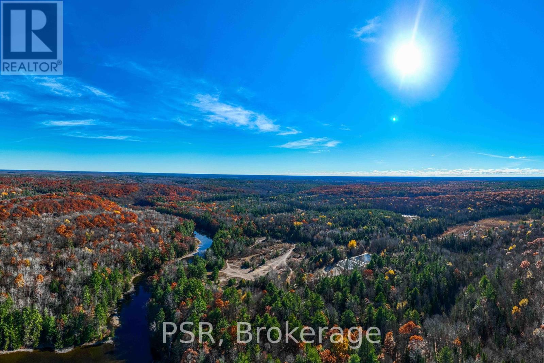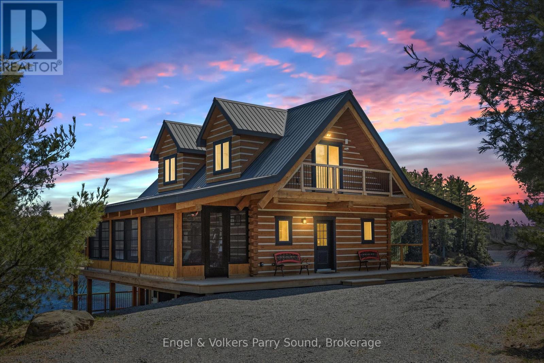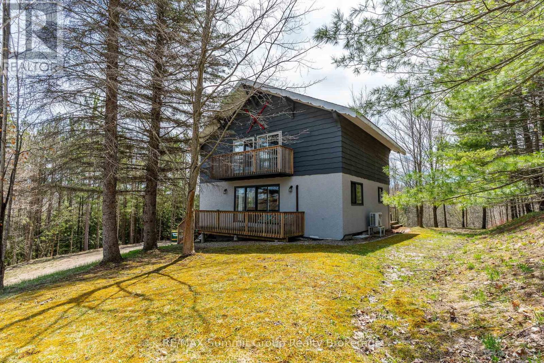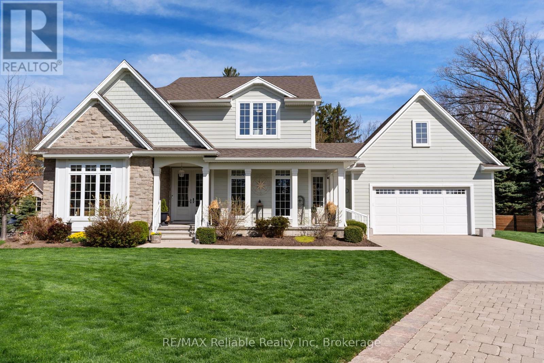81283 Galt Place
Goderich (Goderich (Town)), Ontario
Escape to tranquility without sacrificing convenience in this beautifully crafted 3-4 bedroom, 3 bath log home nestled on 3.36 acres of serene, mature treed property. Perfectly situated just minutes from Goderich Ontario, this property offers the best of both worlds: peaceful privacy and easy access to local amenities. Built in 1996, this warm and inviting home features a spacious open-concept layout with rustic character throughout. Enjoy year-round comfort with efficient in-floor radiant gas heat, ductless heating/cooling units upstairs, and the cozy ambiance of a wood-burning European Kachelofen. The partially finished basement adds versatile living space perfect for a family room, home office, or gym area. Enjoy morning coffee or evening sunsets on the deck overlooking your very own pond with water feature and wildlife, a picturesque centerpiece to the lush landscape. A double car garage provides room for vehicles, and an outdoor shed / workshop with ample space for tools, outdoor gear, or use for a home based business. Whether you are looking for a year-round residence or a secluded retreat, this unique log home offers character, comfort, and privacy in a prime location. This is a rare opportunity. Don't miss out on this first time offered property. (id:37788)
Dale Group Realty Corp
2401 Bear Lake Road
Algonquin Highlands (Livingstone), Ontario
Built and owned by the same family this cottage has been well loved and well maintained. Neat, clean and tidy as a pin it is absolutely turnkey, just waiting for you and your loved ones to begin your cottage memories. Situated on Bear Lake about 30 minutes from the Village of Dorset, the scenery is all Algonquin Park. In addition to the gorgeous scenery on the lake, including a waterfall and well known lookout point, you have additional recreational possibilities at your doorstep. The entire area is a network of trails for ATV and snowmobile, all through vast amounts of Crown land. You can boat directly from Bear Lake into Kawagama Lake with small or large boats or you can canoe/kayak into Kimball Lake for some quiet beauty. Jumping cliffs and a trail to the Bear Lake Mountain expands your recreational options. You can explore to your hearts content on the quiet waters of Bear and Kimball Lakes or head out into Kawagama for big lake excitement. The lot slopes to the lake where theres 165 feet of very clean shoreline and a good dock. The view down the lake from both the dock and the cottage is very pretty. The cottage has 3 generous bedrooms, a 3pc bath and a large open concept living/dining/kitchen area, all focused on the beautiful lake view. Sliding doors off the living room lead to a deck overlooking the lake, the perfect spot to enjoy your morning coffee. Although the cottage is currently 3 season use only, it could easily be made a 4 season retreat. Bear Lake road is municipally maintained during the summer months and privately maintained during the winter months so you can access the property year round. So pack up your dreams and head straight to this cottage! Note: Hi speed is now confirmed to be available to this property by Highlands Internet Services, a very reliable and efficient local internet provider. Woodstove has a current WETT certification. (id:37788)
Royal LePage Lakes Of Muskoka Realty
73187 Perth Road 183 Road
Huron East (Tuckersmith), Ontario
Have you ever wanted to own a log home that you can call yours, well now is your opportunity. This unique property is located just east of Exeter, ON and sits nicely on 1.25 acre property.. Enjoy the benefits of country living and small community feeling with neighbours close by and beautiful trees surrounding the property for your privacy. The home itself showcases an open concept main floor with 18 ft high cathedral ceilings, sliders off the dining area to a wood deck and rear yard, a spacious 4 pc bath with soaker tub and separate shower. The master bedroom overlooking the main level and a walk out basement. If you want to live in the country, this might be just what you have been looking for, call to view today. (id:37788)
RE/MAX A-B Realty Ltd
2411 Hwy. 118 E. Highway
Bracebridge (Draper), Ontario
Offering a stunning custom-built home nestled on a private 2-acre country lot with a lovely view over a pond where the birds and wildlife like to visit. This home is large enough to share with an extended family or to host your overnight guests when they come to visit Muskoka. Enjoy the summer breeze as you relax on the huge wrap around veranda leading to a large, covered deck for dining and BBQ's. Upon entry, the home features an open concept floor plan with soaring cathedral ceilings. The primary bedroom is on the main floor with patio doors overlooking the backyard and pond leading to the back deck. There is a large main floor 4 pc. bathroom and a convenient laundry room. Upstairs is the loft with a wet bar and patio doors leading to two large balconies with beautiful views of the forest. Two additional bedrooms are also on the second level along with a 4 pc. bathroom. Gleaming red ash floors grace the principal rooms and upper level. Great potential for a 1400 sq. ft. family accomodations in the lower level, all with above grade windows to two walkouts to the backyard. A finished fourth bedroom and third 4 pc. bathroom along with an ample rec room and family room which could be finished off as a eat-in kitchen. The kitchen cabinets are not mounted but are included in the sale. There is a cute bunkie next to the house which could be used as a workshop studio or extra accommodations. All of this is only a short drive to town or a five-minute drive from the public beach on Prosect Lake where you can go for a quick dip or to launch the watercraft to go fishing. Enjoy the country lifestyle while working, living and playing in beautiful Muskoka! ** This is a linked property.** (id:37788)
Royal LePage Lakes Of Muskoka Realty
210 Serene Way Unit# H066
Kitchener, Ontario
MOVE-IN READY! 2 YEARS FREE CONDO FEE!! $0 development charges. $0 Occupancy Fees. Push the ASHER, ENERGY STAR BUILT BY ACTIVA Stacked Townhouse with 2 bedrooms, 2.5 baths, Open Concept Kitchen & Great Room. OFFICE space. OVER $14,000 IN FREE UPGRADES included. Some of the features include quartz counter tops in the kitchen, 5 APPLIANCES, Laminate flooring throughout the second floor, Ceramic tiles in bathrooms and foyer, carpet only on stairs, 1GB internet with Rogers in a condo fee and so much more. Perfect location close to Hwy 8, the Sunrise Centre and Boardwalk. With many walking trails this new neighborhood will have a perfect balance of suburban life nestled with mature forest. ADDITIONAL PARKING is available for purchase for a limited time of $20,000 + HST. (id:37788)
RE/MAX Real Estate Centre Inc.
Peak Realty Ltd.
Royal LePage Wolle Realty
Century 21 Heritage House Ltd.
1419 Clement Lake Road
Highlands East (Monmouth), Ontario
This newly renovated, move-in ready four-season home or cottage offers a peaceful and private setting backing onto protected wetlands. Located just a short walk from public access to beautiful Clement Lake, you'll enjoy the benefits of lake life without the waterfront price. Set on a year-round municipal road and only minutes from Wilberforce for groceries, a community/recreation centre, school, gas, and more. With 2 bedrooms and 1 bathroom, this property is a great option for full-time living or weekend escapes. Inside, the home features fresh updates throughout, including a new electrical panel with an easy generator hookup switch for peace of mind. Outside, you'll find a 12' x 20' accessory building ideal for a yoga studio, office space, workshop, or converting back to a garage, along with a 10' x 10' bunkie that's perfect for a private home office or creative space. A wood-fired hot tub offers the perfect spot to unwind after a day outdoors. A private, natural setting and low-maintenance size make this property a standout for those looking to simplify and enjoy cottage country in every season. (id:37788)
RE/MAX Professionals North
234 Shadywood Crescent
Huron-Kinloss, Ontario
If a country style home for a or multi generational family in a private wooded location (.795 acre) is what you have been dreaming of, then this family home is the one for you. This 2.5 storey family home features an oversized country designed kitchen that is sure to please your culinary soul. Two living room areas on the main floor for you and your guests to spread out and enjoy this setting on those cooler evenings or convert one to a main floor master. Large main floor laundry and a 2 pc bathroom completes the first floor floor plan with access to a 6 ft high basement. Second floor boasts another sitting area, 4 large bedrooms and primary bathroom with soaker tub and separate shower. From the second floor you can access the third floor of this home into the spacious bonus room that is sure to please with ample room for every game or activity you can dream of. This home also has a secondary storage shed, and a large two bay shop (24 x 25) that features a 2nd storey loft that is currently used as a work shop. This property has everything for every one in your family and must be seen to appreciate all of its features. (id:37788)
RE/MAX Land Exchange Ltd.
240 Shadywood Crescent
Huron-Kinloss, Ontario
New home construction that is proudly being introduced by Cailor & Co. Homes and Fiori Designs. This home to be built will feature over 2000sq feet of luxury finishes that will feature vaulted ceilings in the great room that opens to an executive style kitchen in the heart of the home. This design and floorplan will allow for Split living lifestyle with the entire master suite featured on the north side of the home, and the other 2 bedrooms and full bathroom on the south side. Home will feature a full unfinished basement that the new owners will be able to finish to their taste. This property will include a full 2 car garage, an Optional covered porch, and all of this on a large lot on a quiet street in Point Clark. This home truly will be a dream come true for proud new owners and if your in the market, get in early to select your colours and finishes to truly make it yours. (id:37788)
RE/MAX Land Exchange Ltd.
103 Surrey Street E
Guelph (Downtown), Ontario
Welcome to 103 Surrey St E, a beautifully renovated century home nestled in one of Guelph's most desirable locations, just a short stroll from the vibrant downtown! This 3-bedroom gem is the perfect blend of historic charm & modern updates! Upon entry, you're greeted by a bright & airy living room, featuring solid hardwood floors & multiple windows that flood the space with natural light. The living room flows effortlessly into a spacious dining room, ideal for hosting family gatherings or dinner parties with friends. The eat-in kitchen is a showstopper with fresh white cabinetry, a beautiful backsplash & stainless steel appliances. The charming wainscoting adds character & direct access to the deck makes outdoor entertaining a breeze-perfect for BBQs with friends & family. Upstairs, you'll find 3 spacious bedrooms, all with hardwood floors, high baseboards & large windows that invite abundant natural light. The modern 3-piece bathroom features a sleek vanity & convenient stackable laundry. With room to add a 4th bedroom & zoning that allows for future possibilities, this home offers incredible flexibility! The property also includes a detached garage at the back, perfect for additional storage or parking. The home has been mechanically updated, including a newer furnace, wiring, windows & plumbing, along with cosmetic upgrades such as the kitchen, bathroom & flooring. This property's location is unbeatable. Its just a short walk to downtown Guelph offering an array of restaurants, boutique shops, nightlife & more. For commuters, the GO Train station is within walking distance. You're also just steps away from the University of Guelph, making it ideal for students or parents of students. Local gems like Sugo on Surrey & Zen Gardens are at your doorstep! (id:37788)
RE/MAX Real Estate Centre Inc
103 Surrey Street E
Guelph, Ontario
Welcome to 103 Surrey St E, a beautifully renovated century home nestled in one of Guelph's most desirable locations, just a short stroll from the vibrant downtown! This 3-bedroom gem is the perfect blend of historic charm & modern updates! Upon entry, you're greeted by a bright & airy living room, featuring solid hardwood floors & multiple windows that flood the space with natural light. The living room flows effortlessly into a spacious dining room, ideal for hosting family gatherings or dinner parties with friends. The eat-in kitchen is a showstopper with fresh white cabinetry, a beautiful backsplash & stainless steel appliances. The charming wainscoting adds character & direct access to the deck makes outdoor entertaining a breeze—perfect for BBQs with friends & family. Upstairs, you'll find 3 spacious bedrooms, all with hardwood floors, high baseboards & large windows that invite abundant natural light. The modern 3-piece bathroom features a sleek vanity & convenient stackable laundry. With room to add a 4th bedroom & zoning that allows for future possibilities, this home offers incredible flexibility! The property also includes a detached garage at the back, perfect for additional storage or parking. The home has been mechanically updated, including a newer furnace, wiring, windows & plumbing, along with cosmetic upgrades such as the kitchen, bathroom & flooring. This property’s location is unbeatable. It’s just a short walk to downtown Guelph offering an array of restaurants, boutique shops, nightlife & more. For commuters, the GO Train station is within walking distance. You’re also just steps away from the University of Guelph, making it ideal for students or parents of students. Local gems like Sugo on Surrey & Zen Gardens are at your doorstep! (id:37788)
RE/MAX Real Estate Centre Inc.
1038 Wellington Street
Saugeen Shores, Ontario
Don't miss out on this stunning 4 bedroom home, situated in a great mature neighbourhood in the town of Port Elgin, you can easily walk to the sand beaches and admire the famous sun sets, shop the downtown core or walk the beautiful nature trails. Along with the 4 bedrooms there is also 2 bathrooms, formal dining room, living room, kitchen with a generous amount of kitchen cabinets. The lower level offers a finished rec room with a newer gas fireplace insert, this is a perfect spot to cozy up in and enjoy a movie. From the kitchen area there is an exit to the large side patio and fully fenced yard. Metal roof applied in Nov. 2020, newer bay window, front and side doors replaced recently as well. Double asphalt drive, 6'x 19.6' front porch to sit on and enjoy the outdoors. Home shows great pride of ownership. (id:37788)
Coldwell Banker Peter Benninger Realty
12 Washington Street Unit# 201
Norwich, Ontario
Welcome to 12 Washington Street Unit #201, a beautifully designed 2-bedroom, 1-bathroom END UNIT BUNGALOW townhouse nestled on a cul-de-sac in the charming town of Norwich. Just 20 minutes from Woodstock and 30 minutes to London, this home offers the perfect combination of comfort and convenience. Inside, you'll be greeted by 9-foot ceilings, engineered hardwood floors, and a spacious foyer with direct garage access. The versatile front bedroom can serve as a cozy guest room, office, or nursery. The open-concept living area features a kitchen with quartz countertops, custom cabinetry, stainless steel appliances and an island ideal for dining and entertaining. The primary bedroom boasts large windows, a 4-piece cheater ensuite, and dual closets. Step out onto the private deck to enjoy serene outdoor moments. With a basement rough-in for a second bathroom and additional space for customization, this home is ready to meet all your needs. Conveniently close to local amenities, parks, and schools, 201 Washington Street is the perfect place to call home. (id:37788)
RE/MAX Icon Realty
39 Wayne Avenue
Cambridge, Ontario
Welcome to this expansive and versatile 5-level backsplit, perfectly suited for growing or multi-generational families. With spacious bedrooms and flexible living areas, this home offers both comfort and endless potential. Set on a quiet, low-traffic street, the main floor features a bright open-concept layout with a formal living and dining room ideal for hosting and entertaining. The stunning, updated kitchen is a chef’s dream, showcasing granite countertops, stainless steel appliances, a tiled backsplash, abundant cabinet and counter space, and a cozy dinette with room for an additional table. Upstairs, you’ll find three generously sized bedrooms and a beautifully updated full bathroom. The mid-level great room stands out with sliding doors to the backyard, offering a welcoming space for family gatherings or a media room, an additional bedroom or home office. The 4th level is unfinished, presenting incredible opportunities to create an in-law suite, home gym, recreation room, or even additional bedrooms to suit your needs. On the 5th level you’ll find an additional large bedroom adding even more flexibility for larger families or guests. Additional highlights include a large driveway with plenty of parking, a double-car garage with a walk-up from the basement, and an oversized backyard with a deck perfect for summer entertaining. This home combines space, versatility, and future potential. Don’t miss your chance to make it yours! (id:37788)
RE/MAX Real Estate Centre Inc.
209886 Highway 26 Highway
Blue Mountains, Ontario
RENTED FOR WINTER SKI SEASON. Furnished Seasonal Rental. Price listed monthly amount of $2750 is for the months of June/October/November. Price for July, August and September shall be $3000. One month minimum plus deposits.*Utilities/internet/cleaning and damage deposit in addition to the rent. Craigleith Chalet-close to all the action and nature in the Blue Mountains and Collingwood. Board and Batten BUNGALOW on a large lot 60x318 ft. with privacy, ample parking and south facing backyard and westerly deck. Four bedrooms and two full baths (1 Queen bed, 2 with King beds and bunk beds in the fourth bedroom). New mattresses and living room furniture 2022. Living Room with wood burning fireplace, and both the family room and dining room have a gas fireplace to be extra cozy. Walking distance to The Alphorn Restaurant, Squire John's, Georgian Trail, and Georgian Bay. A short few minutes drive to Blue Mountain Village, and equal distance to the Town of Thornbury or Collingwood (approx. 10 mins). Gas Heating and Central A/C. All appliances and BBQ included. ARCTIC SPA HOT TUB! The perfect place for family and friends to spend enjoying some R&R, any time of the year. *No pets or smoking permitted. *Guest/renter must have a primary residence that is not the subject property; seasonal rental only, not available for Residential Tenancies Act leases/annual long term. (id:37788)
RE/MAX Four Seasons Realty Limited
339605 Presqu'ile Road
Georgian Bluffs, Ontario
Waterfront Bungalow on Presqu'ile Road - Welcome to your dream retreat sitting proudly on the shores of beautiful Georgian Bay! This stunning full-stone bungalow, built in 2012, offers the ultimate in maintenance-free waterfront living. Located just 15 minutes from Owen Sound on sought-after Presqu'ile Road, this 2+2 bedroom, 2.5 bathroom home is perfectly positioned to take in breathtaking panoramic views and tranquil sunrises. Enjoy effortless boating access with your own private, dredged inlet - ideal for mooring right in your backyard. Inside, the large windows flood the home with natural light and frame the spectacular water views. With over 100 feet of pristine water frontage, this property offers a peaceful, year-round escape for those who love nature, water, and quiet luxury. Whether you're looking for a full-time residence or a seasonal getaway, this Georgian Bay gem is a rare find. 10x10 shed & 10x12 bunkie by the waters edge, both with hydro. (id:37788)
Sutton-Sound Realty
427 Skyhills Road
Huntsville (Chaffey), Ontario
Exceptional custom home on 4.5 Acres in prestigious Skyhills area, and built to the highest standards. No detail was overlooked in the construction of this exquisite custom home, designed with quality, comfort, and versatility in mind. Set on a picturesque property, this residence combines timeless style with modern efficiency thanks to ICF construction and a geothermal heating and cooling system. Inside, the expansive open-concept layout is ideal for large families and entertaining, with a stunning chef's kitchen featuring an oversized centre island, abundant cabinetry, and seamless flow to the dining and living areas. Natural light pours in through oversized windows, accentuated by 9-foot ceilings and an abundance of pot lights throughout. Step outside to a full-length front porch or relax on the spacious back deck overlooking beautifully manicured lawns perfect for adding a pool and then unwind in the hot tub after along day. A paved driveway leads to an attached two-car garage as well as a 34 x 28 detached garage with a fully finished one-bedroom in-law suite ideal for extended family or guests. Close to Vernon Lake with public beaches and boat launch, and just five minutes from downtown Huntsville and all it has to offer. This is more than a home...it's a lifestyle property where quality meets comfort and class, in a truly scenic setting. (id:37788)
RE/MAX Professionals North
252 5 Side Road N
Arran-Elderslie, Ontario
Desirable 105 acre old family farm is for sale, backing on to Arran-Lake with direct water-front. Data from other sources has the property at 120 acres in size. 60 acres is in cash crop with neighbour farmer to harvest his crop. Some marketable timber is located closer to the lake. Older gravel pit has the possibility of being reopened with access over Municipal unopened roadway (extending from Concession 10 West Arran). This is an estate sale and there will be no warranties or representations on the buildings or chattels. House is in good solid shape and liveable, would need an updated heat source. 5 bedrooms and 1 bathroom. Newer roof shingles, good drilled well and septic. This is a very picturesque property. Good income. (id:37788)
Coldwell Banker Peter Benninger Realty
103 - 11 Beausoleil Lane
Blue Mountains, Ontario
ANNUAL RENTAL - Sought after address in Windfall's Mountain House community for its location close to the Village at Blue Mountain and Collingwood. Imagine sitting on your private balcony enjoying the peace and tranquility of the natural forest. Well appointed premium 2 bedroom, 2 bathroom condo. High-end finishes throughout. Living room with a large stone gas fireplace. Enjoy the separate dining area, gorgeous kitchen with granite counter tops, upgraded appliances and a breakfast bar. Master bedroom with ensuite and oversized walk-in glass shower. Second bedroom with semi ensuite and glassed-in shower. Mountain House has a year round heated outdoor pool, seasonal cold pool, exercise room and Apres Lodge. Enjoy the Village at Blue Mountain for its collection of restaurants and eclectic boutiques. Landlord may consider a pet. (Interior photos will be posted Friday May 9th. (id:37788)
RE/MAX At Blue Realty Inc
48 Harpur Drive
Northern Bruce Peninsula, Ontario
Escape to this meticulously updated two-story retreat in the heart of coveted Tobermory! Ideally positioned just moments from the vibrant energy of Little Tub Harbour and the charming downtown shops, this home offers an idyllic blend of convenience and tranquility, perfect for attracting vacationing guests. Inside, discover a haven of spaciousness and light, where newly renovated rooms invite relaxation and rejuvenation. The beautifully appointed, fully equipped kitchen, complete with brand-new appliances, is a culinary enthusiast's dream, ideal for creating memorable guest experiences. Four generously sized bedrooms provide ample space for accommodating families and groups. The living room boasts a charming wood stove with a brick accent, adding to the property's rental appeal. Ascend to the second-floor balcony, a serene sanctuary boasting picturesque landscape views, a perfect spot for guest relaxation. The modern four piece bathroom is conveniently located near the bedrooms. Don't let this exceptional opportunity to own a prime Tobermory rental investment with strong income potential slip away. (id:37788)
Royal LePage Royal City Realty
0 Fairy Falls Road
Lake Of Bays (Mclean), Ontario
Welcome to a truly exceptional 375-acre property in the heart of prime Muskoka, located within the picturesque town of Baysville. This vast property offers an unparalleled opportunity for development, combining untouched natural beauty with remarkable privacy. Boasting over 6,000 feet of pristine waterfront along both sides of the serene Muskoka River, several lakes and ponds, this property is a rare find for visionary investors and developers. One of the properties standout features is the private lake with approximately 2,000 feet of secluded shoreline an ideal setting for an exclusive luxury retreat, a private family cottage, or a high-end cottage enclave. Two additional lakes, beaver ponds, and a diverse landscape of majestic forests and meadows provide a rich natural habitat for wildlife, delivering the full Muskoka experience at every turn. A private road, constructed from Fairy Falls Road to the Muskoka River, enhances access throughout the property. This infrastructure, combined with the extensive waterfront and scenic diversity of the land, makes this property a blank canvas for numerous development possibilities. Imagine creating an upscale community of lakeside homes, a tranquil eco-tourism lodge, or a signature luxury resort a destination where nature and elegance coexist. As demand for prestigious, nature-rich spaces continues to rise, this property offers an unrivaled opportunity to develop a landmark destination within Muskoka's renowned cottage country. With its sweeping views, expansive natural assets, and immense potential, this property stands ready to become Muskoka's next iconic legacy, uniquely crafted to embrace the beauty and tranquility of this celebrated region. (id:37788)
Psr
201 Loch Erne Road
Parry Sound, Ontario
Welcome to 201 Loch Erne Road, an exceptional retreat set on over 15 acres with 900 feet of pristine frontage on the tranquil waters of Vowel Lake. This remarkable hemlock log cottage is a rare offering- providing complete privacy, stunning natural surroundings, and the perfect blend of peace and convenience, just 20 minutes from Parry Sound.Thoughtfully designed to compliment the landscape, the home features a wraparound deck and a large screened-in porch, ideal for taking in the views at any time of day. Inside, you'll find a stunning view from every window, inviting the beauty of the outdoors into each living space.Meandering walking trails wind through the expansive property, encouraging exploration and quiet reflection. A fully equipped guest suite above the detached garage provides comfortable, private accommodations for family or visitors.Whether you're seeking a year-round residence or an unforgettable lakeside getaway, 201 Loch Erne Road offers a lifestyle of beauty, privacy, and space to truly unwind. (id:37788)
Engel & Volkers Parry Sound
1930 Trappers Trail
Dysart Et Al (Dudley), Ontario
A rare opportunity to own approximately 900 acres of pristine hardwood forest, featuring over 4,100 feet of water frontage on the quiet, motor-free Lake Negaunee. This unique property offers unmatched privacy, natural beauty, and year-round recreation, all just 15 minutes from Haliburton Village. Enjoy peaceful lakefront living along the eastern and southern shores of Lake Negaunee, with a gentle entry shoreline ideal for families. Directly across the road, Miskwabi Lake offers additional recreational options, including boating and fishing, with a nearby public boat launch. The 3-bedroom, 2-bathroom home or cottage includes a bright, open-concept kitchen with an island, main floor laundry, and a spacious sunken living room with walkouts to the deck. The walkout basement features a large rec room, games room, and plenty of storage. A woodstove adds comfort on cooler days, and the attached double car garage provides convenience year-round. Explore the expansive land via private trails, perfect for hiking, ATVing, and snowmobiling, with direct access to established trail networks. With frontage on Trappers Trail, potential for future development, and a setting defined by tranquility and wilderness, this is a must-see for those seeking a truly private retreat or long-term investment. (id:37788)
RE/MAX Professionals North
144 Talisman Boulevard
Grey Highlands, Ontario
Looking for a getaway that's built for more than just weekends? This 5-bedroom, 2.5-bath chalet near Kimberley is your basecamp for ski days, summer nights, and every kind of memory-making in between. With three finished levels, there's space for everyone to unwind, hang out, and feel at home. The walkout lower level is perfect for après-ski vibes. Drop your gear in the generous mudroom, relax in the family room or games area, and give guests or teenagers their own zone with a fifth bedroom and full 3-piece bath. On the main floor, the open-concept kitchen, living, and dining areas are framed by big windows and sliding doors that lead to front and back decks, ideal for indoor/outdoor living. A wet bar and 2-piece bath make hosting a breeze, whether it's casual drinks with friends or a full house over the holidays. Upstairs, you'll find four more bedrooms and a full bath, including two that walk out to a private upper deck, a quiet spot for morning coffee or a nightcap under the stars. Outside, it just keeps getting better: a hot tub, wood-fired sauna, and a fire pit tucked among the trees create a year-round retreat. Whether you're moving in full-time, escaping for weekends, or offering it as a short-term rental (STA licensed, buyer to reapply), this place is turnkey and ready for whatever you've got planned. Close to the village of Kimberley and just a short drive to Thornbury and Meaford, you'll have great dining, coffee, and charm at your fingertips, trails, slopes, and the kind of scenery that never gets old. (id:37788)
RE/MAX Summit Group Realty Brokerage
34734 Bayfield Road
Bluewater (Bayfield), Ontario
Welcome to this spectacular MAGAZINE WORTHY 5-bedroom, 5-bathroom executive home, ideally situated on a sprawling lot next to the shimmering shores of Lake Huron and a scenic golf course. Whether you're entertaining, relaxing, or working from home, this property offers the perfect balance of comfort, elegance, and recreational opportunity. Step inside to discover a bright open-concept kitchen, adorned with gleaming quartz countertops, abundant cabinetry, and sunlit windows that bring the outdoors in. The spacious living room features a stunning stone fireplace, perfect for cozy evenings with loved ones. From here, walk out through sliding glass doors to your covered deck, which leads down to a beautifully designed stone patio complete with a built-in indoor/outdoor sound system, perfect for gatherings and summer nights. Need a home office? Just off the foyer, a sun-drenched office or sitting room provides inspiring views and a peaceful atmosphere ideal for productivity. The heated garage offers year-round convenience and includes hot and cold water hookups perfect for washing vehicles, gear, or pets. After a day on the water or golf course ( GC 130 steps away), rinse off in the refreshing outdoor shower nestled in the landscaped yard. Outside, the professionally designed outdoor space features a firepit, a winding walkway, and breathtaking panoramic views of the lake offering front-row seats to the worlds most stunning sunsets, best enjoyed with your favorite drink in hand. Only two minutes from the picturesque village of Bayfield, you'll enjoy charming restaurants, boutique shopping, and local art galleries. For boating, fishing, or water sports, a full-service marina with "Caribbean-blue" waters is just around the corner. Whether you're an avid golfer, nature lover, or simply seeking serenity by the water, this exceptional home delivers it all. Bayfield Road is now freshly paved! Make sure you CHECK OUT THE VIDEO too! (id:37788)
RE/MAX Reliable Realty Inc

