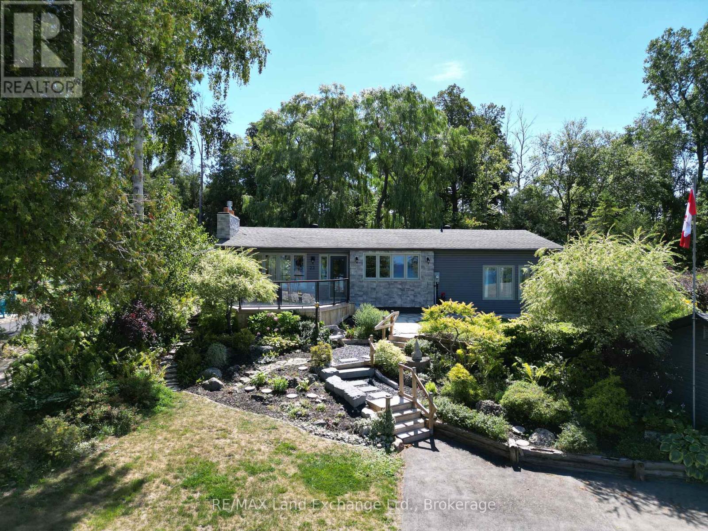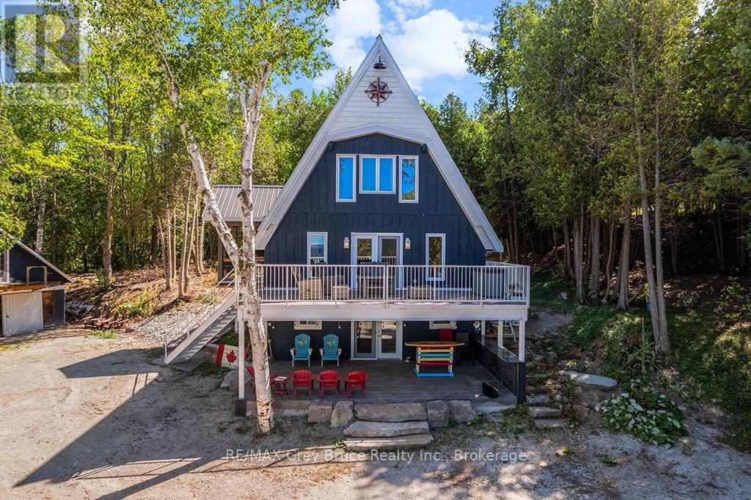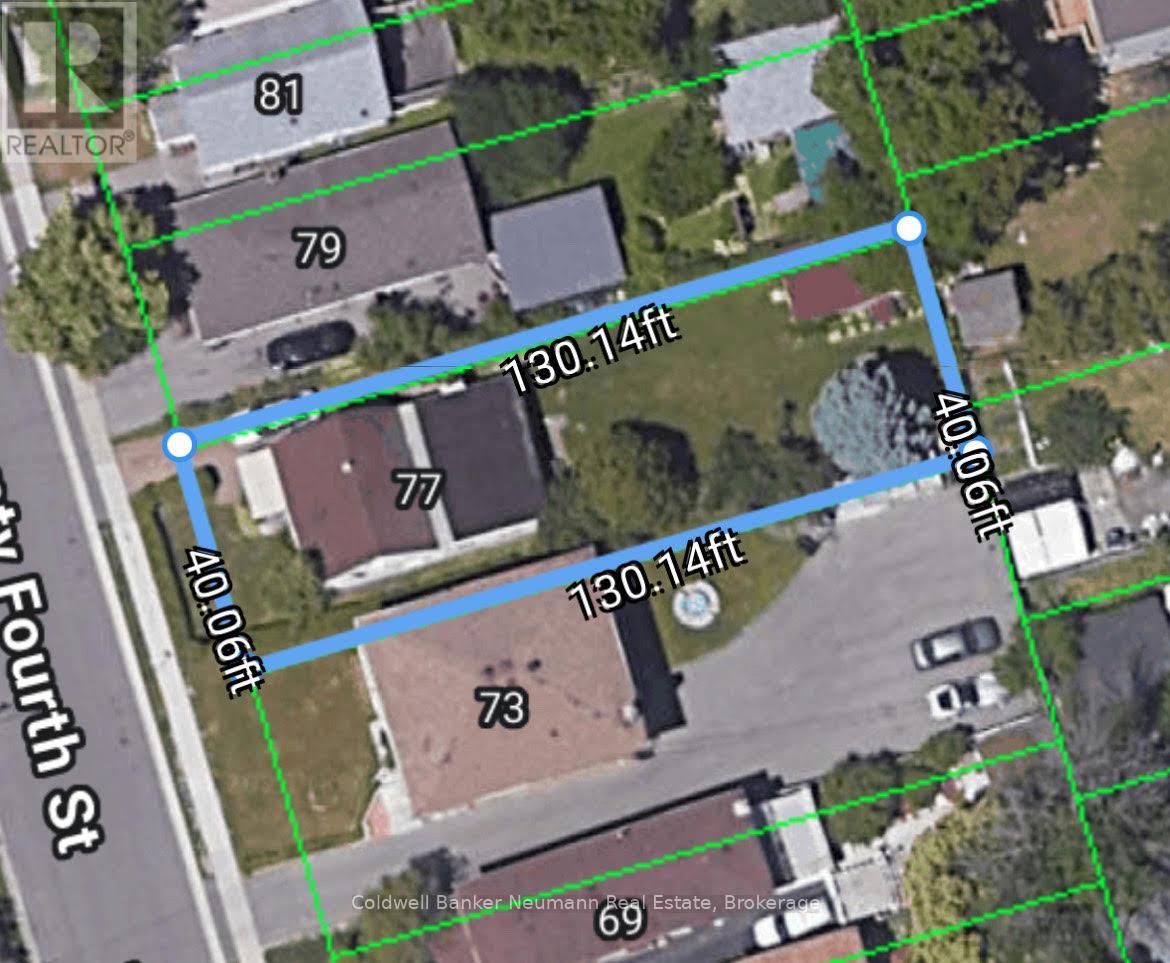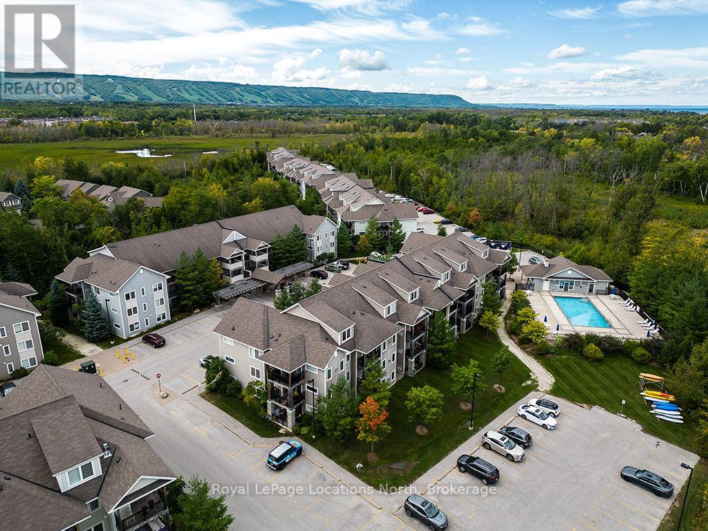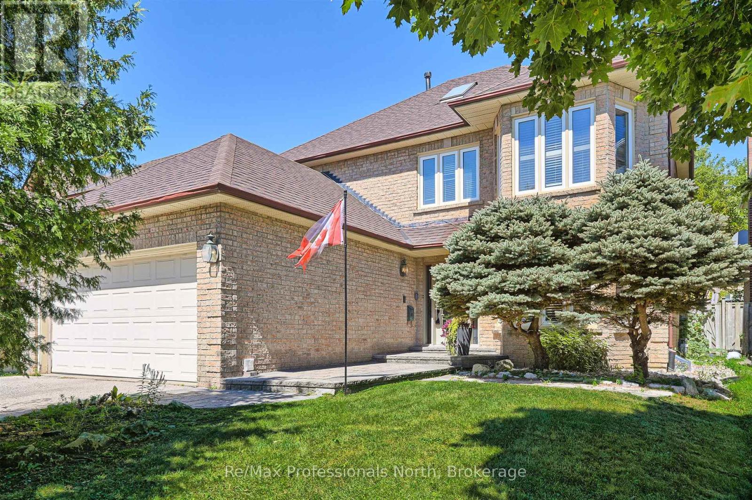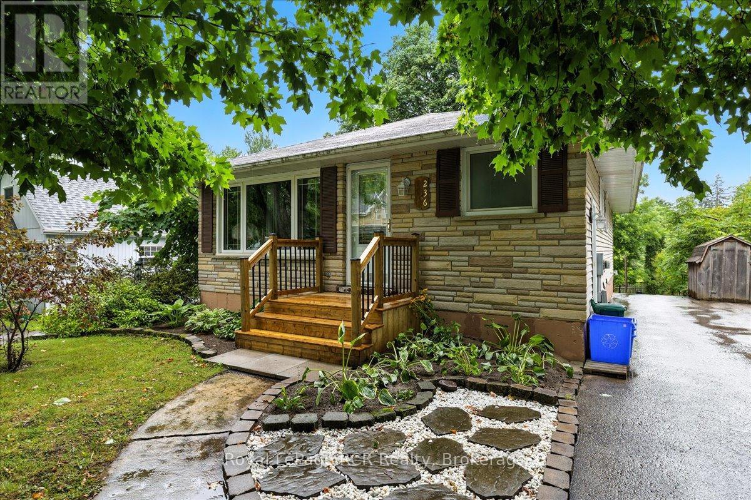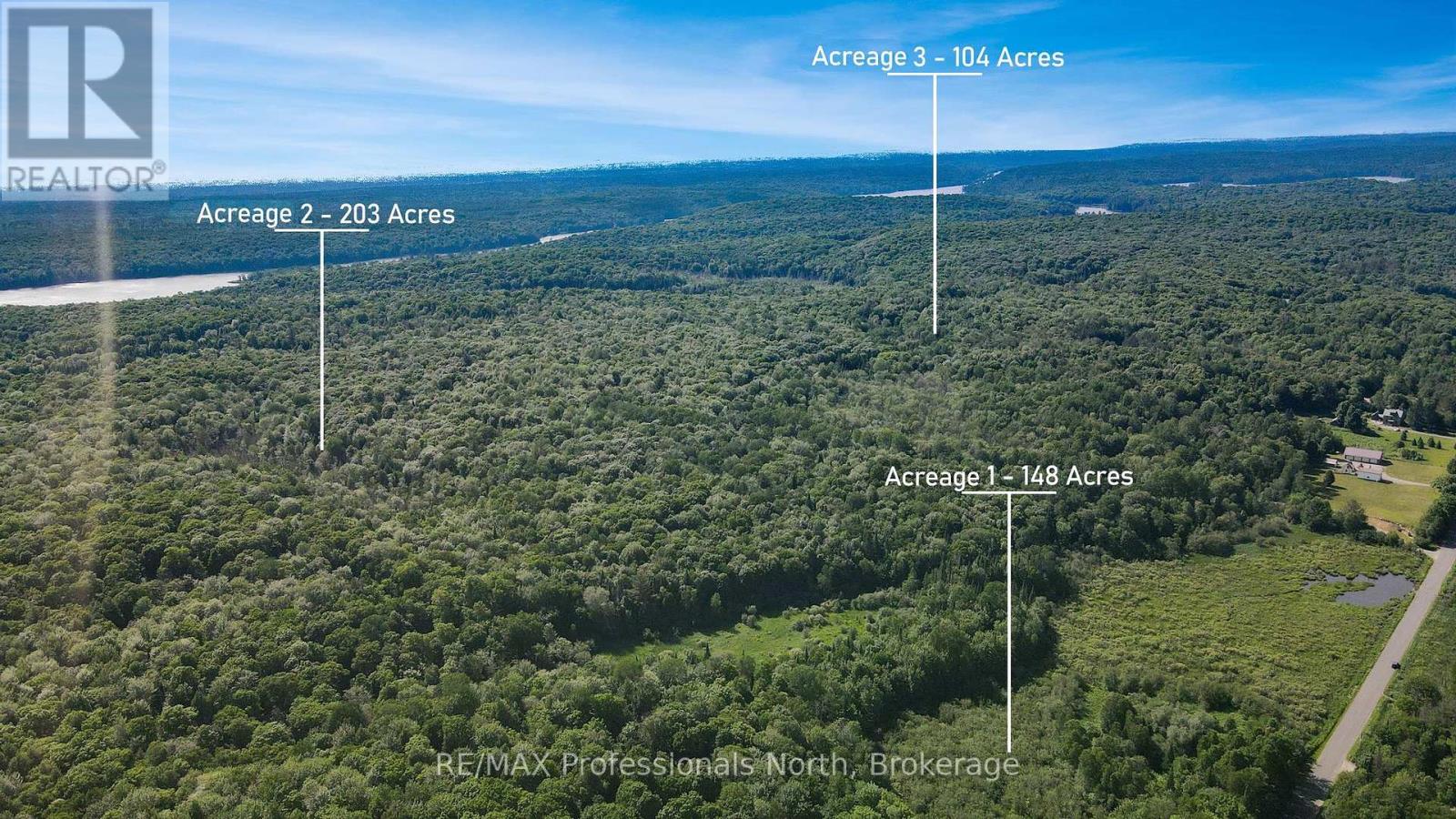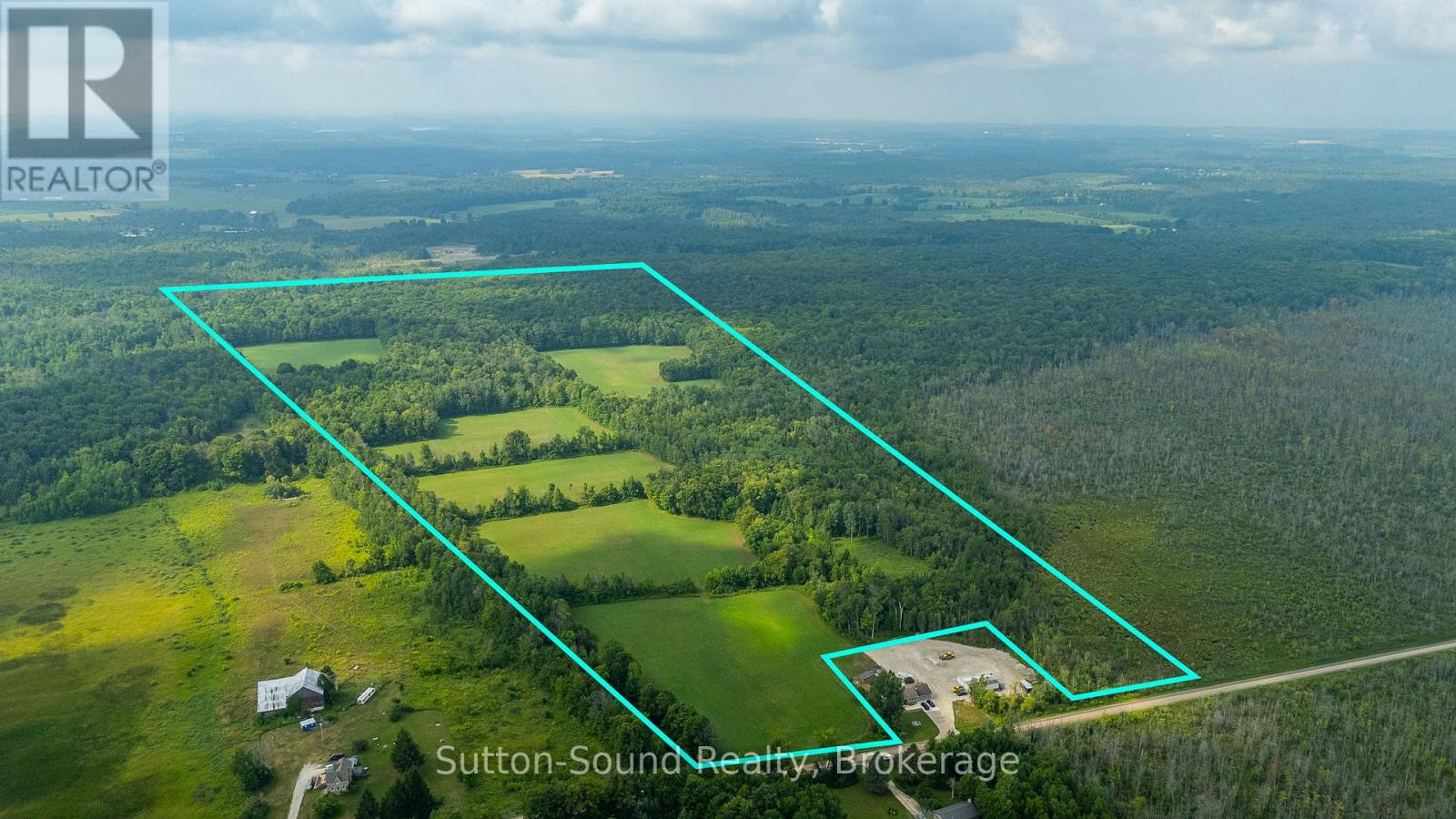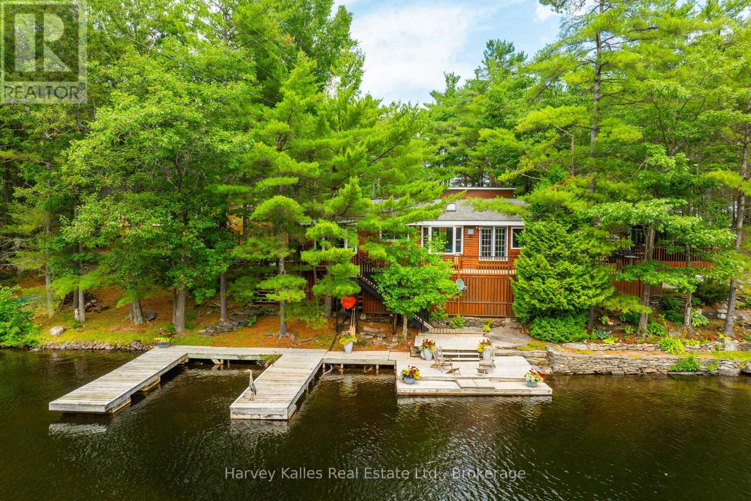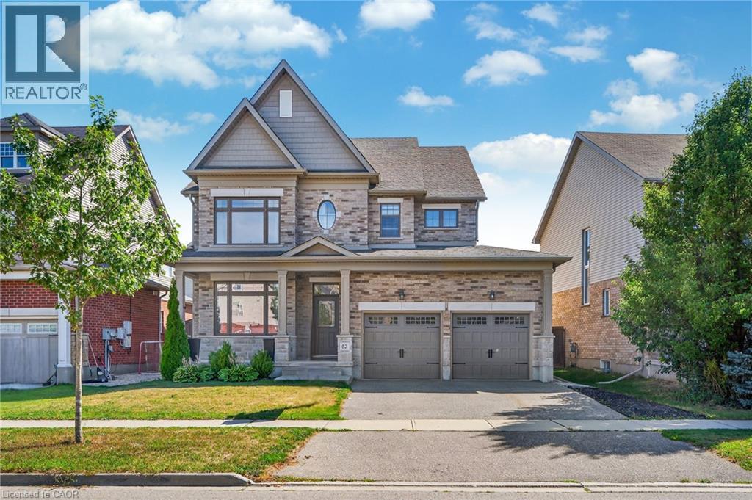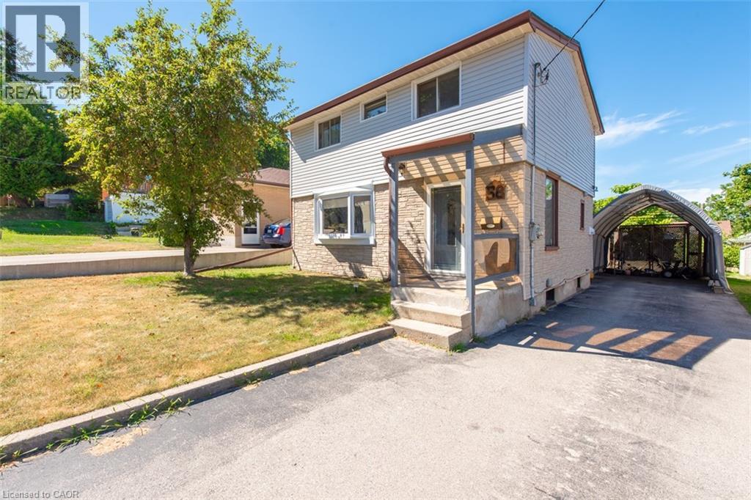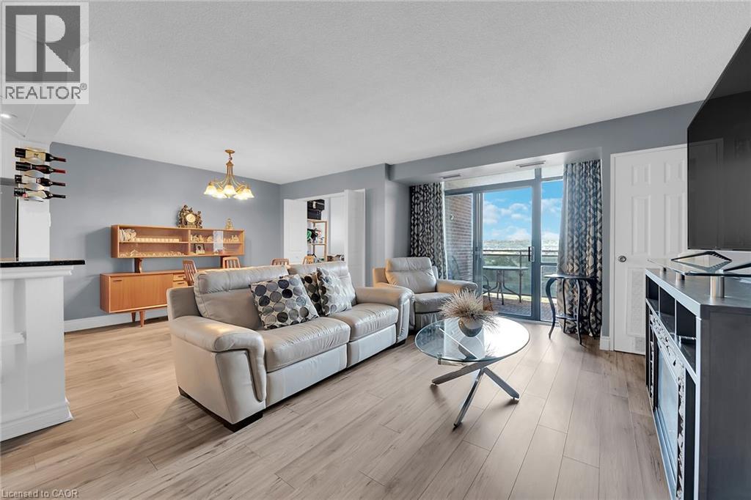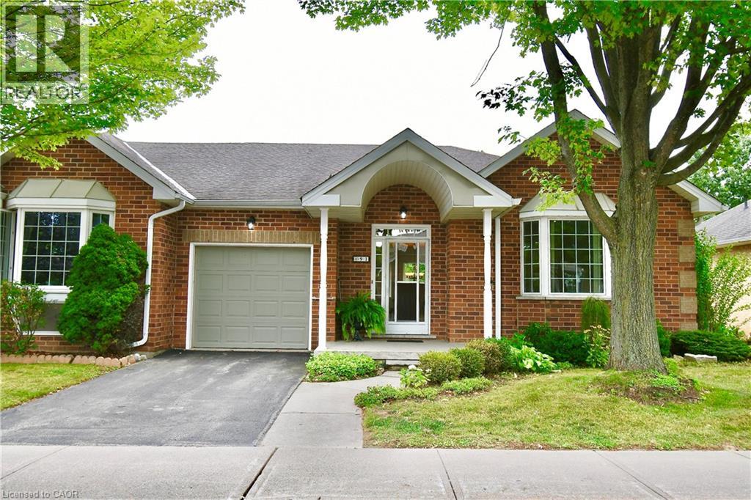23 Goderich Street
Kincardine, Ontario
Nestled along the pristine shoreline of Lake Huron in Kincardine, this recently updated year-round home with unparalleled views and the soothing sounds of rolling waves. Perfectly positioned just steps from the beach and a short stroll along the scenic lakefront boardwalk into downtown, you'll enjoy the best of both worlds: a peaceful, natural setting with easy access to shops, restaurants, parks, and the vibrant cultural charm Kincardine is known for. The home sits elevated above the water, offering spectacular vistas in every season. A tree-lined circular driveway and detached double-car garage welcome you, while winding steps lead to a patio ideal for watching lake life, beachgoers, and those famous Lake Huron sunsets. Inside, the open-concept layout flows seamlessly between spaces, each designed to maximize the incredible lake views. The dining room, highlighted by a cathedral ceiling and propane fireplace, is perfect for cozy family gatherings. The living area extends to a peaceful, private backyard via sliding patio doors, while the kitchen provides abundant cabinetry, a vibrant backsplash, and a convenient breakfast bar where you can sip coffee while gazing at the shoreline. The spacious primary bedroom features wall-to-wall windows, double closets, and a modern ensuite with glass shower. Two additional bedrooms, including one with walkout access to the back deck, and a full guest bath with laundry complete this welcoming home. Whether as a full-time residence or seasonal escape, this property offers a rare opportunity to live steps from the beach. Waterfront - with road between. (id:37788)
RE/MAX Land Exchange Ltd.
504075 Grey Road 1 Road
Georgian Bluffs, Ontario
Very Private Georgian Bay Waterfront Home on 2 acres. This is the waterfront home everyone is looking for and very few can find. It has tons of living space with over 2000 sq.ft. finished inside and over 1500 sq.ft. of deck & patio out. Lots of water with approximately 240 feet of shoreline on Big Bay (Georgian Bay). Spectacular views of Georgian Bay, the Islands (Griffith, Hay and White Cloud) and the Escarpment. Crystal clear walk-in water off a shore stone beach. Circular drive and lots of parking for cars, trailers, boats, etc. The immaculate kitchen opens out onto a huge (26' x 24') covered patio for comfortable entertaining despite the weather. At the waterside of the house there is a huge (14' x 26') open air sun deck looking out on Georgian Bay off the living room and dining room, as well as a 17' x 26' covered patio/bar area off the family room on the lower level. 3 bathrooms and accommodation for lots of friends and family. New septic system and new steel roof in 2024. Beautifully landscaped stone patio with fire pit between home and water. Also a more secluded fire pit at the rear of the home with views of mature mixed hardwood trees. The 24' x 24' garage has a loft with even more potential. Dewar St. is a dead-end road, located off Grey Rd. 1, mid way between the City of Owen Sound and the town of Wiarton in the hamlet of Big Bay. Its a nice comfortable drive on paved roads about 2hrs-13mins from Guelph, Waterloo is 2h-16m, Kitchener is 2h-17m, Orangeville is 1h-51m, Brampton 2h-22m and London is less than 3 hrs. Several golf courses within 30-40 mins, jet capable airport is 16 mins away and a public boat launch and dock is about a kilometer away. Truly a property you must see to appreciate how amazing a find it is. Please drive very slowly along Dewar St. Call today to book your personal viewing. (id:37788)
RE/MAX Grey Bruce Realty Inc.
77 Twenty Fourth Street
Toronto (New Toronto), Ontario
Amazing opportunity to build your dream home on this 40 x 130 ft lot! Situated on a quiet street in a sought-after neighbourhood, this property offers endless potential to design the perfect home for your lifestyle. Rare chance to create something truly special in an incredible location! (id:37788)
Coldwell Banker Neumann Real Estate
Royal LePage Signature Realty
305 - 3 Brandy Lane Drive
Collingwood, Ontario
Modern Condo in Wyldewood - Perfect for Professionals! Live the Collingwood lifestyle in this stylish 2-bedroom, 2-bath condo in the sought-after Wyldewood community. With an open-concept layout, stainless steel appliances, granite counters, and a gas fireplace, this home is designed for both comfort and convenience. The private covered balcony with gas BBQ hookup is ideal for year-round relaxation and entertaining. The spacious primary suite includes a 4-piece ensuite, while the second bedroom and den offer flexibility for guests or a home office. In-suite laundry, central air, and elevator access add everyday ease, along with a dedicated parking space and storage locker right outside your door. Wyldewood residents enjoy a heated year-round outdoor pool and direct access to the areas scenic trails. Just minutes to Georgian Bay, downtown Collingwood, Blue Mountain, and dining, shopping, restaurants and recreational amenities, this condo is the perfect rental for those seeking a balanced, four-season lifestyle. No Smoking! First and Last months rent required. (id:37788)
Royal LePage Locations North
8 Elmsley Drive E
Richmond Hill (Observatory), Ontario
Location! Location! Check out this 4 + 2 bedroom, 4 bth meticulously cared for home located in the sought after Bayview/16th Avenue Observatory District in the heart of Richmond Hill, mere steps from the Top Ranked Bayview Secondary School. This beauty is in a Prestigious Neighbourhood surrounded by multi-million dollar homes, top schools and beautiful parks!! The minute you step inside you will marvel at its beauty!! From the soaring ceilings, upgraded Italian granite flooring, pristine hardwood flooring, cozy family room with wood burning fireplace and abundance of natural light pouring in, you will instantly feel like "this is home"!!!! Absolutely no expenses have been spared including the fabulous kitchen with its upgraded MDF cabinets, countertops and functioning space!! This one is ready for your family!! Have you been craving a private backyard space, then this is it!! From the spectacular kitchen, you are steps away from the beautiful backyard with edible Cherry and Berry trees lining the fence with plenty of room for your own garden and private oasis. This backyard is the ultimate spot to relax and unwind! Larger Family? Seasonal Guest? The inlaw suite with its own kitchen, 2 bedrooms and private bath is the perfect spot for extra family members and could possibly provide future additional income. DON'T MISS THE OPPORTUNITY TO VIEW THIS STUNNING HOME IN THIS FABULOUS NEIGHBOURHOOD TODAY!! (id:37788)
RE/MAX Professionals North
226 Carluke Road E
Ancaster, Ontario
Ideally located, Incredible Ancaster Investment Opportunity. Rare turn key pet care facility tied to Celebrity dog trainer Sherri Davis with loyal clientele base & minutes from Hamilton Airport. A picture perfect setting situated on stunning 9.5 acre triangular corner lot on sought after Carluke Road E. The 45’ x 125’ detached outbuilding is currently set up for 28 indoor / outdoor kennels, pet grooming area, and room for business expansion. The 45’ x 150’ second outbuilding includes heated upper level set up for dog training and main level with concrete floor that is used for storage. The property also includes a beautifully updated 4 bedroom Bungalow with multiple updates throughout, great curb appeal, extensive concrete patio, & above ground pool. Conveniently located minutes to Ancaster, Mt. Hope, 403, Linc, & Red Hill. A transferable City of Hamilton kennel license is available with the sale making this a truly Irreplaceable package. Live, work, expand, & grow your business, brand, & Lifestyle. (id:37788)
RE/MAX Escarpment Realty Inc.
236 Normanby Street N
Wellington North (Mount Forest), Ontario
Renovated top to bottom, this 3-bed, 2-bath bungalow is move-in ready! Sitting on a 234-ft deep fenced lot with workshop, it features a bright eat-in kitchen, spacious living room, updated baths, and a finished lower level with walkoutperfect for a home business or in-law setup. Numerous updates throughout, plus walking distance to the elementary school, make this a must-see family home! (id:37788)
Royal LePage Rcr Realty
0 Buckslide Road
Algonquin Highlands (Stanhope), Ontario
Imagine owning this exceptional 455 acres in the heart of lake country. The acreage is a mix of rolling hills, ponds, and forest with excellent privacy. The location is perfect for people looking to have water access without the cost. You are close to Kushog Lake, Halls Lake (and a great beach), plus several other smaller lakes. Boat launches to both lakes are close by. You are also within 7 minutes of the Algonquin Water Trails access and excellent hiking and snowshoeing trails at the "old Frost Centre". The acreage has a well-maintained road through it (a legal right-of-way) that gives access to cottagers behind the property and is maintained by those cottage owners. Create a weekend retreat or build your dream home - the choice is yours. Hydro is across the road and would have to be brought into the building site. (id:37788)
RE/MAX Professionals North
Pt Lt 35-36 Centre Diagonal Road
South Bruce Peninsula, Ontario
93 Acres located at the base of the Bruce Peninsula, Just outside of Hepworth and ideally situated between Wiarton, Sauble Beach and Owen Sound, this property offers a prime mix of farmland and natural woodland. Approximately 30 acres are workable, divided into six separate fields, providing excellent opportunity for crops, hay, or pasture. The balance of the land is a healthy mix of bush, ideal for trails, recreation, and enjoying the peace and privacy of rural life.This versatile property is well-suited for farmers, investors, or those looking to establish a country retreat in a central location close to town amenities and the shores of Georgian Bay and Lake Huron. With good road access along Centre Diagonal Road, the land offers both practicality and potential in the heart of Grey-Bruce. (id:37788)
Sutton-Sound Realty
542 Angus Street
North Huron (Wingham), Ontario
Stunning 3+1 brick bungalow home that has been completely renovated and sits on an expansive, estate-sized lot featuring attractive & welcoming curb appeal, as well as a convenient location allowing for the perfect balanced lifestyle. You are welcomed with a bright and inviting main living hub as you enter through the front door off the large asphalt driveway where you will immediately feel at home. The updated kitchen featuring stunning quartz countertops, all new appliances, breakfast/coffee bar and island which opens up to your living & dining room, all flooded with natural light, provide a magazine-worthy space to enjoy preparing meals or gathering with friends and family. Three bedrooms and a beautifully updated 5 pc bathroom complete the remainder of the main level. Escape to the lower level of the home to complete projects in the workshop space, which can be converted into many different options, or relax and unwind in the spacious family room with a conveniently placed 3 pc bathroom and 4th bedroom, all pulled together by a stunning stone fireplace. Step out the back door right off your kitchen to your spacious outdoor living space which has been tastefully landscaped and finished with a concrete covered patio and fire pit area, in addition to the expansive flat backyard perfect for kids, pets and friends to enjoy. The car port with attached workshop & detached garden shed provide additional space for hobbies & storage. This tastefully renovated & updated home allows for your young family to grow into, for you to enjoy on your own, or for you to slow down in. Conveniently located down the street from North Huron's Volleyball Pits, Baseball Diamonds, Playground & The Maitland River, as well as a quick walk to both Elementary & Secondary Schools, Healthcare, and Downtown Shopping & Dining, you will be sure to fall in love with 542 Angus St, Wingham. (id:37788)
Royal LePage Heartland Realty
35 Hyde Road
Stratford, Ontario
Charming end-unit townhouse with huge pie-shaped yard! Welcome to this beautifully updated 3 bedroom, 3 bathroom townhouse, perfectly situated near the local recreation complex! Featuring brand new vinyl plank flooring throughout, this spacious home offers comfort, style, and functionality. Enjoy a bright and open layout with a finished recroom ideal for family gatherings or a home office. Step outside to your large rear deck and relax under the included gazebo, or take a dip in your private pool. Entertain with ease using the natural gas BBQ line and take full advantage of the massive pie-shaped backyard perfect for kids, pets, or gardening. Additional highlights include: all appliances included, paved driveway, large deck for outdoor entertaining, newer roof, newer flooring and a quiet location near parks and recreational amenities! This move-in-ready gem offers everything you need for modern, family-friendly living; don't miss your chance to make it yours! (id:37788)
Sutton Group - First Choice Realty Ltd.
1078 Mckenzie Road
Muskoka Lakes (Wood (Muskoka Lakes)), Ontario
Captivating south-western exposure in a quiet bay with a diligently cared for, year-round dwelling with an additional guest cabin on the picturesque waters of Lake Muskoka. Step into this delightful home or cottage that features convenient one-floor living with a welcoming front entrance that includes an inviting sitting area. The spacious family room opens directly to the deck that is steps from the waters edge, and wrapping around the entire front of the cottage, perfect for soaking up the sun and breathtaking views. The newly updated galley-style kitchen, features stunning lake vistas that inspires culinary creativity, leading into a generous dining area ideal for family gatherings. Enjoy three beautifully appointed bedrooms and an open-concept living area featuring newly updated flooring, light-coloured wood accents, and abundant windows that showcase impressive lake views from all ends of the home. The property also boasts a charming winterized guest cabin, featuring a cozy bedroom with an additional loft space, as well as a main floor living area with a fireplace and a convenient 2-piece bathroom. An inviting screened-in gazebo adds a touch of magic, offering a perfect spot for outdoor dining, entertaining, or simply unwinding in nature, sheltered from the elements. Completing the package is the gently sloping terrain and the cottages close proximity to the waters edge, allowing for easy access to the shimmering waterfront, providing ample opportunities for deep-water swimming and endless sunshine on the docks throughout the day. Located just 1.5 hours from Toronto, 10 minutes from Gravenhurst, where you'll find all your essential amenities, and mere minutes from ideal boating destinations, local marinas, restaurants, and hiking trails, this cottage offers the perfect blend of relaxation and convenient adventure. Experience the beauty of year-round lakeside living in this charming Muskoka escape! (id:37788)
Harvey Kalles Real Estate Ltd.
376 Riding Ranch Road
South River, Ontario
Complete privacy on 200 acres of prime woodlands with plenty of hardwood, in the beautiful Almaguin Highlands. Easy access from Hwy 11 via paved roads onto a deeded 800+ Ft Right of Way off Riding Ranch Rd. Property has a large secluded clearing surrounded by mature trees with fully winterized living quarters, Bunkie, and trails throughout for hiking, 4-wheeling, and nature adventures. Living space consists of a 40 Ft Quonset Building with master bedroom w/walkout, a 2nd bedroom, 3 pc bathroom, open concept living/dining room and kitchen w/walkout, laundry room, mud room, utility room, and access to built-in garage for your toys. Full 200 Amp service, drilled well, septic, and heated by propane wall mount forced air heaters. There is a pond and creek at the rear of the property. Plenty of wildlife including Moose & Deer. Property adjacent to 100 acres of crown, and close to snowmobile trails. Appliances included are "as is". Property taxes billed separately, total tax amount noted for 2025. Lot frontage includes both parcels. (id:37788)
RE/MAX Professionals North
52 Tremaine Drive
Kitchener, Ontario
Welcome to 52 Tremaine Drive, a stunning & luxurious home located in one of Kitchener’s most desirable Lackner wood Area. Drive into this beautiful house with elegant exterior finishes & thoughtfully designed layout that carries throughout. This 4-bedroom, 3-bathroom home offers well-planned living space, including 4 car parkings (2 garage + 2 driveway). Step inside the welcoming foyer with soaring 9.5 ft ceilings & rich hardwood flooring. The front living room is bright & airy, featuring a wall of windows that floods the space with natural light. The fully upgraded kitchen boasts granite countertops, a chic backsplash, under-cabinet lighting, SS Appliances & a generous centre island. Adjacent to the kitchen is the breakfast area, ideal for enjoying your morning coffee, while the formal dining room provides a perfect setting for hosting family dinners & entertaining guests. The family room is warm & inviting, featuring custom wall shelving for décor & a cozy fireplace that anchors the space beautifully. Heading upstairs, you’ll find a convenient office room with extra-high ceilings, an ideal spot for remote work or study. The upper level offers 4 spacious bedrooms, including the impressive primary suite with a walk-in closet & a luxurious ensuite bath. The remaining 3 bedrooms are generously sized with shared 4pc bathroom. Adding to the convenience is the upstairs laundry room, eliminating the need to carry loads between floors. The basement offers incredible potential with its own separate Side Entrance, Rough-in for bathroom & Framing work completed, making it ideal for a future duplex or in-law suite. Step outside to the fully fenced backyard, complete with a patio & plenty of green space for gardening, play or relaxation. With gated access on both sides of the home, the yard is practical & secure. This home is located close to top-rated schools, parks, Chicopee Ski Hill, shopping, dining & more. Don’t miss the chance, Book your private showing today! (id:37788)
RE/MAX Twin City Realty Inc.
96 Maitland Street
Brantford, Ontario
This stunning full home renovation has transformed this 2-storey residence into a true showpiece, rebuilt from the studs up with the finest finishes and modern luxuries. Offering 1,886 sq. ft. of thoughtfully designed living space, the home features 4 spacious bedrooms and 3 beautifully appointed bathrooms, ideal for both family living and entertaining. The newly landscaped front and back yards, fresh concrete driveway, and welcoming covered porch set the tone for the elegance within. Step inside to discover 10-foot ceilings on the main floor and 8-foot ceilings upstairs, creating an airy, expansive atmosphere. Engineered hardwood floors flow seamlessly throughout, paired with potlights on dimmers and undermount exterior lighting to set the perfect ambiance inside and out. The gourmet kitchen is a true centrepiece, boasting quartz countertops, a striking quartz island, and brand-new stainless steel appliances. The oversized 1-car garage with 10-foot ceilings offers versatility for parking, storage, or a workshop. Enjoy outdoor living on the new back deck, overlooking the landscaped yard—perfect for gatherings or quiet evenings. With a new roof (2025), windows (2025), furnace, and A/C (2025), every major system has been replaced for your comfort and peace of mind. Parks, schools, shopping and amenities are all within this neighbourhood. Property taxes are pending re-evaluation by the City of Brantford. (id:37788)
RE/MAX Escarpment Golfi Realty Inc.
58 Fourth Avenue
Cambridge, Ontario
Fantastic opportunity in the heart of Galt! This home sits on a generous lot and is a perfect for those looking to renovate or customize to their own style. It is a 2 bedroom but was previously a 3 bedroom and can be easily converted back. Offering solid bones and plenty of potential, it's an ideal project for an investor, renovators, or buyers wanting to create their dream dream home. Great location close to schools, parks, shopping, and transit. Bring your vision - this is a chance to create the home you've been waiting for. (id:37788)
Real Broker Ontario Ltd.
301 Frances Avenue Unit# 1406
Stoney Creek, Ontario
Perfect for singles or couples looking to downsize, this bright 1-bedroom, 858 sq. ft. condo at the Bayliner offers comfort, style, and stunning views of the escarpment. Streamlined living meets vibrant surroundings, giving you the space you need without the upkeep of a larger home. Enjoy lakeside walks, unwind in nearby parks, or explore the scenic Devil’s Punch Bowl Conservation Area. Local cafés, shops, and restaurants are just minutes away, while the QEW keeps the city and weekend escapes within easy reach. Inside, the open layout maximizes light and functionality, creating a cozy, modern home ideal for downsizers who want both convenience and charm. The Bayliner isn’t just a condo—it’s a lifestyle. Relax, explore, and embrace the perfect balance of lakeside tranquillity and urban connection. (id:37788)
RE/MAX Escarpment Realty Inc.
86 Nathalie Street
Kitchener, Ontario
Situated in the desirable Trussler West Community, this stunning 2288 sq.ft. home is the one you have been waiting for. Tasteful modern finishes and traditional craftsmanship come together affording you this truly magnificent home. The well thought layout offers 4 generous sized bedrooms and 3.5 baths (including 2 ensuites). The main floor has an abundance of windows allowing natural light to showcase the designer kitchen (with quartz counters, large 7ft island, tall pantry, taller upper cabinets, beverage area) featuring 9 ft. Ceilings, engineered hardwood flooring and oversized tile flooring as per plan. The Den on this level assists with your daily routine. The hardwood finished stairs lead to the second floor, complimented with engineered hardwood flooring in the hallway and all the bedrooms making this a true carpet free home. Having 4 bedrooms and 3 full baths (complete with quartz countertops) on this level accommodate all family sizes. The primary ensuite with elegant soaker tub, spacious ceramic and glass shower, water closet and double sinks is truly a haven of luxury. Upper floor laundry is a convenient bonus. The main bath offers a water closet and double sinks to assist with morning routines. The standard side entrance leading to the basement with high wall heights (approximately 8.10 FT.) and 4 oversized windows provides the home owner with numerous possibilities. In the basement you will find a 3 piece rough in, oversized cold room, 3 line water system rough in, laundry rough in for future use and a layout designed for multigenerational living. Stainless steel kitchen appliance package included (fridge, stove, dishwasher, range hood). Washer and dryer included as well! MOVE RIGHT IN. (id:37788)
Peak Realty Ltd.
225 Benjamin Road Unit# 45
Waterloo, Ontario
Tucked into the lush, tree-lined serenity of the Treetops complex, 45-225 Benjamin is a rare retreat that combines architectural sophistication with artisanal craftsmanship. Every detail of this home reflects thoughtful design, from the hand-laid walnut floors to the custom walnut railings and stairs that lend warmth and cohesion throughout. Soaring 14-foot ceilings in the living room and primary suite create an airy, expansive feel, with walls of windows framing views of the surrounding greenery and inviting natural light into every corner. The chef’s kitchen, fully renovated by Saliente Wood Designs, is a showcase of fine woodworking and functionality, featuring prized birdseye maple cabinetry, a chef’s pantry, Bosch appliances, and striking black-gold quartz countertops—making it as beautiful as it is practical. The same level of detail carries into the updated bathrooms where marble flooring, a new walk-in shower, and custom cabinetry in maple and sapele elevate daily living into something extraordinary. A wood-burning fireplace anchors the main living area, offering cozy evenings against the backdrop of the treetops, while a large cedar deck provides a private outdoor haven for dining or relaxing under the canopy. Beyond the home itself, residents enjoy access to a clubhouse with pool, sauna, and tennis courts, while the Farmers Market, Conestoga Mall, the Ion LRT Stop and trails are just minutes away. This is a home where craftsmanship, comfort, and community converge—an uncommon opportunity in one of Waterloo’s most sought-after enclaves. (id:37788)
RE/MAX Twin City Realty Inc.
61 Madeleine Street
Kitchener, Ontario
Welcome to 61 Madeleine Street — a beautifully maintained 3-bedroom, 3-bathroom freehold home (no condo fees) in Kitchener’s sought-after Huron Park community. This thoughtfully designed property offers a spacious layout perfect for modern family living. The main floor features convenient laundry with a utility sink, a bright open-concept kitchen with stainless steel appliances, tile backsplash, breakfast bar, and a generous dining area with direct access to a large deck — ideal for entertaining. The fully fenced backyard provides both privacy and security, making it a safe retreat for children and pets. Upstairs, a sun-filled family room creates the perfect gathering space, while the private primary bedroom level offers comfort and seclusion. Two additional bedrooms provide flexibility for family, guests, or a home office. The finished lower level, currently used as a fourth bedroom with ensuite, can easily function as a recreation room or guest suite. The unfinished basement level offers ample storage with the potential to customize into additional living space. Parking is convenient with a single-car garage, private driveway, and ample visitor parking on the street. Located close to schools, parks, shopping, public transit, the expressway, and Highway 401, this home combines comfort, convenience, and community. An excellent opportunity for first-time buyers, growing families, or anyone seeking a move-in ready home in a desirable neighborhood. (id:37788)
RE/MAX Twin City Realty Inc. Brokerage-2
900 Doon Village Road Unit# 4
Kitchener, Ontario
Welcome to this stunning 4-bedroom bungalow condo townhouse, totaling 2900 finished square feet that perfectly blends luxury, functionality, and convenience. From the moment you arrive, you’ll be impressed by the beautiful curb appeal and double garage. Step inside to discover a spacious open-concept main level, with California shutters throughout, featuring a recently updated chef’s kitchen with a large island, quartz countertops, built-in stove & microwave, sleek glass backsplash, and walkout to a private deck—ideal for barbecues and entertaining. The bright living and dining area showcases rich wood flooring, elegant coffered ceilings in modern brown and white tones, and a glass-encased stairway railing that adds a touch of sophistication. The generous primary suite boasts a private ensuite, and with three full bathrooms throughout, there’s plenty of space for family and guests. The lower level offers a spacious rec room with a walkout to a private backyard and patio area, perfect for gatherings or quiet evenings. A second area with kitchen potential opens the door to granny suite possibilities. All this in a fantastic location—close to shopping, schools, and just minutes from Hwy 401, making it ideal for GTA commuters. This home truly has it all—style, space, and versatility! **Some rooms are virtually staged** (id:37788)
RE/MAX Twin City Realty Inc.
184 Concession 13 Road
Hagersville, Ontario
Country Living at Its Best! Set on 1.3 acres surrounded by open fields, this spacious two-storey home offers over 3,000 sq. ft. of living space with endless possibilities for family living and entertaining. Featuring 6 bedrooms and 4 bathrooms, the home includes a bright in-law suite, making it ideal for multi-generational families. The unique, updated interior blends character with modern finishes, and a finished basement adds even more living space. Step outside to your own private retreat with an outdoor kitchen & bar overlooking the inground pool, and hot tub , perfect for summer gatherings. A 30’ x 30’ heated shop with in-floor heating, a separate office/craft space and work out room which makes working from home or pursuing hobbies a breeze. For those seeking a touch of country charm, there’s even a chicken coop with chickens included! Additional features include 200 amp electrical, steel roof, newer windows, flooring, gourmet kitchen with built ins, nothing left to do but move in ! Ample parking, 5 minutes to Hagersville , only 35 minutes to Hamilton or Brantford, offering both convenience and tranquility. This is more than a home—it’s a lifestyle. (id:37788)
RE/MAX Escarpment Realty Inc.
91 Twentyplace Boulevard
Hamilton, Ontario
You Have Arrived ! 91 Twentyplace Blvd. Beautiful END UNIT BUNGALOW set in Sought-After Adult Community of Twenty Place. Incredible views with No Rear Neighbours. Bright and Open Main Floor boasts a welcoming Foyer, Large Living/Dining room with attractive coffered ceiling and ambient Gas Fireplace, Primary Bedroom with Ensuite and 4pc Main Bath. The 2nd Bedroom with a Sun-filled Bay Window lends nicely to an optional 2nd sitting room/Office. Functional Eat-in Kitchen with Laundry access, inside garage entry, a Pantry and Walk-out to the ultra-private backyard. A nature’s lover’s delight with lush green Panoramic, Pond views to enjoy your morning coffee, a good book or Family gatherings under the Gazebo with a sizeable deck, Gas BBQ and movable custom ramp, all included. Lower Level comprises a Great room, Bath, 2 flex Hobby/Guest Bedrooms, Utility/Workshop and an Oversized Storage room with built-in shelving. This Home occupies prime position on this boulevard for easy entry/exit. Plus, 3 of many Visitor parking spots just steps away, convenient for visiting guests. Central Vac, Elegant New Paint Colour throughout (2025), Fridge (2024) and New Furnace (2025). The Clubhouse redefines Luxury “Community” Living, with its Indoor pool, Sauna, Pickle ball, Gym, Tennis, Library, Banquet room, Activities and Socials. Excellent connectivity to Ancaster and Hamilton mountain’s hub for Essential needs, Shopping & Dining, proximity to Parks, Golf Courses & Hwy Access. The Perfect Backdrop to a Fantastic Lifestyle. Welcome Home! (id:37788)
Royal LePage State Realty Inc.
225 Benjamin Road Unit# 45
Waterloo, Ontario
Tucked into the lush, tree-lined serenity of the Treetops complex, 45-225 Benjamin is a rare retreat that combines architectural sophistication with artisanal craftsmanship. Every detail of this home reflects thoughtful design, from the hand-laid walnut floors to the custom walnut railings and stairs that lend warmth and cohesion throughout. Soaring 14-foot ceilings in the living room and primary suite create an airy, expansive feel, with walls of windows framing views of the surrounding greenery and inviting natural light into every corner. The chef’s kitchen, fully renovated by Saliente Wood Designs, is a showcase of fine woodworking and functionality, featuring prized birdseye maple cabinetry, a chef’s pantry, Bosch appliances, and striking black-gold quartz countertops—making it as beautiful as it is practical. The same level of detail carries into the updated bathrooms where marble flooring, a new walk-in shower, and custom cabinetry in maple and sapele elevate daily living into something extraordinary. A wood-burning fireplace anchors the main living area, offering cozy evenings against the backdrop of the treetops, while a large cedar deck provides a private outdoor haven for dining or relaxing under the canopy. Beyond the home itself, residents enjoy access to a clubhouse with pool, sauna, and tennis courts, while the Farmers Market, Conestoga Mall, the Ion LRT Stop and trails are just minutes away. This is a home where craftsmanship, comfort, and community converge—an uncommon opportunity in one of Waterloo’s most sought-after enclaves. (id:37788)
RE/MAX Twin City Realty Inc.

