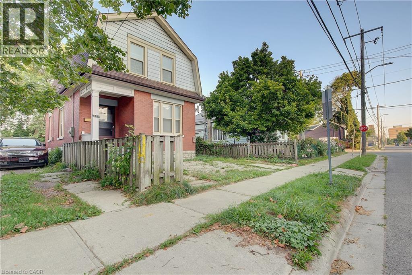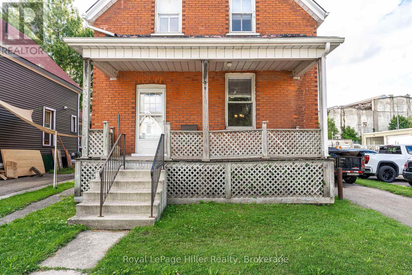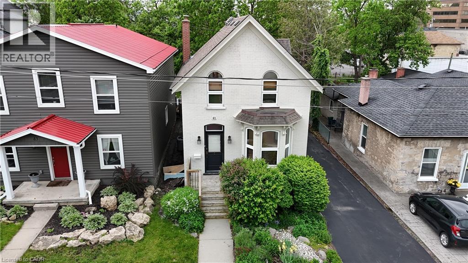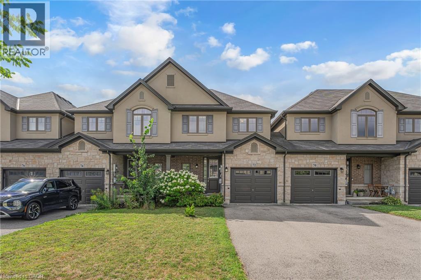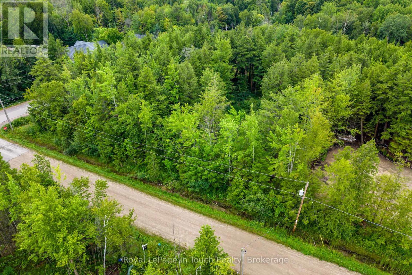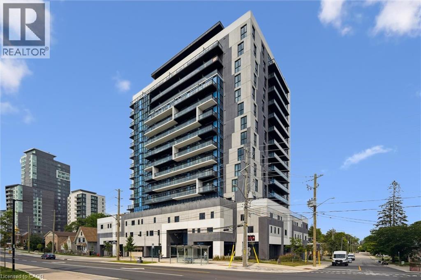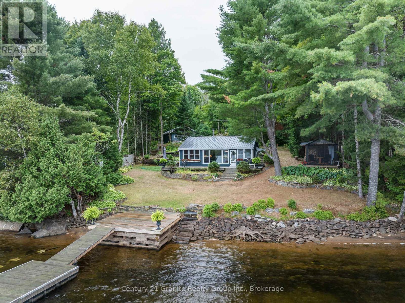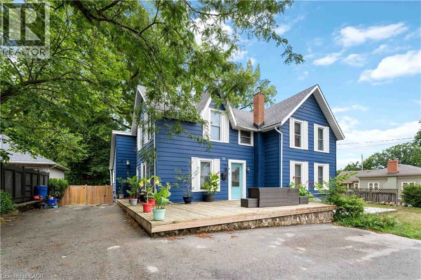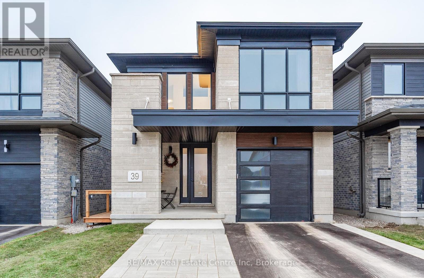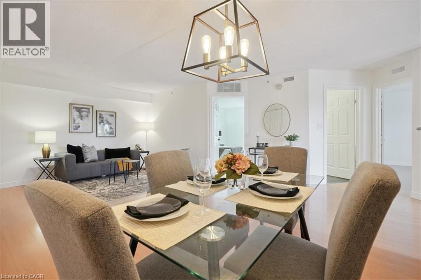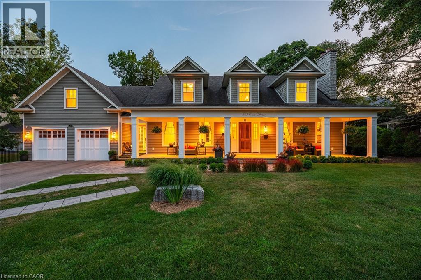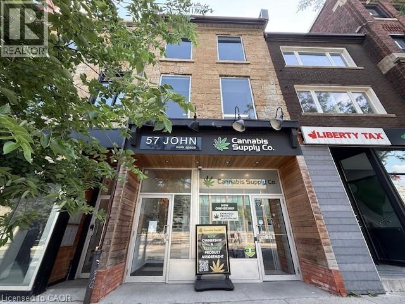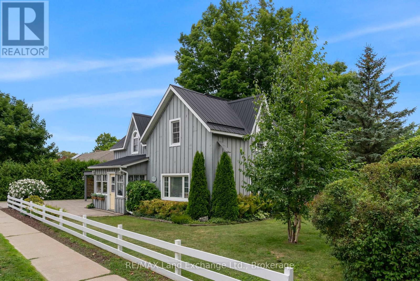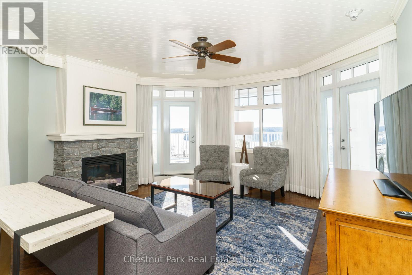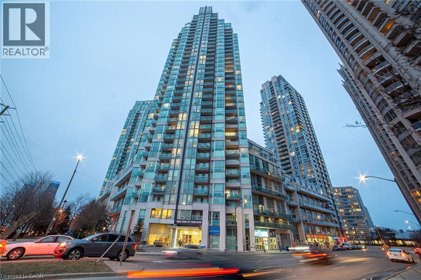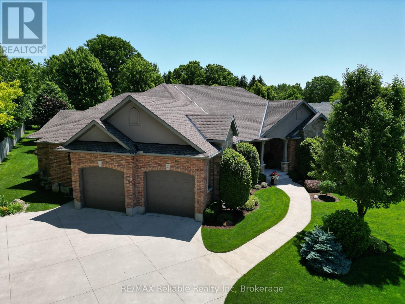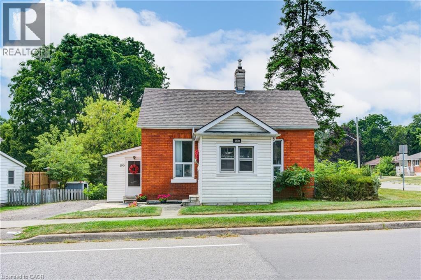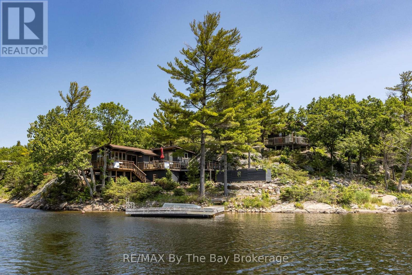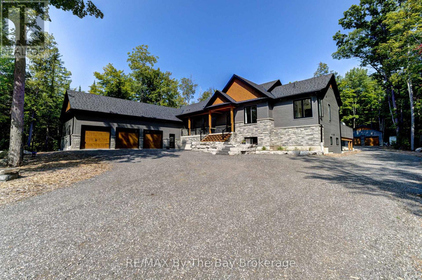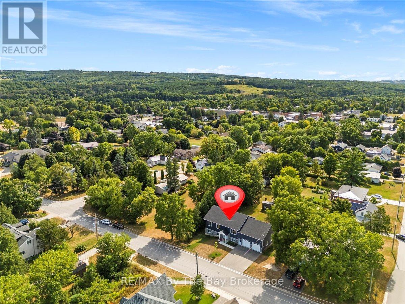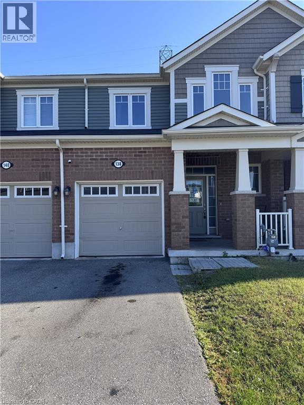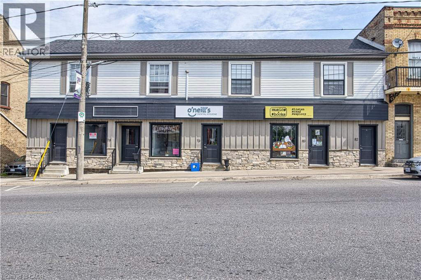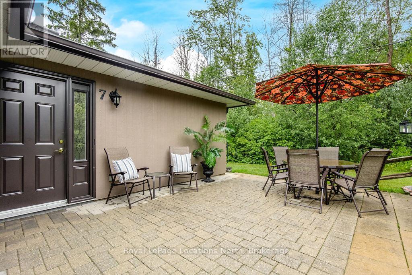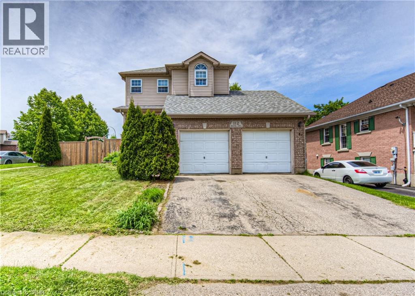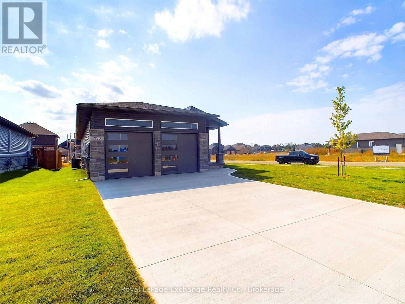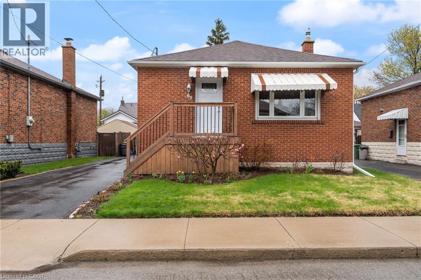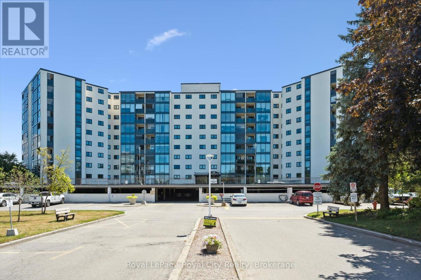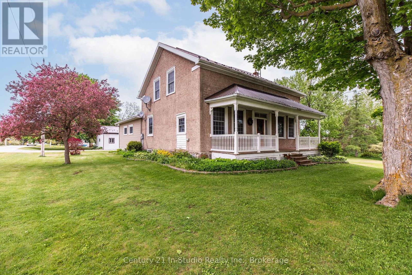201 Clarence Street
London, Ontario
Vacant and move-in ready! Fantastic opportunity to own a detached 2-storey home with multiple unit potential, steps from downtown London and listed at $499,000. Offers 2+1 bedrooms, 2 bathrooms, and over 1,000 sq. ft. of finished living space. Updated windows, laminate flooring, electrical, and plumbing. Brick and wood exterior with partially finished basement ideal for storage or future use. Flexible layout with separate main and upper living areas—great for extended family or rental income .Prime location near schools, parks, library, hospital, golf course, university, and quick access to Hwy 401. A top-notch spot—book your showing today, this one won’t last! (id:37788)
Homelife Miracle Realty Ltd.
139 Wellington Street
Stratford, Ontario
Offered to the market for the first time in 50 years, this beloved family home is ready for its next chapter. Ideally located just minutes from the downtown core, this 4-bedroom, 1-bathroom property offers an opportunity for buyers seeking character, space, and the chance to make it their own. The main level features a functional layout with a spacious living room, dedicated dining area, and kitchen that includes newer cabinets, modern flooring, and newer drywalled walls. While the home has been maintained over the years, the rear portion of the property is in need of repair, offering a great opportunity for renovation or redesign to suit your needs. Whether you're an investor, a renovator, or someone looking to put down roots in a central location, this home offers incredible value and potential. (id:37788)
Royal LePage Hiller Realty
28 Calvin Court
Cambridge, Ontario
Rare Opportunity to Own This Gorgeous 215 + Ft Deep Pie-Shaped Detached Lot in the Heart of Hespeler Village, Cambridge. Available for the First Time by the Original Owners, Sitting on the Largest Lot in the Subdivision, This Property Offers a Resort-Style Backyard With Endless Potential for Outdoor Living and Entertaining. Step Inside to a Bright, Open-Concept Layout Featuring Spacious Living and Dining Areas Filled With Natural Sunlight. The Upgraded Kitchen Includes Brand New Tiles, Stainless Steel Appliances, and a Functional Island. Upstairs, You'll Find Three Generously Sized Bedrooms, a Massive Loft- Perfect for Entertainment, That Can Be Converted to a Fourth Bedroom, and Two Fully Upgraded Bathrooms. The Beautifully Finished Natural Oak Basement Offers a Wet Bar, 2-Piece Bathroom, and Large Windows Ideal for Personal Use, Gatherings, or Entertaining. Additional Upgrades Include Fresh Paint Throughout, Renovated Bathrooms, New Tiles, and Brand New Carpet on the Stairs. This Is a True Gem in a Highly Desirable Location, Perfect for Families Looking for Space, Style, and Comfort. Surrounded by Parks, Top-Rated Schools, and Just Minutes From Shopping, Restaurants, and Hespeler Memorial Arena, This Home Is Ideal for Families. With Easy Access to Highway 401, Commuting to Kitchener, Waterloo, and the GTA Is a Breeze. (id:37788)
RE/MAX Realty Services Inc
19 Henry Ball Court
Oro-Medonte (Warminister), Ontario
Welcome to The Meadow Acres and 19 Henry Ball Court by Jackson Developments. An estate community with executive 1/2 to 1-acre lots and custom packages to choose from. Backed by Tarion Home Warranty this full stone and brick with timber and shake accent home has many custom features for your dream home in the beautiful sought after community of Warminster. Minutes from amenities in Orillia, Costco, Cavana Spa, The Ktchn or Braestone Golf Club. With magnificent views backing onto trees and farmland this 1,819sqft hosts 3 bedrooms. Primary ensuite consists of large walk in shower with glass enclosure, freestanding tub and large vanity with quartz countertops. Main floor bedrooms, great for families or professionals looking for an estate type home. The mudroom features laundry with built-in cabinetry. 9-foot main ceilings throughout with 14-foot vaulted ceiling in the main living area. Natural gas Napoleon linear fireplace with custom surround. Custom designed kitchen with 9 island, and bathroom cabinetry with solid quartz counters throughout. Engineered hardwood throughout all main living areas and bedrooms, and quality modern tile selections for bathrooms, showers and mudroom areas. Pot lights and modern lighting fixtures throughout. Stained oak staircase. This builder spares no expense also including a large covered back concrete porch, soffit pot lights in the front and rear yard, fully sodded yard, basement a full 8 height poured foundation. Town water, septic, gas and high speed. The garage features 12 ceiling heights and suitable for 3 vehicles, great for car hoist or extra storage. Pollard windows and doors and premium insulated garage doors with openers. This gorgeous home is currently ready for construction and completion for early spring 2026 closing. Reach out today to build your dream home. (id:37788)
Royal LePage Lakes Of Muskoka Realty
50 Louth Street
St. Catharines, Ontario
TRADITIONAL-STYLE BUNGALOW with IN-LAW POTENTIAL … Welcome to 50 Louth Street, a classic all-brick bungalow nestled on an impressive 50’ x 305’ lush property in St. Catharines, perfectly located close to schools, parks, shopping, public transit, and just minutes to the 406 and highway access. With a spacious 4–6 car driveway, attached garage with new door (2025), and a covered front porch, this home offers both curb appeal and convenience. Step inside to a welcoming foyer that leads into the bright kitchen with wood cabinetry, QUARTZ counters, updated backsplash, gas stove & cozy dinette. A pocket door opens into the warm and inviting living room with picture windows, featuring hardwood floors & traditional crown moulding. Three bedrooms, all with hardwood + a 4-pc bath complete the main level. The FINISHED LOWER LEVEL expands the living space with a SECOND KITCHEN area, large recreation room with gas fireplace and pot lights, 3-pc bath (2019), utility/laundry room, cold room, and generous storage - ideal for extended family or in-IN-LAW SUITE POTENTIAL. Large windows and a side entrance add natural light and functionality. Outside, the backyard is perfect for gardeners and nature lovers, with established vegetable gardens, pear and peach trees, berries, asparagus, carrots, and gooseberry bushes. A block pathway, man door from the garage, and patio area provide excellent outdoor flow. Important UPDATES include a roof (2019), appliances, carpet, and backsplash (approx. 7 years), and owned hot water tank. With a gas BBQ hookup and ample outdoor space, this property blends comfort with practicality. Whether you’re looking for a solid family home or an investment with in-law potential, 50 Louth Street is a property filled with opportunity. CLICK ON MULTIMEDIA for video tour, drone photos, floor plans & more. (id:37788)
RE/MAX Escarpment Realty Inc.
41 Park Hill Road
Cambridge, Ontario
Welcome to 41 Park Hill Road, a beautifully maintained property that combines historic charm with modern potential. Originally constructed in 1900, this property zoning is approved for commercial office use, offering a wide range of possibilities for a professional tenant. The building has been well cared for over the years and features a separate basement entrance leading to a clean, dry lower level with excellent potential for further development. At the rear of the property, a paved parking lot provides ample parking, perfectly suited for staff, clients, or tenants. This feature makes the property ideal for a professional office, wellness clinic, law practice, salon, or other service-based business where convenient parking is an asset. With its timeless character, prime location, and versatile zoning, 41 Park Hill Road presents an excellent leasing opportunity for those seeking a distinctive and functional commercial space. (id:37788)
Homelife Miracle Realty Ltd.
302 Ginseng Street
Waterloo, Ontario
Welcome to 302 Ginseng St. in Vista Hills, Waterloo. This home offers comfort, space, & modern style in a truly unbeatable location! Step inside this impressive home & you'll immediately notice the attention to detail, 9-ft ceilings, pot lights, 6-inch baseboard trim, 8-ft doors, California shutters, & wide plank flooring throughout. The open-concept layout creates seamless flow, enhanced by custom-built-ins and thoughtfully designed spaces. The kitchen is a true showstopper & perfect for both entertaining & daily living, featuring a 6-foot centre island with quartz countertops, a stylish glass tile backsplash, SS appliances, & pantry. It connects perfectly to the great room, complete with a custom-built-in entertainment unit, & the dining area with a garden door walk-out to a fenced backyard and a 24' x 16' stamped concrete patio, ideal for summer evenings & outdoor gatherings. The primary bedroom is a generous size and features transom windows, a walk-in closet with built-in organizers, and a luxurious ensuite with a double vanity and large glass walk-in shower with a rain head. The upper level is designed with family in mind, offering spacious bedrooms that the kids won’t outgrow, a full 4-piece bthrm, and a conveniently located laundry room—exactly where you need it most. A contemporary black-stained staircase railing connects all levels, leading down to the professionally finished rec room. Here you’ll find quality broadloom, another custom wall-to-wall entertainment built-in, a designated space perfect for a home office, & stylish 2-piece powder room with floating vanity. Vista Hills combines nature with everyday convenience, offering over 40 kilometres of trails, community parks and walking distance to the highly ranked (9.1) Vista Hill Public School. The Just minutes from The Boardwalk, you'll have easy access to shopping, including Costco, as well as dining & entertainment options, making this a vibrant & family-friendly neighbourhood. (id:37788)
RE/MAX Twin City Realty Inc.
12 Poplar Drive Unit# 35
Cambridge, Ontario
Don't miss this fabulous Bright and Airy townhome in the desirable Hespeler Aspen Heights location. Centrally located minutes from highway 401 and walking distance to schools, parks, trails, Speed River and the Village where you can enjoy shopping & restaurants. Available anytime! This multi level modern design is carpet free (except lower level bonus room) boasting an eat-in kitchen with granite counters, double pantry and stainless appliances plus sliders leading to your patio to enjoy summertime bbqs. The master suite accommodates a king-size bed and offers a 3pc ensuite and double closet. A further 4 pc bath, 2nd bedroom and 3rd bedroom with a balcony ideal as a private office space as well. Also a separate laundry room. Plus an extra bonus room ideal as a private gym space, office or other uses. Single garage & single driveway allowing convenient parking for two. Perfect purchase for an investor or first-time home buyer, young family and ideal for the commuters. Don't miss this Beauty!! (id:37788)
RE/MAX Twin City Realty Inc. Brokerage-2
72 Dodman Crescent
Ancaster, Ontario
Welcome to 72 Dodman Cres! This freehold townhome (no road fee) features 3 beds and 2.5 baths. This stylish home boasts sleek and modern finishes throughout and an abundance of natural light. Bright and spacious main floor features an open-concept kitchen with oversized island, breakfast area, and great room with upgraded hardwood flooring and walk out to the rear patio. Three bedrooms on the second floor, spacious primary with a walk-in closet and ensuite. Convenient bedroom level laundry. Endless possibilities with the large unfinished basement – finish to suit your lifestyle. Located just minutes to Hwy 403, Lincoln M Alexander Parkway, shopping, restaurants and much more. Fully fenced backyard is perfect for entertaining friends, with a nice patio area where you can BBQ or just relax on a warm summer day. Parking for 3 vehicles - single wide tandem driveway + garage. Nothing to do but move in! (id:37788)
RE/MAX Escarpment Realty Inc.
1390 Main Street E Unit# 106
Milton, Ontario
Welcome to Bristol on Main! This boutique-style low-rise condo offers more than just a place to live. With a fitness facility, party room, plenty of visitor parking, and your own storage locker, you’ll have all the extras that make condo living easy. Step inside and you’ll love the open-concept layout, freshly renovated and offering over 715 square feet of bright, functional space plus a private balcony with additional storage closet. The den gives you flexibility—set up your home office, a reading nook, or a cozy guest space for visitors. Ready when you are—this unit is available immediately, but we’ll work with your move-in date. Surface Parking and water are included. Tenant pays for hydro, gas and tenant insurance. Tucked just off James Snow Parkway, this community is one of the premium locations in Milton and just steps from everything you need—shops, restaurants, Milton GO, and quick access to HWY 401, making your commute or weekend getaway a breeze. (id:37788)
Century 21 Miller Real Estate Ltd.
Lt 484 Tomahawk Crescent
Tiny, Ontario
Treed vacant lot offering a municipal water connection, access to Georgian Bay and its waterfront parks and beaches & the interconnecting Sunset Trail system. Build your dream home or cottage here, enjoy the quiet location of this property with close proximity to Awenda Prov. Park, swim at the beach, watch the sunsets, kayak or paddle board along the shoreline. Full development charges apply when applying for a building permit. (id:37788)
Royal LePage In Touch Realty
128 King Street N Unit# 804
Waterloo, Ontario
Available immediately! This modern 2-bedroom, 2-bathroom corner unit in Waterloo’s vibrant core is perfect for professionals or students. Steps from the University of Waterloo, Wilfrid Laurier University, UW Tech Park, and Google’s headquarters, it features an open-concept layout with 9-foot ceilings, large windows, and a spacious 8th-floor balcony with city views. Includes in-suite laundry, a storage locker, and underground parking. Enjoy amenities like 24-hour surveillance, concierge, exercise room, party room, sauna, and rooftop deck. Move-in ready in a prime location! (id:37788)
Royal LePage Wolle Realty
1528 Dignan Road
Dysart Et Al (Harburn), Ontario
Welcome to this stunning year-round cottage sitting right at the water's edge on the south end of Haliburton Lake. Perfectly turn-key, this property offers incredible lake views from every angle, with a large lakefront deck, enclosed porch, and multiple outdoor living spaces to enjoy. Step inside to a warm and inviting open-concept living and dining area, complete with vaulted ceilings, tongue-and-groove pine walls, and a woodstove for cozy evenings. The updated kitchen is spacious and functional, while the 3 bedrooms provide plenty of room for family and guests. The lakeside primary bedroom offers breathtaking views, and the updated 3-piece bathroom features heated floors for added comfort. The beautifully landscaped property includes stone pathways, gardens, and multiple sitting areas. Enjoy a clean sand shoreline with deeper water off the dock perfect for swimming and boating. Additional features include a finished 3-season bunkie for extra living space, a side patio with awning, and an enclosed lakeside gazebo. Behind the cottage, you'll find an oversized, heated and insulated one-car garage with ample storage, a private 'man cave', rock gardens, and plenty of parking. Haliburton Lake is part of a sought-after 2-lake chain with premium boating into Oblong Lake. Located just minutes from Fort Irwin's restaurant, gift shop, and marina, and only 20 minutes to Haliburton Village for shops and amenities. All of this is only 2.5 hours from the GTA. This property truly has it all - don't miss your opportunity to book a private viewing today! (id:37788)
Century 21 Granite Realty Group Inc.
3539 County Road 21
Minden Hills (Minden), Ontario
Welcome to your perfect waterfront getaway on beautiful Soyers Lake; part of Haliburton's premier 5-lake chain, offering miles of boating, incredible fishing, and endless watersport adventures. Whether you're looking for a full-time residence or a 4-season cottage retreat, this property delivers on lifestyle, comfort, and location. With over 1,500 sq ft of living space on the main floor, this 3-bedroom, 1-bathroom home features a bright, open-concept living space, complete with floor-to-ceiling windows that frame stunning lake views and flood the space with natural light. Step outside onto over 800 sq ft of composite decking with modern glass railings, offering unobstructed panoramic views of Soyers Lake. It's the ideal spot for morning coffee, evening cocktails, or hosting friends and family. Set on a generous lot with 150+ feet of waterfront, you'll enjoy direct lake access. Just under the nearby bridge, you'll cruise effortlessly into Kashagawigamog Lake, unlocking the full 5-lake chain experience. This well-equipped home includes a metal roof, forced air propane heating, heat pump + air, drilled well, 200-amp breaker panel and a newly installed septic tank in 2024. While two large garages a 24x32 4-car with utility door and a 24x20 1.5-car garage offer tons of room for vehicles, boats, and all your cottage toys. Conveniently located just off a year-round County road directly between Minden and Haliburton, this property offers the best of both worlds: the serenity of waterfront living with quick access to shops, dining, and local amenities. Lower level features walk/out with development potential. This is more than a cottage, its a complete lifestyle on one of Haliburton's most sought-after lake chains. Don't miss your chance to own a slice of paradise on Soyers (id:37788)
RE/MAX Professionals North
18 Mountain Street Unit# 3
Grimsby, Ontario
Welcome to 18 Mountain St #3 in Grimsby. This bright 2-bedroom + den, 1-bath walkout basement apartment offers a private entrance, modern finishes, in-suite laundry, and one parking spot. Steps from downtown shops, restaurants, transit, and the QEW, it’s the perfect mix of comfort and convenience. Tenant pays utilities. Available immediately. (id:37788)
RE/MAX Escarpment Realty Inc.
10 Emily Street
Port Dover, Ontario
Beautifully presented, Ideally located 4 bedroom Lovingly maintained 2 storey home located on premium 100’ x 229’ (.57 acre) lot backing onto treed ravine on sought after Emily Street. Great curb appeal with oversized paved driveway, brick & complimenting sided exterior, attached double garage, tastefully landscaped, & private backyard Oasis complete with paver stone patio. The flowing interior layout features 1969 sq ft of exquisitely updated living space highlighted by custom kitchen cabinetry with backsplash, bright living room with brick accent wall, additional family room with gas fireplace set in brick hearth, dining area, welcoming foyer, & 2 pc bathroom. The upper level includes 4 spacious bedrooms including primary suite with 2 pc ensuite, & refreshed 4 pc primary bathroom. The unfinished lower level includes a great opportunity to add to overall finished living area with rec room area, laundry, ample storage, & utility room. Recent updates include luxury vinyl plank flooring, modern decor, fixtures, & lighting, A/C – 22, roof shingles – 17, 200 amp electrical panel, & more. Conveniently located minutes to shopping, restaurants, walking trails, parks, schools, & renowned Port Dover Beach Strip. Easy commute to Brantford, Hamilton, 403, & GTA. Ideal home for the first time Buyer, family, or in law set up. Will not disappoint – must view to appreciate the attention to detail and custom finishes throughout. Experience & Embrace Port Dover Living! (id:37788)
RE/MAX Escarpment Realty Inc.
39 Lovett Lane
Guelph (Kortright West), Ontario
Welcome to 39 Lovett Lane, an absolutely stunning, fully furnished 2-bedroom, 1-bathroom basement apartment offering the perfect blend of modern design and a prime location! This apartment is all-inclusive, Cable, Wi-Fi & utilities all included! Anyone looking for a turn-key move-in ready home, this space is sure to impress. Step into the open-concept layout featuring a beautifully designed kitchen with fresh white cabinetry, gleaming quartz countertops, stainless steel appliances and a stylish backsplash. The spacious dining area flows seamlessly into a bright, inviting living room adorned with sleek flooring and large windows that fill the space with natural light. Both bedrooms are generously sized, offering ample closet space for all your storage needs. The 4-piece bathroom boasts a large vanity and a tiled shower/tub combination. You'll also appreciate the convenience of the in-suite laundry room, making everyday living a breeze. This apartment comes fully furnished, including internet. Just pack your bags and move in everything else is ready for you. Parking is also available for rent if needed. Location, Location, Location! Nestled in a sought-after neighbourhood, 39 Lovett Lane is steps away from all the essentials. Enjoy a leisurely walk to the nearby shopping centre with Zehrs, Dollarama, a fitness centre, restaurants, and more. Commuters will love the proximity to the Hanlon Parkway for quick access to the 401. Plus, you're just minutes from Hartsland Park, Rickson Ridge Public School and the vibrant offerings of Pergola Plaza and Stone Road Mall. Dont miss out on this turn-key, move-in-ready gem. Schedule a viewing today and experience the convenience, comfort and charm of 39 Lovett Lane! (id:37788)
RE/MAX Real Estate Centre Inc
1411 Walker's Line Unit# 301
Burlington, Ontario
Experience stylish, move-in ready living in this beautifully renovated unit offering an exceptional blend of comfort and convenience. Enjoy unobstructed rear views and a sun-filled layout featuring an open-concept great room and kitchen complete with granite counters, breakfast bar, and stainless-steel appliances. Step out from the kitchen to an open-air balcony with desirable southern exposure, perfect for morning coffee or evening relaxation. The unit boasts two modernized bathrooms with contemporary vanities, upgraded fixtures, and elegant counters. The spacious primary suite includes a double vanity ensuite, while in-suite laundry adds everyday ease. Additional features include a dedicated storage locker, underground parking, ample visitor parking, and access to the resident-exclusive clubhouse with a party room, lounge, and a fully equipped fitness centre. This is low maintenance living at a most reasonable price point. (id:37788)
Royal LePage State Realty Inc.
80 Cox Drive
Oakville, Ontario
Sitting within a prestigious enclave south of Lakeshore Road in established Morrison, this coastal-inspired Colonial blends timeless architecture with modern refinement—just steps to waterfront trails + Downtown Oakville. Privately set on a mature estate lot surrounded by evergreens, the residence offers 4 bedrooms, 5.5 baths + over 6,500 sqft of finely crafted living space. Stately curb appeal + an expansive portico provide a warm welcome. Inside, detailed millwork, marble accents + warm wood carry throughout the traditional centre-hall layout, designed for both flow + privacy. The living room impresses with vaulted ceiling, full-height stone wood-burning fireplace + expansive windows - perfect space for family gatherings. A sunlit office provides a quiet retreat, while the chef’s kitchen with commercial-grade appliances, full-height cabinetry + generous island anchors the home. The adjoining breakfast area with workstation opens to a cozy family room + double French doors that extend to a covered portico for al fresco dining. The primary suite enjoys its own wing with marble fireplace, dressing room, second closet + lavish ensuite. Three additional bedrooms are equally well-appointed, with two sharing a spacious bath + one featuring a private ensuite. The lower level expands the living experience with a 500-bottle wine cellar, recreation room, gym/yoga studio, guest space + ample storage. Outdoors, mature trees frame a large grassy yard, stone lounge, swim spa and covered portico—perfect for family fun and entertaining. Pairing a coveted southeast Oakville location with unmatched privacy, this residence seamlessly blends comfort, function and timeless appeal. (id:37788)
Century 21 Miller Real Estate Ltd.
57 John Street S Unit# Basement
Hamilton, Ontario
57 John Street South offers a practical and professional basement workspace designed for small businesses, independent professionals, or teams seeking value and functionality. The unit provides secure 24/7 access, shared boardroom use, and all-inclusive utilities under a gross lease, simplifying monthly budgeting. Wi-Fi is included, and the property is steps from transit, the GO Station, restaurants, and core downtown services. This unit is ideal for businesses that need accessibility and efficiency. (id:37788)
Waterside Real Estate Group
78 Queensway Drive E
Simcoe, Ontario
Charming 2+1 bedroom bungalow on a picturesque lot. Nestled in perennial gardens including a pretty redbud tree, this sweet home is adorable both inside and out! Step indoors to the front foyer with closet for coats and shoes. A bright and cozy living room is next, the perfect space for reading a good book or enjoying your favourite show. From here enter the eat-in kitchen with tasteful décor and access to the side door. Down the hall on the main floor is the first bedroom (presently used as an office), the 4 piece bathroom and the primary bedroom. Downstairs is a comfortable recreation room, the third bedroom and the laundry room. From down here enjoy the walkout to the back deck with gazebo. Relax, barbecue and entertain with a view of the greenspace or simply enjoy listening to the sounds of the creek beyond. A little bit of your own personal paradise right in town. A detached garage with space for one car or to store all those extras in life completes this property. Located near shopping, schools and all the amenities of Simcoe. Surely you will want to see this cute home for yourself! (id:37788)
Royal LePage Trius Realty Brokerage
439 Green Street
Saugeen Shores, Ontario
Charm meets modern comfort in this centrally located home that has been up-dated over the years, while preserving it's original character. Located on an oversized 99' x 132' corner lot (possibility of 2 lots), the 1914 square foot home is only minutes to both the Beach and the Downtown area. The main floor consists of a front porch, central foyer, dining room, living room, kitchen and a 2 pc washroom. There is a 2006 addition that adds a family room, an office nook area and separate laundry/utility room and 2 doors to the fenced backyard, garage/shed, patios and perennial gardens. The second level has a large primary bedroom with double closets, two other bedrooms and a 4-piece washroom with separate soaker tub and shower. Updates over the years include a metal roof, windows and doors, plumbing and electrical, hard-wired smoke and carbon monoxide alarms, flooring and two gas fireplaces. An energy audit in 2021 resulted in added attic insulation, updated lighting and a new fridge and stove. The outside was redone in 2018 with a new paving stone driveway, carport, eaves with leaf guards, some fencing, painting and landscaping, including updating the sand point. This home is all ready for you to just move in and enjoy. (id:37788)
RE/MAX Land Exchange Ltd.
S243 - 1050 Paignton House Road
Muskoka Lakes (Medora), Ontario
Don't miss out on this rare opportunity to acquire a 2 Bedroom Condo at the JW Marriott, perched on the shores of Lake Rosseau. With a very limited number of Two Bedrooms at the Resort this unique offering doesn't come up very often. This unit boasts unobstructed lake views and one of the largest balconies where you can unwind and enjoy an evening cocktail while you watch the sunset over the lake. The Principle Bedroom has a King Bed, 5 piece Bath and sliding doors to access the balcony. Second Bedroom has 2 Queen Beds and its own separate 5 piece Bathroom. Living area is very spacious with open concept kitchen, dining area and living room complete with fireplace. A south exposure and large windows in every room allows plenty of natural light throughout the unit. Owners enjoy 9 weeks of use ( 3 in Summer, 2 in Spring, 2 in Fall and 2 in Winter). Unlike fractional ownership, owners have the opportunity to preselect their desired weeks in advance. When not in use by Owner the Unit is Rented via the Rental Program, with potential for income. Year round this resort is one of the best in the Region for activities, restaurants and amenities. In the winter guests and owners can enjoy snowshoeing, cross country skiing, fat biking and skiing on site. Summer activities include but not limited to beach and watersport activities, biking, sunset boat cruises and the Rock Golf Course is located directly across from the Resort for golf enthusiasts. Unwind in the indoor/outdoor pool, hot tub or treat yourself to a spa day. With 5 dining experiences on site you will have lots of options when entertaining friends and family. Hassle and maintenance free living while experiencing all that Muskoka has to offer. HST is applicable to Sale Price. (id:37788)
Chestnut Park Real Estate
15 Fair Street
Collingwood, Ontario
This home is in a great location and found on a quiet street in the heart of Collingwood! Walking distance to schools, shopping, Parks, Trails, and downtown Collingwood. Wheelchair ramp going into sunroom in back yard for handicap access. Large large mature trees and lots of garden space. Available possession is immediate. Rental Application, Rental contract, references, employment letter, current credit report required. ** This is a linked property.** (id:37788)
Royal LePage Locations North
Lot 52 Copeland Creek Drive
Tiny, Ontario
An extraordinary opportunity awaits with this exceptional over 2-acre estate parcel, perfectly positioned within one of the regions most coveted and prestigious communities. Surrounded by architecturally distinguished custom homes, this property embodies both exclusivity and elegance. An ideal canvas for crafting a residence that reflects your personal vision of luxury.The gently rolling landscape offers an inspiring setting for a grand architectural statement, complete with expansive grounds designed for resort-style amenities such as pool, guesthouse, gardens, or private courtyards. Privacy and serenity are seamlessly paired with the convenience of being just minutes from schools, shopping, dining, Penetanguishene and Midland. Discerning buyers will appreciate the rare combination of land, location, and legacy, a property that not only provides room for a spectacular residence but also secures a distinguished position within a neighbourhood reserved for the areas finest estates. Property Highlights:2 acres in a premier estate community of unparalleled desirability. Surrounded by million dollar plus custom residences. Architectural freedom to design a true showpiece estate. Rare, limited opportunity in an established luxury enclave. This offering represents the pinnacle of exclusivity and an address that elevates, a setting that inspires, and a property that truly defines sophisticated living. (id:37788)
Royal LePage In Touch Realty
3939 Duke Of York Boulevard Unit# 2607
Mississauga, Ontario
Welcome to City Gate Condominiums! This bright and spacious 2 bedroom, 2 bathroom suite offers a highly sought-after split-bedroom layout for maximum privacy. 786 sq ft. The open-concept living and dining area features floor-to-ceiling windows, laminate floors, and great views. Open kitchen to Dining room, in-suite laundry, and a functional design make this unit ideal for comfortable living. Includes 1 parking space and locker. Residents enjoy world-class amenities including 24-hour concierge, state-of-the-art fitness centre, indoor pool, party room, and more. Prime location—just steps to Square One Mall, Living Arts Centre, Sheridan College, public transit/GO terminal, top restaurants, parks, and easy access to major highways. Perfect opportunity for professionals, couples, or savvy investors! (id:37788)
Royal LePage Signature Realty
39 Lovett Lane Unit# Bsmt Only
Guelph, Ontario
Welcome to 39 Lovett Lane, an absolutely stunning, fully furnished 2-bedroom, 1-bathroom basement apartment offering the perfect blend of modern design and a prime location! This apartment is all-inclusive, Cable, Wi-Fi & utilities all included! Anyone looking for a turn-key move-in-ready home, this space is sure to impress. Step into the open-concept layout featuring a beautifully designed kitchen with fresh white cabinetry, gleaming quartz countertops, stainless steel appliances and a stylish backsplash. The spacious dining area flows seamlessly into a bright, inviting living room adorned with sleek flooring and large windows that fill the space with natural light. Both bedrooms are generously sized, offering ample closet space for all your storage needs. The 4-piece bathroom boasts a large vanity and a tiled shower/tub combination. You’ll also appreciate the convenience of the in-suite laundry room, making everyday living a breeze. This apartment comes fully furnished, including internet. Just pack your bags and move in—everything else is ready for you. Parking is also available for rent if needed. Location, Location, Location! Nestled in a sought-after neighbourhood, 39 Lovett Lane is steps away from all the essentials. Enjoy a leisurely walk to the nearby shopping centre with Zehrs, Dollarama, a fitness centre, restaurants, and more. Commuters will love the proximity to the Hanlon Parkway for quick access to the 401. Plus, you’re just minutes from Hartsland Park, Rickson Ridge Public School and the vibrant offerings of Pergola Plaza and Stone Road Mall. Don’t miss out on this turn-key, move-in-ready gem. Schedule a viewing today and experience the convenience, comfort and charm of 39 Lovett Lane! (id:37788)
RE/MAX Real Estate Centre Inc.
24 Carriage Lane
Bluewater (Bayfield), Ontario
Welcome to this exquisite custom-built property, located on the highly sought after Carriage Lane of Bayfield. You'll appreciate the large beautifully-landscaped 1/2 acre property and stunning curb appeal. As you enter the welcoming foyer, you'll immediately appreciate the pristine condition of this fully finished home. Meticulous attention to detail around every corner is the standard of this property. The open concept layout makes this an incredible space for entertaining and hosting large family gatherings. The main-floor sunroom addition offers a relaxing oasis where you can enjoy a coffee while you overlook your beautiful property backing onto the forest. The luxurious primary suite offers a large ensuite and walk-in closet space. The lower level of this home has in-floor heating with 2 additional bedrooms, and a wonderful family room with cozy gas fireplace and wetbar. The AAA condition of this property offers peace of mind, and is a truly unique offering for this area. Book your showing today! (id:37788)
RE/MAX Reliable Realty Inc
897 Knights Lane
Woodstock, Ontario
Step into modern living with this never-lived-in, beautifully crafted detached home boasting 4 spacious bedrooms and 2.5 bathrooms. This thoughtfully designed residence offers a bright and airy layout with 9-foot smooth ceilings on the main floor and elegant hardwood throughout. The heart of the home features a sun-filled Great Room and a generous breakfast area, seamlessly connected to an open-concept kitchen complete with a large quartz center island, abundant cabinetry, and a premium builder package of stainless steel appliances. Enjoy the flexibility of both natural gas and electric stove options. Upstairs, all bedrooms are generously sized, including the luxurious primary suite with a 5-piece ensuite and walk-in closet. Convenience is key with second-floor laundry and a deep lot offering outdoor potential. Located in a welcoming, family-friendly neighbourhood close to all the essentials Woodstock has to offer! Simply move in! (id:37788)
Royal LePage Signature Realty
150 Finkle Street
Woodstock, Ontario
Welcome to this beautifully renovated red brick bungalow, perfectly combining classic charm with modern upgrades. Featuring 2 bedrooms and 1 stylish bathroom, the home offers a functional layout that begins with a bright foyer leading into a spacious living room and a contemporary kitchen, ideal for both daily living and entertaining. Practical features such as a mudroom, laundry room, and two closets provide ample storage and everyday convenience. Situated on a large lot, this property offers plenty of outdoor space and flexibility, making it an exciting opportunity for first-time buyers and investors alike. Located just steps from Southside Park with its scenic trails and green spaces, and only minutes from downtown Woodstock and Highway 401 access, this move-in ready home offers comfort, convenience, and future potential. (id:37788)
RE/MAX Twin City Realty Inc.
70 Worsley Road
Stoney Creek, Ontario
Impressive 5 bedroom 3 bathroom home with an in-law suite! This bungalow is perfectly situated in lower Stoney Creek, closer to highway access and all major amenities. This family friendly bungalow has a large foyer that leads to a lovely living room with hardwood floors and a gas fireplace. Three bedrooms can be found on the main floor and the large primary bedroom having ensuite privilege's. The main floor conveniently has an additional 2 piece bathroom and main floor laundry. The kitchen has been recently updated in 2020 and is perfect for entertaining and family gatherings. This kitchen is sure to impress with large dining area with ample cupboards, counter space, breakfast bar area and quartz countertops. The kitchen also boasts vaulted ceilings and a skylight allowing plenty of natural sunlight in. At the rear of the house you will find an amazing family room with patio doors taking you to the spectacular covered patio area with hot tub and wood deck. With a kitchen, 3 piece bathroom, and 2 bedrooms, laundry room and living room you will find everything you need for an amazing self-contained in-law suite in the basement. The basement has 2 separate entrances, including a walk-up which leads to the backyard. Tranquility can be found in the backyard with a fully fenced in, private, deep lot and garden area. The detached garage is every hobbyists dream with hydro and a hoist. (id:37788)
Royal LePage Nrc Realty Inc.
1518 Island 1040
Georgian Bay (Baxter), Ontario
Escape to your own private paradise on this stunning Georgian Bay Island get away. This charming 2-bedroom, 1-bathroom cottage offers the perfect blend of rustic elegance and modern comfort.The property features beautiful granite outcroppings that create natural landscaping, while the forest provides privacy and tranquility. Large decks offer various vantage points to soak in the water views and spectacular sunsets. A bunkie provides additional private sleeping space for guests or can serve as a peaceful meditation retreat.Your dock awaits, ready for morning swims, afternoon fishing expeditions, or simply dangling your feet in the refreshing Georgian Bay waters. The swimming here is exceptional, with clear waters perfect for both leisurely floating and refreshing dips.Located conveniently close to Honey Harbour marina, you'll have easy access to supplies and services while maintaining that coveted island seclusion. This proximity means less time traveling and more time relaxing in your waterfront haven.The lot size or just over 3 acres ensures plenty of room for outdoor activities, whether you're hosting summer barbecues, playing games, or simply enjoying quiet moments in nature. Georgian Bay's renowned beauty surrounds you, offering endless opportunities for kayaking, boating, and exploring nearby attractions.This island property delivers the ultimate combination of adventure and relaxation. Wake up to loon calls and spend evenings gathered around crackling fires under star-filled skies. Here, every day feels like vacation, and the stresses of mainland life seem wonderfully distant. (id:37788)
RE/MAX By The Bay Brokerage
95 Spruce Street
Tiny, Ontario
Introducing this luxurious, resort-like "smart technology" home or cottage near the pristine shores of Georgian Bay. Spanning over 2800 sq. ft. on the main level, this exquisite property has an abundance of unique features throughout. As you walk in off the covered front porch you will be greeted by the beautiful custom feature wall in the spacious foyer, which invites you into the open concept main floor living. Enjoy a cozy night by the gas fireplace or entertain in this homes high-end kitchen. A chef's dream, featuring ample cabinetry, quartz countertops, dual ovens, & a hidden walk-in pantry. A separate in-law suite on the main floor, with its own entrance, adds privacy and flexibility. The spacious primary bedroom offers a walkout to the deck, perfect for accessing the hot tub. An elegant ensuite bathroom complete with heated floors, a large 6' x 7' shower with a heated bench, & a separate soaker tub. The fully finished basement extends the living space with four additional bedrooms, two full baths (one Jack & Jill), & a toy room equipped with climbing bars, a rock wall, & a hidden playroom for endless fun. A bonus feature is the dog wash room with two available entrances, either from inside the home or through the basement garage entrance. The large recreation room with full length windows allows for a great view of the indoor heated pool area, complete with 2 roll-up 16' glass garage doors, opens seamlessly to a vast outdoor space perfect for entertaining. Hydro & water have been plumbed in for the possibility of an outdoor kitchen. The entire home, including the attached three-car garage, features in-floor heating for year-round comfort. Enjoy the outdoor screened porch with vaulted ceilings & a cozy gas fireplace, ideal for relaxing on cool evenings. Detached double garage with hydro, water & RV plug-in. This home is truly a blend of modern luxury and recreational living, designed for those seeking the ultimate retreat near Georgian Bay. (id:37788)
RE/MAX By The Bay Brokerage
164 Catharine Street N
Hamilton, Ontario
Hard to ignore beauty: Exposed brick, original tongue and groove pine flooring, restored doors and handles, original millwork and molding, soaring ceilings, industrial chic finishings... The large Dining Room opens to a bright Living Room featuring decorative original fireplace. Modern design chef's Kitchen showcases floor-to-ceiling subway tile w/ quartz countertops, custom reclaimed slab shelving, and doorway to a backyard oasis. Upstairs: the Primary Bedroom, featuring a balcony, is grand yet cozy, and the middle Bedroom is perfect as an office with a huge closet. Bedroom level Laundry leads to a GORGEOUS bathroom with marbled walk-in shower w/ built-in seating, and an additional Bathroom features a heavenly soaker tub. Every detail feels casual yet luxurious. The third level has an attic-turned-Bedroom (currently used as home gym and storage), with rear unfinished attic storage. Below it all, an unfinished Basement features a walkout, additional storage, and a roughed-in bathroom. Updates: Custom wood shed (2024), eaves & flashing (2022), backyard fence with hidden security gate to adjacent laneway (2021), AC & furnace (2019), completely redone roof, plumbing, & electrical (2017). Even more beautiful in person. IMPORTANT: Catharine St N is a one way TOWARDS Cannon, so the street is way quieter than you think. You won't want to miss this! (id:37788)
Real Broker Ontario Ltd.
146 Mary Street
Clearview (Creemore), Ontario
Welcome to this custom-built raised bungalow in the heart of Creemore, just over two years old and offering nearly 3,400 sq. ft. of finished living space with a fully legal apartment. Perfectly designed for modern living, this carpet-free home features an open-concept main floor with a bright kitchen showcasing white cabinetry, granite counters, and ample storage. A 16 x 14 walkout deck (to be completed by the builder) includes a gas BBQ hookup, making it an ideal spot for entertaining. The main level offers three spacious bedrooms and two full bathrooms, including a primary with ensuite.The fully finished walkout lower level is equally impressive, featuring three bedrooms, a full bathroom, and a brand-new Shaker-style kitchen with a stainless steel double sink that will be completed by the builder for the new purchaser. This level also includes separate laundry hookups and a private entrance from the garage, offering excellent income potential. Live upstairs while renting the lower level and let your tenants help pay the mortgage. Car enthusiasts and hobbyists will love the oversized 24 x 36 garage with 14 ceilings, insulation, drywall, and inside access to both levels - perfect for a hoist, workshop, or extra storage. This home also comes equipped with 200 amp service, hot water on demand, upgraded insulation, pot lighting throughout, and an abundance of natural light. Ideally located, this home is within walking distance to Creemore's charming shops, restaurants, grocery store, library, and public school. And for commuters, it's just under a five-minute drive to Airport Road making trips to Toronto or the GTA quick and convenient. Small-town living with big-city access doesn't get better than this. (id:37788)
RE/MAX By The Bay Brokerage
138 Watermill Street
Kitchener, Ontario
Spacious 3-Bedroom, 2.5-Bathroom Rental in Prime Kitchener Location! Welcome to 138 Watermill Street — a home offering 3 spacious bedrooms and 2.5 bathrooms, perfect for families or professionals seeking comfort and convenience. The open concept layout seamlessly connects the kitchen, living, and dining areas, creating a bright and inviting space ideal for both everyday living and entertaining. The kitchen is fully equipped with appliances, offers ample counter space, and features a eat-in island — perfect for casual meals or morning coffee. Each bedroom provides plenty of space, with the primary suite boasting a walk-in closet and a private ensuite bathroom for your comfort. Laundry is conveniently located on the lower level, adding to the functionality of this home. Situated in a great location, you're just minutes from Highway 401 and Conestoga College, making commuting a breeze. Don't miss out on this exceptional opportunity! (id:37788)
Corcoran Horizon Realty
82 Stanley Street
Ayr, Ontario
This mixed-use commercial building located in downtown Ayr offers an excellent investment opportunity. The property comprises three clean commercial units on the main floor, easily accessible to potential customers. Upstairs, there is a two-bedroom residential apartment and an updated one-bedroom apartment, both featuring spectacular views of Watson Pond and their own separate entrances. Additionally, the residential apartments benefit from four designated parking spots. All units are separately metered, enhancing convenience and efficiency. This is a great opportunity for any investor or owner-occupier to capitalize on a profit-generating property with no condominium fees. (id:37788)
Royal LePage Wolle Realty
62 Tan Avenue
Waterford, Ontario
Immaculate 11-year-old bungalow on a superb Waterford corner lot. Brick, stucco, and stone façade with a fully fenced yard enhanced by professional front-to-back landscaping and a garden shed in the rear oasis. The 2-car attached oversized garage features epoxy floor, built-in cabinets, and a storage closet. A welcoming covered front porch sets the tone for an open great room showcasing columns, a gas fireplace, coffered ceiling, 9’ ceilings, pot lights, and engineered hardwood. Gourmet-inspired kitchen offers granite counters, backsplash, under-cabinet lighting, and a sit-up breakfast bar that flows to the dining area with garden door to the rear deck—two gas lines for grilling and heat. Primary bedroom presents a private ensuite with soaker tub and standalone shower, plus a walk-in closet and garden door to a private covered deck area. Two additional bedrooms and a 4-piece bath with luxurious carpet complete the main level. Laundry room with built-in cabinetry & granite top, inside access from the garage. Fully finished basement features vinyl plank flooring, a 4-piece bath, dedicated TV/entertainment area, bar, games room, and a home gym, plus a large mechanical room, storage, and 200-amp service. Sand point well plus in-ground sprinkler system covering the entire property. Minutes to amenities, Lake Erie, schools, and Highway 403. Make your dreams a reality—schedule your tour today! (id:37788)
Progressive Realty Group Inc.
7 Trafalgar Road
Collingwood, Ontario
Nestled in a quiet enclave of townhomes in Collingwood's west end known as Whisperwoods, this updated and inviting bungalow unit offers accessibility on one level, with an open-concept design that makes everyday living and entertaining effortless. The spacious and inviting living room features a cozy gas fireplace, and a walk-out to an expansive stone patio - this coveted unit is one of only 4 located at the back of the property facing the trees, offering privacy and a connection to nature all around. The primary bedroom with large closet features a 3-piece ensuite with oversized shower and built-in seating. There is also a 2nd bright and good-sized bedroom with a closet. An Ikea kitchen was installed 10 years ago with clever design in mind. Extra storage/closet space (removable) has been added throughout the unit. Windows, Doors, siding, roof, gas fireplace, electrical and baseboard heaters and extra insulation in attic all updated within the past 11 years. Perfectly located between charming downtown Collingwood and Blue Mountain, you're all set to move in and begin enjoying the many activities available to you just outside your door in this four-season paradise! Whether it's skiing, hitting the scenic hiking and biking trails, engaging in award-winning golf, or taking a dip in the sparkling waters of Georgian Bay, it's all within minutes of home! Ideal as a full-time residence or weekend retreat, this move-in ready condo is your opportunity to embrace the very best of Collingwood living. (id:37788)
Royal LePage Locations North
112 Milfoil Crescent
Kitchener, Ontario
Welcome to 112 Milfoil Crescent, a charming 2-storey detached home nestled in a prime Kitchener location, offering the perfect blend of comfort and convenience. This home sits on a spacious corner lot and features 3 bright bedrooms, 1 full bathroom and a handy powder room on the main floor ideal for modern family living. Step inside to discover a welcoming open-concept layout, perfect for entertaining, while recent upgrades—including a brand-new furnace and A/C (2025) and a hot water tank (2023)—ensure worry-free living. The second level floor was replaced recently and the bathroom renovations were also recent. The roof was replaced around 9 years ago, adds to the home’s move-in readiness, while the unfinished basement presents endless potential for customization. Outside, an oversized 2-car garage with a loft/storage mezzanine provides ample space for vehicles and extras. Beyond the home itself, the location is a true standout—minutes from shopping plazas, dining, and essential amenities, with easy highway access for seamless commuting to Waterloo and accessing 401. Whether you’re a first time home buyer or a growing family, this property combines practicality with a sought-after location. Don’t miss the chance to make it yours—schedule a viewing today! (id:37788)
RE/MAX Real Estate Centre Inc. Brokerage-3
115 West 32nd Street
Hamilton, Ontario
This 3 bedroom, 3 bathroom home is nestled in the desirable Westcliffe community, and is just steps away from Chedoke Falls, Scenic trails, and the popular Chedoke Stairs. Situated on a 50ft x 100ft corner lot, this property is ideal for those looking to invest in a prime Hamilton Mountain neighbourhood with great upside potential. Featuring 2 driveways and a separate side entrance. The main floor layout is perfect for both everyday living and entertaining featuring a spacious living room, kitchen, dining area, den, 3-piece bathroom, and a family room with walkout to the back deck. The upper level contains 3 bedrooms and a 4-piece bathroom. The finished basement includes a rec room with a fireplace, a 4-piece bathroom, laundry area, and a separate side entrance offers great potential for an in-law suite or income-generating unit. Fantastic location! Close to shopping, restaurants, Mohawk College, and quick access to the Linc for easy commuting. Updates include: Back deck (2024), Front deck (2023), Main floor & basement windows (2019), Upstairs windows (2014), AC and Furnace (2014), Roof and Eavestroughs (2011). (id:37788)
Sutton Group Summit Realty Inc.
254 Village Road
Kitchener, Ontario
Lovingly maintained by the original owners, this home is a well-preserved gem waiting for its next chapter. From the moment you arrive, the beautifully kept lawn hints at the care this property has received over the years. Located in a desirable neighbourhood known for its mature trees and quiet streets, the home backs directly onto a school and park—ideal for families or those who appreciate a peaceful setting. Original hardwood floors run throughout the main level, and while the kitchen and bathroom reflect their era, they’ve been kept in excellent condition. The main floor offers three spacious bedrooms, providing plenty of room for family or guests. The lower level features a generous rec room and a second bathroom, offering flexible living space or potential for an in-law setup. A standout feature is the extra-deep garage, large enough to accommodate two cars parked in tandem with space left over for storage or a workshop. This is a rare opportunity to own a solid home in a sought-after area. Schedule your private showing today. (id:37788)
RE/MAX Solid Gold Realty (Ii) Ltd.
506 Deerhurst Drive
Burlington, Ontario
Introducing to 506 Deerhurst Drive, a beautifully maintained family home in a sought-after neighbourhood. This thoughtfully designed house offers a seamless flow between its main living spaces, perfect for both everyday living and entertaining. The open-concept layout connects the living room, dining room, and kitchen, creating a warm, inviting atmosphere. At the heart of the living room is a charming wood-burning fireplace, adding a cozy touch and a focal point for gatherings. A convenient powder room finishes off this floor. This spacious and inviting four-bedroom home truly offers it all. All four bedrooms are located on the upper level including a generous primary suite featuring his and hers closets and a modern updated ensuite bathroom. For added convenience, upstairs laundry makes daily routines effortless. Downstairs the finished basement offers a versatile space perfect for a kids’ playroom, home office, gym, or media room. Step outside to enjoy the beautifully landscaped yard and a double car garage, offering plenty of outdoor space and functionality. Don’t be TOO LATE*! *REG TM. RSA. (id:37788)
RE/MAX Escarpment Realty Inc.
2407 Hemlock Court
Burlington, Ontario
Welcome to this inviting 4-bedroom, 2-bath home tucked away on a peaceful, family-friendly court in Burlington’s desirable Headon Forest. Step inside to a bright foyer that opens into a seamless main level layout. The beautifully renovated eat-in kitchen flows into a spacious dining area with a walkout to the private backyard retreat, while the warm and welcoming living room offers plenty of space to relax and gather. Upstairs, four generously sized bedrooms provide versatility and comfort, complemented by a recently renovated main bath. The lower level is perfect for family living and entertaining, featuring a cozy recreation room with an electric fireplace (convertible to gas or wood), along with a large laundry and utility area, abundant storage, and plenty of space for movie nights or game days. An attached single-car garage and private driveway with space for up to four additional vehicles add convenience to everyday living. This home has been thoughtfully maintained and updated, offering peace of mind with numerous upgrades including a fully renovated kitchen (2017), a new furnace and A/C (2015), a new roof (2019), a recently renovated main bath, and upgraded flooring throughout. All of this is complemented by a highly sought-after location, just moments from top-rated schools, parks, shopping, public transit, and quick highway access to both the 407 and QEW. Blending comfort, thoughtful upgrades, and everyday convenience, this home truly captures the best of Burlington living. (id:37788)
Keller Williams Edge Realty
336 Mary Rose Avenue
Saugeen Shores, Ontario
HOME INVESTMENT OR BOTH! Legal Duplex + Proven Airbnb Income! This turnkey investment in Port Elgin brings in over $84K gross annually with a fully licensed short-term rental setup. Whether you're a seasoned investor or house-hacking buyer, 336 Mary Rose Ave offers flexibility, cash flow, and modern living all in one. Multiple Ways to Maximize Your Investment:1 - Dual Long-Term Rentals Lease out both units for a steady, predictable monthly income.2 - Live & Earn Reside in one unit while renting out the other for passive income.3 - Short-Term Rental Success Potential to purchase furniture, capitalize on high-demand short-term rentals, perfect for summer visitors or year-roundcontractors.4 - Hybrid Approach Live in one unit and rent out the other on a short-term basis, taking advantage of premium summer rental rates. For those interested in the ease of property management, we can connect you with a trusted rental management company that specializes in short-term guest bookings and accommodations. Financials available for serious interested Buyer with a signed None Disclosure Agreement. (id:37788)
Royal LePage Exchange Realty Co.
65 East 11th Street Unit# Main Floor
Hamilton, Ontario
Fantastic 1 BEDRM+DEN for LEASE in a quiet family friendly neighbourhood. Clean well maintained open concept kitchen and living room, carpet FREE, new flooring, window coverings will be installed prior to possession. Freshly painted. Includes driveway parking. Private back yard & small shed for your enjoyment. Walking distance to Concession Street shopping and Sam Lawrence Park. Located On a bus route, 5 mins from Juravinski Hospital/Cancer Center and 5 min from St. Joseph's Hospital via the Jolley Cut. (id:37788)
Royal LePage State Realty Inc.
713 - 19 Woodlawn Road E
Guelph (Riverside Park), Ontario
Experience breathtaking, panoramic views from the 7th floor of this exceptional condo. You'll enjoy a unique bird's-eye view of the park, with floor-to-ceiling windows in the living room and primary bedroom and kitchen that perfectly frame the stunning scenery of Riverside Park, the pool, and tennis/pickleball courts. This spacious, carpet-free unit is located at a quiet end of the hall and features three bedrooms and two bathrooms, including a primary bedroom with its own private ensuite. The kitchen is equipped with elegant granite countertops, and the living room boasts a cozy electric fireplace, creating the perfect ambiance for relaxing or entertaining. Enjoy the convenience of in-suite laundry and the ease of having lots of visitor parking for your guests. The building's prime location puts you just minutes from shopping, restaurants, transit, and golf courses, offering an ideal blend of peaceful living with all the amenities you need right at your fingertips. This building offers many amenities; guest suite, pool, tennis court, and party room. (id:37788)
Royal LePage Royal City Realty
85695 St. Helens Line
Ashfield-Colborne-Wawanosh (West Wawanosh), Ontario
Nestled on a spacious .6 acre lot, this character-filled 2 storey home offers the perfect blend of classic charm and modern conveniences. You'll feel at ease and welcome the moment you enter the door. Featuring generous living spaces that are flooded with natural light bouncing off the gleaming floors, this home really shows the loving care invested. The house flows so wonderfully you'll just want to explore and enjoy the beauty each room has to offer. The home boasts a gorgeous kitchen with lots of cabinets, granite countertops, stainless steel appliances and opens up to the spacious dining area which is big enough for large gatherings with family and freinds. There is both a living room and a family room on the main level and a recreation room on the lower level. This can truly be a family or multigenerational home with space for everyone. There is a 4 pc wheelchair accessible bath on the main level and on the second level there is a 3 piece bath and 4 large bedrooms. The home has air-conditioning and a back-up generator to ensure your comfort. Opportunities to connect with nature exist everywhere. Listen to the birds while sitting on the covered front porch, stargaze while relaxing on the back yard stone patio or watch the fish in the stream. If gardening is your passion, there is lots of room for that in the back yard. The detached workshop/shed is a bonus! This is perfect for the hobbyists, entrepreneurs, or anyone in need of additional storage or workspace. Municipal zoning allows many different types business opportunities on this property as well. The shop is heated and has cement floors throughout. So much more could be written about the features, conveniences and upgrades but the best thing to do is come see it for yourself. You'll be glad you did! (id:37788)
Century 21 In-Studio Realty Inc.

