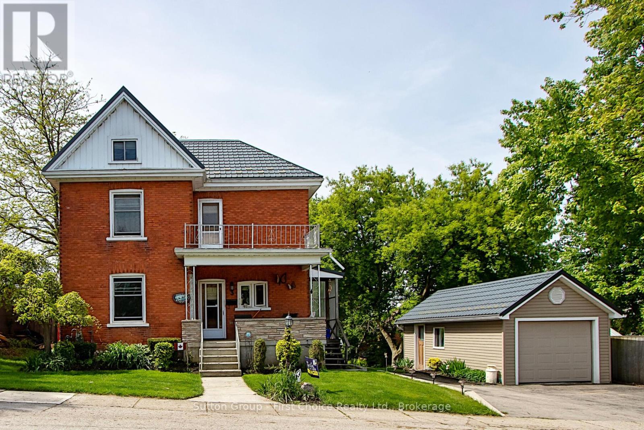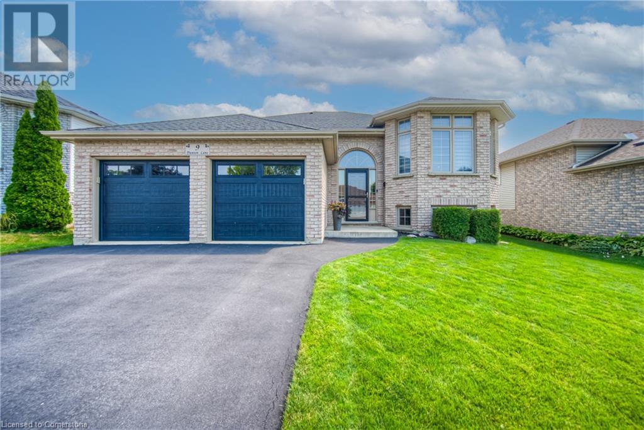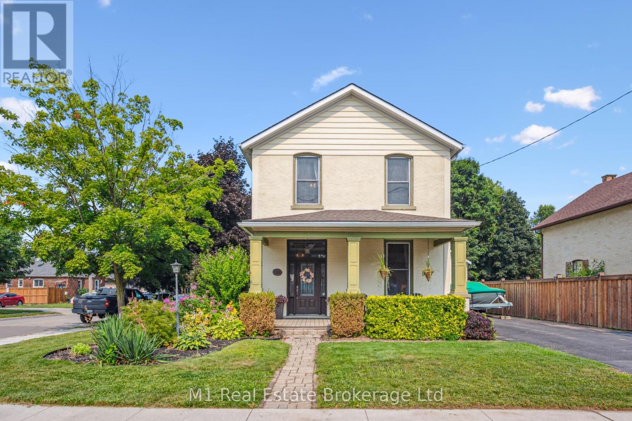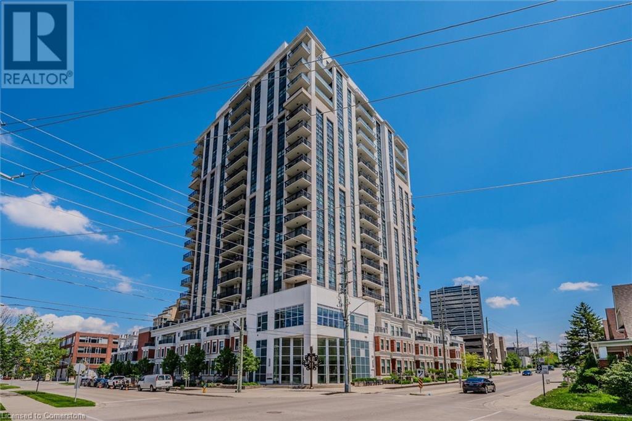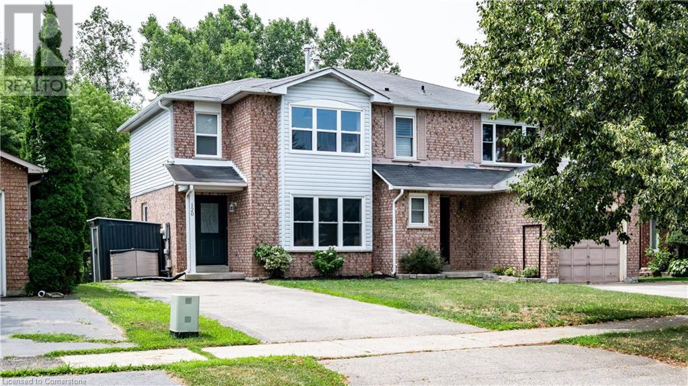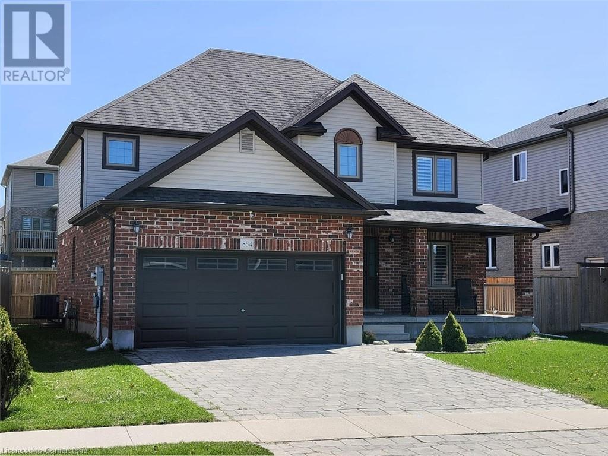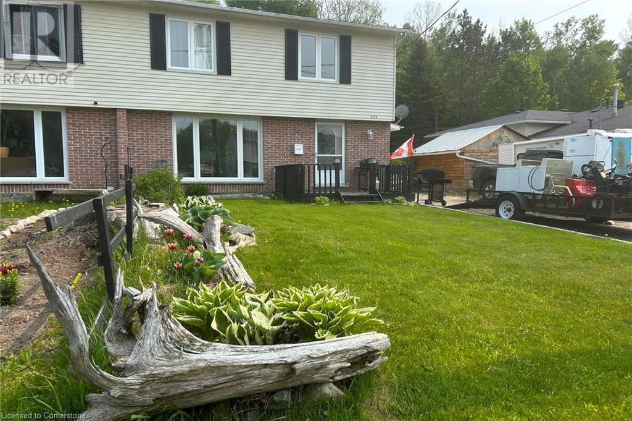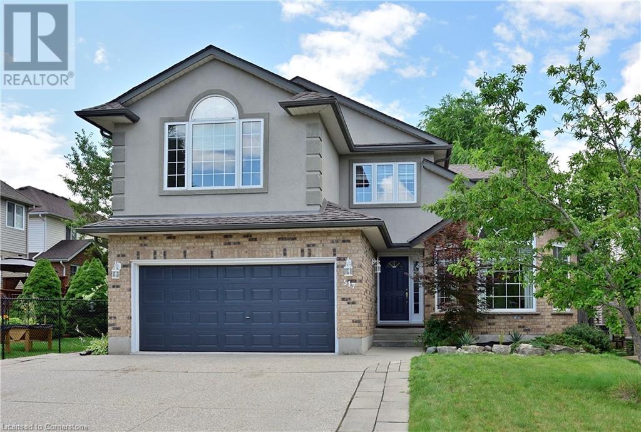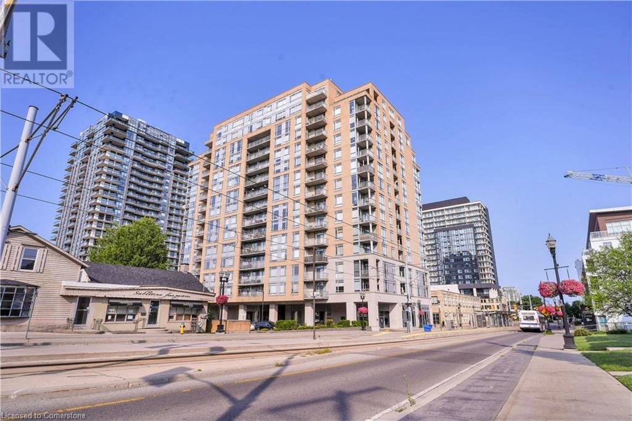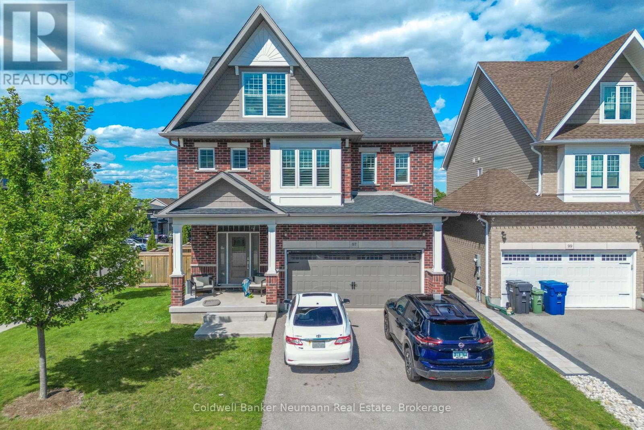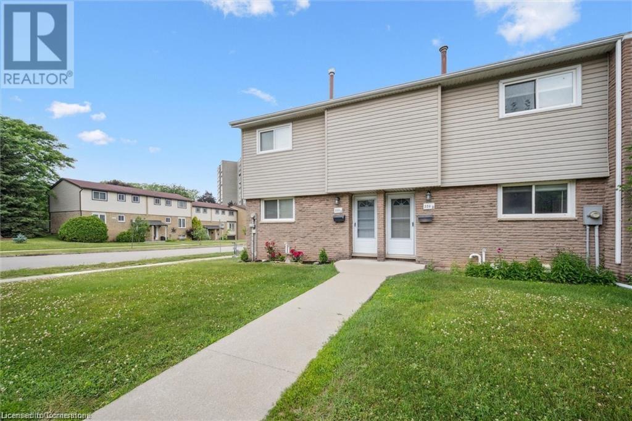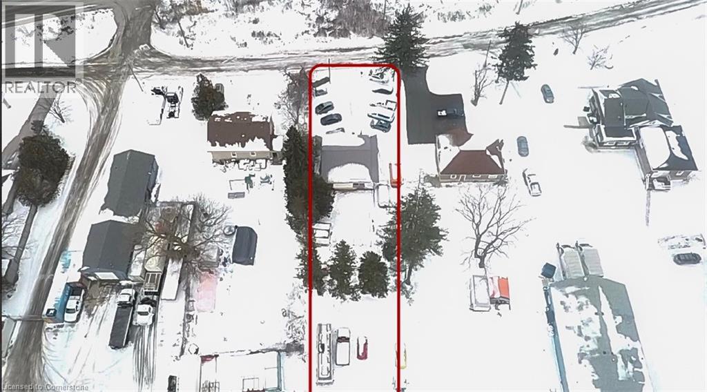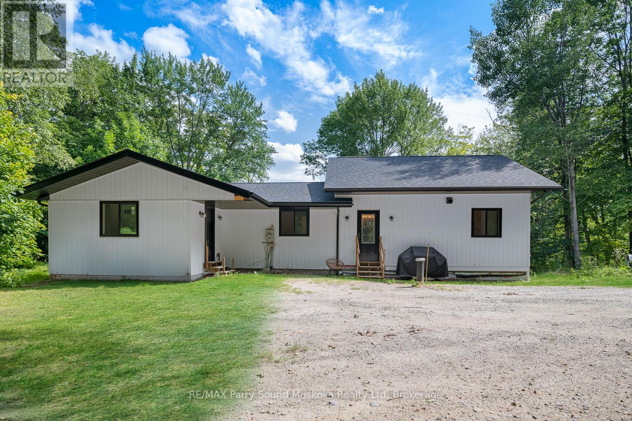3 Pugh Street
Perth East (Milverton), Ontario
Welcome to this cozy and meticulously maintained 2 story home, nestled on a quiet street in a welcoming neighbourhood. Bursting with character and charm, this 3-bedroom gem showcases true pride of ownership, with thoughtful updates and quality care evident throughout. Step inside to a warm, inviting interior that immediately feels like home. The main living spaces are both functional and welcoming, offering a comfortable flow for daily living and family gatherings. The finished attic provides a versatile bonus space, perfect for a home office, playroom, or additional living area.Enjoy the outdoors in your spacious open yard, ideal for family fun, gardening, or quiet relaxation. The deck offers the perfect place to unwind or host gatherings, while the detached garage adds extra convenience and storage.This home is more than move-in ready, its a place to put down roots and make lasting memories. (id:37788)
Sutton Group - First Choice Realty Ltd.
40 - 350 O'loane Avenue
Stratford, Ontario
Nestled in a secluded community, this 3-year-old, 3 bedroom, 2.5 bath townhouse is awaiting new tenants! The spacious, open concept main floor boasts a stunning kitchen with a large island and spacious living and dining areas. The primary bedroom offers an upgraded 3-piece ensuite and walk-in closet. One of the bonuses with this rental is that the yard maintenance, landscaping, private garbage removal and internet are included in the rent. Yes, internet! Tenant to pay heat, hydro, water, snow removal and tenant insurance. (id:37788)
RE/MAX A-B Realty Ltd
40 - 350 O'loane Avenue
Stratford, Ontario
The best of both worlds! Nestled in a secluded community, this 3-year-old, 3 bedroom, 2.5 bathroom townhouse is Freehold (you own the property inside and out), but low condo fees take care of yard maintenance, landscaping, private garbage removal and internet! Yes, internet! Making this the perfect investment property as well! Surprisingly spacious, the main floor offers an open concept design with luxury vinyl plank floors, a stunning kitchen with granite countertops, stainless steel appliances and a large island. The primary bedroom features an 3-piece ensuite and a huge walk-in closet. Add to that the convenience of second floor laundry. The unfinished basement provides additional potential or fabulous storage. Conveniently located close to all of Stratford's west-end amenities. (id:37788)
RE/MAX A-B Realty Ltd
9 Dunton Lane
Paris, Ontario
Welcome to 9 Dunton Lane, a beautifully updated raised bungalow nestled on a quiet street in the sought-after Telferwood Estates community of Paris, Ontario. Surrounded by other well-maintained bungalows, this move-in-ready home offers modern updates, functional living space, and stylish finishes throughout. Step inside to find a carpet-free interior featuring engineered hardwood flooring in the bedrooms, pot lights throughout, and an open-concept layout ideal for family living or entertaining. The main floor offers 3 spacious bedrooms and a full bathroom, while the finished basement provides 2 additional bedrooms, a second bathroom, and a generous rec room, perfect for guests, older kids, or a home office setup. Outside, enjoy the privacy of a fully fenced backyard with low-maintenance composite fencing, a double-car garage with inside entry, and a front yard equipped with an irrigation line to keep your lawn lush all summer long. Whether you're upsizing, downsizing, or looking for multigenerational potential, this home offers the perfect blend of comfort, functionality, and location. Don’t miss your chance to call this stunning bungalow home, book your private showing today! (id:37788)
RE/MAX Twin City Realty Inc. Brokerage-2
180 Snyder Avenue N
Elmira, Ontario
Step into comfort, style, and quality with this beautifully upgraded 4-bedroom home, designed to meet all your needs both inside and out. Thoughtfully built with over $45,000 in premium builder upgrades, this home stands out with its attention to detail and modern conveniences. As you arrive, you're greeted by a charming covered front porch—perfect for enjoying a morning coffee or relaxing in the evening. Inside, spacious and light-filled living areas offer an ideal blend of comfort and functionality, with quality finishes throughout. The open-concept layout makes entertaining easy, while the well-equipped kitchen and dining space bring family and friends together. Upstairs, you’ll find four generously sized bedrooms, including a serene primary suite that provides a peaceful retreat at the end of the day. Whether you're working from home, hosting guests, or expanding your family, this home offers the flexibility to fit your lifestyle. Outside, enjoy a beautifully designed stamped concrete walkway and backyard patio, complete with a stylish gazebo and natural gas BBQ hook up that makes outdoor living and entertaining a breeze. The double-car garage adds convenience and extra storage. Located within the highly regarded Riverside School District and walking distance to the local park, this home combines everyday comfort with long-term value. Don’t miss this exceptional opportunity to own a move-in ready home with upgrades already in place—schedule your private tour today! (id:37788)
RE/MAX Solid Gold Realty (Ii) Ltd.
130 Cambridge Street
Cambridge, Ontario
Step into timeless elegance with this gorgeous century home that seamlessly blends historic charm with modern comfort. Featuring 3 bedrooms, 2 bathrooms, and impressive architectural details, this property offers an exceptional living experience from the moment you arrive.The inviting front porch welcomes you with its welcoming front door, setting the tone for the character found throughout the home. Inside, you'll find nine-foot ceilings, ornate moulding, oversized trim, and unique architectural details that exude classic charm and sophistication.A stunning curved staircase anchors the living space, while large windows bathe each room in natural light. The main floor primary bedroom offers convenience and privacy, while two additional bedrooms upstairs and a cozy sitting area provide flexible living space for family, guests, or a home office. The chef in the family will fall in love with the kitchen, which combines modern function with timeless style. Thoughtfully designed with ample counter space, quality appliances, and plenty of storage, this kitchen is perfect for preparing everything from everyday meals to gourmet creations. Step outside to the beautifully landscaped backyard, complete with a spacious deck perfect for entertaining, relaxing, or enjoying your morning coffee. The attached 2-car garage and parking for up to 6 vehicles offer ample space for vehicles, guests, or even a hobbyists workshop. Located in a central neighbourhood close to parks, schools, and shopping, this home truly offers historic charm, modern functionality, and exceptional outdoor space. (id:37788)
M1 Real Estate Brokerage Ltd
144 Park Street Unit# 1606
Waterloo, Ontario
Sophisticated Condo Living with Panoramic Views in the Heart of Uptown Waterloo Welcome to an exceptional residence that blends luxury, comfort, and convenience—all set against the vibrant backdrop of Uptown Waterloo. This spacious 2-bedroom plus den suite offers breathtaking, unobstructed views and a modern, open-concept layout designed for both everyday living and elegant entertaining. The primary bedroom is a private retreat, featuring direct access to one of two balconies, a walk-in closet, and a spa-inspired five-piece ensuite with a soaker tub, glass-enclosed shower, and double vanity. The second bedroom offers flexibility for guests, a roommate, or family, while the spacious den is perfect for a home office, reading nook, or creative studio. At the heart of the home, you’ll find a well-appointed kitchen with stone countertops, a large island with seating, and plenty of cabinet space—opening seamlessly into the full-sized dining area and light-filled living space with a fireplace. Glass sliders lead to a second balcony, where you can enjoy morning coffee or unwind with sunset views over the city skyline. Residents of this prestigious building enjoy a wide array of high-end amenities, including a fully equipped fitness centre, private theatre room, stylish party and lounge spaces, a beautifully landscaped outdoor terrace, and concierge service. Underground parking adds convenience and peace of mind. Located just steps from cafés, boutiques, restaurants, parks, the LRT, and both universities, this condo places you in the centre of Waterloo’s most dynamic neighbourhood. Whether you’re seeking a low-maintenance lifestyle, a stylish pied-à-terre, or an impressive place to entertain—this rare opportunity checks all the boxes. (id:37788)
Peak Realty Ltd.
6 Willow Street Unit# 1607
Waterloo, Ontario
Live in the Heart of Uptown Waterloo at Waterpark Place — a premier address offering breathtaking, magazine-worthy views of the city skyline. Just a 2-minute stroll from the vibrant heart of Uptown Waterloo, you’ll have easy access to an array of boutique shops, acclaimed restaurants, and lively cafés. Nature lovers and outdoor enthusiasts will love being steps from the scenic Spur Line, Laurel, and Iron Horse trails — perfect for walking, running, or biking to local gems like Waterloo Park, Victoria Park, Columbia Lake, and Laurel Creek Conservation Area. This spacious, open-concept 2-bedroom suite features in-suite laundry, underground parking, and a private storage locker. It’s the perfect canvas for your personal style. Waterpark Place offers an exceptional lifestyle with unmatched amenities, including an indoor pool, fully equipped fitness center, party room, library, community BBQ area, and beautifully landscaped grounds with peaceful waterfalls. Don’t miss your chance to own a piece of one of Waterloo’s most sought-after buildings — suites here don’t stay on the market for long! (id:37788)
RE/MAX Twin City Realty Inc.
20 Paulander Drive Unit# 36
Kitchener, Ontario
Fantastic opportunity for first-time home buyers or investors! This bright and spacious condo townhouse offers low condo fees, 3 generous bedrooms, 2 bathrooms, featuring hardwood floors on upper 2 levels (with new carpet on upper stairs). The living/dining area features a walkout to a backyard. Lovely white kitchen with lots of cupboards. Upstairs, the large primary bedroom includes two bright windows and ample closet space. The finished basement features a cozy rec room with a gas fireplace and plenty of storage. Attached garage. Fridge, stove, washer and dryer included. Newer water heater and water softener. Ideally located near shopping, dining, parks, schools, and public transit. This home is move-in ready! (id:37788)
Peak Realty Ltd.
120 Nith River Way
North Dumfries, Ontario
Welcome to 120 Nith River Way, Ayr Nestled in a sought-after, family-friendly neighborhood, this beautifully maintained home is freshly painted and move-in ready with fully finished basement, offering the perfect blend of comfort, style, and location. Step inside to discover a bright and spacious layout, complemented by a kitchen renovated in 2022 with sleek modern finishes. Most of the windows on the main and upper levels were replaced in 2019 and 2020, bringing in natural light while enhancing efficiency. Outside, a brand new deck (2025) offers a perfect space for relaxing or entertaining, all set against the tranquil backdrop of lush greenspace that provides both privacy and serenity. With a reliable furnace installed in 2015 and fresh paint throughout, every detail has been thoughtfully updated. Located close to schools, parks, and everyday amenities, this home is ideal for families or anyone seeking peaceful living with the convenience of nearby community features. (id:37788)
Mcintyre Real Estate Services Inc.
854 Springbank Avenue N
Woodstock, Ontario
Welcome to this spacious 4-bedroom home located in the highly sought-after area of Woodstock, just minutes from beautiful local parks, the Toyota plant, and Highway 401. Perfect for families or professionals, this property has a blend of comfort and convenience. The home features a bright, open-concept living area with large windows that flood the space with natural light. The modern kitchen is equipped, ample cabinetry. The master suite offers a peaceful retreat with an en-suite bathroom, while the additional three bedrooms provide plenty of space for a growing family or home office options. Step outside to a good size backyard that’s ideal for outdoor entertaining or relaxation. Whether you're enjoying the nearby park or taking advantage of the quick access to the Toyota plant or Highway 401, this home is perfectly positioned for both work and play. With proximity to schools, shopping, and all amenities, this home offers both a prime location and comfortable living in one of Woodstock's most desirable neighborhoods. Don’t miss out on this exceptional opportunity (id:37788)
RE/MAX Real Estate Centre Inc. Brokerage-3
47 B Washington Crescent
Elliot Lake, Ontario
Three bedroom semi-detached in a great Elliot Lake neighbourhood, where you'll be within walking distance of many outdoor amenities and services. This home is tastefully updated, carpet-free and features one and a half baths, a nice entry way with closet, fenced backyard with ample storage options, a very functional main floor layout and a full basement brimming with potential. Don't miss your chance to own an easy-to-maintain and spacious home in a beautiful area of northern Ontario! Call today to view and get all the details. (id:37788)
Claudine Bichette Real Estate Brokerage
48 Lynnvalley Crescent
Kitchener, Ontario
PUBLIC OPEN HOUSE SATURDAY AUGUST 9TH. 2:00 PM- 4:00 pm This beautiful Monarch built home with walk out finished basement. Features a carpet free ,new flooring main floor , updated kitchen, sunken family room and dining room. Family room features gas fireplace and walkout to the large deck with fully fenced backyard and view of green space and play ground. Main floor powder room. Upper level includes 4 spacious bedrooms, master bedroom with 4pc ensuite . . Fully finished basement with new flooring, separate entrance, through garage and walk out basement patio door . Double car garage and double wide driveway . Updates include: New flooring, new kitchen and kitchen appliances, new rental water heater, newer furnace , newer air conditioning . Located on a crescent in desirable Beechwood Forest, backing onto green space, playground and close to schools, short drive to universities, boardwalk shopping centre , and many amenities. (id:37788)
Royal LePage Wolle Realty
1960 Dalmagarry Road Unit# 162
Middlesex Centre, Ontario
Welcome to 1960 Dalmagarry Road, Unit 162 – a stylish 3-bedroom, 3.5-bathroom townhouse in sought-after North London, ideally located beside Walmart and just a short walk to shopping plazas, restaurants, and banks! This beautifully designed home features an open-concept second floor with a bright living room, elegant dining area, and a modern kitchen with quartz countertops, a large island, and stainless steel appliances. The upper level offers a spacious primary bedroom with ensuite, two additional bedrooms, and another full bathroom. Complete with a 1-car garage and 1 driveway parking, this home blends comfort, convenience, and location – book your private tour today! (id:37788)
Exp Realty
517 Buckingham Boulevard
Waterloo, Ontario
Welcome to 517 Buckingham Boulevard – a rare opportunity to own an elegant and spacious family home in one of Waterloo’s most prestigious and sought-after neighbourhoods. Ideally situated just minutes from the University of Waterloo and Wilfrid Laurier University, this exceptional property offers the perfect blend of sophistication and functionality for today’s modern families.With five bedrooms above grade including a main floor bedroom and full bathroom, this layout is ideal for multigenerational living, extended families, or those needing accessible ground-level space. The home features a formal living room, a cozy family room, and a seamlessly connected spacious kitchen and dining area, perfect for daily living and entertaining.A standout highlight is the bright and airy sunroom located just off the kitchen—an inviting space for morning coffee, relaxing evenings, or enjoying year-round backyard views. Upstairs, you’ll find four generously sized bedrooms, ideal for children, guests, or a home office.The finished basement adds versatility can be an option for a gym, recreation area, home theatre, party room, overnight guests or potential rental income. Nestled on a quiet, tree-lined street, this home is surrounded by top-rated schools, parks, trails, shopping, and transit—making it an ideal choice for families looking to upsize or relocate from the GTA in search of more space, peace, and lifestyle. (id:37788)
Exp Realty
191 King Street S Unit# 802
Waterloo, Ontario
Welcome to Bauer Lofts – where style meets convenience in the heart of Uptown! This spacious 1-bedroom, 2-bath unit is bright, open, and move-in ready with all the features you’ve been craving. Whip up your favourites in the large kitchen, fully equipped with stylish black appliances including a built-in microwave and dishwasher. The open-concept layout flows perfectly for entertaining or just enjoying a cozy night in. You’ll love the green and city views from your private balcony – it’s the perfect perch for morning coffee or evening wine. The bedroom is roomy enough for a king-sized bed and features double closets for all your things. The ensuite offers both a stand-alone shower and a separate tub – hello, bubble bath bliss! Plus, there’s in-unit laundry and a second full bathroom for added convenience. The building includes underground parking, a gym, party room, and a stunning outdoor terrace with a community BBQ. And let’s talk location – steps to Vincenzo’s for groceries and gourmet sandwiches, Bauer Kitchen for dinner or drinks, and all the shops, cafes, and culture Uptown Waterloo has to offer. Whether you're starting out and love the vibes of Uptown, or downsizing and looking forward to enjoying the vibrant city, this loft is your perfect home base. Don’t miss it! (id:37788)
RE/MAX Solid Gold Realty (Ii) Ltd.
Lower - 97 Lovett Lane
Guelph (Kortright West), Ontario
This brand new, fully sound insulated 1-bedroom legal basement apartment is available September 1st or earlier. Designed with peace and comfort in mind, its the ideal space for a quiet, mature tenant. Spanning 850 sq ft, the unit features large above-grade windows that flood the space with natural light - no basement feel here! The open-concept layout includes a full kitchen, private laundry, a spacious living area, and a large bedroom with a walk-in closet. The unit also boasts its own private entrance and a modern 3-piece bathroom. Rent is $2,000/month with all utilities and internet included. An 8-month lease is also available if preferred. Parking is available for an additional $100/month. 10 minutes via bus to the University of Guelph or if you like your exercise its a 30 minute walk or 7 minutes to bike. It is only steps away from major bus routes or a short walk to Hartsland Market Square where you'll find Zehrs, Dollarama, Anytime fitness and more! As this apartment is part of a family home, we are looking for a respectful, responsible tenant who will appreciate the quiet and care that went into creating this space. (id:37788)
Coldwell Banker Neumann Real Estate
320 Bluevale Street N Unit# A
Waterloo, Ontario
This 3 bedroom, 2 bathroom, end unit townhome is a great fit for whether you are a small family looking to own a home, a young professional getting started in their career or as an investment for a parent who has a child heading off to post-secondary education. This end unit has been transformed with intention to both provide the convenience of full move-in readiness while also providing a fresh template for those who love to create their own interior designs. The walls, ceilings and trim have recently all been freshly painted white. New lighting, new doors and new flooring throughout. Kitchen cabinets have had upgrades including brand new slide safe drawers. Brand new tub/shower and vanity in upstairs bathroom. The surrounding neighbourhood is full of convenience. Within walking distance are 3 elementary schools, 1 high school and bus stops on direct routes to Laurier, UW and Conestoga college. The Glenridge plaza is 1 block away and provides, groceries, a barber shop, pizza place, video game store and soon to be nail salon. It is just a few turns away from highway 85, adding to its easy access on and off the highway. There is significant room for storage in a crawl space in the basement. It is the entire square footage of the living room above and is the perfect place to store seasonal items when not in use. Yard maintenance in the summer and snow removal in the winter are included in your condo fees. The fully fenced in backyard makes for a safe place for young children to play and has allowances for personal customization, so you can have that little vegetable garden you thought about or design a leisure area for hosting barbecues. Don’t wait! You could be living in this new home in time for the new school year! (id:37788)
RE/MAX Twin City Realty Inc.
595 Strasburg Road Unit# 510
Kitchener, Ontario
Welcome to Unit 510 at 595 Strasburg Road, a bright and modern 1-bedroom, 1-bath suite in Kitchener’s desirable neighborhood. This well-appointed unit offers an open-concept layout with a spacious living area, stylish kitchen with stainless steel appliances and granite countertops, in-suite laundry, and central air. As part of the Bloomingdale Mews 2 community, residents enjoy secure entry, elevator access, on-site management, a playground, dog park, and convenient access to transit, shopping, parks, and trails. For a limited time, take advantage of 1 month free rent and free parking for 12 months—a rare incentive that makes this pet-friendly unit an unbeatable value. Don’t miss out on this exceptional leasing opportunity! (id:37788)
Keller Williams Innovation Realty
640 Fountain Street N
Cambridge, Ontario
Get a piece of Cambridge's high-performing industrial real estate. RM3 ZONING - AUTOMOTIVE USES & OUTSIDE STORAGE PERMITTED ON A RESIDENTIAL MORTGAGE!!! A separate metered, well cared for duplex (possible student rental) is an added plus for diversifying your investment. Sitting on just over a 1/3 acre lot and bordering industrial property on all sides allows for many potential applications. The subject property is strategically positioned, being a short distance away from the fast expanding Waterloo International Airport (YKF), the New Conestoga College campus , and near active artery routes (hwy 401, hwy 8). (id:37788)
The Agency
3438 Enniskillen Circle
Mississauga, Ontario
For more info on this property, please click the Brochure button below. Attention investors, two-household co-ownerships, multi-generational families, and retirees: opportunity to own a walk-out duplexed hillside bungalow in the highly coveted, quiet, clean, and secluded Credit Heights/Credit Woodlands neighbourhood of Mississauga. Benefit from the highly flexible use of this property, featuring 2 equivalent stacked units with connecting stairs for easy access. Ideal for a thriving live-in or live-out potential investment property. Legally-registered second unit allows for legally-compliant, properly insured projected rental income. Long-term rental of lower-level is potentially profitable thanks to lack of rent control on this new unit registered in 2023. Highly suited to multi-generational families seeking more separation and privacy. Retirees can age in place by generating extra income and/or provide living accommodations to live-in care providers. Landscape and structure make accessibility easy with low-slope driveway and low-slope hillside, perfect for wheelchair ramps to both dwelling units. Modern, stylish, energy-efficient quality concrete block construction. Home is effectively 7 years old with a remaining economic life of 63 years (per 2023 appraisal). Insulation and heat pump make the home only 10% less energy efficient than the typical new build (per 2023 energy audit). Location, design, durability, quality, and adaptability to last a lifetime. Every room smart-home capable with smart switches and outlets. Google Nest surveillance system installed at all exterior doors. Do not miss out on this unique home! Suite permit # SAC-UNIT-22-1668-SU. Seller is taking offers until 7pm on August 14, 2025. (id:37788)
Easy List Realty Ltd.
177 3rd Ave Sw
Georgian Bluffs, Ontario
Nestled in a desired, mature subdivision with city water, this well-built Lewis Hall brick bungalow offers timeless quality and modern updates in a peaceful setting just minutes from Harrison Park and scenic trails. This 3-bedroom plus den, 2-bath home features a functional layout and beautiful finishes throughout. The welcoming foyer greets you with hardwood and tile flooring and a new screen door. The bright living room boasts hardwood floors, a natural gas fireplace, crown molding, and a large picture window. The adjoining dining room also features hardwood floors and custom blinds. The kitchen offers classic charm with oak cabinetry, a generous pantry, gas stove, and new sink, perfect for everyday living and entertaining. The updated 4-piece bathroom includes a new toilet and vanity, with built-in shelving for linen storage. All bedrooms feature hardwood flooring and plenty of natural light. Fully finished basement provides in-law suite potential with a 3-piece bath, rec room with kitchenette, office/den, cold storage, utility room, and laundry area. Comfort is ensured year-round with a natural gas forced air furnace, central air, and central vac. Outside, enjoy the fenced backyard with mature trees, a pergola-covered patio, and a paved driveway leading to the attached single-car garage. Contact your Realtor to schedule a viewing today. (id:37788)
Royal LePage Rcr Realty
213 Huron Rd, R. R. #1 Road
Huron-Kinloss, Ontario
Perfect retirement home that features partial lake view with close proximity to the shores of Lake Huron. It offers 3 bedrooms and 2 bathrooms with the primary bedroom, laundry and bath all located on the main floor. Beautifully appointed kitchen featuring a large island and open concept living room. Lower level features family room, 2 more bedrooms, 3pc Bathroom and storage areas. This home also has forced air natural gas, heat pump/CA and warm woodstove for added comfort. Your outdoor living space boasts two decks, detached garage, hot tub with covered roof, fenced area, Walk up basement entry and so much more. Equipped with whole home Generac Generator, JD lawn tractor, snowblower and other great inclusions that will make your home or cottage experience a breeze. Within a short walk, a pathway will take you down to the Lake Huron waters edge, for you to enjoy the gorgeous sunsets lakeside living provides here in Point Clark. (id:37788)
RE/MAX Land Exchange Ltd.
13 Rocky Road
Seguin, Ontario
Beautifully Renovated Home with Lake Views! Just 5 Minutes from Parry Sound, located in sought-after Seguin Township, this stunning 3-bedroom, 2-bathroom home sits on a peaceful 1-acre property with scenic views of Lake MacLearen from the backyard. Just a short 5-minute drive to Parry Sound, this home offers the perfect blend of country living and town convenience.The original home has been completely renovated, and a brand-new addition has been seamlessly integrated, creating a bright and spacious open-concept kitchen and living area with soaring cathedral ceilings, ideal for both everyday living and entertaining. All bedrooms and bathrooms are conveniently located on the main level.The massive lower level includes a walk-out to the backyard, a 23' 5" x 22' 10" unfinished family room ready for your finishing touch, plus a laundry area, furnace room, and plenty of storage space.The property also includes a rough workshop and a bunkie/storage structure that could be revitalized for extra use. Whether you're looking for a family home, retirement retreat, or weekend escape, this property offers comfort, space, and endless potential all in a peaceful natural setting with lake views. Please note that the primary bedroom ensuite is roughed in but has not been finished. The bathroom will be left for the new owners to complete. (id:37788)
RE/MAX Parry Sound Muskoka Realty Ltd
Coldwell Banker Thompson Real Estate

