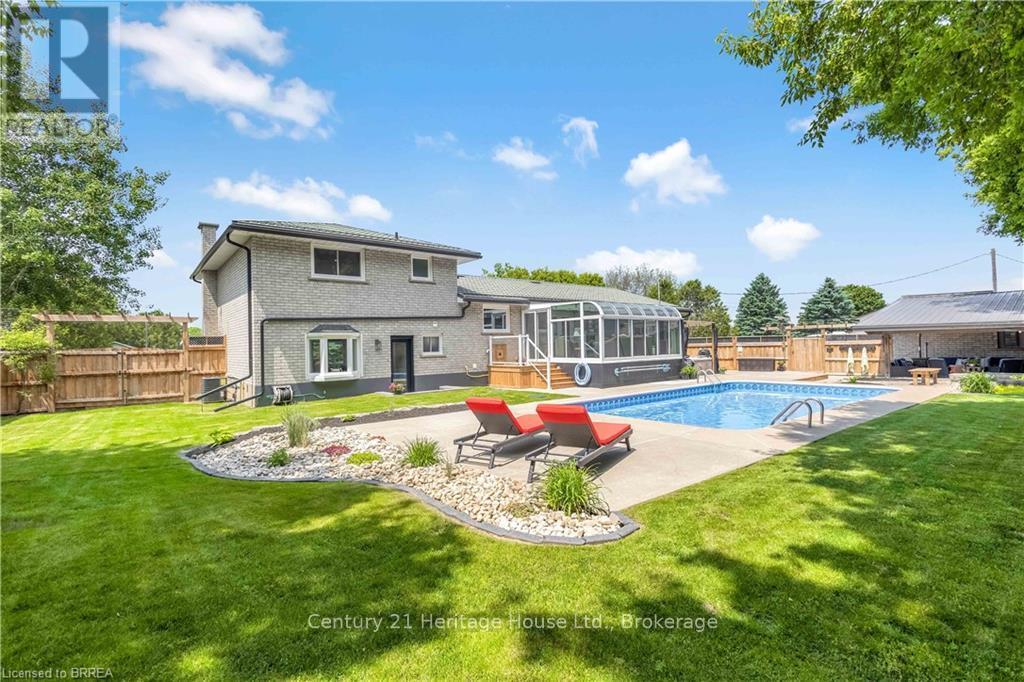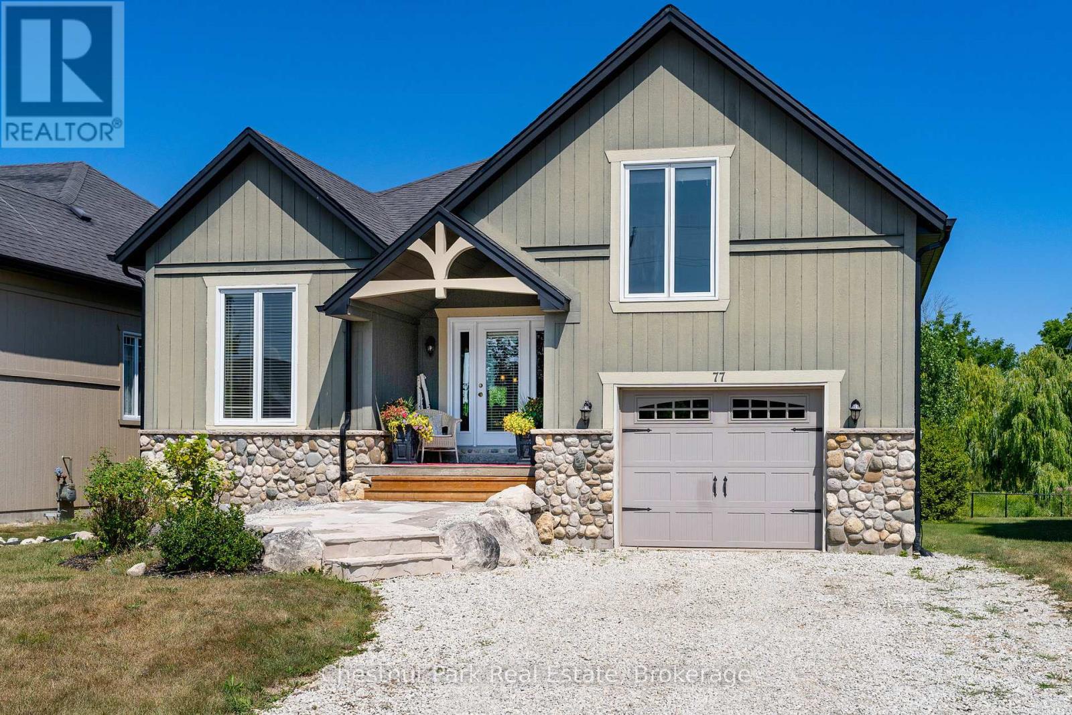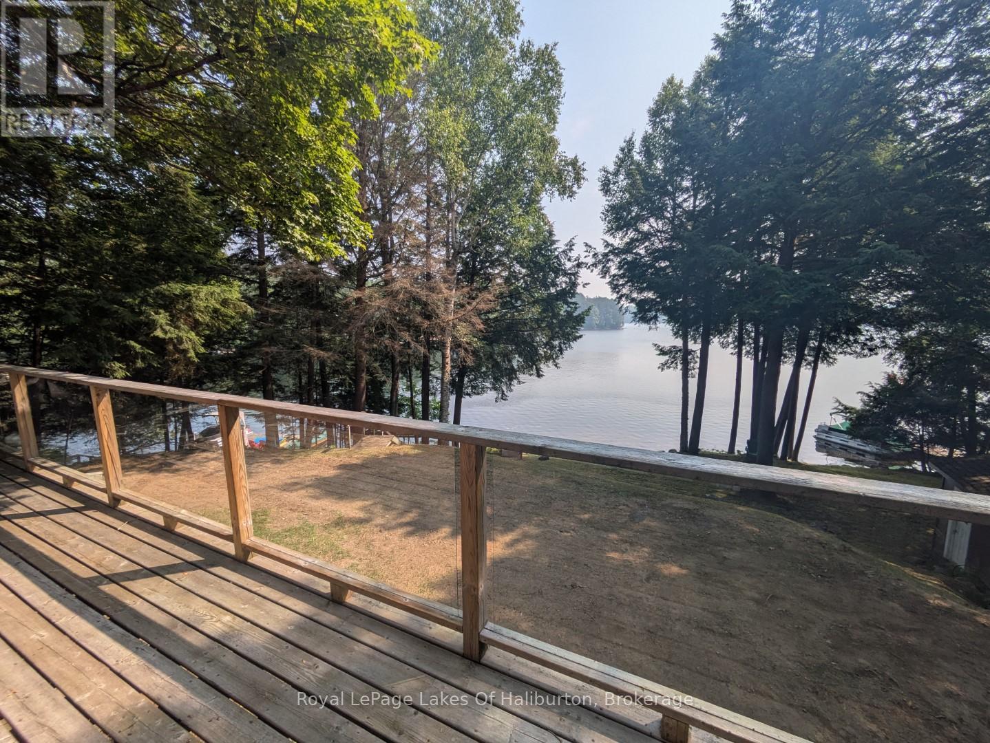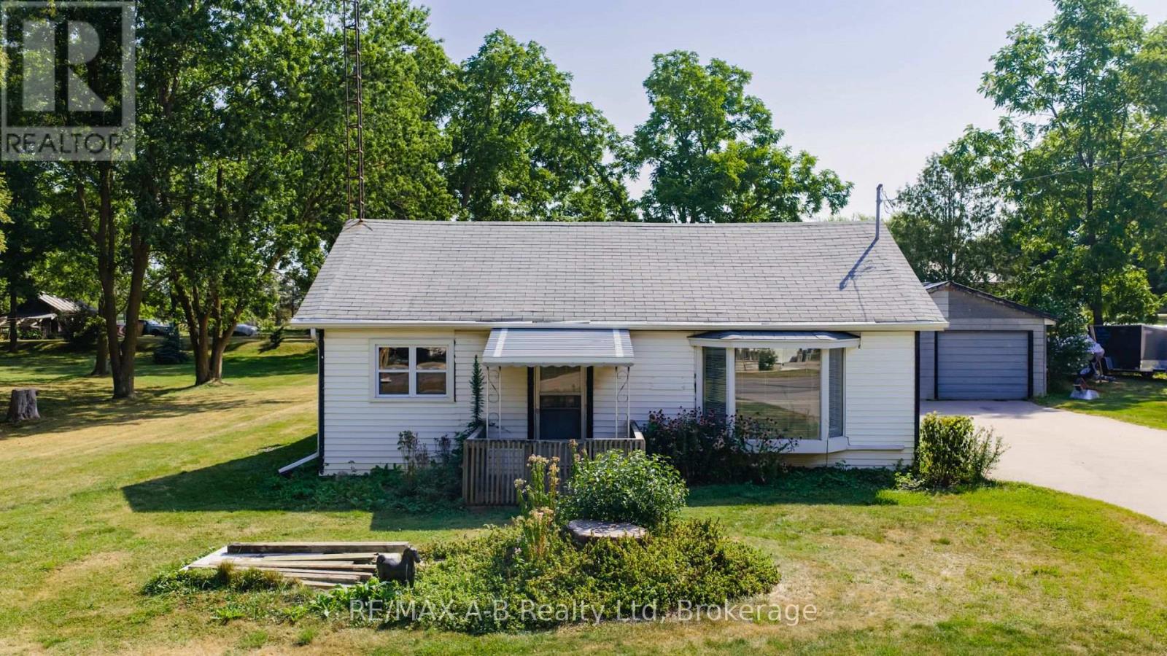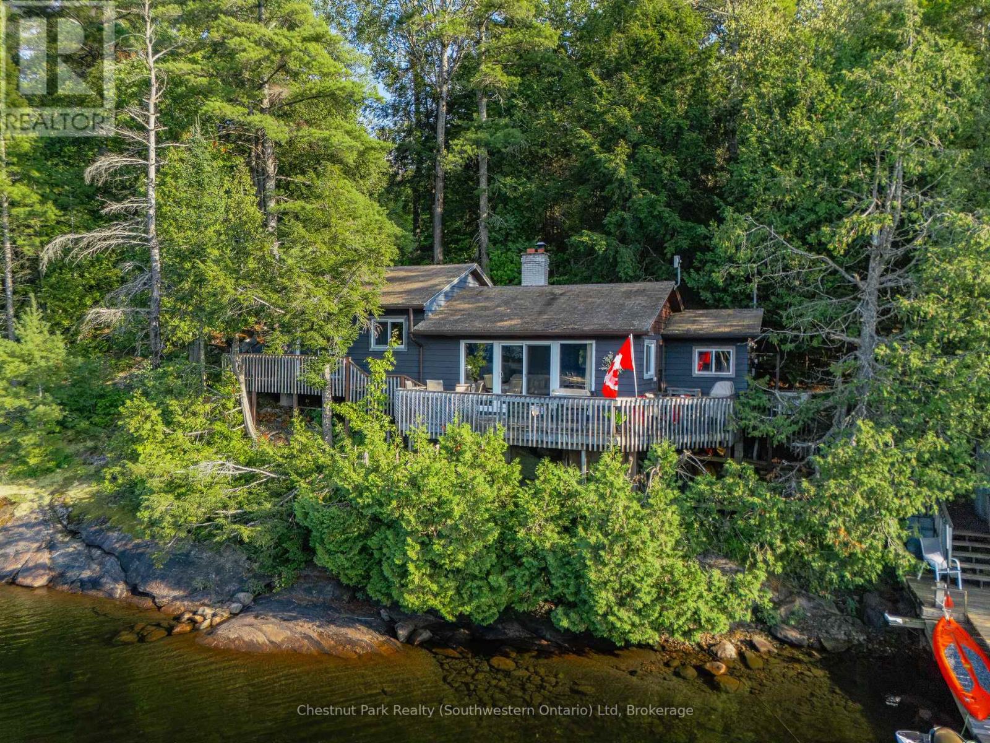3 Saint Catharine Street
Brant (Burford), Ontario
3 Saint Catharine St, a home where everyday life feels like a getaway. In the heart of Burford, just minutes from Hwy 403 and a short drive to major amenities, this exquisite 4-level side split offers over 2500sqft. of thoughtfully designed living space. Here, modern luxury meets small town warmth, creating a place where family, friends, and unforgettable moments naturally come together. The magic begins in your private backyard oasis. A sparkling heated inground pool with new liner and safety cover(2023), and brand-new heater(2025) is ready for summer days. A hot tub beneath a pergola invites you to unwind, while the gentle trickle of the koi pond adds a sense of calm. Entertain under the covered porch, or put your creativity to work in the 20x20 detached shop with hydro, complete with a 12x20 lean-to for extra storage. Inside, the chefs kitchen is both beautiful and functional, featuring an oversized quartz island, pot drawers, crown moulding, and high-end cabinetry. The living rooms elegant built-ins and fireplace set the stage for cozy evenings, while the sun-filled sunroom with a fireplace offers a year-round view of your backyard paradise. Even the foyer welcomes you with custom built-ins, blending style with everyday convenience. Upstairs, 3 generous bedrooms with custom closet organizers share a spa-like 3pc bath, complete with a glass shower, built-in bench, and storage. The bright lower level opens the door to multi-generational living or the perfect guest or teen retreat, featuring a kitchenette, 4pc bath, and walk-out to the yard. The finished basement provides yet another separate entrance, a 2pc bath, fruit cellar, and versatile rooms for a home gym or games area. Meticulously maintained with thoughtful updates, new windows and doors (2021/2023), new AC (2024), and fresh landscaping (2025) this property is as turnkey as it is beautiful. A location where neighbours still greet you by name, this is more than a home, its where your best chapters begin. (id:37788)
Century 21 Heritage House Ltd.
35 Grenville Avenue
Kitchener, Ontario
Welcome to 35 Grenville Avenue a fantastic opportunity for investors or first-time buyers in a sought-after Kitchener neighbourhood. This property offers a bright, functional layout with large windows and plenty of natural light. The home is ready for your personal touch and some TLC, making it an ideal project to add value and customize to your style. Generously sized bedrooms provide comfortable living space, and the kitchen offers a solid foundation for your dream design. The finished basement adds extra living area, perfect for a rec room, home office, or guest space. Outside, you’ll love the spacious backyard, perfect for relaxing or entertaining, plus a great back deck for summer gatherings. The detached shop and garage provide excellent storage or hobby space. Located in a great area close to schools, parks, highway access, and Fairview Mall, this home is brimming with potential and convenience. (id:37788)
RE/MAX Icon Realty
43 Mcgivern St
Moorefield, Ontario
Prime Mixed-Use Opportunity in the Heart of Downtown Moorefield This versatile commercial property with a spacious residential apartment above offers the perfect blend of work and living space right on Moorefield’s main street. The generously sized main floor retail space provides an excellent storefront presence with ample room for inventory, a private office, storage areas, and a convenient bathroom—ideal for a variety of business ventures. Upstairs, you'll find a bright and spacious 2-bedroom apartment, perfect for an owner-occupant or rental income. The apartment features an elevated deck, perfect for relaxing outdoors, and a sun-filled sunroom sitting area that adds charm and comfort to the space. Whether you're an entrepreneur looking to live where you work, or an investor seeking a flexible income-generating property, this downtown gem offers exceptional potential in a high-visibility location. Don't miss this unique opportunity to own a mixed-use property in the heart of Moorefield! (id:37788)
Kempston & Werth Realty Ltd.
448 Starwood Drive
Guelph, Ontario
Welcome to 448 Starwood Drive, Guelph – a stunning former model home nestled in one of the city’s most sought-after family-friendly neighbourhoods is available for Lease. This beautifully maintained semi-detached home offers carpet-free living space, featuring a walkout lot, a fully finished basement & the rare bonus of having no rear neighbours. The inviting foyer opens into a bright & spacious main level with a seamless open-concept layout. The living room showcasing rich hardwood floors & a natural gas fireplace that sets the perfect ambiance for family nights or entertaining guests. The kitchen is completed with gleaming quartz countertops, SS Appliances, a stylish backsplash, extended pantry cabinets & abundant storage space. Adjacent to the kitchen is a Dining area, ideal for family gatherings & festive celebrations. Walk out from here onto your raised deck – perfect for summer Bbq's, morning coffee or simply enjoying the peaceful backyard views. Upstairs, the home continues to impress with 4 well-appointed bedrooms. The spacious primary suite features a walk-in closet & a private ensuite. The remaining 3 bedrooms are equally spacious & bright, sharing a beautifully updated 4pc bathroom. The fully finished walkout basement adds tremendous value to this home. It features a large Rec room, 3pc bathroom & plenty of storage, making it an ideal space for a home theatre, playroom, gym or even a guest suite. Step outside into the private, partially fenced backyard, a peaceful outdoor haven backing onto open green space with no rear neighbours. Over the years, this home has seen several tasteful upgrades, including a new AC (2020), heated garage, renovated bathrooms, luxury vinyl flooring throughout the basement & upper level & fresh paint throughout. Located just steps from top-rated schools, parks, the public library & scenic walking trails at Guelph Lake Conservation Area, this home truly offers the best of suburban living. Book you showing Today. (id:37788)
RE/MAX Twin City Realty Inc.
77 Findlay Drive
Collingwood, Ontario
Welcome to 77 Findlay Drive in Collingwood, where thoughtful design meets year-round lifestyle appeal. Located just minutes from downtown Collingwoods shops, restaurants, art galleries, marina and waterfront trails, this 2889 total sq.ft finished 3 bedroom, 2 bathroom raised bungalow is also perfectly situated for outdoor enthusiasts. Whether you're hitting the slopes at nearby Devils Glen, Osler Bluff Ski Club or Blue Mountain, or strolling the Georgian Trail, adventure is always within reach. Backing onto an environmentally protected storm management pond, this property offers a peaceful, private setting and a landscaped backyard with surrounding perennial gardens and partial fencing. Inside, the home features an open-concept main floor with engineered hardwood floors, a large kitchen island - ideal for entertaining, lovely gas fireplace in the living room, and walkout to a deck, perfect for outdoor dining and friends and family gatherings. The main floor includes a spacious primary bedroom with large walk-in closet and 4-piece ensuite, a bright living/dining and gourmet kitchen area, and a separate front office that can double as a guest room for overnight visitors. A unique bonus room above the garage is accessed through the laundry room and provides the perfect space for extra storage of your Christmas decorations, sports equipment and overflow clothing. The fully finished walkout basement is made for family fun or hosting guests, with a large open recreation/media room, two additional bedrooms, a 3-piece bath, and a bonus room ideal for a home gym or hobby space. Whether you're seeking a full-time residence or a weekend getaway, this property delivers versatility and a chance to live the coveted four-season lifestyle that Collingwood and the surrounding area is known for. (id:37788)
Chestnut Park Real Estate
7496 Nottawasaga 36/37 Side Road
Clearview, Ontario
Welcome to 7496 Nottawasaga Sideroad 36/37 a truly one-of-a-kind luxury estate nestled on 4.5 private acres in one of the area's most sought-after neighbourhoods. This custom-built walk-out bungalow offers the perfect blend of elegance, recreation, and tranquility, surrounded by meticulously landscaped grounds and breathtaking natural beauty. Step inside to over 3700 square feet of finished living space, featuring 6 spacious bedrooms and 4 bathrooms, ideal for entertaining guests. The open-concept main floor is flooded with natural light and showcases the view of the property, hardwood floors, and seamless flow between the kitchen, formal dining area, and great room with fireplace. Outdoors, the lifestyle features are second to none unwind in your private hot tub overlooking a tranquil spring-fed pond with a hardscaped waterfall, or perfect your short game on the professionally designed golf green with 5 elevated tee boxes perched above a stream at the top of the home. A winding driveway leads you through what looks like a private resort, offering exceptional privacy Additional highlights include a greenhouse for year-round gardening, abundant storage throughout, and a walk-out lower level. This rare offering is surrounded by estate homes and country estates, just minutes to Collingwood, Blue Mountain, and all the lifestyle amenities of Southern Georgian Bay. Don't miss this opportunity to own a private resort-like property where every detail has been thoughtfully curated. ** This is a linked property.** (id:37788)
Bosley Real Estate Ltd.
854 Guelph Street
Kitchener, Ontario
A Hidden Gem in Kitchener’s Coveted North Ward! Imagine owning a home that effortlessly blends charm, versatility, and endless potential—welcome to 854 Guelph Street, a rare opportunity in one of Kitchener’s most desirable neighborhoods! This stunning detached home is more than just a place to live—it’s a lifestyle upgrade, offering multiple living spaces, a fully finished in-law suite, and a massive heated workshop that dreams are made of. Step inside to discover a BRIGHT AND MODERNIZED MAIN FLOOR, where natural light floods the inviting living room, and a separate dining area sets the stage for memorable gatherings. The UPDATED KITCHEN boasts sleek stainless steel appliances, ample cabinetry, and a layout designed for both function and style. Need flexibility? The MAIN-FLOOR BEDROOM is perfect as a guest retreat, home office, or cozy den. Upstairs, two spacious bedrooms offer comfort and character, while the fully finished lower level presents a separate fully finished 1- bedroom in-law suite (or potential mortgage helper,) ideal for extended family or a lucrative rental opportunity, complete with a full kitchen, 4- piece bath, and private entrance. But the real showstopper? A SPRAWLING 30' X 35' HEATED DETACHED SHOP, featuring its own 2-piece bath and laundry—perfect for car enthusiasts, woodworkers, artists, or anyone craving a premium workspace. Outside, the MATURE CORNER LOT offers a LARGE BACK DECK, lush green spaces, and parking for four vehicles, blending privacy with convenience. Located just moments from the GO Station, expressway access, and vibrant Uptown Waterloo and Downtown Kitchener hubs, this home is a commuter’s dream. Whether you’re seeking a MULTI-GENERATIONAL HAVEN, an income-generating investment, or a creative sanctuary with unbeatable workspace, 854 Guelph Street exceeds expectations. Don’t miss this one-of-a-kind property—schedule your visit today and make it yours before it’s gone! (id:37788)
Royal LePage Wolle Realty
41 Ristau Crescent
Kitchener, Ontario
Welcome to 41 Ristau Crescent! This updated 2-storey detached home in Laurentian Hills offers an extended driveway, 3 bedrooms, 1.5 bathrooms, a finished basement, and a peaceful backyard — all in a quiet neighbourhood just minutes from city amenities and the Expressway. Check out our TOP 6 reasons why this might be the perfect home for you! #6: SOUGHT-AFTER LOCATION Laurentian Hills is the ideal blend of quiet comfort and everyday convenience. You’re close to schools, parks, walking trails, public transit, and major shopping hubs like The Sunrise Shopping Centre, Laurentian Shopping Centre and Williamsburg — with easy access to the expressway for stress-free commutes. #5: BRIGHT & UPDATED MAIN FLOOR The main floor features new luxury vinyl plank flooring throughout, along with a spacious living room and open dining room that leads out to the deck — perfect for entertaining or enjoying the beautiful outdoors. There's also an updated powder room for convenience. #4: FUNCTIONAL KITCHEN & DINING The kitchen offers plenty of counter space, storage, stainless steel appliances, subway tile backsplash, and a separate bar with additional cabinetry. The connected open dining room is bright and inviting, with walkout access for easy indoor-outdoor living. #3: PRIVATE BACKYARD RETREAT Backing directly onto a walking trail, the backyard is peaceful and private — with room for kids, pets, and backyard BBQs on the large deck. Mature trees and no rear neighbours add to the appeal, while the shed offers outdoor storage, and there's a play structure the kids will love. #2: COMFORTABLE BEDROOMS & BATHROOM Upstairs you’ll find 3 great bedrooms, including the spacious primary, and a bright 4-piece bathroom with a shower/tub combo.#1: COZY FINISHED BASEMENT The lower level includes a side entrance, and a finished rec room — great for movie nights, a playroom, or hosting guests — plus ample storage, laundry, a cold cellar, and a cozy home office. (id:37788)
RE/MAX Twin City Realty Inc.
1051 Autumn Lane
Dysart Et Al (Dysart), Ontario
Welcome to your year-round escape on prestigious Kashagawigamog Lake, part of Haliburton's desirable 5-lake chain! Just minutes from Haliburton Village by car or boat, this well-maintained 2+1 bedroom, 2-bathroom cottage/home offers the perfect blend of comfort, privacy, and convenience. Set on a deep, maturely treed lot with 120 feet of waterfront, this property is ideal for swimming, boating, and lakeside relaxation. Enjoy rock retaining walls, flower beds, and level areas for play or entertaining. Inside, the main floor features hardwood floors, a bright open-concept layout, and breathtaking lake views. The kitchen overlooks the water with double sinks, oak cupboards and built in dishwasher, the dining room has a sliding glass door walkout to a glass-panelled lakefront deck, and the living room boasts a cozy zero-clearance wood insert and expansive lakeside bay window. The bright walkout lower level would be an ideal in-law suite, it includes a large rec room with two more bay windows, the third bedroom, a second full bathroom, and a sliding glass patio door providing direct access to the lake. Bonus features include a lakeside dry boathouse for all of your water toys, a large wood shed, and an oversized insulated double car garage with automatic door openers, concrete floor, workshop space, and finished loft with two additional rooms ideal for guests, office, or studio. A drilled well, full septic system with 2025 pump chamber & filter bed, and forced-air propane heating ensure reliable year-round living. This property offers beautiful sunrises and a peaceful setting with easy access to town amenities, restaurants, and endless recreational opportunities on the lake chain. A rare offering ready to enjoy now and for years to come with this turn key set-up. Easy access to the GTA. (id:37788)
Royal LePage Lakes Of Haliburton
33 Blake Street
Meaford, Ontario
Welcome to 33 Blake Street, Meaford! Tucked away on a quiet, family-friendly cul de sac, this charming 2+1 bedroom, 2 bathroom home is the perfect fit for young families, downsizers, or anyone looking to enjoy the relaxed lifestyle Meaford has to offer. Step inside to a bright, open-concept living, dining, and kitchen areaideal for both everyday living and entertaining. The main level features two comfortable bedrooms, including a spacious primary bedroom with plenty of room to unwind, and a full bathroom. Downstairs, the fully finished basement offers a third bedroom, second bathroom, and a generous rec room perfect for movie nights, a playroom, or your dream home office. Outside, youll appreciate the basement walkout, a covered carport, and a fully fenced backyardgreat for kids, pets, or simply relaxing. Located just steps from local parks and schools, and only minutes to downtown Meaford and the waterfront, 33 Blake Street offers the perfect combination of comfort, space, and convenience.This one checks all the boxes don't miss your chance to call it home! (id:37788)
Royal LePage Locations North
34338 Denfield Road
Lucan Biddulph (Clandeboye), Ontario
Discover the comfort of main-floor living on just under half an acre of mature, tree-lined property in the peaceful hamlet of Clandeyboye. Located minutes from Lucan, this inviting 2-bedroom, 2-bathroom home offers a functional layout, making it an ideal choice for first-time buyers or those seeking a quiet retirement retreat. Step inside to a space filled with natural light, where every room feels welcoming and easy to enjoy. Outside, the generous yard provides plenty of room for gardens, gatherings on the large rear concrete patio, or simply relaxing under the shade of mature trees. A detached 35ft x 18ft shop with a durable steel roof is perfect for hobbies, storage, or weekend projects. With natural gas heating, municipal water, and a location that offers peaceful living, this property is ready to welcome you home. (id:37788)
RE/MAX A-B Realty Ltd
3228 Twelve Mile Bay Road
Georgian Bay (Freeman), Ontario
Welcome to Waters Edge retreat on Georgian Bay! Discover this charming 3 bedroom, 1 bathroom, cottage & extra large bunkie, perfectly perched right at the waters edge. This drive to property offers protected sweeping views of beautiful Twelve Mile Bay on Georgian Bay, adjacent to crown land on the eastern side. Waters Edge retreat is nestled in a calm, sheltered area where you can enjoy peaceful clean waters ideal for swimming, kayaking and relaxing on the new large 10' x 40' floating dock. Inside, the open concept living space takes full advantage of the stunning water vistas. Glass sliding doors open onto a lovely deck for dining, sunset/sunrise gazing or enjoying morning coffee. This cottage access is fully paved, with your own private driveway, and tons of additional space for future potential building plans. New Septic system with room for additional fixtures. Enjoy the tranquility of cottage life without sacrificing convenience. This area offers incredible boating and is sought after by boating enthusiasts across the globe. Georgian Bay is yours to explore, right at the end of Twelve Mile Bay. This is a true waterfront escape, ready for your friends and family to begin making memories. (id:37788)
Chestnut Park Realty (Southwestern Ontario) Ltd

