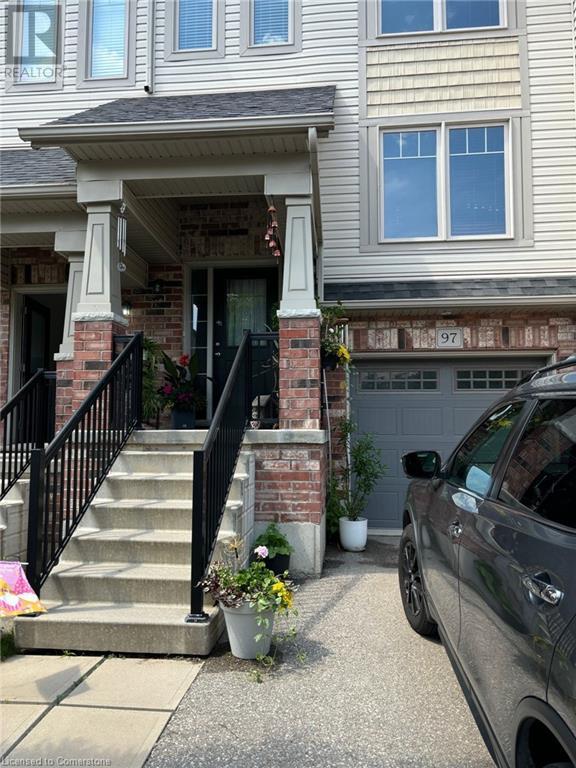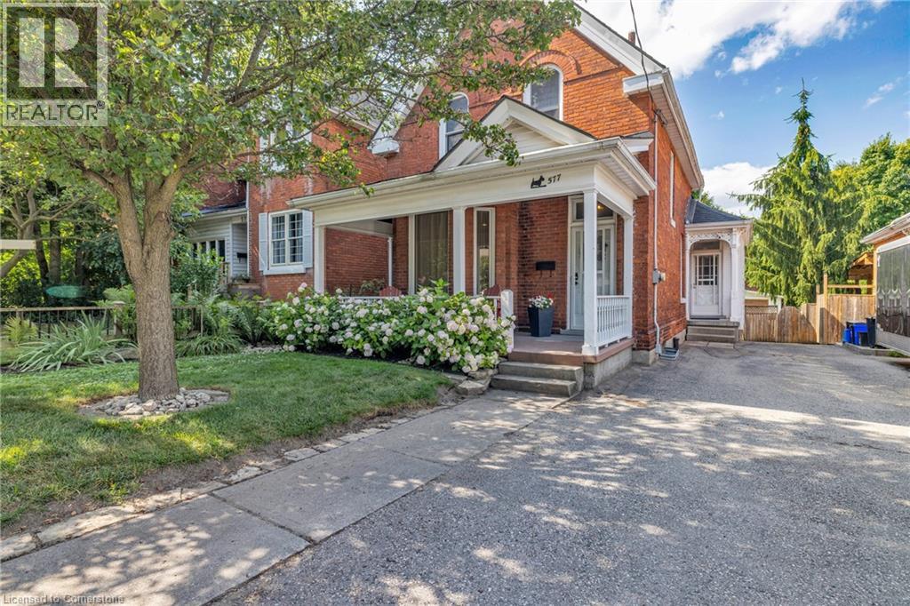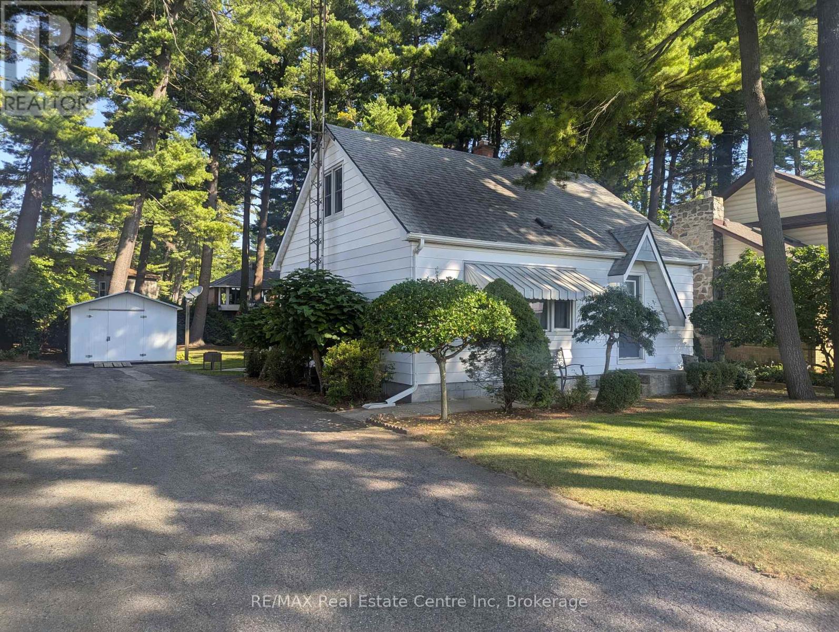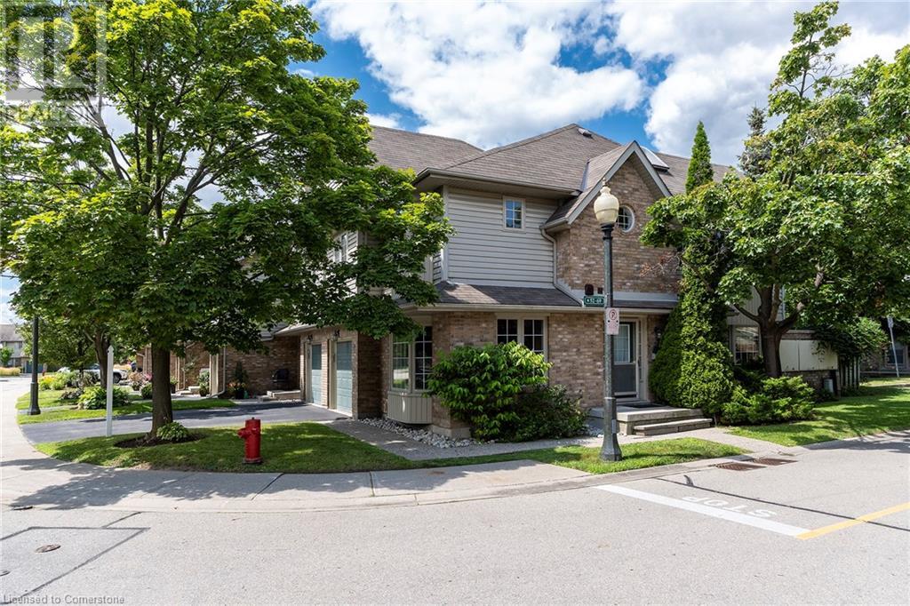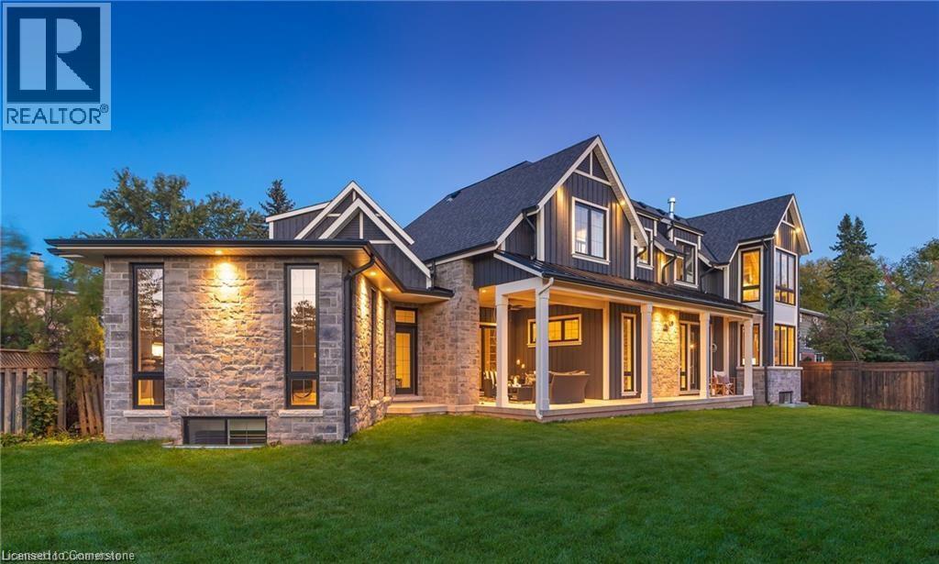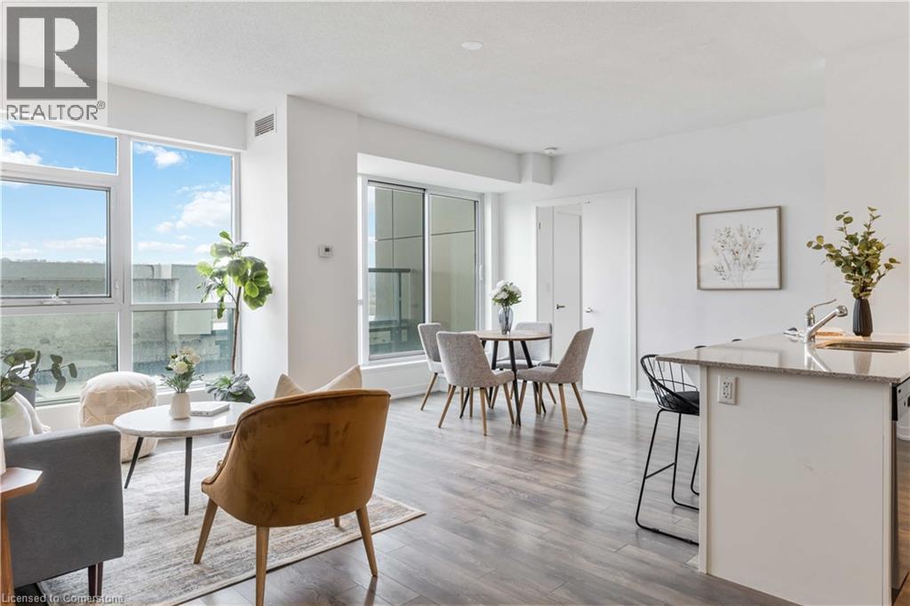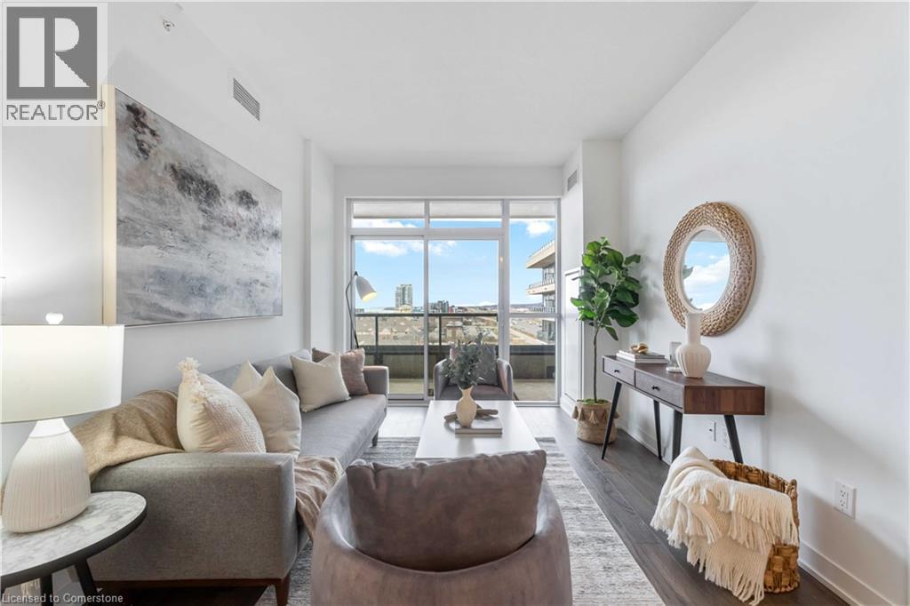15 Aldridge Street
Hamilton, Ontario
Welcome to this beautifully renovated 2-bedroom, 1-bathroom lower-level unit in the quiet and convenient Rolston/Yeoville neighbourhood. This bright and spacious apartment features a generous open-concept kitchen and living area, in-suite laundry, and a bonus built-in dishwasher for added convenience. Enjoy the ease of two dedicated driveway parking spaces and proximity to all major amenities, schools, parks, and transit. Utilities include 40% of gas and water; hydro is separately metered and in the tenant’s name. Available after August 15, 2025. (id:37788)
Revel Realty Inc.
750 Lawrence Street Unit# 97
Cambridge, Ontario
Welcome to 750 Lawrence Street Unit 97, a well-maintained 3-bedroom, 2-bathroom townhouse in one of Cambridge's most convenient and family-friendly communities. This home offers a functional layout, modern finishes, and a rare walkout (loft/recreational room that opens up to a charming patio through sliding doors) that adds versatility and natural light. Step inside to a bright, open-concept main floor with large windows, warm-toned flooring, and a neutral colour palette that complements any style. The kitchen is equipped with all the appliances, lot of cabinet space and flows seamlessly into the dining and living areas, ideal for both everyday living and entertaining. Off the kitchen, you'll find a great-sized deck, perfect for enjoying your morning coffee, or enjoying a meal with friends & family. Upstairs, you'll find three spacious bedrooms and a full bathroom. All bedrooms offer good closet space and natural light. The walkout basement (ground level) is a standout feature perfect for a home office, rec room, or additional living space. It opens directly to a quiet backyard area with room to relax or enjoy the outdoors. We've thought of everything to make your move seamless, including central air conditioning, a water softener, a garage door opener, essential appliances, and window coverings. This unit is located in quiet, well-managed complex just minutes from shopping, parks, schools, restaurants, and public transit. With easy access to Highway 401, it's an ideal spot for commuters as well. This is a move-in-ready home in a location that offers both comfort and convenience. Working professionals and students are both welcome. (id:37788)
Zolo Realty
577 George Street
Woodstock, Ontario
A perfect blend of timeless character and contemporary comfort with this beautifully updated century home with 3 bedrooms and 2 full bathrooms, ideally located close to all major amenities, shopping, schools, and public transit. This inviting residence features a thoughtfully renovated kitchen, main floor and upstairs bathrooms, offering modern finishes while retaining the homes original charm. Enjoy the warmth and durability of new luxury vinyl plank flooring on the main level, paired with fresh carpet on the stairs and upper floor for added comfort. Freshly painted throughout, this home is move-in ready and tastefully updated, including new light fixtures that add a stylish touch to every room. The upstairs skylight and rear section of the roof were replaced in summer 2023. Bonus features include a fully insulated shed, perfect for a workshop, studio, or additional storage, a fully fenced rear yard and a water softener to enhance your water quality. Dont miss this opportunity to own a lovingly maintained and updated century home in a great location. (id:37788)
Gale Group Realty Brokerage
55 Wilson Avenue
Norfolk (Delhi), Ontario
Great starter on a very large lot in The Pine. You read that right, this excellent craftsmanship 1 1/2 storey, three bedroom, single bath features immaculate gleaming hardwood floors, partial open concept kitchen to dinette and a big family sized recreation room. The cozy family room is perfect for you to host the next gathering with room to spare. The massive yard is ready for you to bring all your plans to make it your own with loads of room for ALL the plans. All of this on a quiet family friendly street in the highly sought after Pines subdivision. So many great family memories have been made here but the time has come for you to make new ones with your family. Don't wait as this one is priced to be sold. (id:37788)
RE/MAX Real Estate Centre Inc
55 Wilson Avenue
Delhi, Ontario
Great starter on a very large lot in The Pine. You read that right, this excellent craftsmanship 1 1/2 storey, three bedroom, single bath features immaculate gleaming hardwood floors, partial open concept kitchen to dinette and a big family sized recreation room. The cozy family room is perfect for you to host the next gathering with room to spare. The massive yard is ready for you to bring all your plans to make it your own with loads of room for ALL the plans. All of this on a quiet family friendly street in the highly sought after Pines subdivision. So many great family memories have been made here but the time has come for you to make new ones with your family. Don't wait as this one is priced to be sold. (id:37788)
RE/MAX Real Estate Centre Inc.
3333 New Street Unit# 74
Burlington, Ontario
Spectacular corner unit in the sought after Roseland neighbourhood. This home offers plenty of natural light with the abundance of windows and an AMAZING floor plan. The main floor offers an Liv Rm w/gas FP perfect which opens to the Din Rm with backyard walk-out perfect for family gatherings or entertaining friends. The spacious Kitch w/granite counters, S/S appliances, large island w/extra seating and plenty of cabinets including large pantry cabinets. The 2nd floor offers 3 spacious beds, master retreat w/ensuite and walk in closet, there is also the convenience of upper laundry and a 4 pce bath. The basement offers a Rec Rm for extra family space and an area for the kids to play. Do not miss the STRESS FREE living this home offers close to all conveniences but with a private feel off the road. (id:37788)
RE/MAX Escarpment Realty Inc.
638 Johnston Park Avenue
Collingwood, Ontario
Welcome to your Collingwood home away from home where the top floor location offers stunning views which define every moment. This exceptional end unit of 1219 SF w no one above you not only brings you the calm quiet & privacy of its location but offers breathtaking Georgian Bay views & sunsets, & Blue Mountain's winter lights, all enjoyed from the comfort of your living space. The owners & tenants say that due to the height & breezes, they get few pesky insects & can enjoy the spacious deck well into the evening! Upon entering, a panoramic view of the Escarpment & Bay greets you, w serene water views visible from most rooms. This Clipper model boasts three bedrooms & two bathrooms, inc a primary suite w ensuite bath. Fully furnished for your convenience, this home is move-in ready, allowing you to embrace its charm immediately. The property includes 3 storage lockers near the entrance, plus a 3x6 storage unit nearby, ideal for bikes & outdoor gear. Residents of Lighthouse Point enjoy access to an impressive array of amenities, including a state-of-the-art recreation center w an indoor pool, 2 hot tubs, sauna, fitness facility, & children's area, plus outdoor pools, 7 tennis/ 6 pickleball courts, playground, & several kms of scenic walking trails along Georgian Bay. There is also a private on-site marina & the occasional opportunity to buy a boatslip, which gives additional access to a private clubhouse w its own outdoor pool. Parking is first come/served but is plentiful. This is an unparalleled opportunity to own a home that combines luxury, convenience, & natural greenspace beauty in a quiet area of the complex, away from the roads & enthusiasm of the tennis/pickleball courts. Heat, hydro & HWT rental avg less than $272/mth. Many upgrades since Fall 2016 purchase - see attachments or LB. Condo fee also covers all exterior maintenance; ie: summer lawns & winter snow removal. Proven rental income - great opportunity to offset expenses w seasonal rentals. (id:37788)
Royal LePage Locations North
237 King Street W Unit# 1104
Cambridge, Ontario
Welcome to Kressview Springs – your peaceful retreat in the heart of Cambridge! Step inside this beautifully maintained 2-bedroom, 2-bathroom condo and enjoy a bright, open layout with stunning hardwood floors in the spacious living room and both bedrooms. A glass feature separates the living space from a formal dining area, perfect for entertaining or cozy dinners at home. The kitchen is thoughtfully designed with granite countertops, ample cabinetry, and a convenient layout for everyday living. The primary bedroom offers double closets and a private ensuite with a relaxing jacuzzi tub and separate shower. The second bedroom is perfect for guests or a home office. Just off the front entrance, you’ll find a laundry closet neatly tucked away for convenience. This unit comes with one underground parking space (#63) and a storage locker (L39) for added space. The building itself boasts fantastic amenities, including a swimming pool, a large party/amenity room, and even a resident workshop on the lower level—ideal for hobbies or DIY projects. Kressview Springs is a secure, well-managed building offering elevator access, visitor parking, and a welcoming community atmosphere. Located just minutes from Downtown Cambridge, you’ll enjoy easy access to shops, restaurants, parks, schools, and public transit. Nature lovers will appreciate the nearby walking trails and green spaces, while commuters will love the quick access to major highways. Whether you’re downsizing, investing, or buying your first home, this condo offers comfort, lifestyle, and location all in one. Come experience everything this special home and community have to offer! (id:37788)
RE/MAX Twin City Realty Inc. Brokerage-2
177 3rd Ave Sw
Georgian Bluffs, Ontario
Nestled in a desired, mature subdivision with city water, this well-built Lewis Hall brick bungalow offers timeless quality and modern updates in a peaceful setting just minutes from Harrison Park and scenic trails. This 3-bedroom plus den, 2-bath home features a functional layout and beautiful finishes throughout. The welcoming foyer greets you with hardwood and tile flooring and a new screen door. The bright living room boasts hardwood floors, a natural gas fireplace, crown molding, and a large picture window. The adjoining dining room also features hardwood floors and custom blinds. The kitchen offers classic charm with oak cabinetry, a generous pantry, gas stove, and new sink, perfect for everyday living and entertaining. The updated 4-piece bathroom includes a new toilet and vanity, with built-in shelving for linen storage. All bedrooms feature hardwood flooring and plenty of natural light. Fully finished basement provides in-law suite potential with a 3-piece bath, rec room with kitchenette, office/den, cold storage, utility room, and laundry area. Comfort is ensured year-round with a natural gas forced air furnace, central air, and central vac. Outside, enjoy the fenced backyard with mature trees, a pergola-covered patio, and a paved driveway leading to the attached single-car garage. Contact your Realtor to schedule a viewing today. (id:37788)
Royal LePage Rcr Realty
1247 Wood Place
Oakville, Ontario
Welcome to 1247 Wood Place a stunning custom home. Architects Willmott & Strickland designed this incredible home. Nestled on a premium pie-shaped lot, this luxurious 2-storey detached home offers approx. 3,879 sq. ft. above grade, plus a full (partially finished) basement with 2 additional bedrooms and a rec room. The main level impresses with a grand 2-storey foyer, hardwood floors, a gourmet kitchen with quartz counters, high-end appliances (Wolf, Miele, Electrolux, KitchenAid), butlers pantry, and built-in wine fridge. The living room features floor-to-ceiling windows, gas fireplace, and walkout to a professionally landscaped backyard with covered lounge, gas fireplace, hot tub, and concrete deck. Upstairs, the primary suite offers 2 walk-in closets, 5-pc ensuite with heated floors, gas fireplace, and French doors. Three additional bedrooms include a Jack-and-Jill bath and a private ensuite. A main-floor bedroom doubles as a home office with custom cabinetry. The finished basement includes a 3-pc bath, media-ready rec room with built-in sound system, and full home automation infrastructure. Additional features: double garage with 2 Tesla chargers, 200-amp service, Vantage home automation, ELK security with GSM backup, Generac generator switch, VanEE air exchange, Ubiquity Wi-Fi system (6 pods), central vac, and 175 LED pot lights. Located on a quiet street with exceptional curb appeal, this home is the perfect blend of modern design, comfort, and technology. Overall, 1247 Wood Place offers a blend of peaceful residential living with convenient access to several top schools, recreational facilities, shopping centers, and transportation, making it a highly desirable location in Oakville. (id:37788)
Real Broker Ontario Ltd.
550 North Service Road Unit# 1001
Grimsby, Ontario
Welcome to this beautifully updated condo offering nearly 1,000 sq ft of stylish interior living and an additional 322 sq ft of outdoor space spread across two private balconies—each offering its own unique view. This sun-filled, carpet-free home boasts floor-to-ceiling windows in the living area and both bedrooms, flooding the space with natural light and showcasing picturesque views from every corner. Freshly painted throughout, the open concept layout includes a stunning well-equipped kitchen with large island doubling up as the Breakfast Bar, Stainless Steel appliances and Double sinks. Walk out form the Living area to the private Balcony to enjoy sweeping views of Niagara Escarpment or enjoy stunning Lake views from the 2nd balcony accessible from the Primary Bedroom. Two spacious bedrooms, both featuring walk-in closets, and two full bathrooms for added comfort and functionality. Maintenance fee conveniently covers heating, cooling, and water, and the unit comes with one underground parking spot and a locker for extra storage. The building is packed with upscale amenities, including a landscaped rooftop terrace, sleek games rooms, a fully-equipped gym and yoga studio, boardroom, bike storage, and ample visitor parking. Located in a vibrant, commuter-friendly neighborhood with quick access to the QEW and just minutes drive from Costco, Walmart, Metro & more. You're also steps from the Lake, scenic trails, charming local shops, Niagara wineries and great restaurants—everything you need for a relaxed yet connected lifestyle. (id:37788)
Exp Realty
550 North Service Road Unit# 807
Grimsby, Ontario
Step into this beautifully updated condo offering nearly 850 sq ft of stylish interior living plus a generous 207 sq ft balcony. Bright and airy with floor-to-ceiling windows throughout, this sun-filled, carpet-free unit delivers natural light and stunning views from every room. Freshly painted and thoughtfully designed, the open-concept layout includes a modern kitchen with a large island, stainless steel appliances, and sleek cabinetry—perfect for entertaining. Enjoy breathtaking Lake views from the living area or step out onto your private balcony to unwind. The spacious primary bedroom features a walk-in closet and a 4-piece Ensuite, while the spacious second bedroom offers a large closet, providing ample space for a small family to enjoy. Maintenance fees include heating, cooling, and water. One underground parking spot and a storage locker are also included. Residents enjoy access to premium amenities like a rooftop terrace, gym, yoga studio, games room, boardroom, bike storage, and visitor parking. Ideally located near the QEW, and just minutes to Costco, Walmart, Metro, waterfront trails, shops, wineries, and more. Live connected to nature and convenience. (id:37788)
Exp Realty


