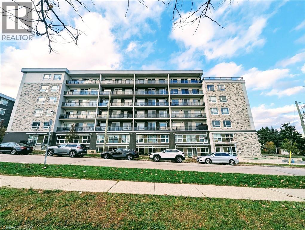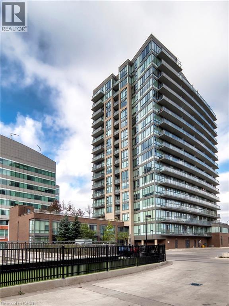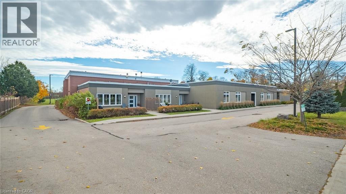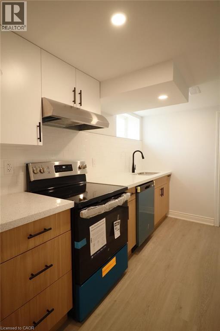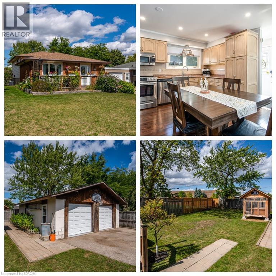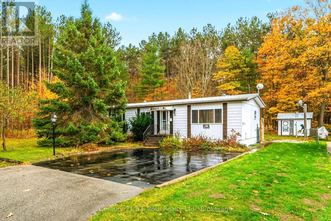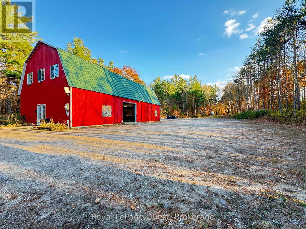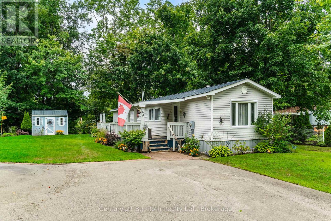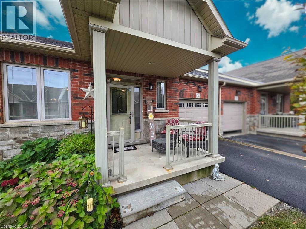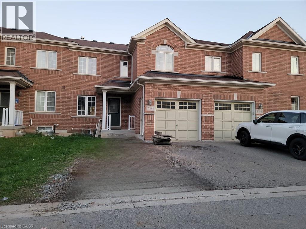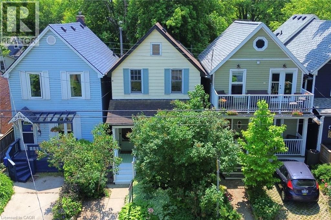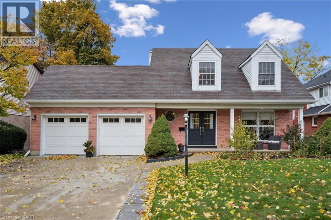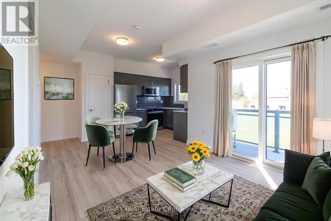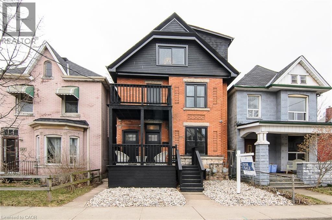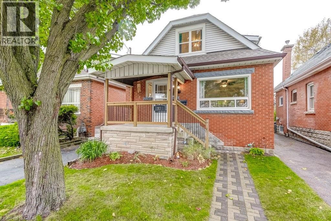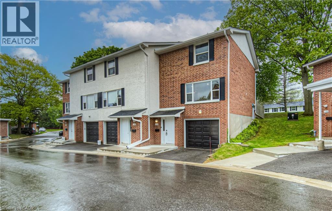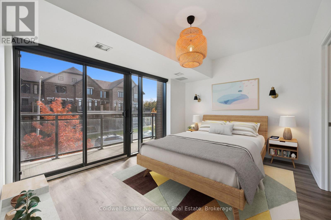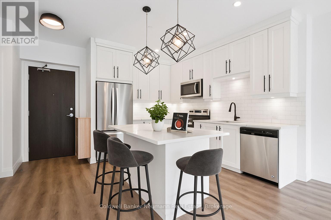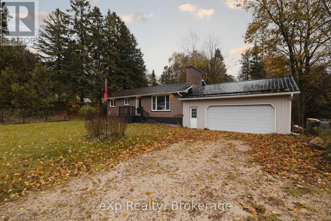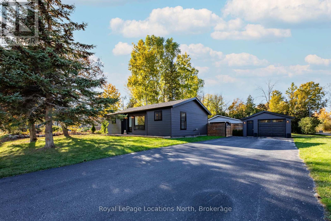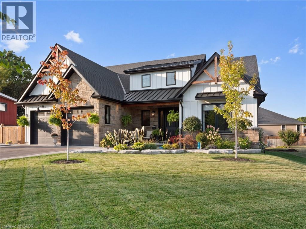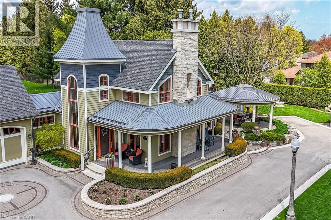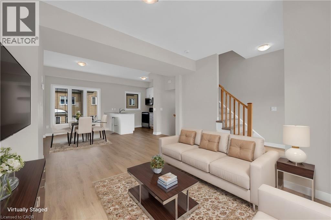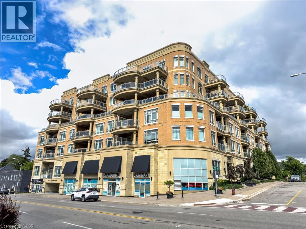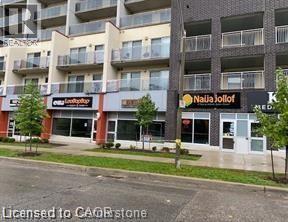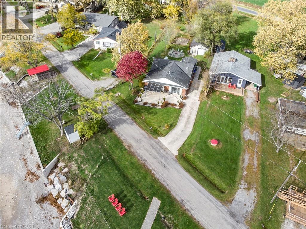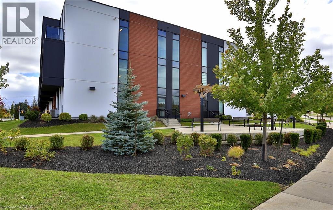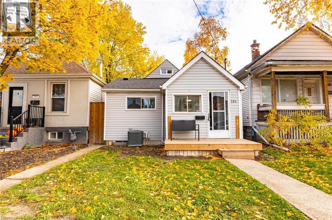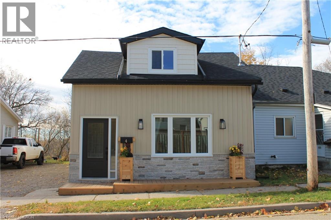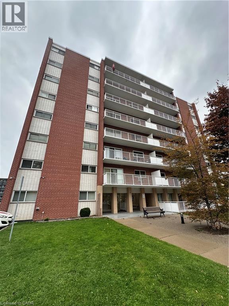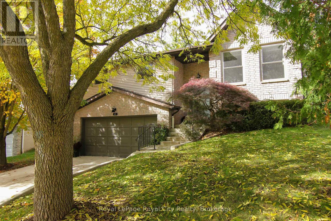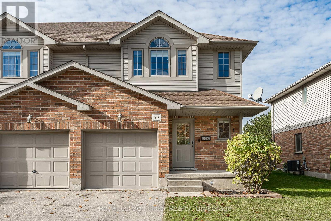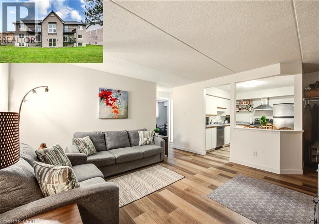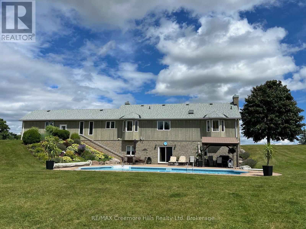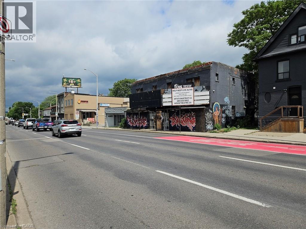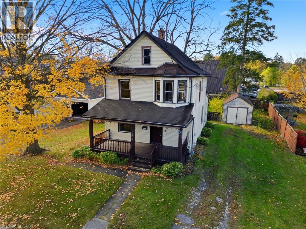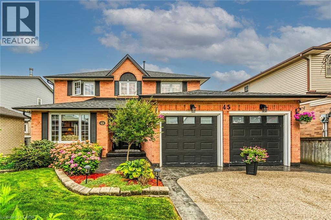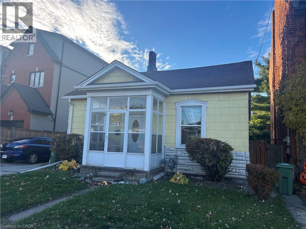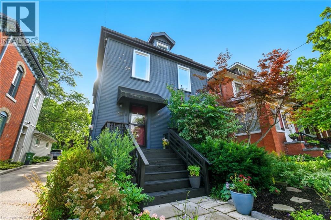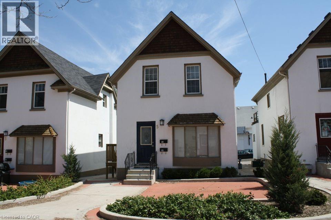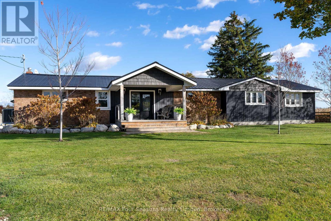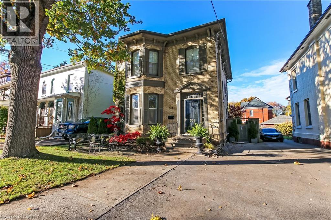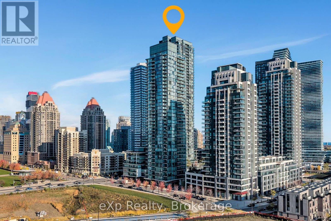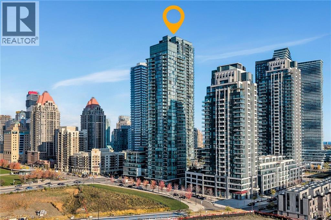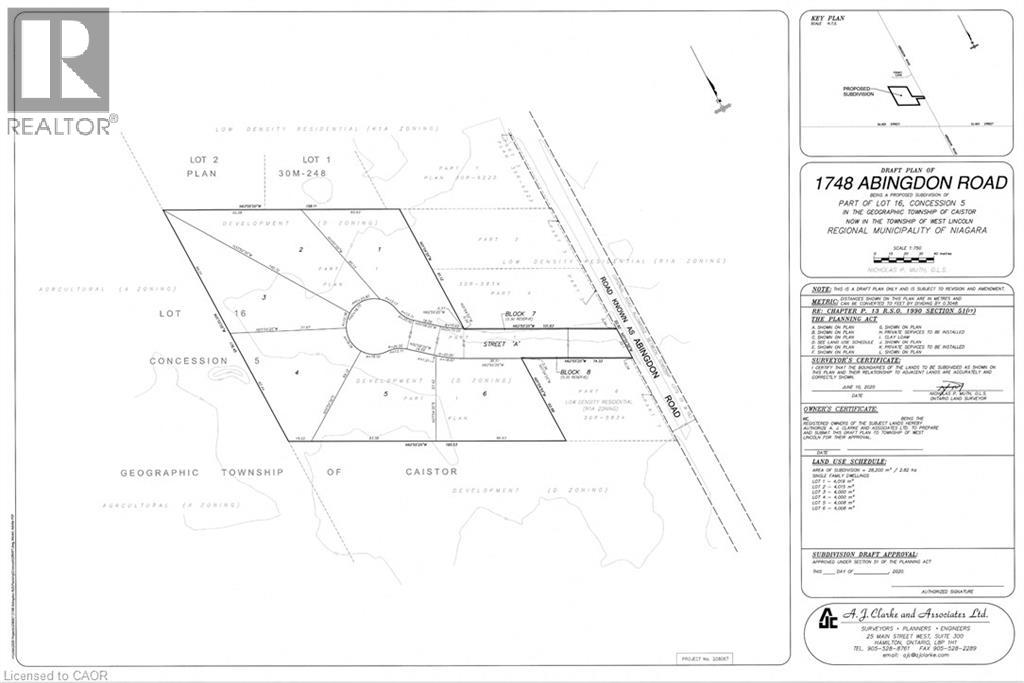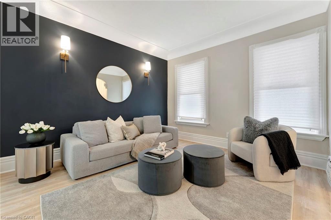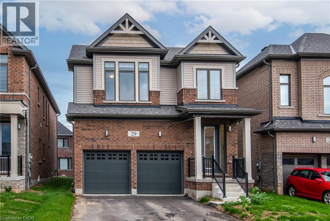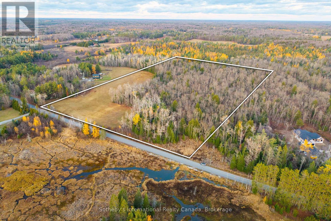275 B Larch Street Unit# 514
Waterloo, Ontario
Welcome to The Block community, located in close proximity to both the University of Waterloo and Wilfrid Laurier University. This one-bedroom unit features premium suite finishes and modern conveniences. Located on the secured-entry fifth floor, the suite offers high-quality contemporary finishes, including granite countertops, tile backsplash, durable laminate plank flooring, and five stainless steel appliances, including an in-suite stackable washer and dryer. This fantastic location provides easy access to a variety of nearby amenities — all within walking distance — including shops, restaurants, nightlife, Grand River Rocks Climbing Gym, Waterloo Park, WLU, UW, and Conestoga College (Waterloo campus). Transportation is incredibly convenient with major bus routes just steps away, the ION light rail station a short walk from the building, and quick access to Conestoga Mall and the expressway. (id:37788)
RE/MAX Twin City Realty Inc.
85 Duke Street W
Kitchener, Ontario
This spacious Andrin-built City Centre condo delivers a great 7th-floor view, modern look, and full amenity package INCLUDING PARKING! Take advantage of shared amenities with Young Condos just across the path - large fitness centre with cycle room, rooftop lounge with community bbq's, party room, penthouse-level running track, and 24 hours concierge and security. Enjoy a blossoming social life with like-minded people across two buildings: have them to your common spaces or visit them at theirs! Sitting in a convenient and exciting downtown location, find LRT, Victoria Park, grocery and cafe, our favourite San Francisco Panini eatery, Kitchener Public Library, and Centre in the Square within reach. At home, this 7th-floor condo is finished with balcony space, storage locker, and underground parking space. Offering 600 square feet, the unit is finished with stainless-steel kitchen appliances, stacked laundry insuite, granite counters, updated bathroom, and primary bedroom with walk-in closet. Enjoy an early-morning sunrise view over downtown and find some peace in quiet in a great unit that is move-in ready. See for yourself, today! (id:37788)
Victoria Park Real Estate Ltd.
992 Windham Centre Road Unit# 10
Windham Centre, Ontario
Country Charm Meets Modern Living! Enjoy peaceful country living in this beautifully finished 900 sq. ft. condo, perfectly located just 15 minutes from Simcoe, 30 minutes to Brantford, and under an hour from Hamilton. This stylish, energy-efficient home offers modern design and quality craftsmanship throughout — featuring laminate flooring, granite and quartz countertops, and maple and oak cabinetry, all on convenient main-floor living at an affordable price. Nestled in the tranquil community of Windham Centre, this condo combines the best of country serenity with modern comfort — an ideal choice for first-time buyers, investors, or retirees looking for easy, maintenance-free living. Discover why Windham Centre is such a wonderful place to call home — it always has been, and always will be. (id:37788)
Van Londersele Real Estate Brokerage Ltd.
924 Concession Street Unit# B
Hamilton, Ontario
This newly built out 2-bedroom, 1-bathroom unit is located on the popular Concession Street in Hamilton. This lower level unit features a bright and spacious living area (high ceilings), perfect for comfortable everyday living. Additional highlights include a two tone kitchen, luxury vinyl plank flooring, stainless steel appliances, pot lights, in-suite laundry and one car parking for added convenience! Available immediately, this unit is perfect for those looking to live in a vibrant neighbourhood with easy access to everything Hamilton has to offer. Tenant is responsible for 40% of all utilities (hydro, gas & water). Don’t miss out – schedule your viewing today! (id:37788)
Revel Realty Inc.
77 Roberts Crescent
Kitchener, Ontario
Welcome to 77 Roberts Crescent – A Home with Endless Possibilities! This centrally located backsplit is move-in ready and offers flexibility for today’s lifestyle. With thoughtful updates and a unique layout, it’s perfect for families, home-based businesses, and anyone who values both comfort and space. Inside, the bright kitchen has been tastefully updated (2020) with stainless steel appliances, ample cabinetry, and plenty of prep space. The adjoining dining and living areas feature hardwood floors and large windows that flood the rooms with natural light. A sliding door off the bedroom opens directly to the deck, creating a relaxing private retreat. The fully finished basement provides even more versatile living space, currently used as a home business. With its own separate side entrance, this level offers fantastic potential for an in-law suite or future duplex setup—ideal for multi-generational living or investment. Step outside to discover the extra-deep yard with space to garden, play, and entertain. At the back, you’ll find the impressive 24’ x 32’ workshop/garage with hydro—perfect for contractors, hobbyists, car enthusiasts, or anyone needing serious workspace. The long driveway provides ample parking for multiple vehicles, trailers, or recreational toys. Major updates include a new furnace and AC (2020), house shingles (2018), and workshop shingles (2019), giving you peace of mind for years to come. Located in a quiet, family-friendly crescent with quick access to the Expressway, McLennan Park, trails, schools, shopping, and all amenities, this home combines convenience with incredible opportunity. Don’t miss your chance to own a property that works as hard as you do—whether for family living, business, or future income potential. Book your private showing today. (id:37788)
Keller Williams Innovation Realty
36 - 5263 Elliott Side Road
Tay, Ontario
Welcome to this charming and affordable 2-bedroom modular home perfectly situated on a quiet dead-end street offering exceptional peace and privacy. This home features a bright and spacious living room, a functional eat-in kitchen, and a good size bathroom. Enjoy comfortable electric heating and cooling - a cost-efficient alternative to propane systems commonly found in modular homes. Step outside to a beautiful, private backyard surrounded by mature trees and nature - with no homes behind, just forest views. The rear entrance opens onto a large green space ideal for relaxing, entertaining, or gardening.The detached shed offers plenty of extra storage for your tools and outdoor gear. Located in a well-maintained community, this home is a Power of Attorney sale and offers great potential for downsizers, first-time buyers, or anyone looking for peaceful country living just minutes from town amenities. Added bonus - the park has recently installed a brand new septic system, offering improved reliability and ease of living for the new owner. Come see why this property is more than just a home - it's a lifestyle surrounded by nature. (id:37788)
Century 21 B.j. Roth Realty Ltd.
639 B 16 Concession E
Tiny, Ontario
4,500 Sq.Ft heated shop on one acre. Includes a 616 Sq.Ft finished board room, two bathrooms, kitchen, three phase power, and two large bay doors. The property includes a cleared space of 15,000 Sq.Ft for outdoor storage space. The tenant is responsible for paying their heat, hydro, internet/telecom, and snow removal. Note: appointments are required for entry. This is a prime opportunity to work with a landlord who wants to see your business flourish! Call now and let's get moving in the right direction. (id:37788)
Royal LePage Quest
49 - 5263 Elliott Side Road
Tay, Ontario
Welcome to this beautifully maintained 2-bedroom modular home, nestled in a peaceful park setting surrounded by woods and nature trails. Offering a perfect blend of comfort and convenience, this home is move-in ready and full of charm. Inside, you'll find a bright and inviting kitchen updated in 2019, as well as a modern bathroom renovated in 2021. The thoughtful updates complement the home's warm character, making it both stylish and functional. Step outside to enjoy the landscaped grounds, complete with a spacious deck and patio-ideal for morning coffee, barbeques, or relaxing with friends and family. The property also features two convenient entryways and a shed for extra storage. Whether you're looking for a year-round residence or a peaceful retreat close to nature, this home offers the perfect lifestyle. With nearby walking trails and a quiet park-like setting, it's truly a place to unwind and enjoy the outdoors. To top it off, a brand new septic system was installed just last summer, giving you peace of mind for years to come. (id:37788)
Century 21 B.j. Roth Realty Ltd.
4 Hillgartner Lane
Binbrook, Ontario
Welcome Home to this beautifully built John Bruce Robinson Bungalow! Your new community awaits in sought after Binbrook Heights, a well-maintained retirement neighbourhood. 4 Hillgartner Ln is a tastefully upgraded, 1 Bedroom, 2 bath beauty quietly nestled at the rear of the complex. Some of the many features include hand scraped hickory hardwood throughout the main level, exquisite Quartz Kitchen counters, corner gas fireplace in the incredibly spacious living room, oversized Primary bedroom ensuite with glass shower doors and so much more! Ask to see the complete list of features and upgrades this bungalow has to offer. Have your morning coffee on the front porch and chat to friends passing by or enjoy the privacy of your perfectly crafted rear deck in your backyard haven. The massive basement space awaits your creative eye and finishing touches. Complete with an oversized single-car garage and driveway this exceptional home offers a rare blend of comfort, style, and tranquil living in an unbeatable location. The low condo fee includes all outside maintenance, snow removal and also a cable package! Don't miss the opportunity to get into this stunning home. Retire in Comfort! RSA. (id:37788)
RE/MAX Escarpment Realty Inc.
3045 Gladeside Avenue Unit# 2
Oakville, Ontario
Beautiful 3bedrooms, 3bathrooms 2 storey Freehold townhome in a perfect location is available for lease and immediate occupancy. Spacious living area with sun drenched lighting. Home backs onto the ravine and pond with clear view. Quiet and tranquil environment. The main floor features an open concept living room with new flooring, a gorgeous kitchen with stainless steel appliances, and a tiled spacious breakfast area. The 2nd floor features the sizeable primary bedroom with a 4 piece ensuite. Two other great sized bedrooms and a common 4 piece bathroom. This home backs on to Gladeside pond. Perfect for spending warm days with your family and pets. This home comes with 3 parking spots, 1 in garage and 2 on driveway. Walking distance to Sixteen Mile Sports Complex community center, schools, parks and shopping plaza with shops, restaurants, banks and more! Minutes to HWY 407,403/QEW. (id:37788)
Century 21 People's Choice Realty Inc. Brokerage
61 Burlington Street W
Hamilton, Ontario
Be home for the holidays! 40 acres of panoramic Bayfront views, parks, trails, sailing, hiking, biking & restaurants- all steps from this charming 2 storey century cottage. Lovely front porch for your morning coffee. Open concept main floor with vaulted ceiling & skylights at the rear. Large kitchen island with Jenn Air cooktop grill & griddle with downdraft exhaust fan. Gas fireplace in cozy front living room. Primary bedroom created by joining 2 smaller rooms, has vaulted ceiling & loads of closets. 2nd bedroom overlooking rear yard. Newly tiled primary bathroom with soaker tub. Main floor powder room. Lower level den makes for a perfect home office with oversized egress window. Backyard is low maintenance with two-tiered deck with perimeter gardens & storage shed. Easy walk to West Harbour GO with full day service to Toronto, James St shopping, farmer’s market. Quick 403 & QEW access. Your home and year round retreat awaits you! (id:37788)
RE/MAX Escarpment Realty Inc.
41 Manitoulin Crescent
Kitchener, Ontario
Fall in love with this enchanting Cape Cod home featuring 3 bedrooms, 3 bathrooms and a finished walk-out basement tucked away on a tree-lined crescent in one of Kitchener’s most cherished neighbourhoods. This is the kind of place where neighbours become friends, children play outside, and community ties run deep. Set against the peaceful backdrop of mature trees and a tranquil pond, this home captures the rare magic of cottage-like living within the city. Watch carefully and you'll see the deer! Enjoy outdoor fun with Morrison Park just down the street and Chicopee Ski & Summer Resort— offering skiing, tubing, snowboarding, biking, and camps throughout the year. Scenic trails and the Grand River are only steps away, making this location a dream for nature lovers and active families alike. The welcoming main floor includes a spacious foyer, a formal dining room, and a kitchen with updated granite countertops and sink, overlooking the greenspace, perfect for family gatherings. The bright and spacious family room offers soaring ceilings, hardwood floors and spectacular views of the yard and the two-tiered deck (2023). Upstairs is a spacious, light-filled primary bedroom offering brand-new flooring, a semi-ensuite bath, and two more comfortable bedrooms. The finished walk-out basement adds even more possibilities with high ceilings, a large rec room, a full bath, and direct access to the lower deck. With a double-car garage, concrete driveway, and a location minutes from schools, shopping, restaurants, and expressway access, this is your opportunity to acquire a home that feels worlds away from it all. Whether you’re ready to move in and enjoy the home’s charm as is, or you’re eager to bring your own vision to life, this property offers the potential to become your forever home with just a touch of imagination. Book your private showing today and fall in love with this spectacular location, this one won’t last long! Some photos have been virtually staged. (id:37788)
Royal LePage Wolle Realty
60 - 940 St.david Street N
Centre Wellington (Fergus), Ontario
Welcome to Unit 60-940 St. David Street South in Fergus's newest development - Sunrise Grove. This bright, upper-level END UNIT featuring 2 bedrooms, 2 bathrooms, and 980 square feet of thoughtfully designed living space. The open-concept layout feels spacious and inviting, with modern vinyl flooring throughout the main areas, soft carpet in the bedrooms, and a stylish kitchen complete with stainless steel appliances, a dishwasher, and a modern backsplash. This unit includes the convenience of in-suite laundry with storage space, and two private balconies overlooking greenspace - perfect spots to enjoy your morning coffee or relax after a long day. There's also a handy 2-piece washroom on the main floor, ideal for guests. Set in a quiet pocket just minutes from downtown Fergus, you'll be close to scenic parks, walking trails, golf courses, and well-loved local spots like the Elora Gorge and Templin Gardens. Whether you're exploring nearby conservation areas or taking in the riverside charm of Centre Wellington, this location offers a wonderful lifestyle. (id:37788)
RE/MAX Real Estate Centre Inc
249 Emerald Street N Unit# 3
Hamilton, Ontario
Welcome to this gem! A beautiful century home that has been fully and newly renovated into a LUXURY 1-Bedroom/1-Bath suite that is a 5-minute walk to the Hamilton General Hospital. The entire home is extravagant and a great way to treat yourself! Great restaurants, coffee houses, and shops close by, major bus lines at your door step. This is a must see! Security cameras and lighting at all corners, Water, Gas and Internet included! (id:37788)
Keller Williams Edge Realty
93 Barons Avenue N
Hamilton, Ontario
Amazing location with a perfect Walk Score of 100! Pride of ownership shines on this beautiful tree lined street, and this detached carpet-free home is no exception. Offering 2 bedrooms, 2 full bathrooms and a finished basement, it’s been well maintained and thoughtfully updated with a newer roof, windows, air conditioner and a stylish new bathroom. The huge living room opens to a spacious dining area, located just beside the kitchen overlooking the sunny west-facing backyard. Step outside into your cozy sunroom and enjoy your deep yard with large deck, perfect for relaxing or entertaining. Even though there’s a private driveway for your vehicles, you’ll rarely need them as this location is a short walk to shops, cafés, restaurants, parks and schools. Explore the nearby Escarpment Rail Trail, a favourite spot for hikers, joggers, cyclists and dog walkers. Excellent transit options and just a 4-minute walk to the Hamilton GO Centre. Quick access to the Red Hill Valley Parkway, Hwy 403 and the QEW. Also just a short drive to Van Wagner’s Beach, Confederation Park, conservation areas and more! (id:37788)
RE/MAX Escarpment Realty Inc.
425 Keats Way Unit# 4
Waterloo, Ontario
Welcome to the best opportunity on Keats Way! This spacious condo townhome has been beautifully updated and now features a newly renovated kitchen complete with brand-new major appliances—the perfect blend of modern style and everyday functionality. Inside, you’ll find bright, open-concept living areas, generous bedrooms, and a smart, functional layout ideal for families or young professionals. The move-in ready space offers unbeatable value in one of Waterloo’s most convenient locations—just minutes from the University of Waterloo, Wilfrid Laurier University, shopping, transit, and Uptown Waterloo. Freshly updated, perfectly located, and ready to impress. This one checks all the boxes! (id:37788)
Coldwell Banker Peter Benninger Realty
213 - 332 Gosling Gardens
Guelph (Clairfields/hanlon Business Park), Ontario
Welcome to 213-332 Gosling Gardens, tucked inside the sought-after South Hill Condominiums - where there is unbeatable convenience in Guelph's vibrant south end! This spacious one-bedroom + den condo feels open, airy, and beautifully upgraded. With South West exposure, you're getting a ton of natural light! You'll love the sleek kitchen with its quartz counters, stone backsplash, and extended cabinetry (yes - it goes all the way to the ceiling!). Thoughtful details like a the island with seating, lazy susan, pots-and-pans drawer, and modern finishes make cooking here a joy. The bonus den is a total perk - perfect as a home office, reading nook, or nursery - and the custom built-ins make it both beautiful and functional. The bedroom offers great space with a walk in closet plus sliders that lead to the oversized balcony, ideal for morning coffee or evening relaxation. An owned parking space and large locker are included, and the building itself is packed with amenities: a party room that fits 50+, a fitness centre, pet wash station, and an outdoor terrace with BBQs and lounge areas for summer nights. With restaurants, grocery stores, and shopping just steps away - and the 401 only seven minutes from your door - this location can't be beat. Come see why this South Hill condo might just be the one you've been waiting for! (id:37788)
Coldwell Banker Neumann Real Estate
213 - 332 Gosling Gardens
Guelph (Clairfields/hanlon Business Park), Ontario
Beautiful, modern and bright unit for lease! 1 bedroom plus a den with amazing South West exposure! The upgraded kitchen is absolutely gorgeous offering an island, quartz counter tops, big pots and pan drawers! The large den area can be used for a home office or nursery, the built-in cabinetry finishes this space nicely. No shortage of space in the large bedroom. Walk out onto one of the larger balconies in the building for your morning tea or for some fresh air. Use of an oversized locker and parking space. This building has many amenities such as a party room on the main floor that can host more than 50 people, a gym, an outdoor terrace that wraps around the building and features a sitting and BBQ area, a pet washing station. Restaurants, shopping, groceries, banks, are all a short distance away. Seven Minutes to the 401. (id:37788)
Coldwell Banker Neumann Real Estate
405014 Grey 4 Road
Grey Highlands, Ontario
Affordable Opportunity in the Heart of Priceville! This solid brick bungalow offers endless potential for first-time buyers, investors, or handypersons ready to bring their vision to life. Featuring 2 bedrooms and 1 bathroom, this home sits on a spacious lot and includes a large attached garage (approx. 625 sq ft) - ideal for a workshop, hobby space, or additional storage. Inside, you'll find a practical layout that's ready for your creative touch. All appliances were updated in 2022, giving you a great start toward modernizing this home. With some TLC and updates, this property could truly shine. Homes under $500,000 are a rare find in Grey Highlands, making this an excellent opportunity to enter the market or add to your investment portfolio. Located just a short drive to Durham, Flesherton, and all the natural beauty Grey County has to offer - this home combines small-town living with great potential for future growth. Bring your ideas, your tools, and your vision - this is your chance to make something special in Priceville. (id:37788)
Exp Realty
19 Dell Parr Avenue
Collingwood, Ontario
Welcome to 19 Dell Parr Avenue, a fully updated 2 bed, 1 bath bungalow just 500 metres from the shores of Georgian Bay. This stunning property has been thoughtfully upgraded from top to bottom, featuring a brand new sleek contemporary kitchen with quartz countertops. The renovated bathroom and laundry area combine style and practicality, complete with in-floor heating for added comfort. Recent exterior updates include a new roof, siding, windows, doors, and garage door; while a heat pump and air conditioning system ensure efficient climate control year-round (2024). The insulated detached garage, six car driveway, and two sheds ensure there's storage for everything you love. The fully fenced backyard and spacious deck create the perfect space for entertaining or relaxing. Modern upgrades, refined comfort, and an unbeatable location - this Collingwood gem truly has it all. Book your private showing today! (id:37788)
Royal LePage Locations North
253 Central Avenue
Grimsby, Ontario
Welcome to your dream home — a custom-built bungaloft that blends timeless craftsmanship with modern luxury. Nestled beneath the Niagara Escarpment, this home makes a lasting impression with its landscaped lot, post-and-beam porch, and striking stone accents. Inside, 9-foot ceilings and wide-plank hardwood floors set the tone for open, elegant living. The great room boasts 12-foot vaulted ceilings with Douglas fir beams, a two-sided glass fireplace, and a 16-foot sliding wall opening to a backyard oasis. The gourmet kitchen features solid maple cabinetry, quartz counters, paneled appliances, a farmhouse sink, pot filler, and a large island perfect for gathering. The primary suite offers a cathedral ceiling and a spa-like ensuite with heated porcelain floors, double vanities, and a freestanding tub. Upstairs, a bright loft overlooks the great room, while the finished lower level includes two bedrooms and a bath. Outdoors, enjoy a covered porch with fireplace, manicured landscaping, and a separate garage with workshop. Built to the highest standards—with Wi-Fi blinds, tankless water heater, and solid-core doors—this five-bedroom, four-bath home pairs modern comfort with timeless design. A rare opportunity to own a home where every detail reflects beauty, quality, and lasting value. (id:37788)
Exp Realty
285 Hamilton Drive
Hamilton, Ontario
Architectural Masterpiece. Many have admired this unique 2-storey residence situated on a private half acre lot. Quality and details abound in this custom build. Soaring 17' barrel vaulted ceiling in sun-filled living room is the highlight of the home. Interesting details abound. Exterior gets interest for it's use of muted natural colour scheme. Lower level features in-law suite and generous storage space. Private parking for 20 cars. Heated garage features tiled flooring. Additional 22' x 20' heated garage or workshop with water supply. Third garage is single. A must-see for clients seeking quality and comfort. (id:37788)
RE/MAX Escarpment Realty Inc.
19 Picardy Drive Unit# 6
Hamilton, Ontario
Stylish Freehold Townhouse in Prime Stoney Creek Mountain Location. Welcome to this beautifully maintained freehold townhouse, where modern design meets everyday functionality in one of Stoney Creek Mountain’s most desirable neighborhoods. This bright and spacious 2-bedroom, 2-bathroom home features a private backyard, an attached garage with convenient inside entry, and additional parking on the driveway—offering everything you need for comfortable, low-maintenance living. Step inside to a contemporary open-concept main floor, where a sleek modern kitchen seamlessly flows into the living and dining areas—perfect for entertaining or simply relaxing in style. Large windows fill the space with natural light, enhancing the warm, inviting atmosphere. Upstairs, the primary bedroom provides a peaceful retreat with a generous walk-in closet and a private 3-piece ensuite. A well-sized second bedroom and a beautifully finished 4-piece bathroom complete the upper level, offering space and comfort for family or guests. Ideally located directly across from Saltfleet High School, this home is just minutes from shopping, restaurants, parks, and transit, with quick and easy access to the Red Hill Valley Parkway and Lincoln Alexander Parkway—making your commute a breeze (id:37788)
RE/MAX Escarpment Realty Inc.
15277 Yonge Street Unit# 602a
Aurora, Ontario
Welcome to this stunning one-bedroom suite, where modern elegance meets everyday comfort in one of Aurora's most sought-after locations. Featuring bright, open-concept living spaces with hardwood floors throughout, designed for both style and functionality. The gourmet kitchen is a true highlight, showcasing quartz countertops, high-end stainless steel appliances, a spacious breakfast bar, and ample cabinetry - perfect for cooking, entertaining, or enjoying a quiet night in. Step outside to your private East-facing balcony with the option to BBQ, the ideal spot for dining al fresco, or unwinding with evening views. Enjoy the convenience of in-suite laundry, a thoughtfully designed layout that maximizes every square foot, and the peace of mind of a well-managed, boutique-style, pet-friendly building. Water softener and smart thermostat included! Premium amenities include a concierge, fitness center, party room, pet wash, bike storage, visitor parking, and more. Perfectly located in Aurora Village, you're just steps to shops, dining, parks,and the Aurora GO Station - everything you need at your doorstep. Move-in ready, beautifully maintained, and rare to find, this is luxury condo living at its finest. (id:37788)
Exp Realty
280 Lester Street Unit# 103
Waterloo, Ontario
Investors alert! Condo commercial unit for sale with tenant. Solid lease in place with great tenant. First year gross $ 4000/month and escalation of 200 per month/year. The unit is in a newer high-rise close to the University of Waterloo. Professionally finished with a handicapped washroom and separate office. Currently center for Cellphone and related accessories. 1200 sqft, ceiling spray painted finished floor. Current tenant has done a great set up. (id:37788)
Royal LePage Wolle Realty
577 Edgewater Place
Dunnville, Ontario
BREATHTAKING Waterfront views at your year round LAKESIDE OASIS. Check out this spacious 4 Bed, 2 Bath Bungalow with Detached Garage! You will be wowed by this one offering privacy, tranquility and peaceful living and inside offers high ceilings, large windows for plenty of natural light and amazing views. The open concept is perfect for entertaining family and friends. The spacious liv rm with FP offers a perfect space for family movie and game nights. The Kitchen is a showstopper with S/S appliances, modern backsplash, stone counters and a lg island w/extra seating and storage. The master bedroom is a real retreat with your own patio door to the large deck with stunning water views. There are also 3 more spacious bedrooms for your family and friends. Saving the best for last is the outside of this spectacular home with the expansive deck-perfect for enjoying your morning coffee or evening wine, family dinners or just watching the waves crash in. The large backyard also offers a spacious fire pit area, horseshoe area and plenty of room for games. The bonus is your own private beach access & deck, perfect for those that love the peace & tranquility of the water all year long. You are also close to trails, golfing and all the conveniences of Dunnville are just moments away. Don't miss this fantastic property that offers EVERYTHING you need, beautifully renovated, spacious floor plan, large yard and lakeside retreat. (id:37788)
RE/MAX Escarpment Realty Inc.
5 Wake Robin Drive Unit# 118
Kitchener, Ontario
Perfect for investor! This stunning 1-bedroom corner unit offers a peaceful retreat with an expansive terrace for additional living space. Plus, it comes with 2 parking spots (#33 & #49)! Enjoy soaring 9-foot ceilings and a spacious, modern open-concept layout featuring luxury vinyl flooring throughout. The kitchen boasts ample cabinet space, quartz countertops, tiled backsplash, stainless steel appliances, and pot lights. Floor-to-ceiling windows fill the space with natural light, and there's convenient in-unit laundry. Located on the ground floor, this unit provides easy access to your private parking and the generous terrace. West End Condos are ideally situated next to Sunrise Shopping Centre, with Walmart, Home Depot, Starbucks, and more nearby, along with public transportation and quick access to Highway 7/8 and outdoor living spaces. (id:37788)
RE/MAX Twin City Realty Inc.
284 Paling Avenue
Hamilton, Ontario
Welcome to 284 Paling ave, the perfect home for a young family or couple looking for a detached home in a great location and move-in ready! This beautiful home is located ideally in Hamilton East, close to the hwy, bus stops, the future LRT and Go Station, perfect for commuting for school or work. With many parks, schools, trails, and even the lake nearby, this neighbourhood offers all the natural beauty Hamilton has to offer. Situated on a 117 foot long lot, you get to enjoy a large deck area and backyard that is great to enjoy with family and friends. In the back of the property there are two private parking spots and plenty of street parking for your guests. When you enter the home, you will fall in love with all the modern finishes, a breathtaking kitchen with sleek cabinets, quartz countertops, new stainless steel appliances, beautiful new flooring. Also on the main floor, you get to enjoy a luxurious full bathroom and a bedroom, everything you need on the same floor. On the second level, there is a massive second bedroom and another beautiful full bathroom to enjoy. With a full basement awaiting your final touch, this home has so much to offer for such a great price. With a new roof, fence, furnace, AC, hot water heater, water softener, this home is truly move-in ready. (id:37788)
RE/MAX Escarpment Realty Inc.
4 John Avenue
Paris, Ontario
Welcome to Your Dream Home in the Picturesque Town of Paris! Discover this fully renovated 3-bedroom detached home located on a quiet, low-traffic street, just a short walk from Paris’ charming and historic downtown. Step inside and be greeted by an open-concept main floor featuring a spacious living room, a brand-new, fully equipped kitchen, and a generous dining/breakfast area that opens to a large backyard with no rear neighbours — perfect for outdoor entertaining or peaceful relaxation. A main-floor bedroom offers great flexibility — ideal for a home office, playroom, or guest space. The conveniently located laundry room adds to the practicality of the main level. Upstairs, you’ll find two well-sized bedrooms, a beautiful 4-piece bathroom with a soaker tub, and a large recreational area — perfect as a family room, lounge, or entertainment space. The finished basement includes an additional 4-piece bathroom, making it ideal for overnight guests or extended family. Enjoy the spacious backyard, complete with a new shed and stunning views overlooking Paris — a town celebrated for its historic charm, scenic river views, and welcoming community. Don’t miss your chance to be the first to live in this stunning, move-in-ready home! (id:37788)
RE/MAX Real Estate Centre Inc.
8 S Woodman Drive S Unit# 401
Hamilton, Ontario
Spacious 1 bedroom unit with large principle rooms. Open concept living space with updated kitchen complete with stainless appliances and quartz counters. Updated bathroom. Walkout from living room to your west facing balcony with views spanning from the South Escarpment to the North Skyway Bridge. Communal laundry room on each floor. Locker & Parking included. RSA. Condo fees include Building insurance, exterior maintenance, heat, hydro, water, parking, locker. (id:37788)
Leaf King Realty Ltd.
41 Shoemaker Crescent
Guelph (Junction/onward Willow), Ontario
A home cherished by one family for the past 37 years. Welcome to 41 Shoemaker Crescent, a charming raised bungalow tucked within a quiet crescent. The exterior presents beautifully with a newly finished driveway (2021), modern outdoor lighting, and a sleek front door that sets the tone for what's inside. Step inside and find cherry hardwood floors leading to the main level and into a bright, inviting living area. Large forward-facing windows bathe the space in natural light, while the three-season RSF factory-built fireplace with fire screen adds cozy charm on cool evenings. Just beyond, the dining area offers seating for six - perfect for entertaining or gathering with family. The updated kitchen is the heart of the home, thoughtfully appointed with stainless steel appliances, subway tile backsplash, and a dual-sink beneath a backyard-facing window. Down the hall are three comfortable bedrooms and a four-piece bath. Each bedroom is fitted with Hunter Douglas double-hung blackout blinds, and the primary suite enjoys its own private two-piece ensuite. The lower level extends the living space with a large recreation/family room, perfect for movie nights or a kids playroom. Across the hall, a bonus room-currently used as a music room-offers a soundproofed ceiling and a charming fireplace. This level also provides a three-piece bathroom and a dedicated laundry room with sink. Step outside to a serene backyard oasis designed for relaxation and play. Mature trees, a manicured garden, and a defined patio space create the perfect setting for outdoor entertaining, children, and pets alike. From top to bottom, the pride of ownership is unmistakable - new furnace and AC (2025), hot water tank (2025), water softener (2021), and roof (2019). Ideally situated near Costco, the West End Rec Centre, and St. Francis Catholic School, this location offers a seamless balance of comfort, convenience, and community. (id:37788)
Royal LePage Royal City Realty
20 Hyde Road
Stratford, Ontario
Desirable end-unit townhome offering an abundance of natural light with additional windows compared to interior units. The main level showcases an open-concept design featuring a modern kitchen with new appliances, an inviting dining area, and a spacious living room with convenient access to a large deck and backyard-ideal for gatherings or quiet relaxation. The upper level includes a generous primary bedroom with a walk-in closet and cheater ensuite, along with two additional well-sized bedrooms and the convenience of second-floor laundry. The lower level is unfinished and awaiting your personal design and finishing touches. An excellent opportunity to own a bright, well-appointed home in a sought-after location. Call today to book your private showing! (id:37788)
Royal LePage Hiller Realty
50 Campbell Court Unit# 304
Stratford, Ontario
Stylish & affordable condo apartment in the charming city of Stratford for only 299k! Enjoy modern comfort & LOW-MAINTENANCE LIVING in this beautifully refreshed 2-bedroom, 1-bath condominium, nestled on a QUIET COURT in one of Stratford’s most convenient neighbourhoods. This warm & inviting home features BRAND-NEW WINDOWS THROUGHOUT, NEW LUXURY VINYL PLANK FLOORING, & NEW BASEBOARDS for a clean, contemporary look. The UPDATED BATHROOM adds a touch of modern style, while the EAT-IN KITCHEN with stainless steel appliances offers both function & charm. You’ll also appreciate IN-SUITE LAUNDRY, a dedicated parking space, & a separate STORAGE ROOM for added convenience. The large primary bedroom provides generous space & natural light, complemented by the home’s overall CARPET-FREE design, & NEWER BASEBOARD HEATERS for year-round comfort. Set in a quiet, well-maintained low-rise building with SECURE ENTRY & AMPLE VISITOR PARKING, this condo offers an unbeatable blend of affordability & lifestyle. Located steps from the Stratford Rotary Complex, Farmers Market, schools, & just minutes from the Avon River/Lake Victoria, Upper Queen’s Park, & the renowned Stratford Festival Theatre. Condo fees include all all ground & building maintenance & all utilities except for hydro, making this an incredible opportunity for young professionals, small families, empty nesters, or investors seeking value. Experience the best of both worlds—urban convenience & small-town warmth—all at an exceptional price point! (id:37788)
RE/MAX Real Estate Centre Inc.
2332 Centre Line
Clearview, Ontario
Simple and sweet with all the bells and whistles. Set on almost 42 Rolling private acres minutes to the vibrant Village of Creemore Ontario. The land is a nice mix of open fields, forests, stream, with almost 2 miles of trails for hiking, horseback riding, x-country skiing. Over 3,000 square feet of living space, Open concept with 4 bedrooms, 3 baths. Sunken livingroom with fireplace, lower level great room with fireplace and walk out to an outdoor oasis featuring a beautiful in-ground pool overlooking the forest. Solid oak floor and trim through out. Need more space there is an amazing 50 ft x 40 ft outbuilding for all your toys. Wonderful year round retreat, minutes to 4 seasons of recreation. Close to Skiing at Devils Glen, the Blue Mountains, golf at Mad River, Georgian bay and Wasaga beach are minutes away. (id:37788)
RE/MAX Creemore Hills Realty Ltd
434 King Street W
Hamilton, Ontario
This is your chance to own a piece of Hamilton's cinematic past with the purchase of The Lyric Theatre. Located in the Strathcona neighborhood on arterial road, close to shopping centers, public transit, grocery, GO Station and Hwy access. Prime for redevelopment in a high traffic urban area. (id:37788)
RE/MAX Escarpment Realty Inc.
160 Head Street N
Simcoe, Ontario
Welcome to this charming century home in Simcoe. Full of character and original details, this 4-bedroom home sits on a spacious 0.2-acre lot perfect for gardens, play space, or simply enjoying the outdoors. Just minutes from the downtown core, shops, hospital, and local trails, the location offers convenience while still giving you that small-town feel and sense of community. A warm, inviting space with history, charm, and room to grow. (id:37788)
Exp Realty
45 Dublin Drive
Hamilton, Ontario
Remarks Public Remarks: Beautifully maintained and stylishly updated family home steps to schools and parks. 45 Dublin Dr offers over 3000 sq/ft of living space which is ideal for growing or multi generational families. Spacious principle rooms through out. The grand two storey foyer and curved staircase, welcomes you into this impressive home. Formal living room and dining room with gleaming hardwood floors. Recently remodeled eat in kitchen with stainless steel appliances, dark cabinets, quartz counters, under cabinet lighting and mosaic backsplash. Patio door access from dinette to the rear deck and back yard oasis. Huge main floor family room with custom built ins and gas fireplace. Main level laundry and convenient 2 pce bathroom. The 2 car garage is a hobbyists dream with built-in shelving, and it own heater. Moving to the second level, the primary retreat spoils the owner with a striking decorative stone accent wall, big walk in closet with custom organizers and a full ensuite bathroom with soaker tub. Two more generously sized bedrooms and a 4 pce. bathroom complete the upper level. The finished basement offers unlimited opportunities. For those who love to entertain, there a built-in bar area, a huge games room, perfect for a pool table, and an enormous recreation room watching movies. Or this lower level could easily accommodate a two bedroom in-law apartment. The bar area could be re purposed as a kitchen. There is an ideal space to add a bathroom off the main recreation room. Beat the heat with friends and family in the back yard of our dreams. Multiple deck and patio areas for dining and relaxing. Fenced in 32 X 16 inground pool. One of the deepest lots in Wellington Chase measuring 142 ft deep. Recent exposed aggregate driveway. Most windows updated, new front door, furnace 2023, natural gas bbq hook up. Don't miss out, a must see!! (id:37788)
Pottruff & Oliver Realty Inc.
193 Locke Street N
Hamilton, Ontario
Unlock the Potential on Locke Street North! Rare 50 x 100 ft lot in one of Hamilton's most walkable and desirable areas. Whether you're a builder looking to sever and build two new homes or a visionary ready to design your dream infill project, this property delivers unmatched potential. Surrounded by new builds and character homes, the area's growth makes this a solid investment. The existing 2-bed, 2-bath bungaloft (circa 1880) offers great bones and parking for multiple vehicles - live, rent, or rebuild. Steps to Bayfront Park, Dundurn Castle, Victoria Park, Locke Street shops, and easy 403 access. Buy for location. Build for tomorrow. Zoned for opportunity, priced for action. RSA (id:37788)
Exp Realty
35 Mountain Avenue
Hamilton, Ontario
Incredible opportunity in the heart of desirable Kirkendall South! This charming 2.5-storey home sits on an impressive 198-foot deep lot and boasts a resort-style backyard featuring a saltwater pool, stamped concrete, raised deck, vegetable garden and bonus shed space, an entertainer's dream! Inside, you'll find a bright, open-concept layout full of character, original pine floors, high ceilings, and large principal rooms. The main level offers a functional kitchen with walkout to the yard, spacious living and dining areas, and a convenient 3-piece bath. Upstairs, the primary retreat impresses with a vaulted ceiling, skylight, ensuite privilege to a renovated bathroom, laundry access, and garden doors — perfect for a future second-storey deck. A second bedroom and a versatile den complete this level. The third floor is fully finished and currently used as a third bedroom. Recent improvements include windows and solar panels completed in 2023. This home offers the perfect blend of charm, function, and outdoor luxury — all just steps to Locke Street, parks, top schools, and trails. (id:37788)
RE/MAX Escarpment Realty Inc.
1 Moyer Street Unit# A
Kitchener, Ontario
The main floor unit is bright, has separate entrance, In-Suite Laundry, quality-built kitchen, good size bathroom with a tub! Outdoor space to enjoy!1 Parking spot included; 2nd spot available for $50. (id:37788)
RE/MAX Twin City Realty Inc.
475 Lyons Court
Wasaga Beach, Ontario
This well-maintained 3-bedroom, 2-bath bungalow sits on 1.1 acres and is ideally located at the eastern edge of Wasaga, just minutes to both Collingwood and Stayner. Adjacent to Highway 26, this home offers quick access to local amenities, putting everything you need right at your doorstep! With excellent curb appeal, the property immediately welcomes you with its charming front porch and manicured surroundings. A standout feature is the 32' x 56' x 14' detached shop (2019) with 100-amp service and 2 oversized doors (12ft &10ft) and an 8ft door in the rear. An oasis for contractors, hobbyists, or outdoor enthusiasts for all your 4-season toys. The home has been thoughtfully updated, including both bathrooms (2025), a steel roof (2020-2021), siding (2019), furnace and heat pump (2022), and a new foundation on the south side. Inside, enjoy fresh paint and trim, a family room off the kitchen, and a separate living room in the bedroom wing. The property also includes a garden shed with a wood-burning fireplace, new back deck, and spacious yard. This property offers the best of both worlds-rural space with urban convenience just minutes from town centres. Call today for a private showing! (id:37788)
RE/MAX Four Seasons Realty Limited
501 George Street
Woodstock, Ontario
This beautiful and well-maintained Century Home combines timeless architectural charm with modern comfort, creating a welcoming and sophisticated living space. Its stately exterior and striking curb appeal make a lasting first impression. Step through the front foyer into freshly painted, high-ceilinged principal rooms filled with natural light. The inviting living room features a classic wood-burning fireplace, while the elegant dining room includes a charming butler’s pantry — perfect for entertaining. The newly renovated kitchen is a true showpiece, offering gorgeous quartz countertops, abundant soft-close cabinetry, and top-end appliances, including a six-burner gas stove, French-door refrigerator, stylish hood vent, and built-in microwave. There’s plenty of space for casual dining as well. The kitchen opens into a stunning new addition — a bright and airy family room with a gas fireplace and an abundance of windows overlooking the private backyard. A convenient side mudroom includes a stackable washer and dryer for main-floor laundry access. Recessed pot lighting throughout the main level enhances the home’s spacious, high-ceilinged rooms. Upstairs, you’ll find three generous bedrooms and two beautifully renovated three-piece bathrooms, offering modern convenience in a classic setting. A secondary staircase provides additional access between the kitchen and second floor. The full basement, freshly parged, provides excellent storage options. Outside, the fenced backyard offers privacy and a relaxing setting with a deck and patio area — ideal for unwinding or hosting family and friends. Perfectly located just minutes from downtown, this home offers easy access to the library, museum, art gallery, schools, restaurants, shops, places of worship, and the movie theatre. 501 George Street blends the character of a bygone era with today’s modern lifestyle — an exceptional home that offers space, comfort, and timeless appeal. (id:37788)
Century 21 Heritage House Ltd.
3105 - 4099 Brickstone Mews
Mississauga (City Centre), Ontario
Here we go another condo for sale. One of many in the Square One District, but before you scroll past, lets talk about why this one deserves your attention. Located on the 31st floor, this unit offers unobstructed skyline views that instantly elevate its value. With 10-foot ceilings and floor-to-ceiling windows, the space feels expansive, bright, and open giving you that luxurious city feel without the Toronto price tag. When it comes to real estate, location is everything, and this address nails it. Youre in the heart of Mississaugas City Centre, just steps from Square One Shopping Centre, Sheridan College, public transit, and an endless selection of restaurants, shops, and entertainment. The building itself features 24-hour security, an indoor pool, hot tub, sauna, gym, yoga and aerobics studio, media and games rooms, party and meeting rooms, rooftop deck, guest suites, and visitor parking. Its city living without the chaos, with Oakville only 22 minutes away and Toronto about 50 minutes from your doorstep. And the best part? Were listed realistically and competitively to where the condo market is today no games, no inflated pricing, just a solid opportunity for buyers who know value when they see it. There may be plenty of condos for sale in Square One, but few combine the same view, location, and lifestyle that make 4099 Brickstone Mews #3105 truly stand out. (id:37788)
Exp Realty
4099 Brickstone Mews Unit# 3105
Mississauga, Ontario
Here we go another condo for sale. One of many in the Square One District, but before you scroll past, lets talk about why this one deserves your attention. Located on the 31st floor, this unit offers unobstructed skyline views that instantly elevate its value. With 10-foot ceilings and floor-to-ceiling windows, the space feels expansive, bright, and open giving you that luxurious city feel without the Toronto price tag. When it comes to real estate, location is everything, and this address nails it. Youre in the heart of Mississaugas City Centre, just steps from Square One Shopping Centre, Sheridan College, public transit, and an endless selection of restaurants, shops, and entertainment. The building itself features 24-hour security, an indoor pool, hot tub, sauna, gym, yoga and aerobics studio, media and games rooms, party and meeting rooms, rooftop deck, guest suites, and visitor parking. Its city living without the chaos, with Oakville only 22 minutes away and Toronto about 50 minutes from your doorstep. And the best part? Were listed realistically and competitively to where the condo market is today no games, no inflated pricing, just a solid opportunity for buyers who know value when they see it. There may be plenty of condos for sale in Square One, but few combine the same view, location, and lifestyle that make 4099 Brickstone Mews #3105 truly stand out. (id:37788)
Exp Realty
Exp Realty Of Canada Inc
1748 Abingdon Road
West Lincoln, Ontario
Great opportunity for small builder to build and develop 7 acres, to build six (6) Homes . Six, one(1) acre estate lots on private Court, 7 MINS EAST of Binbrook.. Located on Abingdon Road in West Lincoln, rural living. Close to Smithville, Grimsby, and major highways for easy access. Don’t miss this chance to invest in a beautiful area. (id:37788)
Bridgecan Realty Corp.
142 Sanford Avenue N
Hamilton, Ontario
Welcome home to a beautifully renovated (2024) residence that seamlessly blends modern convenience with classic charm. This 4-bedroom, 2-bathroom home offers an exceptional opportunity for homebuyers looking for a move-in-ready space. Key Features: • Modern Renovations: Recently updated to meet contemporary standards, ensuring minimal maintenance and immediate comfort. • Spacious Living: Four generously sized bedrooms provide ample space for families or tenants. • Functional Layout: The main floor features a convenient bedroom and full bathroom, catering to various living arrangements. • Outdoor Space: A sizable backyard offers potential for outdoor entertainment or future enhancements. Prime Location: • Educational Proximity: Situated directly across from an elementary school, making it ideal for families. • Sports and Recreation: Just steps away from Tim Hortons Field, perfect for sports enthusiasts. • Convenient Amenities: Close to parks, hospitals, shopping centers, and a variety of dining options, enhancing everyday living. ***ASK ABOUT RENT TO OWN OPTION, subject to lender approval*** (id:37788)
Exit Realty Strategies
29 Rustic Oak Trail
Ayr, Ontario
This stunning, brand-new home in the sought-after neighborhood of Ayr, offers 4 bedrooms and 3.5 bathrooms. The main floor features a contemporary eat-in kitchen with top-of-the-line stainless steel appliances, quartz countertops, and separate living and dining areas perfect for family gatherings. The second floor includes a convenient laundry area with a new washer and dryer. The master bedroom boasts a luxurious 5-piece ensuite bathroom, and the additional bedrooms have large windows that flood the rooms with natural light. The upgraded washrooms feature walk-in glass showers and double vanities. Located just minutes from Waterloo and Kitchener, this home is also close to schools, parks, amenities, shopping, and trails in the peaceful and beautiful town of Ayr. Perfect for families looking for a harmonious and vibrant community. Book your private showing. (id:37788)
Keller Williams Innovation Realty
0 Barkway Road
Gravenhurst (Ryde), Ontario
Build Your Dream Home On A Slice Of Muskoka Paradise. Just Over 20 Acres Of Vacant Land On A Beautiful Lot In Barkway. Book Your Private Showing To Unlock Your New Chapter Of Life!! (id:37788)
Sotheby's International Realty Canada

