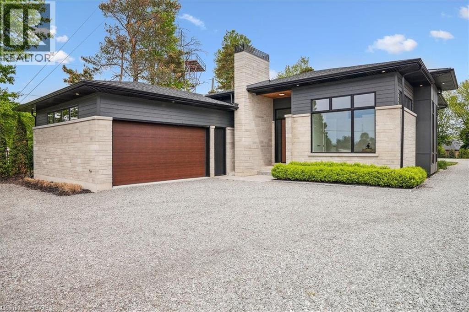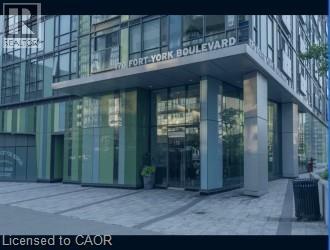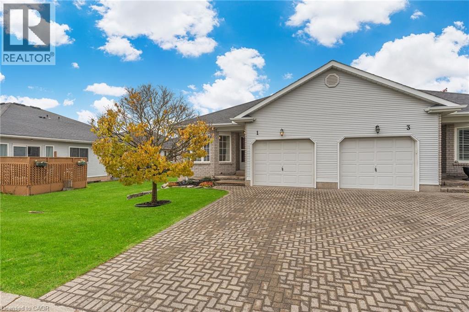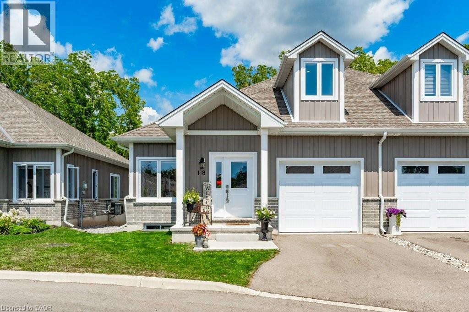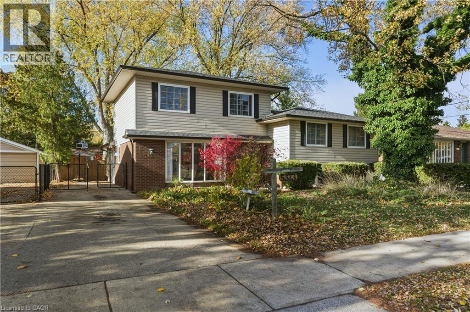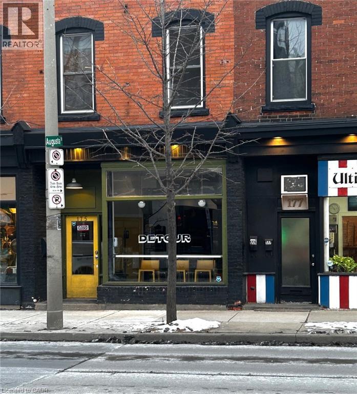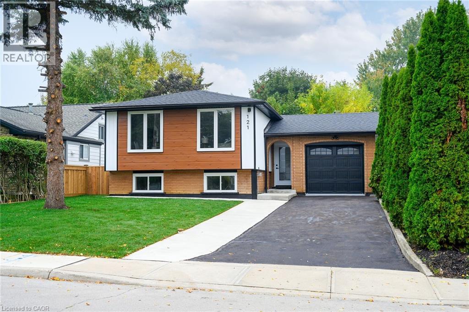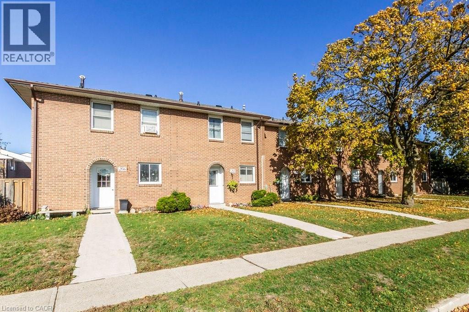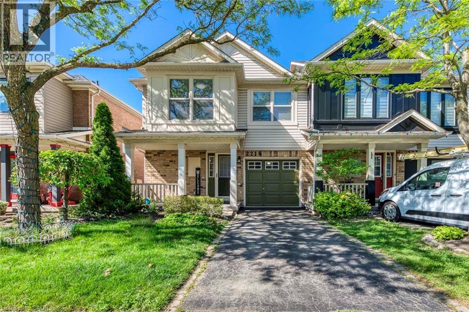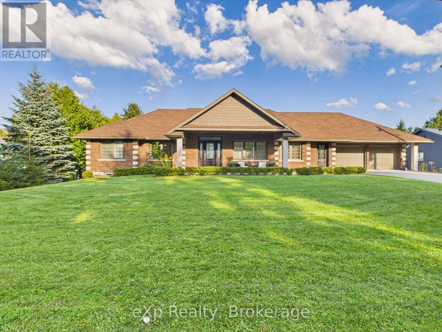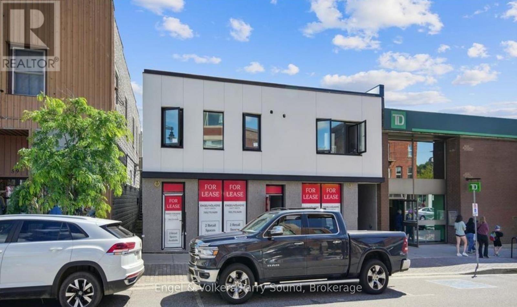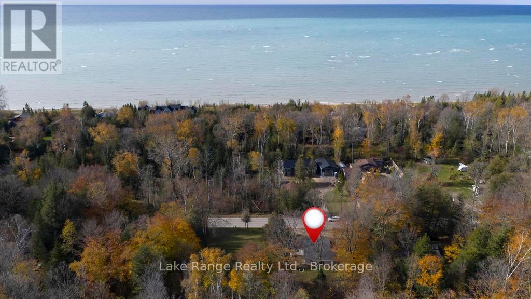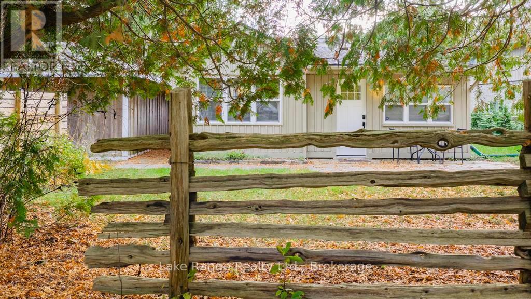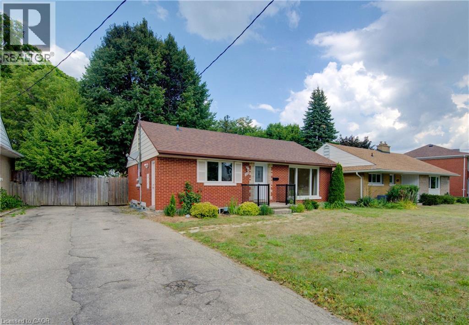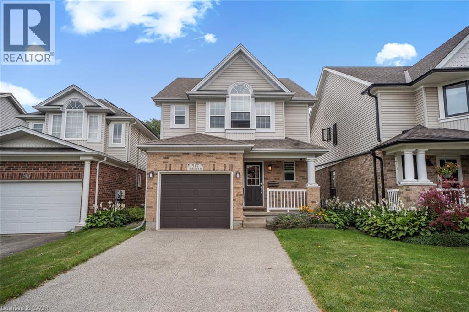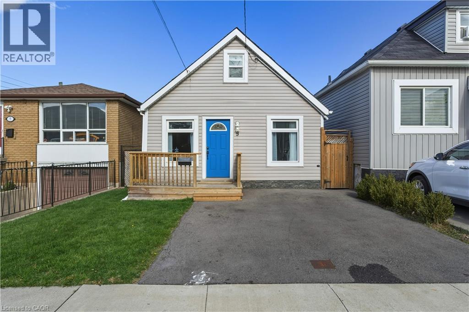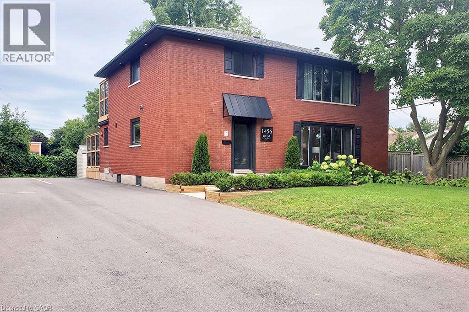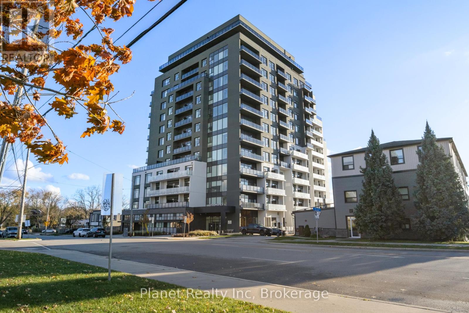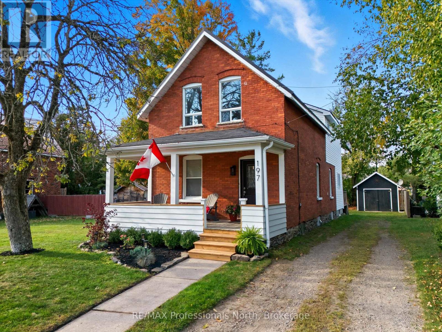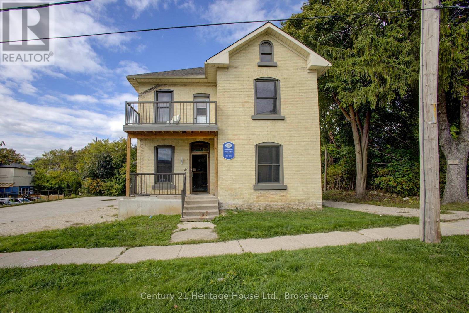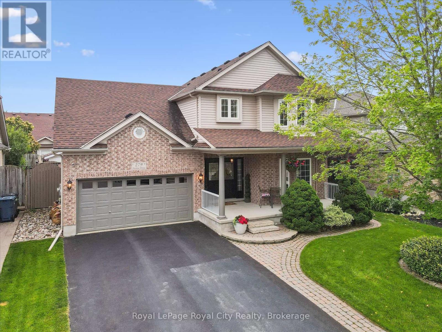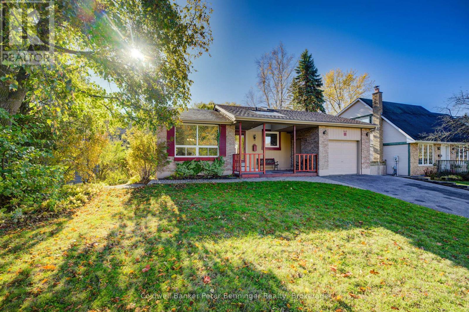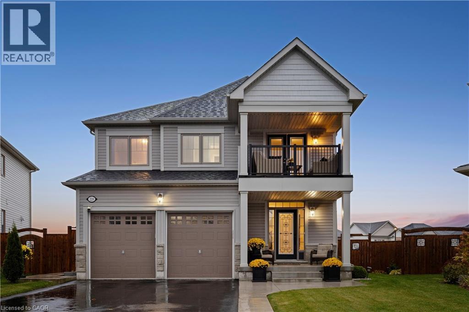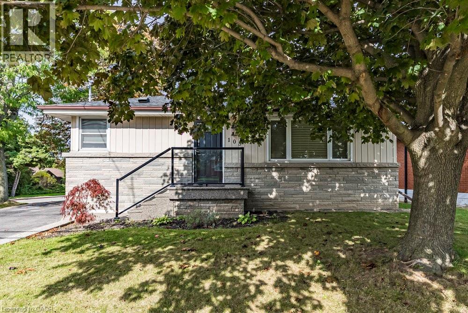1613 G Lookout Street
Fonthill, Ontario
Where luxury meets lifestyle-this masterfully designed bungalow Model Home by Homes by Hendriks redefines modern living in prestigious Fonthill, overlooking the renowned Lookout Point Golf course, and offering tons of room for family, fun, and all the outdoor lifestyle toys you can store in the massive 1650 sq ft outbuilding! This 2,348sqft one floor residence combines modern elegance with thoughtful design, featuring two spacious primary bedrooms, 2.5 luxurious baths, and an open-concept layout with 12' ceilings. Enjoy tall windows and transoms allowing for tons of natural light. The gourmet kitchen boasts a 9' quartz island, rich three-tone modern cabinets, integrated appliances, a walk-in pantry, side wet bar/prep area and designer finishes. Wide plank hardwood flooring throughout, a striking gas fireplace, and seamless indoor-outdoor living flowing from the great room to the covered patio with cedar ceilings and outdoor gas fireplace, and integrated audio speakers. There are an abundance of pot lights inside and out creating any desired mood. Other designer features are the wall and ceiling accents, the entertainer sized dining room, double waterfall quartz island, floating vanities, and custom lighting and professional landscaping. The private primary suite offers rear yard views, tray ceiling, walk-through dressing room, and spa-inspired ensuite with a wet area shower and freestanding tub. Additional highlights include a secondary bedroom with ensuite and floating vanity, an inspiring office overlooking the Lookout Point Country Club, and a main-floor laundry/mudroom with custom built-ins. Car enthusiast, hobbyist, or just looking to store your motor toys? The detached 4-car garage with hydro and water-perfect for a workshop, studio, or future suite. The lower level (2,300 sq ft) is ready to finish with large windows, a roughed-in bath, and space for two bedrooms and a second great room. This is not just a custom home, it's a lifestyle! (id:37788)
Royal LePage State Realty Inc.
170 Fort York Boulevard Unit# 610
Toronto, Ontario
Discover premium living in this meticulously maintained, fully furnished 1-bedroom suite. Designed for those who value quality and light, this home features impressive 9-foot, floor-to-ceiling windows and a desirable south-facing view that bathes the unit in sunlight throughout the entire day. The interior showcases luxurious finishes, including sleek, upgraded flooring and stunning granite countertops in the gourmet kitchen, complete with stainless steel appliances. A standout feature for modern convenience is the installed Waterdrop filter at the kitchen cold water tap, providing fresh, filtered water (the filter will be replaced prior to handover and lasts for one year). The location is second-to-none: steps away from Lake Ontario, Fort York Museum, and the unique cultural space of The Bentway. You are surrounded by essential amenities, including major grocery options like Loblaws and Farmboy, banks, and an 8-acre park. Enjoy effortless access to the 24-hour Street Car and walk to Rogers Centre and the CN Tower. (id:37788)
RE/MAX Twin City Realty Inc. Brokerage-2
RE/MAX Twin City Realty Inc.
1 Village Drive
Smithville, Ontario
Welcome to 1 Village Drive here in Wes- Li Gardens - known for its peaceful setting and friendly atmosphere here in the heart of Smithville. This beautifully maintained one-floor home features maple flooring throughout, a bright eat-in kitchen and included appliances, and a spacious living/dining area with crown moulding. Modern French doors with full glass panels open to a private deck overlooking peaceful greenspace. The primary bedroom offers double closets, while the front room makes an ideal den, craft room or guest bedroom. Enjoy a 4-piece main bath, main-floor laundry which includes washer, dryer, a bonus chest freezer, and inside entry to the single garage with automatic door opener. The full unfinished basement provides ample storage or perhaps a future recreation room, an extra bedroom, maybe even an office. Walking distance to downtown shops and amenities and move-in ready. Experience easy, relaxed living at 1 Village Drive - your next chapter starts here. (id:37788)
RE/MAX Escarpment Realty Inc.
744 Nelson Street W Unit# 18
Port Dover, Ontario
Carefree lifestyle a stones throw to the lake! Located at the end of a cul-de-sac backing onto wooded area; 1 of only 6 in the complex in this highly desired spot. INCREDIBLE backyard area for peace & quiet. Fully upgraded 3 bedroom, 2.5 bath END UNIT townhome featuring impressive main floor primary suite. Soaring ceilings greet you upon entering the stunning open concept main floor. The generous living room features a gas fireplace and tons of natural light from many oversized windows. An expansive open dining area can accommodate a table of practically any size. The dream kitchen is absolutely breathtaking with massive island, tasteful timeless cabinetry, quartz counters and SS appliances. Massive glass doors overlook your incredible backyard oasis complete with the perfect sized deck and poured concrete patio, the ideal place to relax in comfort for your morning coffee or evening glass of wine. The primary bedroom tucked away at the rear of the home's main floor for privacy features a large walk-in closet and beautiful 3 pce ensuite with glass walk-in shower. Grand oak staircases with custom carpet runners lead you up or down. Upstairs features 2 huge additional bedrooms and a 3pce bath. You may even catch glimpses of the lake from the front bedroom window! The large wide open basement with tall ceilings, multiple large windows and bathroom rough-in is a blank canvas for your ideas. Luxury plank flooring throughout, stunning light fixtures, custom window coverings, main floor laundry and powder room, attached garage + too many upgrades to list complete this fine home. True one level living can be yours here if you desire. Situated in idyllic Port Dover known for it's stunning beach, quaint downtown, outdoor recreation and easy access to city amenities in nearby communities. Walk or bike to downtown and beach! The ultimate beach town lifestyle can be yours. Book your private tour today! (id:37788)
RE/MAX Real Estate Centre Inc.
5373 Spruce Avenue
Burlington, Ontario
You don't want to miss this rare gem! This is a unique 5 bedroom (above grade) 3 bathroom side-split home with almost 2500 square feet of finished living space in Burlington's Elizabeth Gardens Community for under 1.2M. You don't hear that very often. The main level features a spacious separate dining room, a gorgeous white kitchen open to the bright and airy living room with vaulted ceilings and loads of natural light, main floor laundry and beautiful freshly stained 9 inch wide plank Pine flooring throughout. The second level has 3 bedrooms and a 4 piece bathroom for the guests and kids. Up top there's a massive Primary suite with an updated 4 piece ensuite and walk - in closet and an additional 5th bedroom or great office/flex space. The lower levels got a good sized family/rec room with a 2 piece bathroom and additional storage. Out back is equipped with some new fencing and a great mature yard with plenty of space for that family BBQ. Don't miss this amazing opportunity minutes to the lake and beautiful walking trails, close to great schools and steps to public transportation. Come check out this amazing home today!!! (id:37788)
RE/MAX Escarpment Realty Inc.
175 John Street S
Hamilton, Ontario
Welcome to 175 John St S, a rare mixed-use opportunity in the heart of Hamilton’s vibrant Corktown—just a one-minute walk to the GO Station on James St S. This distinctive live-work property combines flexibility, visibility, and income potential in one of the city’s most walkable neighbourhoods. Main Level - Commercial (638 sq ft): high-traffic exposure with storefront display, roughed-in kitchen, and separate utilities, ideal for a café, studio, boutique retail, or professional office. The open layout adapts easily to a variety of business uses, and with vacant possession, it’s ready for immediate occupancy. Upper Level - Residential (670 sq ft): bright 2-bedroom apartment with a full bath, balcony, in-suite laundry, separate entrance, and dedicated parking. Also vacant, offering the option to live above your business or lease for steady income. Corktown blends historic charm with modern energy—steps to parks, dining, and transit. Whether you’re an entrepreneur seeking convenience, an investor building a portfolio, or a business owner envisioning a signature space, this property delivers urban lifestyle and long-term value in one unbeatable location. (id:37788)
Royal LePage Burloak Real Estate Services
121 Appleford Road
Hamilton, Ontario
Legal Duplex Raised Bungalow – Fully Renovated Discover this turn-key legal duplex, thoughtfully designed with two fully self-contained units—perfect for multi-generational living or investors seeking strong rental income. Main Floor Unit 3 spacious bedrooms, including a primary with ensuite 2 full bathrooms Private in-unit laundry All-new hardwood flooring Lower Level Unit 3 generous bedrooms, including a primary with ensuite 2 full bathrooms Private in-unit laundry Luxury laminate flooring Both units are bright, open, and modern, featuring stylish kitchens with premium finishes, under-cabinet lighting, and an abundance of pot lights. Built with comfort and safety in mind, this home offers sound-insulated, fire-rated construction. Extensive 2025 Upgrades New roof, windows, and doors All-new ductwork New furnace & central A/C ESA-approved electrical Updated interior plumbing with 1-inch water supply line Separate hydro meters EV-ready garage 7 appliances included This is a rare opportunity to own a fully renovated duplex where all major systems have already been updated—ensuring low-maintenance, worry-free ownership. Live in one unit and rent the other, or lease both for excellent cash flow. (id:37788)
Bridgecan Realty Corp.
31 Greengate Road Unit# 205
Guelph, Ontario
Here is your opportunity to get into the Real Estate market. 3 Bedroom 2 Bath with public transit at your doorstep and no frills grocery right across the street. You are surrounded by conveniences and amenities. This unit is turn key, just move in and start enjoying home ownership for the same price as rent!!! (id:37788)
RE/MAX Real Estate Centre Inc.
2218 Shadetree Avenue
Burlington, Ontario
Welcome to this beautifully maintained end-unit townhome nestled on a quiet, family-friendly street in Burlington’s highly sought-after Orchard neighbourhood. Just steps from Orchard Park Public School—rated among Burlington’s top elementary schools—this home offers a perfect blend of comfort, convenience, and community charm. Step inside to find a bright, open-concept main floor featuring a spacious living and dining area and a stylish eat-in kitchen with white cabinetry, stainless steel appliances, and a large breakfast bar. The sliding doors lead to a private fenced backyard with a deck and stone patio—ideal for family barbecues or quiet morning coffee. Upstairs, you’ll find three generous bedrooms and a well-appointed 4-piece bathroom. The finished basement provides additional living space, perfect for a cozy family room, home office, or play area. With LED lighting throughout, fresh paint, and modern finishes, this home is move-in ready. The long driveway and single-car garage offer convenient parking for two vehicles. Living in The Orchard means enjoying one of Burlington’s most desirable areas—known for its excellent schools, safe parks, tree-lined streets, and strong sense of community. Families love the easy access to top-rated schools like Orchard Park Public School (Fraser Institute rating 8.0/10) and St. Elizabeth Seton Catholic Elementary, as well as nearby trails, shopping at Appleby Crossing, and quick highway access for commuters. This is a rare opportunity to lease a great home in a premium location where families thrive and neighbours connect. (id:37788)
RE/MAX Escarpment Realty Inc.
197 Balmy Beach Road
Georgian Bluffs, Ontario
Welcome to 197 Balmy Beach Road. Step into a world of unparalleled elegance and breathtaking views at this fully reimagined waterfront bungalow on the pristine shores of Georgian Bay. Designed for those who seek the ultimate in luxury and entertainment, this home offers a lifestyle as extraordinary as its surroundings. Wake up to the beauty of Georgian Bay with its mesmerizing sunrises and sunsets, perfectly framed by the expansive windows that line the waterside of the home. Every inch of this property has been meticulously crafted with high-end finishes, creating a seamless blend of sophistication and comfort. The chefs kitchen is a culinary dream, featuring upgraded Cambria quartz countertops, a custom walk-in pantry, and premium appliances. The great room, with its soaring cathedral ceiling and Valor fireplace, is the perfect space to gather and soak in the panoramic water views. The walk-out lower level is a haven of its own, complete with a second full kitchen, a cozy living room with a fireplace, and two spacious bedrooms. Whether hosting guests or creating a private retreat, this space offers endless possibilities. Step outside to your private waterfront sanctuary. Relax under the covered patio with a natural gas fireplace, unwind in the hot tub, or take a dip in the heated saltwater pool. The cabana adds a touch of resort-style luxury, making this the ultimate space for entertaining or simply enjoying the tranquility of the lake. Turnkey Luxury, this home comes fully furnished with high-end furniture, allowing you to move in and start living the dream immediately. Whether you're looking for a year-round residence, a vacation retreat, or a high-performing short-term rental, this property delivers on every front. With short-term rental-friendly zoning and massive ROI potential, it's a rare opportunity you don't want to miss. (id:37788)
Exp Realty
202 - 57 James Street
Parry Sound, Ontario
Experience the best of both worlds with our newly constructed collection of exclusive apartments, where small-town charm meets modern luxury. Located in the heart of vibrant downtown Parry Sound, these meticulously designed residences offer a unique opportunity to enjoy the serene beauty of Georgian Bay while having urban amenities right at your doorstep. 2 bedroom unit with parking & water included. Common laundry facilities on-site. Embrace contemporary living in a setting that perfectly balances tranquility and convenience. (id:37788)
Engel & Volkers Parry Sound
114/112 Lake Range Drive
Huron-Kinloss, Ontario
Attention Investors! Explore the potential of 114 Lake Range Drive! This property boasts a solid year-round home or cottage along with an already severed 100.92 by 100-foot vacant lot-ideal for building, selling, or simply enjoying as an expansive double lot. The home features; Over 2000 square feet of living space, 1 Bedroom, 2 full baths, beautiful hardwood floors, a convenient main floor laundry area, propane forced air, a new propane water heater, a spacious family room illuminated by patio doors, an eat-in kitchen with island, a well-appointed main floor living room, which can easily serve as a second bedroom, complete with doors that lead to a concrete patio. Completely gutted in 2001. The basement offers additional versatility with a den or potential 3rd bedroom, also featuring patio doors for easy access to the front yard. You'll find yet another 3-piece bath and a generous utility room here. The exterior offers; maintenance free vinyl siding, a large covered front porch, a newer roof and windows and so much privacy backing onto green space, while being located just steps away from the sandy shores of Amberley Beach and Lake Huron's famous sunsets! This property is a fantastic rental investment, a perfect year-round cottage getaway, or a cozy home suitable for all ages! (id:37788)
Lake Range Realty Ltd.
900 Victoria Road
Huron-Kinloss, Ontario
Welcome to 900 Victoria Road. Discover this immaculate cottage, beautifully updated and fully furnished, ready for you to enjoy or to rent to those eager to experience this welcoming lakeside community! Located on a large corner lot, just across the street from the walkway to Victoria Beach, you'll have quick access to the breathtaking sandy beaches of Point Clark and the magnificent sunsets of Lake Huron! This well-maintained cottage is nearly winterized and offers; 3 Bedrooms, a 4-Piece Bath, an open concept kitchen, dining, and living room, stackable laundry for convenience and an updated 200 amp electrical panel. Additional conveniences include; Two driveways-one off of Victoria Rd and another off of Albert Ct-providing ample parking for guests. The cottage has undergone numerous upgrades, including; Kitchen Stove (2025), bathroom gutted, window, deck and privacy fence, mattresses and water line to the road (2023), fridge (2021), flagpole (2013), septic system, roof, and roofline (2012), wood stove & outdoor shower (2011) and a Nirvana Bunkie (2010). Exterior highlights include; a 20x 16 detached single-car garage for storage of toys and lawn furniture, maintenance-free vinyl siding, a deck with a privacy fence, a convenient bunkie/shed, and a spacious, private yard perfect for entertaining friends and family. All of this is situated on a year-round, municipally maintained road. Don't miss this incredible opportunity to create a lifetime of memories! (id:37788)
Lake Range Realty Ltd.
28 Jack Avenue
Kitchener, Ontario
Welcome home to this updated and clean detached 3+2 bedroom bungalow that sits on a large fenced lot, ideally located close to the expressway, the 401 and parking for up to 3 cars, the home features a separate side entrance leading to a fully finished 2 bedroom lower level in-law suite, each level has its own laundry facilities making it perfect for first time buyers or downsizers, both the upper and lower levels are carpet free for easy maintenance, recent updates in 2025 include the upstairs kitchen with new appliances, the 4 piece bathroom on the main floor and the railings in the front entrance, the home has been freshly painted throughout, inside the main floor living room is spacious and ideal for family gatherings, good sized primary bedroom with 2 additional bedrooms and an upper floor laundry, the lower level offers great potential with its large rec room, a kitchenette, 2 bedrooms, a 4 piece bathroom and a lower level laundry, outside the large fenced back yard is perfect for the kids, pets or entertaining family or friends, additional features include all appliances, owned water heater, and central air conditioning unit, you will love the convenience of nearby grocery stores, St Marys hospital, shops, restaurants and even Tim Hortons for your morning coffee, close to schools, shopping, the expressway and transit, book your showing today (id:37788)
RE/MAX Twin City Realty Inc.
517 Thornview Place
Waterloo, Ontario
Welcome to Laurelwood! Nestled in one of Waterloo's most desirable neighbourhoods, this beautiful 3 bedroom home offers the perfect blend of comfort, style, and location. The open-concept main floor is bright and inviting, ideal for entertaining or family living, with seamless flow between kitchen, dining and living areas. Step outside to your private backyard oasis, featuring a sparkling in-ground pool- Perfect for relaxing or hosting summer gatherings. Enjoy peace of mind all year round with a brand new Furnace and AC (2024). Located in family-friendly Laurelwood, you'll love being close to top-rated schools, parks and trails. This home truly offers the best of Laurelwood living! (id:37788)
RE/MAX Twin City Realty Inc.
9 Hope Avenue
Hamilton, Ontario
Crown Point is calling and this turnkey home could be your entrance to homeownership! Loaded with costly upgrades, with 2 beds and an updated bath this home has room to grow, thoughtful storage, and has big ticket items covered! Roof 2019, washer/dryer 2023, owned on demand water heater 2021, fence 2021, central air 2021, 2 car wide city permitted driveway 2023, concrete patio 2024, gazebo 2024. Looking for open sight lines? Enjoy a white chefs kitchen with great cupboard space overlooking the living/dining with bright windows and laminate floors. Great main floor bedroom with custom closet works for kids or a tucked away office space. Upstairs, a full floor primary suite finished in neutral carpet with separate closets, vinyl windows and room for full size furniture! The backyard here is a getaway in the city, super private with new fence and gate, mindfully finished with a professional concrete patio, 2 storage sheds, freshly sodded with easy perennial gardens - BONUS natural gas bbq hookup! Sold with all appliances, window coverings, light fixtures, gazebo, SMART thermostat and more! Worried about basements? Don’t be - built slab on grade in 1911, solid home isn’t going anywhere! Come check it out! (id:37788)
RE/MAX Escarpment Realty Inc.
1456 Olga Drive Unit# 2
Burlington, Ontario
FULLY FURNISHED all inclusive RENTAL – Stunning luxury 2-bedroom, 1-bathroom, main floor suite located in boutique building. Elegantly appointed and beautifully upgraded suite features a purposeful layout with wide plank luxury vinyl hardwood throughout the open concept kitchen, dining and living rooms. This bright and spacious fully furnished suite features a comfortable living space with plush sofa and chairs, glass office desk with display shelving flanking and smart TV. Enjoy the chef-style kitchen, complete with floor to ceiling white shaker cabinetry, premium quartz countertop, full-sized stainless-steel appliances, including dishwasher and built-in microwave, tile backsplash, under cabinet lighting, breakfast bar and sliding glass patio door leading to the large private deck. Bedrooms are serene with neutral colour palettes, nightstands, quality linens, and wardrobe with plenty of storage. Spa-inspired bathroom with glass walk-in shower featuring rain head, adjustable handheld shower arm, modern pedestal sink, and full-sized stackable washer and dryer. Suite includes 2 car parking. Located steps to the exquisite downtown Burlington waterfront, Spencer Smith Park, boutique shops, restaurants, QEW, 403, 407 and GO. No smokers, all residents must qualify to lease suite. (id:37788)
Keller Williams Edge Realty
604 - 71 Wyndham Street S
Guelph (St. Patrick's Ward), Ontario
Beautiful 6th-floor corner suite offering 1,625 sq. ft. with 2 bedrooms, 2 full baths and a spacious den, complete with a private balcony overlooking the river. This open-concept layout features large windows, incredible natural light, and a central fireplace that enhances the living/dining/kitchen space. The primary bedroom retreat includes a walk-in closet and luxurious 5-piece ensuite, while the upgraded kitchen offers granite countertops and stainless steel appliances, ideal for those who love to cook and entertain. Heating, cooling, water and sewage are included for added convenience, plus the suite comes with 1 secure underground parking space and a locker. A rare opportunity to enjoy elevated condo living in one of Guelph's most desirable communities. Tenant is responsible for electricity, cable and internet. Available for move-in January 2026. (id:37788)
Planet Realty Inc
197 Dill Street
Bracebridge (Macaulay), Ontario
Welcome to 197 Dill Street! This charming 5-bed 2-bath brick home welcomes you with timeless warmth and character. Set on a rare oversized town lot, it blends historic design with modern comforts in a spacious layout ideal for families or young professionals alike. The main floor features a bright sun-filled living room, formal dining area, and large kitchen with space for a cozy breakfast nook. Kitchen has been updated with new dishwasher, backsplash, countertops, and refreshed cabinetry. Main Floor also includes laundry, a mud room and a large backroom with 3P ensuite and a walk-in closet ideal for a comfortable family room or primary main floor bedroom. Second Story offers 4 additional bedrooms + a spacious 4P bathroom with updated flooring, vanity, and mirror providing a clean, contemporary style. 2 additional sitting areas offer endless possibilities: home office, study area, reading nook, or playroom. Recent upgrades ensure lasting peace of mind, including all new: high-efficiency furnace, roof on addition, chimney flashing, smoke/co detectors, rebuilt front & back stairs, supports under the front porch, and fresh wood siding to complete the look. The south facing front porch provides a relaxing area to enjoy the sunshine. The home has been freshly painted and complemented with new light fixtures that make every corner feel bright and inviting.The refinished large garage enhances the property's curb appeal and provides space for 1 car or a workshop/additional storage. The back deck and spacious yard invites BBQs, campfires, and room for the kids to play. The extended private driveway boasts space for up to 5-cars. This well-loved home offers a perfect blend of comfort and practicality, nestled in the heart of town. Steps away from schools, parks, fitness studios, Muskoka Lumber arena, library, coffee shops, Giaschi Public Beach, and the Bracebridge Falls down the road. At 197 Dill Street, you'll find a move-in-ready home where character meets comfort! (id:37788)
RE/MAX Professionals North
150 Mill Street E
West Grey, Ontario
Are you looking for a Residential/ Comercial building to maybe run your business out of or rent out the whole building with a few reno's to pay the Mortgage??This could be for you or anyone looking to invest.Building can have multiple uses with the zoning maybe all residential rooms, offices,personal business or endless possibilities.Both floors can be entered separately for Rental purposes.All new windows,2024 water heater & Central Air makes this a worthwhile investment property.Lower level has multiple rooms that do need finishing, but just think of what you could do!! Second floor has all new flooring to go with the windows, 1 big apt. that could easily be made into 2 to maximize the space.Great location with parking in the rear and loads of potential.. Have your realtor show you today or give us a call.Building recently severed so awaiting paperwork/survey on this. West side boundry is aprox.10 ft from Side entrance (id:37788)
Century 21 Heritage House Ltd.
279 Farley Drive
Guelph (Pineridge/westminster Woods), Ontario
Stylishly Updated for Modern Living! Located in Guelphs sought-after south end, this beautifully upgraded home offers over 3,000 sqft of finished living space, including 3 bedrooms and 4 bathrooms perfect for todays busy family. With undeniable curb appeal, the home welcomes you with a charming covered porch and double-door entry into a bright, inviting foyer. The first floor boasts soaring 9-foot ceilings and hardwood floors, which continue throughout the second level. The formal dining room sets the tone for elegant entertaining, featuring full-height paneling, crown molding, and a striking contemporary chandelier.The heart of the home is the showstopping eat-in kitchen, complete with two-tone cabinetry, quartz countertops, stainless steel appliances, and a sunny breakfast area with walkout to the backyard. A cozy family room anchored by a gas fireplace and custom built-in bookshelves is the perfect space to unwind. Upstairs, rich hardwood flooring continues throughout, leading to the luxurious primary suite with a bay window, walk-in closet, and a spa-like 5-piece ensuite featuring a jetted Jacuzzi tub.The fully finished basement offers exceptional flexibility ideal for a home office, gym, playroom, or guest suite, complete with a full bathroom. Outside, the fully fenced yard is your private retreat, featuring an in-ground pool, mature landscaping, covered patio area, and an insulated pool house with hydro. Recent updates include a new pool liner, cover, heater, and equipment, as well as updated windows, furnace, AC, staircase, flooring, kitchen cabinetry, and much more!Located minutes from schools, parks, amenities, and the 401 this home truly has it all. (id:37788)
Royal LePage Royal City Realty
940 Elgin Street
Newmarket (Huron Heights-Leslie Valley), Ontario
PUBLIC OPEN HOUSE SUNDAY NOVEMBER 9th from 2PM till 4PM. Welcome to 940 Elgin Street, NewmarketThis charming bungalow offers a rare combination of comfort, functionality, and a premium lot backing onto mature trees - with no rear neighbours.You'll appreciate the convenience of a single-car garage plus parking for two more vehicles in the private driveway. The welcoming covered front porch, complete with a skylight, provides a bright and cheerful space to enjoy your morning coffee.Inside, the living room features large windows and well-maintained parquet wood flooring, flowing into a spacious dining area. The eat-in kitchen is filled with natural light, thanks to another skylight that creates a warm and inviting atmosphere.The main floor includes three bedrooms and a full family bathroom, along with a convenient 2-piece powder room and main floor laundry - perfect for easy day-to-day living.Downstairs, the walk-out basement is a standout feature. The generous rec room, complete with a cozy gas fireplace and oversized windows, is bright and inviting. You'll also find an additional bedroom and a modern 3-piece bathroom, ideal for guests or extended family.Step through the terrace doors and discover your private backyard oasis, featuring a beautiful in-ground, kidney-shaped pool and a tranquil treed backdrop - perfect for summer relaxation and entertaining.Properties like this, with premium walk-out lots and no rear neighbours, are increasingly rare. Don't miss your opportunity to make this special home your own! (id:37788)
Coldwell Banker Peter Benninger Realty
220 Harpin Way E
Fergus, Ontario
4 BEDROOMS! 4 BATHROOMS! PIE-SHAPED LOT! FINISHED BASEMENT! Welcome to 220 Harpin Way E — a beautifully appointed 4-bed, 4-bath detached home on a premium pie-shaped lot in the sought-after Storybrook subdivision of Fergus. Built in 2021 and designed with family comfort in mind, this home blends style and function across three spacious levels. Inside, 9-ft ceilings, wide-plank flooring, and California shutters set the tone. The gourmet kitchen features a large quartz island, gas stove, pot-filler, extended cabinetry, and walkout to a deck with gas BBQ hookup — perfect for entertaining. The living room includes a cozy gas fireplace and custom built-ins, complemented by a formal dining room and practical mudroom with inside garage entry. Upstairs, the luxurious primary suite boasts a walk-in closet and spa-like ensuite with a soaker tub and glass shower. Three additional spacious bedrooms, a 4-pc bath, and laundry room round out the second floor — including one room with its own private balcony, ideal for a home office. The finished basement adds a rec room with fireplace, bonus room for an office or gym, plus storage. Mechanical systems are near-new, offering peace of mind. Outside, enjoy a fully fenced, landscaped yard with room to roam — ideal for kids, pets, or future pool plans. The double garage and 4-car driveway make daily life easy. Located on a quiet cul-de-sac, you're close to parks, trails, the Grand River, brand-new Grand River Public School, and Groves Hospital. It’s everything a growing family needs — in one move-in ready home. (id:37788)
RE/MAX Escarpment Realty Inc.
105 Mcelroy Road E
Hamilton, Ontario
Man Cave & Hobbyist’s Dream! Located in the desirable Balfour neighbourhood, this updated 3+1 bedroom brick bungalow offers comfort, flexibility, and great value. Features include a bright living room with cove ceilings and recent pot lights, a modern kitchen with newer stainless steel appliances, and two stylish 4-piece bathrooms. Convenient main-level laundry plus a second laundry area in the finished lower level with separate side entrance—ideal for multi-generational living or in-law potential. Fresh decor most areas, with new luxury vinyl flooring on both levels. Enjoy the fully fenced, landscaped backyard with deck and BBQ hookup, garden shed and an aggregate stone front porch and driveway accents for terrific curb appeal. The insulated 24' x 20' detached garage with hydro is perfect for hobbyists or a workshop. Close to excellent schools, shopping, hospitals, transit, and highway access—this move-in-ready home checks all the boxes! (id:37788)
Royal LePage State Realty Inc.

