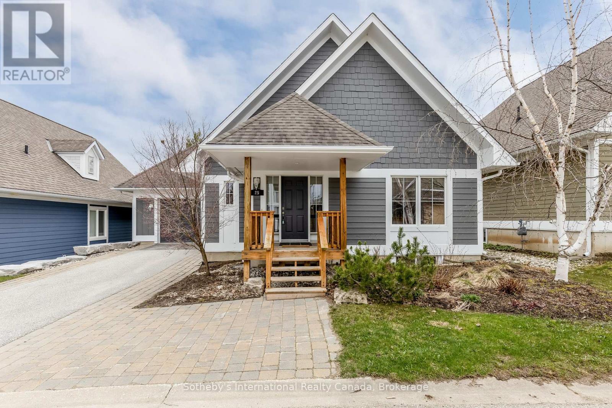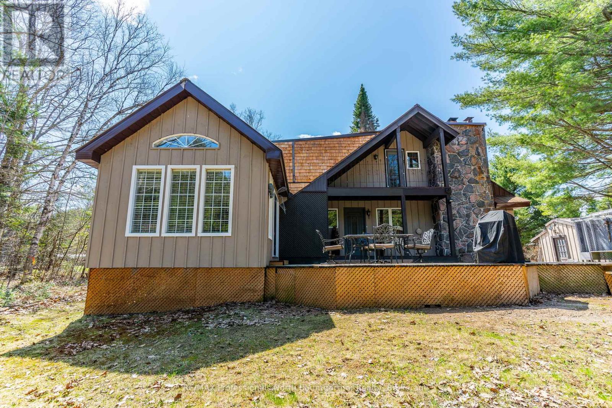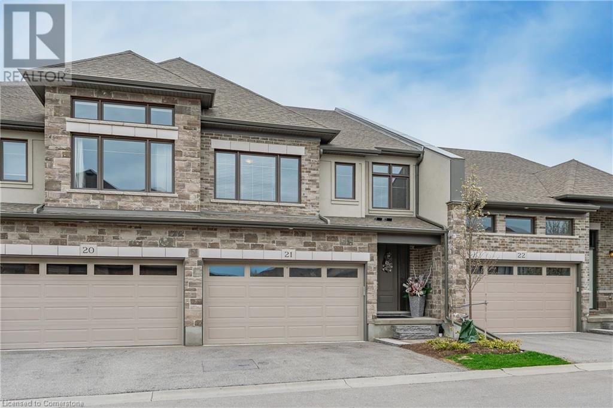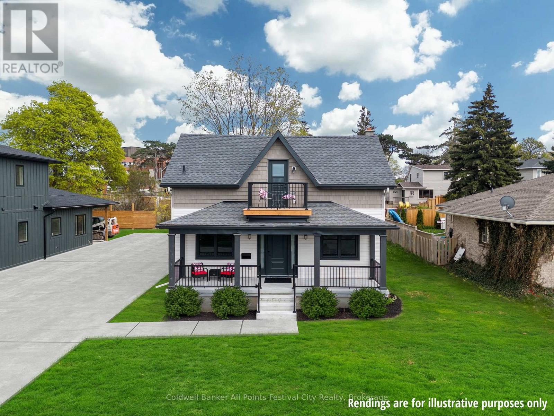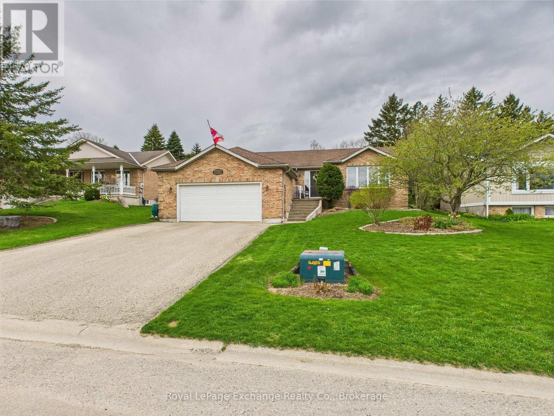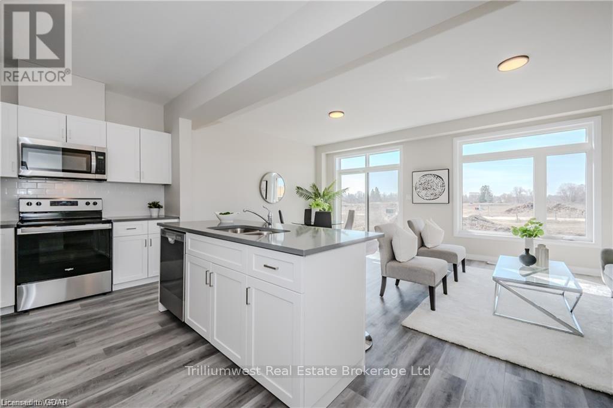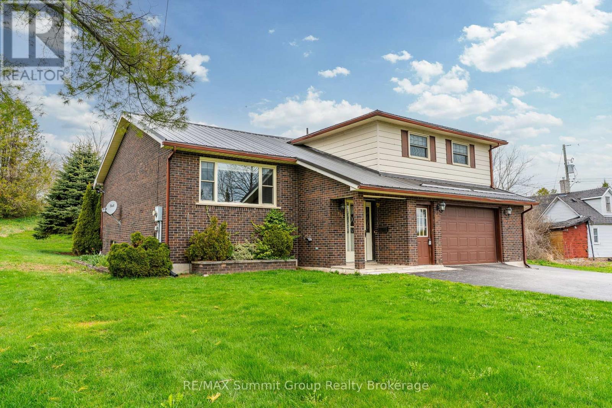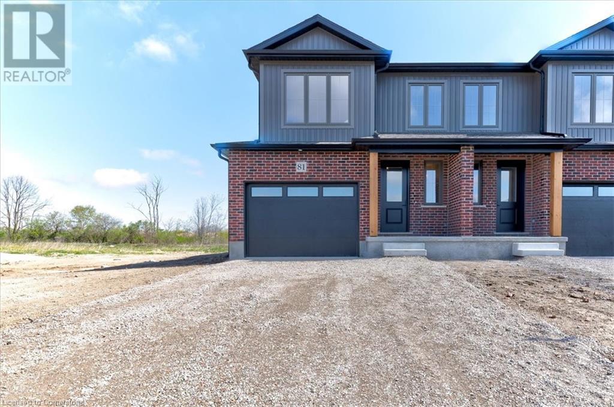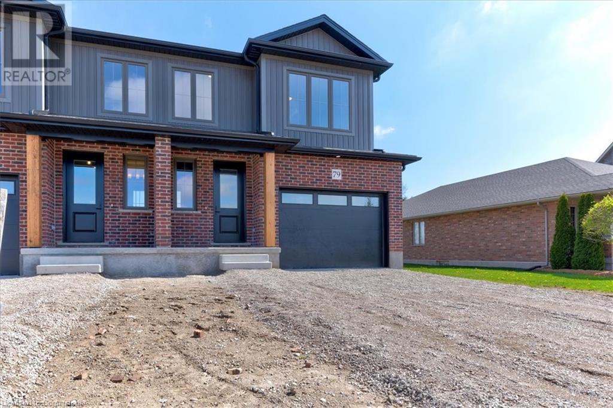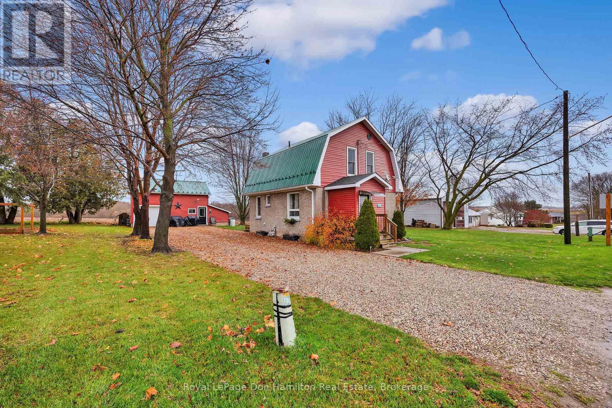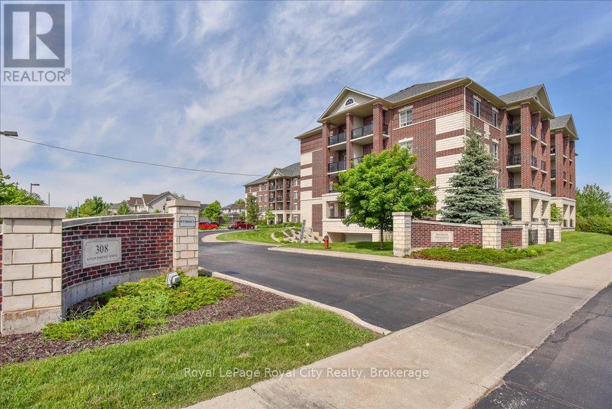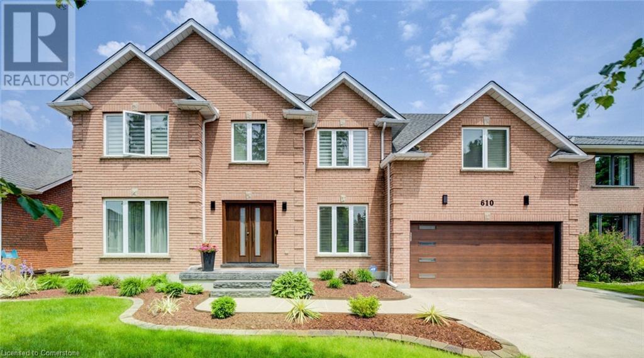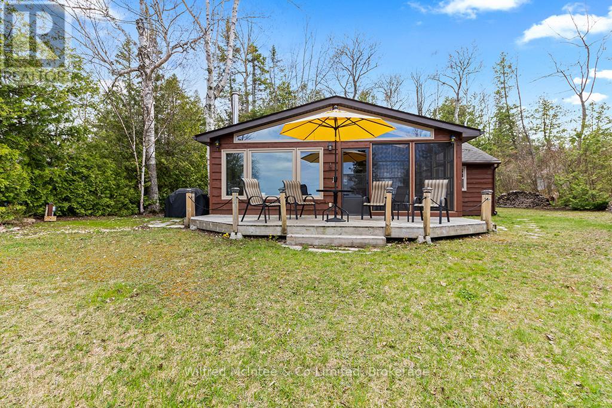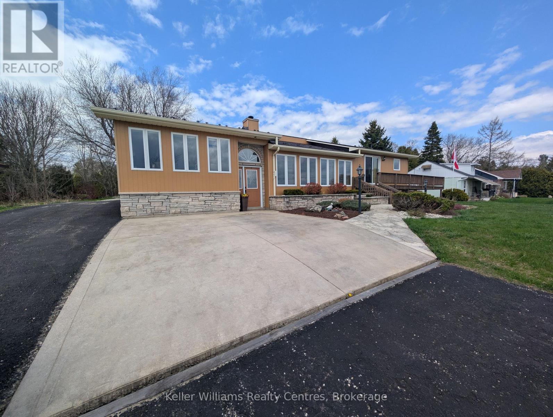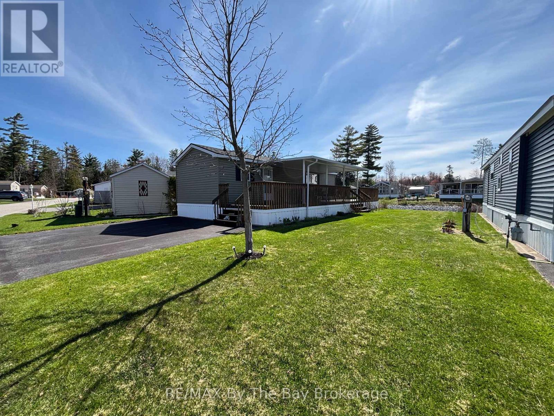25 Bridgeport Road E
Waterloo, Ontario
Spacious 4-bedroom home for lease in the heart of Uptown Waterloo, offering ample parking and ideal for both residential and business use. This versatile property includes a self-contained apartment, perfect for live-work setups or multi-use occupancy. Located just minutes from Wilfred Laurier University and the University of Waterloo, and steps from shops, transit, and amenities, an exceptional opportunity in a prime location! (id:37788)
Century 21 Heritage House Ltd.
25 Bridgeport Road E
Waterloo, Ontario
Prime standalone building in Uptown Waterloo, ideal for a music school, office, medical, retail, and more. Excellent location with ample parking. Versatile space for various business uses. Take advantage of the choice positioning in Uptown Waterloo, and transform this spacious building into the perfect hub for your venture. This space can be used for mix use business with apartment as well! (id:37788)
Century 21 Heritage House Ltd.
25 - 109 Alpine Springs Court
Blue Mountains, Ontario
Blue Mountains Alpine Ski Club seasonal fall rental opportunity in the heart of Craigleith, Alpine Springs Court, located directly at the base of Alpine Ski Club. This 5 bedroom and 4 bathroom spacious bungalow with mountain views offers more than enough space for family and friends and is located only minutes away from the heart of Blue Mountain Village, Northwinds Beach, Georgian Bay, Collingwood, Thornbury, The Georgian Trail, and endless outdoor adventure for world class hiking, biking, or whatever you desire for summer enjoyment. This beautiful home offers 2 large separate family/living areas and a chef's kitchen complete with granite countertops. Open and brights, you can enjoy your morning coffee sitting on the back deck looking up to the wonderful mountain views, or have a dip in the new, large hot tub after working out in the private on-side gym complete with Peloton and universal weights and free weights, or swimming in the heated inground pool. Full equipped with every comfort or home, loads of space for entertaining, 2 huge smart TVs, no detail has been left to desire. AVAILABLE starting September 1 through December. (id:37788)
Sotheby's International Realty Canada
34 Sandy Shore Boulevard
Cambridge, Ontario
For more info on this property, please click the Brochure button. Welcome to your dream waterfront home in Irish Creek Estates, located in Cambridge, Ontario, just 40 minutes from Toronto airport and minutes from the 401. This spectacular executive home is part of an exclusive gated condo community with only twenty homes. Enjoy over 200 feet of serene shoreline on Puslinch Lake, offering breathtaking sunsets and sunrises right from your backyard. Take your boat, seadoos, kayaks, paddleboards, and canoes onto the lake and forget about the hassle of driving to a distant cottage. This upgraded home boasts over 5000 square feet of living space with walkouts from two levels. Enter through the front door to a breathtaking view, entertain in your spacious great room with an expansive bar, games room, and golf simulator. The multi-tiered landscaping features a waterfall, perennial gardens, and a bar cabana at the waterfront, making this home an entertainer's dream. The property features spacious, high-end interiors, along with a community tennis/pickleball court. The principal rooms are spacious and filled with natural light, including a Chef's kitchen, family room with fireplace and vaulted ceilings. The main floor principal suite has a walk-out to a patio with a hot tub and sauna. A beautiful screened-in area allows for serene nighttime views of the moon, stars, and the lake. Enjoy the comfort of in-floor heating throughout this carpet-free residence, built without compromise and featuring state-of-the-art technology. This secluded home is only minutes from city conveniences, making it a perfect haven for those seeking both prestige and privacy. This secluded home is only minutes from the 401 and 40 minutes from Toronto airport. (id:37788)
Easy List Realty Ltd.
1065 Cloverleaf Road
Algonquin Highlands, Ontario
Discover riverfront living at 1065 Cloverleaf Road, a captivating property on Kennisis River in Algonquin Highlands. This charming 3-bedroom, 1-bathroom retreat combines comfortable living with breathtaking natural surroundings. The inviting living room centers around a stone wood-burning fireplace that creates an atmosphere of elegance and warmth throughout the cooler months. Adjacent, the welcoming family room offers seamless indoor-outdoor flow with direct access to the expansive wrap-around deck perfect for entertaining or simply taking in the stunning riverside views. The thoughtful design continues upstairs, where a second-floor loft area extends to a private balcony overlooking the property creating an ideal spot for quiet reflection or enjoying the morning sunshine. Water enthusiasts will appreciate the property's location on Kennisis River, which connects to both Halls Lake and Big Hawk Lake, creating endless opportunities for boating, fishing, and exploration of this magnificent waterway system. The outdoor living spaces enhance the property's appeal, featuring a charming gazebo for sheltered outdoor dining and a versatile greenhouse/studio, the perfect space for creative pursuits or year-round gardening. Schedule your showing today! (id:37788)
RE/MAX Professionals North Baumgartner Realty
271 Grey Silo Road Unit# 21
Waterloo, Ontario
Welcome to this beautifully finished multi-level row townhouse nestled in the highly sought-after Grey Silo Gate community. Boasting over 3,100 sq. ft. of beautifully finished living space, this home offers both elegance and functionality. Its modern kitchen has built-in appliances with granite countertops, an extended breakfast island with seating, and ample cabinetry, perfect for culinary adventures and entertaining guests. There is a separate dining area with access to a covered composite porch with stairs leading down to the backyard. The open concept living room has soaring 16' ceilings and a cozy brick fireplace which serves as the focal point, creating a warm atmosphere. A spacious inviting foyer and modernized mudroom with main floor laundry access. There are three generous sized bedrooms, including a primary suite with a luxurious ensuite featuring double sink, freestanding soaker tub, walk-in glass shower with tile and a spacious walk-in closet. The additional second floor space offers versatility as a home office, reading nook, or play area. Finished basement offers lots of light with large above grade windows, open space for any recreational needs, along with a special featured built-in sauna, private office, and two additional storage spaces. Situated within walking distance to RIM Park’s Manulife Sportsplex and Healthy Living Centre, Grey Silo Golf Course, and the scenic Walter Bean Grand River Trail, outdoor enthusiasts and active families will appreciate the convenience and lifestyle this location has to offer. (id:37788)
RE/MAX Real Estate Centre Inc.
82 Gloucester Terrace
Goderich (Goderich (Town)), Ontario
Charming and fully renovated 1.5 storey home overlooking the Maitland River valley in old north-west Goderich. This beautifully & newly renovated home offers stunning views and is ideally located close to downtown and scenic walking trails. The gorgeous open concept kitchen and dining area features stunning finishes and views to the valley - a great spot for hosting with incredible working space and peninsula. Adjacent you'll find the living room with the same beautiful views. A main floor bathroom with stackable washer/dryer for convenience. The back covered porch with storage room are great features for practicality in your day-to-day living. On the second level you'll find two spacious bedrooms, additional bathroom and reading nook with access to your upper balcony and spectacular views out over Lake Huron. Don't miss the opportunity to own this move-in-ready, new home in a prime location with nature and amenities at your doorbell. Ask the Listing Realtor about the first time home buyer incentive offered by the Seller. (id:37788)
Coldwell Banker All Points-Festival City Realty
168 Park Drive
North Huron (Wingham), Ontario
Welcome to 168 Park Drive, an inviting brick bungalow nestled on one of Winghams' most desirable streets, just steps from the ball park and local amenities. This beautifully maintained home offers 1,667 square feet of finished living space, blending comfort and functionality with an open concept floor plan that is ideal for both family life and entertaining. The spacious living room is bathed in natural light from a large window, creating a warm and welcoming atmosphere. The eat-in kitchen features a sliding glass door that opens directly to the rear patio, perfect for summer barbecues or relaxing outdoors. The main floor features three generously sized bedrooms, each with ample closet space, and is serviced by a well-appointed four-piece bathroom. Downstairs, the finished basement expands your living options with a cozy rec room highlighted by a natural gas fireplace and a dry bar, an ideal spot for gatherings. A versatile hobby room, currently used as a woodworking space, could easily be converted into a fourth bedroom to suit your needs. An additional three-piece bathroom on this level adds convenience for guests or family. Set on a generous 69 x 120 lot, the property features a double-car garage and plenty of outdoor space for gardening or play. Recent updates include gas forced air heating and central air conditioning (both 2019), ensuring year-round comfort and efficiency. 168 Park Drive combines the best of small-town living with modern amenities, making it a standout opportunity in a family-friendly neighbourhood. Don't miss your chance to call this exceptional Wingham bungalow home. (id:37788)
Royal LePage Exchange Realty Co.
73 Ayr Meadows Crescent
North Dumfries, Ontario
Imagine living in a serene town, just minutes from the city and the 401. Welcome to Windsong! Nestled in the charming village of Ayr, these beautiful condo towns provide all the modern conveniences families need. Don't be fooled by the small town setting, these homes are packed with value. Inside, you'll find stunning features like 9' ceilings on the main floor, stone countertops throughout, kitchen islands, luxury vinyl flooring, ceramic tiles, walk-in closets, air conditioning, and a 6-piece appliance package, just to name a few. Plus, these brand-new homes are ready for you to move in immediately and come with NO CONDO FEES for the first 2 YEARS and a $2500 CREDIT towards Closing Costs!! Don't miss out, schedule an appointment to visit our model homes today! (Please Note: Interior images are from unit 79 which has an identical layout but has been flipped) (id:37788)
Trilliumwest Real Estate Brokerage Ltd
Trilliumwest Real Estate
330 Mill Bridge Road
Grey Highlands, Ontario
OPEN HOUSE: SATURDAY AUGUST 9th, 1:00 pm - 2:30 pm. Room to grow, space to play, and a place that just feels like home. Set on just over half an acre in the heart of Feversham, this wonderful 3-bedroom side split has been cared for by its original owners and is ready for its next chapter. Inside, the layout is family-friendly from top to bottom, starting with a bright front living room that's perfect for after-school chats, homework sessions, or simply putting your feet up after a long day. The semi-open main floor brings everyone together with a spacious kitchen and dining area that flows out to the back deck. It's the ideal spot for summer dinners and weekend BBQs. Whether it's a playset, a trampoline, or a game of tag, there's more than enough outdoor space to let imaginations run wild. Upstairs, you'll find three comfortable bedrooms and a 3-piece bath, with the option to convert it back to a 4-piece if you prefer. The lower level is a true bonus with a family room made for movie nights, a propane fireplace, a 2-piece bath, and a walkout to a private patio. It's the perfect hangout space or a great place to host friends and family. An attached 1.5-car garage connects directly to the unfinished basement, offering tons of potential whether you're thinking home gym, workshop, rec room, or a future fourth bedroom. Outside, the property is nicely maintained with great curb appeal and is just a short walk from the local park, playground, arena, Feversham Gorge trails, and more. It's a welcoming village setting where you can enjoy the outdoors, connect with your neighbours, and feel part of a close-knit community. If you've been searching for a place where your family can truly settle in and make lasting memories, this might just be the one and needs to be seen in person to be appreciated. (id:37788)
RE/MAX Summit Group Realty Brokerage
53 Boyd Crescent
Oro-Medonte (Moonstone), Ontario
An Absolute Stunner! Welcome to your Dream Forever Home Located in the Heart of Moonstone. This custom built fully upgraded bungalow offers 2776 sq feet of thoughtfully designed living space, on a premium ravine half acre mature lot in a sought-after neighbourhood. Featuring 3 + 2 generous bedrooms and three full bathrooms, this home showcases a fabulous layout, timeless finishes, and a warm modern vibe. The open-concept design is ideal for today's lifestyle, anchored by the kitchen featuring elegant quartz countertops, custom cabinetry, quality appliances and upscale fixtures. The living room features spectacular views out your back wall of windows to the serene backdrop of your property and centers around a cozy gas fireplace accented by shiplap and a rustic beam mantelpiece. Neutral-toned engineered hardwood flooring and wall colors provide a versatile backdrop. A light-filled breakfast area with walk-out access to deck and seating areas, overlooking a professionally landscaped yard. The seller has invested in premium landscaping surrounding the home, creating a private outdoor oasis with beautiful perennial flower beds that bloom all summer long and sunsets to last a lifetime. The exterior offers truly fantastic curb appeal. A long driveway accommodates multiple vehicles, and the oversized, 3 car garage offers interior access into the home and provides ample room for vehicles ,storage, and all your outdoor gear. Retreat Downstairs to the Fully Finished Basement Offering a 4th & 5th Bdrm, A Large Aesthetically Pleasing Full Bath, Great Room w Gas Fireplace, and a Custom Built Beautifully Finished Wet Bar. Located minutes from golf, ski hills, walking trails, and snowmobile routes, this home is a haven for outdoor enthusiasts. Enjoy the convenience of being only 15 minutes from Georgian Bay, 20 min from Barrie, 45 min from Cottage Country. This is more than just a home, this is a lifestyle experience where you can truly enjoy every season right from your doorstep! (id:37788)
Keller Williams Co-Elevation Realty
81 Kenton Street
Mitchell, Ontario
Welcome to “The Witmer!” Available for immediate occupancy, these classic country semi detached homes offer style, versatility, capacity, and sit on a building lot more than 210’ deep. They offer 1926 square feet of finished space above grade and two stairwells to the basement, one directly from outside. The combination of 9’ main floor ceilings and large windows makes for a bright open space. A beautiful two-tone quality-built kitchen with center island and soft close mechanism sits adjacent to the dining room. The great room occupies the entire back width of the home with coffered ceiling details, and shiplap fireplace feature. LVP flooring spans the entire main level with quartz countertops throughout. The second level offers three spacious bedrooms, laundry, main bathroom with double vanity, and primary bedroom ensuite with double vanity and glass shower. ZONING PERMITS DUPLEXING and the basement design incorporates an efficiently placed mechanical room, bathroom and kitchen rough ins, taking into consideration the potential of a future apartment with a separate entry from the side of the unit (option for builder to complete basement – additional $60K to purchase price) The bonus is they come fully equipped with appliances; 4 STAINLESS STEEL KITCHEN APPLIANCES AND STACKABLE WASHER DRYER already installed. Surrounding the North Thames River, with a historic downtown, rich in heritage, architecture and amenities, and an 18 hole golf course. It’s no wonder so many families have chosen to live in Mitchell; make it your home! (id:37788)
RE/MAX Twin City Realty Inc.
79 Kenton Street
Mitchell, Ontario
Welcome to “The Witmer!” Available for immediate occupancy, these classic country semi detached homes offer style, versatility, capacity, and sit on a building lot more than 210’ deep. They offer 1926 square feet of finished space above grade and two stairwells to the basement, one directly from outside. The combination of 9’ main floor ceilings and large windows makes for a bright open space. A beautiful two-tone quality-built kitchen with center island and soft close mechanism sits adjacent to the dining room. The great room occupies the entire back width of the home with coffered ceiling details, and shiplap fireplace feature. LVP flooring spans the entire main level with quartz countertops throughout. The second level offers three spacious bedrooms, laundry, main bathroom with double vanity, and primary bedroom ensuite with double vanity and glass shower. ZONING PERMITS DUPLEXING and the basement design incorporates an efficiently placed mechanical room, bathroom and kitchen rough ins, taking into consideration the potential of a future apartment with a separate entry from the side of the unit (option for builder to complete basement – additional $60K to purchase price) The bonus is they come fully equipped with appliances; 4 STAINLESS STEEL KITCHEN APPLIANCES AND STACKABLE WASHER DRYER already installed. Surrounding the North Thames River, with a historic downtown, rich in heritage, architecture and amenities, and an 18 hole golf course. It’s no wonder so many families have chosen to live in Mitchell; make it your home! (id:37788)
RE/MAX Twin City Realty Inc.
7078 86 Line
North Perth (Wallace), Ontario
Welcome to 7078 Line 86, Molesworth a move-in-ready home designed for comfort and open-concept living. Inside, you'll find a warm, inviting space with hardwood floors and thoughtful finishes throughout. The main floor features a spacious kitchen with ample counter space, custom cabinetry, and a seamless flow into the living and dining areas, perfect for hosting. You'll also enjoy the convenience of a powder room and a laundry room with plenty of storage. Upstairs, three bright bedrooms offer space for family, guests, or a home office. Outside, the rural location provides peace and quiet, while Listowel's amenities just 10 minutes away ensure you have everything you need. This home blends comfort, style, and convenience in one package. Schedule your showing today! **EXTRAS** Septic was replaced in 2023, the furnace in 2022, the AC in 2016, and Insulation has been upgraded in basement and attic. (id:37788)
Royal LePage Don Hamilton Real Estate
Real Broker Ontario Ltd.
8 Cannonball Lane
Minden Hills (Snowdon), Ontario
SPRING-FED WILEY LAKE. Fabulous wilderness setting assures privacy for the discerning buyer looking for a small lake setting tucked away in the wilds of Haliburton County. Full north-west exposure and hard-packed sandy beach. this is a vacant building lot with 140 feet of waterfront and 1.2 acres on Wiley Lake, a spring-fed lake loaded with bass. 70% of the shoreline touches Crown Land. Unusually low cottage density. Not part of the Trent Canal supply chain. This gem is just off the beaten path and one of only 22 cottages/lots on the lake. The existing off-grid storage shed & old bunkie are a perfect place to start planning your future cottage dreams. 2 docks ready for your use. A Gazebo shell is ready for new canvas. This lot has loads of character and is easily polished up. Being sold in as-is, where-is condition. Lots of room for a cottage or retirement home. Hydro/bell at lot line. Plenty of room for a garage. Year-round access on a private road. Just over 2.5 hours from GTA. 10 minutes to Irondale and 30 minutes to Minden, Kinmount or Bobcaygeon. ATV trails nearby. (id:37788)
Royal LePage Lakes Of Haliburton
101 - 308 Watson Parkway N
Guelph (Grange Road), Ontario
Watson Heights is a modern upscale and well maintained condo complex giving you care free condo living with style. this ground floor 3 bedroom unit is a RARE find and shows pride of ownership in every room. Open concept design with kitchen, dining and living all combined. Also allowing you to walk out to your own private balcony. Underground parking and locker comes with the unit. Great common room in complex when entertaining large groups. Convenient side door entrance for easy access for pets. (id:37788)
Royal LePage Royal City Realty
610 Stonebury Crescent
Waterloo, Ontario
Executive home on a prime crescent in Colonial Acres with a pool sized lot. An impressive floor plan featuring 5 bedrooms, main floor office, over-sized principal rooms, 23 foot ceilings with skylights in the family room, open balcony from the upper level. The basement is super versatile with a completely separate entrance, a perfect layout for a 2 bedroom unit, or home business (with a photographer’s “cyclorama” room), or fun family entertainment suite large enough for a pool room, theatre, guest rooms, and more… The kitchen is the heart of the home with granite counters and backsplash, angled island and open to a large dinette with sliding patio doors, and open to the oversized family room with a gas fireplace and huge windows. Ceramic tile and beautiful hardwood throughout the main floor. The upper floor has all hardwood floors (2014) and 2 fully renovated bathrooms (2021). This property boasts a large square yard with landscaping, mature privacy trees, and a new raised modern stone patio with built-in seats and lighting, plus full walkway around the home and front entry steps and landing (2021). Other upgrades to this beautiful home include roof and insulation (2015), c/air (2021), water softener (2024), 200 AMP electrical, Roof (2015) and upgraded attic insulation. This home shows pride of ownership throughout with many upgrades, PLUS LOCATION! Walk to Conestoga Mall and the LRT stop, and restaurants. Just 10 minutes to Universities and Conestoga College, 15 minutes to HWY 401 and 20 minutes to Guelph. Connected to fantastic walking and biking trails, and just a few minutes to RIM Sportplex, Library, Grey Silo Golf, St Jacobs, and more.... (id:37788)
RE/MAX Twin City Realty Inc.
432 Mariners Way
Collingwood, Ontario
SKI-SEASON RENTAL at Lighthouse Point! ALL UTILITIES INCLUDED. Well maintained and nicely decorated ground floor unit located in amenity rich Lighthouse Point with 2 bedrooms, 2 bathrooms. Engineered hardwood bamboo floors in all rooms and ceramic tiles in kitchen, hall and bathrooms. King size bed in primary bedroom, plus 3 piece ensuite. Guest room has a queen size bed (can be switched to bunk bed if required). Walkout from great room to patio with BBQ. Located minutes from Blue Mountain and private ski clubs and close to shopping and restaurants in Collingwood. Access to amenities including pool, hot tubs, saunas, gym, games room and party room, etc. (id:37788)
Sotheby's International Realty Canada
1282 2nd Avenue S
Native Leased Lands, Ontario
This private, beautifully located cottage offers the ultimate retreat for you and your family to relax and take in breathtaking views, tranquil waters, and sandy beaches. Nestled on a spacious 80 x 200 ft lot, there's plenty of room to unwind, play, and create lasting memories. Launch your kayak or canoe and explore the crystal-clear waters of Lake Huron, or take a short stroll to the shoreline for swimming and sandcastle building. Lovingly cared for by the same owner for over 17 years, this turn-key cottage features 3 comfortable bedrooms, a bright and spacious living room with stunning water views, and a comfortable eat-in kitchen. Enjoy the cozy charm of an airtight wood stove on cool mornings, and make the most of the seasons in the generous 3-season sunroom perfect spot to relax during rainy days or warm summer evenings. Additional features include a separate garage for storing outdoor gear, a charming "bunkie" space for children to play, and a waterfront deck that delivers million-dollar sunsets every evening. With an updated septic system and tastefully furnished interior, this cottage is truly move-in ready. Don't miss out, call today to book your private viewing! (id:37788)
Wilfred Mcintee & Co Limited
11 Mallory Beach Road
South Bruce Peninsula, Ontario
Welcome to your next chapter on the Bruce Peninsula where big views and quiet living come together. This charming 4-bedroom bungalow is perched perfectly above Colpoys Bay with a panoramic water view that never gets old. Whether you're sipping morning coffee on the deck or unwinding inside, the bay is your constant backdrop. Step inside to find a sun-filled open-concept layout with a warm wood-accented kitchen, seamless flow into the dining area, and cozy spaces to relax. Floor-to-ceiling windows in the living room flood the home with natural light and showcase that incredible view. The vaulted ceilings, exposed beams, and wood-burning stove add the perfect touch of rustic charm. The lower level is ready for your vision with a full walkout to a covered patio and stonework leading to beautifully landscaped gardens. Whether you're expanding the living space or keeping it for storage and hobbies, there's room to grow. Outside, enjoy the double-wide concrete driveway, detached garage, and a gazebo nestled among gardens. This home is move-in ready and offers all the comforts ductless cooling, metal shake roof, water filtration system, and central vac. Located on a quiet stretch of the Peninsula, you're just a short drive to Wiarton and surrounded by some of the best fishing, hiking, and boating in the area. This is more than a home, its your waterfront escape. *Waterfront road between. (id:37788)
Keller Williams Realty Centres
65 Westmount Road N Unit# 902
Waterloo, Ontario
Westmount Towers II is the perfect location for your carefree lifestyle. A Cooperative building which operates like a condominium but cannot be mortgaged in the traditional way. This spacious 2 bedroom suite is ideally located close to Waterloo Park, the Waterloo Rec Center, Westmount Shopping Center, City Transit is at the front door and it is a pleasant stroll to Uptown Waterloo. A open concept suite with a generous living and dining room adjacent the 4 appliance kitchen. The primary bedroom provides a walk in closet and a 2 pc ensuite. Additional rooms include a 4pc bathroom, 2 generous closets, one in the 2nd bedroom and one as you enter the unit, as well as large separate storage room. Enjoy the sun filled, south facing, large screened in balcony, new fresh flooring through except in the kitchen and bath (2025), 4 appliances including a dishwasher. Weather free underground parking. and numerous visitor parking spaces. All utilities- Heat, Hydro, Water as well as Property Taxes and Building Insurance are conviently included in the monthly fee. On-site amenities include a Billiard Room, Library, Party and Games Room, Exercise Room, Workshop, Bike Storage and a convenient Laundry Room. This building is in the process of being converted to a condominium and offers a pet free environment. (id:37788)
Royal LePage Wolle Realty
1077 Friendship Lane
Algonquin Highlands (Sherborne), Ontario
Rare Offering on Raven Lake! 1077 Friendship Lane -Raven Lake Cottage Retreat. 3 bedrooms , 2bathrooms, 102ft of waterfront that is just a few feet from the deck. This proximity to the water is not possible with new builds! Docking for multiple boats, and AMAZING, deep, clean water to dive right in! This family has loved and card for this property, but it is now time for a new chapter to be written for your family! Enjoy the large dining area inside, the cozy fireplace, play games, laugh and relax. Head outside for boating, swimming, campfires, and eat, play games in the meshed gazebo, with views of the lake! Plenty of sleeping options with the 3 good sized bedrooms, plus loft area for guests/kids! Detached garage/shed for your cottage tools, could store a car or other projects. The cottage is fully insulated, with heated water line, and has been used all 4 seasons heated with the wood stove and the propane fireplace. Septic was reinspected by Algonquin Highlands in 2020, passed no problems, well maintained. Raven Lake is know for its privacy, un-developed areas of crown shoreline, fishing(including lake trout) and great cottage community! There are few drive-up properties sold on this lake, so take advantage of a rare offering! (id:37788)
Keller Williams Experience Realty
18 Pine Valley Drive
Carling, Ontario
Pride of ownership is visible at every turn with this immaculately maintained property. Experience the unfailing beauty of the Georgian Bay on the sheltered shores of Dent Bay with this charming 1,172 sq.ft 3-bedroom, 1 bath brick bungalow. Enjoy the serene bayside water views from the wall of windows leading to a flagstone patio with a hot tub and outdoor dining area, your personal haven for relaxing. It also leads to the walkway to the 60' floating dock with plenty of water depth for deep draft boats. Access to the beach waterfront is by a gentle sloping walkway or down from the lawn area. The open-concept main floor complete with a wood-burning fireplace is perfect for indoor dining & entertaining. The master bedroom offers serene bay views. You'll also find a guest bedroom with relaxing water views. At the aft of the home is the 3rd bedroom with forest views and private charm. There's a 4-pc bath with a glassed-in tub and shower. The full-size lower level significantly expands the functionality of the home with a large family room, large laundry room, storage room and separate utility room. This charming property is ideally situated just 15 minutes north of the Town of Parry Sound on the fresh, clear waters of the "Big Sound," a boater's dream with deep waters and consistent winds, beckoning just through Killbear Gap to the vast Georgian Bay. As part of the Bayview Subdivision Association, you have access to trails and 6 beaches. Summers are perfect for boating, winters offer abundant snow activities, golf is a mere 10 minutes away and numerous seasonal and year-round restaurants and marinas are in the area. This Georgian Bay gem is just a short drive to Parry Sound's amenities. Embrace the waterfront lifestyle and unwind in your new retreat! NOTE: Immediate possession is a possibility. (id:37788)
Royal LePage Team Advantage Realty
9 Kenora Trail
Wasaga Beach, Ontario
Your Perfect Summer Getaway Awaits at Wasaga Countrylife Resort! Summer is just around the corner and now is the time to secure your seasonal cottage retreat! This immaculate 2011 Northlander Cottager Escape model offers the perfect blend of comfort and convenience in the highly sought-after Wasaga Countrylife Resort. Available from April 26th to November 17th, this charming 2-bedroom, 1-bathroom cottage is nestled on a quiet street, just a short stroll from the stunning sandy shores of Georgian Bay. Step inside to find a bright, open-concept kitchen and living area with vaulted ceilings, modern appliances, and ample cabinetry for all your storage needs. An in-unit washer and dryer add extra comfort and practicality. The primary bedroom features a cozy queen-size bed, while the second bedroom includes bunk beds with generous under-bed storage ideal for families. Set on a fully engineered concrete pad, the unit also offers clean, dry storage space beneath, a paved driveway, and a spacious shed. This fully furnished cottage is turnkey and ready for your family to enjoy right away. Resort amenities include:5 inground pools & splash pad Clubhouse & tennis court, Playgrounds & mini-golf, Gated security and a short walk to the beach. Seasonal site fees for 2025 are $7,610 + HST. Don't miss your chance to own this peaceful vacation retreat schedule your showing today and make every summer unforgettable! (id:37788)
RE/MAX By The Bay Brokerage



