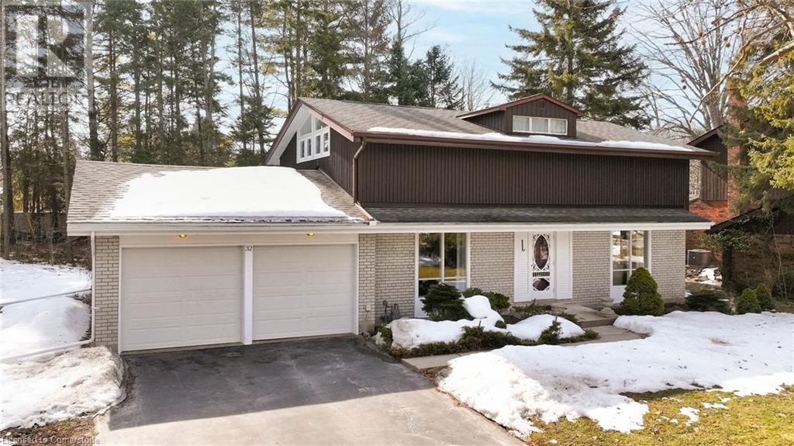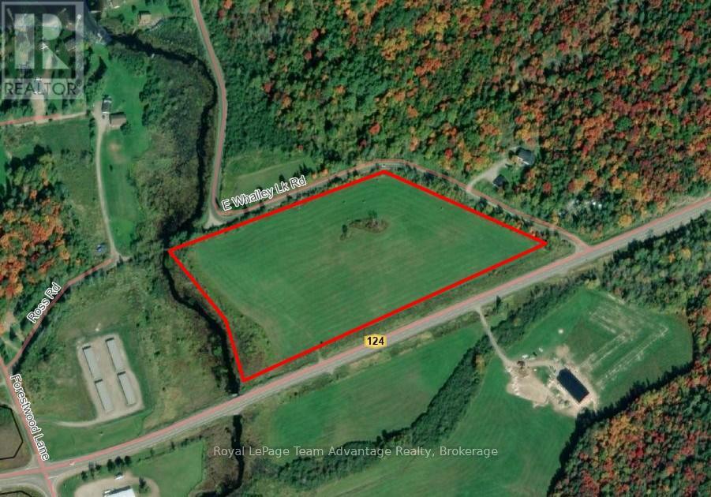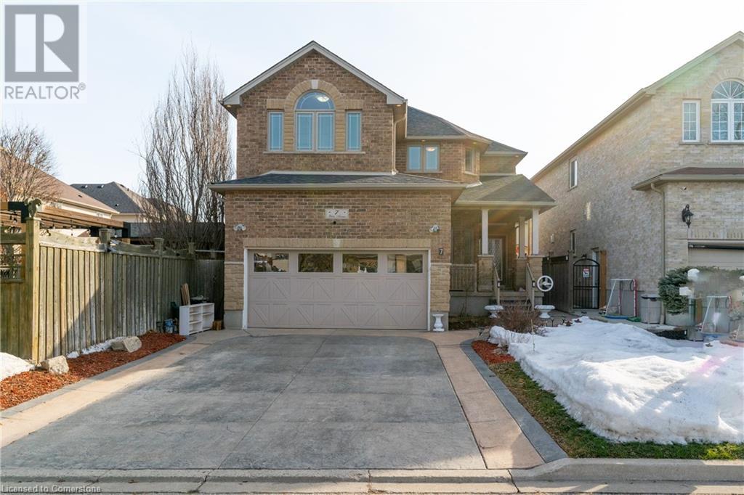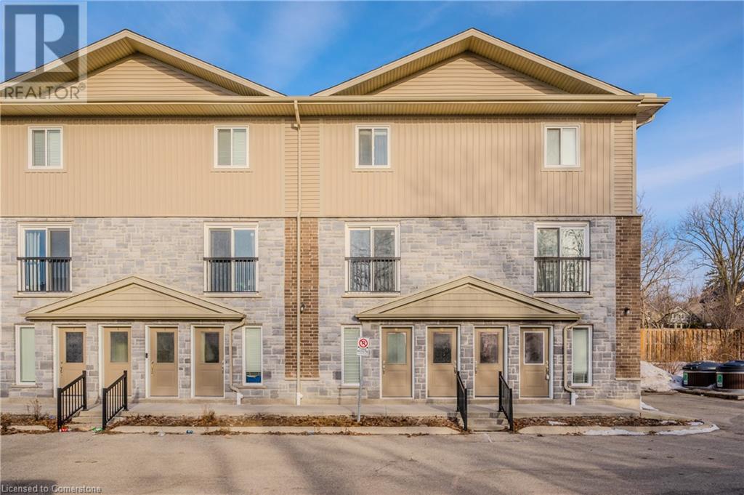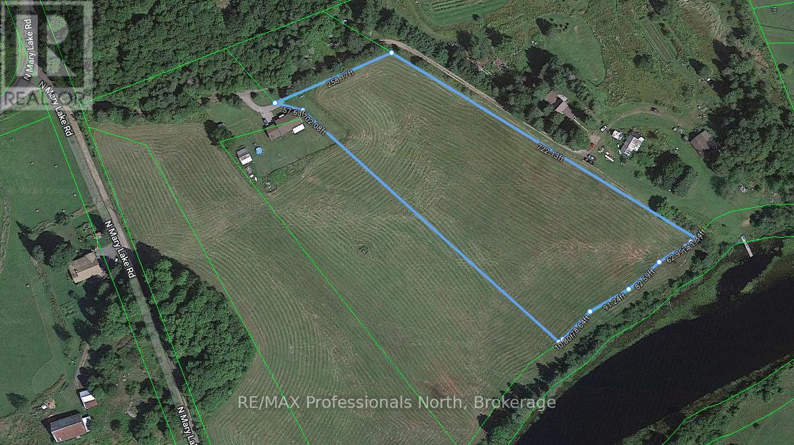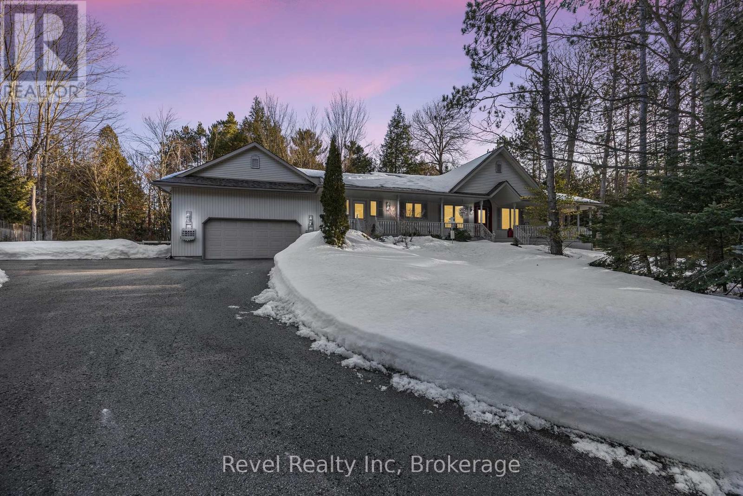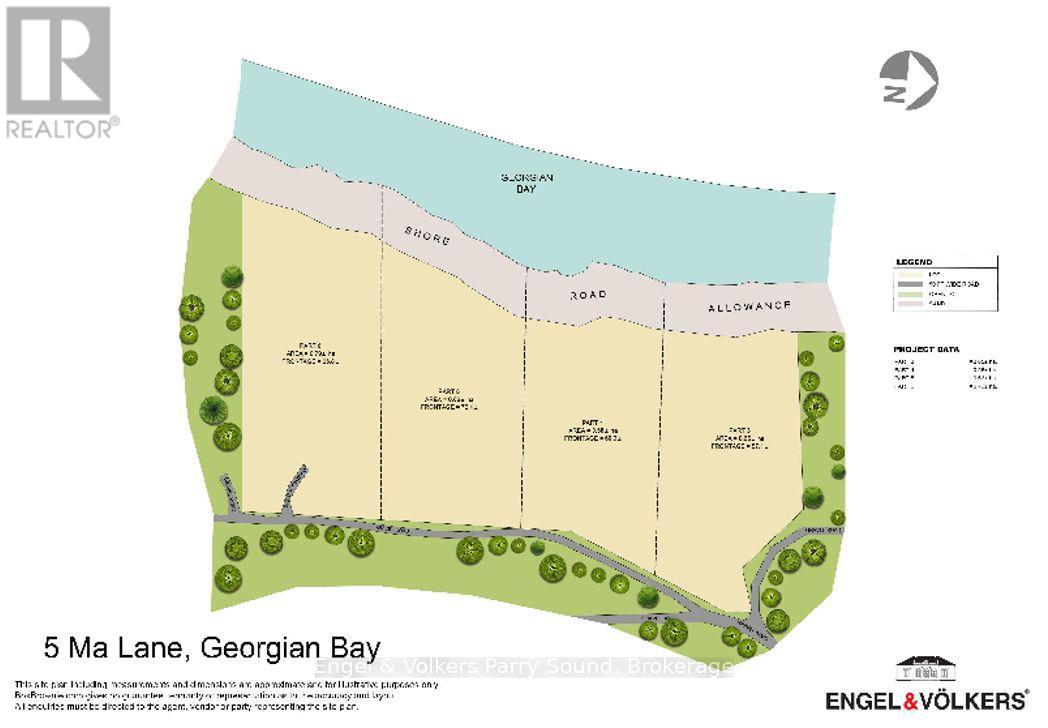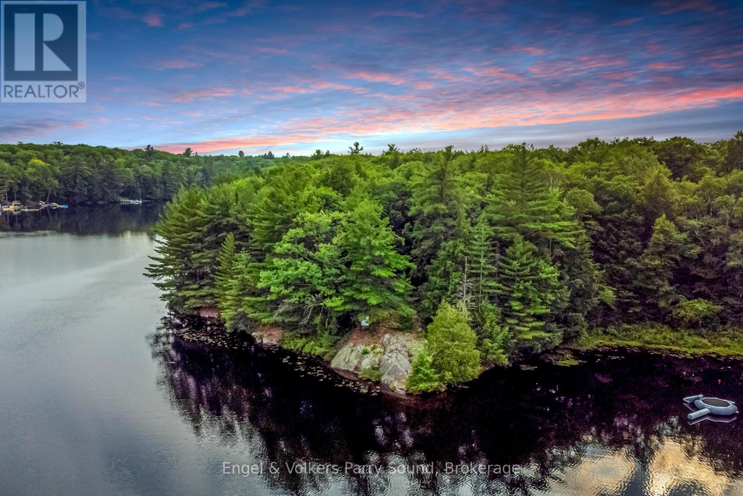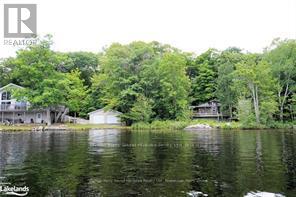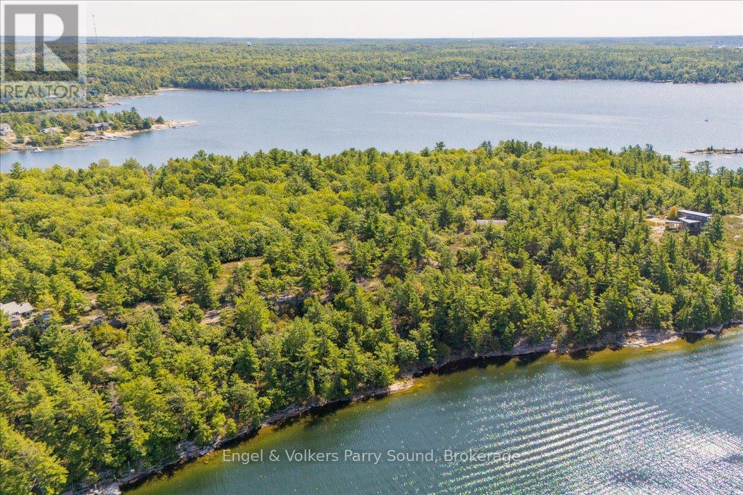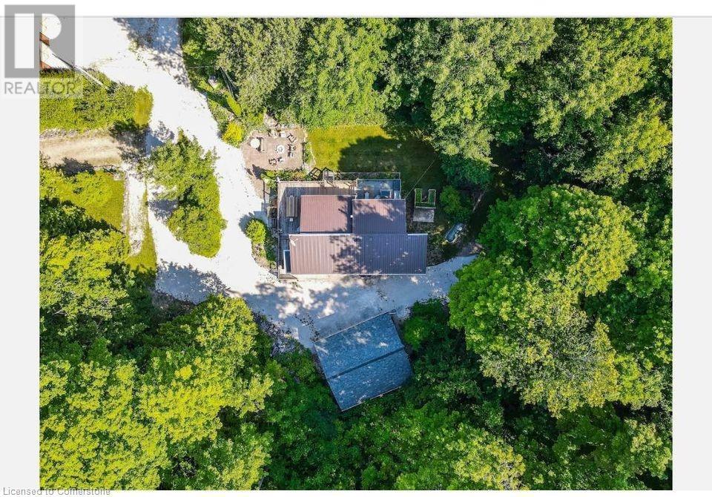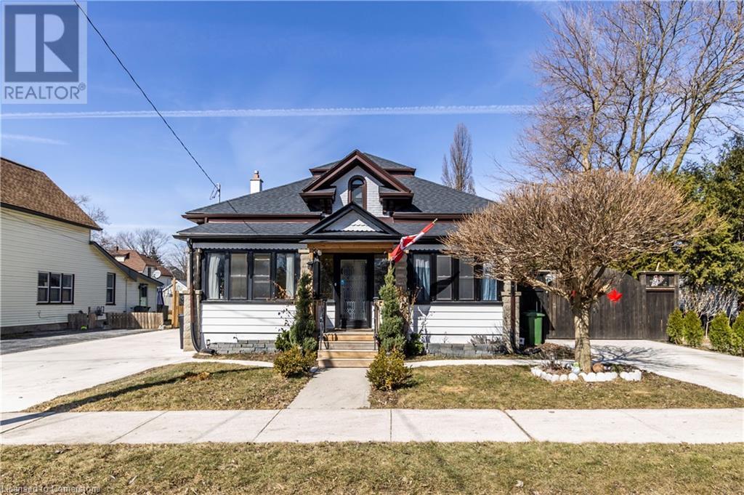5 Father David Bauer Drive Unit# 401
Waterloo, Ontario
Welcome to the prime Up-Town Waterloo location in historic and sought after Seagram Lofts. A unique and exquisite true loft layout, this home does not disappoint. Perfect for the downsizer or first time buyer and boasting nearly 1,300 square feet. This unit has a warm and welcoming entryway, with lovely windows throughout to allow for natural light to pour in! Enjoy the open concept main floor, perfect for entertaining and hosting. The main floor is host to the kitchen which is open and overlooks the living room and dining room with a convenient 2 pc bathroom for the added bonus. The upper level leads to a large open bedroom space with a full 4 pc ensuite with soaker tub. Insuite laundry and storage space is conveniently located off of the bedroom. The generous windows allow for a bright, airy, and open space. This unit comes with an outdoor parking spot, amenities such as a gym, rooftop terrace, and guest suite. The Seagram Lofts is only a short walk to shops, restaurants, and the vibrant Waterloo Town Square. Waterloo Park just steps away, as well as the LRT, CIGI and more! Photos are virtually staged from similar layout unit. This property shows very well! (id:37788)
RE/MAX Twin City Realty Inc.
405 Glasgow Street Unit# 3
Kitchener, Ontario
Nestled within an exclusive enclave of eight luxury townhomes, this renovated residence offers a sophisticated, low-maintenance lifestyle tailored for discerning homeowners. With over 3,000 square feet of exceptional craftsmanship and high-end finishes, this executive townhome is designed for both comfort and style. An expansive foyer leads to a captivating living room featuring gleaming hardwood floors, abundant natural light, and a natural gas fireplace. A spacious main-floor home office provides the ideal setting for focused work or study. The standout kitchen is both functional and elegant, with timeless cabinetry, granite countertops, a large island, and premium appliances, including a Maytag range, JennAir fridge, and Miele dishwasher. Adjacent to the kitchen, the dining area seamlessly extends to a private deck and landscaped backyard—perfect for entertaining. Upstairs, a wide hallway leads to three generously sized bedrooms, including a primary suite with a massive walk-in closet and a spa-like ensuite featuring a stand-alone soaker tub and a spacious glass walk-in shower. The finished lower level enhances the living space with a welcoming recreation room, a cozy wood-burning fireplace, a hobby room, a workshop area, and ample storage. Condo fees cover ground maintenance, snow removal, windows, doors, and the roof, ensuring effortless upkeep. The prime location adds to the home’s appeal—just 2.5 blocks from Westmount Golf & Country Club and a short stroll to Belmont Village’s vibrant shops, restaurants, and cafes. Nearby parks and the Iron Horse Trail provide tranquil green spaces for outdoor activities. With a quiet setting, premium finishes, and an unbeatable location, this home offers a refined and effortless lifestyle. (id:37788)
RE/MAX Twin City Realty Inc.
403 Westwood Drive Unit# 7
Kitchener, Ontario
STOP RENTING! Don't miss out First Time Homeowners, Downsizing or wanting to Invest! Welcome to Westwood Mews, where style meets convenience in this beautifully designed 2-bedroom, 2-bathroom home complete with a private ensuite and 2 owned parking spaces. Perfectly blending style and functionality, this home is an inviting retreat for those seeking a relaxed, modern lifestyle. This home boasts a stunning white kitchen with sleek quartz countertops and island, ideal for both cooking and entertaining. The spacious living room flows seamlessly from the kitchen, provides plenty of room to relax and entertain. Step outside to enjoy your private patio which offers a tranquil outdoor escape. This unit offers exceptional storage solutions, ensuring a clutter-free and organized living space. Thoughtfully designed with multiple storage areas, it features a spacious storage room under the stairs and a cold room storage for added convenience. Whether you need extra space for seasonal items, luggage, or everyday essentials, this unit provides ample room to keep everything neatly tucked away. The added rarity of TWO parking spaces for added convenience as they are just steps from the unit - this home has it all. Located in a vibrant community close to shopping, public transit, schools, parks. This home offers convenience and modern comfort in one package. Don't miss the chance call this beautiful property home—schedule a viewing today! (id:37788)
Exp Realty
32 Newman Drive
Cambridge, Ontario
Welcome to 32 Newman Drive! This thoughtfully maintained home is located in a prestigious West Galt neighborhood on a large .36-acre lot. Inside, you'll find a spacious living room with a fireplace, a formal dining room, and a bright kitchen with plenty of natural light. The sunroom provides a quiet space for enjoying your morning coffee. The upper level has four comfortable bedrooms, offering ample room for family or guests. The unfinished basement provides great potential for a home office, gym, or an additional living area. Parking is convenient, with a 6-car driveway and a 2-car attached garage. The large back yard features mature trees, providing privacy and space for outdoor activities. Great location, close to river trails, schools, public transit, Highway 401, the Gaslight District, and the Hamilton Family Theatre, offering convenient access to dining, shopping, and entertainment. Contract your Realtor to book a private showing of this home! (id:37788)
Grand West Realty Inc.
2-18863 North Creek Drive
Algonquin Highlands (Mcclintock), Ontario
An outstanding, prime vacant building lot with 300 feet of rocky shoreline, 2.1 acres and sunny south-facing in Fletcher Bay of Kawagama Lake with a potential 4-season road (subject to a plowing contract/fee). Close to electrical services ~ installation estimate on fle. Located beside a crown-owned concession line which could be closed, where 33' and 1/4-acre could be added to the subject property if closed. Extraordinary PRIVACY! Beautiful smooth granite rock shoreline and deep water. Kawagama Lake is the largest lake in the County of Haliburton with a depth of 260 feet and an abundance of lake trout and smallmouth bass. This idyllic lot is close to a vast network of trails on crown land for ATVing, snowmobiling, hiking, biking, etc. Recently severed and surveyed. Shore Road Allowance is closed. Site plan, 2 new surveys and Environmental Study are available. Located within 3 hours of Toronto. (id:37788)
Forest Hill Real Estate Inc.
1-18863 North Creek Drive
Algonquin Highlands (Mcclintock), Ontario
An outstanding, prime vacant building lot with 233 feet of rocky shoreline + 1.9 acres, sunsets and minimal traffic in Fletcher Bay of Kawagama Lake with a potential 4-season road (subject to a plowing contract/fee). Close to electrical services ~ installation estimate on file. Located beside a crown-owned concession line which could be closed and added to the subject property (i.e. 66' + 1/2~acre), which is situated beside CROWN LAND to the east of the concession line! Extraordinary PRIVACY! Beautiful granite rock shoreline and deep water. Kawagama Lake is the largest lake in the County of Haliburton with a depth of 260 feet and an abundance of lake trout and smallmouth bass. This idyllic lot is close to a vast network of trails on crown land for ATVing, snowmobiling, hiking, biking, etc. Recently severed and surveyed. Shore Road Allowance is closed. Site plan, 2 new surveys and Environmental Study are available. Located within 3 hours of Toronto. (id:37788)
Forest Hill Real Estate Inc.
0 Whalley Lake Road E
Magnetawan, Ontario
Prime Vacant Land with HWY 124 Exposure & Direct Access from HWY 520. (11.6 Acres - 2 Parcels). This expansive 11.6-acre property, spread across two adjacent parcels, is a rare opportunity in a prime location. Flat, dry, and currently used as a farm field, the land is well-suited for agricultural use, residential development, or a custom build. A serene creek runs along one side of the property, flowing into the picturesque Whalley Lake, adding natural charm and future potential. With excellent exposure along HWY 124 and convenient access off HWY 520, this property combines peaceful surroundings with outstanding connectivity. Located near local amenities and major routes, it's the perfect spot for a private retreat, hobby farm, or commercial venture. Don't miss your chance to secure a sizeable and versatile piece of land in a highly desirable area. (id:37788)
Royal LePage Team Advantage Realty
7 Yates Avenue
Cambridge, Ontario
Nestled on a quiet street in a family-friendly neighborhood, this stunning 4-bedroom, 2.5-bath is filled with upgrades and timeless charm. Meticulously maintained, this property offers both luxury and comfort. The top 5 features of this home include: 1.SPACIOUS INTERIOR – An open-concept main floor with hardwood and tile flooring, a cozy gas fireplace, and an inviting covered front porch set the stage for comfortable living. With parking for six (four spots on the stunning stamped concrete driveway plus a two-car garage), this home is perfect for hosting guests or for a large growing family. 2.GOURMET KITCHEN – Stainless steel appliances, endless granite countertops, a large island, and abundant cabinetry make this a dream for any home chef 3.LUXURY PRIMARY SUITE – Retreat upstairs to a large primary bedroom featuring a spa-like ensuite with an oversized glass walk-in shower, double sinks and a corner soaker jacuzzi tub. 4. FINISHED BASEMENT – An open-concept layout offers extra living space, with potential for expansion. The basement has a bathroom rough-in as well as a large cold room and ample storage. 5. PRIVATE BACKYARD OASIS – Enjoy a heated saltwater pool with a tranquil waterfall, ample space for dining, entertaining, and relaxing—your own slice of paradise! The pool was installed in 2011 with the safety cover installed in 2018. Don't miss this rare opportunity—book your showing today! (id:37788)
Shaw Realty Group Inc. - Brokerage 2
593 Guildwood Place
Waterloo, Ontario
Welcome to 593 Guildwood, a stunning and expansive home offering 4 bedrooms, 3 ½ baths, and an impressive 4,800 sqft of living space. This meticulously maintained property is perfect for families seeking luxury, comfort, and functionality. Step inside to find brand-new carpeting throughout the second floor (2024) and a recently upgraded master ensuite (2025), adding a modern and elegant touch. The primary bedroom boasts his and hers walk-in closets, providing ample storage and convenience. The finished basement is truly a standout feature with 9' ceilings, a 6-person sauna, a wet bar, and a private entrance from the garage, making it ideal for an in-law suite or additional entertaining space. The basement bathroom also features new flooring, enhancing its appeal. Other upgrades include 4 new exterior doors (2024) and a furnace and air conditioner (2018), ensuring comfort and efficiency year-round. Outdoor enthusiasts will appreciate the beautifully maintained exterior and the privacy this home offers. With luxurious finishes, modern updates, and ample space for relaxation and entertainment, this property is ready for its next owners to move in and enjoy. Don't miss the chance to own this incredible home in a sought-after neighbourhood. (id:37788)
Real Broker Ontario Ltd.
203 Carriage Way
Waterloo, Ontario
Welcome to 203 Carriage Way! This distinguished home is nestled in Kiwanis Park, one of the most popular family friendly neighbourhoods in Waterloo Region. With over 2,400 sq.ft. of luxurious living space, This stunning 4-bedroom, 3-bathroom, 2-garage home designed to create your ideal home! The carpet-free main floor features 9ft ceilings and an open-concept layout, including a gourmet kitchen with quartz countertops, stainless steel appliances, and a walk-in pantry. Large windows and sliding glass doors flood the space with natural light and lead to a fully fenced, south-facing backyard—perfect for relaxing or entertaining. Upstairs, discover a thoughtfully designed layout that seamlessly combines comfort and practicality. The generously sized laundry room makes everyday chores effortless. The oversized primary bedroom is a serene retreat, featuring a luxurious 5-piece ensuite bathroom (with a separate shower, private toilet, and ample storage) and a spacious walk-in closet. Three additional bright and spacious bedrooms—each with dual closets or walk-in closets—provide plenty of room for family, guests, or a home office. The stylish 4-piece family bathroom adds a touch of modern convenience. The basement, with its separate entrance, offers endless possibilities—whether you envision a rental suite, a home gym, or the ultimate entertainment space. Minutes from Kiwanis Park, schools, universities, shopping, and highways, this impeccably maintained home is designed for modern living. Don’t miss out! Schedule your showing today and make this dream home yours! (id:37788)
Solid State Realty Inc.
122 Courtland Avenue E Unit# 11
Kitchener, Ontario
Here is your chance to break into the Waterloo Region housing market. A place to call your own OR an investment to start your portfolio. This 1 bedroom, 1 bathroom condo offers a bright interior (this is not a basement unit), in suite laundry and a dedicated parking space directly across from your front door. A Downtown Kitchener location within walking distance to all that Kitchener has to offer, including fabulous Victoria Park (this RIBFEST AND BLUES FESTIVAL), the Centre in the Square and the main branch of the Kitchener Public Library. Reasonable taxes ($2202 in 2024) and affordable monthly condo fees gives you care-free, no stress living as your snow is shoveled for you and the landscaping is covered too! This unit is vacant so you can move right in. (id:37788)
RE/MAX Solid Gold Realty (Ii) Ltd.
255 Gowrie Street S
Fergus, Ontario
Welcome to 255 Gowrie St, stunning 3-bdrm bungalow in heart of downtown Fergus! Nestled on quiet picturesque street, this beautiful home offers the best of both charm & modern luxury. Located less than 5-min stroll to the quaint downtown offering riverside dining & boutique shops! The heart of this home is the gorgeous kitchen W/white cabinetry with glass-front paneling, subway-tile backsplash & newer S/S appliances. The rustic warmth of solid wood counters pairs perfectly with exposed wooden beams to add character & charm. Stylish farmhouse sink completes the look while an island offers perfect space for casual dining & entertaining. Flowing seamlessly from the kitchen, the dining area boasts a large picture window & custom barn wood shelving. Living room is equally spectacular W/hardwood floors, custom B/Is & stone feature faux fireplace. Wall of expansive windows ensures the space is bright & inviting allowing natural light to pour in while framing views of the serene surroundings. For the ultimate relaxation & entertainment experience retreat to your very own “man cave.” Featuring large wood bar & see-through garage door, this space offers seamless indoor-outdoor transition-perfect for summer parties! Primary suite offers his & hers W/I closets, laminate floors & large window. Luxurious ensuite W/sleek dbl vanity, W/I shower, beautiful tiling & B/I bench. 2 additional bdrms W/laminate floors & ample closet space. Renovated 4pc main bathroom with modern vanity & shower/tub. Step outside to large back deck offering pergola made out of beautiful unfinished big beam wood, perfect spot to unwind W/family or entertain guests. Short stroll from downtown where you'll enjoy access to all amenities it has to offer. Spend weekends exploring Victoria Park or Highland Park both within 5-min walk. Families will appreciate proximity to James McQueen PS & JD Hogarth PS-everything is at your fingertips. This exceptional home is perfect blend of character, comfort &convenience (id:37788)
RE/MAX Real Estate Centre Inc.
1088 North Mary Lake Road
Huntsville (Brunel), Ontario
This is an opportunity to own over 4 acres on the Muskoka River. The lot is cleared and is currently being farmed. Prime Southeast exposure and access to the 40 miles of boating on the 4 big lakes around Huntsville. Boat into Huntsville for lunch or dinner. Boat over to Deerhurst Resort for a day of fun. Fish any and all of the water in and around Huntsville. This is a rare opportunity offering over 350 feet of waterfront plus acreage. Short 5 minute drive into Town. Build your dream home or cottage. (id:37788)
RE/MAX Professionals North
15 Mowat Street Unit# 14
Kitchener, Ontario
Welcome to 15 Mowat Blvd– an Immaculate 1 Bedroom Apartment in Country Hills. This unit is bright & spacious and features newly renovated Kitchen & Bathrooms and is carpet free! You will appreciate all this unit has to offer including SOFTENED WATER, onsite laundry on parking spot included, BALCONY, & freshly painted & newer flooring throughout. And to top it off, the rent is ALL INCLUSIVE of utilities – heat, water & hydro!! Located close to transit, shopping & expressway – this apartment won’t last long! Shows AAA+ (id:37788)
RE/MAX Solid Gold Realty (Ii) Ltd.
619 Pennorth Drive
Tiny, Ontario
Nestled in a sought-after Tiny Township location, this beautifully maintained bungalow offers the perfect blend of nature, comfort, and convenience. Just a four-minute walk to your access to the coveted Wahnekewaning Beach on Georgian Bay, this home is ideal for full-time living or a peaceful getaway. The main level features 2 bedrooms, a den/nursery, and 2 full bathrooms, including a primary suite with a walk-in closet, and a full ensuite. The open-concept kitchen, dining and living room are bright and inviting, enhanced by a high efficiency wood-burning insert fireplace, two skylights in the living room, and another in the kitchen. Both the living room and primary bedroom offer walkouts to the back deck, seamlessly blending indoor and outdoor living. A large foyer welcomes you in, offering inside access to the double garage, plus the convenience of main-floor laundry. The fully finished lower level expands your living space with 2 additional bedrooms, a 3rd full bathroom, and a spacious family room with a gas fireplace. A large workshop and storage room provide endless possibilities, and a second inside entry to the garage adds convenience. The walkout leads to the backyard, where Crooked Creek runs along the property, creating a serene and private setting. Set on a large urban lot with a winding paved driveway, landscaped yard, and a charming covered front porch, this home has been lovingly cared for by its original owners and is on the market for the first time. Gas forced air, central air, and Bell Fibe high-speed internet ensure year-round comfort and connectivity. A Generac whole home backup generator provides peace of mind, ensuring uninterrupted power during outages. Enjoy proximity to local amenities, beaches, trails, and the best of Georgian Bay living. Don't miss this incredible opportunity! (id:37788)
Revel Realty Inc
Part3-5 Ma Lane
Mcdougall, Ontario
Welcome to this newly created lot along Georgian Bay's picturesque natural shoreline. Rare opportunity to build your dream house in Barry's Channel on Georgian Bay, situated on 1.6 acres and 187' of frontage with stunning westerly views featuring some of the most dramatic sunsets Northern Ontario has to offer. Year round road access. Great breeze from this elevation overlooking Elizabeth Island which acts as a barrier island to protect all of your toys at the waterfront. Close to boat launches, Parry Sound Golf & Country Club and the Town of Parry Sound. Only 2 hours from GTA. Close to major highways. Property taxes have not yet been assessed, hst in addition to purchase price. The possibilities are endless on Ma Lane and the journey is yours to create. (id:37788)
Engel & Volkers Parry Sound
24&25 Part Lot 24&25 Giles Road
Seguin, Ontario
Rare waterfront building lot on one of the most desirable lakes in the Parry Sound Area, Otter Lake. Unique point of land boasts almost 500 feet of pristine shoreline waiting for you to build your dream cottage on almost 2 acres only 15 minutes to Parry Sound. Prime level building sites. This is the one everyone has been waiting for! Private setting with mature trees and southern exposures. Only minutes to Highway 400. Hydro on lot line! Otter Lake is a large spring fed lake dotted with gorgeous islands, inlets & covers. Enjoy a full service marina, resort, access to Little Otter Lake, great swimming, fishing and miles of boating enjoyment. Welcome home, welcome to Otter Lake. (id:37788)
Engel & Volkers Parry Sound
W/a - 329 Healey
The Archipelago (Archipelago South), Ontario
Are you ready to get into the cottage market? How about Beautiful Healey Lake! Located south of Parry Sound. A short boat ride from Mariners Cove brings you to the shore so you can get ready to enjoy the relaxing and peaceful joys of nature while lounging dockside. This Boat Access property is offered fully furnished, with 2 Bedrooms, open living area with Bay Window and walkout to the deck. There is a full updated kitchen inside the main cottage, three piece bathroom, extra utility room for added items, and patio doors to the deck from the dining area. Having guests over? Give them a separate sleeping quarters in the Bunkie located to the side of the cottage. Need extra storage? Both the cottage and the Bunkie provide a loft to store extra items that are not in use. Just bring you, your bathing suit and the refreshments you need to start enjoying summers on the water! Welcome to Cottage Life in Parry Sound! (id:37788)
RE/MAX Parry Sound Muskoka Realty Ltd
Part4-5 Ma Lane
Mcdougall, Ontario
Welcome to this newly created lot along Georgian Bay's picturesque natural shoreline. Rare opportunity to build your dream house in Barry's Channel on Georgian Bay, situated on 1.43 acres and ~ 200' of frontage with stunning westerly views featuring some of the most dramatic sunsets Northern Ontario has to offer. Year round road access. Great breeze from this elevation overlooking Elizabeth Island which acts as a barrier island to protect all of your toys at the waterfront. Close to boat launches, Parry Sound Golf & Country Club and the Town of Parry Sound. Only 2 hours from GTA. Close to major highways. Property taxes have not yet been assessed, hst in addition to purchase price. The possibilities are endless on Ma Lane and the journey is yours to create. (id:37788)
Engel & Volkers Parry Sound
5 - 51 Main Street E
Huntsville (Chaffey), Ontario
Excellent downtown Huntsville office is available in a comfortable building with access off Main Street or from the public parking lot on High Street at the rear. A very large room just under 200 sq ft, with a window into the central hallway. Heat and air conditioning are all included in the lease. One year lease is required, as well as a credit check. (id:37788)
Chestnut Park Real Estate
11 14th Avenue
South Bruce Peninsula, Ontario
Gorgeous modern and recently renovated 3+1 bedroom, 2 bath home located in the ever popular Mallory Beach area. Boasting not only seasonal views of Colpoy's Bay but also the Niagara escarpment right in your back yard! Large 160x150 double lot completely secluded and private. Vacant lot next to the property included - includes an additional 80'x150'! Inside you will find tons of windows offering bright, natural light, open concept layout, sunken living room with propane fireplace great for those cool nights, along with a neutral palette and very tasteful decor. This property comes fully furnished with all of the necessities for you to just move in! The Main level laundry room with double closets and side door leading to the large wrap around deck with partial glass rail so you don't miss the views. Updated main floor 4 pc bathroom. The Lower level offers a cozy family room with electric fireplace, additional bedroom and newer 3pc bath. The Rec Room offers a great space for tons of family fun with games galore! Tons of storage space. Outside enjoy the private setting and the nicely manicured yard. Large oversize 30'x25' garage/workshop with 2 9' doors with remote openers, 12' work bench and separate 30 amp panel is sure to impress! Lake access with sturdy staircase leading to Colpoy's Bay located across Mallory Beach Rd. Upgrades include Well Pump (2023), Pump for Sump Pump (2024), Upgraded Family Room on lower level (2024), Finished Rec Room (2021), Second Bathroom (2021), AC (2021), Kitchen countertop (2023), Freshly Painted throughout (2021). (id:37788)
RE/MAX Twin City Realty Inc.
30 Erie Street
St. Thomas, Ontario
WOW Factor! The perfect package. 3+1 bedrooms, 2 bath, single car heated garage, and inlaw suite, large mature backyard oasis, shed, extensive decking, large yard, privacy fenced. Surface parking for 6 cars, enclosed front porch, many extra features throughout. Centre Hallway plan with 12ft ceilings, large rooms, 2nd floor large bedroom with patio doors to upper deck or it can be just a great family living space. Many updates, wonderful natural woodwork throughout, modern kitchen,high eff. Furnace. All appliances and window coverings included, shows great. Close to schools, shopping, hospital, park. Newer windows, wiring, hydro service.backyard garden has 3 apple trees, 1 pear tree, fruit salad tree, Plum tree, Peach tree, Cherry tree, Grape vines, Lilac tree Updates over the years Driveway June 2023, Garage Door Nov 2024, Roof Oct 2022, Inlaw Suite Aug 2022, Hot Tub 2021, Flooring & Ceiling Bedroom 2019, Backyard work shop 2025, Washer and Dryer 2018, Furnace 2017, Fireplace bedroom 2019, fireplace LVR 2023, Fridge, Stove, Dishwasher, Microwave Teppermans Nov 2023, Electric 110 service main house, Garage 60amp (id:37788)
RE/MAX Real Estate Centre Inc.
50 Grand Ave Avenue S Unit# 809
Cambridge, Ontario
Welcome to 809 - 50 Grand Ave S, a stunning 2-bedroom, 2-bathroom condo located in the highly sought-after Gaslight District of Cambridge. This modern unit boasts an open concept design, seamlessly combining the kitchen and living room areas for a bright, inviting atmosphere. The chef’s dream kitchen features stainless steel appliances, ample storage, plenty of counter space, and a custom double-sided island with drawers and cupboards for additional functionality and style. Both bedrooms are generously sized and come with large closets that have been upgraded with custom closet organizers to maximize storage space. The primary bedroom includes a private ensuite bathroom and a walkout to the extra-wide balcony, perfect for relaxing or enjoying the view. Custom blinds throughout the condo provide added privacy and style. Additional features of this condo include in-suite laundry and underground parking for added convenience. The building offers a wide range of amenities, including a fully-equipped gym, a party room for entertaining guests, and a rooftop area complete with BBQs and firepits, providing the perfect setting for socializing or unwinding. Located just steps from downtown Galt, you’ll have easy access to a variety of restaurants, shops, and cafes. Don’t miss the opportunity to live in one of Cambridge’s most desirable neighborhoods! (id:37788)
Corcoran Horizon Realty
362 Fairview Street Unit# 112
New Hamburg, Ontario
A stunning departure from the ordinary. Tucked away on a private cul-de-sac, this enclave of 14 exclusive, executive, Brownstone Townhomes sets a new standard of luxury and peaceful living. With a panoramic view of the Nith River and Scott Park, this end unit condo is one of the four original units, offering 2000 sq ft of finished space with a timeless interior and modern finishes. Constructed with top-quality ICF and adorned with custom brickwork, the home exudes elegance with its hammered copper eaves and downspouts, crown molding, and gas fireplaces. The open concept main floor features a chef’s kitchen that flows seamlessly into the living area, highlighted by a back wall of windows overlooking a custom balcony and breathtaking river views. Upstairs, you will find two generously-sized bedrooms, each with a walk-in closet and the most spectacular tiled ‘wet room’ ensuites. The fully finished lower level walks out to a second private patio area and greenspace, perfect for relaxing or entertaining. Additionally, a private elevator ensures easy access between floors, while a conveniently located guest parking spot provides a warm welcome for visitors. Located in the vibrant, yet quaint, town of New Hamburg, nestled between Waterloo and Stratford, this townhome offers big-city style in a serene setting. The town core, a designated heritage conservation district, features one-of-a-kind shops, local eateries, cafes, and well-preserved architecture, making New Hamburg a highly desirable address. Experience the lifestyle you have been looking for. (id:37788)
Peak Realty Ltd.




